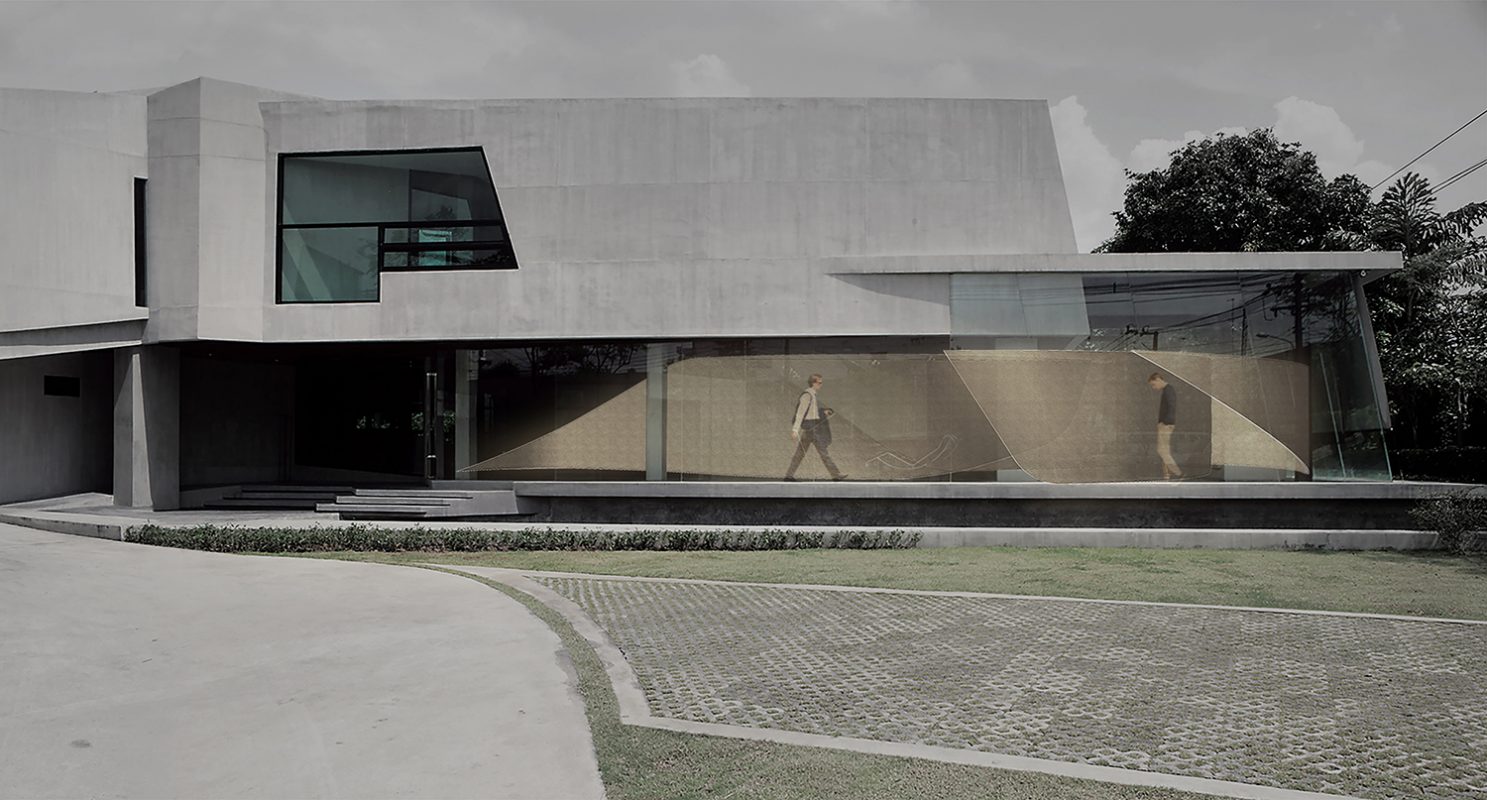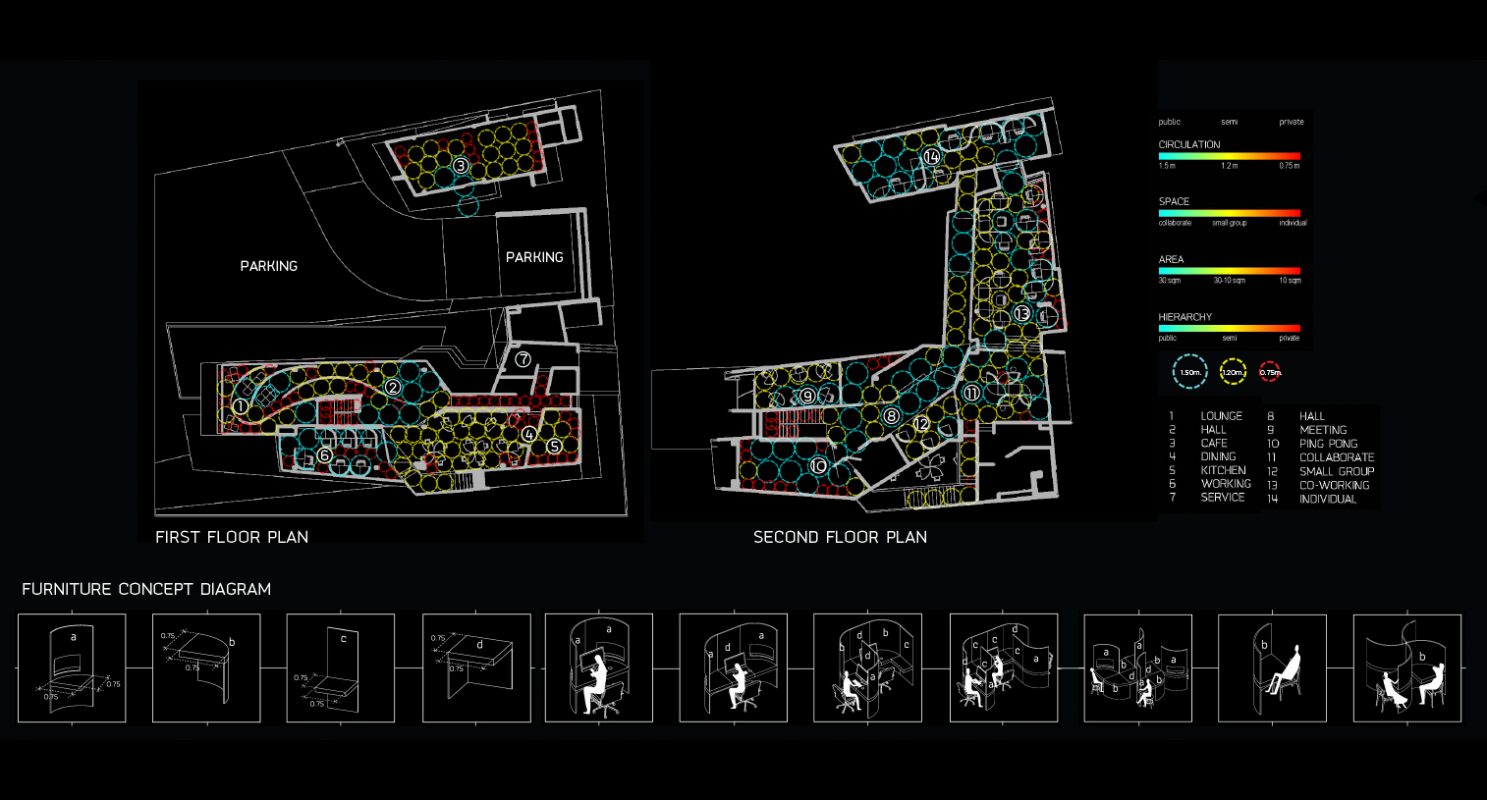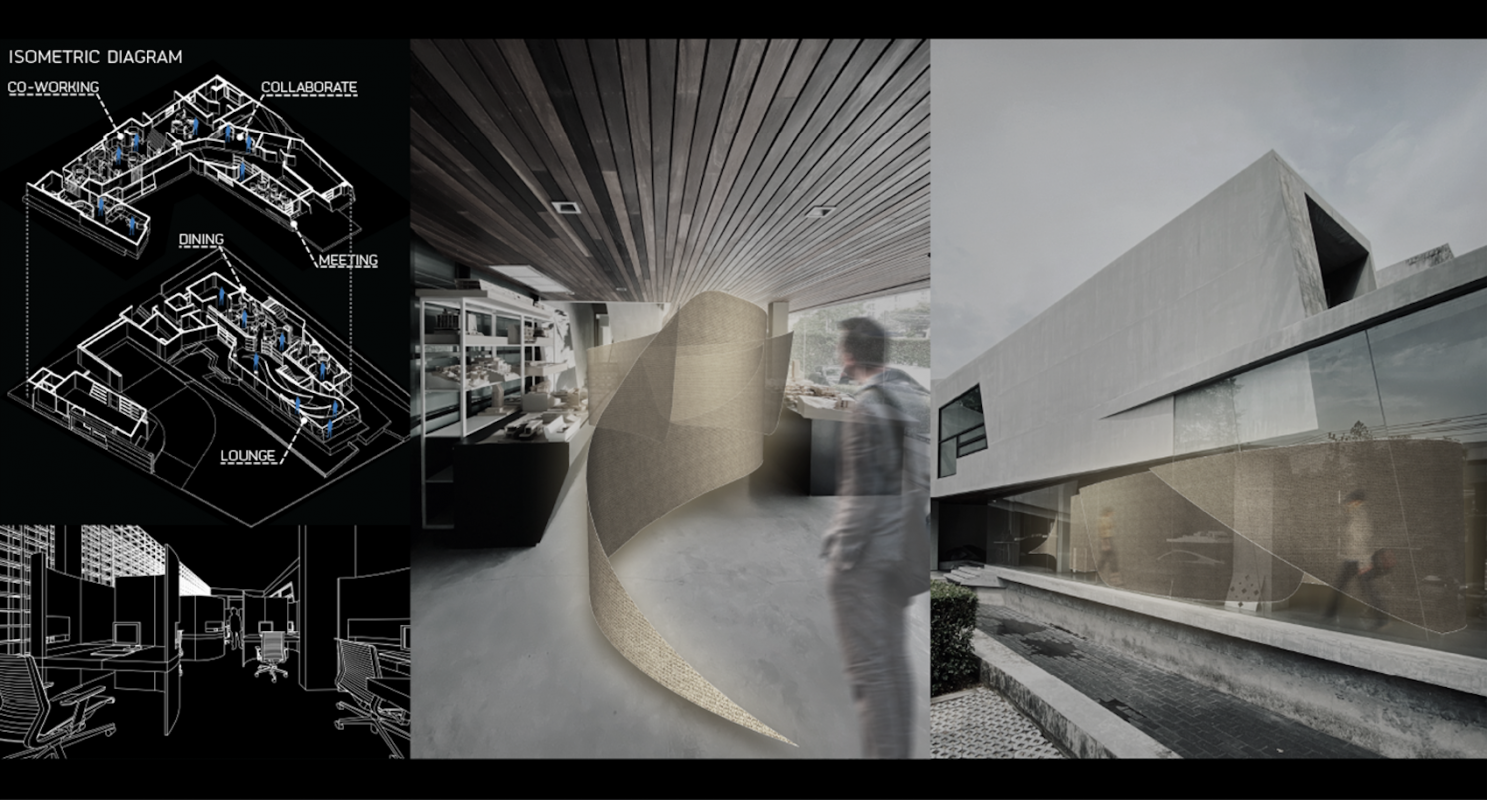CREATIVE SOLUTION
VASLAB 1.5
สถาปัตยกรรมกับที่ว่าง สัมพันธ์กับมนุษย์และสังคม ความเป็นเมืองที่มากขึ้น คนจำเป็นต้องใกล้กันมากขึ้น
Vaslab 1.5 ศึกษาพื้นที่ผ่านการซ้อนทับ (mapping) ระยะที่ต่างกันลงในพื้นที่ คำนึงถึงลำดับการเข้าถึงตั้งแต่สาธารณะ (public) กึ่งสาธารณะ (semi) และส่วนตัว (private) ขนาดพื้นที่ (area) และวิธีการทำงานที่แตกต่างกัน
ผู้คนเข้าใจที่ว่างผ่านแบบแผนการปฏิบัติทางสังคม (practice) (H.Lefebvre, 1971) วิกฤตการณ์นี้ทำให้แบบแผนเดิมเปลี่ยนไป หรือที่เรียกว่า new normal
ระยะที่เหมาะสมของ Social distancing และระยะการสื่อสารจาก ‘Proxemics’ (Edward T.Hall, 1963) 3 ระยะ ใช้เป็นความหมายของที่ว่าง 3 ระดับ คือ “ปลอดภัย” “เตรียมตัว” “ระวัง”
การรับรู้วัสดุ สี สัมผัส ความทึบ โปร่ง แสง เงาในที่ว่างนี้ ระยะที่เหมาะสมจะสามารถเข้าใจ และเปลี่ยนแปลงพฤติกรรมของคนตามที่ว่างได้
“รักษาระยะห่าง” จัดวางเฟอร์นิเจอร์ภายใน และกำหนดระยะห่างด้วยโครงเหล็ก (wireframing) ที่ต่างกัน ทั้งการทำงานร่วมกัน (collaboration) แบบกลุ่ม (small group) และเดี่ยว (individual)
“ป้องกัน” ด้วยผนัง (partition) หรือโครงผ้าใบ ในระดับที่ต่างกัน ความทึบโปร่งต่างกัน สามารถปรับเปลี่ยนการใช้งานได้ด้วย (flexibility)
การเล่นกีฬา (ปิงปอง) การละเล่น (บอร์ดเกม) การทานอาหารร่วมกัน ในโมดูลของเฟอร์นิเจอร์ และการจำกัดการเข้าถึงของคนภายนอกสู่ส่วนรับรอง (lounge) และร้านกาแฟ (Slabtitude Café)
Vaslab 1.5 ถูกออกแบบบนพื้นฐานของความเป็น Vaslab ทั้งในแง่รูปลักษณ์ การทำงาน แบบแผน กฎเกณฑ์ หรือวัฒนธรรมองค์กร การประยุกต์ใช้ในองค์กรอื่นๆ ก็เช่นกัน

Architecture and space are related to man and society: growing urbanization means people need to live closer to one another.
Vaslab 1.5 studies the space by mapping different distances, considering accessibility levels from public, semi-public to private, areas and functions.
People understand space through social practice. (H. Lefebvre, 1971) This crisis has changed the old norms and created the New Normal.
Appropriate social distancing and three communication distances, as in ‘Proxemics’ (Edward T. Hall, 1963), used in three levels of space—“safe”, “preparatory” and “cautionary”.
Perception of materials, colors, surfaces, opacity, transparency, light and shadow within the space; appropriate distancing will comprehend and change human behavior accordingly.
“Keeping the distance”, arranging intention furniture, and defining the distance by employing different wireframing to better accommodate collaboration from small group to individual .
“Protection” with partition or framed canvas in different levels and with various degrees of transparency and flexibility for different functions.
Sport (table tennis), play (board games) and dining are combined together in different furniture modules, with limitation of visitors to lounge area and Slabtitude Café.
Vaslab 1.5 has been designed in accordance with Vaslab’s image, work, custom, regulation and organizational culture. This is applicable for other organizations as well.
fb.com/VaslabArchitecture
vaslabarchitecture.com



