




INTELLIGENT SKIN
REIMAGINE THE FAÇADE DESIGN FOR TOMORROW
ONLINE EXHIBITION
นิทรรศการออนไลน์แสดงผลงาน
จาก 4 สตูดิโอออกแบบชั้นนำ
The changes that the pandemic has brought aren’t just about mask mandate, constant hand washing or social distancing. The pandemic has transformed the way people live, making everyone question what their lives will be like in the awaiting future of uncertainties.
art4d and SCG D’COR have joined forces to explore new possibilities in hope of finding answers to these vital and urgent questions with ‘art4d x SCG D’COR Intelligent Skin : Reimagine the façade design for tomorrow’. The project invites four leading Thai architects from four architecture firms, Pituphong Chaowakul of Supermachine Studio, Chatphong Chuenruedeemon of CHAT Architects, Yarinda Boon-nag of Imaginary Objects and Suparat Chinathavorn of party / space / design. The four creative individuals have proposed ideas for facade design of four different types of space, Hotel, House/Residence, Workplace/Co-working space, and Café, and different possibilities of how this architectural component can function to better resonate with people’s changing ways of life, using SCG D’COR’s alternative decorative materials for the future façade design.
Join us to uncover what façade design of the future can be and will bring.
INTELLIGENT SKIN
REIMAGINE THE FAÇADE DESIGN FOR TOMORROW
ONLINE EXHIBITION
นิทรรศการออนไลน์แสดงผลงาน
จาก 4 สตูดิโอออกแบบชั้นนำ
The changes that the pandemic has brought aren’t just about mask mandate, constant hand washing or social distancing. The pandemic has transformed the way people live, making everyone question what their lives will be like in the awaiting future of uncertainties.
art4d and SCG D’COR have joined forces to explore new possibilities in hope of finding answers to these vital and urgent questions with ‘art4d x SCG D’COR Intelligent Skin : Reimagine the façade design for tomorrow’. The project invites four leading Thai architects from four architecture firms, Pituphong Chaowakul of Supermachine Studio, Chatphong Chuenruedeemon of CHAT Architects, Yarinda Boon-nag of Imaginary Objects and Suparat Chinathavorn of party / space / design. The four creative individuals have proposed ideas for facade design of four different types of space, Hotel, House/Residence, Workplace/Co-working space, and Café, and different possibilities of how this architectural component can function to better resonate with people’s changing ways of life, using SCG D’COR’s alternative decorative materials for the future façade design.
Join us to uncover what façade design of the future can be and will bring.
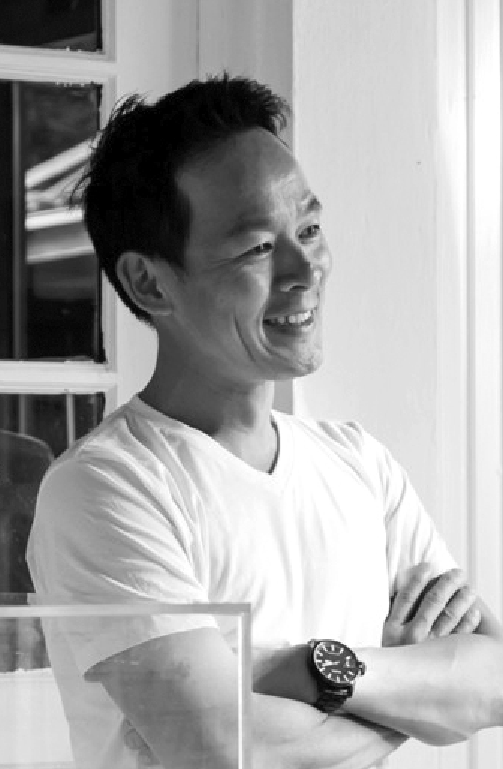




With a great shift in the way people will rest and travel in the future, Pituphong Chaowakul, the principal architect of Supermachine Studio, imagines a futuristic hotel where the façade and advanced technologies mesh, creating adjustable opened and closed angles. The adaptability allows hotel guests to close or open the façade to suit their preferred levels of privacy. Not only that, the façade can be converted into a bench or a working desk upon desire. The façade is also designed to open and close according to the current surrounding environment and climatic condition.



With a great shift in the way people will rest and travel in the future, Pituphong Chaowakul, the principal architect of Supermachine Studio, imagines a futuristic hotel where the façade and advanced technologies mesh, creating adjustable opened and closed angles. The adaptability allows hotel guests to close or open the façade to suit their preferred levels of privacy. Not only that, the façade can be converted into a bench or a working desk upon desire. The façade is also designed to open and close according to the current surrounding environment and climatic condition.
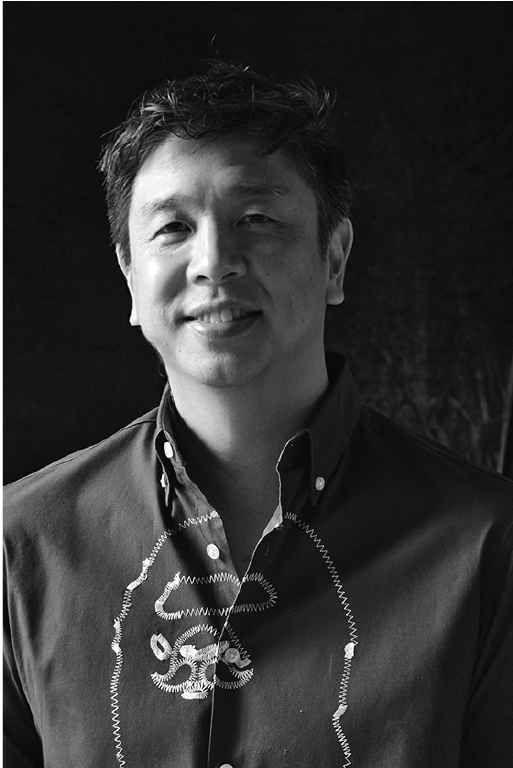

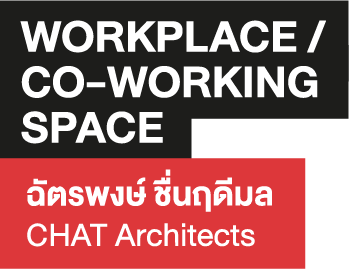


While working from home during the pandemic has kept people from seeing each other physically, Chatpong Chuenruedeemon of CHAT Architects sees an upside of the situation in the more relaxing atmosphere that a work-from-home experience can bring. He adapts this particular ‘pro’ into the design of the façade of his own office, creating a workplace that is similar to a private home but with the ability to accommodate different work-related activities and behaviors.



While working from home during the pandemic has kept people from seeing each other physically, Chatpong Chuenruedeemon of CHAT Architects sees an upside of the situation in the more relaxing atmosphere that a work-from-home experience can bring. He adapts this particular ‘pro’ into the design of the façade of his own office, creating a workplace that is similar to a private home but with the ability to accommodate different work-related activities and behaviors.


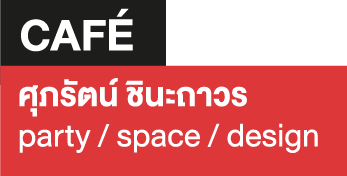


While many business owners have taken the pandemic and the temporary state of isolation as an the opportunity to revamp their establishments, architect, Suparat Chinathavorn of party / space / design, has proposed a renovation idea with the design of the new facade of USBcoffeelab. The cafe and somewhat an experimental space that is run by party / space / design themselves.



While many business owners have taken the pandemic and the temporary state of isolation as an the opportunity to revamp their establishments, architect, Suparat Chinathavorn of party / space / design, has proposed a renovation idea with the design of the new facade of USBcoffeelab. The cafe and somewhat an experimental space that is run by party / space / design themselves.
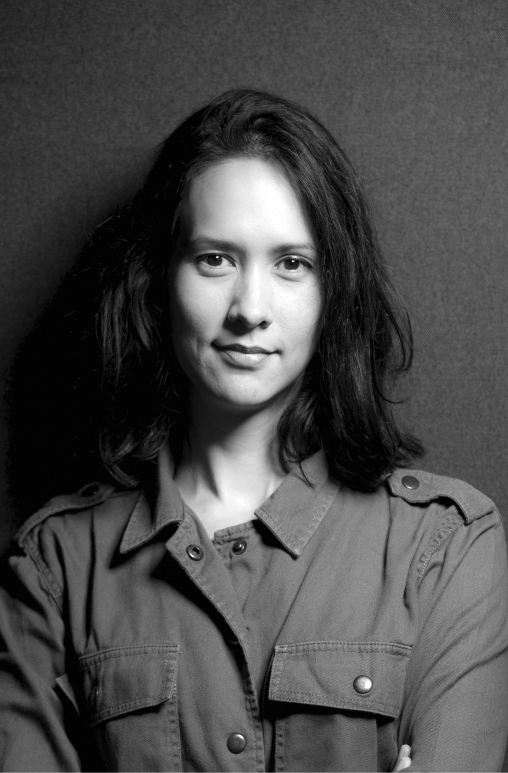

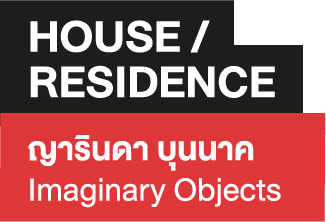


A home used to be one’s safe space but the pandemic has turned humans’ living spaces into one of the most dangerous places. Yarinda Boon-nag of Imaginary Objects designs a new spatial typology for House/Residence that brings mental and physical security through the spatial manipulation of living spaces. While highlighting the importance of private spaces, the design renders a sense of communality through an open space that welcomes natural ventilation and the facade designed to have sun and rain protection functionality.



A home used to be one’s safe space but the pandemic has turned humans’ living spaces into one of the most dangerous places. Yarinda Boon-nag of Imaginary Objects designs a new spatial typology for House/Residence that brings mental and physical security through the spatial manipulation of living spaces. While highlighting the importance of private spaces, the design renders a sense of communality through an open space that welcomes natural ventilation and the facade designed to have sun and rain protection functionality.






