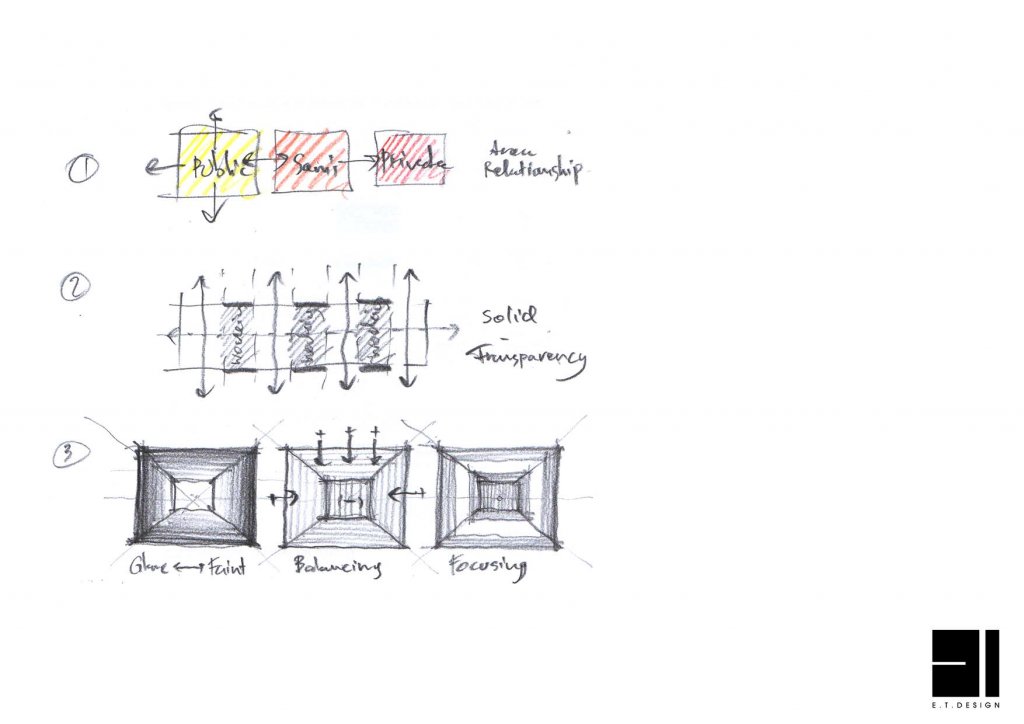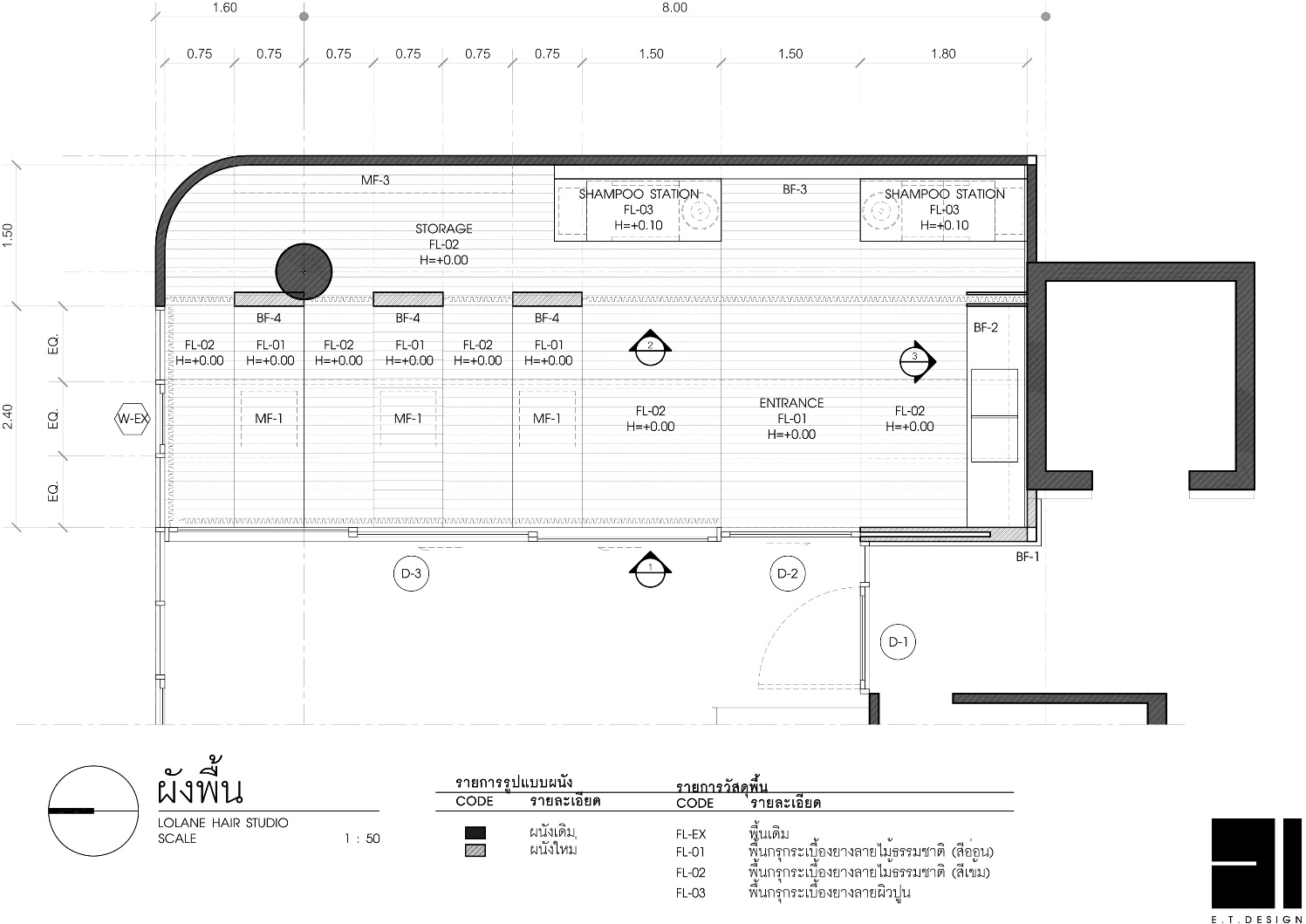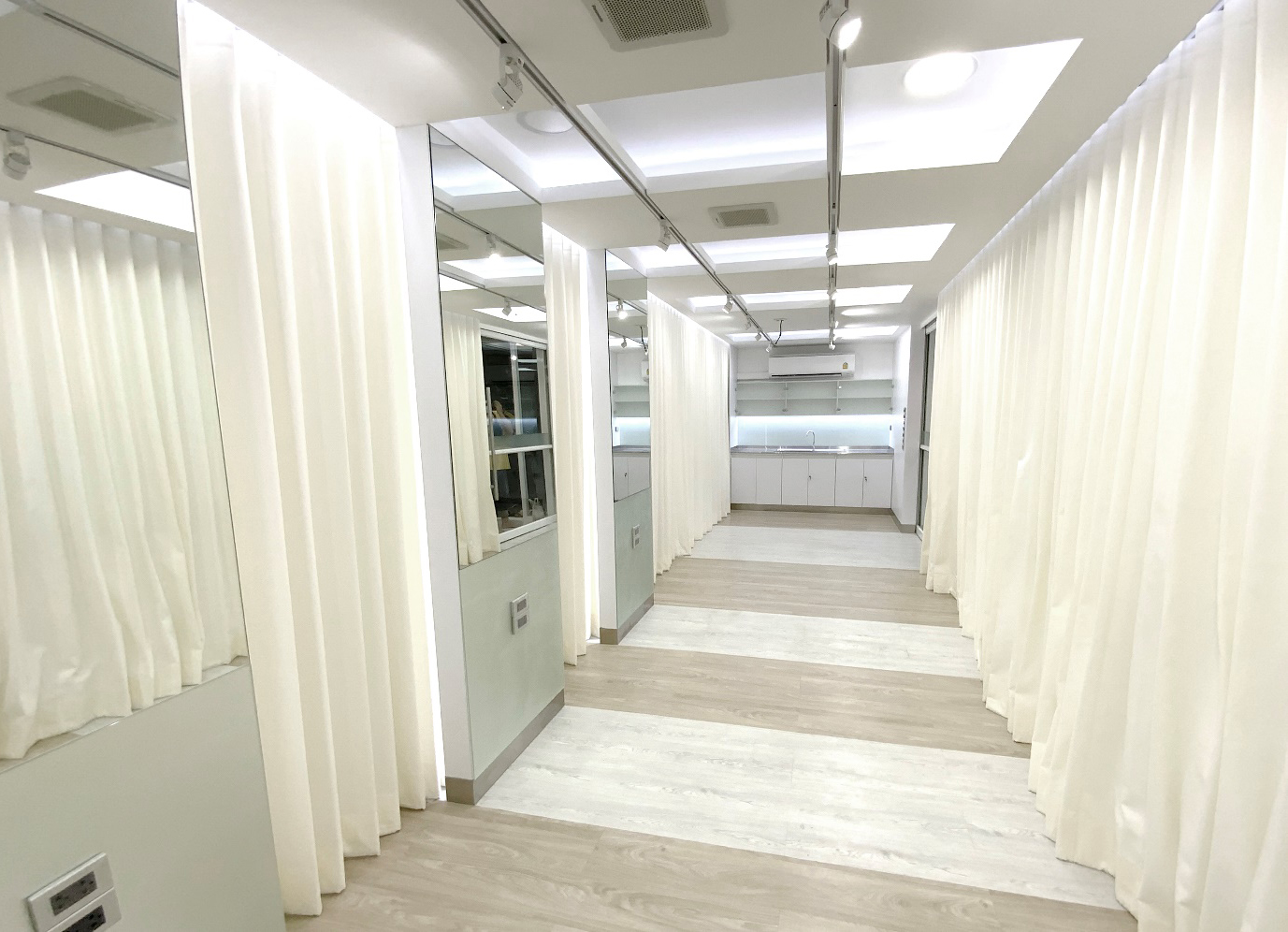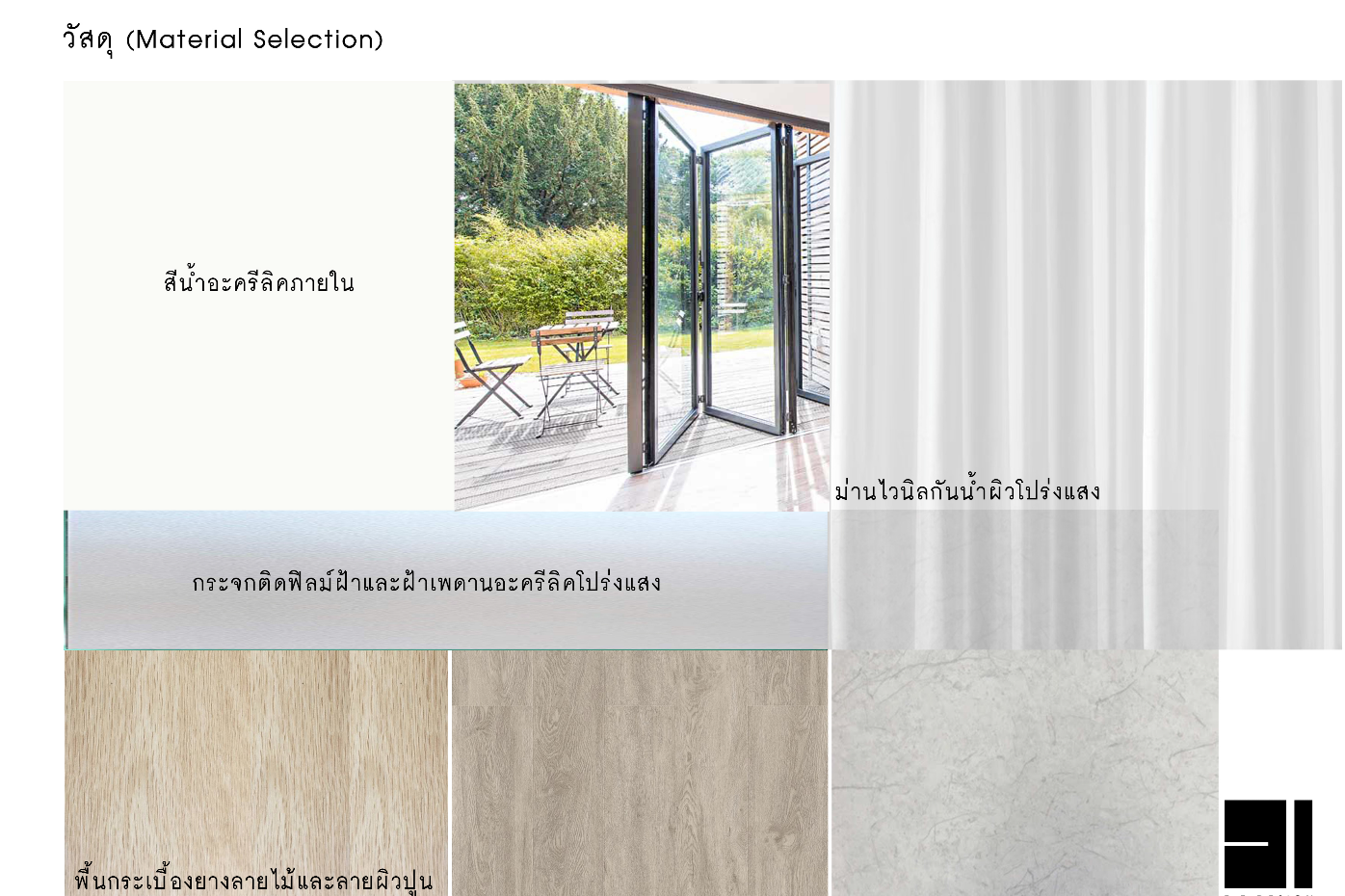
A representation for a workshop area and a live broadcasting area
by Prap Chaiwattana
Department of Interior Architecture,
Montfort del Rosario School of Architecture and Design, Assumption University
Type of creative work : Design
An Adaptation,
The renovation project for Lolane’s beauty salon workshop area
In a difficult time during COVID-19 pandemic, social distancing has become a major concern. As many businesses have adapted to the situation, Lolane is another example of a company that values this issue and has adapted to the situation. Lolane is a company, which is an expert in producing a complete range of hair products to meet the needs of consumers according to hair fashion trends for more than 30 years. Adapting to the new normal, communication technology can greatly promote business whether it is in advertising to promote products or giving advice about beauty and innovations to target customers via online live broadcasting. For the live broadcasting, the company has to set up a location that is ready and suitable for broadcasting, and must take into account to the social distancing while working as well.
A renovation for beauty salon workshop area is located on the 3rd floor in Lolane head office building, Chatuchak, Bangkok, Thailand. The approximate area is 45 square meters. The existing area of the new workshop is next to the large multi-purpose seminar area which is required to connect or separate from the workshop area depending on the different events.
In the design of the workshop area, the owner of the project emphasized that the consideration of utility in each functional area has to be separated and distanced into a clear proportion. The lighting in each working area must be sufficient and clear for each type of operation and also has to adapt to the different functions. Especially in the area for the live broadcasting, space composition has to be taken into account in order to achieve the best quality of a live broadcast.
Starting by studying the functional space according to the needs of the owner by determining the standard dimension and distance of the usage area in each function and designing each area by using elements in the floor, walls, ceilings as a boundary, along with the use of materials and lighting to limit the area. In the inter-functional areas, vertical planes are fabric curtains which are soft and easy to adapt and adjust the areas in each section together. Therefore, the choice of background materials color is to create clear difference between the object and the background for quality in the video by choose a bright tone color to contrast with the hair color. And in the sections that connect to the seminar area, large sliding doors have been used to allow full opening and closing of the space to create a connection between the area.

Diagrammatic process of a conceptual approach
(1) Sequencing the relationships between functional areas.
(2) Creating rhythm in the use of space and selection of a material surface properties.
(3) Balancing the amount of light in the area and focusing on the light suitable for use.

A furniture layout of the salon workshop renovation area.

A large sliding door make connection of space between a seminar area and a new salon workshop area.
An adaptation for a design work on this project, space improvements have to meet a wide range of needs in different terms of use depending on the situation. The flexibility of the space is important in the designing of this project. As people and businesses are now facing a difficult situation, this project may be a starting point or a good example of turning a crisis into an opportunity to get through this situation.

An adjustable fabric curtain can make a privacy between a different functional area.



