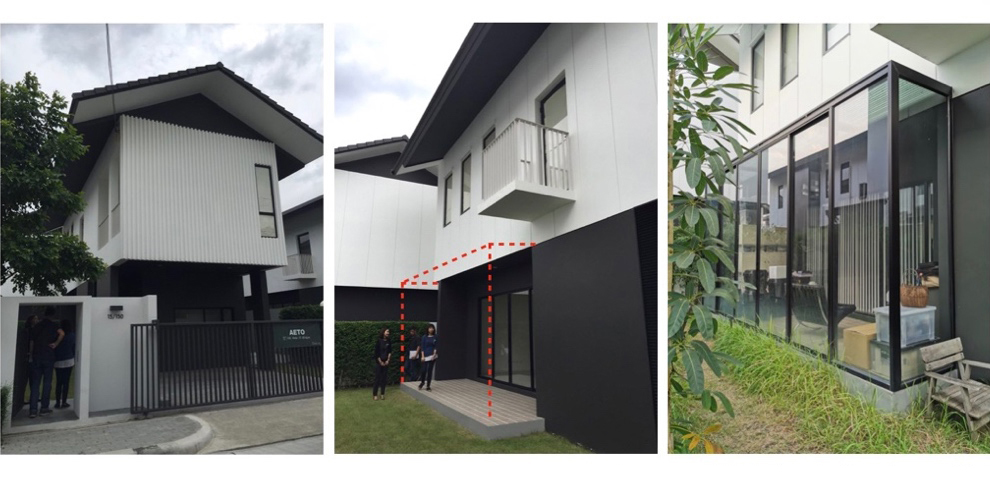
The idea of space extension continued interior space linking between inside and green outdoor space
by Nataporn Thipayavatna
Department of Interior Architecture,
Montfort del Rosario School of Architecture and Design, Assumption University
Type of creative work : Interior Architectural Design
Space for ‘US’
a spatial relationship for family distancing Designing a single-family house
A relationship in between family members plays a significant role in family culture and value. The design of a house also corresponds to family living, and enhances the quality of life. House nowadays is not just a place for living, it has become a place for family members to do many activities together or separately. Especially in the recent situation of COVID-19 pandemic, work from home and online learning are now a new lifestyle.
The project is to design a single-family house for a family of three located in Saimai, a residential district in Bangkok. Within a limited space, the project studies the spatial relationships between family members’ behavior and the effectiveness of the space usage for interpersonal communication, in which people can share their spaces and spend time together or sometimes they can have their own privacy.
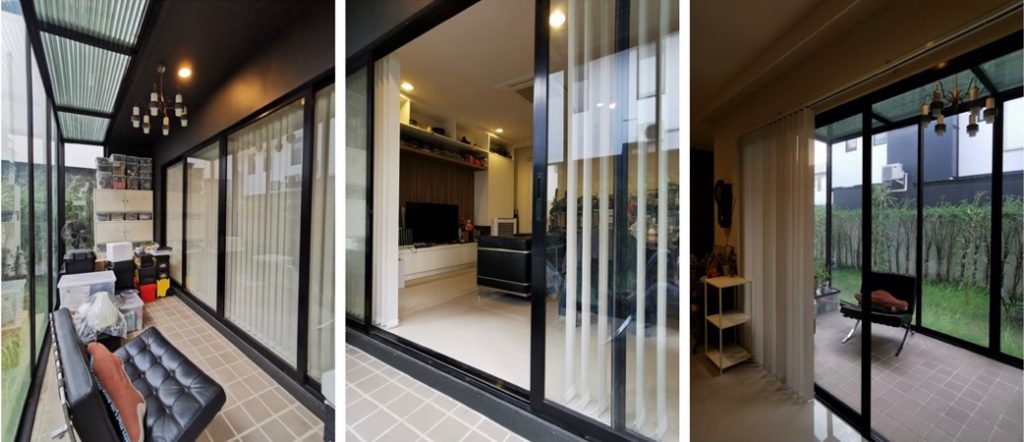
‘Vertical blind’ and ‘Sliding door’ act as ‘screen’, adjusted an openness and closeness, transforming area between social and personal space.
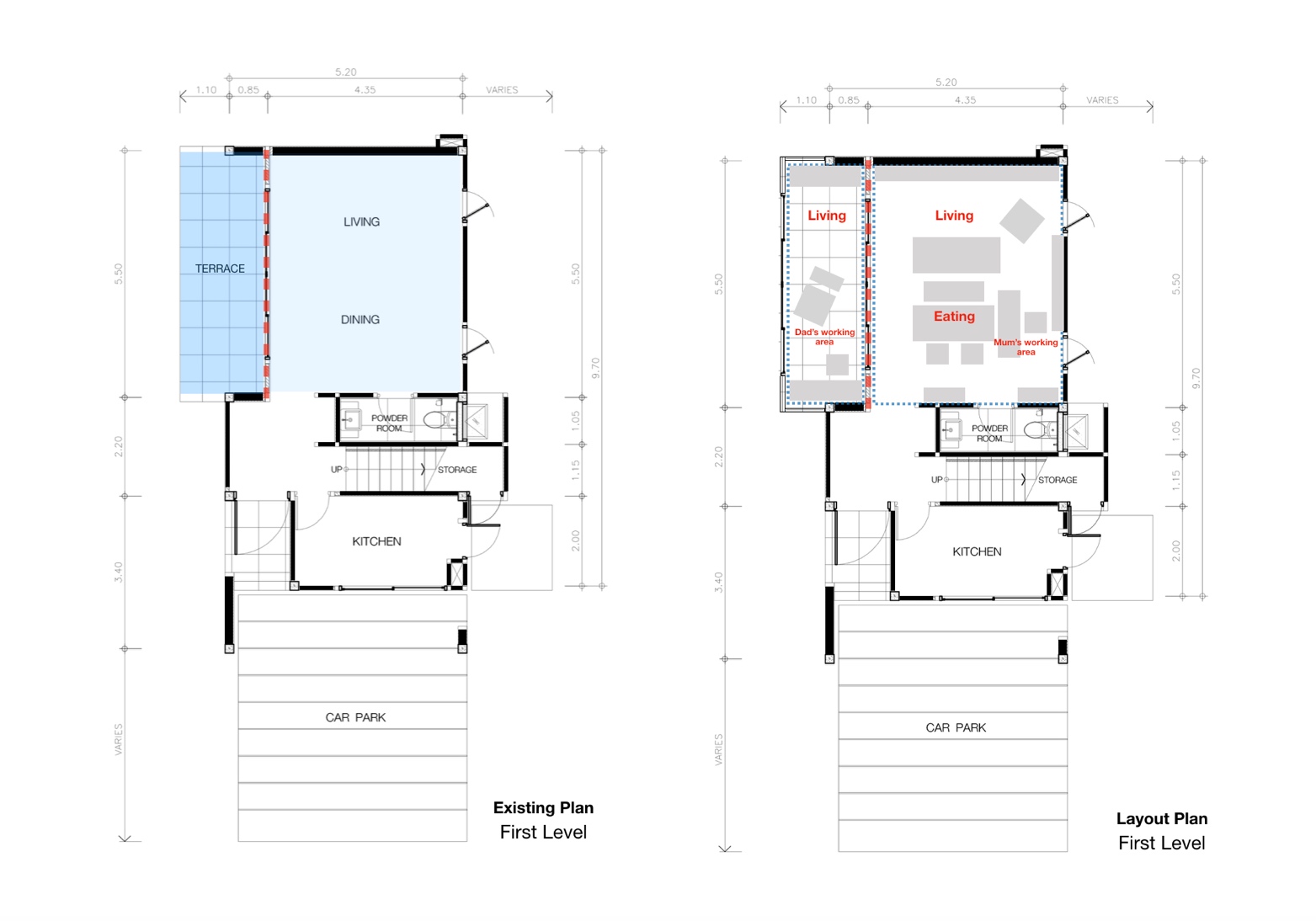
Existing Plan and Layout Plan, First Level (Family Program-sharing living area with personal working corner)
A two-storey house is located in Noble Gable Vatcharapol-Phoemsin, Bangkok, Thailand. Its area is around 200 square meters, half is occupied by outdoor green area and parking while the interior usable area is approximately 100 square meters. Existing interior space provides typical zones, follow by a kitchen, living zone, powder room, 3 bedrooms, and 2 bathrooms. There are 3 members living together, 50-year-old father and mother, both are designers who work from home sometimes, and 17-year-old son. They do not need more extension space in their house, but they requested to utilize existing interior space with flexibility and functionality. Also, the concerns are more on the family interaction and communication that can also allow family members to have personal space, especially for their son.
Design Methodology:
The concept space for ‘US’ describes a sense of family distancing between united space and separation. The idea of design is to carefully curate small spaces in single house unit to encourage greater interactivity, sharing and living together, personal behavior, and privacy.
Space organization is as follows:
-The open plan of living by arranging furniture according to the use of space, circulation parameters, human behavior and proxemics is directly linked to the function and aesthetic.
-Spatial enclosures by the use of sliding ‘screens’ to play with the condition of activities, configured ‘planar’ give family’s distance; private or communal sharing area.
-Degree of ‘planar’ enclosure, adjusting a sense of transparent to solid plane, enhanced the quality of space both functional and pleasing to a sense of visual connection.
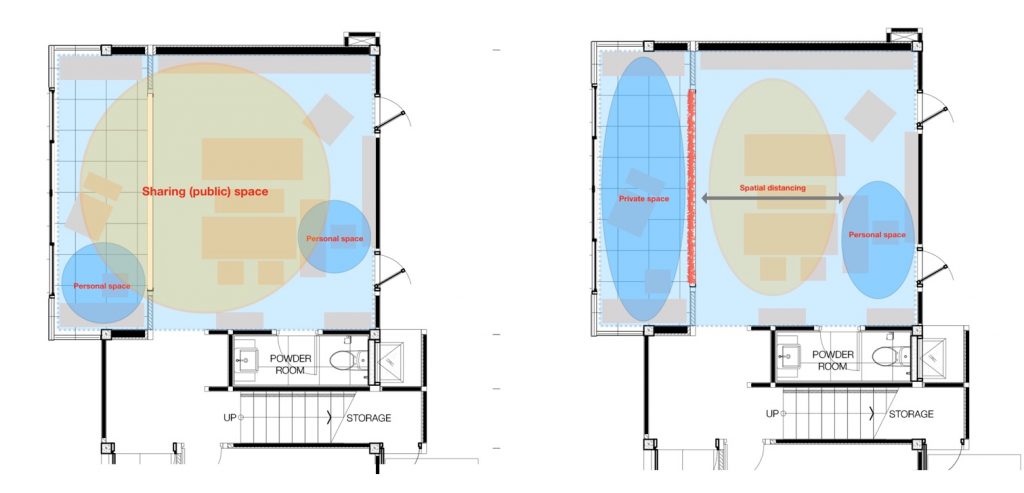
Interactivity; a sense of openness to closeness perceiving as connection to separation.
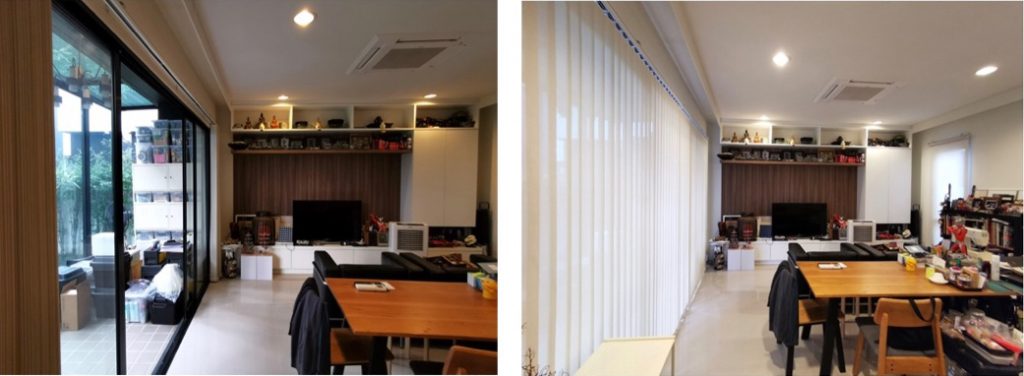
‘Vertical blind’ and ‘Sliding door’ act as ‘screen’, adjusted an openness and closeness.
Designing a Space:
In the first level, living zone is the biggest area which is a major place for family members to use together. Designing this area will focus on sharing space where family would spend time together while a personal activity could be existed occasionally. A well-designed open plan is to expand a space turned an outdoor terrace to be a part of interior area by constructing curtain wall, sliding glass door, and glass and metal grilled roof. The terrace area transforms into another part of the interior living sub-space to extend more family activities. By dividing main functions; living, eating, and working, a degree of gathering and separation between whole and sub-spaces carefully consider that each function has its own character and flows easily into other functions.
In this case, two layers of ‘screens’, sliding door and vertical blind, act as double ‘planar’ is the main key design, merging and combining spatial relationship for both private and public usage within the same area as well as connecting a visual view between outdoor and indoor. The furniture arrangement is another key to create a family distancing and setting for individual activities; especially working zone, that can take place at different dimensions. Fix-grouping and movable furniture layout reflected loose and flexible program.
For different user scenarios, ‘Screens’, sliding door and vertical blind, can choose to be closed. If both are closed, privacy will appear into sub-space from the coherence, giving a completely sense of physically and visually separation while ‘vertical blind’ can make various choices, space will represent from a sense of openness to closeness perceiving as family connection to separation. In contrast, if ‘sliding door’ was only chosen to close, space will be separated physically, but can still introduce a visual connection effectively for family relationship.
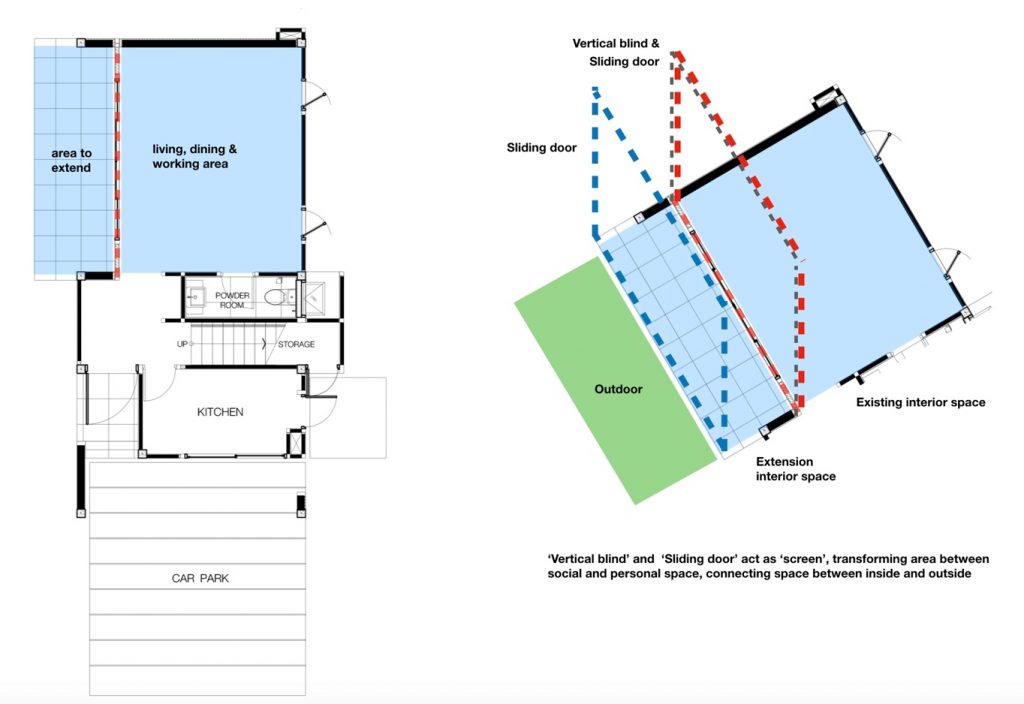
Diagram of an expansion of interior space and action of ‘screen’ created an effect between social and personal space
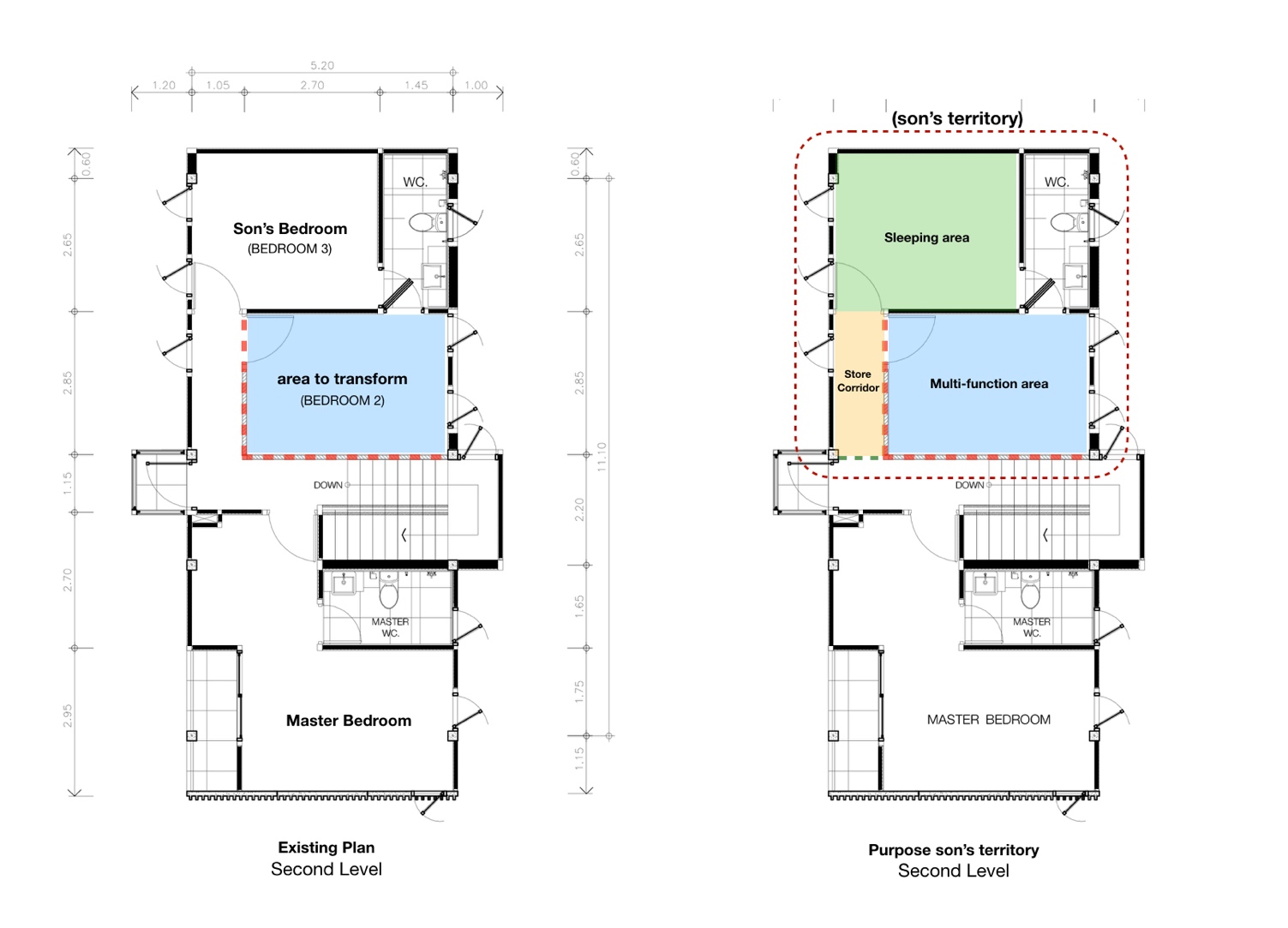
Existing Plan and area to transform, second Level (Family Program-son’s territory personal space)
The second level of the house concerns more about space for privacy. Typically, the master bedroom is a private area for two members (dad and mom), while bedroom 2 and 3 is the son’s territory. Bedroom 2 in the middle of the floor can be turned into a multi space for his’s leisure activities such as playing drum or collecting toys. However this area can also be used as a sharing space for small working operation of all family members. The two solid walls positioned upstairs are removed and replaced by ‘sliding door’ and another side around a central staircase there is a glass balcony ‘screen’ with ‘sliding partition’, in order to create a sense of openness, space within space in the design outcome. Both ‘planar’ represent a degree of enclosure, playing a role in the space of a privacy. An action of ‘sliding partition’ during the day is for an open play space and closing it when the son needs his private time. Degree of ‘screen’ enclosure can adjust a sense of transparent or solid plane, enhancing a quality of space for family communication in terms of function and pleasing to the senses of visual connection.
The overall interior atmosphere is modern simplicity. Built-in furniture, wall-finished design by using natural wood, light grey and white color with natural light and warm-white light ambient to create a sense of harmony. Decorative items are selected by their own favorite lifestyle to add up as lively accent in contrast with the space. A a result, this house is a sentimental place, space for ‘US’, living together, combines the pursuit of family lifestyle that focus on interactivity, contributing to spatial relationships between all together and privacy.
BACK
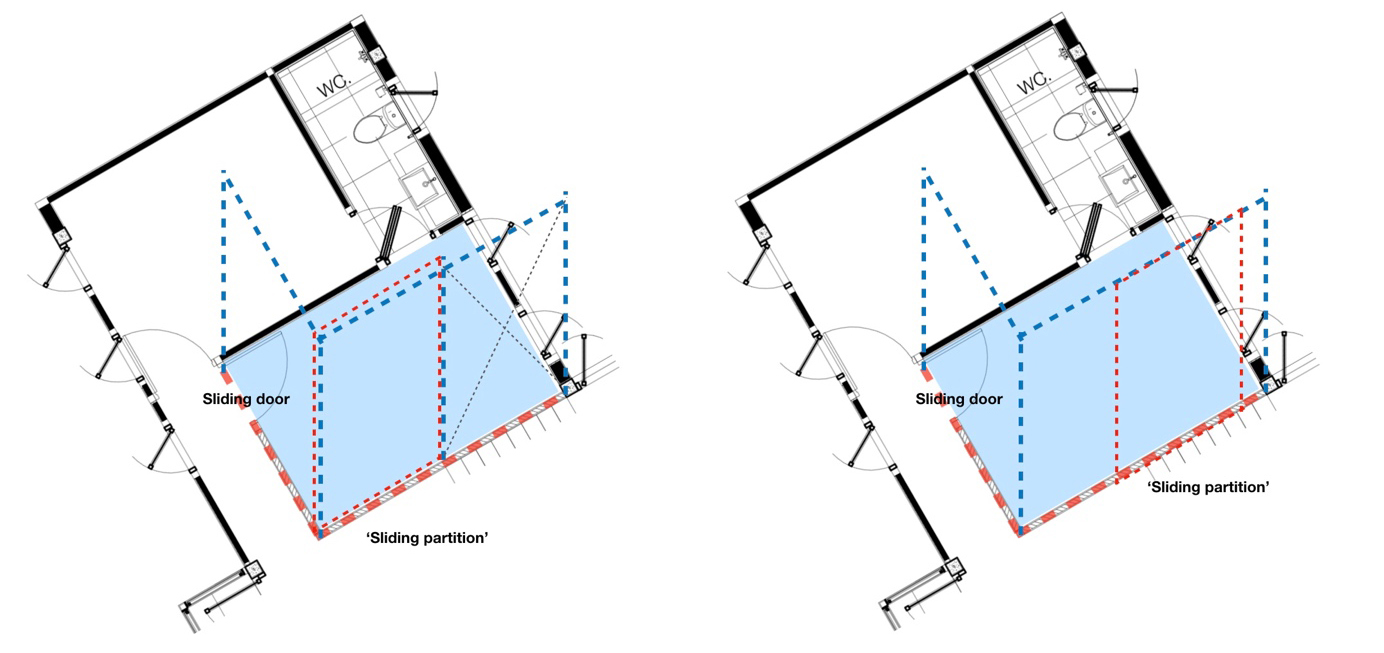
Son’s social and personal territory (space within space)

Son’s territory; play with ‘open and closed ‘planar’, adjusting a sense of transparent to solid plane.
