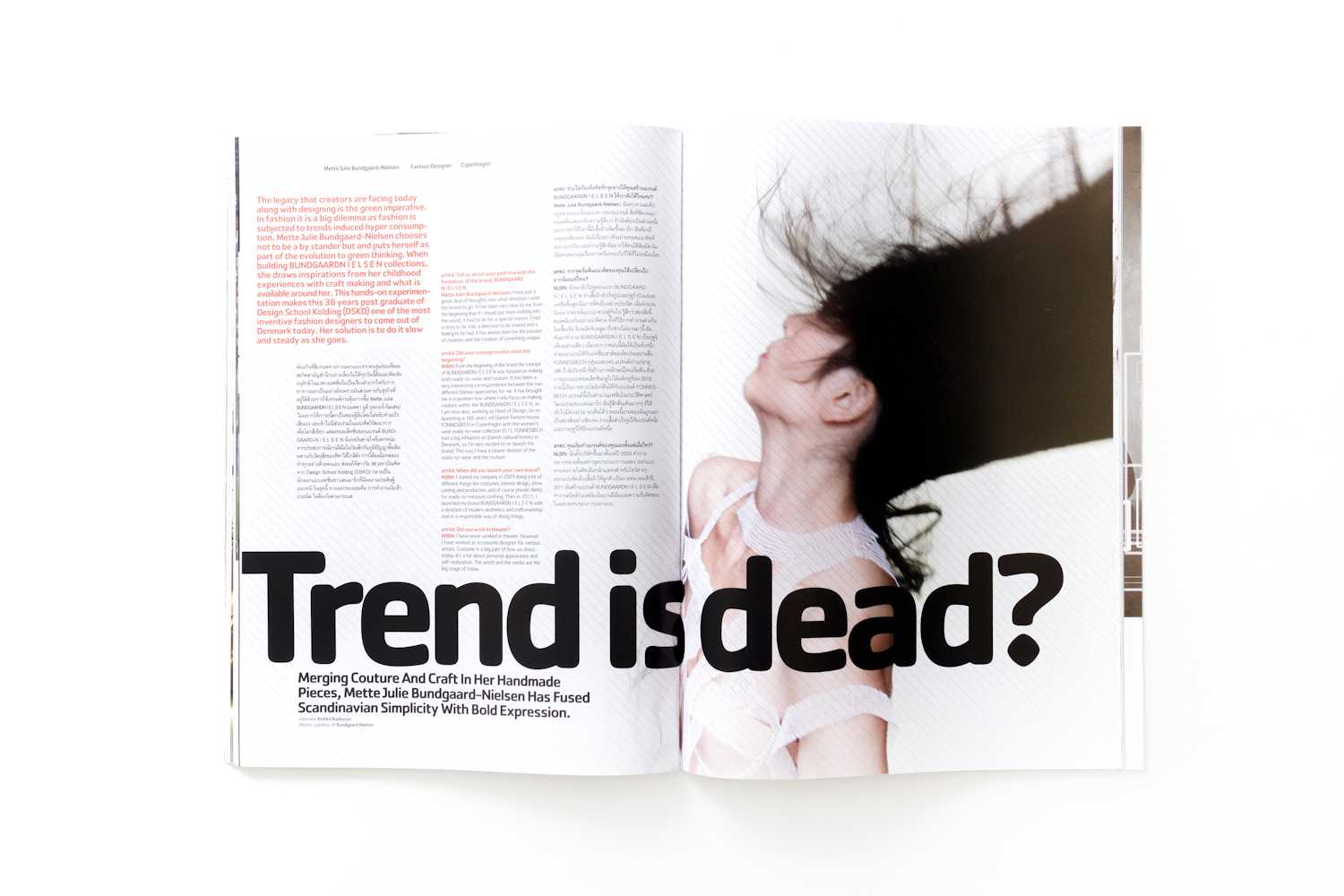CONTENTS
THE MAKING OF art4d PAVILION – The Architect ’14 event has already ended and if you’ve visited the pavilion you’d have seen how it looks and the results of the two-month workshop held to explore the best and most suitable ideas for these limited conditions. The story behind all processes has been noted in this article, step-by-step.
COMFORTABLY THAI – The arrangement of spatial relationships as Thai traditional houses in modern architecture is not uncommon, but TA-CHA Design’s Baan Yoo Yen house features form, shape and elemental proportions that are harmonious and related to the house’s members as well.
BREATH IN BREATH OUT – Inspired by patterns of traditional Asian woven textiles, the 210-unit Goodwood Residence designed by WOHA is conceived on a macro scale as a breathing space- a rarity in high density urbanized Singapore. The project showcases several innovative environmental features.
…LIKE A RAINBOW – The interpretation of children’s dreams turns into an architectural form. The ‘rainbow ark soaring in the sky school’ by Japanese architect Kikuma Watanabe of D Environmental Design System Laboratory aims to help alleviate poverty in Sangkhlaburi Village and has become a successful place for the community to enjoy studying, playing and praying for every day.
TREND IS DEAD – The development of making one of a kind creations, where pleat and fold, textural and tactile elements and the merge of high-tech materials are combined with the natural, reshapes the language of today’s fashion. The Scandinavian approach to this merge of couture and craft is seen in the work of Danish designer Mette Julie Bundgaard-Nielsen.
HYBRID CULTURE – Even though this is just an interior design for a small office, Korean studio IROJE KIMHYOMAN Architects aims to integrate Korean traditional architecture with a combination of recreational and working spaces all together as one.













