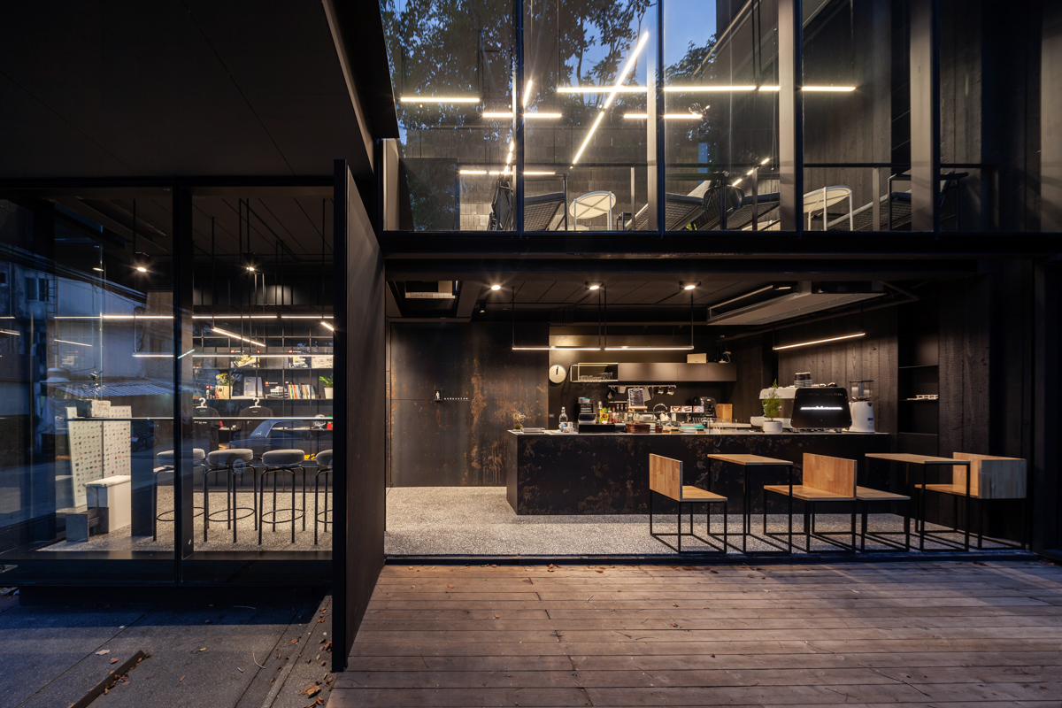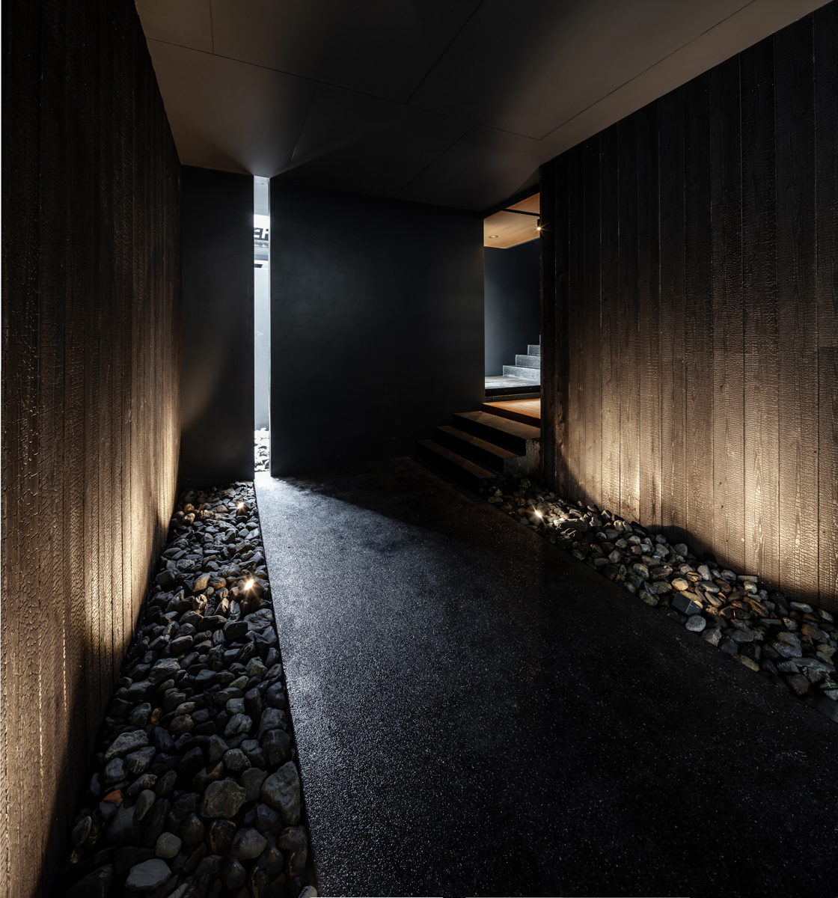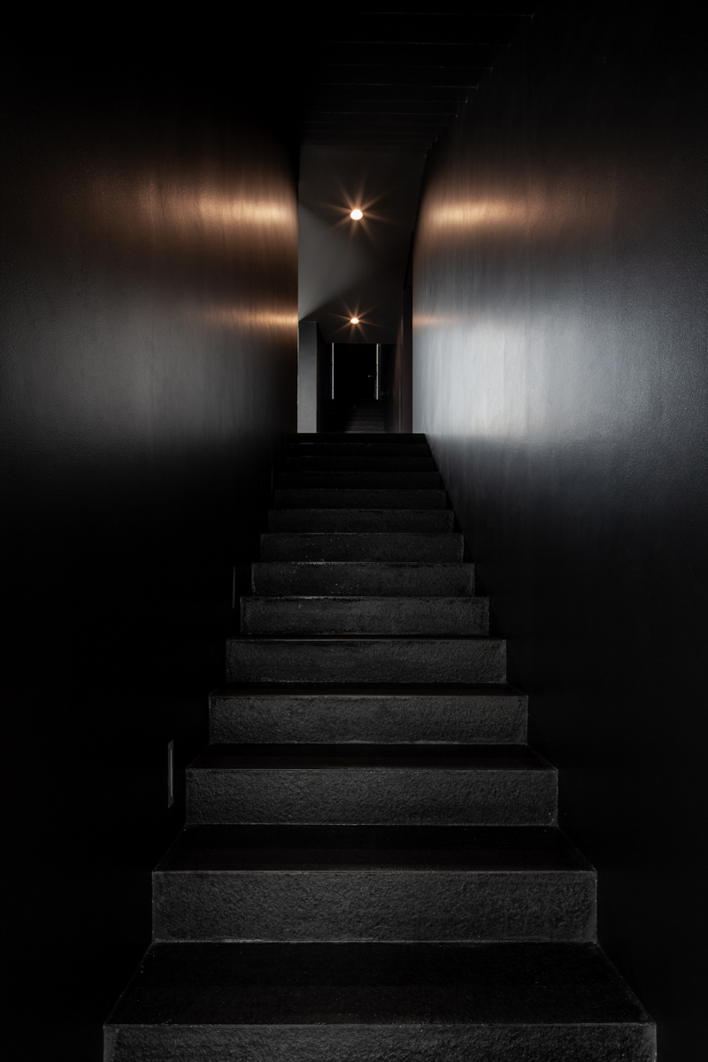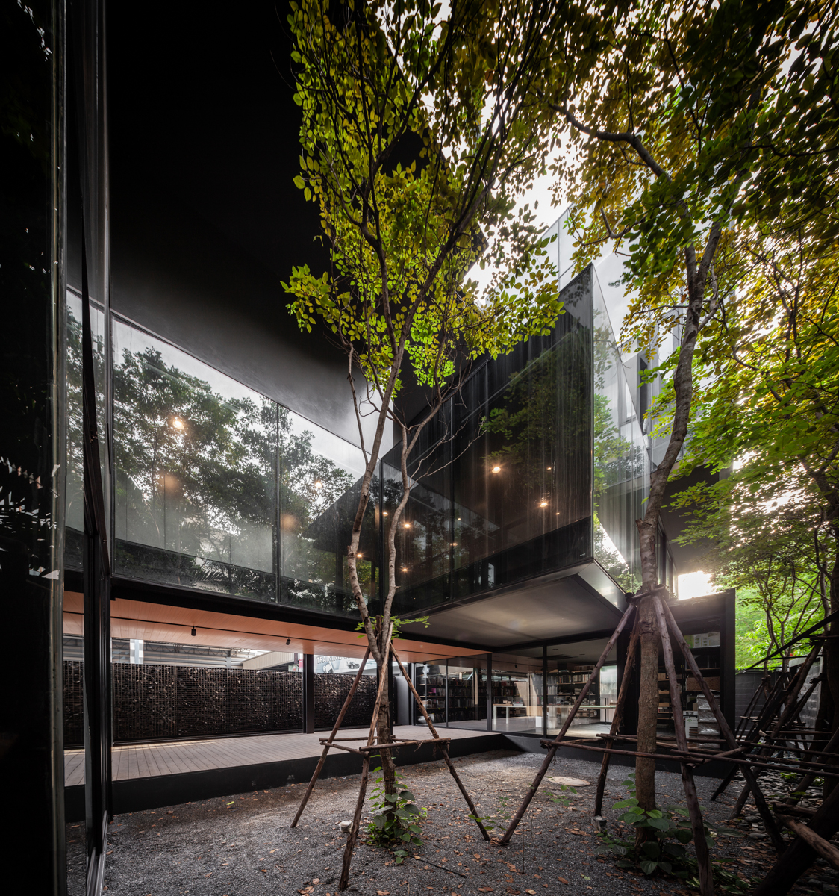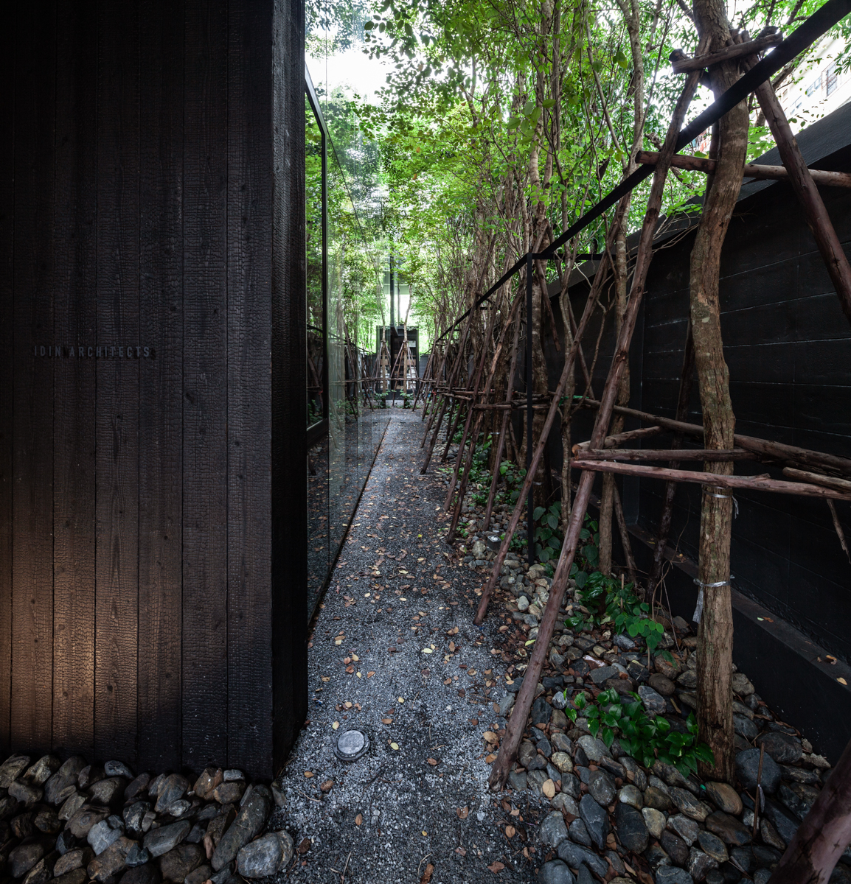Obscurity, ambiguity, and contradiction, these are what you can find not only in the works of IDIN Architects but also in their new office and café
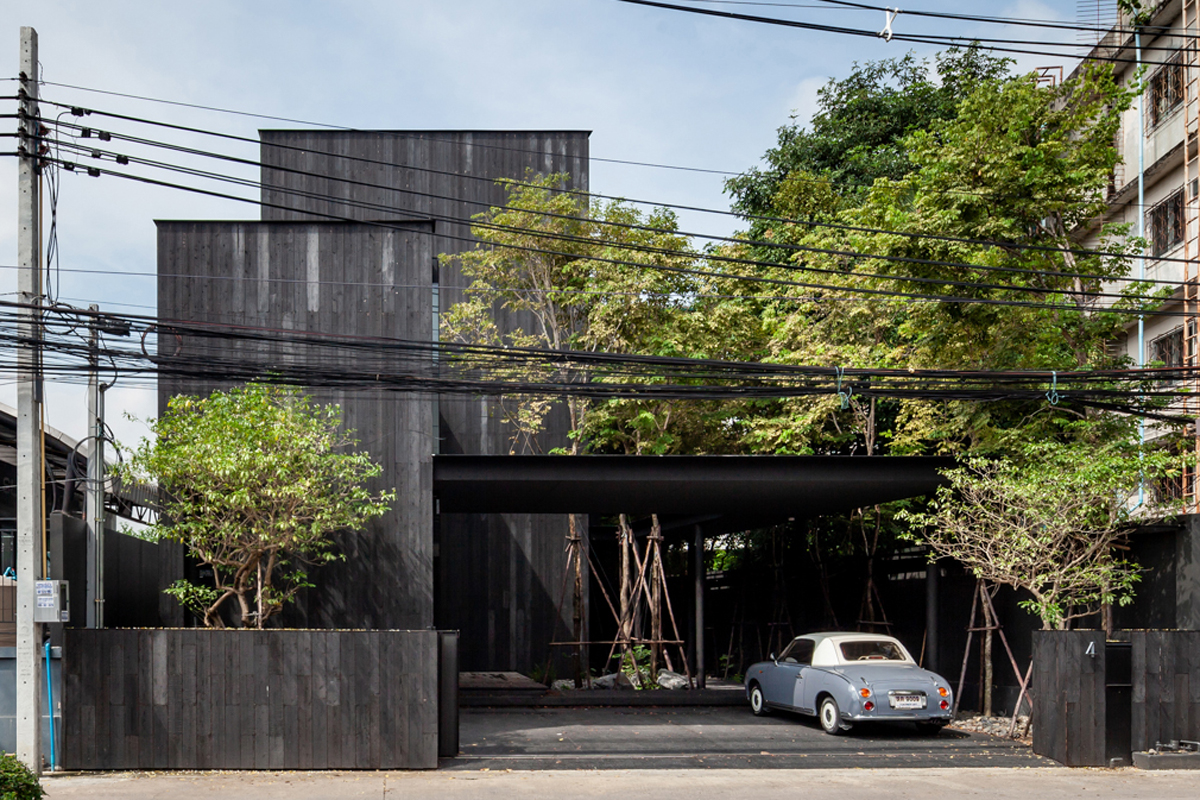
After a considerable construction period, Jeravej Hongsakul and IDIN Architects finally had the chance and time to relocate to their new office in Sutthisan in October of last year. The building embodies IDIN’s quintessential interpretation of negative space in architecture that delivers a sense of simplicity in a manner that is convivial but also stylishly sleek and playful. The architect chose to begin the users’ spatial experience with a moderately sized courtyard and a small café whose spaciousness and modern décor bespeak the given name, ‘Modernism Café’ (the name of the café and beverages on the menu originate from Hongsakul’s admiration for legendary architects from the mid-20th century such as Le Corbusier). The leisurely vibe is in part a result of the abundant sunlight that comes in from the east. The nicely lit space brings the place not only a welcoming vibe but also a sense of curiosity to the building’s users, simply because the unexpected program of an office space is far from what one might have in mind. The only trace that guides visitors to the entrance of the office is the natural light that pierces through the cavities of the wood-cladded wall that runs along the edge of the land. With the three-story height of the building, the distinctive wooden wall renders a conflicted presence between the openness of the space and the black wooden mask that is the structure’s façade.
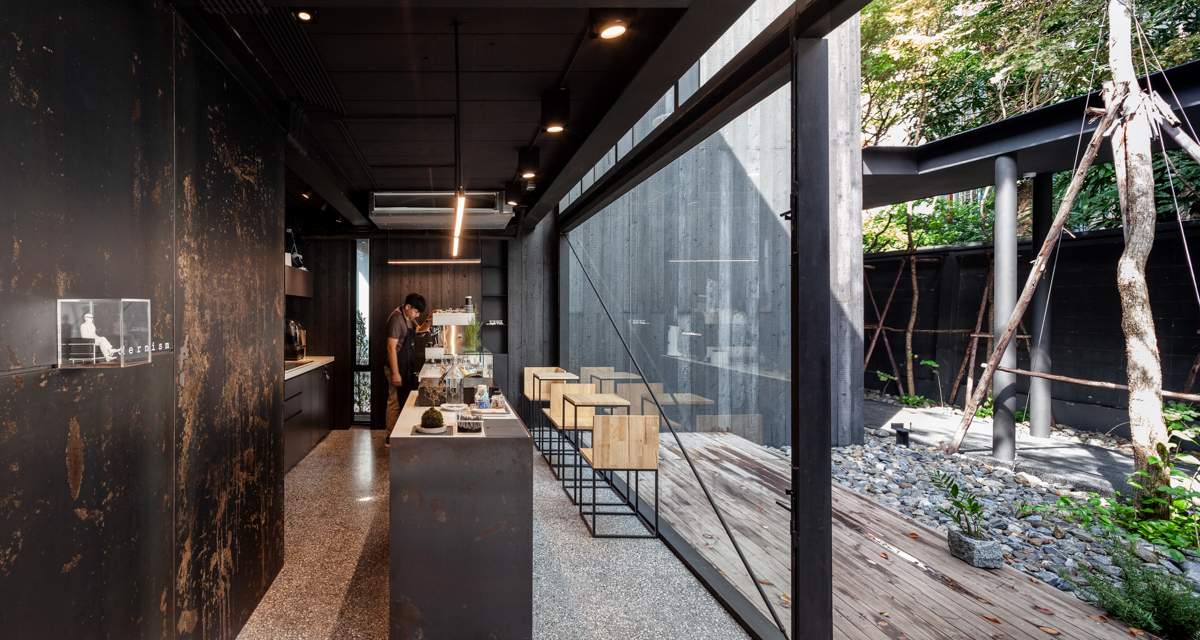
After going around the wall and following the source of light, we enter the office space of the firm. But the wonder of exploring the space of IDIN’s new headquarters doesn’t stop here because the space welcomes its visitors with a negative space that provides a mixture between the entrance hall of the meeting room with the north wall cladded in mirrors and the staircase hidden behind the south wall. The space can be read as a walkway that leads to the storage room and the quieter courtyard to the back of the property. The proportion of the openness at the entrance hall is meaningfully differentiated from the café. The difference creates a physical and mental force, as well as somewhat of a sense of restlessness for being unable to find the workspace, which ultimately forces us to the more relaxing meeting room whose width and size are greater than the entrance hall. When observed in greater detail, architectural traces such as the projecting treads of the stairs that seem as if they pierce their way through from a hiding space behind the building’s south wall playfully invite visitors to make their way up to the second floor.
The working space sees the influence of Le Corbusier’s Machine for Living In and Promenade Architecture concept in the design, in which a room is separated into sections to render the dynamic of a spatial relationship where the proportions between privacy and an open space that enable connectivity and individual accessibility are made to be obscured. The working space is cut into four parts with the common working space being set at the center between Hongsakul’s office (set apart from others’ working spaces by a wood partition) and the printers and model room with the courtyard next to the meeting room acting as the partition. The fourth private space is the library on the mezzanine floor. The openings and allocation of the stairway and walkways are intentionally made to be asymmetrical. Nevertheless, it brings in a dynamic that stimulates users with the creative force enabled by the diverse collection of spaces. In the meantime, a quiet corner is available for those who are looking for some peace and quiet. Such spatial execution brings balance to the way the space is used, conceiving new conversations among the creatively stimulating thoughts and focused minds.
The design of the office building illustrates IDIN Architects’ attempt to create architectural negative space that is based on ambiguity and contradiction. Such obscurity, instead of creating confusion, becomes a stimulus that keeps the users aware throughout their exploratory experience towards the space as they question the ‘usage’ and ‘existence’ of architecture, a charm of the architecture of IDIN Architects that people have been memorized by and impressed with throughout the years.
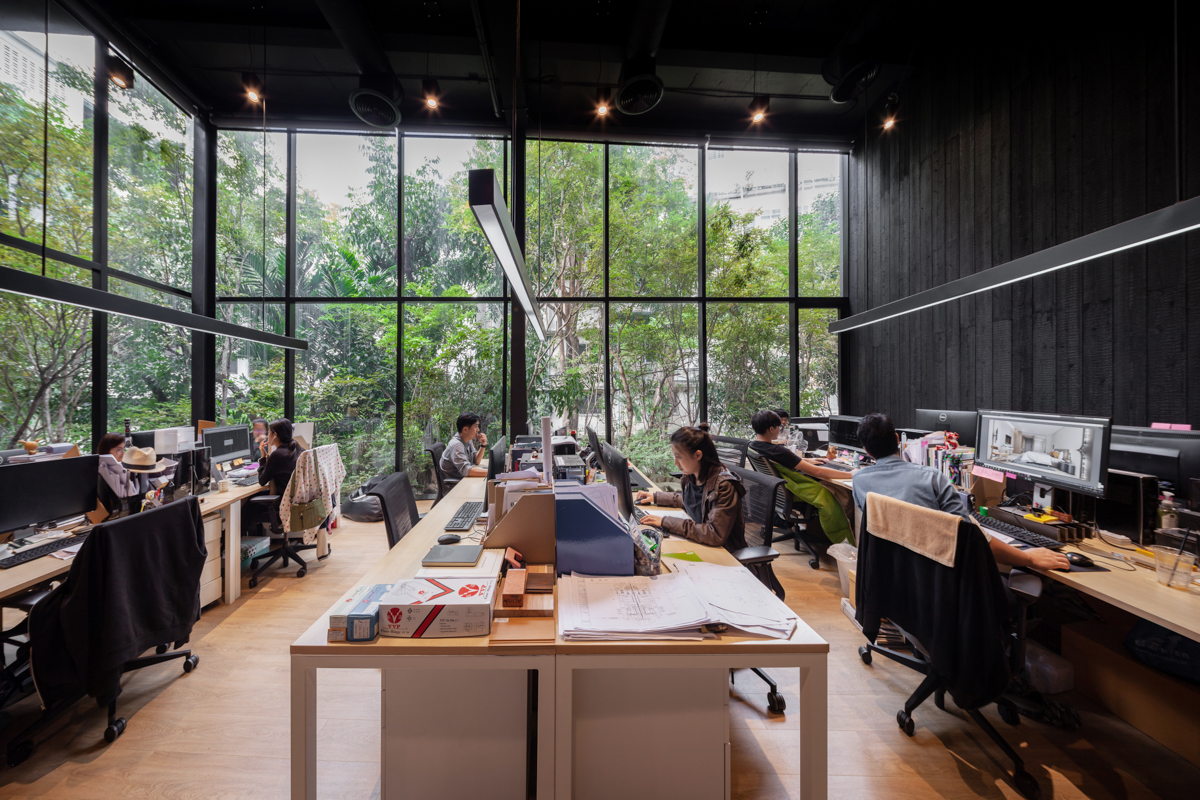
หลังจากที่ได้ใช้เวลาออกแบบและก่อสร้างมาพักใหญ่ ในที่สุด จีรเวช หงสกุล และ IDIN Architects ก็ได้ฤกษ์ขยับขยายตัวเอง เข้าไปยังสำนักงานแห่งใหม่ในย่านสุทธิสาร ตั้งแต่เมื่อเดือนตุลาคมปีที่ผ่านมา ซึ่งสำหรับอาคารหลังนี้แล้ว เราอาจมองได้ว่าเป็นตัวอย่างของการออกแบบที่ว่างทางสถาปัตยกรรมในสไตล์ของ IDIN ที่ให้ทั้งความรู้สึกเรียบง่าย ไม่ดูขึงขัง แต่ก็ยังโฉบเฉี่ยว และซุกซ่อนความซุกซนขี้เล่นไว้ได้อยู่ โดยผู้ออกแบบเลือกที่จะเริ่มต้นประสบการณ์การใช้งานของอาคารนี้ด้วยการเปิดต้อนรับผู้มาเยือนด้วยคอร์ทยาร์ดขนาดย่อม และคาเฟ่เล็กๆ ที่ดูเปิดโล่งทันสมัยตามชื่อร้านว่า Modernism Café (ที่มาของชื่อร้านกาแฟ รวมถึงชื่อเครื่องดื่ม ได้มาจากความชอบของจีรเวชที่มีต่อสถาปนิกในช่วงต้นถึงกลางศตวรรษที่ 20 อย่าง Le Corbusier) บรรยากาศสบายๆ ที่เปิดรับแสงแดดจากทิศตะวันออกนอกจากจะสร้างความรู้สึกถึงการต้อนรับแล้ว ยังสร้างความรู้สึกประหลาดใจปนความสงสัยให้กับผู้ใช้อาคารได้อีกด้วย เพราะสิ่งแรกที่เราพบนั้นกลับไม่ใช่พื้นที่ของสำนักงานออกแบบตามตรรกะที่เราอาจตั้งไว้ สิ่งเดียวที่พอจะใช้เป็นร่องรอยในการหาทางเข้าออฟฟิศได้ คือแสงธรรมชาติที่เล็ดลอดผ่านเข้ามาจากช่องเจาะที่อยู่ในแนวผนังกรุไม้สีดำตามแนวสกัดของเขตที่ดินด้วยความสูงของอาคารขนาดสามชั้นนี้ ผนังไม้ที่ยืนสูงเด่นได้สร้างความรู้สึกที่โต้แย้งกันระหว่างพื้นที่เปิดโล่งกับความเคร่งขรึมของหน้ากากไม้สีดำ
หลังจากที่เดินอ้อมผนังไม้ตามรอยแหล่งที่มาของแสงไป เราก็เริ่มเข้าสู่ส่วนที่เป็นพื้นที่สำนักงานออกแบบ อย่างไรก็ดีความสงสัยในการเข้าถึงสำนักงานออกแบบแห่งนี้ก็ยังคงดำเนินต่อ เพราะ IDIN Architects เลือกที่จะต้อนรับเราด้วยที่ว่างที่มีความก้ำกึ่งระหว่างโถงทางเข้าของห้องประชุมซึ่งกรุผนังกระจกทางทิศเหนือ กับบันไดที่ซ่อนอยู่หลังผนังทางทิศใต้ และที่ว่างนี้ยังสามารถอ่านเป็นทางเดินที่นำไปยังห้องเก็บวัสดุและคอร์ทยาร์ดที่สองที่เงียบสงบกว่าทางด้านหลังของที่ดินด้วย สัดส่วนความเปิดโล่งของอาคารที่บริเวณโถงทางเข้ามีความแตกต่างจากบริเวณคาเฟ่อย่างมีนัยสำคัญ ซึ่งทำให้ดูเหมือนมีแรงบีบจากทั้งกายภาพและจิตใจ ความรู้สึกอึดอัดกับการหาส่วนทำงานไม่เจอในลักษณะนี้เกิดเป็นแรงผลักดันที่ทำให้เราไหลเข้าไปยังห้องประชุม ซึ่งมีความผ่อนคลายมากกว่าด้วยสัดส่วนของความกว้างที่มากกว่าโถงทางเข้า หากเราสังเกตลงไปที่รายละเอียดให้มากขึ้น จะพบกับร่องรอยทางสถาปัตยกรรมอย่างส่วนยื่นของลูกนอนบันได ซึ่งดูเหมือนดันทะลุออกมาจากการหลบซ่อนตัวในผนังทางทิศใต้ของอาคาร แอบเชื้อเชิญอย่างทีเล่นทีจริงให้เราเดินต่อขึ้นไปยังบริเวณชั้นสอง
พื้นที่ส่วนทำงานออกแบบนี้อาจมองได้ว่ามีการดึงกลิ่นอายของแนวคิด Machine for Living In และ Promenade Architecture ของ Le Corbusier มาใช้ในการออกแบบ นั่นคือ ในห้องๆ หนึ่งจะถูกแบ่งออกเป็นส่วนๆ เพื่อสร้างให้เกิดพลวัตทางความสัมพันธ์ ซึ่งมีความคลุมเครือระหว่างการแยกออกเป็นสัดส่วนเพื่อสร้างความเป็นส่วนตัว และการสร้างห้องที่เปิดโล่งเพื่อสนับสนุนการเชื่อมต่อและมีส่วนร่วมของปัจเจก ส่วนทำงานถูกแบ่งออกเป็นสี่ส่วน โดยมีส่วนทำงานรวมตั้งอยู่ตรงกลาง ระหว่างพื้นที่ทำงานของจีรเวช (มีผนังไม้กั้น) กับพื้นที่ของห้องพิมพ์งาน และห้องตัดโมเดลที่มีคอร์ทยาร์ดซึ่งอยู่ติดกับห้องประชุมด้านล่างเป็นตัวกั้น ในขณะที่พื้นที่ส่วนที่สี่นั้นคือ ห้องสมุด ซึ่งตั้งอยู่ที่บริเวณชั้นลอย วิธีการเลือกใช้ช่องเจาะ ตลอดจนการจัดวางบันไดภายในห้องและทางเดิน ต่างถูกจัดวางให้องค์ประกอบต่างๆ นั้นไม่สมมาตรกัน แต่กระนั้น มันก็ยังคงนำมาซึ่งพลวัตที่คอยกระตุ้นให้ผู้ใช้งานที่อยู่ภายในพื้นที่ได้รับพลังงานความคิดสร้างสรรค์จากการมองออกไปยังพื้นที่ที่หลากหลาย และในขณะเดียวกันก็ยังสามารถหลบไปหามุมสงบในกรณีที่ต้องการสมาธิหรือความเป็นส่วนตัว ซึ่งการจัดการกับพื้นที่ในลักษณะนี้ช่วยทำให้บรรยากาศของการใช้ห้องนั้นเกิดความสมดุลเกิดเป็นบทสนทนาระหว่างการกระตุ้นความคิดแบบฟุ้งกระจาย และความคิดแบบโฟกัส
ในการออกแบบสำนักงานหลังนี้ เราจะเห็นได้ว่าทาง IDIN Architects ได้พยายามสร้างที่ว่างทางสถาปัตกรรมที่ตั้งอยู่บนความกำากวม และความขัดแย้ง ซึ่งแทนที่ความไม่ชัดเจนที่เกิดขึ้นนี้จะนำความสับสนมาให้กับผู้ใช้งาน มันกลับกลายเป็นสิ่งที่มาช่วยกระตุ้นผู้ใช้งานให้ตื่นตัว คอยสำรวจ และตั้งคำถามต่อ “การใช้” และ “การอยู่” ซึ่งสิ่งเหล่านั้นน่าจะเป็นเสน่ห์อย่างหนึ่งเลยที่สร้างความประทับใจ ตลอดจนความจดจำที่มีต่อสถาปัตยกรรมของ IDIN Architects ให้กับผู้คนได้เสมอมา
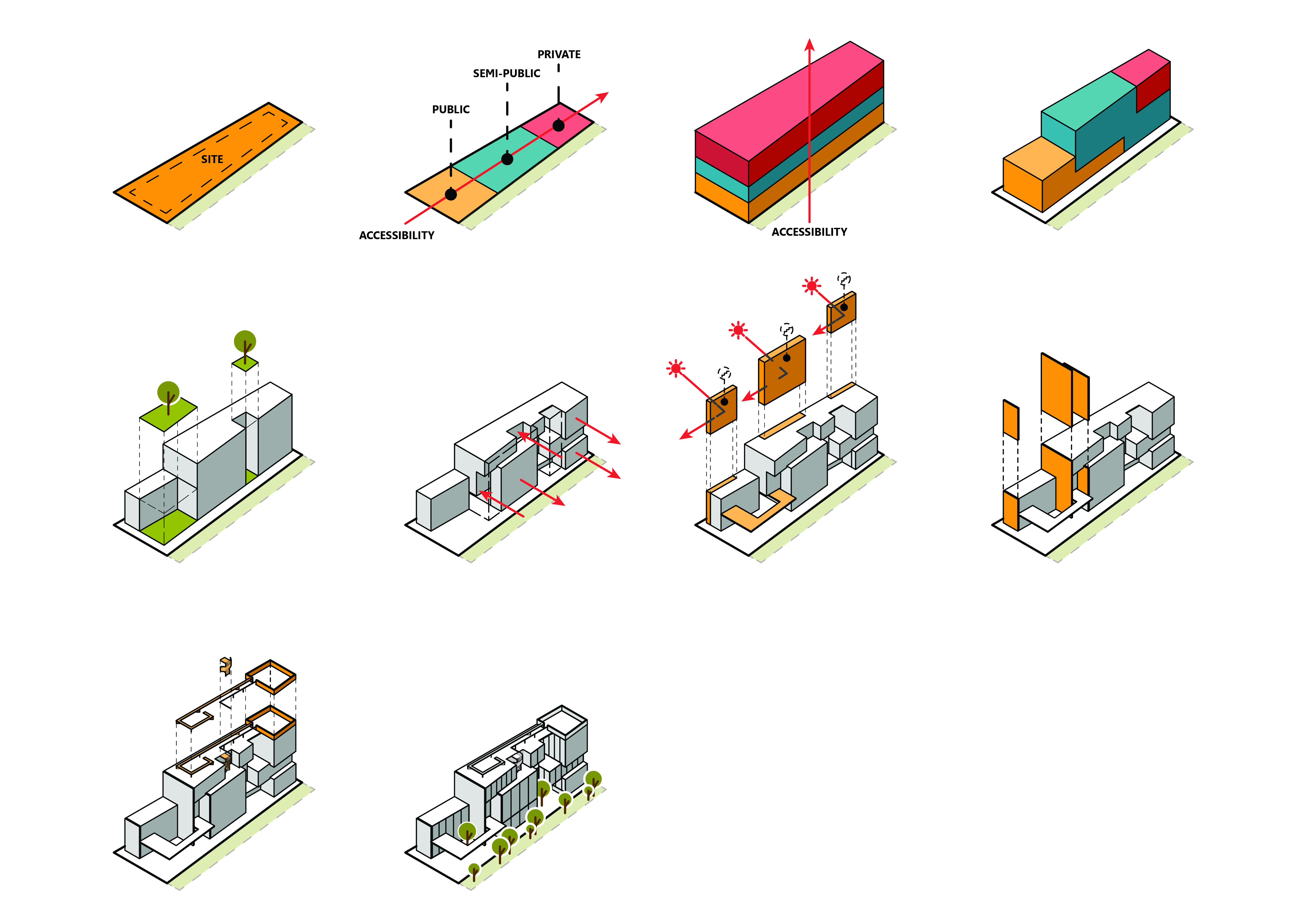
Read the full article on art4d No.264 | Click Here
TEXT: KRAIPOL JAYANETRA
PHOTO: KETSIREE WONGWAN
idinarchitects.com

