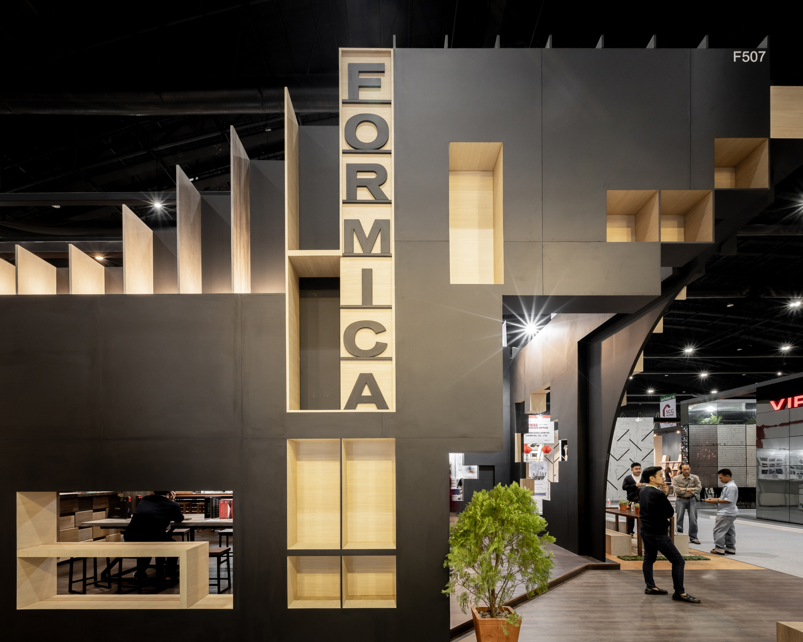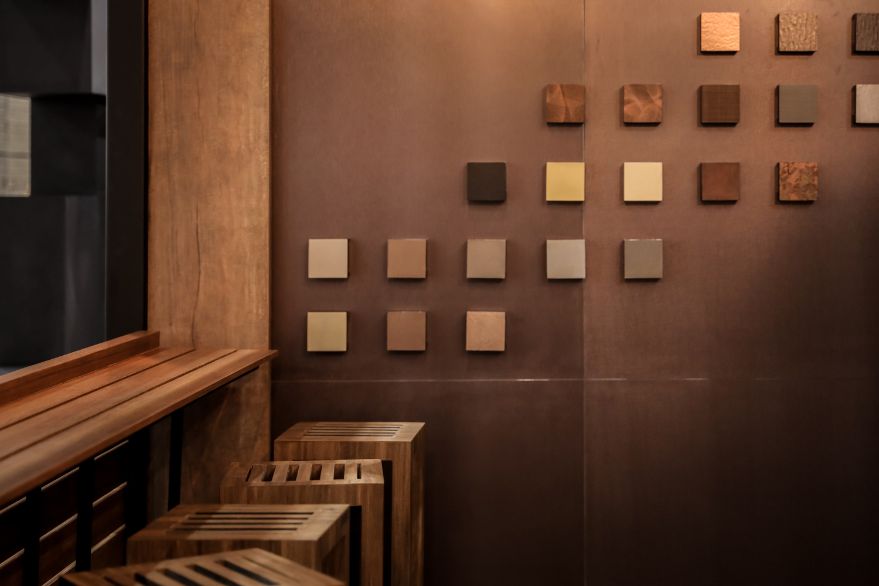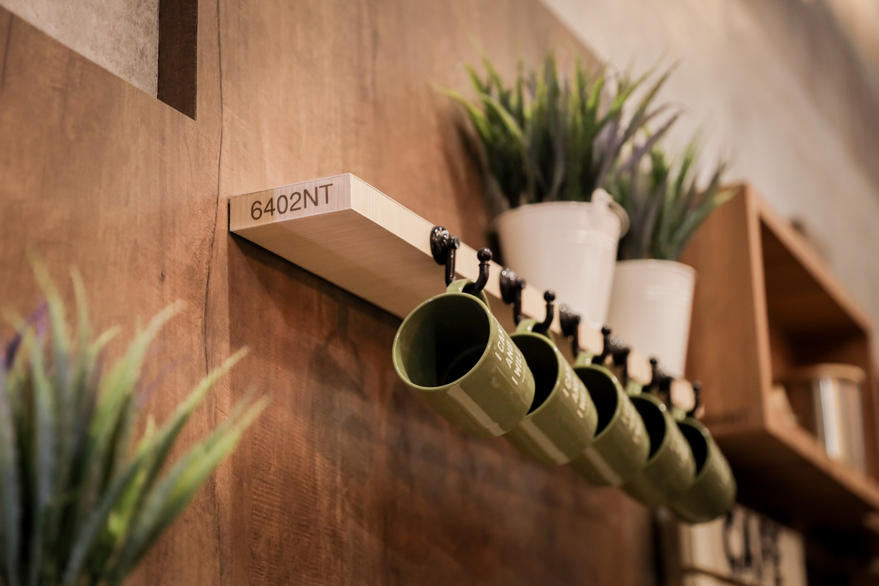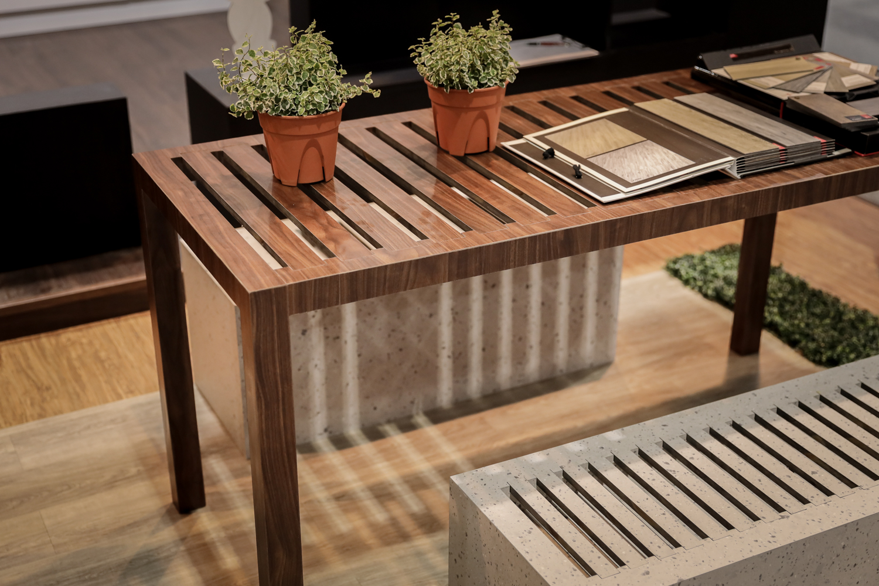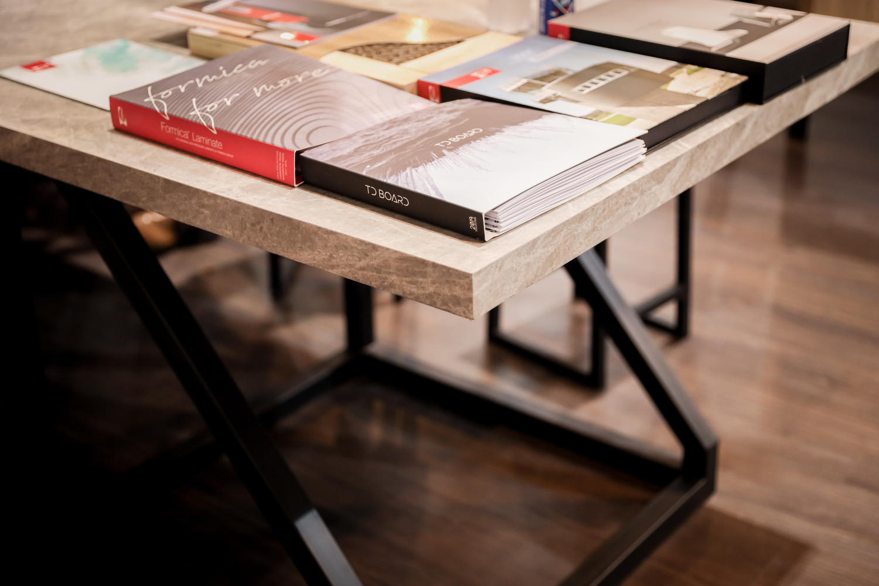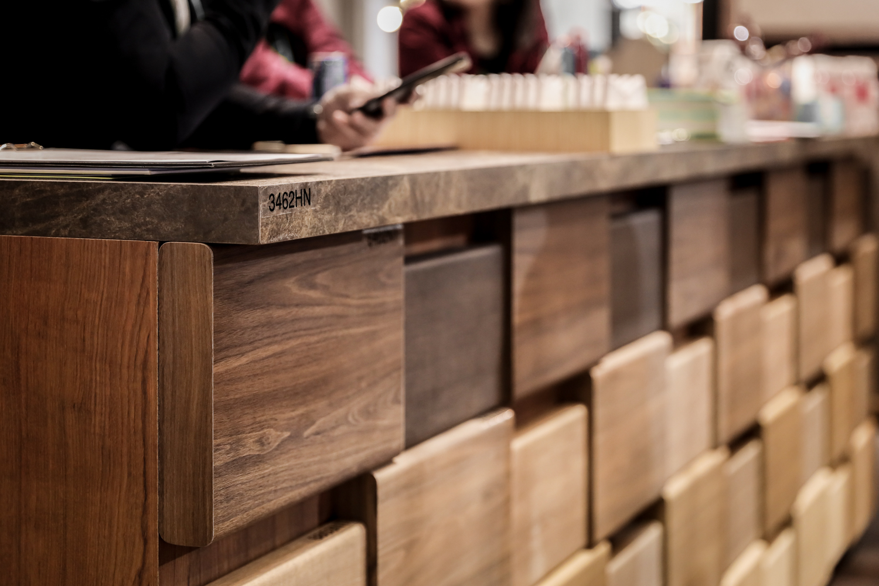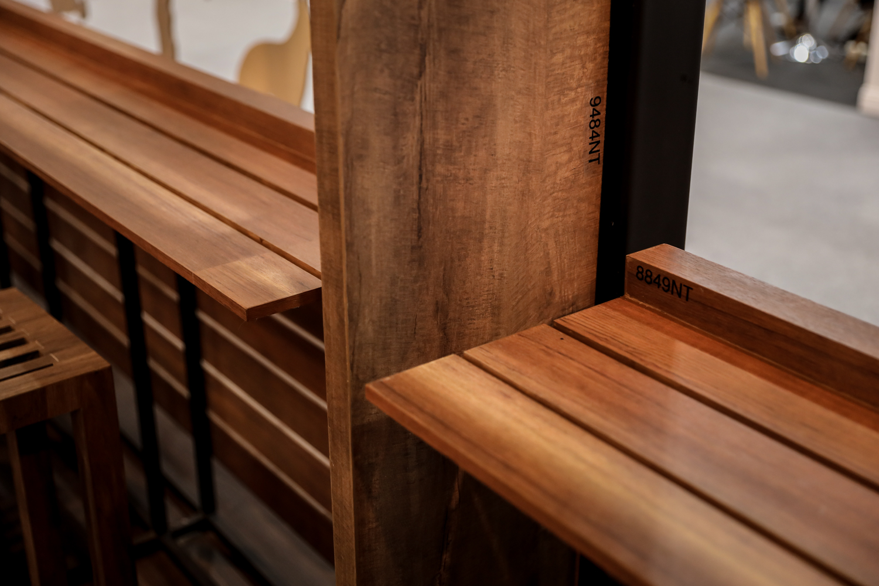FOLLOWING THE CONCEPT ‘OPEN TO NEW THINGS’, FORMICA AIMS TO DIVERSIFY HOW A SPACE IS CONCEIVED AND PERCEIVED WHILE FACILITATING A CONNECTION WITH THE SURROUNDING SUCH AS GREEN SPACE
TEXT: WARUT DUANGKAEWKART
PHOTO: KETSIREE WONGWAN
(For English, please scroll down)
ในงานสถาปนิก’61 เมื่อปีที่ผ่านมา Formica ได้นำแนวความคิด ‘Beyond Ordinary’ มานำเสนอผ่านการออกแบบบูธภายในงาน ทำให้เราได้เห็นถึงความเป็นไปได้ในการนำผลิตภัณฑ์ลามิเนตของ Formica มาใช้ในงานออกแบบ เพื่อสร้างให้เกิดความเป็นไปได้มากกว่าเดิม ลามิเนตรุ่นต่างๆ ถูกนำมาออกแบบร่วมกันเพื่อสร้างให้เกิดเป็นลวดลายจักสานที่ประยุกต์มาจากภูมิปัญหาพื้นถิ่น จนทำให้เห็นถึงการใช้งานลานิเมตที่ต่างออกไป และสร้างความประทับใจฝากไว้เมื่อปีก่อน
ในปีนี้ งานสถาปนิก’62 ภายใต้หัวข้อ Living Green (กรีนอยู่ดี) สำหรับบูธของ Formica นั้น ได้รับการออกแบบด้วยแนวความคิด ‘Open to new things’ หรือ ‘เปิดรับสิ่งใหม่’ ที่ต้องการจะสร้างมุมมองที่หลากหลายให้กับพื้นที่ ซึ่งไม่เพียงมีความสลับซับซ้อน แต่ยังคงมีมุมมองที่เชื่อมโยงไปยังสภาพแวดล้อมภายนอกอย่างพื้นที่สีเขียว การออกแบบในลักษณะนี้จะเข้ามามีบทบาทในการอยู่ร่วมกับธรรมชาติ ผ่านมุมมองและการจัดวางองค์ประกอบที่ถูกสร้างขึ้นมา เช่น การออกแบบให้พื้นที่เป็นลักษณะเหมือนบ้านหรือร้านกาแฟ หากลองคิดภาพบ้านหลังเล็กๆ สักหลัง ที่มีต้นไม้ มีสวนดอกไม้ และสนามหญ้าอยู่ข้างนอกหน้าต่าง หรือสามารถมองออกไปเห็นพื้นที่สีเขียวในระหว่างการใช้ชีวิตได้ ก็คงจะดีไม่น้อย
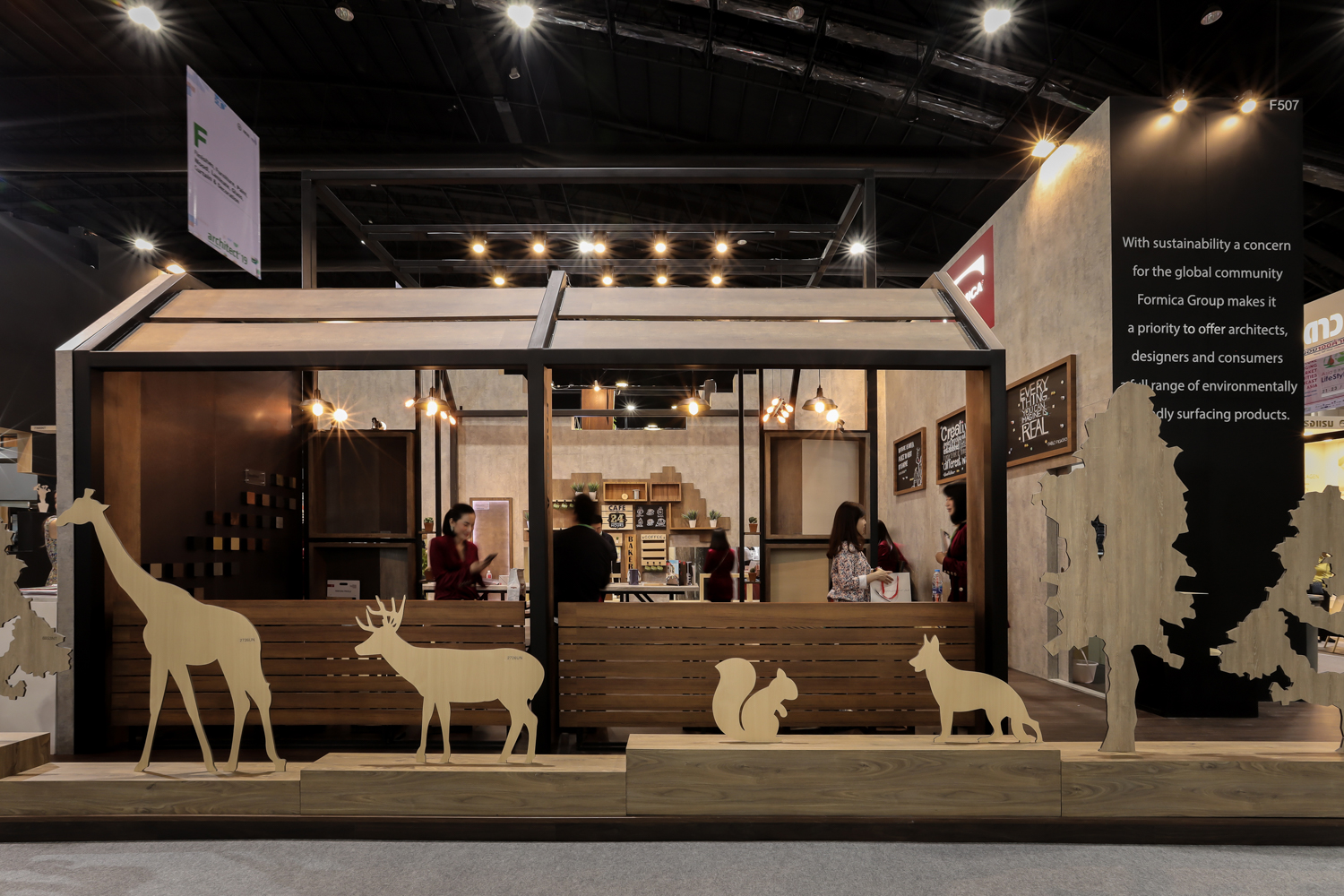
การออกแบบในภาพรวม โทนสีเข้มและลวดลายคอนกรีตที่ถูกนำมาใช้เป็นพื้นผิวส่วนใหญ่ มีความคล้ายกับบ้านหรือคาเฟ่ในชีวิตจริง พื้นที่ลักษณะนี้จะถูกออกแบบให้ปิดทึบหรือเรียบง่าย ตามฟังก์ชั่นการใช้งาน แต่ในขณะเดียวกันพื้นผิวไม้และพื้นที่สีเขียว ก็จะถูกนำเข้ามาจัดวางในสัดส่วนที่พอเหมาะ เพื่อให้เกิดเป็นจุดเด่นที่ความแตกต่างของวัสดุ โทนสี ซึ่งช่วยขับให้ความงามและความน่าสนใจของธรรมชาติเด่นชัดยิ่งขึ้น เสมือนการมองออกไปภายนอกอาคาร
ภายในบูธประกอบไปด้วยพื้นที่ส่วนต่างๆ ที่ตอบสนองการใช้งานที่ต่างกัน โดยออกแบบให้แบ่งออกเป็นโซนต่างๆ แยกส่วนกัน เพื่อเปิดให้ได้สัมผัสถึงบรรยากาศในแต่ละรูปแบบที่สถาปัตยกรรมและธรรมชาติจะสรรค์สร้างร่วมกัน วัสดุที่เป็นผิวไม้ได้รับการออกแบบให้สร้างบรรยากาศโดยรอบพื้นที่ และเป็นองค์ประกอบสำคัญที่สร้างความหลากหลาย ให้เกิดจุดเด่นในแต่ละมุมภายในบูธของ Formica นี้
หากได้ลองเดินชมรอบๆ จะเห็นว่าบูธของ Formica นั้นแสดงให้เห็นถึงความเป็นมิตร ด้วยการออกแบบให้พื้นที่เปิดโล่ง มีที่นั่งในบริเวณต่างๆ แถมยังได้สัมผัสกับตัวผลิตภัณฑ์ที่ถูกออกแบบมาเพื่อใช้งานได้จริง เช่น เคาน์เตอร์บาร์ภายในบ้าน โต๊ะทานอาหารที่ปิดด้วยผิวลามิเนตลายหินขนาดใหญ่ เก้าอี้ลายเทอร์ราซโซ่ที่ผลิตมาจากวัสดุเหลือใช้จนเกิดเป็นลวดลายหินขัด ผนังลานิเนตลายคอนกรีตที่สร้างบรรยากาศเงียบสงบ ผนังลามิเนตผิวเหล็กที่แสดงออกถึงความดิบ รวมไปถึงลวดลายกราฟิกที่ Formica ทดลองให้เราสามารถกำหนดลายได้เอง เพื่อพิมพ์ลงบนแผ่นลามิเนตและสามารถนำไปใช้ในงานตกแต่งได้
นอกจากนี้ ยังมีผลิตภัณฑ์ใหม่ที่ได้นำเข้ามาจำหน่ายในประเทศไทยเมื่อไม่นานมานี้อย่างแผ่นลามิเนตรุ่น VIVIX® สำหรับการใช้งานภายนอกอาคาร ที่ผ่านการทดสอบคุณสมบัติการทนต่อความร้อนด้วยการเคลือบฟิล์ม UV ทำให้เป็นฉนวนป้องกันความร้อนให้กับตัวอาคารได้เป็นอย่างดี อีกทั้งยังช่วยให้สีของวัสดุนั้นไม่ซีดจาง ดูแลรักษาง่าย ผลิตภัณฑ์รุ่นนี้มีทั้งที่เป็นแบบเรียบสีต่างๆ รวมถึงลายไม้ หรือลายหิน ที่เหมาะกับการนำมาเลือกใช้ในงานออกแบบแทนการใช้แผ่นเรียบทาสีแบบเดิมๆ
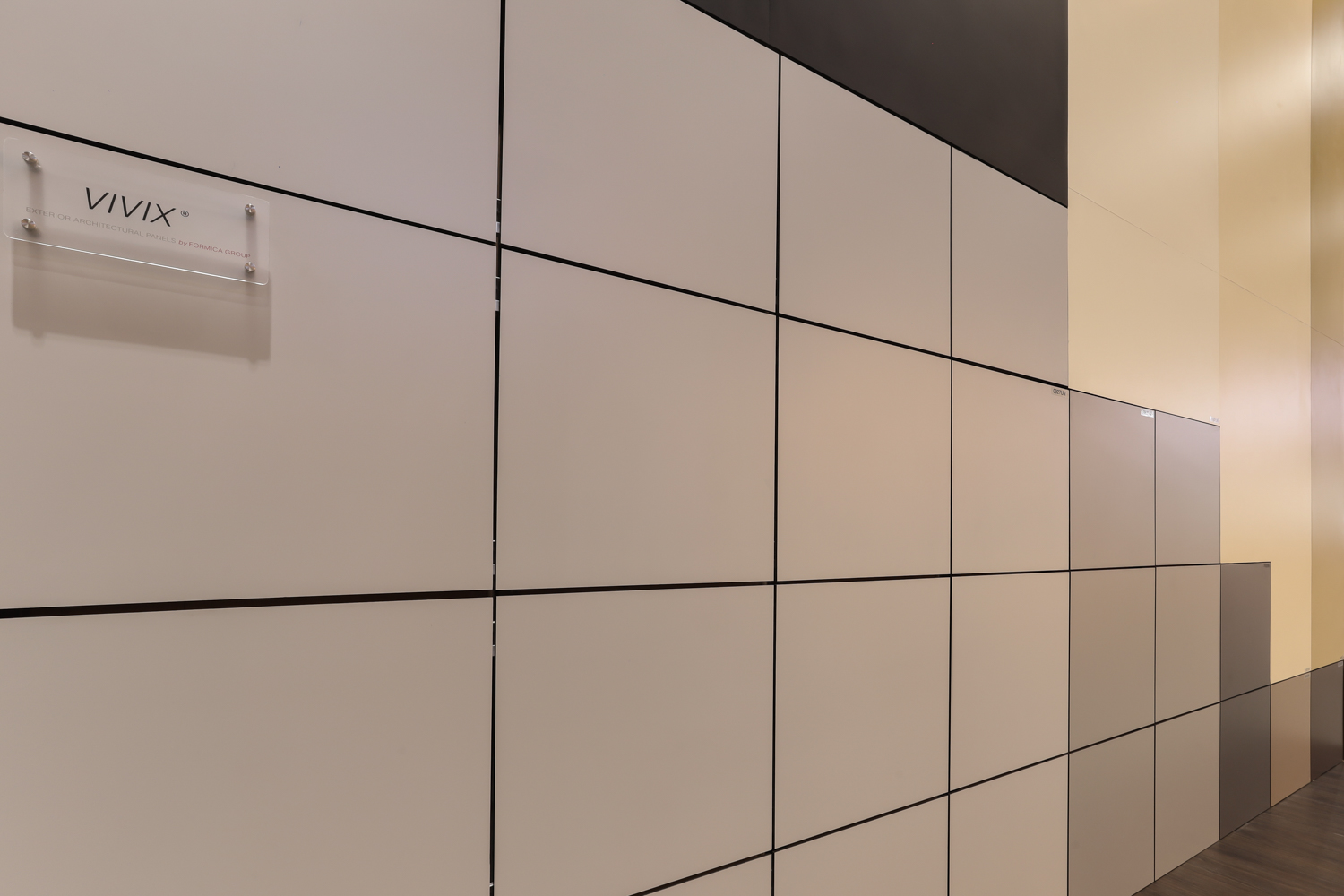
ถือว่าปีนี้ Formica ได้นำผลิตภัณฑ์ที่หลากหลายมาให้เราได้ลองสัมผัสและดูวิธีการติดตั้งใช้งานจริง รวมไปถึงสีสันลวดลายที่มีตัวอย่างให้ดูทุกพื้นที่ของบูธ นอกจากนี้ บูธของ Formica ยังเป็นหนึ่งในบูธที่ได้รับรางวัล ASA Booth Design Award ในหมวด Green Category (ออกแบบโดยบริษัท Exhibition Design & Lighting Co., Ltd.) หากใครที่สนใจและกำลังมองหาวัสดุในการออกแบบอยู่ ลานิเนตจาก Formica เป็นอีกทางเลือกหนึ่งที่ไม่อยากให้มองข้าม ลองมาชมกันได้ที่บูธ F 507 ภายในงานสถาปนิก’62 ได้ตั้งแต่วันที่ 30 เมษายน – 5 พฤษภาคม 2562 นี้

At last year Architect Expo, Formica introduced ‘Beyond Ordinary’ concept through the design of its booth, visualizing inspiring possibilities of the brand’s laminate products in the realm of design. Different models of laminates are used in the creation of weaving patterns inspired by local craftsmanship wisdom, impressively broadening functional and aesthetic possibilities of the material.
Following the theme, ‘Living Green’, of this year’s Architect Expo Formica’s exhibition is transpired from the brand’s inspiring concept, ’Open to new things’, which aims to diversify how a space is conceived and perceived while facilitating a connection with the outside surrounding such as green space. Design plays its role in bringing together a complementing coexistence between a man-made space and nature through thoughtfully curated perspectives and elements. The space is materialized in the form of a house or a cafe; an imagination of a wonderful life living in a beautiful little house surrounded by trees; garden of fully bloomed flowers and windows overlooking a front yard with grass freshly green and soft.
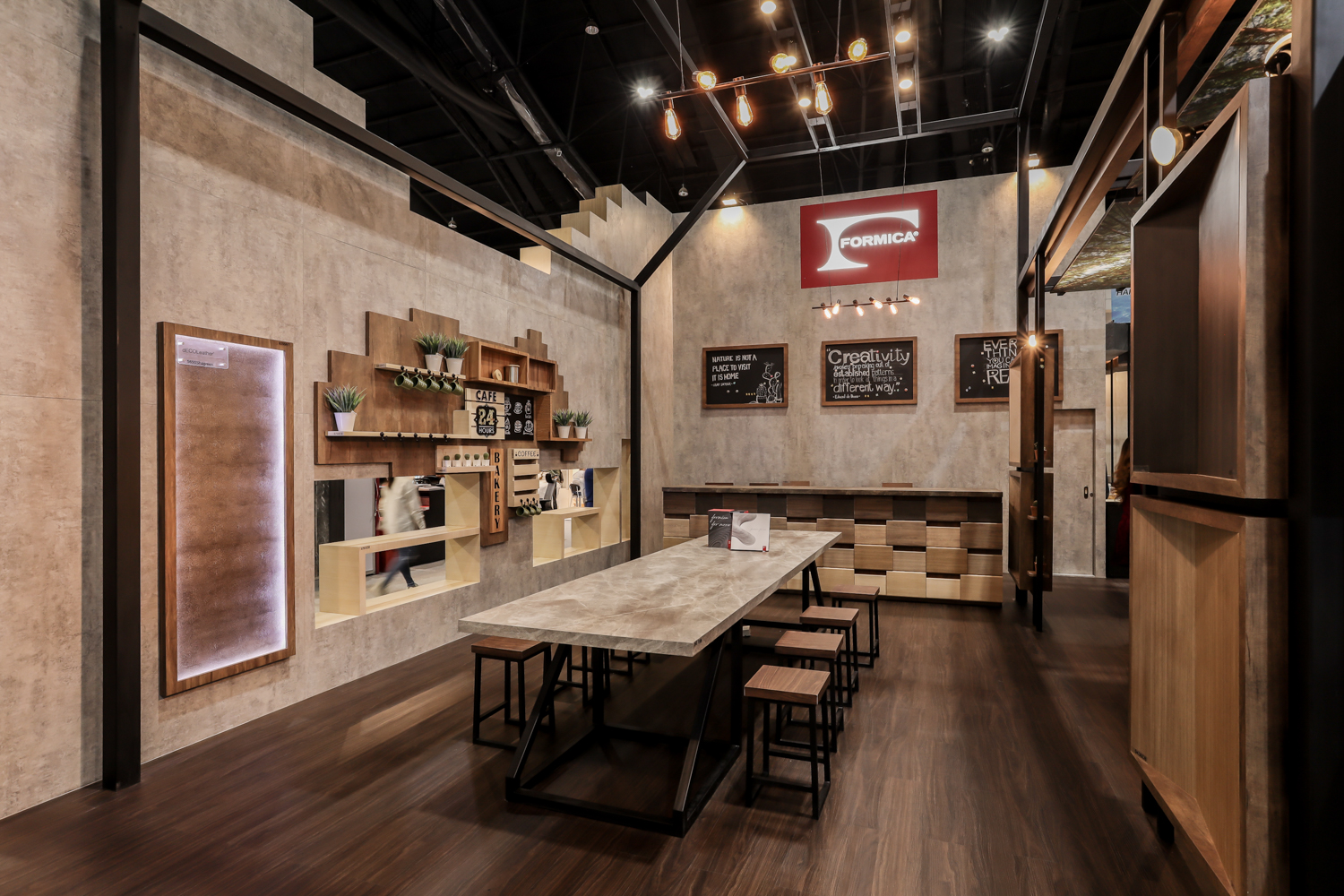
The design of the booth, in general, embraces the dark hue and pattern of concrete, which serves as the predominant surface of the functional space and structure, bearing the look and feel of an actual home or a local coffee house where the interior is mostly enclosed and simple enough to flexibly accommodate everyday life functionalities. In the meantime, the natural elements of wood and green space are proportionally incorporated. The contrast of textures and color tones accentuates the beauty and presence of nature, rendering the inside-out perspective.
The booth consists of a series of functional spaces, divided into a number of zones for visitors to experience different atmospheres created by the way architectural spaces and nature organically interact. The materials with wooden finishes are designed and used to fully contribute to the overall vibe of the space and serve as the key element that brings both the diversity and distinctiveness to different exhibition zones and corners.
Walking around the booth, the openness of space makes one feel welcomed. Seats are scattered in different zones, allowing visitors to visually and physically experience the products and the actual applications in various functional spaces such as a counter bar inside of a living space, a dining table whose massive top is beautifully covered with the naturally realistic stone pattern of one of Formica’s laminates. There are also benches whose stylish terrazzo patterns are created using leftover materials. The concrete-pattern laminate brings a sense of serenity to the entire space with a tint of rawness of steel finish that Formica’s product masterfully mimics. The space also showcases customized graphics where users are able to design and have printed on the laminate for the more bespoke decorative style.
Formica also features its new product, VIVIX®, recently launched in Thailand. This outdoor laminate is tested for its resistance to heat to which the UV protection film coated on the surface attribute, making the material serve perfectly well as the building’s heat insulation. The film also keeps the material’s texture from fading and easy to maintain. VIVIX® comes in a variety of colors and patterns, from plain to wood and natural stones, comprehensively fulfilling a wide array of design aesthetics and decorative styles, offering new possibilities other than a simple painted surface.
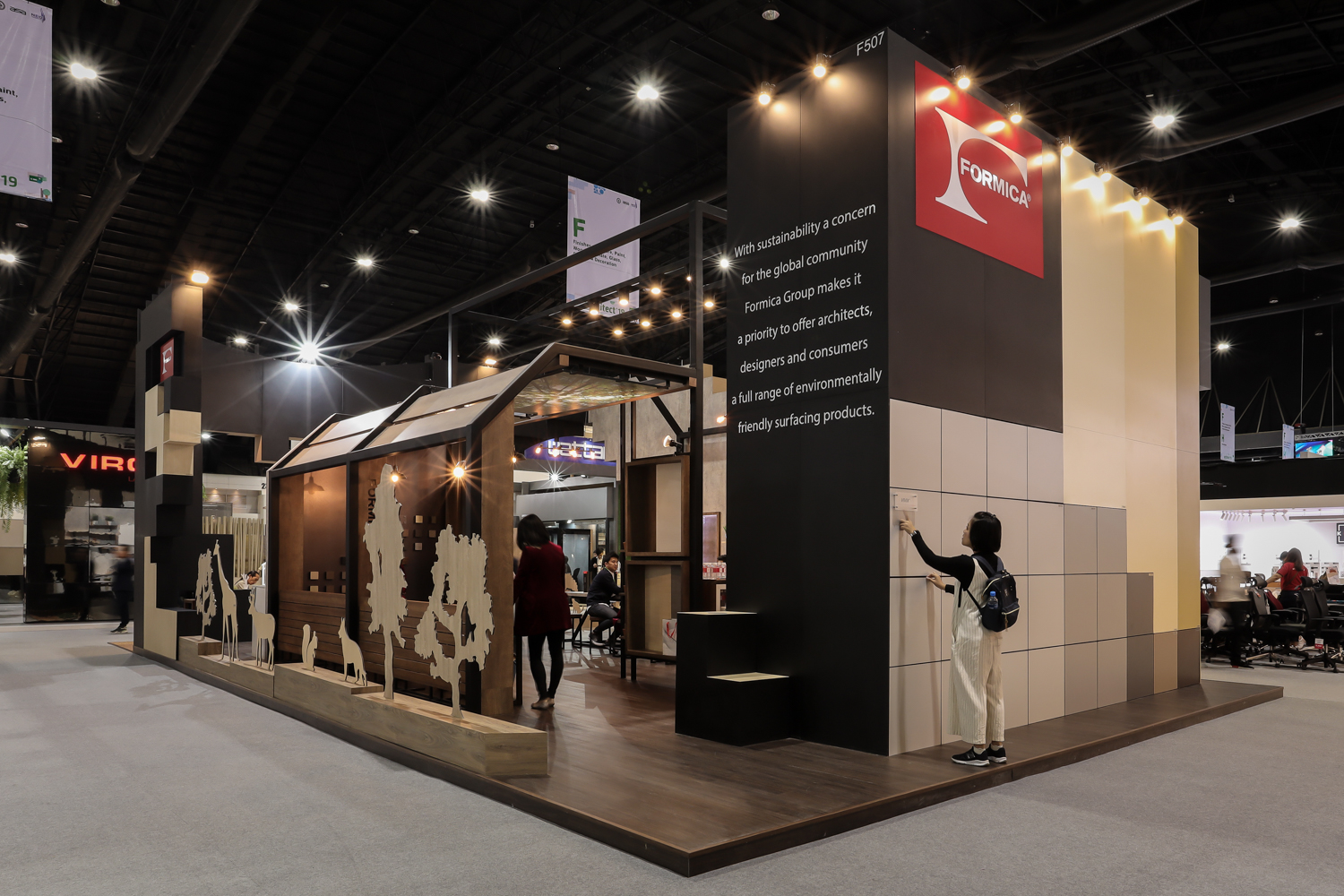
Formica participates in this year’s Architect Expo with an interesting diversity of its products, all are creatively presented for visitors to see and touch the actual physical details from colors to patterns, including the installation methods. In addition, the Formica booth is also one of the booths that received the ASA Booth Design Award in the Green Category (designed by Exhibition Design & Lighting Co., Ltd.). If you’re looking for new materials for your projects, this is definitely a place to be. Stop by at Formica’s booth (F 507) at Architect Expo ‘19 from 30th April to 5th May 2019.

