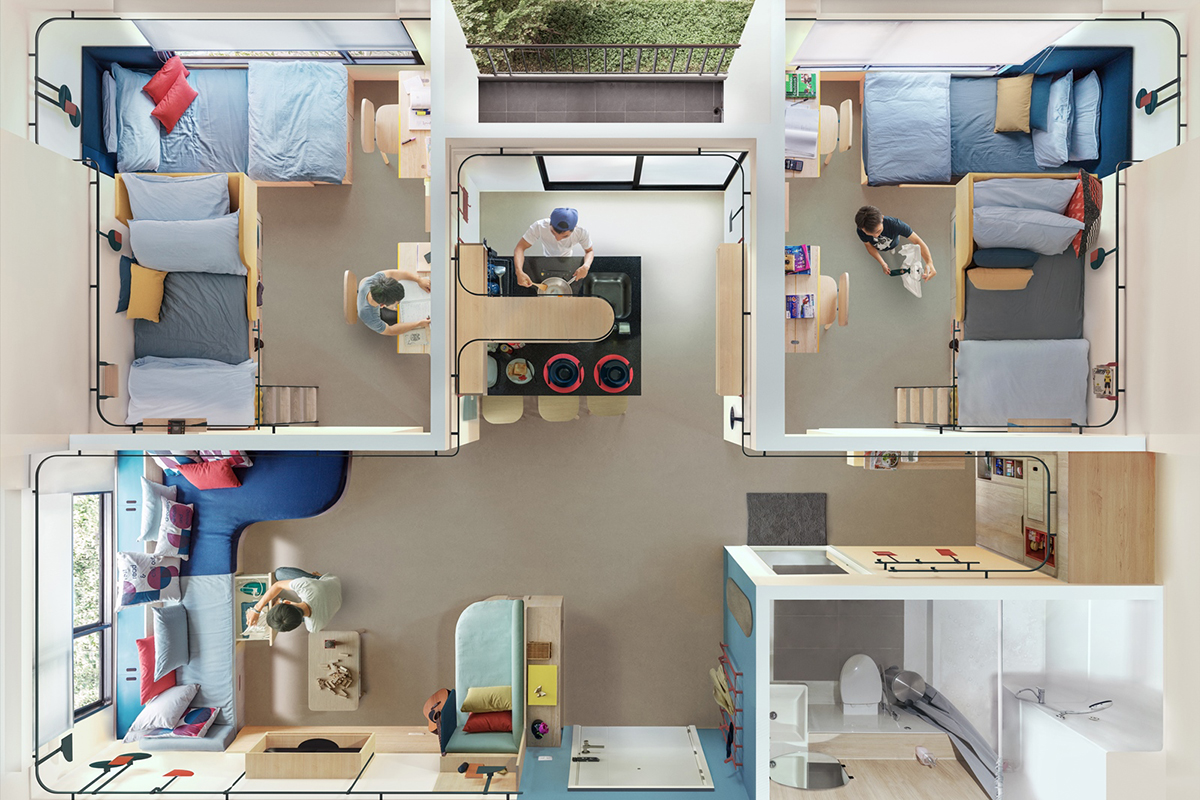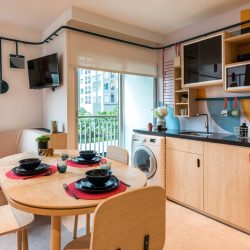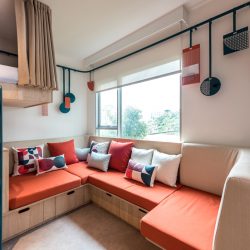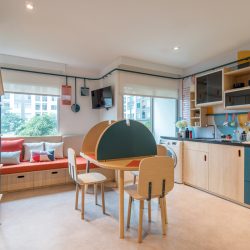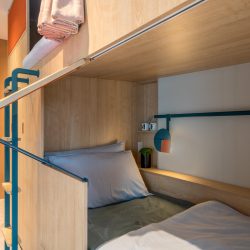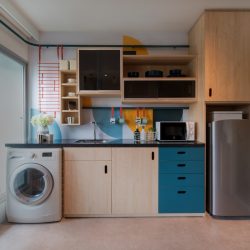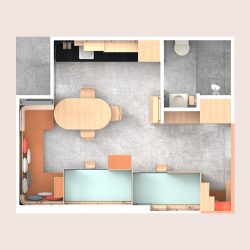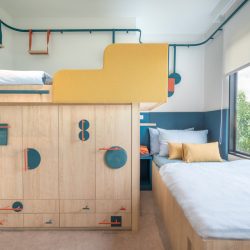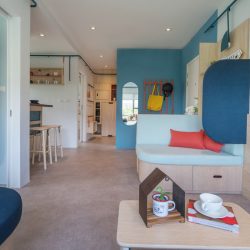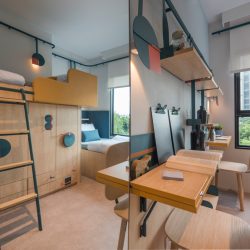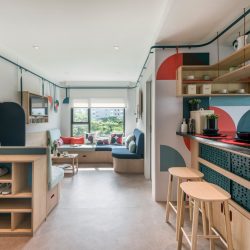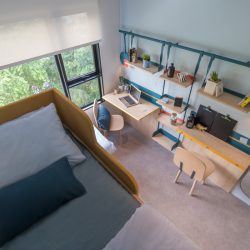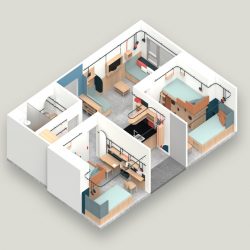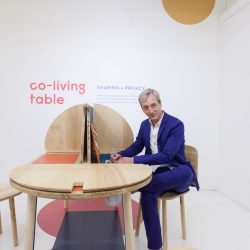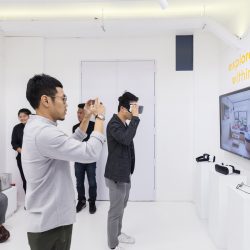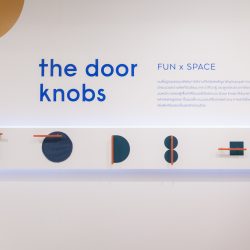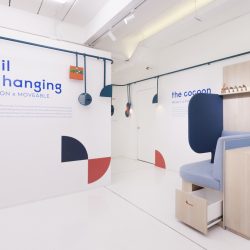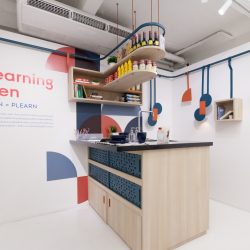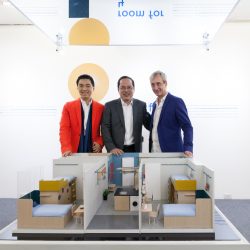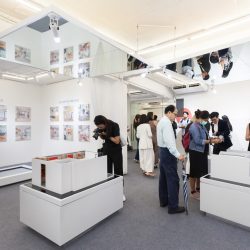AP (Thailand) x Fabrica present ‘SPACES WITHIN SPACE’ :A Vision of Co-Living Generation
‘Not only does education help to nurture physical, emotional, social and intellectual growth, but it is also a powerful tool that can be used to propel the society and the world.’ Driven by such belief, Thailand’s leading real estate developer, AP (Thailand), communicates a common mindset through the company’s latest CSR project, ‘AP Space Scholarship.’ Seven students who exhibited outstanding academic performance and conduct were granted the scholarship that encompasses a living space in Bangkok including support of common charges and transportation fees throughout the period of one year.
The scholarship granted in the form of living spaces in AP’s residential projects further led to collaboration between the company’s team of urban living innovation experts, ‘AP Design Lab,’ and ‘Fabrica Design,’ an Italian design studio and its ‘young thinkers’ of eclectic cultural and professional backgrounds and nationalities. ‘How to create spaces for sharing while rendering a sense of privacy?’ was the question that was reconciled into the conception of the residential spaces and the notion of ‘SUM’ – the summation of different lives, activities and physical spaces of various functionalities that also offer inhabitants the freedom to live their lives while at the same time inspiring them as they grow up.
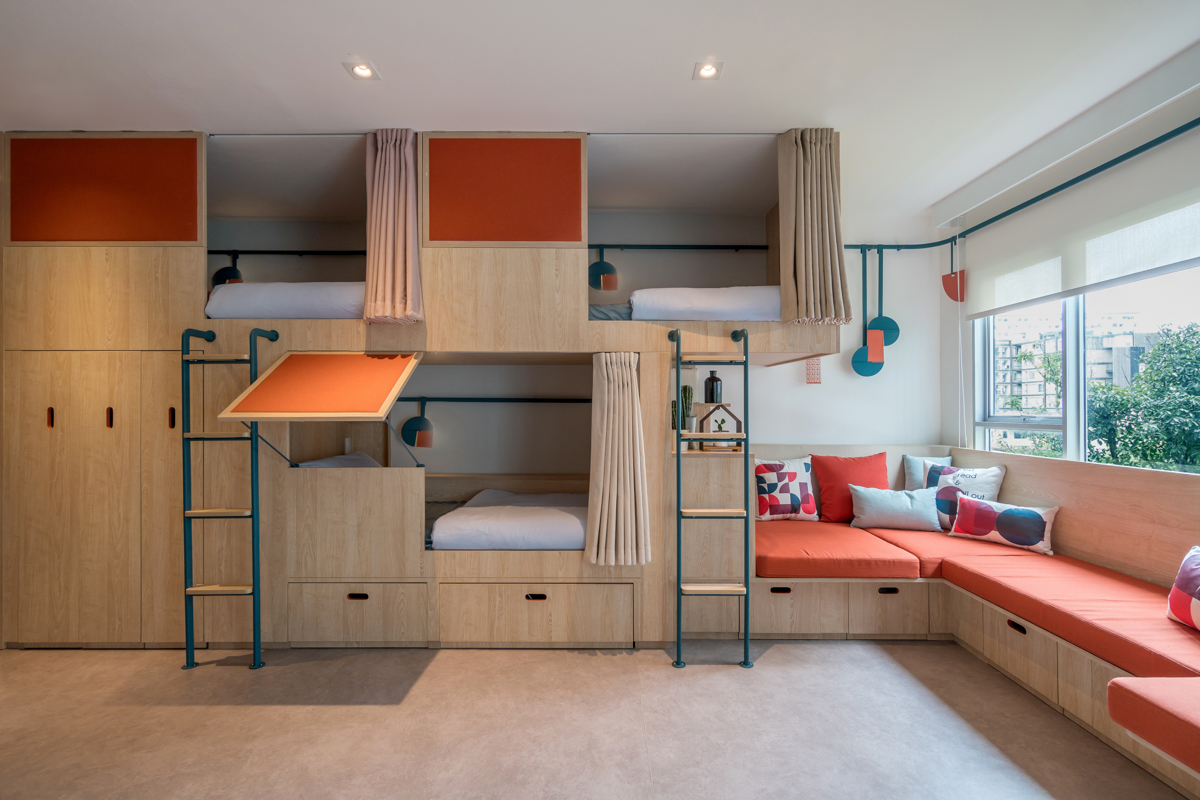
ROOM FOR 3
A 30-square-meter room in Aspire Rattanathibet 2 condominium project was specially designed for three female students. The unit houses three beds which share a space with the communal area that the dwellers use for different activities such as resting, studying and dining. Additional elements were added into the program such as the waiting area at the entrance that serves as a transition space for dwellers to adjust their mood when entering their new home. Hooks and wall-mounted furniture help to facilitate spatial connectivity with the open-plan living area that creates the vibe of a shared living space while the inhabitants are still given the freedom to enjoy their own personal activities.
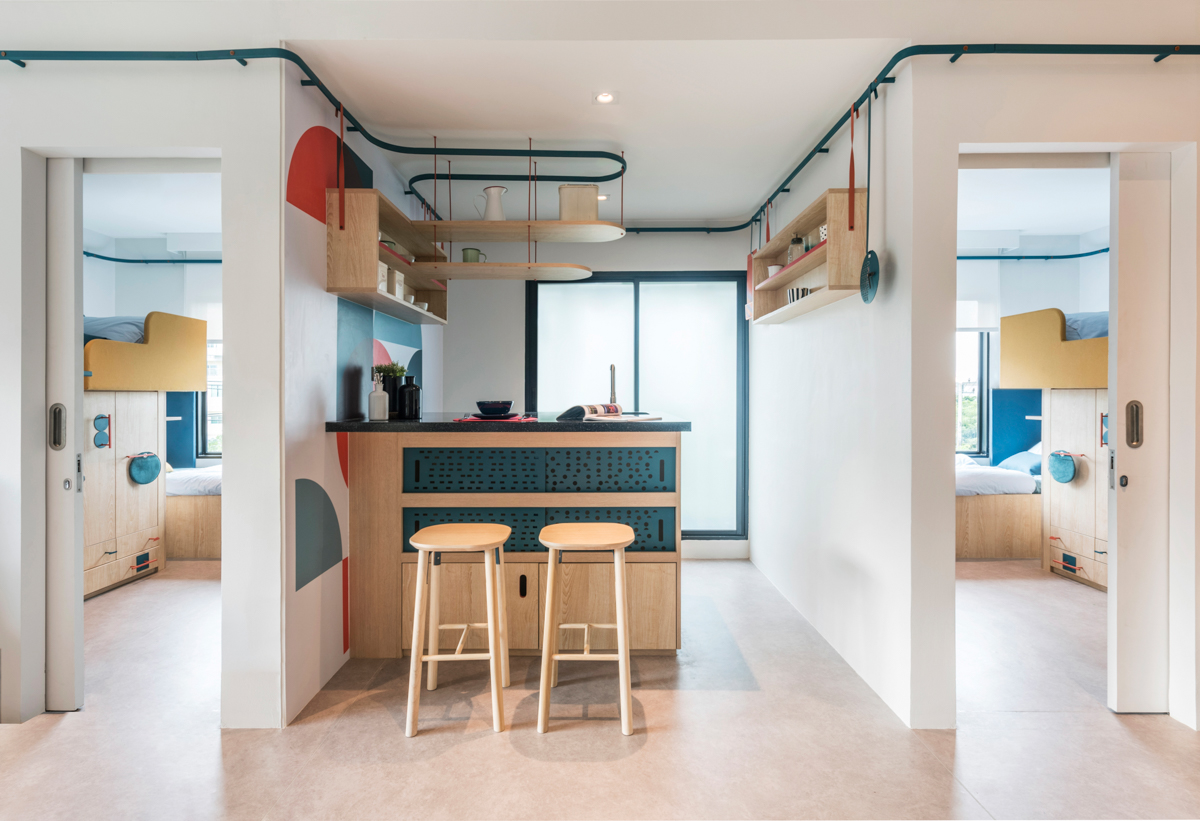
ROOM FOR 4
At another of AP’s condominium projects, Aspire Sathorn-Taksin, four male students were invited to live together in a 46-square-meter, two-bedroom unit. Each room houses two beds designed and installed to be at different levels and orientations, offering greater privacy. The bedhead can be adjusted to function like a daybed and includes a personal lamp and storage area for each of the roommates. The program is comprised of a communal living area that is perfect for lounging on a free day or supporting group study during the exam season, a kitchen and a reading corner. Partitions were further included to grant needed privacy and can be opened for everyone to communicate and interact.
‘AP Space Scholarship’ is a living space that combines flexible and maximized spatial functionalities with convenience and safety to stimulate a comfortable and creative living experience. It’s a space not only for living, but where students gain as well as share their experiences as they learn to depend on themselves and, at the same time, live with others.
The Exhibition
Discover the potential of spaces within spaces through the exhibition, ‘SPACES WITHIN SPACE’ : A Vision of Co-Living Generation and experience the brilliant outcomes of three hidden living spaces set within the new context of urban living that were conceived from superimposed spatial designs and the collaboration of AP (Thailand) and Italy’s notable design studio, Fabrica. The exhibition will be held from the 22nd to the 26th of November 2017, between 10.00-18.00 at Woof Pack Space, Saladaeng Soi 1 and has no entrance fee.
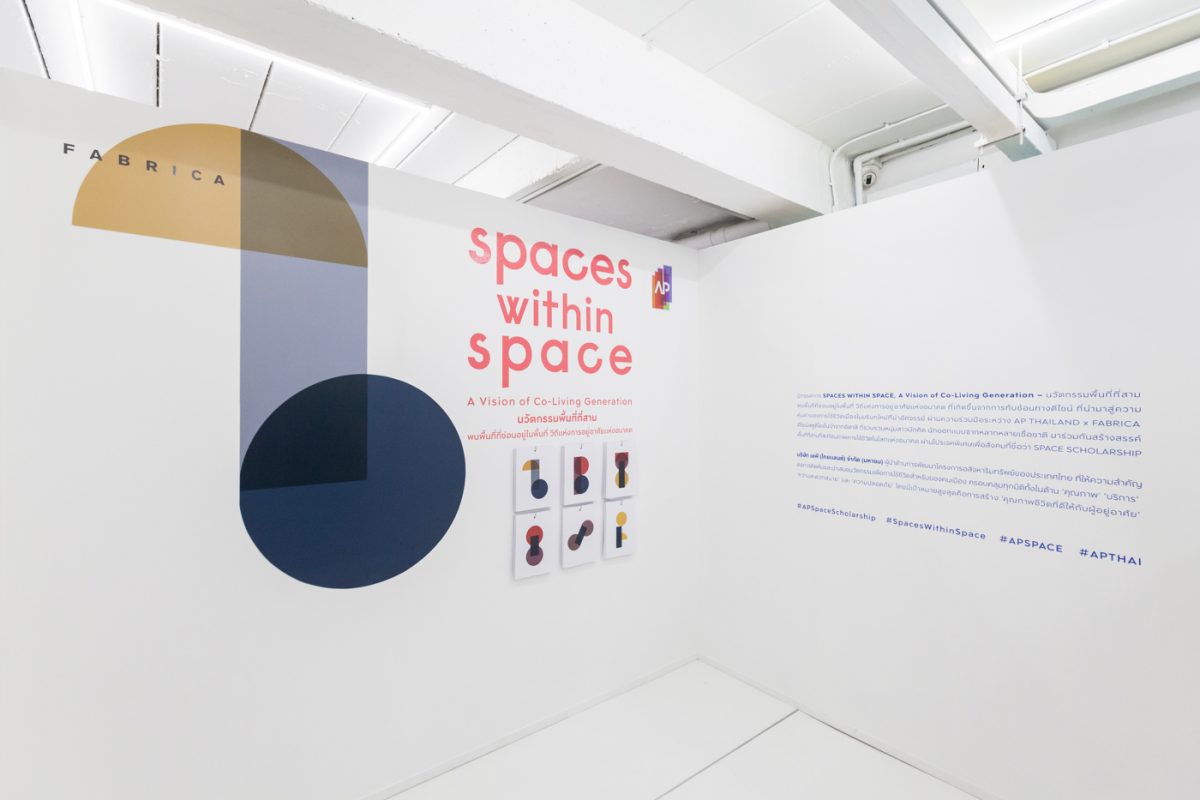
“การศึกษาไม่เพียงแต่จะสร้างความเจริญงอกงามในด้านร่างกาย อารมณ์ สังคม และสติปัญญาเท่านั้น แต่คืออาวุธอันทรงพลังที่สุดที่เราสามารถใช้ในการขับเคลื่อนสังคมและโลกได้” และด้วยความเชื่อแบบเดียวกันนี้ของบริษัทอสังหาริมทรัพย์อย่าง AP (Thailand) พวกเขาเลือกที่จะสื่อสารทัศนคติดังกล่าวผ่านโครงการ CSR ล่าสุดอย่าง ‘AP Space Scholarship’ กับการมอบทุนการศึกษาในบริบทใหม่ให้แก่น้องๆ เรียนดี แต่ขาดแคลนทุนทรัพย์ จำนวน 7 คน ที่กำลังจะย้ายมาศึกษาต่อระดับอุดมศึกษาในกรุงเทพฯ ผ่าน ‘จำนวนตารางเมตร’ ซึ่งครอบคลุมไปถึงพื้นที่พักอาศัย ค่าใช้จ่ายส่วนกลาง และค่าเดินทางตลอด 1 ปีเต็ม
จากจุดตั้งต้นในการมอบทุนการศึกษาในรูปแบบ ‘จำนวนตารางเมตร’ ของโครงการ ‘AP Space Scholarship’ สู่การทำางานร่วมกันระหว่าง ‘AP Design Lab’ ผู้มีประสบการณ์สูงในการพัฒนานวัตกรรมด้านที่อยู่อาศัยและเข้าใจในบริบทของชีวิตเมือง และ ‘Fabrica Design’ ดีไซน์สตูดิโอสัญชาติอิตาเลี่ยนที่มีศักยภาพในการเป็นศูนย์รวมของนักคิดนักทดลองอันหลากหลายและเชี่ยวชาญเฉพาะด้าน ตลอดจนทีม ‘Young Thinker’ ที่มาจากต่างถิ่น ต่างวัฒนธรรม โดยคลี่คลายจากคำาถามต้นทางที่ว่า “เราจะสร้างพื้นที่แห่งการแบ่งปัน พร้อมๆ กับการสร้างความเป็นส่วนตัวให้กับผู้ใช้ได้อย่างไร?” ไปสู่พื้นที่อาศัยภายใต้แนวคิด ‘SUM’ ที่ยึดโยงเอาความหลากหลายของชีวิต กิจกรรม และประโยชน์ใช้สอย ให้อยู่ร่วมกัน โดยที่ยังคงไว้ซึ่งอิสระในการใช้ชีวิตของผู้อยู่อาศัยได้อย่างพอดี และเป็นแนวคิดใหม่ของการใช้ชีวิตในอนาคต
ห้องพักที่ถูกออกแบบพิเศษให้กับนักศึกษาหญิงจำนวน 3 คนนั้น ถูกจัดสรรให้อยู่ภายในคอนโดมิเนียม Aspire รัตนาธิเบศร์ 2 ขนาดพื้นที่ 30 ตารางเมตร ภายในประกอบไปด้วยเตียงนอน 3 เตียง ที่ดีไซน์ให้อยู่ร่วมกับพื้นที่ส่วนกลาง ซึ่งใช้เป็นทั้งพื้นที่พักผ่อนส่วนตัวและส่วนรวม อย่างการนั่งเล่น ทำงาน ทานอาหาร หรือกิจกรรมต่างๆ นอกจากนี้ ทีมออกแบบยังเพิ่มองค์ประกอบที่น่าสนใจ เป็นต้นว่า ทางเข้าห้องที่จัดสรรให้มีพื้นที่พักคอยเพื่อให้ผู้อยู่อาศัยสามารถใช้เวลาในการปรับโหมดจากความวุ่นวายภายนอกสู่จังหวะที่ช้าและสงบลง การติดตั้งราวเหล็กรอบห้องและใช้เฟอร์นิเจอร์แบบแขวน ทั้งชั้นวางของ ตู้เก็บของ รวมทั้งตะขอสำหรับแขวนสิ่งละอันพันละน้อยเพื่อสร้างความรู้สึกเชื่อมโยงกันในทุกๆ พื้นที่ ตลอดจนบริเวณนั่งเล่นที่เป็นสเปซแบบเปิดโล่ง ซึ่งไม่เพียงแต่จะนำบรรยากาศอบอุ่นเข้าสู่พื้นที่ แต่ยังสร้างความรู้สึกของการอยู่ร่วมกัน พร้อมๆ ไปกับเปิดโอกาสให้เด็กๆ มีอิสระในการทำกิจกรรมของตัวเองได้ด้วย
ในส่วนของห้องพักของนักศึกษาชายจำานวน 4 คน ภายในโครงการ Aspire สาทร – ตากสิน ขนาดพื้นที่ 46 ตารางเมตร ถูกแบ่งออกเป็น 2 ห้องนอน ในแต่ละห้องได้บรรจุเตียงนอนจำนวน 2 เตียง ที่มีระดับและทิศทางต่างกัน เพื่อให้แต่ละคนมีความเป็นส่วนตัว แม้จะอยู่ในห้องนอนเดียวกันก็ตาม โดยบริเวณหัวเตียงสามารถนั่งพิงเป็นเบาะ มีโคมไฟส่วนตัวที่เอื้อต่อการทำากิจกรรมก่อนเข้านอนและที่เก็บของให้แต่ละคนสามารถใช้งานอย่างเต็มที่ ขณะที่ห้องนั่งเล่นถูกกำหนดให้เป็นสเปซส่วนกลาง ใช้สำหรับพักผ่อน ทำงานกลุ่ม มีห้องครัวที่ใช้ได้ทั้งการเตรียมอาหารและทานอาหาร มีมุมอ่านหนังสือที่เด็กๆ สามารถใช้เวลาไปกับการนั่งคิดและสร้างสรรค์ไอเดียใหม่ๆ โดยมีการออกแบบฉากกั้นเพื่อสร้างความเป็นส่วนตัวเมื่อต้องการ แต่ก็ยังสามารถเปิดโล่งเพื่อพูดคุยกับเพื่อนๆ ได้ในเวลาเดียวกัน
พื้นที่อาศัยที่เกิดขึ้น นอกจากจะเป็นการผสานกันระหว่างแต่ละพื้นที่ แต่ละฟังก์ชั่นใช้สอยที่หลากหลายให้ปรับเปลี่ยนได้ตามรูปแบบการใช้ชีวิตและกิจกรรม โดยคำานึงถึงความสะดวกสบาย ปลอดภัยและประโยชน์อันสูงสุดที่จะช่วยกระตุ้นให้เกิดการใช้งานเชิงสร้างสรรค์ของผู้อยู่อาศัยเป็นสำาคัญแล้วพื้นที่ชีวิตที่เกิดขึ้นภายในโครงการ ‘AP Space Scholarship’ ยังเป็นการสร้างสถานที่แห่งการเรียนรู้นอกห้องเรียนให้แก่เด็กๆ เปิดโอกาสให้พวกเขาได้เก็บเกี่ยวและแบ่งปัน เรียนรู้ที่จะพึ่งพาตัวเองและอยู่ร่วมกับคนอื่นได้อย่างแท้จริงด้วยเช่นกัน
The Exhibition
ร่วมค้นหาพื้นที่ที่ซ่อนอยู่ในพื้นที่ ผ่านนิทรรศการ ‘SPACES WITHIN SPACE’ : A Vision of Co-Living Generation – นวัตกรรมพื้นที่ชีวิตแห่งอนาคต พบผลลัพธ์อันน่าอัศจรรย์จากการทับซ้อนทางดีไซน์จนเกิดเป็นพื้นที่สามพื้นที่ใช้สอยที่ซ่อนอยู่ ที่นำมาสู่ความคุ้มค่าของการใช้ชีวิตเมืองในบริบทใหม่ ผ่านความร่วมมือระหว่าง AP (Thailand) x Fabrica ดีไซน์สตูดิโอชั้นนำจากอิตาลี จัดขึ้นในวันที่ 22-26 พฤศจิกายน 2560 เวลา 10.00-18.00 น. ณ Woof Pack Space ศาลาแดง ซอย 1 ผู้สนใจร่วมงานได้ฟรี! โดยไม่มีค่าใช้จ่าย

