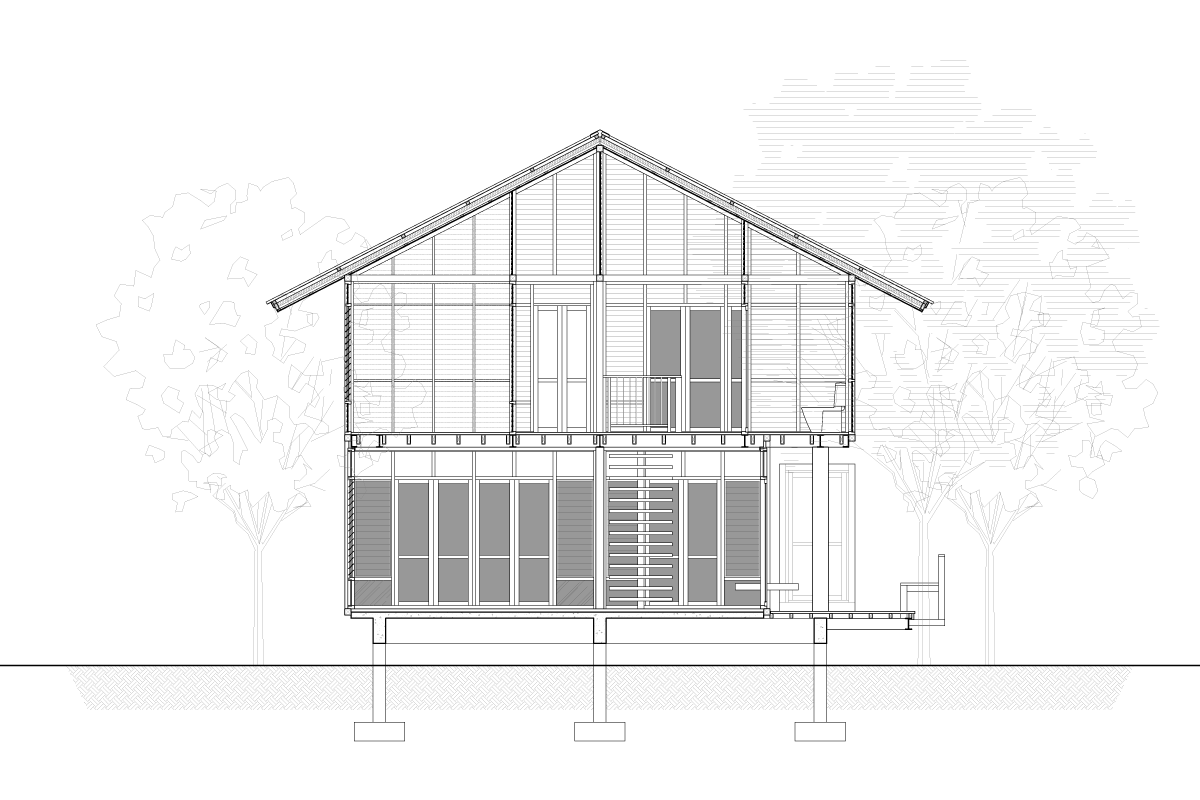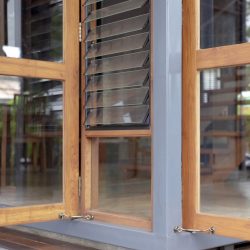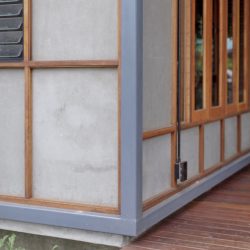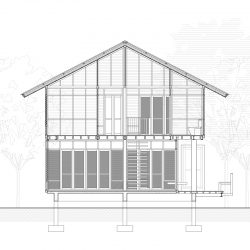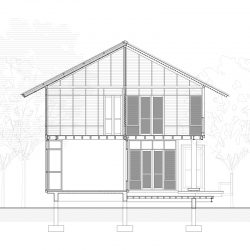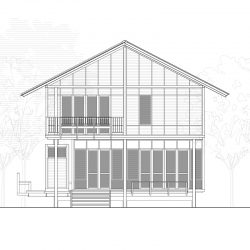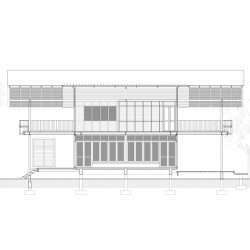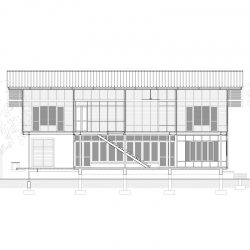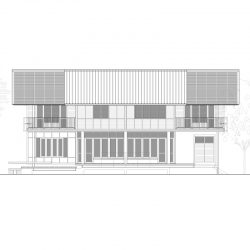HOUSE UDONTHANI BY SPACETIME ARCHITECTS COEXISTS WITH THE SURROUNDING LOCALITY WHILE ALSO PRESERVING ITS OWN UNIQUE IDENTITY
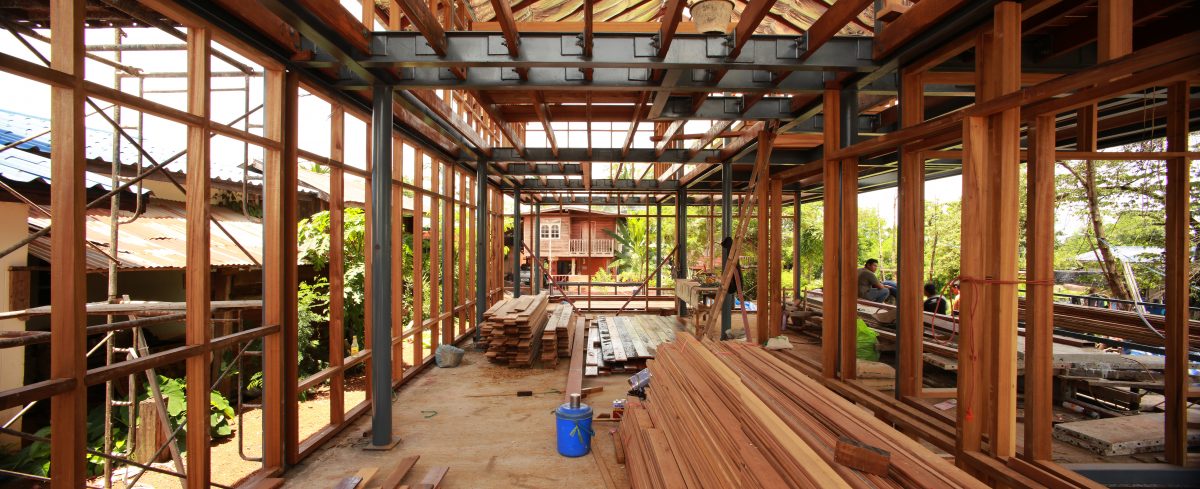
House Udonthani by Spacetime Architects. Photo by Soopakorn Srisakul, courtesy of Baan Lae Suan Magazine
Just like any human being, architecture has its own traits and identity and, while undeniable that human beings are born and live in a world that is formed of societies and nature, architecture is no different. Both humans and architecture are unable to avoid the impacts such context may have on them. The important thing, therefore, lies in how to find a way for a human being, or a piece of architecture, to survive or coexist with the surroundings while still being able to preserve its own identity as much as it can.
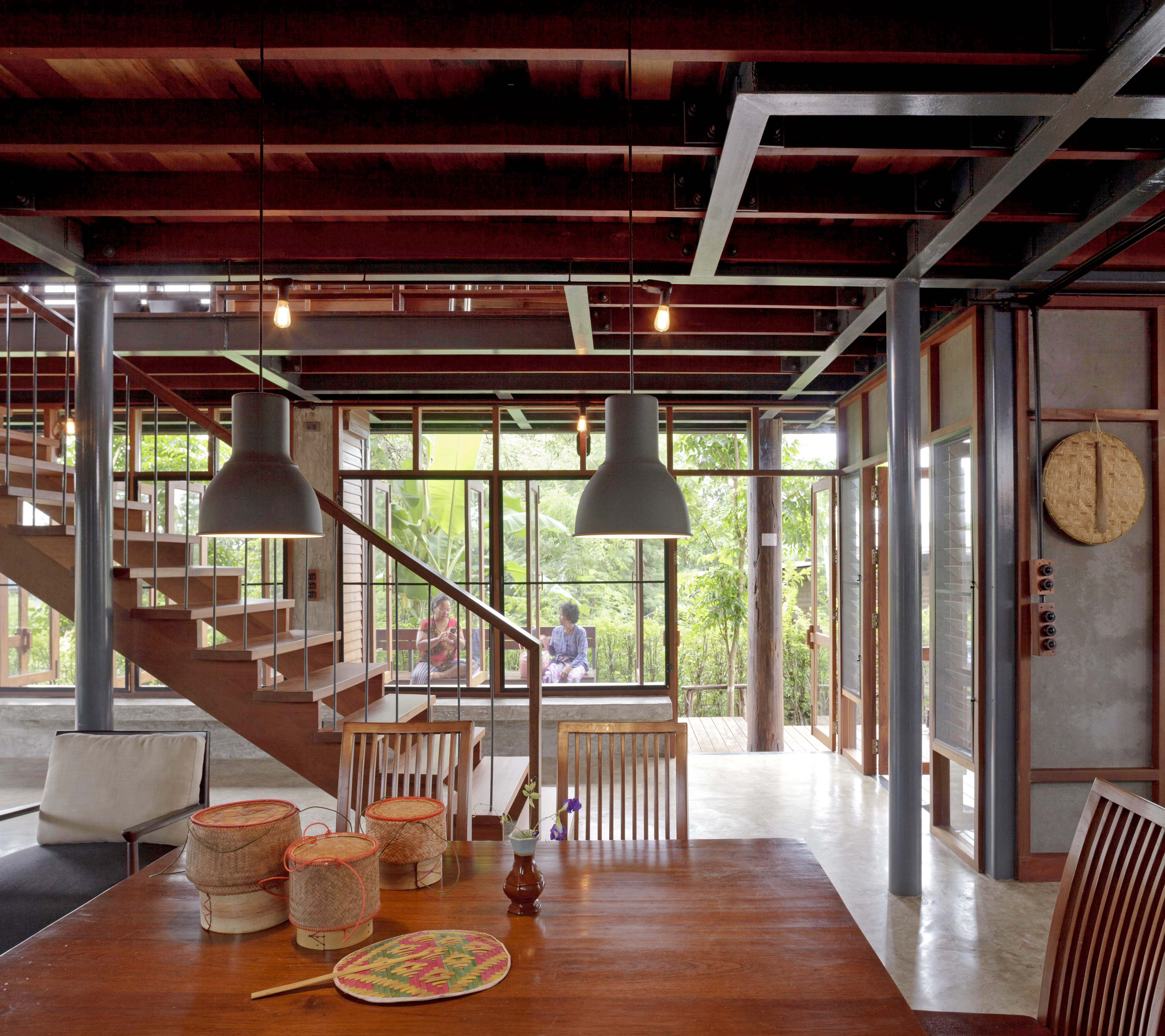
House Udonthani by Spacetime Architects. Photo by Soopakorn Srisakul, courtesy of Baan Lae Suan Magazine
House Udonthani, a moderate-sized residence with a flair of the Isaan locality that blends in with the local community has SPACETIME Architects responsible for its design. The two-story house with gable roof has wood as its principle material and the series of spaces and functionalities of the house can be understood by roughly dividing the floor plan into two different wings.
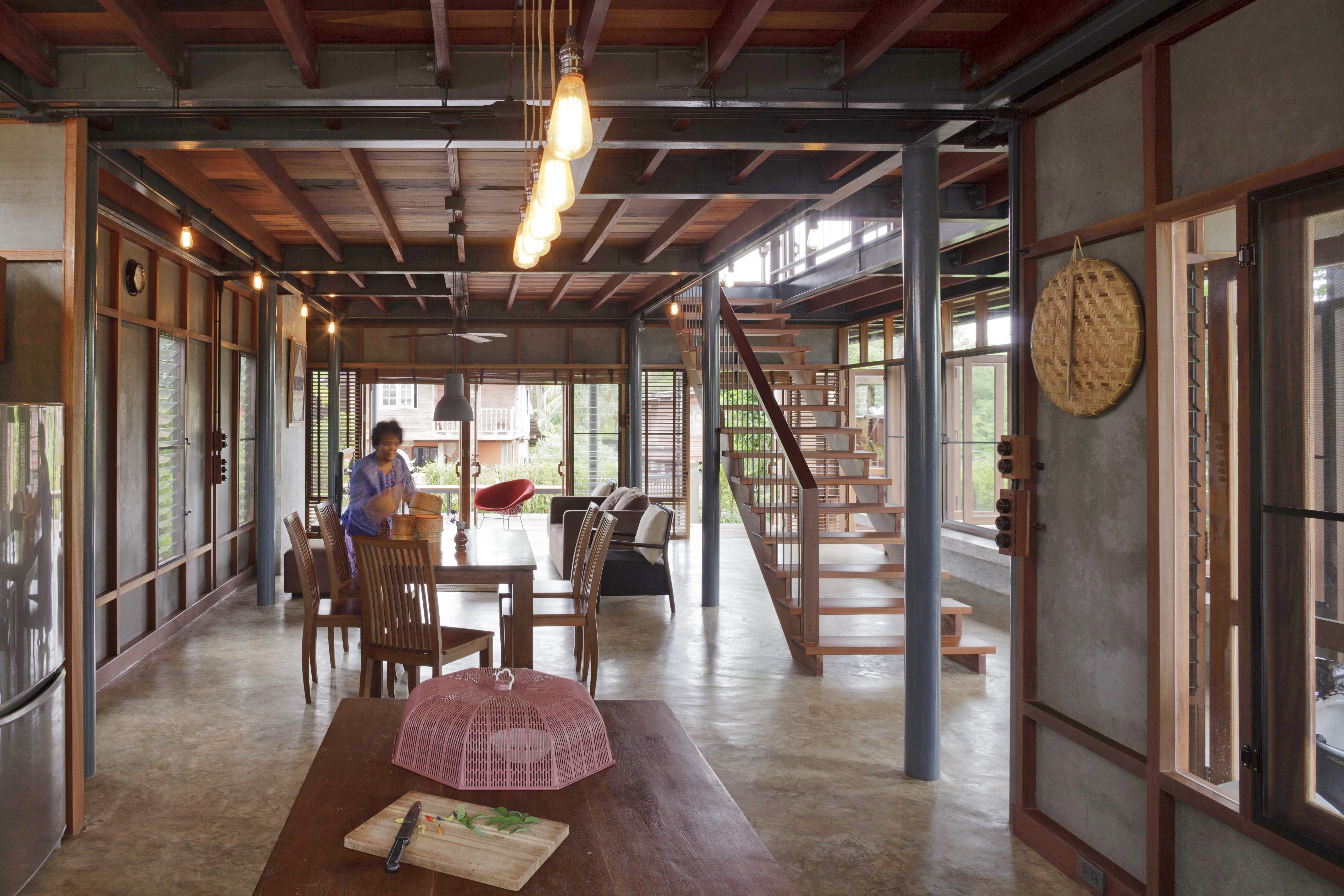
House Udonthani by Spacetime Architects. Photo by Soopakorn Srisakul, courtesy of Baan Lae Suan Magazine
The main structure of the ground floor’s foundation is constructed using reinforced concrete with the interesting detail of protruding cantilever slabs while the house’s remaining structure is made entirely of steel, including a series of steel columns that support the weight of the wooden floor of the house’s second storey. Such approach differentiates the house’s structure from most wooden structures where the weight is naturally transferred from the top down. Furthermore, the benefit of the wooden joists is the interesting woodwork detail they create for the ground floor’s ceiling that needs no additional concealment by any other materials. On the second floor, the ‘interior’ steel structure was replaced by square tubes, rendering one unified structure that works collectively in supporting the gable roof structure.
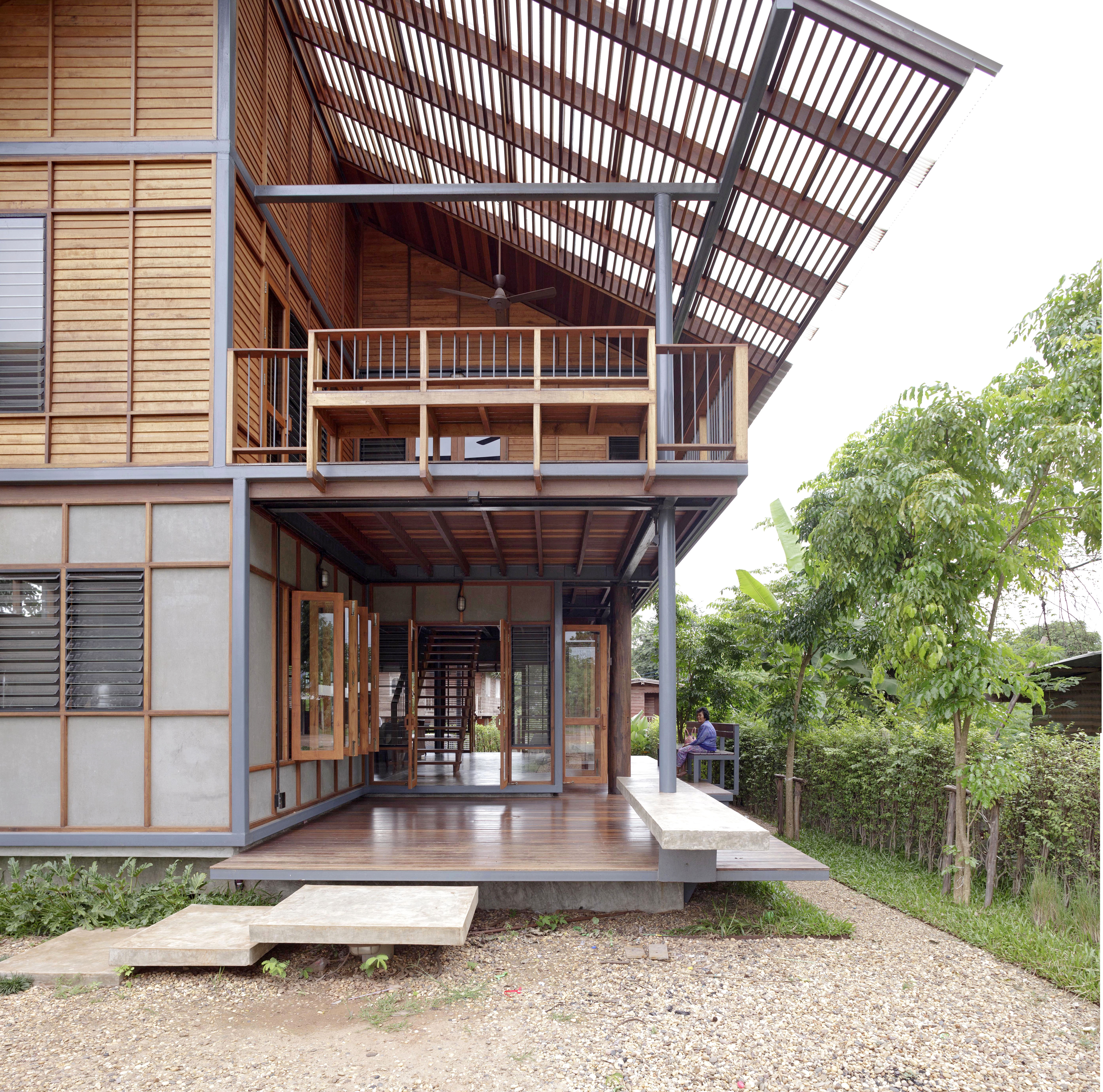
House Udonthani by Spacetime Architects. Photo by Soopakorn Srisakul, courtesy of Baan Lae Suan Magazine
The wall bearing structure also offers an aesthetic detail that allowed for the architect to design the composition of the elevation freely from the interior structure. This consequentially creates a visually lighter and thinner structure while the accentuated lines of steel and the brownness of the wood contribute to a beautiful sense of contrast. With the common size and well-calculated proportions, the materials’ compositions are reconciled into perfectly framed rectangular and triangular shapes and the clean geometric forms of the steel compositions are stylishly hidden in a vernacular wooden house with a locally inspired gable roof, adding a contemporary accent to the unique simplicity of the house’s vernacular dialect.
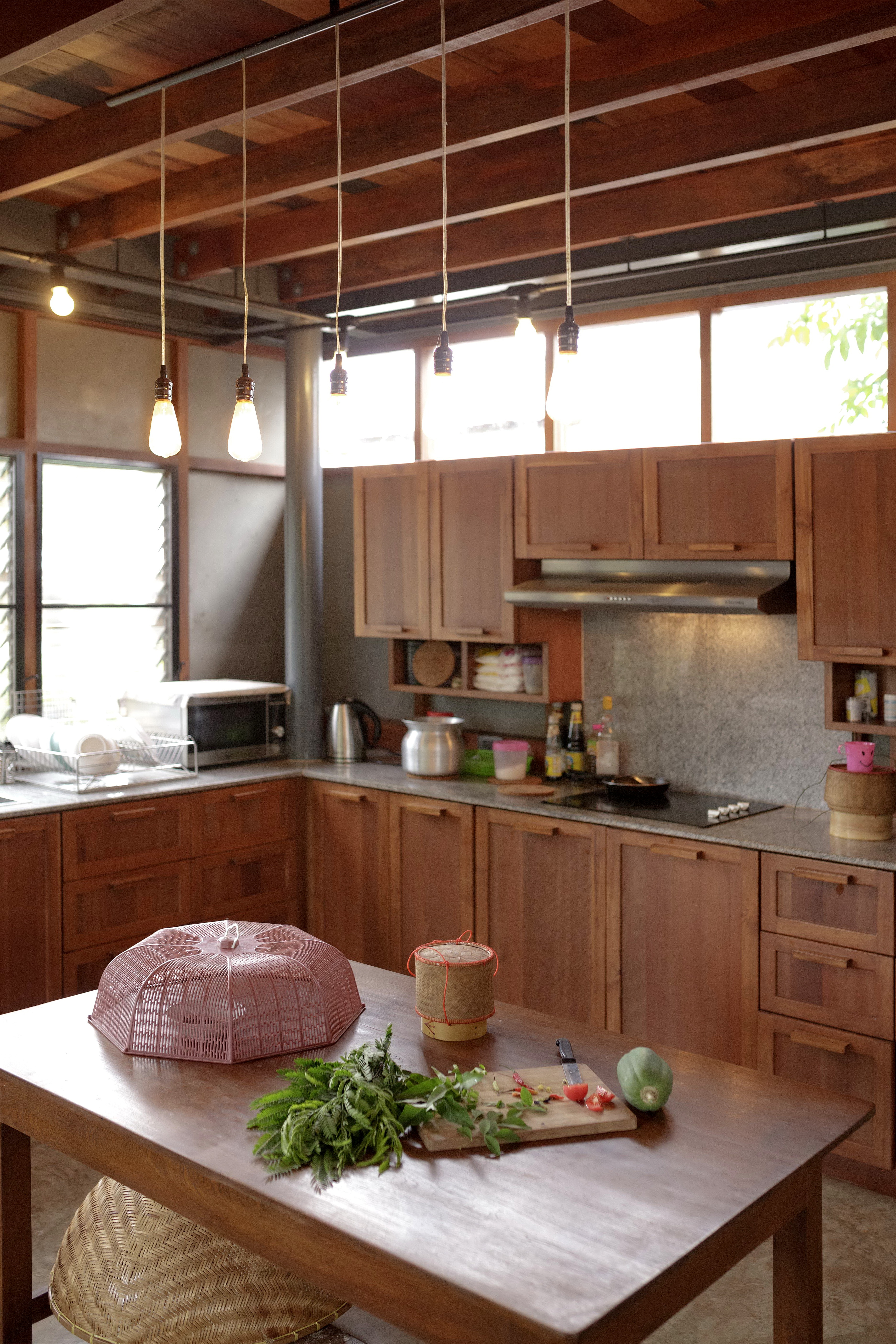
House Udonthani by Spacetime Architects. Photo by Soopakorn Srisakul, courtesy of Baan Lae Suan Magazine

