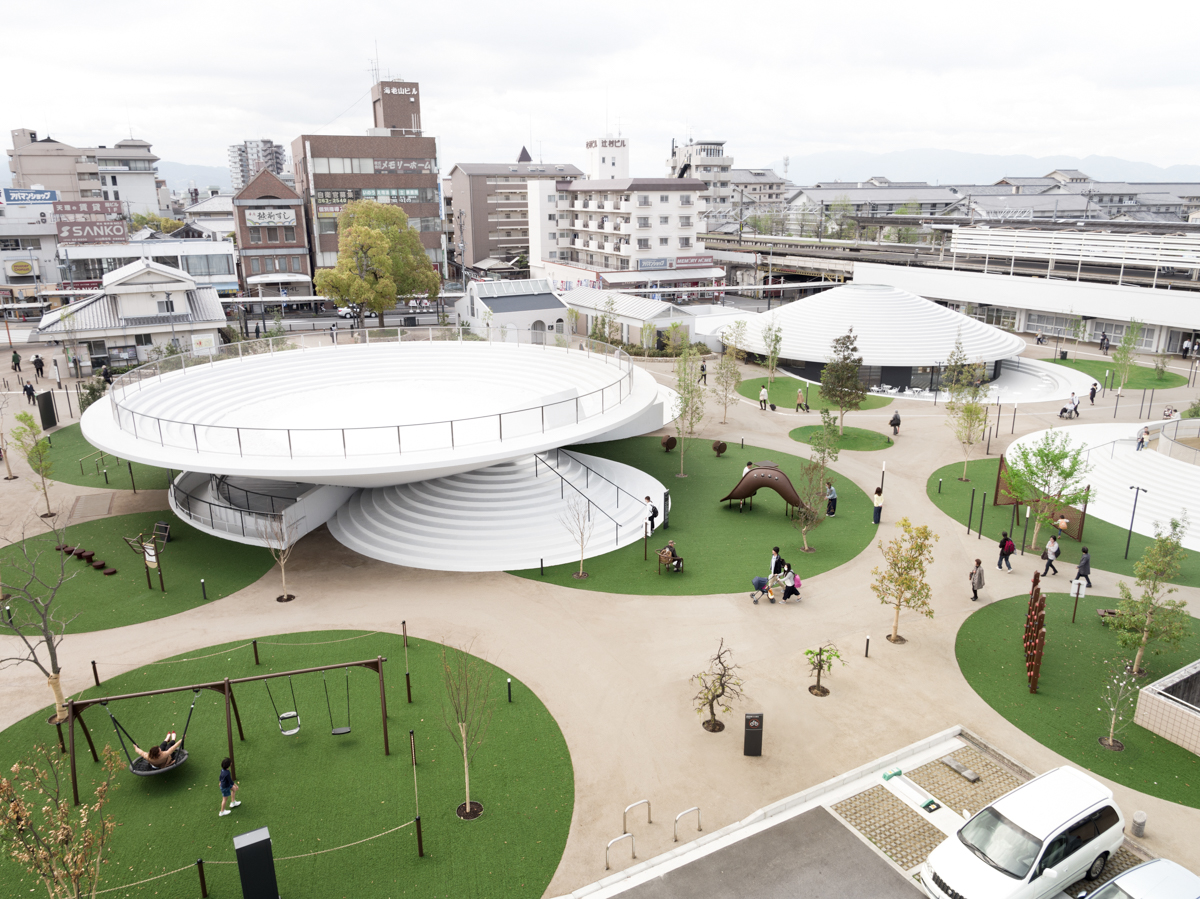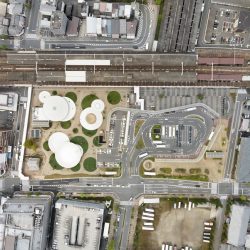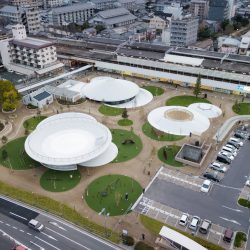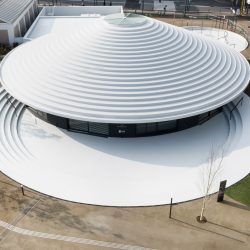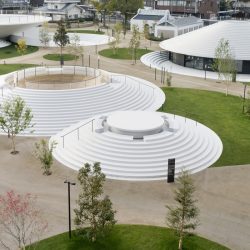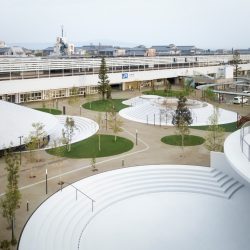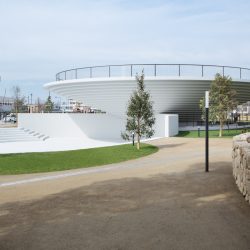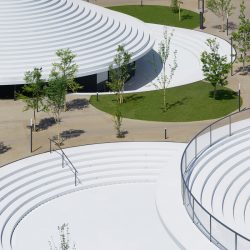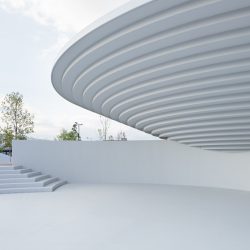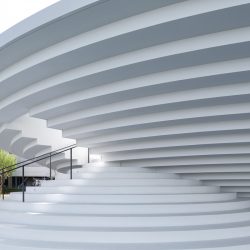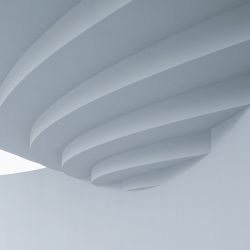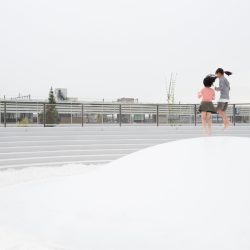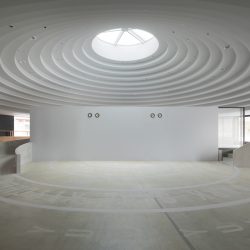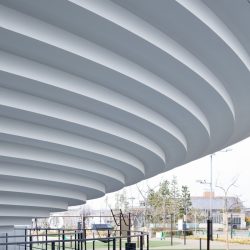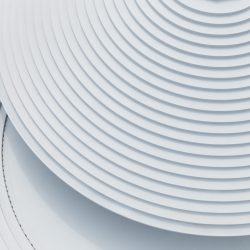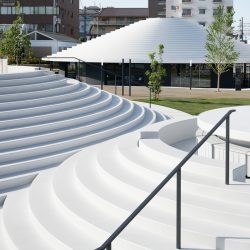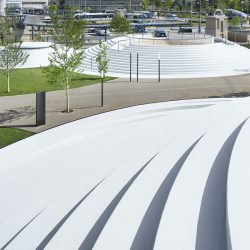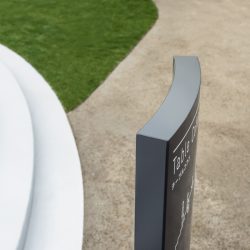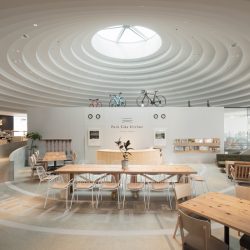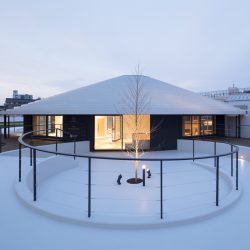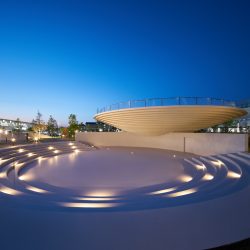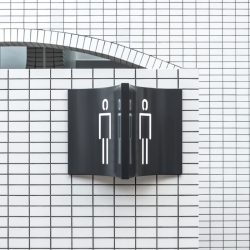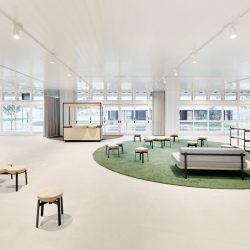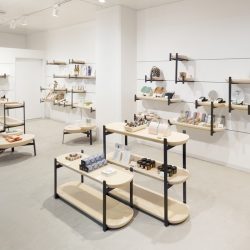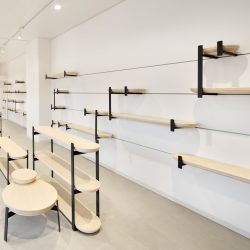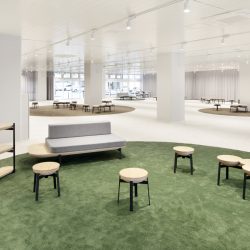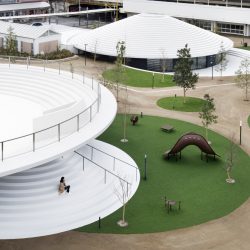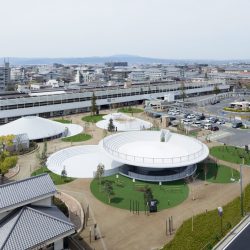NENDO REVITALIZES A RAIL STATION PLAZA INSPIRED BY AN ANCIENT LOCAL TOMB.
While Bangkok is seeing the expansion of its railway network into the capital city’s suburban areas and vicinity, the relationship between the stations and the areas where the mass transit system has found its way has become another interesting and important issue. Such relationship encompasses not only the linkage of routes but also the connection made through the presence of new public spaces that is emerging. In many cases, expropriated lands are underused or even left unused while a connection to the area’s identity is further overlooked.
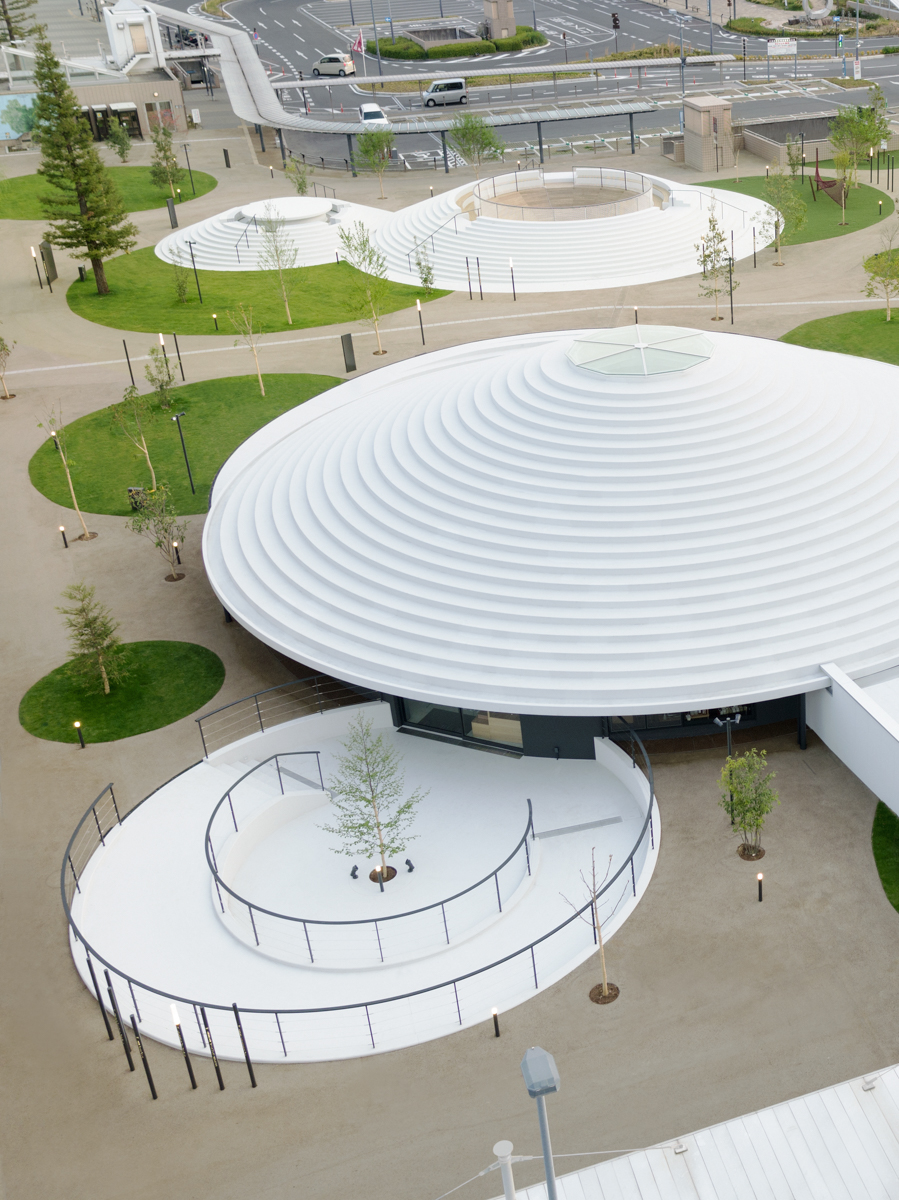
Tenri Station Plaza by nendo, photo by Takumi Ota. The architect draws inspiration from the traditional graveyard that can be seen from all around the city.
Tenri Station Plaza is a project that occupies the ground in front of Tenri railway station in Nara prefecture, located in the southwest region of Japan with nendo being the mind behind the design. The project is an interesting example of the development of an unused piece of land into a new public space where a distinctive architectural aesthetic is inspired and derived from the town’s own important historical site. When comparing the plaza to the adjacent bus and taxi stations, one can see that while the station and parking lot emphasize a fast circulation flow, the plaza by nendo intentionally invites users to spend their time in the space for an extended period. The project is comprised of a variety of facilities from cafés and a bicycle rental shop to retail stores and other activity grounds such as play areas and outdoor stages with the entire program occupying a total space of 6,000 square meters.
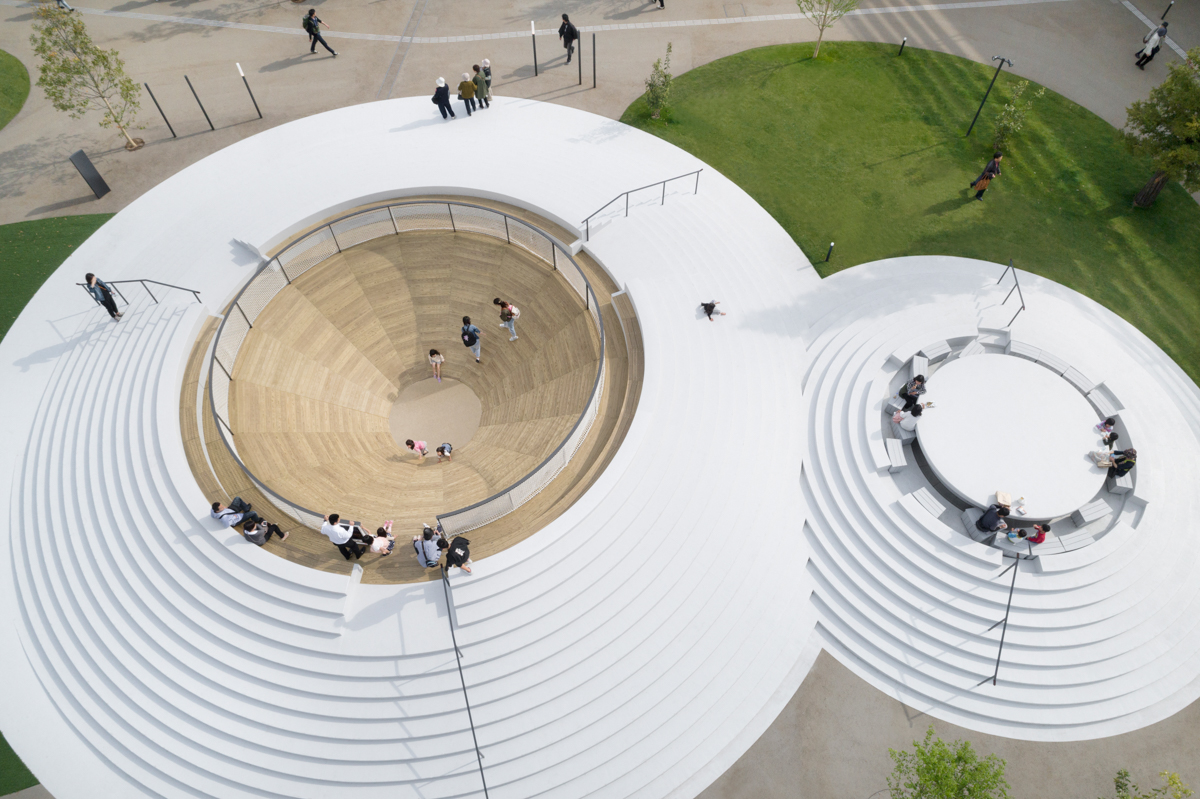
Tenri Station Plaza by nendo, photo by Takumi Ota. A small hilltop and hole located at the center of the hill-like structure is the gimmick of the project and creates opportunity for various types of interactions.
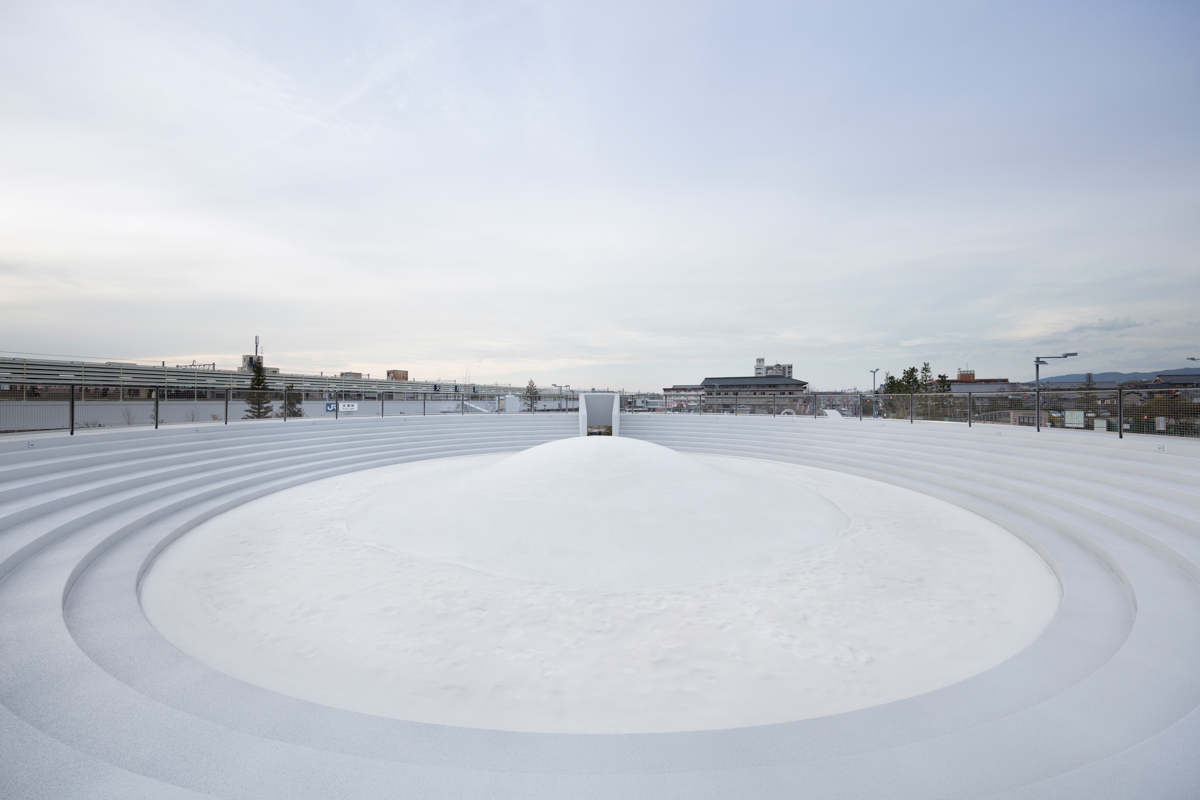
Tenri Station Plaza by nendo, photo by Takumi Ota. A small hilltop and hole located at the center of the hill-like structure is the gimmick of the project and creates opportunity for various types of interactions.
CoFuFun is the name nendo has given to the project and the moniker is derived from the word Cofun, which refers to the ancient tombs found around the town of Tenri while the word Fufun means humming a tune, signifying joy and happiness. Together, the two words imply a connection between interesting physical characteristics and the kind of atmosphere the design team wants to create for the space. Cofun is a megalithic tomb with a circular or keyhole-shaped plan while some areas are constructed in the shape and form of saucers with descending steps. The architect employed the tomb’s physical traits as key elements of the design. The design’s connection with the town’s historical site also reflects the geographical conditions of Tenri that are embraced by beautiful mountains.
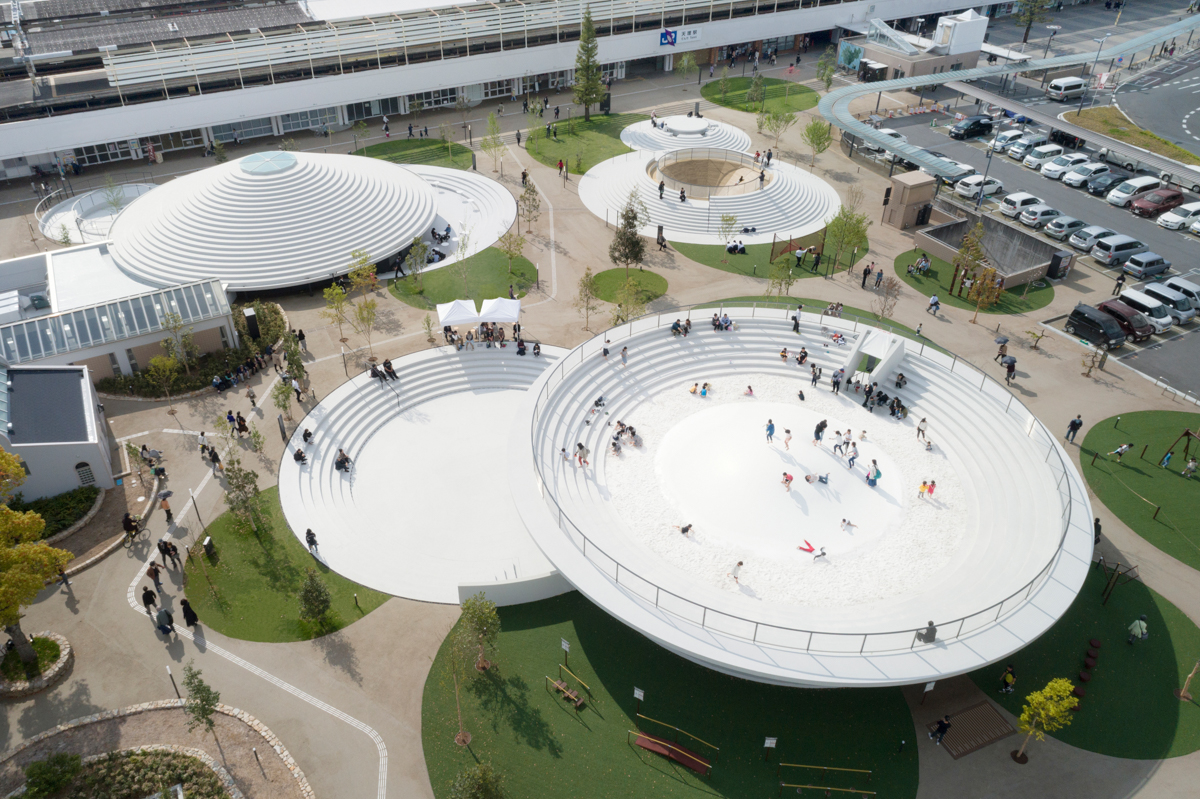
Tenri Station Plaza by nendo, photo by Takumi Ota. The space between each structure is utilized as a green space including the garden and playground.
Whether it’s the view from the station or the surrounding areas, the image of Tenri Station Plaza in the eyes of commuters is a landscape of hills and stepped saucers arranged in continual clusters. The architect delivers the master plan that divides the space into three sections including retail spaces, outdoor stages of different sizes, and the specially constructed hills with the stepped saucer hidden at the center including an ascending white hill with a large table installed at the top. For the ground between these different zones, nendo utilizes circular patterns to help determine the boundaries of the space, facilitating a physical connection with the walkways that lead to the inside of the station, garden and play areas.
WHILE STEPS ARE UTILIZED AS THE KEY ELEMENT, THE DESIGN BRINGS, NOT ONLY A DIVERSITY OF ACTIVITIES, BUT ALSO ALLOWS FOR THE POSSIBILITY OF NEW INTERPRETATIONS
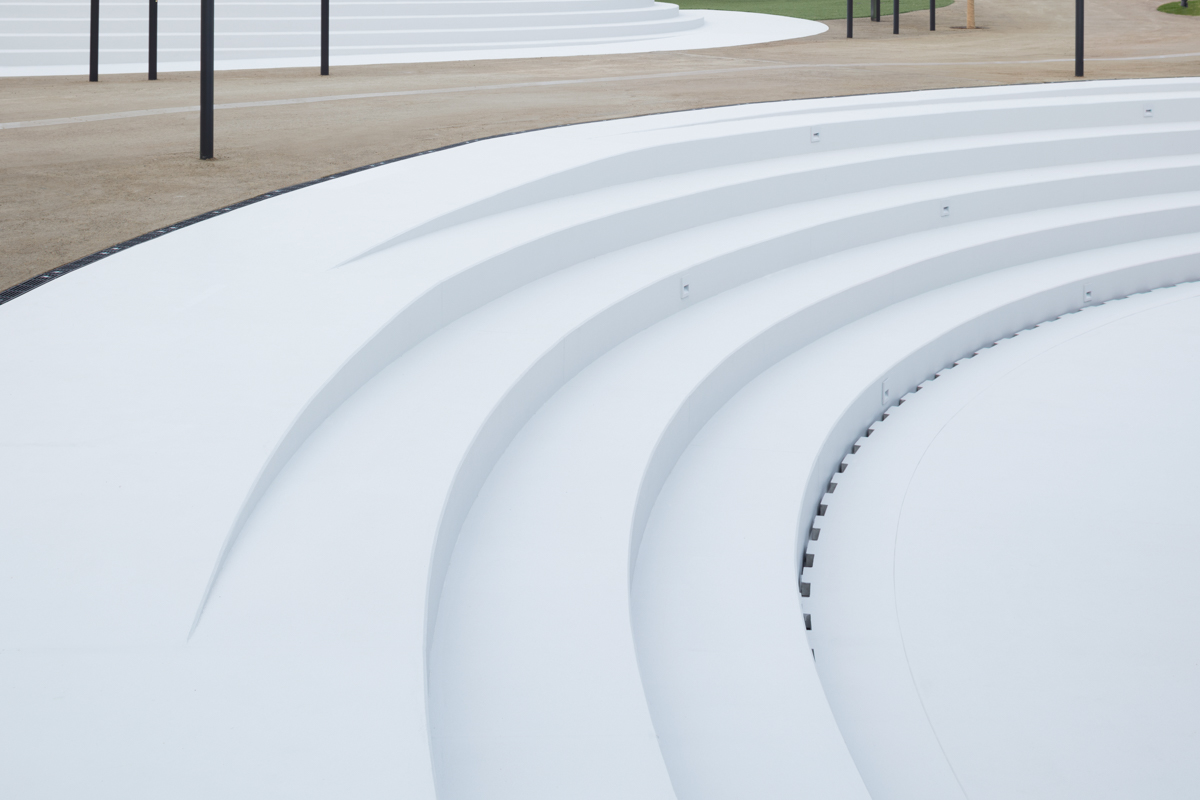
Tenri Station Plaza by nendo, photo by Takumi Ota. The staircase structure was utilized as the core element of the design, functioning as the grandstand, stage backdrop and entrance zone.
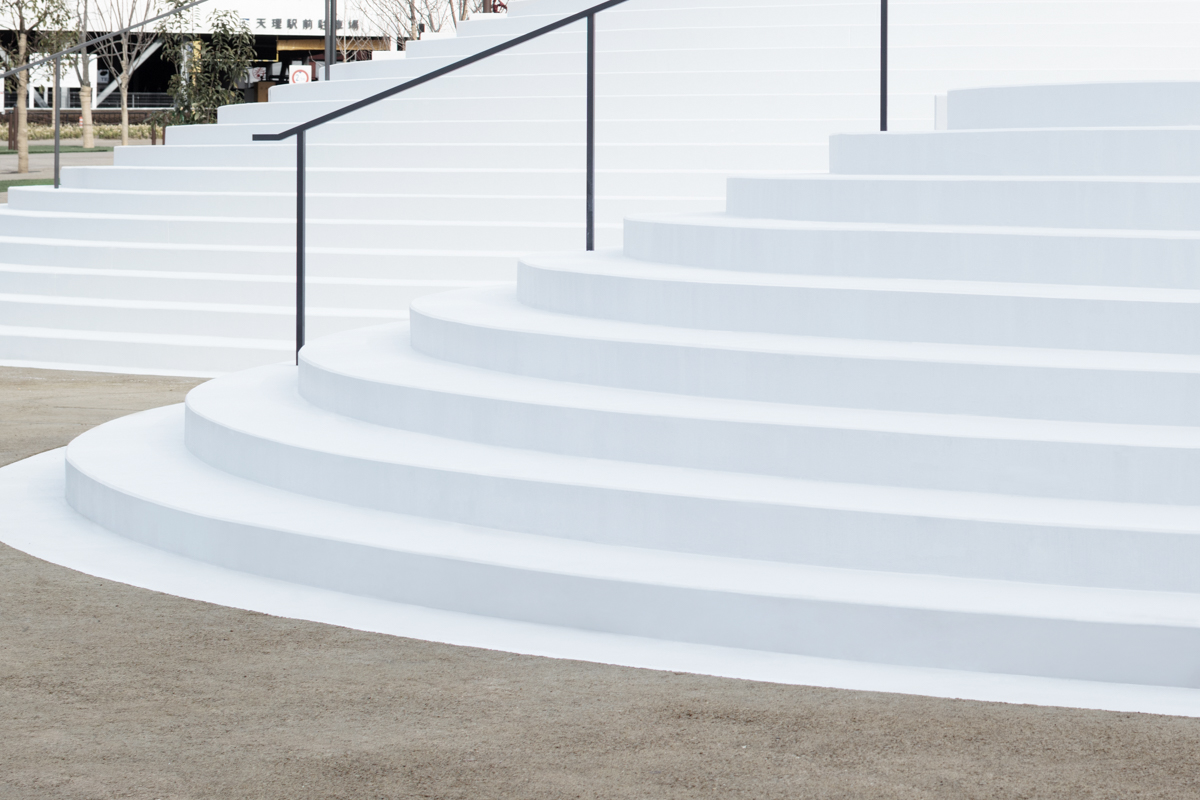
Tenri Station Plaza by nendo, photo by Takumi Ota. The staircase structure was utilized as the core element of the design, functioning as the grandstand, stage backdrop and entrance zone.
But what’s really interesting about CoFuFun is that while steps are utilized as the key element, the design brings, not only a diversity of activities, but also allows for the possibility of new interpretations. The steps are used to serve functional purposes such as facilitating circulation, entrances and providing seating and, at the same time, contain a symbolic quality in the form of the roof or stage’s backdrop. Additionally, the architectural elements of different functionalities are arranged and connected to other compositions such as ramps, saucers, signage, guideposts, railings and furniture, consequentially optimizing the program’s diversity.
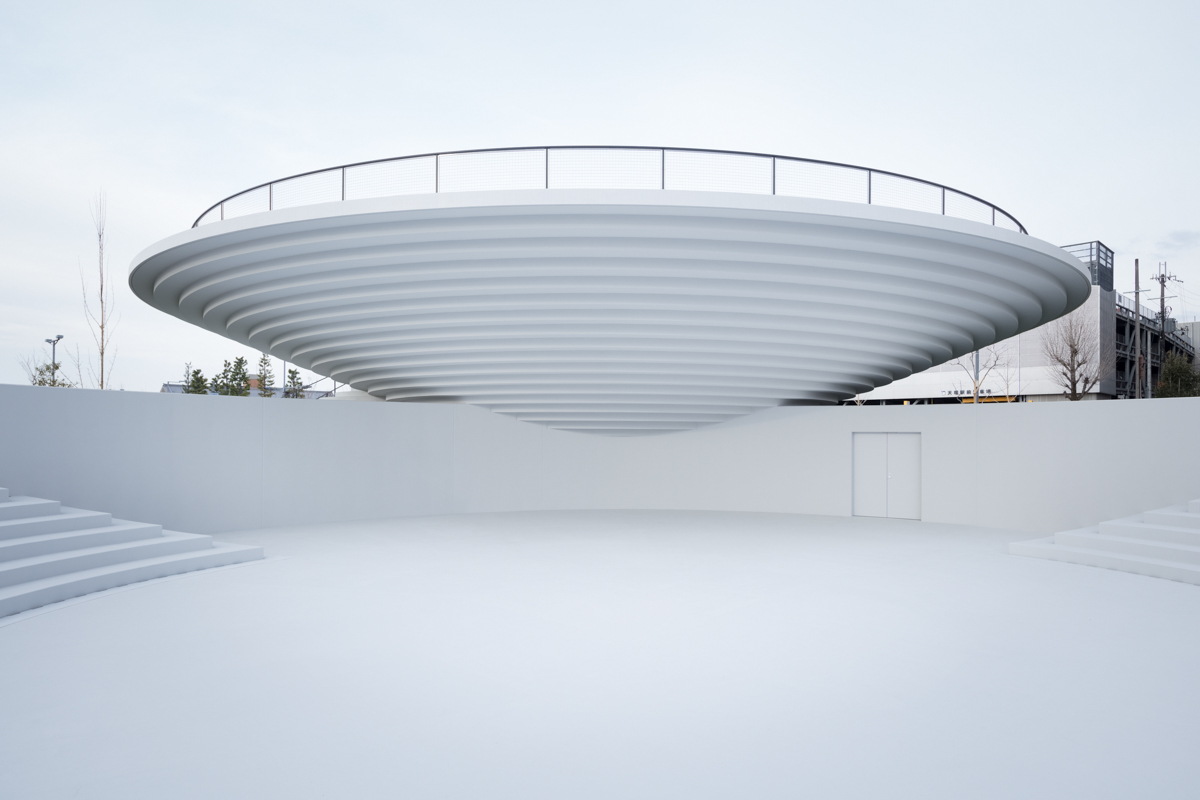
Tenri Station Plaza by nendo, photo by Takumi Ota
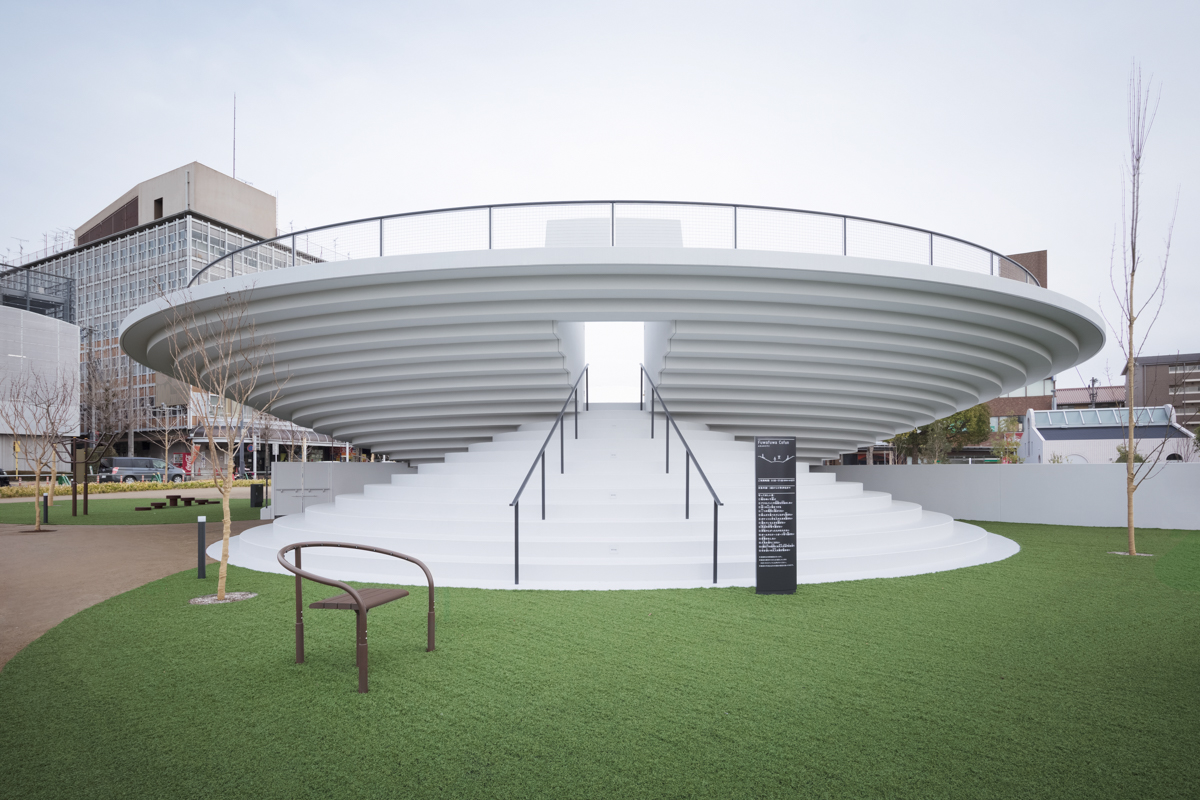
Tenri Station Plaza by nendo, photo by Takumi Ota
Apart from the functional program, the construction of Tenri Station Plaza is another significant factor that not only helps to achieve but also accentuates the work’s strong concept. The circular-shaped hills and saucers are constructed from prefabricated concrete steps whose triangular form is similar to that of a slice of pizza. The prefabrication employed in the construction helps to save a great deal of costs that would have otherwise been spent on molds for casting. The onsite assembly of the prefabricated parts allows for the structure to connect almost seamlessly while the weight can be transferred without the need for supporting columns. This results in the program’s functional convenience and creates an uninterrupted, unified space.
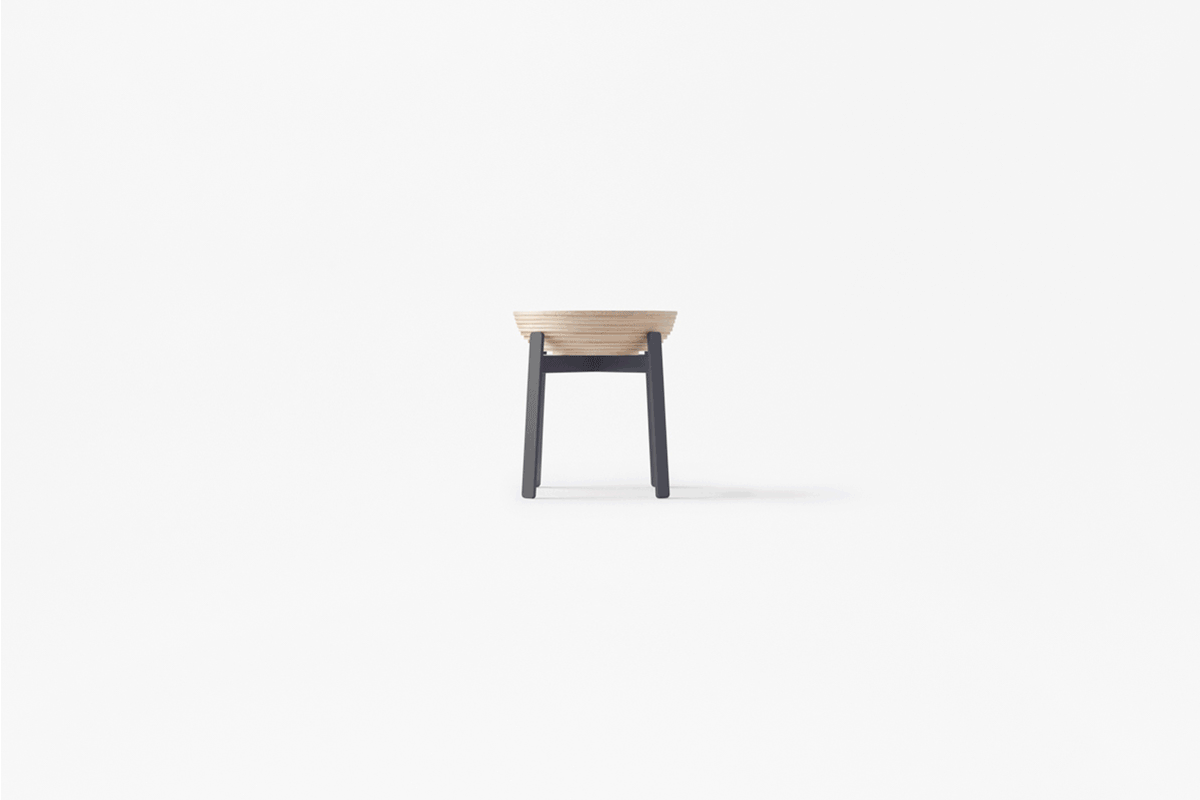
Pieces of furniture were specifically designed to harmoniously complement the building’s appearance.
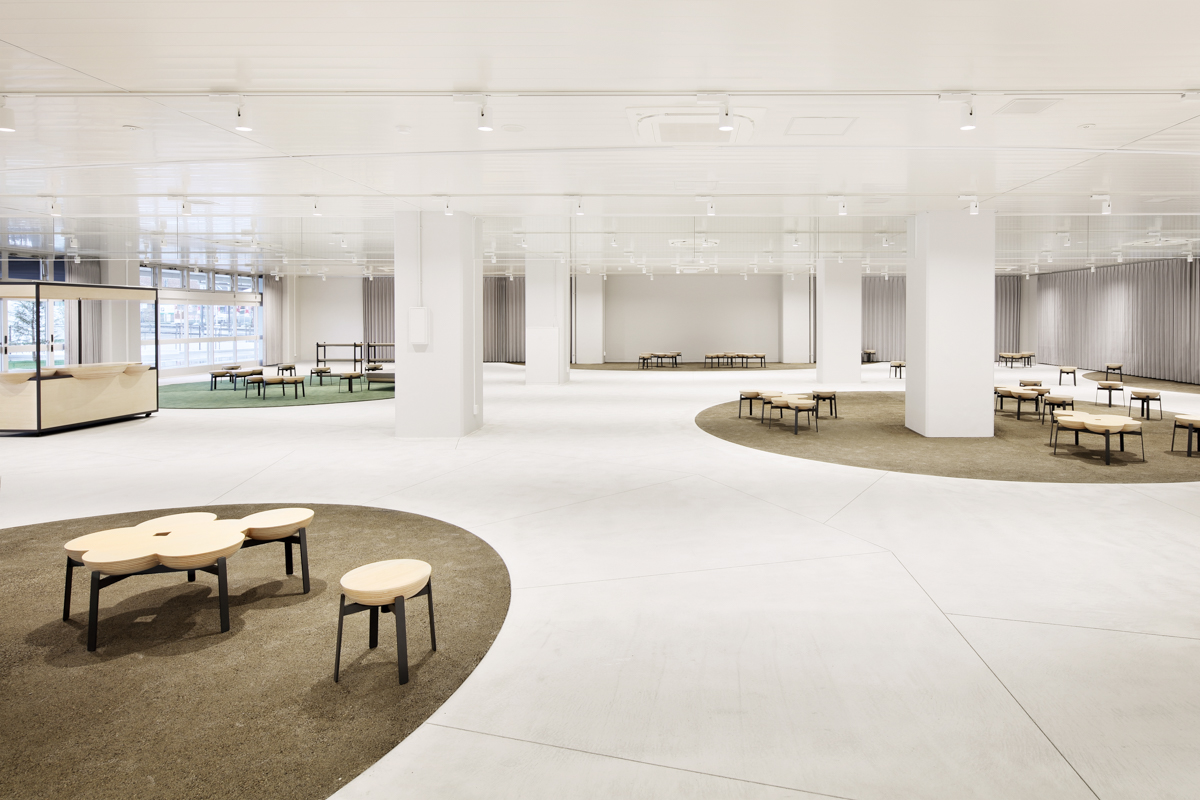
Tenri Station Plaza by nendo, photo by Takumi Ota. The interior space of the old building was renovated in order to connect with the exterior appearance.
The word Co in CoFuFun implies the notion of ‘Community’ or ‘Cooperation’, essentially referring to the nature of a friendly public space, which is something nendo gave great importance to when developing Tenri Station Plaza’s program and design. And while the architect team has the city’s ancient tomb as its inspiration, the reinterpretation of Tenri’s historical background into an architectural element has also given birth to the built structure that refrains from alienating itself from the people. On the contrary, it stimulates diverse interactions between the space and the inhabitants of Tenri as well as visitors to this beautiful little mountain town.
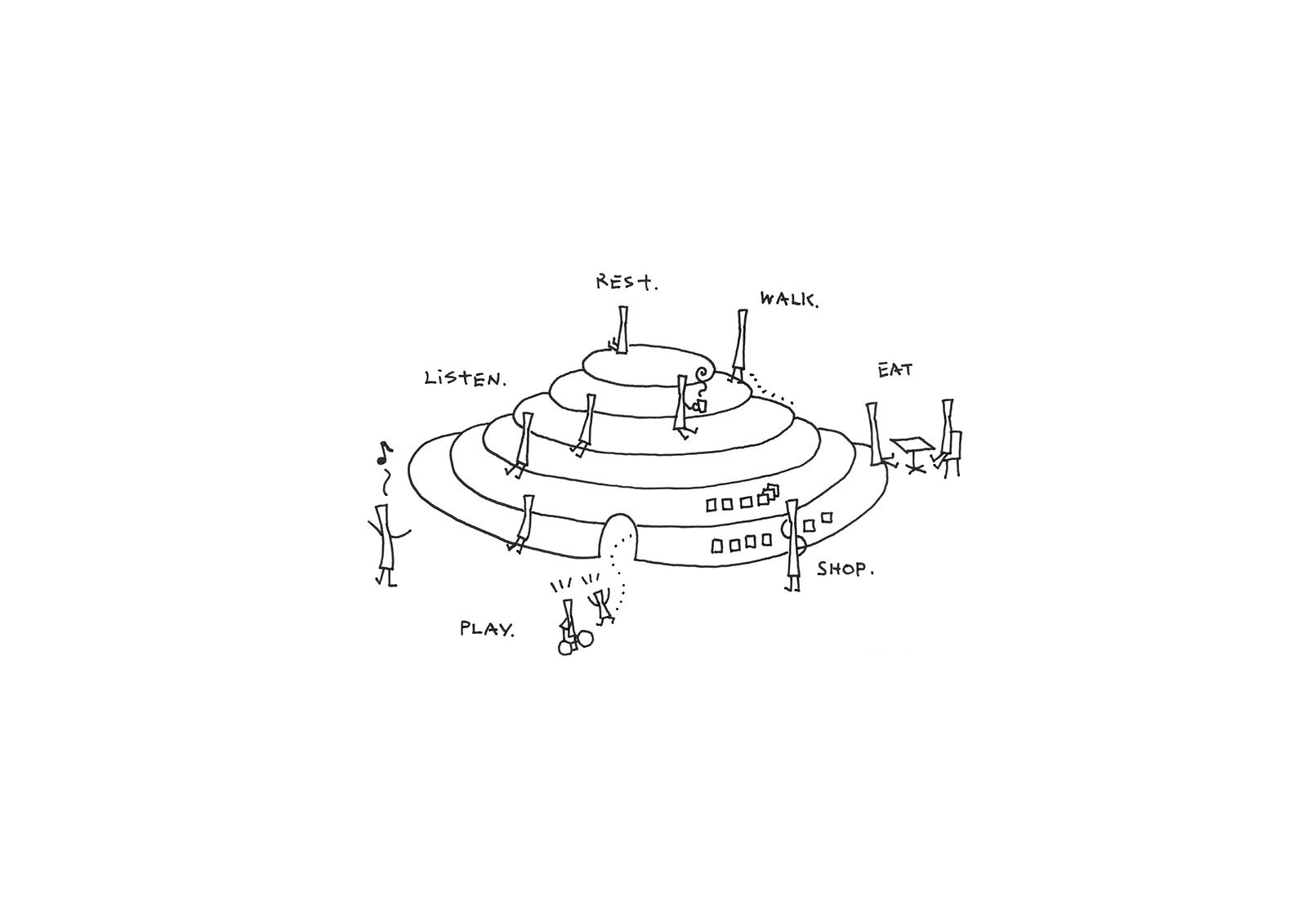
Tenri Station Plaza by nendo
ในขณะที่เครือข่ายรถไฟฟ้ากำลังขยายตัวออกไปสู่พื้นที่ย่านชานเมืองของกรุงเทพฯ รวมทั้งจังหวัดในปริมณฑลโดยรอบ ความสัมพันธ์ระหว่างตัวสถานีรถไฟฟ้ากับบริเวณที่ระบบขนส่งมวลชนดังกล่าวขยายตัวไปถึงก็เป็นคำถามที่สำคัญไม่น้อย ความสัมพันธ์ที่ว่านี้ไม่ได้หมายถึงแค่การเชื่อมต่อทางการสัญจร แต่เป็นความเชื่อมโยงผ่านการสร้างพื้นที่สาธารณะใหม่ๆ ให้เกิดขึ้นด้วย ในหลายกรณี เราจะพบว่ามีพื้นที่ว่างเปล่าในเขตที่ดินที่ถูกเวนคืนตั้งแต่เริ่มสร้างสถานีที่ไม่ได้ถูกใช้งาน หรือไม่ก็ถูกใช้งานอย่างไม่เต็มที่ และมักไม่มีการสร้างความเชื่อมโยงกับอัตลักษณ์ของพื้นที่โดยรอบแต่อย่างใด
โครงการ Tenri Station Plaza หรือพื้นที่ลานหน้าสถานีรถไฟเมือง Tenri ประเทศญี่ปุ่น ที่ออกแบบโดย nendo เป็นตัวอย่างของโครงการพัฒนาพื้นที่ดินว่างเปล่าเดิมให้กลายเป็นพื้นที่สาธารณะแห่งใหม่ของเมืองไปพร้อมๆ กับการสร้างความโดดเด่นเชิงสถาปัตยกรรมที่ได้แรงบันดาลใจจากโบราณสถานในพื้นที่ ซึ่งเมื่อเปรียบเทียบตัวพลาซ่ากับสถานีจอดรถโดยสารประจำทางและรถแท็กซี่ที่อยู่ติดกัน ก็จะพบว่าในขณะที่สถานีและลานจอดรถเน้นการเปลี่ยนถ่ายการสัญจรที่รวดเร็ว ตัวพลาซ่าของ nendo ต้องการเชื้อเชิญให้ผู้คนเข้ามาใช้งานพื้นที่ให้นานที่สุด โดยโครงการประกอบไปด้วยสิ่งอำนวยความสะดวก เช่น ร้านกาแฟ ร้านเช่าจักรยาน ร้านค้า รวมถึงพื้นที่ทำกิจกรรมต่างๆ อย่าง สนามเด็กเล่น เวทีกลางแจ้ง โดยทั้งหมดมีขนาดรวมแล้วประมาณ 6,000 ตารางเมตร
CoFuFun คือชื่อที่ nendo ตั้งให้กับโครงการ โดยมีที่มาจากคำว่า Cofun ที่หมายถึงสุสานโบราณที่พบได้รอบๆ เมือง และคำว่า Fufun ซึ่งหมายถึงการฮัมเพลง โดยมีนัยถึงความสุขและความสนุกสนาน เมื่อประกอบเข้าด้วยกันจึงเป็นความเชื่อมโยงระหว่างลักษณะทางกายภาพที่น่าสนใจและบรรยากาศที่ผู้ออกแบบอยากให้เกิดขึ้นหน้าสถานีรถไฟ โดยสุสาน Cofun นั้นมีลักษณะเป็นเนินดินที่มีผังเป็นรูปรูกุญแจหรือทรงกลม บ้างก็มีลักษณะเป็นชั้นๆ ที่เรียงต่อกันขึ้นไป สถาปนิกจึงนำประยุกต์เอาลักษณะดังกล่าวมาใช้เป็นองค์ประกอบหลักในการออกแบบ โดยนอกจากความเชื่อมโยงกับโบราณสถานเหล่านี้แล้ว ยังสะท้อนถึงลักษณะภูมิประเทศของเมือง Tenri ที่แวดล้อมไปด้วยภูเขาอีกด้วย
ดังนั้น ไม่ว่าจะเป็นมุมมองจากสถานี หรือจากพื้นที่โดยรอบ ภาพของ Tenri Station Plaza ที่ผู้สัญจรจะมองเห็น คือภูมิทัศน์ของกลุ่มเนินและหลุมขั้นบันไดที่ผุดขึ้นผุดลง และถูกวางอย่างต่อเนื่องกันไปเป็นกลุ่มๆ โดยสถาปนิกจัดผังพื้นที่ออกเป็น 3 ส่วน ประกอบไปด้วยส่วนที่เป็นร้านค้า ส่วนที่เป็นเวทีกลางแจ้งขนาดต่างๆ และส่วนที่สร้างขึ้นพิเศษโดยเป็นเนินที่ซ่อนหลุมไว้ตรงกลางกับเนินที่มีโต๊ะกลมขนาดใหญ่ด้านบน สำหรับพื้นที่ซึ่งอยู่ระหว่างโซนต่างๆ เหล่านี้ nendo ใช้ลวดลายวงกลมเป็นตัวกำหนดที่ว่างอีกเช่นกัน โดยจัดวางให้มีความสัมพันธ์กับทางเดินสู่สถานี พื้นที่สวน และสนามเด็กเล่น
อย่างไรก็ตาม ความน่าสนใจของ CoFuFun จริงๆ คือความหลากหลายของกิจกรรมและการตีความที่อาจเกิดขึ้นได้แม้สถาปนิกจะเลือกใช้ขั้นบันไดเป็นองค์ประกอบหลักของโครงการเพียงอย่างเดียว โดยขั้นบันไดถูกนำมาออกแบบทั้งในมิติการใช้งาน เช่น การสัญจร ทางเข้าอาคาร การนั่ง และในมิติสัญลักษณ์ เช่น หลังคา หรือฉากหลังของเวที นอกจากนี้การจัดให้องค์ประกอบซึ่งมีหน้าที่ต่างกันนี้มาเชื่อมต่อกันเองในรูปแบบต่างๆ และเชื่อมกับองค์ประกอบอื่นๆ เช่น ทางลาด กำแพง หลุม หรือแม้แต่ป้ายบอกทาง ราวจับ และเฟอร์นิเจอร์ ยิ่งทำให้เกิดความหลากหลายมากขึ้นไปอีก
นอกจากโปรแกรมการใช้งานแล้ว การก่อสร้าง Tenri Station Plaza ก็เป็นเรื่องสำคัญที่ช่วยให้เแนวคิดหลักของงานคงความชัดเจนอยู่ได้ โดยตัวเนินประกอบขึ้นมาจากชิ้นส่วนของตัวบันไดคอนกรีตที่มีผังเป็นสามเหลี่ยมแบบพิซซ่า โดยสถาปนิกเลือกใช้การก่อสร้างแบบ prefabrication จากโรงงาน เพื่อประหยัดตัวแม่แบบที่ใช้ในการหล่อ การประกอบกันเข้าของชิ้นส่วนแบบนี้ ทำให้ตัวโครงสร้างเชื่อมต่อกันและถ่ายน้ำหนักได้โดยไม่ต้องมีเสาค้ำ ทำให้ใช้งานได้อย่างสะดวกและเกิดเป็นที่ว่างที่มีความเป็นอันหนึ่งอันเดียวกัน
จริงๆ แล้ว คำว่า Co ที่อยู่ในชื่อ CoFuFun ยังมีนัยถึงคำว่า Community หรือ Cooperation ซึ่งก็คือชุมชนและความร่วมมือ ดังนั้นคงอาจกล่าวได้ว่า เรื่องพื้นที่สาธารณะที่ดูเป็นมิตร เป็นประเด็นที่สำคัญที่สุดในการพัฒนาพื้นที่หน้าสถานีรถไฟตามแนวคิดของ nendo แม้ว่าในเบื้องต้น สถาปนิกจะได้แรงบันดาลใจมาจากรูปทรงของสุสานโบราณ ที่ดูเป็นสิ่งที่ไม่ได้มีบทบาทใดในชีวิตประจำวัน แต่การนำเสนอรูปแบบโดยใช้ขั้นบันไดเป็นองค์ประกอบกลับได้ผลลัพธ์เป็นงานสถาปัตยกรรมที่ไม่แปลกแยกกับผู้คน และน่าจะเป็นสิ่งที่กระตุ้นให้เกิดปฏิสัมพันธ์ที่หลากหลายทั้งระหว่างชาวเมืองและทั้งกับผู้ที่เยี่ยมเยือนเมือง Tenri แห่งนี้
TEXT: WINYU ARDRUGSA
www.nendo.jp

