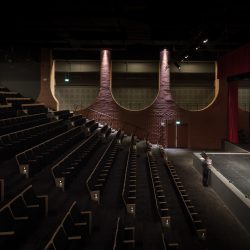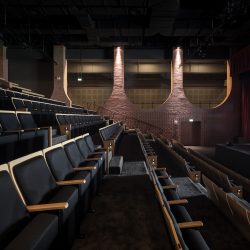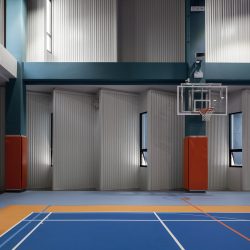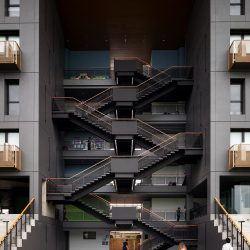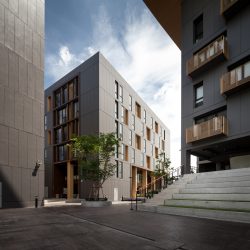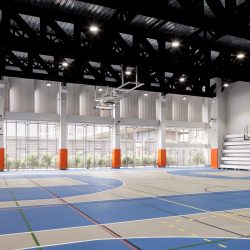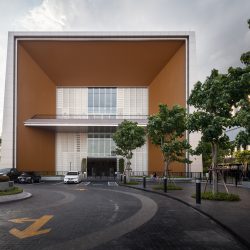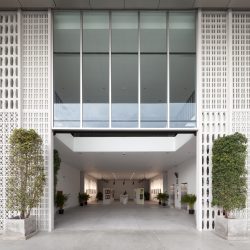IN THE NEW CONTEXT OF TODAY’S EDUCATION, SCHOOL DESIGN AND SINGAPORE INTERNATIONAL SCHOOL OF BANGKOK DESIGNED BY PLAN ARCHITECT HAVE MORE ASPECTS TO CONSIDER THAN JUST THE CLASSROOMS ALONE…
When realizing the planning and design of an architectural program for an educational institution, particularly one that consists of more than one building, the challenge lies not only in the comprehensiveness of the functional spaces and facilities, but also the creation of an environment that stimulates learning experiences as well as the institution’s corporate identity. Under such requirements architects are forced to question architectural conventions of this particular type of building that may be more widely recognized by the majority. Singapore International School of Bangkok (SISB) – Phase II by Plan Architect bears an interesting example of an architectural complex where the functional requirements are not only included but also translated into each building’s unique physical characteristics.
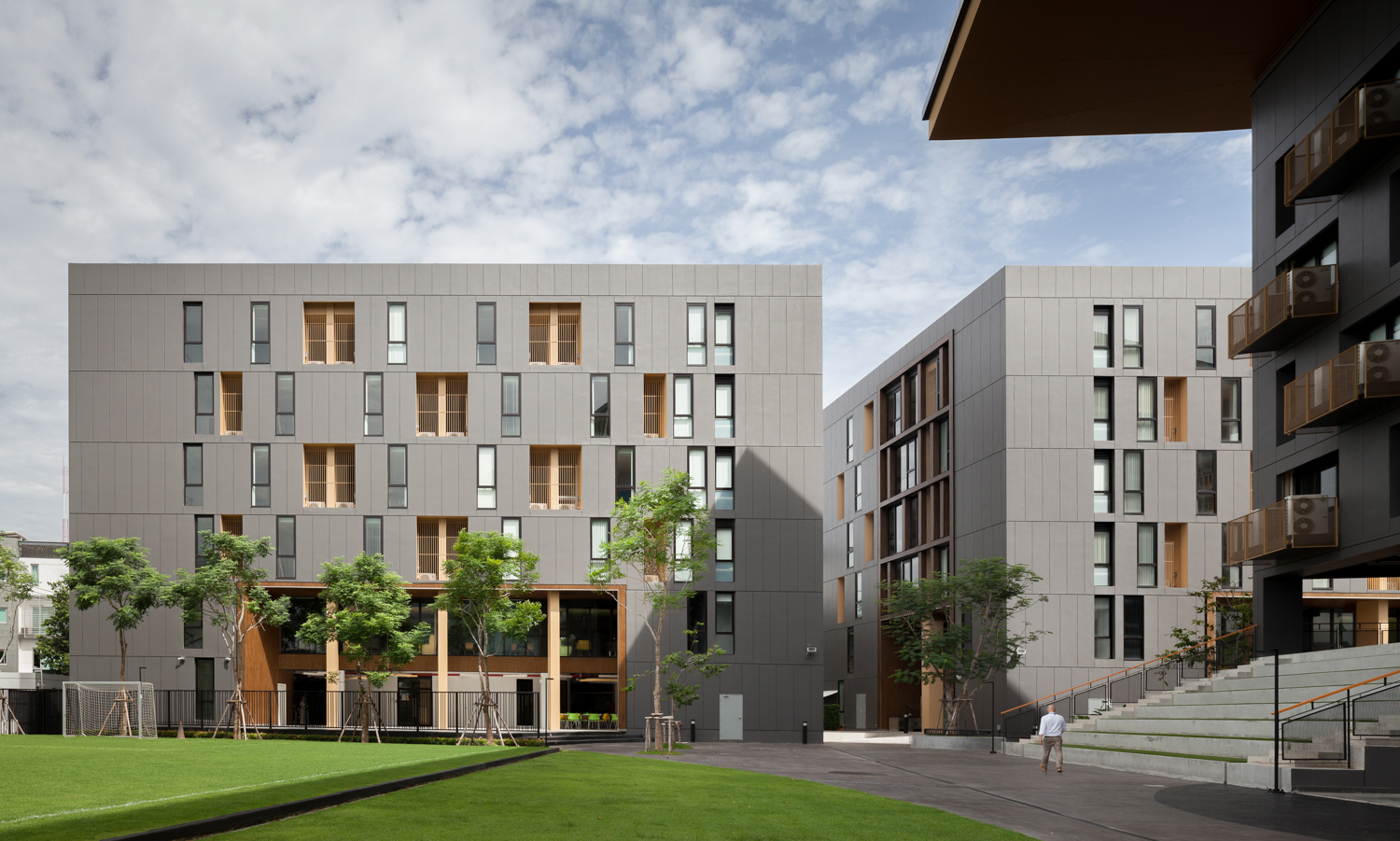
Singapore International School of Bangkok by Plan Architect, photo by Ketsiree Wongwan
On the approximately 3.6 acres of land of SISB’s second phase, the master plan includes an auditorium, sports complex, a swimming pool, school building for secondary students and a dormitory. The new extension is an addition to the school’s first phase, which will now be used to house the elementary department. The concept behind the second phase’s master plan aims to facilitate physical connectivity with the first phase’s existing spatial program and, at the same time, properly organizes the new group of buildings to function effectively within the most suitable spatial environment. With the narrow rectangular shape of the land, the team of Plan Architect located the auditorium and sports complex at the center, adjacent to the front of the land where the school’s first phase is located. With the two buildings standing in a parallel orientation, a void is naturally created and serves as the axis that links the old and new clusters of buildings together into one interconnected program.
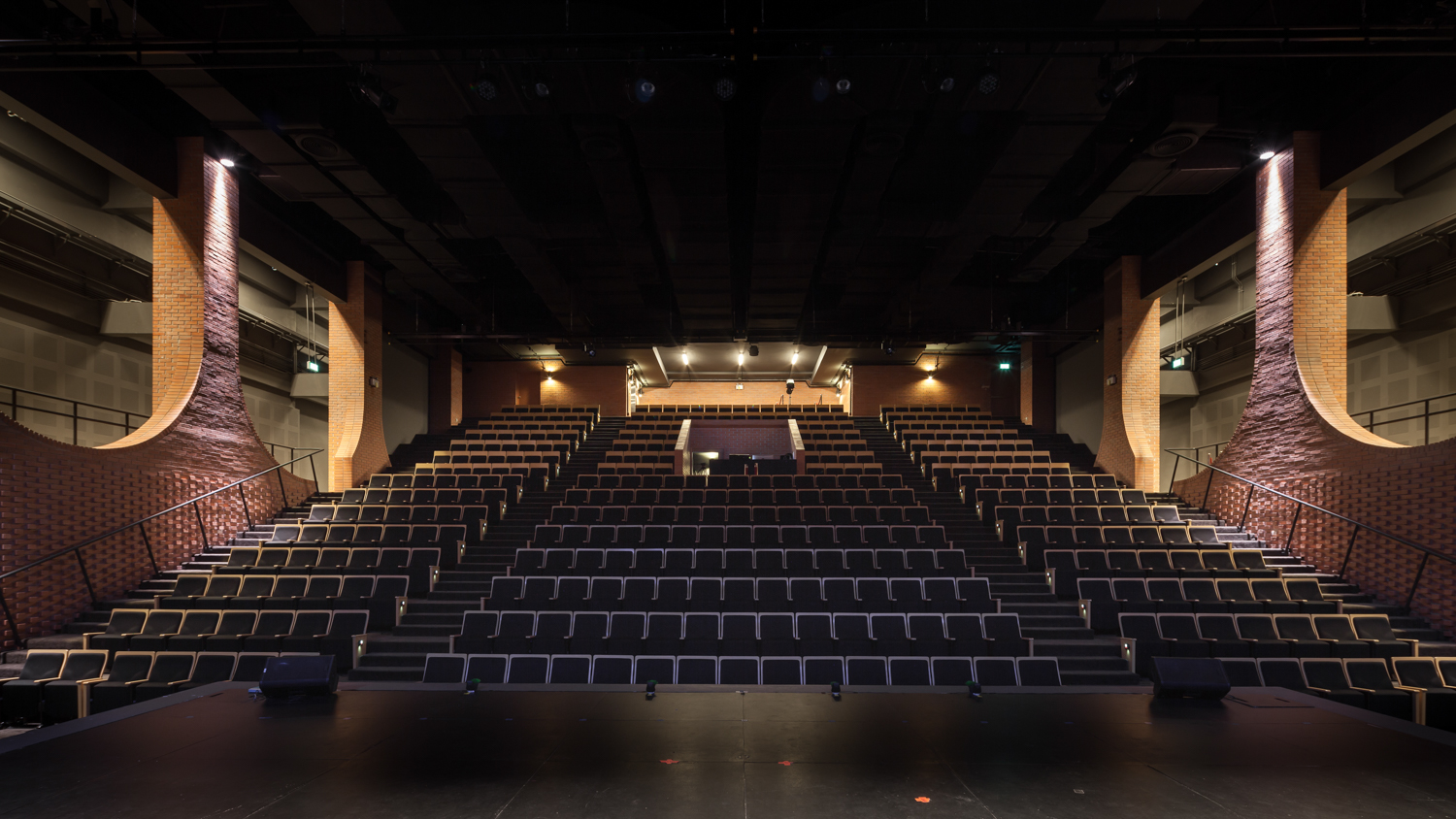
Singapore International School of Bangkok by Plan Architect, photo by Ketsiree Wongwan
From the master plan, the auditorium bears the most physically striking structure of the program. The building houses a 400-seat semi-multifunctional conference room at the top floor with the area at the ground floor being occupied by the creative art center. With a functional space that is predominantly indoors, the architect designed the building to have a unique exterior. The upper part of the building’s massive façade is tapered to accentuate a welcoming vibe and facilitate connectivity with the neighboring buildings. The front is constructed to showcase the details of the perforated brick walls where various patterns of the brickwork are beautifully arranged, rendering a final result that is similar to a curtain that gradually reveals the space of the entrance hall used to host students’ art exhibitions. The bricks of a larger size are used with the construction of the walls at the upper floor, effectively reducing reverberation while bringing a warm, friendly vibe into the space.
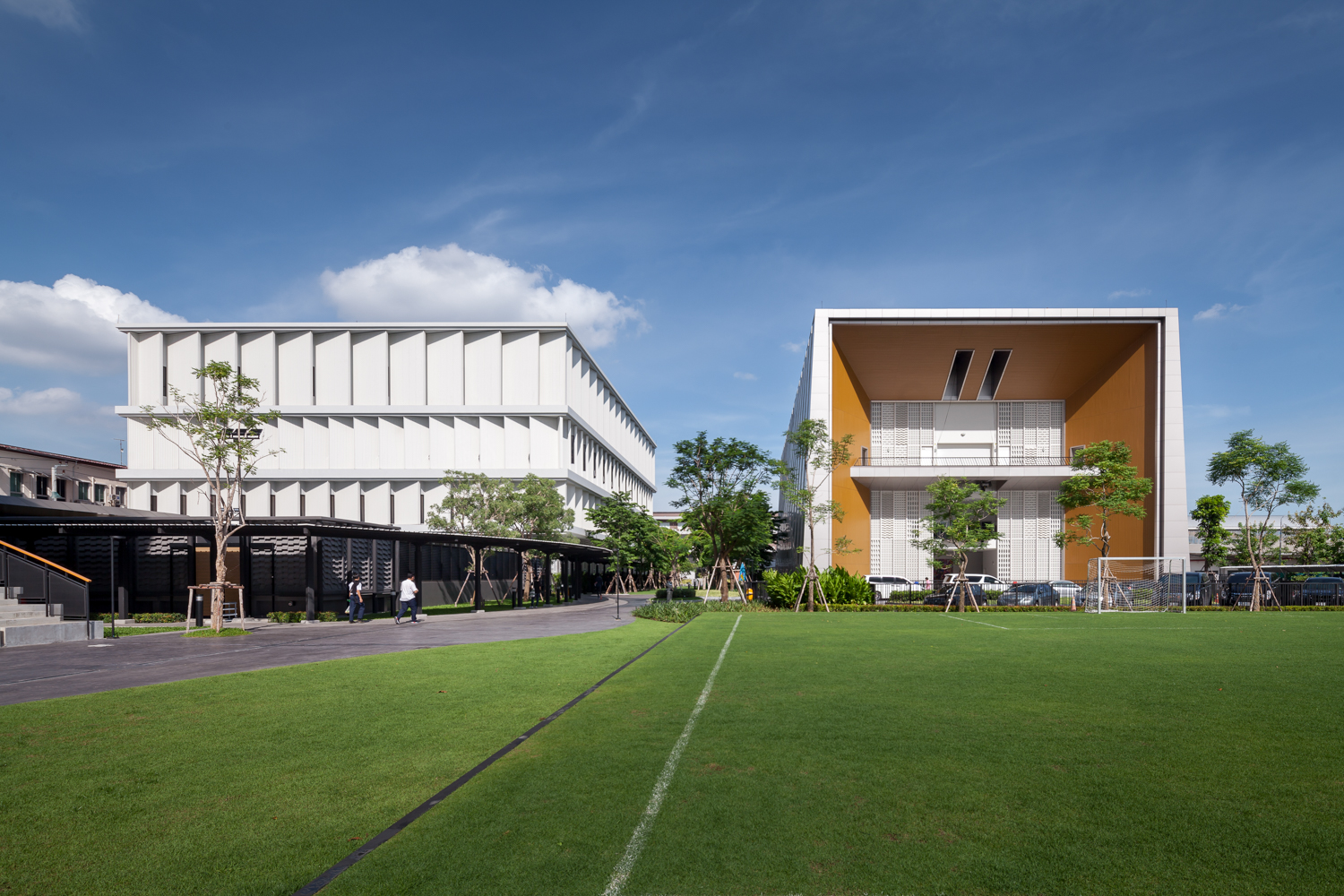
Singapore International School of Bangkok by Plan Architect, photo by Ketsiree Wongwan
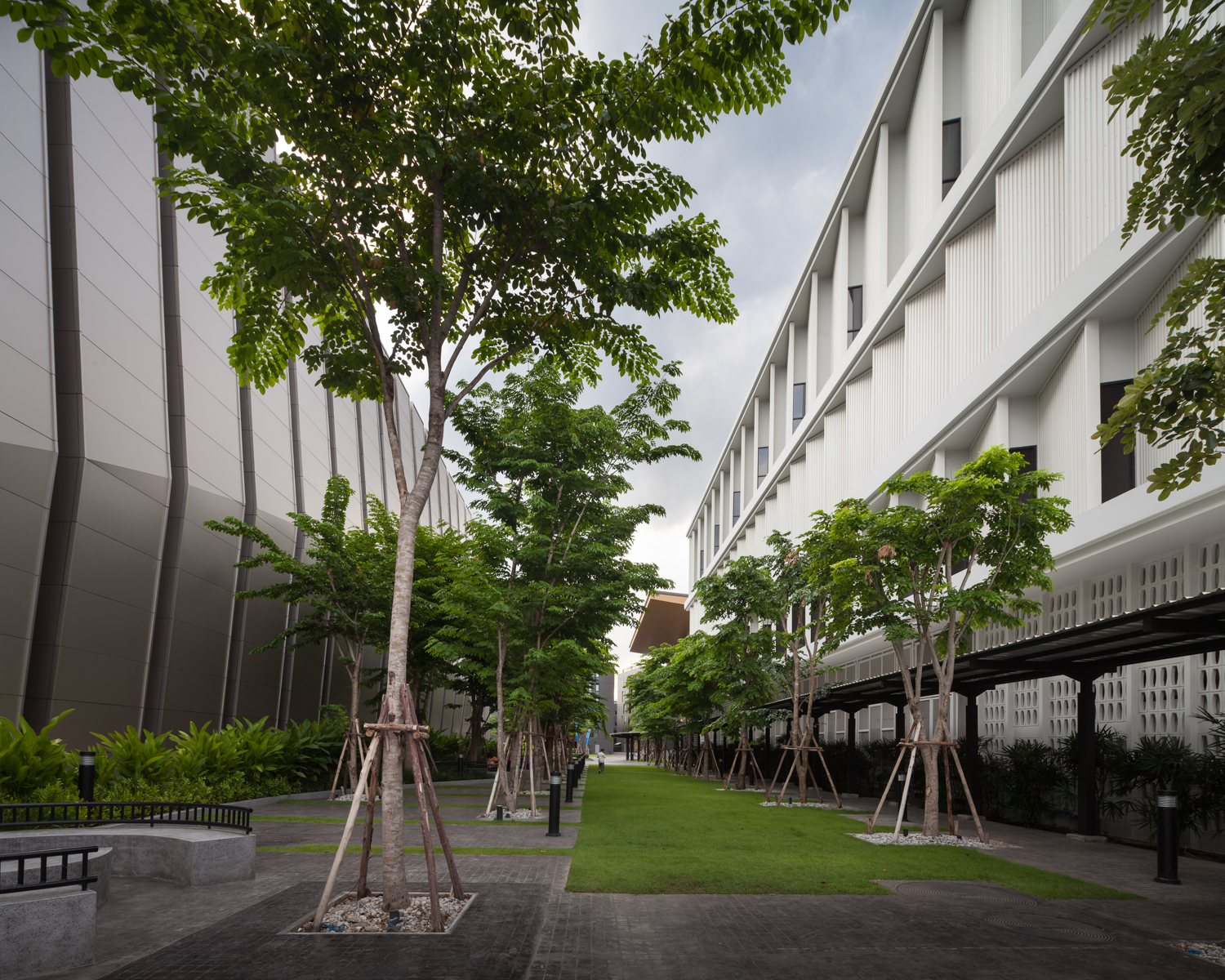
Singapore International School of Bangkok by Plan Architect, photo by Ketsiree Wongwan
WITH THE TWO BUILDINGS STANDING IN A PARALLEL ORIENTATION, A VOID IS NATURALLY CREATED
Housing two levels of sports grounds, the sports complex acts as a backdrop for the auditorium as Plan Architect translated the space’s requirement for natural light and ventilation into distinctive architectural elements. By dividing the exterior wall into layers, openings are added to the superimposed and overlapped planes on each floor, bringing natural light into the building’s interior. Steel mesh and bricks were chosen as the materials for the walls at the ground floor to enhance airflow while granting visual accessibility to the activities going on inside the sports grounds. The swimming pool is enclosed by a series of walls constructed from beautifully patterned airbricks, which help to enhance natural ventilation while at the same time providing a sense of privacy for users.
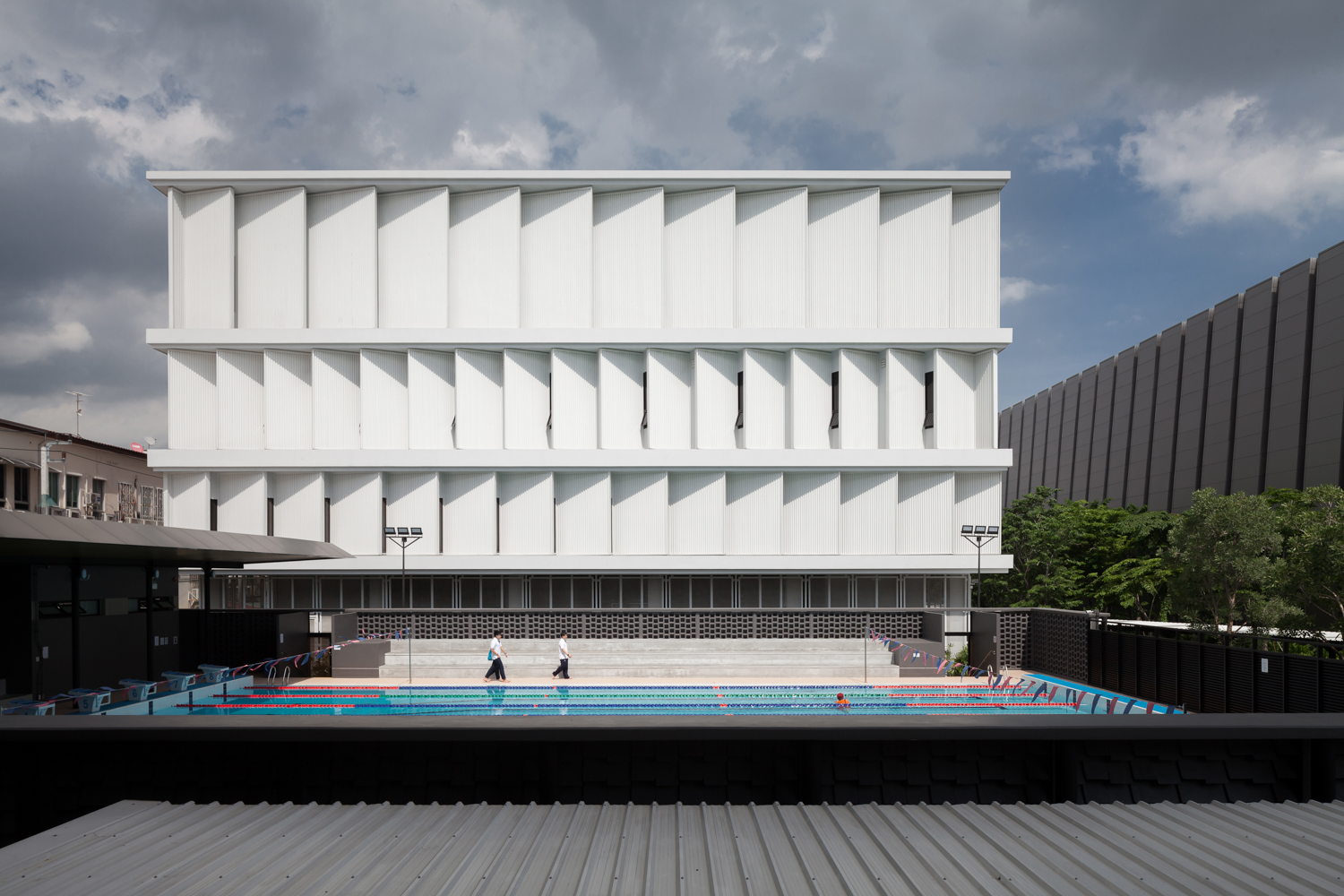
Singapore International School of Bangkok by Plan Architect, photo by Ketsiree Wongwan
SUCH MANIPULATION NOT ONLY OPTIMIZES THE VENTILATION BUT ALSO ENCOURAGES STUDENTS WHO LIVE ON THE SAME FLOOR TO INTERACT
The green of the garden fills up the space between the three buildings and leads the way to another group of built structures at the back of the property, which is comprised of the secondary school building and the male and female dormitories. The three structures are situated around the football field, embracing the view of the expansive landscape of and beyond the school’s estate. The school building acts as the principal structure of the program and is materialized with different architectural elements that accentuate users’ interactions. The massive steps serve as both the staircase and a stand for students to hang out and observe activities occurring on the football field. Located further inside is the foyer with the main staircase being situated in the middle of the space. In addition to its functionality that leads users up to the classrooms on the upper floors, the semi-outdoor staircase serves as another communal area where students socialize during their breaks and outside of school hours. Constructed at the highest part of the building is a large roof structure whose cantilevered mass shelters the communal walkways and stairway below from rain and sunlight alongside its additional aesthetic qualities that contribute to the building’s approachability.
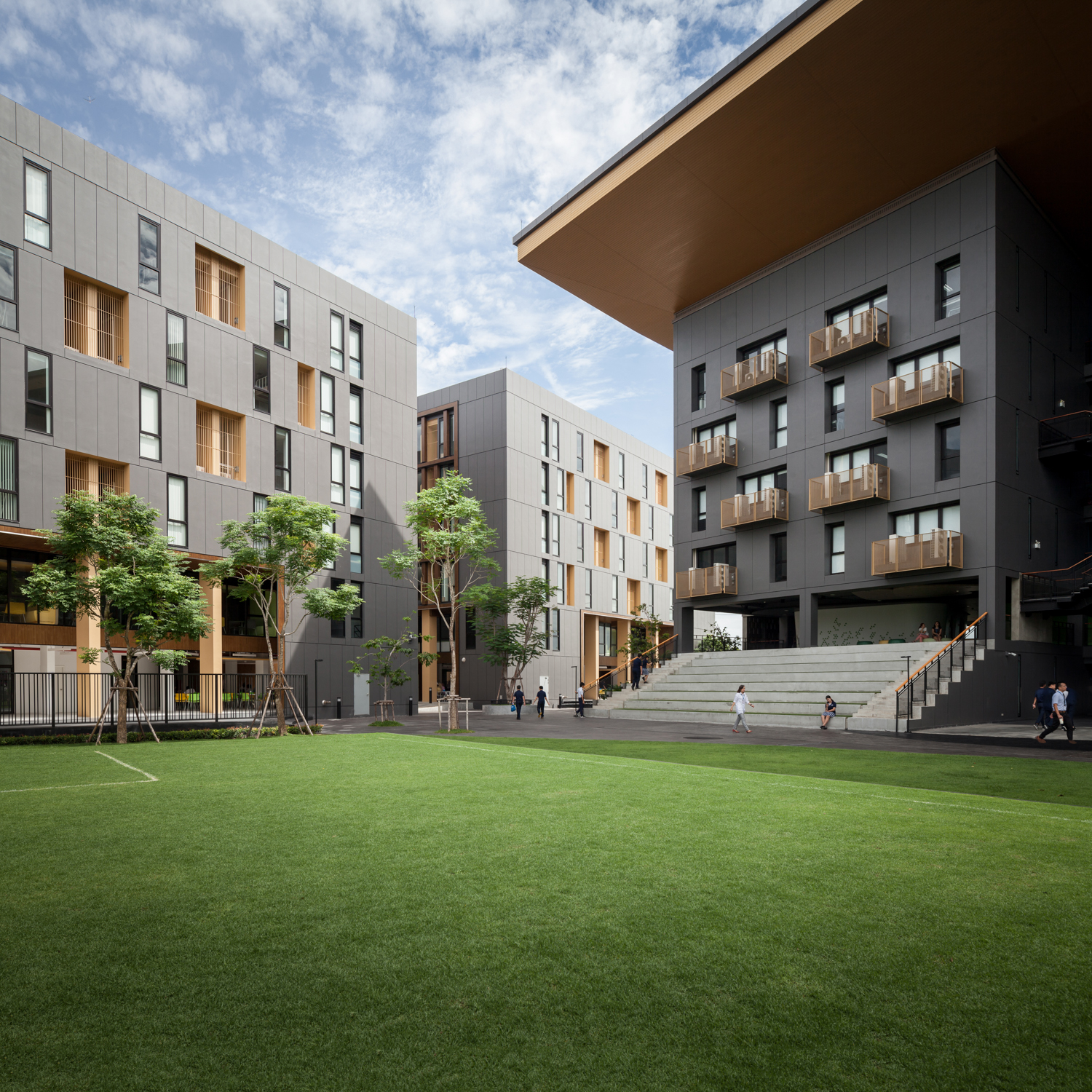
Singapore International School of Bangkok by Plan Architect, photo by Ketsiree Wongwan
Not only does the school building possess a kind of aesthetic that is somewhat different from other similar structures within the same architectural genre, but SISB’s dormitory buildings also contain several interesting features such as the way the balcony of each room is located to face the adjacent living unit, consequentially creating openings that grant access to both the outside view and interior walkway. Such manipulation not only optimizes the ventilation but also encourages students who live on the same floor to interact. The ground floor hosts an entrance hall, canteen and other services areas with the rooms and functional spaces as well as the outdoor grounds being arranged to fall within a curvilinear plane following the architect’s attempt to facilitate a visual connection between the two buildings’ circulations.
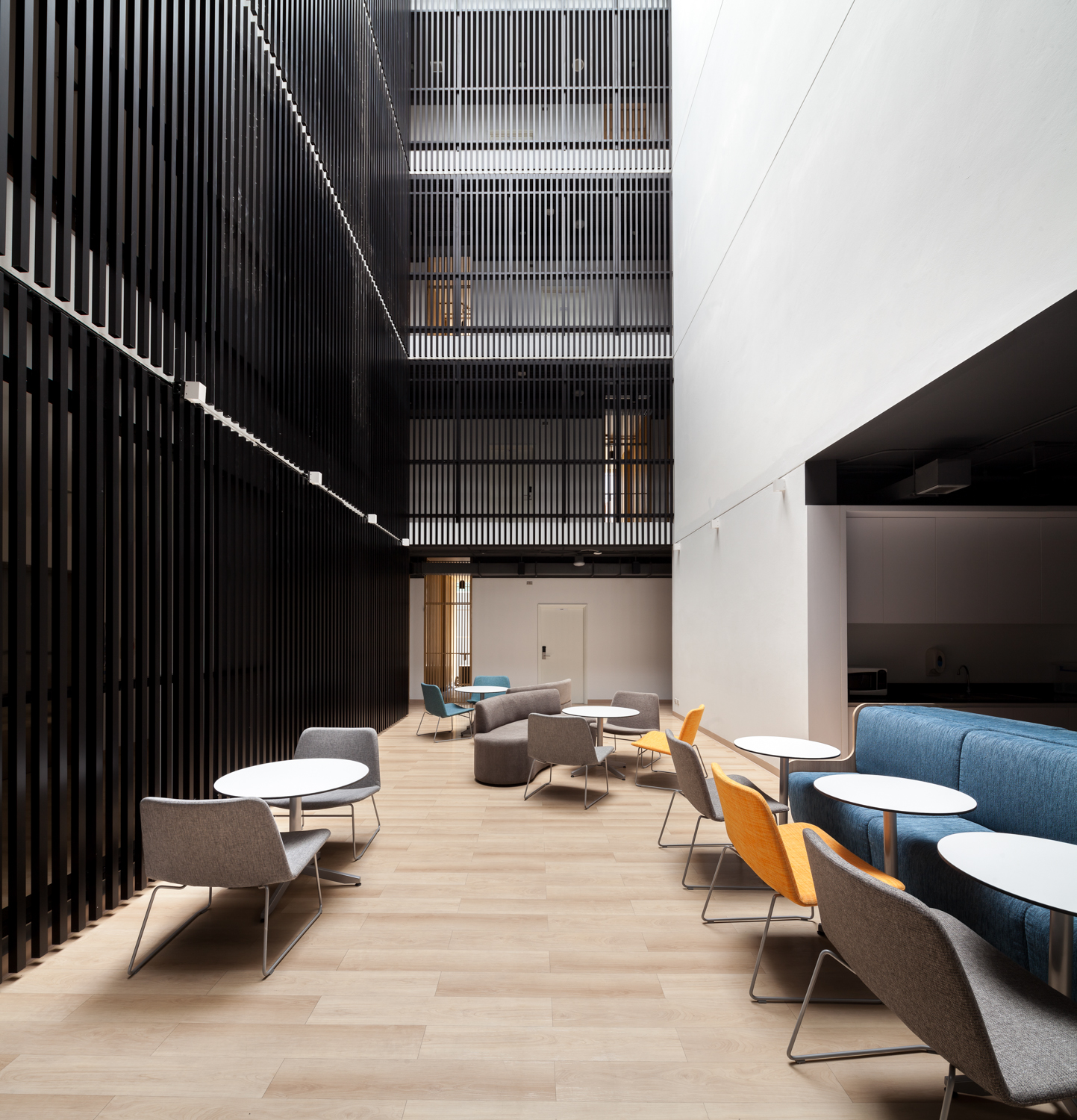
Singapore International School of Bangkok by Plan Architect, photo by Ketsiree Wongwan
Different in appearance, there are a number of elements that these buildings share and it is these elements that connect the built structures together in terms of both the scale of the project’s master plan and the architectural details. The curve acts as the principal element of the project’s landscape and management of the activity grounds for it links different clusters of building into one unified program, while the patterns of airbricks used with the walls of every building are a reflection of the great diversity of this international school.
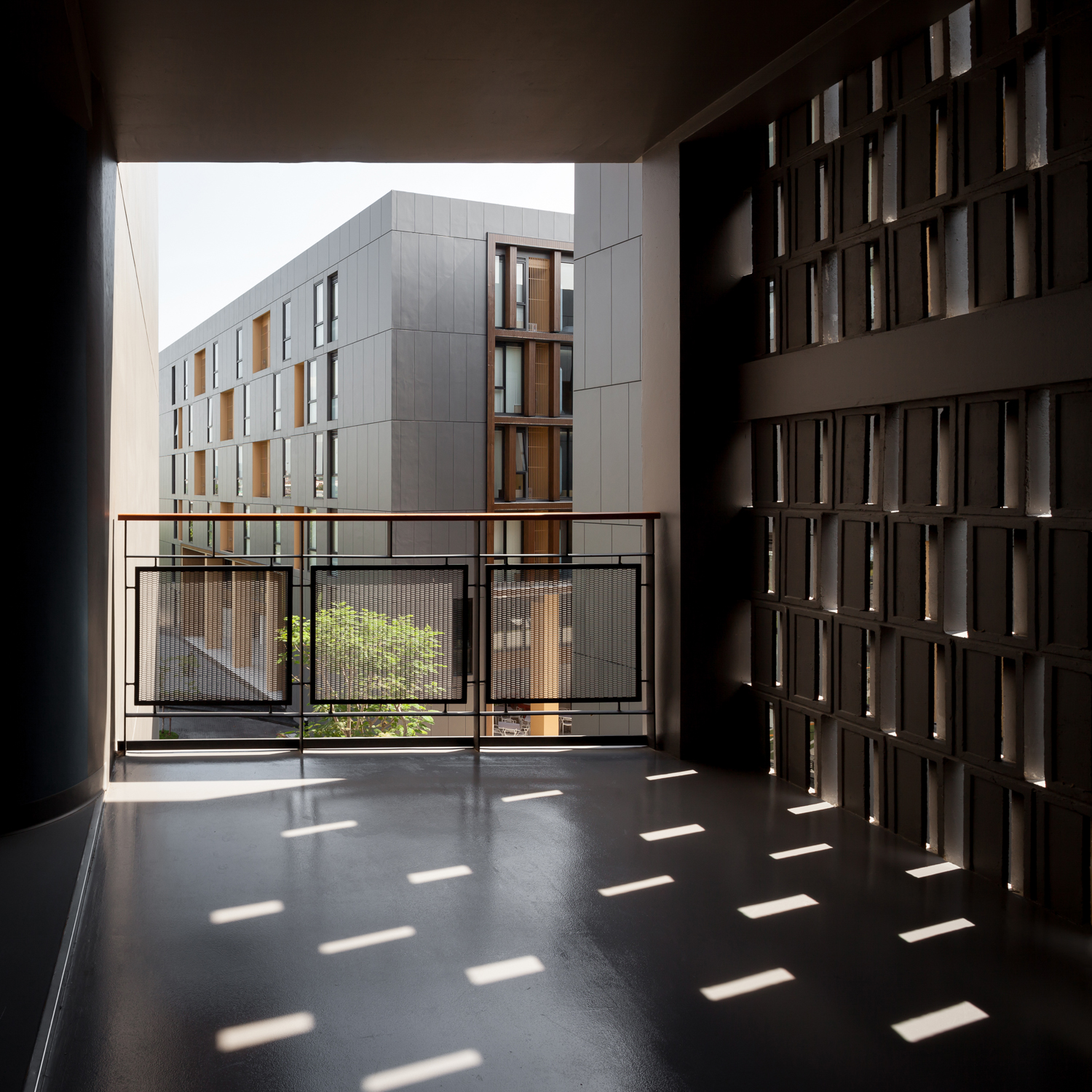
Singapore International School of Bangkok by Plan Architect, photo by Ketsiree Wongwan
The variety of architecture seen in the project is not derived from the owner or architect’s desire to deliver visually striking structures, but is the result of serious contemplation over the style, usability and interactions of spaces of an educational institute in a time when technological progress has constant and simultaneous effects on pupils’ learning experiences. What the architect is capable of, apart from preparing the space to be quantitatively sufficient, is delivering a high quality space and architecture that plays a significant part in the new, emerging forms and processes of learning.
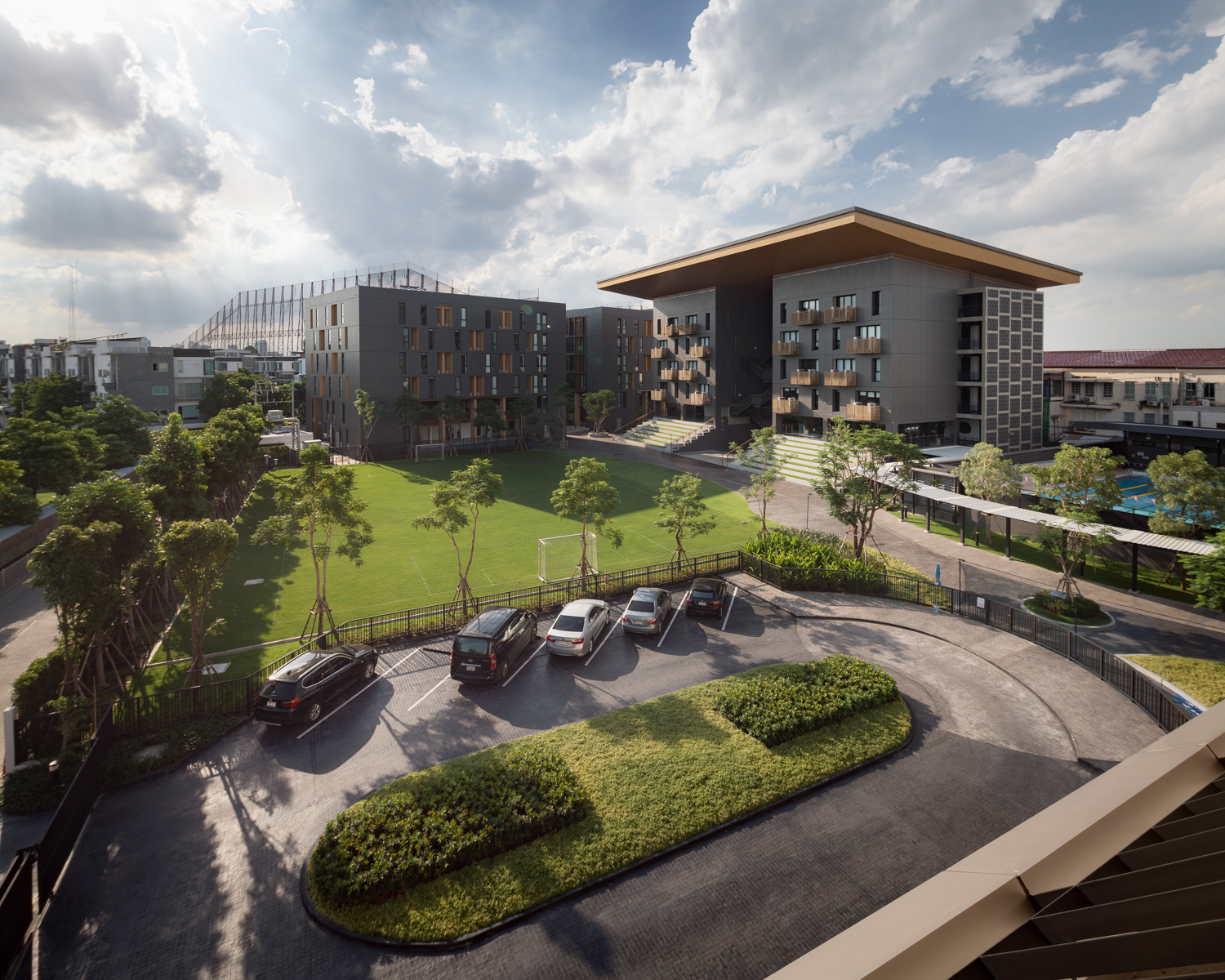
Singapore International School of Bangkok by Plan Architect, photo by Ketsiree Wongwan


