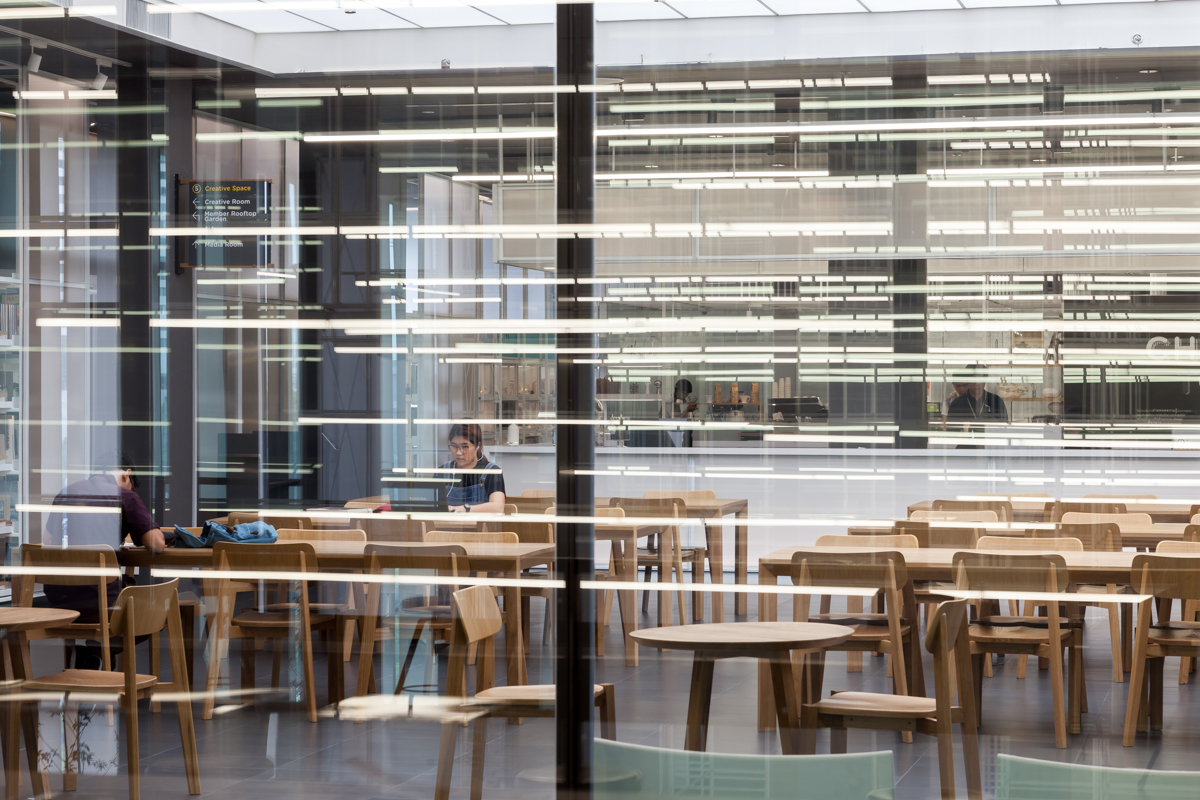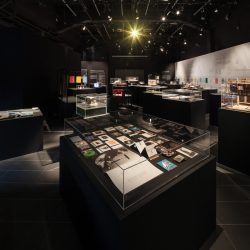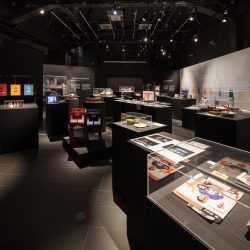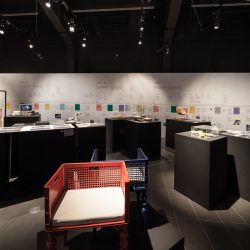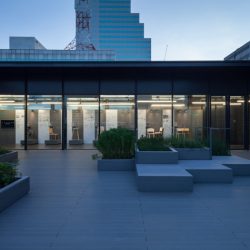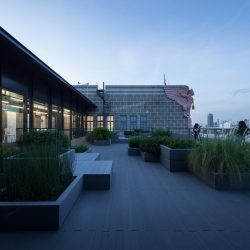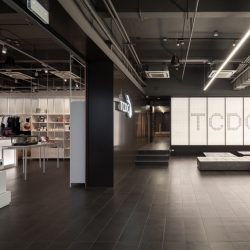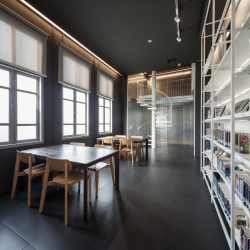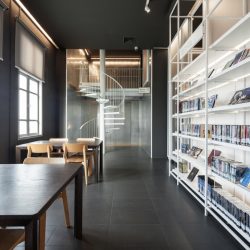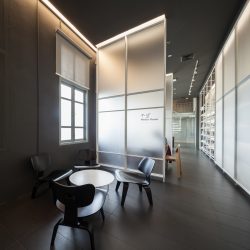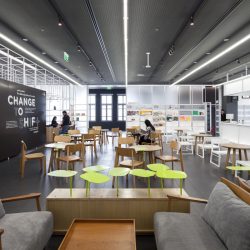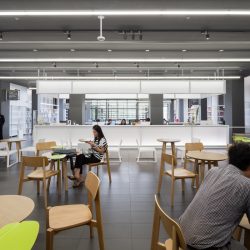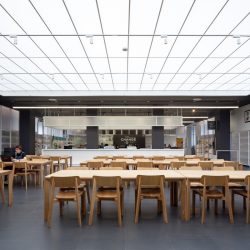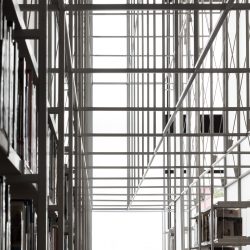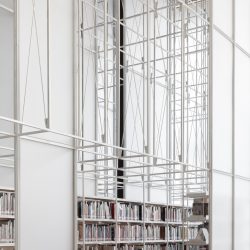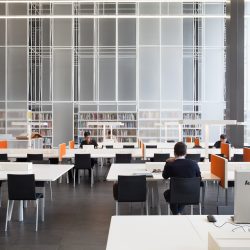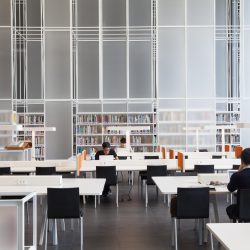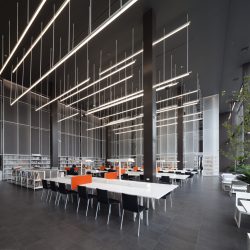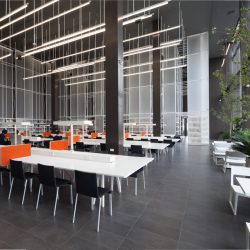AFTER ALL THIS TIME AND ALL THIS HARD WORK, THE RESULTS OF TCDC’S NEW HOME ARE YET TO BE PROVEN
After months of wandering through the emerging co-working spaces in Bangkok that are parts of the TCDC Co-Working Visa project while waiting for the relocation of TCDC to be completed, those who have been following the updates, especially the folks in the design community, are all happy to hear that the new home of Thailand Creative and Design Center at the 80-year-old Grand Postal Building in Charoenkrung finally opened its doors to welcome both familiar and unfamiliar faces in May of 2017. While the two main reasons for this relocation are the physical limitations of the size of the center that was no longer enough to accommodate the growing number of members and TCDC’s own policy that changed after ten years of its operations, leaving the ivory tower like The Emporium behind to be closer to entrepreneurs and the general public seemed to be one of the key objectives of this transition.
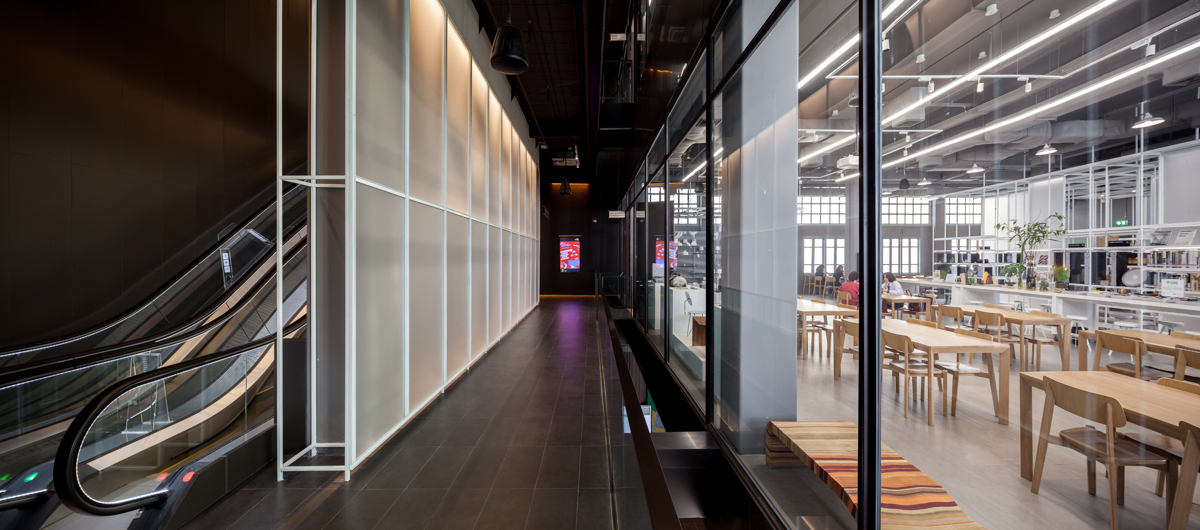
Thailand Creative and Design Center, Photo by Ketsiree Wongwan
While we got to see a glimpse of what the new headquarters would look like and offer from the teaser shown at TCDC Charoenkrung: The New Experience,’ the last exhibition before TCDC’s hiatus, which was pretty much like a semi-survey of users’ opinions for the activities and programs of the new space, the actual final design at the Grand Postal Building does show considerable changes in details. Twitee Vajrabhaya Teparkum of Department of ARCHITECTURE (DEPT), the firm that won the project’s design competition, told us that one of the most important requirements from TCDC was for the new space to be a creative ecosystem where designers, entrepreneurs, private investors and governmental agencies could come together. In the meantime, the existence of the space and the network of collaborations it helps facilitate have to inspire all these different characters who will become parts of the hub. The question is what kind of space would be able to inspire the users of the organization that has the words ‘creative’ and ‘design’ for its name? Vajrabhaya Teparkum interpreted the brief into the space with the highest flexibility possible. In this sense, flexibility encompasses the visual that does not specifically employ any particular design direction or the space that can be organically adjusted to suit different activities that are going to take place in the future. All and all, the design is materialized to provide users with the freedom to express and exchange their ideas. Such flexibility is also employed in the use of the loose furniture system for the communal area as well as the track lighting system that can be operated individually.
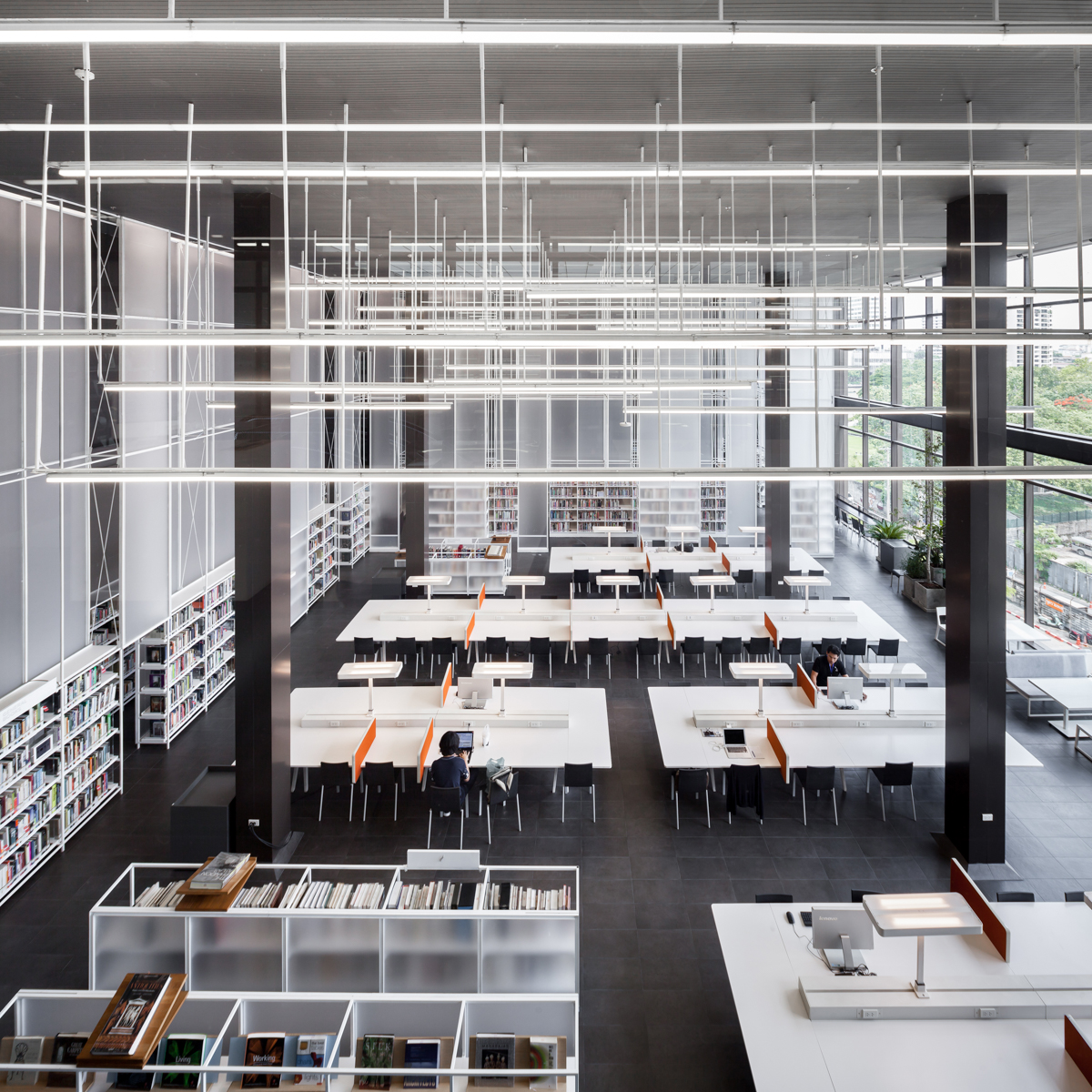
Thailand Creative and Design Center, Photo by Ketsiree Wongwan
THE QUESTION IS WHAT KIND OF SPACE WOULD BE ABLE TO INSPIRE THE USERS OF THE ORGANIZATION THAT HAS THE WORDS ‘CREATIVE’ AND ‘DESIGN’ FOR ITS NAME?
Since the main entrance is not that large, the architect put focus on the lobby on the fifth floor, which accommodates the Creative Business Center, a co-working space or Creative Space that is significantly larger than the one at the previous venue. Kittirat Pitipanich, Vice Director of TCDC, explained that from over a decade of data collection of users’ behaviors, it was found that there was a growing demand for a communal space between members and among the network of other groups of users. The positive feedback received toward TCDC Co-working Visa during the center’s hiatus was another confirmation of the demand for this particular type of space.
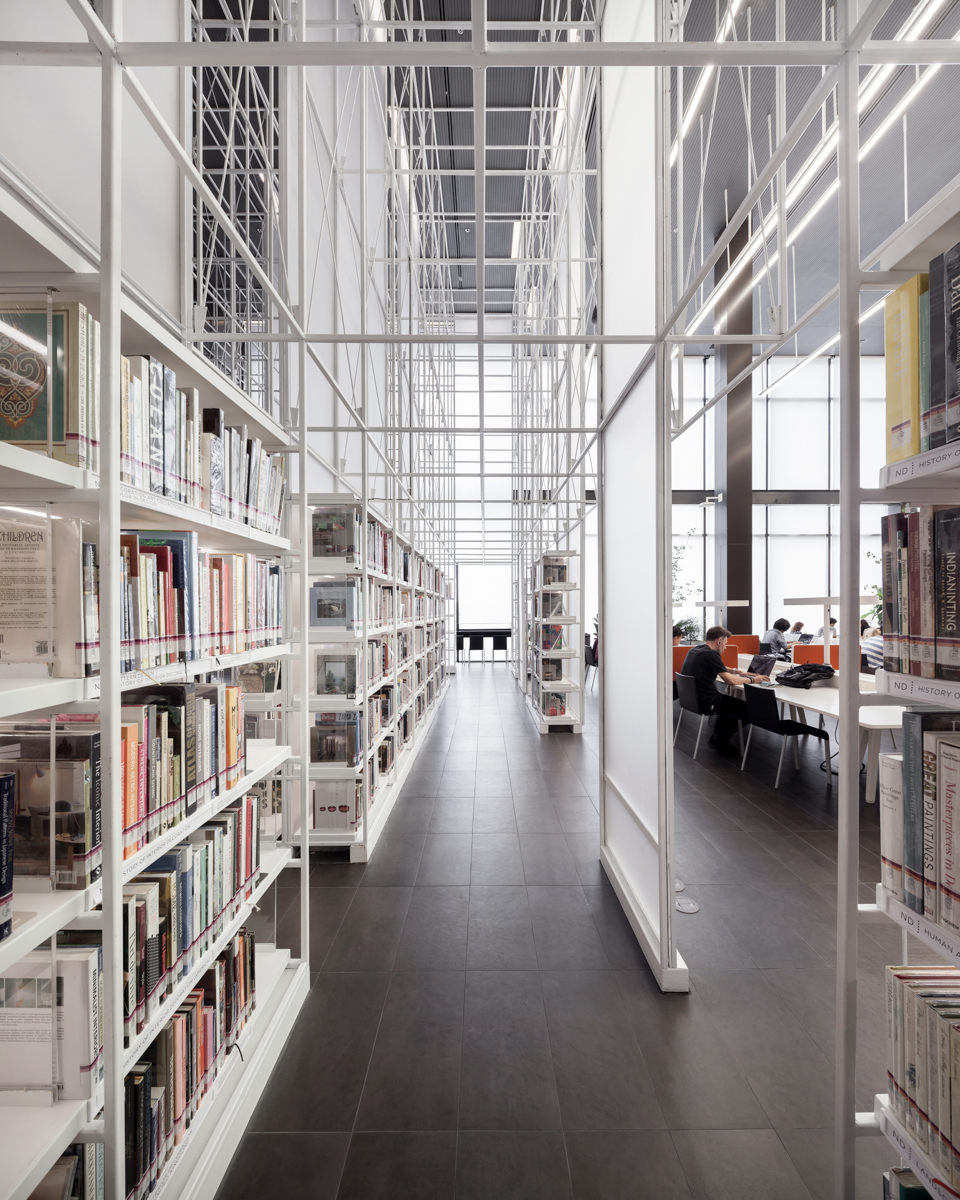
Thailand Creative and Design Center, Photo by Ketsiree Wongwan
Another distinctive feature of the fifth-floor space, in addition to the flexibility of the space that can be freely readjusted, is the continuity of the functionality that physically links with the Resource Center library on the fourth floor, forming a volume of interconnected spatial mass. The architect designed the functional space to be set back from the shell of the original building in order to preserve the structural details such as the windows and concrete beams. The new structural compositions see the use of more contemporary materials such as steelframes and translucent acrylic panels as the dialogue between the old (the Grand Postal Building) and the new (TCDC) is facilitated. Nevertheless, the design that features a vigorous use of vertical lines and white grids, when clashed with the horizontal axis of the lighting source, can render details that may disturb users in the co-working space and library area. The amount of light, which the architect explained was in response to an intention to reveal the materials’ true colors, feels somewhat too bright and the artificial white light affects the visual comfort of some users (not to mention how the design of the aforementioned systems can be rather inconvenient to clean).
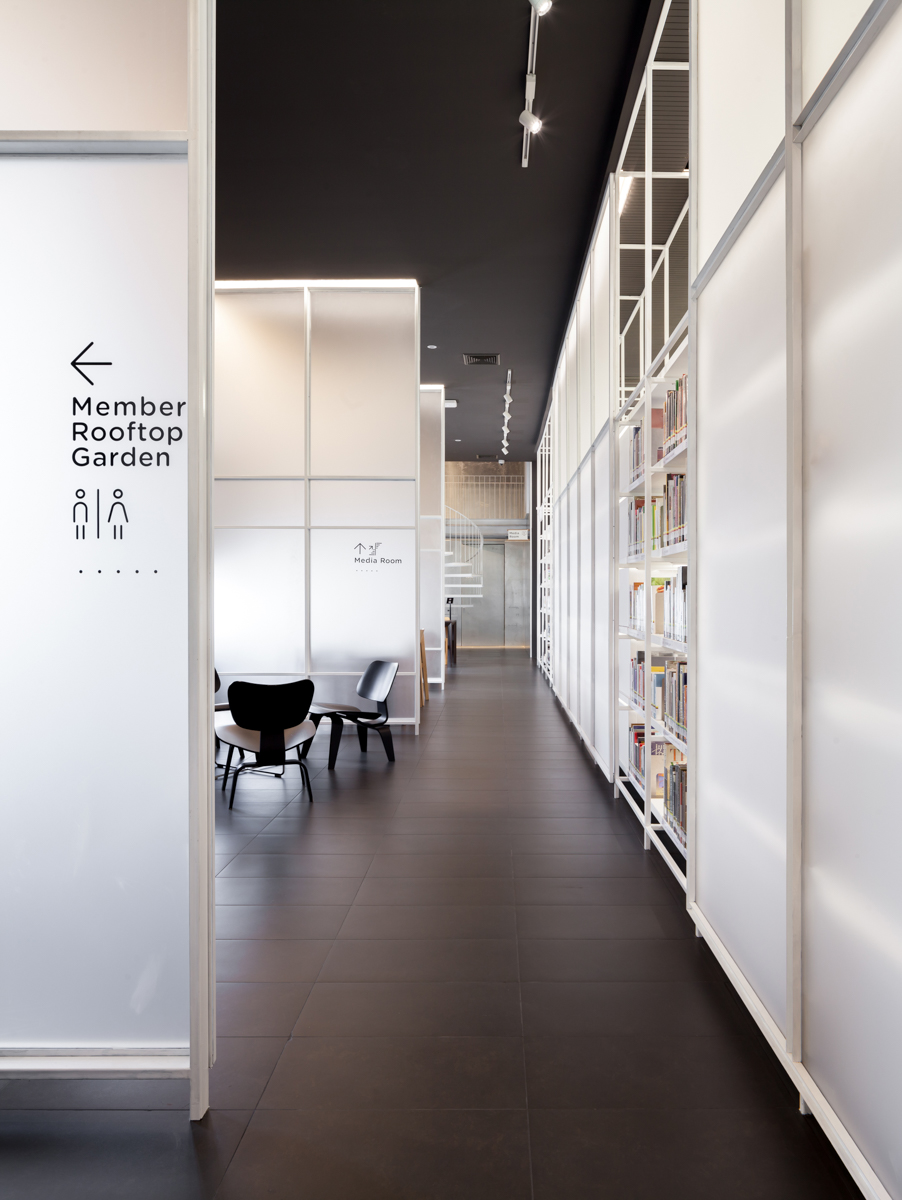
Thailand Creative and Design Center, Photo by Ketsiree Wongwan
The limitations of the building came from the fact that the Thailand Post Company Limited subleases the space separately. This results in a discontinuity of the functional areas, which have to be scattered on different floors of the building. Vajrabhaya Teparkum and the team of architects from DEPT came up with a solution for the problem by adding an escalator core to the center of the building before using this circulation to distribute accessibility to the center’s functional spaces located on different floors. The escalator also reveals the functionality of each floor and at the same time accentuates the section of the original beam structure. The massive glass panels are used as the walls for each of the floors as the ride on the escalator feels like a walk through the building’s magnificent section. The emergence of these new spaces resonates with the materialization of ideas, which is one of TCDC’s main missions.
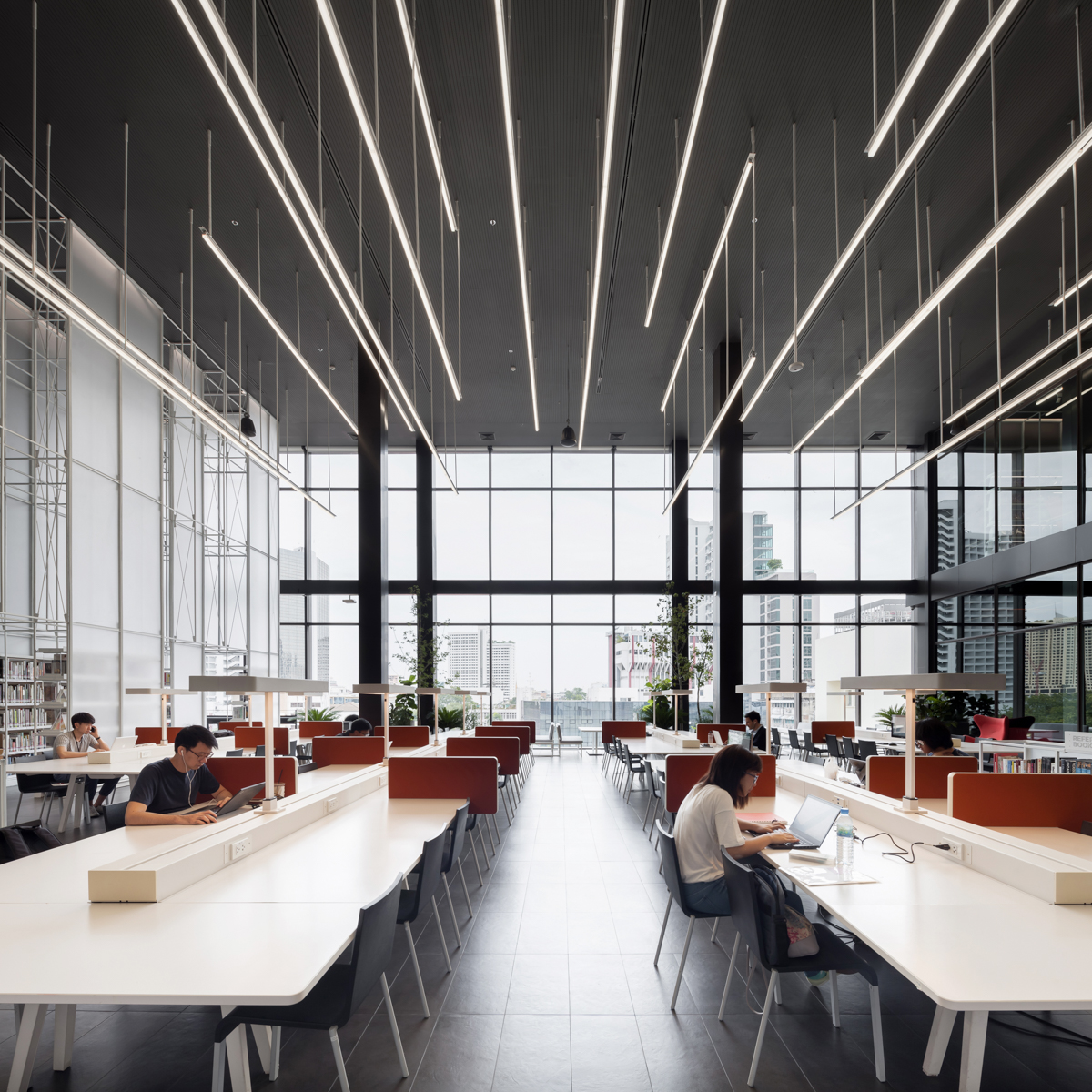
Thailand Creative and Design Center, Photo by Ketsiree Wongwan
“Normally, it’s human nature to think of something and leave it for a while without doing anything. It’s because we have all these everyday-life issues to deal with and that can actually prevent us from coming up with new ideas,” said Pitipanich. “So we thought about the possibility of a Maker Space that would allow for people who already have ideas to turn them into reality; to something substantial like a model or a prototype.” Maker Space was conceived from TCDC’s collaboration with FabCafe Bangkok and has become one of the highlights of the new space.
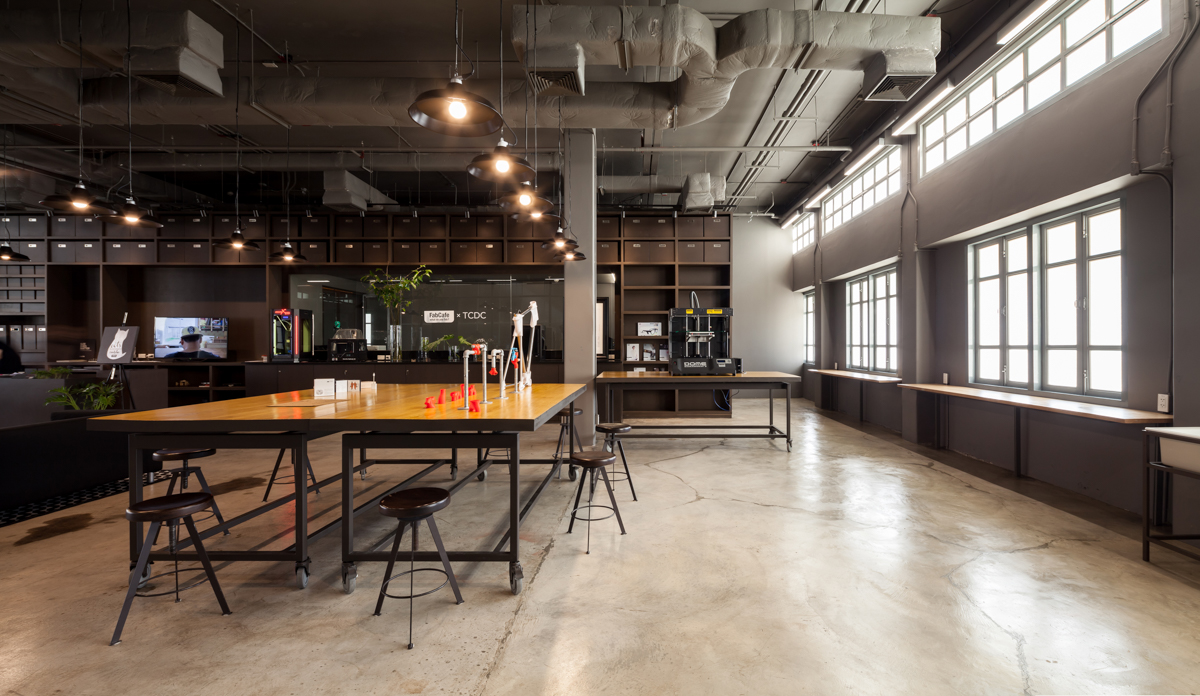
Thailand Creative and Design Center, Photo by Ketsiree Wongwan
Nevertheless, these new functionalities affect the center’s existing program, especially TCCD’s exhibition space, which is located on an entirely different floor. The program makes one wonder whether TCDC’s role as the provider of creative and design-related content will be significantly reduced. And while TCDC itself said that the downsizing of the exhibition space is not about lessening such role but rather an increase in new opportunities for the general public to have greater access to its spaces (one of them is the Function Room), TCDC aims to serve as a platform for everyone to freely share and promote their ideas.
THE CONVENIENCE OF COMMUTING IS LOST BUT WHAT IS GIVEN FROM THE RELOCATION IS THE STATUS OF A CREATIVE DESTINATION THAT PEOPLE GO TO WITH INTENTION AND PURPOSE
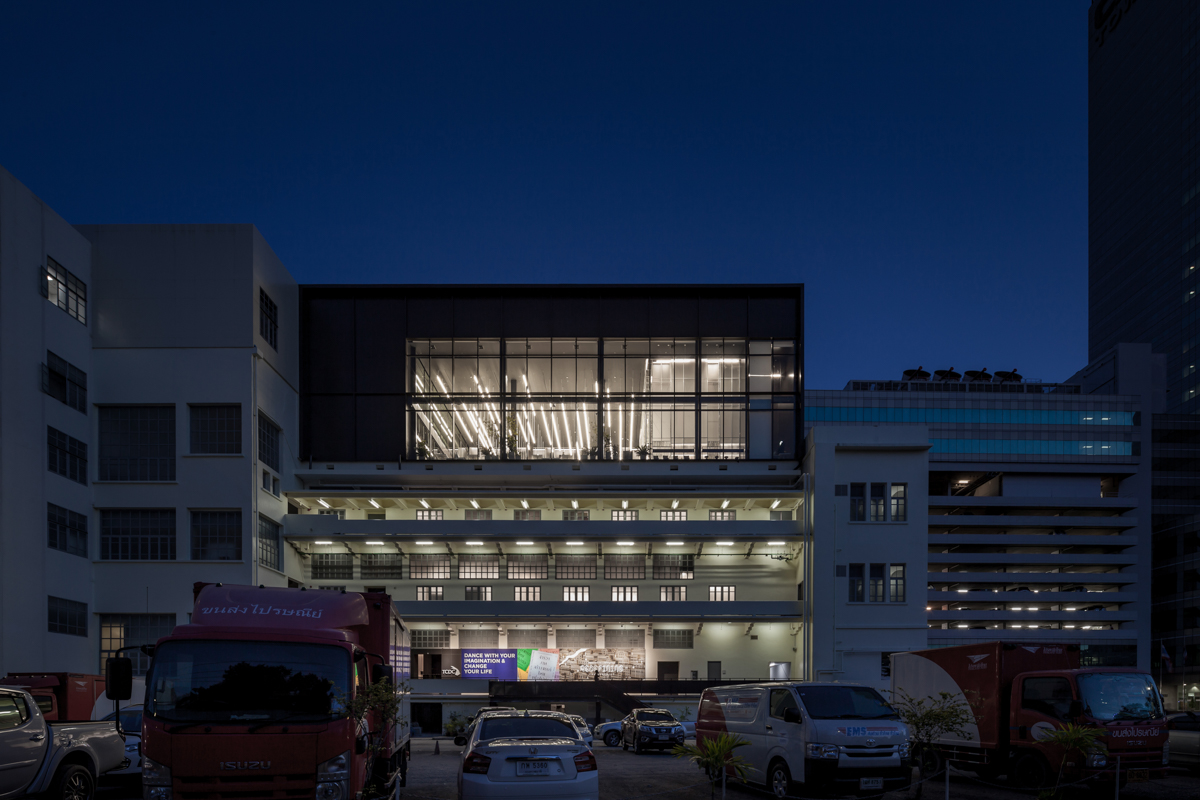
Thailand Creative and Design Center, Photo by Ketsiree Wongwan
Another significant issue the new TCDC has to face is accessibility. While the urban inhabitants have become used to the convenience of transportation, which is somewhat one of the reasons why TCDC became widely recognized especially among students and designers whose work and lifestyles are highly attached to BTS routes, moving itself into a local community such as Charoenkrung is, in TCDC’s view, a sacrifice of something to gain something. In this case, the convenience of commuting is lost but what is given from the relocation is the status of a creative destination that people go to with intention and purpose. Such status is different from when it was located in a shopping mall, which inescapably turned the space into a waiting area for people who might want to take a break from shopping or kill time before going to a movie. With the Grand Postal Building as the new headquarters, TCDC’s image as an institution is accentuated while, at the same time, more accessible to entrepreneurs and the general public, which are the groups of users the organization is aiming for.
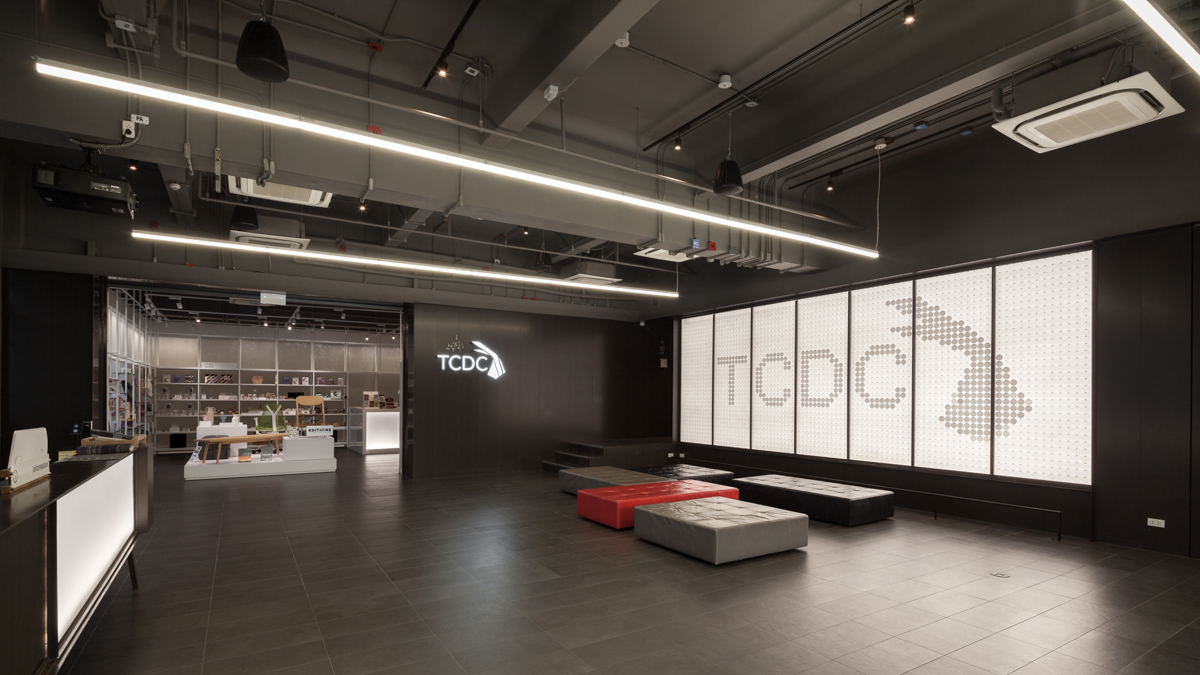
Thailand Creative and Design Center, Photo by Ketsiree Wongwan
It remains to be seen how the new TCDC will grow, what it will become and in which direction they will walk toward, how the role of a content provider will be changed into that of a public platform and whether or not it will be able to propel the country’s economy using creativity, which is the top priority of TCDC’s mission and responsibilities. But what’s definitely exciting and worth following is the expansion of branches in different provinces of the country and the collaborations with the private sector that allow for a creative and knowledge space such as TCDC to be accessed by people outside of Bangkok once and for all.
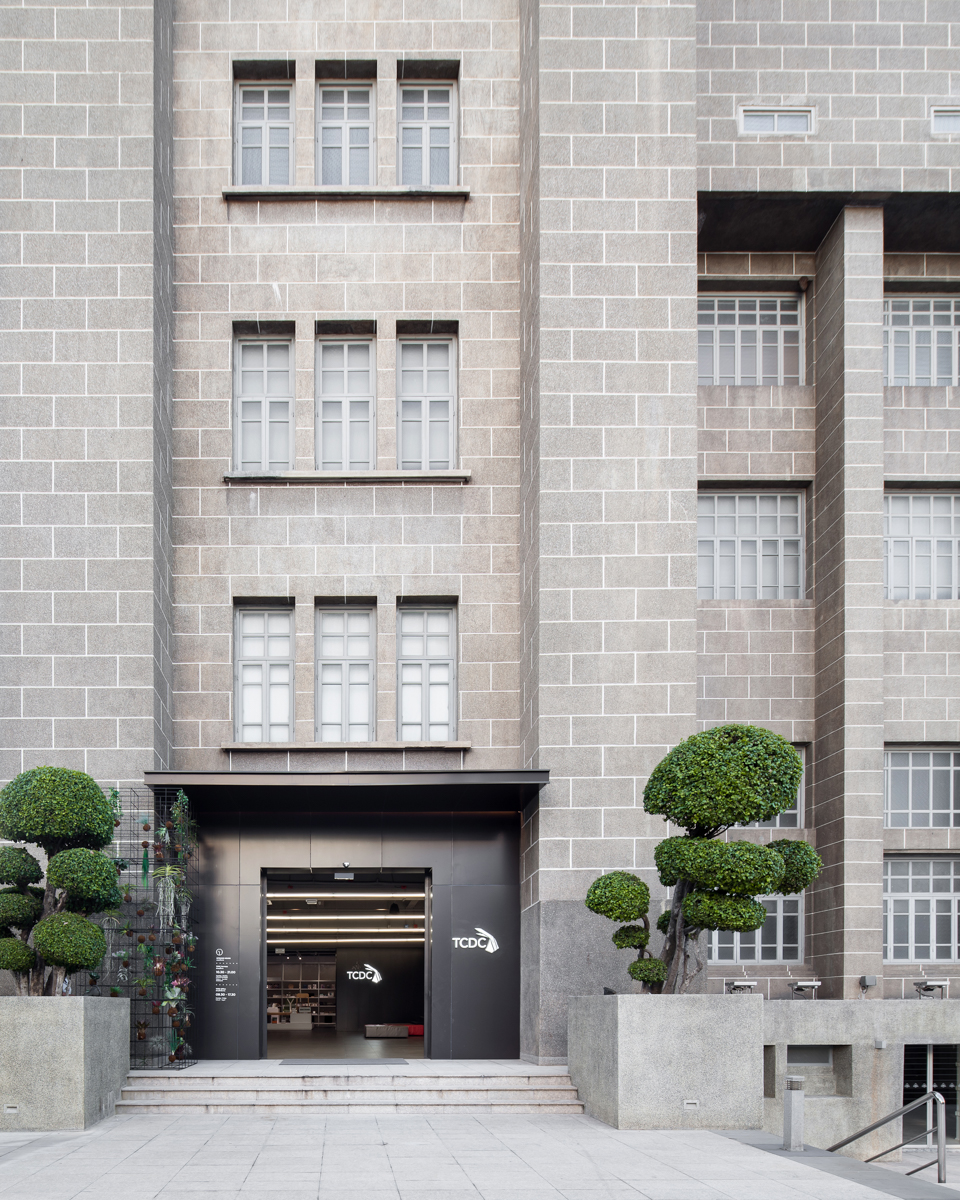
Thailand Creative and Design Center, Photo by Ketsiree Wongwan
TEXT: PAPHOP KERDSUP
tcdc.or.th
departmentofarchitecture.co.th

