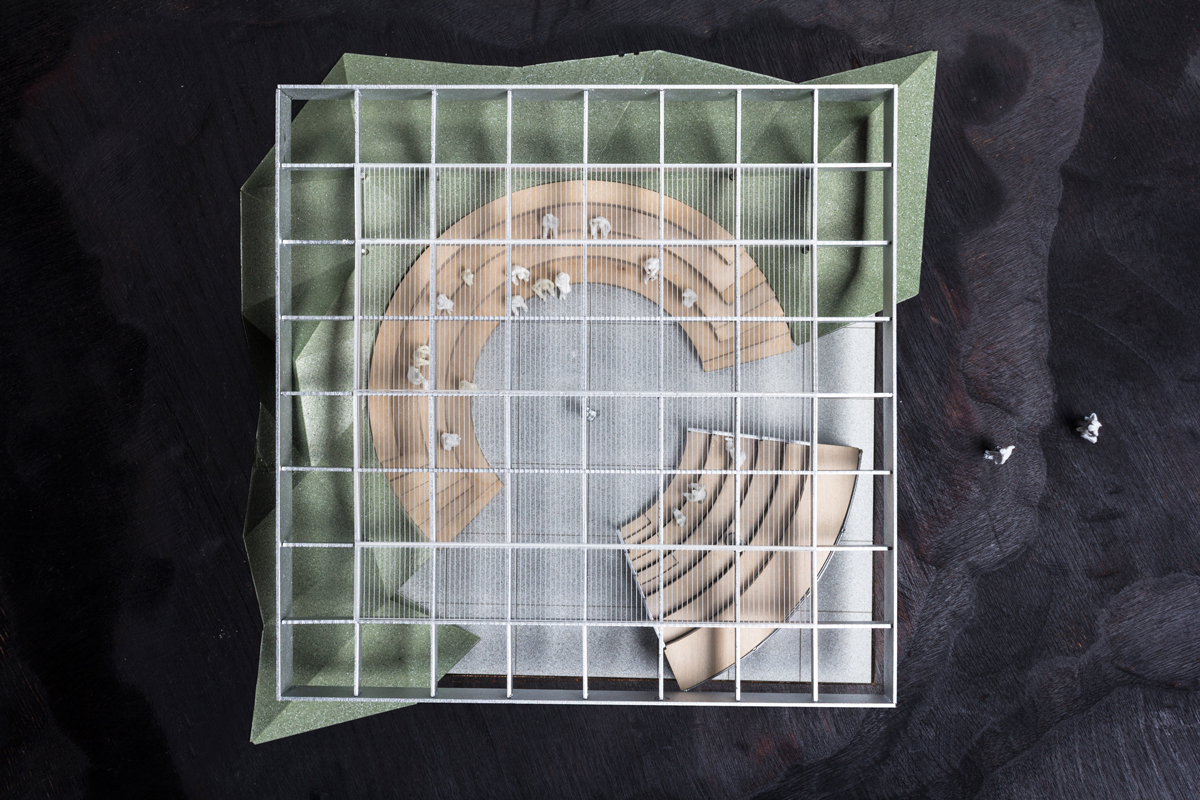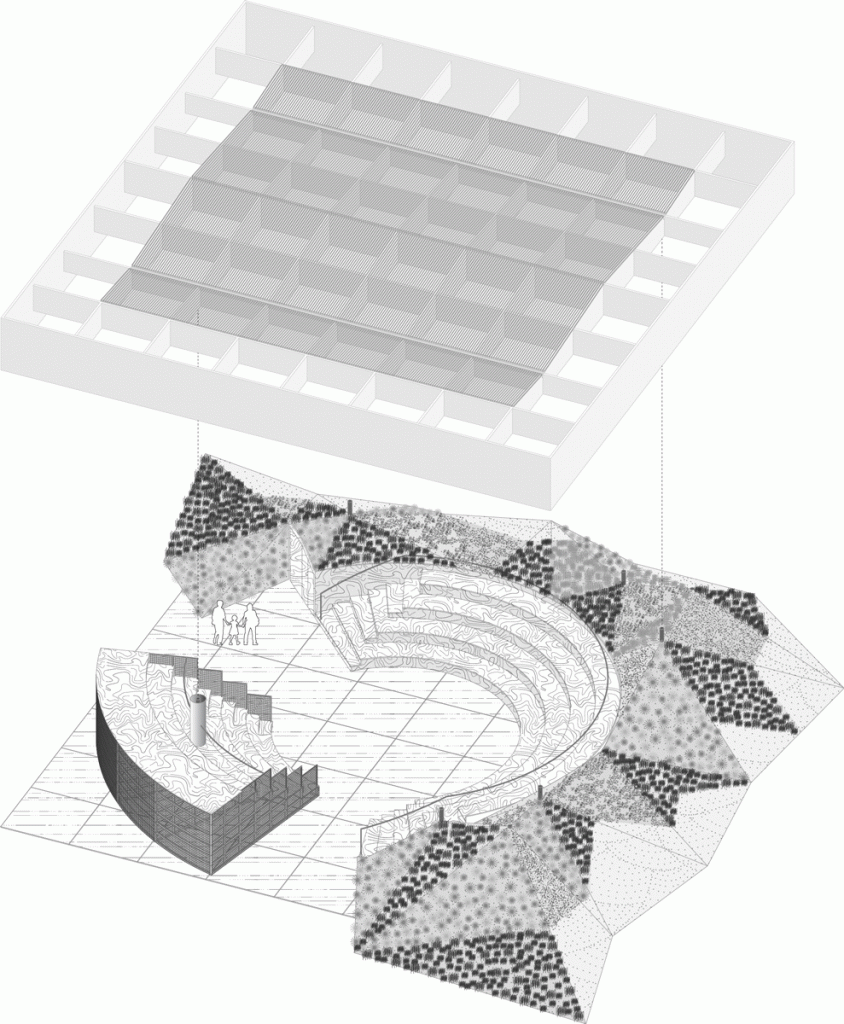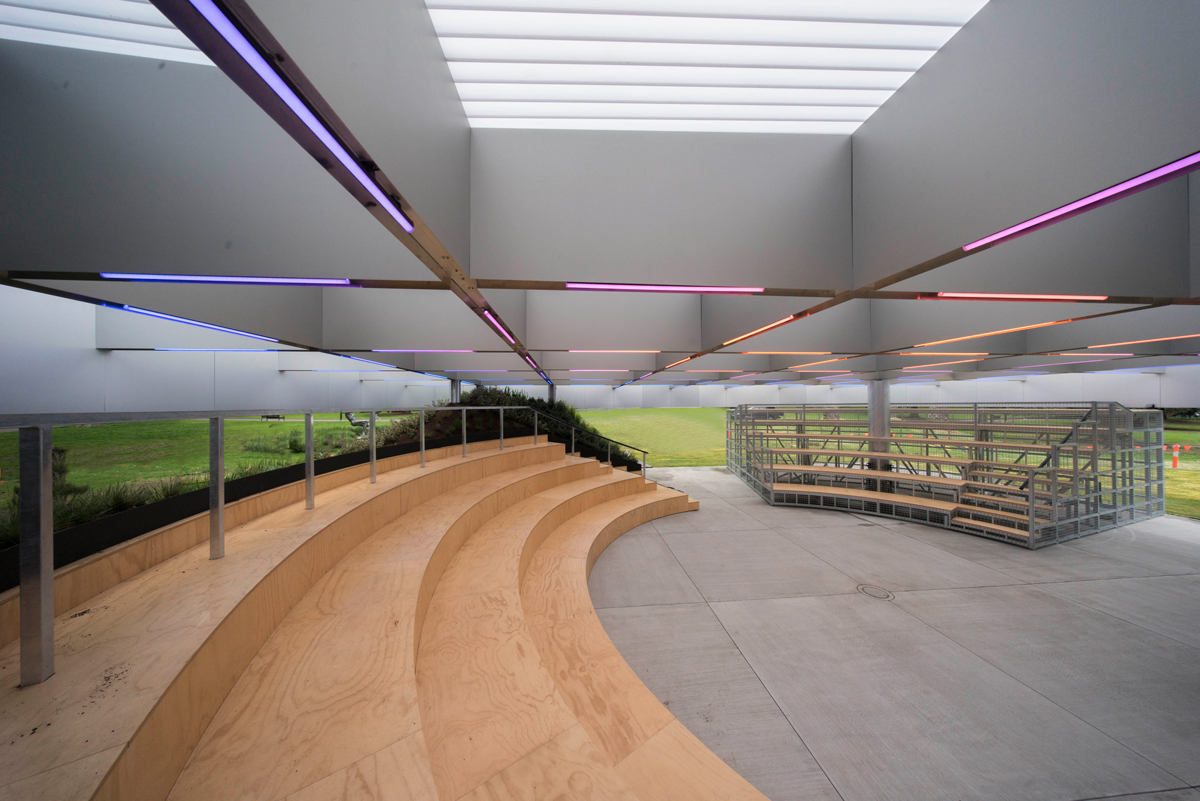CAN OMA STILL URGE ‘GENERIC’ ARCHITECTURE WITH THEIR STANDARDS? mpavilion oma
MPavilion was initially brought to life by the Naomi Milgrom Foundation whose intent was to use a temporary architectural structure to actively stimulate activities within the local community between the months of October and February of each year. The project responds to Melbourne’s policy regarding the expansion of the South Bank Arts Precinct. As a result of that, the Melbournians have welcomed an eclectic array of architectural projects from local heroes including those with an eager interest in the Modernism tenet like Sean Godsell, the Parametric Architecture of Amanda Levete (AL_A) or the celebrated spirit of wood in the works by Bijoy Jain’s Studio Mumbai.
The 2017 MPavilion commissions veteran architecture firm, OMA, with Rem Koolhaas and David Gianotten leading the team for the design of the 19×19 meters temporary structure located in Queen Victoria Garden, one of Melbourne’s most notable public parks. MPavilion is essentially made up of two amphitheaters. The larger of the two is fixated to the ground with an ascending hill growing Australia’s native plants as its backdrop. The smaller amphitheater can be rotated to face the large stand or the park’s beautiful landscape where different activities will take place throughout the duration of the pavilion’s presence. Both structures are situated on a tiled floor while a massive grid structure designed to accommodate an electrical system that can be adapted to suit different activities.

As many probably know, OMA is particularly keen on the idea of using architecture as a stimulus for architectural dialogue around the combination of generic and idiosyncratic qualities found in our modern society’s cultural products. This MPavilion also proposes such notion through the installation and selection of its architectural program and compositions. Superficially, the building and its straightforward box shape appear to be another dull architectural form. But upon taking a closer look, one can find traces of OMA’s attempts to mimic a number of iconic works of architecture such as the weightlessness of the pavilion’s enormous roof that is somewhat a reminder of the spacious unoccupied space of Mies van der Rohe’s Neue Nationalgalerie in Berlin while the orientation of the amphitheaters and hills of indigenous plants rest on the floor tiled in a grid pattern, which is also reminiscent of the sense of confrontation between nature and human civilization in No-Stop City, the documented drawings by Archizoom, the radical architecture studio from the 1960s.
While that thought-provoking element in OMA’s works, which has always been able to ignite some interesting debates, is not as intense as is normally found within the 2017 MPavilion, their project in Australia still perfectly lives up to the firm’s standards.


โครงการ MPavilion ซึ่งเกิดจากแนวคิดริเริ่มของ Naomi Milgrom Foundation ที่จะใช้งานสถาปัตยกรรมชั่วคราวมาเป็นตัวกระตุ้นให้เกิดกิจกรรมในชุมชนในช่วงเดือนตุลาคมถึงเดือนกุมภาพันธ์ของทุกปี เพื่อรองรับนโยบายการขยายตัวของเมืองเมลเบิร์นในย่าน South Bank Arts Precinct ซึ่งก่อนหน้านี้ชาวเมืองเมลเบิร์นก็มีโอกาสได้เสพสุนทรีย์ทางสถาปัตยกรรมที่หลากหลายมาแล้ว ตั้งแต่งานของฮีโร่ท้องถิ่นที่ให้ความสนใจต่อแนวคิด Regional Modernism อย่าง Sean Godsell หรืองานในแนว Parametric Architecture ของ Amanda Levete (AL_A) และงานออกแบบที่เน้นคุณค่าของงานช่างไม้ อย่างงานของ Bijoy Jain (Studio Mumbai)
MPavilion ปี 2017 เป็นผลงานการออกแบบของบริษัทสถาปนิกรุ่นใหญ่ OMA ที่มี Rem Koolhaas และ David Gianotten เป็นหัวเรือในการออกแบบโครงสร้างชั่วคราวขนาด 19×19 เมตร ที่ตั้งอยู่ในสวนสาธารณะ Queen Victoria Garden โดยคร่าวๆ แล้ว MPavilion หลังนี้คือการสร้างอัฒจันทร์ (amphitheater) สองแห่ง โดยที่สแตนด์อันใหญ่เป็นแบบยึดติดอยู่กับที่ และมีฉากด้านหลังเป็นเนินพันธุ์ไม้ท้องถิ่นของออสเตรเลีย ส่วนอัฒจันทร์อันเล็กเป็นแบบหมุนเปลี่ยนทิศทางให้หันเข้าหาสแตนด์ใหญ่ หรือหันออกไปทางสวนสาธารณะด้านนอก เพื่อรองรับกิจกรรมที่จะเกิดขึ้นในรูปแบบที่แตกต่างกันอัฒจันทร์ทั้งสองตั้งอยู่บนพื้นเรียบโล่งที่ปูกระเบื้องลายตาราง และมีโครงสร้างโครงถักขนาดใหญ่วางเรียงขัดกันเป็นลายตาราง ซึ่งถูกออกแบบมาเพื่อรองรับการใช้งานระบบไฟฟ้าที่สามารถยืดหยุ่นปรับเปลี่ยนตามรูปแบบการจัดงานที่หลากหลาย
จากที่พอรู้ๆ กันว่า OMA นั้นหลงใหลในการใช้งานสถาปัตยกรรมเป็นเครื่องกระตุ้นให้เกิดข้อโต้แย้งระหว่างความเป็น generic และ ความจำเพาะทางเอกลักษณ์ ที่ผสมผสานอยู่ในผลิตผลทางวัฒนธรรมในสังคมสมัยใหม่ MPavilion หลังนี้ก็นำาเสนอแนวคิดนี้ ผ่านการจัดวางและเลือกใช้ทั้งโปรแกรมและองค์ประกอบทางสถาปัตยกรรม กล่าวคือ ถ้าดูอาคารหลังนี้ผ่านตาอย่างไม่ได้ใส่ใจอะไร มันก็ออกจะดูเป็นแบบอาคารทรงกล่องทื่อๆ ที่ดูน่าเบื่อ แต่ในเวลาเดียวกันถ้าเราตั้งใจดู เราสามารถจะพบร่องรอยที่ OMA พยายามจะล้อเลียนงานสถาปัตยกรรมในระดับไอคอน อย่างเช่นความเบาของโครงหลังคาขนาดใหญ่ที่ชวนให้นึกถึงพื้นที่เปิดโล่งว่างเปล่าของ Neue National Gallery in Berlin ที่ออกแบบโดย Mies van der Rohe ส่วนการจัดวางของอัฒจันทร์และเนินพันธ์ไม้ที่วางอยู่บนพื้นโล่งลายตาราง ก็ชวนให้นึกถึงความรู้สึกของการเผชิญหน้ากันระหว่างความเจริญของมนุษย์และธรรมชาติที่อยู่ในงานภาพ No-Stop City ผลงานของสถาปนิกหัวรุนแรงในยุค 1960s อย่าง Archizoom
ถือว่างานชิ้นแรกของ OMA ในออสเตรเลีย เป็นงานที่พวกเขาสามารถรักษามาตรฐานของความเป็น OMA ได้อย่างดี ถึงแม้ระดับความหวือหวาของงานที่สามารถใช้เป็นแรงกระตุ้นให้เกิดการโต้เถียงอาจจะน้อยไปหน่อยก็ตาม
TEXT : KRAIPOL JAYANETRA
PHOTO : JOHN GOLLINGS
EXCEPTED AS NOTED
mpavilion.org




