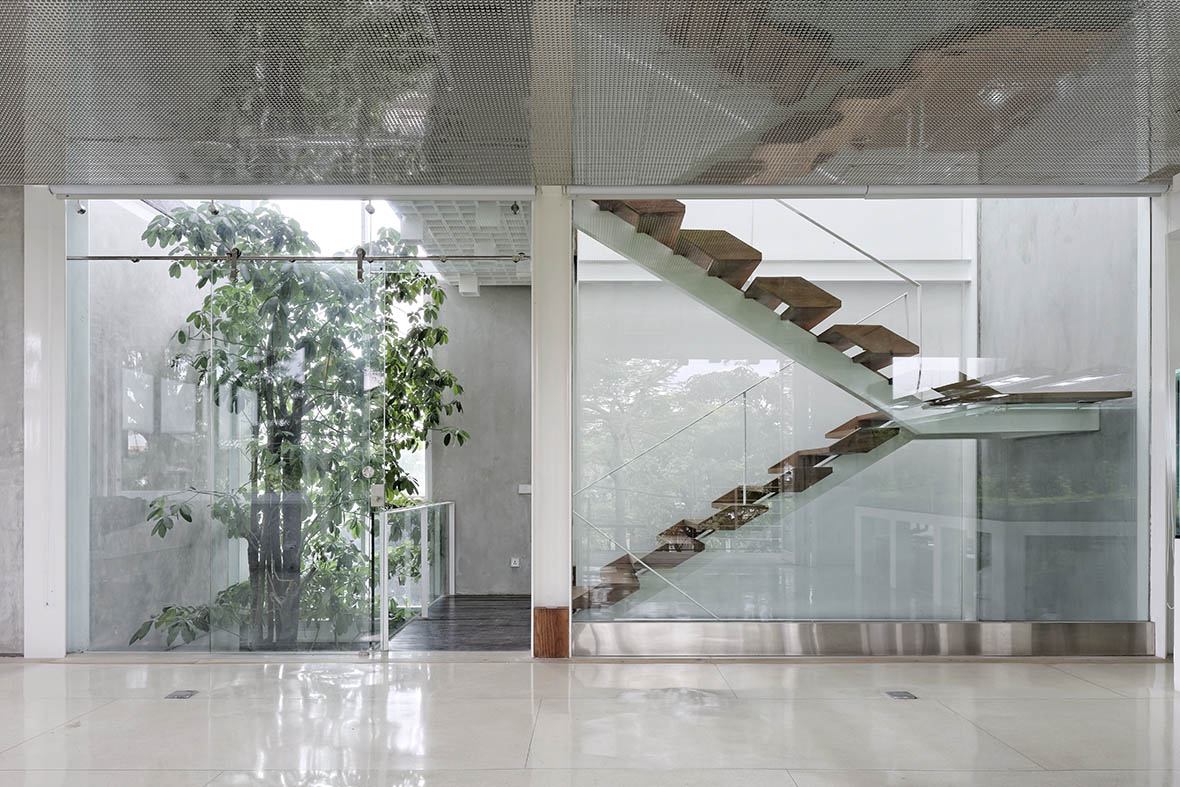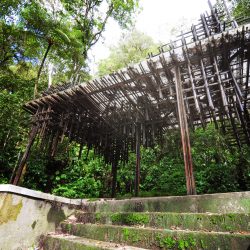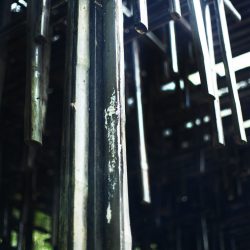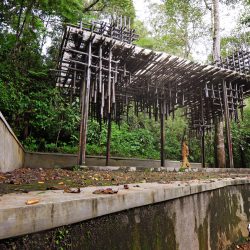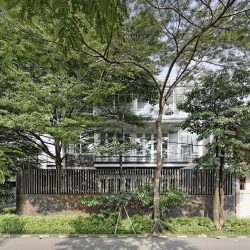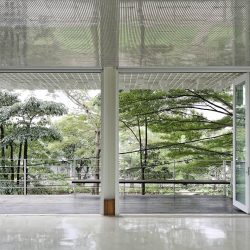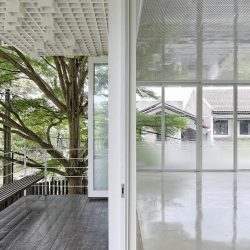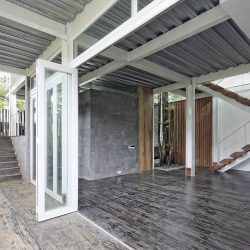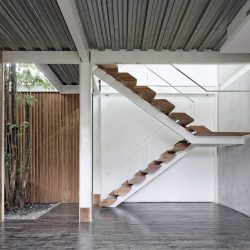THIS INDONESIA-BASED DESIGN STUDIO HAS GAINED MUCH TRACTION IN THE INDUSTRY FOR THEIR INTERDISCIPLINARY APPROACH THAT GIVES EQUAL IMPORTANCE TO RESEARCH, COLLABORATION AND EXPERIMENTATION.
How do you see the importance of the ideas behind each project of the firm?
Budi Pradono Architects: Each place or project has a hidden and specific characteristic. This is where we have become very interested in exploring more of the local environment characteristics, such as wind, lighting, as well as local materials or space programs required by clients. The Invisible character istics that we have found in the field may become our tools to create new ingredients for a new architecture.
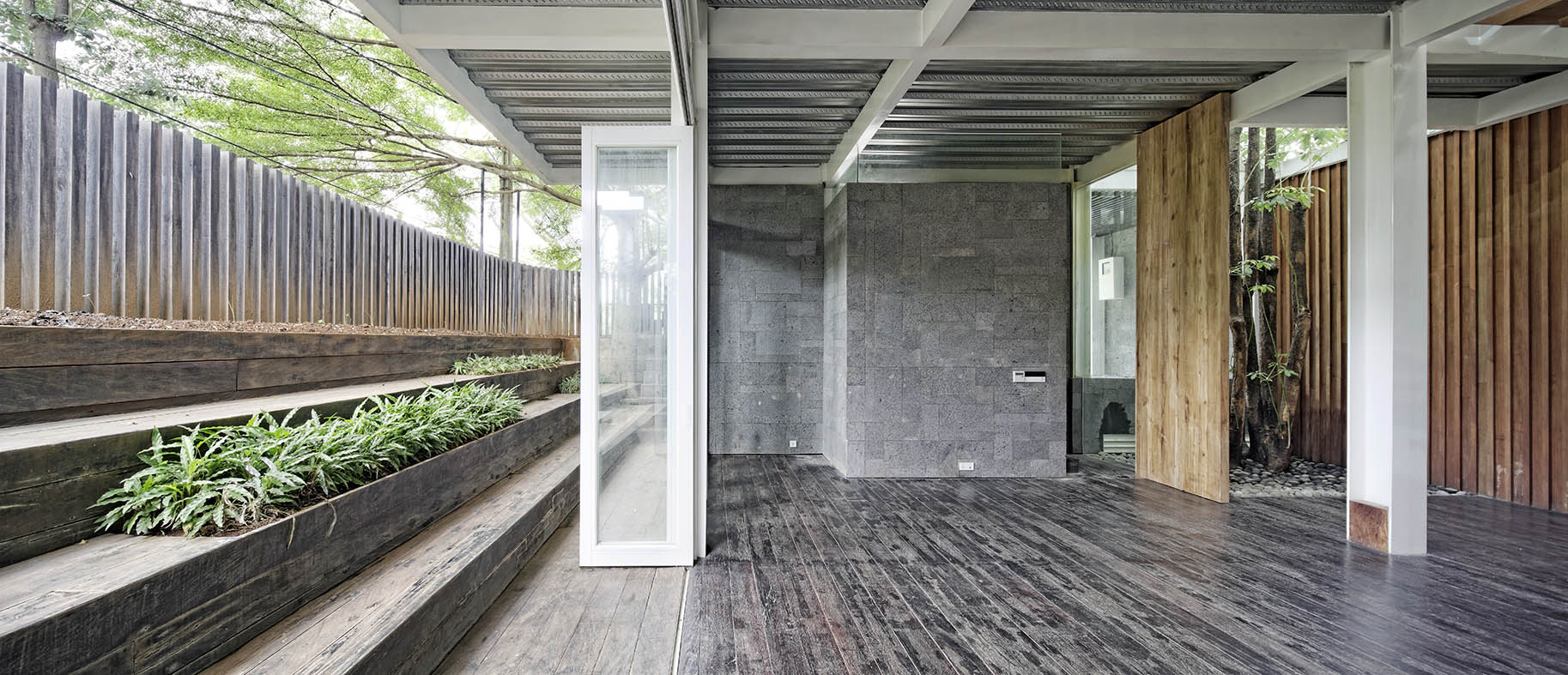
Image © BPA, Photo by Fernando Mulya_
How would you describe the firm’s approach to architecture?
BPA: BPA as a research based architecture firm uses a variety of methods in each project to find the invisible characteristics of a site and is therefore able to reconfigure standard programs as new ones. Thus, we are very glad to have collaborated with a variety of disciplines, so that we can obtain new opportunities throughout the design process. Another strategy is using mock-up models and 3D software as both tools in parallel procedures. Through this process, we create space and the experimentation of programming and materials in which, I believe creating the real model at scale is very important, it can allow the space to be felt directly through intuition. This stage is very crucial for us.
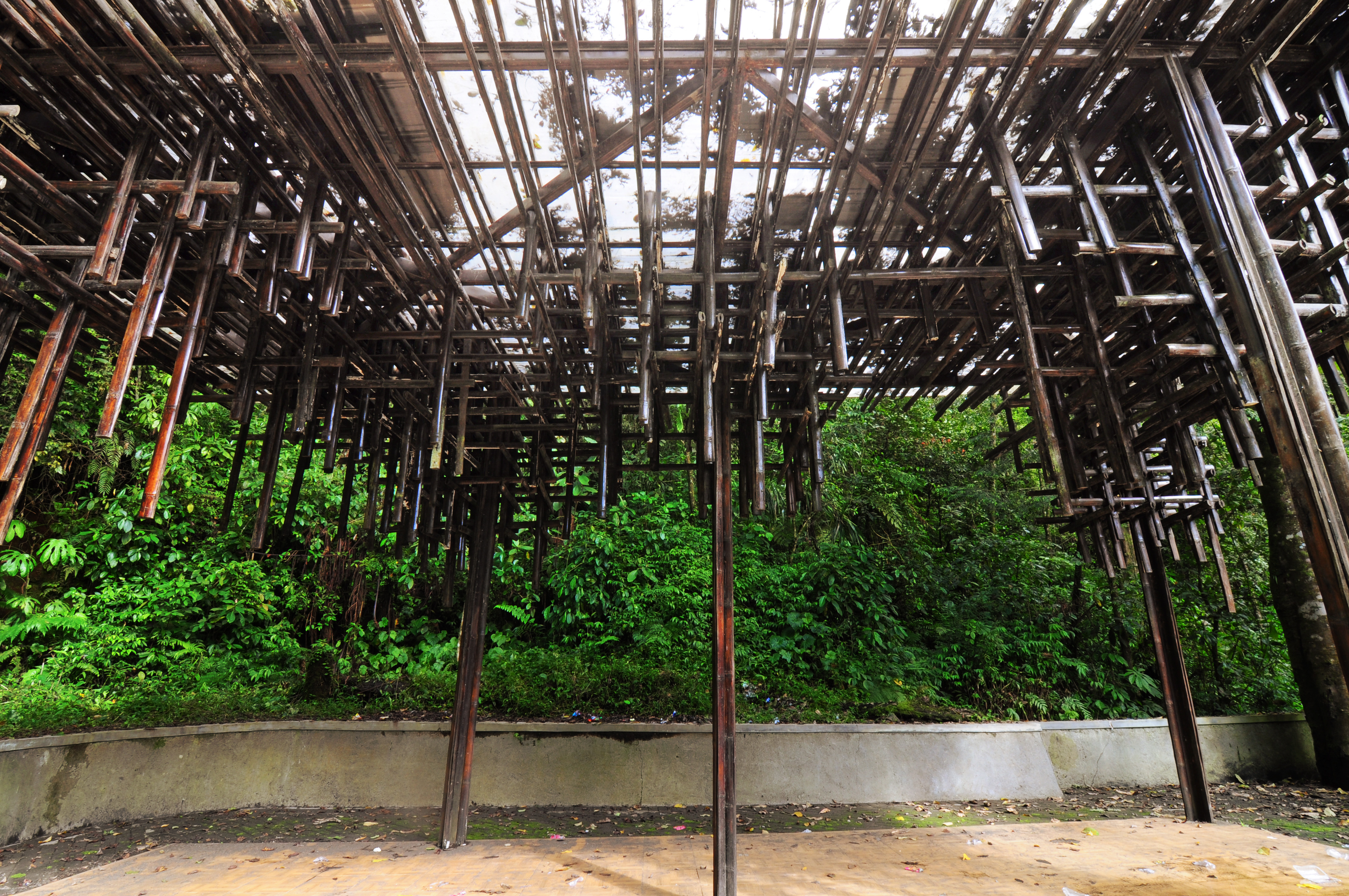
Who or what are your influences? Are there any particular architects/ designers that inspire all partners in the office?
BPA: During my studies in my undergraduate program in Yogyakarta, I explored the architectural approaches of Bernard Tschumi who wrote “Manhattan Transcript,” a book focusing mainly on the dis-programming theory. At the same time, I was also interested in studying any theories on deconstruction architecture, mainly expressed by Peter Eisenman posing questions to the status quo of modern architecture. After I graduated, I was obsessed with Rem Koolhaas’ writings in S M L XL, as well as started to love and like the architectural works by Tadao Ando, a Japanese architect whose works I have visited throughout the world. However, the one that truly gave me the architecture view and strength before I opened my own practice was Kengo Kuma. I worked with him for two years in Tokyo, and had the opportunity to explore architectural design at millimeter-scale sizes. As I studied further in a broader scale (urban scale) from Winy Maas (MVRDV) under his studio at the Berlage Institute in Rotterdam Netherlands, I came across studies of kilometer-scale sizes. Finding a combination between the millimeter and kilometer scales required me to lay the groundwork for design methods that propose contemporary architecture.
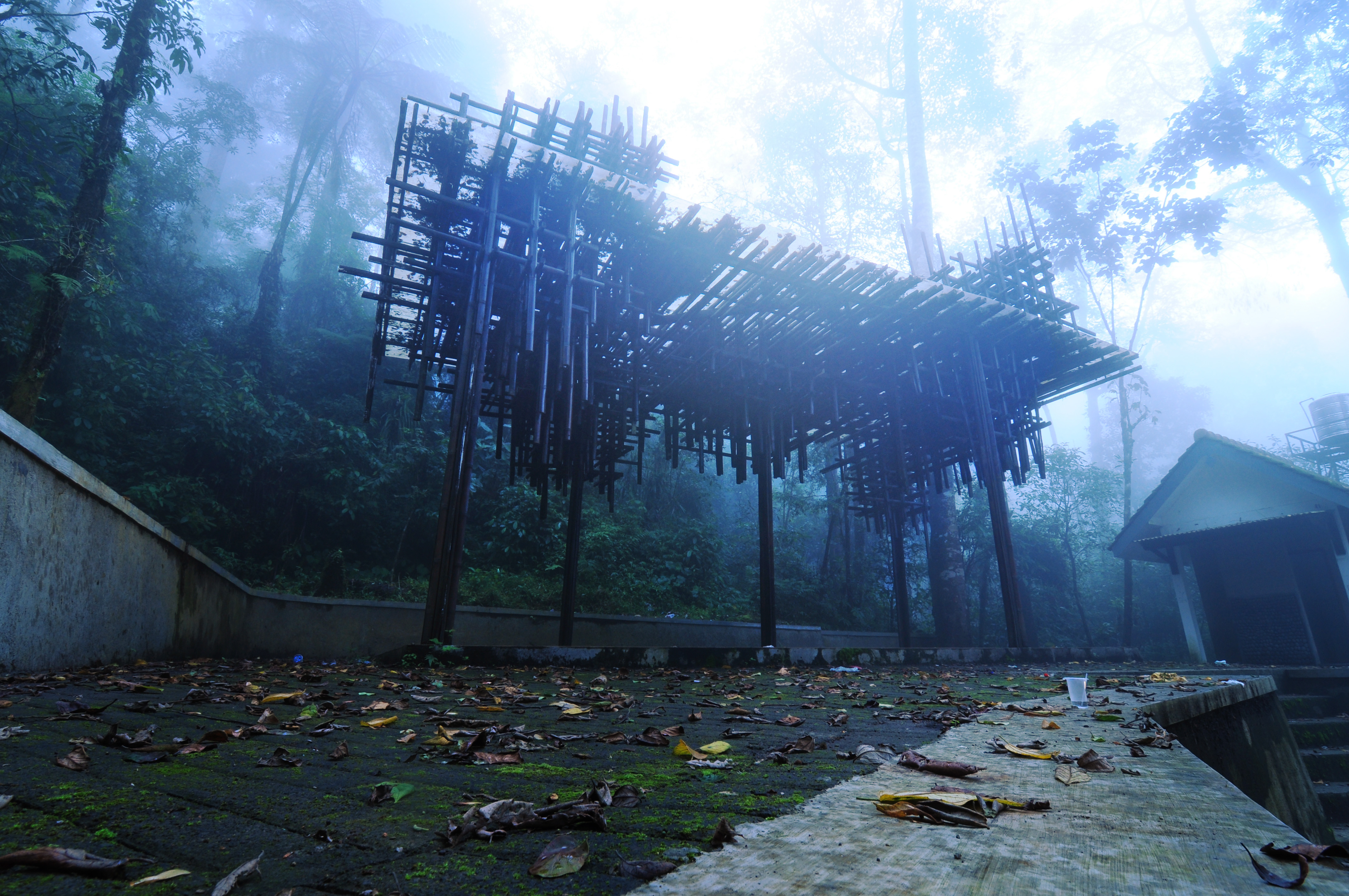
Image © BPA, Photo by Fernando Mulya_
What is your ideal project that the firm would like to undertake?
BPA: The ideal projects are both a small project and a large project. In millimeters and kilometers, both have very extreme differences. We expect that each year we will get two types of these projects.
How do you positions yourself within the next 5 years?
BPA: In the next five years, BPA and our research can hopefully collaborate with programs in some other universities around the world, so as to create further innovations in architectural design.
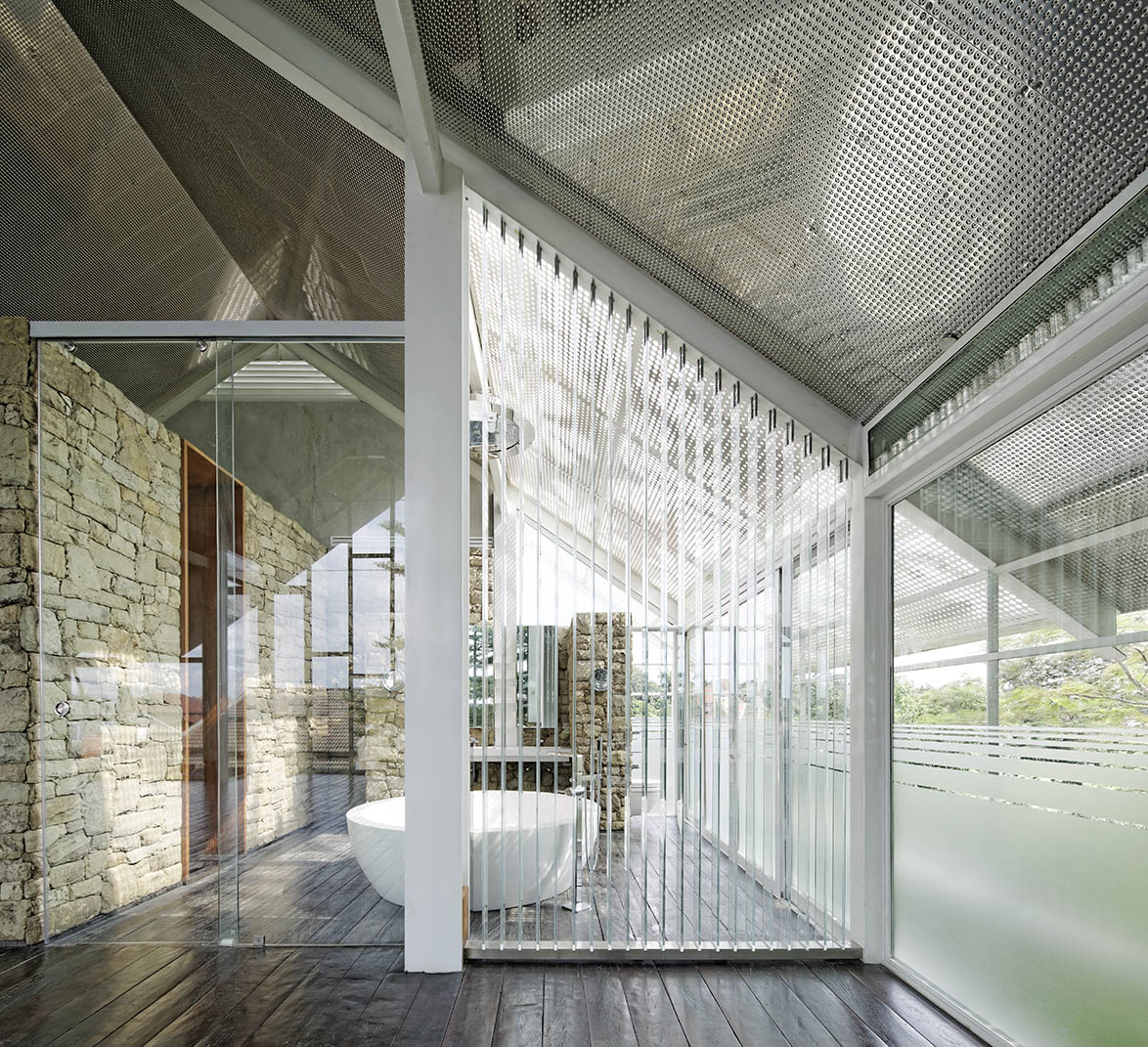
What do you think of the AEC and how architects will in the future be able to work easily within the member countries of ASEAN?
BPA: With the AEC, we should try to study from those in Europe. There must be integration between ASEAN level competitions concerning public buildings such as campuses, schools, as well as social housing. The similarity of climate and material can be anticipated simultaneously, meanwhile these will bring new strength to the ASEAN community to nurture a rapid new generation with a specific character. As for cooperation with universities, it must also be encouraged, so that there will not only be a platform of cross culture but also a platform for cross knowledge, which is necessary for the future of ASEAN architecture.

Image © BPA, Photo by Fernando Mulya_

