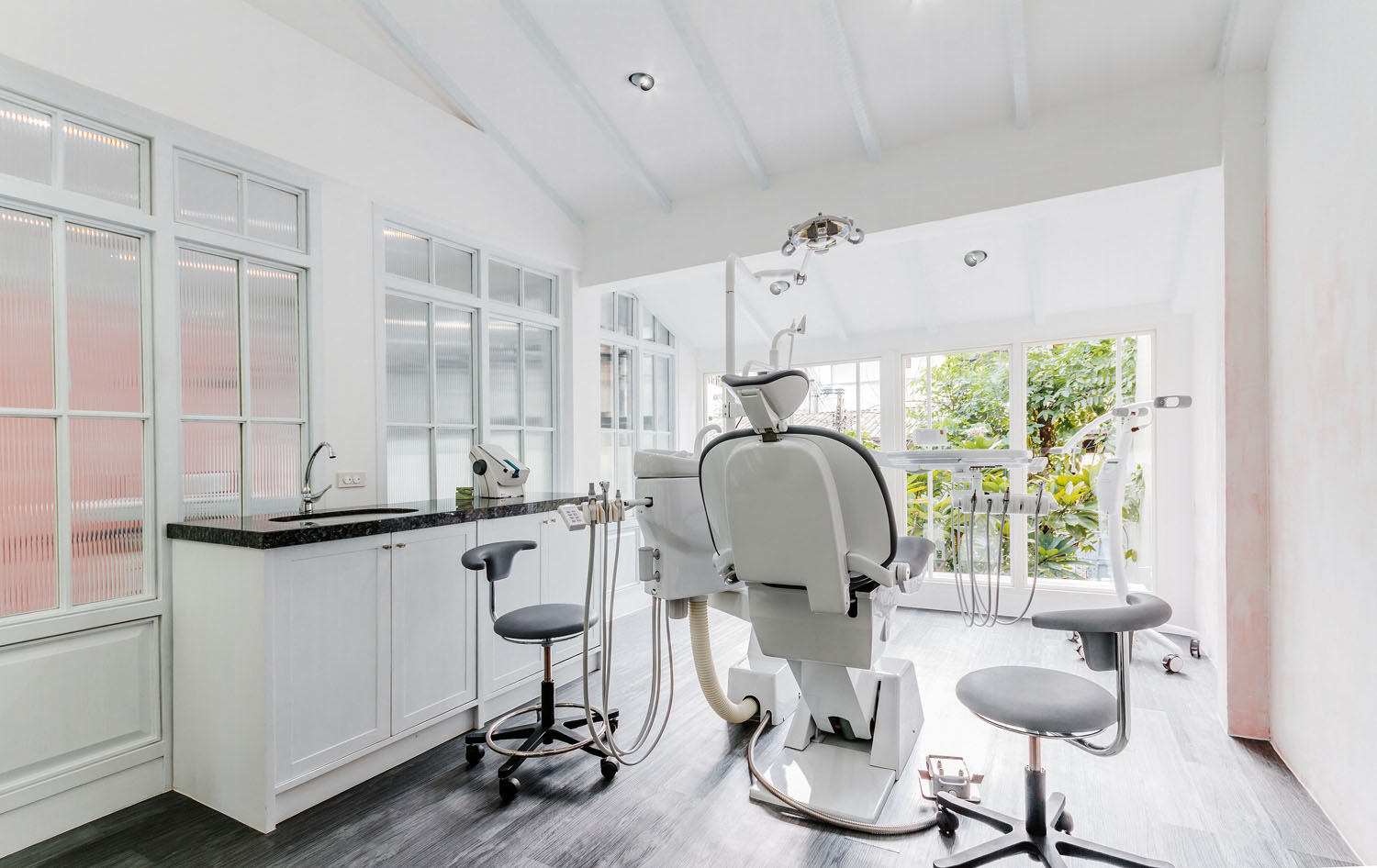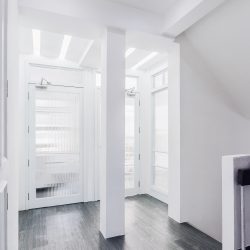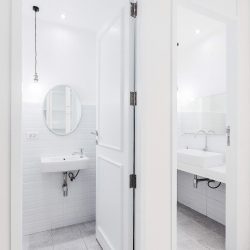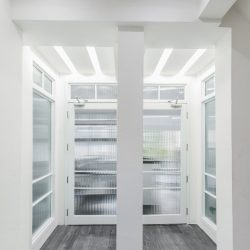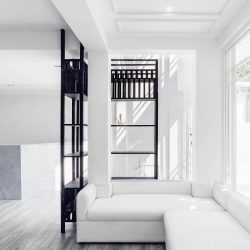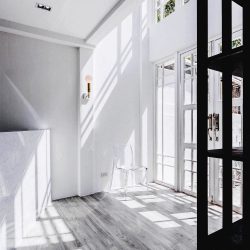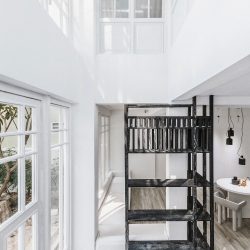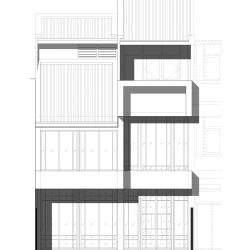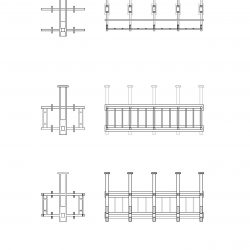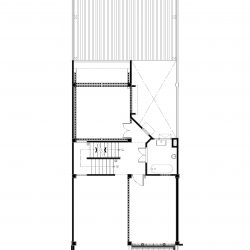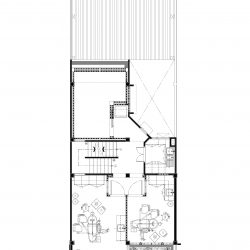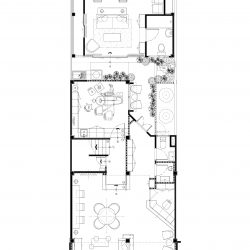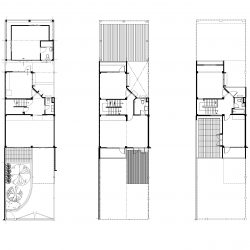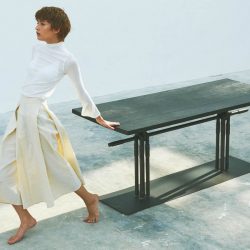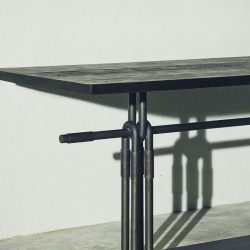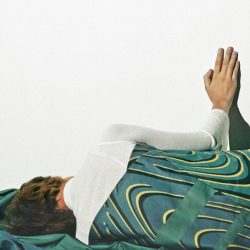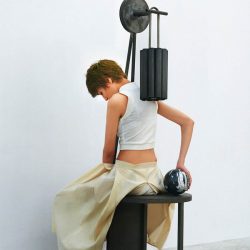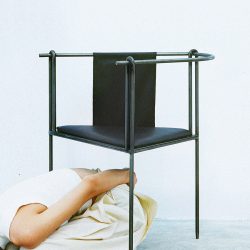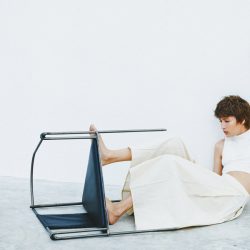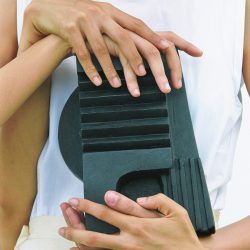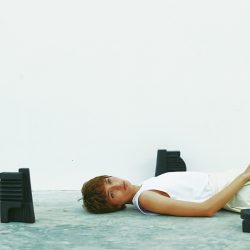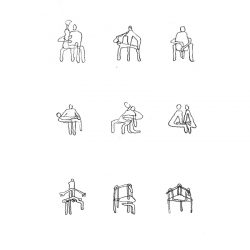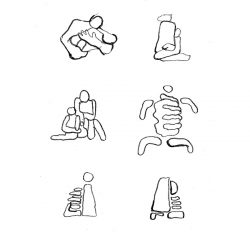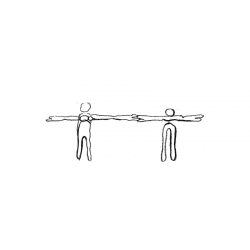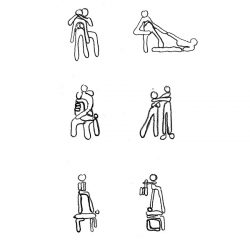REWORK, RENEW AND BRING IN THE LIGHT ARE THE APPROACHES TAKEN BY STUDIO AOK IN THIS RENOVATION OF A TYPICAL TOWNHOUSE INTO A NOT-SO-TYPICAL SOMETHING ENTIRELY DIFFERENT…
Studio Act of Kindness, (or Studio AOK for short) is a multi-disciplinary Bangkok-based design firm specializing in architectural, interior and spatial design while also nurturing their interests that extend towards art, fashion and furniture designs. Design Director Charif Lona recently shared some insights into their latest renovation project that turns a typical Bangkok townhouse into a not-so-typical dentist office.
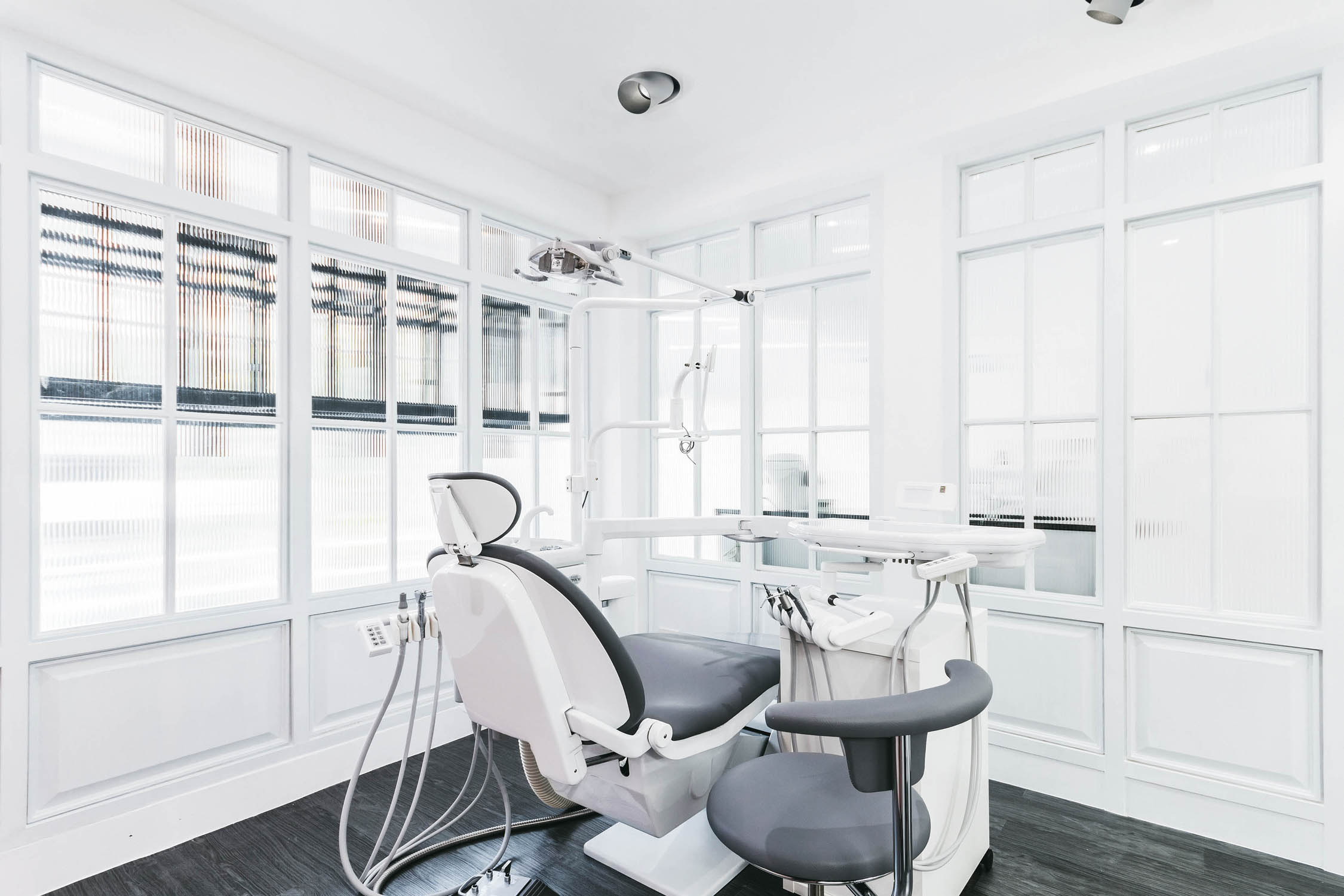
S Dental Clinic interior, image courtesy of Studio AOK
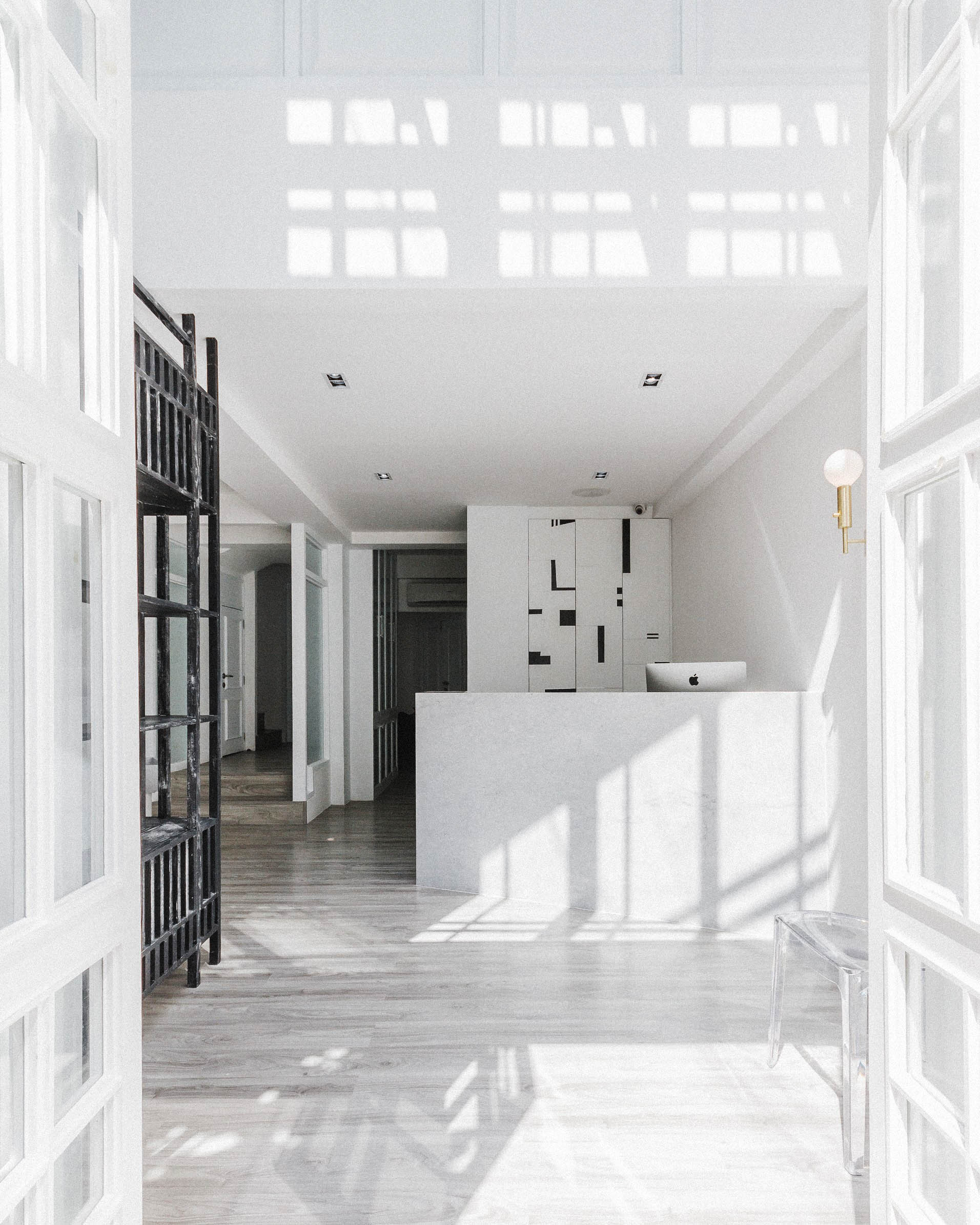
S Dental Clinic interior, image courtesy of Studio AOK
Is this project representative of the character and type of work Studio AOK typically focuses on?
Charif Lona: What Mies Van der Rohe once said, “God is in the details” is our studio’s practice. So, when we work with clients, we make sure that our design and service are well representative of their brands. To put it simply, with each project that we work on, we try to create a unique motif. For this renovation project of S Dental Clinic, we treated space in respect to both its functionality and the spatial qualities, reminding ourselves that as a dental clinic, hygiene and a calm atmosphere are required to meets the project’s ultimate purposes.
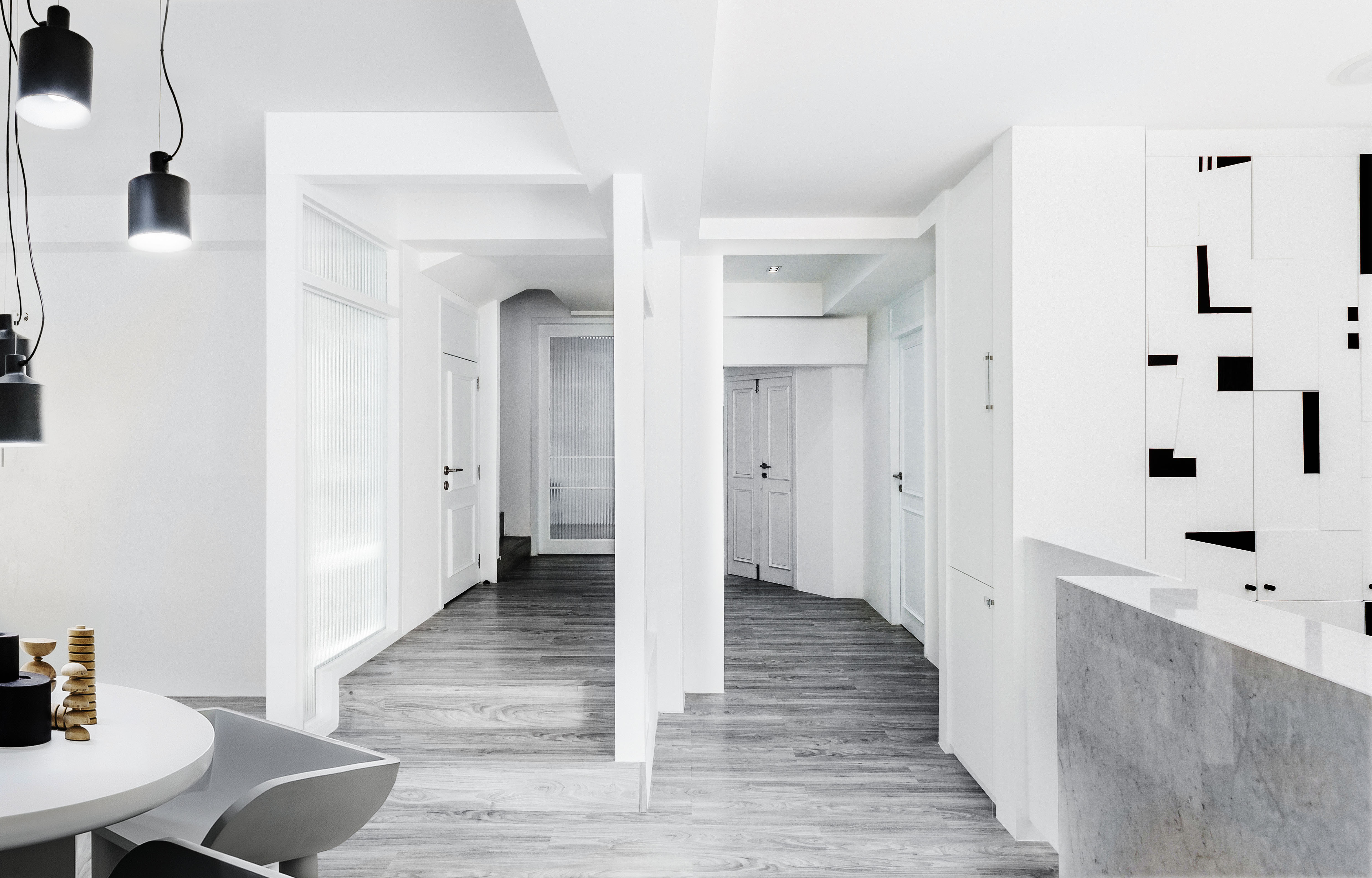
S Dental Clinic interior, image courtesy of Studio AOK
Any advantages or disadvantages to the existing site?
CL: When we were first introduced to the site by our client the issue of our highest concern was the typology of the building: a typical townhouse/residential building with timber structures which was not quite suitable for a clinic or hospital spaces. However, its advantage was its character – warm, homey and cosy, which served the main purpose of the client to create a clinic that could make patients feel less stressed and more comfortable.
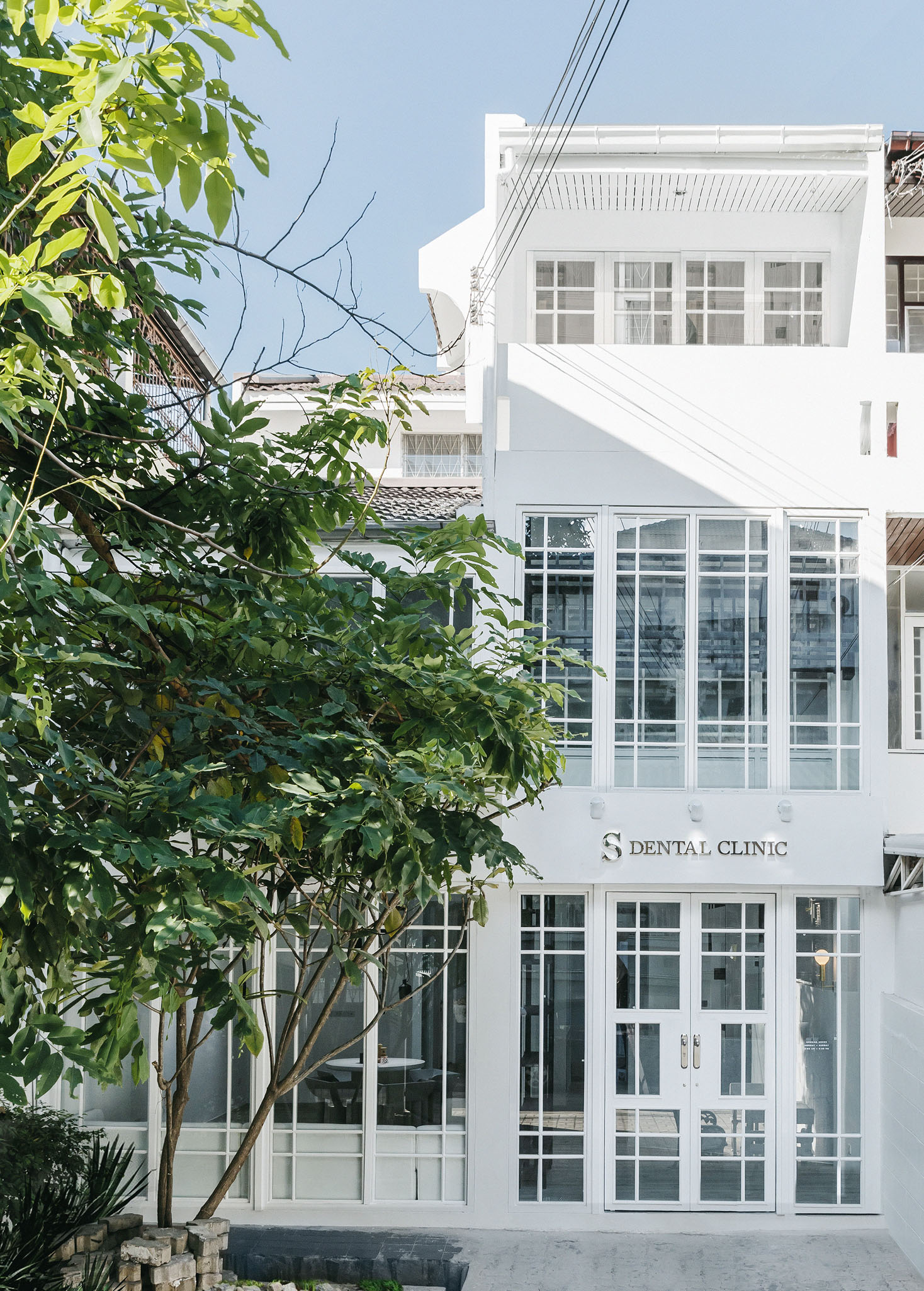
S Dental Clinic exterior, image courtesy of Studio AOK
Could you introduce the ways in which the design and renovation acknowledges and supports the function of the building?
CL: The most important thing that our client required was that we come up with a design that could help to create a new customer experience and blur the lines when it comes to the typical atmosphere of dental clinics. After studying the site and what hospital space we thought we would need, we found that good quality daylight was going to be the key to creating a warm and positive energy within the building. The brightness also echoes a sense of cleanliness and hygiene. Therefore, on the second floor where the treatment rooms are located, we allow for daylight to enter into the rooms and add glass windows where patients can experience the calmness and serenity offered by the outside views.
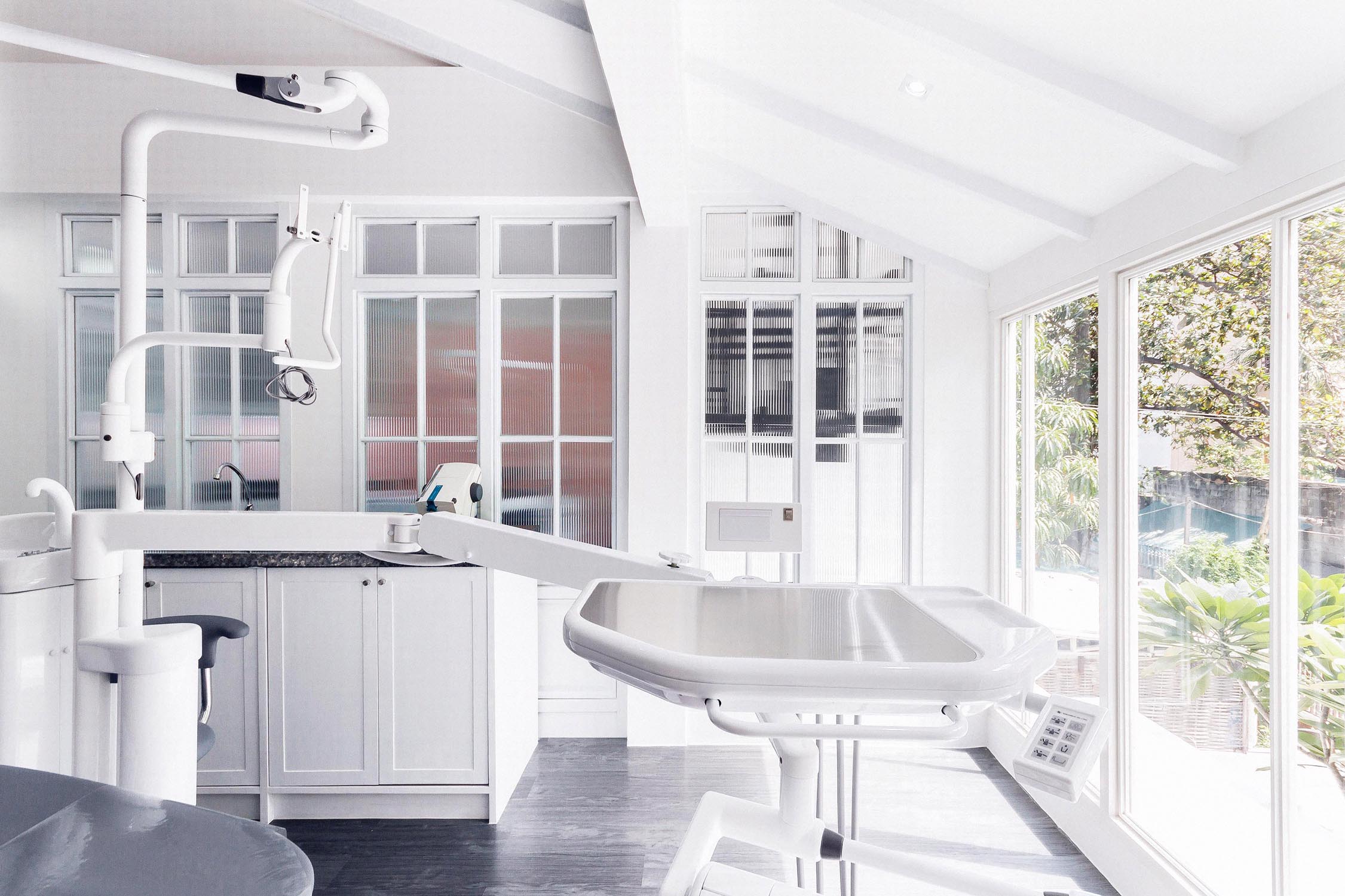
S Dental Clinic interior, image courtesy of Studio AOK
How about the wooden structure housed above the ceiling – does its purpose extend beyond aesthetics?
CL: As we decided to build a new skin at the front of the building, we came up with the wooden structure as a way to help attach the new skin with the existing building and support the extended roof. However, aesthetically, when the sunlight shines through the wooden structure, it creates graphic patterns of shadow on the floor and the walls, which we later utilized as a motif to decorate the furniture and other elements within our interior design for the project.
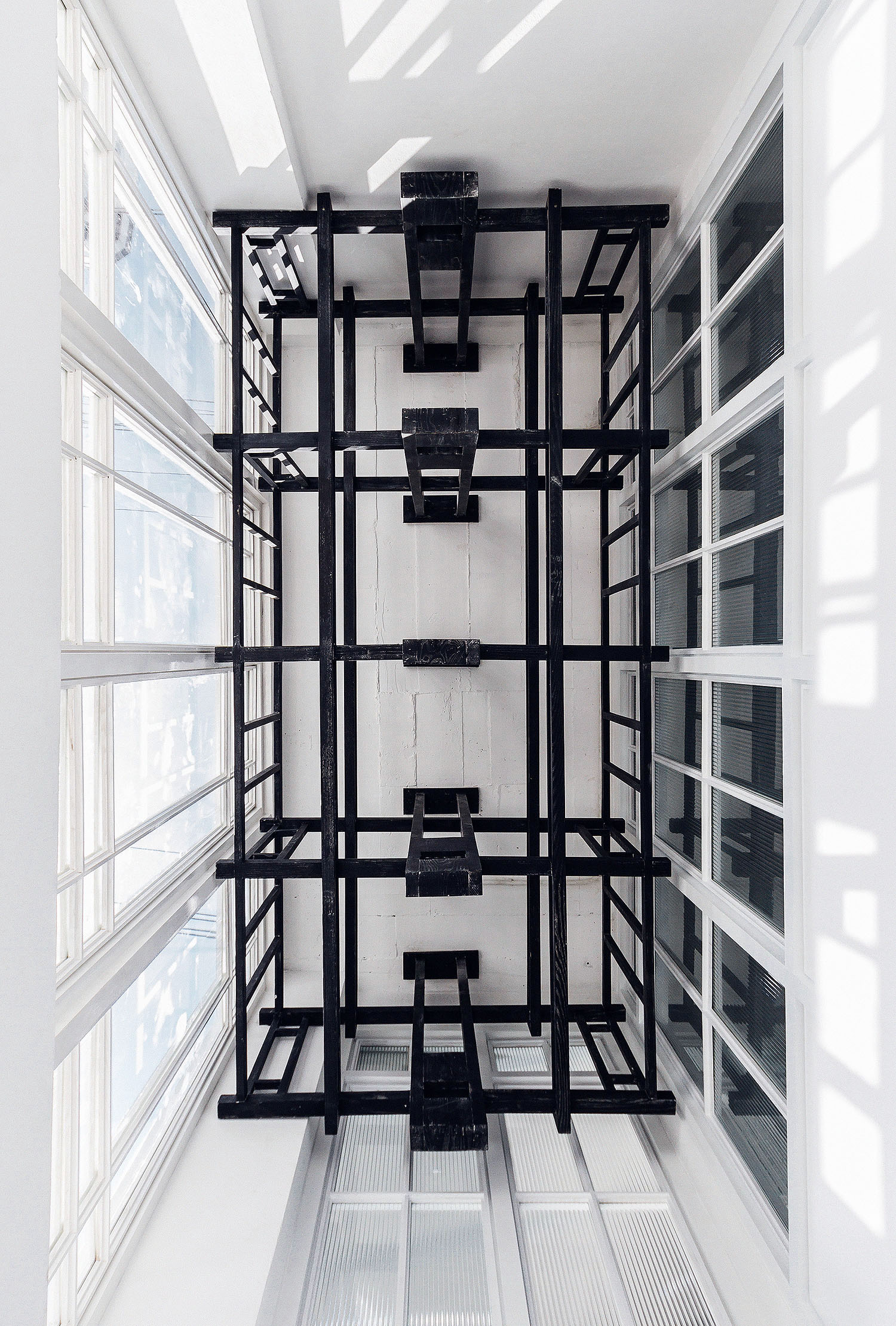
S Dental Clinic interior, image courtesy of Studio AOK
Could you describe the reasons behind the material choices?
CL: The priority of the design was to bring out the best quality of the daylight by keeping the color tone in plain white or monochrome, while also keeping the sense of warmth and cosiness of the residential building. Therefore, wood, glass and marble are the main materials. However, for the treatment rooms’ floors, we used vinyl plank tiles to avoid moisture and other hygiene-related problems.
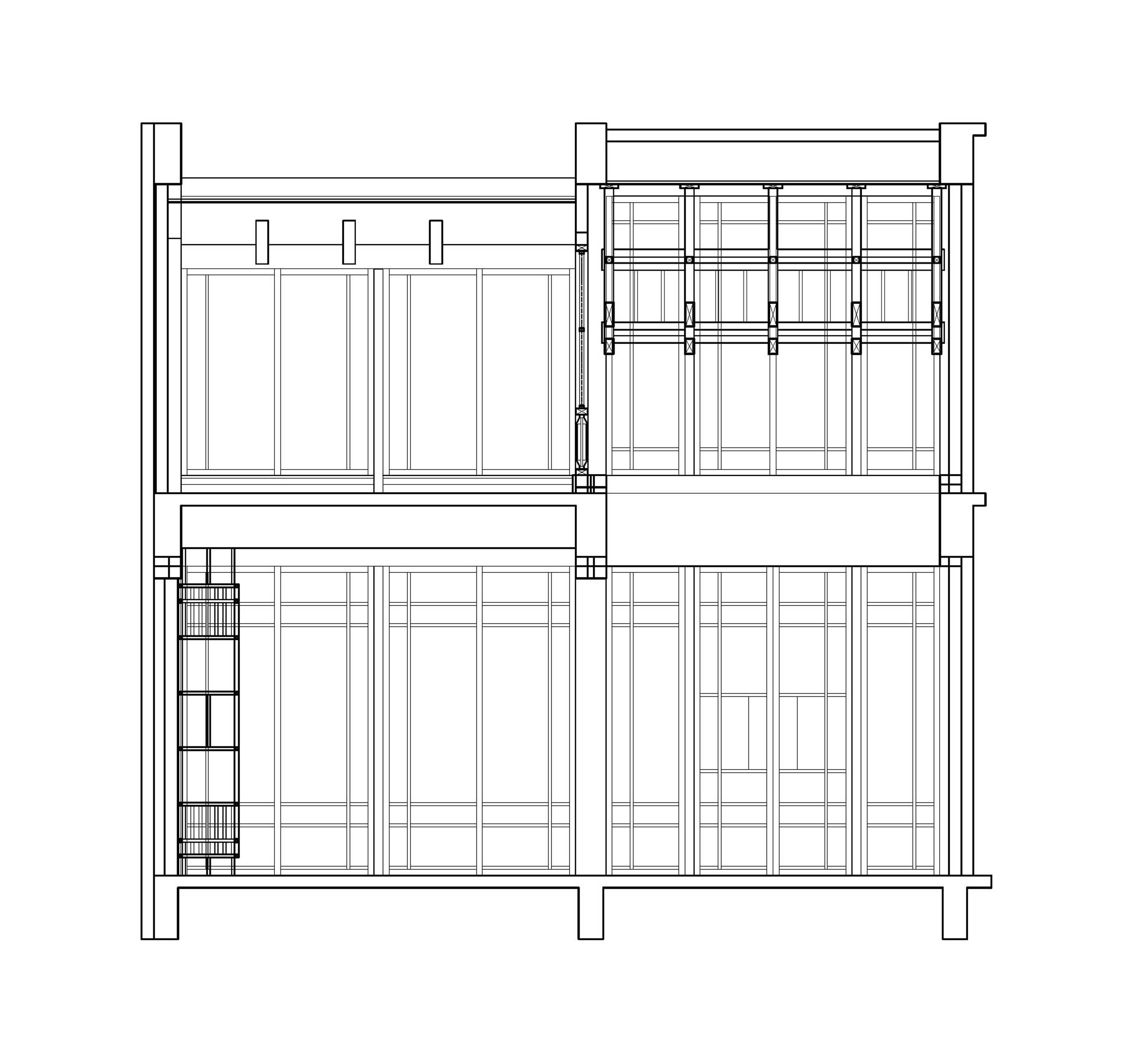
S Dental Clinic Building Section showing the new facade and timber truss structure, Image courtesy of Studio AOK
What’s next, any current projects you’d like to introduce?
CL: As mentioned earlier, our studio also works on art and design projects and we are thrilled to be introducing our debut design collection ‘Kindness,’ a series of functional art objects including sculptural wax, chairs, tables and floor lamps as well as wearable printed textiles. Besides shape and forms, we thoughtfully select materials within this project. Raw and robust metal and wood, together with sensual and versatile materials such as leather and wax, serve as perfect mediums to narrate the story we wish to tell.

Kindness Collection, Image courtesy of Studio AOK
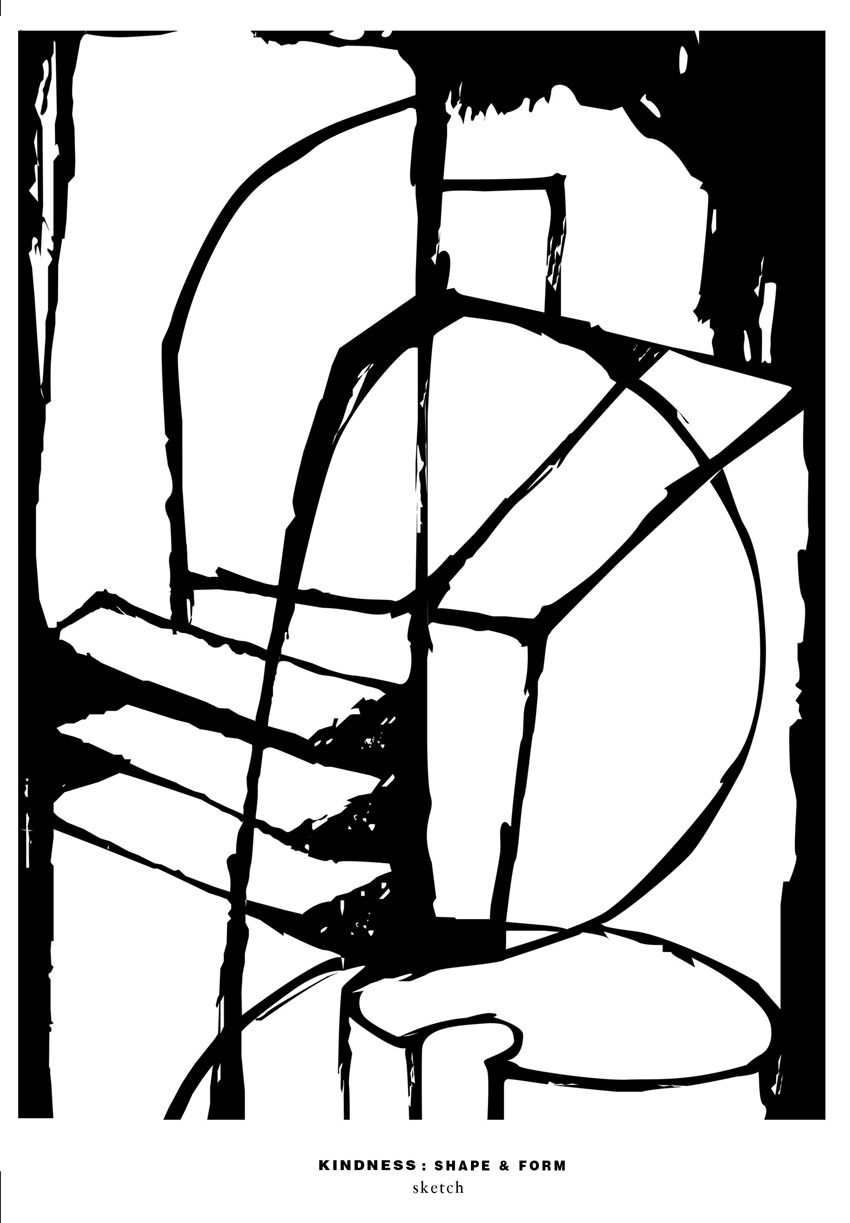
Kindness Interpretation, Image courtesy of Studio AOK

