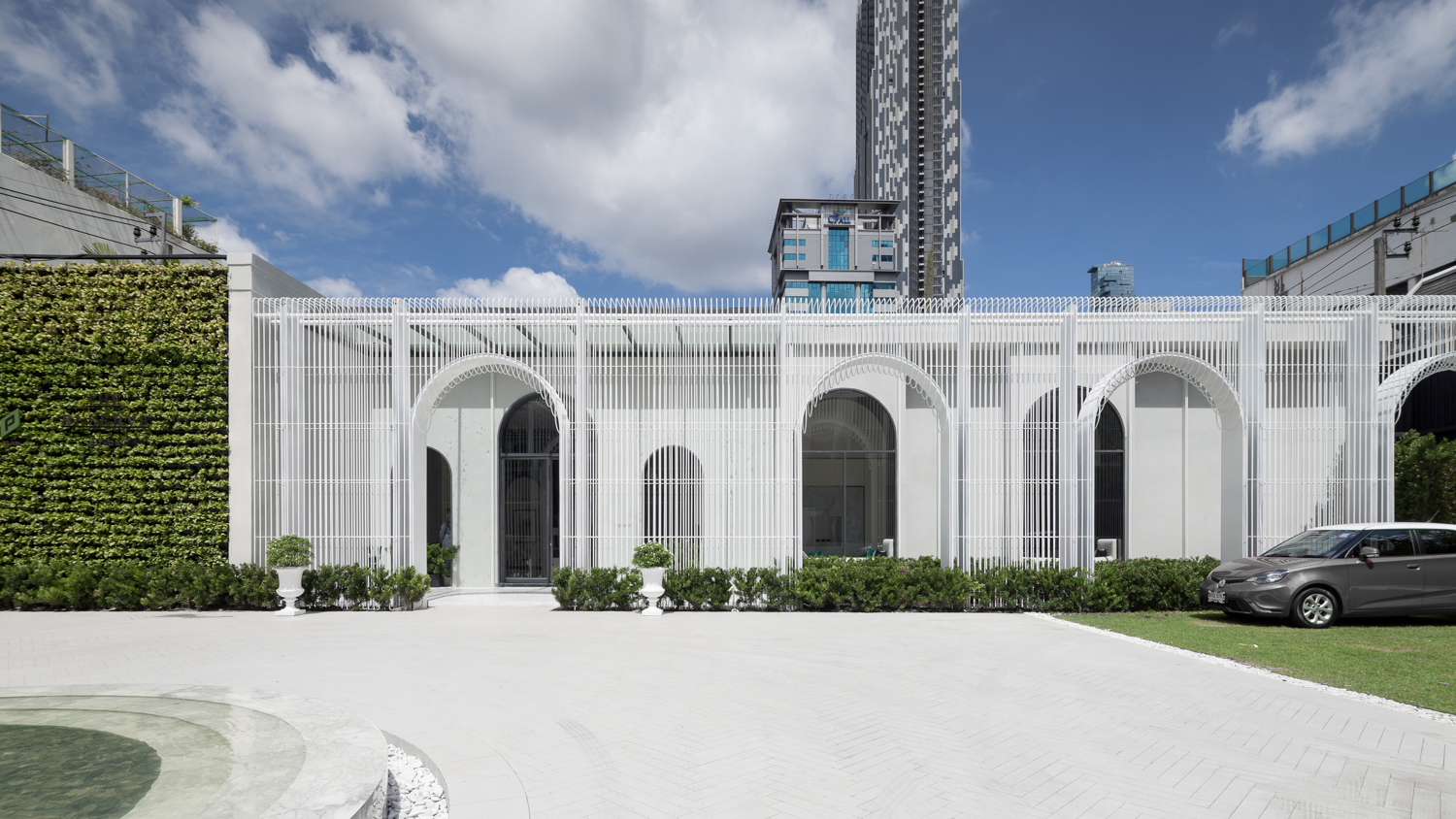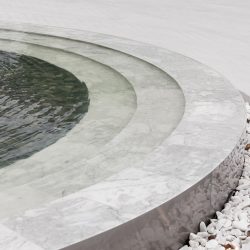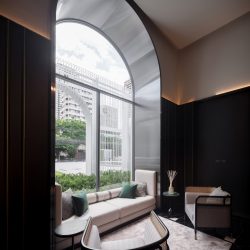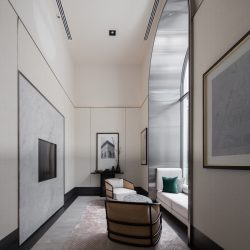AS SUBJECTIVE AS AN INTERPRETATION OF ‘BEAUTY’ CAN BE, THE MEANINGS AROUND THE WORD ALWAYS BRING POSITIVE ENERGY TO PEOPLE’S LIVES
As subjective as an interpretation of ‘beauty’ can be, the meanings around the word always bring positive energy to people’s lives. Such meanings come in various physical forms, tastes, smells and sounds. They serve as the mediator that allows humans’ experience of beauty to take place through their physical senses. The feeling when one sees the sales gallery of The Reserve Sathorn, the latest condominium project by Pruksa in Soi Sounplu of Sathorn Road, is a similar experience.
The Reserve Sathorn welcomes its visitors with the presentation where ‘beauty’ is portrayed and apprehended through human sensory perception. This extraordinary space projects the spectacular surroundings of the project as it ignites and prepare viewers’ physical senses for ‘beauty’ presented in the form of light, colors, sounds and scents, attentively curated to resonate with the story depicted on the screen.

Beauty in the eyes of The Reserve Sathorn is interpreted to encompass every aspect of design. It begins with the depiction of the project’s surrounding environment. The 2,000-square-meter land is neighbored to the luscious properties of private residences and embassies. The location reflects the long history of the area that can be dated back to the reign of King Rama 5 when Sathorn was not only the neighborhood that was home to the country’s noblemen and prosperous merchants but also the center of international diplomatic activities. Such history leads to the question of how can the ‘Modern European Colonial’ concept given in the design brief be translated and materialized into a contemporary historical heritage.

PIA and TROP are assigned to oversee the project’s interior architecture and landscape architecture, respectively, with the contemporary value of Colonial aesthetics is the expected final result. The physical characteristics of Colonial architecture are selected for the interior design such as arches, glass house, ornamented details of cornices and creates a series of simplified lines that are put together into the minimized and more contemporary architectural forms. The project’s distinctive elements such as the colonial arches of the entrance, designed by TROP, are incorporated as a principle composition of the building’s rooftop floor. The design is achieved from the use of white stainless steel lines installed in repetitive rhythm, with the repetitive recessed layers visually rendering gradient effect and distinctive physicality of the arches. The airy lines creates interesting dimensions that interact with natural light during the day and Bangkok’s beaming artificial light at night.

The glass house at reception hall at the front of the program fulfills human’s desire to be closer to nature. In the colder climate of Europe, a glass house is a warm space that grants inhabitant a visual access to the outside surrounding. For a tropical country such as Thailand, the air-conditioned space of a glass house brings the program the succulent atmosphere of green space. Its presence is integrated as a part of the living unit in the form of a bay window commonly found in apartment buildings in Europe. Created is the Crystal Balcony whose exterior surface is cladded with three layers of insulated glass with additional installation of a series of floor-to-ceiling sliding glass doors. This rectangular space can be adapted into an indoor garden or a semi-outdoor lounging space as dwellers desire.
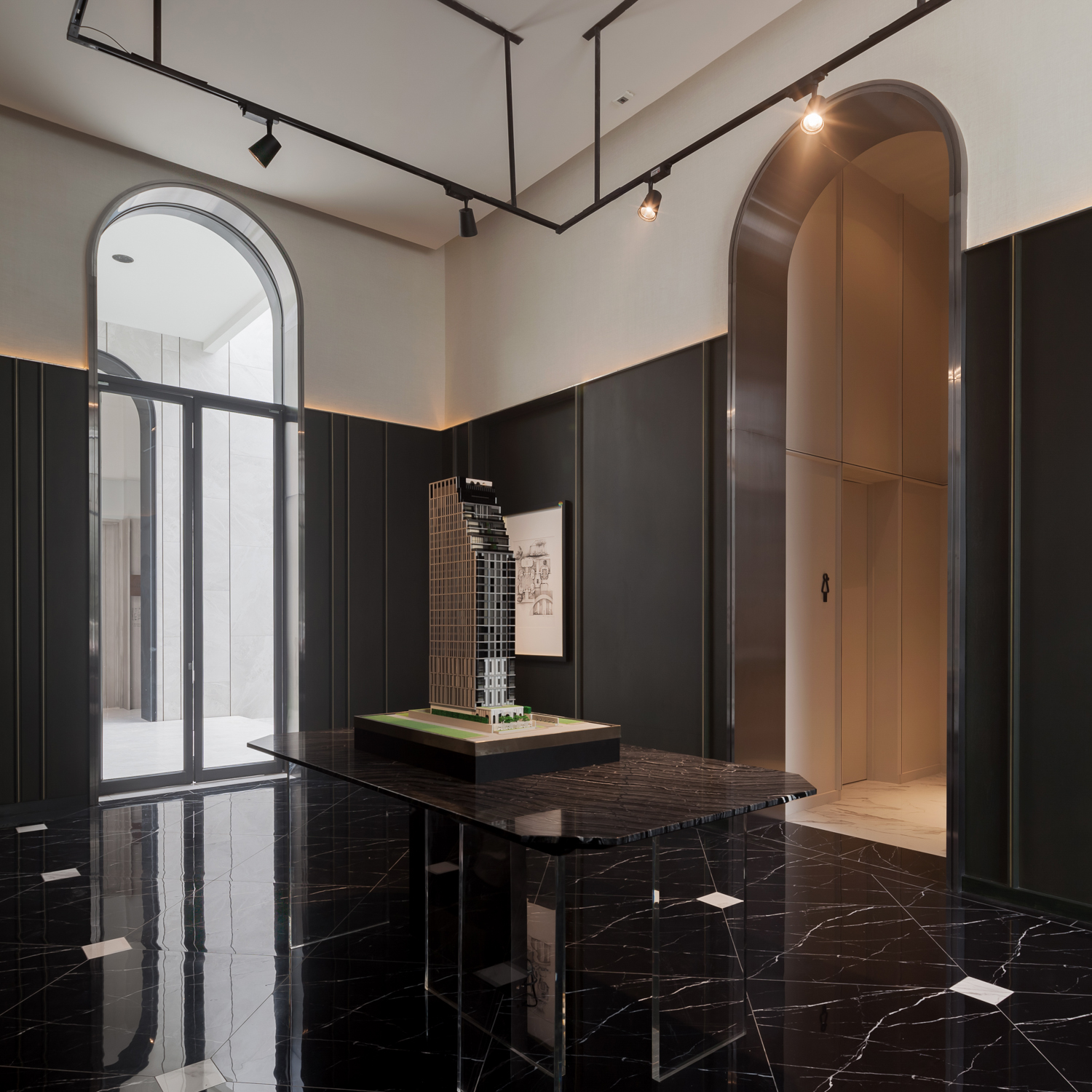
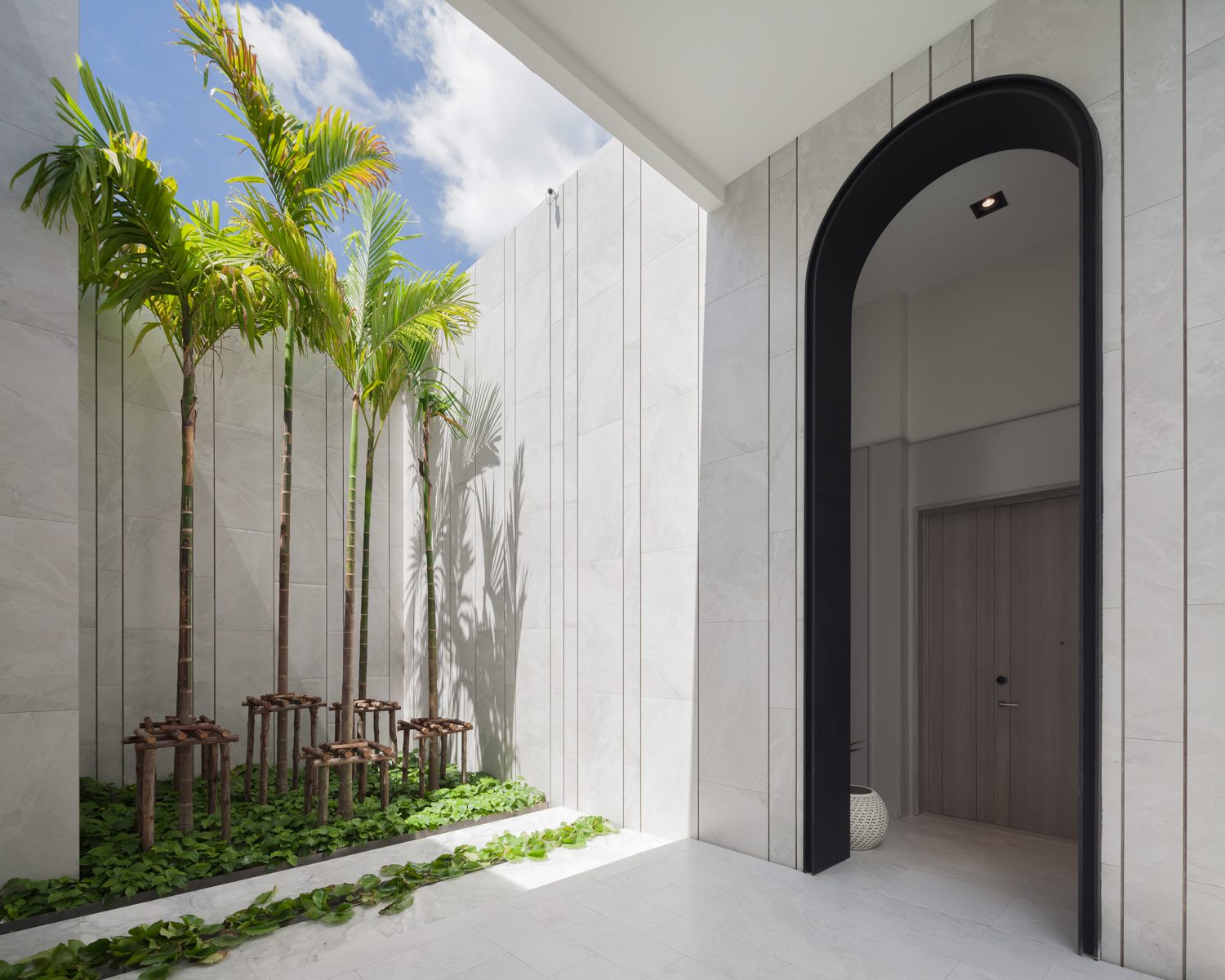
The aesthetics of Thai spirit is subconsciously integrated in miscellaneous details of the decoration such as the horizontal cornices or the overlapping louvers. These elements are simplified to rightly embrace the Colonial style of the architectural design as well as the fishbone pattern of the floor plan, causing the spaces to be collectively linked despite the use of different materials. Such connection can be found from the parking space at the front, the stone floor of the lobby to the wooden floor of the rooms or the landscape architecture designed by TROP where indigenous plants such as betels, lotus and areca palm with the names that meaningfully correspond with that of the Suan Plu (betal garden in Thai) neighborhood where the project is located. The common area is designed into a water court situating at the center of the program, resembling the floor plan of a traditional Thai house. Natural light is brought in to keep the interior space warm and relaxing with a refreshing presence of local plants and soothing sound of flowing water.


The 134 residential units of the project are placed around the elevator core, resulting in a variety of spatial typologies. Some of the rooms are designed to have wide horizontal openings, following the building’s physical form and orientation, some are corner rooms with the crystal balcony situated in the middle, offering living preferences for different lifestyles of the residents. The parking space inside the building can accommodate all types of vehicles from SUV to super cars. Instead of parking lift, the conventional parking space is designed to offer better efficiency and convenience even during the rush hours. In each unit, each living quarter can be accessed and partitioned with specially designed sliding panels with interesting finishing details, which help add a relaxing vibe to the urban living space with the view of the wonderful green space of the neighboring properties.
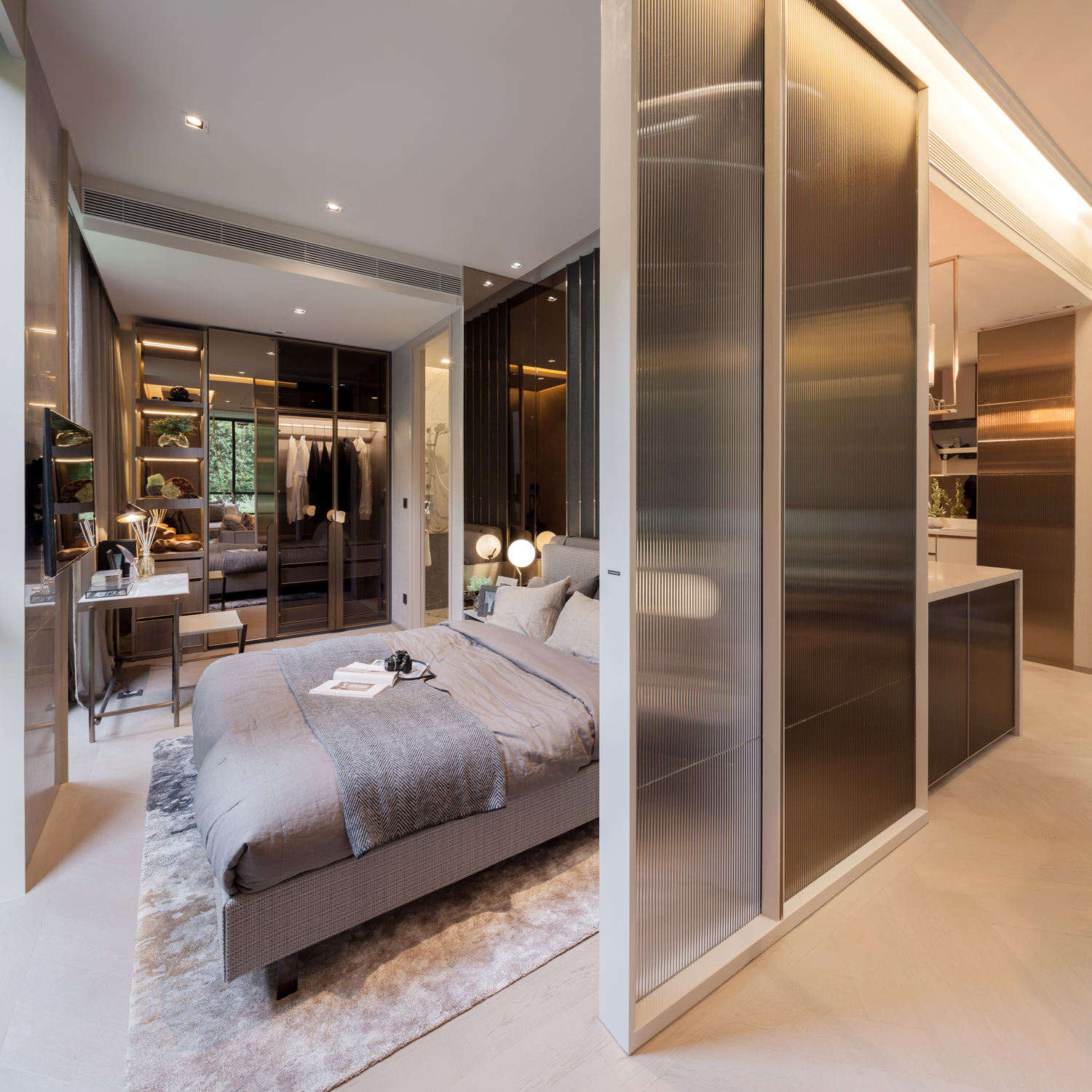
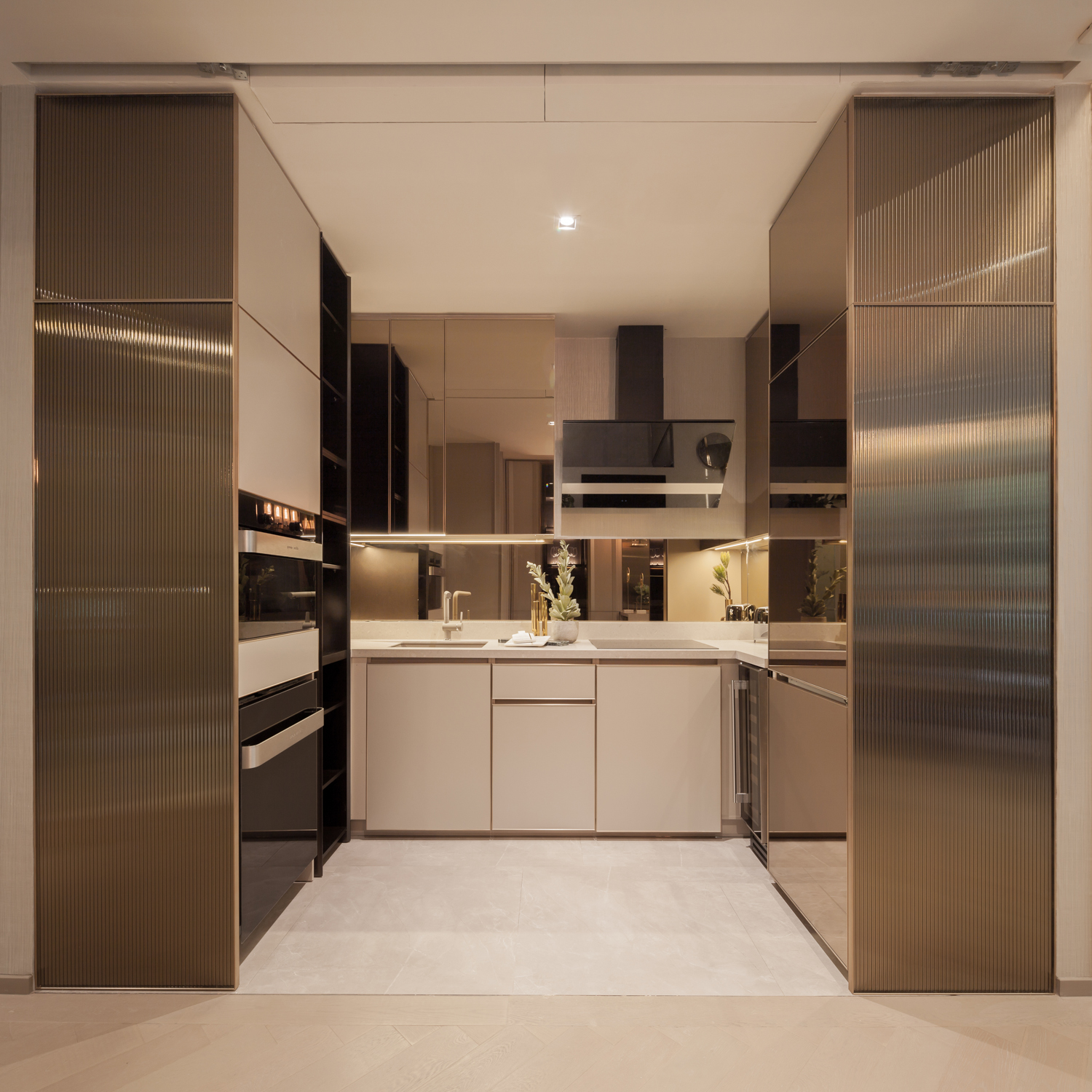
Finally ‘beauty’ has been found. Through the curated aesthetics and atmosphere one experience with the heart and physical senses, beauty is realized and embraced. Make the extraordinary space of The Reserve Sathorn your sanctuary—the place your family calls home.
With the starting price at only THB 13 millions (THB 250,000-320,000 per square meter and the average price is THB 280,000 per square meter), register now and receive the special privilege up to THB 700,000 at http://bit.ly/2ut63Du or call 1739.
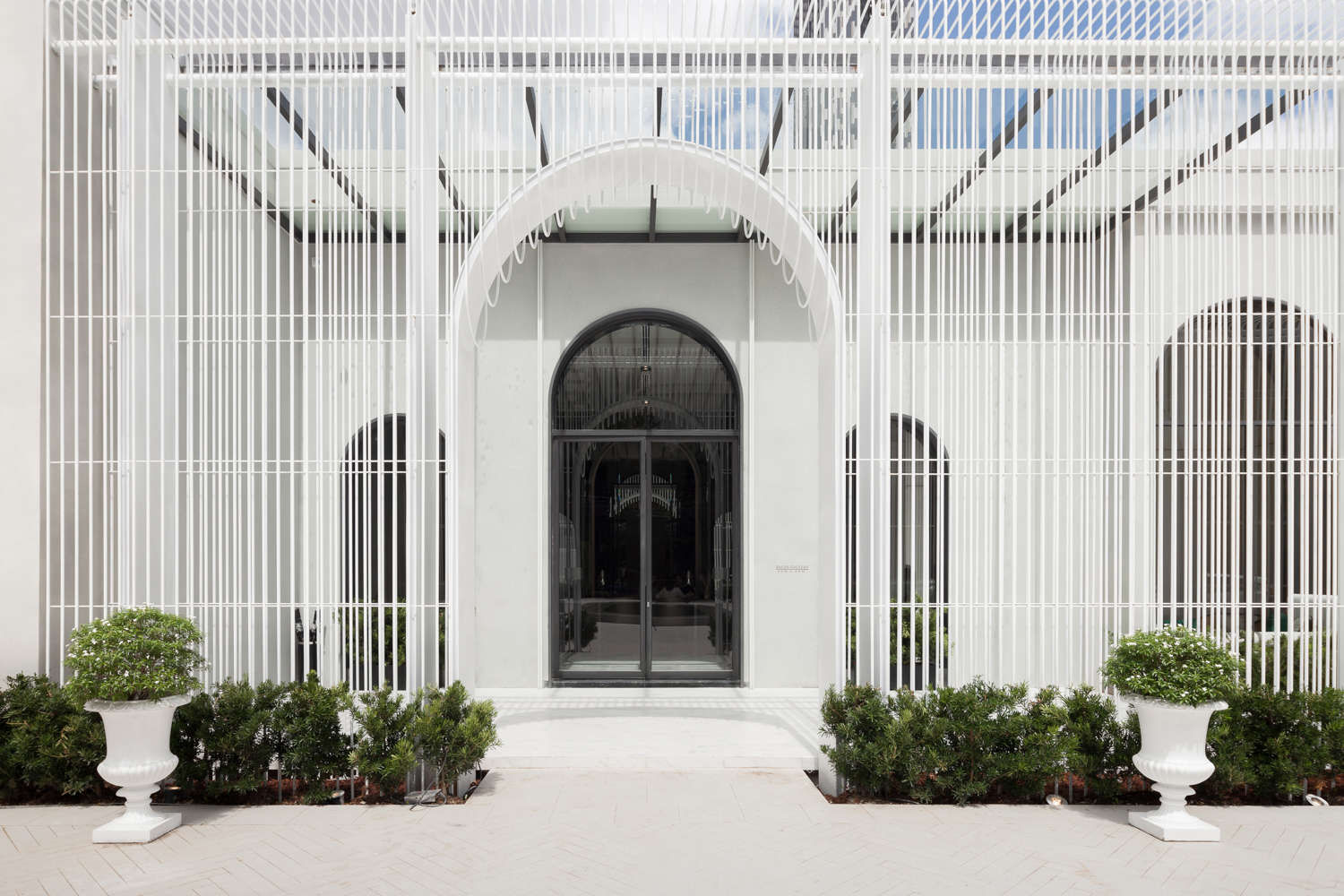
แม้ความรู้สึกของบุคคลแต่ละคนจะตีความ “ความงาม” ที่แตกต่างกัน แต่ความงามก็ล้วนแต่มอบความหมายต่อชีวิตในด้านบวกให้กับชีวิตของทุกคน ไม่ว่าจะทางรูป รส กลิ่น หรือเสียง ล้วนเป็นสื่อกลางที่นำความงามเข้าสู่ความรู้สึกของทุกคนได้เป็นอย่างดี เช่นเดียวกับการที่ได้เข้าไปเยี่ยมชมสำนักงานขายของ The Reserve Sathorn คอนโดมิเนียมแห่งใหม่ล่าสุดของพฤกษาในซอยสวนพลู บนถนนสาทร
The Reserve Sathorn ต้อนรับเราด้วย Presentation ที่แสดงความงามให้เราเห็นได้ในทุกประสาทสัมผัส นอกจากห้องพิเศษแห่งนี้จะมีการฉายภาพวิดีทัศน์ทัศนียภาพโดยรวมของโครงการแล้ว ยังมีการปลุกประสาทสัมผัสทุกส่วนให้พร้อมที่จะพบกับความงาม ทั้งแสงสีเสียงและกลิ่นหอมที่สอดคล้องกับเนื้อเรื่องบนหน้าจอได้เป็นอย่างดี
ความงามในความหมายของ The Reserve Sathorn ถูกตีความออกมาครอบคลุมทุกมิติของงานออกแบบ เรื่องแรกคือเรื่องบริบทแวดล้อมที่รายรอบโครงการ บนพื้นที่ดินไร่เศษๆ แห่งนี้ล้อมรอบด้วยบ้านหลังใหญ่บนพื้นที่สีเขียวและบนทำเลของสถานทูตนานาประเทศ นั่นเป็นเพราะประวัติศาสตร์อันยาวนานของซอยสวนพลู ในสมัยรัชกาลที่ 5 ผืนที่ดินในย่านนี้มีความสำคัญในฐานะบ้านพักของขุนนาง คหบดี และความสัมพันธ์ทางการทูตระหว่างประเทศ จึงเกิดคำถามที่ว่า คอนเซ็ปต์ Modern European Colonial ซึ่งมาเป็นโจทย์สำคัญของงานออกแบบ จะสร้างกลิ่นอาย heritage โดยยังคงอยู่ร่วมสมัยได้อย่างไร?
เมื่อมาถึงงานออกแบบ ก็เป็นหน้าที่ของ PIA และ TROP มาเป็นผู้สร้างสรรค์งานสถาปัตยกรรมภายในและภูมิสถาปัตยกรรมที่ร่วมสมัยโดยยังคงคุณค่าของงานแบบโคโลเนียล เริ่มจากงานออกแบบภายในที่ดึงเอกลักษณ์ของงานโคโลเนียลอย่างซุ้มโค้ง เรือนกระจก และรายละเอียดคิ้วบัว สร้างขึ้นจากเส้นสายแบบง่ายๆ แล้วขึ้นให้เป็นรูปทรงที่ถูกลดทอนอย่างร่วมสมัยขึ้น โดยซิกเนเจอร์ของโครงการซึ่งออกแบบโดย TROP เป็นซุ้มทางเข้าของโครงการและจะกลายมาเป็นยอดของอาคารในอนาคตเกิดจากแนวคิดการใช้เส้นสเตนเลสสตีลทำสีขาวเรียงเป็นจังหวะซ้ำๆ และย่อมุมไล่เป็น gradient ให้เกิดเป็นซุ้มโค้ง เส้นสายที่โปร่งจะสร้างมิติกับไฟทั้งจากแสงธรรมชาติในเวลากลางวันและแสงประดิษฐ์ในยามค่ำคืน
ส่วนถัดมาคือเรือนกระจก ที่ถูกนำมาใช้ในส่วนโถงต้อนรับด้านหน้าของโครงการ เกิดจากแนวคิดความต้องการใกล้ธรรมชาติของผู้คน หากเป็นในทางยุโรปที่อากาศหนาวเย็น เรือนกระจกคือพื้นที่อบอุ่นสำหรับทอดสายตาออกไปข้างนอก ส่วนสำหรับเมืองร้อนอย่างบ้านเรา ภายในเรือนกระจกติดตั้งเครื่องปรับอากาศนำพื้นที่สีเขียวเข้ามาภายในบ้านของเรา นอกจากนี้เรือนกระจกยังถูกผนวกรวมกับยูนิตในห้องพักอาศัย ด้วยการทำให้เรือนกระจกเป็นเหมือนหน้าต่าง bay window ของอพาร์ทเมนท์แบบยุโรปกลายเป็น Crystal Balcony ซึ่งผิวด้านนอกกรุกระจก Insulated Glass 3 ชั้น และติดตั้งบานเลื่อนกระจกภายในสูงจากพื้นจรดฝ้า พื้นที่เหลี่ยมส่วนนี้จึงปรับเปลี่ยนให้เป็นได้ทั้งสวนอินดอร์ หรือจะจัดสรรเป็นพื้นที่นั่งเล่นกึ่งเอ้าท์ดอร์ก็ดัดแปลงได้ตามใจชอบ
รายละเอียดเล็กๆ น้อยๆ ช่วยเสริมกลิ่นอายความเป็นไทยให้แฝงอยู่ในงานดีไซน์ได้แบบ subconscious อย่างการทำคิ้วบัว ตีนอนทับร่องแบบของไทย การเล่นเหลื่อมกันของบานเกล็ด ที่ถูกลดทอนเพื่อให้สวมเข้ากับงานดีไซน์แบบโคโลเนียลได้อย่างพอดี และเข้ากับพื้นที่แพทเทิร์นแบบก้างปลาในทุกส่วนของพื้นที่แม้จะใช้วัสดุที่ต่างกัน ตั้งแต่บนถนนลานจอดรถด้านหน้า พื้นหินส่วนล็อบบี้ เข้าไปจนถึงพื้นไม้ด้านในห้อง รวมไปถึงงานออกแบบแลนด์สเคปของ TROP ที่เลือกใช้พรรณไม้แบบไทยๆ พ้องกับชื่อโลเคชั่นอย่างต้นหมาก พลู บัว และการจัดสรรพื้นที่ส่วนกลางให้เป็นคอร์ทน้ำกลางบ้านแบบบ้านเรือนไทย โดยดึงเอาบรรยากาศของแสงธรรมชาติภายนอกเข้ามาสร้างพื้นที่ผ่อนคลายให้กับทั้งสายตาบนพื้นที่สีเขียว และเสียงน้ำที่ไหลรินตลอดทั้งวัน
ห้องทั้งหมดจำนวน 134 ยูนิตรายล้อมโถงลิฟต์ตรงกลาง ทำให้เกิดรูปแบบของพื้นที่ที่ต่างกัน บางห้องเปิดออกสู่สิ่งแวดล้อมแบบหน้ากว้างตามแนวอาคาร บางห้องเป็นห้องหัวมุมที่มี crystal balcony อยู่ตรงกลาง เป็นการสร้างทางเลือกให้กับผู้อยู่อาศัยตามรูปแบบไลฟ์สไตล์ที่ตัวเองชื่นชอบ เรียกว่าตั้งแต่ขับรถเข้ามาจอดในอาคารซึ่งทุกชั้นสามารถจอดรถได้ทุกประเภทตั้งแต่ SUV ไปจนถึงรถ Super Car เป็นที่จอดรถแบบ Conventional ไม่ได้ใช้ลิฟต์จอดรถ จึงสะดวกแม้ในช่วงเวลาเร่งรีบ ไปจนถึงเวลาเข้าห้อง ที่แต่ละส่วนสามารถเลื่อนปิดเปิดผ่านบานเลื่อนพื้นผิวพิเศษที่สร้างสีสันจากงานดีไซน์ให้กับวันสบายๆ หยิบยืมบรรยากาศสีเขียวจากเพื่อนบ้านที่ล้อมรอบ แม้จะอยู่ใจกลางเมืองอันแสนวุ่นวายก็ตาม
แล้ว “ความงาม” ในหัวใจก็เกิดขึ้นจากบรรยากาศของความงามที่รายล้อมรอบตัว ไม่เพียงจากสายตาที่มองเห็นเท่านั้น แต่ยังผ่านทุกประสาทสัมผัส และซึมซาบเข้าไปสู่หัวใจของทั้งครอบครัว ที่โครงการ The Reserve Sathorn ราคาเริ่มต้นเพียง 13 ล้านบาท (250,000-320,000 บาท/ตร.ม. ,ราคาเฉลี่ย 280,000 บาท/ตร.ม.) ลงทะเบียนเพื่อรับสิทธิพิเศษสูงสุด 700,000 บาท* ได้แล้วที่ http://bit.ly/2ut63Du หรือโทร 1739

