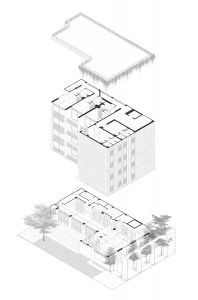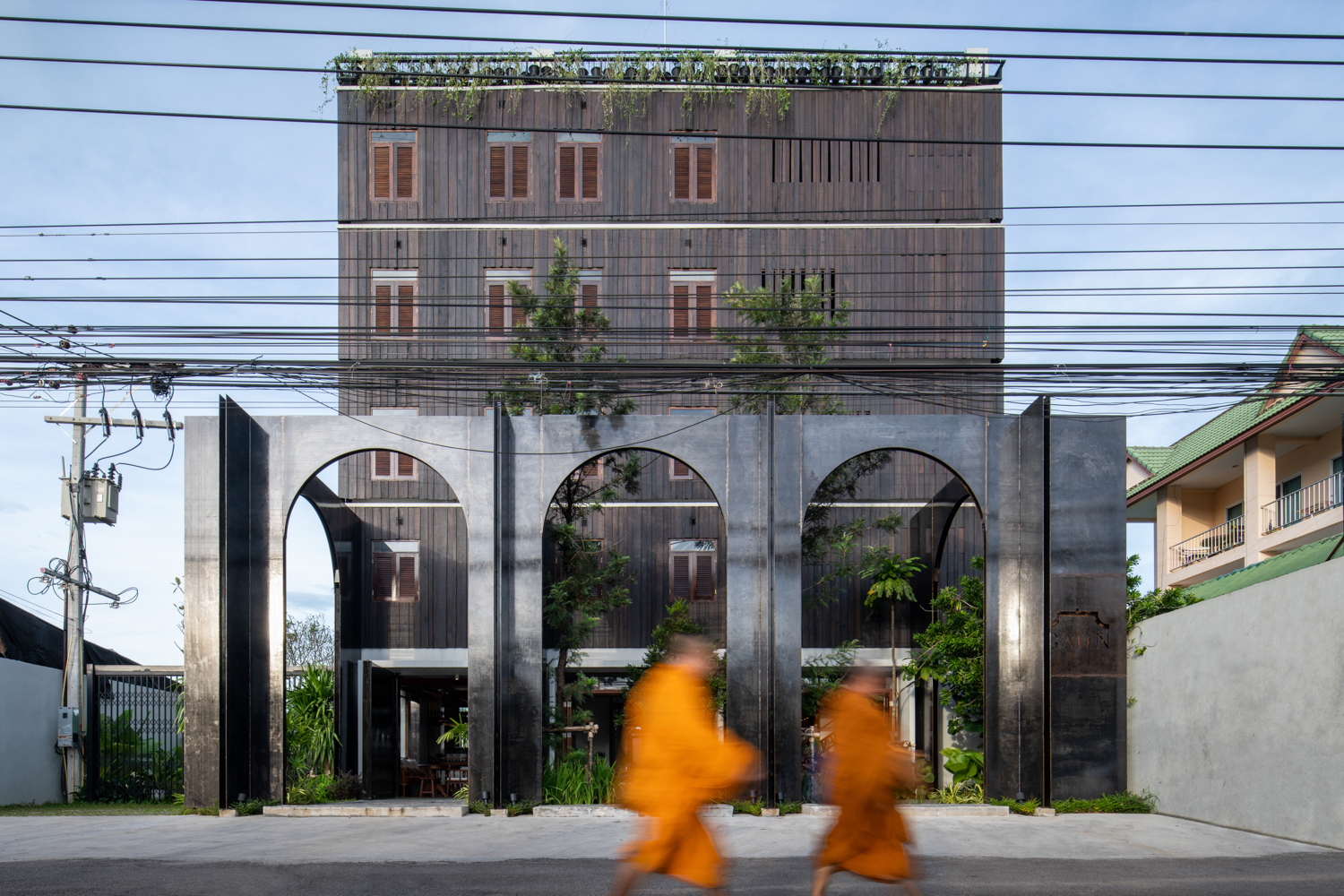SEA IS NOT ONLY THE ANSWER FOR TRAVELING TO PHANG NGA PROVINCE WHEN THERE ARE OTHER THINGS WORTH LEANING IN THE OLD TOWN
TEXT: JANJITRA HORWONGSAKUL
PHOTO: WEERAPON SINGNOI
(For Thai, press here)


Takaupa district is known, not only for its spectacular Khao Lak Beach and other natural wonders, but also for its old town district whose traces are an amalgamation of Thai, Chinese and Malayan cultures which are still visible in people’s charming way of life and the long-standing works of architecture. Hotel Gahn, a new hotel in Takuapa district, was born out of the vibrant characteristic of the area’s ‘Baba-Nyonya’ (Peranakan) culture, deeply rooted in the owner’s family which are of Chinese descent. Everything is expressed through the hotel’s architecture, unforcefully allowing the guests to experience the history of the area during their stay as they get to know Takuapa from a different aspect and through a more delicate lens.
“Baba-Nyonya (峇峇娘惹) refers to the descendants of the Chinese immigrants and locals of the Malayan-Indonesian coast.” Thanart Chanyu, the architect of Phuket-based studio, Locomotive, begins our conversation with the meaning behind the word, which he picked up as the core concept of the hotel’s design after the discernible pride he felt from the owner’s mother who is also a Baba-Nyonya, clearly expressed from the way she dresses, the food she cooks, as well as her desire for the pride she has in Takuapa’s local culture to be translated into the design of Hotel Gahn. The architect decides to waive the Sino-Portugal aesthetics commonly found in the local architecture but instead, employs the elements of their spatial program, selection and maintenance materials as well as other decorative details that bespeak the combined techniques of the local construction wisdom.

There are mainly three local characteristics of the said local culture that have been applied to the design of the hotel. The first one is the application of ‘Ngor Kah Kee’ or the connected walkway in front of the old buildings in Takuapa, that has turned into a six-meter high entrance that greets both the hotel’s guests and the passerby. The structure also simultaneously provides privacy to the guests staying in the rooms on the second floor and the hotel’s ground floor area. The architect also uses the roots of Iron wood dyed black with engine oil, which is a local ancient method of wood care, for the building’s facade (with the final result that is far from ancient). Also employed is ‘Falai,’ or the double-layered wall found in traditional Thai houses. The alternating voids enable the sliding configuration, allowing the walls to be opened and closed to best suit the current climatic condition from the sun, wind and rain.
Inside the ground floor common area, which comprises of a reception counter, restaurant and swimming pool, that are all connected to the outdoor green space in seamless spatial unison. A series of wide folding doors welcomes in natural light and wind at all times while the furniture displays an eclectic mix of design, with floor to ceiling cabinets showcasing the owner’s mother’s collectibles that can also be found.
The architect naturally integrates the idiosyncratic elements of local architecture to different functional spaces of the hotel. From the colors, red and green used on certain parts of the walls to the columns, wooden beams and the wooden staircase whose first three steps are built with concrete to serve as a stable foundation. The hexagonal section of the columns and railings are simplified to express a more minimal form. All these elements can be subtly experienced as guests gradually notice the details found in Baba-Nyonya homes that bring warmth, an amicable feeling the hotel creates, much like an experience that reminds one of the feelings felt during a stay in a home of a big, extended family.
The 20 rooms of the hotel follow the same decorative direction, which are the use of materials found in the homes of the Takuapa locals such as; terrazzo floor with metal lining, traditional wooden door handles and locks, four-poster beds and patterned ceramic wash basins while a massive bathtub is also included to each unit for the guests to experience the comforts of a modern hotel.

“For outsiders, these kinds of aesthetics can be a bit unfamiliar because it isn’t exactly Chinese nor is it entirely Thai. It’s the culture where everything meets and mingles. Ultimately we do hope that the people who stay at the hotel will be curious about the origin of the design and we hope that the curiosity will inspire some conversations and finally triggers their interest to personally explore and experience the local community. If they are able to understand what we are trying to communicate, the local history and tales will continue to exist, keeping the culture alive and unforgotten. At the very least we hope that the work will get people to genuinely become interested in the Baba-Nyonya culture and that Phang Nga is not just known for the beach or the Sino-Portuguese buildings,” answered Chanyu when asked about the kind of experience he wants people to have from the hotel considering the fact that it isn’t situated near the beach like most hotels in Phang Nga.

Hotel Gahn fills the missing piece (access to the beach) with its intertwined architectural elements with each section containing its own locally derived details and stories. Certainly, ten years from now, Hotel Gahn will grow older but what matters is that with an establishment that is already a heritage, getting older will never mean that it is worn-out nor will it perish Hotel Gahn’s charm. When the time comes, the hotel and the Baba-Nyonya culture from which it is originated will be given a new role as an inheritor carrying local wisdom and culture which will help promote the area’s cultural tourism to reach much wider recognition in the future.








