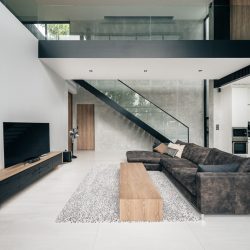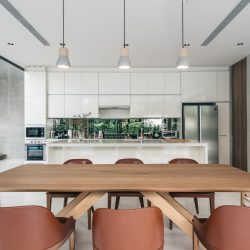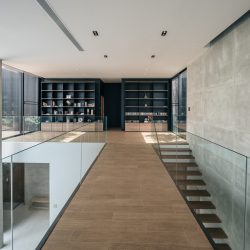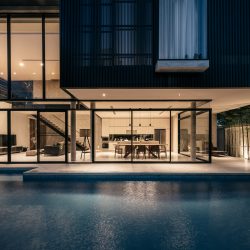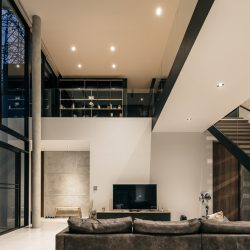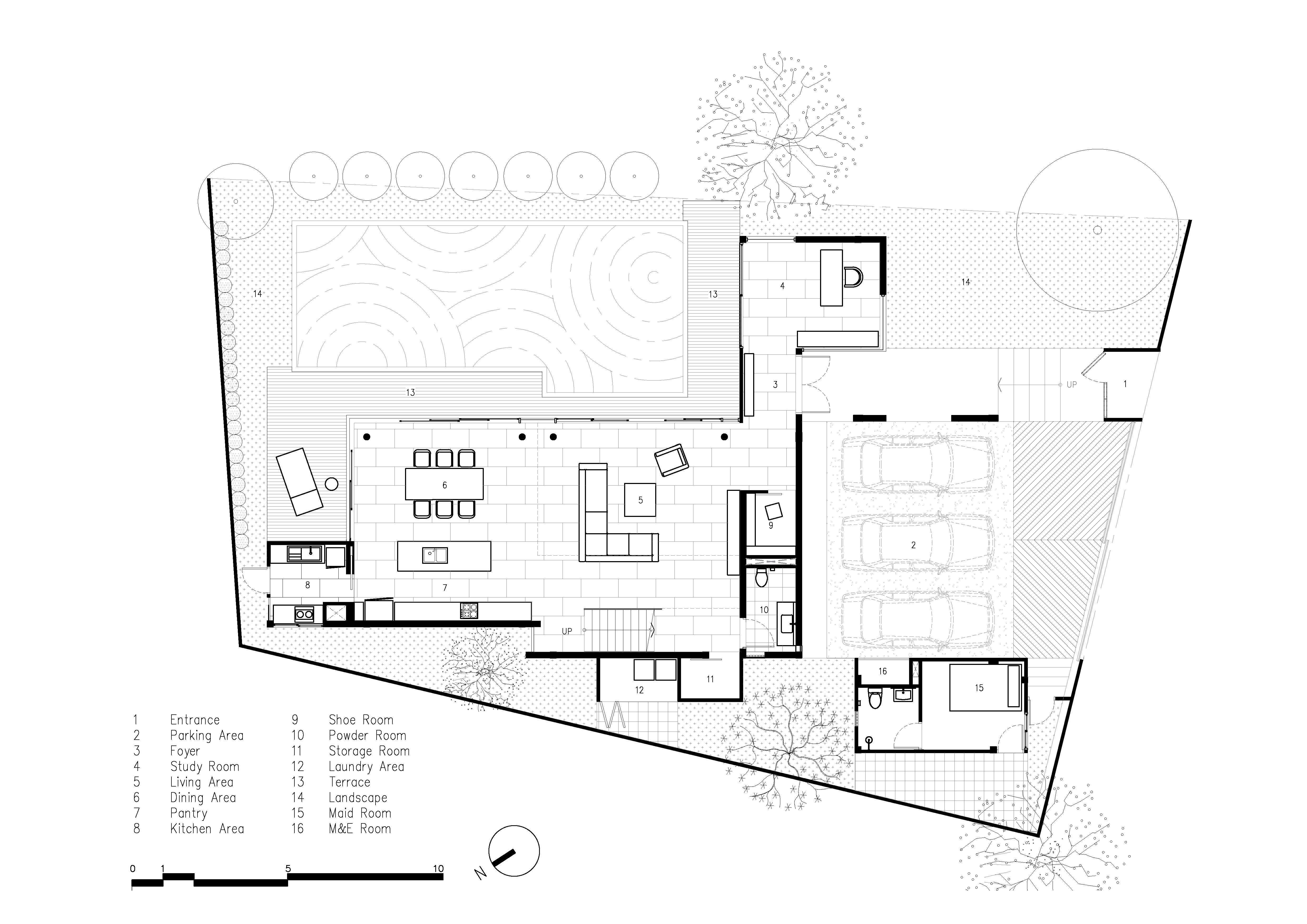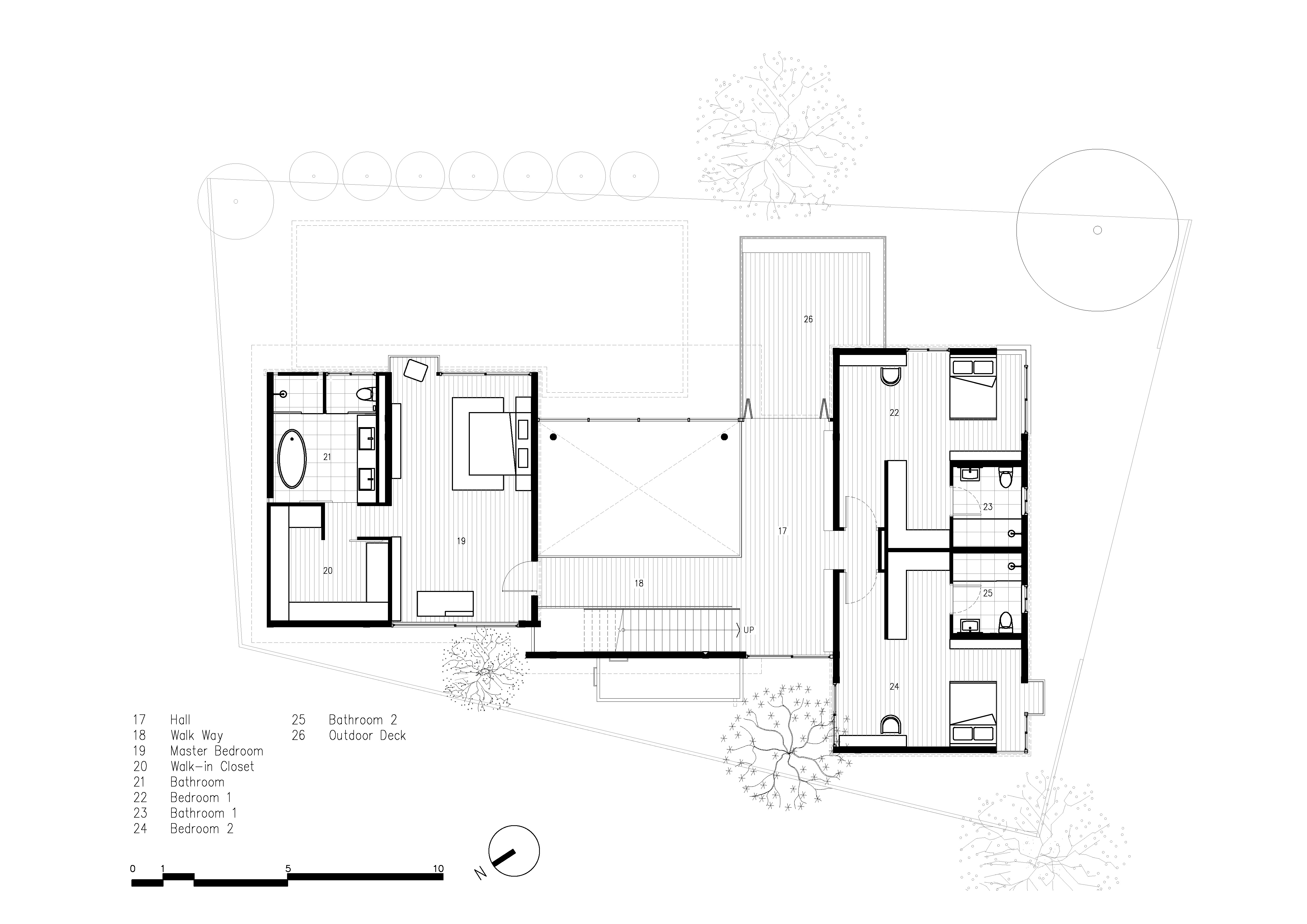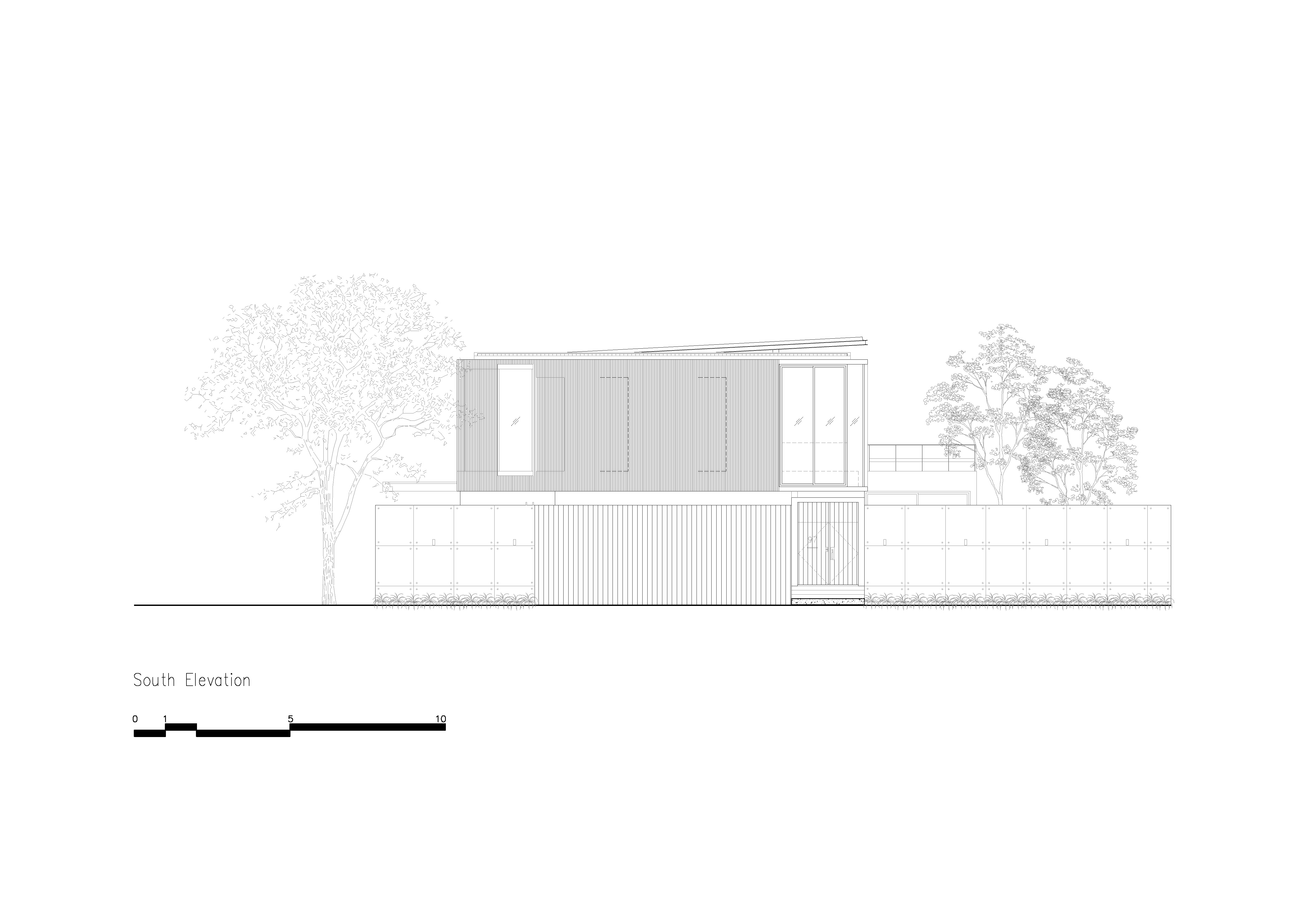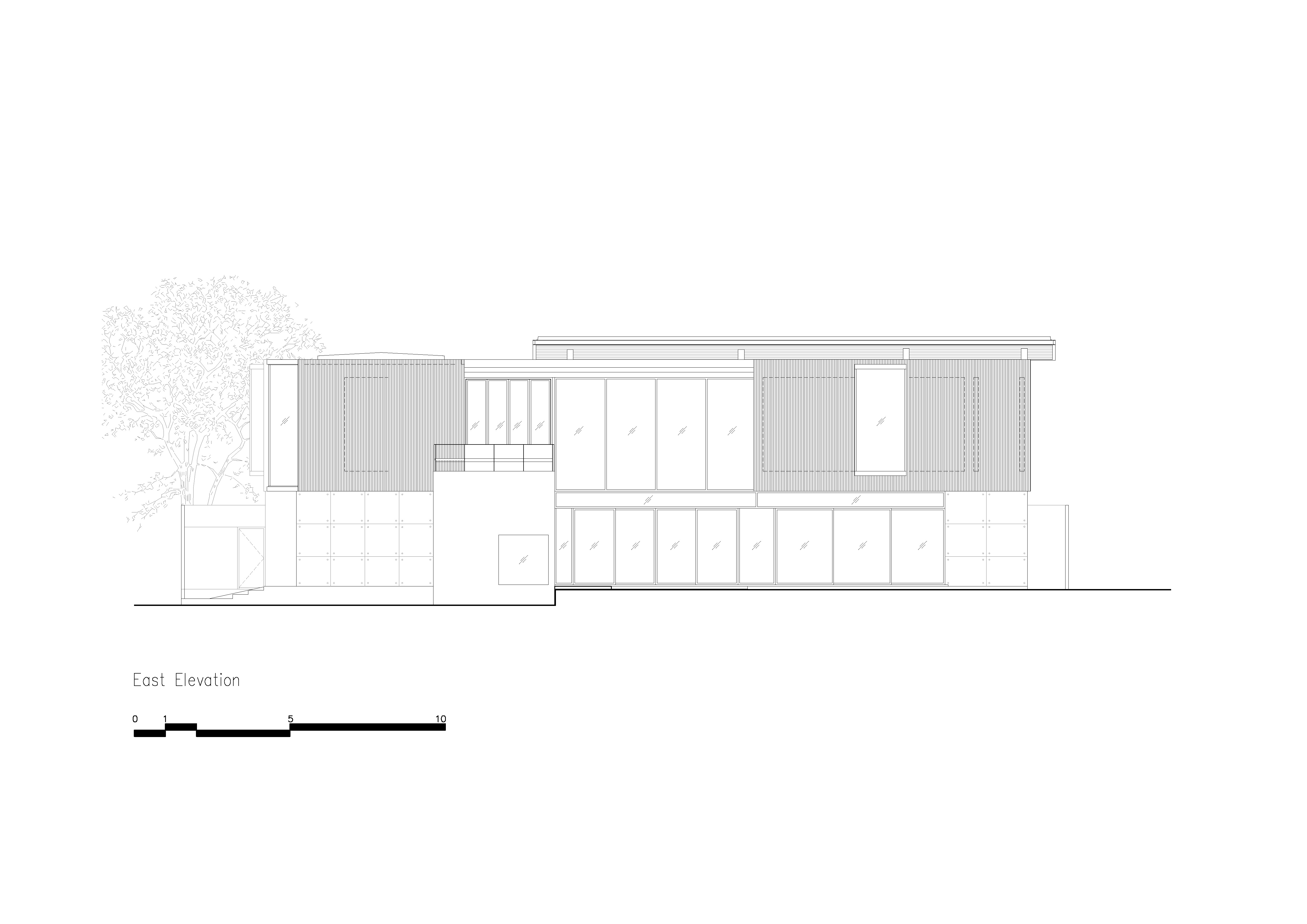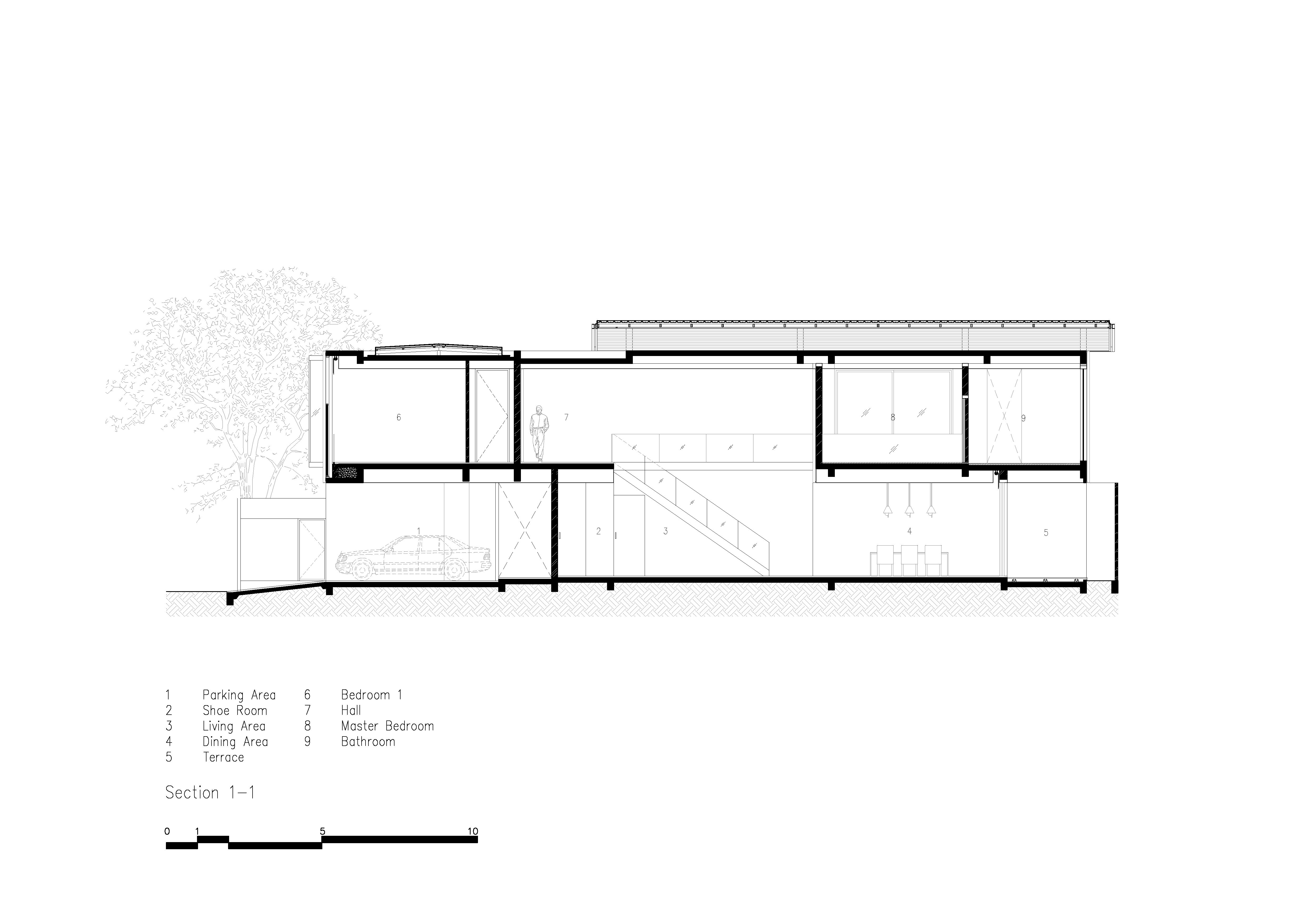A new house design by the architect duo, Phongphat Ueasangkhomset and Parnduangjai Roojnawate from ANONYM. The house is built on a 500-square-meter piece of land with the intention of enlarging the complex of an extended family who wished to live together.

“bAAn” is a new house design by the architect duo, Phongphat Ueasangkhomset and Parnduangjai Roojnawate from ANONYM. The house is built on a 500-square-meter piece of land with the intention of enlarging the complex of an extended family who still wished to live together.
The new house is built in parallel with the old one, separated by a swimming pool and surrounded by a green field. The pool serves as a common area which connects the two houses and also gives each one a different perspective level. Also, the design enables residents of each house to see and connect with one another. The restroom and storage rooms are situated in a fashion that acts to protect the other rooms from the day’s heat.
For the choice of construction materials, the exposed concrete work reflects the owner’s preference for simplicity and neatness. The house’s exterior was wrapped in black aluminum for the residents’ privacy, yet still allows for adequate ventilation and natural light to come through. The master and the smaller two bedrooms are connected by a walkway, which is again designed with a concern for privacy, per the client’s needs.
The black aluminum, exposed concrete and wood find a perfect blend. While communicating a sense of rawness, the combination, at the same time, also realizes a simple and beautiful grace.
- Living Area
- Dining Area
- Hall & Walkway
- Terrace
- Living Area
‘bAAn’ ผลงานออกแบบบ้านหลังใหม่ในขนาดพื้นที่ 500 ตารางเมตร โดย ANONYM สตูดิโอออกแบบของคู่สถาปนิก พงศ์ภัทร เอื้อสังคมเศรษฐ์ และปานดวงใจ รุจจนเวท ที่สร้างเพื่อขยายพื้นที่สำหรับครอบครัวที่เติบโตขึ้น แต่ยังคงต้องการอาศัยอยู่ในที่ดินเดียวกับบ้านหลังเก่า
บ้านทั้งสองหลังถูกวางขนานกัน และคั่นระหว่างกลางด้วยสระว่ายน้ำที่มีอยู่เดิม ซึ่งเป็นพื้นที่ส่วนกลางที่ช่วยเชื่อมต่อและแบ่งแยกระดับมุมมองของบ้านทั้งสอง และในขณะเดียวกันก็ทำให้สมาชิกในครอบครัวยังสามารถมองเห็นและมีปฏิสัมพันธ์กันได้ รอบๆ บ้านรายล้อมไปด้วยพื้นที่สีเขียว ส่วนห้องน้ำและห้องเก็บของก็ถูกจัดวางไว้ในตำแหน่งที่ช่วยรับไอร้อนของแดดในเวลากลางวัน
ในด้านการเลือกใช้วัสดุ สัจจะของผิวคอนกรีตสะท้อนถึงรสนิยมของเจ้าของบ้านที่มีความประณีตและเรียบง่าย อะลูมิเนียมสีดำถูกนำมาใช้ห่อหุ้มอาคารภายนอกเพื่อสร้างความเป็นส่วนตัวในห้องมากขึ้น แต่ยังคงให้ลมและแสงธรรมชาติลอดผ่านเข้ามาภายในบ้านได้ ในขณะที่ห้องนอนใหญ่ซึ่งถูกแยกออกจากห้องนอนอีก 2 ห้องเป็นสองฝั่งนั้น เชื่อมถึงกันด้วยทางเดิน ซึ่งสถาปนิกได้ออกแบบให้มีความเป็นส่วนตัวโดยเฉพาะเพื่อตอบสนองความต้องการของเจ้าของบ้าน
อะลูมิเนียมสีดำ คอนกรีตเปลือย และไม้ ต่างผสมผสานกันบนความขัดแย้งอย่างแข็งแรง หนักแน่น แต่ได้ยังคงไว้ซึ่งความอ่อนโยนที่เรียบง่าย ลงตัว และงดงาม
- 1st Floor Plan
- 2nd Floor Plan
- South Elevation
- East Elevation
- Section
TEXT: WASAWAT RUJIRAPOOM
PHOTO: CHAOVARITH POONPHOL & ANONYM


