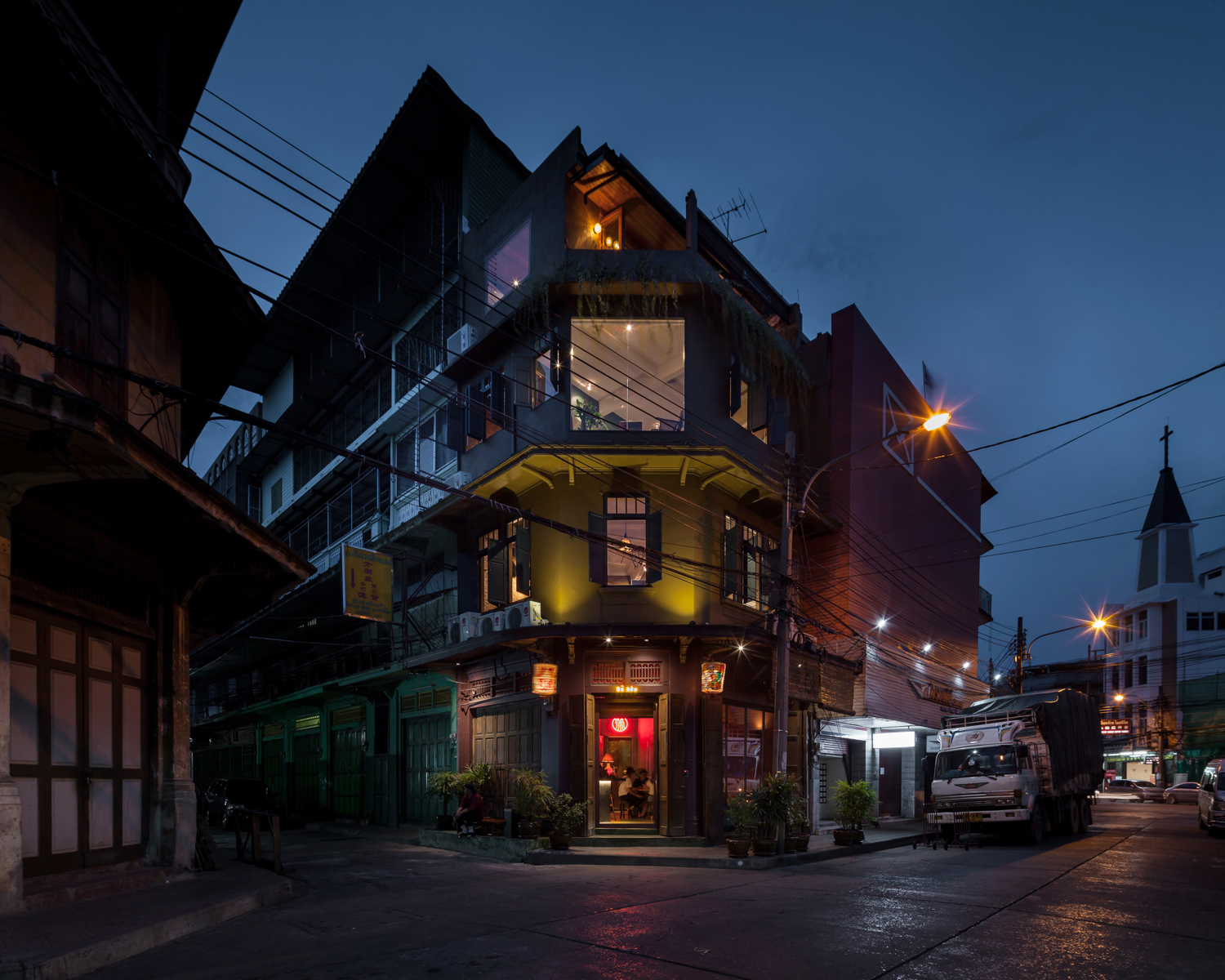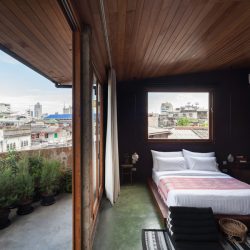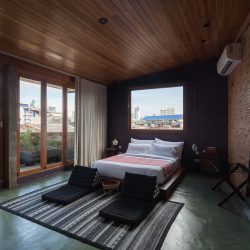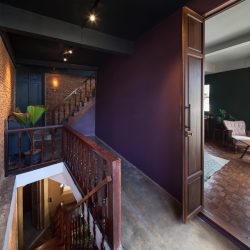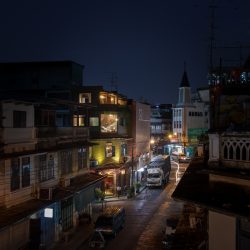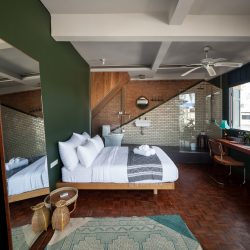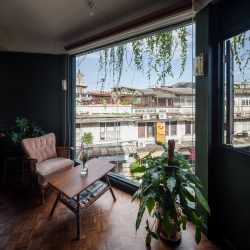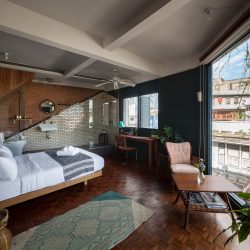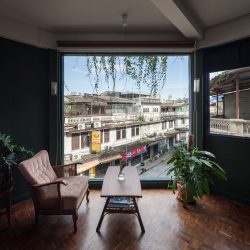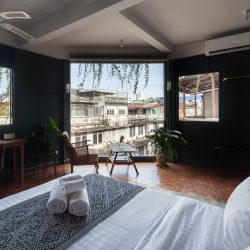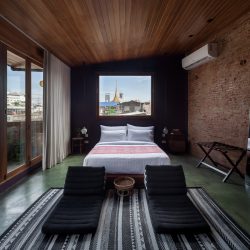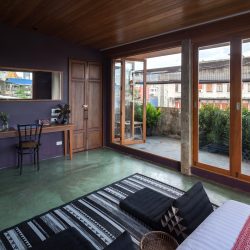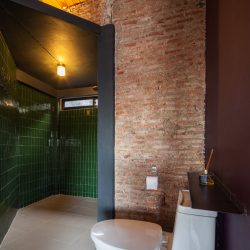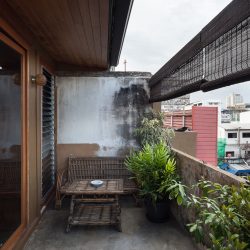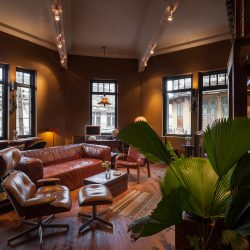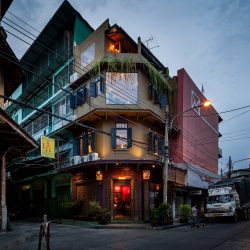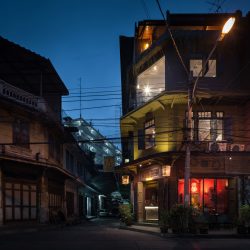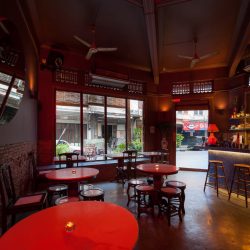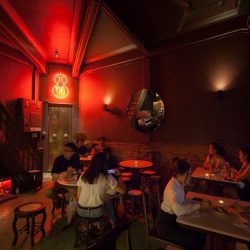THE GENTRIFICATION IN BANGKOK’S OLD TOWN BY THE INJECTION OF SO-CALLED ‘CULTURE BARS’ IS GOING STRONG, BUT BĀ HÀO八號 ISN’T JOINING THE RACE
The beginning of Bā hào 八號 took place when Phoom Somboonkulavudi, one of the founding partners of the project came across a lease sign that was put up in front of an old shop house in Soi Nana on Maitri Chit Road. He asked Tikhamporn Chuenkittivoravat, his friend who shared the same interest in investing in a restaurant business to join him as a partner. The invitation was extended to other friends and the partnerships grew in number. They brainstormed for ideas and possibilities for this 100-year-old building and what it could actually become in addition to a restaurant.
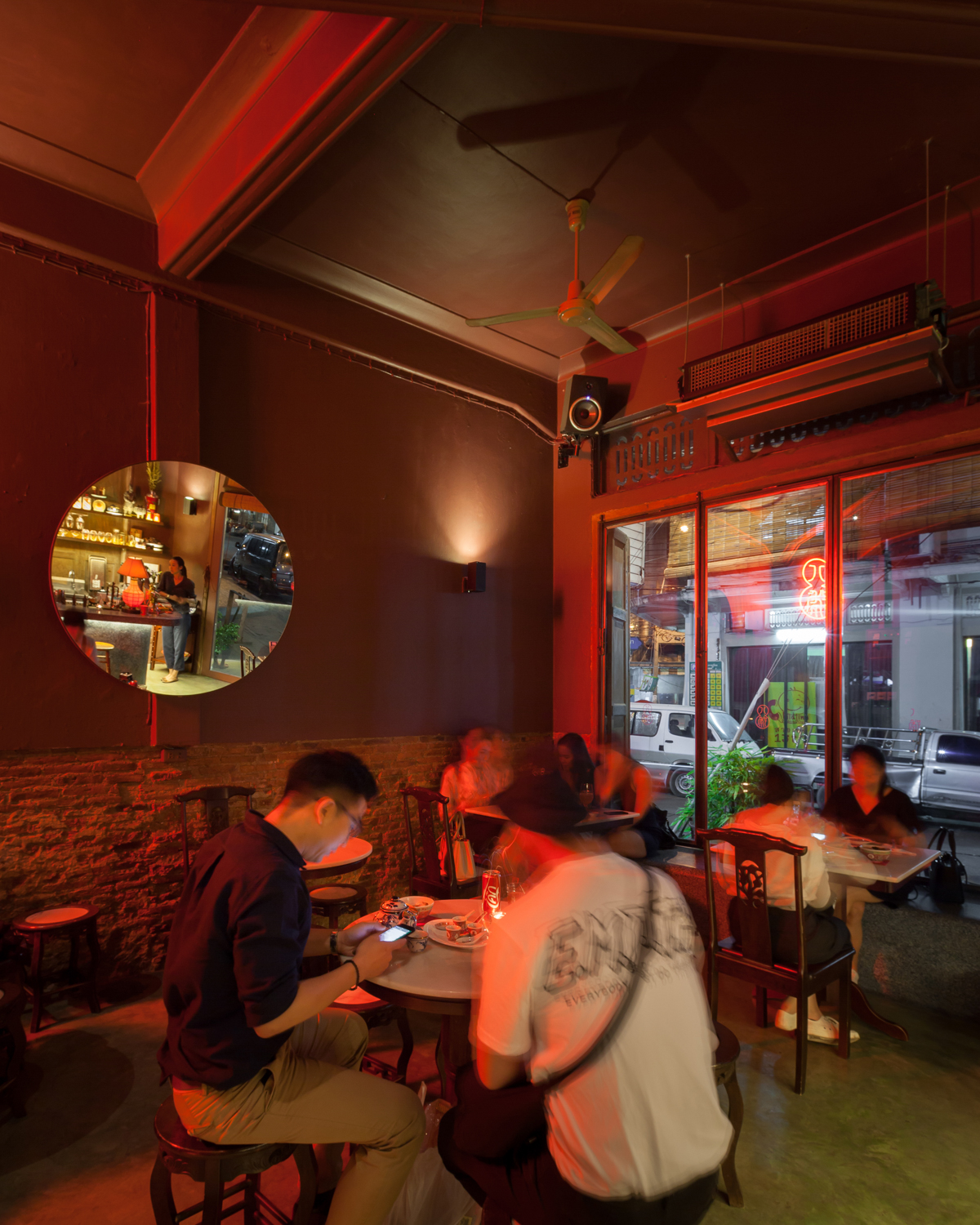
Bā hào 八號, Photo by Ketsiree Wongwan
Karnchanit Charoenyos and Chinnatan Klamjeenpanuwong, the other partners of the project have always been interested in the hotel business and they liked the building as soon as they saw it. While the other partners were discussing other possibilities of the program, Charoenyos was the first who decided to sign the lease and contract with a plan to renovate the top floors into hotel rooms while the brainstorming for the direction of the restaurant that would occupy the building’s ground floor continued. Not long after, Thanapolpoj Rochnattakul of IF (Integrated Field Co., Ltd.), another friend of Charoenyos was asked to design the rooms (he later became one of the partners of the project).
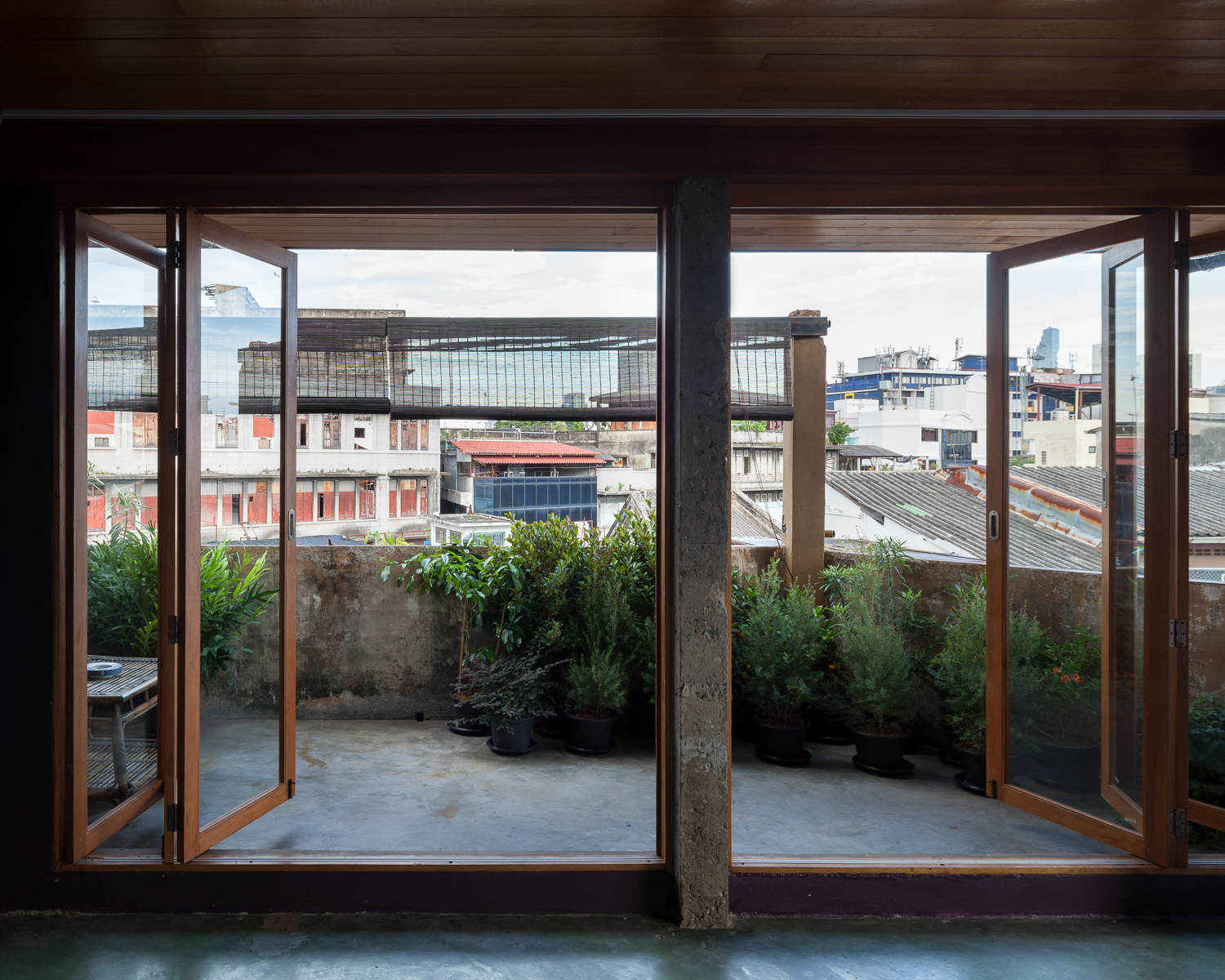
Bā hào 八號, Photo by Ketsiree Wongwan
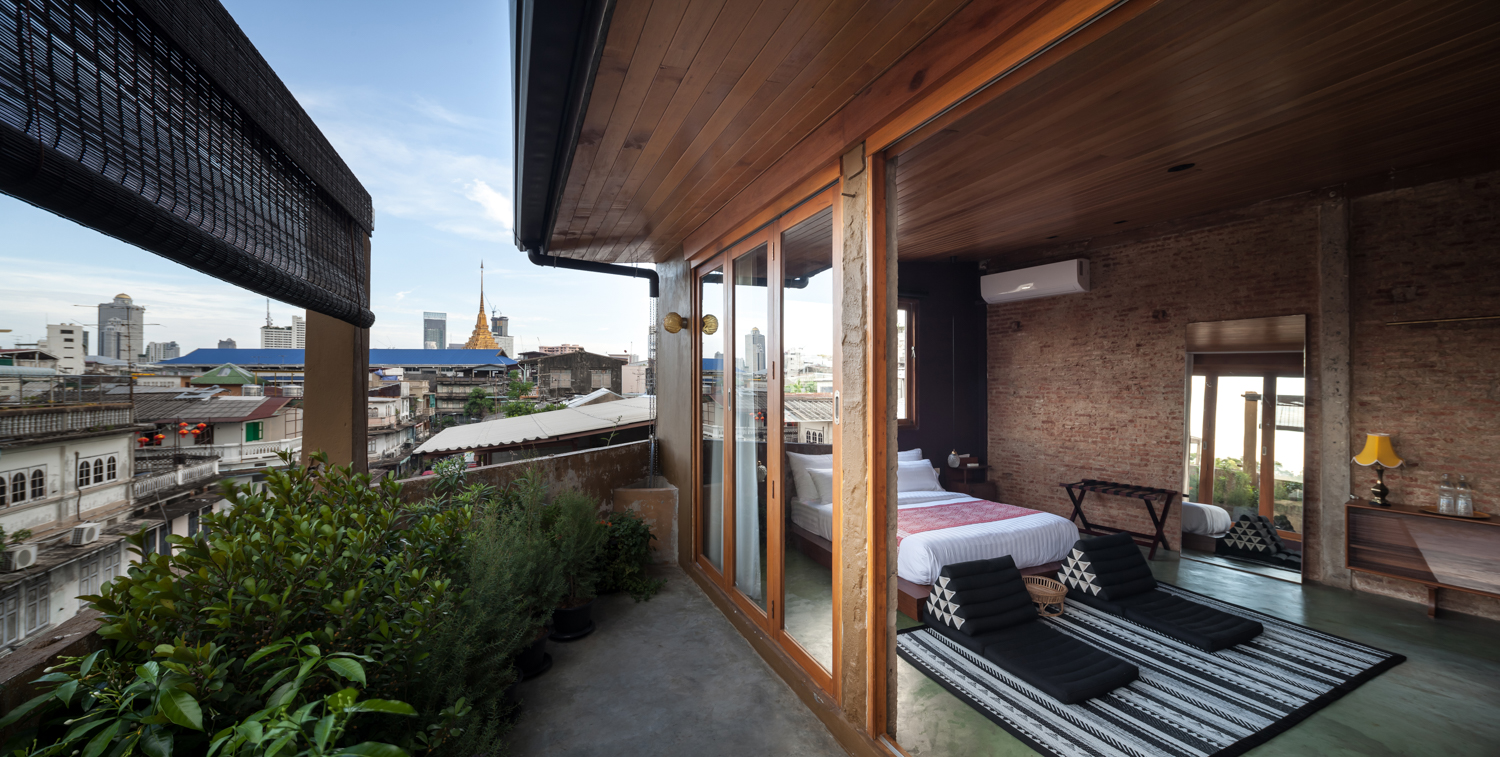
Bā hào 八號, Photo by Ketsiree Wongwan
“First off, we wanted to create a hotel that had this dormitory / hostel vibe but with the limitation of space and the fact that a dormitory requires a lot of space for restrooms meant that the cost would be significantly higher because we would have to build the facility to accommodate 30 users so we changed our minds,” recalled Charoenyos of the initial idea for the space before the second floor’s ceiling and walls were torn down to reveal the entire space of the floor, a massive volume, beams and the structure as well as interesting spatial characteristics of the void around the staircase. Rochnattakul proposed the idea of turning the area on this particular floor into a living room; a common space that would help to add value to the two rooms on the upper floors, which would be listed for rent on the Airbnb website. This communal area also serves as a buffer zone that obstructs noise from the restaurant on the ground floor from disturbing the private spaces of the rooms. In addition, the partners planned for the living room area to be used to host cultural activities, seminars or small workshops in the future.
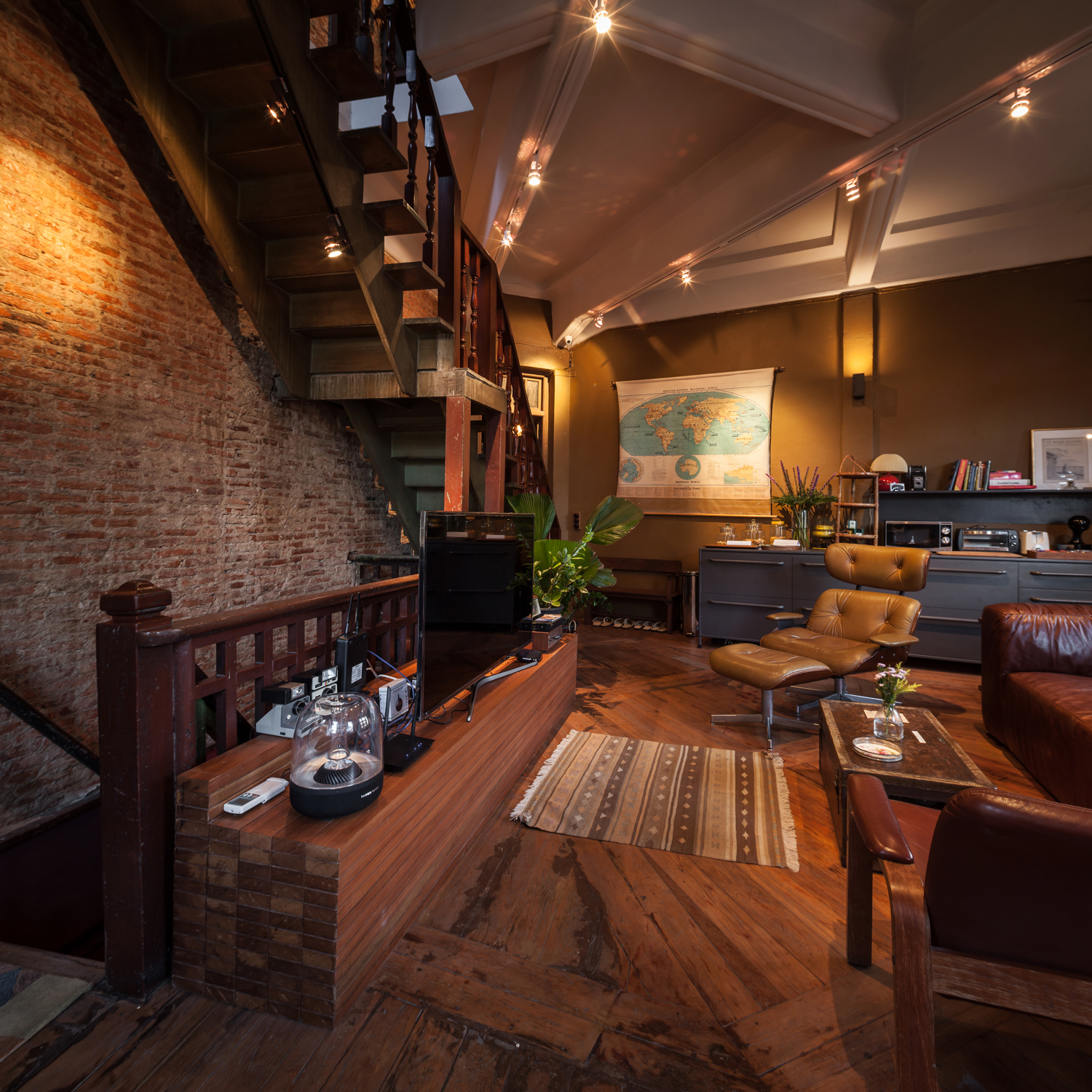
Bā hào 八號, Photo by Ketsiree Wongwan
BUT WITH THE LIMITED BUDGET THAT WE HAD, THE RENOVATION OF THE BUILDING WAS PRETTY MUCH LIKE THE RECOVERY OF A HUMAN BODY
The architect told us that while he was working on the project, he was thinking about what Narong Othavorn, an architect who is the founder of SO and a current editor of art4d, once said to him, “When I designed my own home, I used an eraser more than I used a pencil.” He thought to himself that what Othavorn said was so right, and as a result, throughout the design process of the project, an eraser was his principle tool. He erased all the excessive details of the building as well as certain elements that came with the original structure to facilitate new spatial relationships and ultimately both aesthetically and functionally improved the interior space. One example is the demolition of the walls to create a massive void using large pieces of glass to incorporate the surrounding environment and activities into the interior of the rooms. The original surfaces of the bearing walls were partially exposed, revealing the details of the bricks and the traces of renovations the building has seen through the almost one hundred years of its existence.
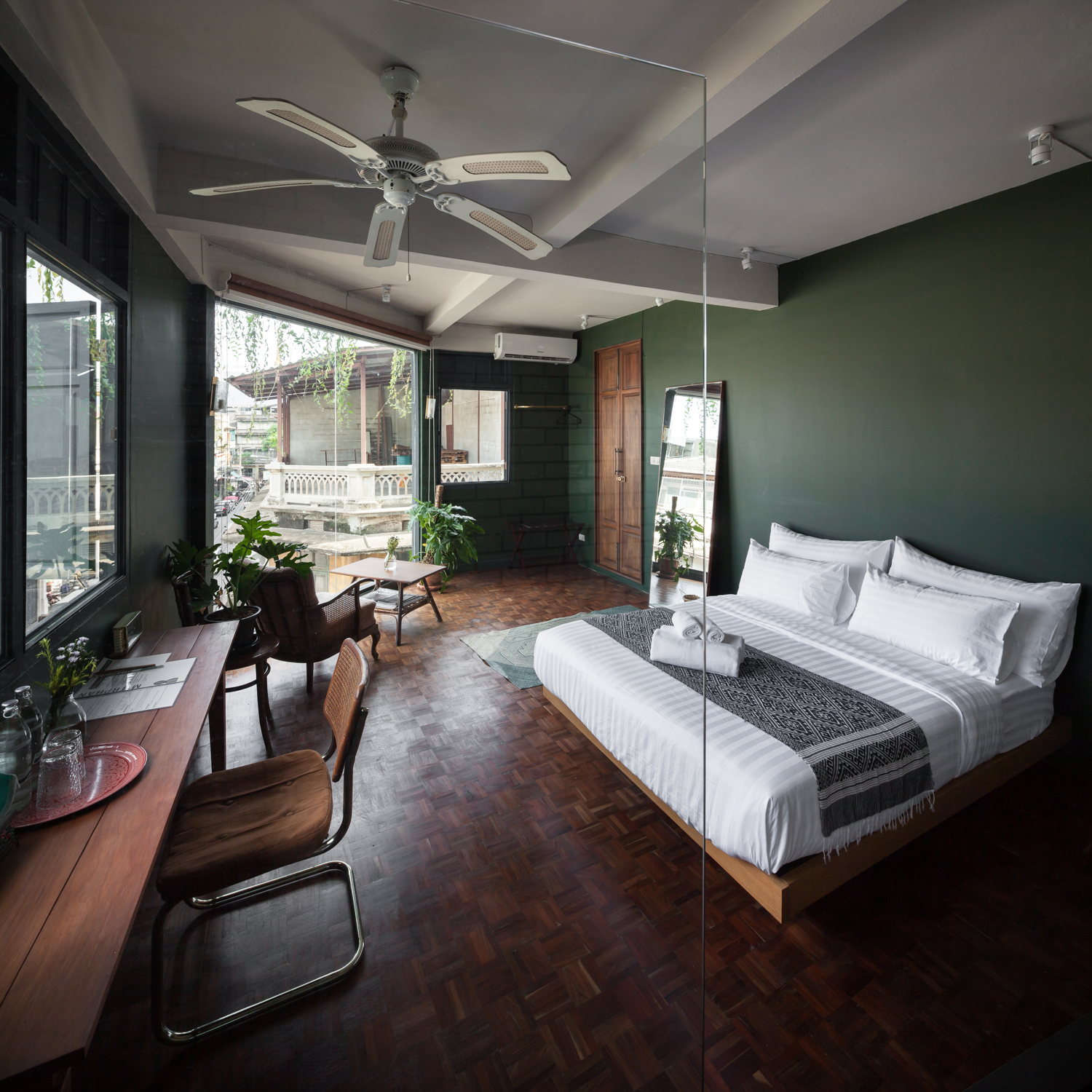
Bā hào 八號, Photo by Ketsiree Wongwan
“With the limited budget that we had, the renovation of the building was pretty much like the recovery of a human body. For the body and mind to recover and function normally, an operation is one of the methods employed by western medicine, taking all different kinds of medicine is also another way to go. But Chinese medicine is about fixing the bad. If you have a bad liver, that’s the spot they would cure using the method of acupuncture.” Rochnattakul further elaborated stating, “Say, if I thought that this was where the main entrance should be and I wanted to make it bigger, I would point the needle on that spot and enlarge it so that I could see a better picture. It’s about bringing in the Qi. If we were to compare the context of the neighborhood that is surrounded by Chinese medicine shops, I think renovation is, in a way, an architectural approach that is similar to Chinese acupuncture.”
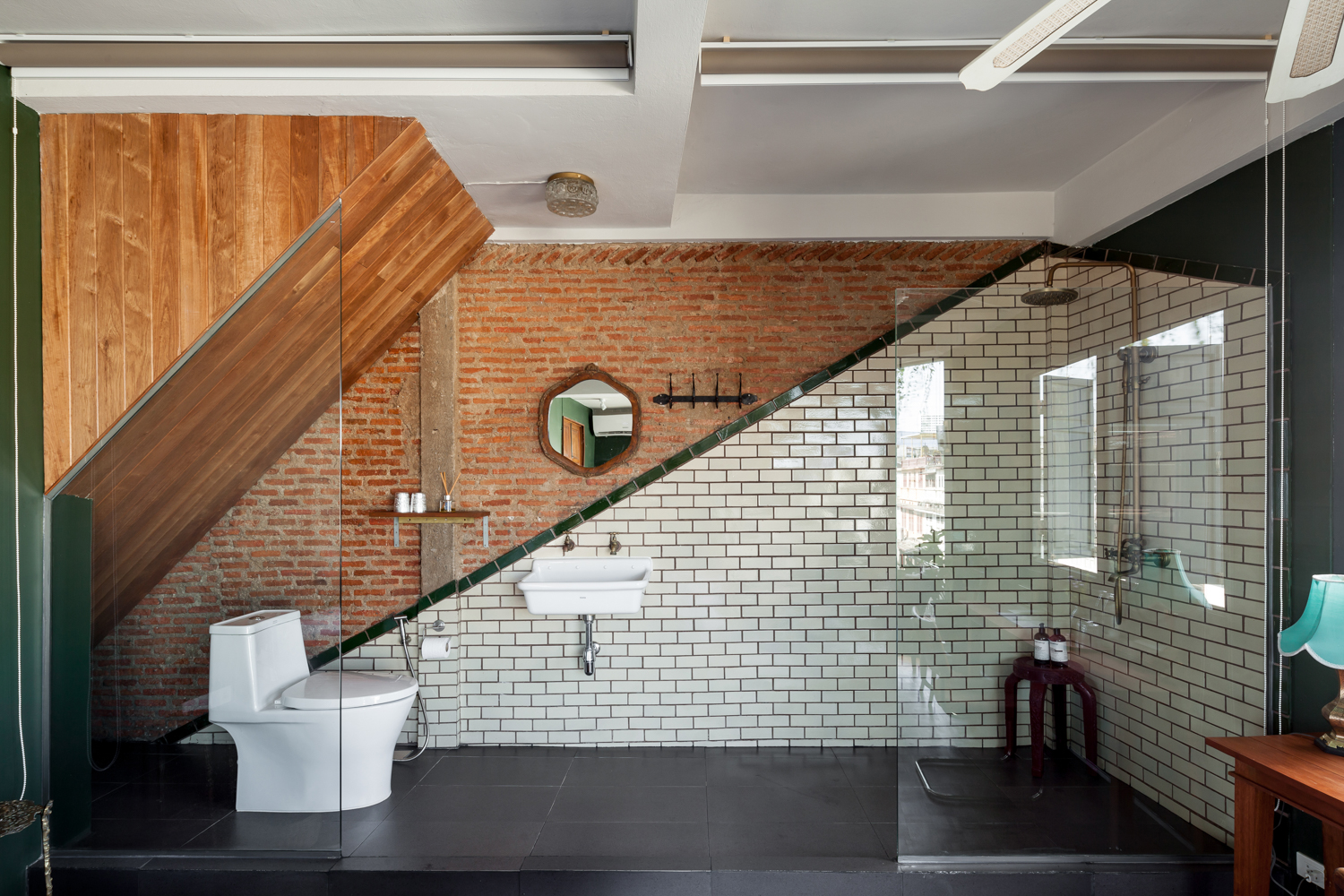
Bā hào 八號, Photo by Ketsiree Wongwan
For the restaurant and bar located on the ground floor, Somboonkulavudi and Chuenkittivoravat’s initial intention was to construct a fully operating kitchen. However, due to the limitations of the space, the kitchen had to be downsized. The architect came up with a solution by situating the back of the kitchen and bar against a door that was once the building’s main entrance. Shelves were hung from the concrete floor of the second floor using a number of slings. One of the original doors of the building was further adjusted with a massive glass panel installed, visually linking the interior and exterior spaces together. The counter bar and window seats see the use of blue terrazzo and the cool tone of the material bears a stylish contrast with the red lights of the neon sign that reads ‘八號’ (Bā hào), the Chinese word for the number ‘8’ (the street address of the building).
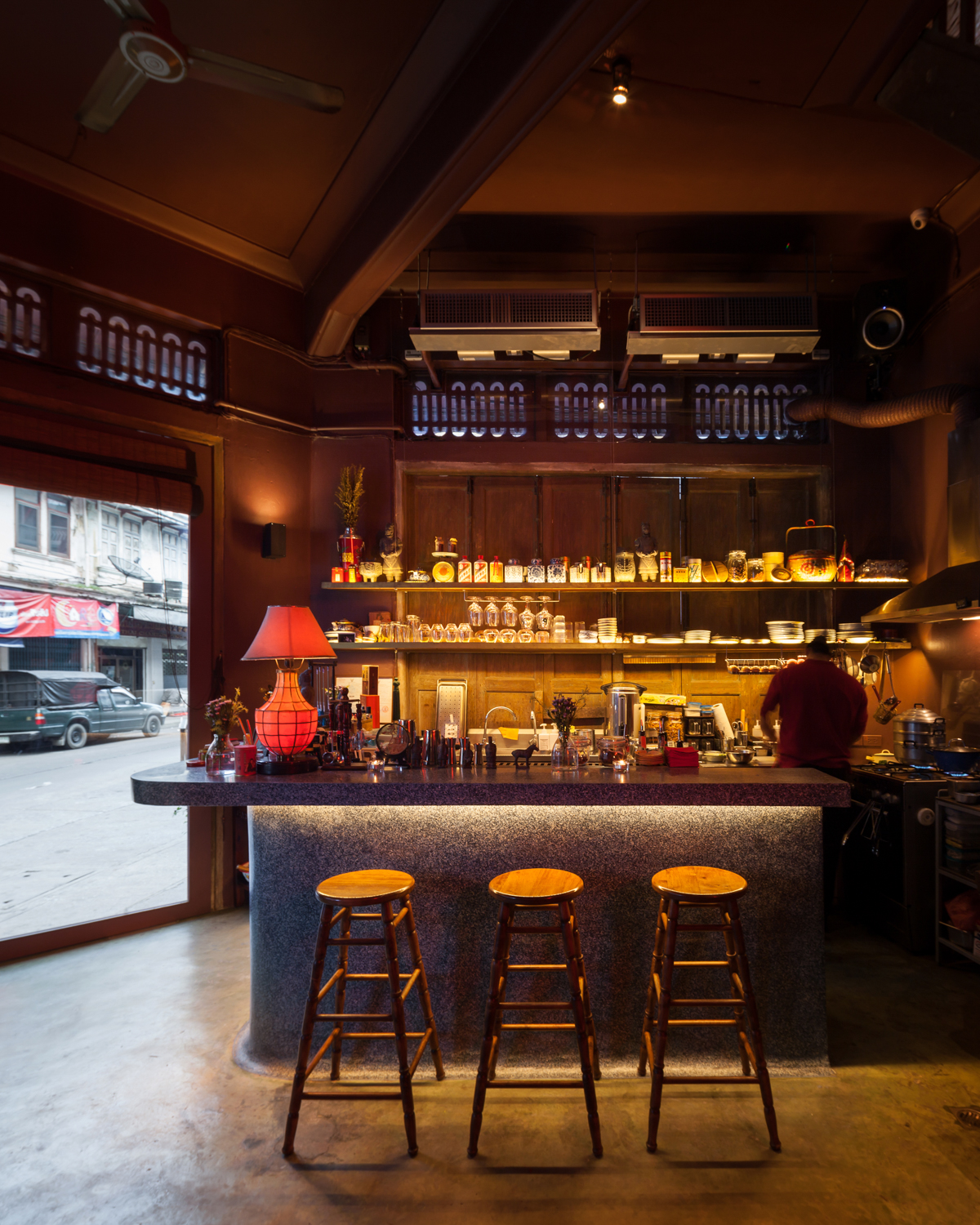
Bā hào 八號, Photo by Ketsiree Wongwan
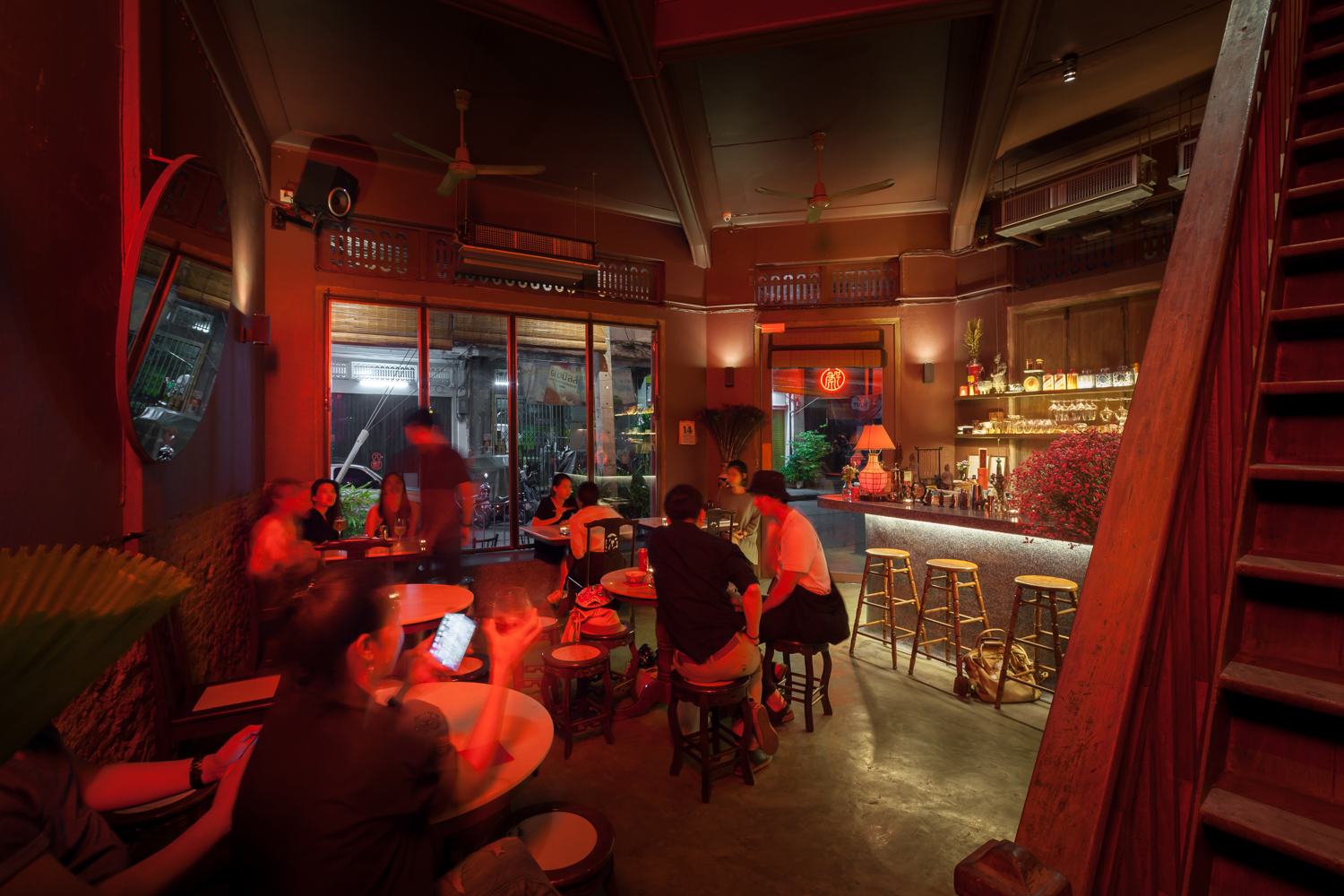
Bā hào 八號, Photo by Ketsiree Wongwan
THE PARTNERS INTEND FOR BĀ HÀO 八號 TO BE RECOGNIZED NOT JUST AS A BAR/ RESTAURANT BUT ALSO A CO-LIVING SPACE WITH A DYNAMIC ROTATION OF ACTIVITIES
The red neon light became one of the elements that contributed to the project’s visually distinctive appearance while the wall across from the counter bar was decorated with a large circular shaped mirror, adding a complex, enigmatic vibe to the interior with the reflections of the space from different angles and positions. The miscellaneous decorative details and design of the CI by Somboonkulavudi accentuate the Chinese- inspired theme. Klamjeenpanuwong took responsibility for finding all the furniture, which are mostly old Chinese pieces he found listed for sale on the Internet, while Chuenkittivoravat was in charge of the menu of Chinese dishes inspired by the street comfort foods of China and Taiwan. Most of the dishes are furthermore not too complicated to prepare or cook due to the kitchen’s limited space.
The partners intend for Bā hào 八號 to be recognized not just as a bar/restaurant but also a co-living space with a dynamic rotation of activities during both day and night such as small seminars that will take place alongside the listed Airbnb rooms. The idea of creating and promoting the total experience of the space is the next goal they are trying to achieve.
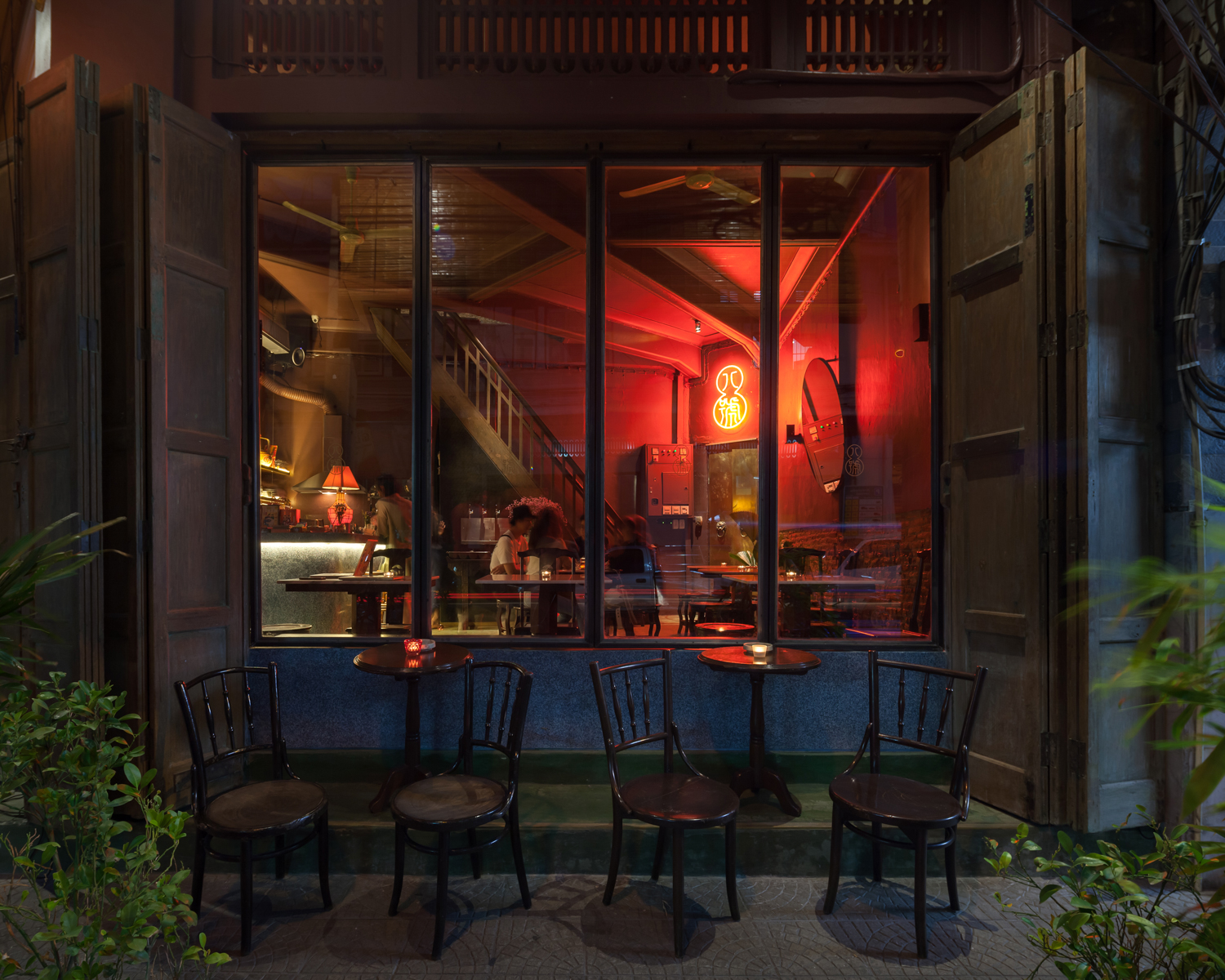
Bā hào 八號, Photo by Ketsiree Wongwan
TEXT: WICHIT HORYINGSAWAD
www.ba-hao.com

