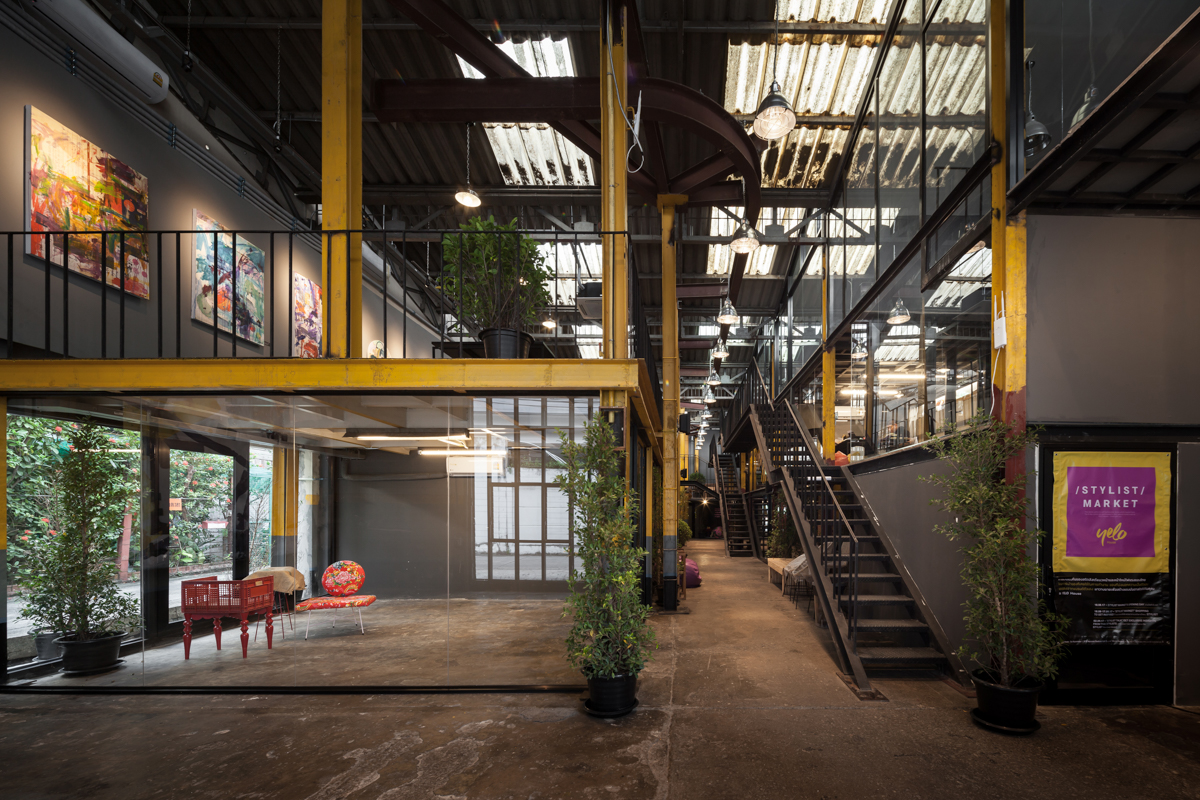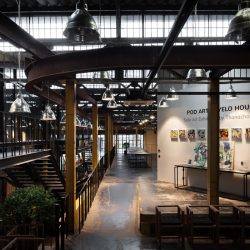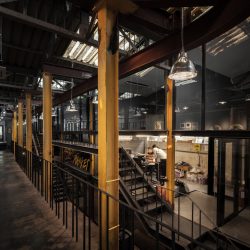Prasertwitayakarn from Atelier of Architects and his partners have given another chance to this abandoned publishing building
The current direction of real-estate development, especially in big cities, has seen the rising popularity of the renovation of old buildings where new functionalities are creatively added in. Such developmental approach is particularly favored by small to medium entrepreneurs and seems to be the implication of the urban inhabitants’ longing for the kind of beauty or ambience that the architecture of the digital age cannot offer or replicate. Nevertheless, several buildings that have gone through such refurbishment are not commercially successful for they are only the products of one replica after another, with no distinctive architectural or spatial characteristics that are appealing and meaningful enough to attract potential users.
But for YELO House: Creative Platform, a project that has Salyawate Prasertwitayakarn, the architect of Atelier of Architects, and his partners in charge of the transformation of an old factory into a public space that accommodates an interesting array of creative activities, this kind of project can wow every architectural buff with a personal obsession for architectural spaces as they relish the beauty of built structures and an ambience that is rarely seen in today’s Bangkok.

YELO House is located in a 15×40 meter old factory in Kasemsan 1 alley within walking distance from the Bangkok Art and Culture Centre (350 meters). Before the renovation, the building served as a printing house and a service area for the maintenance of printing machines. The building’s functional space was divided into two sections, following the narrow orientation of the floor plan. The mezzanine of the west-facing wing is where the machines are kept, and this particular area is exposed to natural light that enters in from the south through the glass of the saw-tooth roof structure. The traces of the steel structure of the rail system where printing machines were once operated can still be seen and, from the canal-front wing to the street-front side, the adaptation of the program’s functionality leaves the area on the mezzanine untouched, granting visitors visual access to the natural quality of light and the sense of space of the old structure. The additional steel structure the design incorporates into the east wing accommodates the program’s new space, which is sub-divided into rooms used for hosting different activities taking place at YELO House.

The majestic characteristic of the building’s structure is powerful enough to attract the attention of the urban crowd but, at the same time, the rather small size and limited functional space, including the outdoor area that isn’t quite big enough to host an actual outdoor activity, could be the downside of the project if we were to look at it from a commercial aspect. But at the end of the day, operating a creative business is about learning and adaptation, so we expect to see a promising evolution of YELO House in the future.

ในปัจจุบันแนวทางการพัฒนาโครงการอสังหาริมทรัพย์ในเมืองใหญ่ โดยการเลือกที่จะบูรณะอาคารเก่า และปรับเปลี่ยนฟังก์ชั่นการใช้งานใหม่ ถือเป็นกระแสการลงทุนที่เป็นที่นิยมในหมู่ผู้ประกอบการรายย่อยซึ่งความนิยมนี้แสดงออกถึงนัยที่ชาวเมืองเรียกหาความงามหรือบรรยากาศบางอย่าง ที่งานสถาปัตยกรรมในยุคดิจิตอลไม่สามารถนำเสนอหรือแม้กระทั่งเลียนแบบได้ อย่างไรก็ดีอาคารที่ได้รับการบูรณะหลายๆ อาคารก็ไม่ประสบความสำเร็จในเชิงธุรกิจ เนื่องด้วยตัวมันเองเป็นเพียงผลผลิตของการก่อสร้างแบบทำซ้ำที่ไม่มีจุดเด่นในเชิงสถาปัตยกรรม การก่อสร้าง หรือความสง่างามของที่ว่าง ที่มากพอจะดึงดูดให้ผู้คนสนใจเข้ามาเสพความงามหรือใช้บริการ
แต่สำหรับ YELO House: Creative Platform โครงการที่ ศัลยเวทย์ ประเสริฐวิทยาการ สถาปนิกจาก Atelier of Architects ได้ร่วมมือกับพาร์ทเนอร์ทำการดัดแปลงโรงงานให้กลายเป็นพื้นที่รองรับกิจกรรมสร้างสรรค์ที่หลากหลายถือว่าเป็นโครงการที่สาวกผู้คลั่งไคล้ในที่ว่างทางสถาปัตยกรรมจะมีความสุขอย่างมากในการชื่นชมความงามของโครงสร้างและบรรยากาศที่ไม่สามารถพบได้บ่อยๆ ในกรุงเทพฯ
YELO House ตั้งอยู่ในโรงงานขนาด 15 x 40 เมตร ในซอยเกษมสันต์ 1 ติดคลองแสนแสบ และห่างจากหอศิลปวัฒนธรรมแห่งกรุงเทพมหานครเพียง 350 เมตร ก่อนที่จะมีการบูรณะดัดแปลง อาคารหลังนี้เคยทำหน้าที่เป็นโรงพิมพ์และที่ซ่อมเครื่องพิมพ์ไปในตัว โดยพื้นที่ใช้สอยของอาคารแบ่งเป็น 2 ส่วนตามความยาวของอาคาร นั่นคือส่วนแรกทางทิศตะวันตกคือส่วนที่ใช้วางเครื่องพิมพ์บนชั้นลอยที่เปิดโล่งรับแสงธรรมชาติที่เล็ดลอดจากทางทิศใต้ ผ่านกระจกที่อยู่หน้าโครงถักเหล็กของหลังคาแบบฟันเลื่อย ส่วนข้างใต้ส่วนพิมพ์งานคือส่วนเก็บของที่ค่อนข้างเตี้ย ส่วนที่สองที่อยู่ทางทิศตะวันตกคือพื้นที่เปิดโล่งจากระดับพื้นล่างจนถึงหลังคาฟันเลื่อย ซึ่งในปัจจุบันเราจะยังเห็นร่องรอยของโครงเหล็กที่ใช้เป็นรางสำหรับทำการวิ่งรอกเคลื่อนย้ายเครื่องพิมพ์ จากด้านติดคลองแสนแสบมายังถนนด้านหน้า
ในการปรับเปลี่ยนฟังก์ชั่น ทางทีมสถาปนิกเลือกที่จะไม่แตะต้องพื้นที่ในส่วนชั้นลอย เพื่อปล่อยให้คนที่เข้ามาใช้งานสามารถซึมซับถึงคุณภาพของแสง และความรู้สึกที่ได้สัมผัสความเก่าของตัวโครงสร้างเดิมๆ สำหรับส่วนที่เพิ่มเติมขึ้นมานั้นมีเพียงแค่ตัวโครงสร้างเหล็กที่ใส่เข้ามาทางปีกด้านทิศตะวันออกเพื่อมารองรับการเพิ่มปริมาณพื้นที่ที่ถูกซอยออกมาเป็นห้องสำหรับกิจกรรมขนาดเล็ก
ความสง่างามของโครงสร้างอาคารหลังนี้มีพลังมากพอที่จะดึงดูดให้ผู้คนเข้ามาใช้บริการ แต่ในเวลาเดียวกันเนื่องด้วยขนาดและที่ตั้งที่ค่อนข้างแคบ และไม่มีพื้นที่ภายนอกที่ใหญ่พอสำหรับการจัดกิจกรรมกลางแจ้ง ก็อาจเป็นข้อเสียเปรียบในเชิงธุรกิจของโครงการนี้ แต่การประกอบธุรกิจเชิงสร้างสรรค์คือการเรียนรู้และปรับตัว ดังนั้นเราคงจะเห็นการวิวัฒนาการของ YELO House อีกต่อไปในอนาคต
TEXT: KRAIPOL JAYANETRA
PHOTO : KETSIREE WONGWAN
atelierofarchitects.com










