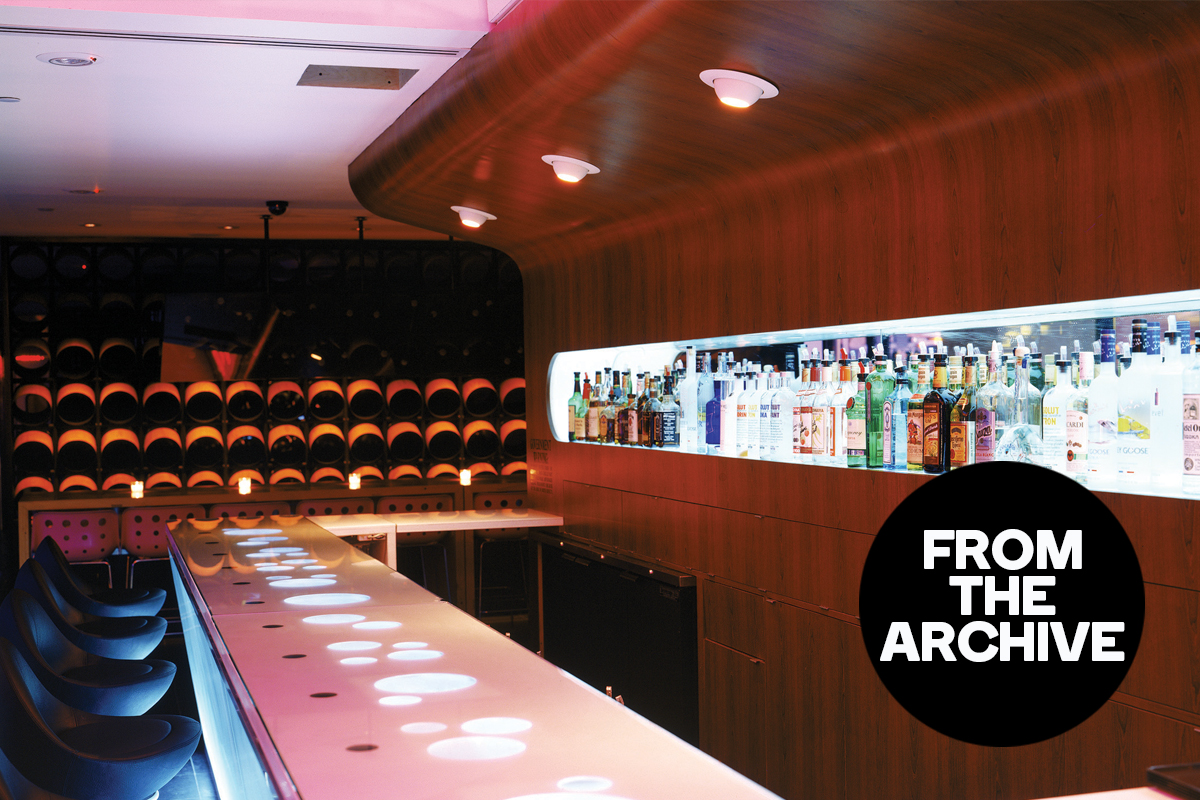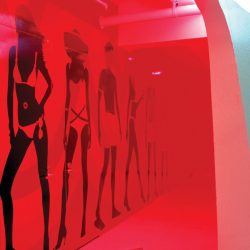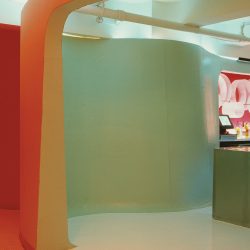NYC based Thai designer, Charoonkit Thahong, presents an ultramodern transportation-inspired playpen for Highline, a Thai restaurant in the trendy meat packing district of New York.
New York is a city with higher acceleration than others in its complicated paradigms of physical, social, cultural and economic issues. Its planning is well organized – akin to a big chessboard designed for a variety of chessman. And one of them is Highline, a new Thai restaurant on the west side of New York’s meat packing district, a new hip place for Manhattan’s trendy people. At Highline you will not find Tom Yum Kung of the old fashioned kind.
Among old red brick buildings, simple fire stairways, vivid graffiti images, warehouses, humid scents, and the sounds from a hip hop and rock and roll bar nearby, Highline stands snobbishly with its high-style decoration and lighting design. Compared with other emerging shops in the area Highline wins the category of format ignorance. This responds to what Rem Koolhaas said in Delirious New York (1978) – that the multiplied dynamics of the Metropolitan society leads us to create new architecture and the culture of congestion.
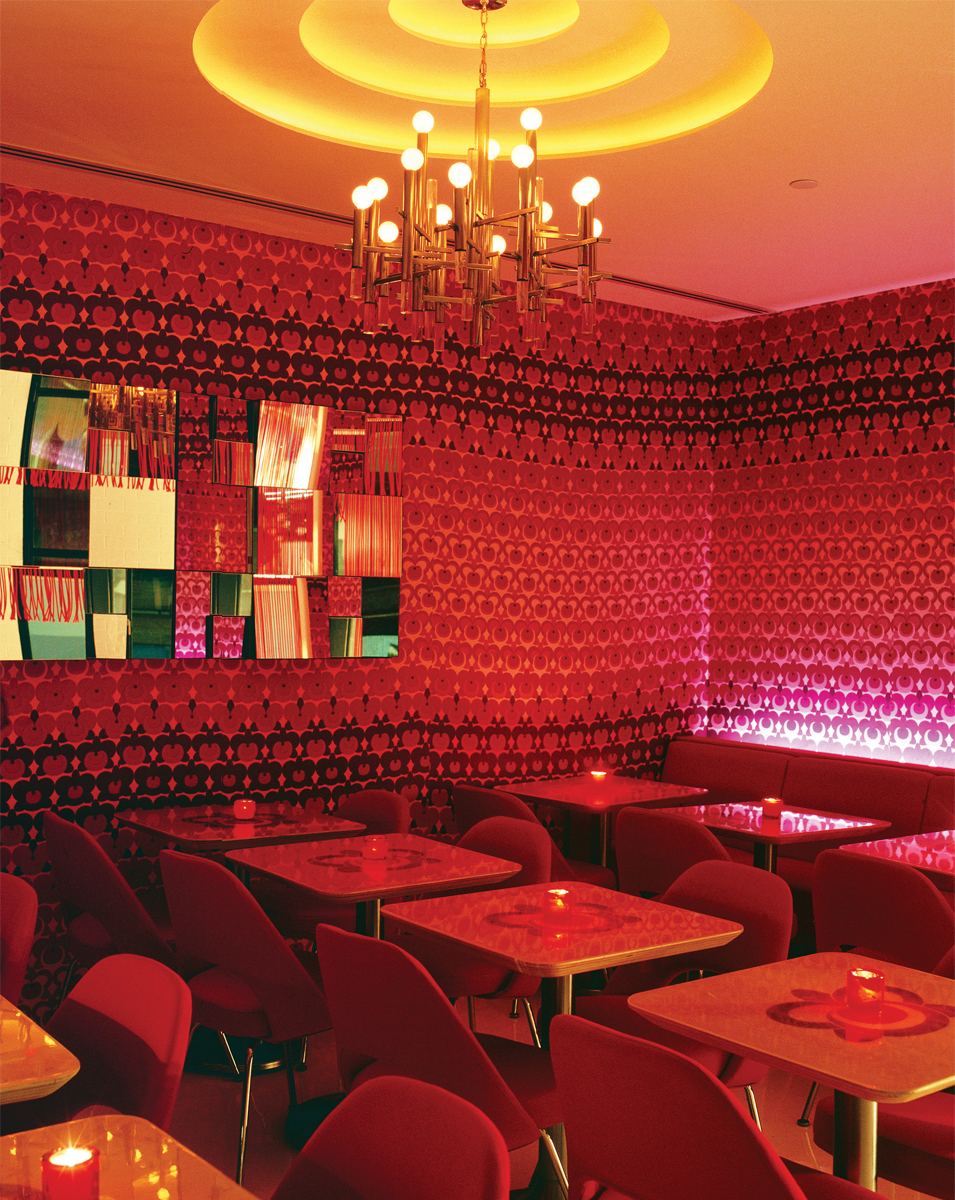
Highline is in a renovated building on the corner of Washington Street and 12 little West. The overall look is nothing complicated but the LED board at the entrance reminds you of the arrival/ departure board of Grand Central or Union Station. This is the travel-theme that Highline intends to link with. The building is not far from the High Line, an elevated railroad stretching 1.5 miles along the west bank. The last train was loaded with frozen turkey and sent to Greenwich Village in 1980, the tracks have been abandoned ever since. The High Line is now being developed as a community public park, after a group called the Friends of the High Line urged the City Council not to tear down the historic structure and open the area to property developers.
Charoonkit Thahong, a Thai designer who lives and works in New York after graduating from Parsons School of Design pays attention to this historic significance in designing the Highline restaurant. Charoonkit created the atmosphere of traveling – of passenger cabins and lounging ship decks, also using Thai Air’s orchid logo. These travel-theme motifs are applied in the 3-story space including two dining rooms, a private dining room, bed lounge, pool bar, etc. Even associated elements such as host uniforms, menus or food and cocktails are designed in a thematic direction that can be referred to as fusion food here. Have you ever tried Pad-Thai egg rolls or çMan Overboardé the ginger mojito, these are some of the unique cocktails served here.
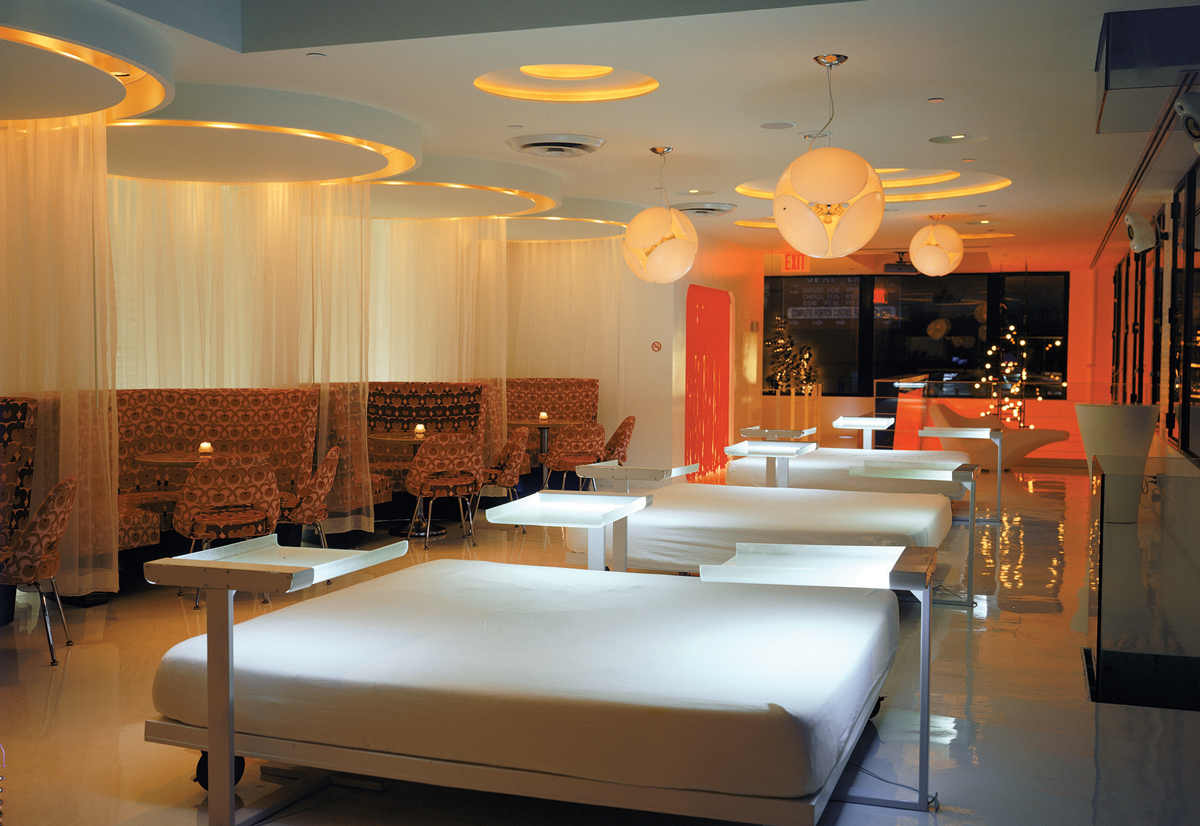
The design approach is not so complicated but furniture selection and lighting design by Chutima Photijananuwat play an important role in defining the space clearly. The glass window makes Highline brighter than adjacent buildings and also displays what’s happening inside. And though it provides a vague view from the outside, it is attractive enough to draw you inside to take part in the journey.
On the ground floor the bar looks quite simple. But when you sit on the Venus Bar stool designed by Johanson, you find moving images of computer animations presented in small circles on the countertop. The images move from circle to circle till the end of the bar, which then leads into the dining zone. New Yorkers generally do not like areas that do not provide a high degree of privacy so in the dining zone Charoonkit offers a high panel from floor to ceiling used for wine storage, along with a set of multiple lights in acrylic boxes. The Polo chairs of Robin Day covered in fabric inspired by Thai Airways’ orchid logo and the repetition of circular forms create an exciting atmosphere for the patrons, who tend to reserve tables on the second floor which offers more privacy. Many dream of dining on the white bed with a swivel table on the side. But even though it looks warm and cozy, we think it’s not really comfortable considering the dimension of the bed that seems improper; also the round shaped lounge with a thin curtain may be a little small to accommodate a group of diners.
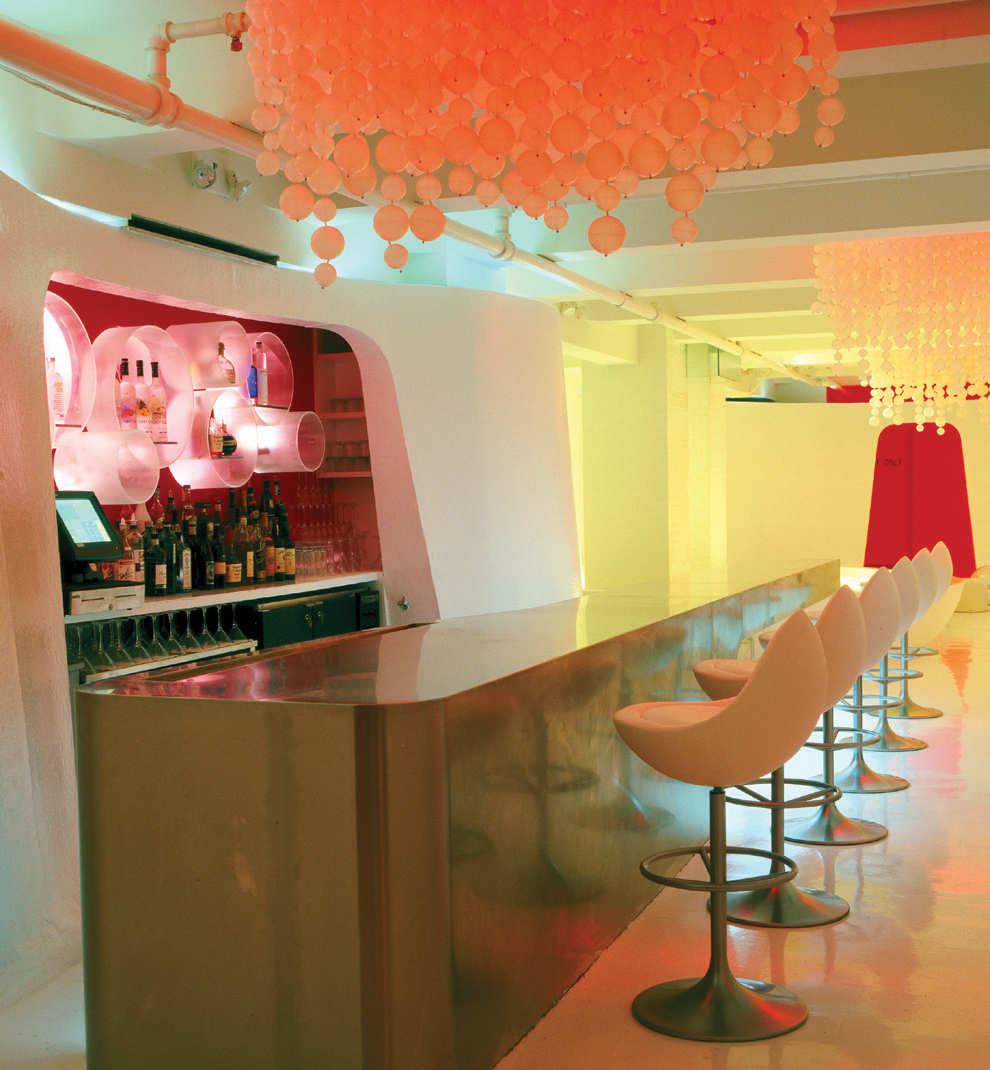
The design of the pool bar in the basement seems isolated from the upper floors. It can be imagined as a cruise liner where crowds bounce on translucent exercise white balls floating on the surface, and where the same balls are used in the lighting that is intended to look like a chandelier. All furniture, tables, chairs, bar counter, and even the painting by Andre Metzger who made an illustration of men and women in swimming suites, as well as a disco ball – together create a united and seductive atmosphere. However, a small pool in the basement creates incredible dampness in the space.
The three storeys are simply connected with each other from an open entrance to the ceiling of the top floor. The circulation is made exciting by large sculptural wall lighting and also chairs of sculptural forms such as Tomato chair of Eero Arrnio or Tokyo pop lounge chair of Tokujin Yoshioka. Along with this, the High Line railway tracks can be viewed from the top floor.
Even though Highline does not refer closely to the railway line of the same name, the design team has tried to tap into the local context as a point of inspiration. The travel theme, however, is vague and does not fulfil their initial idea probably because they stress too much on style and conceptualization. Having said that, in this ultramodern Thai restaurant we do not see High Line but we see a retro style, which is Charoonkit’s signature as set in his previous works like SEA, Spice and Peep. What are the most important aspects of a Thai restaurant? What do the patrons expect – spicy Thai food or a hip dance floor? Pretty hosts and good looking men? Charoonkit has better answers to all this than we do.
นิวยอร์ค เมืองที่หลายคนสัมผัสได้ถึงแรงขับเคลื่อนที่มีอัตราเร่งสูงกว่าเมืองธรรมดาทั่วไป ด้วยกระบวนทัศน์หลากหลายทั้งด้านกายภาพ สังคม วัฒนธรรม และเศรษฐกิจ การจัดผังเมืองด้วยระบบพิกัดที่เป็นระเบียบนั้นเปรียบได้กับกระดานหมากรุกแผ่นใหญ่ ซึ่งถูกออกแบบมาเพื่อรองรับการเดินของตัวหมากที่ไม่เคยซ้ำหน้า และหมากหนึ่งในหลายตัวนั้นก็คือ Highline ร้านอาหารไทยทางฝั่งตะวันตกบริเวณ Meat Packing District ย่านที่กำลังได้รับความนิยมในฐานะสถานที่กินดื่มแบบลำลองของคนหนุ่มสาวแห่งแมนฮัตตันบนกระแสความเคลื่อนไหวแบบนิวยอร์คๆ ที่นี่ไม่ต้มยำกุ้งอย่างที่คุณคุ้นเคย
ท่ามกลางสภาพตึกอิฐสีแดงสลับกับตึกคอนกรีตเก่าคร่ำคร่า ทางหนีไฟแบบมักง่าย ลวดลายฉูดฉาดของภาพกราฟิตี้ อาคารโกดังสินค้า เสียงสนทนาเบาๆ ของปัจเจกชนริมถนน กลิ่นอับชิ้น ถนนที่ดูจะเปียกแฉะไม่ตลอดยี่สิบสี่ชั่วโมง เสียงทักทาย What’s up, brothers? จากบาร์ฮิพฮอพซ้อนทับกับเสียงอึกทึกของดนตรีร็อกแอนด์โรลล์จากบาร์ข้างเคียง HIghline ช่างดูรุ่มรวยและเจ้าสำราญ เพียงปรายตาผ่านผนังกระจกเข้าไปด้านในจะพบว่า ภายในร้านถูกตกแต่งด้วยองค์ประกอบสีสันจัดจ้าน และใช้วัสดุที่มีรายละเอียดชวนสัมผัสทั้งระยะใกล้และไกล ตลอดจน lighting design ที่ดูเหมือน dimmer คงจะถูกปรับให้อยู่ระดับต่ำสุด สร้างความมลังเมลืองให้กับสถานที่ ซึ่งเมื่อเทียบกับร้านอื่นๆ อีกกว่าหกสิบร้านภายใน MPD ที่ผุดขึ้นราวกับดอกเห็ดตลอดช่วงปีที่ผ่านมาแล้ว Highline ชนะเลิศในประเภทการออกแบบที่ไม่นำพาต่อระเบียบแบบแผนใดๆ อย่างสิ้นเชิง คงจะพ้องกันดีกับที่ Rem Koolhaas เคยอ้างไว้ใน Delirious New York (1978) ว่า ความหลากหลายทางสังคมเมืองหลวงที่ไม่หยุดนิ่งของนิวยอร์คนำเราไปสู่สถาปัตยกรรมใหม่ และวัฒนธรรมแห่งความคับคั่ง (Culture of congestion)
Highline เป็นตึกเก่าปรับปรุงใหม่ที่หัวมุมถนน Washington Street ตัดกับถนนสายที่ 12 Little West โดยรวมแล้วก็ไม่มี message อะไรซับซ้อน นอกเหนือจากป้ายไฟ LED บอกชื่อร้านที่เห็นแล้วก็ชวนให้นึกถึงป้ายขาเข้าขาออกตามสถานีรถไฟอย่าง Grand Central หรือ Union Station ซึ่งนั่นก็ดูเหมือนเป็นความตั้งใจที่ทางร้านพยายามจะสร้างธีมให้เกิดความสัมพันธ์กับบริบท เนื่องจากตัวอาคารนั้นอยู่ไม่ไกลจาก High Line ทางรถไฟยกระดับเลียบฝั่งตะวันตกยาว 1.5 ไมล์ ซึ่งหลังจากที่วิ่งเที่ยวสุดท้ายเพื่อส่งไก่งวงแช่แข็งไปที่ Greenwich Village ในปี ค.ศ.1980 แล้ว ก็ถูกทิ้งร้างเป็นซากเศษเหล็กตั้งแต่บัดนั้นเป็นต้นมา ปัจจุบัน High Line กำลังได้รับการพัฒนาให้กลายเป็นพื้นที่สาธารณะของชุมชน หลังจากที่กลุ่ม Friends of the High Line รวมตัวกันประท้วงเทศบาลเมืองนิวยอร์คเพื่อให้ยกเลิกการทุบทางรถไฟสายประวัติศาสตร์นี้ทิ้งไป
สำหรับจรูญกิตติ์ ท่าห้อง ดีไซเนอร์ชาวไทยที่ทำงานในนิวยอร์ค หลังสำเร็จการศึกษาจาก Parsons School of Design แล้ว ความสำคัญเชิงประวัติศาสตร์และกระแสนิยมของชุมชน ที่มองเห็นคุณค่าของทางรถไฟสายประวัติศาสตร์เส้นทางสั้นๆ นี้น่าจะมีสาระมากพอสำหรับใช้เป็นแนวทางในการออกแบบ จรูญกิตติ์จึงนำเสนอเรื่องราวจากบรรยากาศระหว่างการเดินทาง เฟอร์นิเจอร์ในยานพาหนะ การเสิร์ฟอาหารบนเครื่องบิน การบริการชั้นเลิศของเรือสำราญระดับหรู หรือแม้แต่ดอกกล้วยไม้ของการบินไทย ซึ่ง travel-themed เหล่านี้ถูกนำมาสะท้อนผ่านองค์ประกอบต่างๆ ภายในพื้นที่ทั้งสามชั้นของร้านซึ่งแบ่งเป็นสัดส่วนที่มีเอกลักษณ์เฉพาะแตกต่างกันไป เช่น พื้นที่รับประทานอาหาร ห้องส่วนตัว bed lounge, pool bar ฯลฯ หรือแม้กระทั่งองค์ประกอบเล็กๆ อย่างเช่น ชุดพนักงานเสิร์ฟที่ดูทะมัดทะแมง จนถึงเมนูอาหารและค็อกเทลที่ปรับเปลี่ยนหน้าตาและชื่อให้คล้องจองกับธีมอย่างที่แถวบ้านเราเรียกว่า อาหารหลอมรวมหรือฟิวชั่นฟู้ด คุณเคยทานปอเปี๊ยะไส้ผัดไทยทอดมั้ย ส่วนเครื่องดื่มก็ลอง Man overboard จิงเจอร์มาจิโต้สูตรเฉพาะของที่นี่ดูบ้างเป็นไร
แนวทางการออกแบบที่ทีมดีไซเนอร์ตั้งไว้นั้น ไม่ได้สร้างสเปซที่สลับซับซ้อนมากมาย หากแต่ใช้เฟอร์นิเจอร์ และการออกแบบ lighting design ของชุติมา พจนานุวัตร เข้ามาเป็นเครื่องมือหลักในการกำหนดบทบาทของพื้นที่แต่ละส่วนได้อย่างชัดเจน การที่เลือกใช้ผนังกระจกเต็มผืนทำให้ Highline ดูโปร่งใสกว่าตึกข้างเคียง และมีความเป็น display ซึ่งแสดงสิ่งที่เกิดขึ้นภายในอยู่ตลอดเวลา แม้จะมองเห็นจากภายนอกเพียงลางๆ แต่มันก็มีเสน่ห์มากพอที่จะกระตุ้นเร้าความอยากรู้อยากเห็น และดึงดูดใจคุณให้ก้าวผ่านเข้าไปด้านใน กว่าจะรู้ตัว คุณก็กลายเป้นส่วนหนึ่งของการเดินทางไปเสียแล้ว
บริเวณชั้นล่าง บาร์เครื่องดื่มซึ่งอยู่ใกล้ทางเข้าร้านอาจดูเรียบง่ายธรรมดา แต่เมื่อเดินไปนั่งที่ Venus Bar Stool ของ Johanson จะพบว่า บนเคาน์เตอร์นั้นมีความเคลื่อนไหวของภาพคอมพิวเตอร์อะนิเมชั่นปรากฎอยู่ในช่องวงกลมเล็กๆ แม้จะเป็นภาพเชิงนามธรรมเรียบๆ ง่ายๆ แต่ก็ทำให้คุณใช้เวลาที่บาร์ได้นานขึ้นกว่าที่เคย ภาพที่ว่านั้นเคลื่อนจากช่องหนึ่งไปยังอีกช่องหนึ่งอย่างต่อเนื่องจนไปสุดอยู่ที่อีกด้านหนึ่ง ซึ่งเป็นพื้นที่รับประทานอาหารแบบนั่งรวมที่อาจจะไม่ค่อยเวิร์คนักสำหรับคนนิวยอร์ค เพราะคนที่นี่ต้องการความเป็นส่วนตัวสูง และไม่ชินกับการสบตาคนอื่น แต่จรูญกิตติ์ก็สร้างบทบาทบางอย่างเพื่อเรียกความสนใจให้คนอยากเข้าไปนั่งด้วยแผงผนังสูงจากพื้นถึงเพดานสำหรับใช้เป็นช่องเก็บขวดไวน์ บวกกับชุดโคมไฟที่ประกอบด้วยหลอดไฟกลมจำนวนมากในกล่องอะคริลิกสีชา เก้าอี้ Polo ของ Robin Day และผ้าบุเก้าอี้ลายกราฟิกของดอกกล้วยไม้ repetition ที่เกิดขึ้นจากรูปทรงกลมก็สร้างบทบาทที่น่าตื่นตาตื่นใจได้ไม่น้อยเลยทีเดียว ในขณะที่ลูกค้าส่วนใหญ่มักจะโทรมาจองที่นั่งบนชั้นสอง ซึ่งมีความเป็นส่วนตัวมากกว่าชั้นล่าง หลายคนคงอยากลองนอนกินข้าวบนเตียงสีขาวที่มีถาดวางอาหารติดตั้งอยู่ที่ขอบเตียง แม้ว่ามันอาจจะใข้งานไม่ค่อยสบายเท่าไรนัก ด้วยมิติของเตียงที่ดูครึ่งๆ กลางๆ จะเล็กก็ไม่ใช่ จะใหญ่ก็ไม่เชิง ขอแนะนำให้นั่งที่เล้าจน์ ซึ่งกั้นพื้นที่เป็นวงกลมด้วยม่านบางๆ ดีกว่า อาจจะเบียดกันบ้างถ้ามากันหลายคนแต่ก็อบอุ่นดี
การออกแบบในส่วนของ pool bar ที่ชั้นใต้ดินจะดูแปลกแยกแตกต่างจากส่วนพื้นที่ด้านบนอย่างเห็นได้ชัด แต่ก็เป็นส่วนเดียวที่สื่อให้รู้สึกถึงการเดินทางตามที่ตั้งใจไว้ตั้งแต่แรก อย่างน้อยก็เดาเอาว่าเป็นการเดินทางด้วยเรือก็แล้วกัน บรรยากาศภายในมีความเป็นแฟนตาซีอย่างล้นพ้นราวกับว่าจะสร้างให้เป็น secret room ของใครบางคน ทีมออกแบบพยายามนำเสนอเรื่องราวที่เกี่ยวกับน้ำผ่านทางระนาบทางสถาปัตยกรรม เฟอร์นิเจอร์ และองค์ประกอบตกแต่งต่างๆ ตั้งแต่การวางผังเป็นเส้นสายโค้งเว้า มีสระน้ำเล็กๆ ที่เต็มไปด้วยลูกบอลเล็กๆ สีขาวลอยฟ่อง และลูกบอลแบบเดียวกันนั้นก็ถูกนำมาใช้ในการทำ lighting design ที่จงใจให้ดูคล้ายกับโคมไฟระย้า เฟอร์นิเจอร์ทั้งโต๊ะ เก้าอี้ เคาน์เตอร์บาร์เครื่องดื่ม หรือแม้แต่ภาพเพ้นท์รูปชายหญิงในชุดว่ายน้ำ โดย Andre Metzger ซึ่งมาร่วมงานในฐานะนักวาดภาพประกอบรับเชิญ ตลอดจนการใช้เกล็ดแสงสะท้อนจาก mirror ball แบบดิสโก้ ลูกเล่นพื้นๆ ที่ช่วยเพิ่มความน่าสนใจให้กับสถานที่ ทุกอย่างล้วนถูกกำหนดบทบาทในทิศทางเดียวกัน ทำให้เกิดบรรยากาศที่เป็นเอกภาพ และเซ็กซี่มากทีเดียว ในขณะที่สระน้ำเล็กๆ ในห้องใต้ดินแบบนี้สร้างความอับชื้นที่ชวนอึดอัดไม่น้อยเลย
พื้นที่ทั้งสามชั้นของ Highline เชื่อมโยงกันอย่างง่ายๆ ด้วยการออกแบบบริเวณทางเข้าให้เป็นเพดานเปิดโล่งขึ้นไปถึงชั้นบนสุด เพื่อให้คนที่อยู่ด้านบนสามารถสังเกตการณ์สิ่งที่เกิดขึ้นด้านล่างได้ ในขณะที่ทางสัญจรนั้นก็ใช้บันไดเรียบง่าย แต่สร้างความตื่นตาตื่นใจด้วย sculptural wall lighting ชิ้นใหญ่และเฟอร์นิเจอร์ที่เน้นรูปทรงประติมากรรมอย่าง Tomato Chair ของ Eero Arrnio หรืออย่าง Tokyo Pop Lounge Chair โดย Tokujin Yoshioka ซึ่งนับว่าเป็นองค์ประกอบสำคัญที่ทำให้ผู้ที่เข้ามารู้สึกได้ถึงการเชื่อมโยงเรื่องราวระหว่างพื้นที่ทั้งสามชั้น ในขณะที่การเชื่อมโยงกับทางรถไฟสาย High Line ก็คือการมองเห็นได้จากบริเวณพื้นที่ชั้นบนเท่านั้นเอง
แม้รูปแบบโดยรวมของ Highline จะอ้างไม่ได้ว่ามีความสัมพันธ์อย่างแน่นแฟ้นกับทางรถไฟชื่อเดียวกันที่อยู่ภายนอกร้านนั้น แต่อย่างน้อยทีมผู้ออกแบบก็พยายามให้ค่ากับบริบทในท้องถิ่นด้วยการหยิบมาเป็นแรงบันดาลใจในการทำงาน ขณะที่เรื่องราวเกี่ยวกับการเดินทางนั้นค่อนข้างลางเลือน เมื่อเทียบกับแนวคิดแรกเริ่ม เป็นไปได้ว่าเราอาจจะยึดกับความสัมพันธ์ระหว่างรูปแบบและการตั้งแนวความคิดมากเกินไป แต่ท่ามกลางบรรยากาศที่สวยงามของร้านอาหารไทยแห่งนี้ เรามองไม่เห็น Highline อย่างที่ทุกคนตั้งใจเลยจริงๆ แต่เรามองเห็นความเป็นจรูญกิตติ์กับความเอกอุในการออกแบบแนวย้อนยุคที่เขาถนัดและเคยปรากฎอยู่ในงานร้านอาหารไทยหลายร้านมาก่อนหน้านี้อย่าง SEA, Spice และ Peep แต่จะสำคัญอะไรในเมื่อประเด็นอขงการออกแบบและสร้างร้านอาหารสักร้านอยู่ที่ความเข้าใจว่าผู้บริโภคต้องการอะไร อาหารไทยรสจัดหรือสถานที่สุดฮิป? เด็กเสิร์ฟหน้าใสหรือชายสูงวัยหน้าตาดีที่นั่งฝั่งตรงข้าม? จรูญกิตติ์รู้ดีกว่าเราแน่นอน
Originally published in art4d No.108, September 2004.
TEXT: PIRAK ANURAKYAWACHON
PHOTO : UDOM SURANGSOPHON

