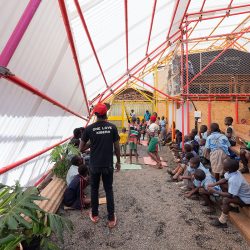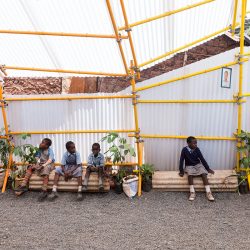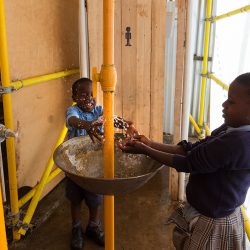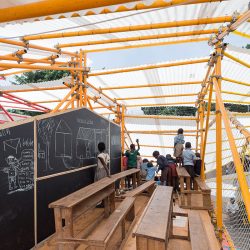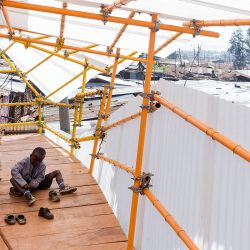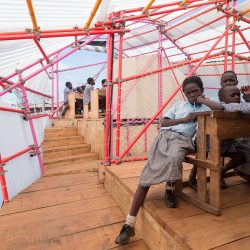IT DOESN’T TAKE A NATURAL DISASTER TO START WISELY MAKING A DECENT CLASSROOM
The beginning of this project unfolds at a place of personal connection between Iwan Baan and Kibera Hamlets School, situated in the big ghetto of the Kibera neighborhood of Nairobi, Kenya’s capital city. His frequent visits to the city for photography projects introduced Baan to the deteriorating condition of the school, which later led him to confer about the matter with Rohan Silva, the co-founder of London-based creative workplace, Second Home, as well as José Selgas and Lucía Cano of the prolific SelgasCano. Following Baan’s invitation, everyone set off to Kibera to see for themselves what they could potentially do for the place.
Not long after, the Louisiana Museum of Modern Art located to the north of Denmark contacted SelgasCano and asked them to design a temporary Summer Pavilion for the ‘AFRICA – Architecture, Culture and Identity’ exhibition. The duo then came up with the idea of designing a pavilion that could be used for the show, dismantled and reassembled into a new school building for Kibera Hamlets School, replacing the old one whose condition was worsening day by day.
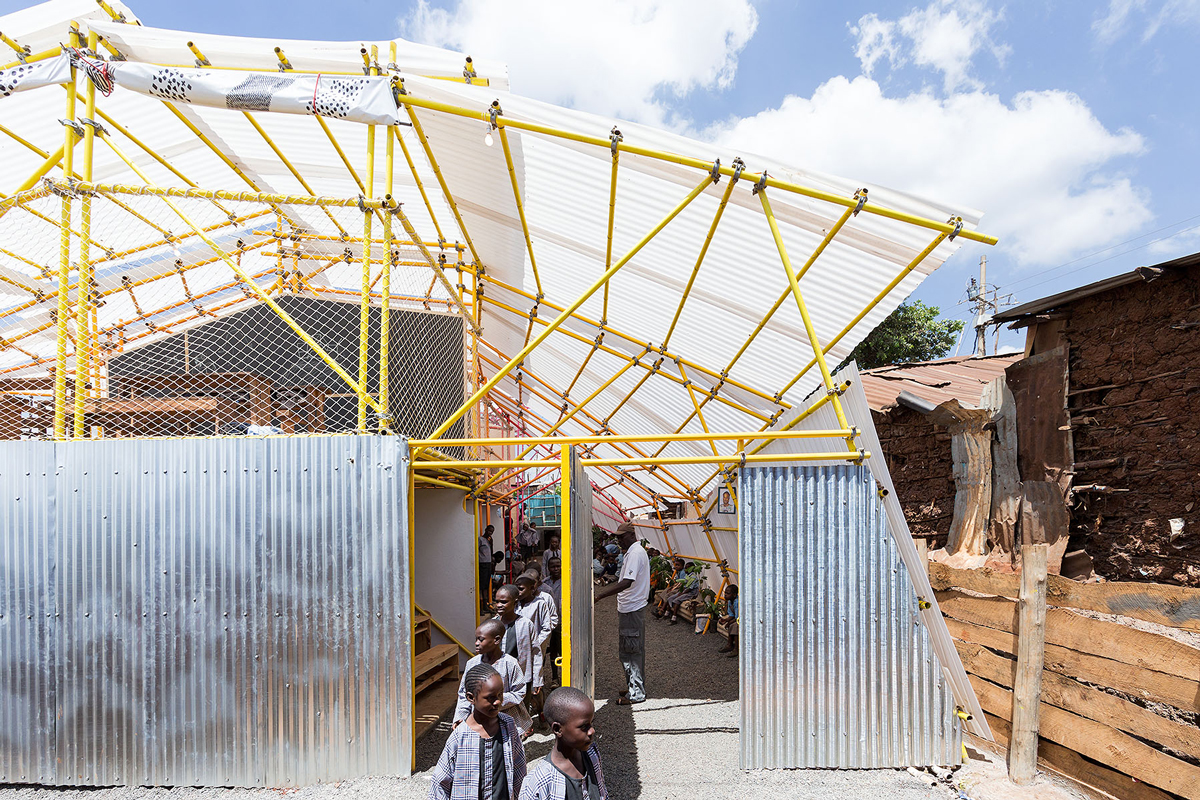
Kibera Hamlets School project succeeded due to the collaboration of many parties, with the Louisiana Museum of Modern Art providing financial support for the entire construction of the pavilion, the collaborative design team (SelgasCano, a New York-based team of architects from Helloeverything and Kenyan architect Abdul Fatah Adam) and Second Home who funded the shipment of the work from Denmark to Kenya following the end of the exhibition. The entire team spent approximately two months to reassemble the building on site with Iwan Baan serving as the project coordinator.
José Selgas once said in an interview on Louisiana channel, “Every relation with architecture I’ve had was a relation with nature.” The architect also thinks that it is important for them to “always try to understand the nature, the surroundings.” For the design of the Summer Pavilion, the size of the land and physical conditions of the site (Kibera Hamlets School) were factored in. He refers to the idea behind the design of the building as “light aesthetics,” in which the construction was completed using low-cost materials with aesthetically transparent qualities. It’s the kind of architecture that is respectful to its surrounding environment. The design plays with the colorful synthetic materials, for color is something Selgas has equally highlighted along with other elements. The architect has always believed in the power of colors and how it can cause people to have fun interacting with a building.
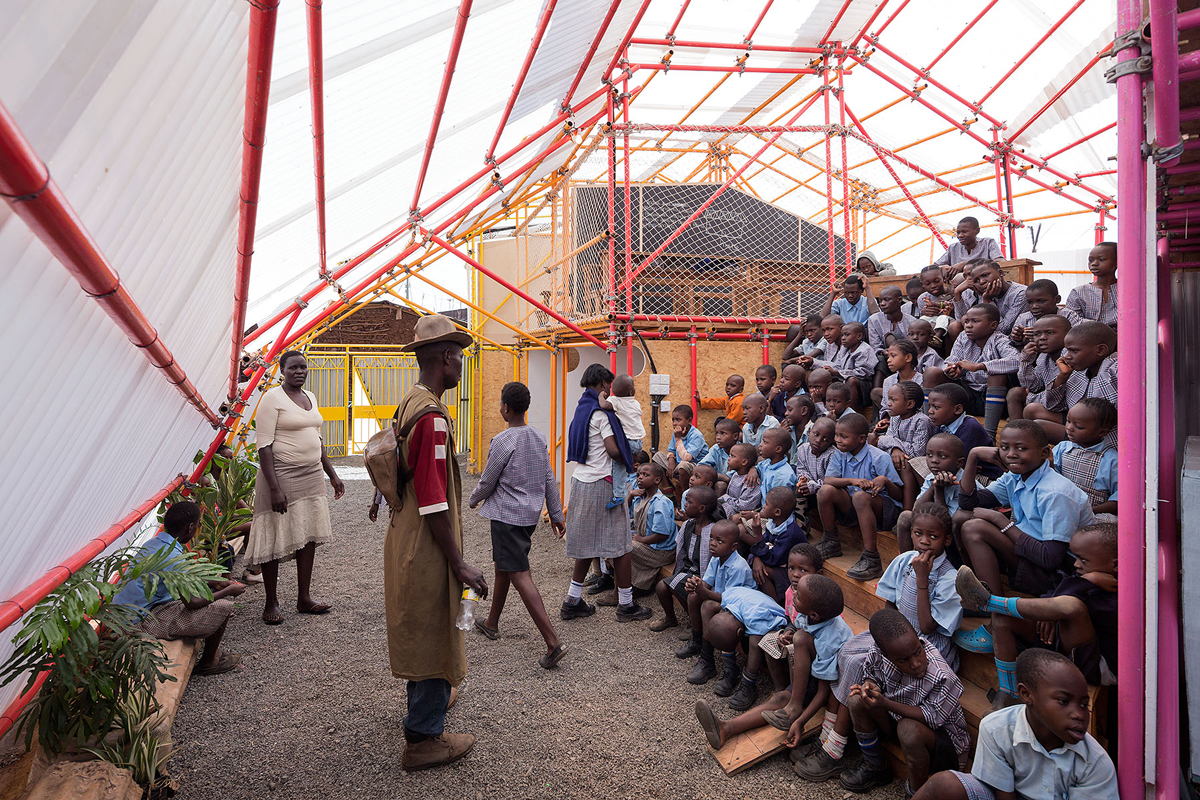
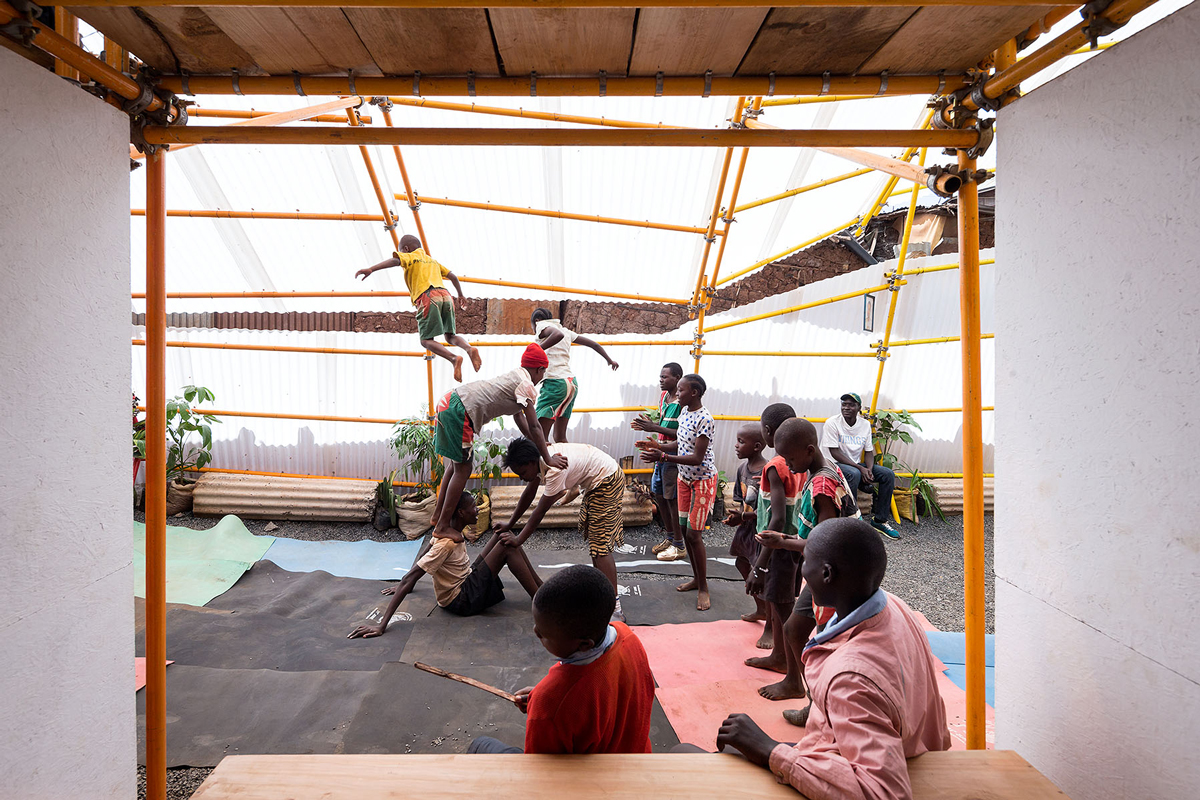
/ THE PROJECT IS NOT BROUGHT TO LIFE THROUGH A HUMANITARIAN INITIATIVE NOR SHOULD IT BE REMEMBERED IN THAT WAY /
For the more elaborate details of the design, the key materials are chipboard, polycarbonate panels and standard components of scaffolding. The 150-square-meter space of the site houses 12 classrooms, an office space, restrooms and a kitchen. The classrooms fit in the double-story space connected together with a staircase whose steps can be used as the school’s auditorium seats. The entire functional area is designed to be in a cabin-like structure nested under the eaves constructed from scaffolding attached with translucent polycarbonate panels. Plastic containers are filled with water and help to secure the structure to the ground with their weight while also adding in the additional functionality of bench seating.
For José Selgas, the project is not brought to life through a humanitarian initiative nor should it be remembered in that way. The reality is that all they wanted to do was to build a school, simply because it’s always a good thing to construct a decent school building for only 25,000 GBP, not to mention making the lives of over 600 children in Kibera better than they used to be.
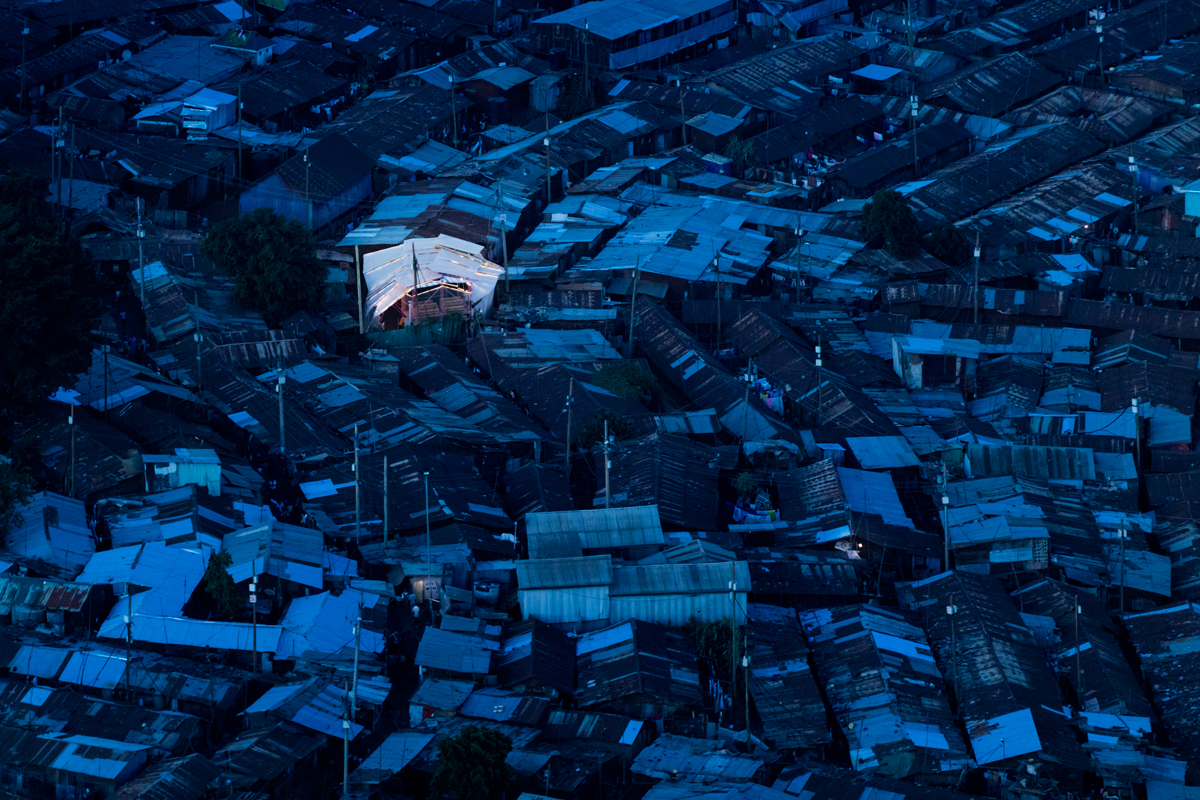

จุดเริ่มต้นของโครงการนี้เกิดจากความสัมพันธ์ของ Iwan Baan กับ Kibera Hamlets School ที่อยู่ท่ามกลางชุมชนแออัดขนาดใหญ่ย่านคิเบร่าในไนโรบี เมืองหลวงของประเทศเคนยา การเดินทางไปทำงานถ่ายภาพในชุมชนแออัดที่นั่นบ่อยครั้งทำให้ Baan ได้เห็นสภาพแวดล้อมที่ย่ำแย่ทรุดโทรมของโรงเรียน เขาจึงลองนำาเรื่องนี้ไปปรึกษากับ Rohan Silva ผู้ร่วมก่อตั้ง creative workplace ในลอนดอนที่ชื่อว่า Second Home รวมทั้ง José Selgas และ Lucía Cano สองสถาปนิกชาวสเปนจากทีม SelgasCano ด้วยการชักชวนของ Baan ทั้งหมดจึงเดินทางไปที่คิเบร่าเพื่อดูว่าพวกเขาจะทำอะไรกันที่นั่นได้บ้าง
หลังจากนั้นไม่นาน Louisiana Museum of Modern Art ที่ตั้งอยู่ทางตอนเหนือของเดนมาร์กก็ได้ติดต่อ SelgasCano เพื่อให้พวกเขาช่วยออกแบบ summer pavilion สำหรับใช้งานชั่วคราวในนิทรรศการที่มีชื่อว่า ‘AFRICA – Architecture, Culture and Identity’ ทั้งคู่จึงเกิดไอเดียที่จะออกแบบ pavilion ที่เมื่อใช้งานเสร็จแล้วสามารถถอดแยกชิ้นส่วน แล้วนำไปประกอบขึ้นเป็นอาคารเรียนหลังใหม่ให้กับ Kibera Hamlets School เพื่อใช้แทนอาคารเรียนหลังเดิมที่มีสภาพทรุดโทรม
โครงการ Kibera Hamlets School สำาเร็จขึ้นมาได้จากความร่วมมือของหลายฝ่าย Louisiana Museum of Modern Art เป็นผู้สนับสนุนเงินทุนในการก่อสร้างทั้งหมด ทีมออกแบบที่ทำางานร่วมกันระหว่าง SelgasCanoกับทีมสถาปนิกจากนิวยอร์ก Helloeverything และ Abdul Fatah Adam สถาปนิกชาวเคนยา โดยมี Second Home เป็นผู้ออกเงินทุนสำาหรับการขนส่งข้ามทวีปไปยังเคนยาเมื่อเสร็จสิ้นการใช้งานในนิทรรศการแล้ว โดยทีมงานทั้งหมดจะใช้เวลาประมาณ 2 เดือน เพื่อประกอบมันขึ้นมาเป็นอาคารหลังใหม่ที่นั่น ผ่านการประสานงานของ Iwan Baan
José Selgas ได้ให้สัมภาษณ์ผ่าน Louisiana channel ว่า “ทุกความสัมพันธ์ที่มีกับสถาปัตยกรรม ผมมักจะรู้สึกสัมพันธ์กับมันผ่านธรรมชาติเสมอ” เขายังคิดว่ามันเป็นเรื่องสำคัญ “ที่เราจำเป็นต้องพยายามทำความเข้าใจธรรมชาติและสภาพแวดล้อมต่างๆ ที่มีอยู่โดยรอบ” ในการออกแบบ summer pavilion นั้น ขนาดของพื้นที่และเงื่อนไขทางกายภาพที่ตั้งโครงการ Kibera Hamlets School ถูกนำมาคิดร่วมในการออกแบบด้วย เขาพูดถึงไอเดียของอาคารที่ออกแบบนี้ว่าเป็น “light aesthetics” ที่ประกอบขึ้นจากวัสดุราคาถูกที่มีความโปร่งเบา (transparency) เคารพสภาพแวดล้อมที่อยู่โดยรอบ และเล่นสนุกกับวัสดุสังเคราะห์ที่มีสีสันสดใสโดยให้ความสำคัญกับเรื่องนี้ไม่แพ้เรื่องอื่นๆ เขาเชื่อในพลังของสีสันที่สดใสเหล่านั้นว่าจะทำให้ผู้คนรู้สึกสนุกกับการใช้งานอาคาร สำหรับรายละเอียดของตัวอาคารนั้น วัสดุที่ใช้งานส่วนใหญ่ประกอบไปด้วย chipboard แผ่น polycarbonate และส่วนประกอบมาตรฐานของโครงสร้างนั่งร้านที่สามารถหาได้ทั่วๆ ไป โดยมีพื้นที่ใช้งานทั้งหมด 150 ตารางเมตร อันประกอบไปด้วยห้องเรียนทั้งหมด 12 ห้อง พื้นที่ส่วนออฟฟิศใหม่ ห้องน้ำ และพื้นที่สำหรับการทำครัว โดยที่ห้องเรียนจะซ้อนเป็นสองชั้นเชื่อมกันด้วยบันไดที่เป็นแผ่นไม้ที่สามารถใช้งานเป็นที่นั่งของ auditorium โดยพื้นที่การใช้งานทั้งหมดจะเป็นเหมือนกระท่อมที่อยู่ภายใต้กันสาดที่โครงสร้างทำมาจากนั่งร้านที่ยึดกับแผ่น polycarbonate โปร่งแสง โดยมีถังพลาสติกใส่น้ำถ่วงน้ำหนักไว้เพื่อยึดโครงสร้างทั้งหมดไว้กับพื้นดินและยังสามารถใช้เป็นที่นั่งได้ด้วย
สำหรับ José Selgas แล้วโครงการนี้ไม่ได้เกิดขึ้นจากความคิดที่มีมุมมองแบบ humanitarian หรือควรที่จะถูกจดจำในลักษณะแบบนั้น เพราะในความเป็นจริงแล้ว เขาต้องการแค่สร้างโรงเรียน มันเป็นเรื่องดีที่จะสร้างโรงเรียนดีๆ สักหลังโดยใช้เงินแค่ 25,000 ปอนด์ แต่เปลี่ยนแปลงชีวิตของเด็กกว่า 600 คนให้ดีขึ้น
TEXT : WICHIT HORYINGSAWAD
PHOTO : IWAN BAAN
selgascano.net


