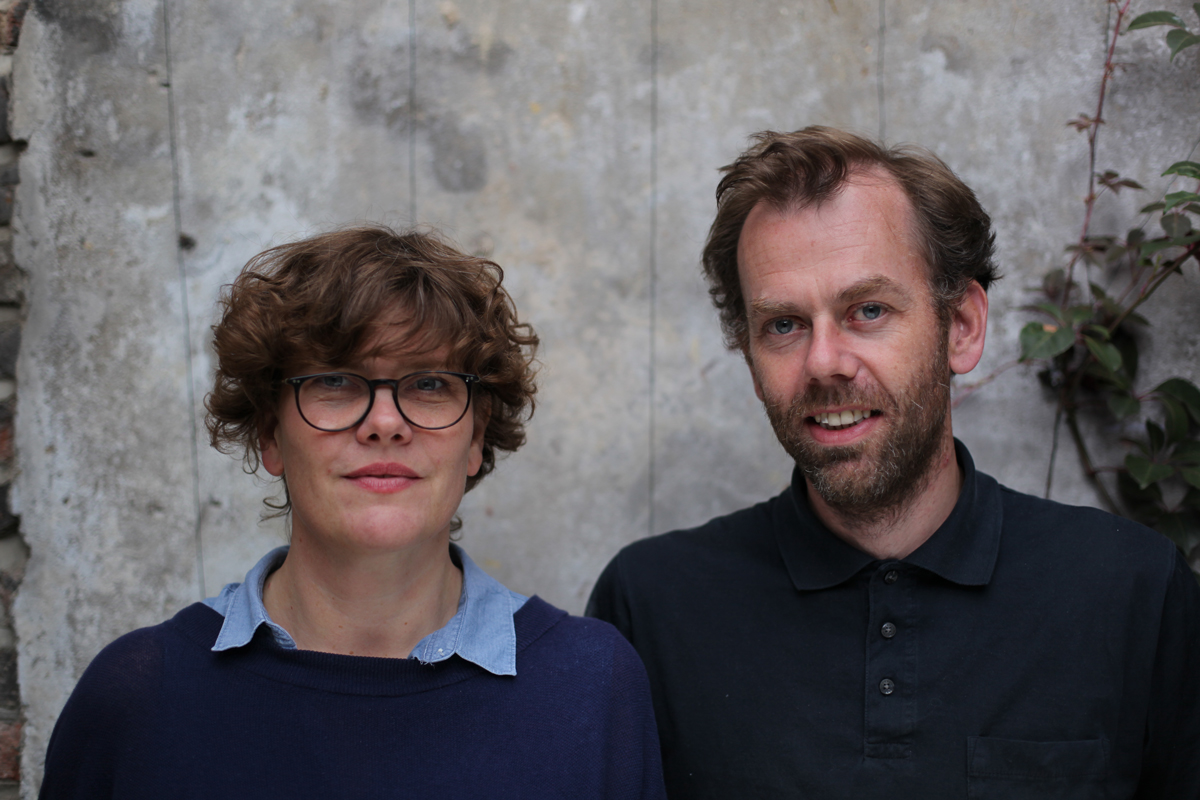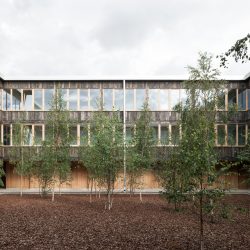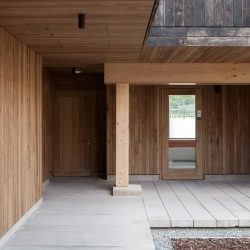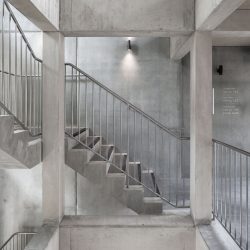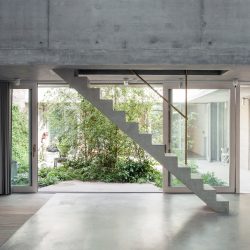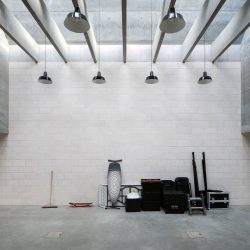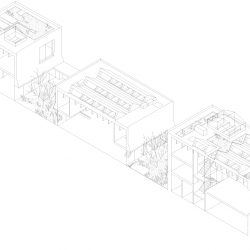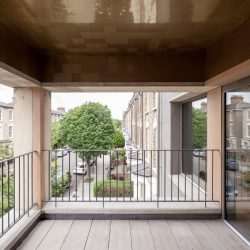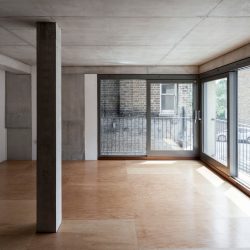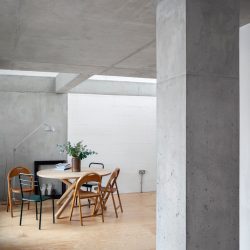TOM EMERSON AND STEPHANIE MACDONALD COFOUNDED 6A ARCHITECTS IN 2001 AFTER HAVING FIRST MET AT THE ROYAL COLLEGE OF ART. THEIR FIRST PROJECT WAS THE DESIGN OF A SMALL RETAIL SPACE FOR A MULTI-BRAND FLAGSHIP STORE ON SAVILE ROW AND, THROUGHOUT THE NOW 17 YEARS OF THEIR PRACTICE, THE STUDIO’S ARCHITECTURAL CONTRIBUTES TO LONDON’S ART AND CULTURAL SCENE HAVE BEEN INCREDIBLY VIBRANT. WHAT SHAPES AND DIFFERENTIATES THE IDENTITY OF THEIR STUDIO FROM OTHER PRACTICES IS THEIR WORKS OF EXHIBITION AND SPATIAL DESIGN FOR GALLERIES AND THE RADICAL APPROACH THEY TAKE TOWARD HISTORY AND CONVERSATION, WORKING DIRECTLY WITH MATERIALS SO AS TO CREATE AS LITTLE INTERPRETATION AS POSSIBLE. THEIR WORKS HAVE RECEIVED COUNTLESS PROMINENT AWARDS RANGING FROM THE AJ/CORUS 40 UNDER 40 WINNER IN 2005 TO THE RIBA AWARD WHICH THEY HAVE WON CONSECUTIVELY SINCE 2011. THEY WERE FURTHER NOMINATED FOR THE MIES VAN DE ROHE AWARD IN 2011, 2013 AND 2015 WHILE THE BUILDING THEY DESIGNED FOR GERMAN PHOTOGRAPHER, JUERGEN TELLER WAS SHORTLISTED FOR 2017’S STIRLING PRIZE. APART FROM THEIR ARCHITECTURAL PRACTICE, TOM EMERSON IS ALSO CURRENTLY WORKING AS AN ARCHITECTURE AT ETH ZÜRICH AND HAS BEEN INVITED TO TEACH AT RENOWNED INSTITUTIONS. EMERSON IS THE SECOND ARCHITECT TO EVER RECEIVE THE CONRAD FERDINAND MEYER PRIZE, A LITERARY PRIZE COMMEMORATING THE SWISS POER CONRAD FERDINAND MEYER THAT HAS BEEN AWARDED ANNUALLY SINCE 1938.
art4d: Why did you decide to name your design studio ‘6a’? And how were things at the very beginning?
Stephanie Macdonald: Two reasons really. 6a was our address, a small works building tucked behind a Central London terrace of houses that became the way we referred to our space; ‘come round to ‘6a.’’ It kind of stuck as a name, that and that we didn’t really ever want to have our surnames but wanted it to feel more collective in spirit.
The very beginning was exciting and we were extremely lucky to win flagship internet retail store Oki-ni in 2001 as our first substantial project, but it was also tough. The first five years were hard work to establish ourselves and get to a point where we had enough work to feel the studio was stable and viable.
art4d: How do you and Emerson work at 6a architects? Do you guys work separately or together in every process?
SM: We do work separately to an extent but not really because we also discuss and review projects together in the studio and we live together so things get talked about all the time, and ideas in different scales of projects fold over each other in the studio. Tom is a professor at ETH in Zürich and all this is separate as I don’t do this but again the ideas both stem from or are incorporated back into the studio so we see it really as all one project.
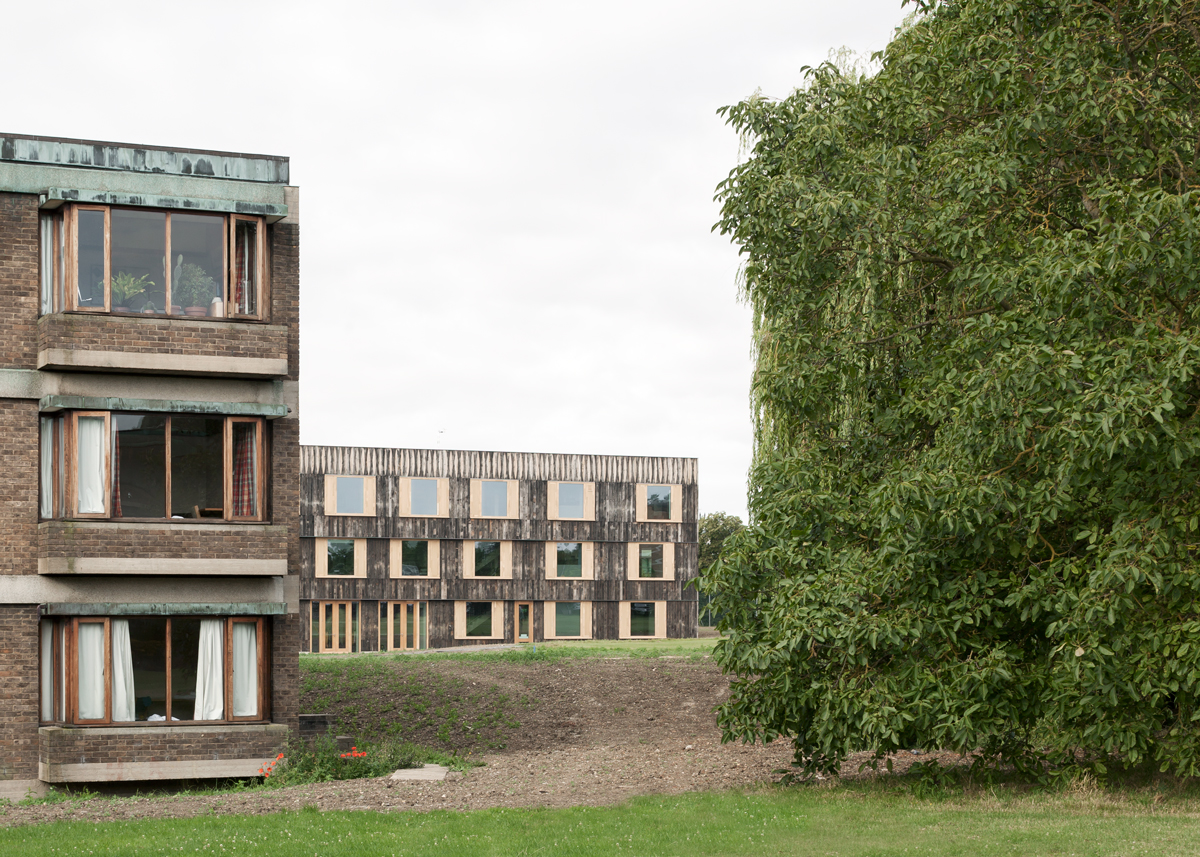
The untreated surface of oak wood used with the building’s exterior shell is an interesting reference to the grain on the surface of boardmarked concrete and the color of the bricks of the original structure
art4d: When you work with an artist, for example, the photography studio you did for fashion photographer Juergen Teller, how do you position yourself in the design process? Do you merely work on the requirements received from the owner? Or is it more of a collaboration where you and the artist develop the concept of the space together?
SM: Someone like Teller is a good example because he had a brief, but ultimately he wanted us to lead this architecturally. He would not want anyone else to art direct him and he afforded the same freedom to us. He had strong opinions and responses and the best projects are always those with a strong client voice that allows you to challenge the status quo more.
art4d: Do you have any personal ideas on the use of materials in architecture?
SM: Materials are the core of what we work with to color and shape a space. They are interesting for their construction and for their cultural meaning. We try to work very directly with them so that there is as little translation as possible and one can understand the space one is in. In some projects we use almost a single material, Teller’s building is predominantly concrete cast in-situ, pushing this as far as possible with deep slender beams that act as light baffles as much as structure and rhythm. At Cowan Court everything is timber, the exposed cross laminated timber frame gives a material warmth and character to the building internally and externally new oak and reclaimed oak cladding give it texture and warmth.
On other projects like South London Gallery we work more contextually with a vernacular found on site, painted softwood timber joists revealed, timber floorboards, bits of steel where needed, plasterboard or blockwork infills. It’s a bit messier, more ordinary, in places we paint it all out to focus on the light and volume leaving materials readable as texture beneath.
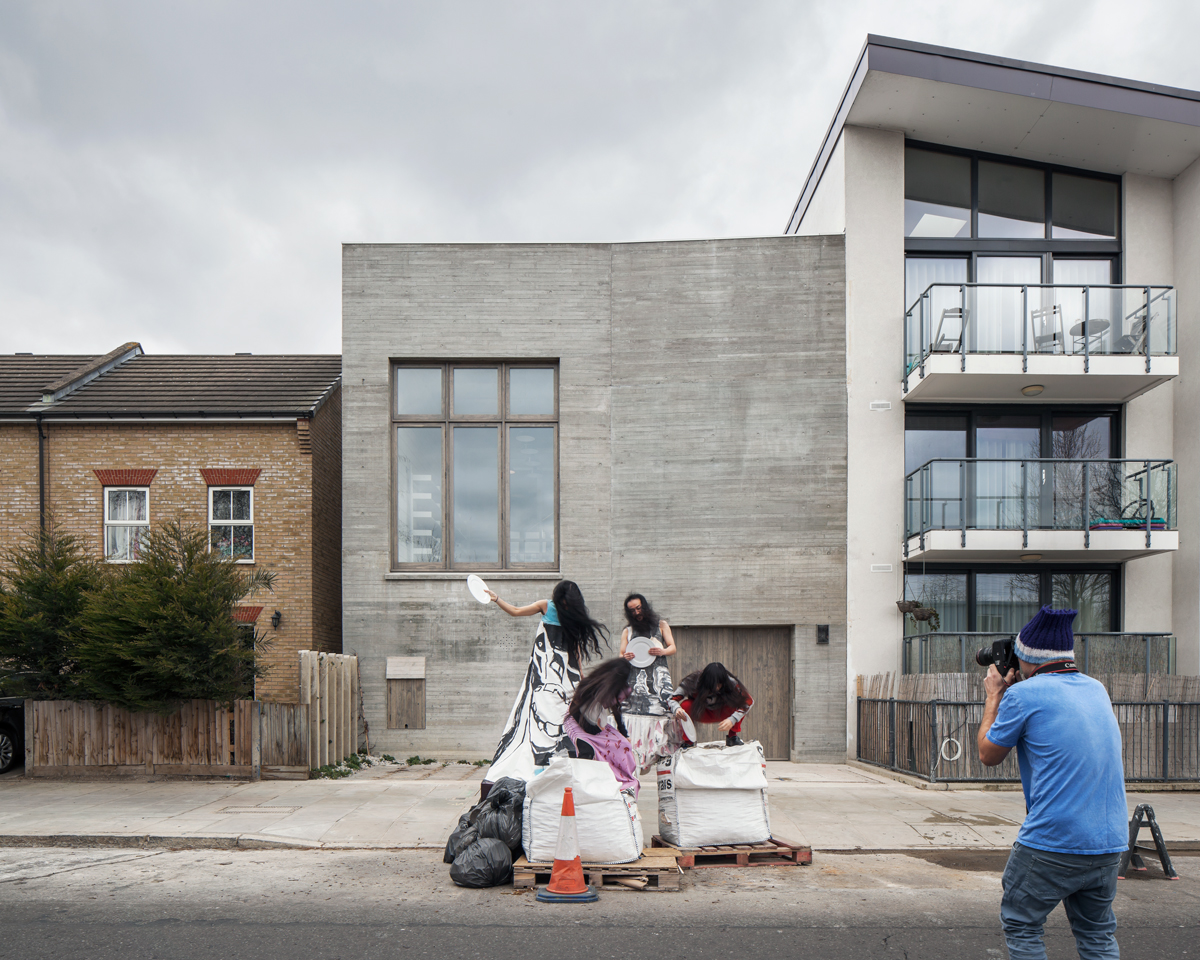
A fashion photographer, Juergen Teller and the models standing in front of his photography studio which is situated on a long and narrow 60-meter plot in West London
art4d: What about color?
SM: I love color. We have tended to use the color of the materials and relatively neutral shades in our buildings, ones that form a good armature to lots of colorful objects within it, perhaps this is the number of galleries we have done but even in houses, a warm neutral shade make a good ground for things or artworks to sit on. In Milton Keynes Gallery the two artists we are working with across the building are using more intense artificial colors with a pop feel.
art4d: One of the things that always interests me in the design of 6a architects is the way you deal with the traditional buildings or existing structure, particularly in London where there are loads of historical sites there waiting to challenge you. Can you elaborate on how you tackle all these historical elements?
SM: We often work with existing buildings or parts of them because London is so densely layered, even empty sites have layers and layers of history to them. This is a useful tool which we research to find the connective tissue with today. We are not at all academic in our use of history. We are more interested in making connections and anecdotal evidence. Social narratives are as important as factual information. This research produces natural site constraints that enriches client briefs and uses as well as a cultural context to find a meaningful form and project.
Read more in art4d 257, March 2018
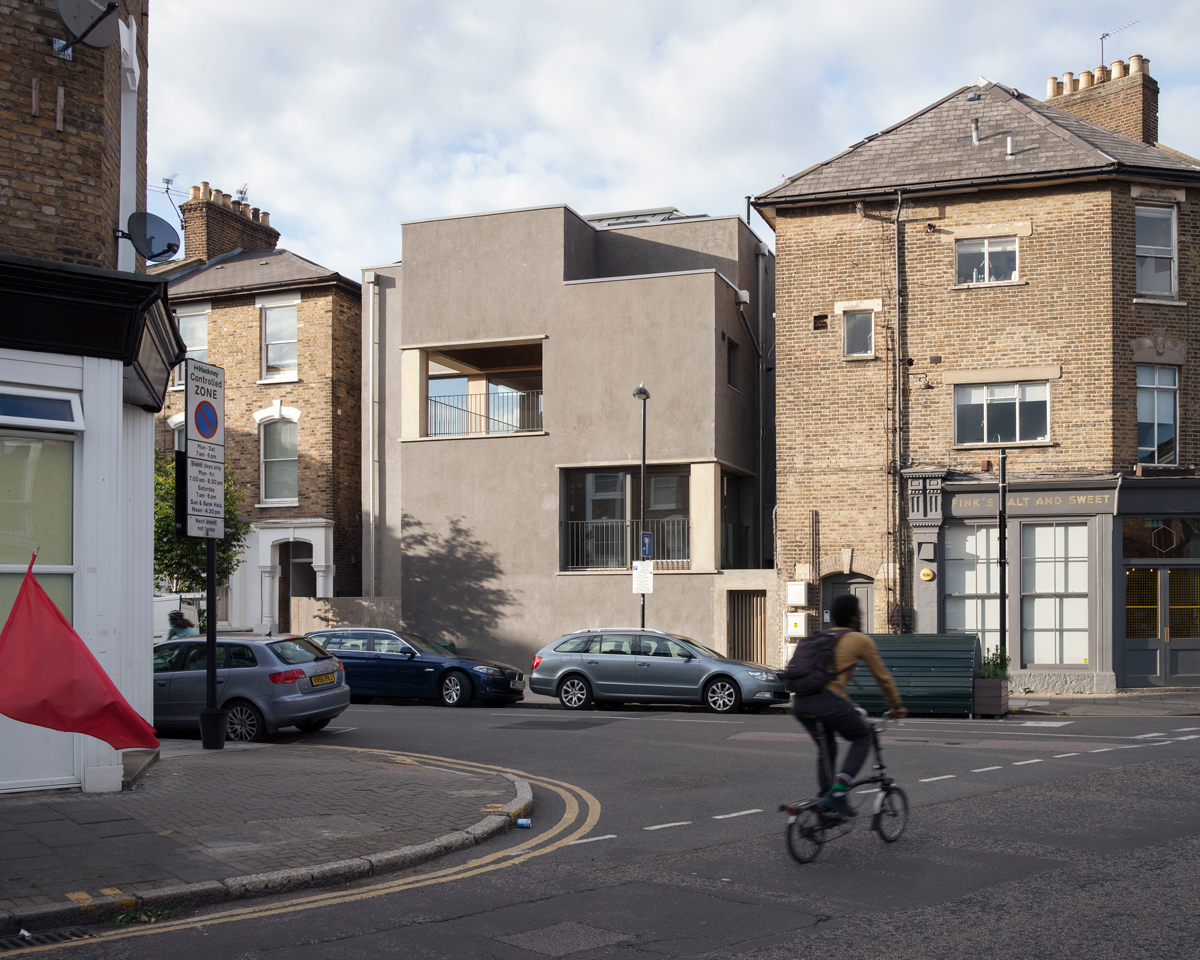
The exterior surface of Black Stone Building is coated with stucco as the architects interpret the owner’s photography where the stacking piles of everyday items reflect the superimposed layers of the site’s history
Tom Emerson และ Stephanie Macdonald ก่อตั้ง 6a architects ขึ้นในปี 2001 หลังจากที่ทั้งคู่เจอกันที่ Royal College of Art ถึงแม้ว่าผลงานชิ้นแรกของพวกเขาจะเป็นเพียงการออกแบบพื้นที่เล็กๆ ให้กับร้านจำหน่ายเสื้อผ้าแบบ multi-brand บนถนน Savile Row แต่ดูเหมือนตลอดระยะเวลากว่า 17 ปีที่ผ่านมา ที่พวกเขาเข้าไปมีส่วนในการช่วยสร้างสีสันให้กับแวดวงศิลปวัฒนธรรมของลอนดอนผ่านผลงานออกแบบสถาปัตยกรรมนั้น จะเป็นสิ่งที่หล่อหลอมตัวตนของ 6a architects ให้มีความชัดเจนและแตกต่างออกมาจากสถาปนิกคนอื่นๆ พอสมควร โดยเฉพาะอย่างยิ่งชื่อเสียงจากการออกแบบนิทรรศการและพื้นที่ให้กับแกลเลอรี่ต่างๆ การทำงานกับบริบทของอาคารที่มีความเป็นประวัติศาสตร์สูง รวมทั้งการทำงานกับวัสดุอย่างไม่อ้อมค้อมเพื่อให้เกิดการแปลความที่น้อยที่สุด ผลงานของ 6a architects ได้รับรางวัลสำคัญๆ มากมาย เช่น รางวัล AJ/Corus 40 Under 40 Winner ในปี 2005 รางวัล RIBA Award ตั้งแต่ปี 2011 มาจนถึงปีล่าสุด หรือแม้แต่การได้รับการเสนอชื่อเข้าชิงรางวัล Mies Van de Rohe Award ในปี 2011, 2013 และ 2015 และล่าสุดกับการได้รับเสนอชื่อเข้าชิงรางวัล Stirling Prize ปี 2017 จากผลงานออกแบบสตูดิโอถ่ายภาพให้กับช่างภาพชาวเยอรมัน Juergen Teller นอกจากการทำงานสถาปัตยกรรมแล้ว Tom Emerson ยังได้รับการแต่งตั้งให้เป็นศาสตราจารย์ทางด้านสถาปัตยกรรมที่ ETH Zürich และถูกเชิญไปสอนในโรงเรียนสถาปัตยกรรมที่มีชื่อเสียงหลายแห่ง ล่าสุด Emerson เป็นสถาปนิกคนที่สองที่ได้รับรางวัล Conrad Ferdinand Meyer Prize นับตั้งแต่ที่รางวัลก่อตั้งขึ้นในปี 1938
art4d: ทำไมคุณถึงตั้งชื่อสตูดิโอออกแบบของคุณว่า 6a แล้วประสบการณ์ตอนแรกเริ่มก่อตั้งสตูดิโอเป็นยังไงบ้าง
SM: มีสองเหตุผลนะ จริงๆ แล้ว 6a เป็นเลขที่ของตึกเล็กๆ ที่เป็นที่ทำงานของเรา มันซ่อนอยู่หลังแนวอาคารอยู่อาศัยใน Central London แล้วมันก็เป็นคำที่เราใช้เรียกพื้นที่ทำงานของเราว่า “อ้อมมาข้างหลังที่บ้านเลขที่ 6a” มันก็เลยค่อยๆ กลายเป็นชื่อเราไปโดยปริยาย อีกอย่างคือเราไม่อยากใช้นามสกุลมาตั้งชื่อด้วย แต่อยากให้มันเป็นชื่อที่ให้ความรู้สึกถึงสปิริตของเราในแบบองค์รวมมากกว่า
ตอนตั้งออฟฟิศใหม่ๆ เป็นช่วงเวลาที่น่าตื่นเต้น เราโชคดีมากที่ได้โปรเจ็คต์ร้านอินเตอร์เน็ต Oki-ni ในปี 2001 เป็นโปรเจ็คต์จริงจังอันแรกของเรา แต่มันก็ยากนะ 5 ปีแรก เราทำงานกันหนักมาก มันเป็นช่วงเวลาที่เราก่อร่างสร้างตัวเองเพื่อให้ไปถึงจุดที่เรามีงานมากพอที่จะรู้สึกว่าสตูดิโอของเรามั่นคงและอยู่ได้แล้ว
art4d: คุณกับ Emerson ทำงานกันยังไง คุณทำงานแยกกันหรือทำด้วยกันในทุกกระบวนการ
SM: เราทำแยกกันถึงจุดนึง แต่ก็ไม่ได้แยกขนาดนั้น เพราะเราก็พูดคุยถกเถียงกันเกี่ยวกับโปรเจ็คต์ต่างๆ อยู่แล้วเวลาที่เราอยู่ที่สตูดิโอ แล้วการที่เราอยู่ด้วยกันมันก็ทำให้สิ่งต่างๆ ถูกนำมาพูดคุยอยู่ตลอด ไอเดียทั้งหลายในโปรเจ็คต์ในหลายๆ สเกลก็ได้รับการถกไปมาที่สตูดิโอ Emerson เป็นอาจารย์อยู่ที่ ETH ที่ซูริค ซึ่งตรงส่วนนี้ฉันก็ไม่ได้เข้าไปมีส่วนเกี่ยวข้องด้วย แต่ไอเดียต่างๆ ก็มาจากการทำงานร่วมกัน เรามองงานที่เราทำเป็นเหมือนโปรเจ็คต์ใหญ่โปรเจ็คต์นึง
art4d: เวลาที่คุณทำงานกับศิลปิน เช่นสตูดิโอถ่ายภาพที่คุณทำให้ช่างภาพแฟชั่น Juergen Teller คุณวางตัวเองไว้ยังไงในกระบวนการออกแบบ คุณทำงานตามความต้องการของเจ้าของโครงการ หรือเป็นลักษณะการทำงานร่วมกันที่แนวคิดถูกพัฒนาร่วมกันจากทุกฝ่าย
SM: Teller เป็นตัวอย่างที่ดีเพราะเขามีบรีฟให้เรา แต่ถึงที่สุดแล้วเขาก็อยากให้เราเป็น คนนำมากกว่าถ้าเป็นเรื่องของสถาปัตยกรรม เพราะเขาเองก็คงไม่อยากให้ใครมาชี้นำเขาถ้าเป็นเรื่องศิลปะเหมือนกัน เขาก็ให้อิสระในการทำงานของเราแบบนั้น เขามีความคิดเห็นและคำตอบที่ชัดเจน และโปรเจ็คต์ที่ดีที่สุดก็มักจะเกิดขึ้นกับลูกค้าที่มีข้อคิดเห็นที่แข็งแรง เพราะมันทำให้คุณได้ท้าทายจุดที่คุณเป็นอยู่ได้มากกว่า
art4d: คุณมีความคิดยังไงเกี่ยวกับการใช้วัสดุในงานสถาปัตยกรรม
SM: วัสดุคือแก่นของงานที่เราสร้าง ไปจนถึงการใช้สีและรูปทรงของพื้นที่ มันน่าสนใจทั้งในเชิงกายภาพของความเป็นสิ่งก่อสร้างและความหมายทางวัฒนธรรม เราพยายามจะใช้มันอย่างไม่อ้อมค้อม เพื่อที่ว่าจะได้มีการแปลความหมายน้อยที่สุด และเพื่อที่คนจะสามารถเข้าใจพื้นที่ที่พวกเขาใช้หรือเข้าไปอยู่ได้ ในงานบางงานของเรา เราใช้วัสดุเกือบจะชนิดเดียวก็มี อาคารที่เราทำให้ Teller ก็มีส่วนประกอบหลักเป็นคอนกรีตที่หล่อขึ้นที่หน้างานจริง เราผลักดันขอบเขตความเป็นไปได้ออกไปให้ไกลเท่าที่เราจะทำได้ ด้วยการใช้คานที่บางมากๆ ที่ทำหน้าที่เป็นทั้งแผ่นกั้นแสง โครงสร้าง ในขณะเดียวกัน มันก็สร้างจังหวะบางอย่างให้กับตัวสถาปัตยกรรม ส่วนที่ Cowan Court ทุกอย่างเป็นไม้ทั้งหมด รายละเอียดของเฟรมไม้เคลือบถูกโชว์เพื่อแสดงความอบอุ่นและคุณลักษณะของวัสดุ ซึ่งส่งผลต่อตัวอาคารทั้งภายในและภายนอก ไม้โอ๊คเก่าและใหม่ถูกนำมาใช้ปิดพื้นผิวเพื่อผิวสัมผัสที่มีมิติและอบอุ่น
โปรเจ็คต์อื่นๆ อย่าง South London Gallery ก็เป็นการทำงานกับบริบทท้องถิ่นของไซต์ ไม่ว่าจะเป็นไม้ที่เราทาสีทับและเปิดให้เห็นรายละเอียดเชิงช่าง ไม้กระดาน ร่องรอยของเหล็ก พลาสเตอร์บอร์ด การถมช่องกำแพงด้วยบล็อค มันมีความยุ่งเหยิง ความปกติธรรมดา กับพื้นที่บางส่วนเราใช้สีเพื่อให้โฟกัสของพื้นที่ไปอยู่ที่แสงและวอลลุ่ม โดยปล่อยให้วัสดุและพื้นผิวที่อยู่ด้านล่างปรากฏในแบบที่มันเป็น
art4d: แล้วถ้าเป็นสีล่ะ
SM: ฉันรักสี เรามักจะสร้างงานที่โชว์สีของวัสดุ และใช้โทนสีที่ค่อนไปทางกลางๆ ที่จะช่วยสร้างเค้าโครงสวยๆ ขึ้นมา ไปจนถึงวัตถุสีสันสดใส ซึ่งนั่นอาจจะเป็นสิ่งที่เราใช้กับโปรเจ็คต์แกลเลอรีที่เราออกแบบ แต่กับบ้านพักอาศัย โทนสีกลางๆ อบอุ่นก็เป็นฉากหลังให้ของตกแต่งหรืองานศิลปะได้ดี อย่างงาน Milton Keynes Gallery ศิลปินที่เราทำงานด้วยก็ใช้สีสังเคราะห์โทนจัดจ้านที่ให้ความรู้สึกของงานแนว Pop ได้ดี
art4d: สิ่งหนึ่งที่เราสนใจในงานออกแบบของพวกคุณ คือวิธีการที่คุณจัดการกับอาคารแบบประเพณีนิยมหรือโครงสร้างดั้งเดิม โดยเฉพาะอย่างยิ่งในลอนดอนที่เต็มไปด้วยอาคารทางประวัติศาสตร์ที่รอจะท้าทายคุณอยู่ คุณช่วยอธิบายเพิ่มเติมหน่อยได้ไหมว่าคุณรับมือกับองค์ประกอบทางประวัติศาสตร์เหล่านี้ยังไง
SM: เรามักจะได้ทำงานกับอาคารที่มีโครงสร้างดั้งเดิมส่วนหนึ่ง เพราะลอนดอนนั้นมีการทับซ้อนทางประวัติศาสตร์และสถาปัตยกรรมที่เข้มข้นมาก แม้แต่พื้นที่ว่างก็ยังมีการทับซ้อนของประวัติศาสตร์มากมายหลายชั้น มันเป็นเครื่องไม้เครื่องมือที่มีประโยชน์ที่เราทำการค้นคว้าเพื่อหาร่องรอยเส้นใยที่เชื่อมต่อองค์ประกอบเหล่านั้นเข้ากับปัจจุบัน เราไม่ได้ใช้ประวัติศาสตร์ในแง่มุมที่เป็นวิชาการอะไร แต่เราสนใจในเรื่องของการสร้างความเชื่อมโยงและหลักฐานที่เกี่ยวพันกับประสบการณ์ของมนุษย์มากกว่า สำหรับเราแล้ว เรื่องเล่าที่สังคมเป็นผู้สร้างขึ้นเป็นสิ่งที่สำคัญพอๆ กับข้อมูลที่เป็นข้อเท็จจริง งานวิจัยนี้สร้างข้อจำกัดทางธรรมชาติของพื้นที่ที่กลายมาเป็นสิ่งที่ช่วยทำให้บรีฟของลูกค้าเติบโตและสมบูรณ์เข้าไปอีก รวมไปถึงการใช้บริบททางวัฒนธรรมในการค้นหาและสร้างรูปทรงและตัวงานที่มีความหมายจริงๆ
อ่านต่อใน art4d ฉบับ 257 มีนาคม 2561
INTERVIEWED BY PAPHOP KERDSUP
PHOTO : JOHAN DEHLIN, COURTESY OF 6A ARCHITECTS
6a.co.uk

