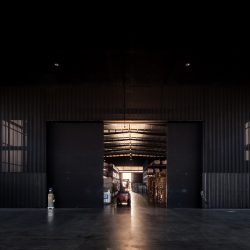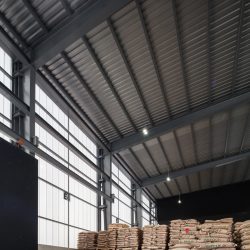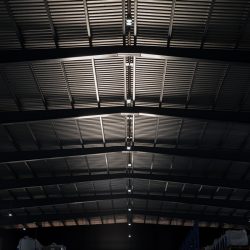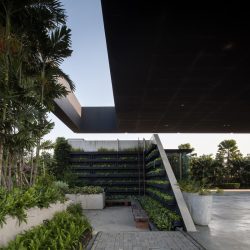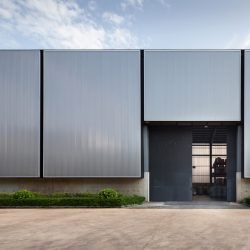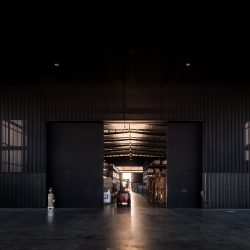THE DESIGN OF PINE-PACIFIC CORPORATION LIMITED’S ‘WAREHOUSE NO.5’ IN BANG BO DISTRICT OF SAMUT PRAKARN PROVINCE BEGAN WITH A QUESTIONING OF WHAT THE ENVIRONMENT OF A WAREHOUSE WITH THE NUMBER OF STAFF WORKING INSIDE SHOULD BE LIKE,
including the possibility for the roof structure to be extended 30 meters to cover the outside grounds without any supporting columns, thereby creating an unobstructed and interesting functional space. Architects49 House Design Limited transformed the idea into a cool and structurally magical warehouse. The cantilevered roof is without columns and includes a void pierced at the edge allowing for an existing tree to grow. The structure was constructed through the use of a steel truss to distribute the force and tension of the projecting mass of the roof. Help supporting the weight is also the job of underground footing with pre-cambered beams being employed to prevent the lengthy projected roof from bending.
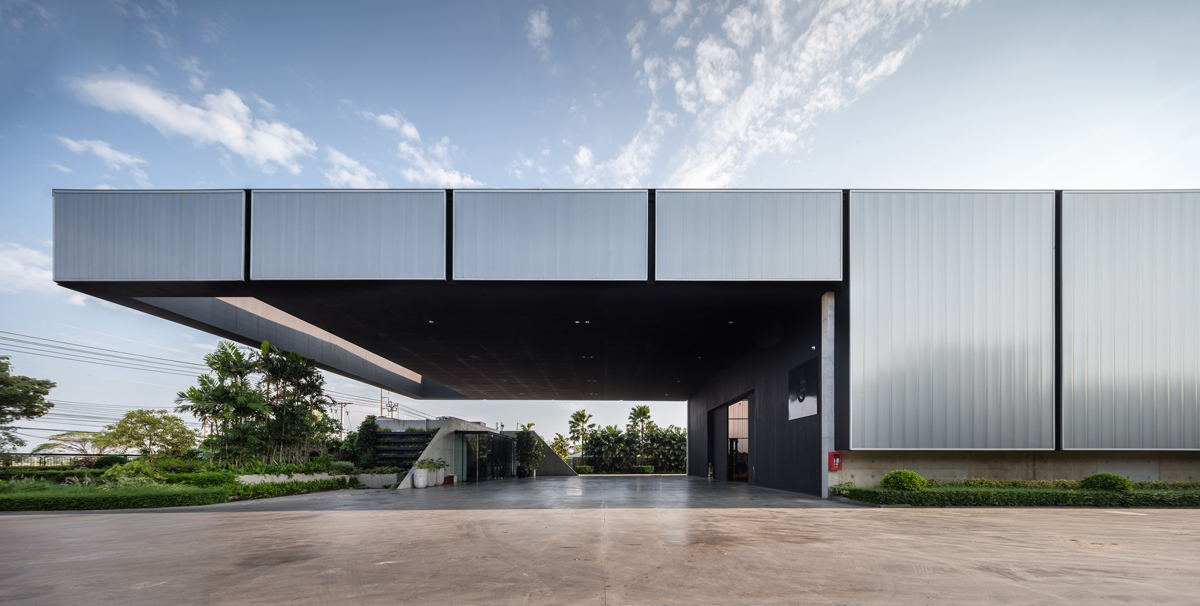
The interior, which houses a functional space and storage area, was conceived from two requirements—the structure had to be neat and tidy with efficient ventilation and an abundant presence of natural light. The design should create thermal comfort for the staff while protecting the goods from heat and humidity. The standard truss commonly used with warehouse construction was replaced with a tapered beam to lessen the density of the structure. The steels of the tapered beams were then cut diagonally and assembled into a more streamlined structure. The parts of the steel that are jointed to columns had to support more weight, and are therefore larger in size before tapering towards the end at the top of the roof where only a minimum amount of weight needed to be supported.
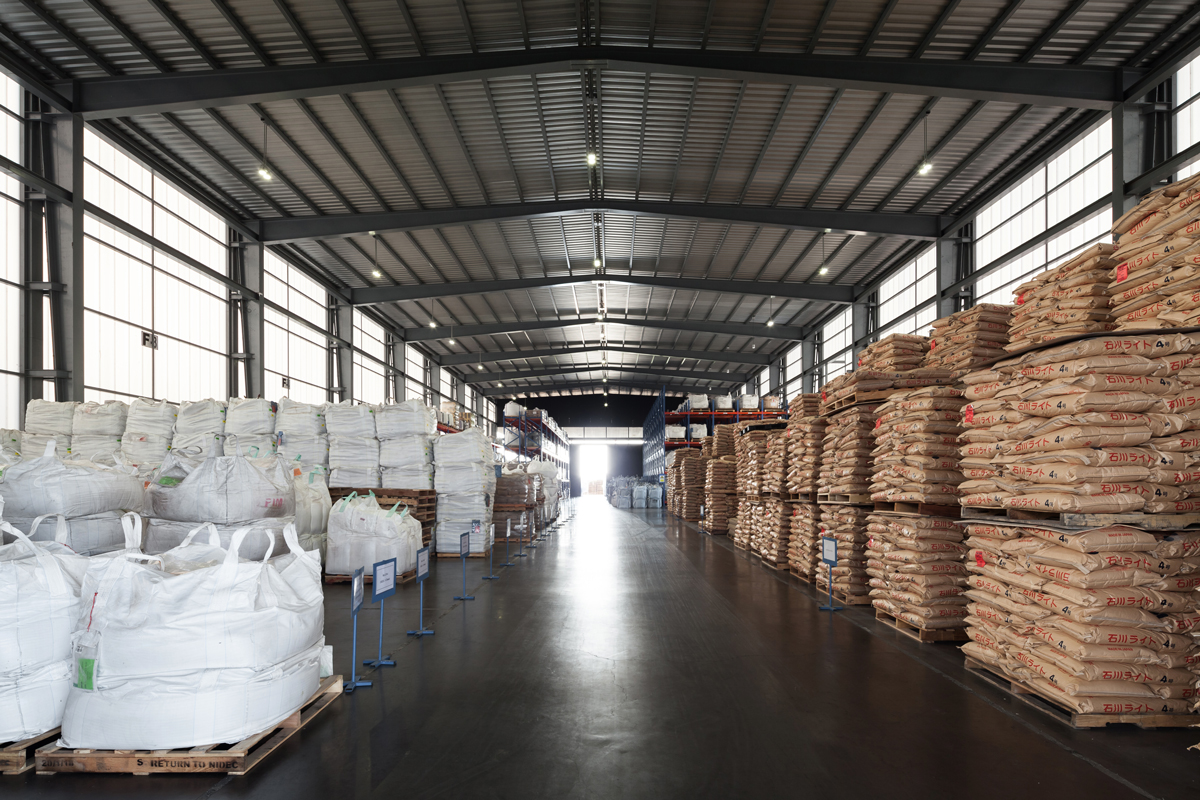
Extra thick polycarbonate panels were chosen for the cladding material of the building’s shell. The panels were installed on the steel frame constructed as a separate structure from the building’s interior walls. Such execution helps to optimize moisture, heat control and ventilation while the presence of natural light reduces the use of electricity. The color of the polycarbonate panels generate interesting effects of light and shadow when interacting with the sunlight at different periods of the day. The final result is a work of architecture whose functions and aesthetics walk hand in hand.
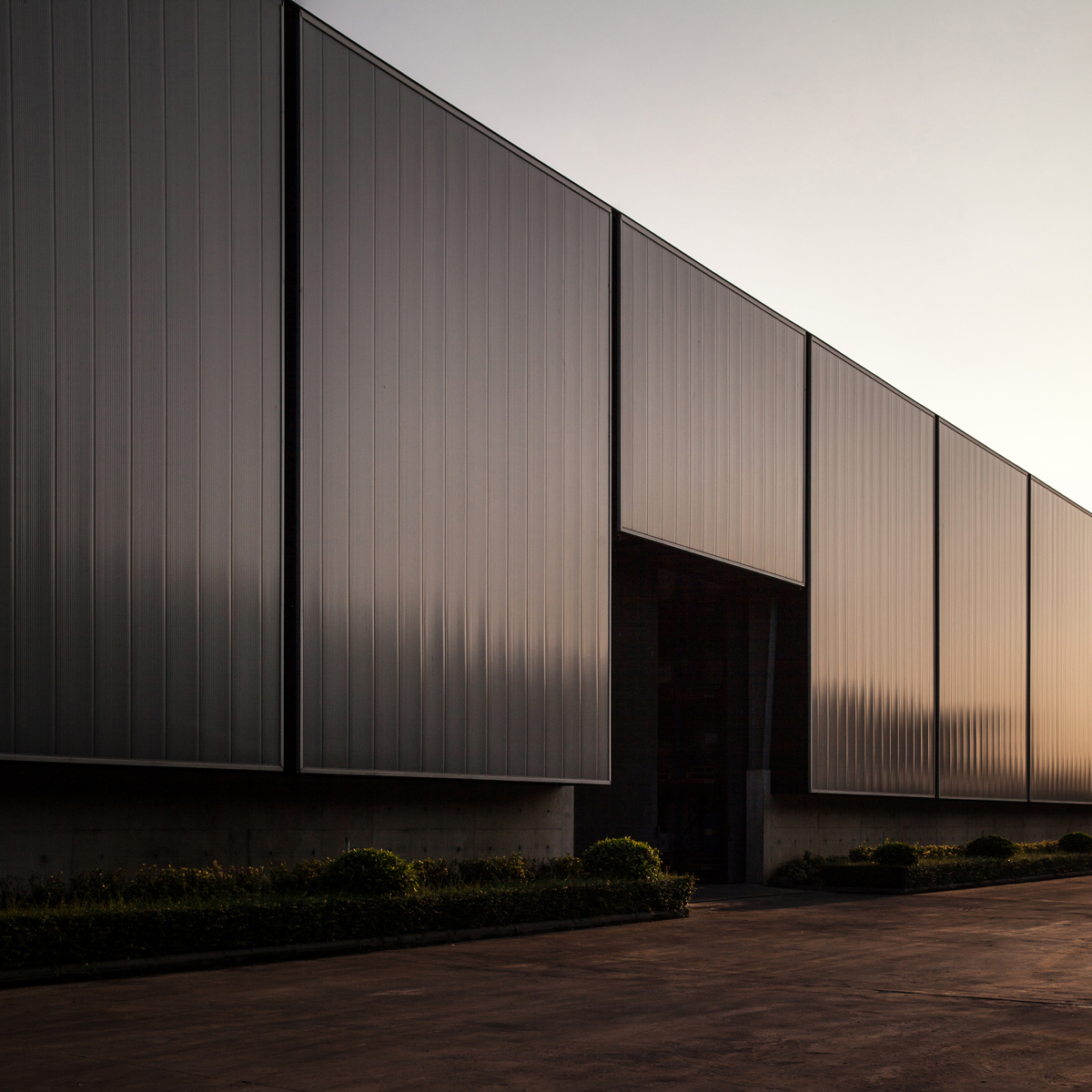
งานออกแบบ Warehouse No.5 โกดังของบริษัท Pine-Pacific Corporation Limited ในย่านบางบ่อ เริ่มต้นจากคำถามว่าโกดังเก็บของที่มีคนทำงานอยู่ข้างใน ควรจัดการสภาพแวดล้อมเป็นแบบใด และส่วนหลังคาคลุมลานสำหรับทำงานด้านนอกที่ยื่นออกมา 30 เมตรถ้าไม่มีเสาค้ำก็น่าจะดีต่อการใช้สอยและน่าสนใจอยู่ไม่น้อยหรือไม่ หลังจากนั้นจึงเป็นหน้าที่ของ Architects49 House Design Limited ผู้ออกแบบ ที่ทำให้โกดังแห่งนี้ดูเท่ปนมหัศจรรย์ เริ่มจากคานลอยยื่นยาว 30 เมตร ไร้เสาค้ำ ส่วนหน้าสุดเจาะเป็นกรอบทะลุหลังคาสำหรับให้ต้นไม้เจริญเติบโตต่อ ในทางเทคนิค มีการใช้โครงถักเหล็กที่ช่วยกระจายแรงและดึงรั้งแรงกลับจากคานส่วนที่ยื่นออก ร่วมกับการถ่วงน้ำหนักผ่านโครงสร้างฐานรากใต้ดิน และด้วยช่วงคานที่ยื่นออกมายาวมาก จึงทำการป้องกันคานแอ่นหรือโก่ง ด้วย pre-cambered beam หรือคานเหล็กโค้งหลังเต่า
ส่วนภายในซึ่งเป็นพื้นที่ใช้สอยสำหรับเก็บของ มีเงื่อนไขอยู่สองอย่าง คือ อยากให้โครงสร้างภายในดูเรียบร้อย และภายในต้องมีการระบายอากาศที่ดีและแสงธรรมชาติส่องถึง เพื่อให้คนอยู่สบาย ของก็ยังคงสภาพได้ไม่เสียหายจากความร้อนหรือความชื้น และเพื่อให้โครงสร้างภายในดูไม่หนักหรือตันเหมือนกับโกดังส่วนมากที่ใช้โครงเหล็กถักกันแบบมาตรฐาน สถาปนิกจึงเลือกใช้คานเหล็กลดระดับ หรือ Tapered Beam ที่ทำขึ้นโดยการตัดเหล็กให้เฉียง แล้วนำมาประกอบใหม่ให้ขนาดเรียวขึ้น ส่วนต่อเนื่องกับเสาซึ่งเป็นส่วนรับแรงมากจึงมีขนาดใหญ่และค่อยเรียวเล็กลงไปบรรจบที่ปลายยอดหลังคาซึ่งเป็นส่วนรับแรงน้อยที่สุด
ส่วนด้านนอกที่เปรียบเหมือนกับเป็นผิวอาคาร สถาปนิกเลือกกรุด้วยแผ่นโพลีคาร์บอเนตแบบหนาพิเศษ โดยติดตั้งกับโครงเหล็กแยกออกมาจากผนังภายในของตัวอาคาร ซึ่งมีผลดีในเรื่องการระบายความร้อน ความชื้น การระบายอากาศ และแสงธรรมชาติส่องถึงในตัวอาคารเพื่อประหยัดค่าไฟฟ้า รวมทั้งสีของแผ่นโพลีคาร์บอเนตที่กรุทั่วตัวอาคารยังสร้างมิติสะท้อนล้อไปกับแสงอาทิตย์ที่เปลี่ยนแปลงตลอดทั้งวันและทุกวัน ผลลัพธ์โดยรวมจึงเกิดเป็นงานสถาปัตยกรรมที่ทำาให้ฟังก์ชั่นทำงานไปพร้อมกับสุนทรียะ
TEXT : NATHANICH CHAIDEE
PHOTO: KETSIREE WONGWAN
a49hd.co.th


