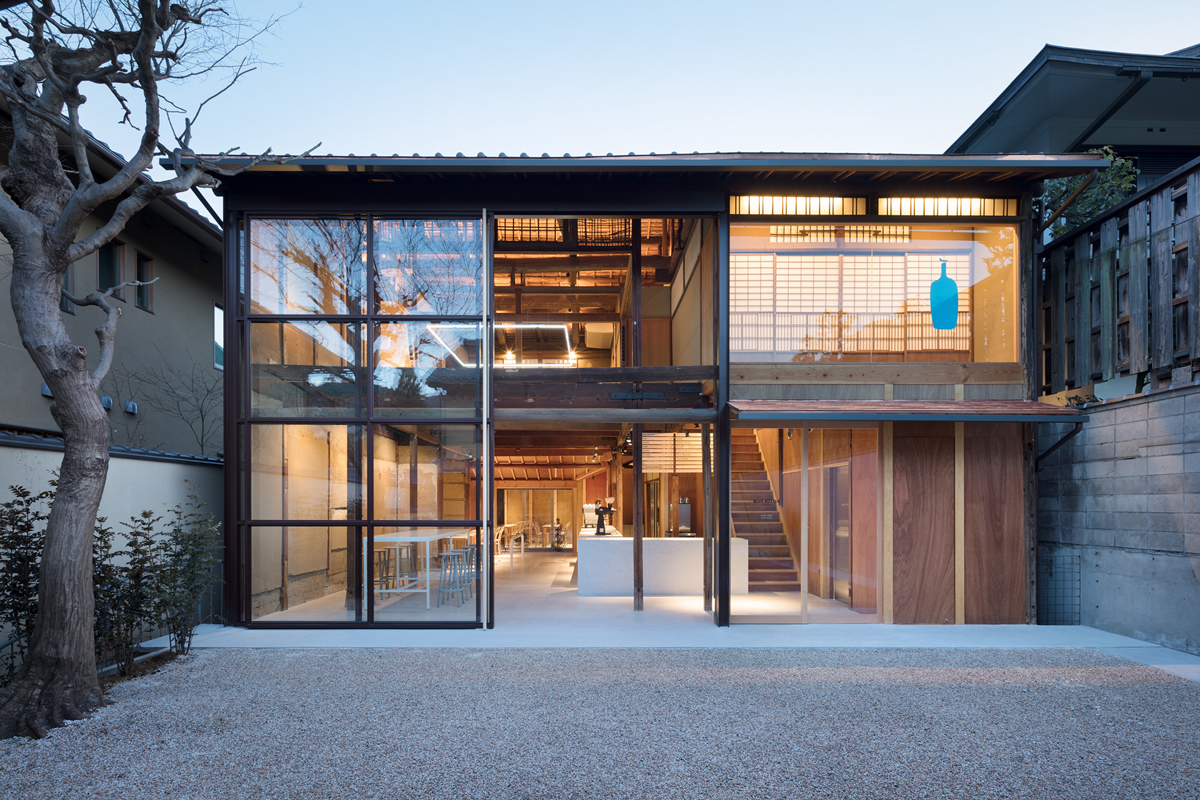BLUE BOTTLE COFFEE KYOTO CAFÉ, THE LATEST WORK BY JO NAGASAKA / SCHEMATA ARCHITECTS, IS THE MODIFICATION OF ‘MACHIYA,’
a century-old traditional Kyoto wooden townhouse in one of the city’s vibrant neighborhoods (not too far from Nanzenji Temple, the head temple of one of the schools within the Rinzai sect of Japanese Zen Buddhism, and ‘Sosui,’ the western architecture inspired brick aqueduct bridge) into a coffee house that welcomes visitors of modern Kyoto.

The place consists of two wooden buildings. Separated and connected by a ground covered in white pebbles, the two buildings are situated in front and back positions from one another, while the transparent glass wall of the office on the upper floor facilitates a connection between the spaces on the second and the first floors. The architect designed the space with consideration being given to the ground level. Created is a continuity between the interior and exterior with the floor’s material playing an important part. The original wood floor, which was elevated 50 centimeter above the ground, was replaced with terrazzo to maintain visual harmony with the white pebbles on the exterior ground. Terrazzo was also used with parts of the seating and the main counter to maintain a visual flow of the interior space. In the meantime, the height of the ground of the staffs’ working station and other areas that can be accessed by the café’s patrons were adjusted to be at the same level. The traces of time and ancient elements of the earth wall can be found in the front building, following the architect’s intention to preserve the original charm of a Machiya. Some of the traces are disclosed while some are revealed to interact with the new activity while the spirit of the old continues to live on, coexisting in a beautiful contrast with the ‘newness’ of the emerging coffee drinking culture.

 ‘
‘
Blue Bottle Coffee Kyoto Café เป็นผลงานออกแบบชิ้นใหม่ของ Jo Nagasaka / Schemata Architects ที่นำ “Machiya” เรือนแถวไม้ญี่ปุ่นประเพณีแบบฉบับของเกียวโตอายุกว่า 100 ปี ในย่านท่องเที่ยวของเมือง (ไม่ไกลจากวัดสำคัญในนิกายเซนสายรินไซอย่างวัด นันเซนจิ และ ‘Sosui’ สะพานโค้งส่งน้ำที่ทำด้วยอิฐทรงตะวันตก) มาดัดแปลงให้เป็นร้านกาแฟเพื่อรับรองนักท่องเที่ยวยุคนี้
พื้นที่ร้านกาแฟประกอบไปด้วยเรือนไม้ 2 หลัง แบ่งเป็นเรือนหน้าและเรือนหลังที่ถูกคั่นด้วยลานกรวดระหว่างเรือน ผนังภายนอกพื้นส่วนสำนักงานชั้นบนใช้ผนังเป็นกระจกใสเพื่อให้มีการเชื่อมโยงของสเปซจากชั้น 2 ลงมาที่ชั้น 1 ได้ การออกแบบระดับความสูงเป็นสิ่งที่สถาปนิกใช้เป็นหลักในการออกแบบ ทั้งประเด็นความต่อเนื่องระหว่างภายนอกและภายในที่ใช้วัสดุที่พื้นเข้ามาช่วย พื้นไม้เดิมยกระดับสูง 50 เซนติเมตร ถูกรื้อออกเปลี่ยนมาเป็นพื้นหินขัดภายในให้มีความต่อเนื่องกับพื้นภายนอกซึ่งเป็นกรวดโรยโดยรอบ นอกจากนั้น หินขัดยังถูกนำมาใช้สร้างความต่อเนื่องไปยังที่นั่งและเคาน์เตอร์เพื่อให้เกิดความกลมกลืนภายใน เช่นเดียวกันกับความสูงของพื้นที่ลูกค้ากับพนักงานที่ก็ถูกกำหนดให้อยู่ระดับเดียวกัน เราจะสามารถพบร่องรอยคราบกาลเวลาและความเก่าแก่ของผนังดินในส่วนภายในร้านด้านหน้า ซึ่งถือเป็นอีกหนึ่งความตั้งใจของสถาปนิกที่พวกเขาต้องการคงกลิ่นอายของ Machiya เอาไว้ ทั้งปิดและเปิดร่องรอยของกาลเวลากับกิจกรรมใหม่ให้ของเก่ายังสามารถมีลมหายใจได้ในปัจจุบัน และสร้างความรู้สึกขัดแย้งกับกิจกรรมการกินกาแฟ ซึ่งถือเป็นวัฒนธรรมการกินดื่มแบบใหม่ที่เพิ่งได้รับความนิยมขึ้นมาได้ไม่นาน
TEXT: XAROJ PHRAWONG
PHOTO : TAKUMI OTA
bluebottlecoffee.com







