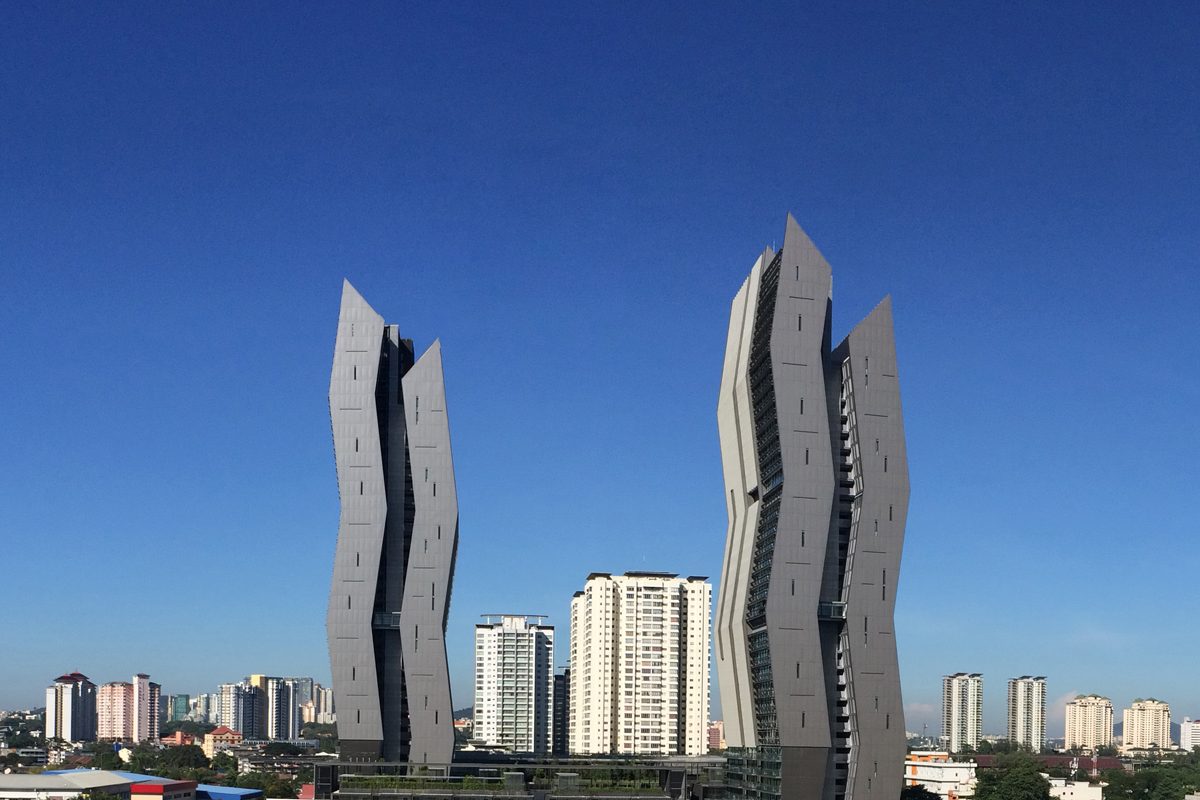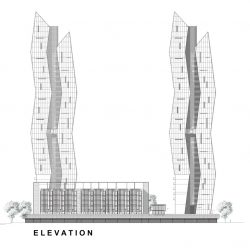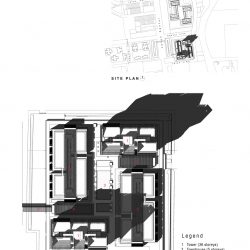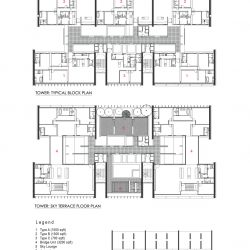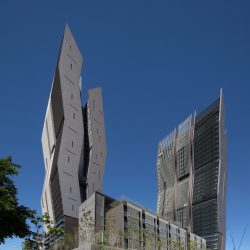DESIGNED BY RT+Q ARCHITECTS, THE CAPERS IS A MIXED-USE RESIDENTIAL DEVELOPMENT INSPIRED BY THE LALANG GRASS AND WEEDS THAT GROW WILD IN THE AREA
Someone once said that the amount of buildings we humans have managed to construct over the past decade has surpassed centuries of our ancestors’ creations of built structures. The world’s records of the biggest or highest buildings have been overthrown one after another. Often times, the tendency makes us question whether the supply for such accelerated production of architecture truly follows the demand. The mushrooming residential projects in cities like New York succeeding the high profile development of the High Line Park that has attracted a parade of starchitects like Tadao Ando, Zaha Hadid and Bjarke Ingels is an interesting example. In Bangkok, real estate development projects relentlessly emerge along the public transportation routes of the skytrain and subway while the real question is, do we really need this many urban living spaces? Or is this craze ultimately just something that wealthy investors have us believing in in order to make more profit, which explains the countless sold-out, unlived-in condominium projects everywhere.
The excessive supply results in more intense competition in terms of the design of a project’s communal space and the overall appearance that differentiates a building from its competitors. Physical appearance of a condominium is influenced by several factors such as the purposefully functional floor plan where impractical corners are made absent, including the developer’s commercially viable spaces or construction time that allows for the sale to take place as soon as possible. These things become crucial factors that ultimately cause the majority of condominiums in the market to be physically indifferent, aside from the decorative frames and visible lines of unidentified origin popping up as parts of the elevation. Nevertheless, there is a group of architects and developers whose interests still lie in the creation of architecture of unorthodox forms. The formation takes place right from the initial stage of the design process, not as a decorative add-on. One interesting example of such approach is RT+Q Architects’ the Capers.
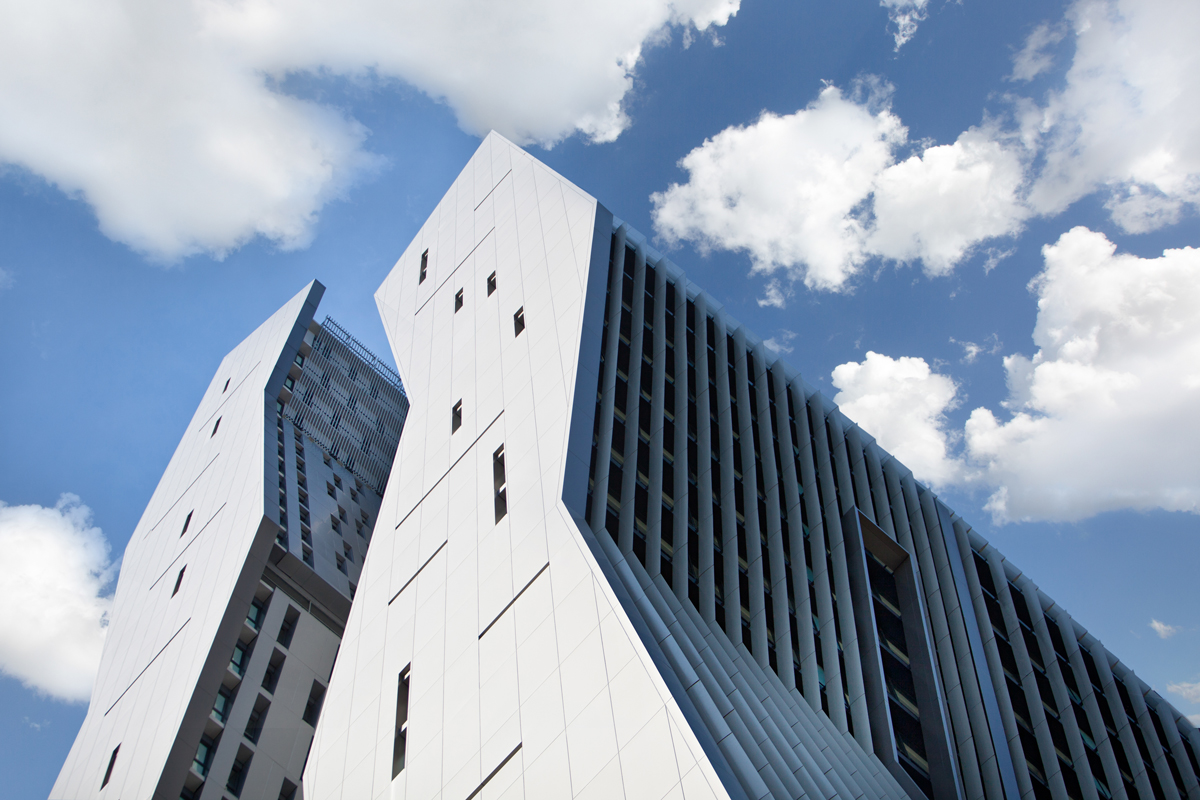
The Capers is a residential project comprised of two 36-story towers and two 5-story blocks of residential buildings. The zigzag shape of a lightening bolt is visually striking and has earned the structure local nicknames such as the crooked building, the kris, the bengkok building (bengkok meaning ‘crook’ in Malay). Lalang grass and weeds growing around the site became inspiration for the design, which is a cluster of buildings existing as a part of the bigger program that hosts several other projects developed by YTL Land & Development Bhd in Sentul East, the neighborhood located five kilometers to the north of Kuala Lumpur. To create a unified, collective identity, RT+Q Architects were assigned to oversee the design of the Capers including three prior projects, namely d6, d7 and 04 the Fennel.
The diversity of the Capers’ living units comes in the forms of flats, maisonettes, penthouses, bridge units and townhouses. The rooms of the two high-rise buildings are allocated to face toward the north where Batu Caves, a tourist attraction and limestone cave temple, is situated while the south looks out on the prolific Petronas Twin Towers. The dynamic structure comes off as what appears to be a bunch of buildings dancing, hence the name the Capers. The design is achieved, essentially, from the adjustment of the rooms’ allocation on each floor. Structurally speaking, such manipulation can be easily maneuvered by ‘pushing out’ the concrete slabs within the maximum range where the extruding elements can be secured and stabilized under a simple law of gravity with the aid of the structural systems ‘shear walls’ and ‘flat slabs’ commonly used in the construction of high-rise buildings. However, the zigzag shape with such structural details can become obstacles for the vertical transportation and installation of construction materials. The design and construction team were therefore required to readjust the construction process since the conventional method could not fully deliver the desired outcomes.

The inclining and folding shape of the buildings are accentuated by the surface of aluminum paneling installed vertically and horizontally. These elements contribute to a greater sharpness and the presence of light and shadow on the building’s surface. The end walls are also cladded entirely with aluminum, following the intention of both the designers and owners to use material of such a metallic quality and grey color tone in order to differentiate the buildings from other structures in an old railway town such as Sentul. The aesthetic direction and choice of materials were further utilized in d6 and d7, which YTL and RT+Q developed before this latest project. YTL’s plan is for the Capers to become an architectural symbol of Sentul East’s first high-rise residential architecture, which aims to attract potential buyers of young individuals in their 30s-40s with high purchasing power and a tendency to appreciate buildings with uniquely striking designs.

In truth, the success of the project is derived from the progressive vision of YTL’s Dató Yeoh Seok Kian and the attention paid to details by SPYTL (Syarikat Pembenaan Yeoh Tiong Lay Sdn Bhd), the contractor and one of YTL’s associated companies. Without them, even the most refined architectural concept could not be materialized into a tangible, built structure. To achieve such an unconventional design, the floor plan unavoidably brings about a longer communal passageway while certain spatial manipulations ultimately result in a decrease of the overall building efficiency. But all of this would never have happened if the developer had prioritized economically viable space rather than the project’s overall image. If only more real estate developers in Thailand were like this…One can always hope, right?

มีผู้กล่าวเอาไว้ว่าจำนวนสิ่งก่อสร้างในช่วงระยะเวลา 10 ปีที่ผ่านมาของมนุษยชาติรวมกันนั้นมีจำนวนมากกว่าสิ่งก่อสร้างที่บรรพบุรุษเราสร้างเอาไว้นับหลายศตวรรษรวมกันเสียอีก สถิติโลกของแวดวงก่อสร้างในเรื่องของความใหญ่ที่สุดในโลกหรือความสูงที่สุดในโลกนั้นถูกสร้างและถูกทำลายต่อมา ในระยะเวลาไม่นานครั้งแล้วครั้งเล่า ซึ่งบ่อยครั้งก็ชวนให้ตั้งคำถามว่าอุปทานที่เราเร่งผลิตออกมานั้นเป็นไปตามอุปสงค์ที่มีอยู่จริงหรือไม่ โครงการที่พักอาศัยรวมที่กำลังผุดขึ้นเป็นดอกเห็ดก็เช่นกัน ไม่ว่าจะเป็นที่นิวยอร์กตามความสำเร็จของการพัฒนาสวนสาธารณะ High Line ที่บรรดาสถาปนิกชื่อดังต่างๆ เช่น Tadao Ando, Zaha Hadid และ Bjarke Ingels กรูกันเข้าไปมีส่วนร่วม หรือแม้แต่ในกรุงเทพฯ เองที่การพัฒนาโครงการอสังหาริมทรัพย์นั้นเดินหน้าเคียงคู่ไปกับโครงการก่อสร้างเส้นทางรถไฟฟ้าทั้งบนดินและใต้ดิน คำถามที่เกิดขึ้นคือในความเป็นจริงแล้วเราต้องการปริมาณที่พักอาศัยในเมืองจำนวนมากขนาดนั้นเลยหรือ หรือสิ่งเหล่านี้ ท้ายที่สุดแล้วจะกลายมาเป็นเครื่องมือหาเงินเพิ่มของกลุ่มคนที่มีอันจะกินอยู่แล้ว อันนำมาซึ่งปัญหาของคอนโดมิเนียมที่ขายหมดแต่อยู่ไม่เต็มตามที่เราเห็นกันดาษดื่นอยู่ทั่วเมือง
อุปทานที่มากกว่าอุปสงค์นี้จะก่อให้เกิดการแข่งขันสูง ที่โดยมากจะแข่งกันที่การออกแบบพื้นที่ส่วนกลาง และการออกแบบหน้าตาอาคารเพื่อสร้างจุดเด่นให้แยกตัว ออกมาจากคู่แข่ง ทั้งนี้การออกแบบหน้าตาอาคารของที่พักอาศัยแบบคอนโดมิเนียมนั้นมีปัจจัยบังคับหลายประการ เช่น ผังพื้นห้องที่ต้องใช้งานได้จริงไม่มีมุม แปลกๆ ความต้องการทางด้านเศรษฐกิจของบริษัทพัฒนาอสังหาริมทรัพย์ในเรื่องพื้นที่ขาย ความรวดเร็วในการก่อสร้างและเปิดขาย เป็นต้น สิ่งเหล่านี้เป็นปัจจัย สำคัญที่ทำให้คอนโดมิเนียมในท้องตลาดปัจจุบันนี้ แทบจะมีหน้าตาที่ไม่แตกต่างกันเท่าใดนัก หากเอากรอบตกแต่งและเส้นที่วิ่งอยู่บนรูปด้านแบบไร้ที่มาออกไป อย่างไรก็ดียังมีกลุ่มสถาปนิกและเดเวลอปเปอร์อีก ส่วนหนึ่งที่สนใจในการสร้างความแตกต่างด้วยรูปทรงของอาคาร โดยการรวมการจัดการพื้นที่ขายเข้ามาอยู่ ในกระบวนการออกแบบตั้งแต่ต้น แทนที่จะมาตกแต่งหน้าตาอาคารในภายหลัง โดยหนึ่งตัวอย่างที่น่าสนใจในแนวทางนี้ คือโครงการ The Capers ซึ่งออกแบบโดย RT+Q Architects
The Capers เป็นโครงการที่พักอาศัยรวมที่ประกอบไปด้วยอาคารสูง 36 ชั้น จำนวน 2 อาคาร และอาคารสูง 5 ชั้น จำนวน 2 อาคาร โดยมีจุดเด่นอยู่ที่อาคารสูงที่มีรูปทรงซิกแซ็กเหมือนสายฟ้าฟาด ด้วยลักษณะหน้าตาที่ดูแปลกตาสำหรับคนทั่วไป ทำให้มันได้รับการ เรียกขานโดยคนขับแท็กซี่และผู้คนที่ผ่านไปผ่านมา แถวนั้นต่างๆ กันไป เช่น ตึกคด (the crooked building) กริช (the kris) หรือตึกเบี้ยว (the bengkok building, ผู้เขียน: bengkok เป็นภาษามาเลย์ แปลว่า เบี้ยว) เป็นต้น ซึ่งในความเป็นจริงแล้วทางทีมออกแบบได้รับแรงบันดาลใจมาจากหญ้าคา (lalang grass) และวัชพืช (weeds) ที่ขึ้นอยู่ทั่วไปในบริเวณที่ตั้งของโครงการ ซึ่งเป็นส่วนหนึ่งของผังบริเวณรวมหลายๆ โครงการที่พัฒนาโดย YTL Land & Development Bhd ทั้งหมดในย่าน Sentul East ซึ่งอยู่ห่างจากศูนย์กลางเมือง กัวลาลัมเปอร์ไปทางทิศเหนือประมาณ 5 กิโลเมตร โดยมี RT+Q Architects รับหน้าที่ออกแบบโครงการโดยรอบอีก 3 โครงการเช่นกันคือ d6 d7 และ The Fennel เพื่อเอกลักษณ์รวมที่เป็นอันหนึ่งอันเดียวกัน
หน่วยพักอาศัยอันหลากหลายของโครงการประกอบ ไปด้วยห้องพักแบบธรรมดา (flats) ห้องพักแบบ 2 ชั้น (maisonettes) ห้องเพนท์เฮ้าส์ ห้องพักแบบ 2 ห้อง เชื่อมกัน (bridge units) และทาวน์เฮ้าส์ โดยตัวห้องพักบนอาคารสูงทั้งสองนั้นได้รับการวางตำแหน่งให้หันหน้าทางทิศเหนือไปสู่ถ้ำ Batu ซึ่งเป็นสถานที่ท่องเที่ยวที่มีวัดสร้างอยู่ในถ้ำหินทราย และหันทางทิศใต้ไปสู่ตึกคู่ Petronas รูปทรงที่ดูเหมือนส่ายไปส่ายมาคล้ายอาคารกำลังเต้นระบำอันเป็นที่มาของชื่อ The Capers นั้น แท้จริงแล้วเกิดจากการขยับตำแหน่งห้องพักเข้า-ออกในแต่ละชั้น ซึ่งในทางโครงสร้างแล้วสามารถทำได้อย่างไม่ยากเย็นนัก ด้วยการยื่นขอบพื้นคอนกรีตโดย ระยะที่ยื่นออกมามากที่สุดนั้นยังอยู่ในขอบเขตที่ตัวอาคารยังสามารถทรงตัวอยู่ได้ภายใต้กฎของแรงโน้มถ่วงแบบง่ายๆ โดยใช้ระบบโครงสร้าง shear wall และ flat slab แบบที่ใช้กันอยู่ทั่วไปไม่มีอะไรซับซ้อน แต่เนื่องจากรูปทรงยึกยักที่มีส่วนยื่นเป็นอุปสรรคในการขนย้ายและการติดตั้งวัสดุก่อสร้างทางตั้ง ทางทีมออกแบบและทีมผู้รับเหมาจึงต้องปรับกระบวนการก่อสร้างเล็กน้อยเนื่องจากไม่สามารถใช้วิธีเดิมๆ แบบทั่วไปได้
ลักษณะพับเป็นแนวเฉียงของหน้าตาอาคารนั้นได้รับการเน้นให้เด่นชัดขึ้นโดยการเพิ่ม texture จากการใช้ครีบอะลูมิเนียมตามแนวตั้งและแนวนอนมาช่วยเพิ่ม ความคมและแสงเงาบนอาคาร ส่วนผนังด้านสกัดนั้น ปิดผิวด้วยแผ่นอะลูมิเนียมทั้งหมด ซึ่งทางเจ้าของและทีมออกแบบตั้งใจเลือกวัสดุที่เป็นเมทัลลิคและเลือกใช้ สีเทาเป็นหลักเพื่อสร้างความแตกต่างจากอาคารโดยรอบใน Sentul ซึ่งเป็นเมืองท่ารถไฟเก่า โดยที่แนวทางในเรื่องความสวยงามและการใช้วัสดุนี้ ได้ถูกกำหนดไว้ และใช้ต่อเนื่องมาจากโครงการ d6 และ d7 ที่ทาง YTL และ RT+Q ได้ร่วมกันพัฒนามาก่อนหน้านี้แล้ว โดยทาง YTL มีเป้าหมายที่จะให้ The Capers เป็นสัญลักษณ์ทางสถาปัตยกรรมที่พักอาศัยแบบอาคารสูงแห่งแรกของ Sentul East ซึ่งก็ได้รับการตอบรับเป็นอย่างดีจากกลุ่มลูกค้าอายุน้อยกำลังซื้อสูงในช่วงวัย 30-40 ปี ที่ชื่นชอบรูปร่างหน้าตาของอาคารที่แปลกใหม่ไม่เหมือนใคร
ความสำเร็จของโครงการนี้แท้จริงแล้วส่วนหนึ่งสามารถเกิดขึ้นได้จากวิสัยทัศน์ก้าวหน้าแบบกล้าได้กล้าเสียของ Dato’ Yeoh Seok Kian จาก YTL และความใส่ใจในรายละเอียดของบริษัทรับเหมาก่อสร้าง SPYTL (Syarikat Pembenaan Yeoh Tiong Lay Sdn Bhd) ซึ่งเป็นบริษัทในเครือเดียวกันกับ YTL เพราะหากขาดส่วนผสมที่สำคัญทั้งสองนี้แล้ว แนวความคิดทางสถาปัตยกรรมที่ต่อให้ทางทีมออกแบบคิดมาดีแค่ไหนก็ไม่สามารถที่จะสำเร็จออกมาเป็นผลลัพธ์ที่ดีได้ด้วยลักษณะของห้องพักที่ยุบยื่นตามชั้นต่างๆ ตามรูปทรงของอาคารย่อมนำมาซึ่งทางเดินส่วนกลางที่ต้องยาวขึ้นบ้างในบางจุด เป็นผลให้ building efficiency โดยรวมของอาคารต่ำลง ซึ่งสิ่งนี้จะไม่สามารถเกิดขึ้นได้เลยหากทางเดเวลอปเปอร์เห็นความสำคัญของตัวเลข รวมของพื้นที่ขายมากกว่าภาพลักษณ์โดยรวมของโครงการ เห็นแล้วก็ชวนให้ตั้งความหวังว่าขอให้มีเดเวลอปเปอร์แบบนี้เยอะๆ ในตลาดอสังหาริมทรัพย์บ้านเราบ้าง
TEXT: JIRAWIT YAMKLEEB AND SUKONTHIP SA-NGIAMVONGSE
PHOTO: ALBERT LIM
rtnq.com

