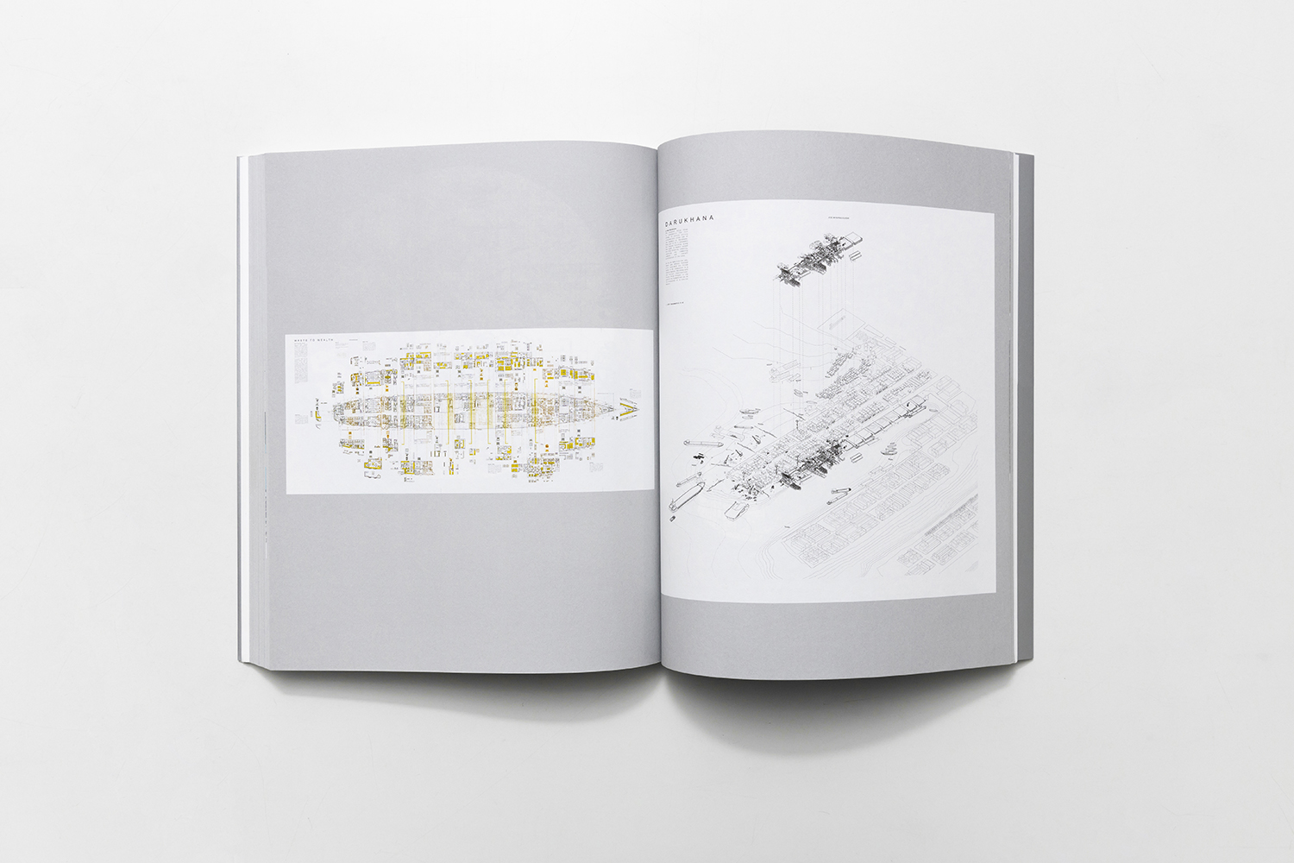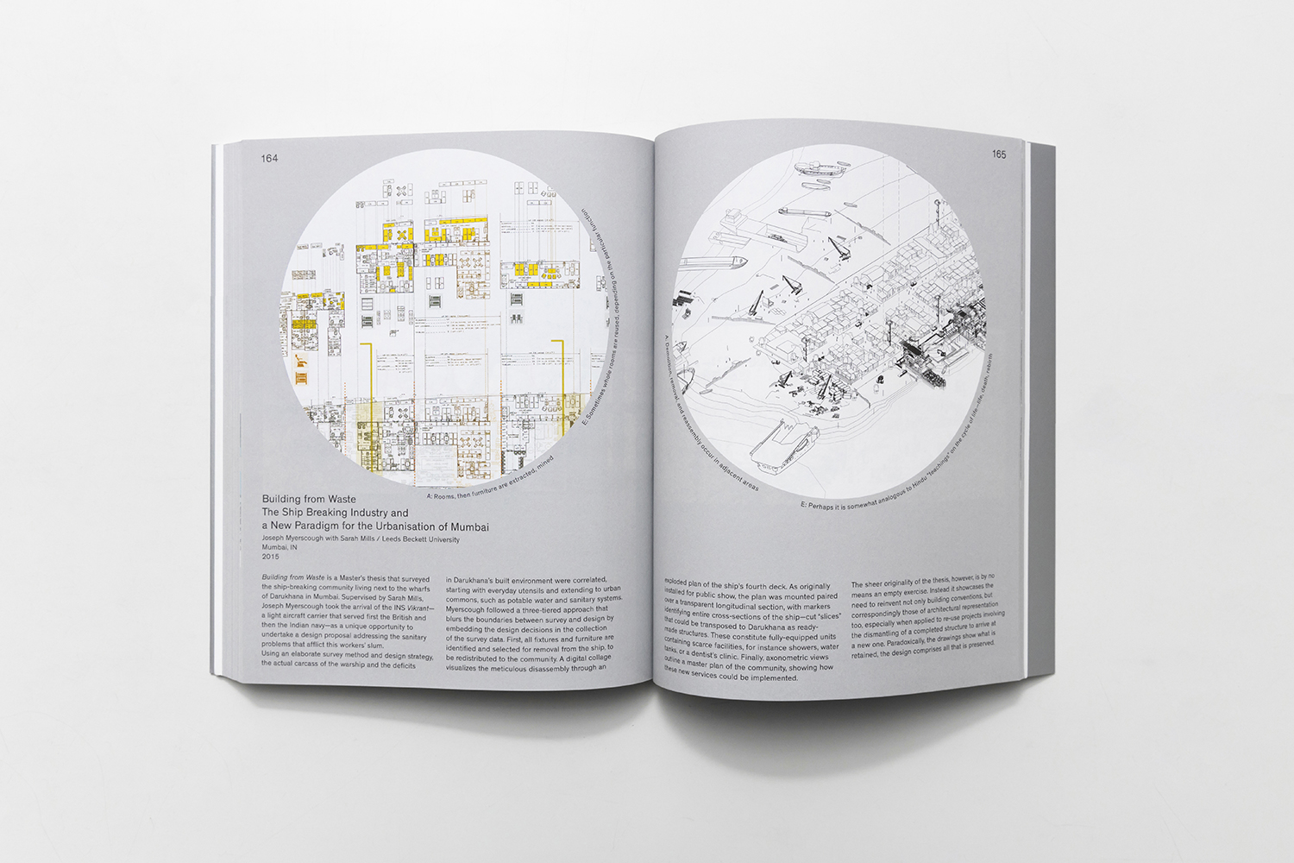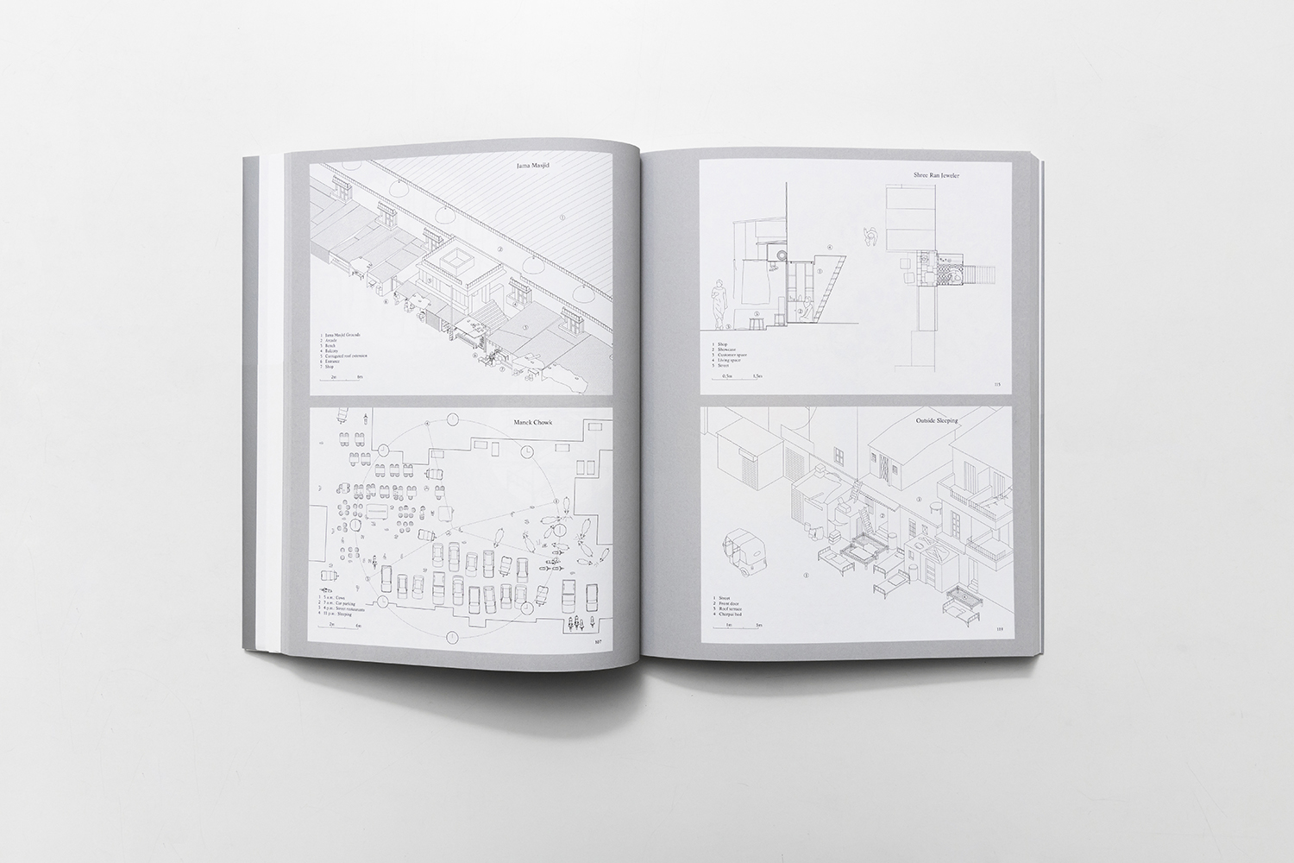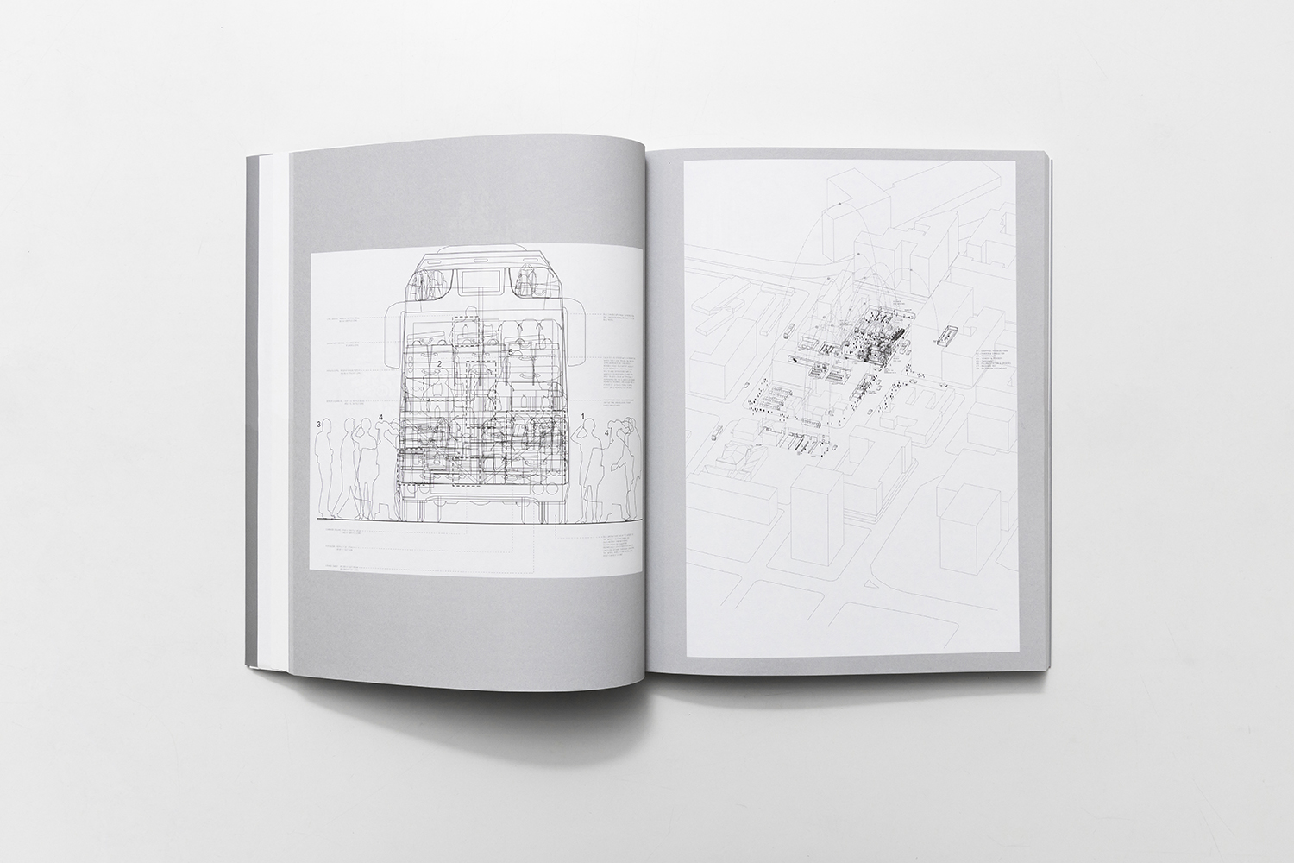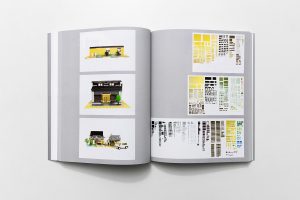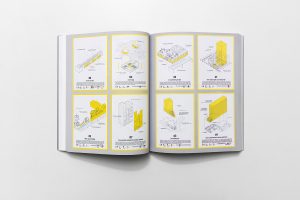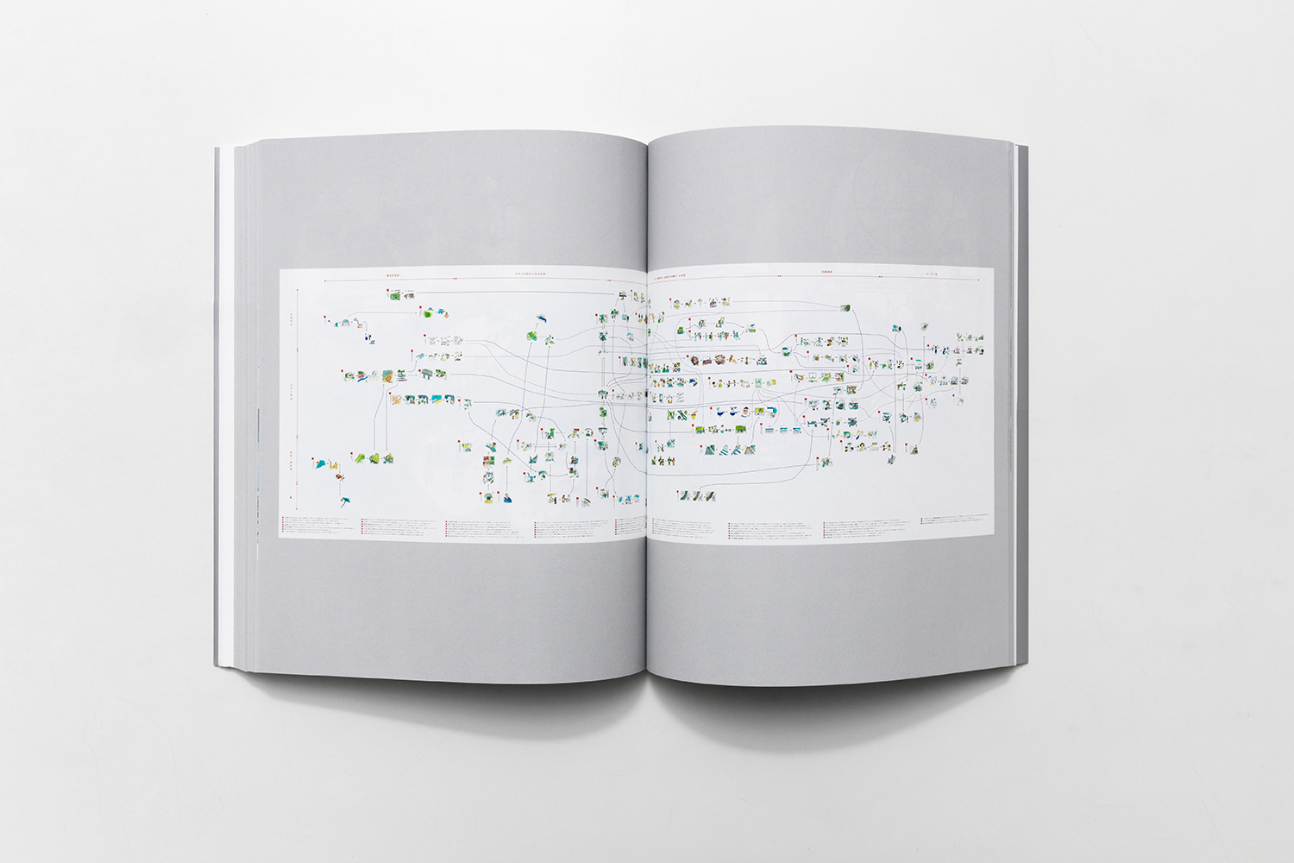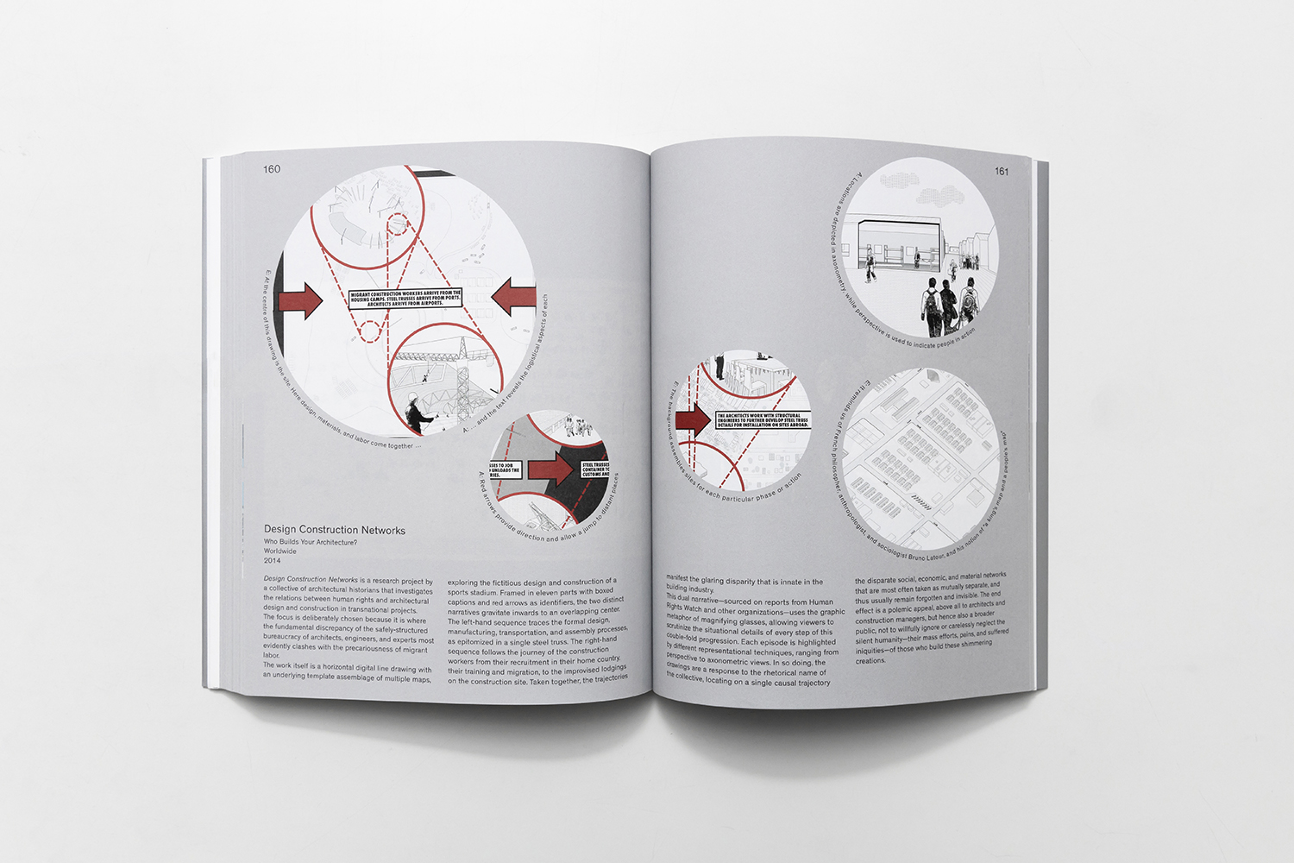THE LATEST BOOK ON HOW WE CAN LEARN FROM THE PROCESS OF REPRESENTING “URBAN ECOLOGIES” IN A TECHNOLOGICALLY-DRIVEN WORLD
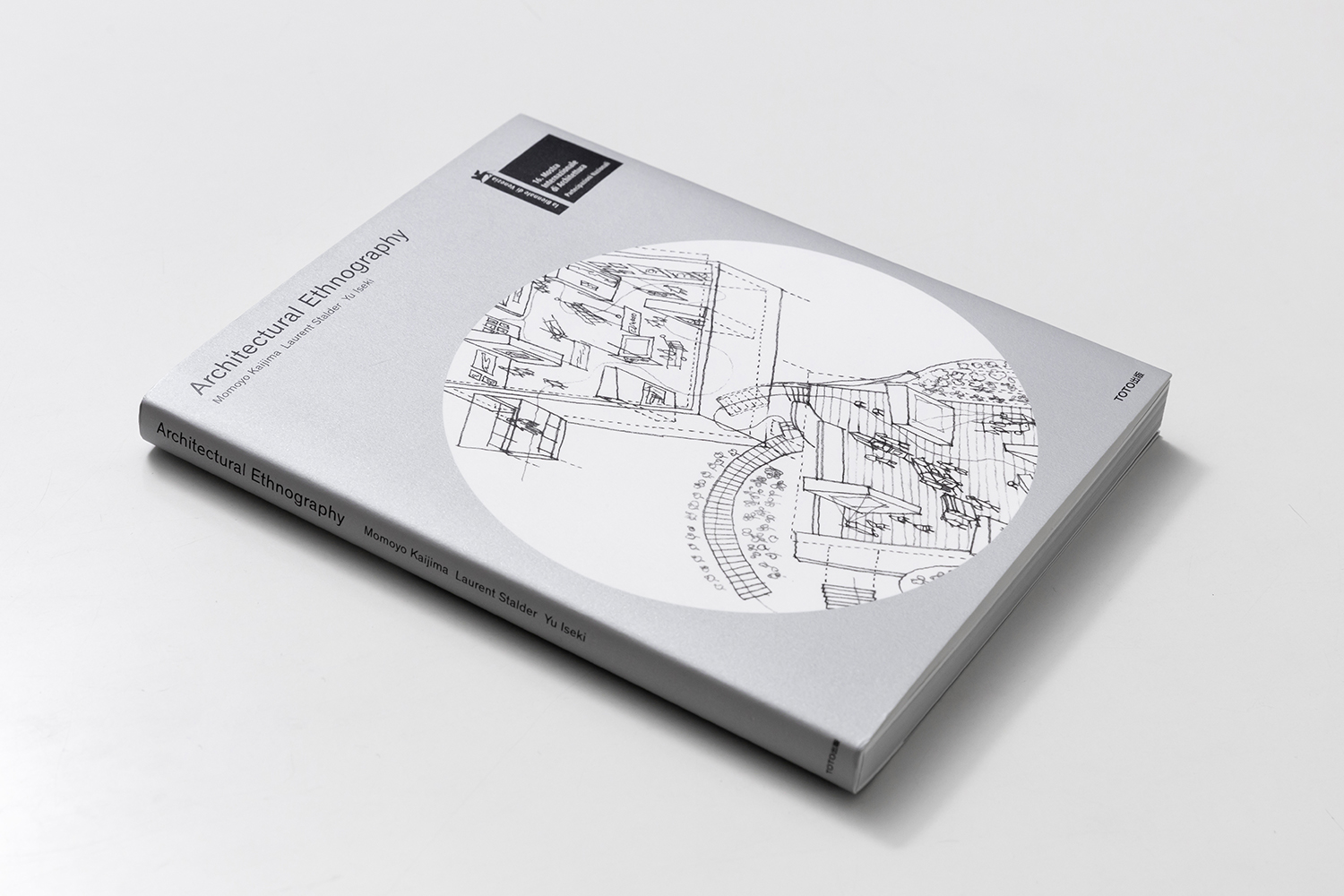
Architectural Ethnography
Momoyo Kaijima, Laurent Stalder, Yu Iseki, with Simona Ferrari, Tamatsu Ito, and Andreas Kalpakci
TOTO Publishing, 2018
Paperback, 200 pages, 17×21 cm
ISBN 978-4-887-06371-6
TEXT: KANOKWAN TRAKULYINGCHAROEN
PHOTO: KETSIREE WONGWAN
(For English, please scroll down)
แคตตาล็อกนิทรรศการขนาดเหมาะมือ จากพาวิลเลียนของประเทศญี่ปุ่น ในนิทรรศการสถาปัตยกรรมเวนิสเบียนนาเล่เมื่อปีที่แล้วเล่มนี้ จะพาเราไปทำความรู้จักกับประเด็นที่บอกว่า “มันชัดเจนว่า ชีวิตมันกว้างไปกว่าสถาปัตยกรรม” (Life obviously exceeds architecture) ซึ่งเป็นแก่นความคิดที่ทีมคิวเรเตอร์ของนิทรรศการ (Momoyo Kaijima ผู้ร่วมก่อตั้ง Atelier Bow-Wow และศาสตราจารย์ที่ ETH Zurich, Laurent Stalder ศาสตราจารย์จาก ETH Zurich และ Yu Iseki คิวเรเตอร์จาก Art Tower Mito) ต้องการสื่อสารออกมาให้กับคนดูและผู้อ่าน
และก็เพราะว่าชีวิตมันไปได้ไกลกว่ากรอบของสถาปัตยกรรม การทำความเข้าใจชีวิต แกะร่องรอยของมันที่เกิดขึ้นรอบตัวสถาปัตยกรรม และบันทึกมันออกมาเพื่อเอาไปค้นหารูปแบบของชีวิตที่มีลักษณะเป็นปัจเจกมากขึ้น จึงเป็นประเด็นสำคัญที่ได้เวลาหยิบยกขึ้นมาคุยกันอีกหลายๆ ครั้ง ถ้าอย่างนั้นแล้ว Architectural Ethnography คืออะไรกัน ถ้าไม่ใช่การทำความเข้าใจความสัมพันธ์ระหว่างชีวิตกับสถาปัตยกรรม ผ่านเส้นสายที่บันทึกร่องรอยของกิจกรรม การใช้ชีวิต หรือสภาพชีวิตของผู้คนในเมืองใหญ่ ท่ามกลางความเปลี่ยนแปลงของโลกที่ขับเคลื่อนด้วยเทคโนโลยีดิจิตอล ฉะนั้นจึงไม่น่าแปลกใจอะไร ถ้าในงานเขียนภาพหลายชุดในหนังสือเล่มนี้จะมีตั้งแต่ คนเล่นสเก็ตบอร์ด โต๊ะ เตียง ม้านั่ง ถ้วย ถัง กะละมัง หม้อกระถางต้นไม้ ไม้ใหญ่ ยันไปถึงแบบดรอว์อิ้งอุตสาหกรรมแยกชิ้นส่วนเรือเดินสมุทรที่สัมพันธ์กันกับเมืองมุมไบ
องค์ประกอบมากมายที่เคยอยู่นอกสารบบของการเขียนแบบสถาปัตยกรรม เลยได้มีที่ทางของมันเองในผลงานทั้ง 42 ชิ้นจากตลอดยี่สิบปีที่ผ่านมา ซึ่งถูกรวบรวมไว้ในเล่มนี้ จะว่าไปมันก็เป็นงานที่ต่อยอดออกมาจากหนังสือ Made in Tokyo (2001) ของ Momoyo Kaijima, Junzo Koruda และ Yoshinobu Tsukamoto เอง โดยเป้าหมายหลักของมันคือการค้นหาระบบนิเวศเมืองแบบต่างๆ (urban ecologies) เพื่อทำความเข้าใจเรื่องของการใช้ชีวิตและสื่อสารประเด็นความสัมพันธ์ที่มีลักษณะเฉพาะตัวของสถานที่ต่างๆ ในเมืองๆ หนึ่งออกมา
หนึ่งในงานที่น่าสนใจจากในเล่มคือ Rogue Economies (2017) ที่มาพร้อมกับประเด็นเรื่องมรสุมหลังการแบ่งแยก สีผิวของเมืองโจฮันเนสเบิร์ก ประเทศแอฟริกาใต้ ที่เผยให้เห็นวิถีปฏิบัติที่ซ่อนอยู่ในเมือง โดยใช้การวางเทียบกันระหว่างความแตกต่างในเมืองที่เกิดขึ้น กับแพทเทิร์นที่ซ่อนตัวอยู่ของกิจกรรมทางเศรษฐกิจที่กำลังก่อตัวในเมือง อีกชิ้นงานที่ได้รับเลือกมาคือ Architecture Reading Aid Anmedabad (2015) หนังสือนำเที่ยวที่เกิดขึ้นมาจากกลุ่มเวิร์คช็อปการออกแบบที่อยู่อาศัยนานาชาติ (International Habitat Design Workshop) ที่จัดขึ้นโดย Balkrishna Doshi ในเมืองอาเมดาบัดของอินเดีย ที่เขียนขึ้นมาจากเส้นทางการเดินเล่นไปในเมืองเป็นวงกว้าง ไม่มีการแบ่งแยกการให้ความสำคัญที่แตกต่างกันในการบันทึกระหว่างสถาปัตยกรรมที่มีชื่อเสียงกับพื้นที่ธรรมดาไม่มีอะไรพิเศษของเมือง ใจความสำคัญที่คนทำต้องการสื่อออกไปคือ การเชื้อเชิญให้เข้ามาสังเกตการณ์และมีประสบการณ์ไปด้วยกัน ฉะนั้นในแบบที่ทำออกมาก็จะมีทั้งพัดลมเพดานที่มาอำนวยความสบายในพื้นที่รับรองลูกค้าของร้านค้า ผังแสดงการใช้เวลาของพื้นที่สาธารณะของคน รถสามล้อ และวัวบนถนนในช่วงเวลาต่างๆ ของวัน
ส่วนงาน Let’s Make Kamiyama Landscape with Toy Blocks (2017) จากการร่วมงานกันระหว่าง Hajime Ishikawa Laboratory และ Keio University SFC ที่บอกเล่าเรื่องราวของการเปลี่ยนแปลงการใช้วัสดุแบบดั้งเดิมไปหาวัสดุอุตสาหกรรมที่เกิดขึ้นในหมู่บ้านที่มีชื่อเสียงเรื่องคุณภาพงานฝีมือ (monozukuri) โดยใช้การออกแบบตัวต่อของเล่นที่มีการกำหนดโค้ดสีเพื่อแสดงเลเยอร์ของความเปลี่ยนแปลงที่เกิดขึ้นในอาคารสามประเภทหลักที่มีอยู่ในหมู่บ้าน
ชิ้นสุดท้ายที่จะไม่พูดถึงก็คงไม่ได้ คือ Made in Tokyo 15th Year Update (2015-2017) ของ Lys Villalba ที่เป็นเหมือนหนังภาคต่อที่เป็นเรื่องเดียวกันกับ Made in Tokyo แต่ใช้ผู้กำกับคนละคน Villalba ตามไปดูตัวอย่างทั้ง 70 แห่งที่อยู่ในเล่ม Made in Tokyo (2001) เพื่อทำความเข้าใจว่า “สิ่งก่อสร้างเหล่านี้มีวิวัฒนาการอย่างไรในกระแสความเปลี่ยนแปลงที่เกิดขึ้นอยู่ตลอดเวลาในเมือง” (“how these constructions have evolved in a constant flux”) สิ่งที่น่าสนใจคือทักษะที่คนเขียนได้เรียนรู้ในระหว่างการทำ axonometry ที่จะช่วยให้เธอสื่อสาร “ความแตกต่าง” ที่เกิดขึ้นได้อย่างชัดเจน เสน่ห์อย่างหนึ่งที่สำคัญของหนังสือเล่มนี้ก็คือ บทความบรรยายในช่วงต้นเล่มที่ช่วยให้คนอ่านเข้าใจแนวทางของเนื้อหา ในขณะที่ฟอร์แมตการเล่าถึงกรณีตัวอย่างทั้ง 42 ชิ้นงานผ่านหน้ากระดาษสองหน้าคู่ก็ทำให้หนังสือเล่มนี้เหมาะที่จะเป็นคู่มือติดโต๊ะสำหรับการเปิดอ่านดูวิธีการสื่อสารประเด็นเรื่องชีวิตกับสถาปัตยกรรมในรูปแบบวิธีการที่แตกต่างกันออกไปได้อย่างกระชับและตรงประเด็น

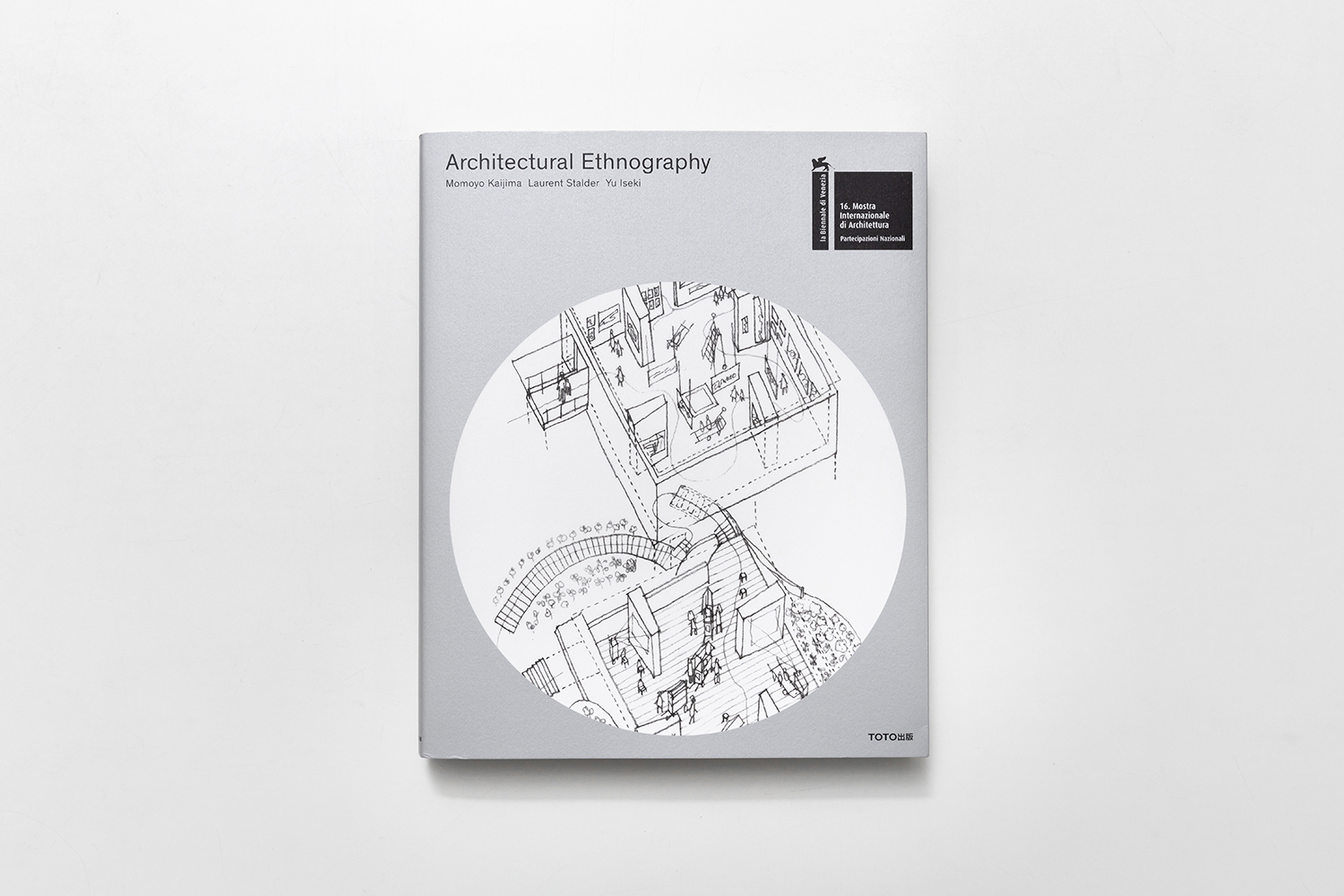
This hand-sized exhibition catalogue of the Japanese Pavilion at last year’s Venice Architecture Biennale, will take us to explore the ‘Life obviously exceeds architecture’ core concept in which the members of the curatorial team: Momoyo Kaijima, the founder of Atelier Bow-Wow and the chair of Architectural Behaviorology at ETH Zurich, Laurent Stalder, the Chair for the Theory of Architecture at ETH Zurich, along with Yu Iseki, the curator of Art Tower Mito wish to deliver.
Life does exceed architecture, that is why understanding life, deciphering its traces around the existence of architecture before documenting them, and ultimately using them in the search for the more personalized form of life are important issues that should be discussed for more. If that is the case, what exactly is ‘Architectural Ethnography’ if it isn’t an attempt to understand the relationship between life and architecture through the threads that record the traces of activities. Whether it is through the way of living or peoples living conditions in big cities, amidst the changes in the world propelled by the progress of digital technologies, it isn’t surprising that several series of drawings in the publication feature content from people skateboarding, tables, beds, benches, bowls, buckets, pots, flower pots, big trees to the Ship Breaking Industry and their roles to Mumbai city.
Several elements that used to be excluded from the norms of architectural drawing finally found their place in the 42 works created throughout the past 20 years, and the selected pieces were brought together in this publication. ‘Architectural Ethnography’ is, in a way, a continuum of the book ‘Made in Tokyo’ (2001) penned by Momoya Kaijima, Junzo Koruda, and Yoshinobu Tsukamoto. Its primary objective is to search for urban ecologies, to understand the way people live, communicate and have specific relationships within different places of a city.
One of the most intriguing pieces from the catalogue is ‘Rogue Economies’ (2017), which discusses the chaos since the end of apartheid in Johannesburg, South Africa, revealing the practices hidden inside the city through the comparison between the differences of a city and the patterns disguised in the city’s evolving economic activities. Another selected piece of work is the guidebook created at the International Habitat Design Workshop organized by Balkrishna Doshi Ahmedabad in India. The book is written based on an expansive network of walking routes in the city. The documentation is realized without distinguishing the renowned postwar architecture from ordinary places in the city. The key message the creator wishes to send out is an invitation to observe and experience the city together. As a result of that, the drawings come with some details of ceiling fans that provides for the comfort of the shop’s clients, a plan displays the operating hours of public spaces where three-wheeled vehicles, people and cows occupy an open space on the streets at different times of day.
‘Let’s Make Kamiyama Landscape with Toy Blocks’ (2017), the collaboration between Hajime Ishikawa Laboratory and Keio University SFC, tells the story about the transition from the use of local to industrial materials in a village known for its craftsmanship (monozukuri). The work designs a modular toy with different color codes used for different parts, which showcase the layers of changes of the three main types of buildings in the village.
Last but not least is ‘Made in Tokyo 15th Year Update’ (2015-2017) by Lys Villalba, it feels pretty much like a sequel of Made in Tokyo that is directed by a different director. Villalba follows the 70 pieces of work featured in ‘Made in Tokyo’ (2001) with the attempt to understand “how these constructions have evolved in a constant flux.” What’s also interesting is the skills that the author had learnt, along with the process of making an axonometry, which enables her to communicate the ‘differences’ more discernible. Another charming quality of the book is the prologue, which provides the readers with the overall direction of the content. In the meantime, the format features the 42 case studies where each project gets two double-page spreads, making the book a perfect manual that offers different methods in which the relationship between life and architecture can be communicated in a meaningful and precise manner.

