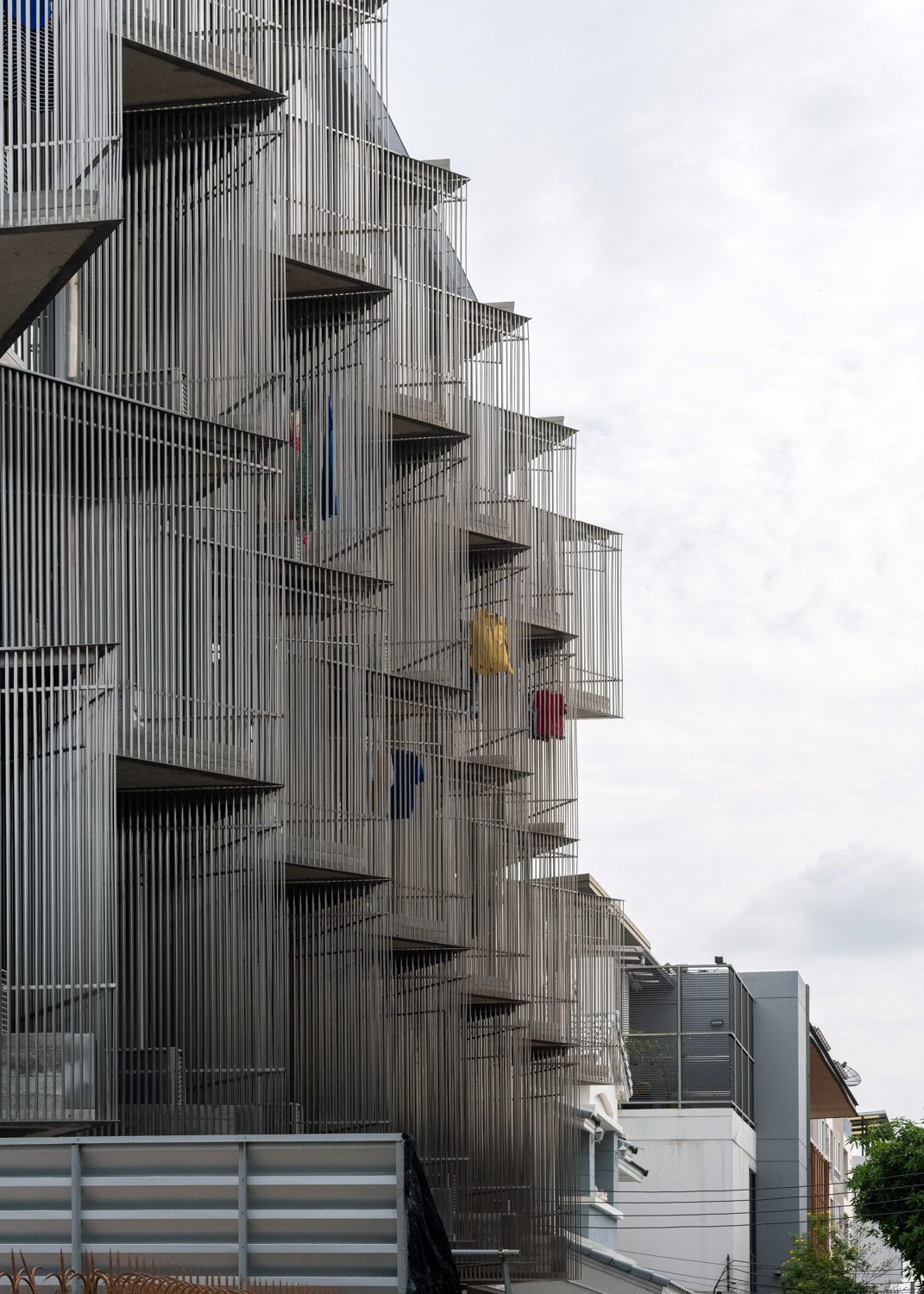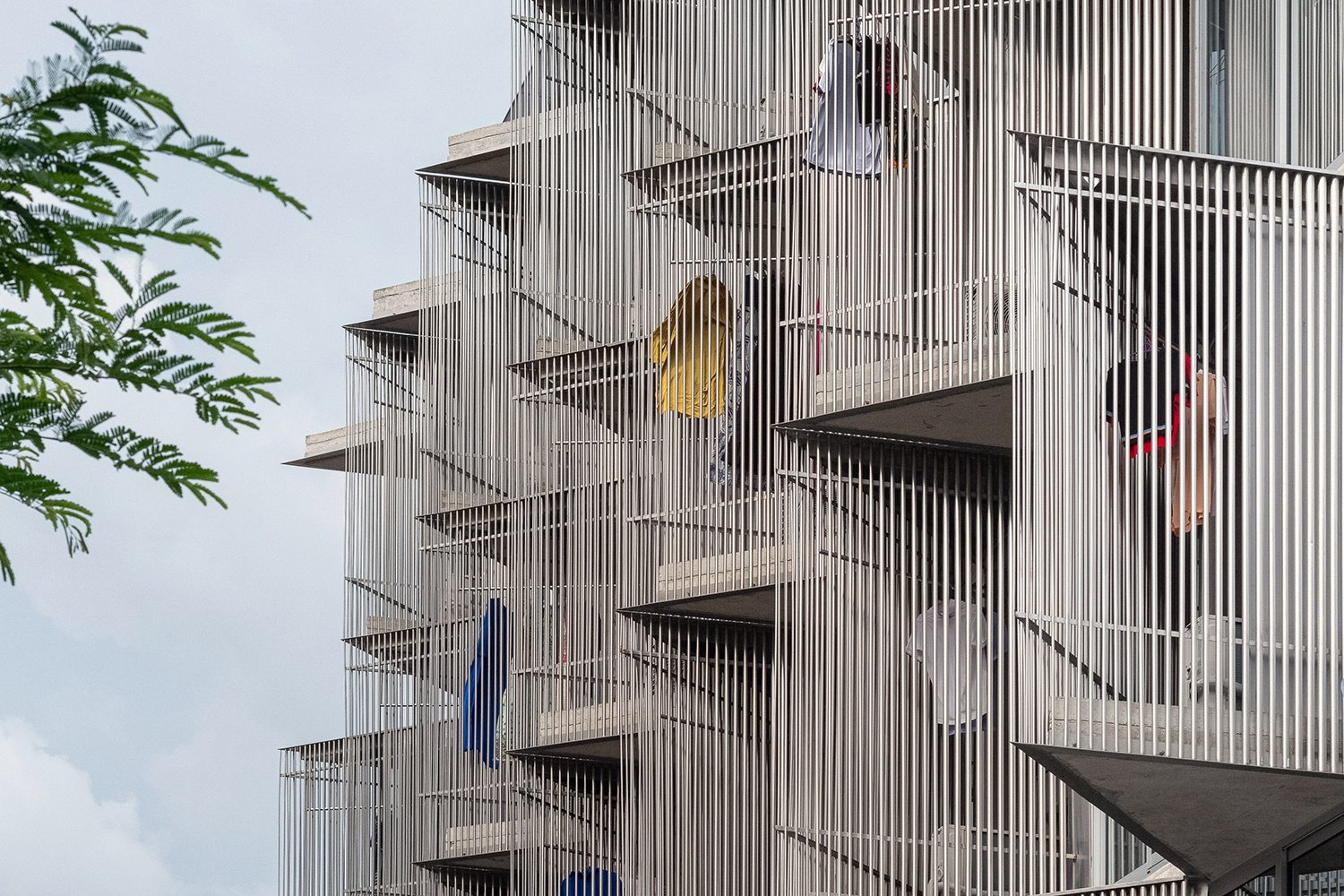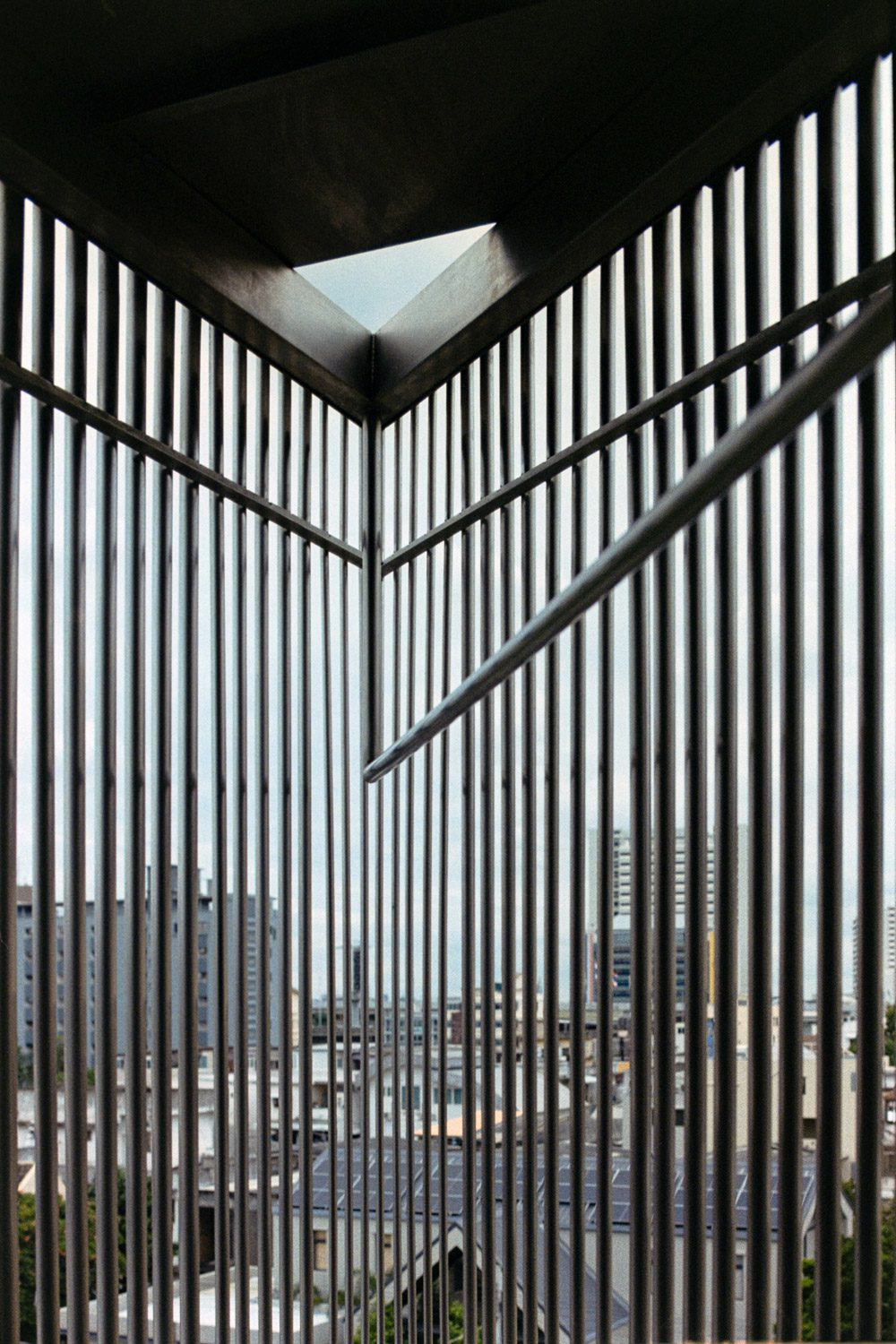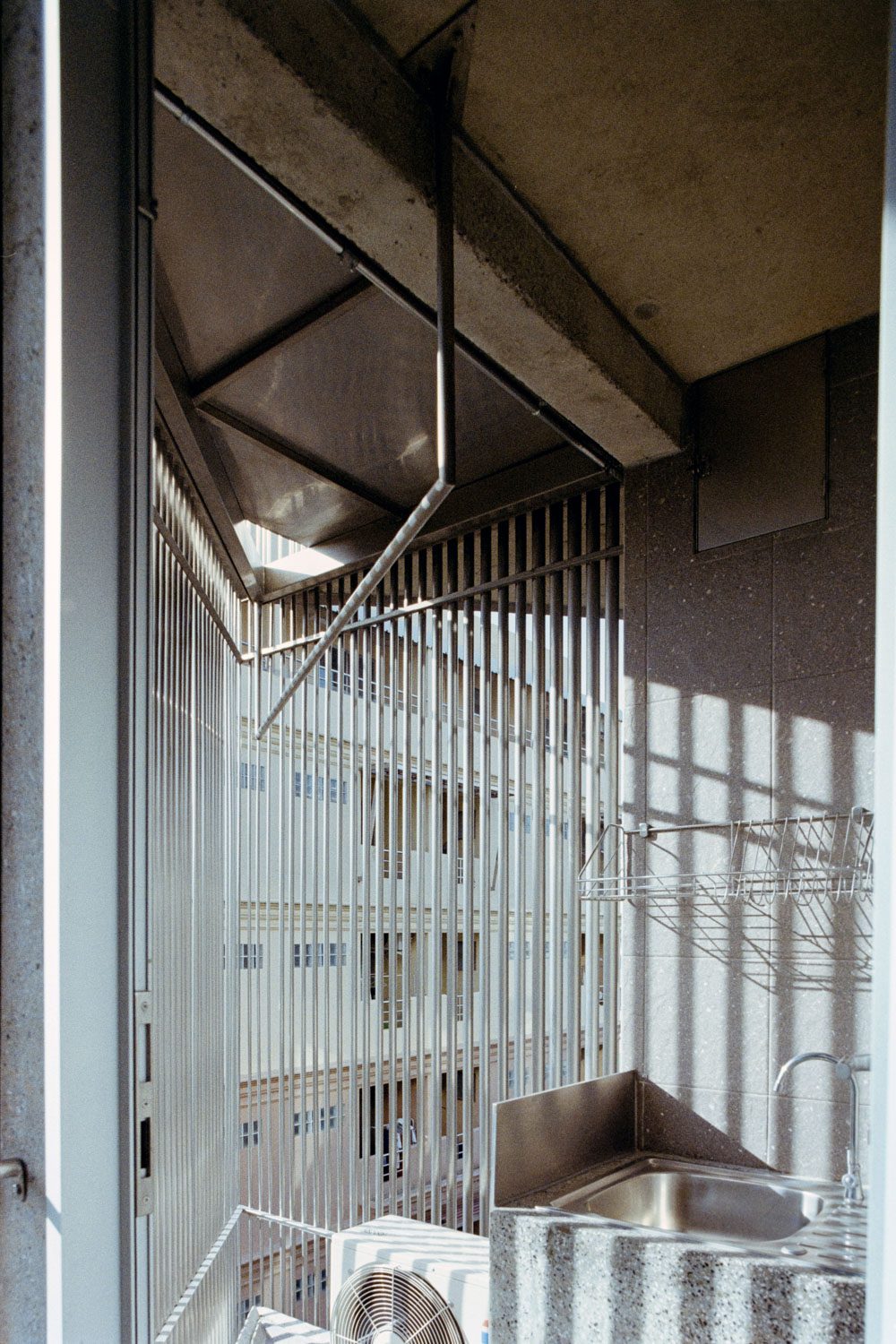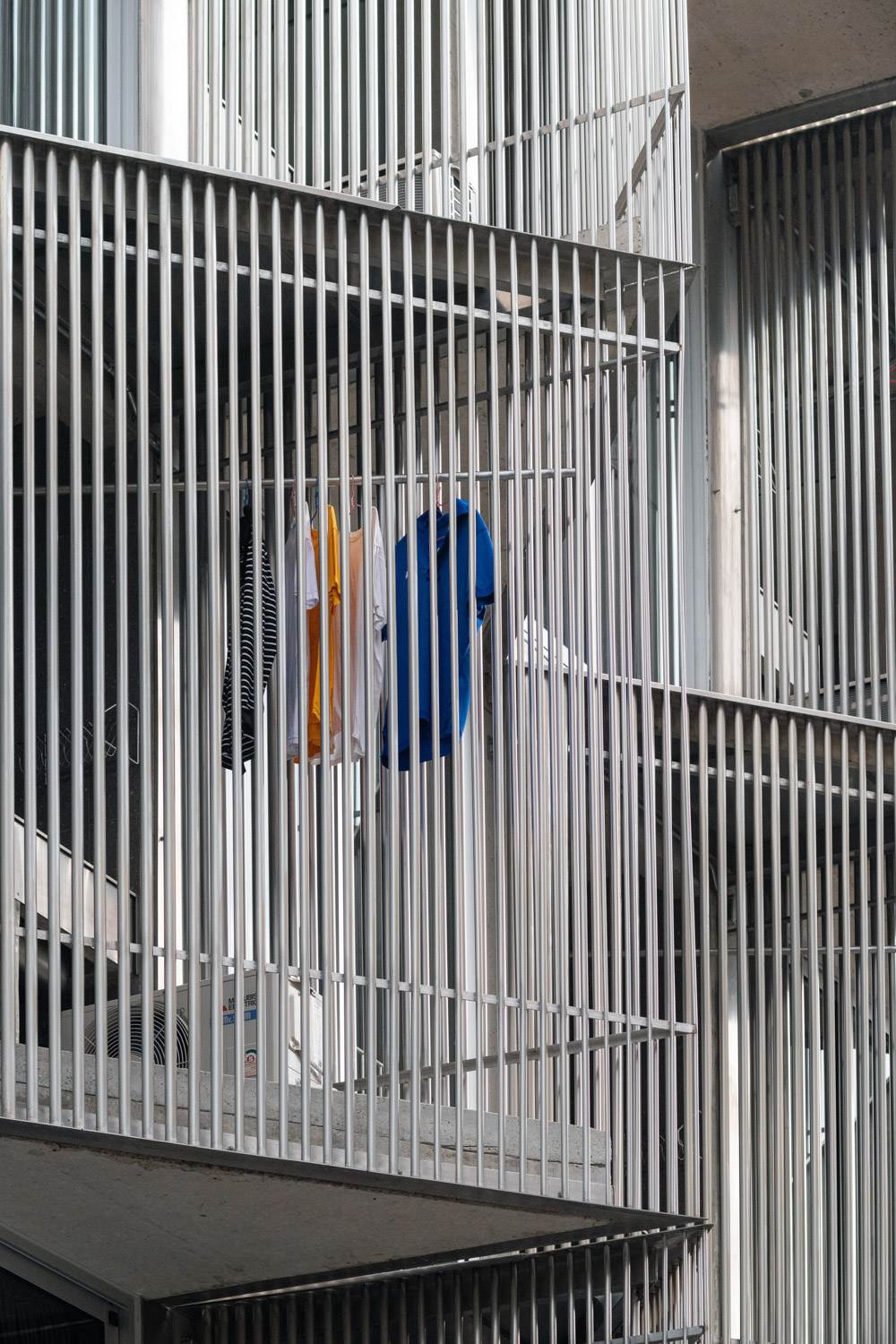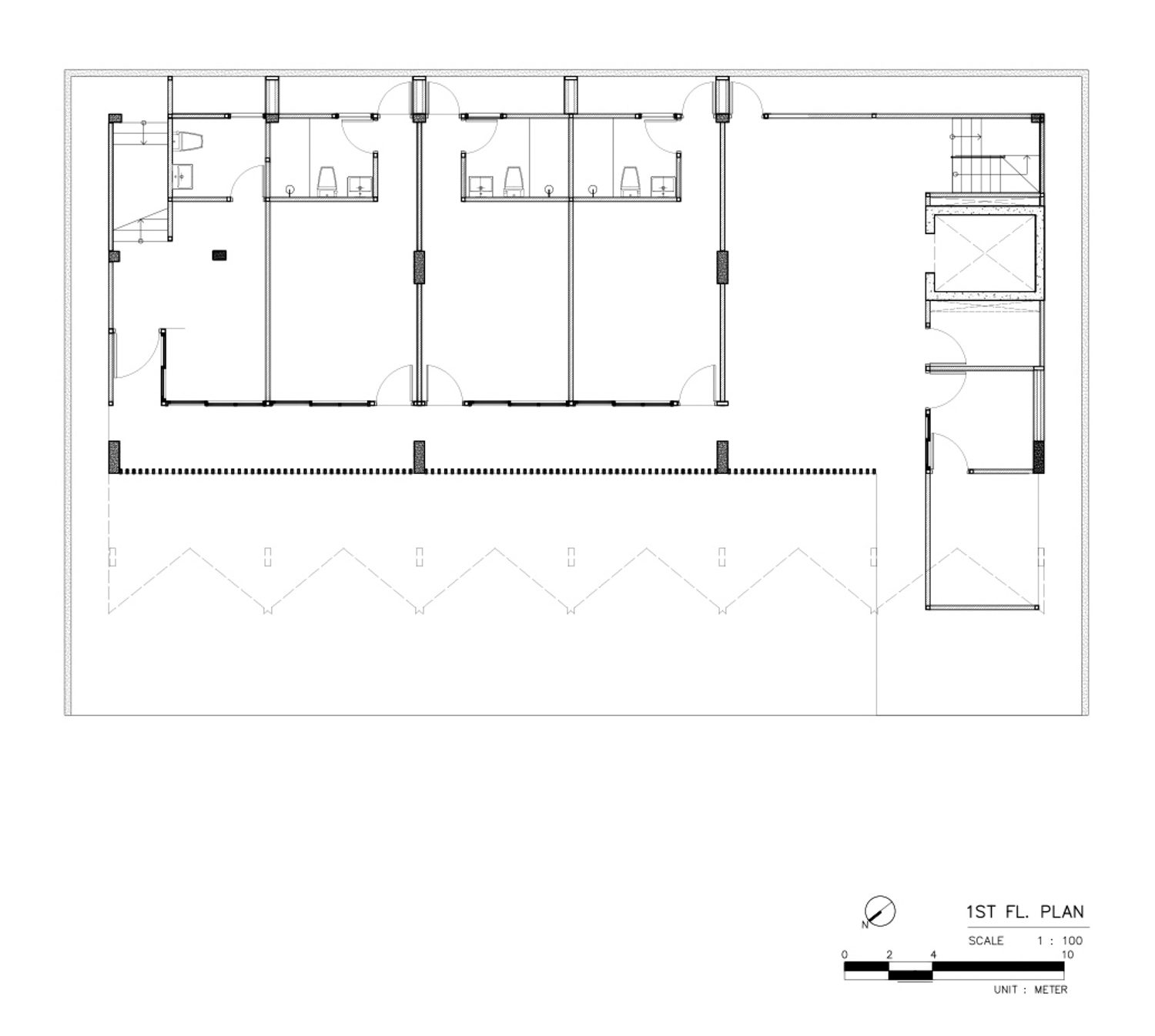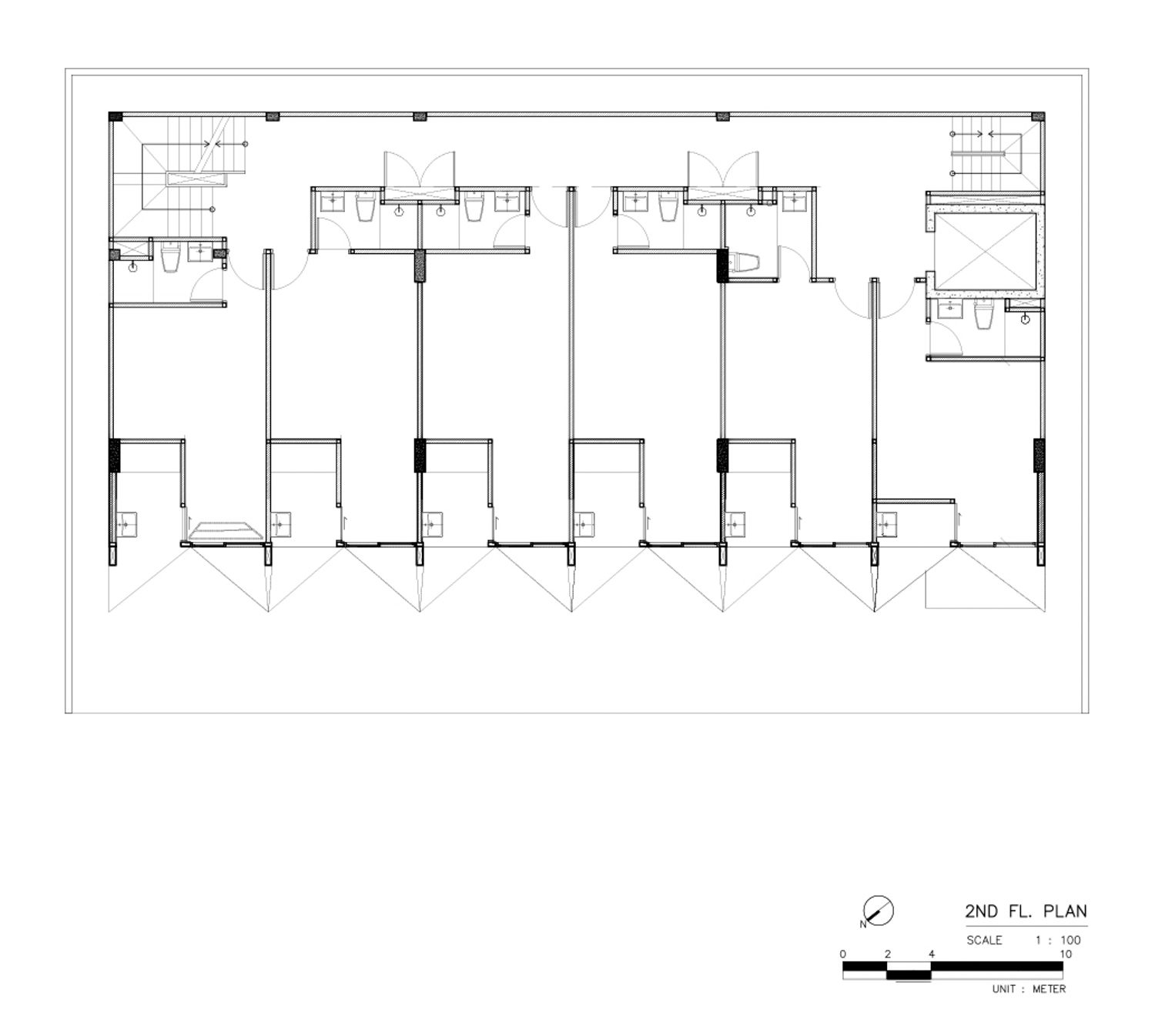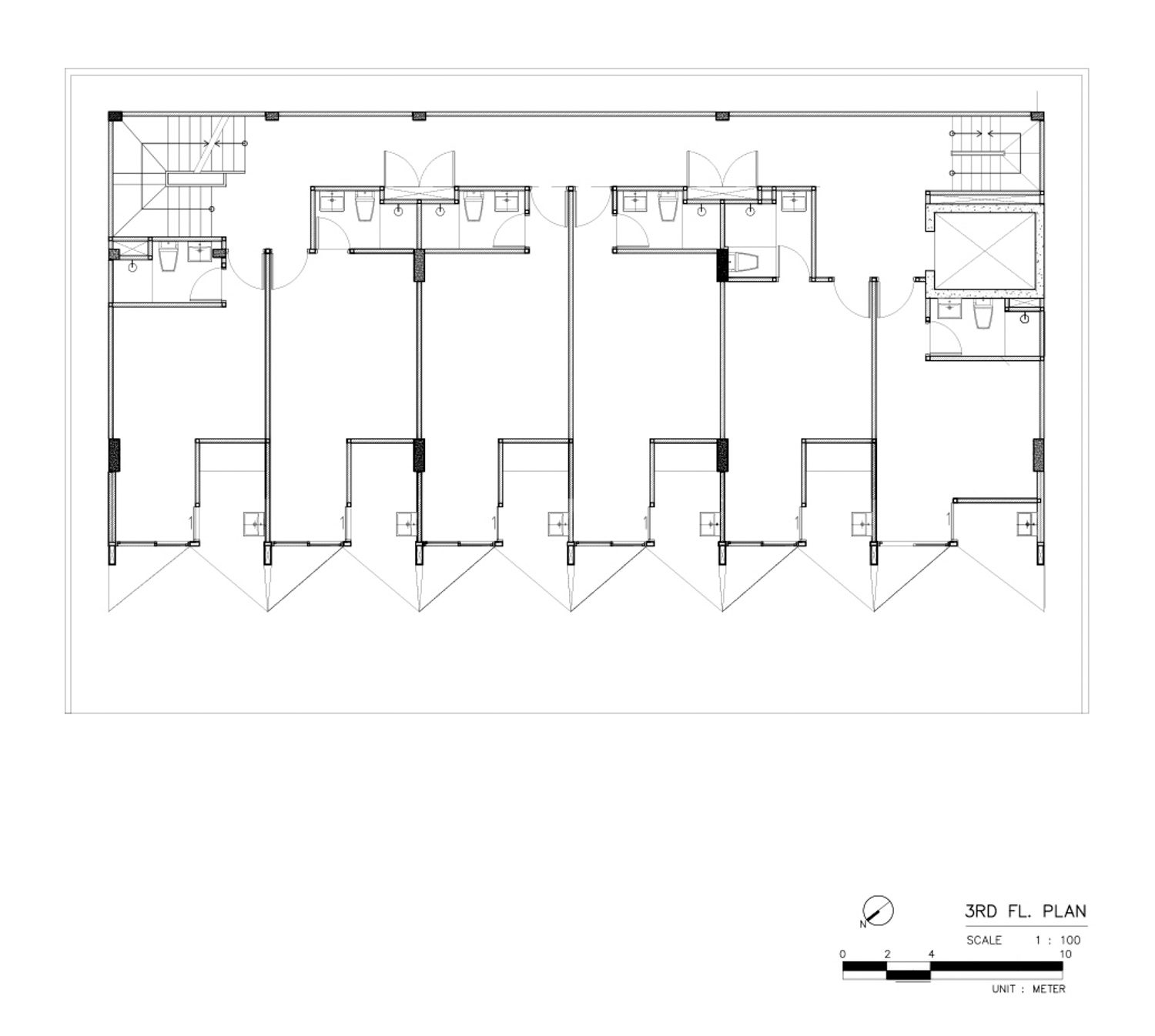THE SERVICED APARTMENT SITUATED IN SOI ARI SAMPHAN, DESIGNED BY POAR, EMERGES AS A POIGNANT RESPONSE TO FUNDAMENTAL URBAN LIVING CHALLENGES IN THE COMMUNAL RESIDENTIAL SPACES
TEXT: BHUMIBHAT PROMBOOT
PHOTO: KUKKONG THIRATHOMRONGKIAT
(For Thai, press here)
In today’s world, discussion regarding the concept of a ‘fifth factor’ influencing lifestyle is gaining traction, extending beyond the four elemental necessities. This shift heralds profound implications across various disciplines, requiring designers and innovators to constantly rethink contexts in product design, services, including architectural styles and components. To remain at the forefront of modernity and relevance requires a sophisticated synthesis of designer insight and user-centric interaction.
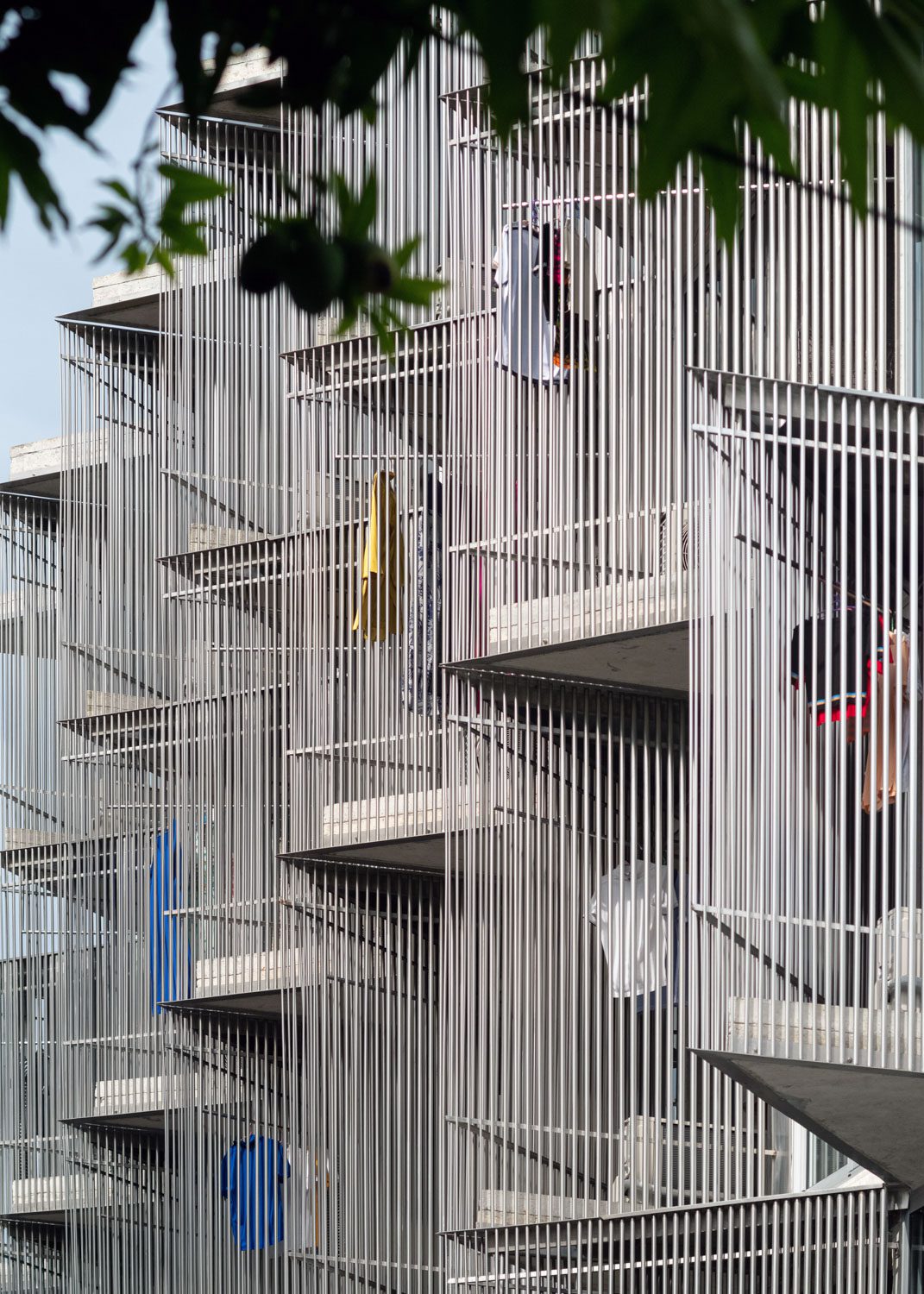
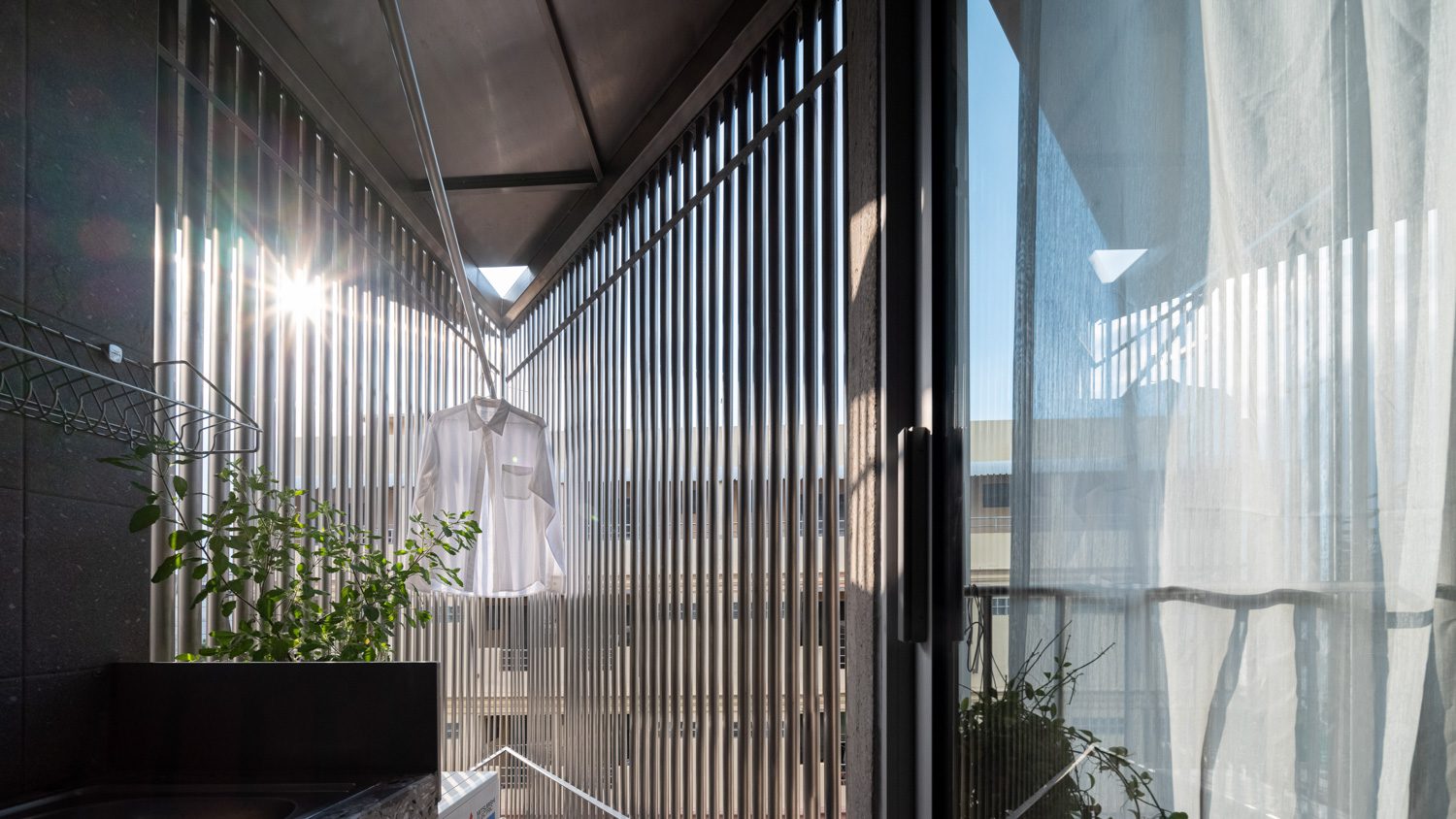
Our rapidly evolving landscape demands foundational innovations in building technology and materials. Against this backdrop, the ‘Lomma Ari’ project emerges as a poignant response to fundamental urban living challenges—specifically, the mundane yet crucial tasks of washing and drying laundry in the cramped confines of communal residential spaces. Traditional dormitory designs have typically prioritized simplicity over aesthetic and functional innovation, leaving much to be desired in terms of living standards and space utilization. At Lomma Ari, the architects at POAR are tasked with reevaluating these age-old issues, shifting their focus toward smarter use of balcony spaces and building frontages, often resigned to house bathrooms, to foster better living environments through their understanding and attentiveness to this type of functional space.
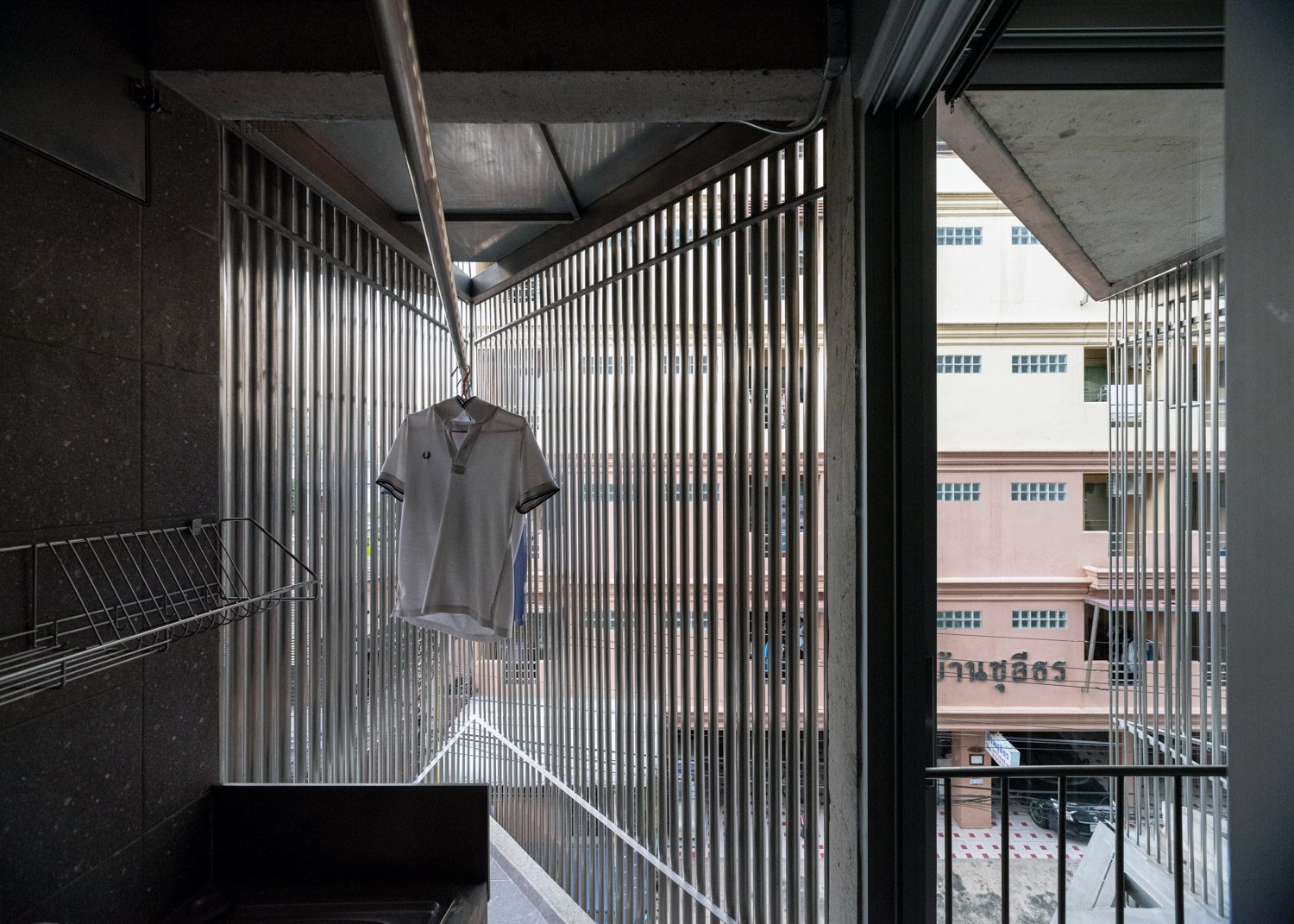
Situated in Soi Ari Samphan, ‘Lomma Ari’ is a five-story serviced apartment complex housing 27 units. It stands opposite an older dormitory owned by the project developers. The driving force behind ‘Lomma Ari’ is a commitment to rectify persistent shortcomings in contemporary dorm living, such as the need for low-maintenance and trouble-free residential solutions. The project prioritizes systems, building components, materials, and furniture that are not only easy to maintain and durable but also conducive to long-term use. Critically, the design creatively addresses the blight of unsightly laundry displays, enhancing the facade while optimizing functionality, aesthetics, and the most efficient use of space.
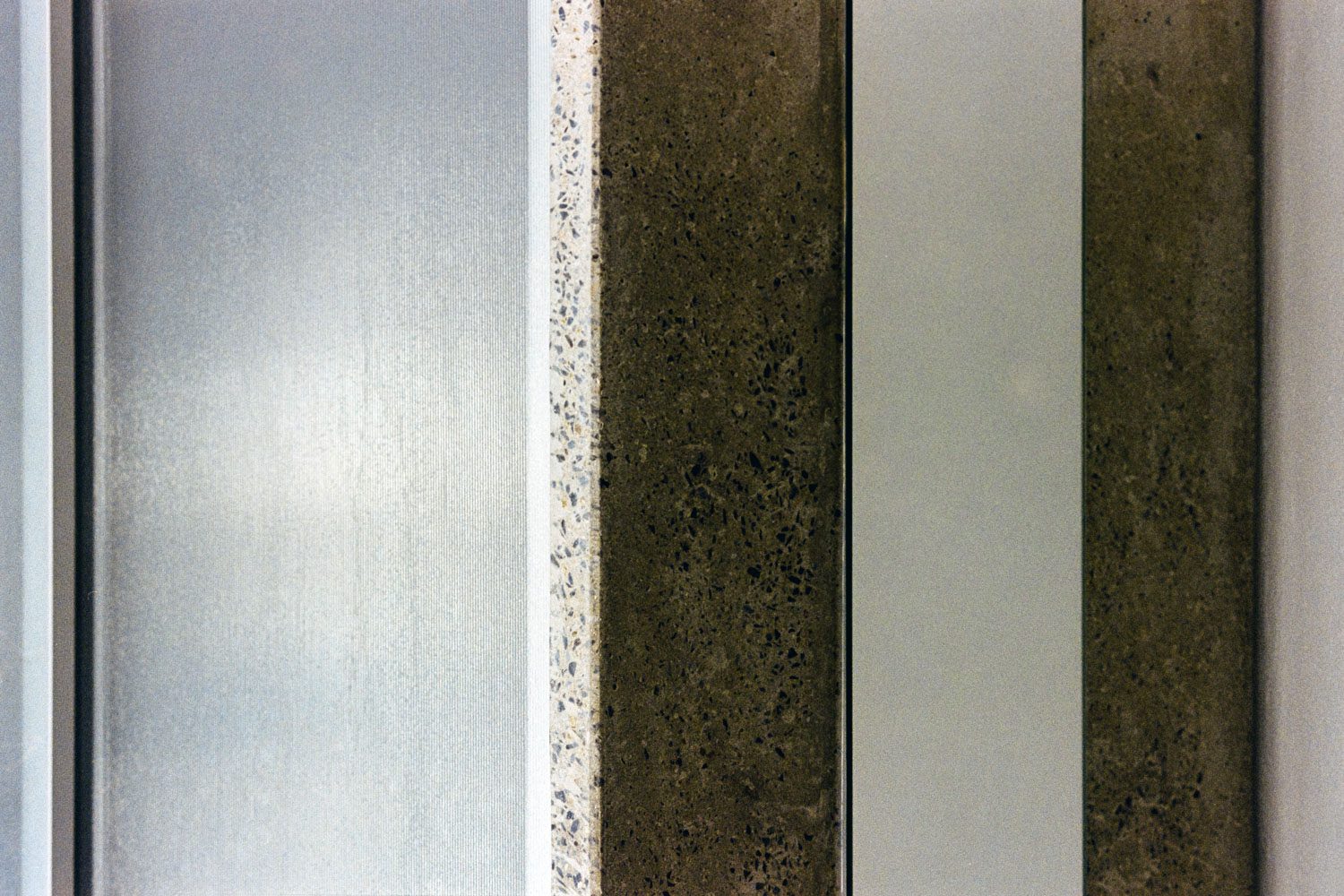
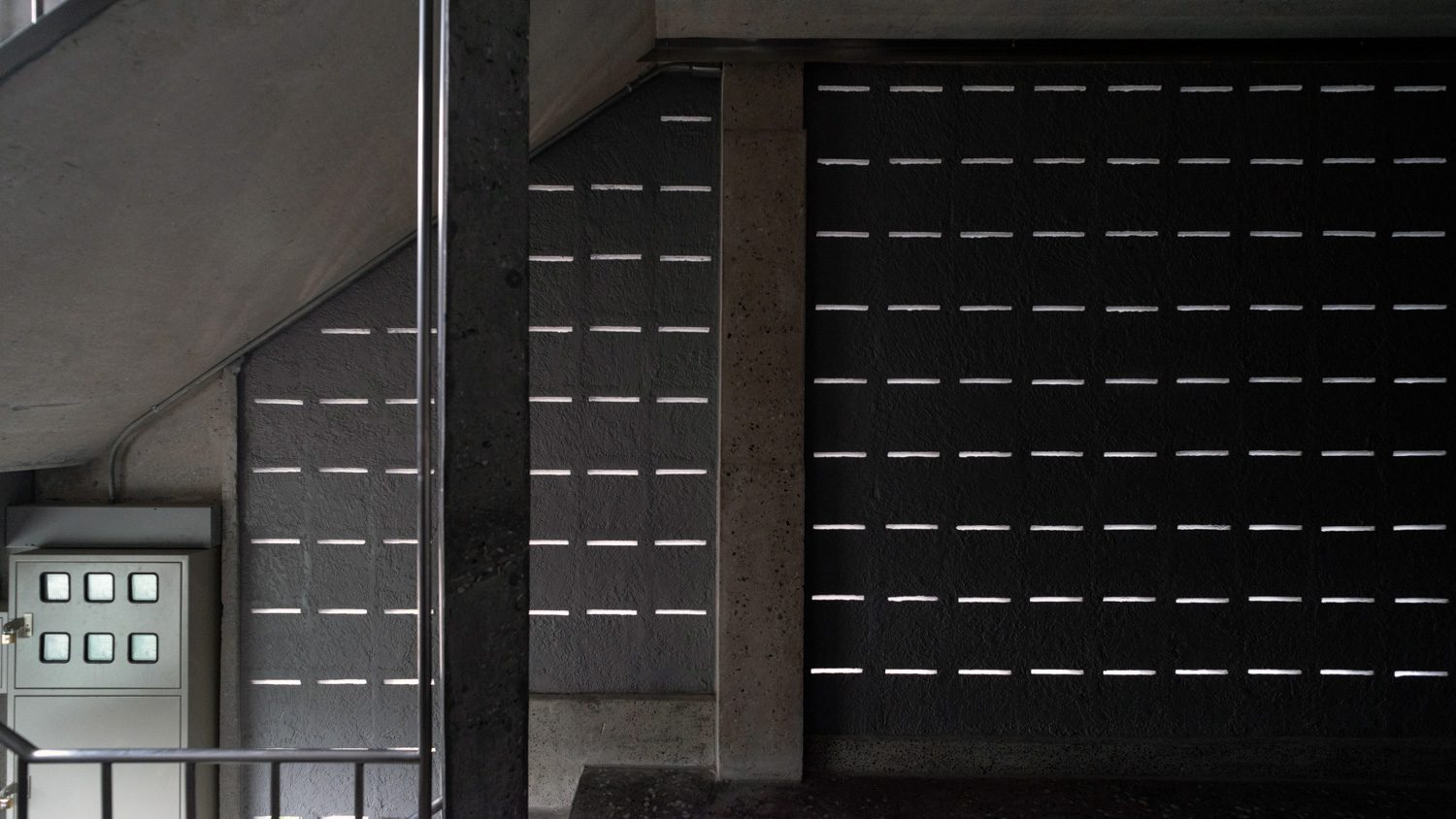
The choice of materials such as polished stone concrete and stainless steel is pivotal to the essence of the project. Employing polished stone concrete expansively across floors, walls, slatted walls, and columns skillfully circumvents the typical reliance on paint or tiles—materials that invariably demand repairs after some use. In strategic areas, the concrete remains starkly bare, eschewing paint to curtail the frequent need for upkeep over time.
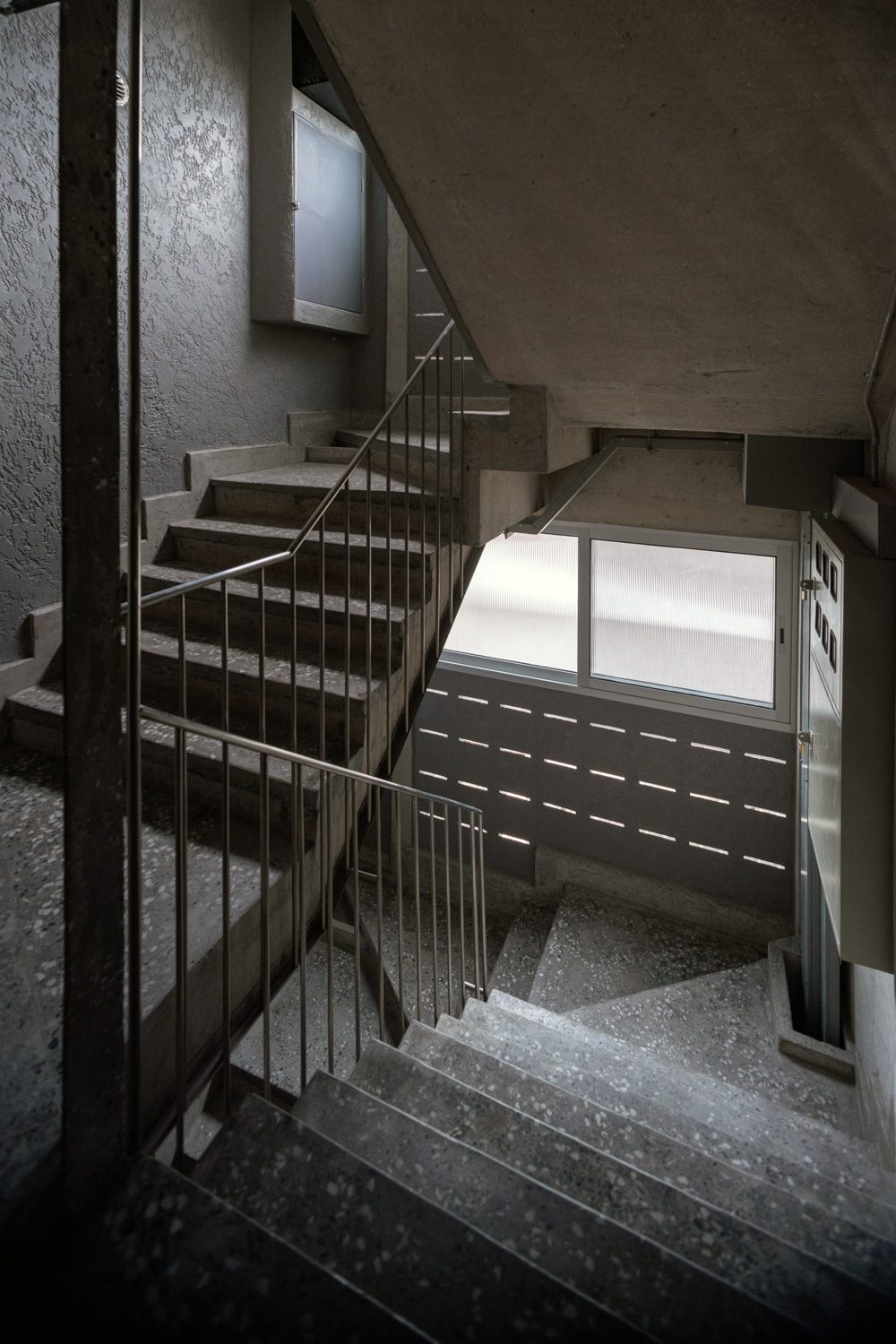
For the building’s main façade, stainless steel has been harnessed to create a screening that envelops the laundry and washing zones within each apartment. This façade is cleverly designed with protruding right-angled triangles, set in alternating fashion between units to preserve sightlines. These sections are framed by cylindrical stainless steel rods, available in four distinct diameters, vertically aligned and covering the breadth of the façade. This gradation from the largest rods at the building’s interior edge to the smallest at the exterior tips of the projections ensures the space remains perceptibly open and unobstructed. Furthermore, the outward extension of this structure offers a pragmatic shield against the harsh western sunlight. Along the length of these balcony areas, stainless steel rods are fixed into the concrete flooring, facilitating an easy mechanism for hanging and stowing laundry, with the option to swiftly retract them when rain looms.
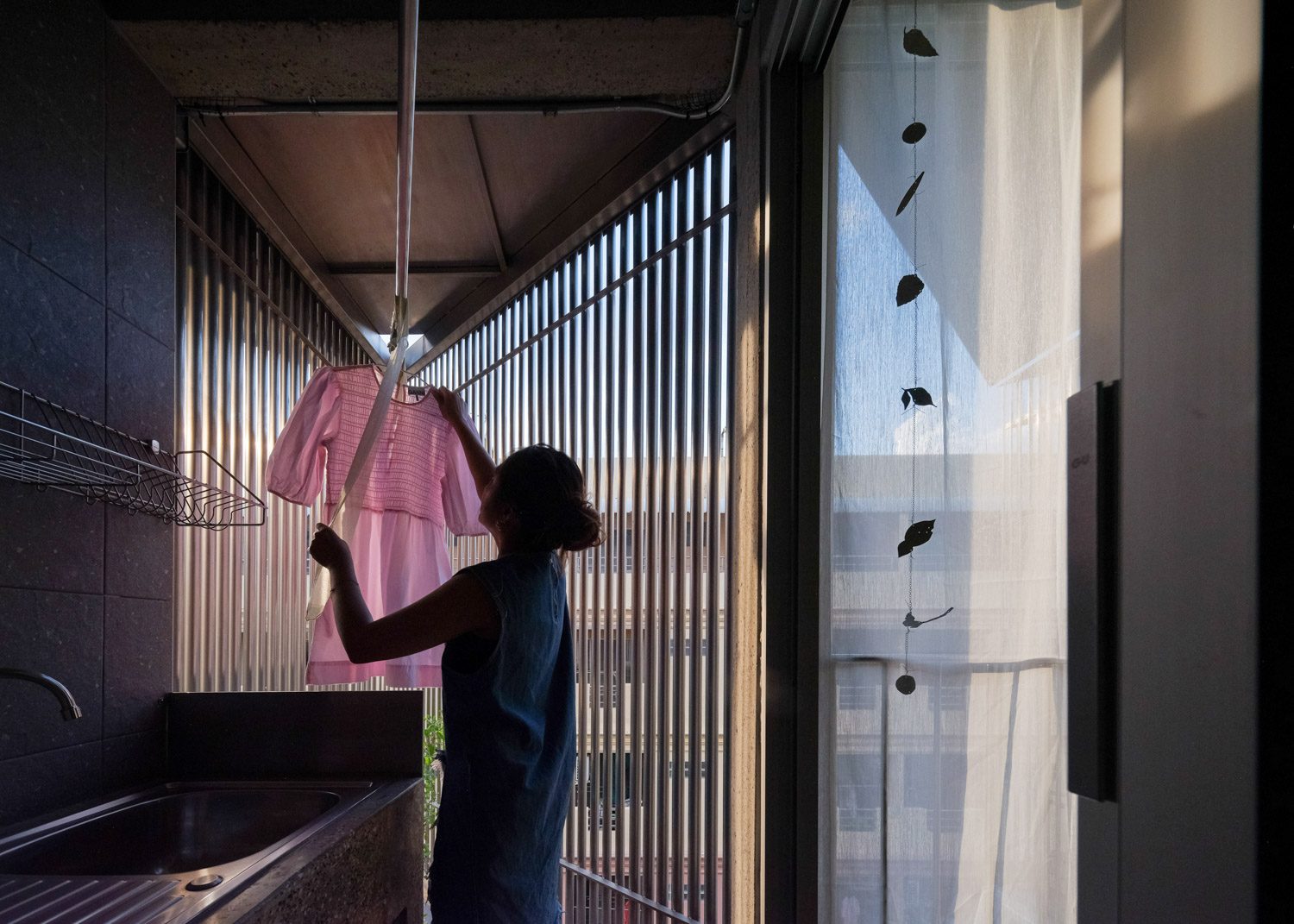
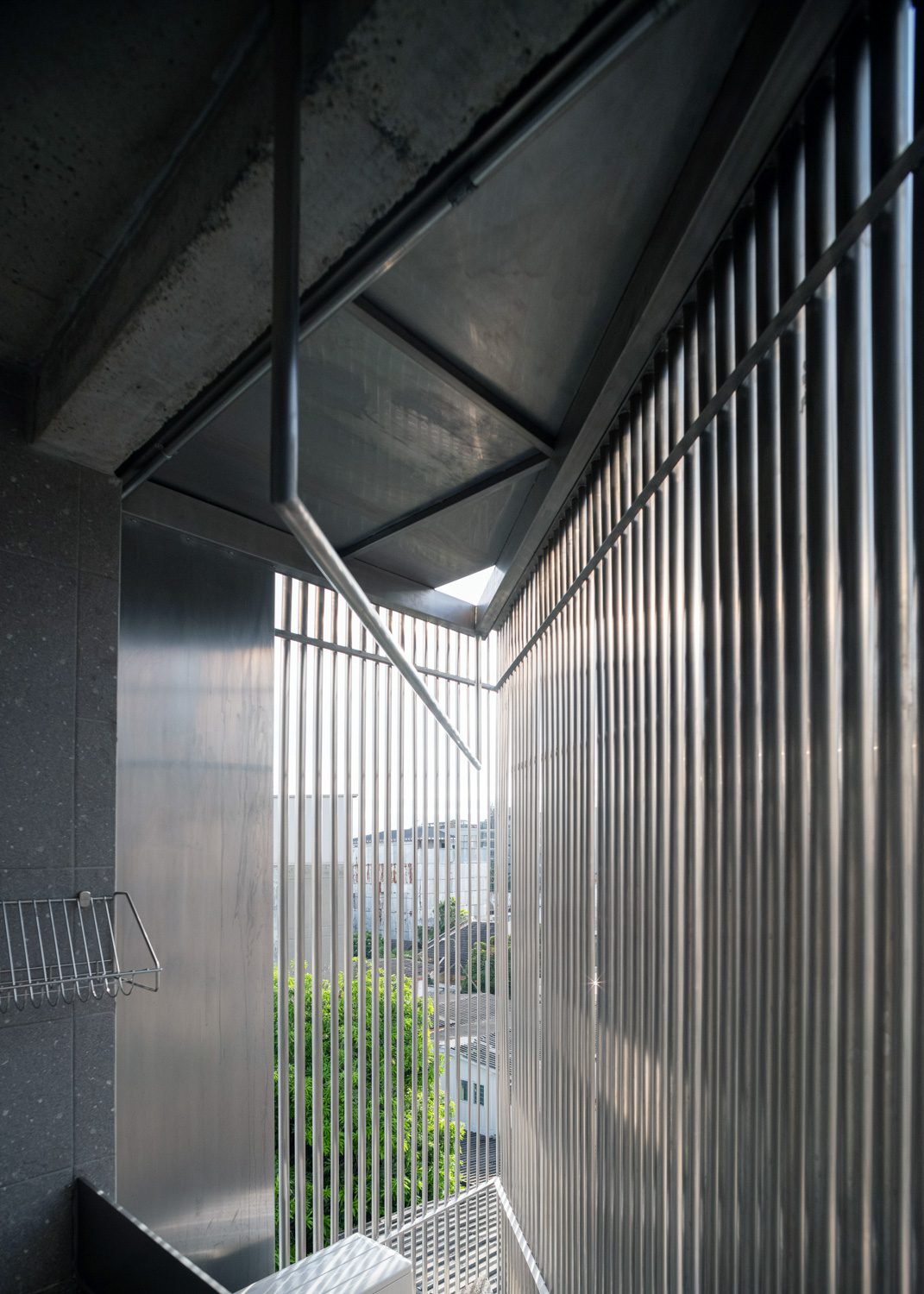
Within the apartments themselves, stainless steel finds its form in the built-in furniture, like desks, a thoughtful replacement for the traditional, less durable wood-based materials. Cast concrete with terrazzo finish is also applied to sculpt architectural nuances, including floor and stair moldings, and to craft integral wardrobes and shelving in the living spaces. This strategy significantly reduces the reliance on additional built-in furnishings and streamlines maintenance.
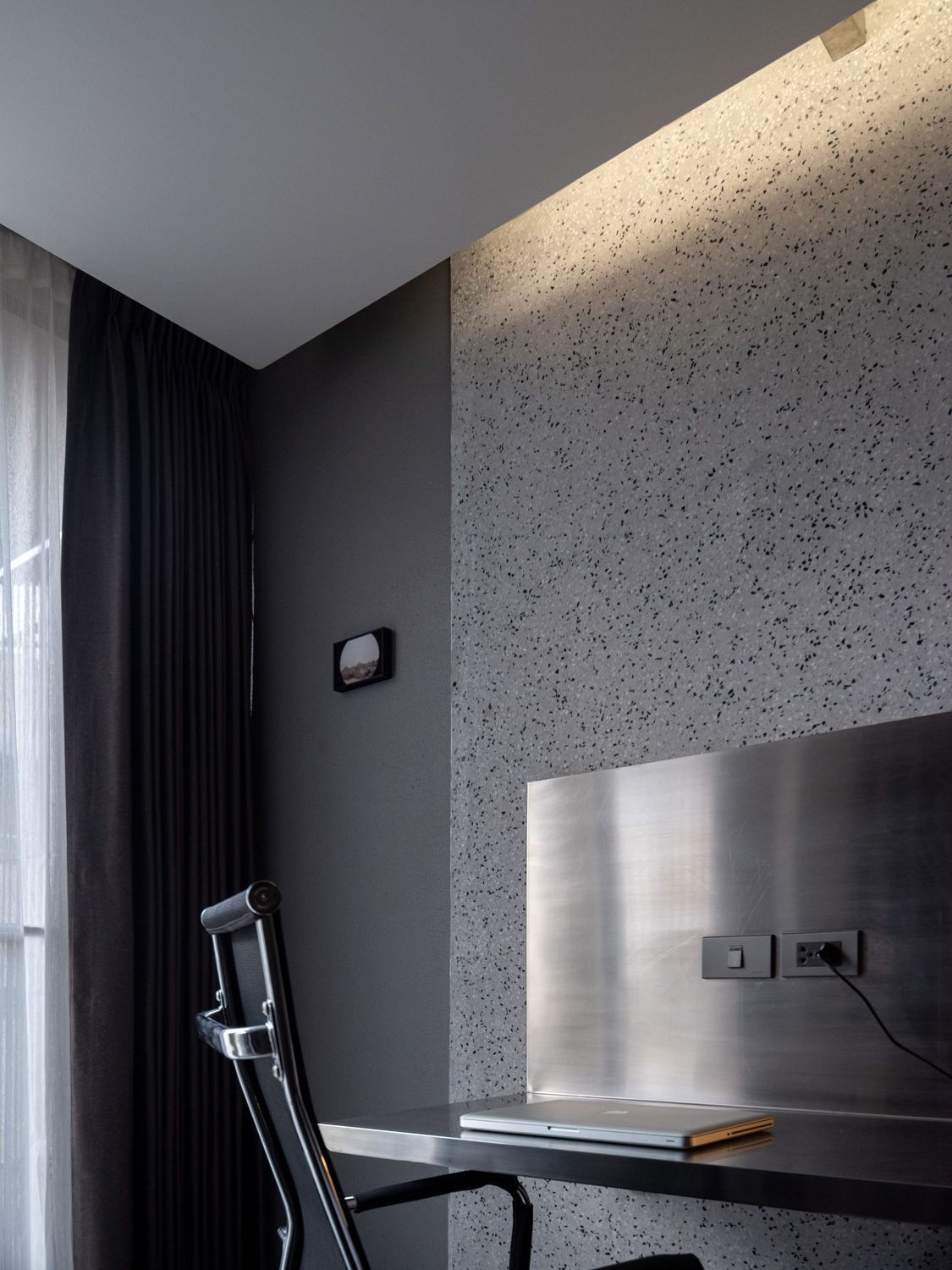
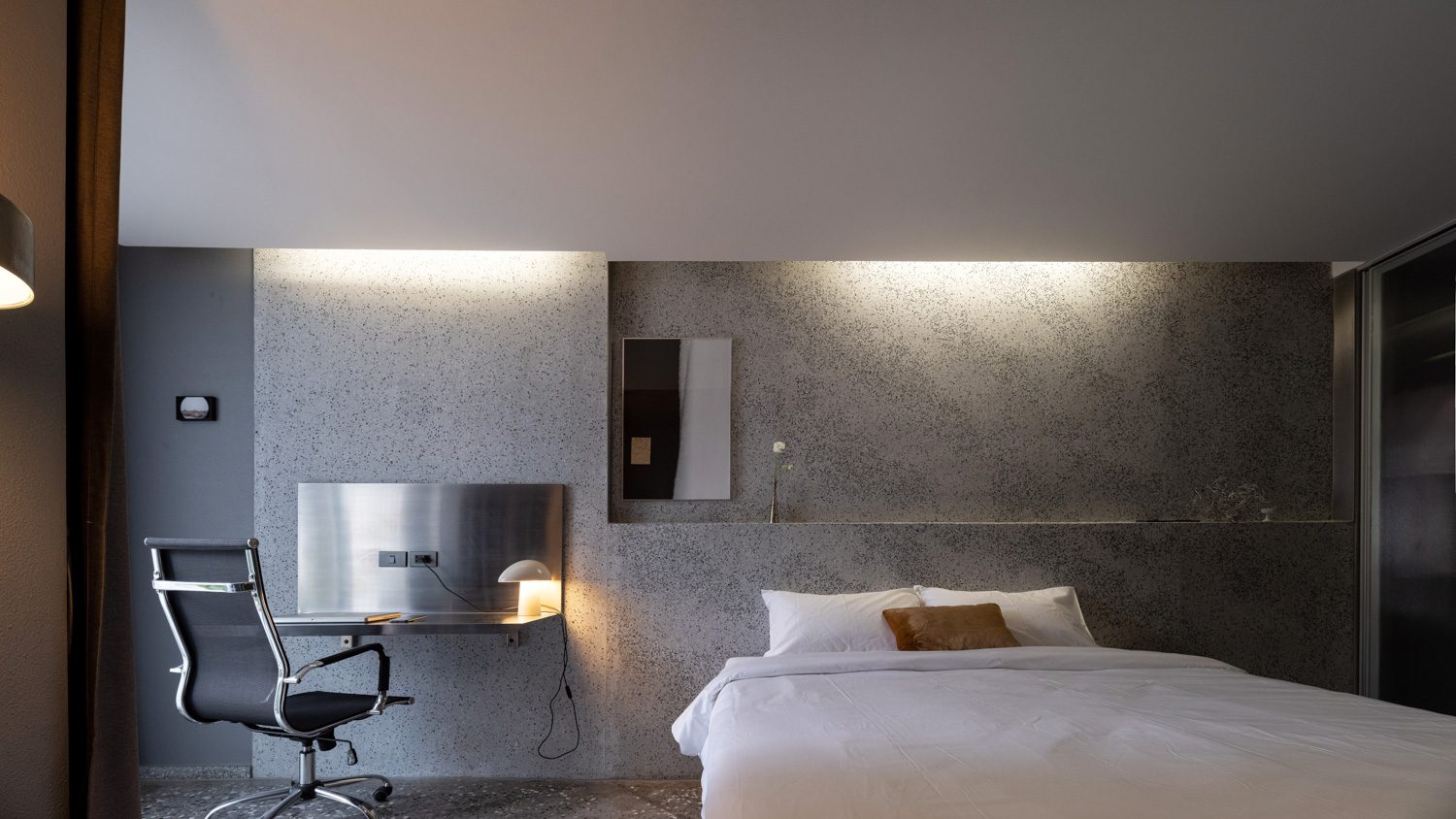
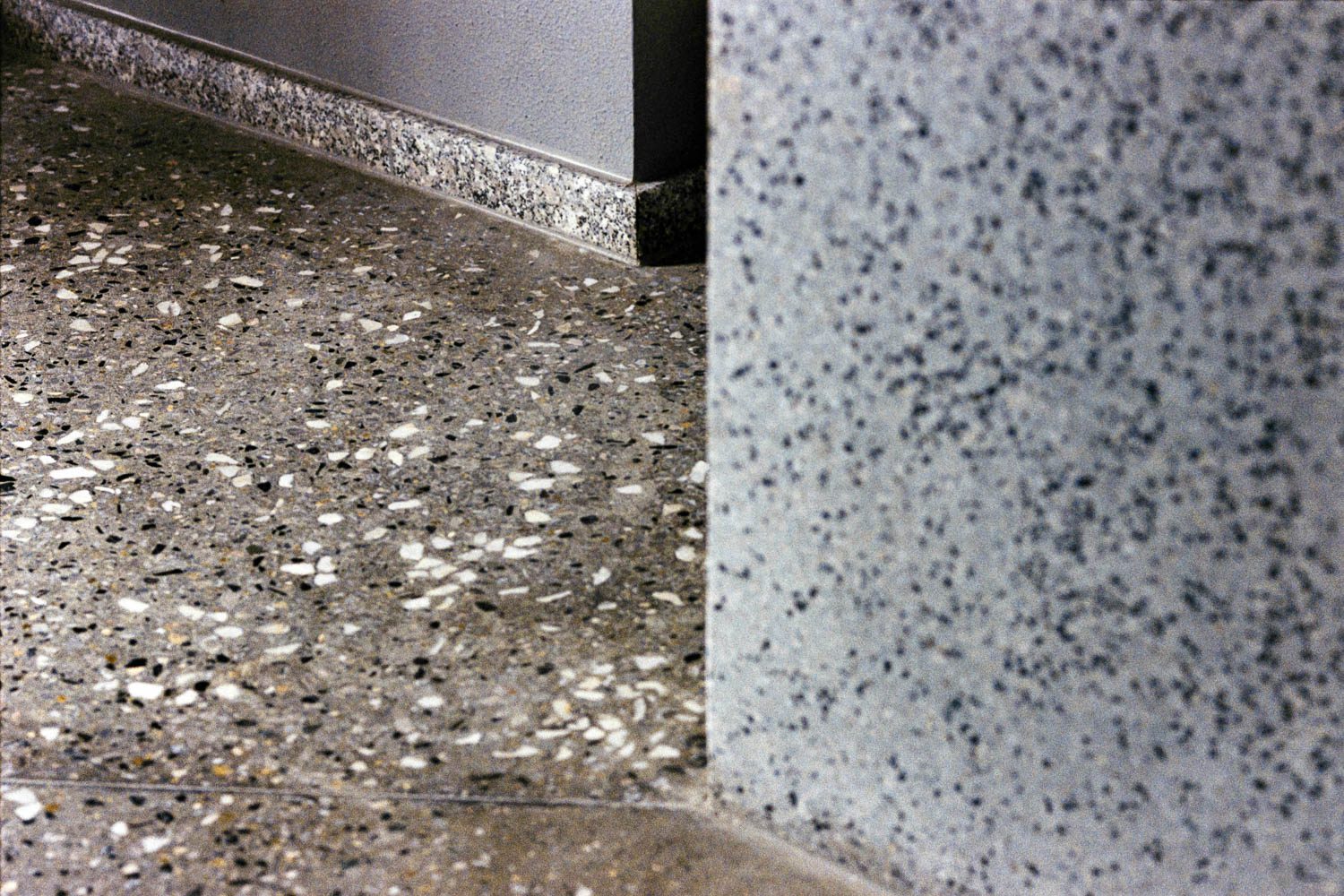
‘The Vertical Home’ is a phrase coined by POAR at the outset of their discussions on the Lomma Ari project, which aims to straightforwardly tackle the frequently overlooked, neglected, or bypassed issues inherent in residential design, especially within communal living spaces. These concerns typically involve balcony spaces, often relegated to laundry hanging and other multifunctional uses. At the heart of the home, which comprises routines and activities reflecting the personal fundamental factors of its residents, the shift toward more communal living has become more pronounced. This shift, where basic life activities—eating, sleeping, maintaining, and cleaning—are inevitable, demands thoughtful management of personal and communal spaces through architectural designs that accommodate the diverse activities of residents.
Lomma Ari represents a reconnection with basic human factors, such as daily or weekly routines of laundry drying, washing, and cleaning within a communal living experimental space. POAR aims to tackle these fundamental challenges—managing the cleanliness of clothes and household items within limited spaces. This project endeavors to encapsulate the essence of home, blending private and public realms and collaboratively discovering architectural solutions that enhance the quality of living and overall well-being.
