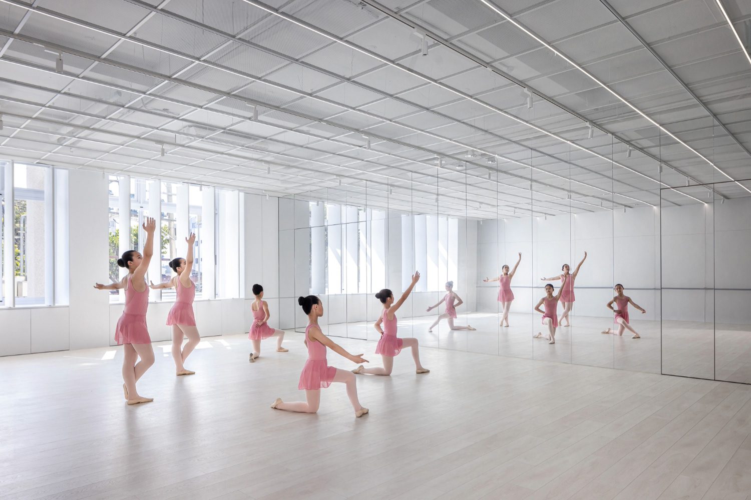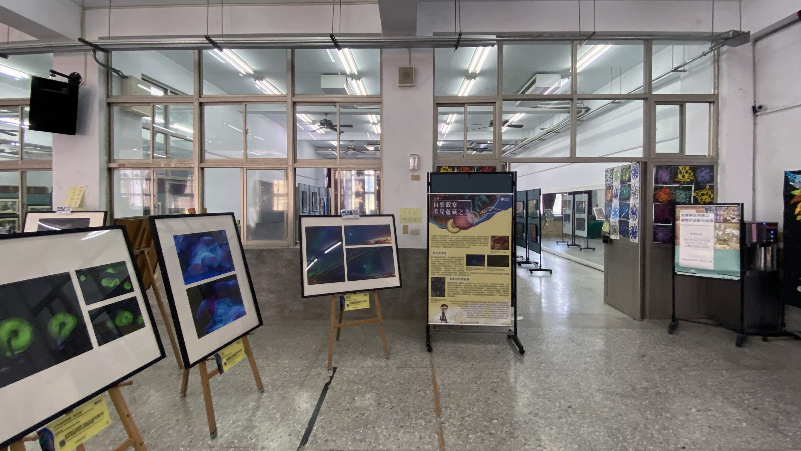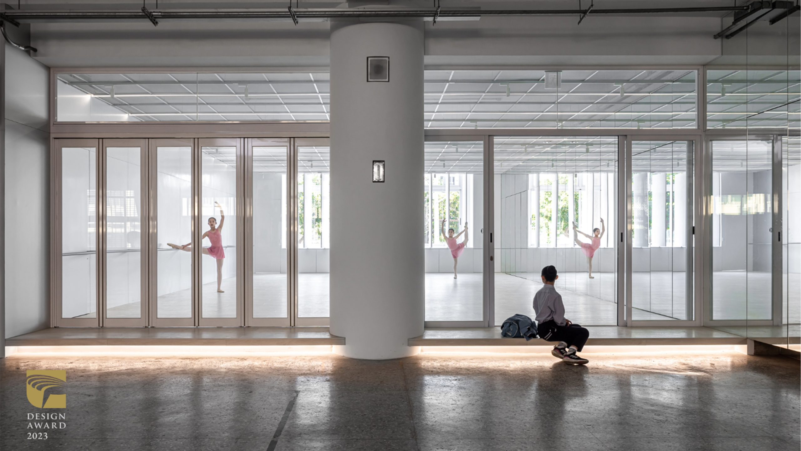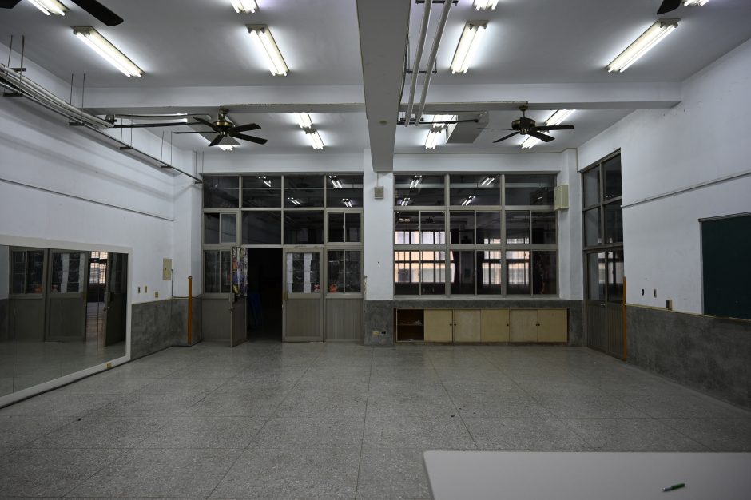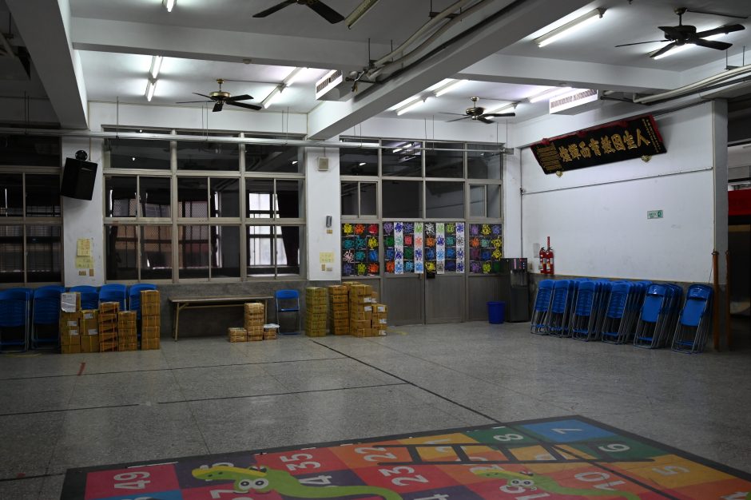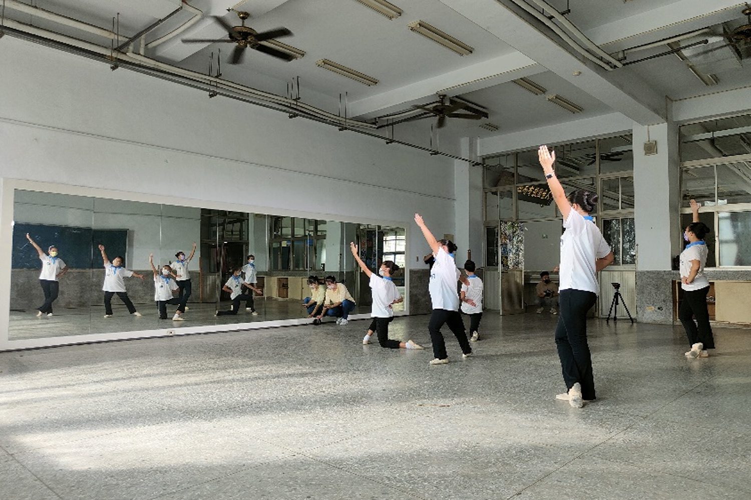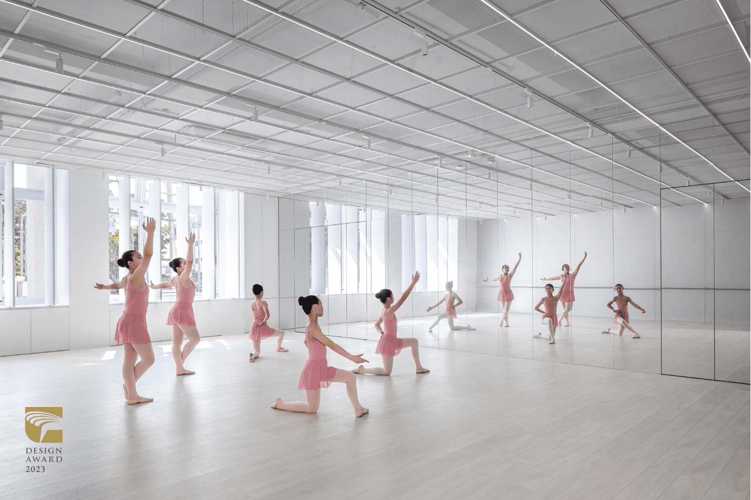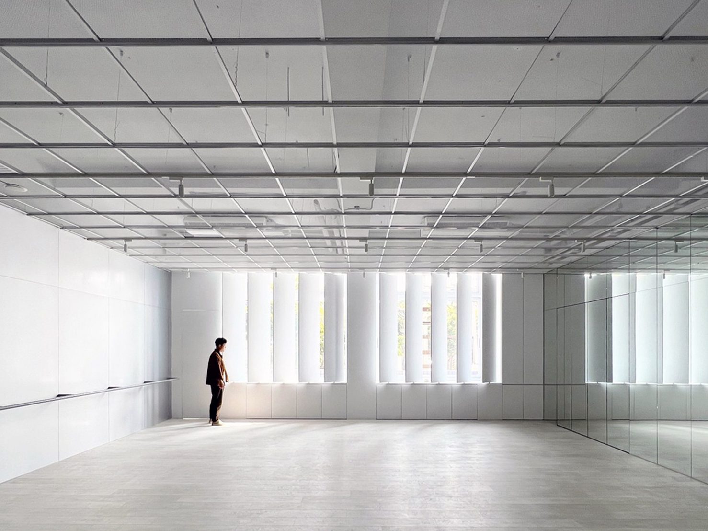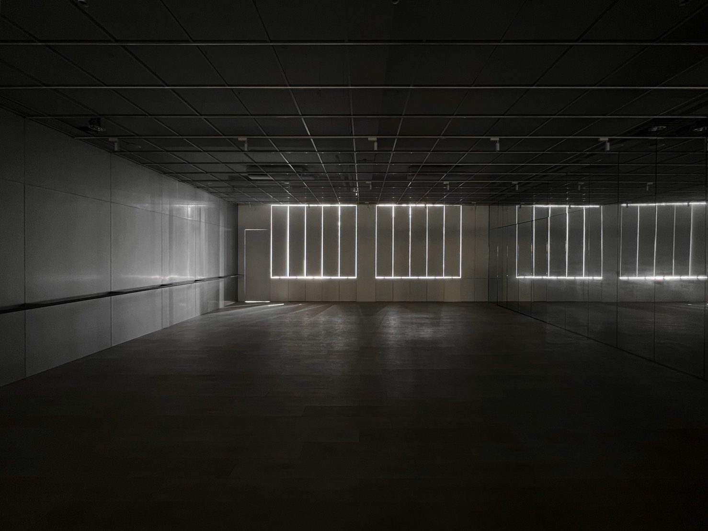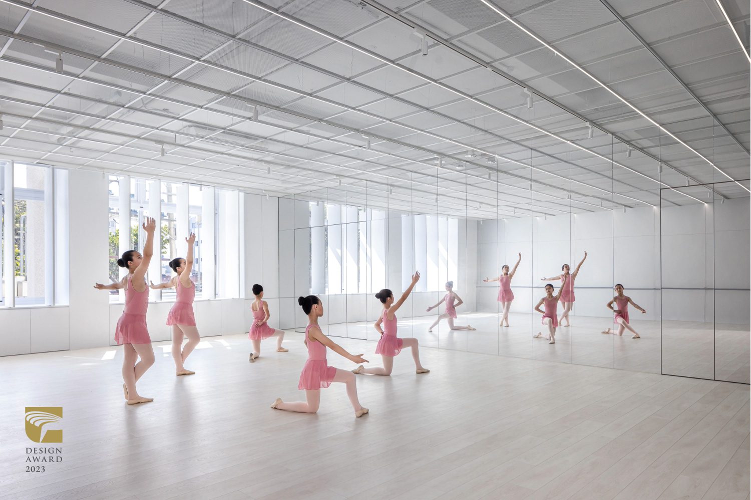
Photo courtesy of Golden Pin Design Award
A BALLET CLASSROOM OF A HUDONG ELEMENTARY SCHOOL IN TAIWAN WAS RENOVATED INTO A TRANSPARENT CLASSROOM, LIGHT ROOM / ROOF, SERVING AS A CREATIVE SPACE CONNECTING THE SCHOOL AND THE COMMUNITY
TEXT: HSIEN TZU WANG
PHOTO CREDIT AS NOTED
(For Thai, press here)
In Taiwanese schools, aesthetic cultivation extends beyond classes and permeates the environment that students experience daily. One example is Hudong Elementary School in Changhua County, central Taiwan. This 80-year-old school collaborated with YUNGCHEI&YU Architecture to renovate its dim and enclosed rhythm classroom into a multifunctional and aesthetically pleasing space, dubbed the ‘Light Room / Roof’.
The redesigned room now supports a variety of activities, allowing students to learn, create, and display their art in a space that is open and filled with light. This area is also used by parents and community groups for gatherings and dance classes, making it a vibrant hub for both school and community engagement. The ‘Light Room / Roof’ revitalizes the school environment and empowers the school administration to promote aesthetic education, earning recognition from both Taiwan’s Golden Pin Design Award and Japan’s Good Design Award.
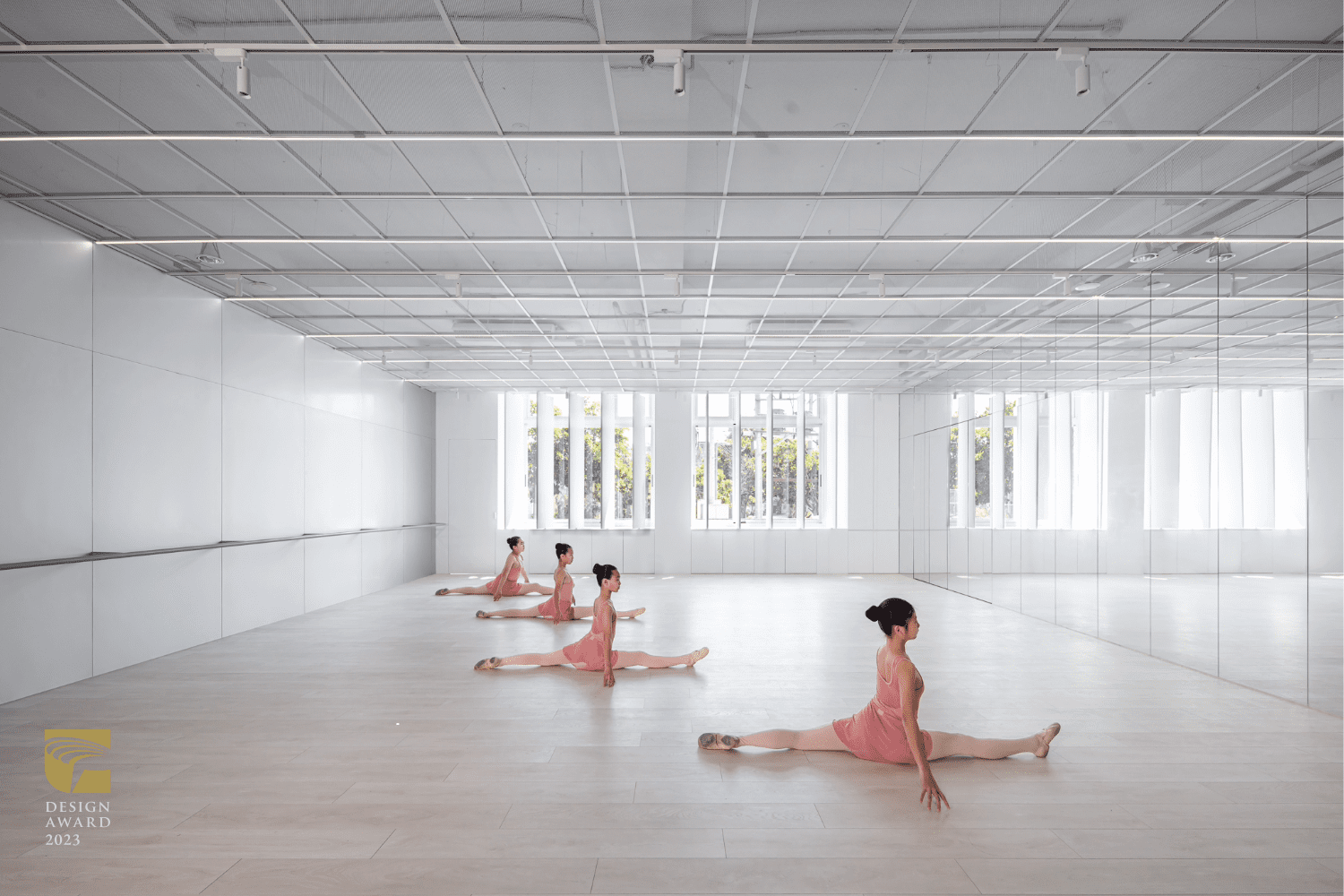
Renovated rhythm classroom | Photo courtesy of Golden Pin Design Award
The Light Room / Roof’s design centers on ‘minimal architecture, maximum activity’s functionality.’ YUNGCHEI&YU Architecture transformed the formerly dark, outdated room into a bright, versatile space. Originally, the classroom had a high ceiling, but later renovations added aluminum windows and doors that made it feel closed-off. To counter this, the team reworked the layout, storage, and lighting to create a flexible, open ‘blank space’ suitable for dynamic dance classes as well as for the static annual art exhibitions held by students every April.
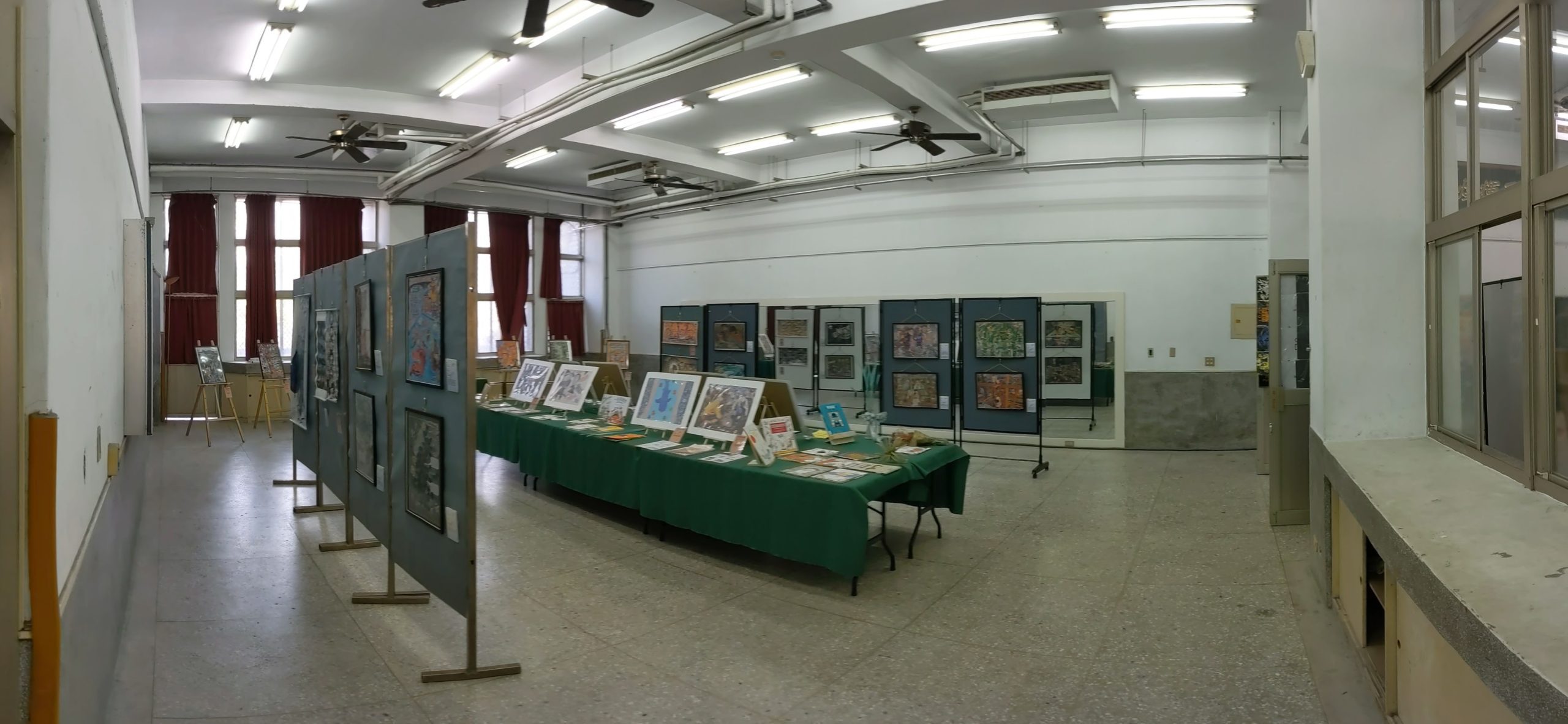
Rhythm classroom used as an exhibition space before renovation | Photo courtesy of Taiwan Design Research Institute
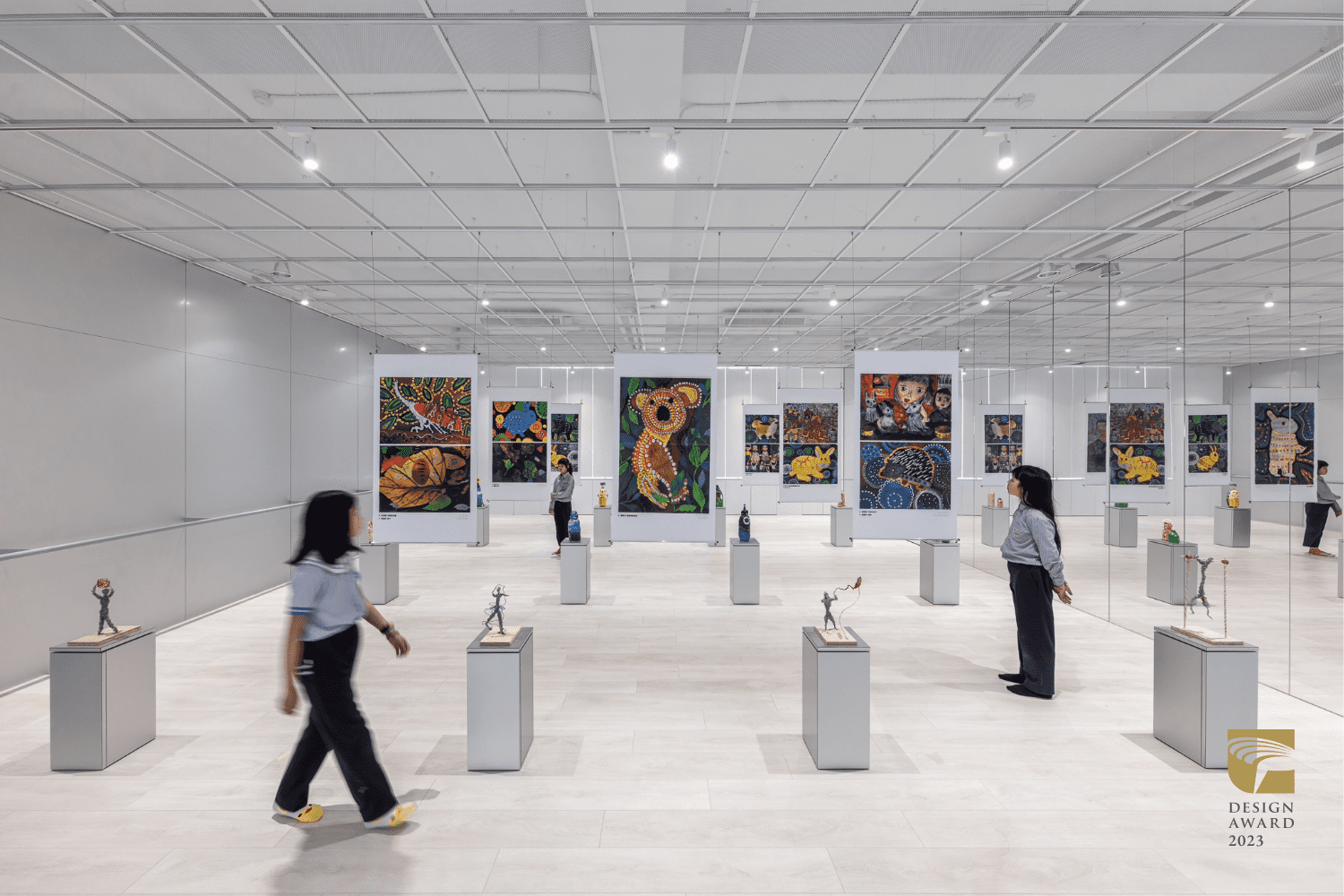
Rhythm classroom used as an exhibition space after renovation | Photo courtesy of Golden Pin Design Award
First, the design team replaced a low wall between the classroom and the adjacent hallway with retractable glass doors, connecting the space to the hall while allowing it to be closed off as needed. This enhances the room’s flow and extends the sense of openness between indoor and outdoor spaces.
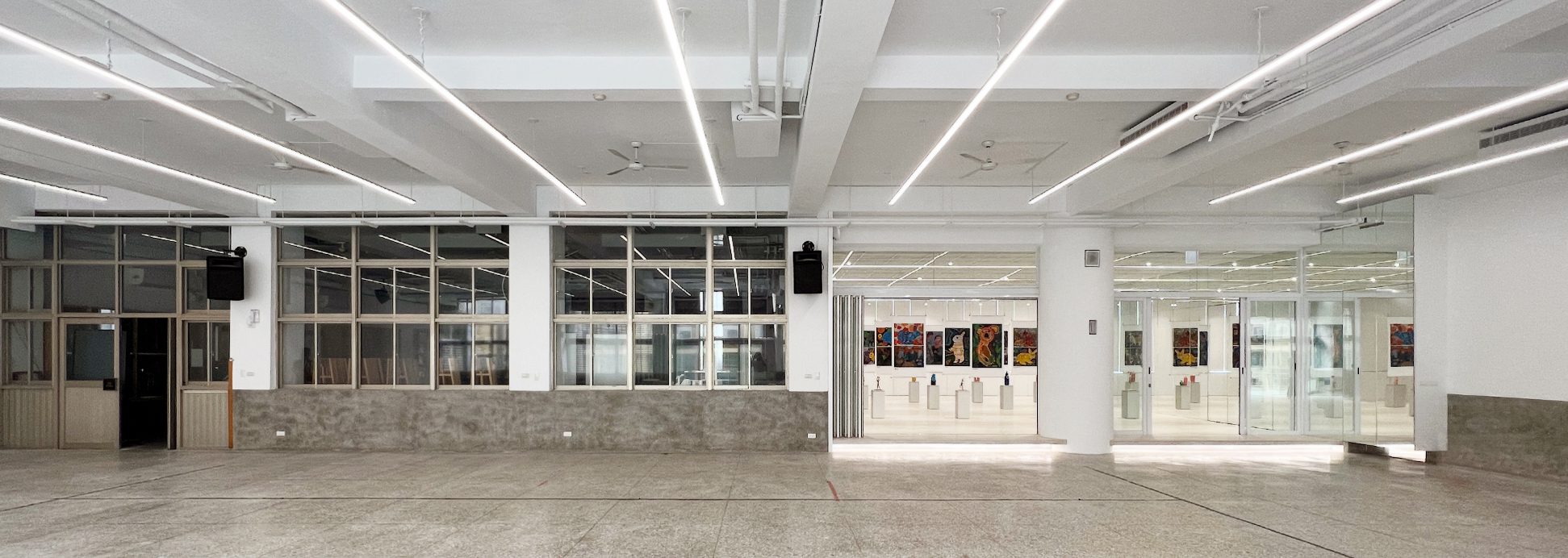
Continuity between the renovated rhythm classroom and hallway | Photo: Chei Chang, Design Director of YUNGCHEI&YU Architecture
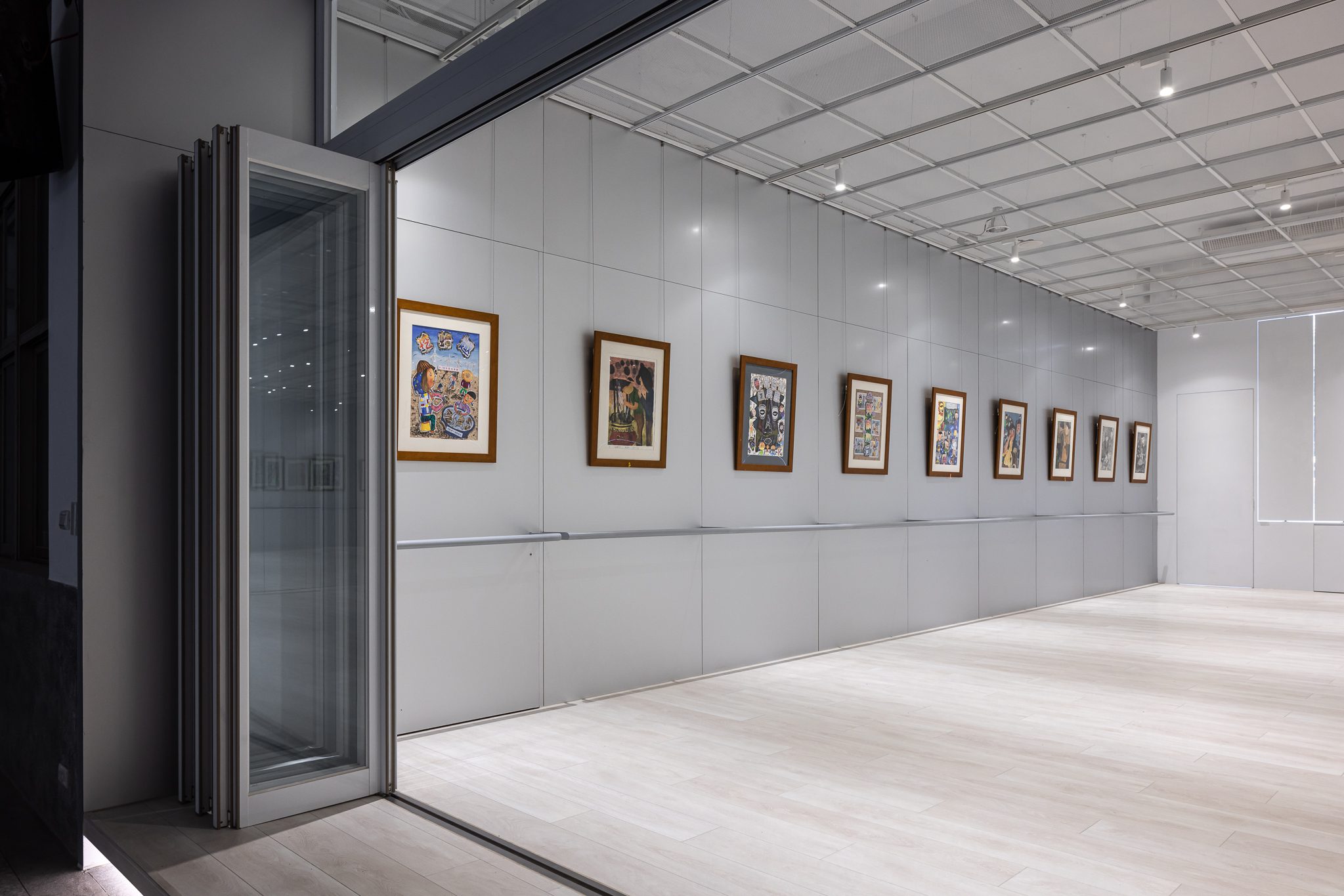
Foldable floor-to-ceiling glass sliding door | Photo: Yuchen Chao Photography
Additionally, they addressed the school’s storage needs. The classroom had previously been used for competitive sports training and storage, disrupting the sense of order and beauty. Hidden storage areas with push-to-open doors were installed behind large floor-to-ceiling mirrors, creating a minimalist space that encourages students’ creativity and imagination.
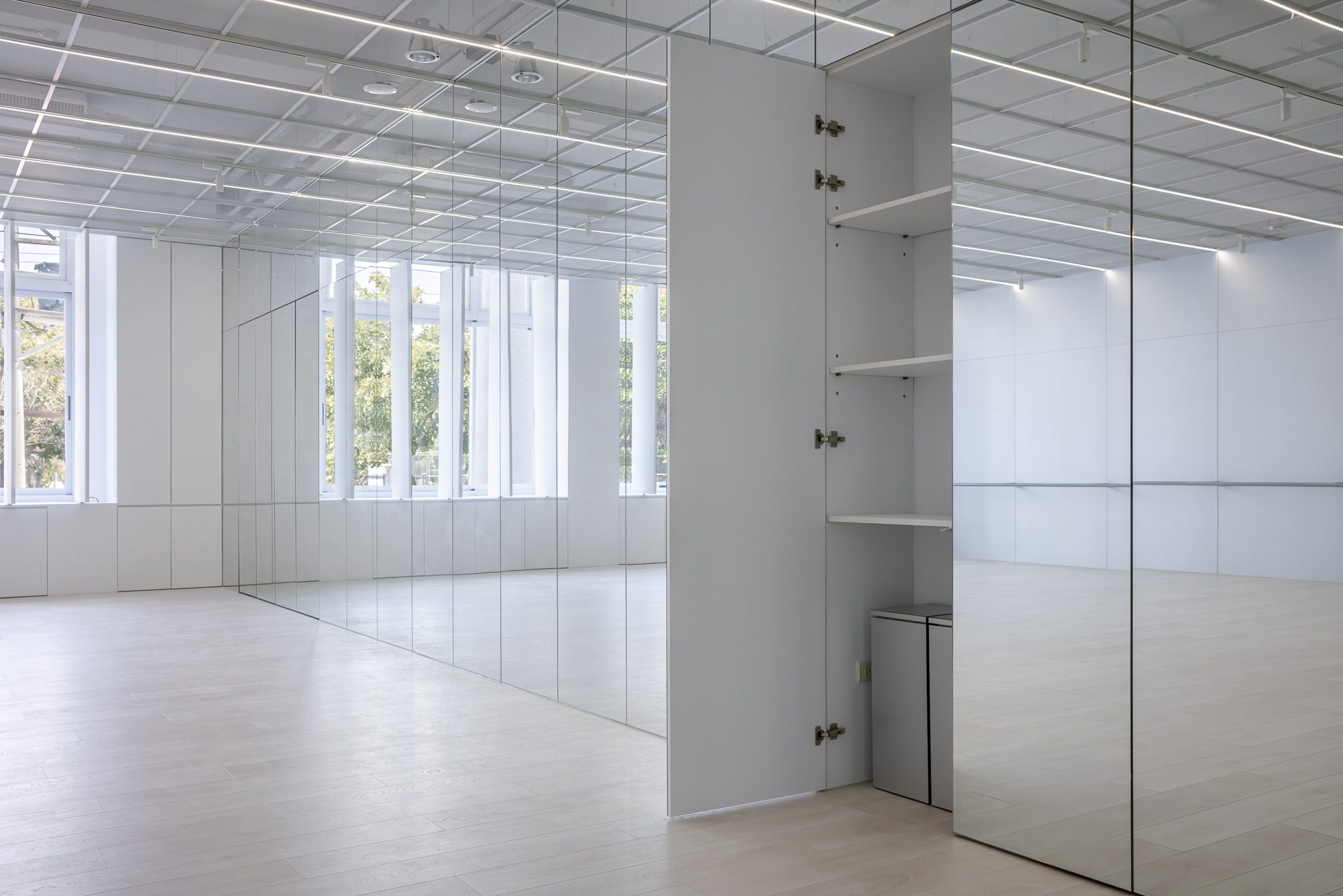
Storage space after renovation | Photo: Yuchen Chao Photography
On another wall, a ballet barre was installed, along with a semi-reflective, semi-opaque mirrored surface that complements the full-length mirror. This setup allows students to check their dance posture, while the continuous light strip further enhances the space’s visual depth.
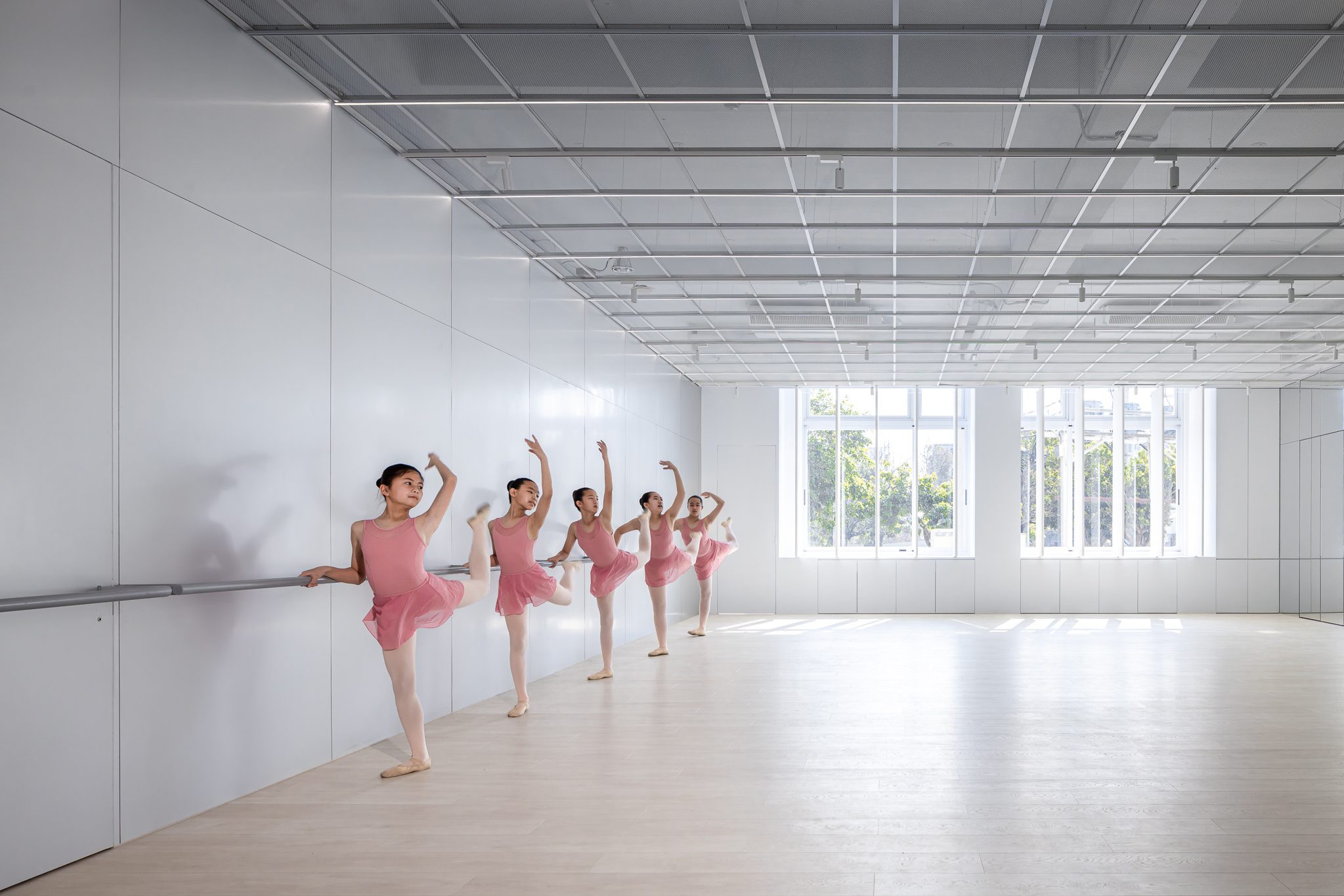
Rhythm classroom | Photo: Yuchen Chao Photography
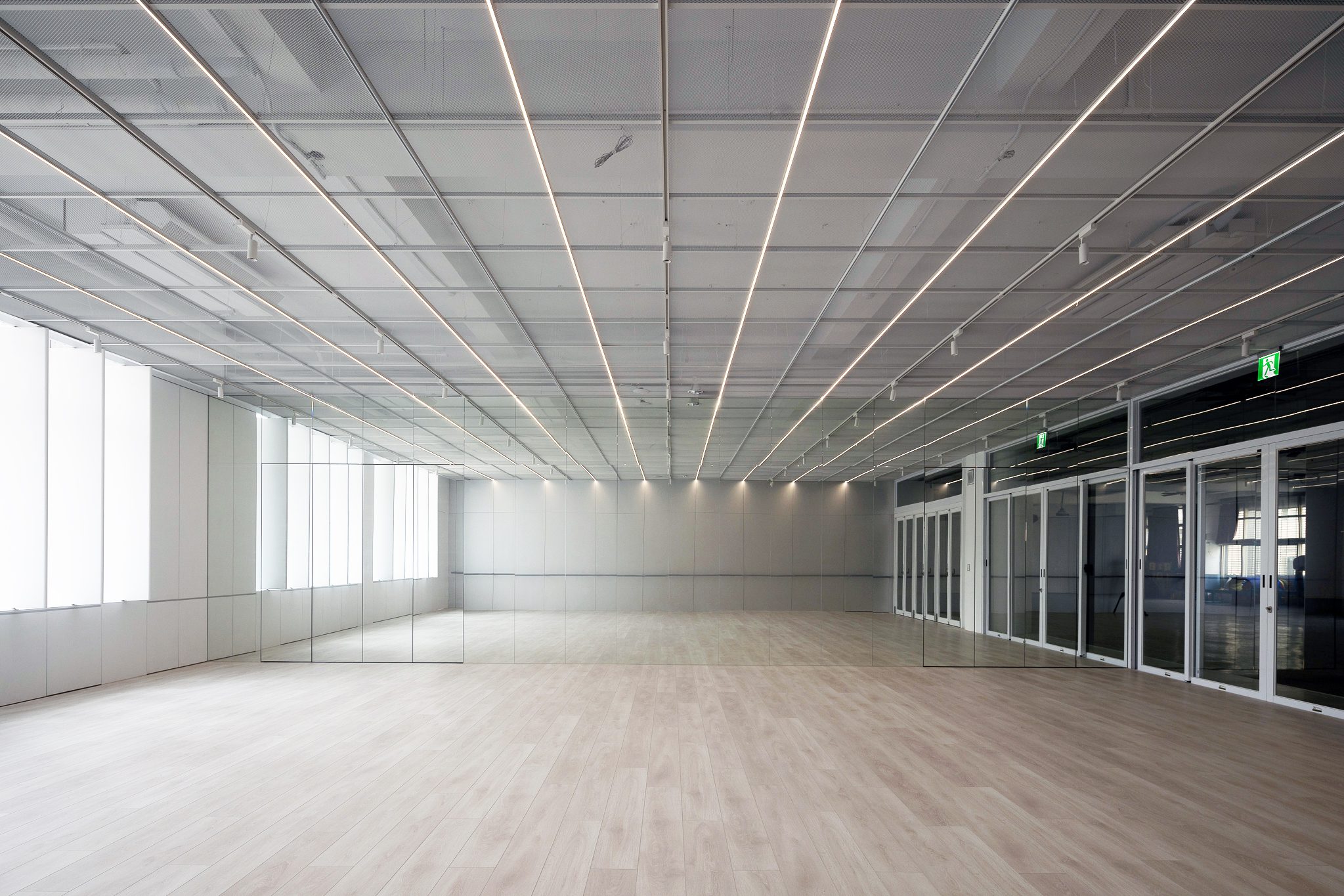
Spacious visual effect in the rhythm classroom | Photo: Yuchen Chao Photography
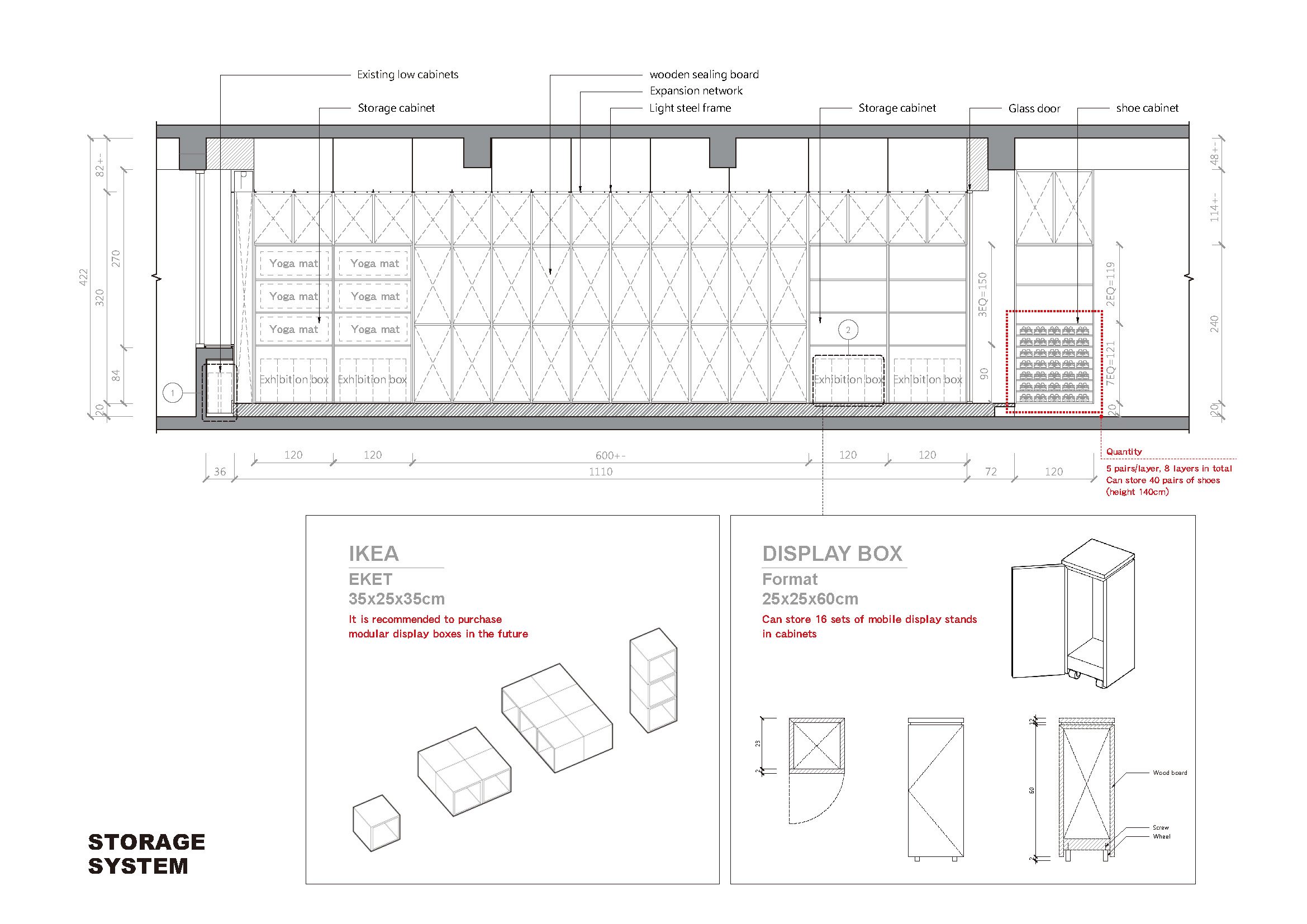
The ceiling was transformed with a ‘light roof’ concept, using a lightweight steel frame to hold metal mesh panels, track lights, horizontal strip lights, and provisioned slots for an exhibition rail and projection screen. This setup allows for flexible lighting arrangements, whether for spotlighting specific areas or illuminating the entire space, adapting easily to different types of events.
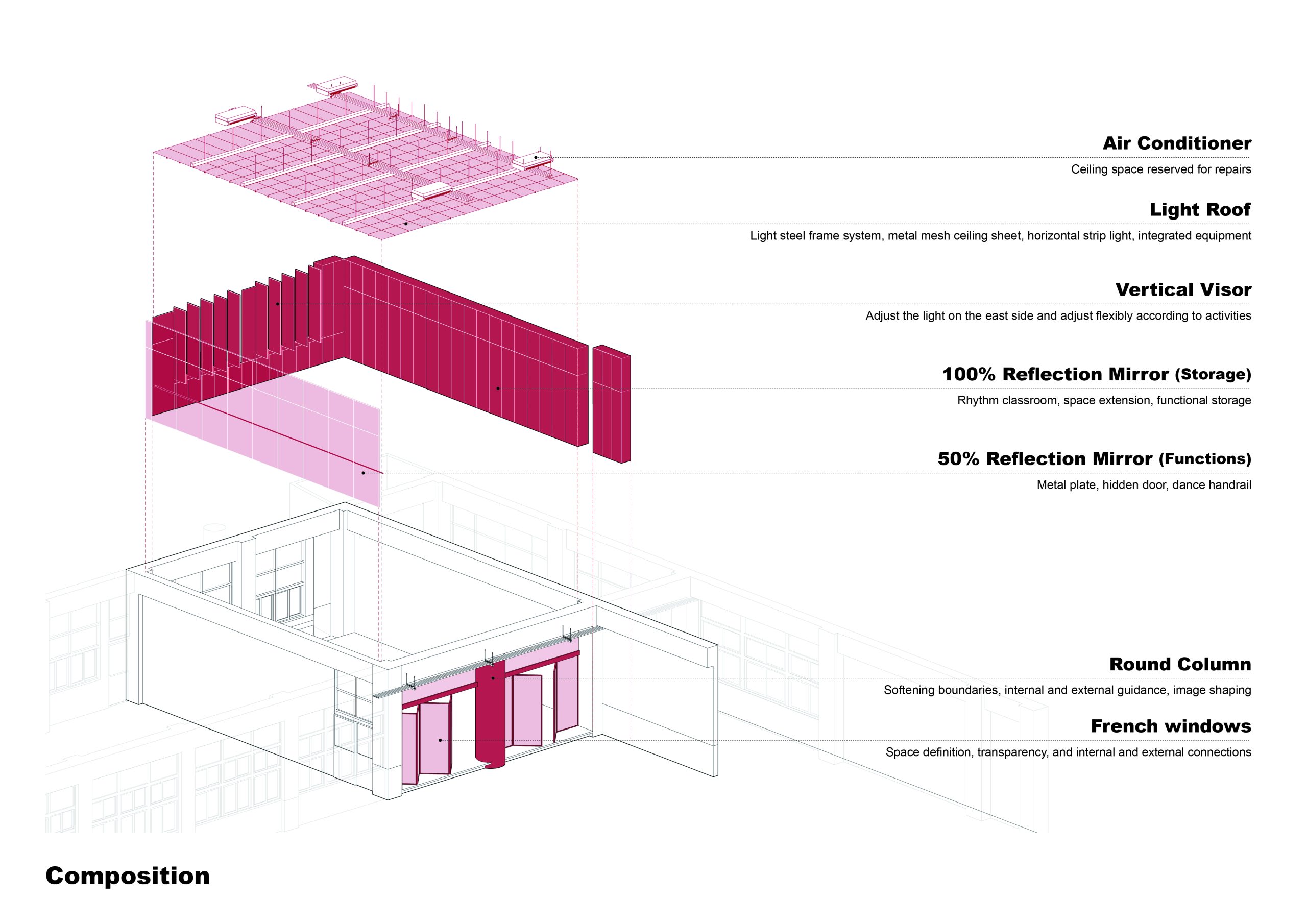
The classroom’s windows, which originally faced a community park, were previously blocked by segmented aluminum frames, limiting views. These were replaced with vertical blinds, allowing students to enjoy the lush outdoor scenery while adjusting the lighting according to event requirements.
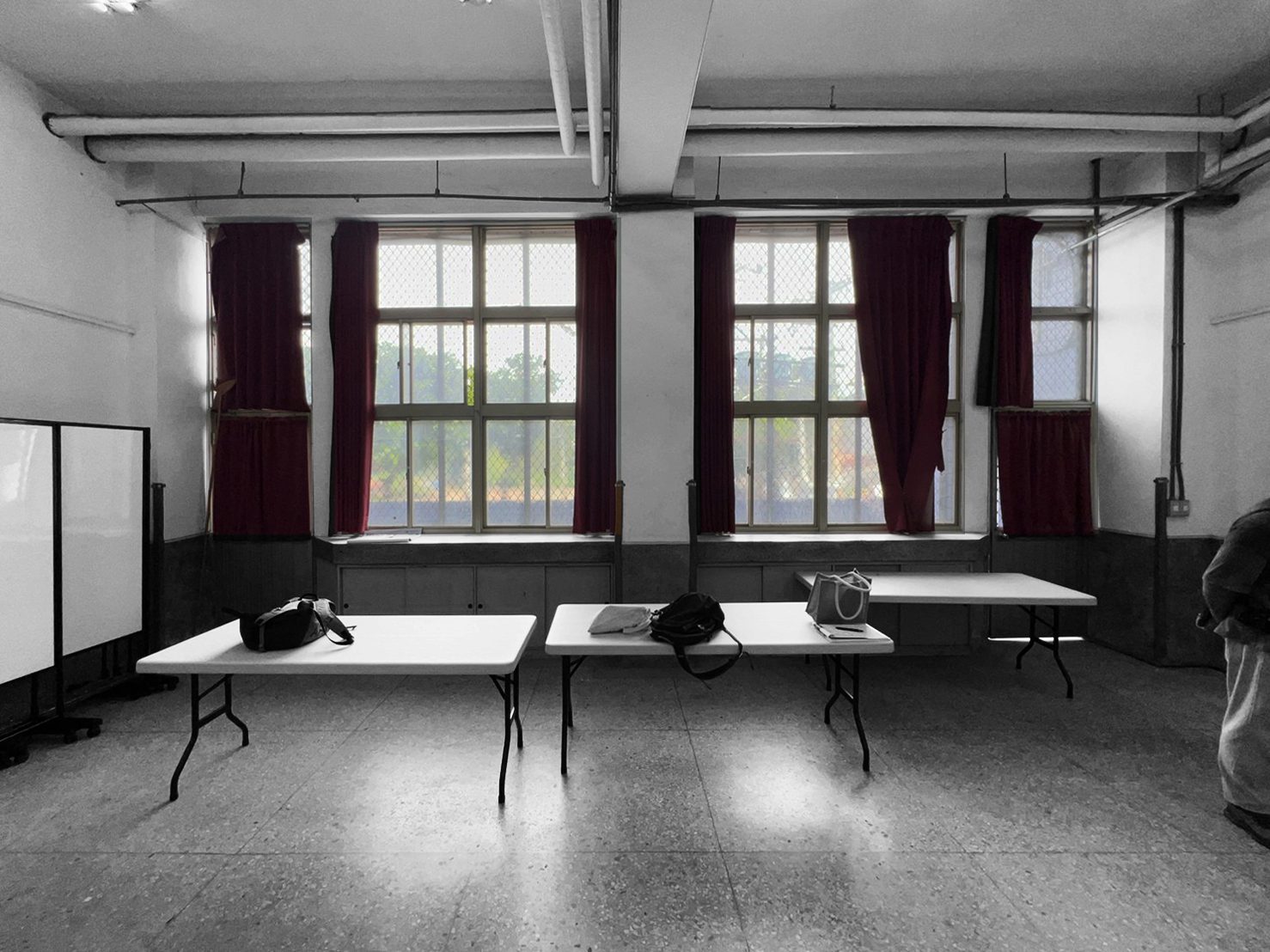
Window view before renovation | Photo courtesy of YUNGCHEI&YU Architecture
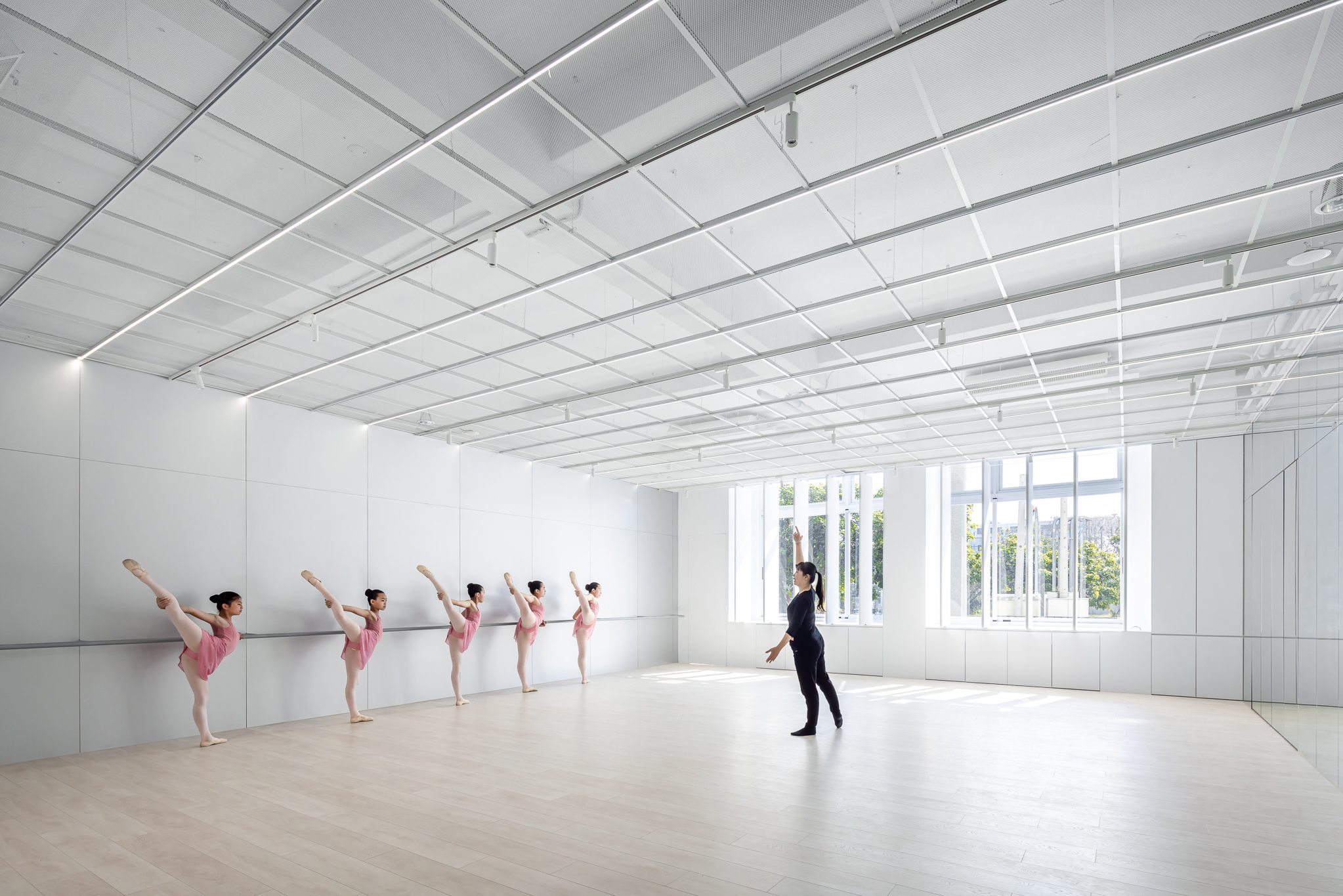
Window view after renovation | Photo: Yuchen Chao Photography
Last but not least, the design thoughtfully considered the need for safety and flexibility for elementary school students. To meet exhibition requirements, the design team created movable display cabinets with small rolling wheels, making it easy for students of all grades to reposition them. Additionally, the ceiling lighting is strategically arranged to create reference points for the display cabinets. This allows even younger students to use these light markers to actively participate in the exhibition setup process.
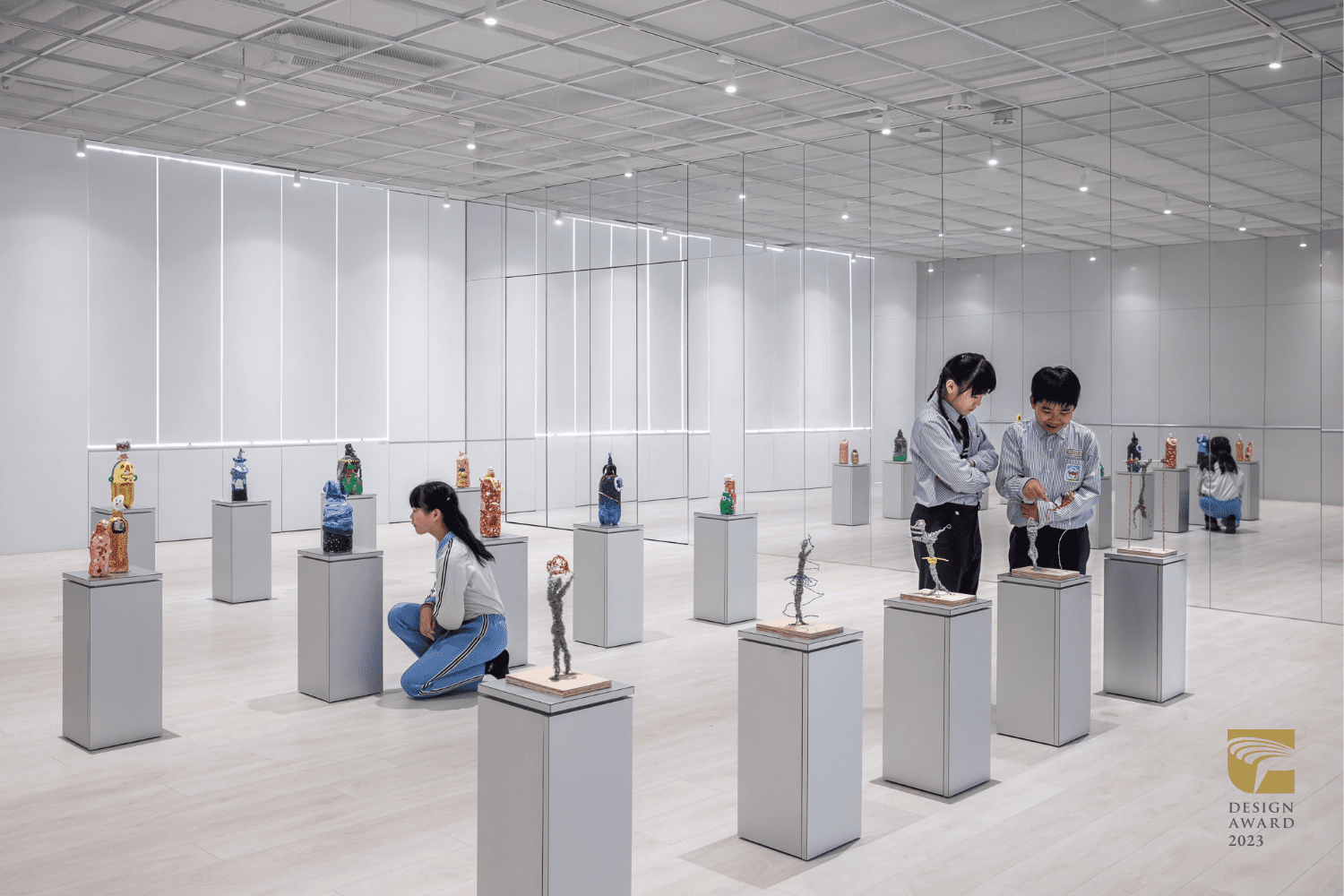
Renovated rhythm classroom used as an exhibition space | Photo courtesy of Golden Pin Design Award
The impact of the ‘Light Room / Roof’ extends beyond the spatial transformation. In addition to serving as a rhythm classroom and exhibition space for art students, it also accommodates parents and community groups, offering a community activities classroom and a small gathering venue. The spatial design of the ‘Light Room / Roof’ encourages users to explore new ways of engaging with the space. As the design director at YUNGCHEI&YU Architecture explained, “The space can create connections with community activities, extending its impact beyond the revitalization of school spaces.” Moreover, the ‘Light Room / Roof’ has won several prestigious awards, including the 2023 Taiwan Golden Pin Design Award for Spatial and Integrated Design and the Good Design Award from Japan. This recognition has further heightened the school’s emphasis on aesthetic education, leading them to actively seek more projects related to aesthetics, with support from the local government.
“The surroundings that elementary school students grow up in will subtly influence them,” said the Design Director of YUNGCHEI&YU Architecture, highlighting the profound impact aesthetics can have on children. The ‘Light Room / Roof’ is not merely a renovation to an old classroom; it is a means of embedding aesthetic education into campus life, allowing students to grow up in a space rich in design. This initiative not only enhances the students’ learning experience but also extends the influence of beauty beyond the school, inviting parents and the community to participate and experience the transformative power of design in everyday life.
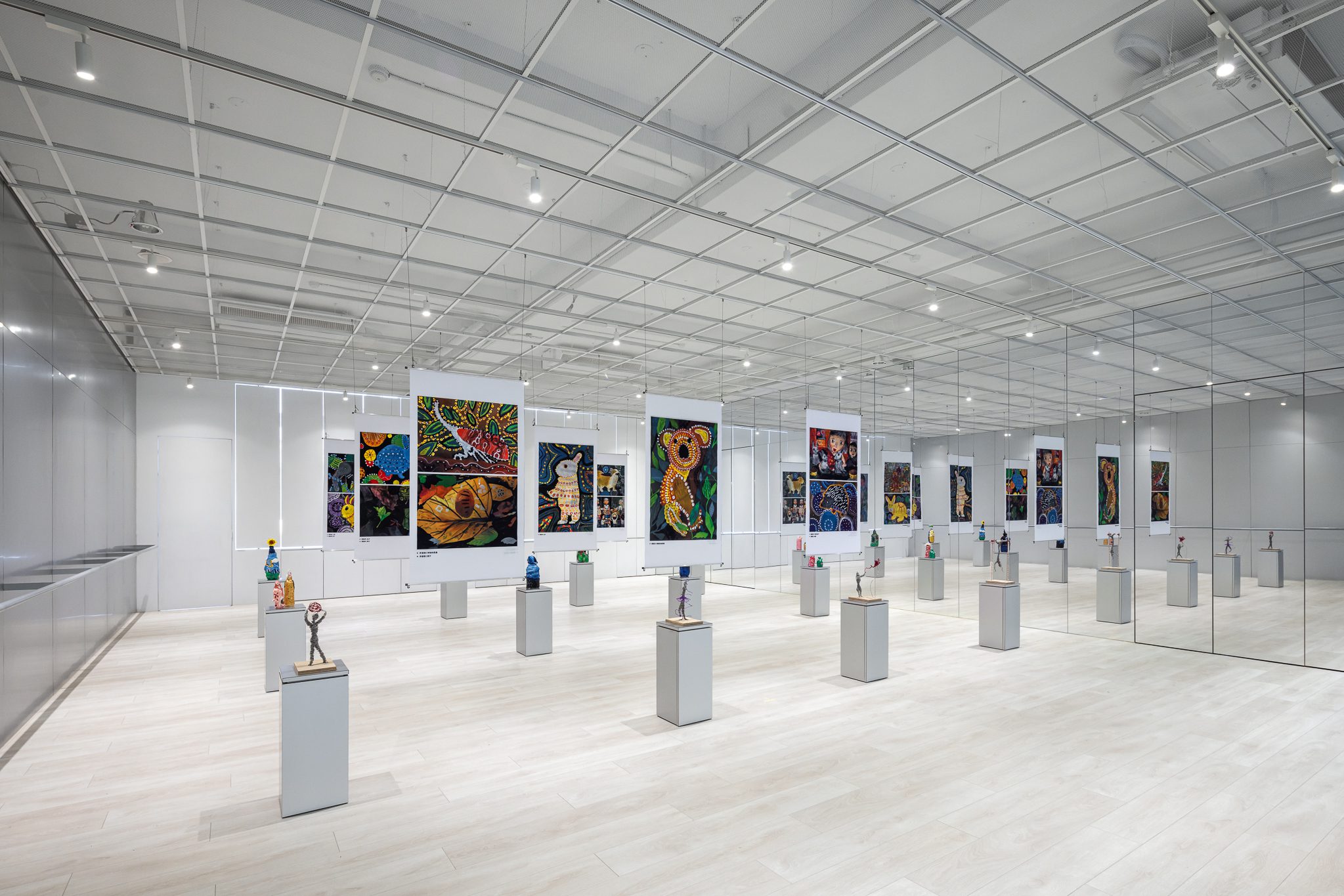
Rhythm classroom used as an exhibition space after renovation | Photo: Yuchen-Chao-Photography
yungchei-yu.com
facebook.com/yungchei.plus
_
Golden Pin Design Award
The Golden Pin Design Award is the oldest and most renowned professional design award in Taiwan and the Great Chinese market. We encourage innovative and creative design and hold an annual award competition.
For more information, please visit https://www.goldenpin.org.tw/en/

