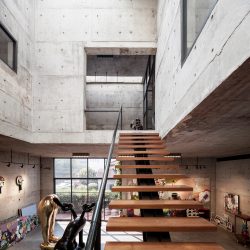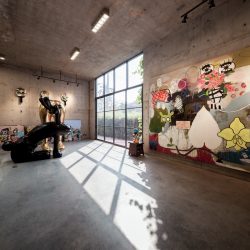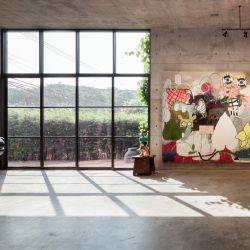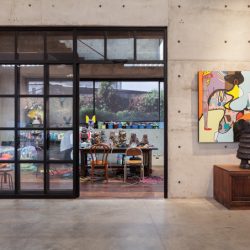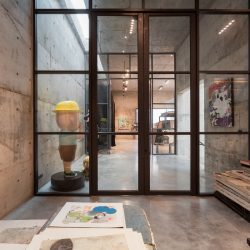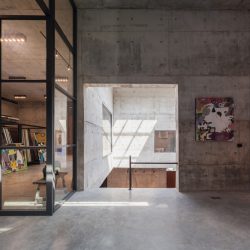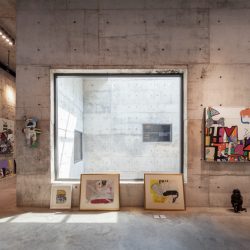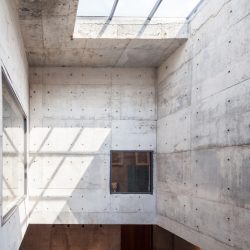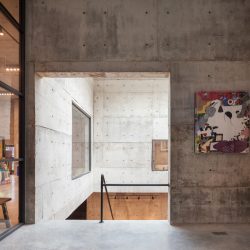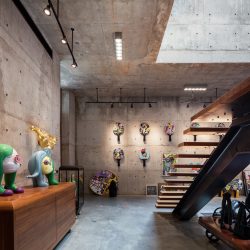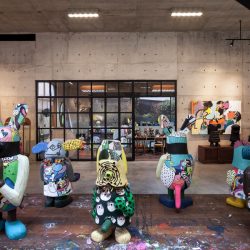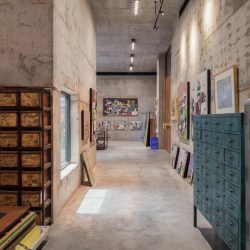ACCORDING TO A FAMOUS THAI COMEDIAN, “A STUPID BOX” HAS TURNED INTO SOMETHING UNORTHODOX BY ASWA
‘It was this normal box that we just placed down,’ recalled Udom Taepanich of the initial image in his head for the studio/gallery building. It’s so straightforward and raw that it seems too hard to proceed. Luckily, the definition became the challenge lying behind the construction of a simple-looking box into a structure that is anything but ordinary.
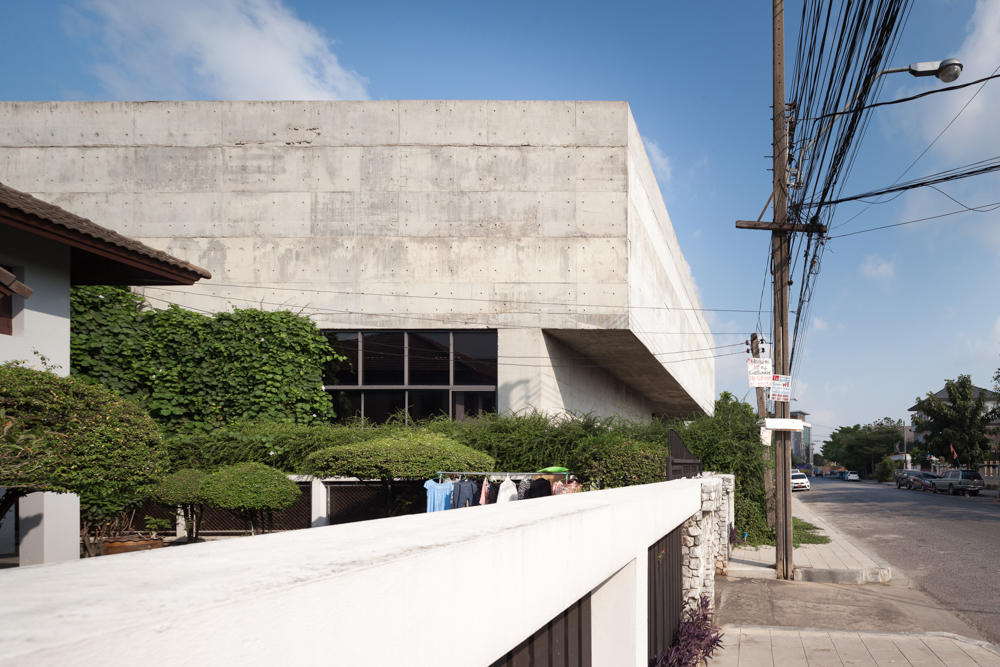
ASWA’s solid concrete studio, photo by Ketsiree Wongwan
In this particular case, the team of architects responsible for the design of the project agreed that the architecture should function as a canvas, supporting the program’s possible future changes be they the installation of artworks, as well as interactions between the building, the art pieces and the natural surroundings. The architects and owner collaborated in the formation of a simple form with exposed concrete being the material selected to determine the space and overall ambience of this 900-square-meter building.
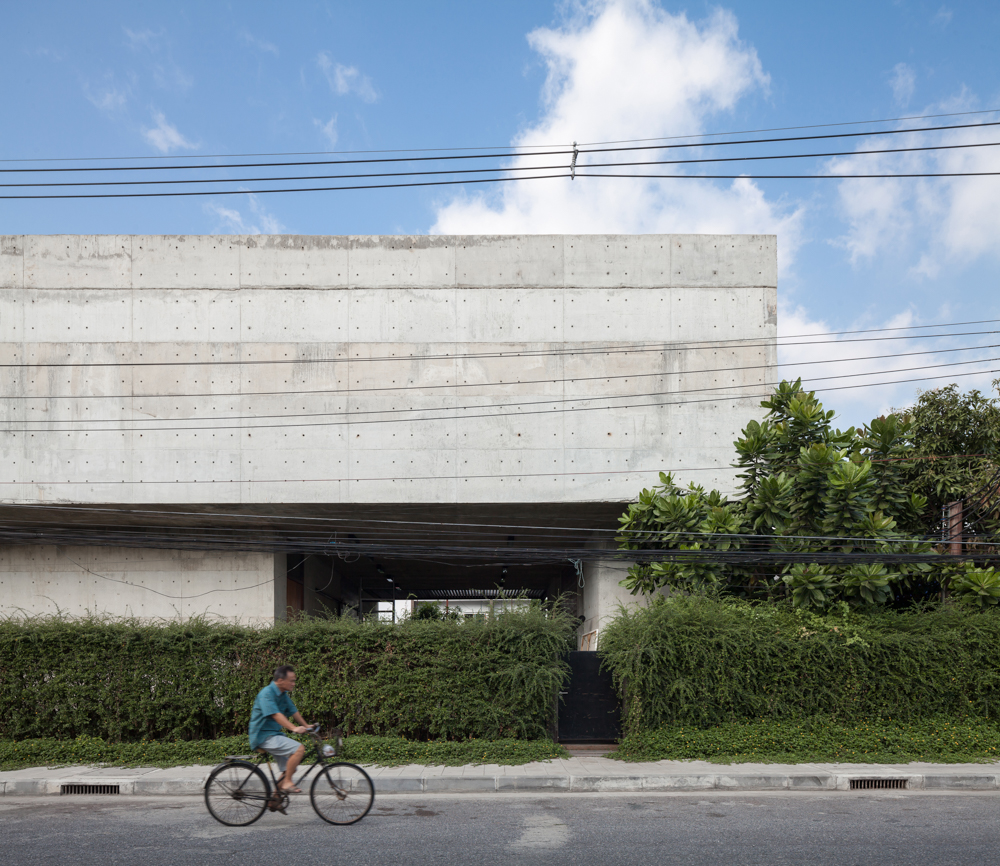
ASWA’s solid concrete studio, photo by Ketsiree Wongwan
From the outside, the physical appearance that seems to dissociate itself from the context is actually an intended illusion. And while the distinction between the architectural mass from the neighboring buildings is highly discernible, certain gimmicks that connect the structure to its context can be found. The architectural form is designed to not only face and approach the street, implicating the program’s invitation. The simplicity of the elevation became the backdrop of the rather chaotic surroundings, particularly the tangled electricity wires. The building also contains a large opening that runs from the entrance to the terrace at the back, functioning as both a foyer and semi-outdoor grounds that separate the service area from the gallery’s space. The back terrace is sheltered with a series of steel laths and a transparent roof structure, revealing the elements and fact that this normal-looking box isn’t exactly what it appears to be.
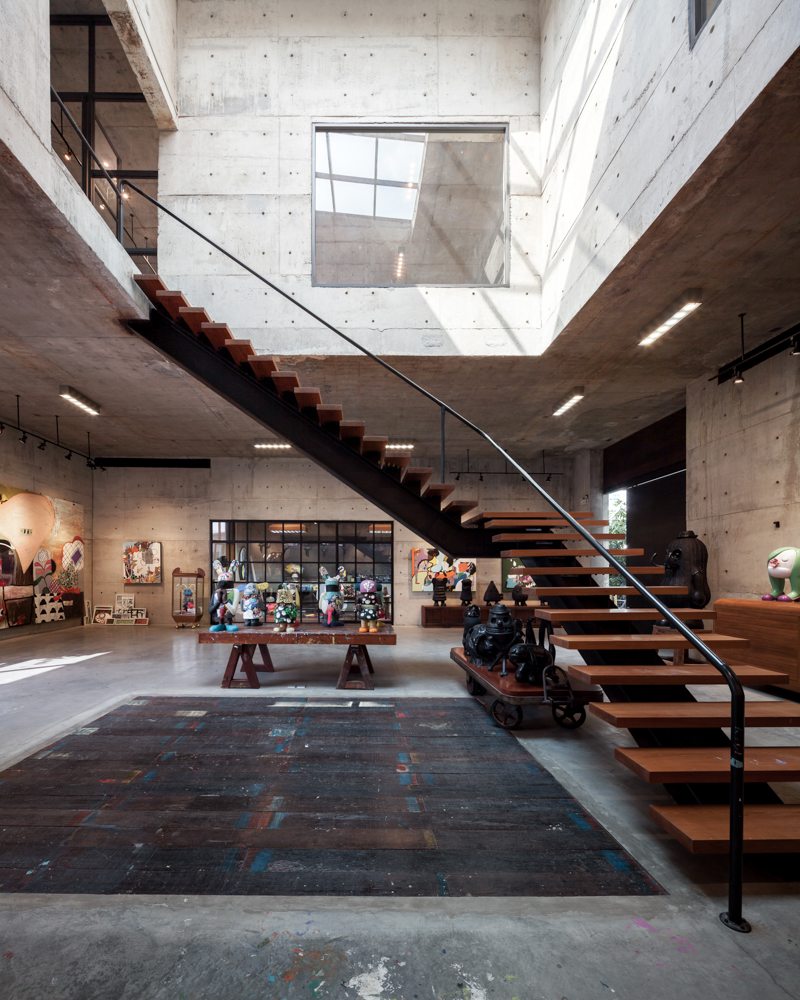
ASWA’s solid concrete studio, photo by Ketsiree Wongwan
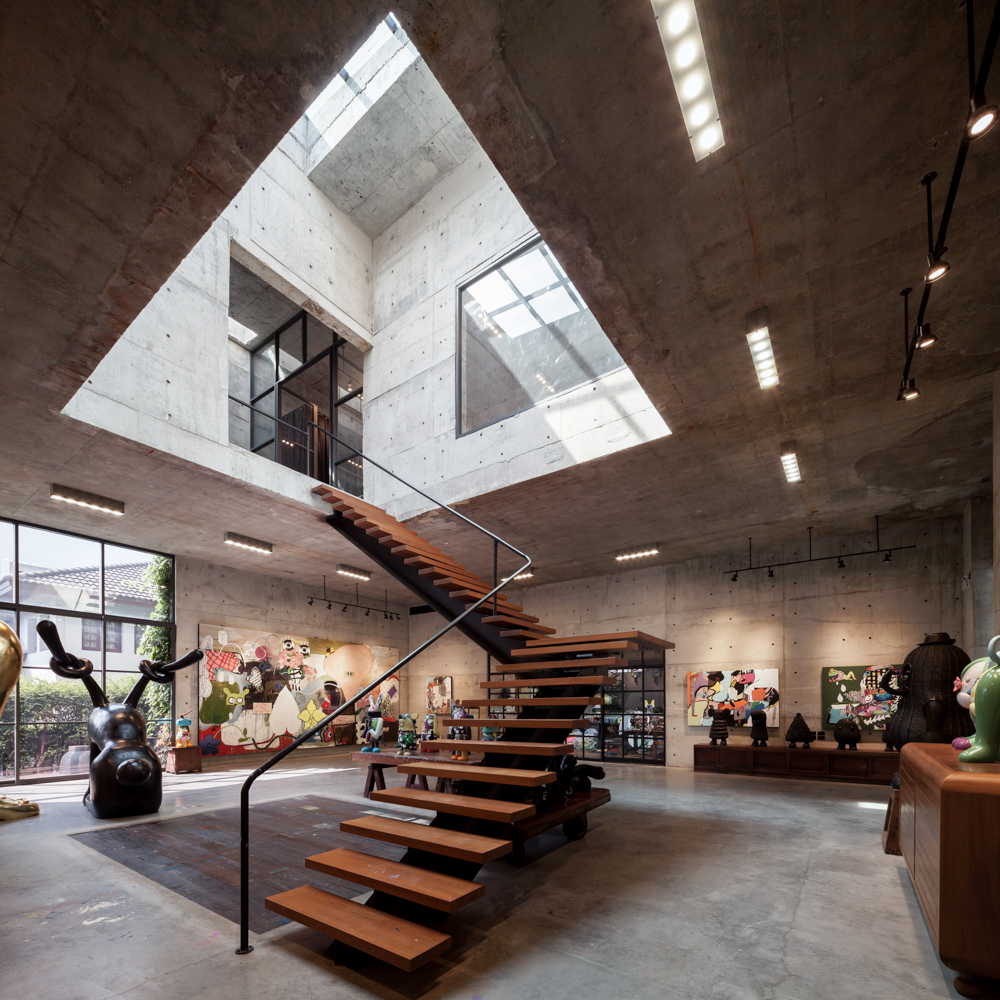
ASWA’s solid concrete studio, photo by Ketsiree Wongwan
Just like the exterior physicality of the architecture, the exhibition space inside the gallery is complexity well hidden in the simplicity of space. The high ceiling chamber is located right at the center of the interior space with a skylight that not only brings in the right amount of natural light but also hosts the presence of a sculptural staircase. Such element loosely determines the circulation of the gallery space while transmitting the changing presence of light and shadow created by the sun throughout the day. Walking past the openings of various sizes placed in asymmetric positions around the second floor foyer offers an experience that is similar to viewing a massive piece of sculpture. Combining the openings on the ground floor prepared for the plants and trees to grow, the unpredictable presences of these apertures on the ceiling, walls or floor become one of the elements of surprise of the architecture and its interior space.
Materials and structure are used and designed to express their true nature. Concrete, wood and steel are exposed, revealing their natural attributes and unpolished surfaces, which become the building’s idiosyncratic characteristics. The staircase, which stands without any columns with the wood threads impeccably placed on the supporting steel structure, is also a result of such concept. The collaboration between the owner who is an artist and the architects is challenging for it involves the search for the right point of reconciliation where not only the two types of visual creation have to coexist but also complement each other. For this studio/gallery, architecture serves as a playful backdrop for Taepanich’s works of art and it is with art that the space of this rectangular structure is brought to life. Looking at such connection, this concrete ‘box’ isn’t exactly as normal or dull as the owner and architects thought it would be.
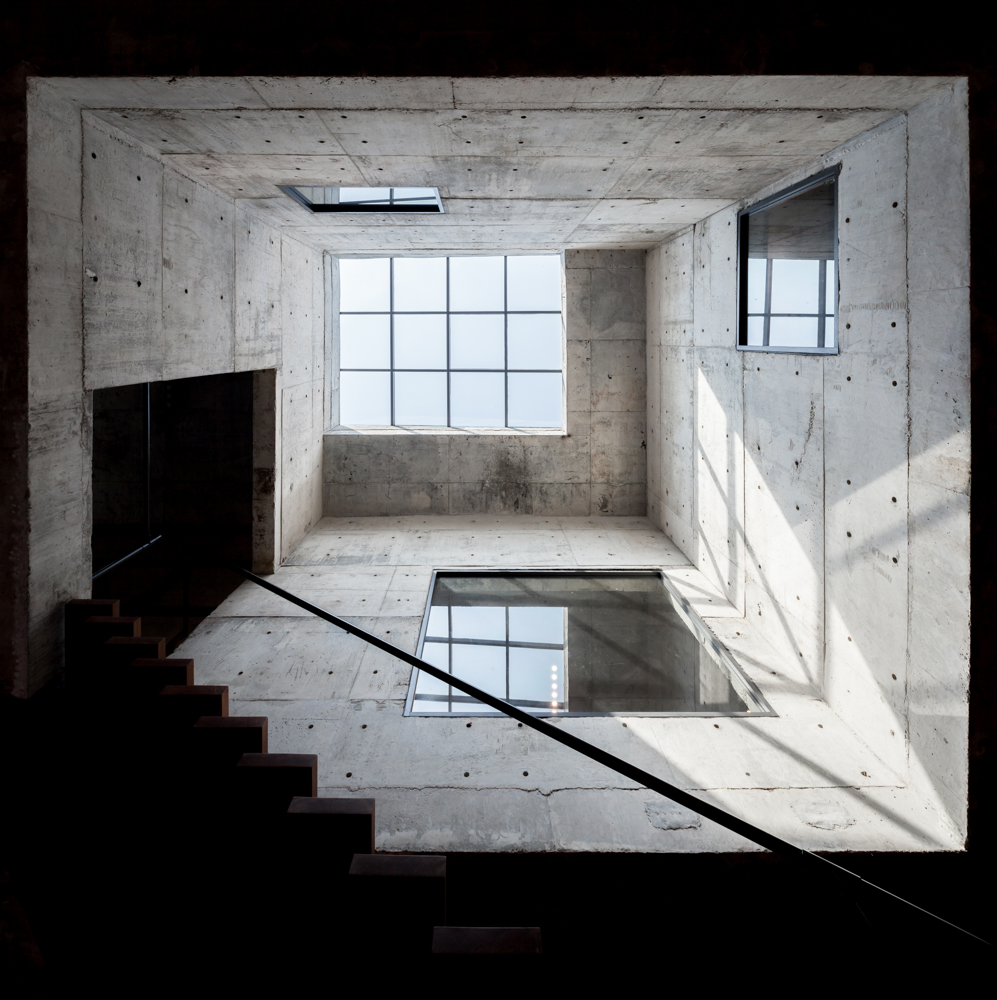
ASWA’s solid concrete studio, photo by Ketsiree Wongwan
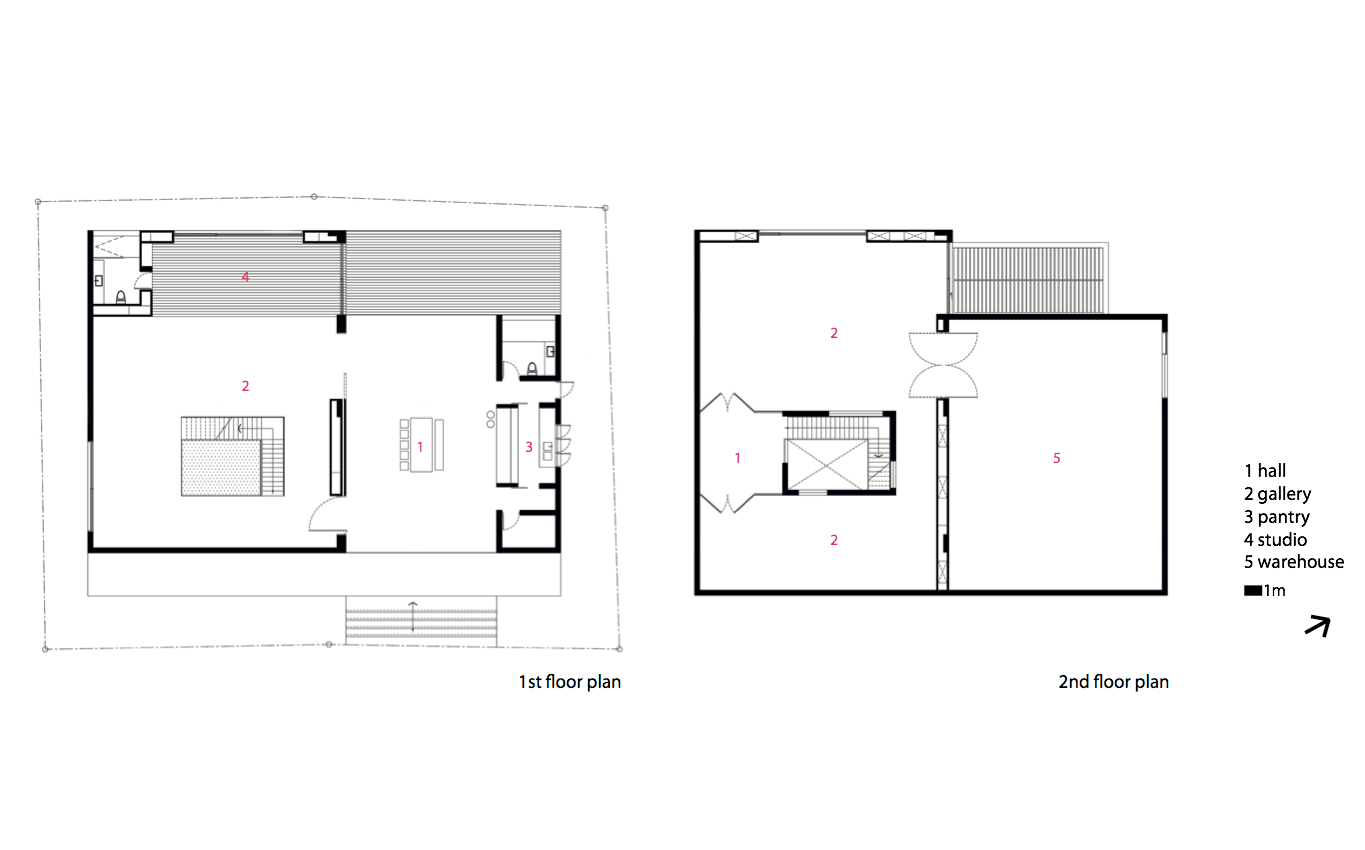
Image courtesy of ASWA
TEXT: WINYU ARDRUGSA
www.domdoodom.com


