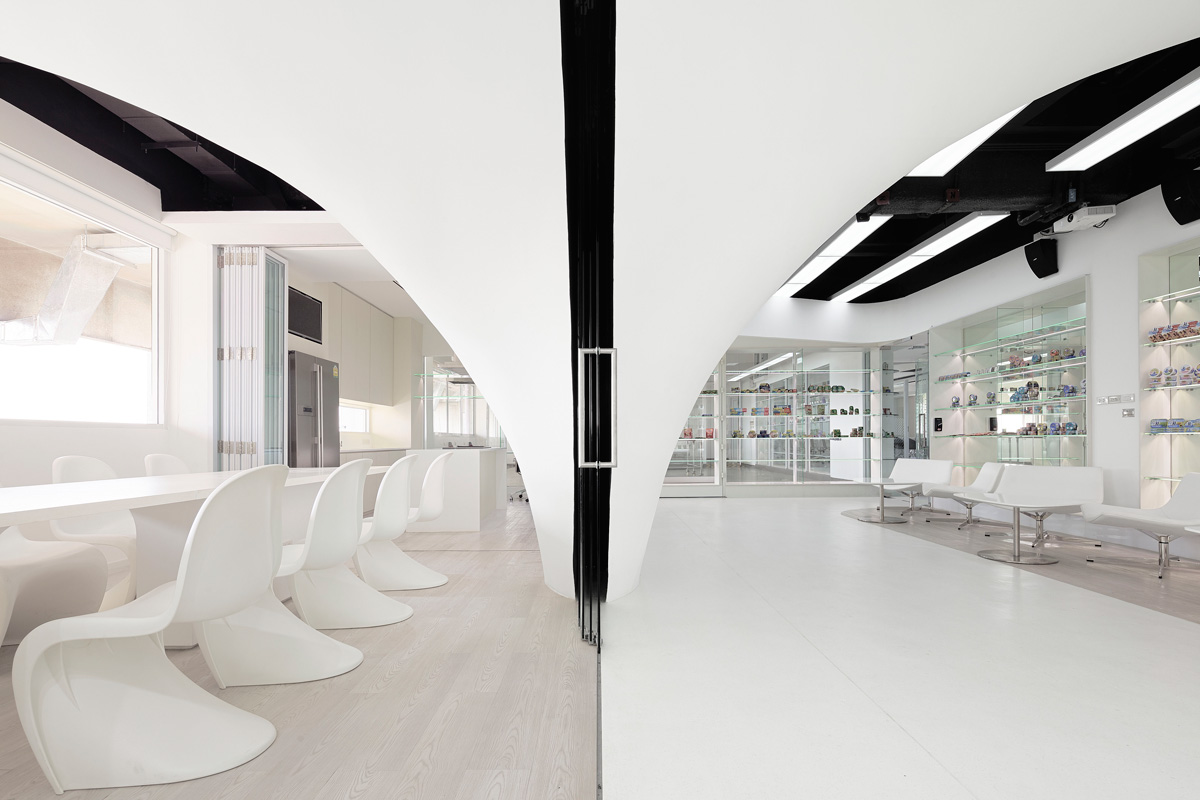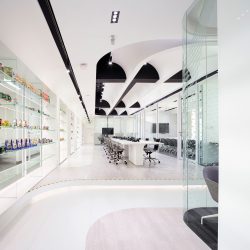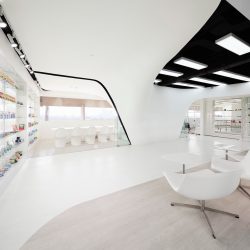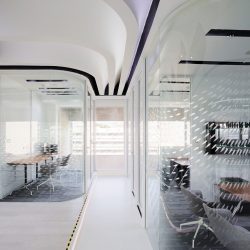HOW TO DESIGN AN OFFICE SPACE THAT MAKES EMPLOYEES MORE CREATIVE
When Thai Union Frozen Products assigned ARCHIVE STUDIO to design its Global Innovation Incubator or GII, which is the company’s research and creative center for food science and technology, the center was designed to reinforce and stimulate the researchers’ working experience and creativity as well as collaborative brainstorming. The 600-square-meter space is located in the Faculty of Science, Mahidol University, Phayathai campus and the brief given to the architect was to reconcile a prototype space of an innovative center that could function as both an experimental creative space and a lab. The center’s main operation is to further the study of tuna fish and gather basic information related to the food’s nutritional benefits, hygiene, processing technologies and byproducts, as well as consumers’ demands and the development of tuna manufacturing innovations to meet the market’s demands.
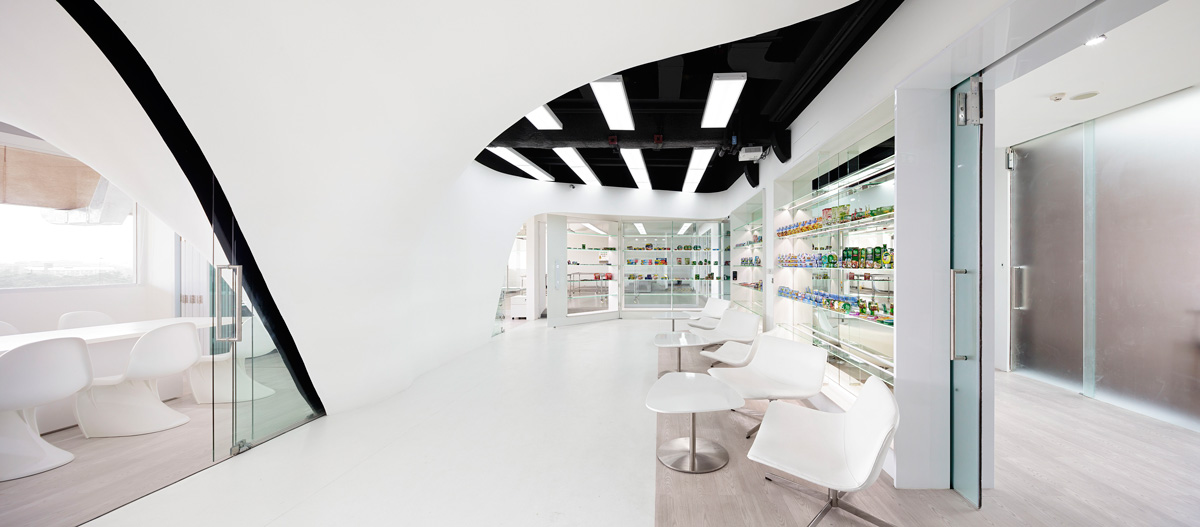
In addition, the center must be able to reflect the organization’s vision and attract talented human resources.
The interpretation of the given brief focuses on the diversity of functionalities of the lab and how the center is expected to bespeak the identity of Thai Union Frozen Products. The design, therefore, incorporates the requirements from both aspects into one. The allocation of the private and open spaces, spatial accessibility and functionality is also a crucial factor since several teams of researchers use the area. The navigational core acts as both a dividing axis and means of linkage between all the functional spaces in which the floor, wall and ceiling are aesthetically and systematically interpreted.
The end result is an office space that is the manifestation of the company’s progressive and innovative image with a scientific lab that offers a great variety of functionalities.
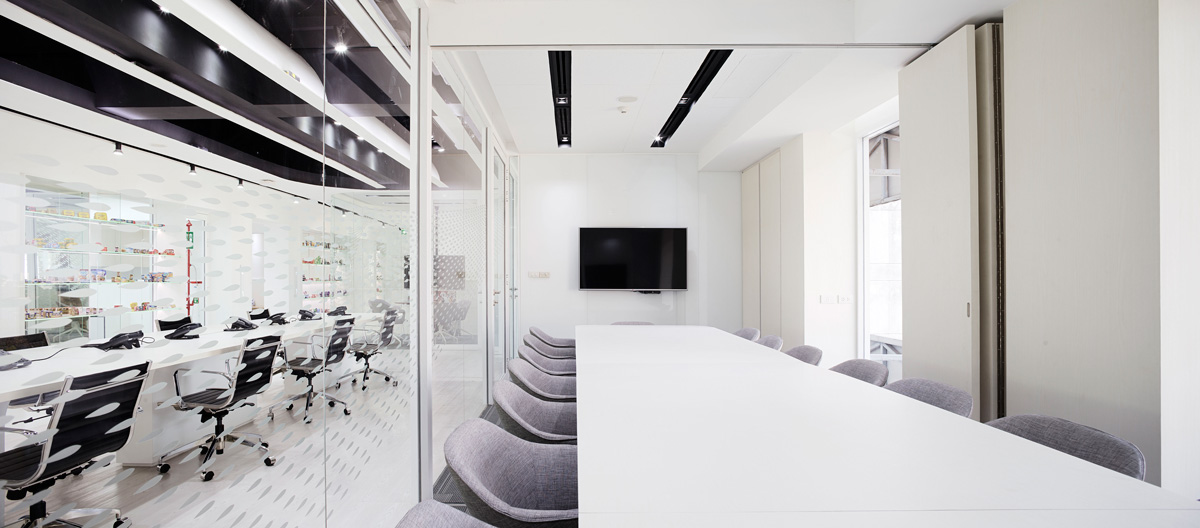
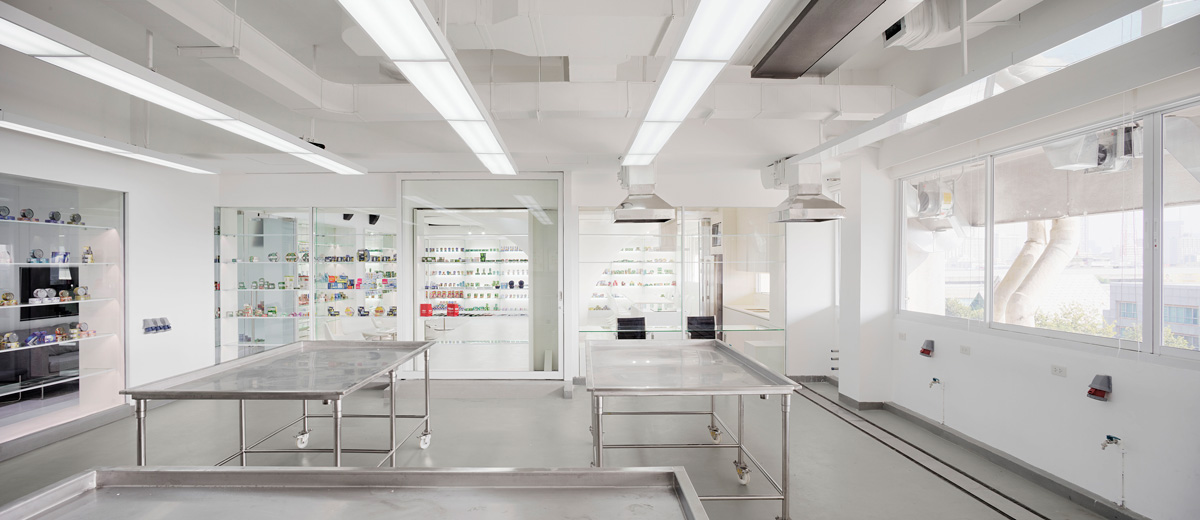
เมื่อบริษัทไทยยูเนี่ยน โฟรเซ่น โปรดักส์ มอบหมายให้ ARCHIVE STUDIO ทำงานออกแบบ Global Innovation Incubator หรือ GII ซึ่งเป็นศูนย์การวิจัย สร้างสรรค์นวัตกรรมทางด้านวิทยาศาสตร์และเทคโนโลยีด้านอาหารที่ถูกออกแบบให้ส่งเสริมและกระตุ้นการทำงานให้เกิดความคิดสร้างสรรค์และระดมความคิดร่วมกันของนักวิจัยหลายกลุ่มในพื้นที่ 600 ตารางเมตร ตั้งอยู่ในคณะวิทยาศาสตร์ มหาวิทยาลัยมหิดล พญาไท โจทย์ที่ทางสถาปนิกได้รับมอบหมายมาคือให้ออกแบบพื้นที่ต้นแบบของศูนย์นวัตกรรมที่เป็นทั้งพื้นที่สร้างสรรค์เชิงทดลองและปฏิบัติงานต้นแบบในเรื่องการศึกษา ข้อมูลพื้นฐานของปลาทูน่า ประโยชน์ด้านสุขภาพและอนามัย เทคโนโลยีในการแปรรูปและผลพลอยได้จากการผลิตผลิตภัณฑ์ทูน่า ความต้องการของผู้บริโภค และการพัฒนานวัตกรรมผลิตภัณฑ์ปลาทูน่าตามความต้องการของตลาด
นอกจากนี้ ศูนย์แห่งนี้ยังต้องสามารถแสดงถึงวิสัยทัศน์ขององค์กร ตลอดจนสามารถดึงดูดบุคลากรเข้ามาในองค์กรได้ด้วยการตีความจากโจทย์ที่ได้รับ ไม่ว่าจะเป็นฟังก์ชั่นการใช้งานที่หลากหลายของห้องปฏิบัติการทางวิทยาศาสตร์และการสะท้อนภาพลักษณ์ของ ไทยยูเนี่ยน โฟรเซ่น โปรดักส์ ทำให้งานออกแบบคำนึงถึงการรวมความต้องการทั้งสองด้านให้เป็นอันหนึ่งอันเดียวกัน ประการต่อมาเป็นเรื่องของการจัดวางความสัมพันธ์ของพื้นที่ส่วนเปิดและส่วนปิดซึ่งแบ่งแยกความเป็นส่วนตัว การเข้าถึง และการใช้งาน เนื่องจากมีนักวิจัยหลายกลุ่มเข้ามาใช้งาน โดยมีการนำเสนอ navigation core ซึ่งเป็นทั้งแกนกั้นและสร้างความเชื่อมต่อของพื้นที่ใช้งานที่ได้รับการตีความทั้งในระนาบพื้น ผนัง และฝ้าเพดาน
ผลลัพธ์ที่ได้จึงออกมาเป็นพื้นที่สำนักงานที่สะท้อนภาพลักษณ์อันก้าวหน้า มีความทันสมัย และห้องทดลองวิทยาศาสตร์ที่มีความหลากหลายในเชิงปฏิบัติการ
TEXT : PRATARN TEERATADA
PHOTO: SOOPAKORN SRISAKUL
archivestudio.org

