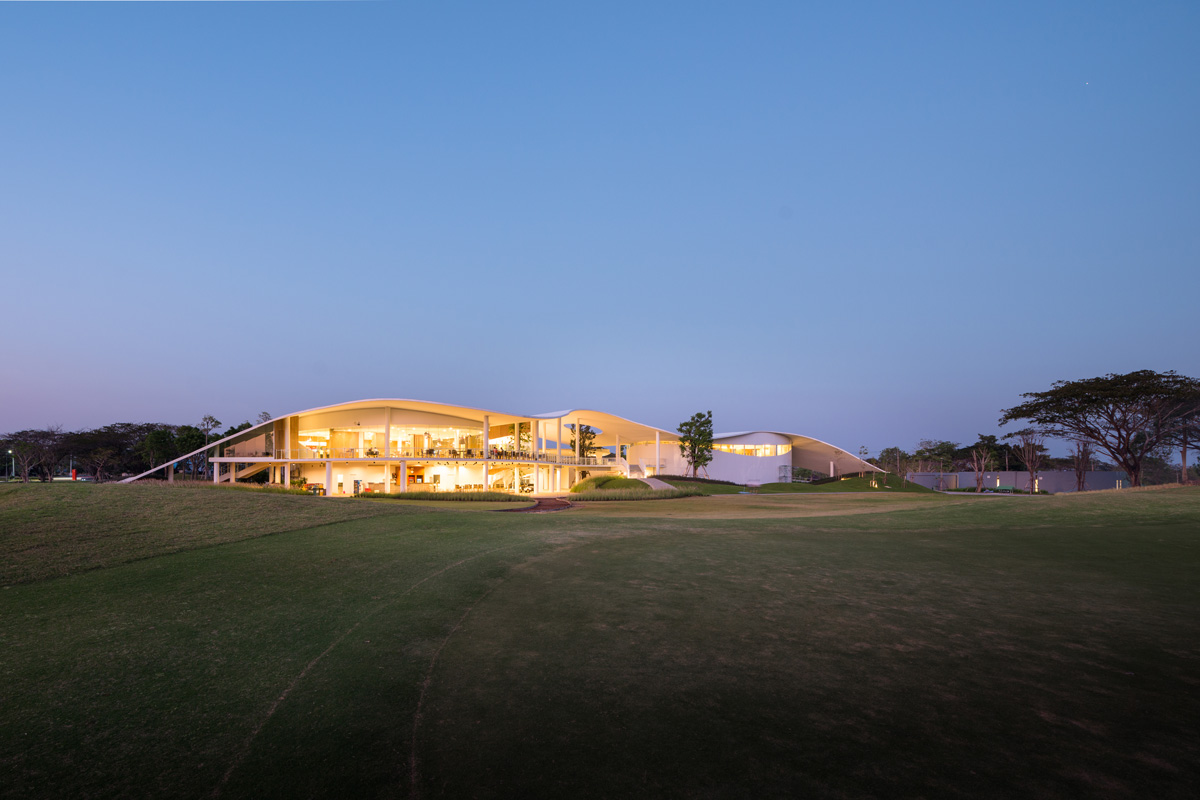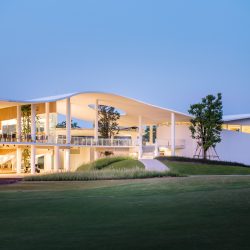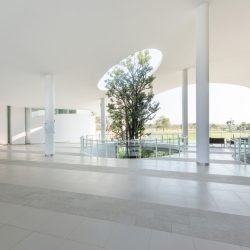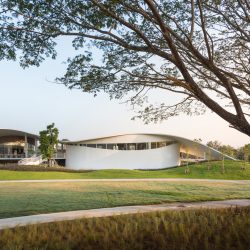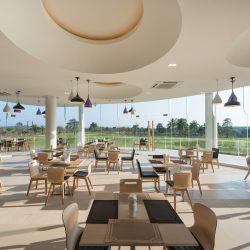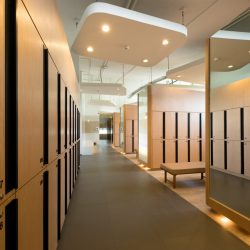THIS 3,500-SQUARE-METER CLUBHOUSE, DESIGNED BY THE OFFICE OF BANGKOK ARCHITECTS (OBA)
is a massive, minimal, modern structure in which the architect integrated the physical features of the golf course’s hilly terrain of green grass and sand bunkers into the design of the form of the building. The exposed structural details of the roof constructed from massive 20 cm-thick reinforced concrete slabs are one of the architectural elements the design team paid great attention to, as it required a highly skillful construction technique. The concrete formwork was meticulously prepared to create the desired shape and texture with its level and range of curves varying at each point of the structure. From a distance, the roof of the clubhouse appears as a massive piece of white cloth that has spread its mass over the entire building, supported by columns of different heights.
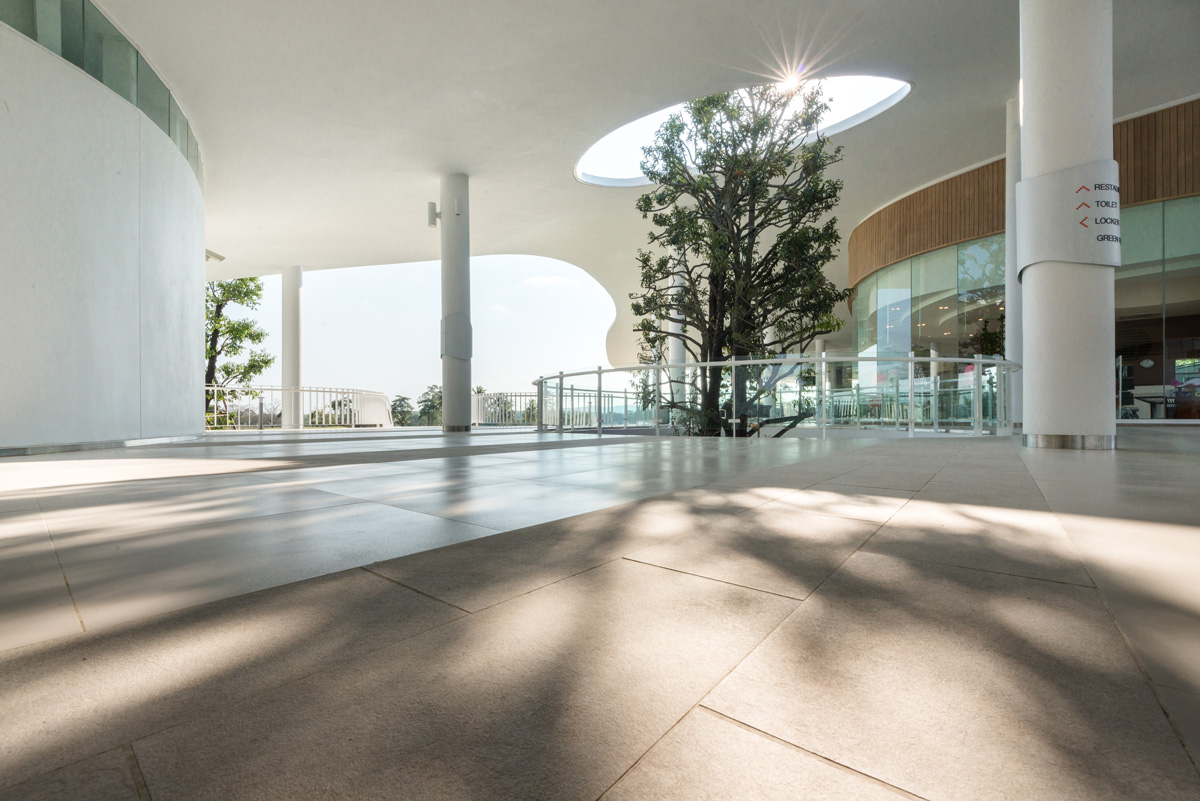
The building is distinctive for the way it combines the elements of architecture and landscape into one organic mass, from the openings on the floor and roof of the building to host the presence of the large trees, to the sloping turf and landscape designed by A plus L and Landprocess that perfectly complements the overall disposition. The free form openings on the roof also bring in plenty of natural light and air and visually enhance the shape of the unique roof structure. The building’s airiness is the result of a brilliant spatial design and choice of materials. While glass is used for some parts of the wall, the large curved transparent opening at the restaurant and the mass of the roof structure are present in one co-ordinated flow, fully embracing the picturesque view of the golf course.
The project is a part of Pattaya Country Club &Resort which is located 25-minutes from Pattaya’s city center. OBA intends for the architectural design of this clubhouse to deviate itself from other club-house projects, including those designed in the past by the office itself, countrywide.
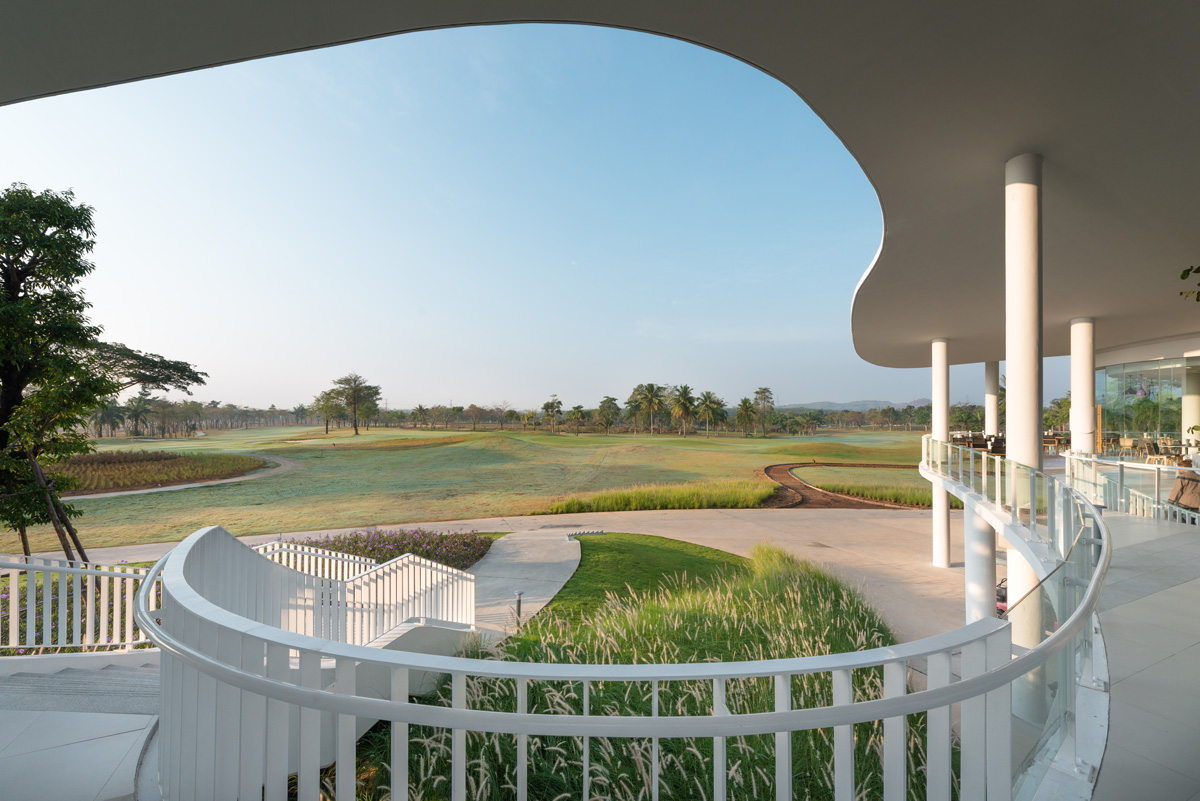
คลับเฮ้าส์แห่งนี้มีพื้นที่ใช้งานกว่า 3,500 ตารางเมตร เป็นอาคารโมเดิร์นสีขาวสะอาดขนาดใหญ่ที่สถาปนิกดึงเอาลักษณะทางกายภาพของสนามกอล์ฟที่เป็นเนินดินสูงต่ำสลับกับผืนหญ้าและหลุมทรายมาใช้ในการออกแบบรูปทรงของอาคาร
ส่วนที่สถาปนิกให้ความสำคัญและยังเป็นส่วนที่ต้องใช้ฝีมือในการก่อสร้างคือหลังคาของอาคาร ซึ่งเป็นคอนกรีตเสริมเหล็กผืนใหญ่ที่หนาเพียง 20 เซนติเมตร โชว์ท้องพื้นโครงสร้าง ใช้วิธีการเตรียมไม้แบบอย่างประณีต เพื่อให้ได้รูปทรงและพื้นผิวตามที่สถาปนิกออกแบบไว้ เนื่องจากเป็นออแกนิคฟอร์มที่มีลักษณะโค้งด้วยรัศมีและระดับที่แตกต่างกันในแต่ละจุด เมื่อมองจากระยะไกลหลังคาของคลับเฮ้าส์นี้จึงดูเหมือนผืนผ้าสีขาวขนาดใหญ่แผ่คลุมอาคารทั้งหลังและมีระดับสูงต่ำแตกต่างกันตามเสาที่มารองรับ
จุดเด่นของอาคารคือการรวมความเป็นสถาปัตยกรรมเข้ากับภูมิสถาปัตยกรรม จากพื้นและหลังคาที่มีการเจาะช่องเปิดเพื่อนำต้นไม้ใหญ่เข้ามาไว้เป็นส่วนหนึ่งของอาคาร จนถึงการออกแบบเนินดินโดยรอบให้เข้ากับรูปทรงของตัวอาคาร โดยการออกแบบของทีมภูมิสถาปนิกจาก A plus L และ Landprocess นอกจากช่องเปิดบนหลังคาอาคารจะช่วยในเรื่องการนำต้นไม้ใหญ่เข้ามาในอาคาร การรับแสง และลมธรรมชาติแล้ว ยังช่วยเน้นรูปทรงของผืนหลังคาขนาดใหญ่ ความโปร่งของอาคารจากการออกแบบพื้นที่และการเลือกใช้วัสดุผนังบางส่วนเป็นกระจกใส โดยเฉพาะกระจกโค้งขนาดใหญ่ในส่วนห้องอาหารที่กลมกลืนไปกับรูปทรงของหลังคาทำให้ผู้ใช้งานอาคารมองออกไปเห็นวิวของสนามกอล์ฟได้ในมุมกว้าง
Pattaya Country Club แห่งนี้เป็นคลับเฮ้าส์หลังใหม่ที่ OBA (The Office of Bangkok Architects) ออกแบบให้กับโครงการ Pattaya Country Club & Resort ซึ่งอยู่ไม่ไกลจากตัวเมืองพัทยา โดยทาง OBA ต้องการให้คลับเฮ้าส์นี้มีรูปแบบที่แตกต่างออกไปจากคลับเฮ้าส์อื่นๆ รวมถึงต่างไปจากคลับเฮ้าส์ที่ OBA เคยออกแบบมาแล้วหลายแห่งทั้งในประจวบคีรีขันธ์ อยุธยา ขอนแก่น ฯลฯ
TEXT: RAWIRUJ SURADIN
PHOTO: RUNGKIT CHAROENWAT
bangkokarchitect.com

