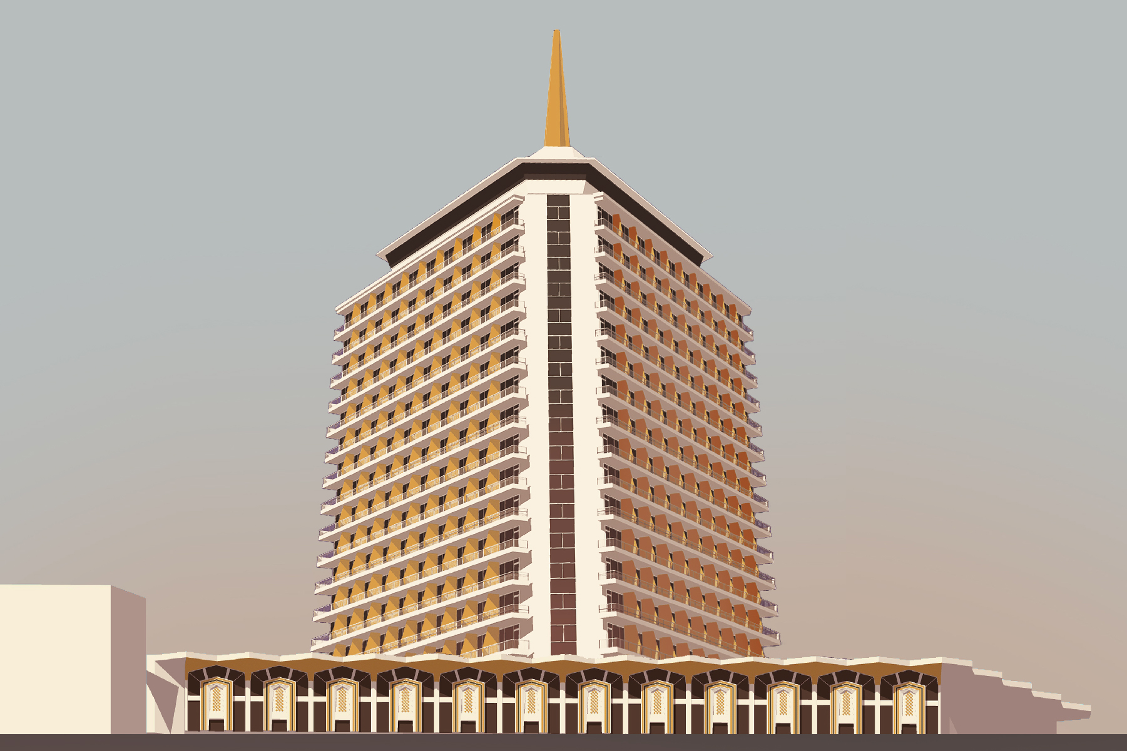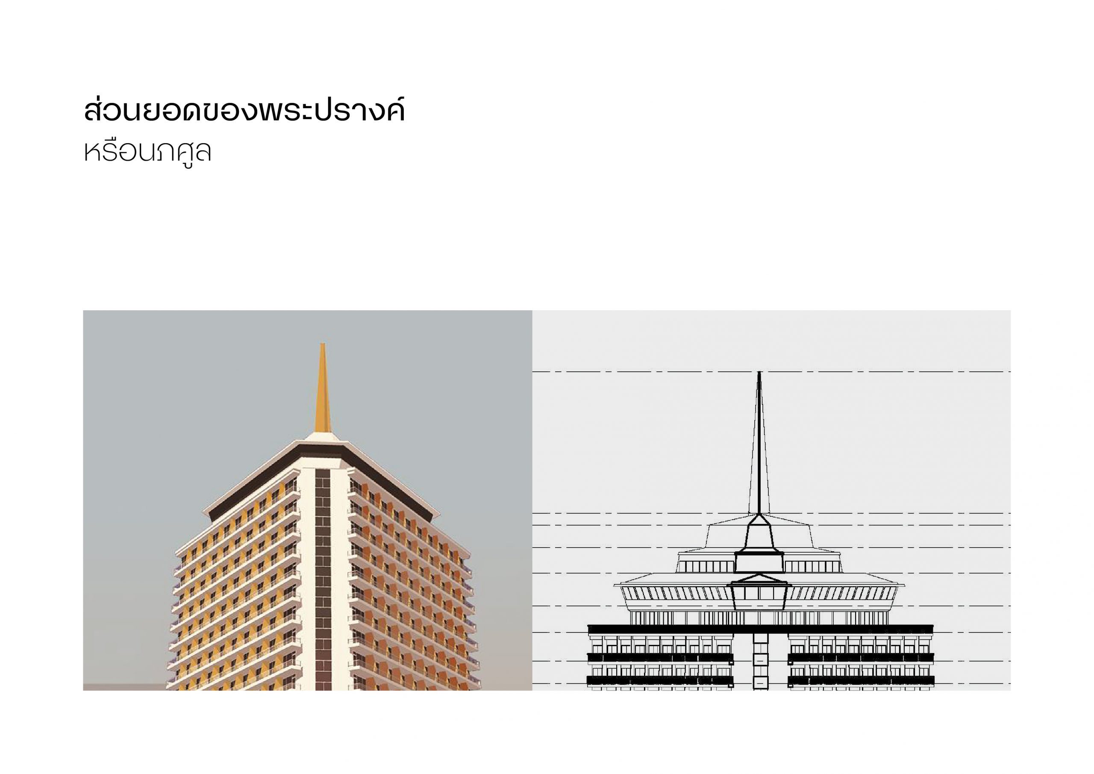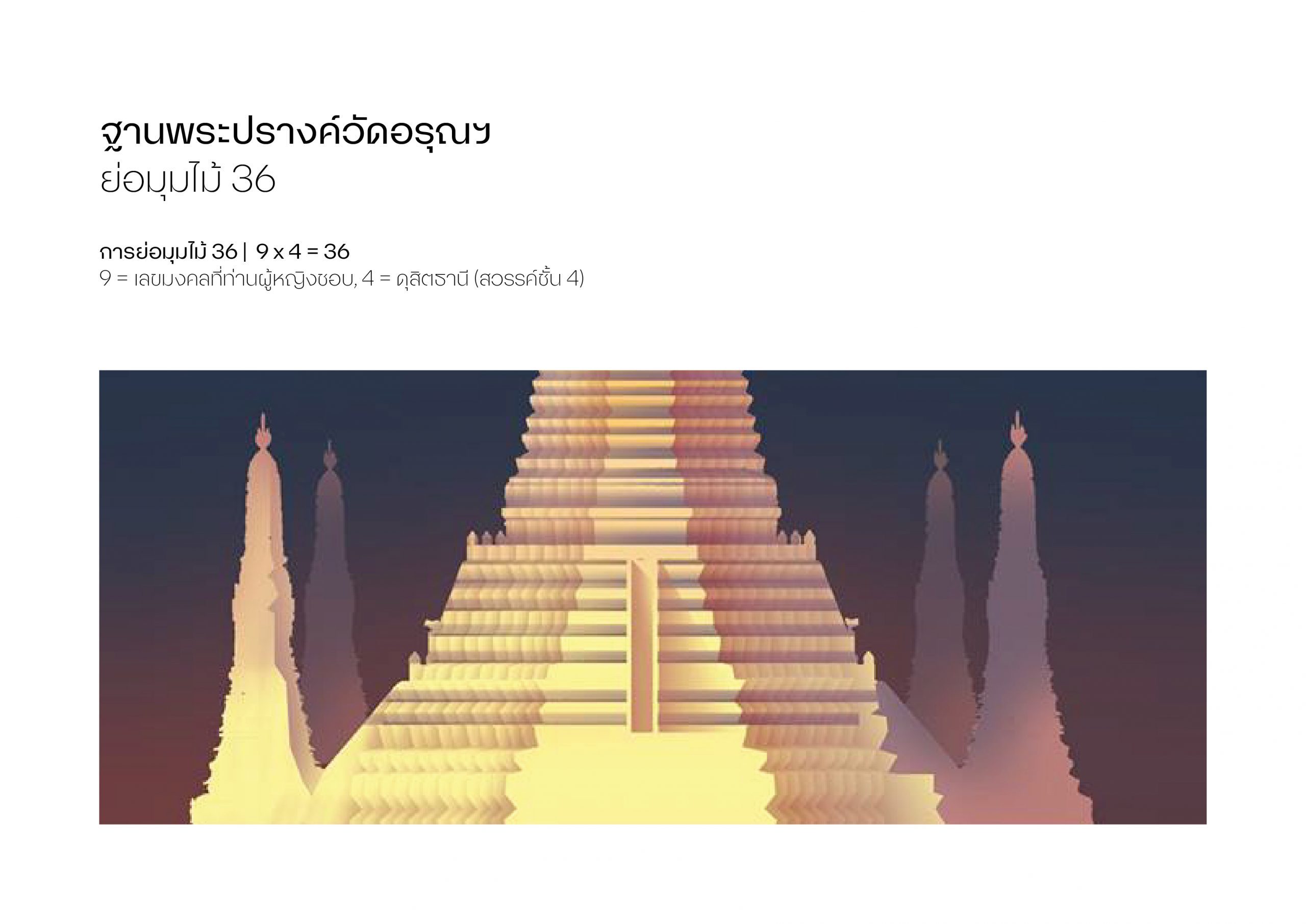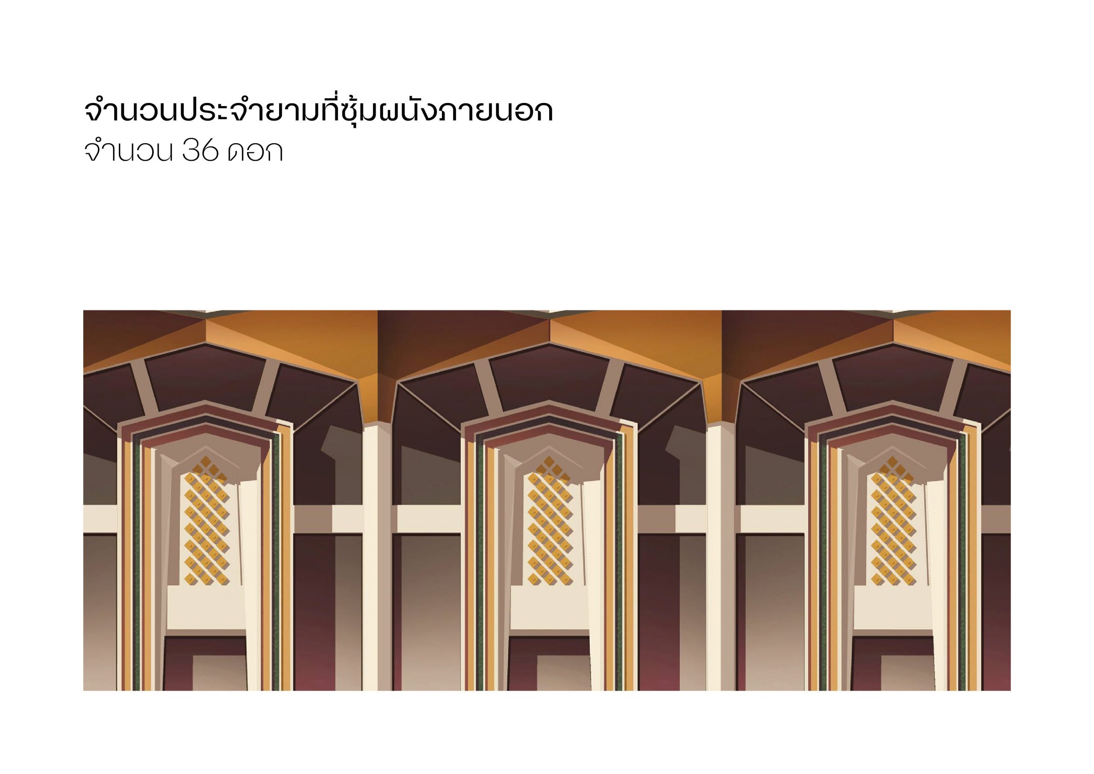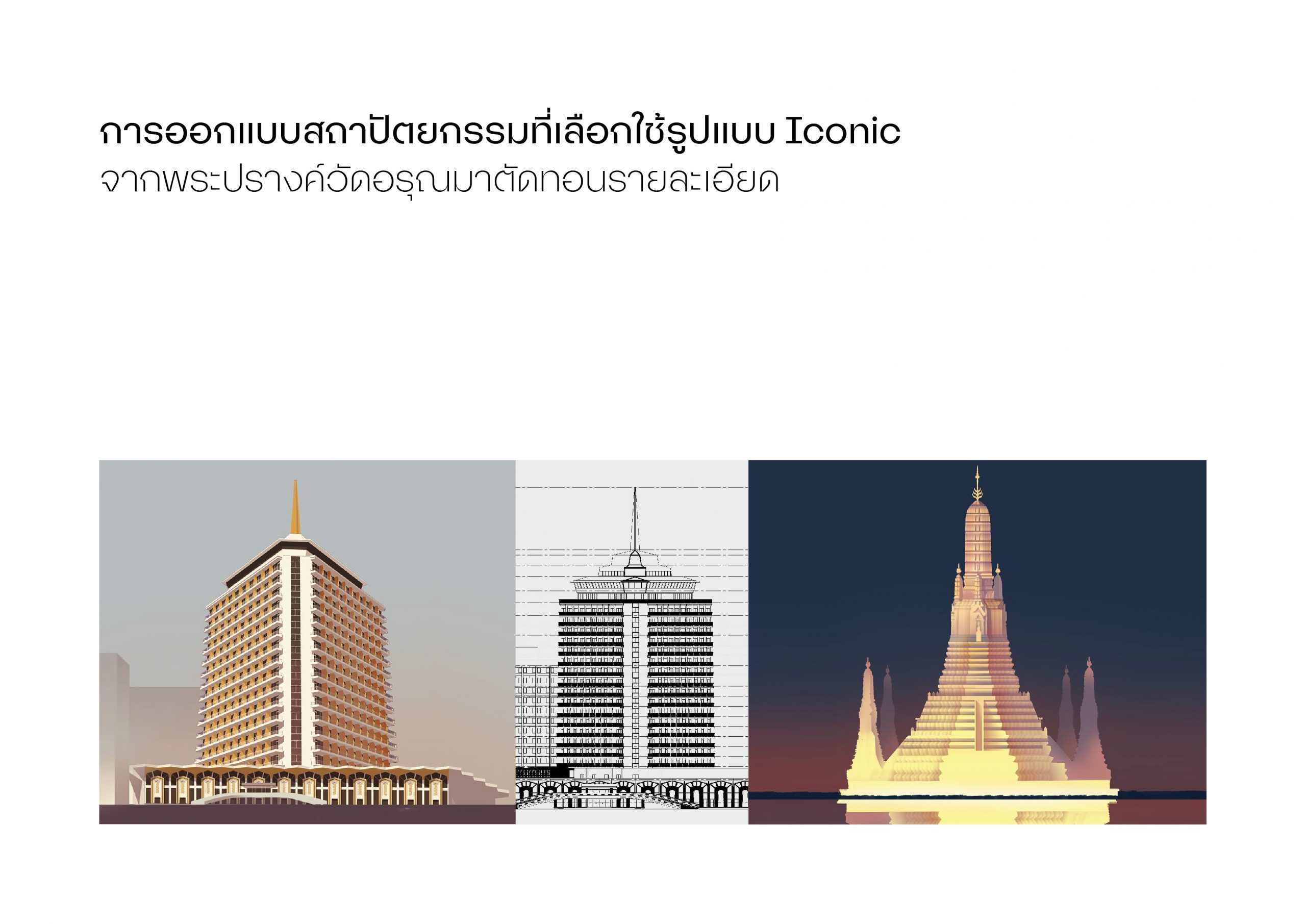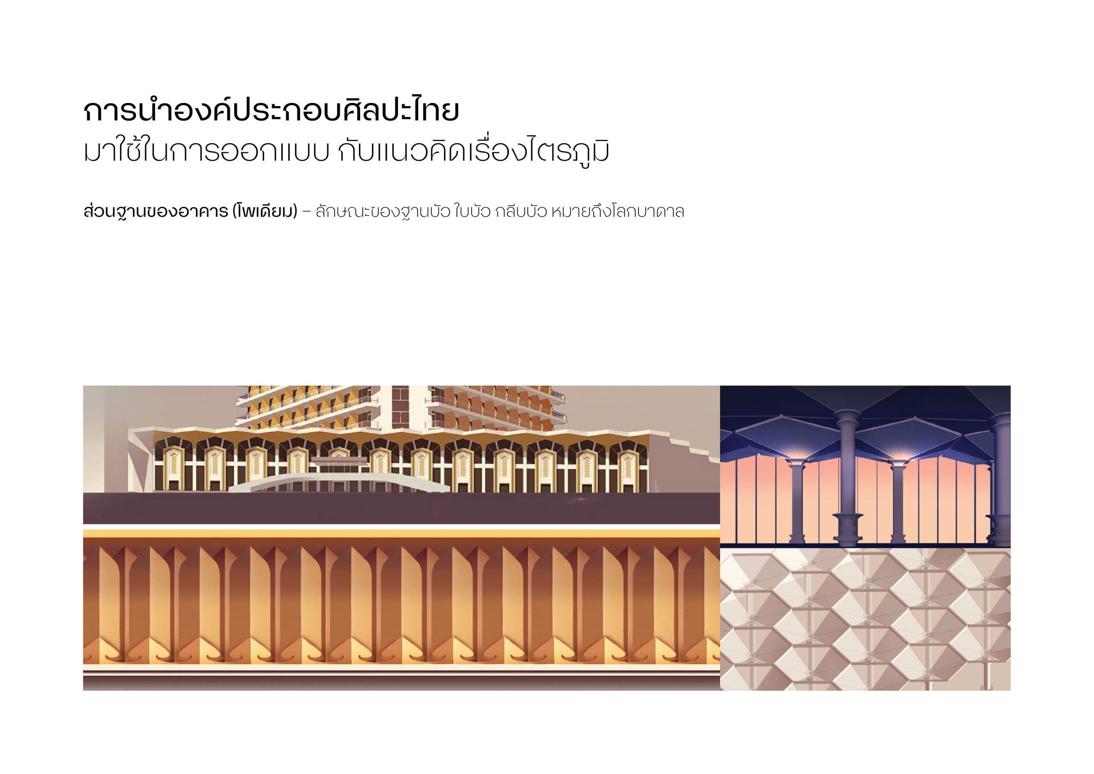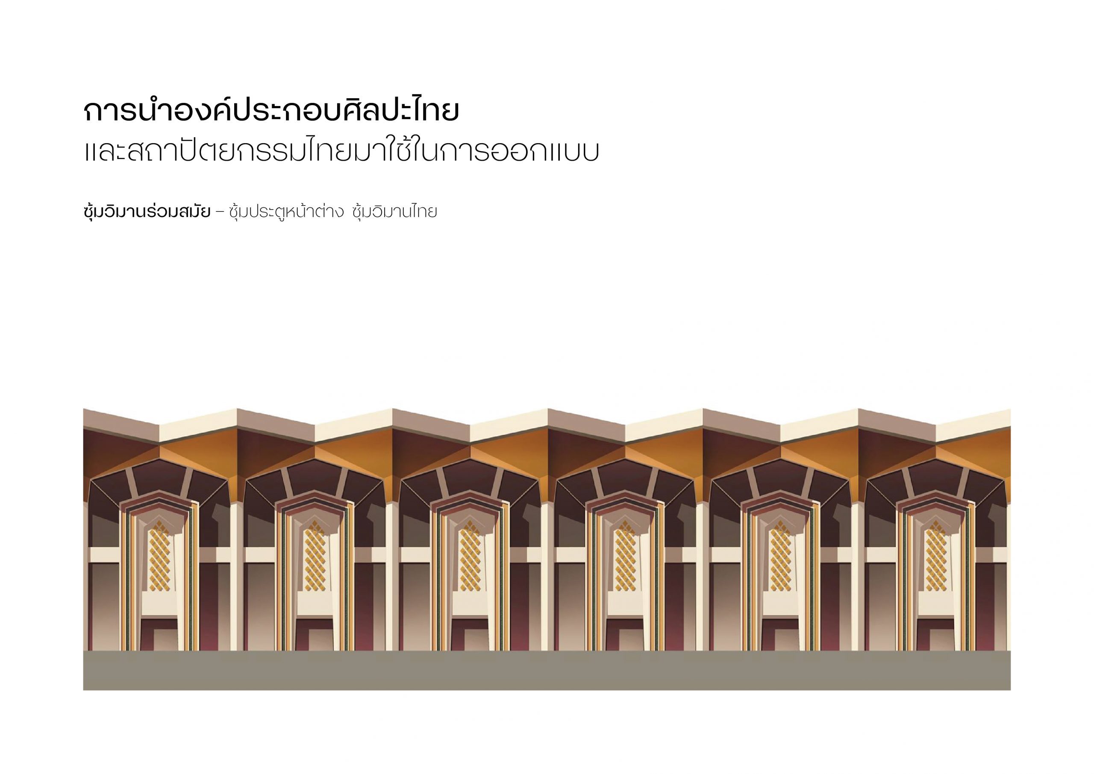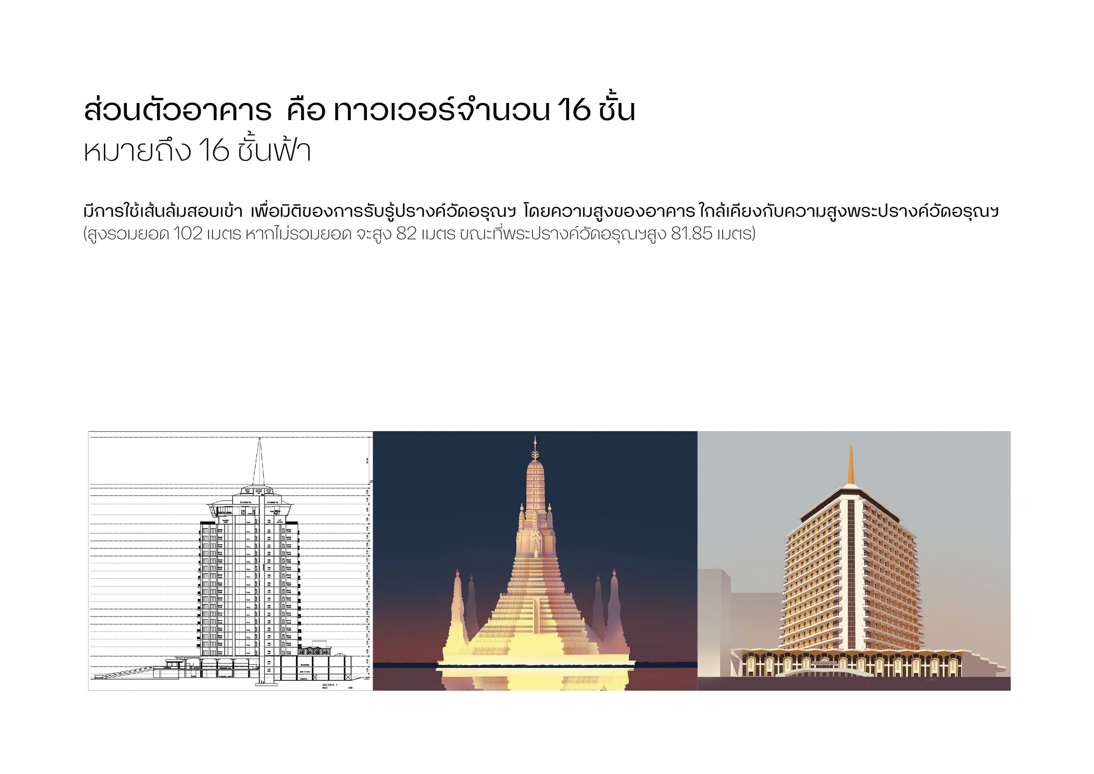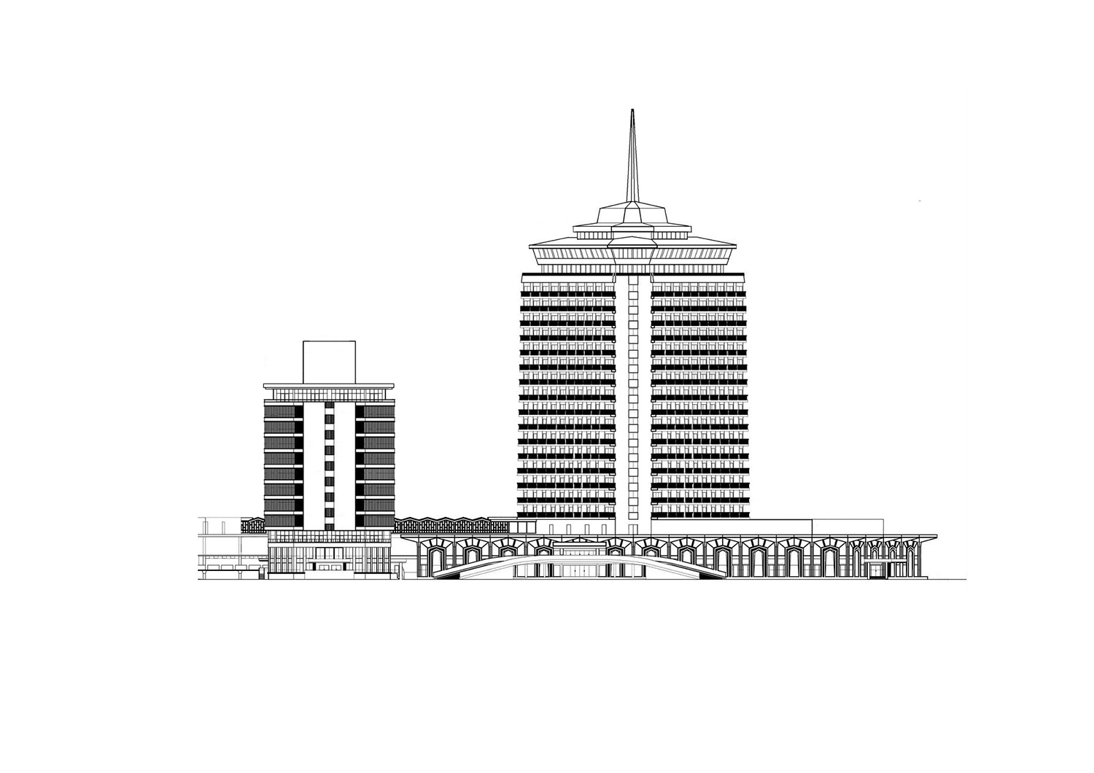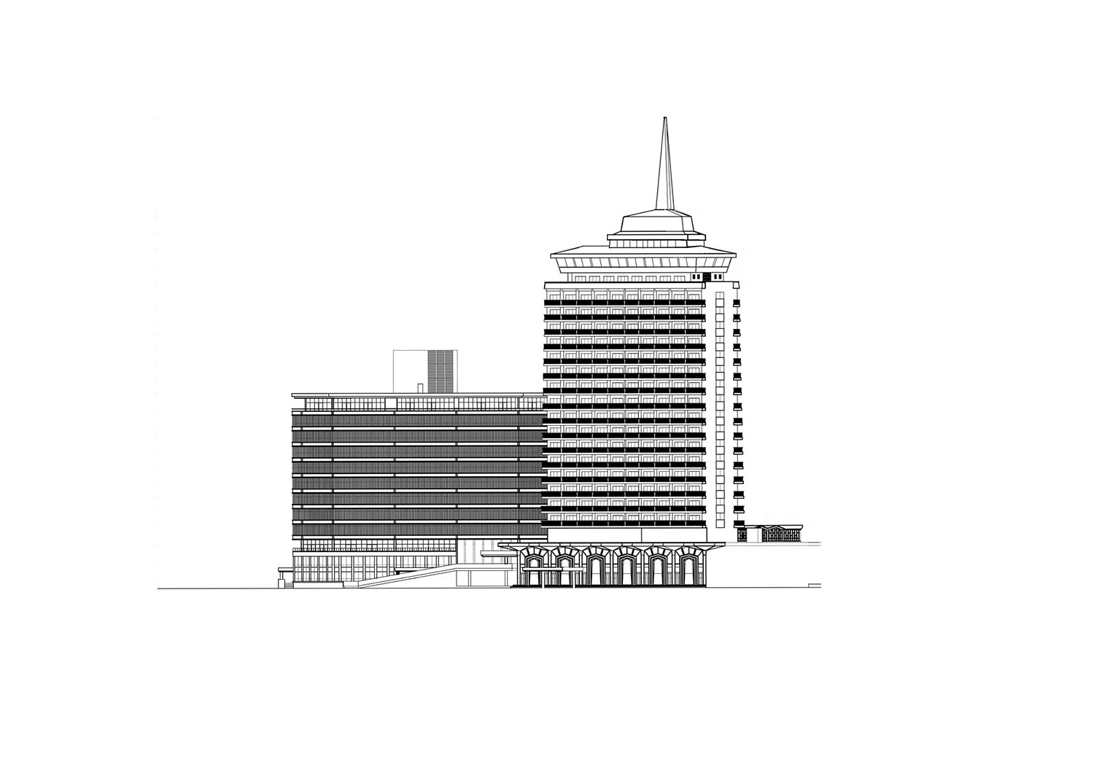LET’S FIND OUT THE IDEA BEHIND THE DESIGN OF DUSIT THANI HOTEL WHICH EXPECTED TO BE IMPLEMENTED IN THE “DUSIT CENTRAL PARK” PROJECT IN THE FUTURE
TEXT: PRATCHAYAPOL LERTWICHA
PHOTO COURTESY OF DUSIT INTERNATIONAL
(For Thai, press here)
We believe that news of the demolition of the Dusit Thani hotel is so heartbreaking for many people, since it means that this building, which holds great architectural and sentimental value, would be gone forever.
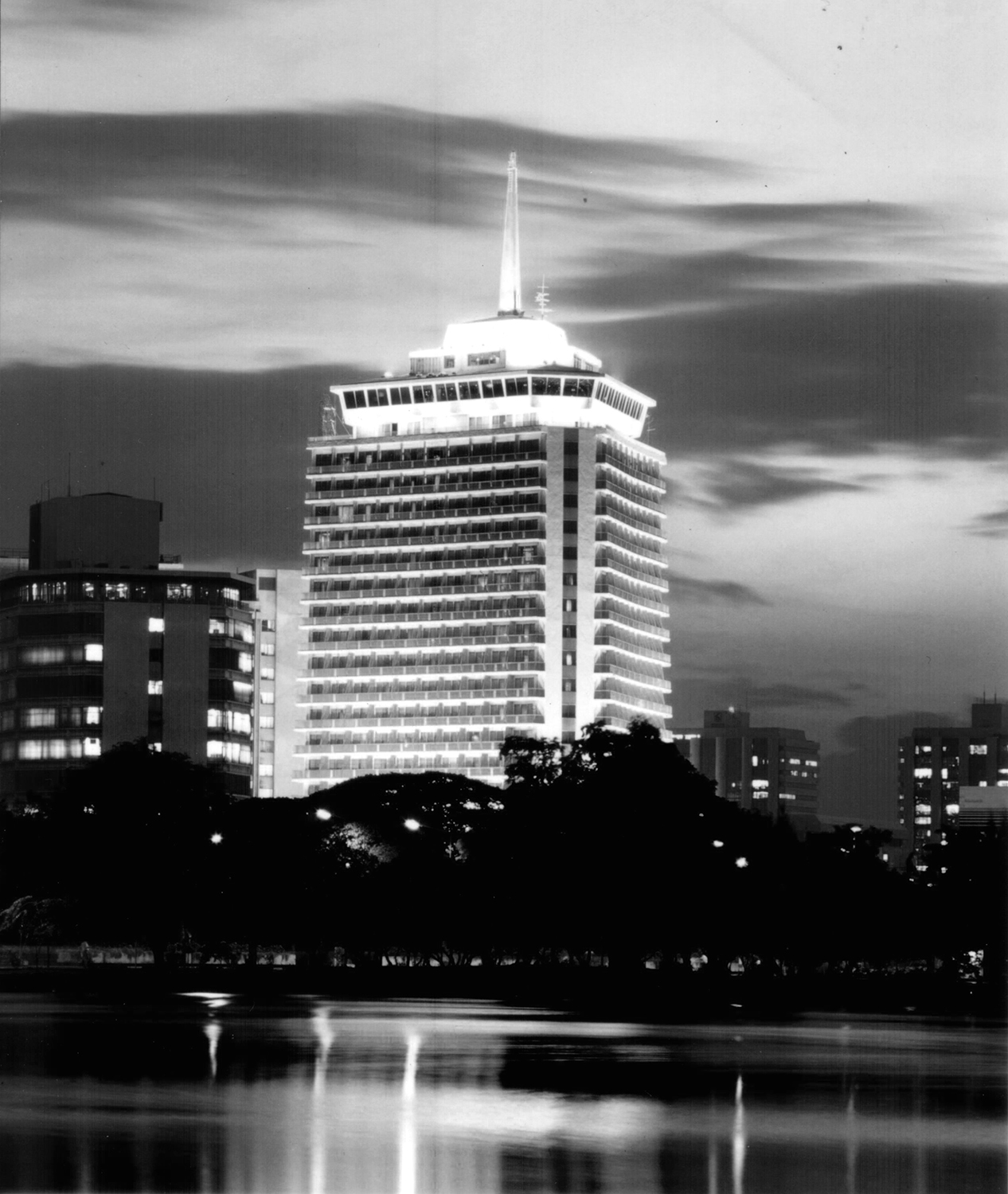
To save the hotel’s glory from vanishing, the executive team of Dusit Thani hotel reached out to the research team from Faculty of Architecture, Faculty of Painting, Sculpture and Graphic Arts, and Faculty of Archaeology in Silpakorn University to conduct research and studies on the hotel. Apart from conserving the legacy, the result of the study is also expected to be implemented in the design of “Dusit Central Park” project in the future.
“Before we were on the field, we thought that the architect would only just adapt the Thai architectural styles and elements into a simpler and modern version, but after we studied the hotel thoroughly, we found that the design incorporates many hidden iconic and numeric symbols reflecting Thai beliefs.” said Prof. Dr. Thaipat Puchidchawakorn , a researcher from Department of Architecture and Related Arts, Faculty of Architecture, Silpakorn University.
From the study, the research team also found that Yozo Shibata, the project’s architect from Japan, was inspired by the Wat Arun stupa, resulting in the design with a converging shape outline from the wide base to the top, the golden pinnacle, and a height which is close to the stupa’s one.
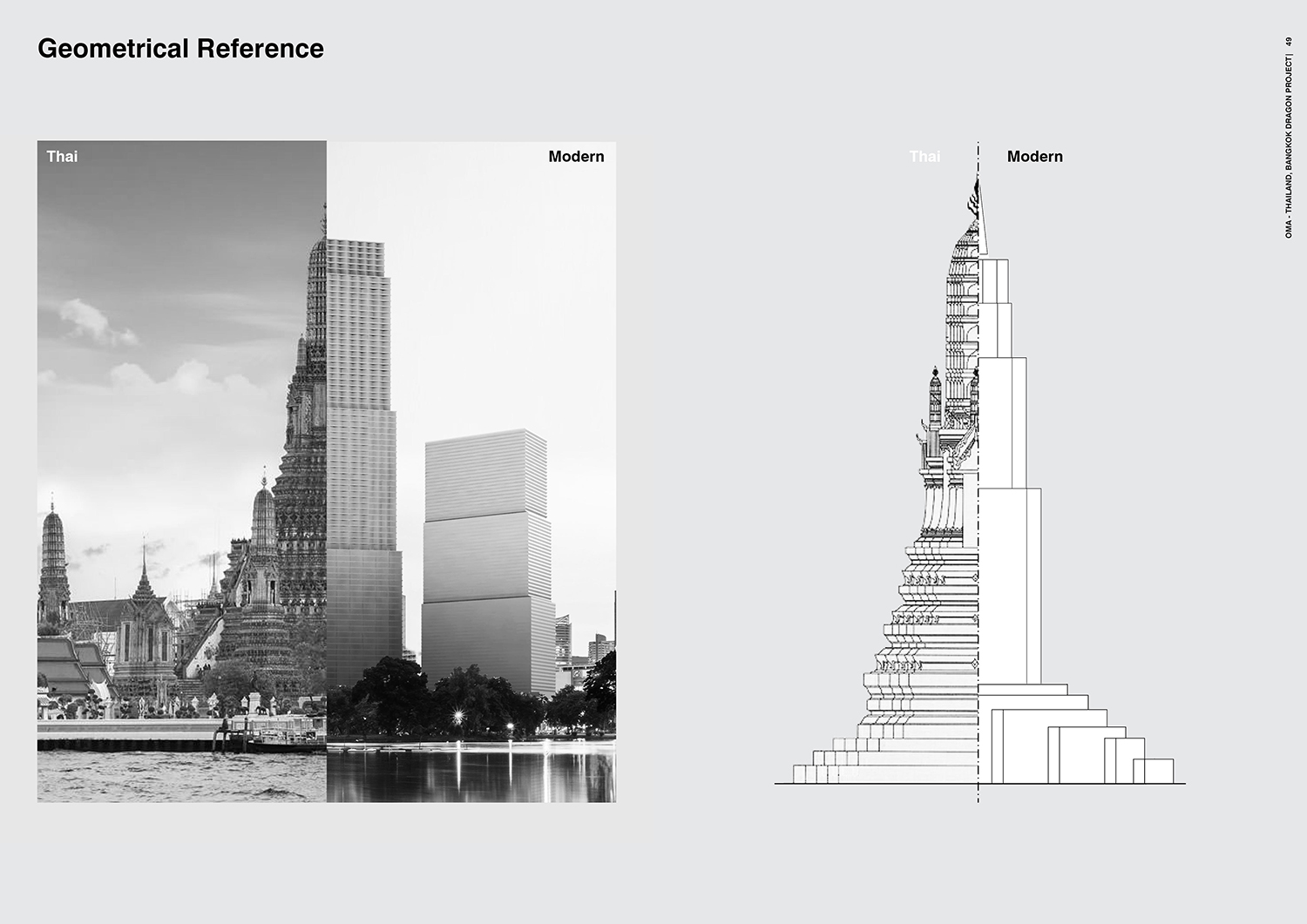
Thai traditional beliefs are integrated into the building through numbers. For example, the number 3, which is the number of building parts: top, head, base, reflects the concept of Traibhumi (Buddhist cosmology). 36, which are the number of the flowers in each exterior arch and the number of gable rooms around the hotel’s garden, symbolises 36 realms of being in Buddhist cosmology and the 36 indented corners of Wat Arun’s stupa.
Apart from being utilized in the Dusit Central Park project in the future, the information from the research (the one raised in the article is actually just an example) will be transformed into an exhibition on the Heritage Floor of the project. It would hopefully become a platform for future generations to learn about the history and the connection between Thai traditional architecture and Modern architecture.

