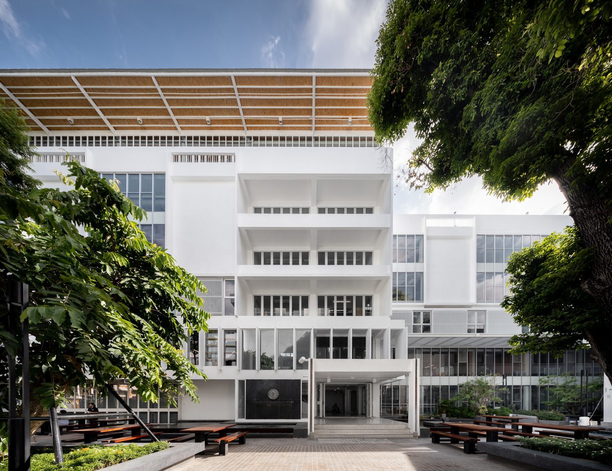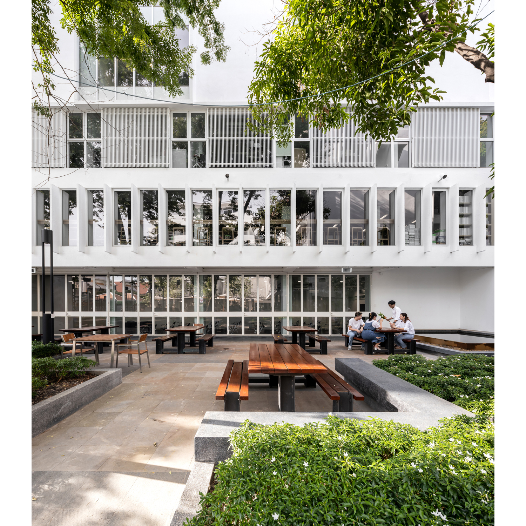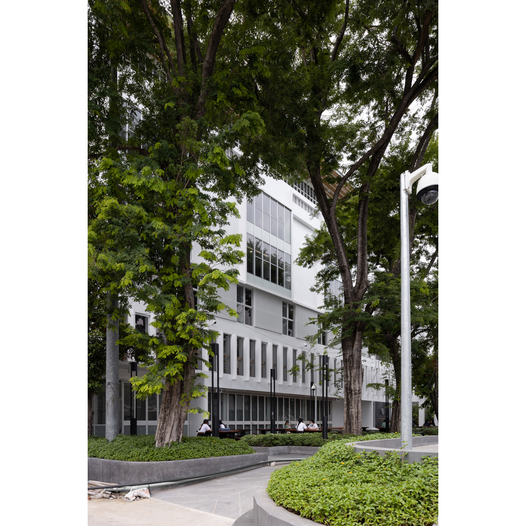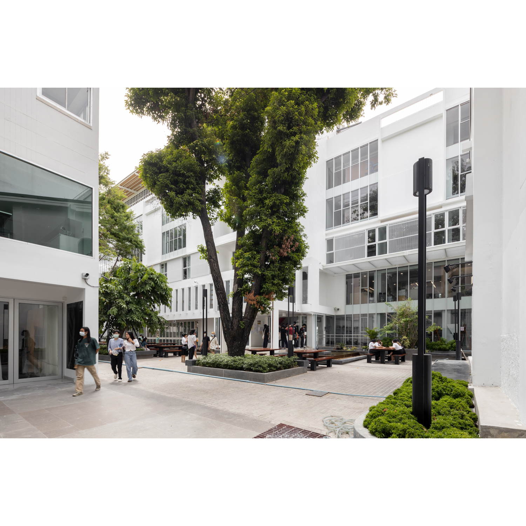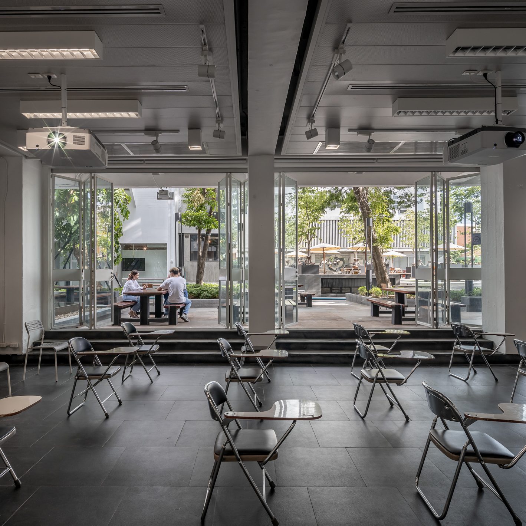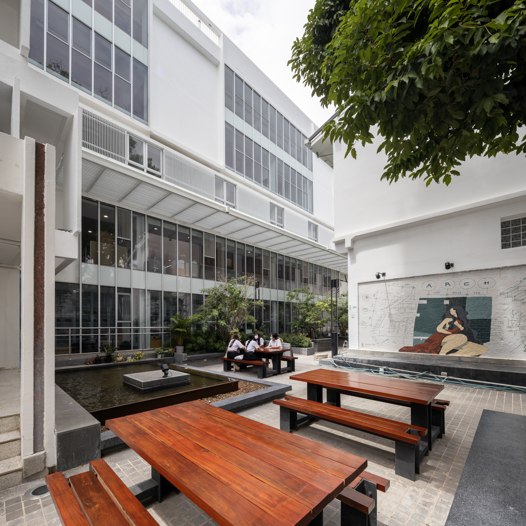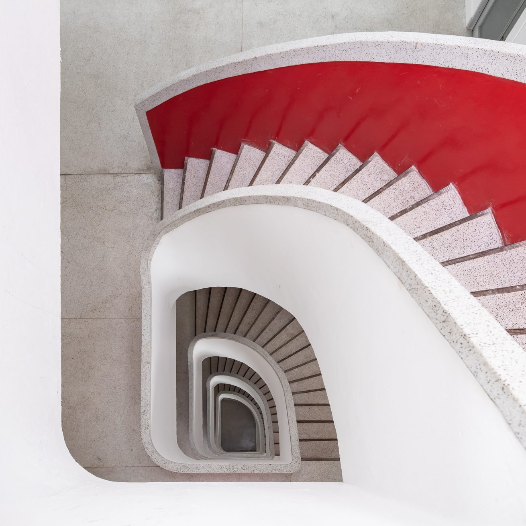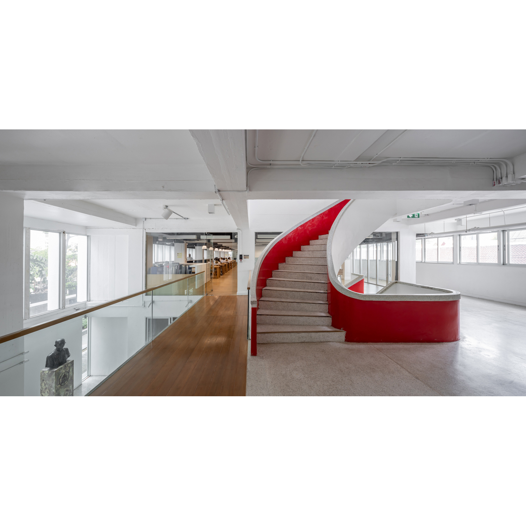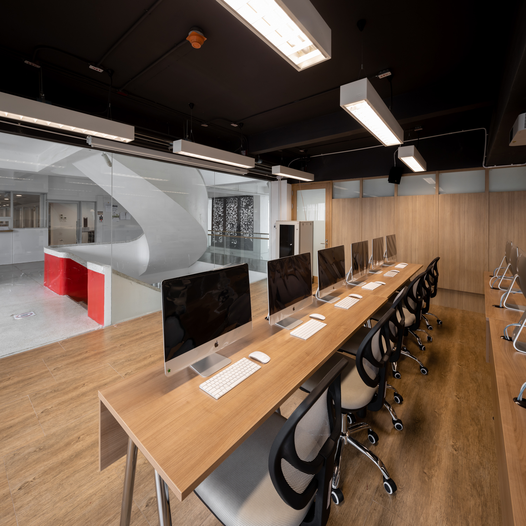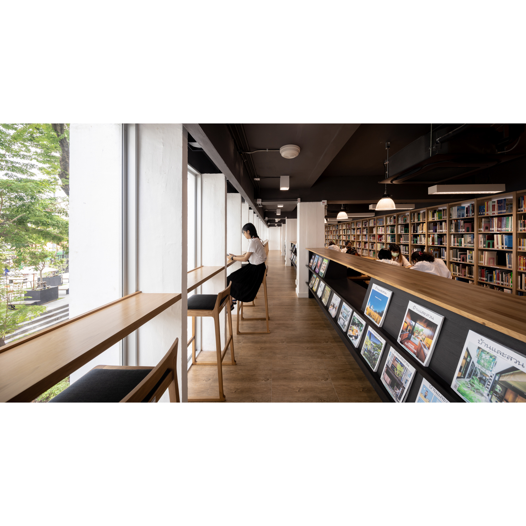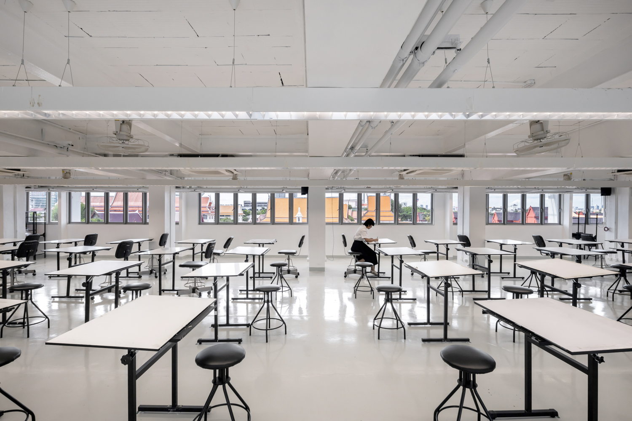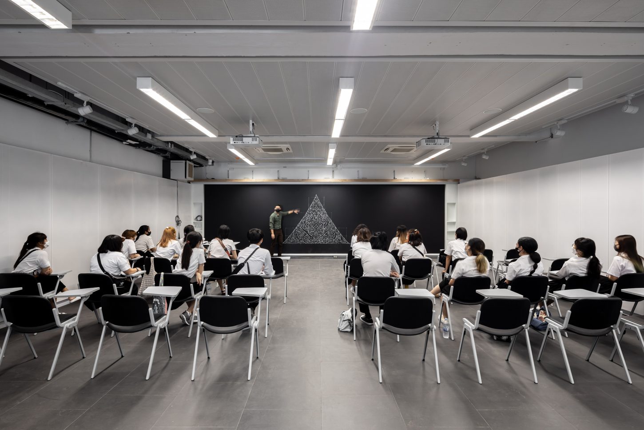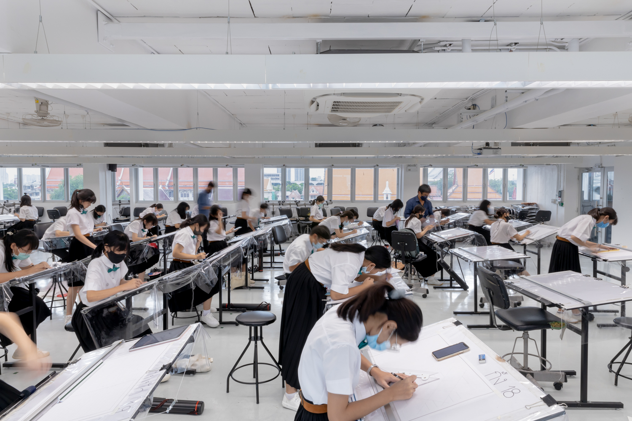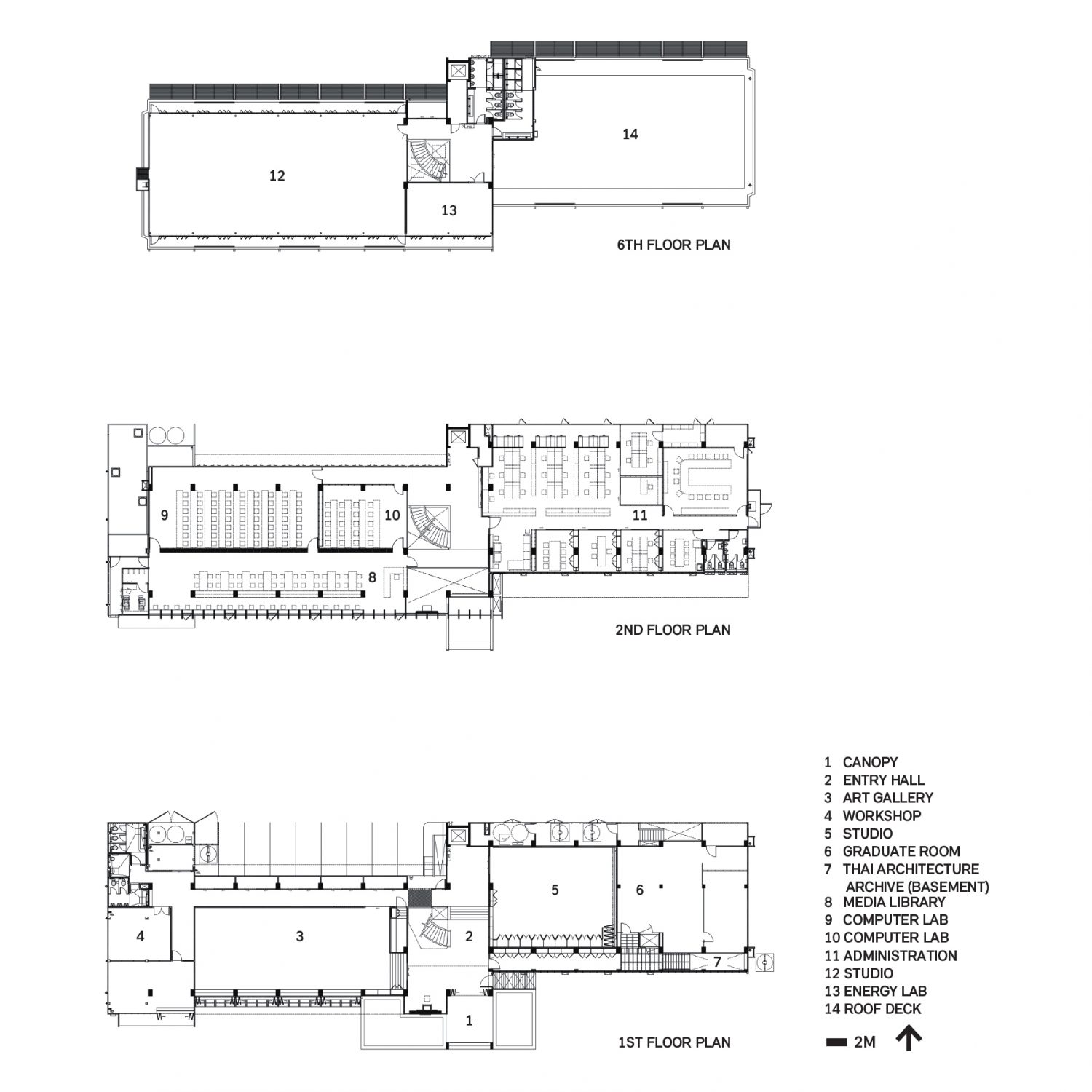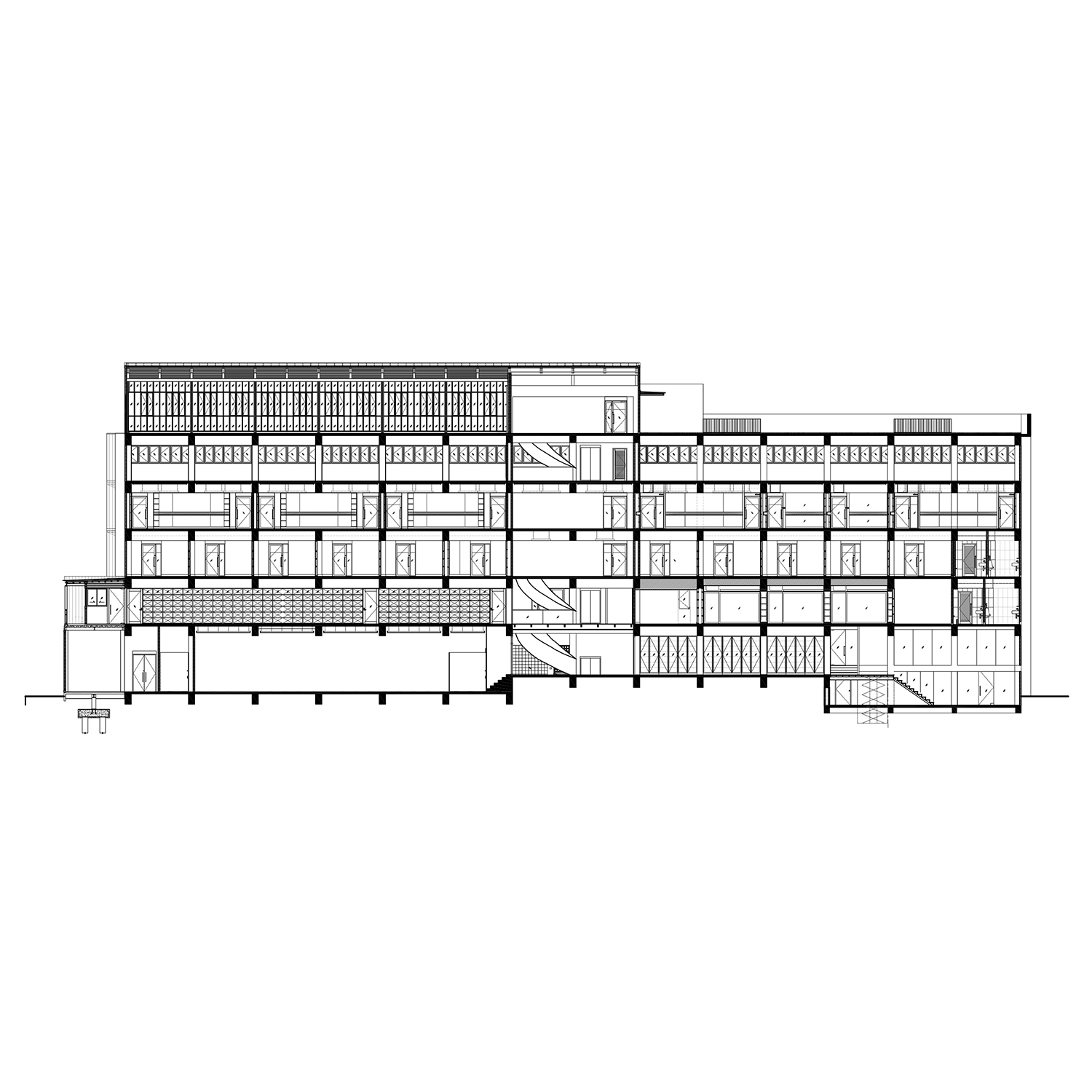IT HAS LONG BEEN OVERDUE BUT THE RECENTLY REFURBISHED MODERNIST HOME OF SILPAKORN’S ARCHITECTURE SCHOOL IS EVEN MORE ‘MODERN’ NOW
TEXT: WINYU ARDRUGSA
PHOTO: KETSIREE WONGWAN
(For Thai, press here)
Three years after having to abandon Tha Phra Palace, the architecture students of Silpakorn University finally returned to the embrace of a familiar place they called home. Located within the walls of the old palace, just opposite of the Grand Palace and the Temple of the Emerald Buddha, the building of Silpakorn University’s Faculty of Architecture distinguishes itself from its neighbors with its modern architecture. The building, simple in its forms and white in color, reveals subtle elements that accommodate both the visitors and the climate. Indeed, to develop this modern building aged half a century so as to correspond to architectural learning of the 21st century was not an easy task, but upon the assignment of the faculty, such was the task assigned to Kanoon Studio. The questions and limitations that Kanoon Studio had to grapple with were the challenges that lie in the building’s significance, functionality, and context, also including the developmental measures and requirements of Rattanakosin Island. As such, the aim is to create a learning space that is flexible, and one which simultaneously promotes effective connections with its surroundings.
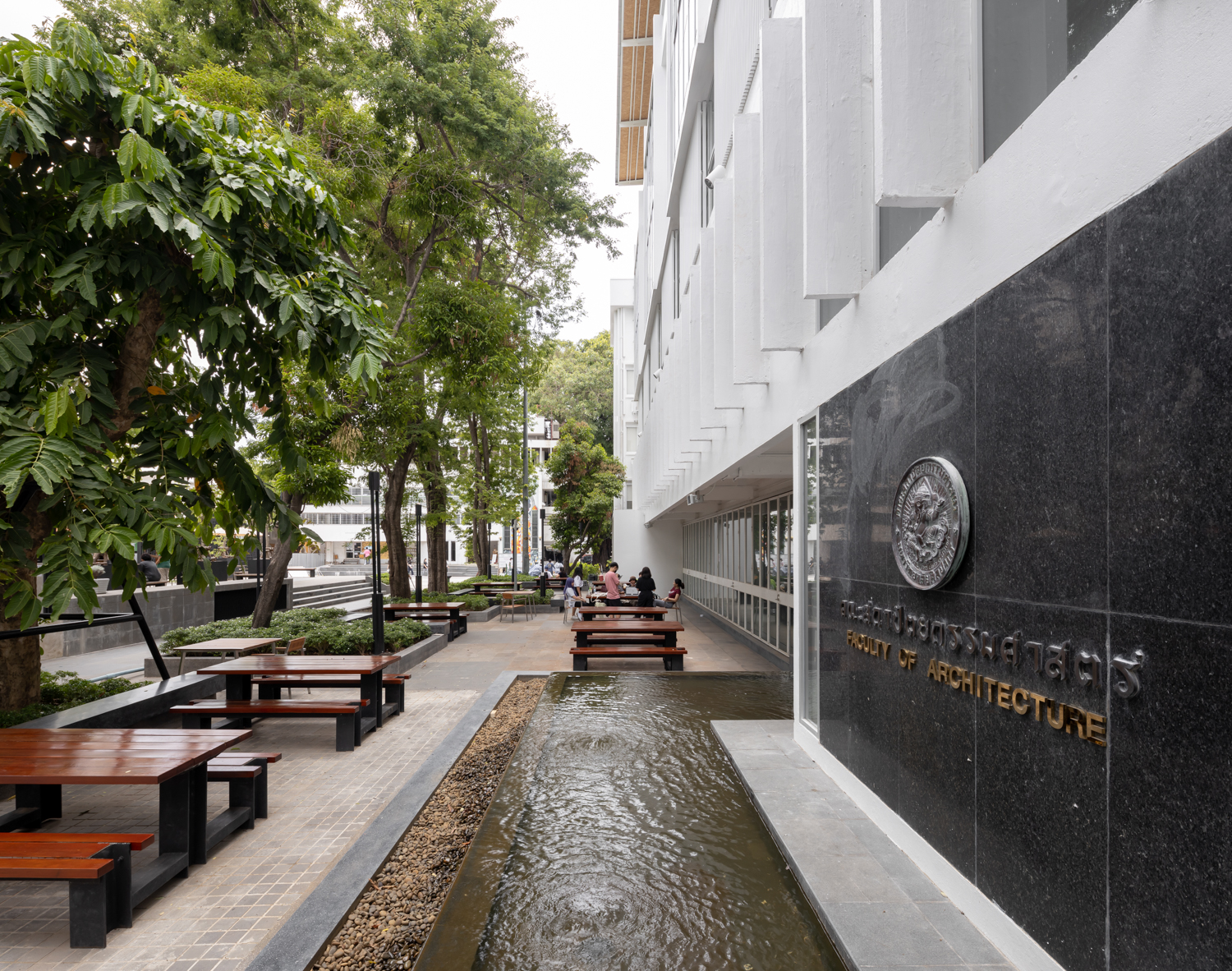
Flashback to 65 years ago that the architecture and teaching of Silpakorn’s architecture classes was born in a modest structure of a small wooden house behind the Fine Arts Department. Often called the “Green Pavilion,” a one-story space, sized 7×21 meters, was home to the Faculty of Thai Architecture. The building was one of the few on the university’s small land of 2.9 Rai. Then, a significant change came in 1962 when Silpakorn University separated itself from the Fine Arts Department, and consequently, was granted land from different organizations. Professor An Nimmanahaeminda oversaw the university’s masterplan on an area of land of approximately 9 Rai, paving the way for autonomous construction of different faculties’ buildings in the next decade. Around the same time, the Faculty of Thai Architecture changed its name to the “Faculty of Architecture,” reflecting the education’s increasing focus and acceptance of internationalism.
A key figure in this transformation of Tha Phra Palace was Assistant Professor Suriya Ratanaphruk, an alumnus and a fresh professor of the Faculty of Architecture at the time. He was responsible for the designs of the Faculty of Architecture Building (1971), Auditorium and Canteen Building (1973), the President Office and Central Library Building (1975), and the Faculty of Archaeology Building (1976). Contrasting with the modern architecture of all the aforementioned buildings (including the new buildings of the Faculty of Painting, Sculpture, and Graphic Arts and the Faculty of Decorative Arts), Thong Phra Rong (Throne Hall) boasted its influence of traditional Thai architecture, while Phra Tamnak Klang (Middle Pavilion) and Phra Tamnak Phannarai, as well as Fine Arts Department Building represented respectively styles of Neoclassical and Stile Liberty architecture. Nevertheless, by aiming to logically accommodate diverse functions in a limited space, Professor Ratanapruk’s buildings placed themselves amidst various style differences seamlessly. Moreover, the organization of the placement and passageway helped maintain the continuity and laid bare the University’s open areas that are important inter-active spaces among Silpakorn students from all four faculties.
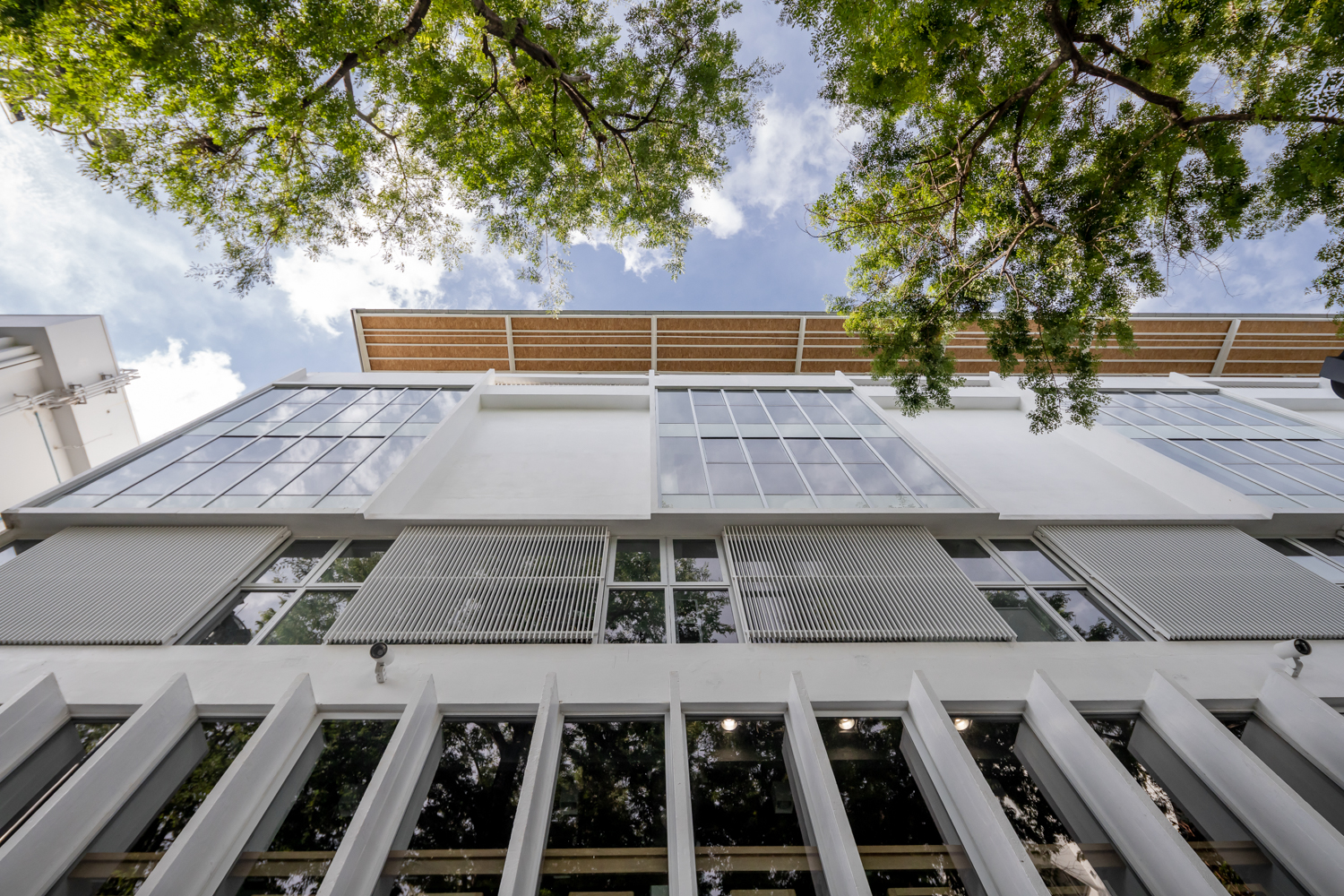
Regarding the design of the Faculty of Architecture’s Building, Professor Ratanapruk pointed to the importance of the concept “center of gravity.” “…in the architectural sense, there must be a balance in buildings. Not just a center, but a center of gravity. That is, you must weigh your buildings from all directions, like a mobile, and once you’ve found the center of gravity in functionality, you have found perfection of all sorts of buildings.” Such a concept was evident in the red, 6-story tall, spiral stairwell located at the heart of the rectangular plan, with its width parallel to the west-east axis. Vertically, the upward spiral of the stairwell was planned to correspond with the Northern windows that opened to a group of Thai structures within Mahathat Temple. Downstairs, this stairwell was the center that was connected to the canopy in the south, an entrance above a pool, connecting with the patio in front and with the Professor Silpa Bhirasri Statue Plaza. The north became a secondary entrance from Phraya Phet Alley and the parking lot was located behind. As for the form of the building, the tropical climate and the specific functions in each area led to a design of the building envelope that was sculptural such as vertical shading fins, horizontal overhang, terrace banister, and even the protruding walls were made for the student’s storage to be kept inside.
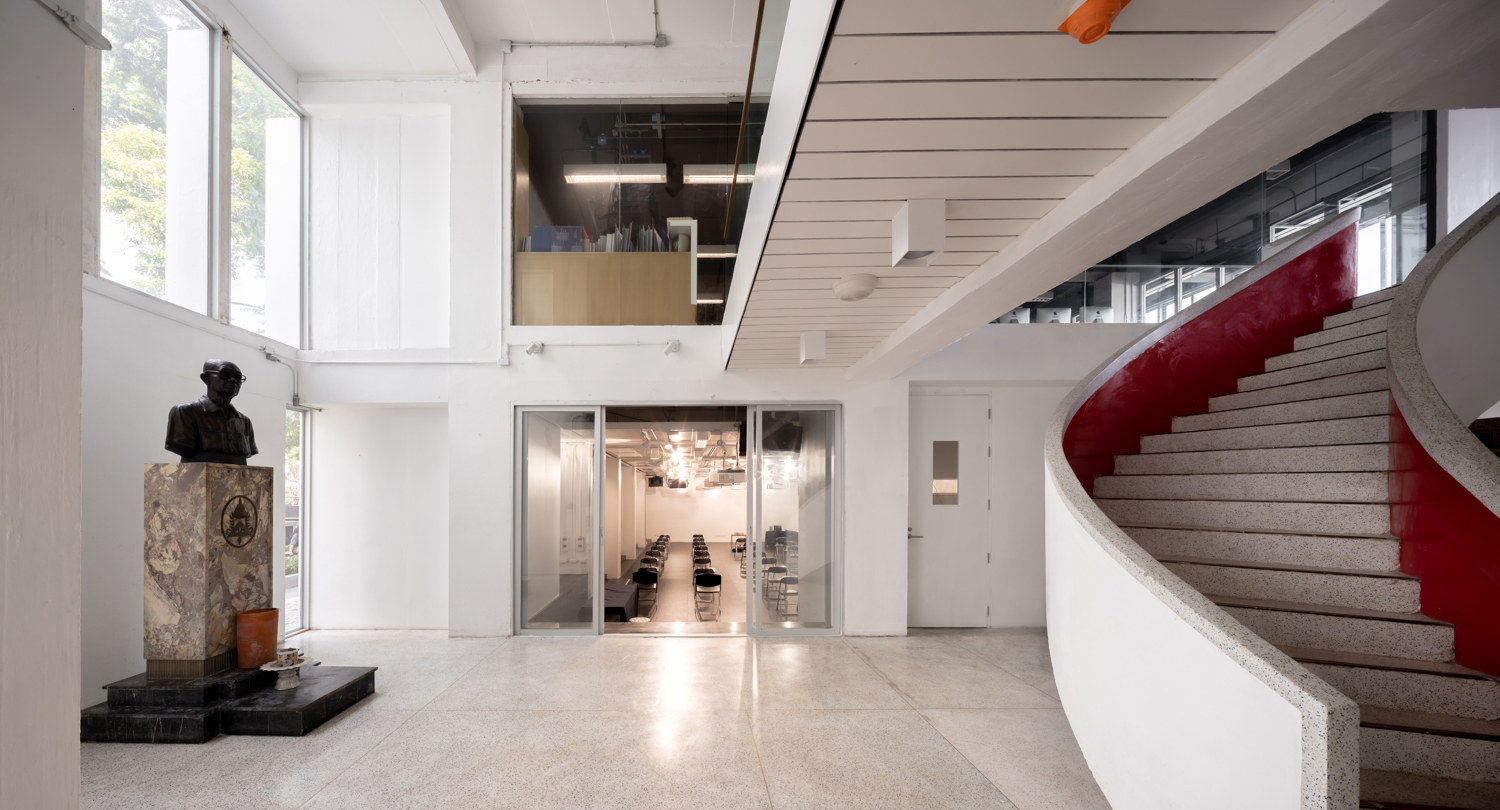
After the decade of 1967, the beginning of modern architecture in Tha Phra Palace, the Faculty of Architecture’s Building underwent small and gradual changes, mostly to increase functional space. It was not until 2016 that the Wang Tha Phra campus was granted a monumental renovation budget. Aside from the Rattanakosin Island regulation that specifies any extension must not overstep the boundaries of the former buildings, another caution the Kanoon Studio’s team was conscious of was the balance between the effectiveness enhancement in terms of functionality and the conservation of the identity of this modern piece of architecture. Given these conditions, the main idea was to increase the dynamics in the connection center in the lower parts, including the spiral stairwell and the surrounding areas. The team achieved such an objective by creating continuity between the building and the central area of the university and accommodating diverse functions, as well as executing inclusive design, all of which corresponded to the previous designer’s ideas.
Regarding the relationship with the outdoors, the architects sought opportunities that allowed for the flow of activities in the area to be in front of the building to the west. They suggested flattening the stratified sculpture plaza in front of Phra Phrombhichitr Architecture and Art Gallery, connected with the multipurpose area inside along the 16-meter panel of steel-glass folding doors. Squeezed in between the Faculty of Architecture and the faculty of Painting, at the end of the building to the east, the small plaza was modified to radiate a more intimate space, with a horizontal overhang from the third floor to cover the upper area along the length of 23 meters. Moreover, the ribbon window was transformed into a 2-story-tall curtain wall that increased brightness and visual connection from the small garden to the room of postgraduate students, Thai Architecture Archive, and the faculty’s office. As for the laboratory on the rooftop, the flanking of two glass walls, with a combined length at almost 50 meters, the area welcomed an open view from both inside the university and the old city outside.
The architects also intensified the connection between activities and its surroundings on the second floor by congregating the small professors’ rooms, formerly located above the Art Gallery on the third floor, and alternating them with the computer rooms. The second floor was then occupied by the library that used to be hidden behind the eastern end of the building’s first floor. The result was the Professor Luang Visal Silpakam Creative and Design Center, consisting of a connected media library and computer lab. For an increase in 24 meters, this added student’s functional area runs parallel with the plaza and the tree line in front of the southern side; and through the glass wall and counter pushed to fit in the vertical shading fin, one is able to see the view of the plaza in front of the central building, coffee shop, and the university’s basketball court. Meanwhile, the northern passageway runs parallel with the roofline of monk’s dwellings of Mahathat Temple’s. As for the side adjacent to the spiral stairwell, the opaque wall was replaced with large glass to increase the connection between the empty corridor with this vertical and sculptural passageway.
The flexibility of the space to accommodate different presentations, large models, or even the 1:1 expansions are crucial factors to be considered in the workshop or the studio, the heart and core of all architecture schools. However, since the studios upstairs decreased in number due to the multiplication of the curriculum and other smaller rooms, the architects modified the remaining rooms to be as airy and neutral as possible. Aside from pushing the walls towards the beam’s rim, the architects also adjusted the protruding parts of the storage space on the fourth and fifth floor, with a slanted ceiling and short walls to stand upright, so that they could fully be integrated with the studio. To expand the main studio’s space, by adding the rooftop’s floor above the said protruding parts on the sixth floor and by dismantling dry walls sectioning smaller studios, the architects were able to create an open space of 300 square meters. As such, once looking down at the ground floor, the inner wall became an important element that encouraged diverse functions. The 20-meter wall of the Art Gallery could accommodate multiple projections, while the adjacent studio had an 8-meter long blackboard, placed behind the steel folding door, ready for any Thai pattern’s drawings, and for any type of work to be displayed. Moreover, many of the sectioning walls conveniently hid storage behind so that the space upfront could be used for other purposes.
It could be said that this design of modern architecture within Tha Phra Palace by Professor Ratanaphruk will perhaps remain a dear home to the architecture students of Silpakorn University. Aside from an airier impression, the appearance of this home did not change much under Kanoon Studio’s supervision. The large eave that protruded above the studio on the sixth floor clearly maintained the tropical architecture, even though some elements such as ventilation open space, cantilevered floor, or solar-shading fins will have to become functional spaces. The new building’s appearance can also be arranged in relation to its internal activities, as well as its ability to welcome smooth ventilation and natural light. The reorganization of some spaces also corresponds with the concept of the “center of gravity.” Finally, the adjustment or addition of architectural elements will seem to engender new experiences. If we earnestly believe that each architectural design is a creation under limitations, this Faculty of Architecture’s Building is a prime example.
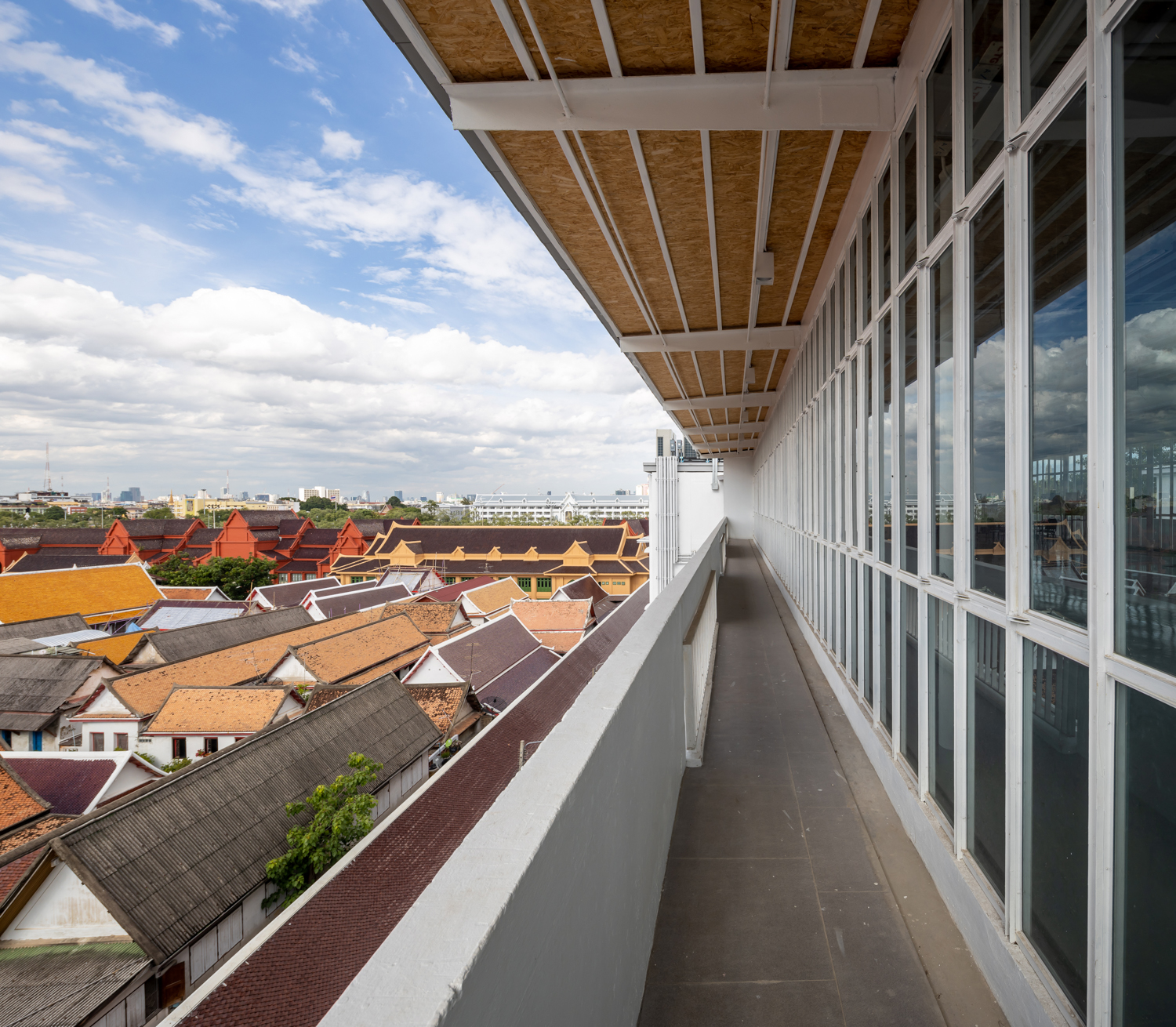
In fact, Silpakorn University’s plan to renovate Tha Phra Palace has not been fully completed, particularly the old buildings that may require more time. However, if we consider the emphasis on the interactive areas and connection from the space on the first floors of each building, to the surrounding areas that are in process like the Faculty of Architecture’s Building, it seems that the lively atmosphere of this institution of art and design are gradually returning with even more intensity. And it seems like a blessing that there will be no Tha Phra Palace inhabitants that had to wander aimlessly for too long without being able to return and study here.

