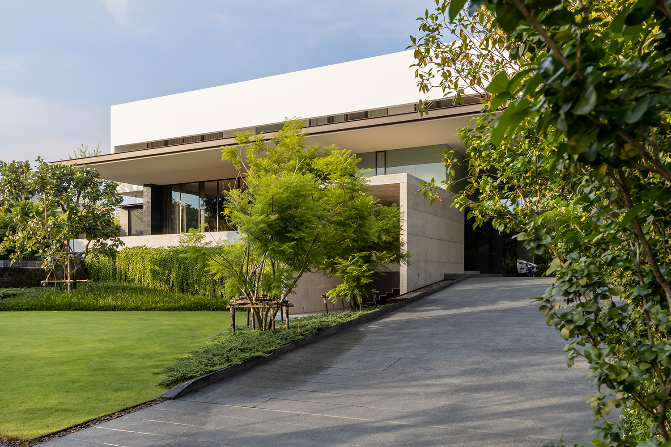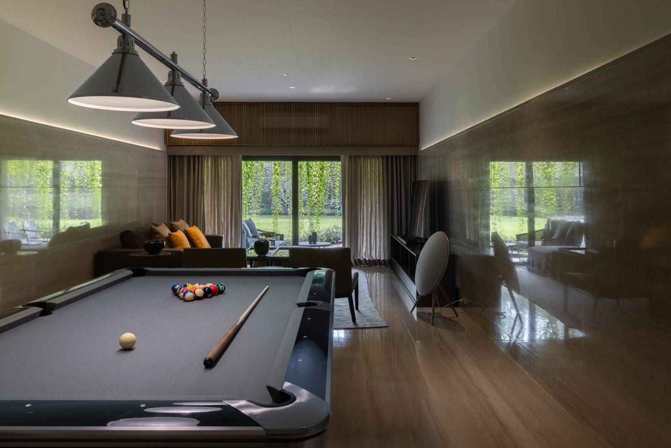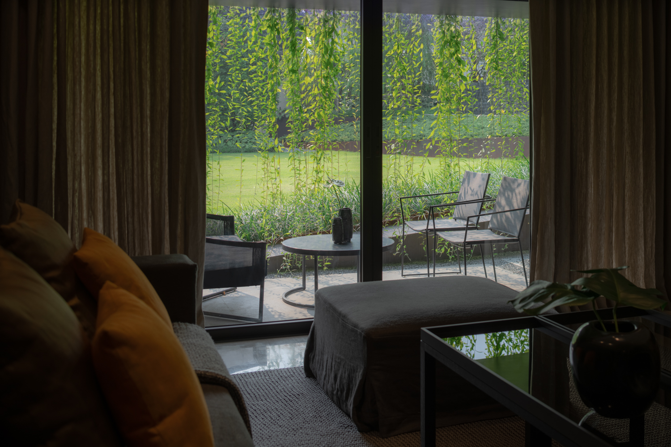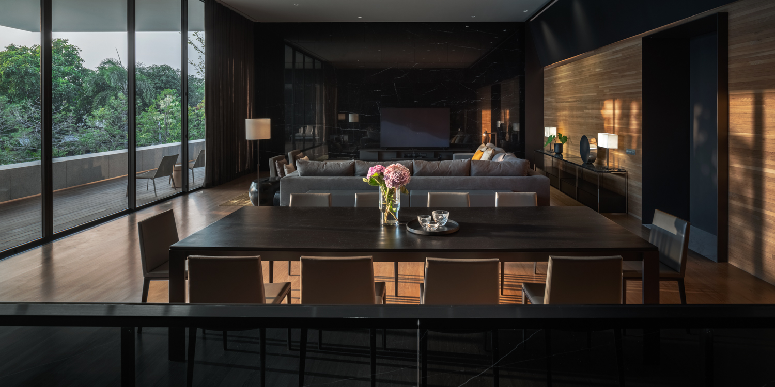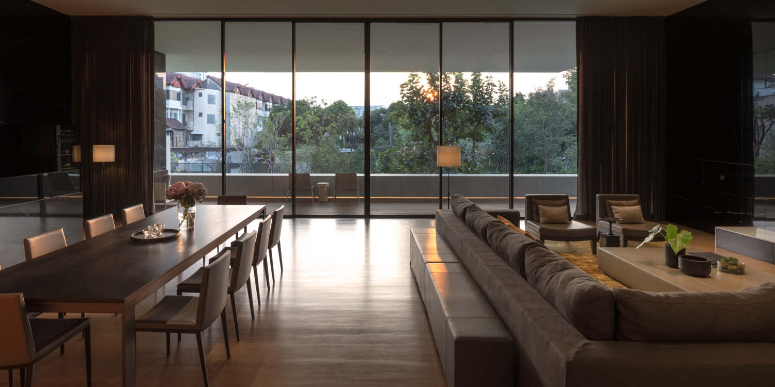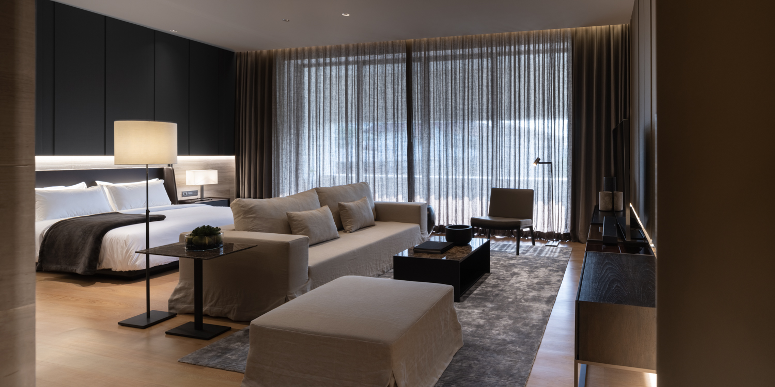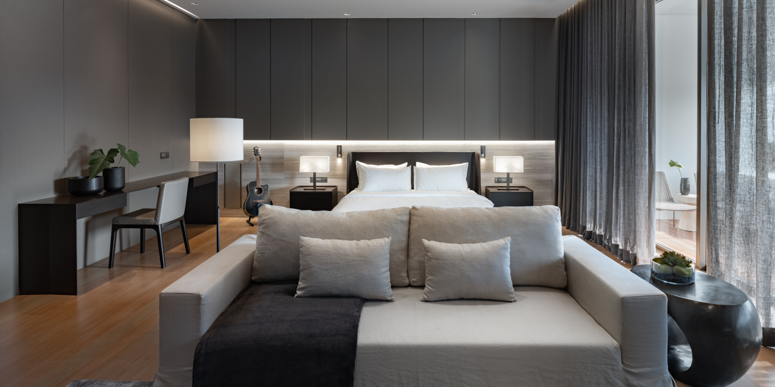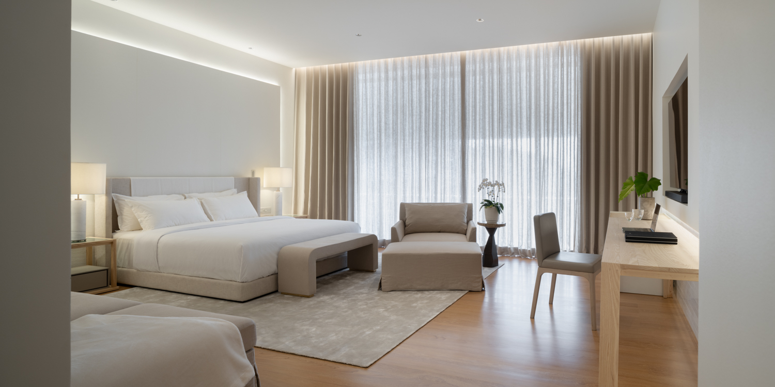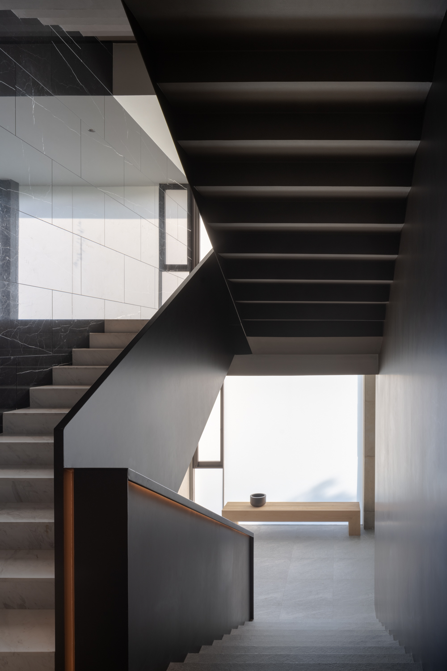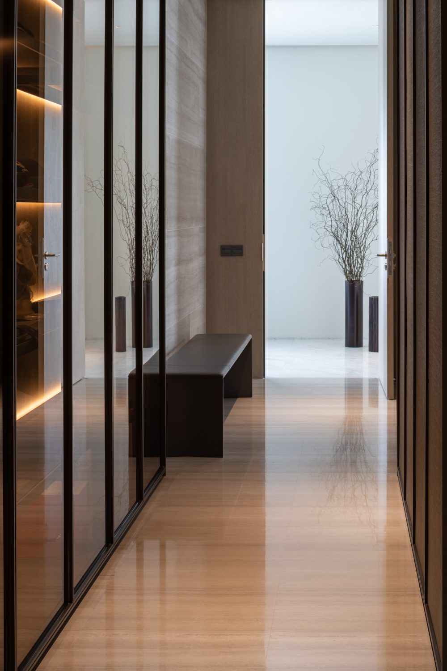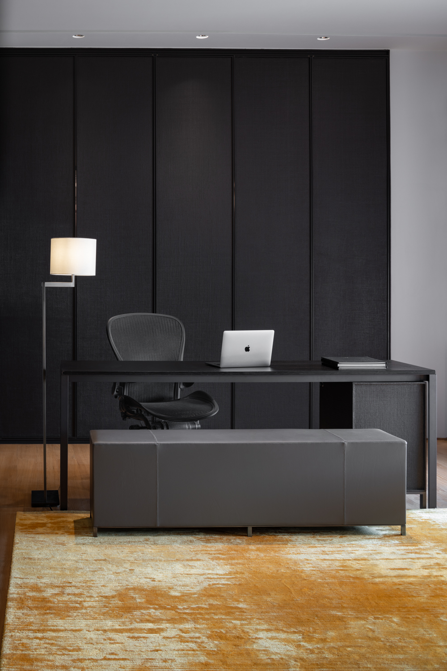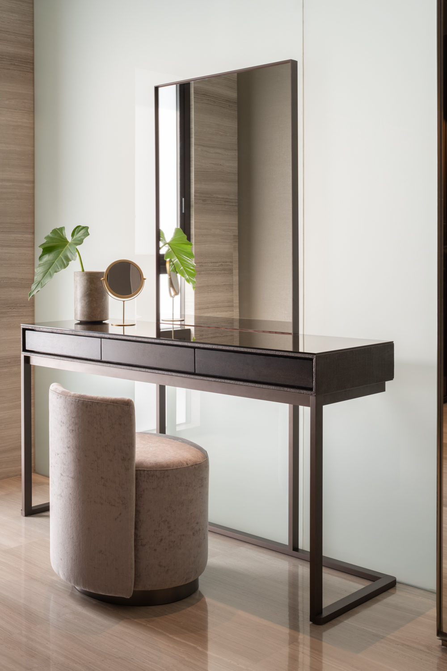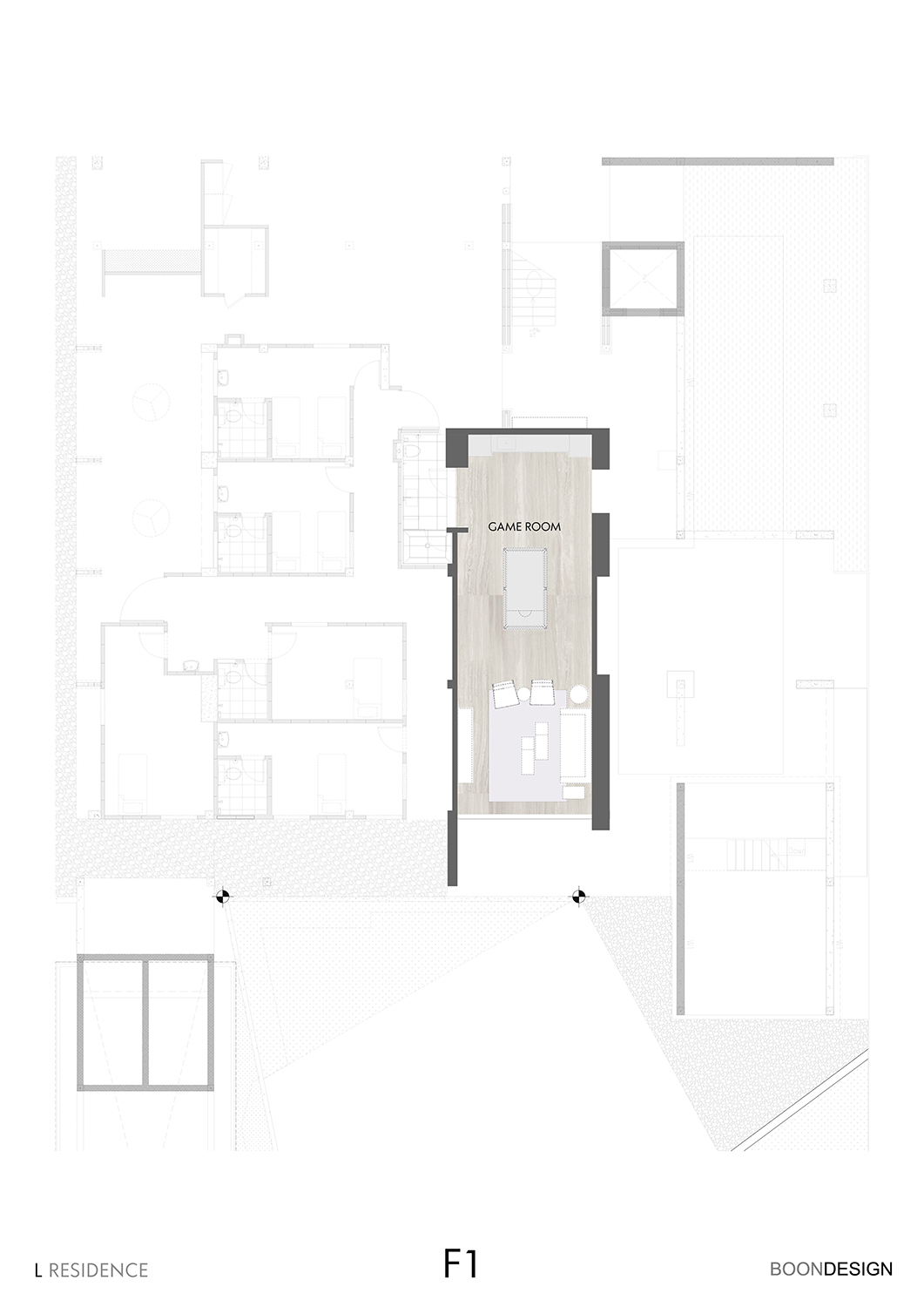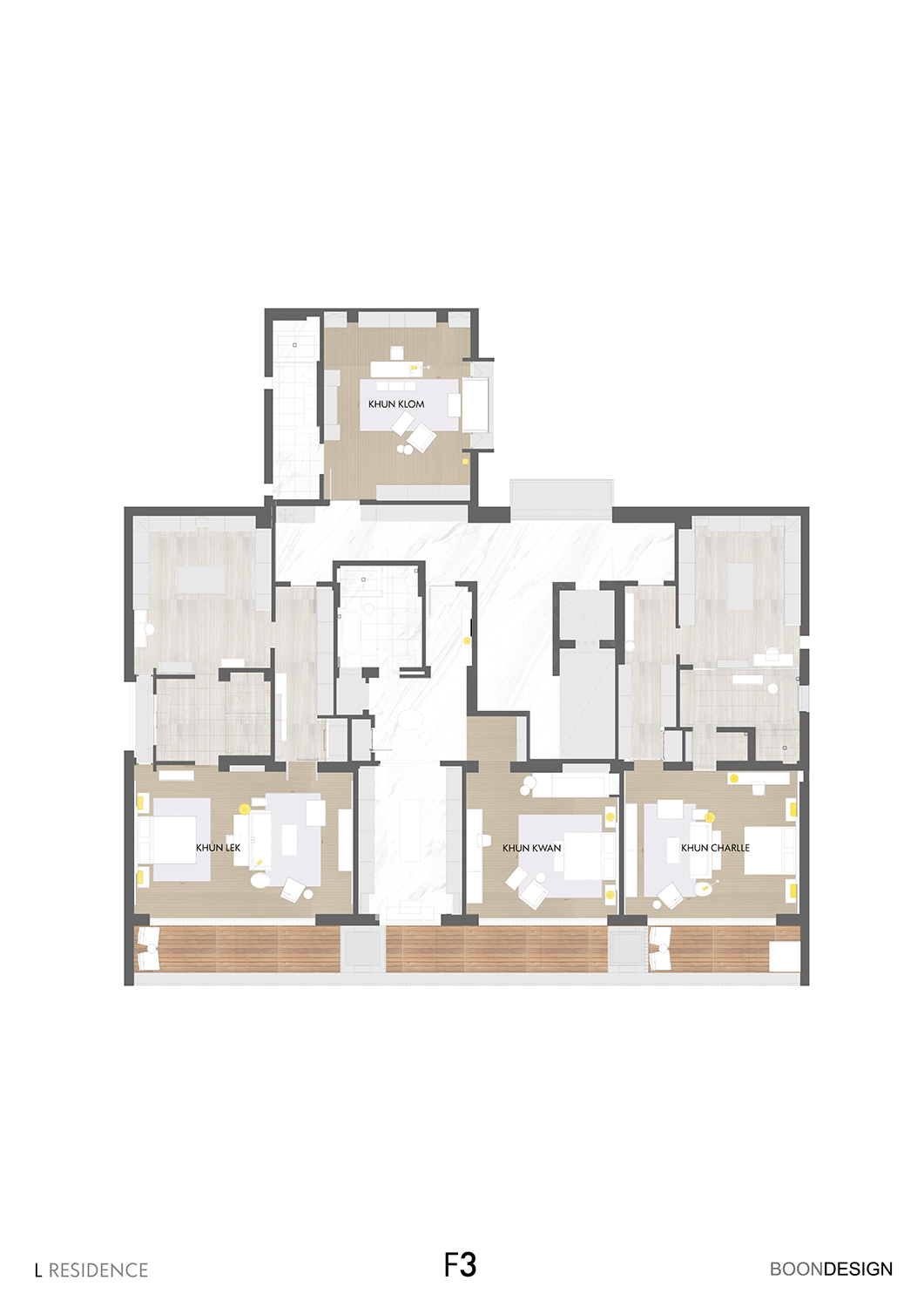IN THIS LATEST RESIDENTIAL PROJECT, BOONDESIGN PUTS BOTH WEIGHTLESS CHARACTERISTICS AND DISTINCTIVE IDENTITY JUST AS A CLOUD IN THE SKY INTO THE DESIGN
TEXT: PRATCHAYAPOL LERTWICHA
PHOTO: W WORKSPACE EXCEPT AS NOTED
(For Thai, press here)
The presence of clouds seems so weightless that we almost forget that they are actually floating in the sky. But at least the way they are constantly being moved by the wind or how they filter the glaring sun rays, casting shadows on the surface below, are all reminders of their existence. Casa Cloud is just the same. The latest residential design project by Boonlert Hemvijitraphan of BOONDESIGN embraces weightlessness and exists in physical harmony with the environment yet it holds a distinctive character that makes its identity and physical existence even more discernible.
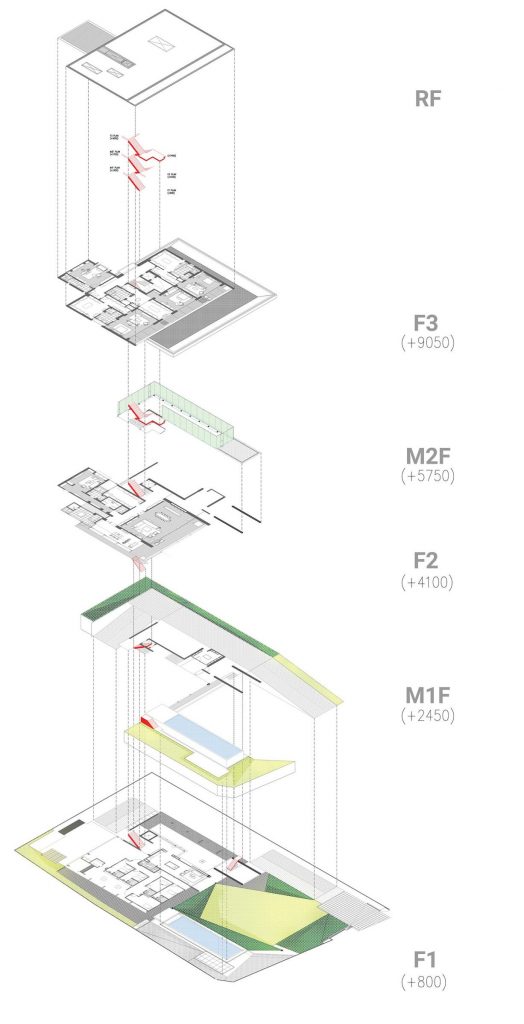
Shifting Diagram

Casa Cloud is a three-story family house sited on a 2,400-square meter land. The design places the pool and a mid-sized yard at the front of the house for their son who is also a football player to have a little fun and practice his skills. Despite the house’s contemporary-looking appearance and sharp lines, elements of Thai architecture from the use of traditional Thai stilt houses can be found in the way the house is structured. With the elevated floor granting space underneath, the design manages to facilitate easy access to the second floor of the house. Without having to walk up an entire staircase to reach the main living space, a slope takes dwellers to the mezzanine where the carpark area and main entrance are located before the circulation leads into the living room on the upper floor.
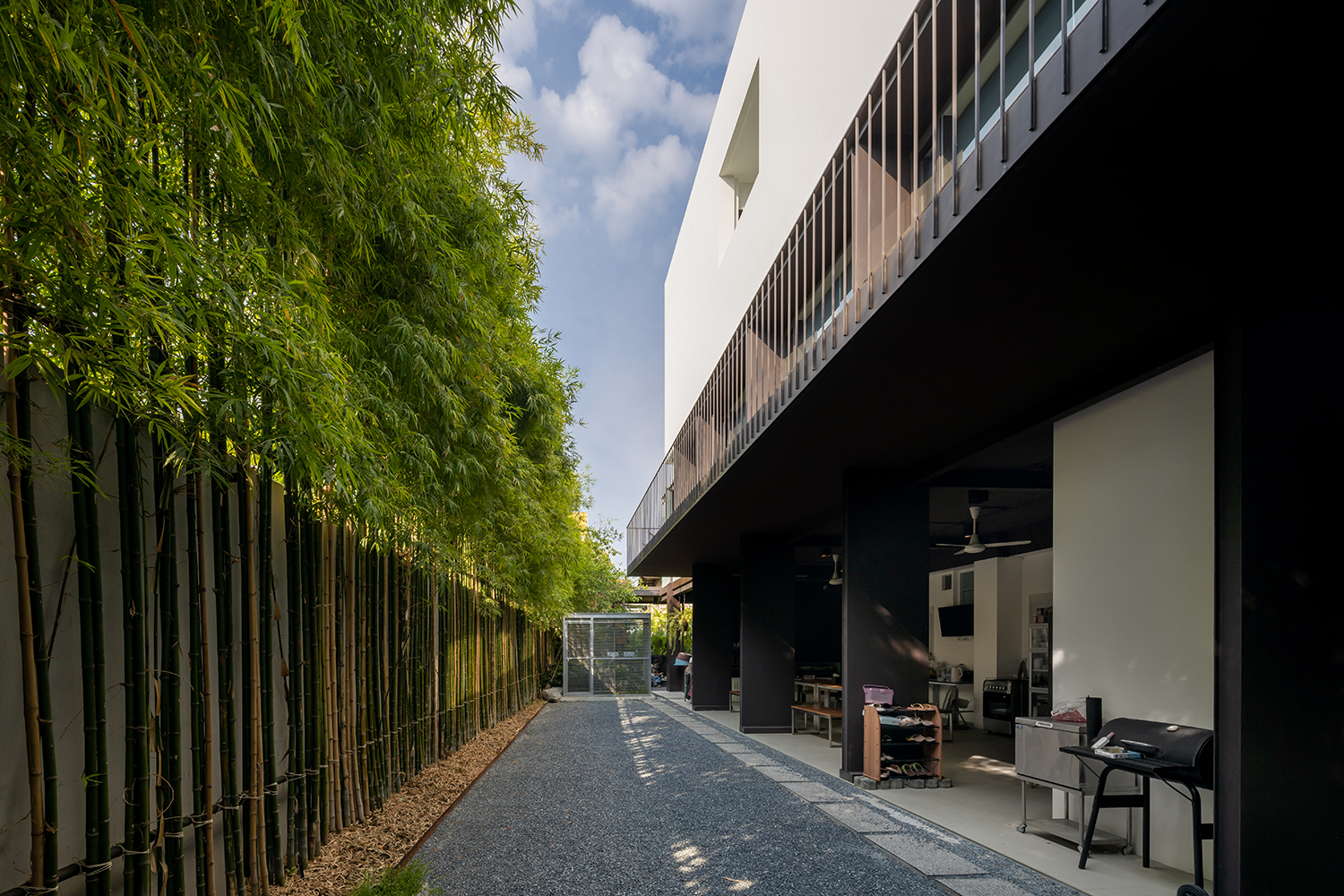
Photo: Ketsiree Wongwan
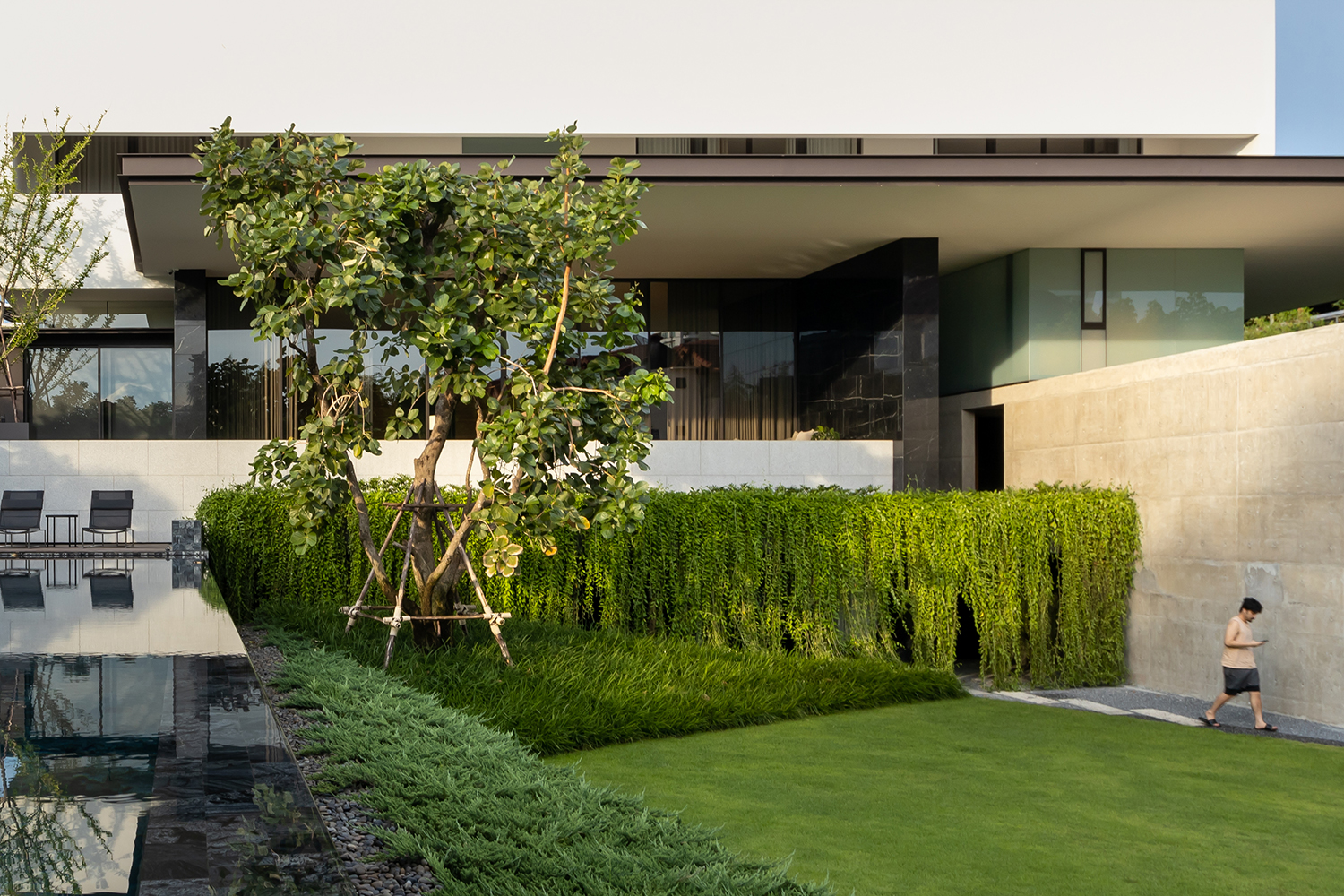
Photo: Ketsiree Wongwan
The space under the elevated floor is not left open and unoccupied like most traditional Thai houses, but instead allocates part of the area to be used as the housekeeper’s room. The son’s playroom is also situated in this particular quarter of the house, but toward the front with direct access to the front yard.
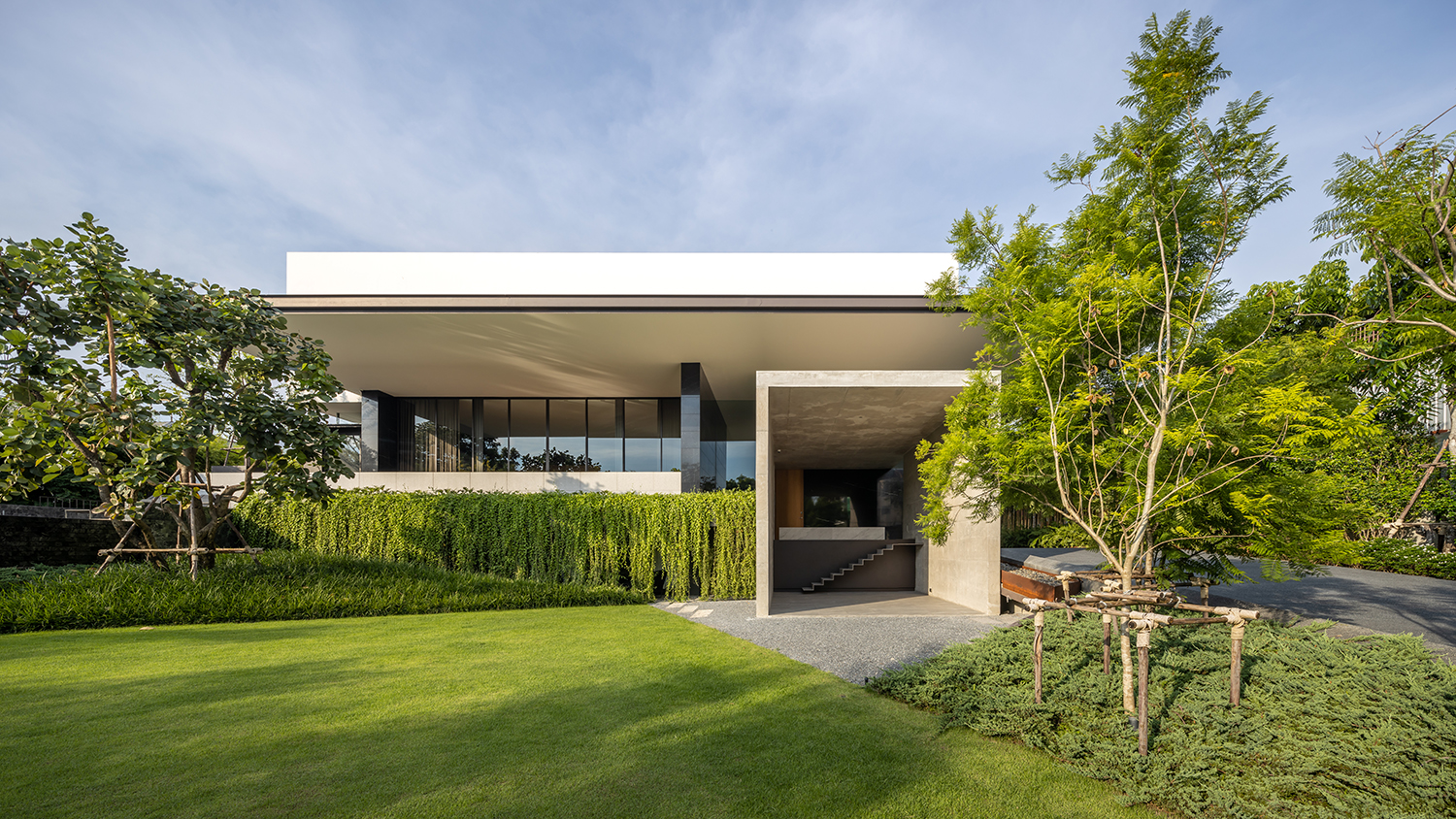
Photo: Ketsiree Wongwan
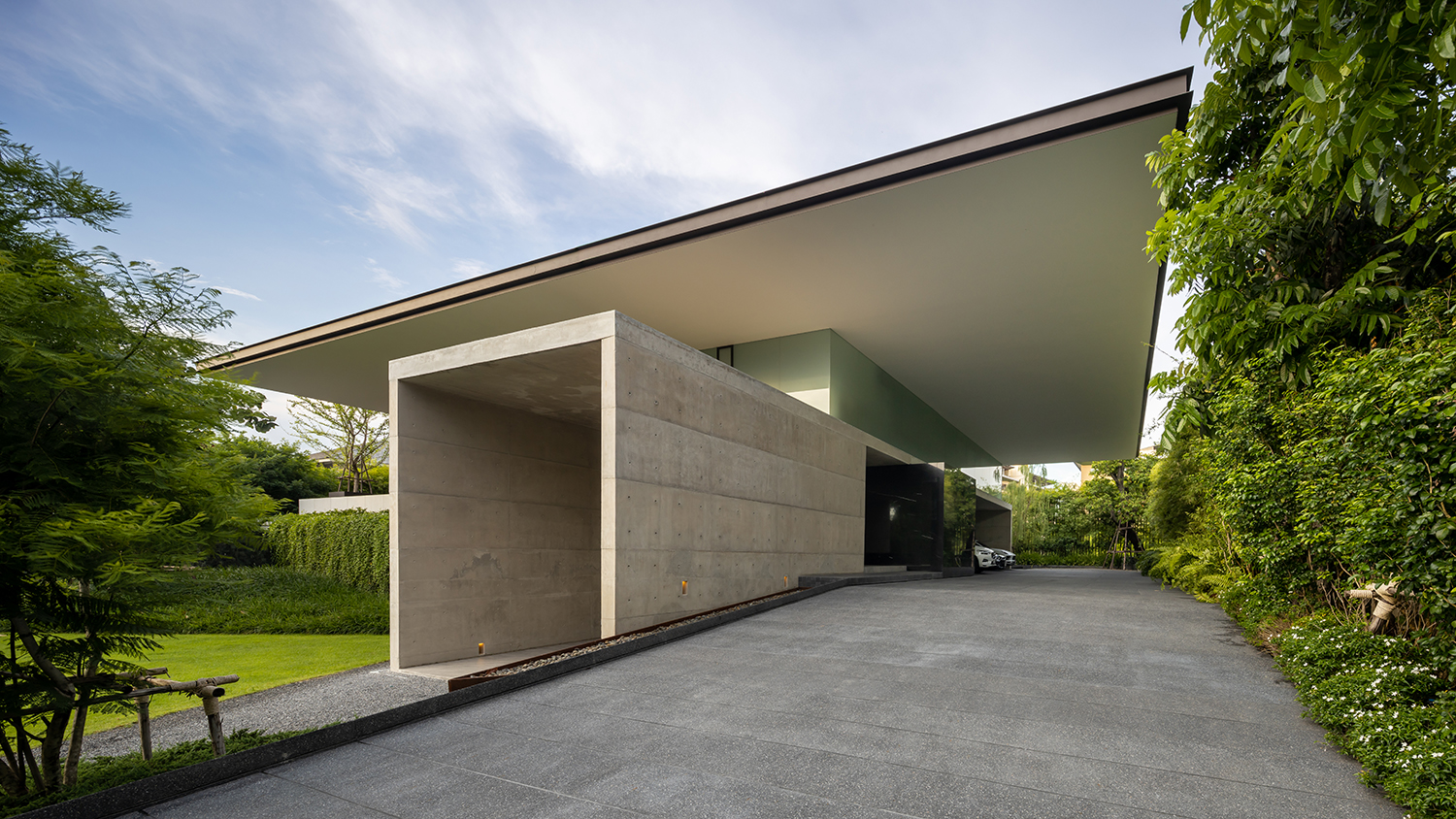
Photo: Ketsiree Wongwan
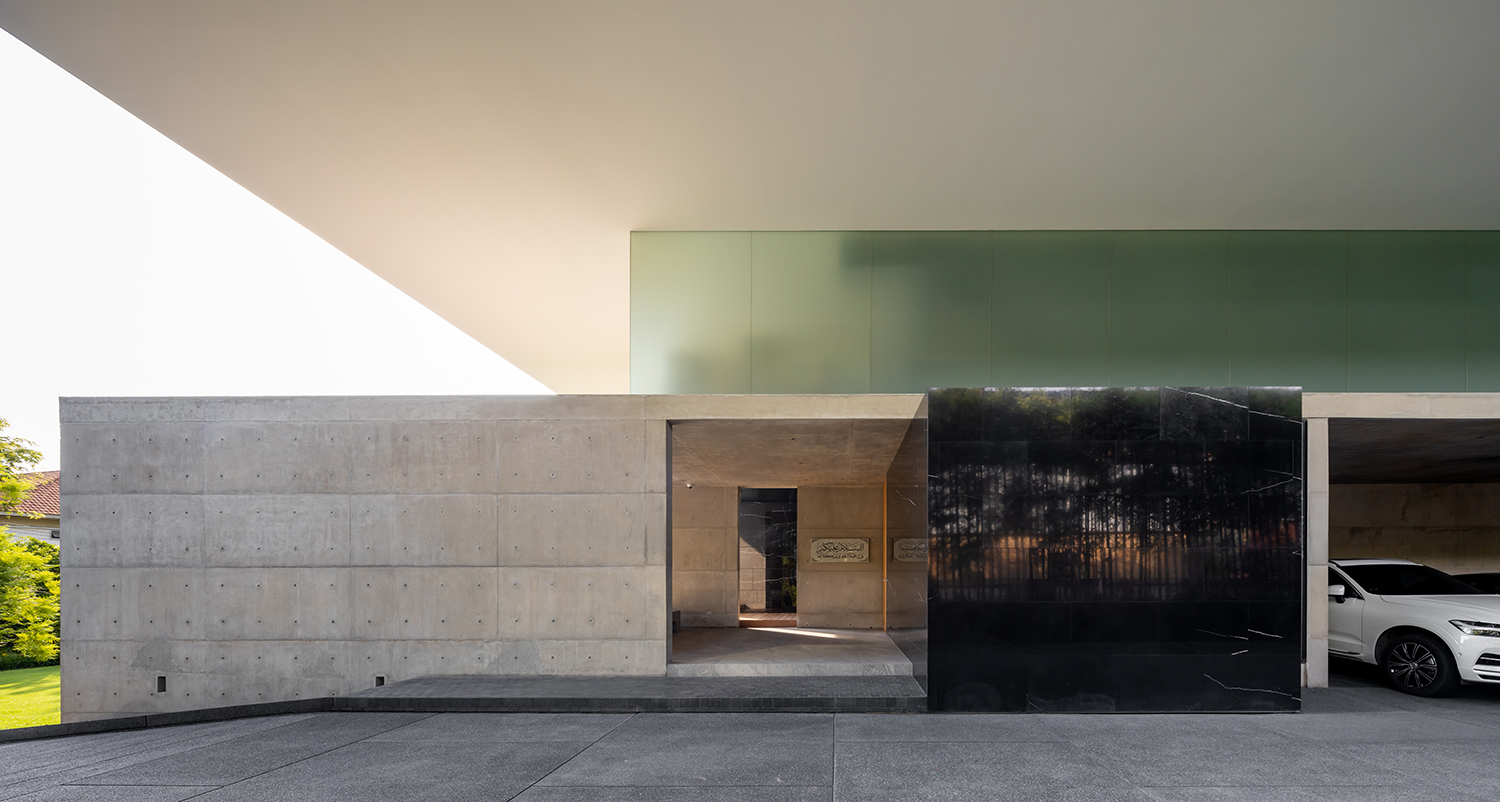
Photo: Ketsiree Wongwan
Observing the space from the perspective of the green grassy field, we notice how the three-story house appears like a weightless single-story structure, floating above the ground. The architect simplifies the architectural mass, making it disappear into the surrounding by hiding the area underneath the elevated floor behind the foliage of crawling plants growing from the tree pots on the upper floor. Meanwhile, the exterior mass of the top floor is painted in white, blending the house to the vastness of the sky. The roof of the second floor protrudes seven meters from the house’s structure, simultaneously shielding the top floor from being visually recognized. The roof structure extending toward the southwest and the house’s south-facing wing contributes to the visual illusion that camouflages the architecture to its surrounding environment. The projecting mass provides the interior space with a form of protection from the afternoon sun and privacy from the high-rises located not too far away from the house. The roof’s presence appears like a lightweight plane, accentuating the weightlessness of the house’s structure. “I intentionally intended to design the building in a way that looks as if it dissolved into the surroundings because built structures can unintentionally overshadow the presence of nature,” Boonlert explains the idea behind the lightweight and floaty looking architectural mass.
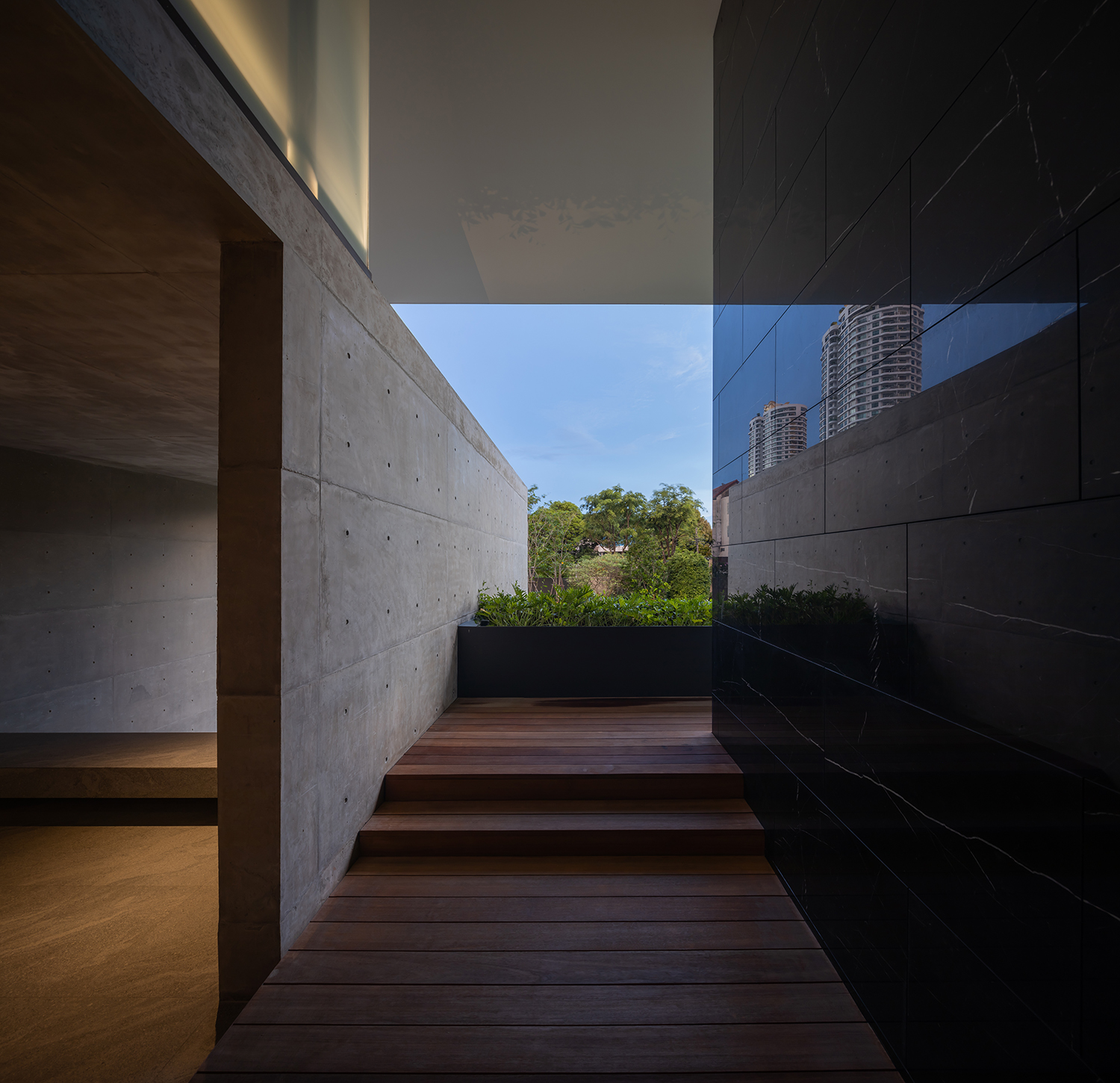
Photo: Ketsiree Wongwan
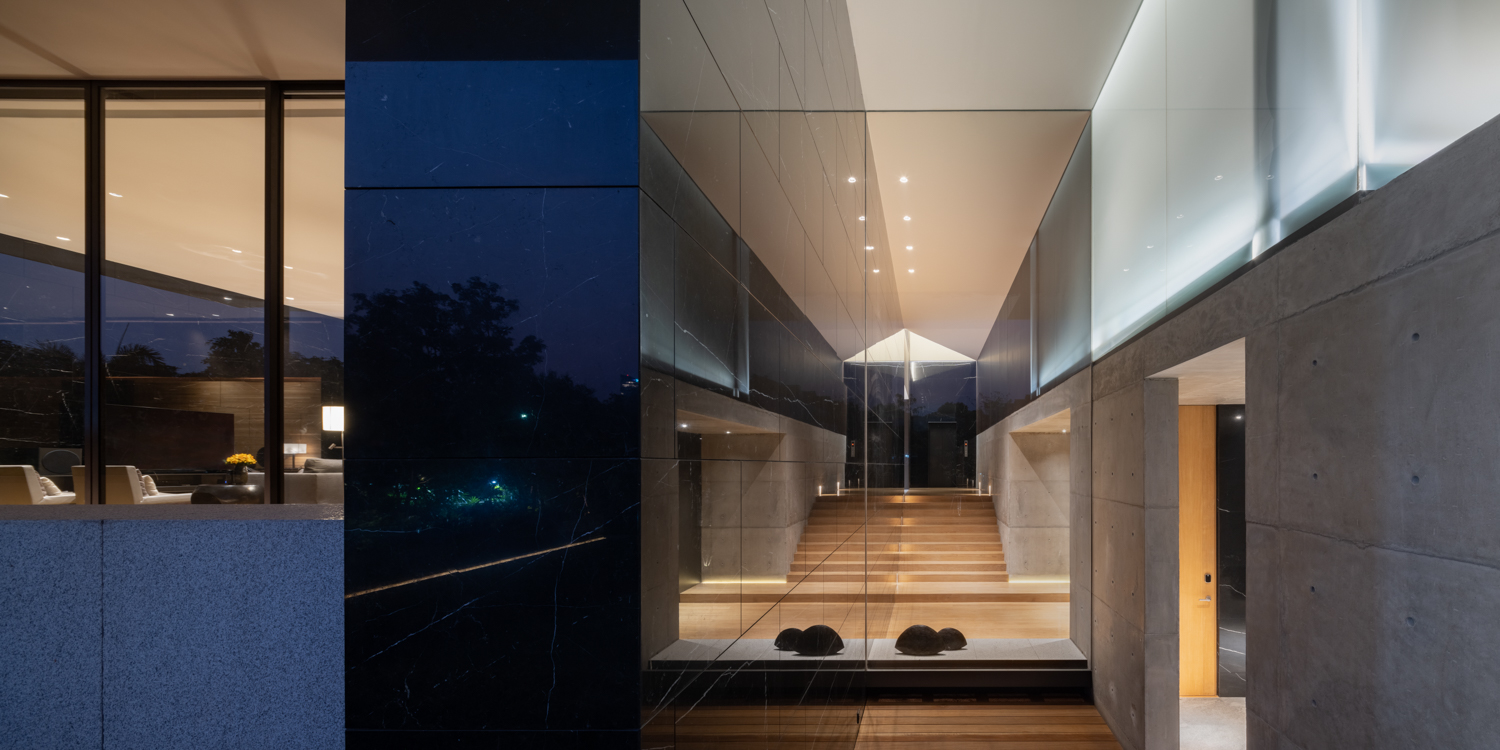
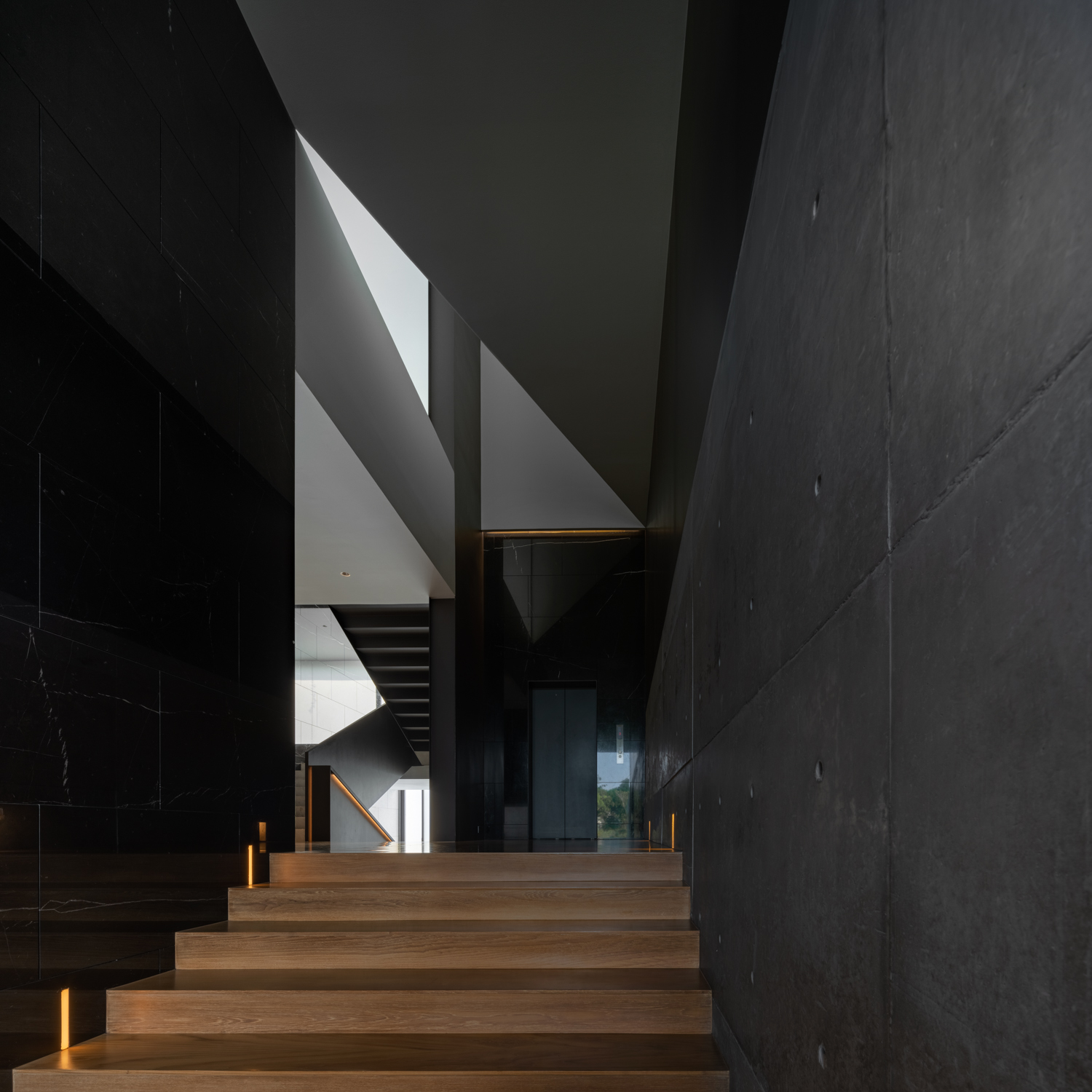
Apart from the architecture, the sense of weightlessness is also a feature Boonlert attempted to create for the interior space. The living room is designed to be column-less with a 12-meter span. Meanwhile, the bedrooms are open without any columns obstructing the view. The opening runs along the width of the house, undisrupted and fully welcoming the view, natural light and wind without any visual and physical blockages. The black stone slabs used within the interior space reflects the outside surrounding, keeping the interior and exterior in a unanimous continuity. The concept of weightlessness extends to the furniture and decorative items (Boonlert designs almost piece himself) whose slender, streamlined shapes, colors and textures blend in perfectly with the spaces. Several details are hidden from the door handles, bulbs, to even the wooden floor of the veranda where nail heads are nowhere to be found.
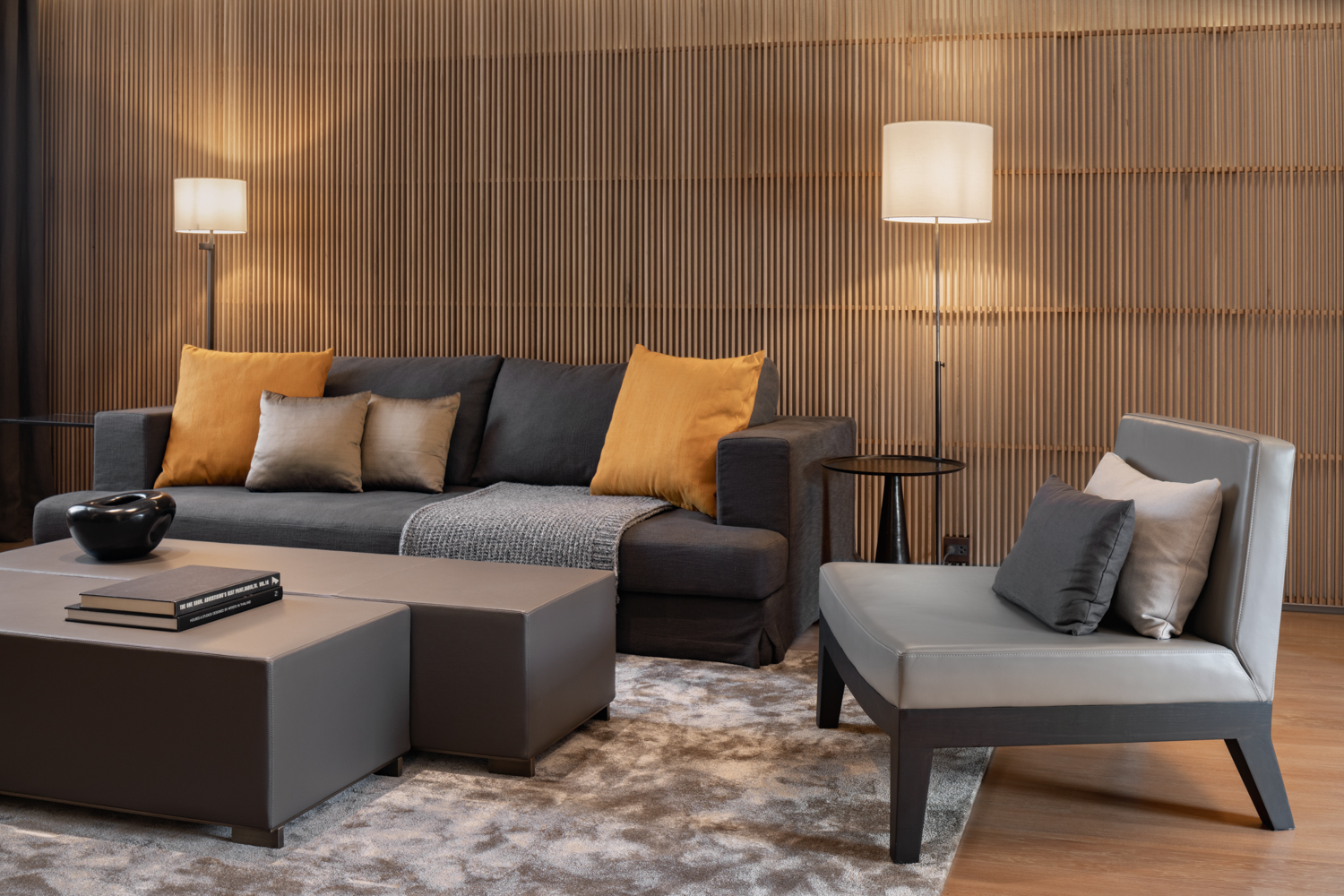
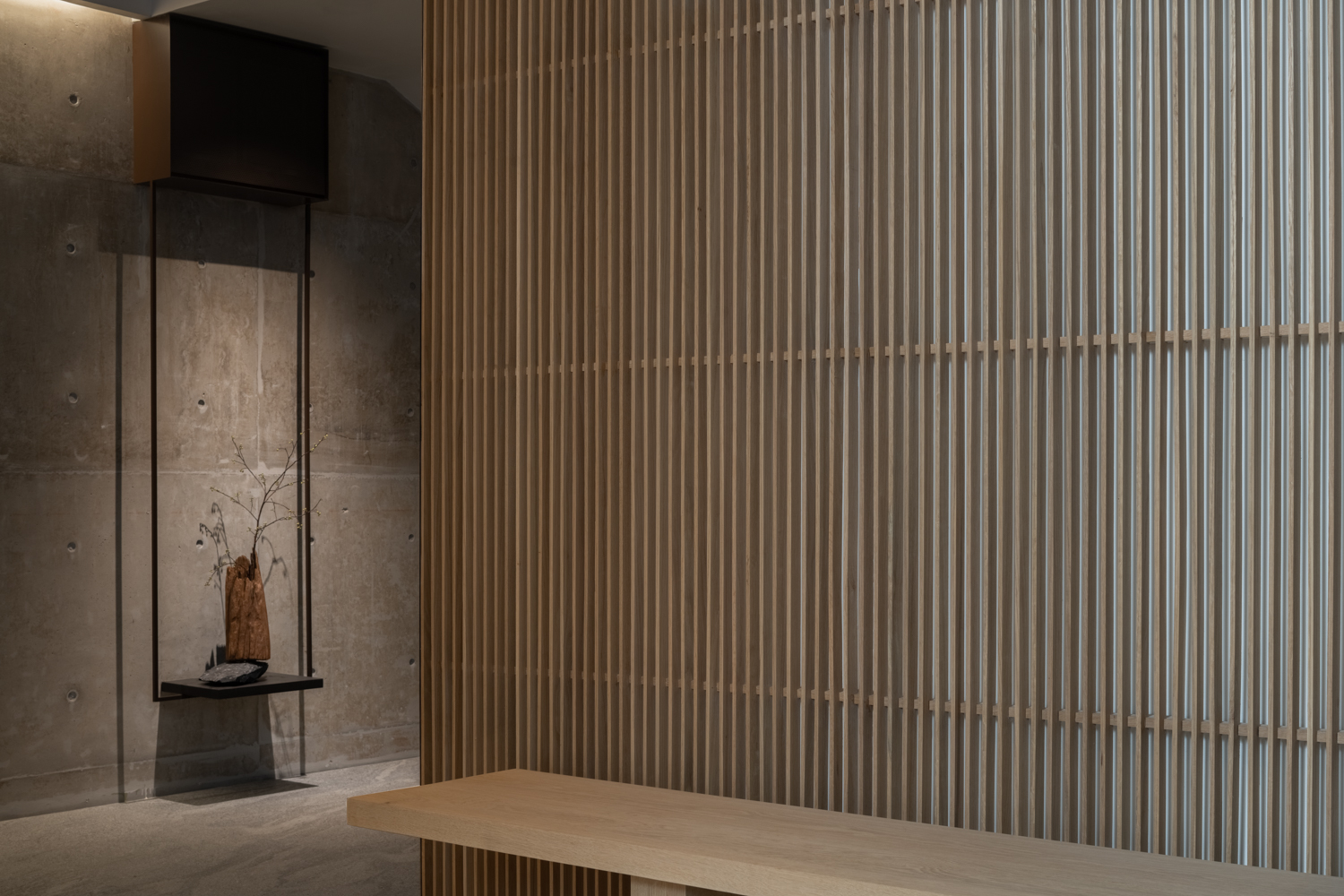
Despite the architect’s effort for the architectural structure to look weightless and physically non-existent, there are several elements that reminds us of and emphasizes the house’s very existence. They appear in various shapes and forms, from the slope that grants better access to the second floor and creates variation of levels to the the overall appearance of the house, the triangular lines and silhouettes found with the planters placed around the yard, to the sound of running water from the infinite pool, which adds a feeling of dynamism and livelihood to the house. Not only that, the monolithic presence of the rectangular exposed concrete mass at the front and the roof’s defined lines highlight the house’s very existence.
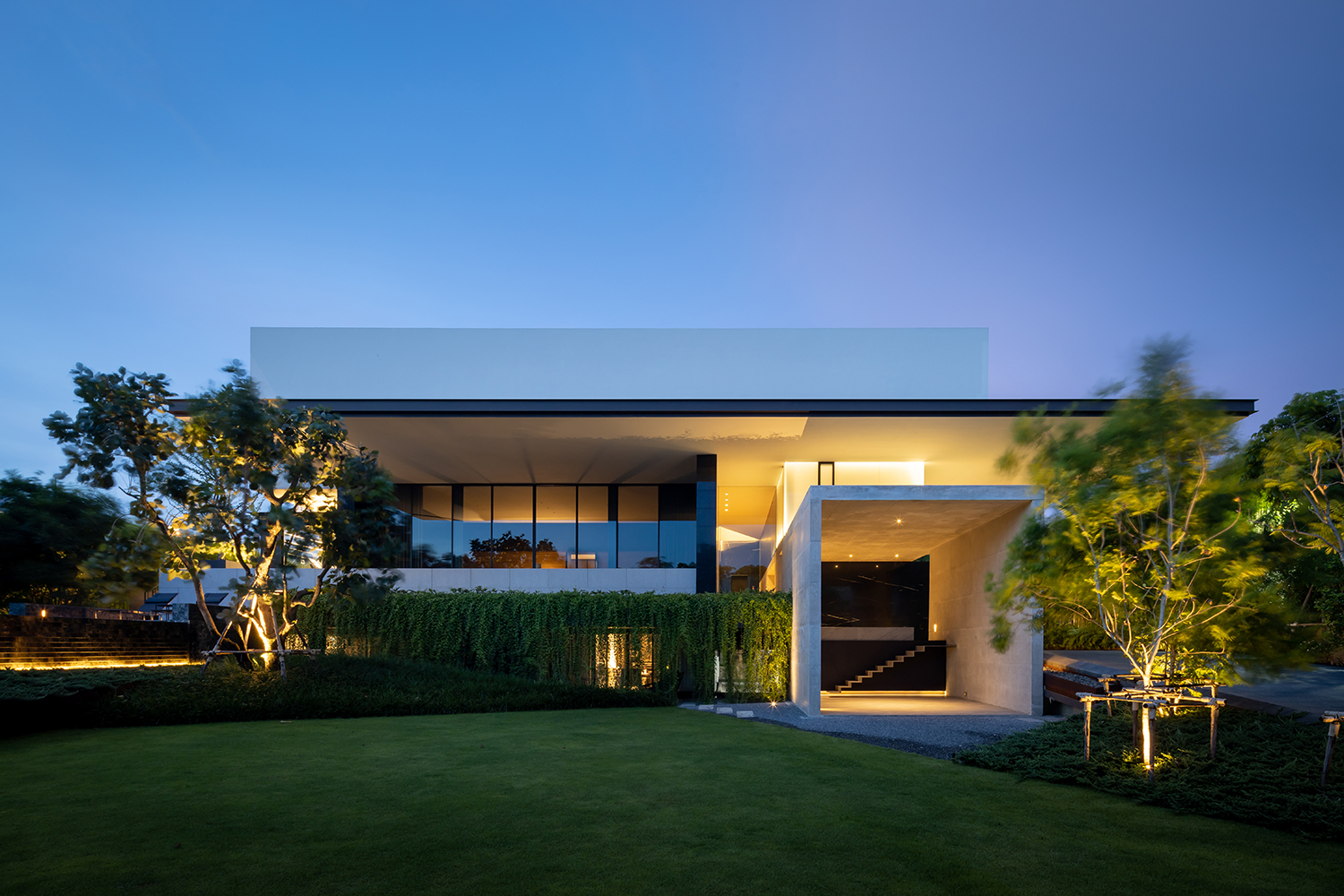
Photo: Ketsiree Wongwan
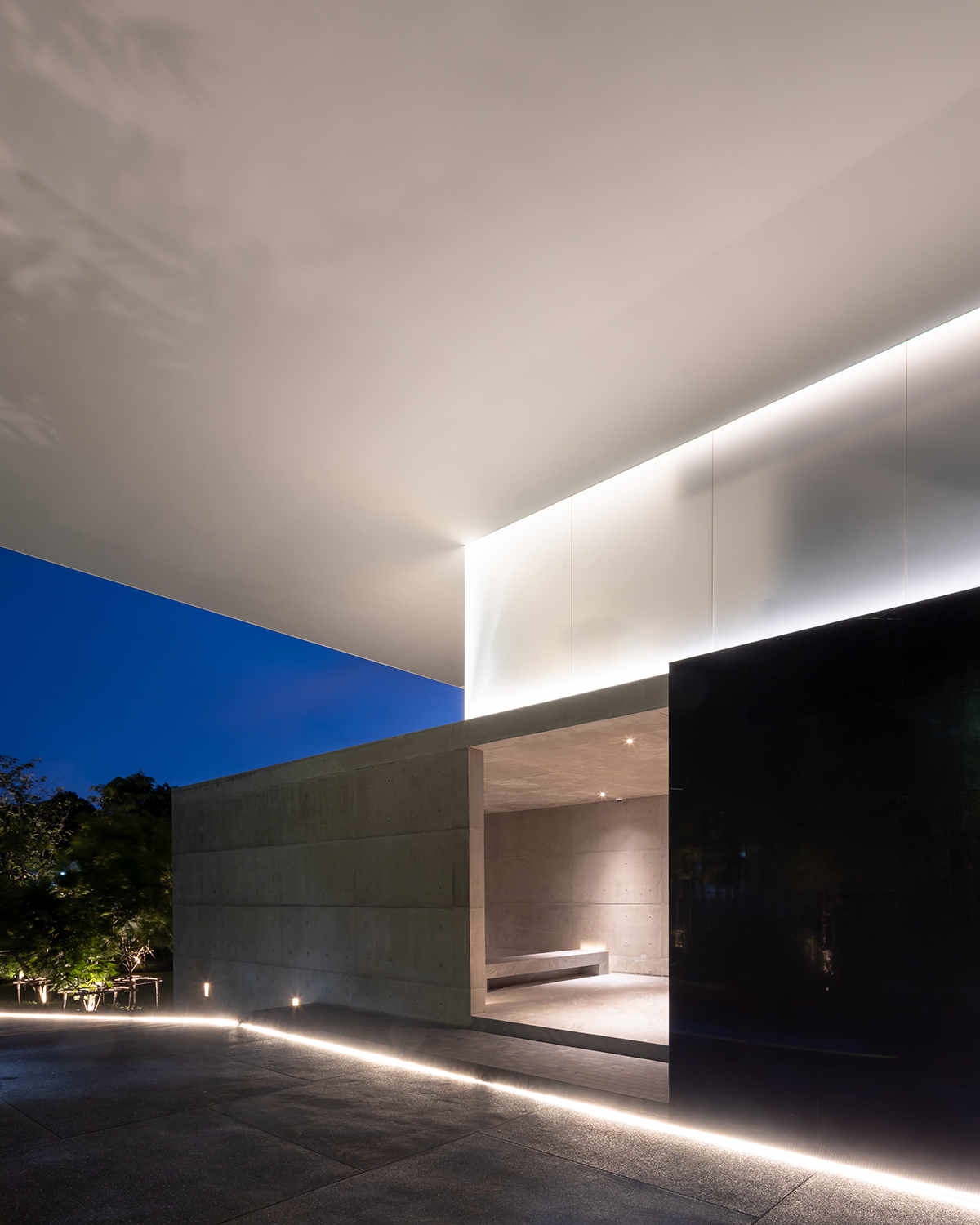
Photo: Ketsiree Wongwan
These spatial and architectural effects come with an uncompromising use of fairly complex structural details. Nevertheless, the amalgamation of precise lines and contemporary form as well as the elements of Thai architecture bespeaks Boonlert’s design signature. Just like how the design’s whimsical characteristic that plays with the in-between stage of existence and disappearance. In a nutshell, Casa Cloud is an exemplary manifestation of Boonlert’s and BOONDESIGN’s distinctive architectural identity.

 Photo: Ketsiree Wongwan
Photo: Ketsiree Wongwan 
