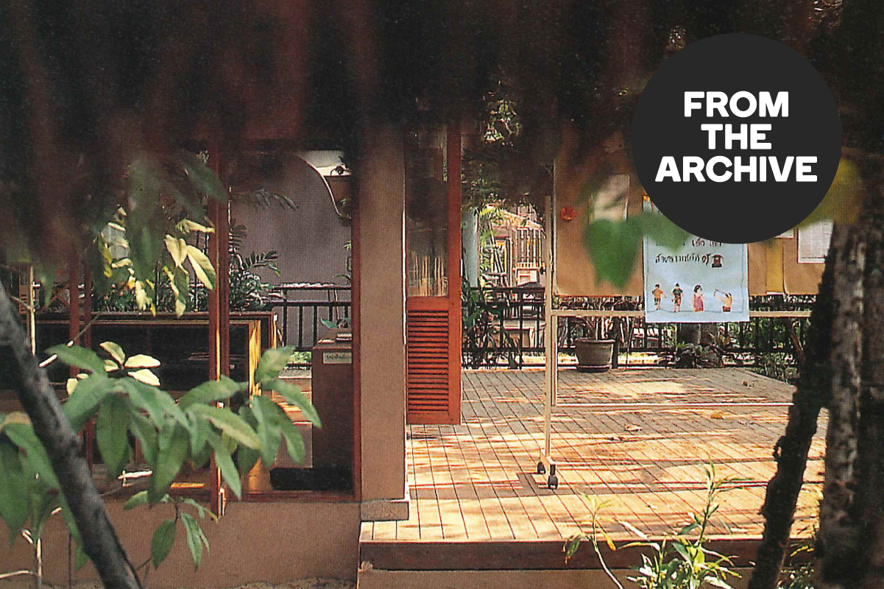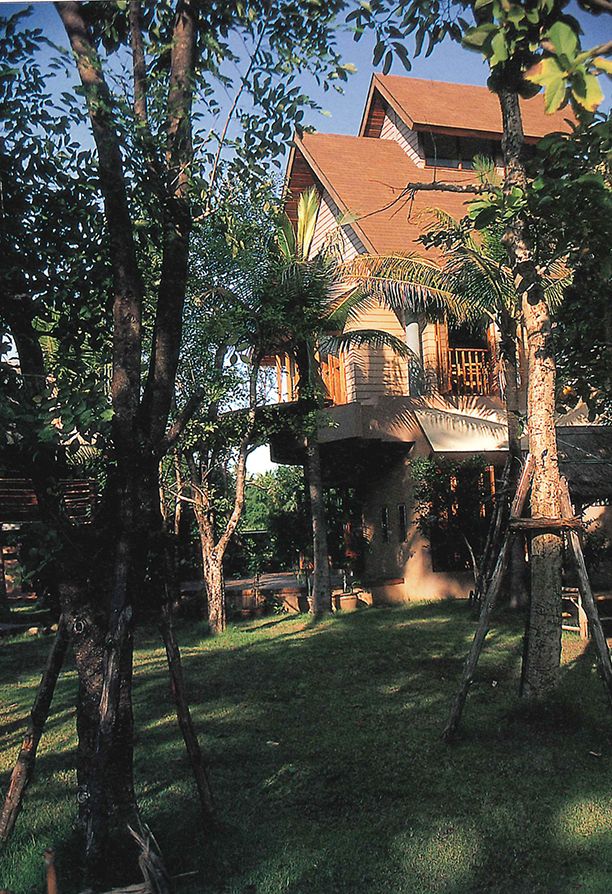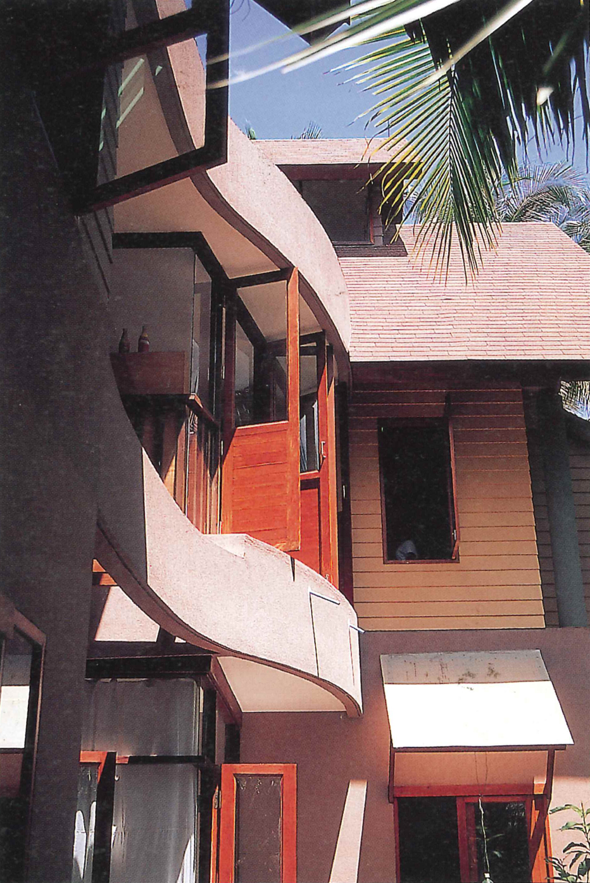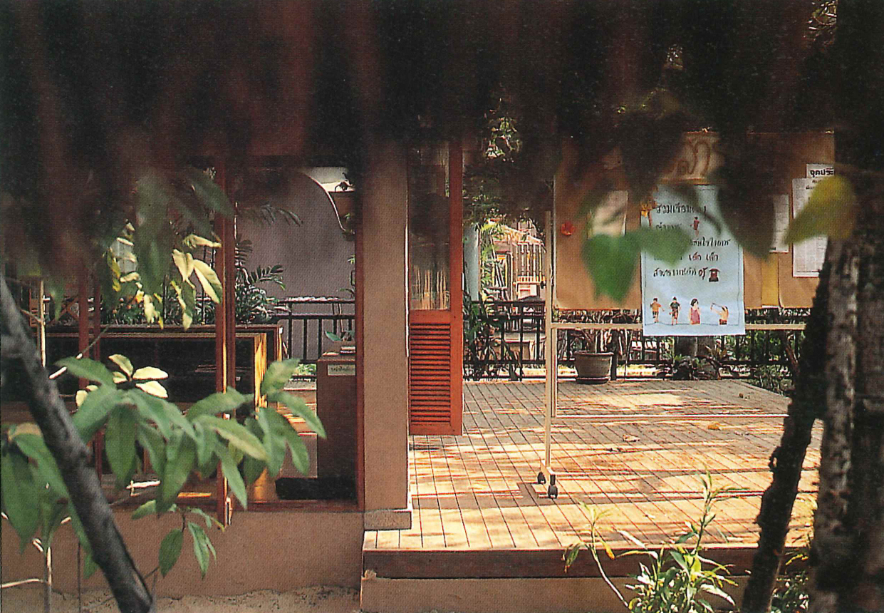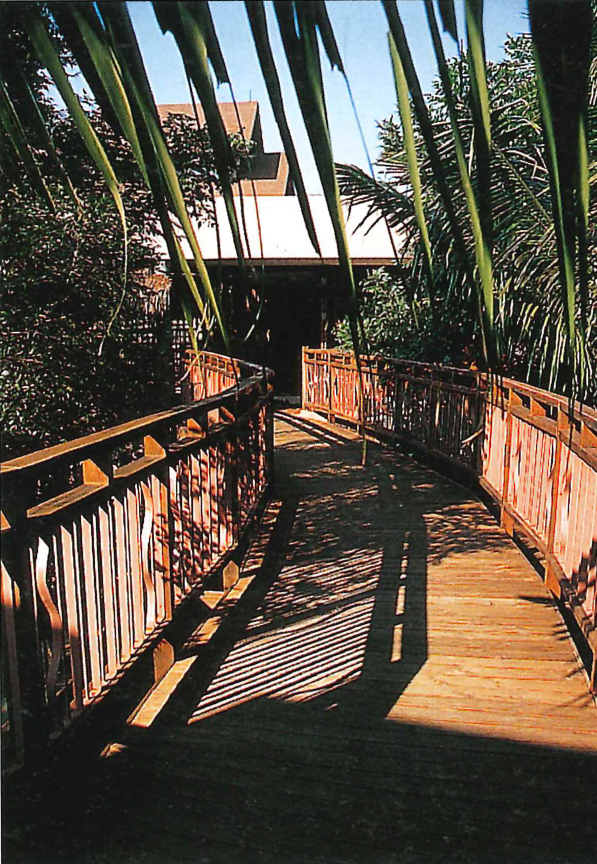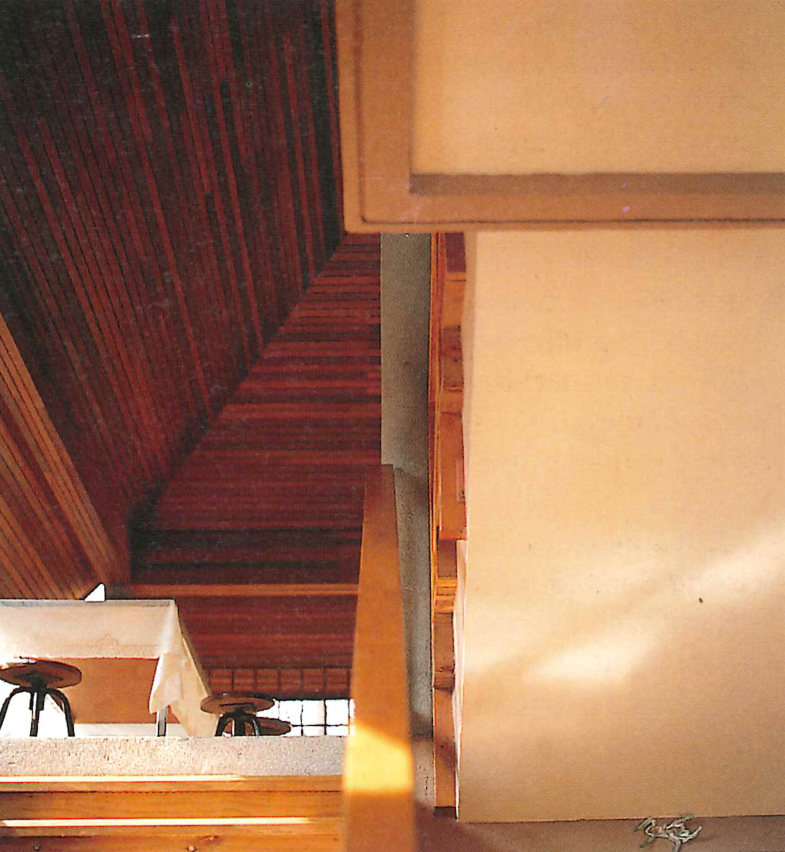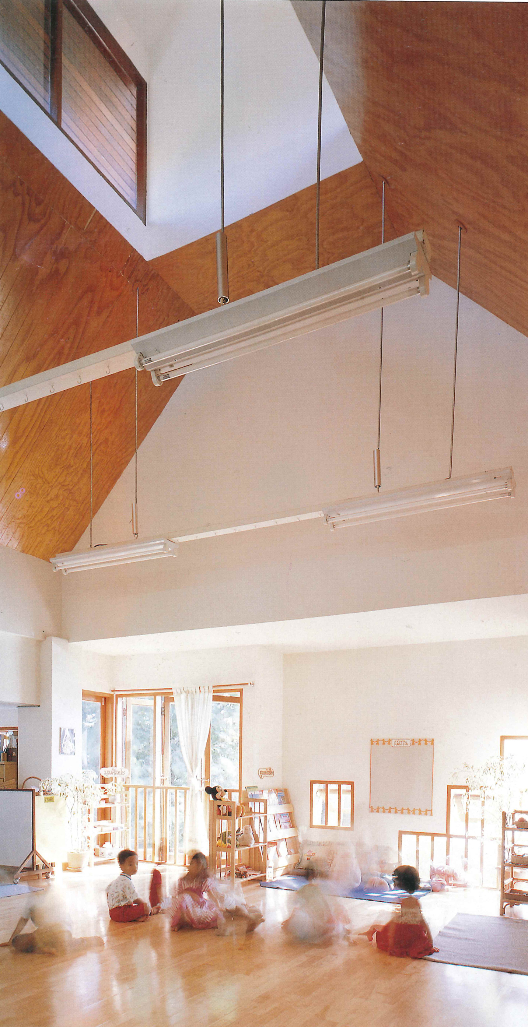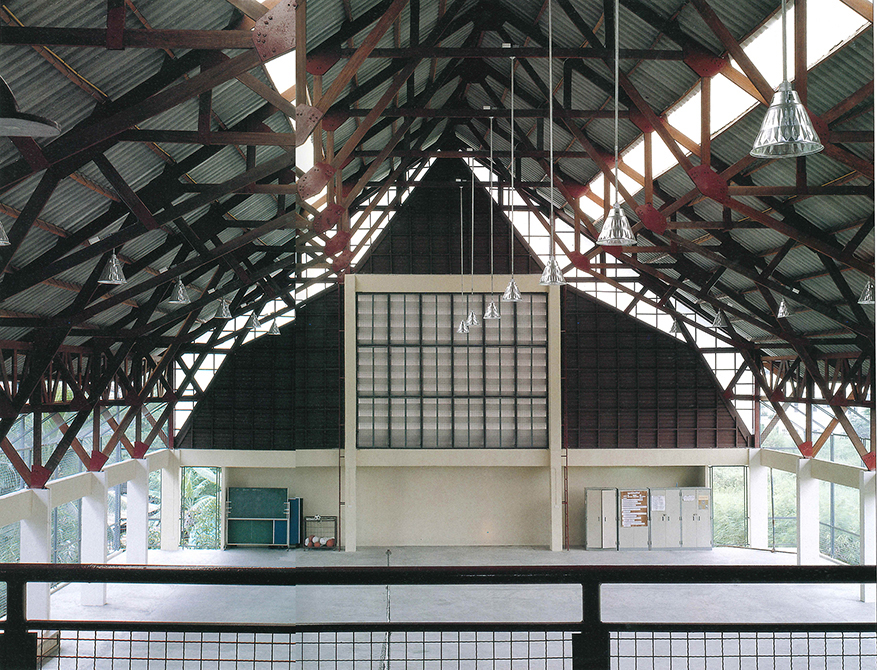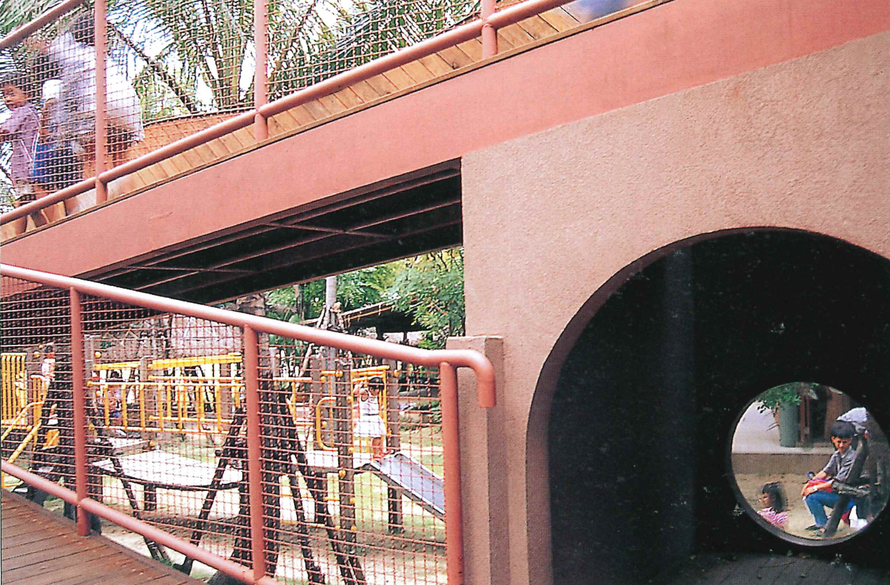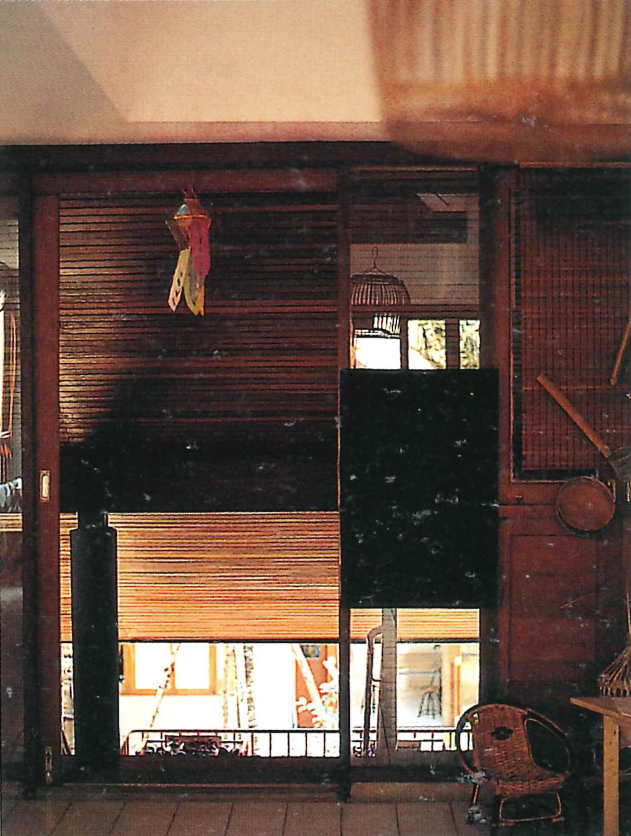NEW PARADIGMS HAVE BEEN FORGED IN A NEW SCHOOL DEVELOPED AND DESIGNED BY PLAN GROUP
For Bangkokians, it is hardly strange to see parents struggling along in heavy traffic to take their children to popular schools in residential areas. But now, there is a new school on the block, which is proving to be a hit with both the children and their parents in spite of the fact that its curriculum is not the usual a,b,c’s laid down by the Ministry of Education. In addition, the architecture and environment of the school is also different than other such educational facilities.
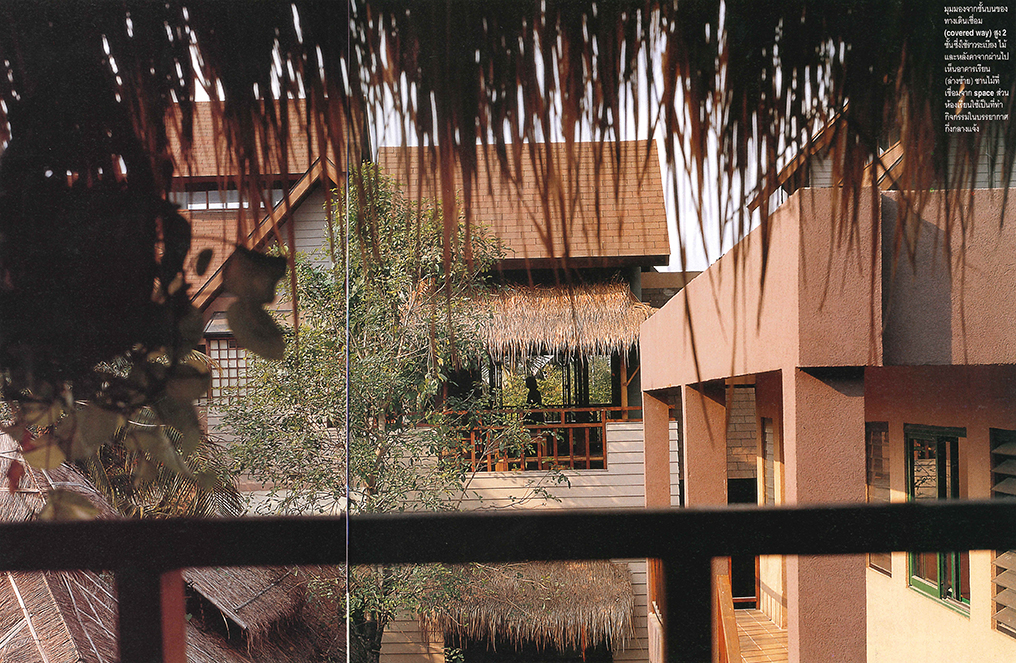
Located on 10 rai of land in Bahn Suen Rim Kloeng Bang Mod, the Rung Arun School was founded by Plan Group. Their admirable goal was to create a new educational program focusing on the ‘learning process’ rather than students being instructed by the teachers. As we all know, environment plays an important role in helping students to explore and develop their potential according to their strengths and backgrounds.
Assistant Professor Prapapat Niyom, the school’s director, explains, “Here, we don’t teach any subject directly. Instead we take a kind of holistic approach, refusing to divide certain subjects such as science, social studies, geometry, and history. Instead, we encourage the students to experiment.” art4d observed groups of children preparing food; and some students even asked the teacher if they could sell the food in the school.
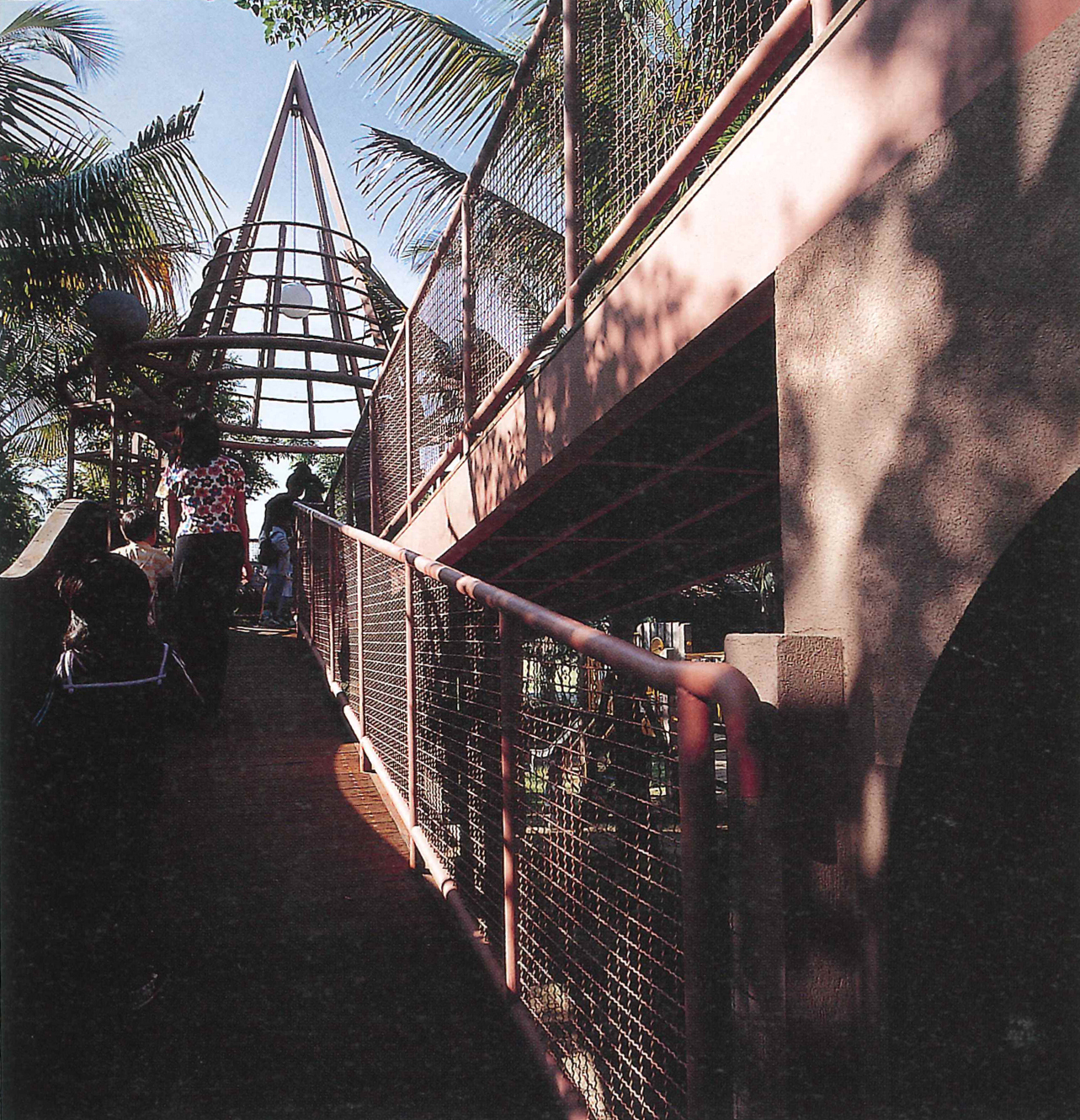
Naturally, such a different approach to education requires a different kind of building and surroundings. In this case, the architects collaborated with the teachers. Plan Studio, consisting of Anegg Charoenpiriyavest, Rananthorn Kunasri, Viroj Krindee and Banjamas Vinijakul, were the architecture design group that worked under the advisory architect, Thirapol Niyom (the director of the Plan Group) and Prapapat Niyom. The school’s surroundings, made up of lush gardens and coconut fields, is consistent with their philosophy of bringing the children closer to nature. These outdoor spaces are seen as being just as important as the two-story buildings.
The buildings are grouped into kindergarten, primary, secondary, academic administration, as well as common facilities, with an emphasis on the linkages between indoor and outdoor spaces, and natural breezes and light. The architects have organized three rooms for one class in each building so that they share a common hall and resource center for communal activities.
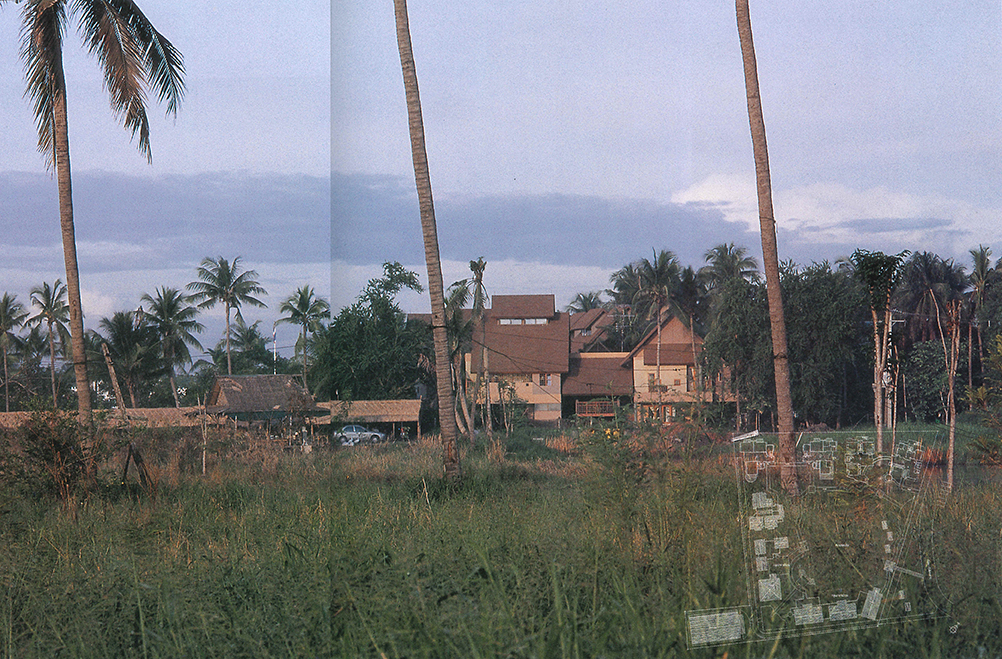
Each classroom boasts a flexible space which can serve many different academic needs. In the kindergarten classroom, for example, the teacher will set up activities in the corners, while in a secondary class, the teacher and students are free to set up project progress boards and exhibitions of schoolwork. Interestingly, you can’t tell which is the back or the front of each room.
As for the architectural forms in the context of the residential buildings of the neighborhood, they’re contemporary vernacular, which is something the Plan Group keeps on doing consistently. The adaptation of space and form and elements such as vivid colors and lively shapes and lines can be found in every project at the Plan Estate. In other words, this plan has taken the approach to its zenith.
The idea might not be very new, but few schools have implemented this concept effectively. The program and architecture of Rung Arun, because it differs from the usual clusters of box-like classrooms with chairs, table and blackboards, is a kind of “search for a new paradigm,” as William Lim and Tan Hok Beng wrote in “Contemporary Vernacular.” This could be a new paradigm of learning, along with a new kind of environment that could lead to a new meaning of “school.”
This article was originally published in art4d June, 1999

