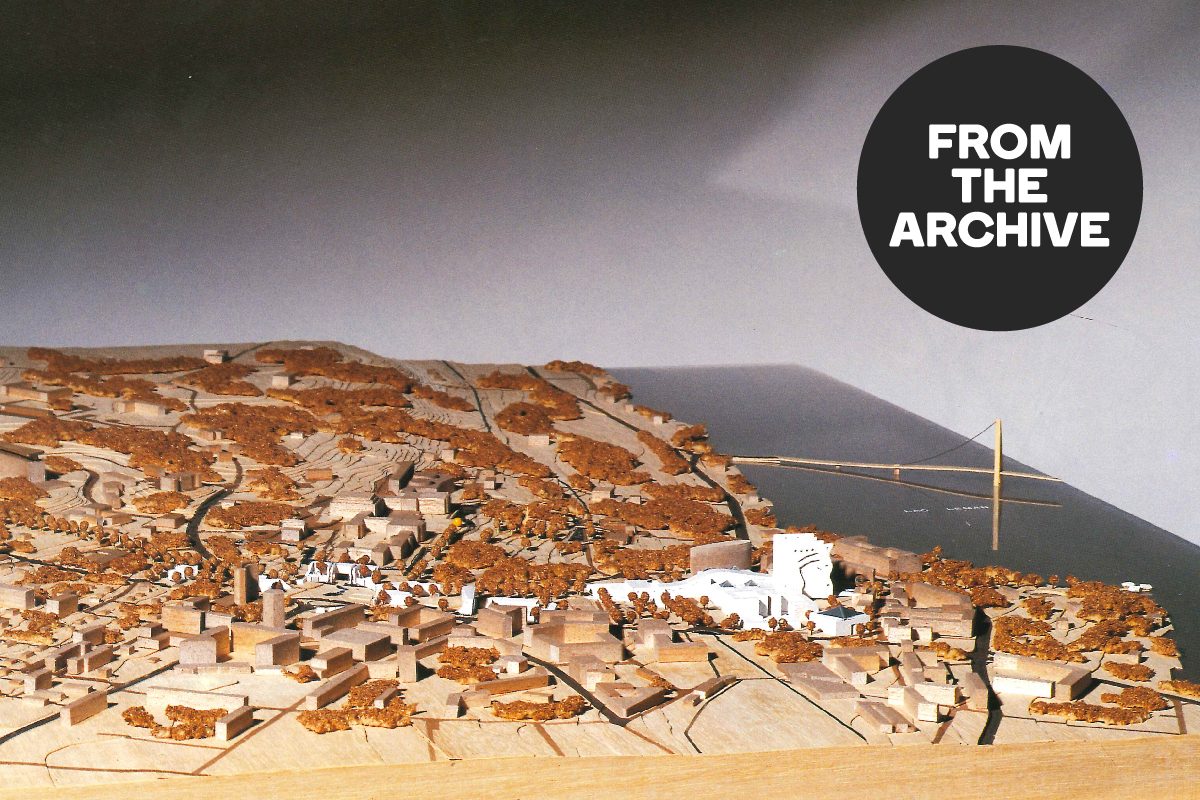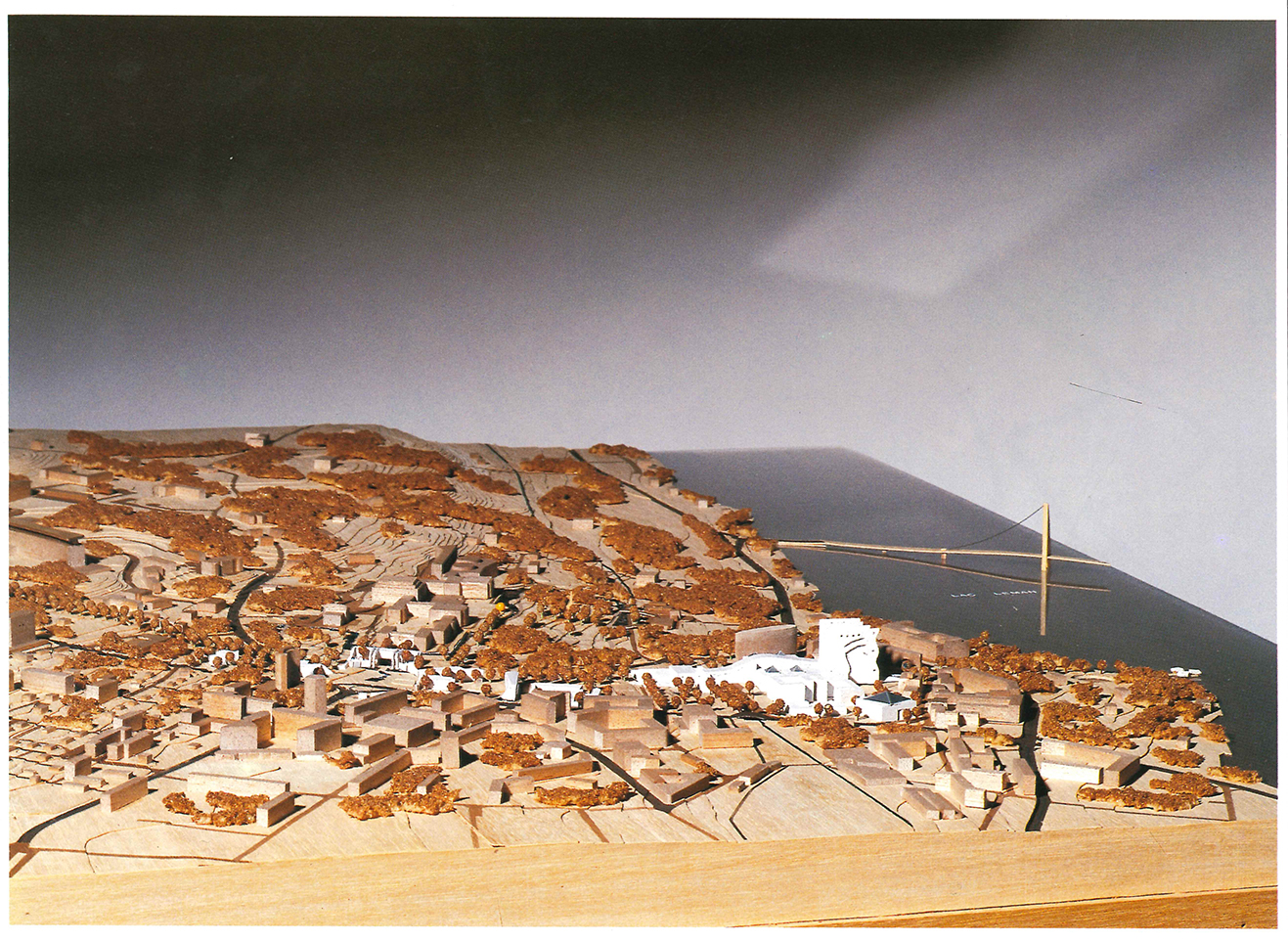THROUGH ARCHITECTURE, DR. SUMET JUMSAI’S SCHEME FOR THE PLACE DES NATIONS COMPETITION IS GIVING GENEVA JOY
In the history of Thailand it has not often been the case that a Thai architect was invited to take part in a highly selective and prestigious architectural competition. The competition was held at Geneva this April, presented by Dr. Sumet Jumsai of SJA+3D, arguably one of the most distinguished architects in South East Asia, with the privilege of belonging to a selected group of international competitors. Invited architects numbered 14, of whom seven were Swiss and seven were of other international backgrounds. The international representatives included Peter Eisenman (USA), Massimiliano Fuksas (Italy), Coop Himmelblau (Austria), Rem Koolhaas (Netherlands), Dominique Perrault (France), and Thomas Wang (USA). However, the selection of Dr. Jumsai also bears significance beyond the realm of architecture: at a different level the very spirit of the competition may even be read as an indication of a changing international environment which is in the process of acknowledging the increasing role and potential of the Asia Pacific region and the non-Western world as a whole.
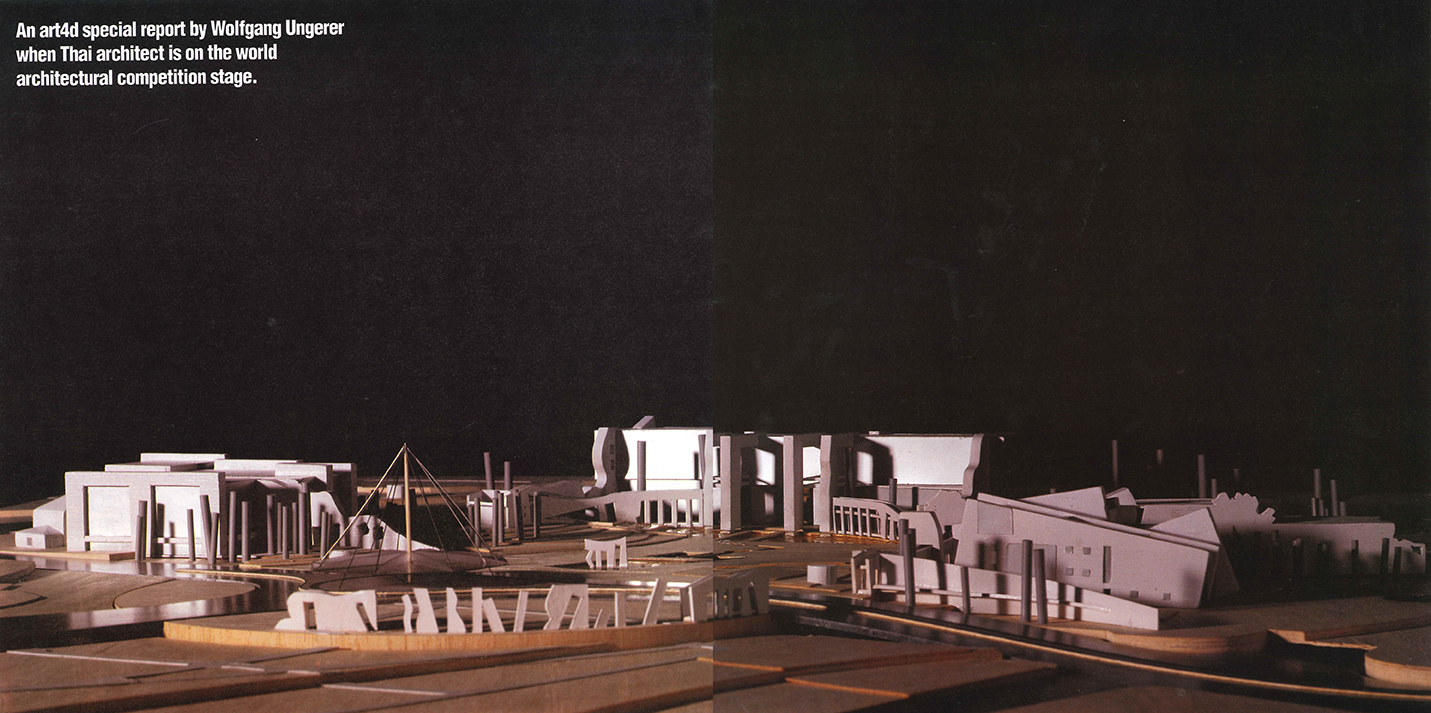
The Place des Nations Competition concentrated on the center of the international zone of Geneva within which are located most of the largest of Geneva’s 130 governmental and non-governmental organizations and 125 permanent diplomatic missions. Much of the image of Geneva as a world-city is connected to the international zone, its organizations and institutions, the many foreigners that work and visit Geneva and the degree in which Geneva is part of the international network of policy and decision making. It is therefore important for Geneva that it maintains and protects this status against growing pressure from cities such as Singapore, and, more immediately, Bonn, which in turn are trying hard to draw some of the organizations into their own metropolitan borders. The competition around the Place des Nations was therefore aimed at assisting to secure the role which Geneva – and eventually – Switzerland – is to play in the international realm at the turn of the millennia.
The competition essentially consisted of two architectural challenges. The first required an urban master plan to be drawn up for the international zone. In this the Place des Nations was to be given the greatest attention. The second required that nine buildings be designed, comprising a building for Human Rights and Humanitarian Issues, a Universal House (providing 45 missions for countries who cannot at present afford a permanent representative office in Geneva), an Institute for Strategic Studies, and Institute for Political Studies, a Library, an International School (modernization and expansion), a Place of Worship, a headquarters for the Inter-Parliamentary Union (IPU), and a new headquarters for the World Trade Organization (WTO) – totaling appr. 61,000 sq.m.

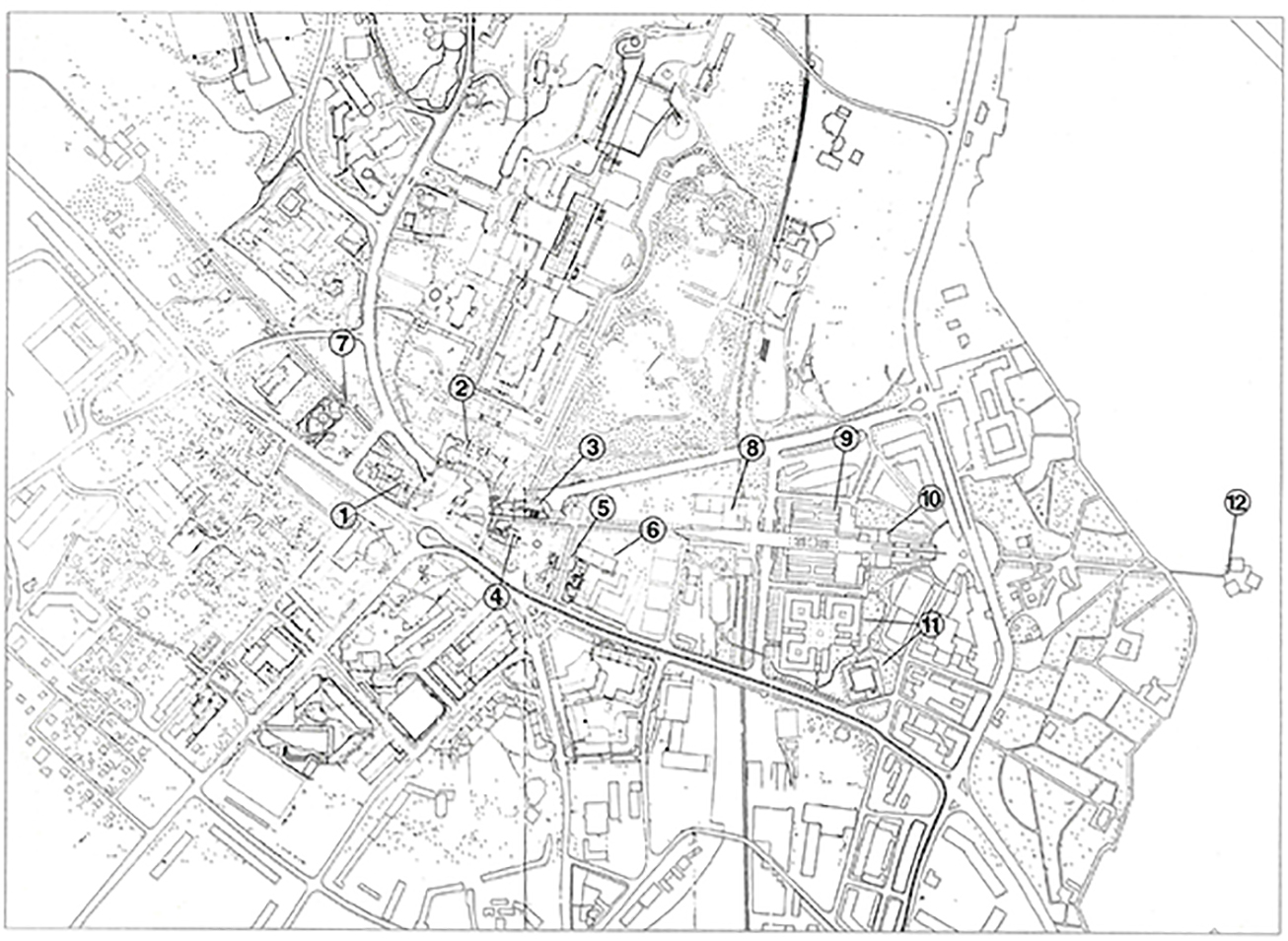
The Place itself lies at the heart of the international zone and represents the epiphany of Geneva’s international life. In its present situation in front of the Palais des Nations – seat of the UN in Geneva – the Place is a ‘non entity’ in the sense that it is encumbered by motorcar traffic. The idea behind the competition was to revive the Places’ symbolic dimension and to give the international zone a significant urban mark. This would both allow to extend the zone by a number of new facilities and also raise the status quo of the zone.
Behind Dr. Jumsai’s concept stands the idea of bringing the Place des Nations to life through the confluence of buildings, parks, people, water, visual axes, and transportation arteries – rejuvenated in the spirit of a joyful architectural composition. Integration and concentration are the predominant issues in this scheme. The egg or womb, symbol of life and birth, is the generating concept in the scheme. It is the womb that carries the spirit of Geneva and bears the conciliation of both public life and organizational structure, or academic endeavor and political representation, of business and leisure, of architecture and nature. In most abstract terms it equally represents the integrative potential of the international community at the end of the Cold War and thus tries to act as a symbol for Geneva’s international zone in the eye of history.
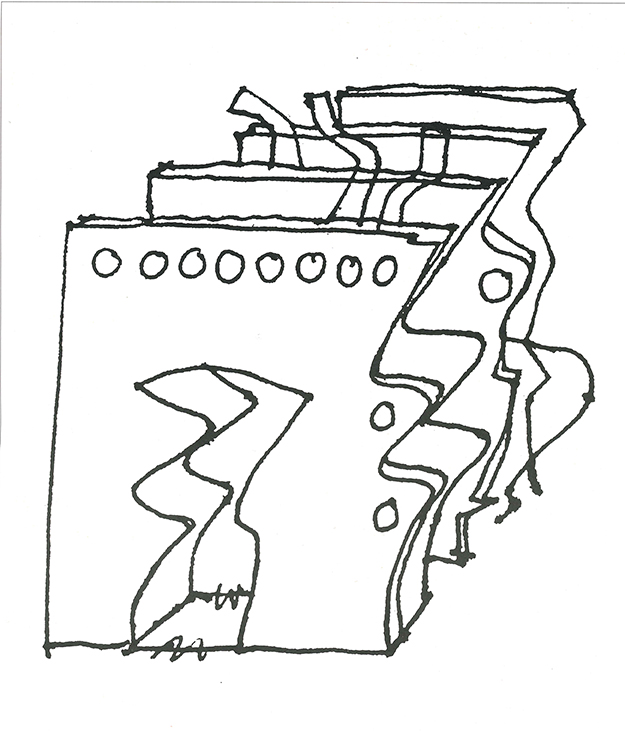
In the scheme the Place des Nations is re-invented to assume its potential as a place of human interaction both on the urban as well as the human scale, continuing the tradition of squares – or ‘piazzi’ – of Italy, France, Spain or Germany. It is the junction between the activities and life around international organizations and the public. At the same time, it acts as a gate between the city of Geneva and its international zone, between the urban South and the suburban North.
The Place is framed by the Universal House, the House for Human Rights, and the two Institutes. A great colonnade binds the buildings together, yet, in itself plays joyfully with the monumental austerity of its classical predecessors. This helps to define the Place clearly against the background of the fragmented conditions that prevail at the present. In addition the Avenue de la Paix has been lowered to run underneath the Place thereby creating an undisturbed connection between the square and the UN compound. At the same time, access to the newly created parking facilities under the Place and the House for Human Rights is made possible via the sunken Avenue.
This article was originally published in art4d May, 1995

