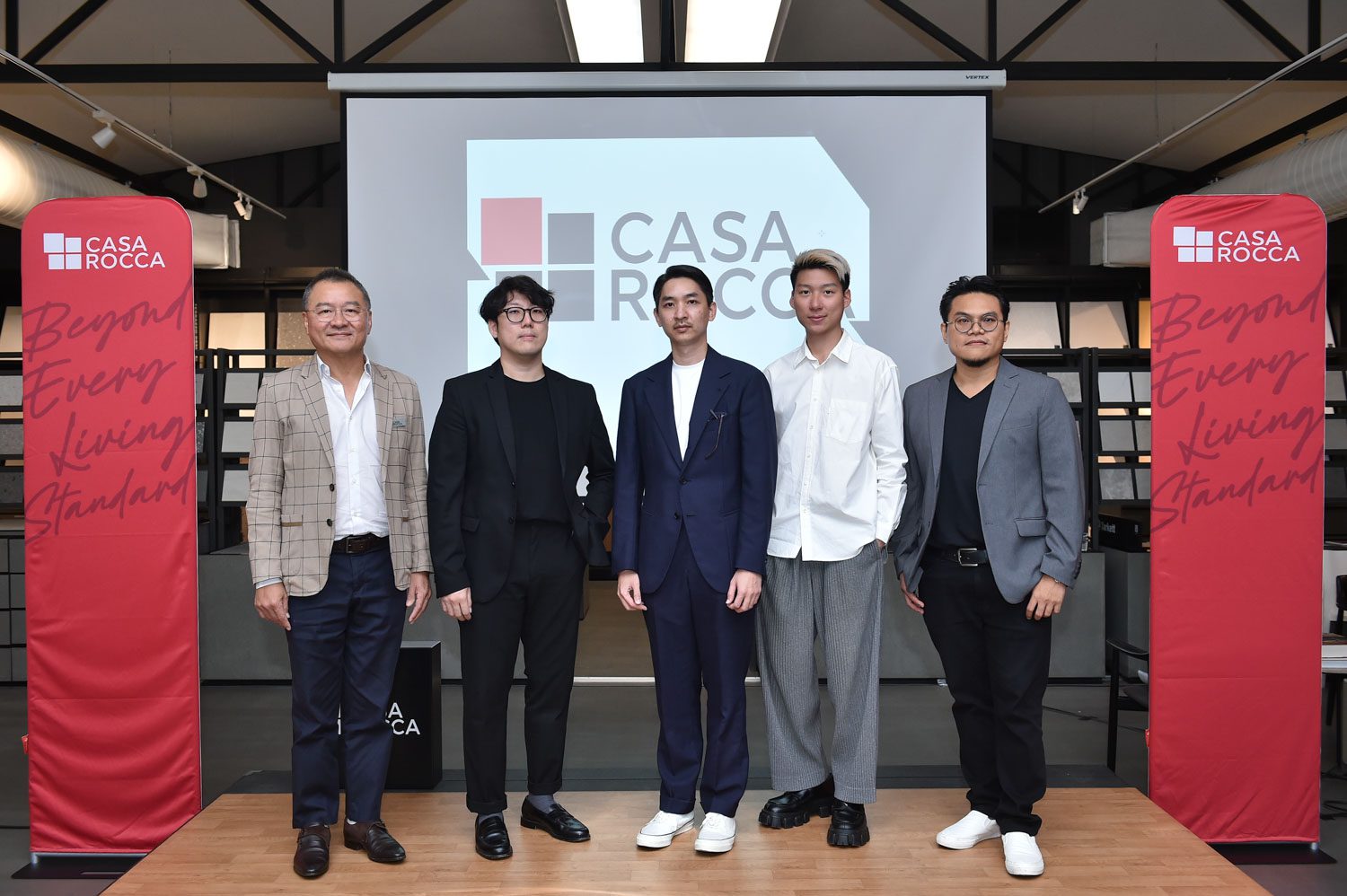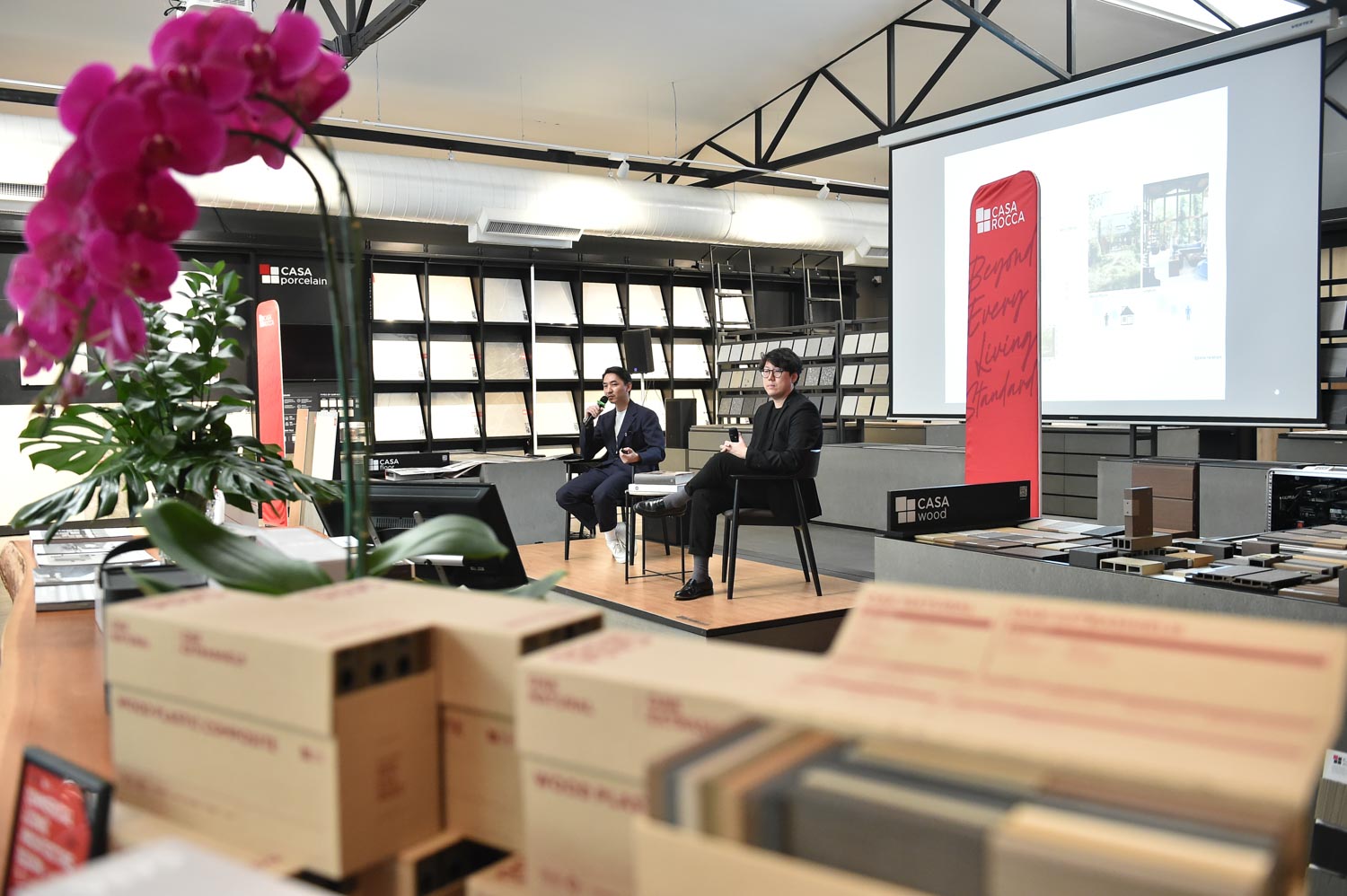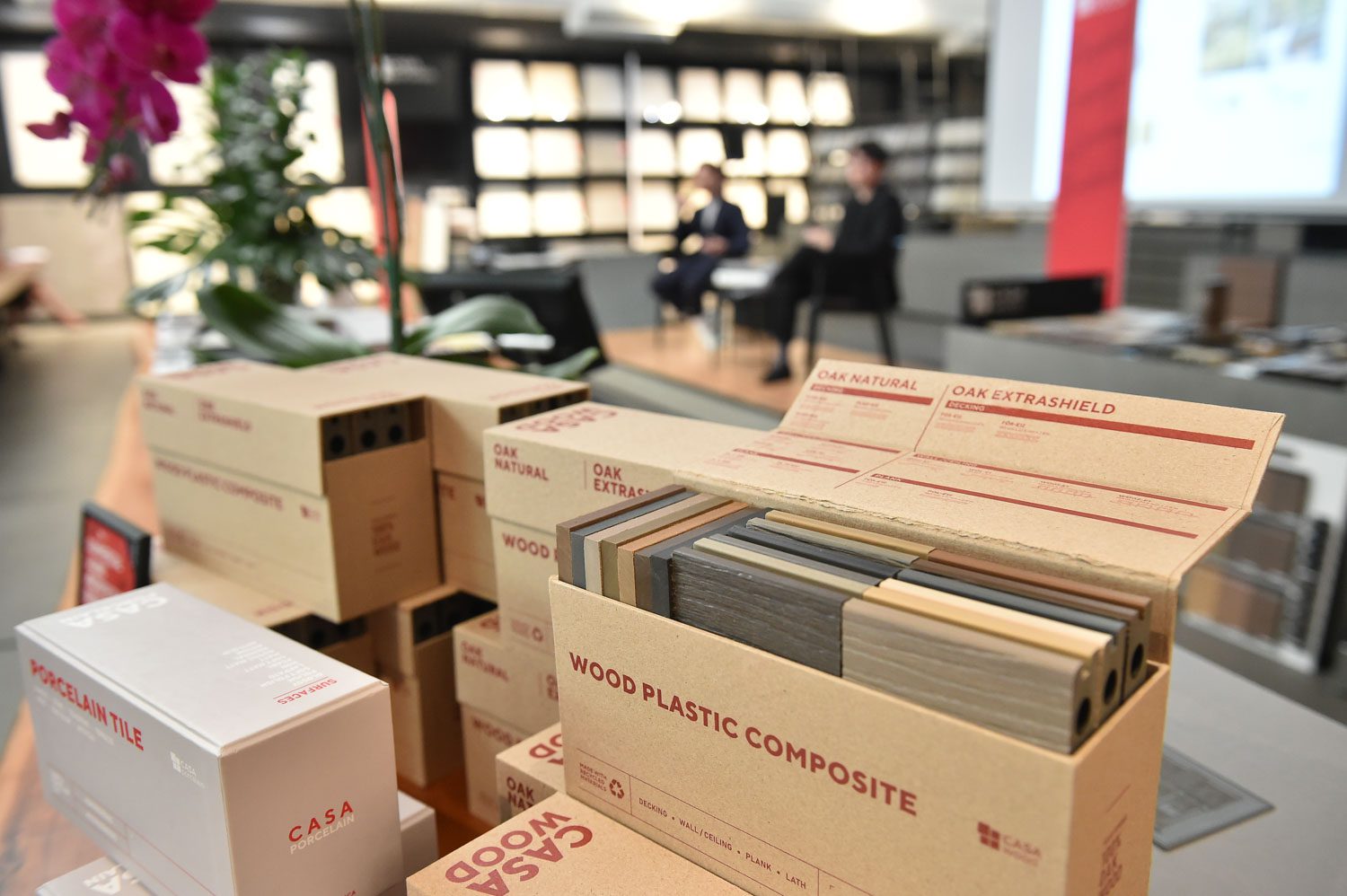CASA ROCCA THAILAND HOSTED A TALK ABOUT THE DECORATION AND MATERIAL CHOICES TITLED ‘COMMERCIAL ICONIC ARCHITECTURE DESIGN FOR SUSTAINABILITY’ WITH SPEAKERS FROM IDIN ARCHITECT AND PHTAA LIVING DESIGN
TEXT: KAWIN RONGKUNPIROM
PHOTO COURTESY OF CASA ROCCA
(For Thai, press here)
CASA ROCCA, a renowned brand specializing in comprehensive finishing materials for floors and walls, has demonstrated a steadfast commitment to selecting environmentally friendly products in support of global sustainability efforts. On March 14th, 2567, CASA ROCCA hosted a talk titled ‘Commercial Iconic Architecture Design For Sustainability’ at the CASA ROCCA GALLERY.
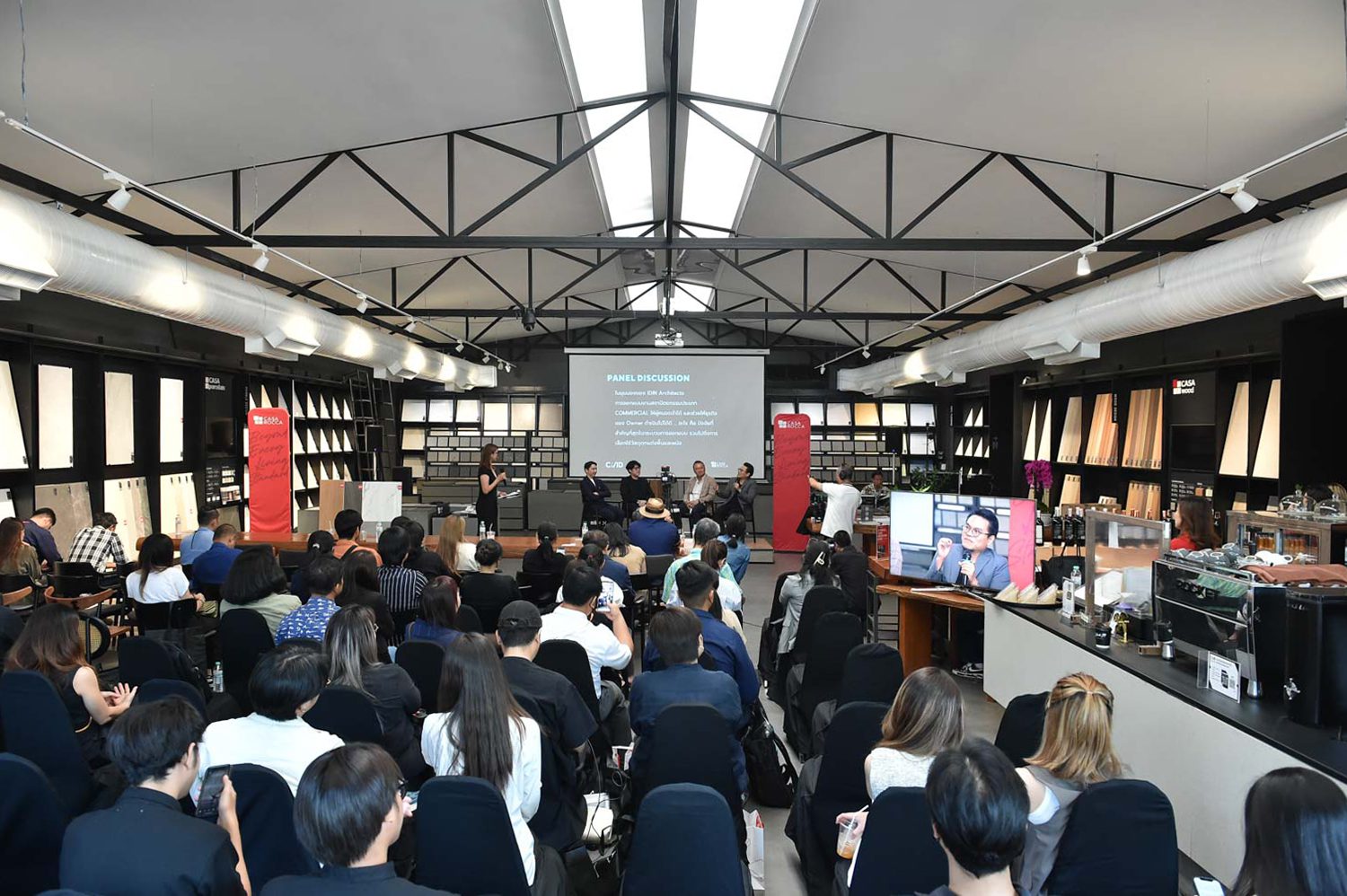
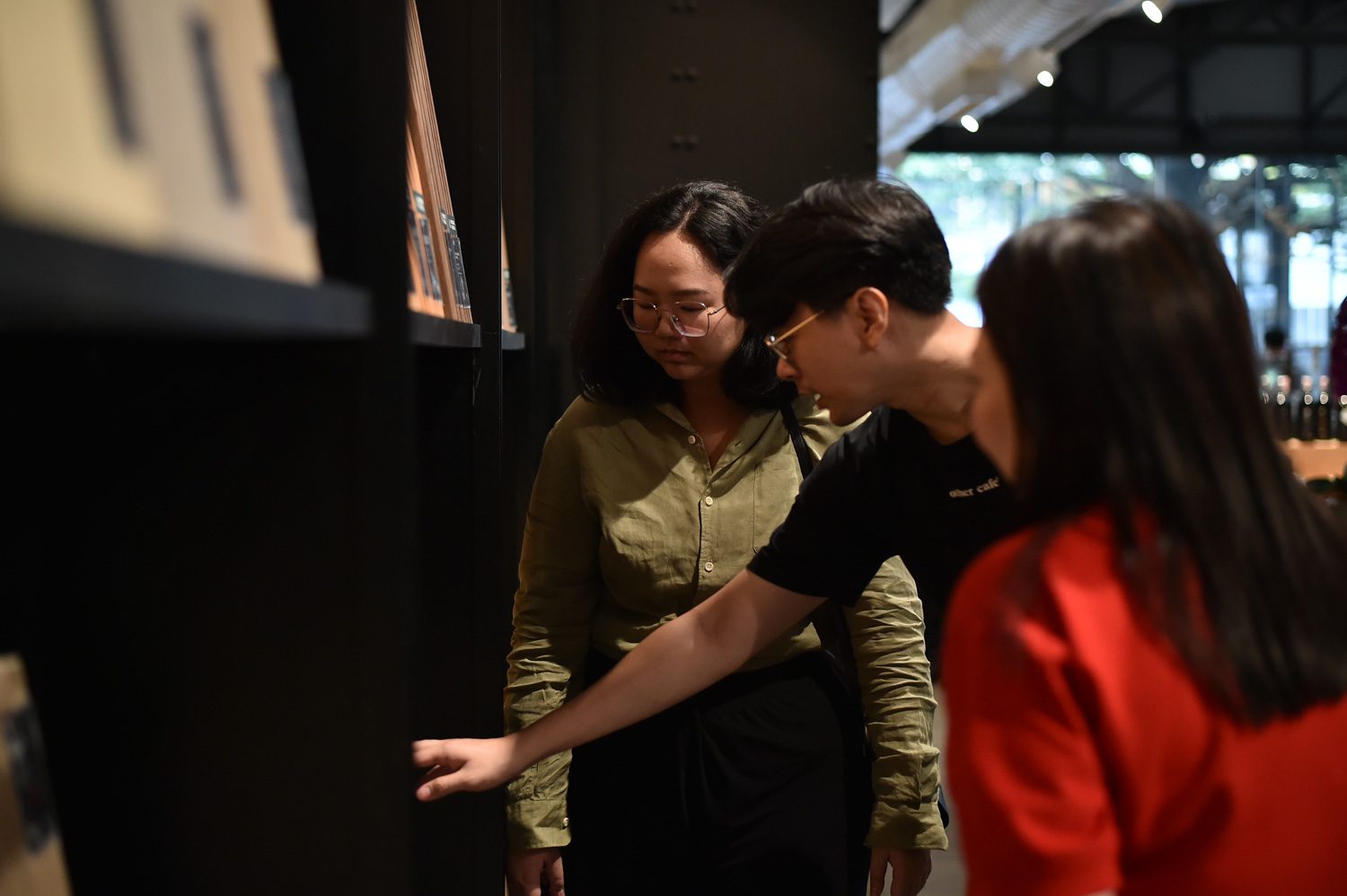
“From its inception, CASA ROCCA has been on a mission to explore alternatives to traditional materials such as wood and stone. Our guiding principle dictates that every material we introduce to the design industry must qualify as a Green Product, offering superior qualities compared to conventional natural materials while employing production processes that mitigate environmental impact. Therefore, sustainability is deeply ingrained in CASA ROCCA’s DNA,” explained Mr. Pornchai Rattanametanon, a seasoned executive at CASA ROCCA, highlighting the brand’s unwavering commitment over its remarkable 27-year journey.
Following the introductory speech, Mr. Jeravej Hongsakul, the Managing Director of IDIN Architect, took the stage as the inaugural speaker. He shared invaluable insights gained from his vast experience in conceptualizing commercial projects and the use of interesting decorative elements, drawing from the anecdotes spanning both past and present endeavors of his esteemed design studio.

Jeravej Hongsakul, the Managing Director of IDIN Architect
NANA Coffee Roasters Central Westville
Despite the numerous branches of the renowned coffee brand, the ever-changing trends and marketing strategies have driven each NANA Coffee Roasters outlet to showcase its own distinct identity. The newest establishment, occupying a modest 144 square meters, presents a fresh array of challenges and conditions. With a primary focus on unveiling untold narratives of the brand, the design of NANA Coffee Roasters Central Westville integrates cave-like elements into both its exteriors and interiors in an attempt to invoke a sense of exploration and discovery. The exterior façade is adorned with veneer stone, which interacts dynamically with natural light throughout the day. Inside, the physical characteristics of the stretch ceiling allow sunlight to beautifully bath the surfaces, subtly revealing the stories behind the brand and the intricate coffee production processes. These tales are depicted through ancient-style murals discreetly placed in various nooks of the cafe, ingeniously beckoning patrons to explore and engage in conversation with the seasoned and knowledgeable baristas.
Keeree Tara Riverside
The riverside eatery, nestled adjacent to the Kwae River bridge in Kanchanaburi province, aspires to embody an authentic Thai ambiance, meticulously woven into its design ethos. Here, a subtle curvature adorning the roofline is not merely an aesthetic attempt but a deliberate strategy to infuse the space with a sense of fluidity and conviviality. However, navigating the spatial constraints posed by the compact dimensions of the kitchen and banquet hall presented a challenge. A strategic intervention was, therefore, devised in the form of a succession of grand steps at the project’s entrance, complemented by an interplay of light cascading from the roof. Such design elements collectively craft a functional milieu that naturally entices patrons to the upper level where they can revel in the breathtaking vistas of the meandering river and iconic bridge, unfolding in all their splendor.
dusitD2
Despite being located in the seaside town of Hua Hin in Prachuap Khiri Khan province, the project is not directly on the beach. Consequently, the service areas have been elevated to offer guests glimpses of the sea view, including a spacious central courtyard that serves as a secret garden for guests to enjoy, regardless of their location within the property.
The interior design features intricate details of various species of Thai flowers. These visual characteristics, from contours to patterns, can be found throughout the hotel’s functional spaces as subtle decorative elements embellishing ceilings, walls, counter bars, and other ornamental components.
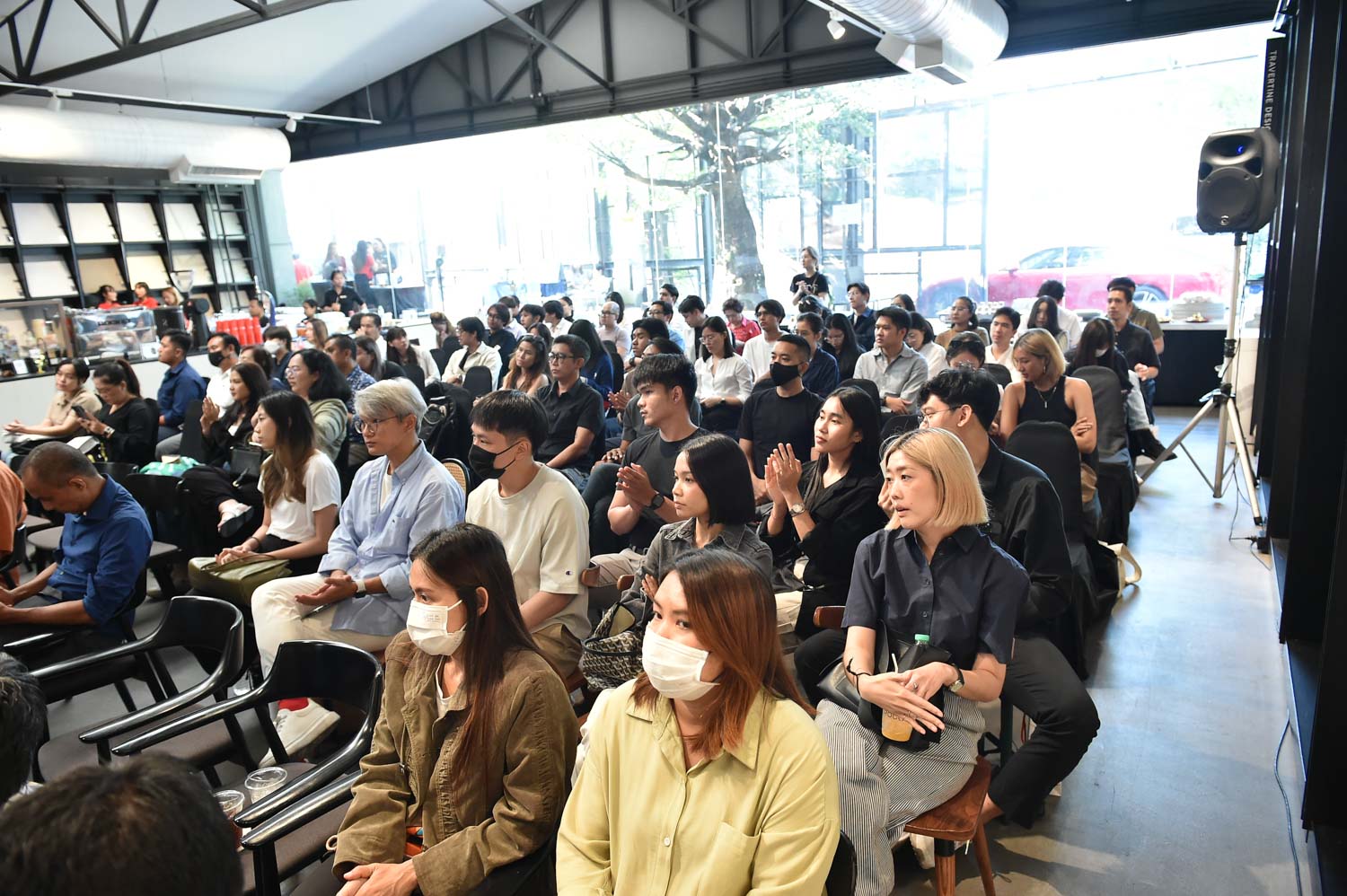
During an intermission in the lecture session, a special segment by CASA ROCCA tells the story from the perspective of the flooring and wall materials, aligning with the brand’s ongoing missions and contributions to the environmental, social, and economic aspects of sustainable architecture. This focus on environmental sustainability is particularly relevant to architects and designers aiming to achieve LEED or WELL certification standards. Factors such as the complete product lifecycle, from raw material extraction to end-of-life management, and indoor air quality free from volatile organic compounds (VOCs), are considered crucial in meeting these environmental criteria, which prioritize the protection of the health and well-being of building users in the long run.
Wood Plastic Composite (WPC) is part of the CASA wood product line. Comprising up to 85% recycled polyethylene and wood scraps, this sustainable composite material can be recycled and reprocessed at the end of its lifecycle. Another eco-friendly option is the Tarkett roll-type rubber tile. Developed to align with the brand’s recycling ethos, the tile offers improved indoor air quality as a notable benefit while being Phthalate-free, thus eliminating the risk of potential irritants.
The subsequent segment of the lecture welcomed Thanawat Patchimasiri and Ponwit Rattanatanatevilai, co-founders of PHTAA Living Design. Alongside their experiences working on the studio’s exciting projects, the pair presented valuable insights about the dynamic relationship between designers and suppliers.
SANS STUDIO
This photography studio stands out for the unique approach employed in its design. By utilizing natural light and crafting open spaces, including outdoor areas, every corner can be used as a backdrop for a photograph. The building’s shape is determined by the constraints of the triangular plot of land. Partial volume manipulation involves removing parts of the building’s mass to create openings, fostering a seamless connection between indoor and outdoor spaces. The sections of the exterior walls where the masses are carved out are clad in white mosaic tiles, accentuating the contrast from the majority of the walls.
The interior space is deliberately designed to be neutral to accommodate various activities. The use of vibrant colors in certain elements, such as the green spiral staircase and the blue counter, draws inspiration from modernist aesthetics, while strategically placed colorful furniture pieces serve as standout artworks within the gallery-like space.
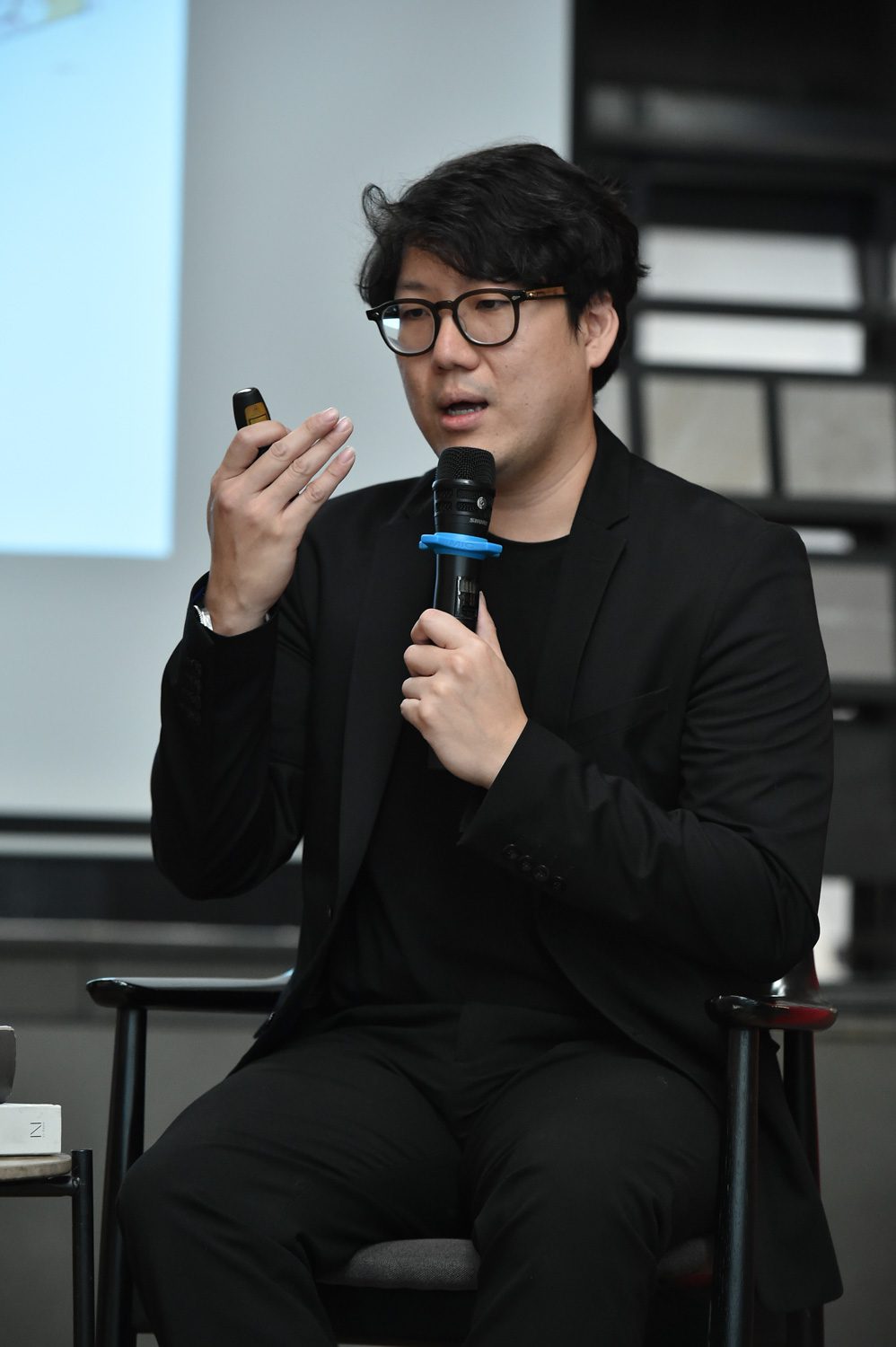
Ponwit Rattanatanatevilai, Co-founders of PHTAA Living Design
PHTAA OFFICE
PHTAA’s recently revamped office, covering 120 square meters, offers ample space for the studio’s 20 employees. With a strong emphasis on functionality, the design departs from the limitations of the previous office’s dim and confining atmosphere. The new workspace prioritizes natural light, complemented by light-toned wooden flooring, to uplift the overall ambiance. Furthermore, the incorporation of glass block materials aids in distributing light throughout the interior, enhancing the workspace’s luminosity.
The design reimagines the room for storing materials, moving away from a conventional storage space with a tightly enclosed and hidden area, which often results in disorganized clutter. Instead, the room is transformed into an open and spacious area that is visible and easy to manage. Enhanced by custom-designed wooden shelving units, the space encourages systematic organization thanks to the adaptability of nearly all components, which allows for easy disassembly and reconfiguration to accommodate future office expansions and adaptations.
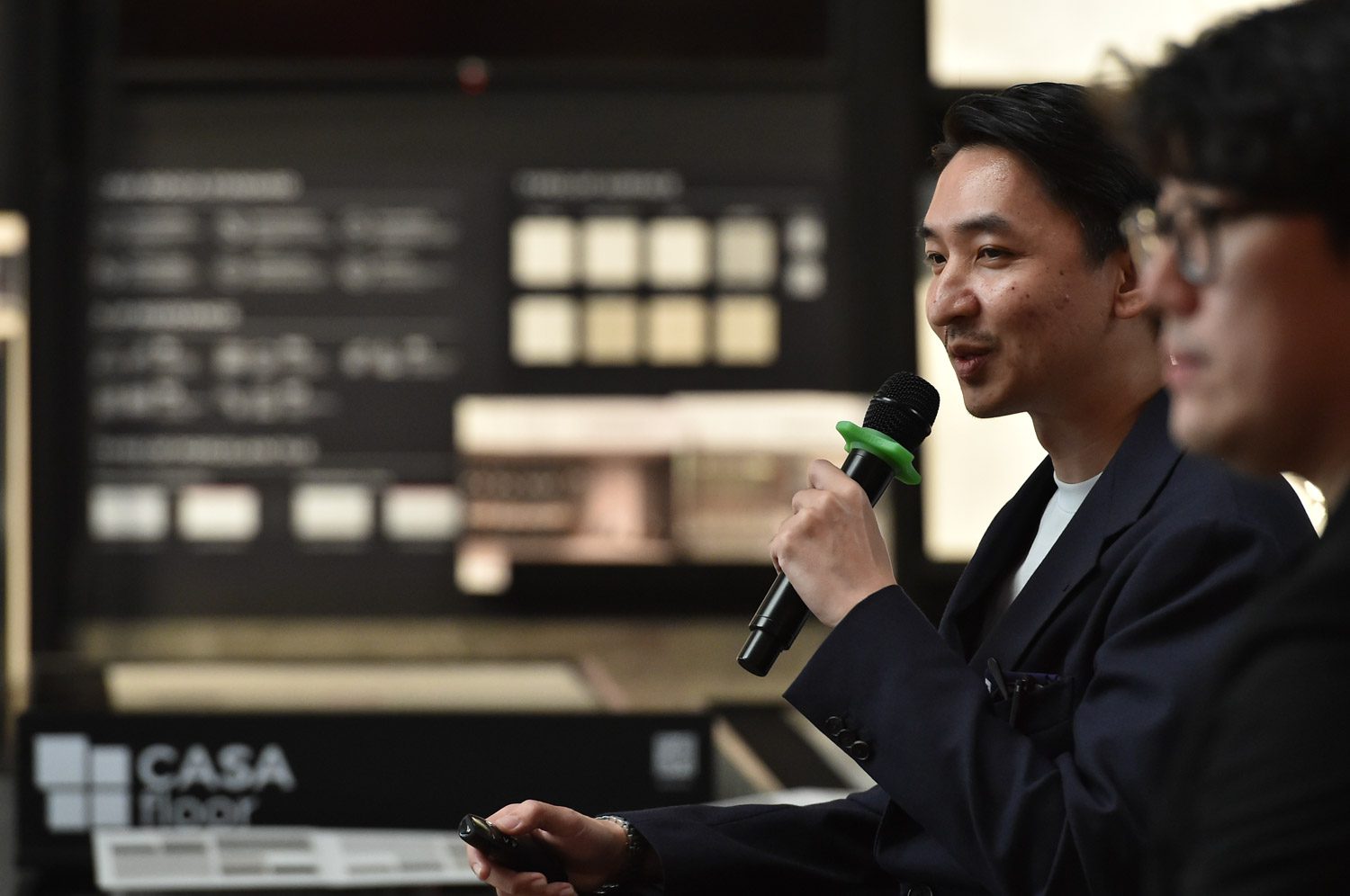
(Left to right) Thanawat Patchimasiri and Ponwit Rattanatanatevilai, co-founders of PHTAA Living Design
Central Westville
Given the responsibility of overseeing the project’s interior design, PHTAA draws inspiration from the natural elements found in residential homes. The design combines materials such as leaf-patterned tiles, bricks, and cement tiles to evoke the atmosphere of an old-fashioned house, enhanced by the warmth of lighting and shaded areas.
Regarding the decorative components, the design team has incorporated a distinctive Herringbone pattern, an integral element in Central Westville’s design identity. The motif can be found in the repetitive diagonal lines of the railings, to the ceiling and wall decorations, complemented by the reinterpretation of local building materials, in line with PHTAA’s ‘Re-Appropriate’ approach.
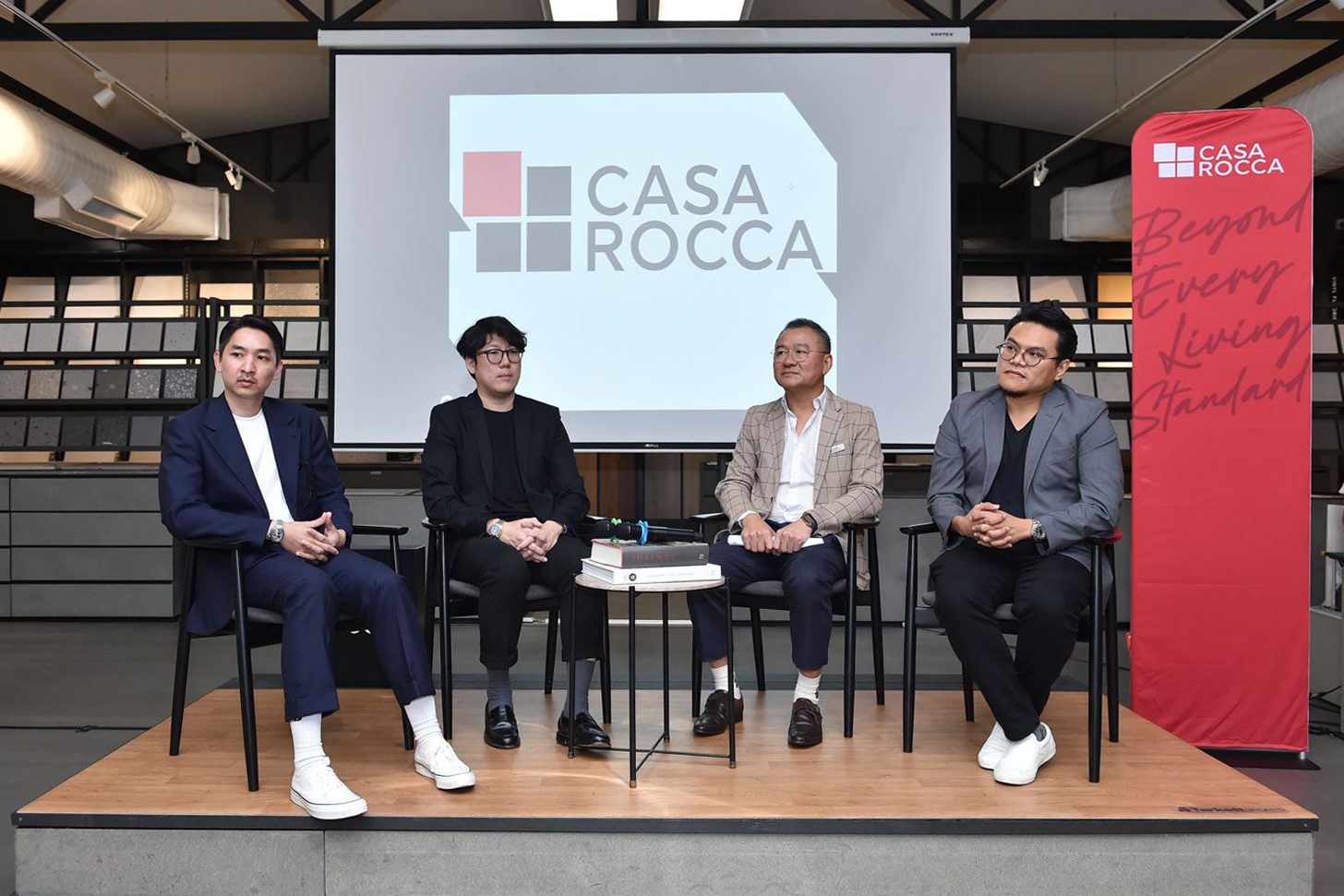
The event concludes with the Q&A session, where the three speakers were asked about their selection strategies of flooring and wall materials for commercial projects. Thanawat was the first to answer: “I personally focus on durability, minimizing the need for repairs and costs on the clients’ part. Naturally, commercial projects come with high-traffic programs and spaces. If we choose the wrong material, it can place a significant burden on our clients. While appearance is important, prioritizing durable materials ensures longevity and prevents early replacement.”
This sentiment aligns with Jeravej’s perspective, which highlighted the importance of durability. He added that materials should be easy to maintain, especially if the core matches its surface color. This can further save repair costs or lessen the need for untimely material replacements, as the damaged parts may not be clearly visible.
The next question revolves around material trends and the adaptability of designers. “I believe materials are in a constant state of evolution. Looking back to the 80s, the use of wood was often criticized as being destructive to forests. Today, there are researches being done worldwide advocating for the reintroduction of wood in high-rise building construction. Ultimately, time will determine the validity of these approaches. Designers need to be open to the idea that what we once knew or understood may not always remain true. We should strive to keep ourselves updated and well-informed because sometimes, a novel material or innovation can completely reshape our perspectives.”
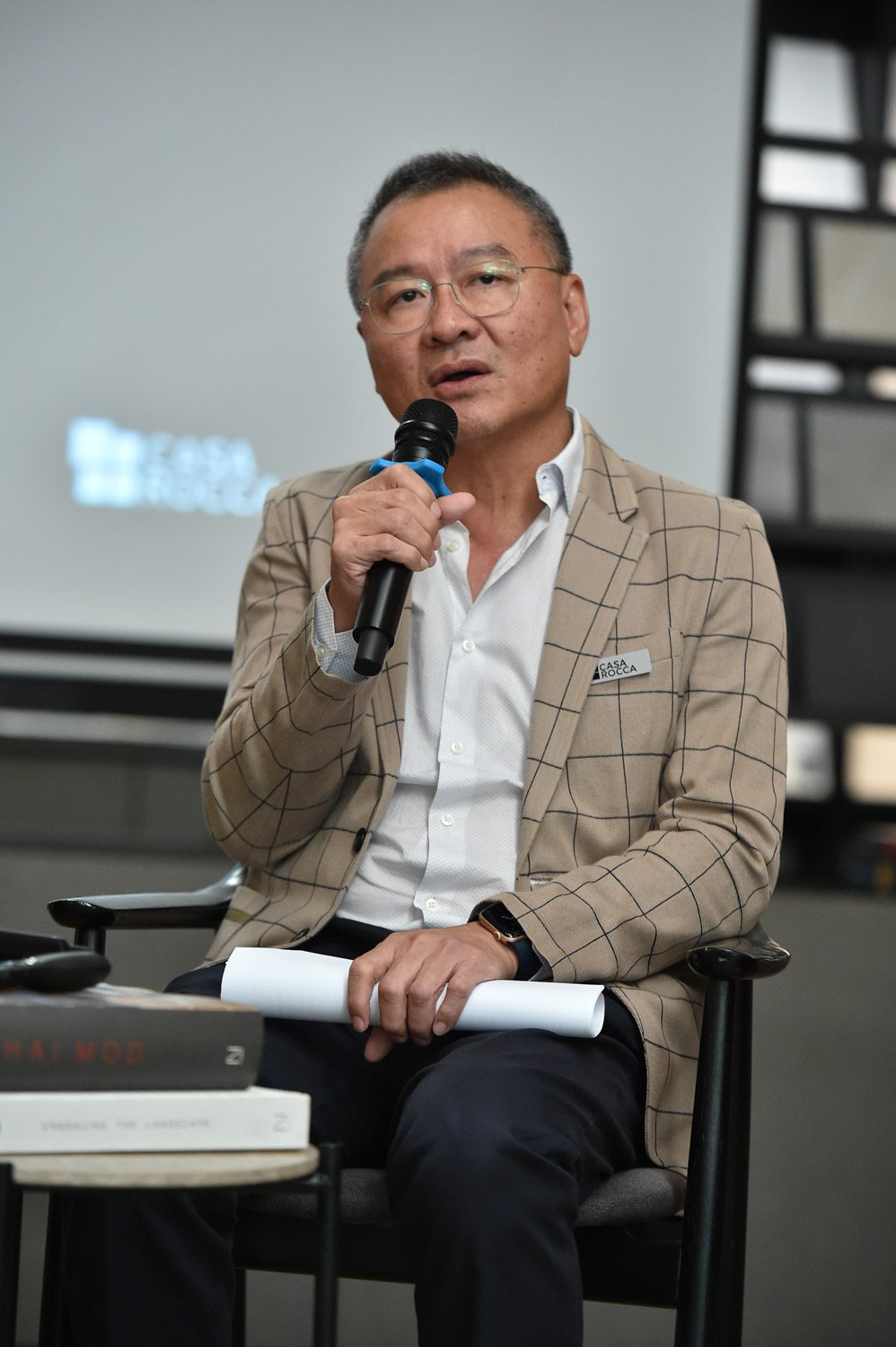
Pornchai Rattanametanon, a seasoned executive at CASA ROCCA
Mr. Pornchai Rattanametanon from CASA ROCCA also provides insightful perspectives from the supplier’s viewpoint, particularly focusing on sustainability. “There are five categories of CASA ROCCA’s products, all prioritizing durability, aesthetics, and affordability. We consistently engage with customers and closely monitor market trends to better understand their needs, driven to exceed beyond their expectations. Of utmost importance is the consideration of maintenance costs, which we refer to as ‘low life-cycle cost.’ For example, while traditional rubber tiles may initially seem cost-effective, the installation process, especially the application of protective coating finishes, can be quite expensive. In contrast, our products offer consistently low maintenance costs throughout their lifespan. Whether it’s Tarkett’s roll-type rubber tiles or LVT, there’s no need for costly installations or additional surface coating throughout the product’s lifecycle.”
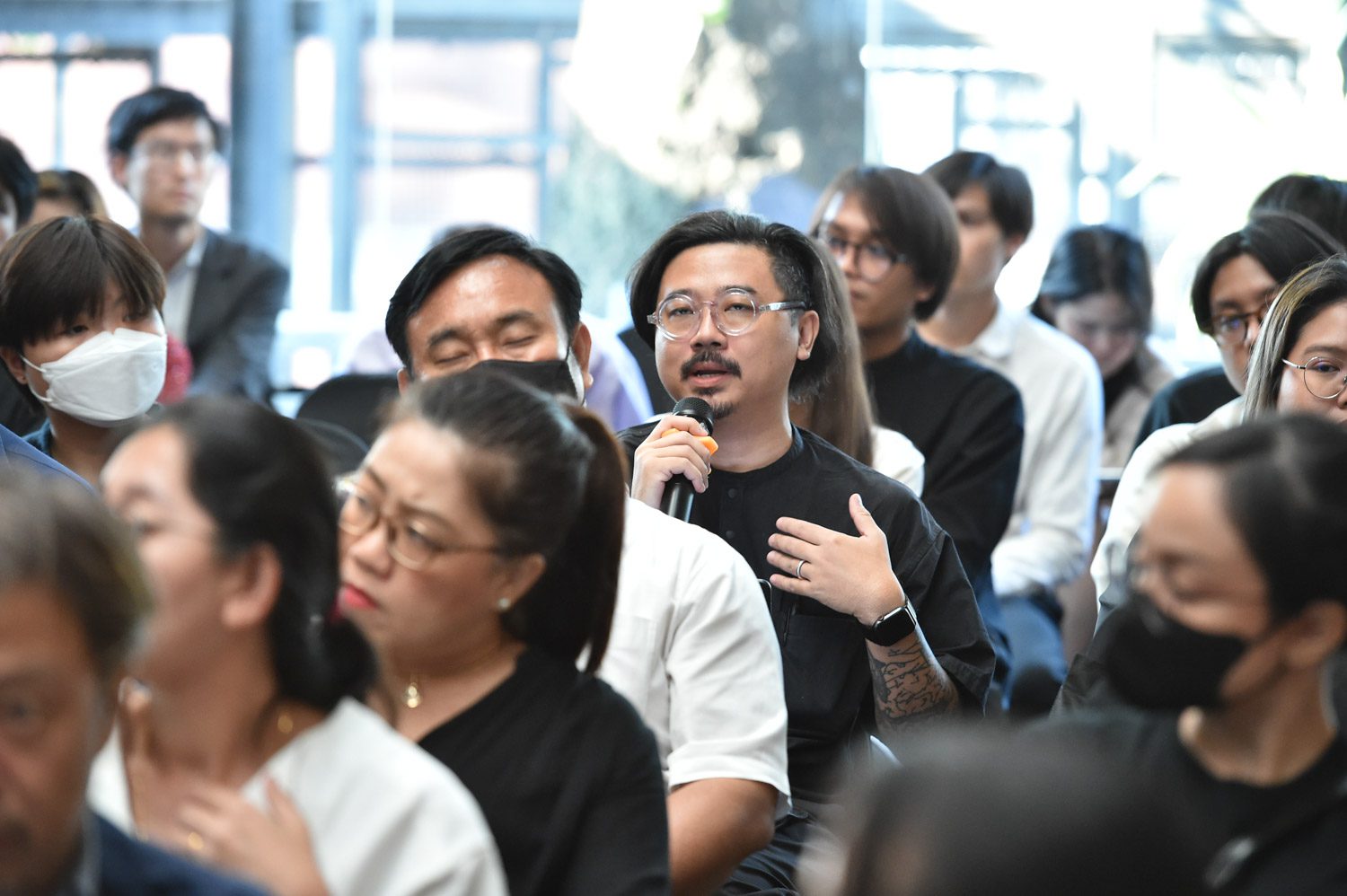
Moving on to the final question from the audience, which delves into the topics of sustainability, the environment, and people’s well-being, which had been discussed throughout the event. The question seeks to gauge the general understanding of these issues among the public and customers. Ponwit Rattanatanatevilai from PHTAA volunteered to answer the question. “I reckon that each person interprets the term ‘sustainability’ differently. What we strive to do is foster a deeper understanding of materials, how best to utilize them, and the innovative application of upcycling methods. Even repurposing existing materials is something PHTAA has been doing all along. It can be viewed as a form of sustainable design that doesn’t contribute to increased material production and is one of the solutions we offer to our clients.”
