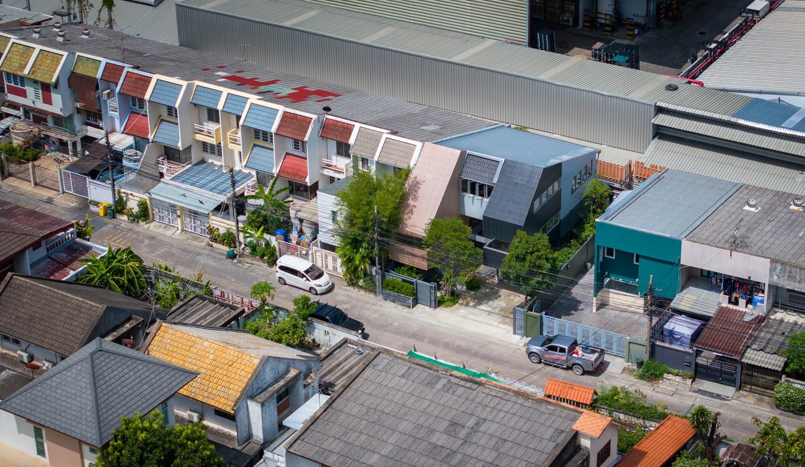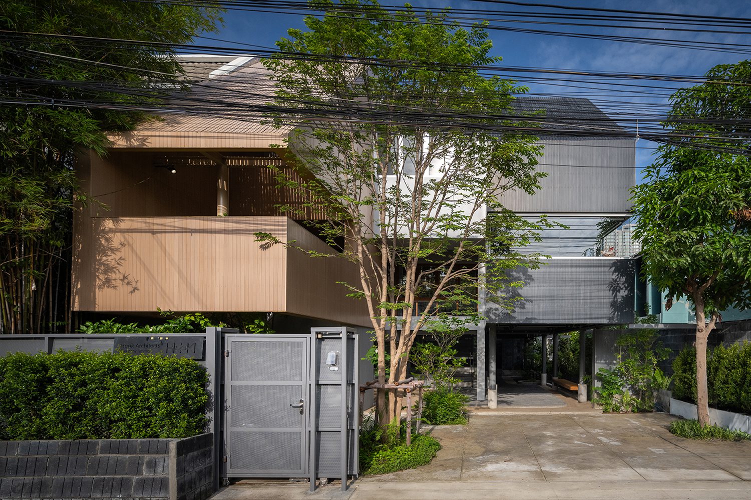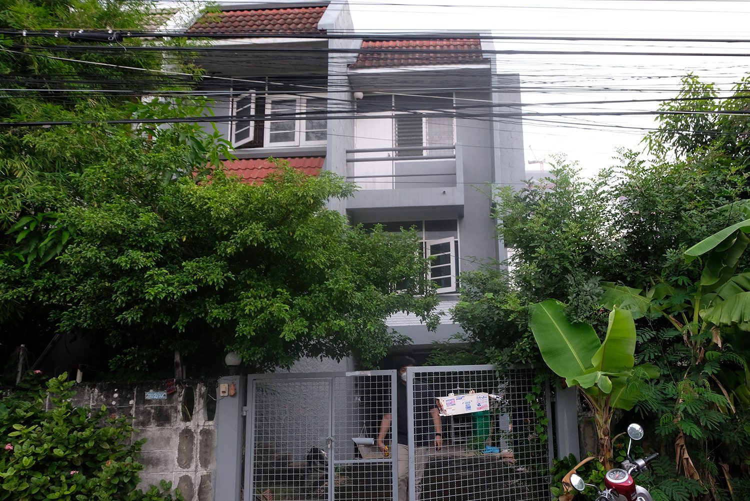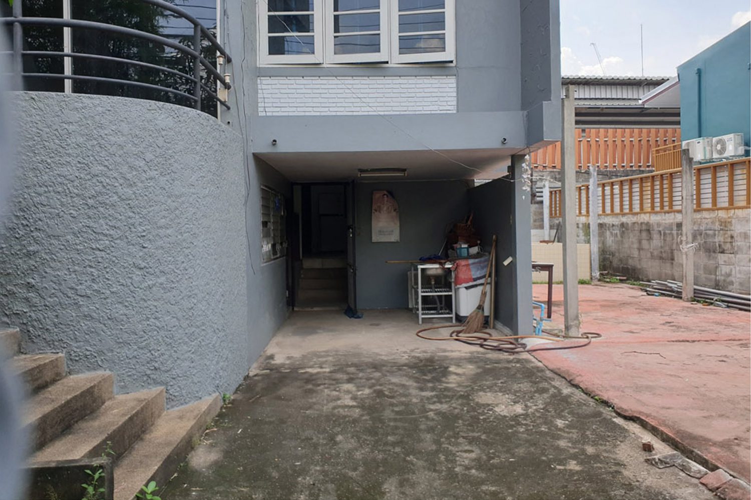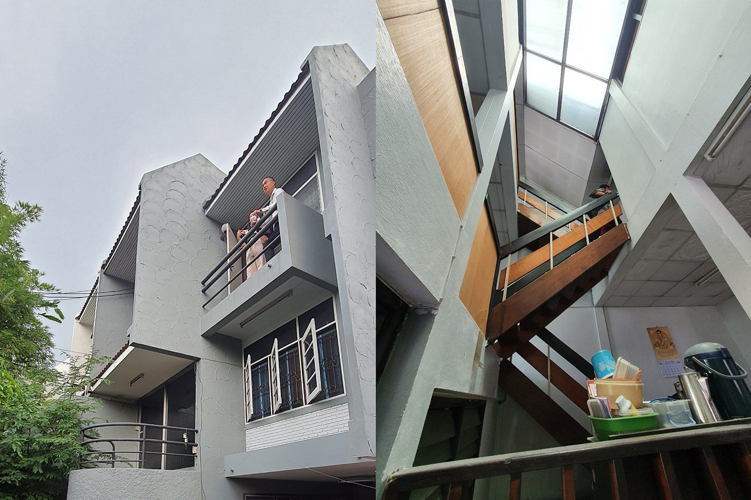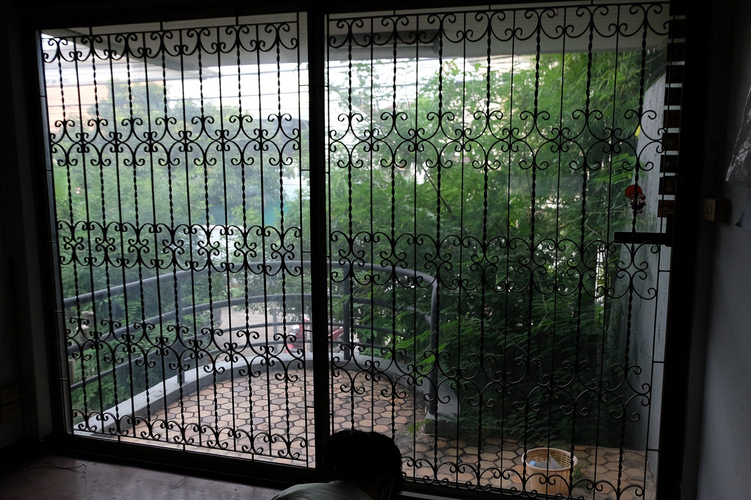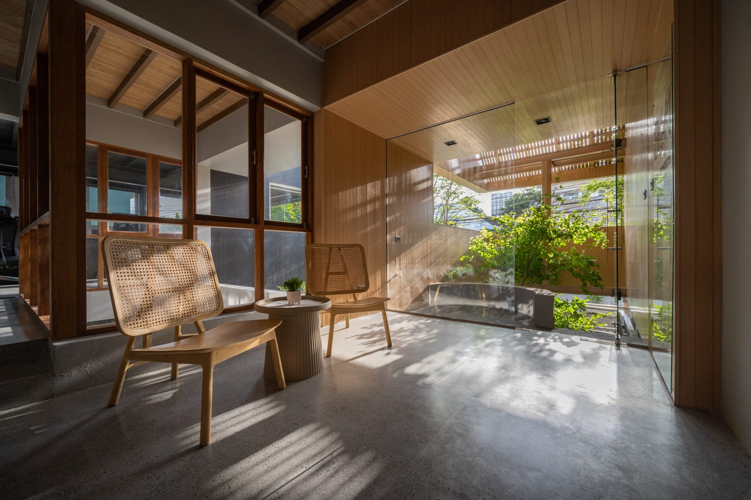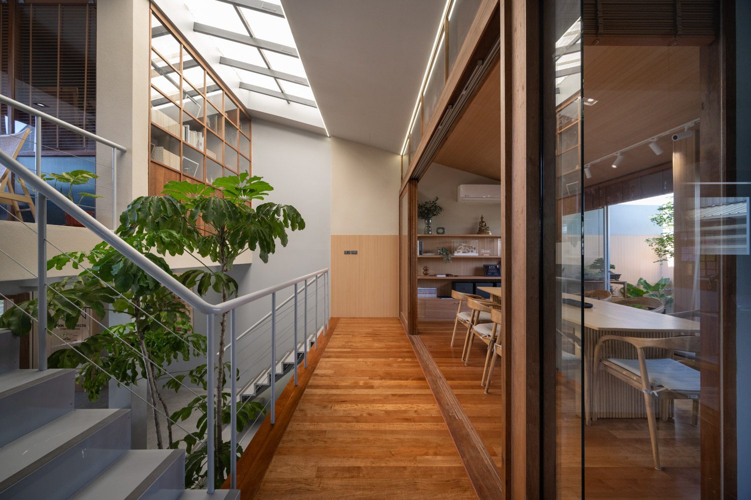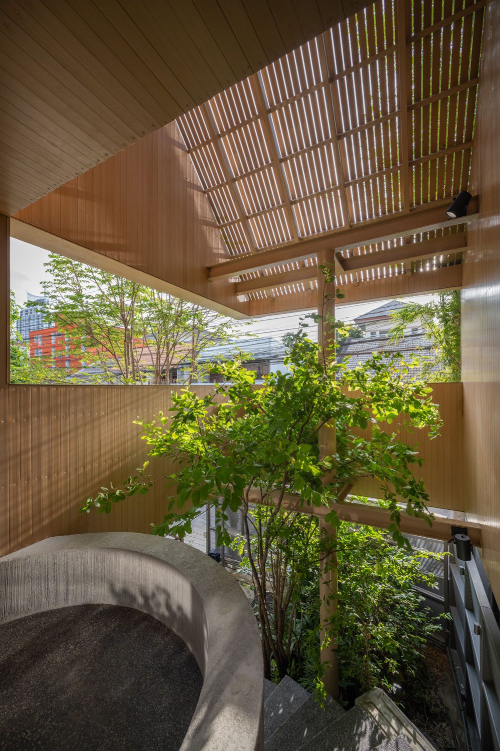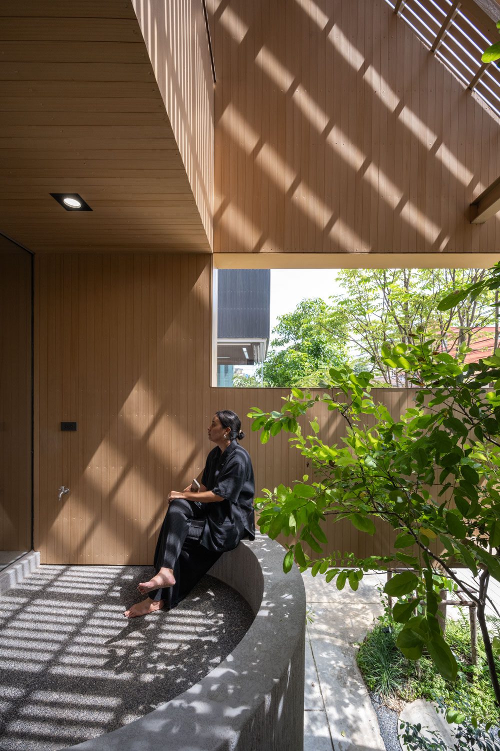BODINCHAPA ARCHITECTS TRANSFORMED A TOWNHOME INTO AN OFFICE SPACE TO CATER TO THE COMPANY’S FUTURE EXPANSION. THEY CREATED A SEAMLESS CONNECTION BETWEEN FUNCTIONS AND SPACES THROUGH PRESERVING, ENHANCING, AND REPURPOSING ORIGINAL STRUCTURES
TEXT: NAPAT CHARITBUTRA
PHOTO: RUNGKIT CHAROENWAT EXCEPT AS NOTED
(For Thai, press here)
The trend of renovating old buildings into bespoke office spaces for small businesses is evolving into quite a remarkable design movement. Despite the constraints of modest budgets, existing structural limitations, and the need for community integration, these projects often afford architects a unique opportunity to leverage their creativity and innovative thinking. Among the standout projects is the PROUD Office, crafted by BodinChapa Architects. This Ayutthaya-based design firm adeptly navigates these challenges, transforming them into a distinctive architectural statement.
The task at hand was to re-envision a townhome in the Ramkhamhaeng area of Bangkok into a workspace that could accommodate the future growth of two companies—HOOK Architects, a firm specializing in construction technology, and Goodwill, whose expertise lies in construction-related software design.
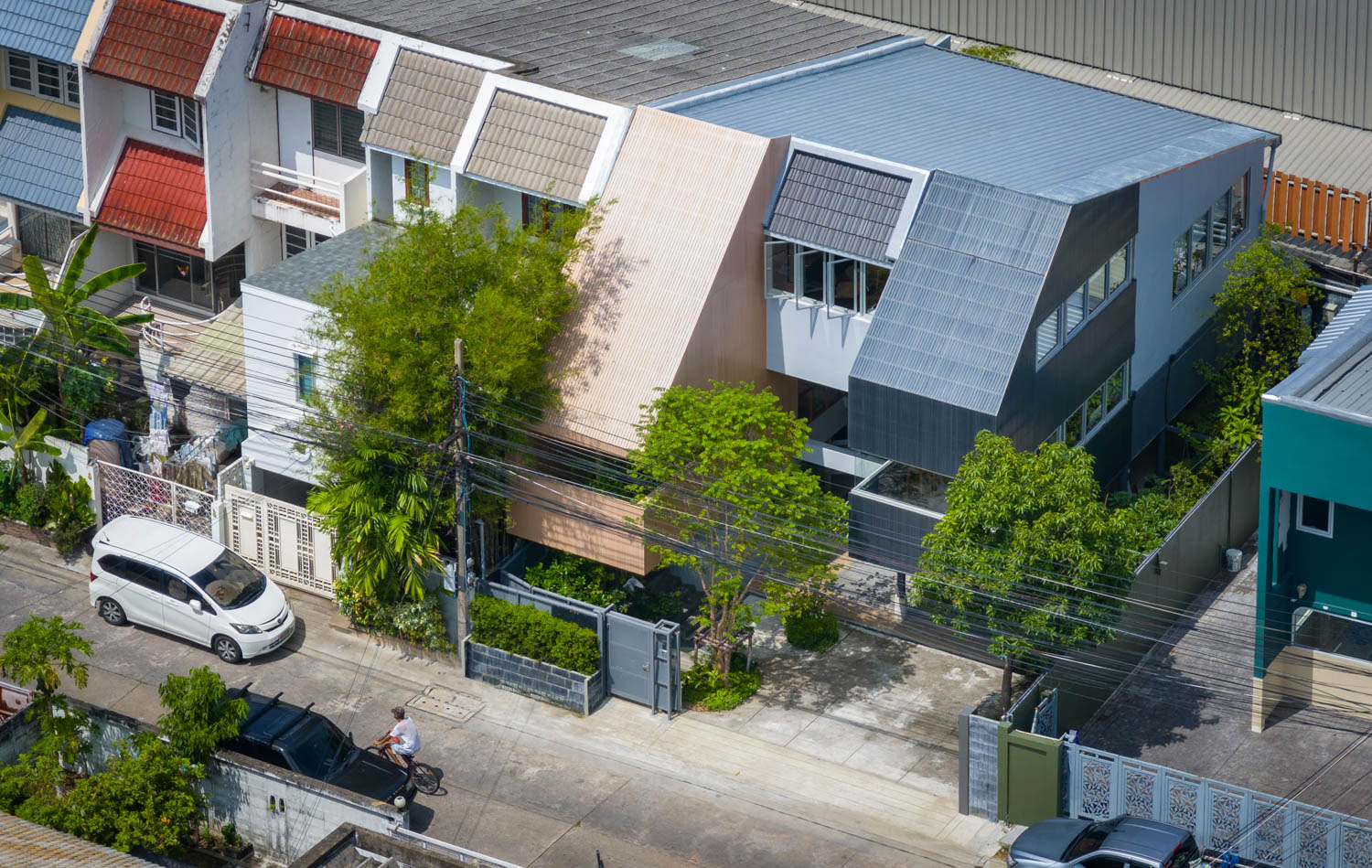
after renovation
Phitchapa Lothong of BodinChapa Architects shared with art4d, “A friend from our college days acquired this townhome and saw its potential, prompting him to invite us to explore the space. The most striking initial feature was the empty adjacent lot. Once inside, the home itself presented quite an interesting space.” Central to its appeal was the original structure’s three-story stairwell that dramatically pierced the middle, with steps connecting to landing of each level and ascending to the uppermost floor.
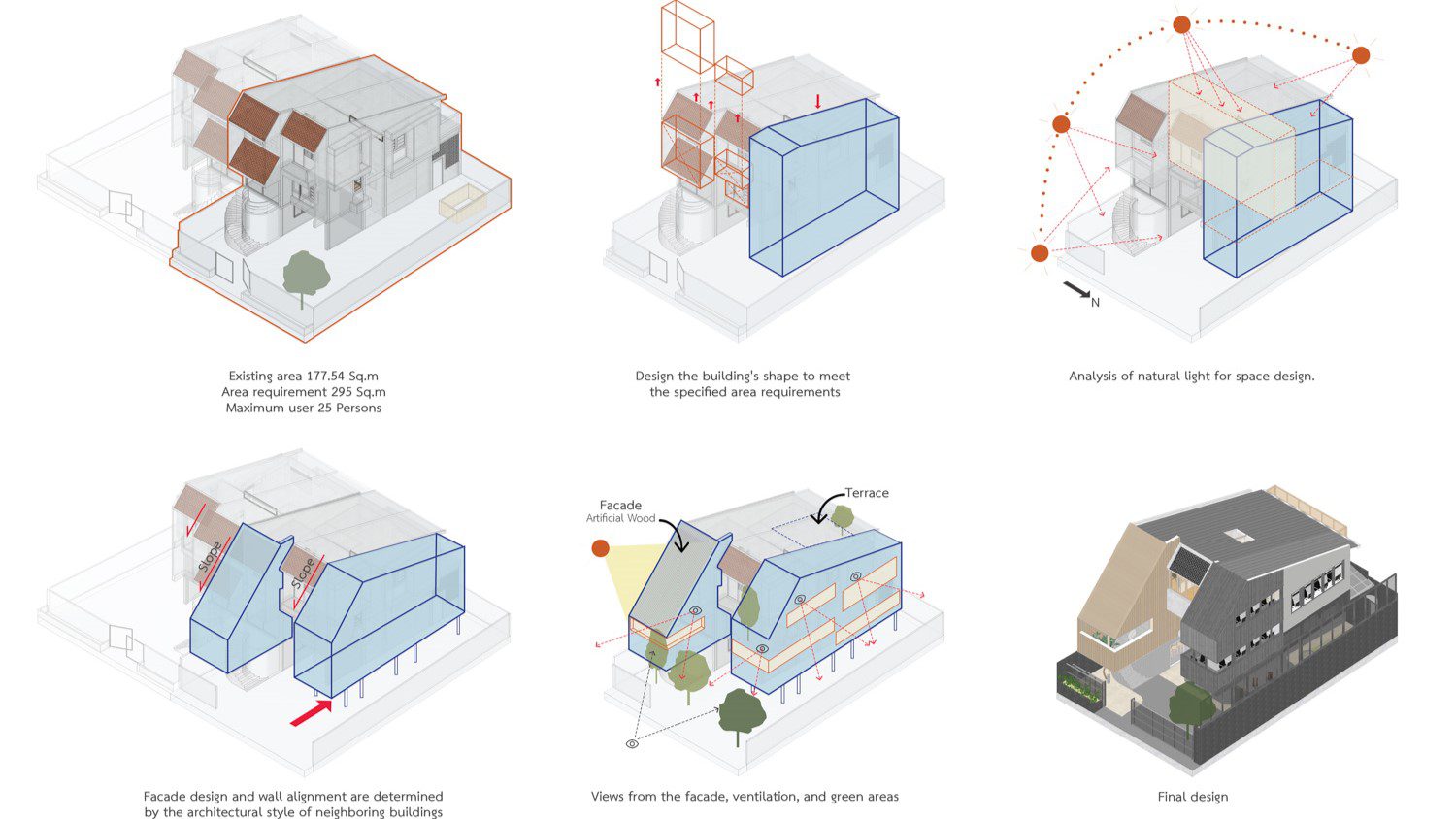
The townhome’s original state was a crucial starting point for the renovation aimed at enhancing the building’s capacity to accommodate the number of employees that is expected to increase in the future. The architects opted to add a new block to the right, remove all pre-existing walls and bathrooms to merge the three blocks into a unified structure. Phitchapa explained, “The residential function originally divided the space into discrete sections separated by walls and bathrooms. We proposed relocating all bathrooms to a single area on the ground floor to the owner, and, fortunately, he was open to this approach.”
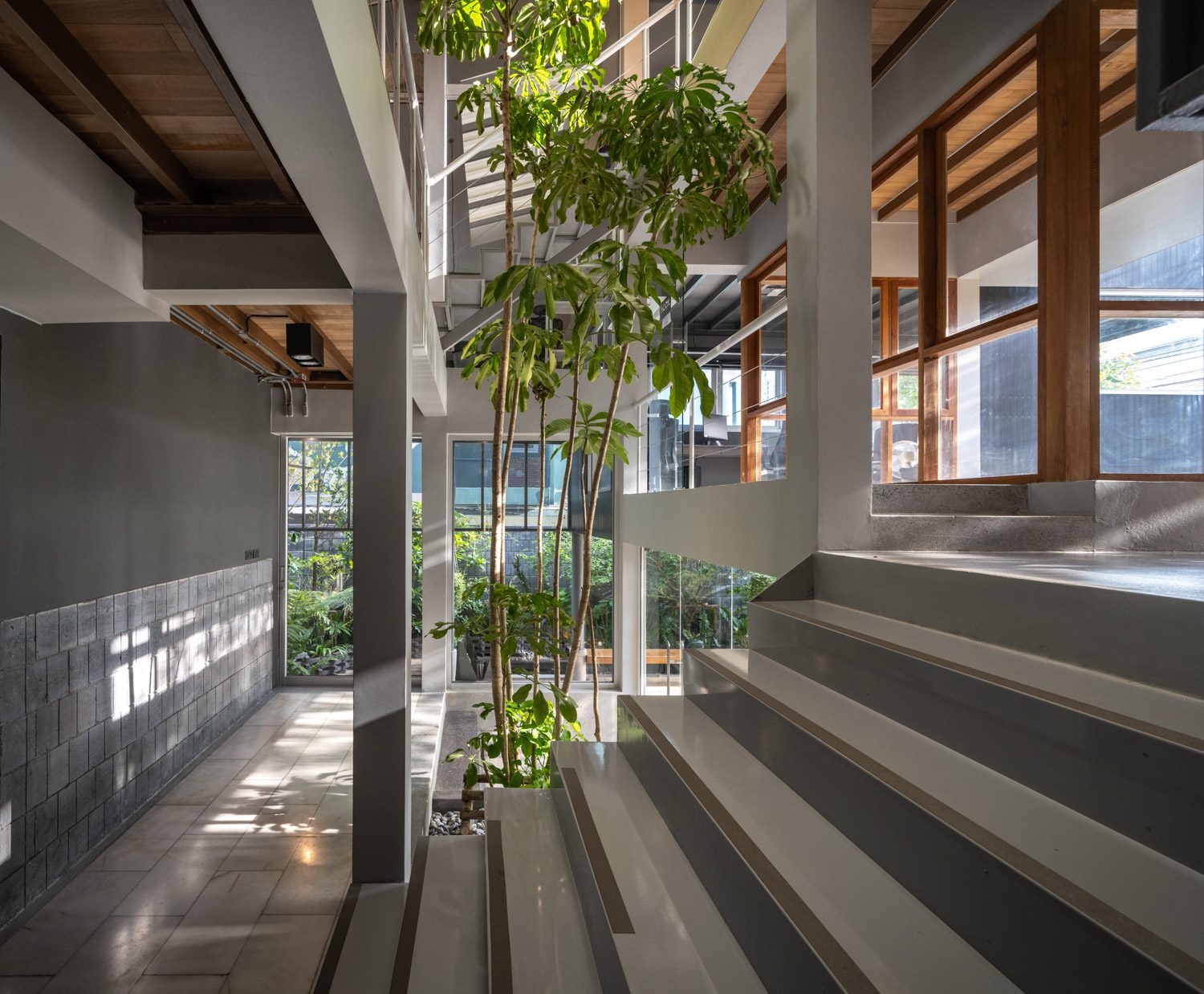
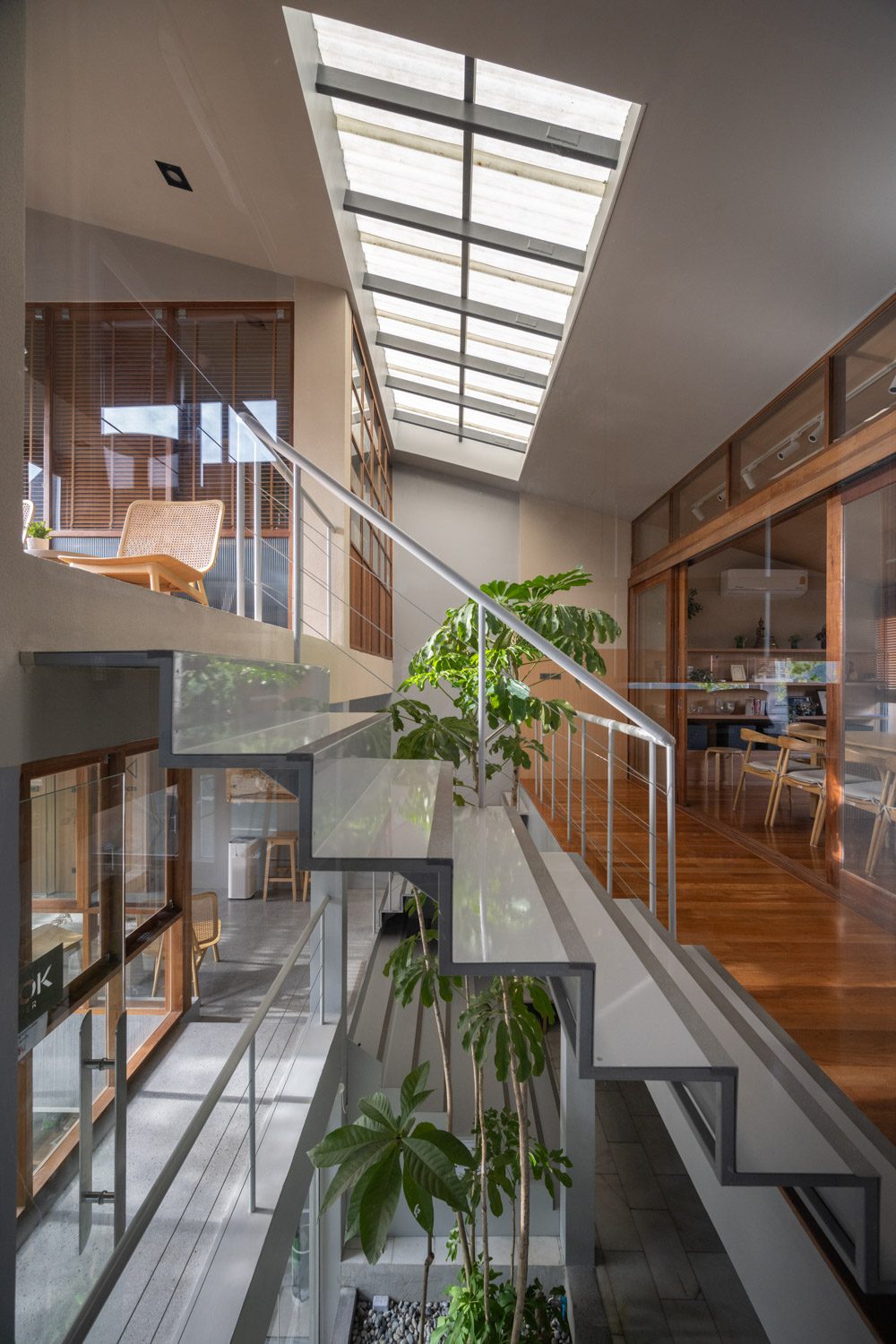
The owner giving the green light to remove the bathrooms was a pivotal factor in unlocking the potential of this old townhome, transforming it into an impressive space with a grand central atrium—an architectural gesture that dramatically elevated its humble residential origins. This redevelopment created a seamless connection between functions and spaces. Despite crafting a large, open area at the heart of the building, BodinChapa Architects maintained the organized systems essential for an office-type building.
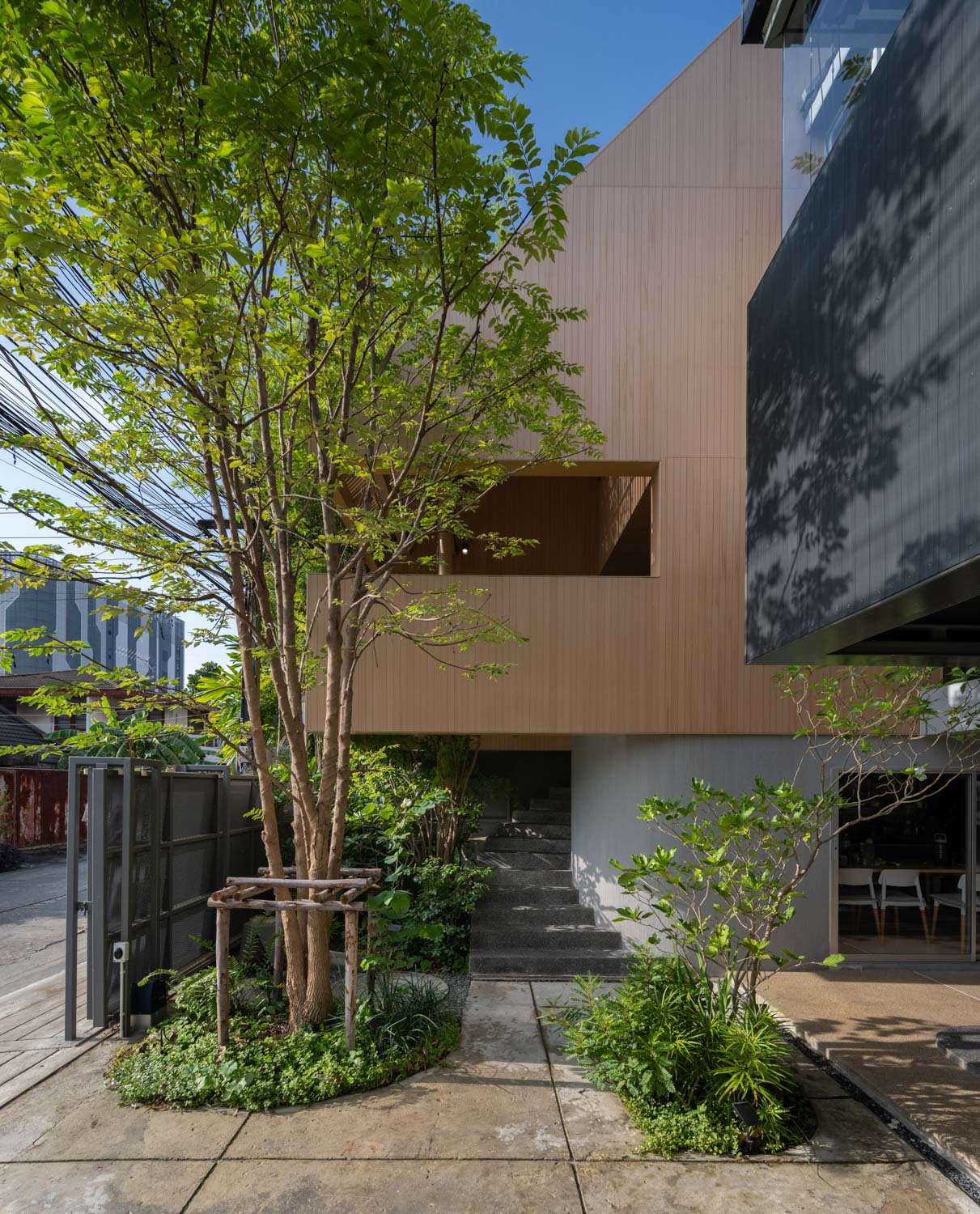
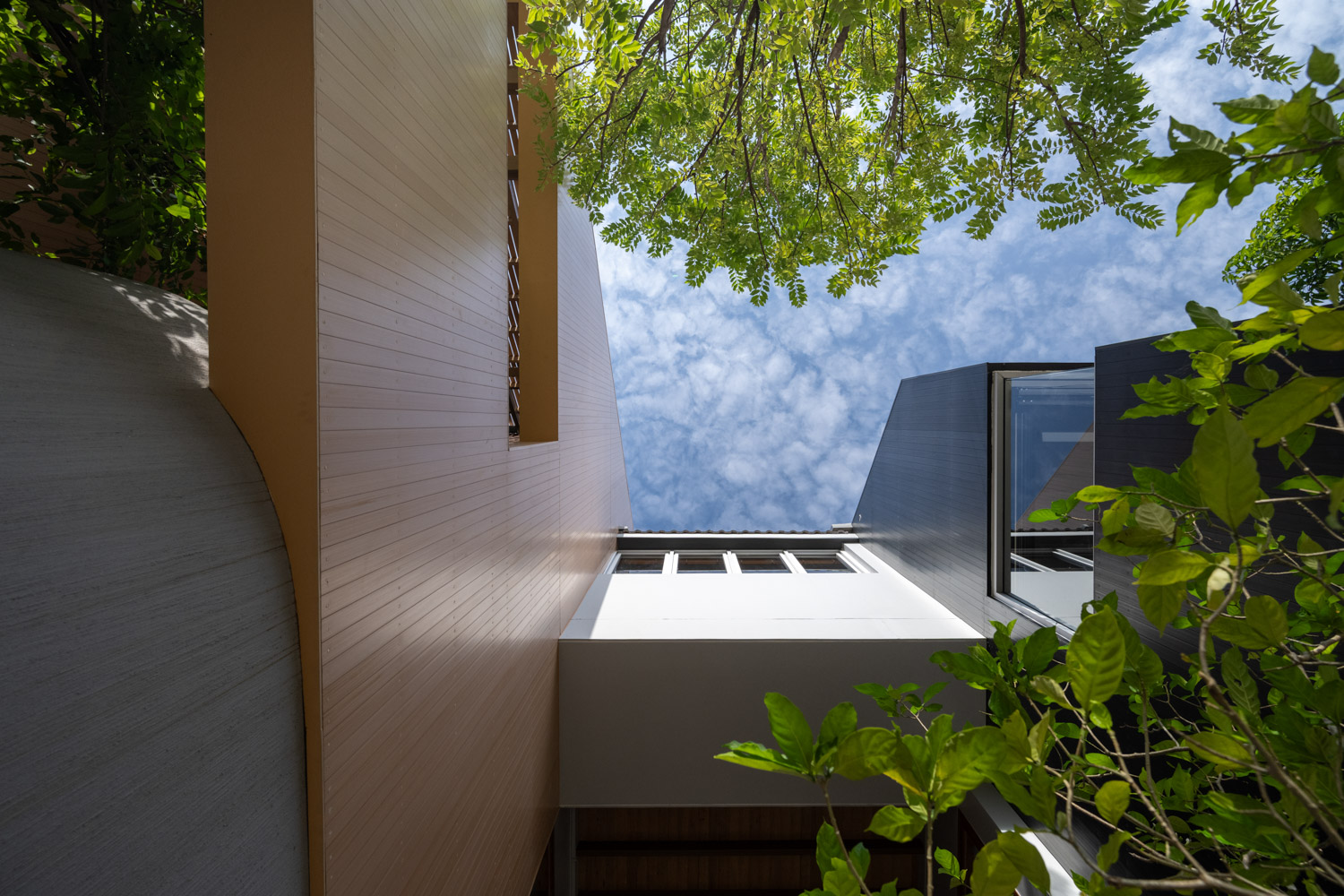
The architects designed the internal circulation of the building based on clear logic, thereby avoiding confusion between visitors and employees. The journey for visitors begins by ascending a spiraling staircase to a waiting area on a mezzanine floor. This space acts as a node, linking to strategically placed meeting rooms and an adjoining semi-outdoor terrace at the building’s rear. Conveniently positioned on the second floor, the meeting rooms are accessible from both the waiting area and the executive office on the third floor—the building’s top floor—as well as from the workspace of HOOK Architects, which is situated on the same level. Meanwhile, employees generally enter the office through the area beneath the elevated floor of the new southern addition and often gather in a small kitchen and a large multipurpose area before dispersing to various work areas throughout the building.
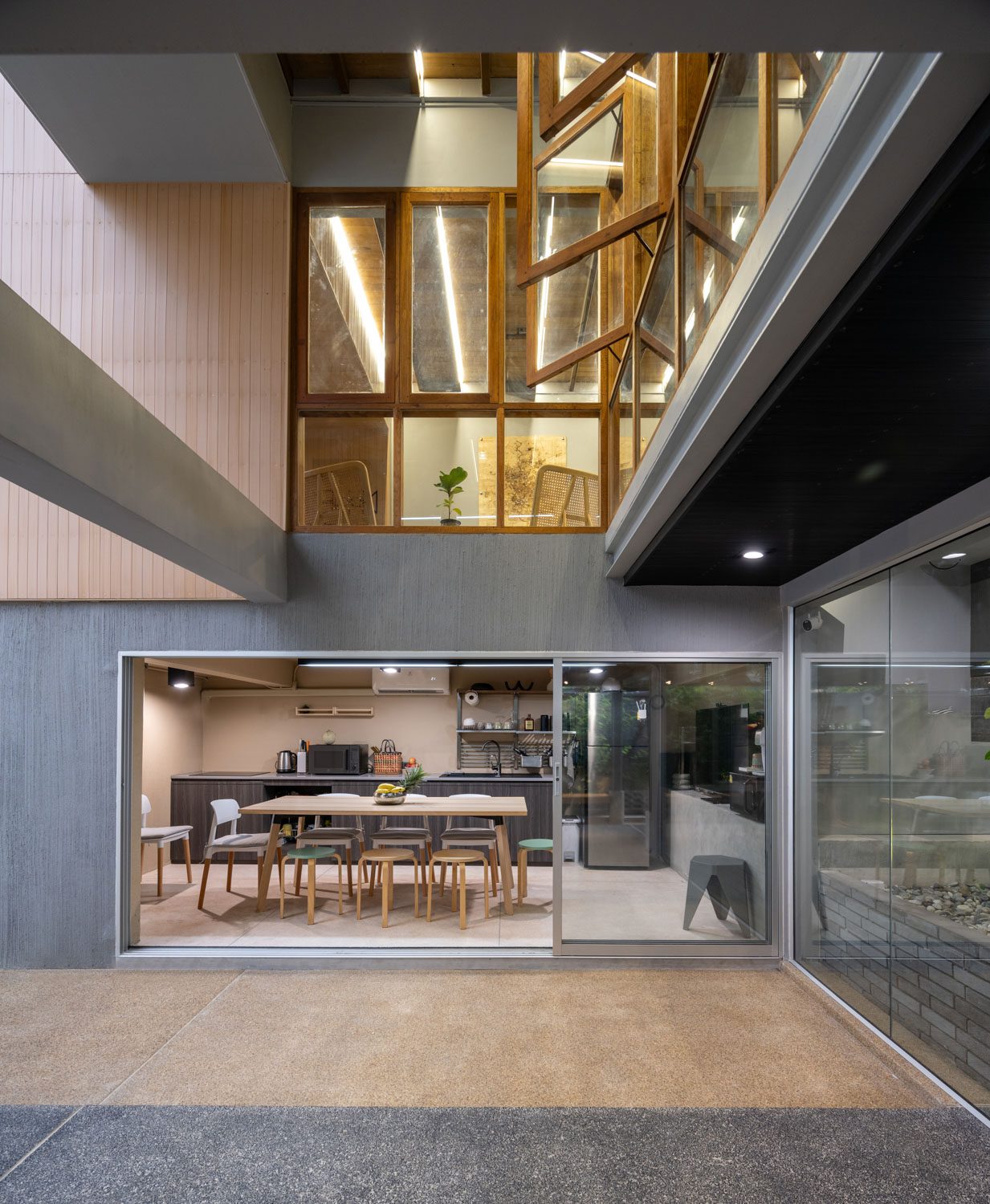
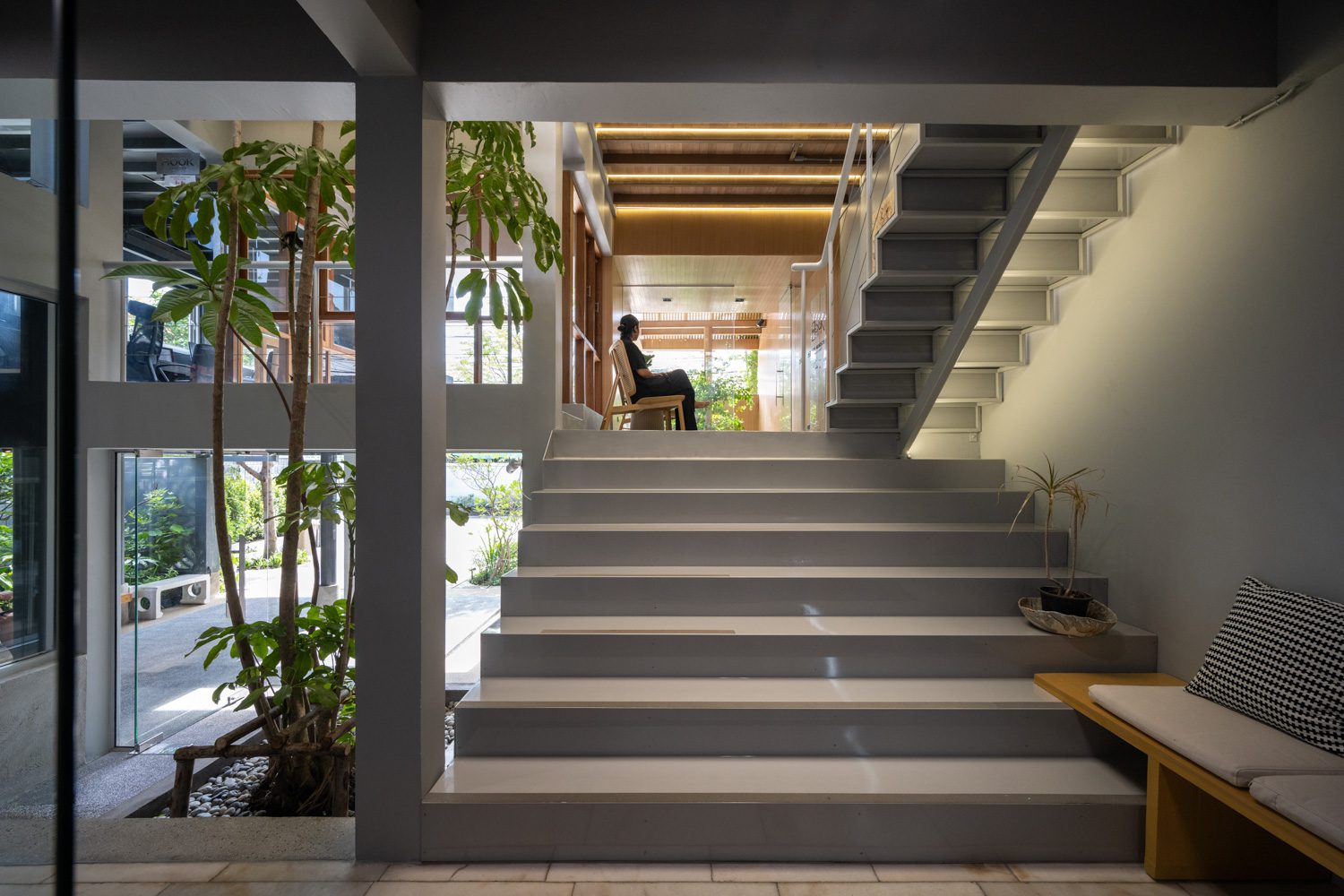
“In our initial design proposal to the project owner—prior to transforming the ground floor into an open space—we allocated the first floor for meeting rooms to accommodate the owner’s need for multiple meeting areas. This was essential as various departments often require simultaneous access to meeting spaces. However, this arrangement resulted in the building’s overall mass appearing overly dense and enclosed,” explained Phitchapa.
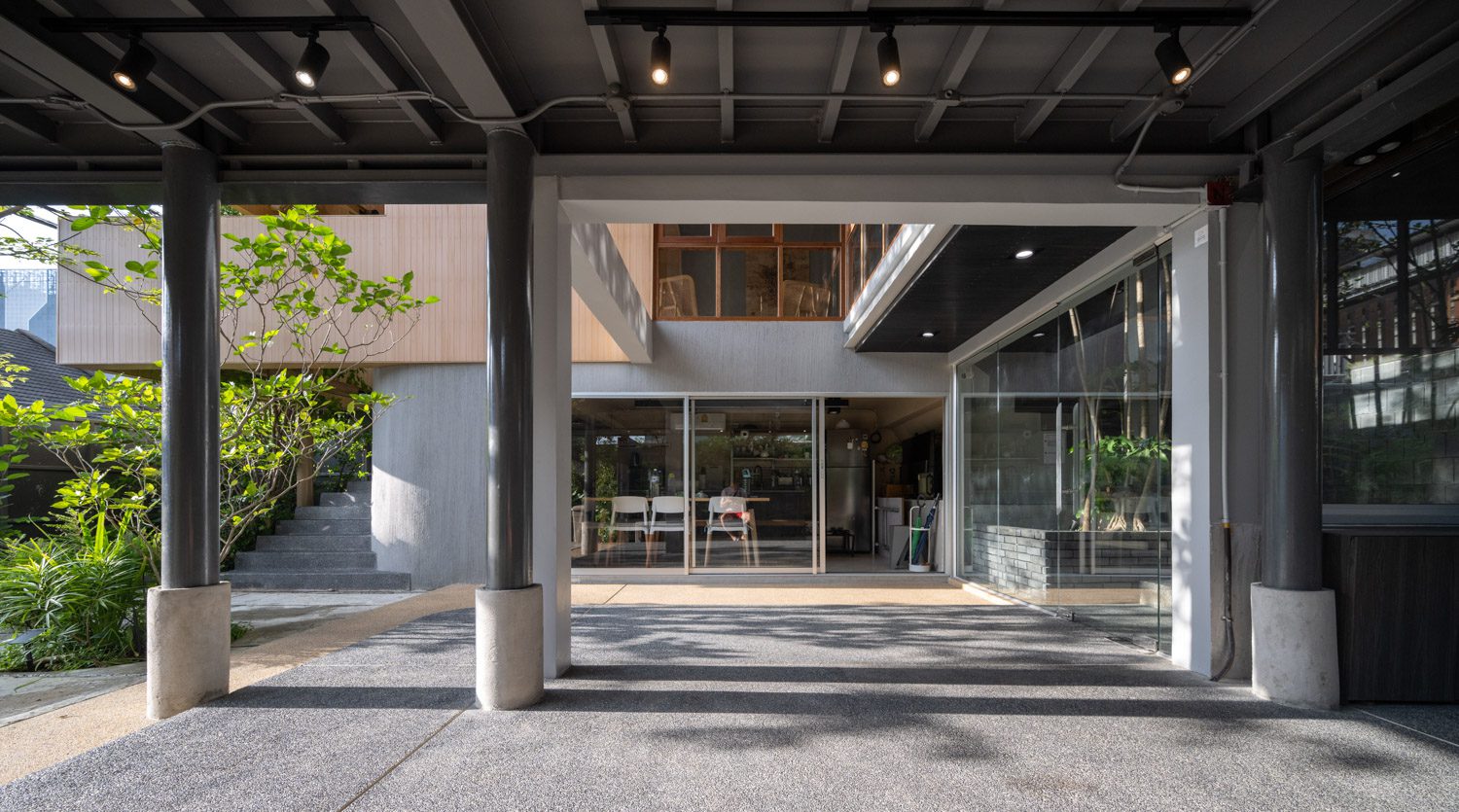
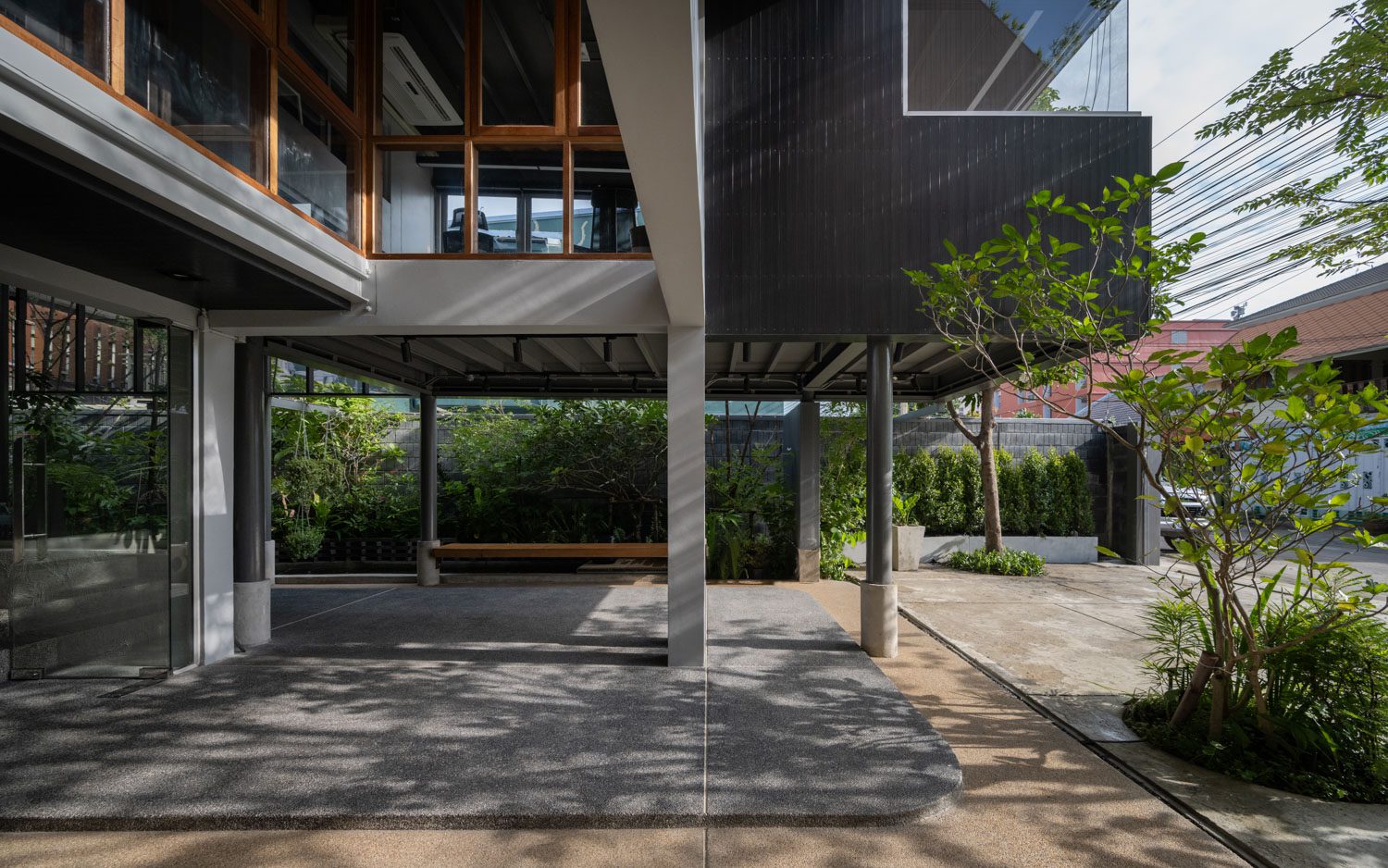
Consequently, this particular space was redesigned into an open undercroft area adaptable for various uses, spacious enough to accommodate activities when the entire site team gathers at the office, enhanced by the ceiling height and the surrounding greenery of the planted trees. Emphasizing connectivity within the organization, Phitchapa notes the strategic use of glass to maintain transparency and fluidity across workspaces and communal paths, including the centralized placement of bathrooms on the ground floor. Despite the architectural constraints mentioned earlier, this arrangement not only (somewhat forcibly) encourages architects to be physically active, walking up and down the stairs, but also fosters incidental interactions among team members, including those with the coding staff located on the first floor, thereby enhancing a dynamic office culture.
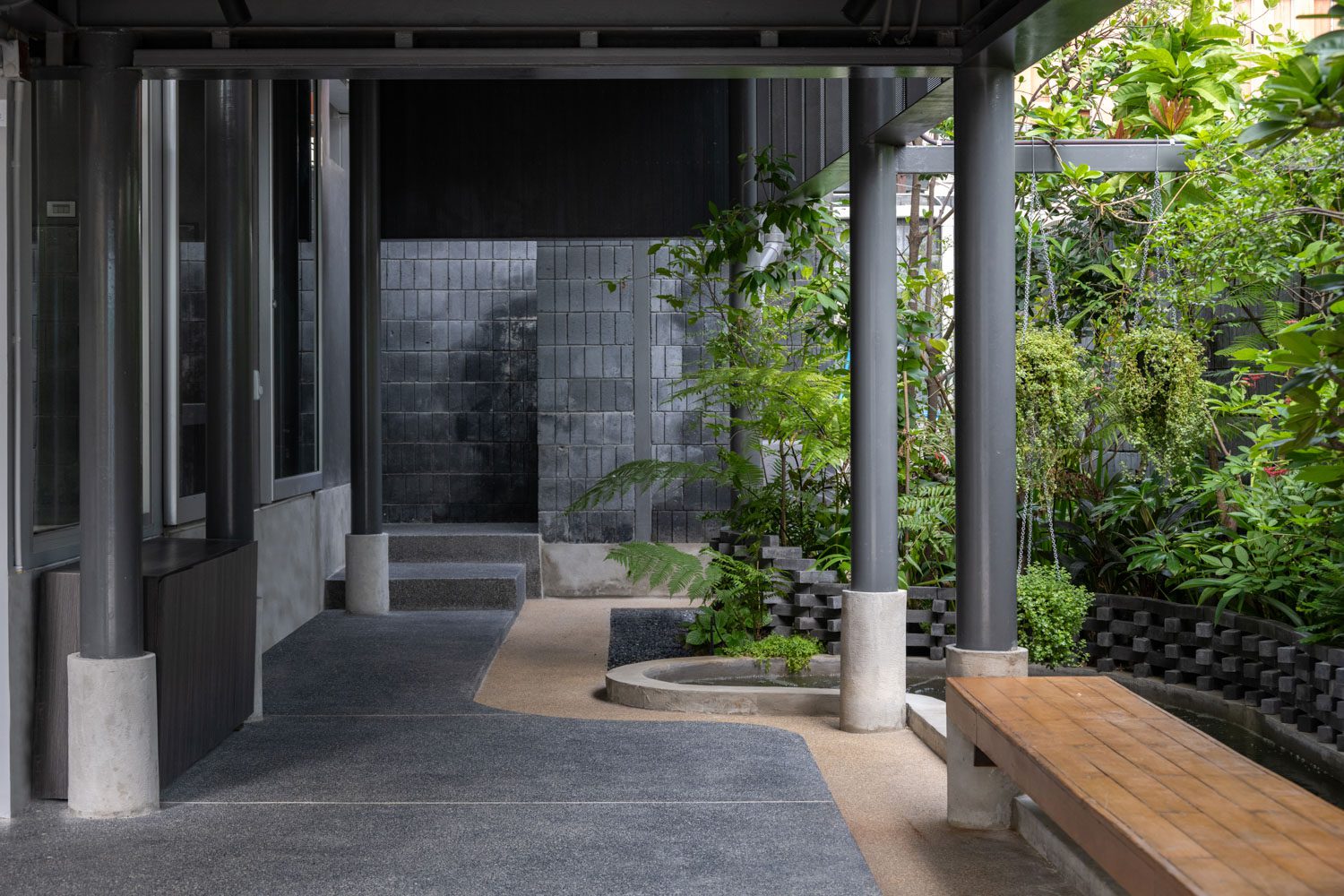
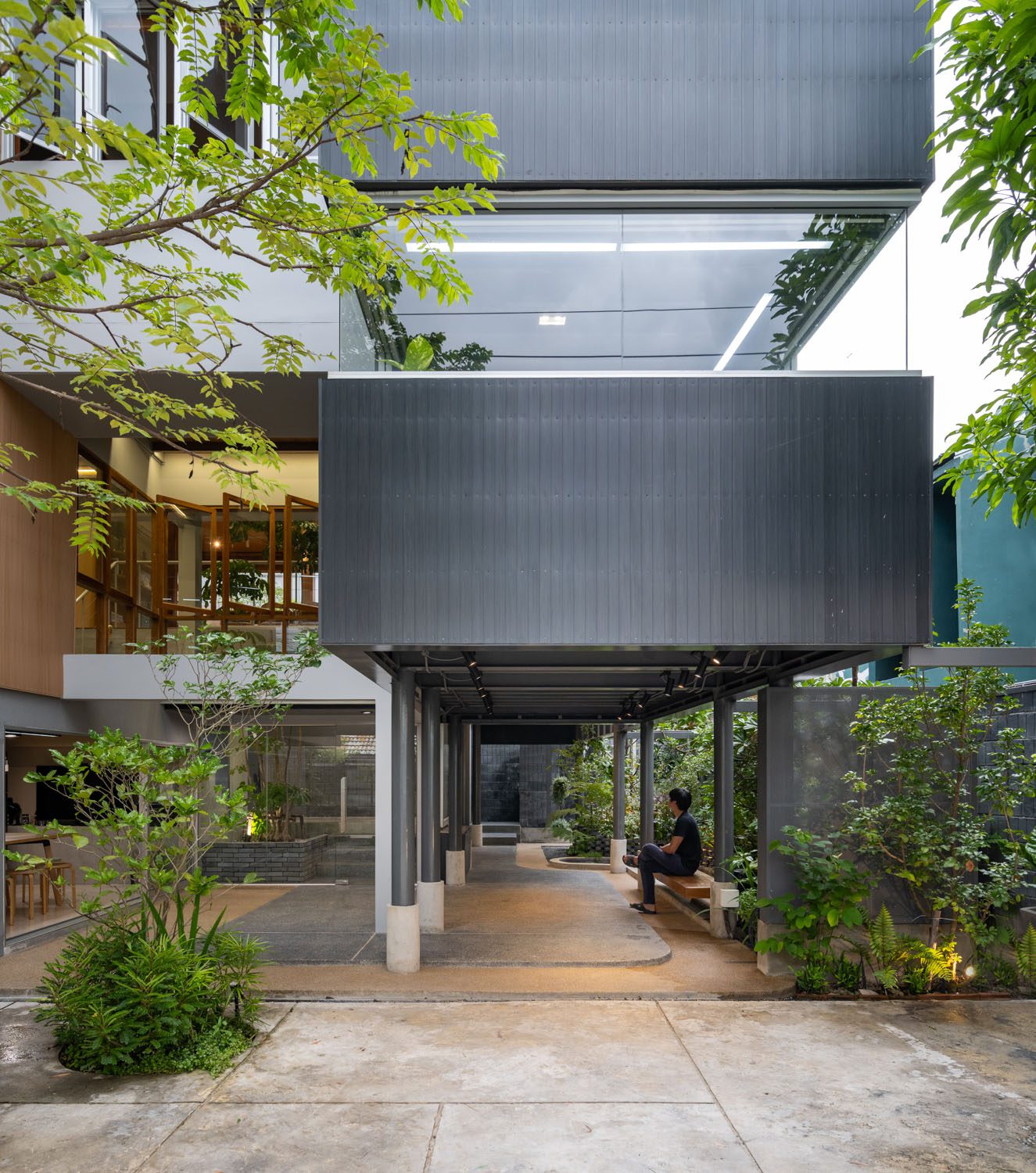
“In our renovation endeavors at BodinChapa Architects, we are committed to preserving, selectively enhancing, and repurposing original structures that possess inherent potential,” Phitchapa expands on the firm’s philosophy, referencing the notable transformation of a front staircase into a striking architectural feature.
“The space was already charming,” Phitchapa continues, “but we aimed to delineate its contours and boundaries more precisely. To achieve this, we constructed a façade reminiscent of wooden slats. We deliberately allowed slight rainfall to penetrate through expansive openings, crafting the ambiance of a semi-outdoor space. The outcome effectively draws the natural environment into the building.”
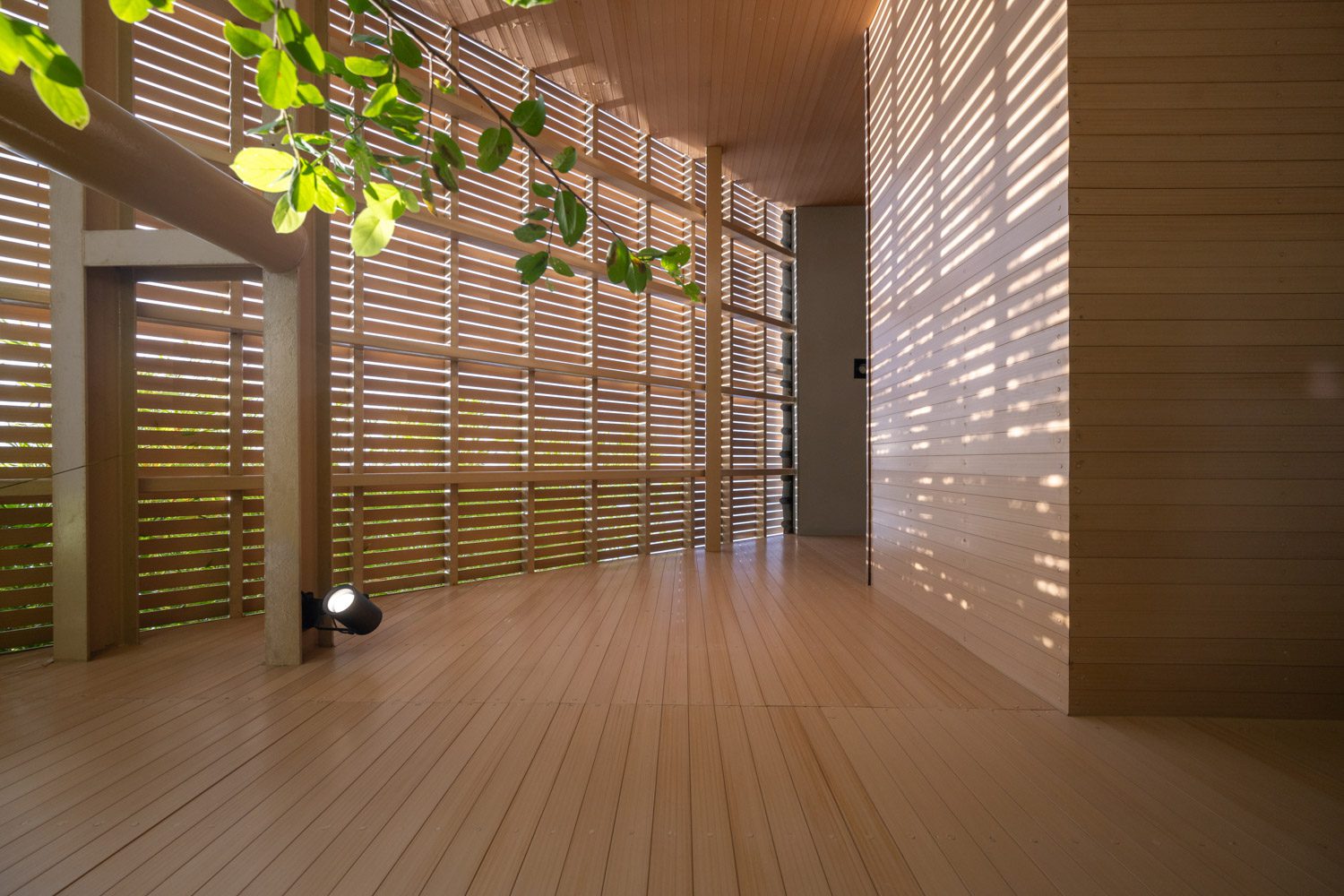
Another element of BodinChapa’s design signature found in PROUD Office is its thoughtful incorporation of wood—or the preservation of existing timber elements—within its interior design. This choice imparts an unrefined, authentic feel, evident in everything from window frames to the walls of executive offices and even the ceilings. Phitchapa attributes this design decision to the geographic and cultural backgrounds of the firm’s founders. “Neither Bodin Mueanglue nor I hail from Bangkok. He grew up in Chiang Rai, immersed in local arts and traditional woodworking, while I was raised in Ayutthaya where I became acquainted early on with the native materials, such as wood and bricks from ancient edifices,” she explains.
This connection to their roots is significant, as BodinChapa Architects operates not only in Ayutthaya but also in Chiang Rai. “Working within these environments fosters a deeper connection to the materials we love, making it easier to incorporate them into our work and allowing ideas and execution to happen instantly.”
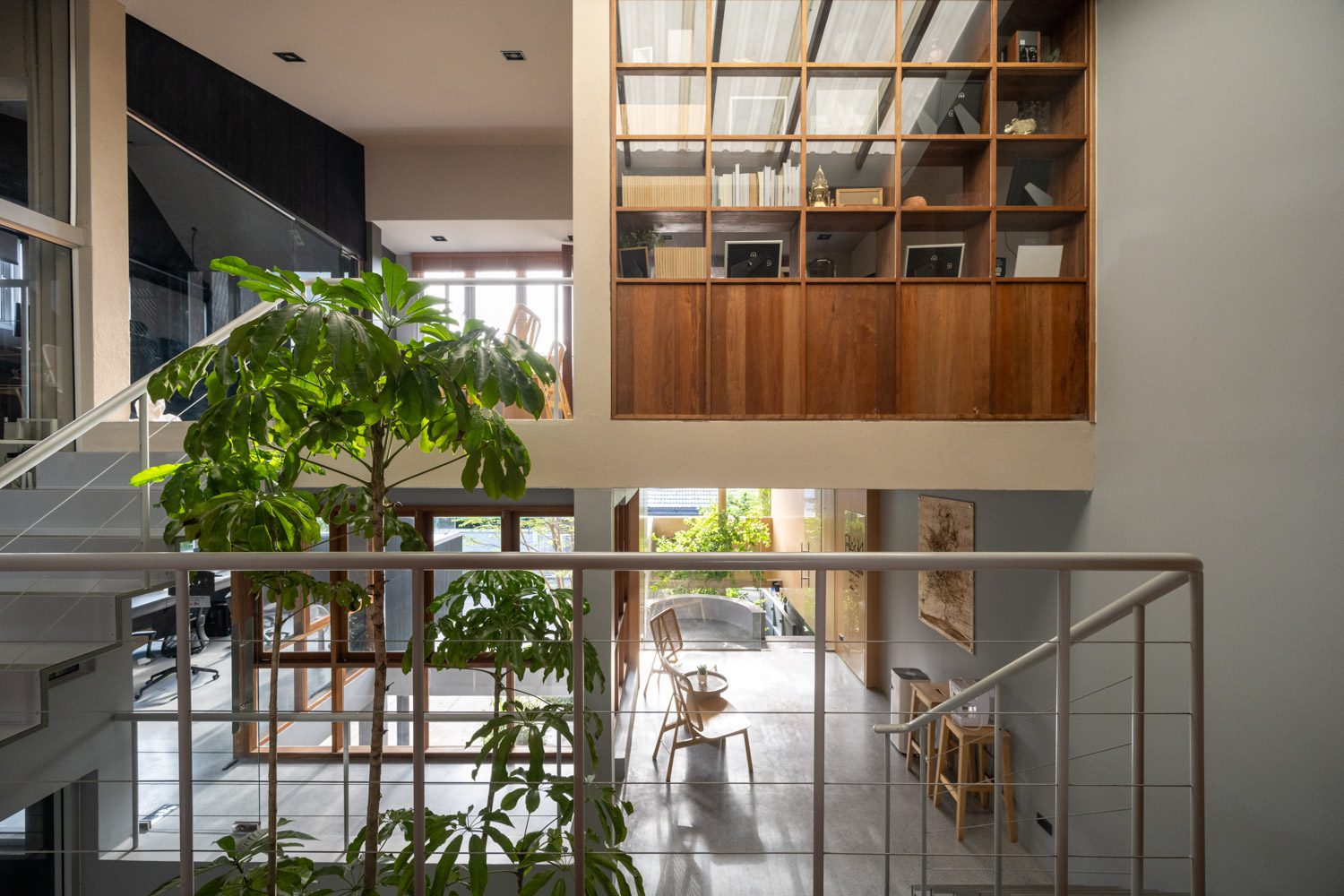
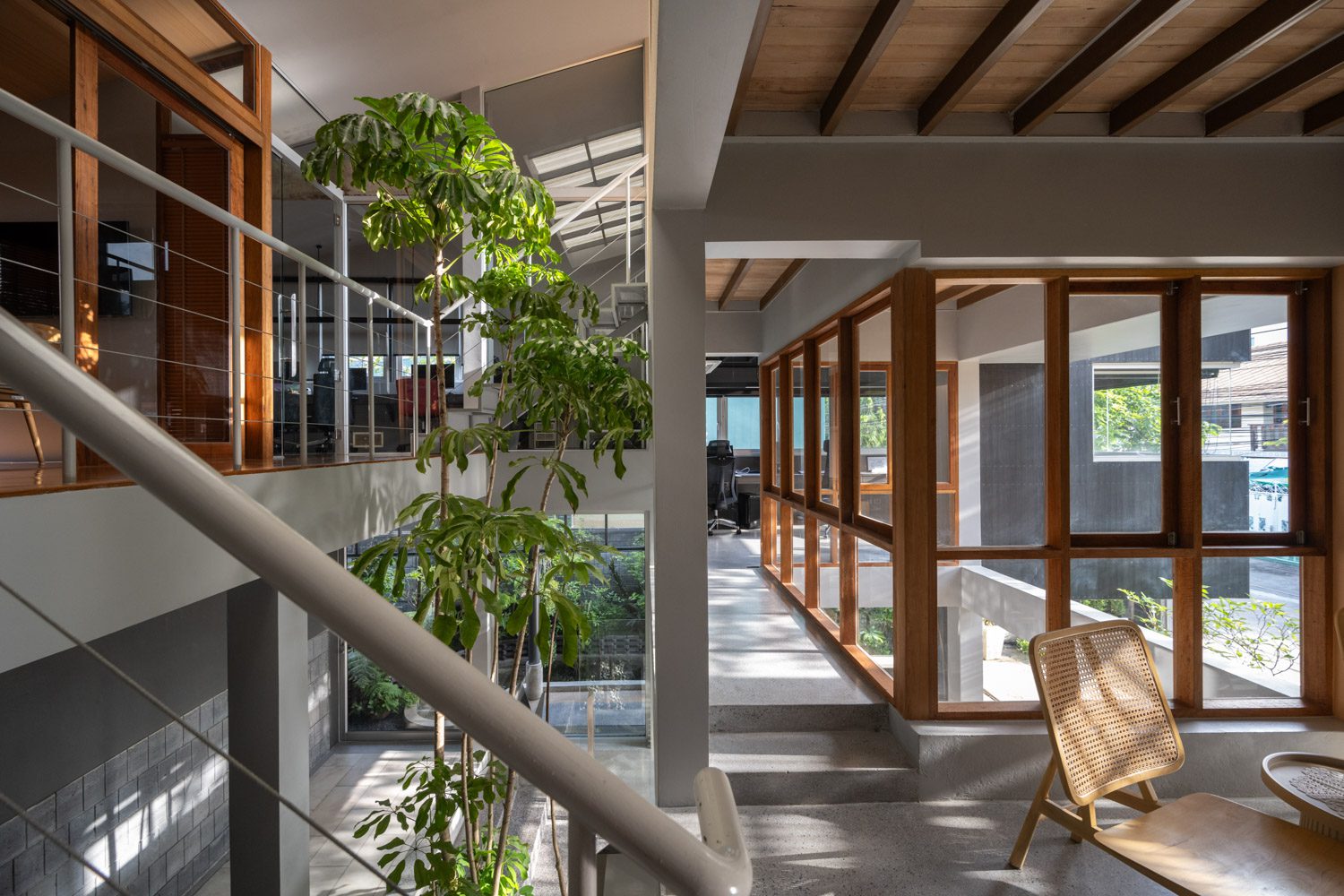
Viewed from the outside, the PROUD Office building is encased in a contemporary shell that harmonizes with the established patterns of the townhome village’s vertical alignments and sloping roofs, yet it adopts natural-toned synthetic wood and shades of gray to underscore the office’s identity—as a center for architectural and technological construction planning. The skin of the building not only ensures privacy within but, with strategic horizontal apertures on the mezzanine level, also offers the neighborhood a glimpse of the activities unfolding inside, thus warmly integrating and introducing the structure as a new member to the Ramkhamhaeng townhome community.
