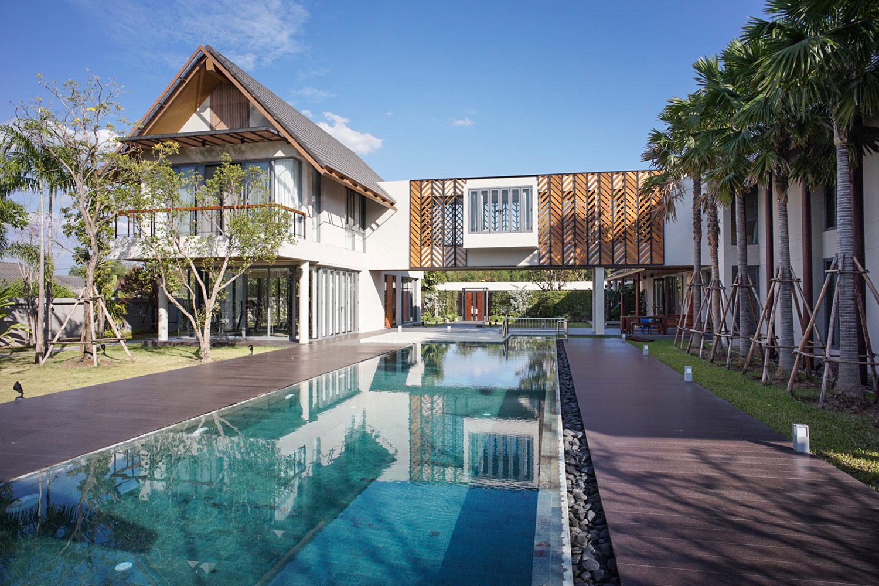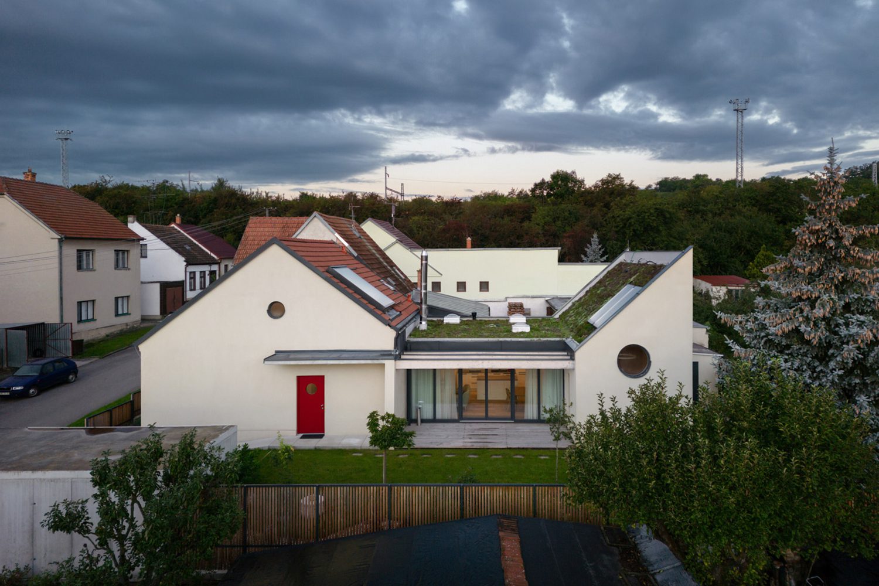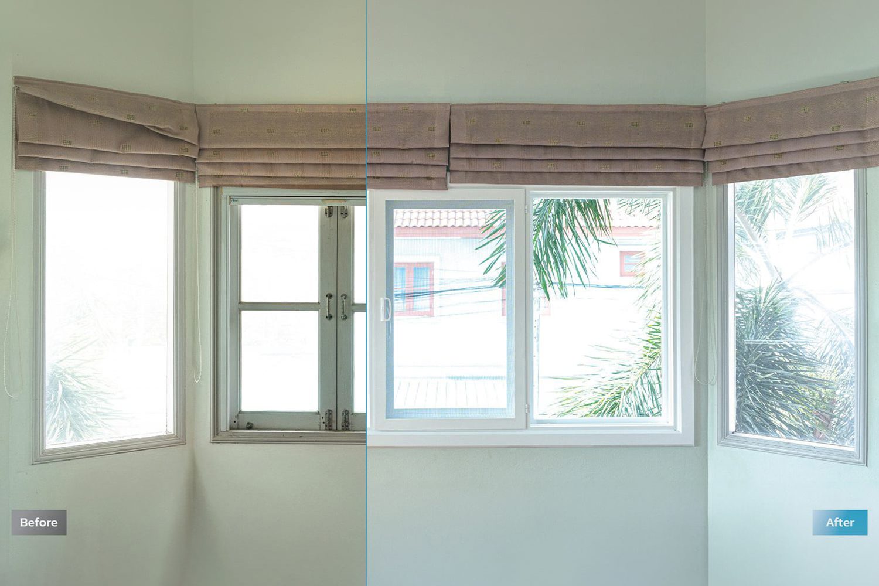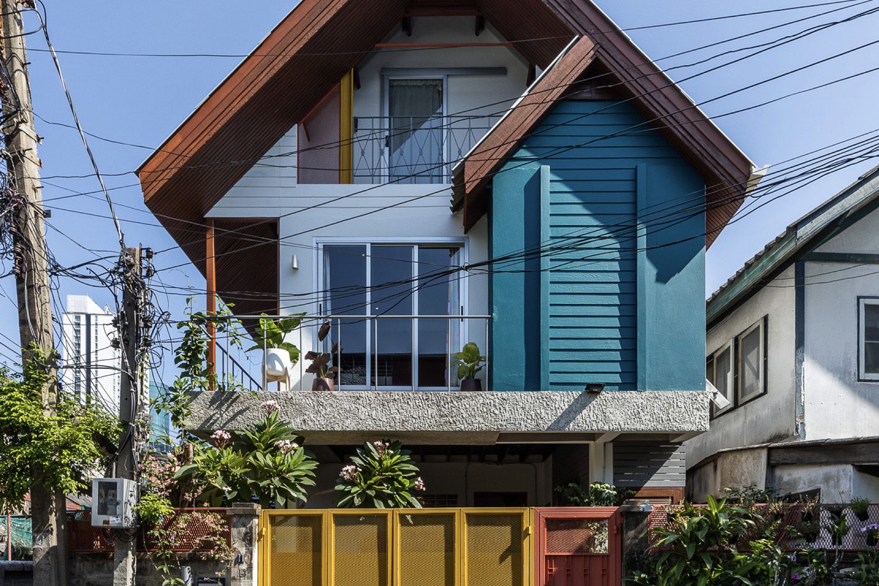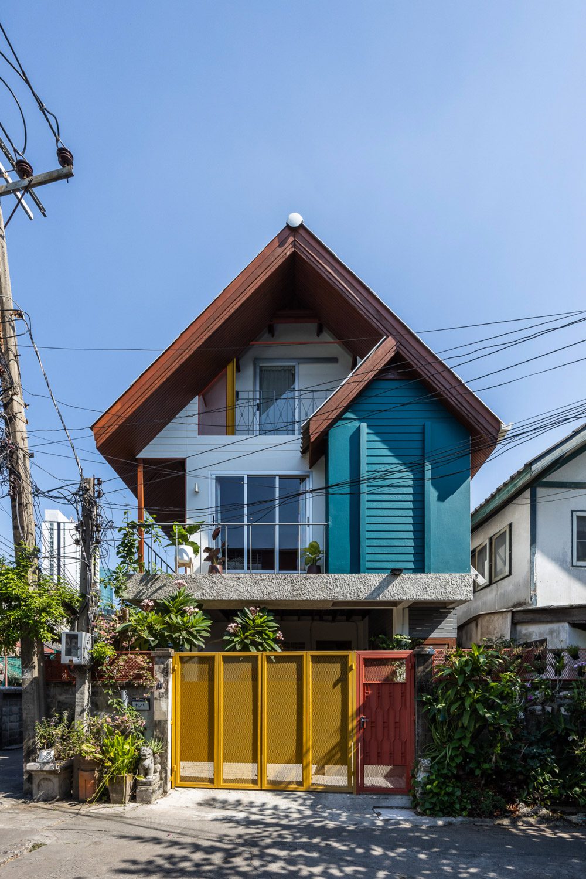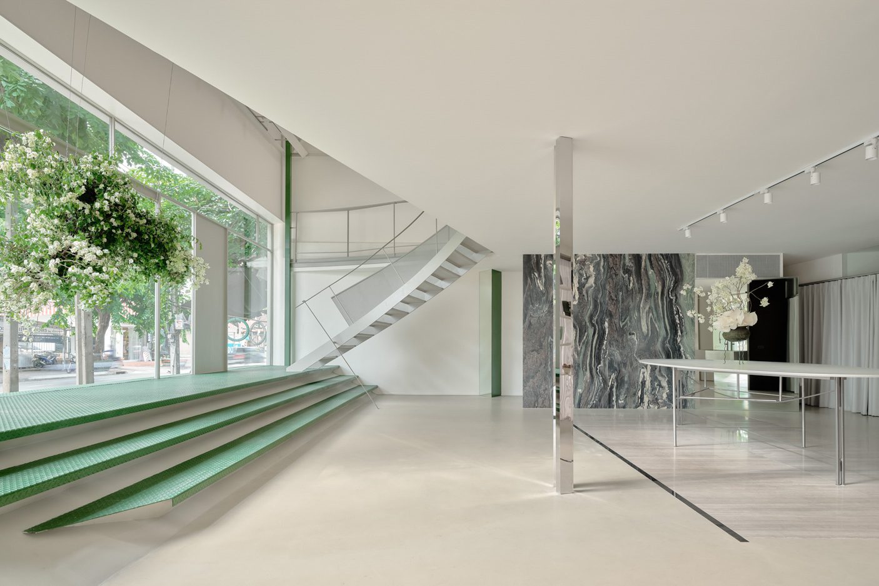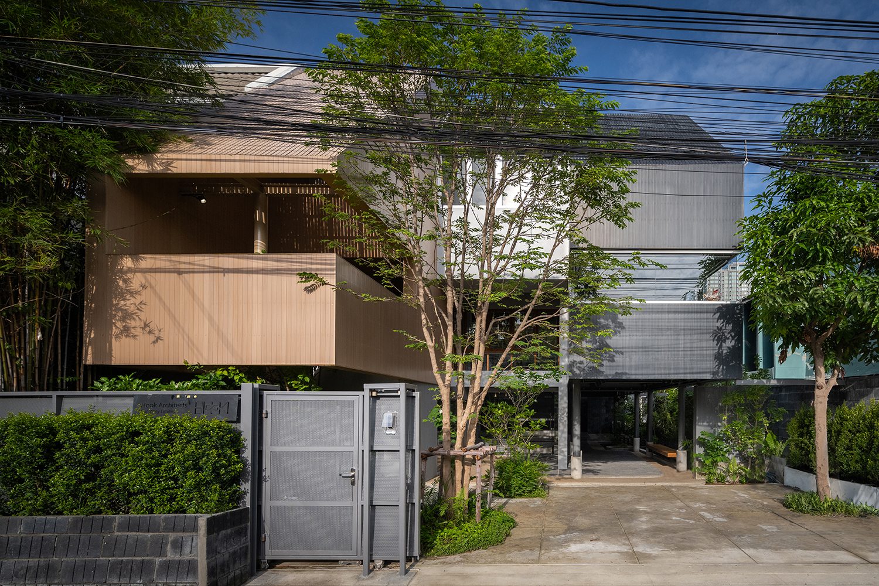Tag: Renovation
FAMILY HOUSE KŘENOVICE
IKA.ARCHITEKTI RENOVATED FAMILY HOUSE KŘENOVICE, AN OLD HOUSE IN THE VILLAGE OF KŘENOVICE, INTO AN ASYMMETRICAL WHITE HOME
WINDSOR: REPLACEMENT SOLUTION
WINDSOR: REPLACEMENT SOLUTION, A DOOR AND WINDOW RENOVATION SOLUTION SPECIFICALLY DESIGNED FOR EASE OF INSTALLATION, DURABILITY IN ALL WEATHER CONDITIONS, PROTECTION FROM ALL EXTERNAL POLLUTION, AND MEETING ALL ASPECTS OF LIVING NEEDS Read More
VANICH HOUSE AND PHYSICALIST STUDIO
KARJVIT RIRERMVANICH OF PHYSICALIST HAS REVITALIZED HIS FAMILY’S FORMER RESIDENCE AND THE LIYUNCHIANG LATHE WORKSHOP UNDER THE IDEA OF ‘REGENERATION’
BAAN SAO YONG HIN
HOUSESCAPE DESIGN LAB WEAVES TOGETHER STORIES OF LAND, PEOPLE AND ARCHITECTURE IN ‘BAAN SAO YONG HIN’
DIN DAENG HOUSE
DIN DAENG HOUSE, OVER 27 YEARS OLD, REINTERPRETED BY EVERYDAY ARCHITECT DESIGN STUDIO, YET STILL RETAINING ITS ORIGINAL CHARACTER
PHKA STUDIO
STA STUDIO DEFTLY SCULPTS AND CURATES ARCHITECTURAL ELEMENTS, FORGING A NEW OFFICE SPACE FOR PHKA, THAILAND’S VANGUARD DESIGN STUDIO CELEBRATED FOR ITS FLORAL ARTISTRY
PROUD OFFICE
BODINCHAPA ARCHITECTS TRANSFORMED A TOWNHOME INTO AN OFFICE SPACE TO CATER TO THE COMPANY’S FUTURE EXPANSION. THEY CREATED A SEAMLESS CONNECTION BETWEEN FUNCTIONS AND SPACES THROUGH PRESERVING, ENHANCING, AND REPURPOSING ORIGINAL STRUCTURES
URBAN JOY PLAYGROUND
TEXT: NATHATAI TANGCHADAKORN
PHOTO COURTESY OF ANANDA DEVELOPMENT
(For Thai, press here)
When an urban futsal field, renovated by ANANDA and partners in collaboration with the Bangkok Metropolitan Administration, was adorned with vivid graphics, the space transformed into a dynamic canvas of art.
The beauty of this series of photographs’ closely mirrors the simplicity of minimalist photography. Yet, each color on the field carries its own message. Designed as a public art space for urbanites, the design team embedded each section with meaning and inspiration—not merely visuals. For instance, the use of blue evokes openness and freshness, symbolizing the concept of ‘Inspire & Urban,’ while red, representing ‘Power & Energy,’ ignites enthusiasm.
The meanings embedded in these patterns are further complemented by the lines marked to define the field’s operational boundaries. Some of these lines signify the field’s midpoint, while others distinguish its outer limits. Players crossing these outer boundaries will find themselves out of play, according to the game’s rules. Whether for aesthetics or functionality, these elements blend seamlessly into a graphic masterpiece that has resulted in a perfectly functional futsal field, a piece of public art, and a communal space for the local community to engage in activities and social gatherings, enriching the neighborhood’s options for fitness and interactions.
PHOTO ESSAY : THE ARCHITECTURE OF DEMOLITION
TEXT & PHOTO: AKAI CHEW
(For Thai, press here)
Singapore is a city in constant change. Buildings are built and redeveloped at a fast pace. A 30-year-old building is seen as ripe for redevelopment. In Singapore, demolition and construction are everywhere. Like a magician throwing a piece of cloth upwards and vanishing when the cloth drops, when the scaffold drops, the building is no longer there. Since 2015, the pace of demolition has escalated to outrageous proportions. Currently, four of the top 10 tallest redeveloped buildings in the world are in Singapore.
In the 1960s, Singapore used urban development to catalyze the new country’s economy. New skyscrapers signaled a new era. Today, some of these buildings have been demolished.
Demolition and construction in Singapore are almost as much architecture as an actual building. In the past few decades, redevelopment and loss of the natural and built environment have been seen and accepted with apathy and as a necessity to Singapore’s economic growth and urbanization; it was progressing as Singapore rose to become a better city. In Singapore, the contemporary is the history of 10 years later.
As our post-independence era architecture gets slowly erased and replaced, it opens further questions on the outrageous.
I thought about vintage photographs showing Singapore in the 19th century. We look to the past in fascination, and we think to ourselves how much the city has changed since then. Maybe in Singapore, this past might just be 10 or 20 years ago.
_____________
Akai Chew is a Singapore-based artist whose background in architecture, urban planning, and architectural heritage informs his contemporary art practice. As an artist, he works primarily with photography and site-specific installations. Akai studied architecture and built environments at the University of Tasmania in Australia. He has exhibited extensively in Singapore, Bandung, New Delhi, Hobart, and Launceston.

