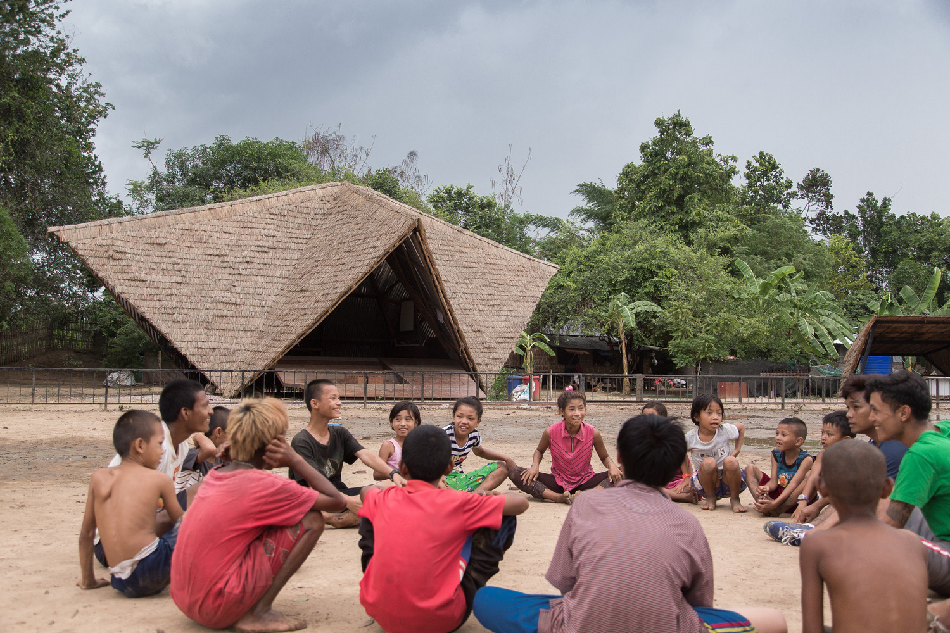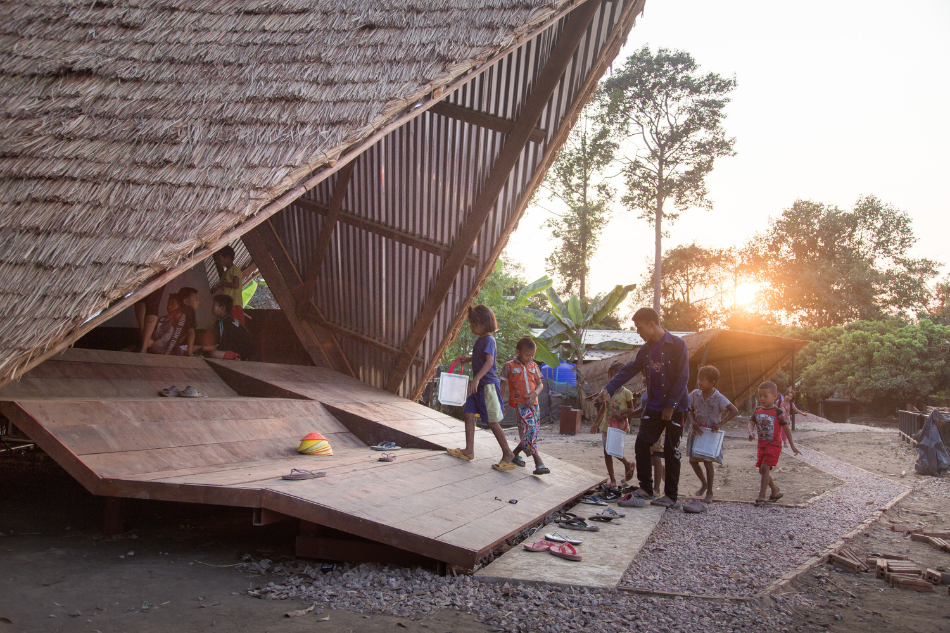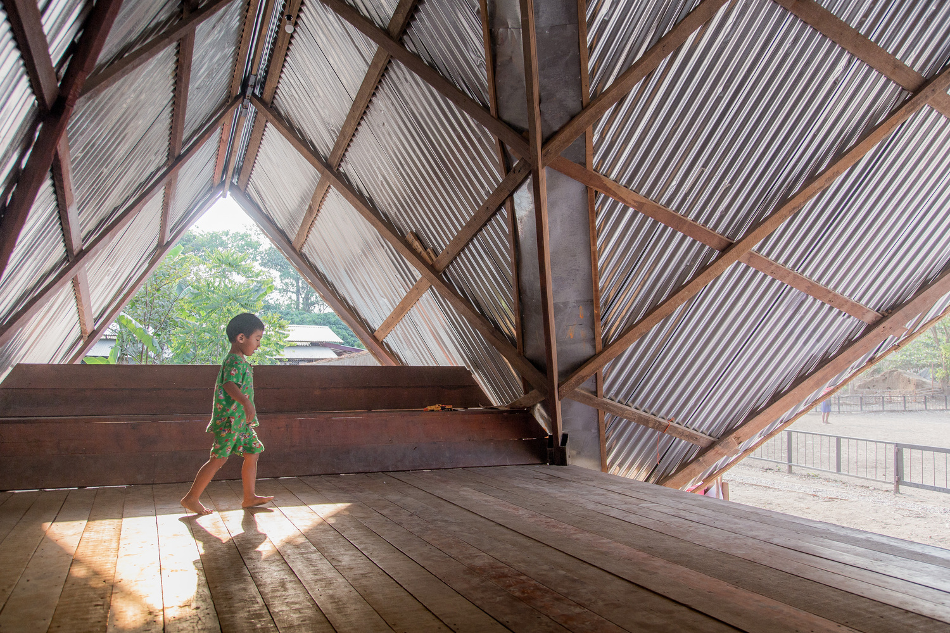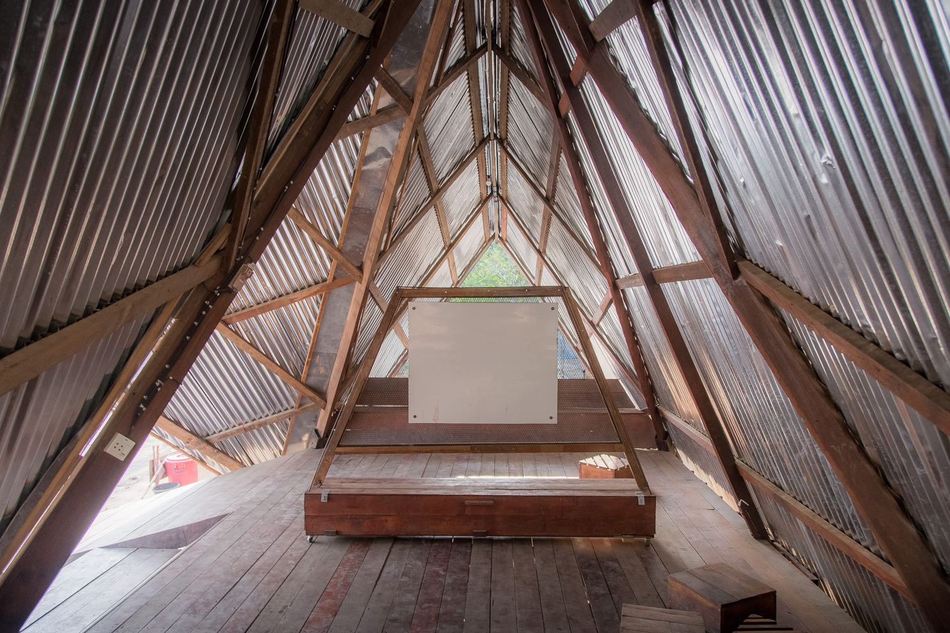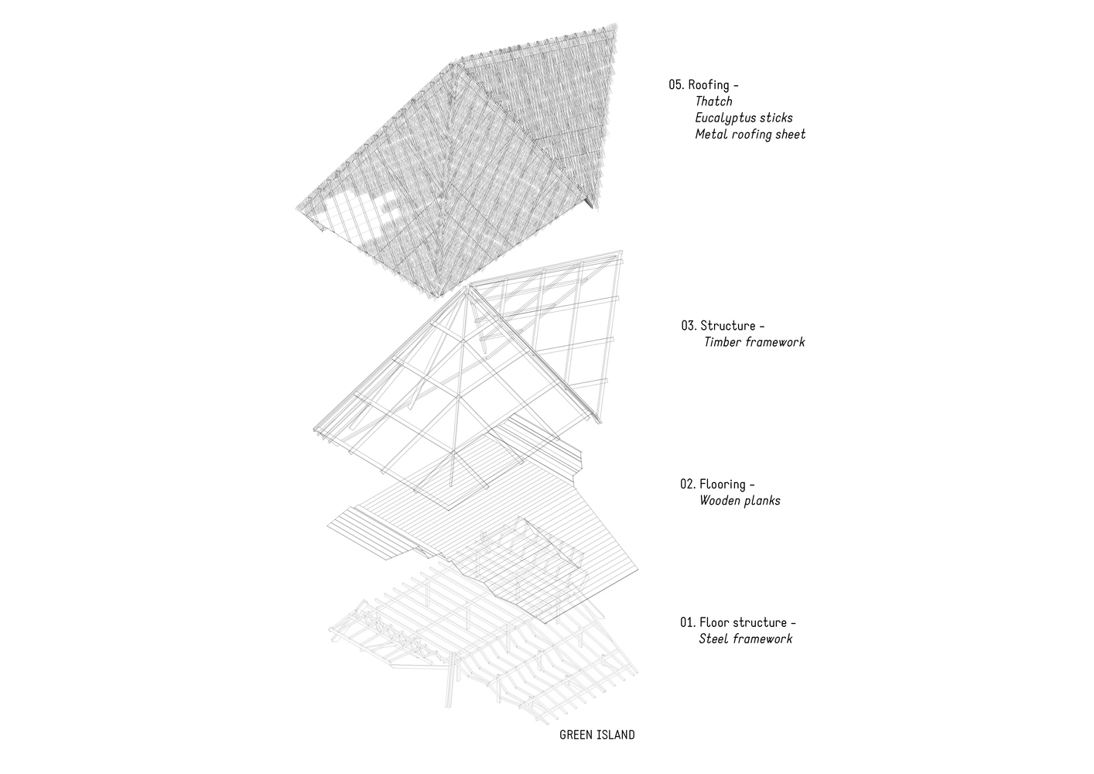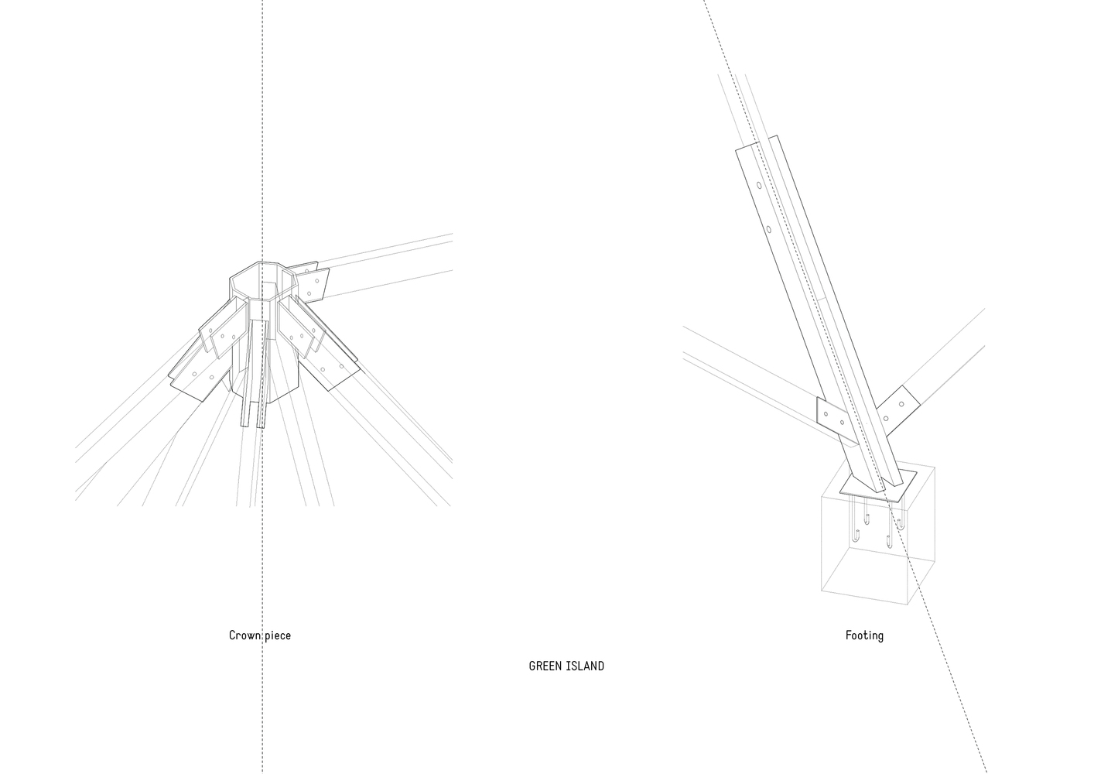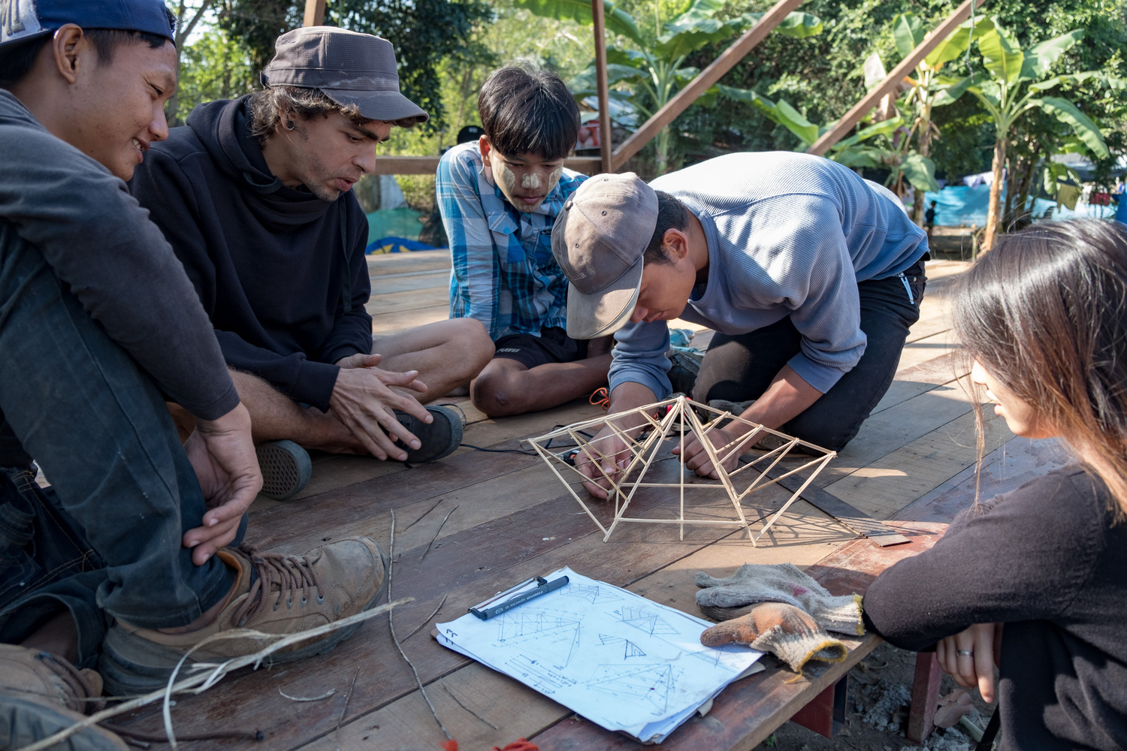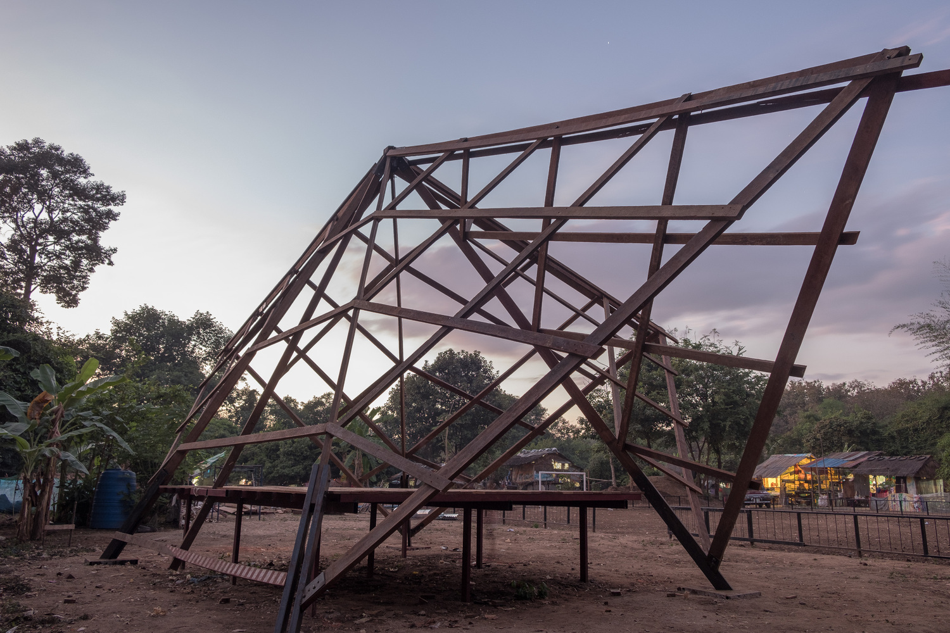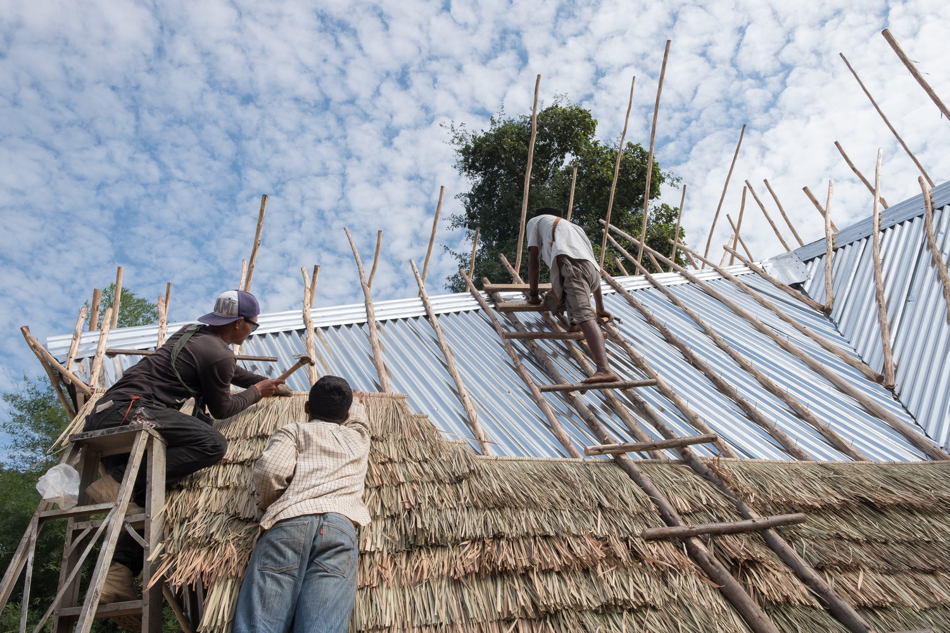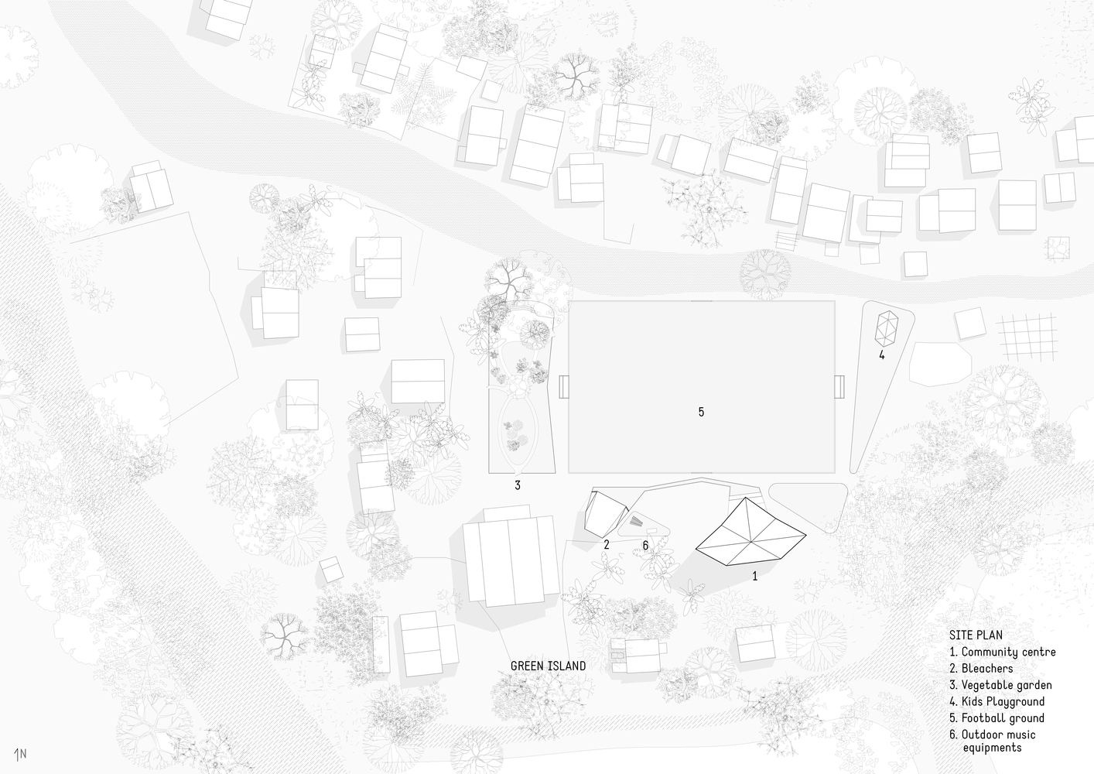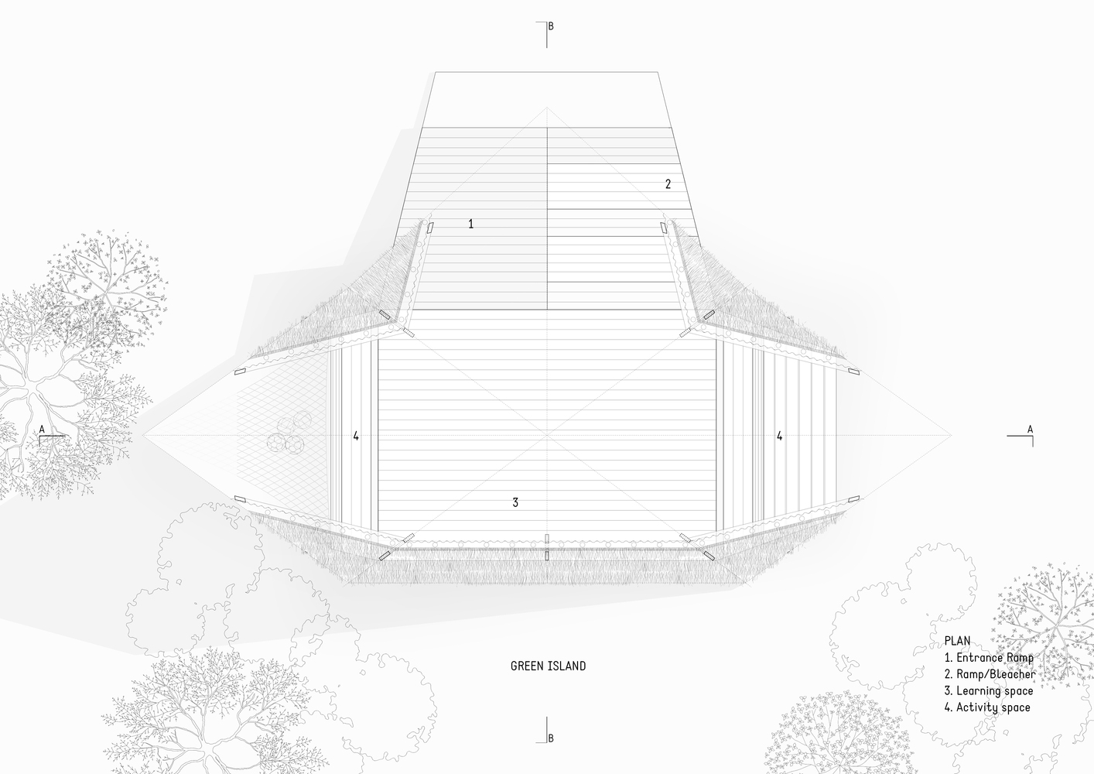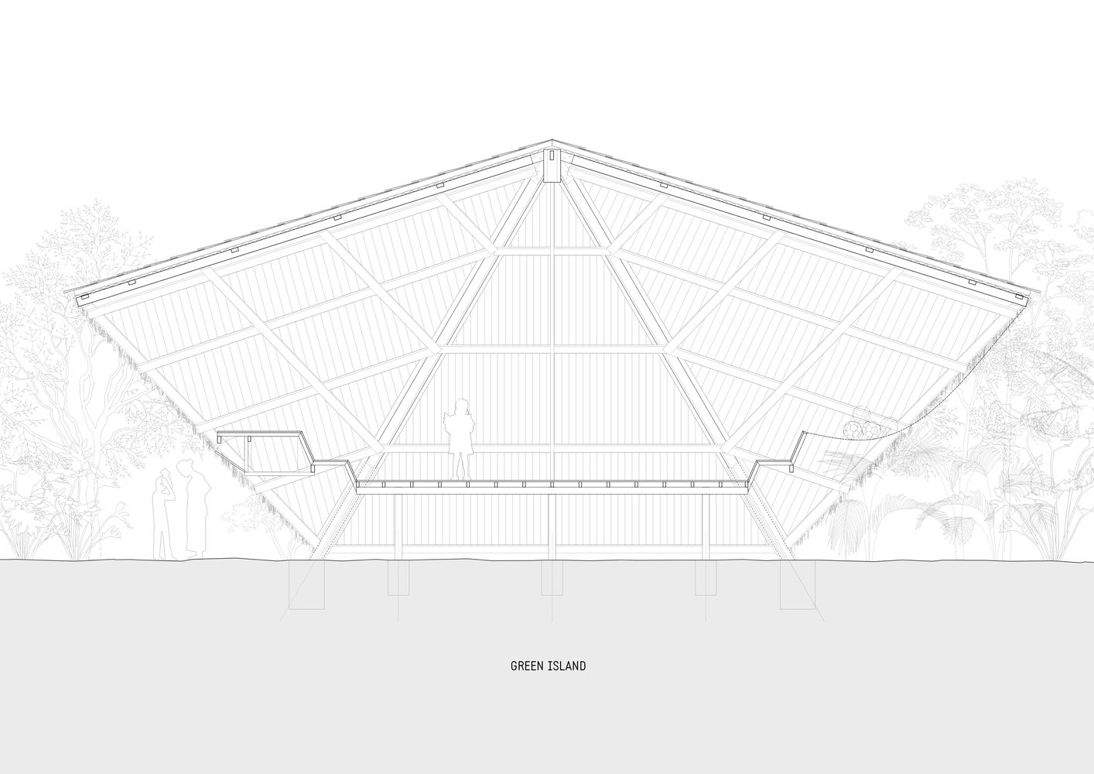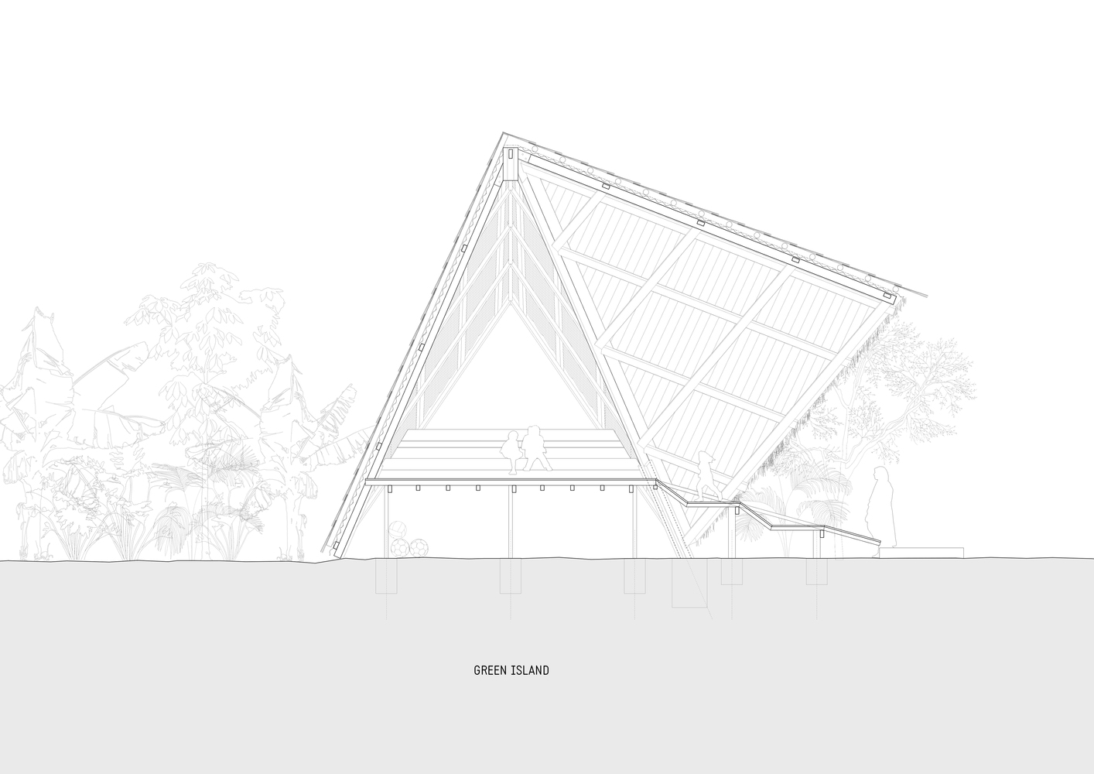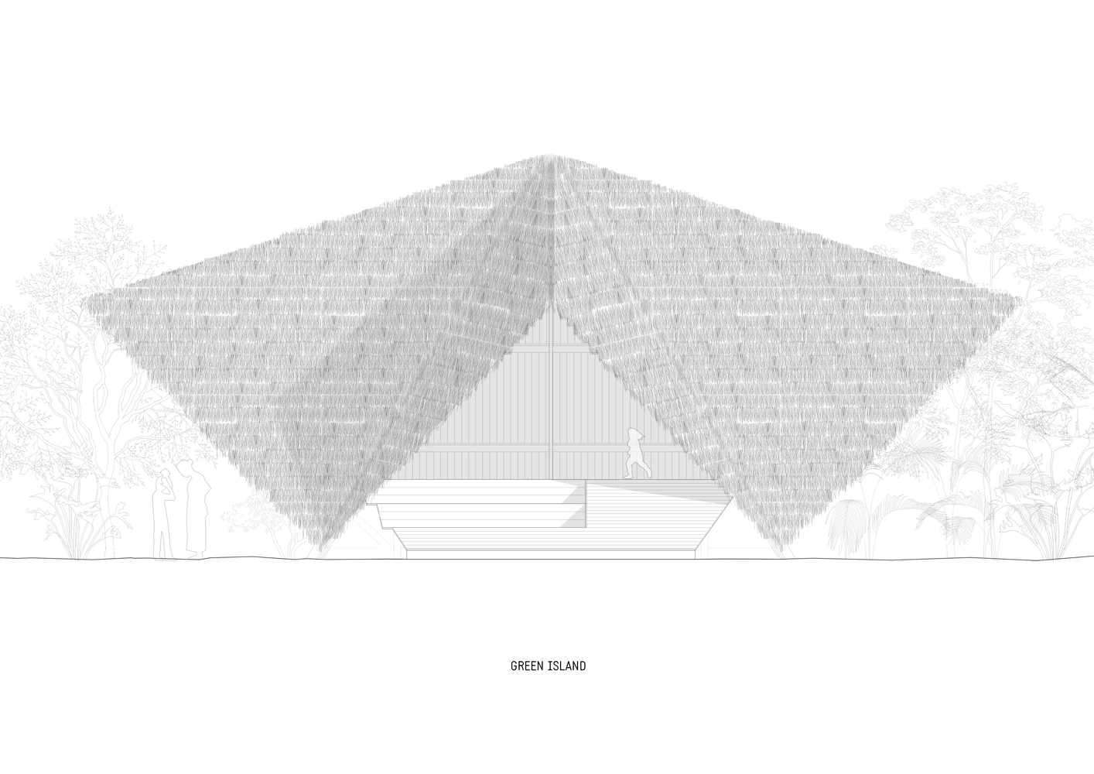A COLLABORATIVE PROJECT BETWEEN ESTUDIO CAVERNAS AND PLAYONSIDE THAT WORKED TOGETHER TO TRANSFORM AN OLD RUBBISH PIT INTO A YOUTH CENTER FOR A REFUGEE COMMUNITY IN MAE SOT
TEXT: PRATCHAYAPOL LERTWICHA
PHOTO: DENNIS AMIRTHARAJ
(For English, please scroll down)
ประเทศเมียนมาร์เป็นประเทศหนึ่งที่กำลังประสบปัญหาทางด้านสิทธิมนุษยชน และมีผู้ลี้ภัยอพยพออกจากประเทศไปอาศัยตามประเทศเพื่อนบ้านเป็นจำนวนมาก ส่วนหนึ่งอาจได้อพยพไปอยู่ในค่ายผู้ลี้ภัยที่ถูกจัดเตรียมไว้ แต่ก็ปฏิเสธไม่ได้เช่นกันว่าจำนวนไม่น้อยที่ต้องอาศัยอยู่ในค่ายลี้ภัยที่มีสภาพแวดล้อมที่ไม่เป็นมิตรมากนักกับการใช้ชีวิตของผู้อพยพ โดยเฉพาะอย่างยิ่ง ผู้ลี้ภัยที่เป็นเยาวชน
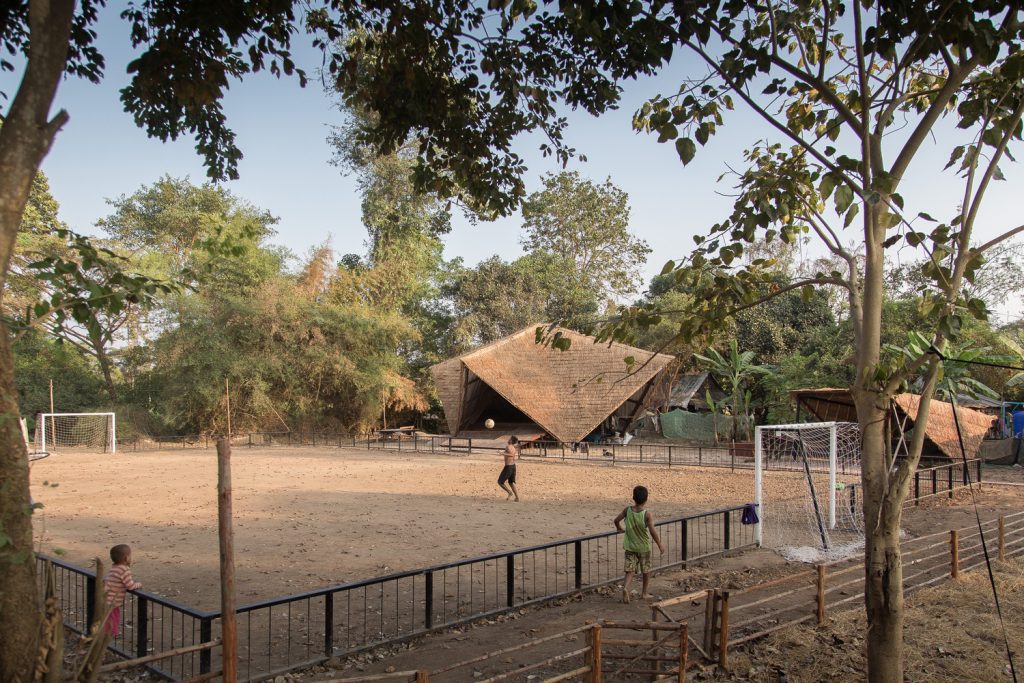
Green Island ตั้งอยู่ในค่ายผู้ลี้ภัยใน อำเภอแม่สอด จังหวัดตาก โปรเจ็คต์นี้เป็นผลงานของสตูดิโอสถาปัตยกรรม Estudio Cavernas ร่วมมือกับ PlayOnside องค์กรที่ทำงานด้านกีฬาและเยาวชน ปรับเปลี่ยนพื้นที่บ่อขยะเดิมในค่ายผู้ลี้ภัยให้กลายเป็นพื้นที่ศูนย์เยาวชนที่ประกอบไปด้วย อาคารศูนย์เยาวชน สนามฟุตบอล แปลงปลูกผัก และสนามเด็กเล่น เพื่อสร้างพื้นที่ที่ปลอดภัยในการเรียนรู้สำหรับเด็กและสร้างสิ่งแวดล้อมที่เป็นมิตรสำหรับผู้ลี้ภัย และเปิดโอกาสให้ผู้ลี้ภัยได้มีส่วนร่วมทั้งในขั้นตอนการออกแบบและก่อสร้าง เพื่อสร้างความรู้สึกการเป็นเจ้าของและเป็นส่วนหนึ่งของโครงการ
อาคารศูนย์เยาวชนใน Green Island ถูกออกแบบเป็นรูปทรงคล้ายการพับกระดาษ Origami โครงสร้างของอาคารเป็นโครงสร้างแบบเฟรมสามเหลี่ยมต่อกัน พื้นที่ภายในอาคารเป็นพื้นที่โล่งที่สามารถปรับเปลี่ยนรองรับกิจกรรมการเรียนรู้ได้หลากหลาย Estudio Cavernas ให้เหตุผลที่ใช้โครงสร้างเฟรมสามเหลี่ยมว่า เนื่องจากโครงสร้างแบบเฟรมเป็นโครงสร้างที่สร้างและปรับเปลี่ยนง่าย แต่มีความแข็งแรงทนทาน
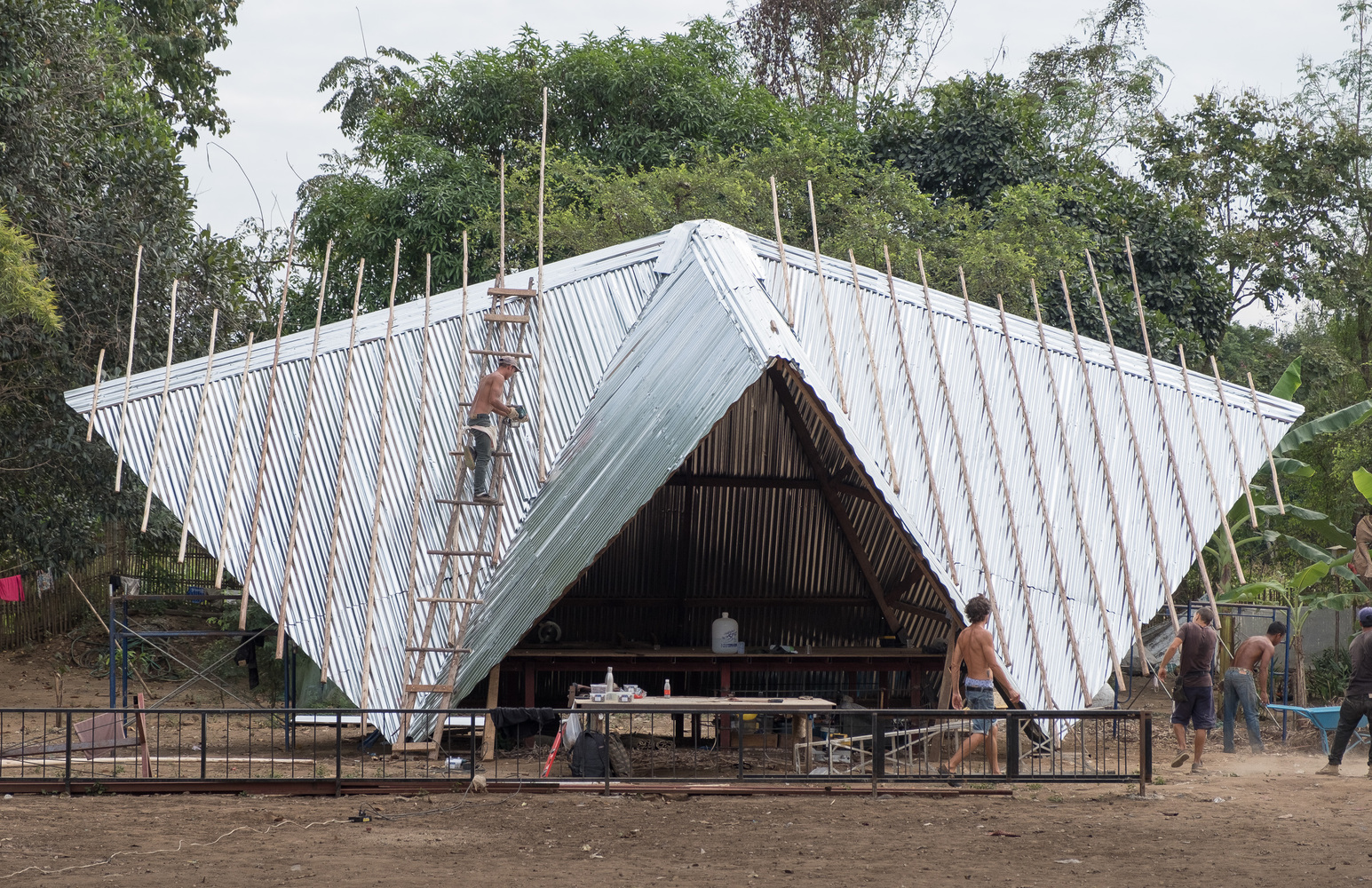
นอกจากนี้ Estudio Cavernas ยังคำนึงถึงความยั่งยืนของอาคารในหลายๆ ด้าน ในด้านวัสดุ อาคารนี้ใช้วัสดุรีไซเคิล หรือการใช้วัสดุที่มีอยู่แล้วในท้องถิ่นในการก่อสร้าง เช่น ใช้ไม้สักใช้แล้ว สำหรับโครงสร้าง ใบจาก สำหรับมุงหลังคา
ในด้านการคำนึงถึงภูมิอากาศ โครงสร้างพื้นของอาคารถูกยกขึ้นจากระดับดินเพื่อป้องกันความเสียหายจากน้ำในฤดูฝน บนหลังคามีการวางท่อนไม้ยูคาลิปตัสระหว่างแผ่นอลูซิงค์และใบจากมุงเพื่อสร้างช่องอากาศที่ลดการแผ่รังสีความร้อนจากหลังคา และทรงหลังคาที่ลาดลงมาถึงพื้นนั้น นอกจากจะมีความโดดเด่นในด้านรูปทรง ก็สามารถช่วยกรองความร้อนจากแสงแดดและการสาดเข้ามาของฝนอีกด้วย
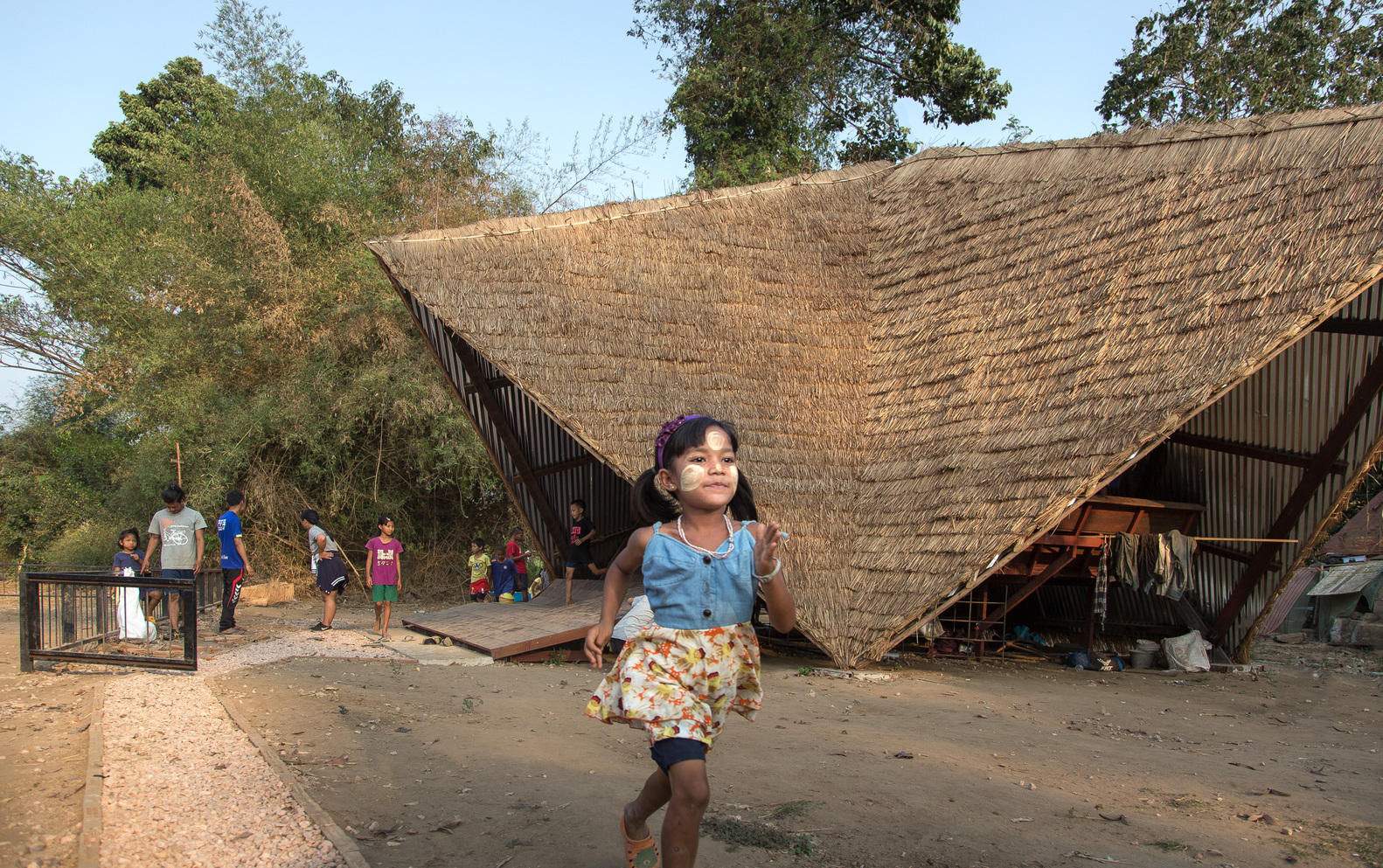
ถึงอาจใช้เวลาพอสมควรกว่าจะตอบได้ว่าโครงการนี้ประสบความสำเร็จตามที่ตั้งใจไว้หรือไม่ แต่จากรายงานของทางสตูดิโอที่ว่า มีกว่า 20 ครอบครัวที่สร้างบ้านรอบ Green Island หลังจากโครงการก่อสร้างเสร็จแล้วนั้น ก็เป็นสัญญาณที่ดีของการเข้าใกล้เป้าหมายที่ Estudio Cavernas และชุมชนผู้ลี้ภัยได้ร่วมกันตั้งไว้

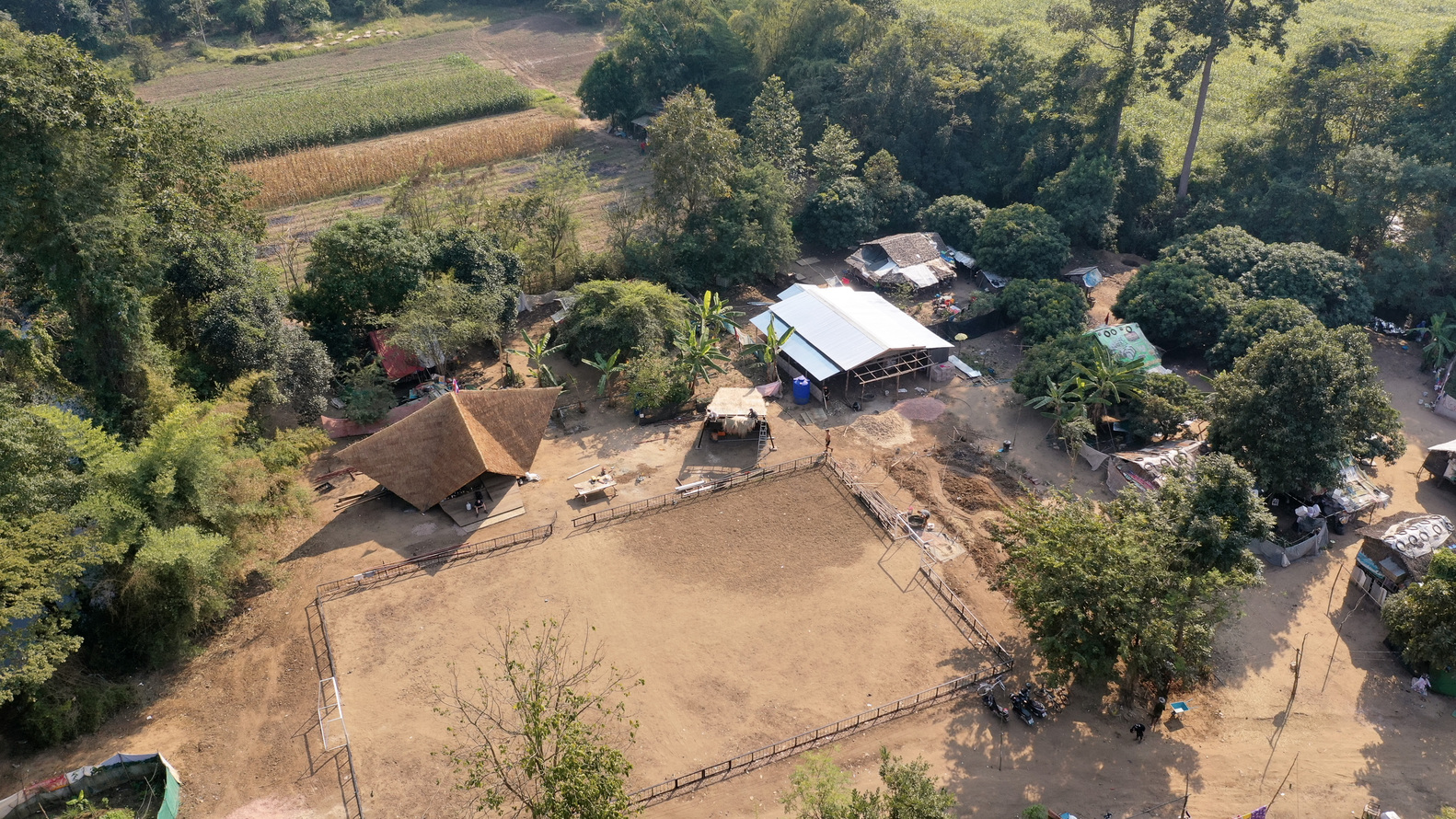
Myanmar is one of the countries with ongoing human rights violation issues, forcing a vast number of its population to seek refuge in its neighboring countries. Despite an attempt to rebuild their lives in the prepared facilities, these immigrants, particularly the young, still have to reside in the rather unwelcoming living environment of refugee camps.
Sited in a refugee community in Mae Sot, Tak, the Green Island is a collaborative project between architecture firm Estudio Cavernas and sports and youth-focused organization, PlayOnside. The two collaborators worked together to transform an old rubbish pit into a youth and community center, housing a football field, a vegetable patch and a playground. The team designs for the center that serves as a safe space for children to learn while offering a friendly environment for the community members, who were also encouraged to share their inputs during both the design and construction process, and as a result consequentially developed a sense of ownership of the center.
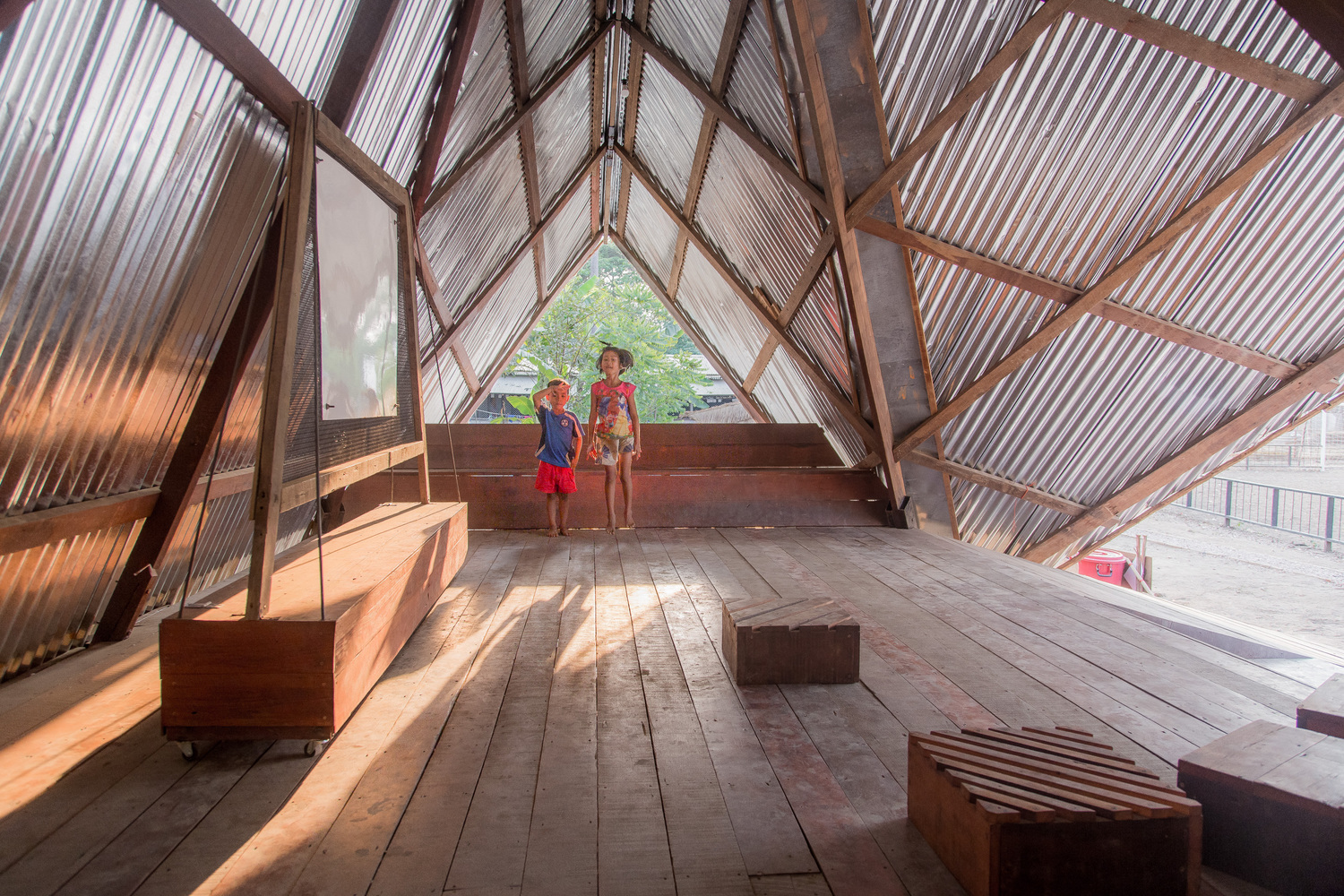
The building is designed to resemble an Origami form with the structure made up of a series of connected triangular-shaped frames and the spacious, open interior space that can be adjusted to accommodate different types of activities. Estudio Cavernas explains the reason behind the use of triangular frames, its so that the frame’s structure is easy to construct and modify while offering sufficient durability.
Sustainability is integrated into several elements and dimensions of the design, from the use of recycled and locally available materials such as used teak wood for the structure of the thatched roof. With great consideration in the site’s local climate, the floor structure of the building is designed to elevate from the ground level to prevent possible damages from flood and water during the rainy season. A number of eucalyptus wood trunks are placed between aluminum/sync boards and the thatch to create an air chamber, which can help minimize the heat radiating from the roof. The shape of the roof with the design, which slopes towards the ground level, creates a visually striking form while functionally filtering the heat from the sun as well as the rain.
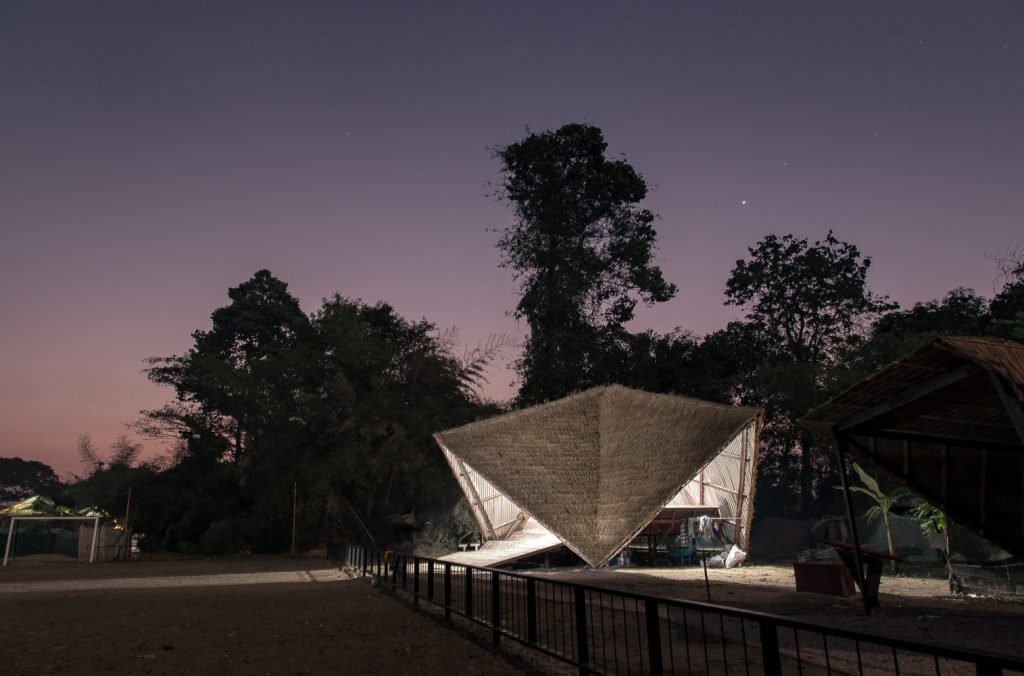
While it may take some time to see whether the Green Island is considered a success like it was intended to be, the studio has reported that since the construction, more than 20 families have built their houses around the center, showing promising sign of reaching the goal that both Estudio Cavernas and the community members have set for the project.

