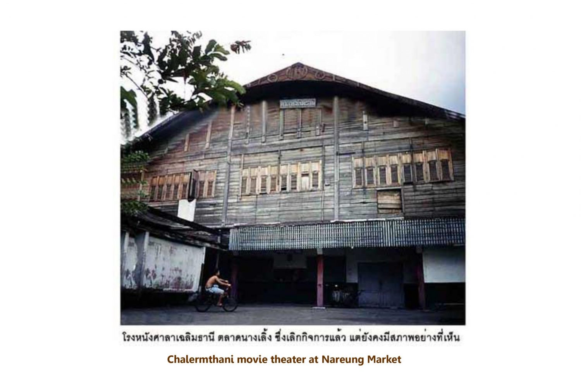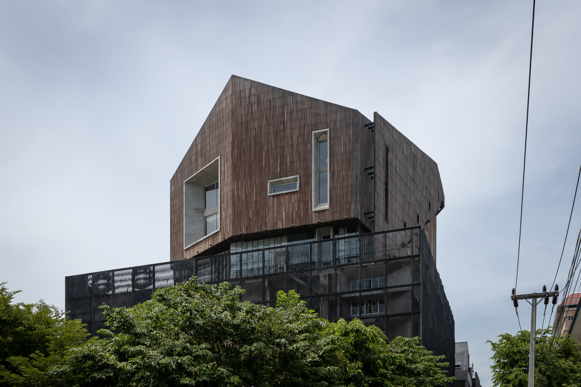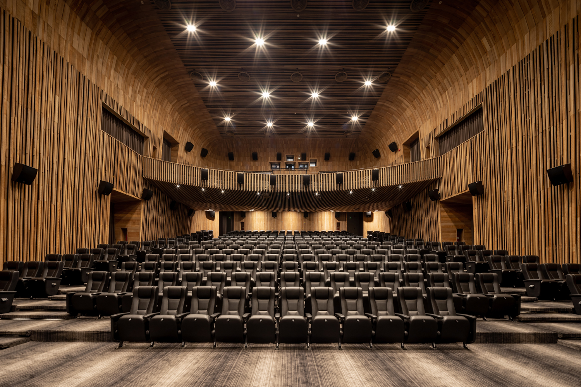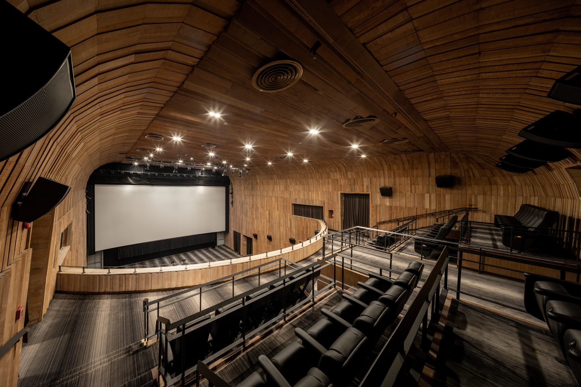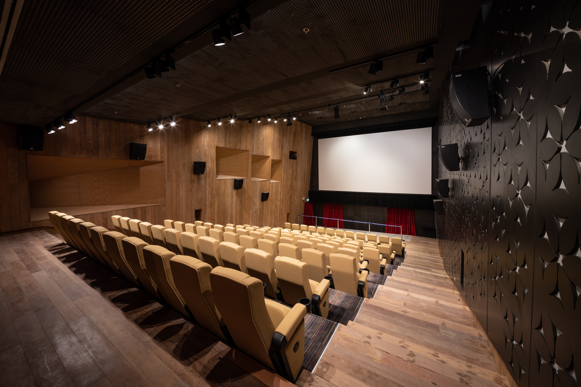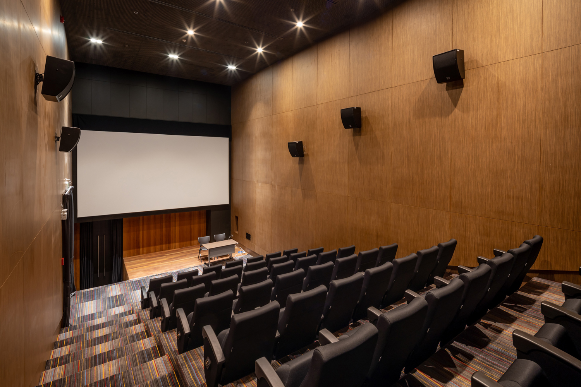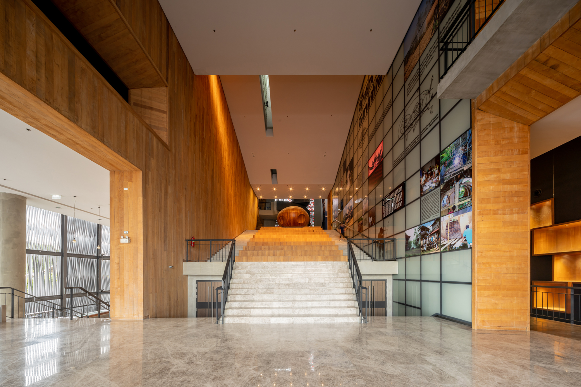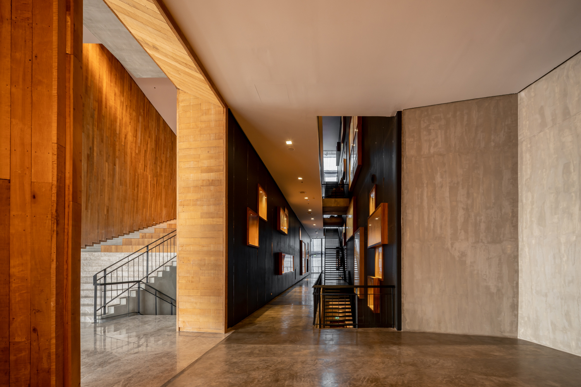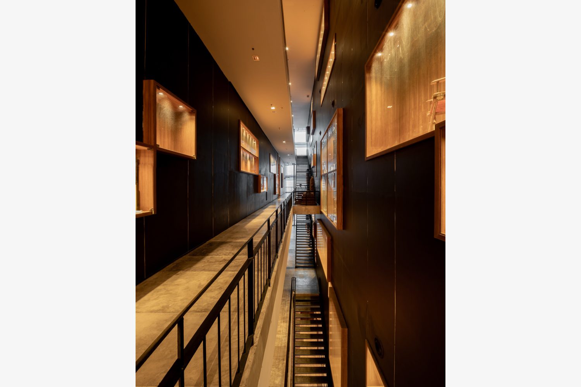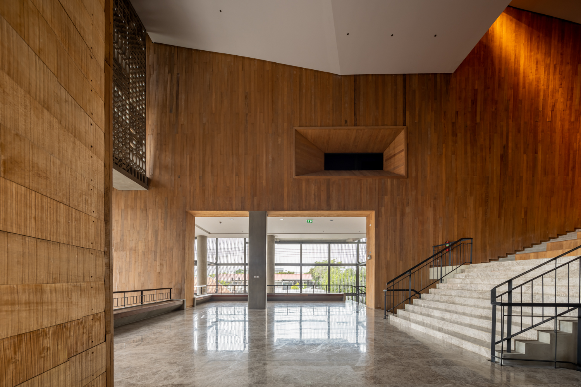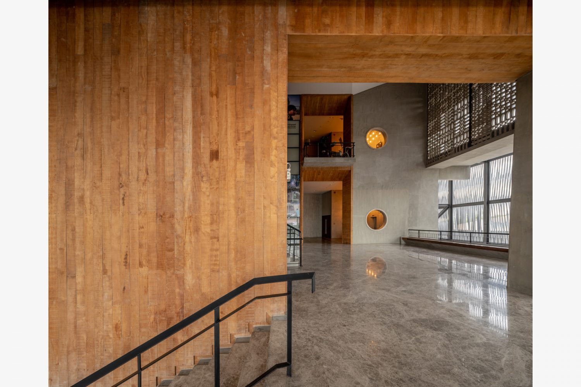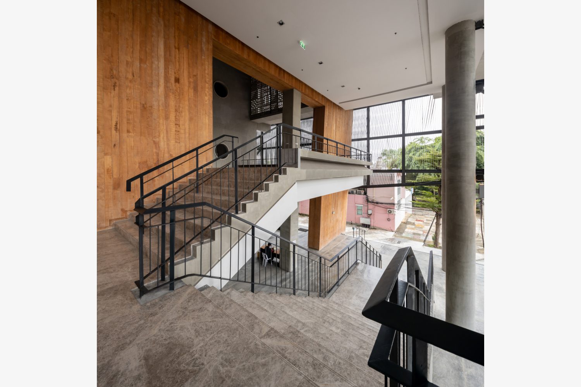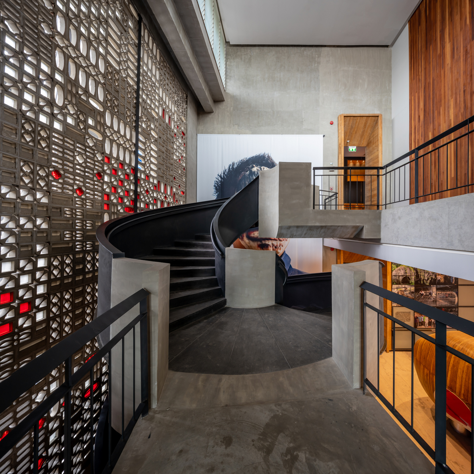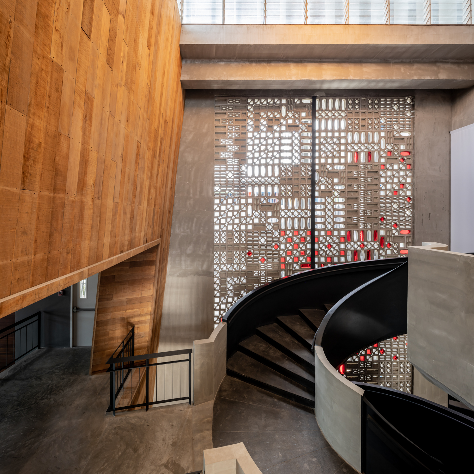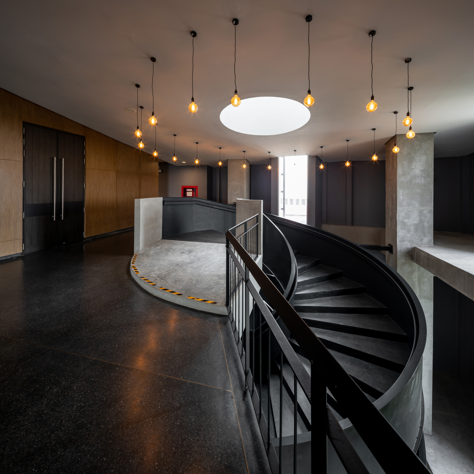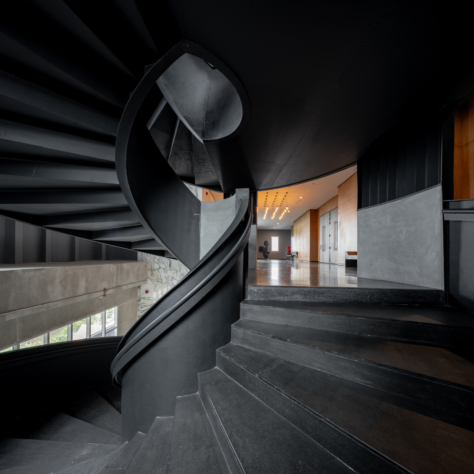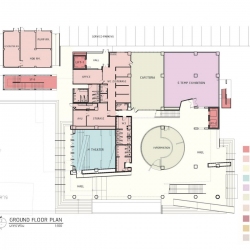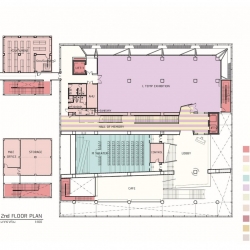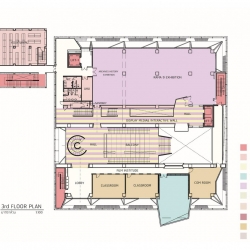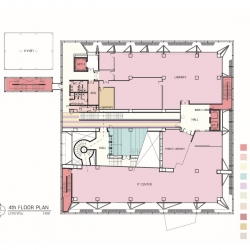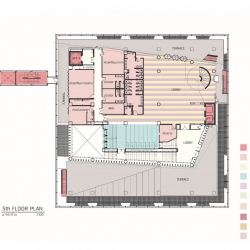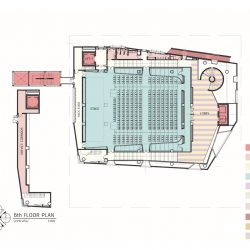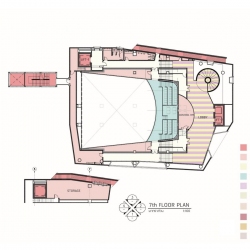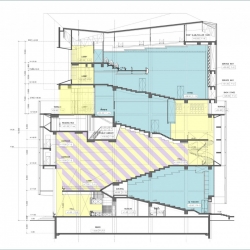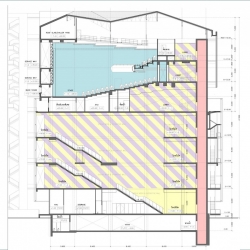THE FLOATING CINEMATHEQUE BUILDING WOODEN CINEMA WAS A COMMON THING IN THE PAST. BUT IS IT STILL POSSIBLE TO MAKE ONE AT PRESENT? TONSILP STUDIO AND KOR KAN DEE ARCHITECT ANSWER THIS QUESTION THROUGH THEIR LATEST PROJECT IN SALAYA, THE NEW BUILDING OF THAI FILM ARCHIVE, WHERE STATE-OF-THE-ART CINEMA TECHNOLOGY MEETS BUDDHIST IDEOLOGY
TEXT: JAKSIN NOYRAIPHOOM
PHOTO: KETSIREE WONGWAN
(For Thai, press here)
As soon as the Bhumibol Sangkeet Building of the College of Music, Mahidol University, designed by TonSilp Studio, had completed its construction in 2001, the architecture has brought an entirely new image to the Salaya neighborhood. Originally known as a suburban community, the area has grown into a thriving modern college town with the continuous emergence of unique works of architecture, from the College of Music Building located towards the west to the Faculty of Nursing’s school building, Mahidol Learning Center Building and the visually striking structure of the Prince Mahidol Hall, etc. Sapasart Supakij Building is the latest addition to the area’s blossoming architecture and holds the position of a new landmark in the Salaya neighborhood.
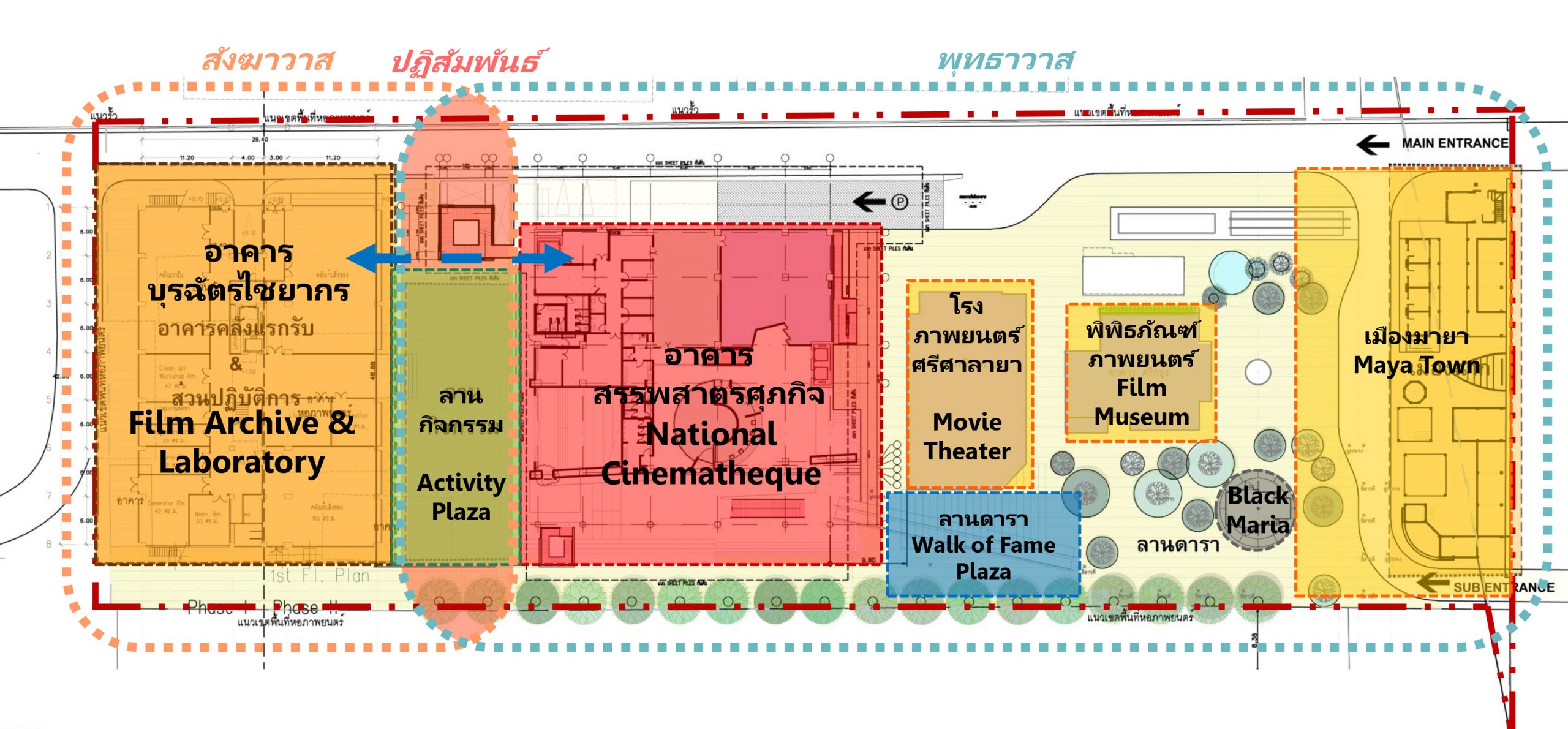
The building is part of the Film Archive (Public Organization) located on Phutthamonthon Soi 5 Road. The initial idea for building dates back to 2009 when Dome Sukwong, the former director, wanted to create a space that would promote film-related knowledge to the public. For the former director, films are almost like a religion to him, and the new space would serve as a place of worship. Metaphorically, he imagined the area where the knowledge could be publicly accessed as the “Phutthawat” (in Buddhism, Phutthawat is the area where religious buildings and activities occur). Simultaneously, the more private film archive hall is comparable to the “Sangkhawat” district or the monks and nuns’ living quarters. Sapasart Supakij Building will serve as the “Phutthawat” section of a monastery with the primary role to promote knowledge to the public while the Film Archive Hall is located towards the back with an activity ground connecting the two buildings.
The initial requirement that the design team received from Dome Sukwong was to design a cinema with a ‘wooden structure,” referencing the mood and tone of old establishments such as Sala Chalerm Thani Cinema and Nang Loeng Market. The former director also expressed his desire to create a ‘cinema in the sky.’ Comparing the cinema to a church, Sukwong wanted a majestic presence for the new establishment, and the architecture would symbolize the glorification of Thai film. TonSilp Studio, the mind behind many architectural masterpieces in the area, and KOR KAN DEE ARCHITECT are the two architectural firms chosen to transform the abstract concept into a concrete design.
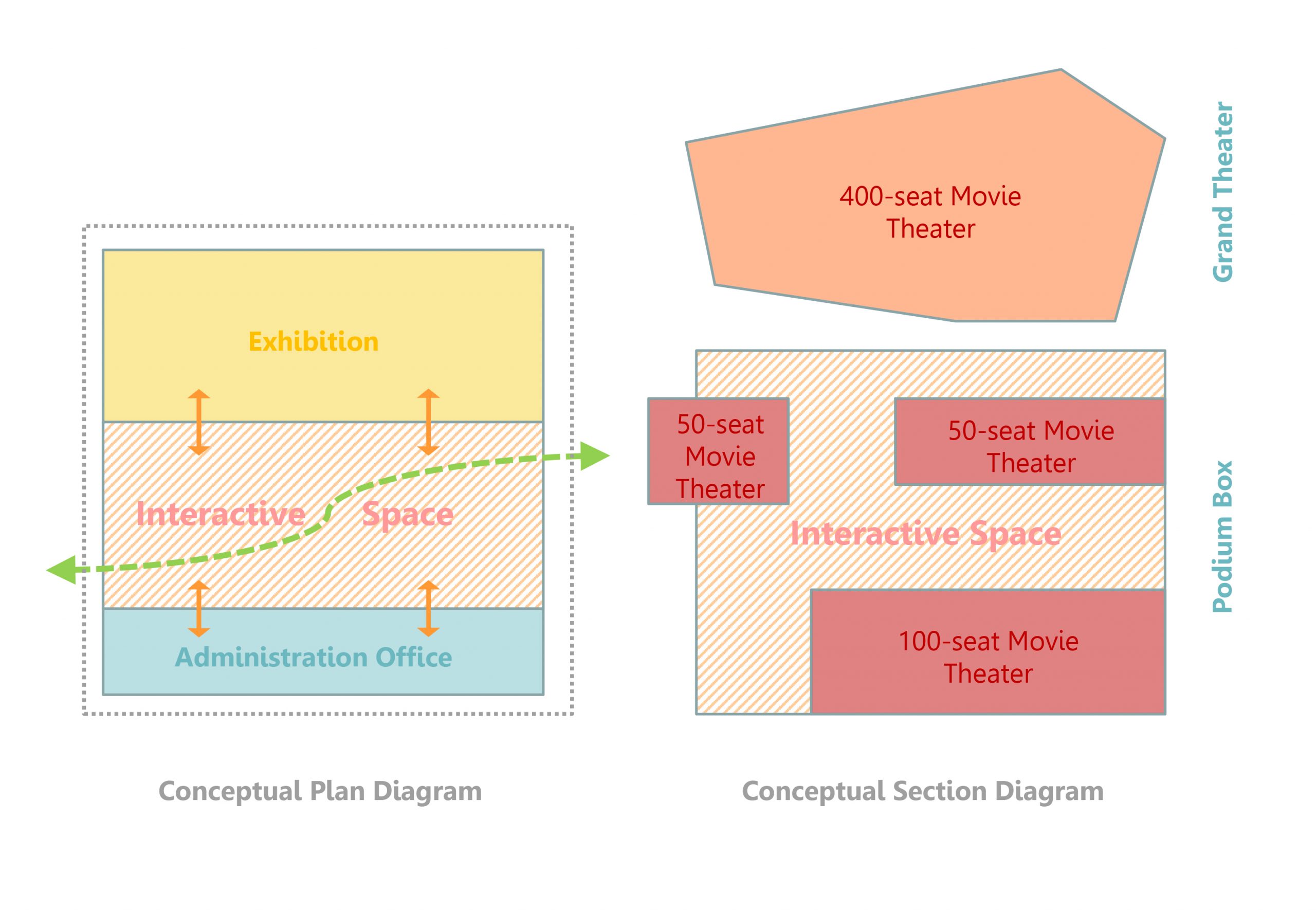
Realized as a cinematheque, the building’s functional spaces include screening spaces and areas for visitors to do research and study, as well as accommodating different film-related activities. The interior space consists of three movie theaters with 50, 100, and 361 seats, respectively, an exhibition room, a library, and an office space. The program includes ‘interactive spaces,’ the semi-outdoor areas that connect various functional spaces together.
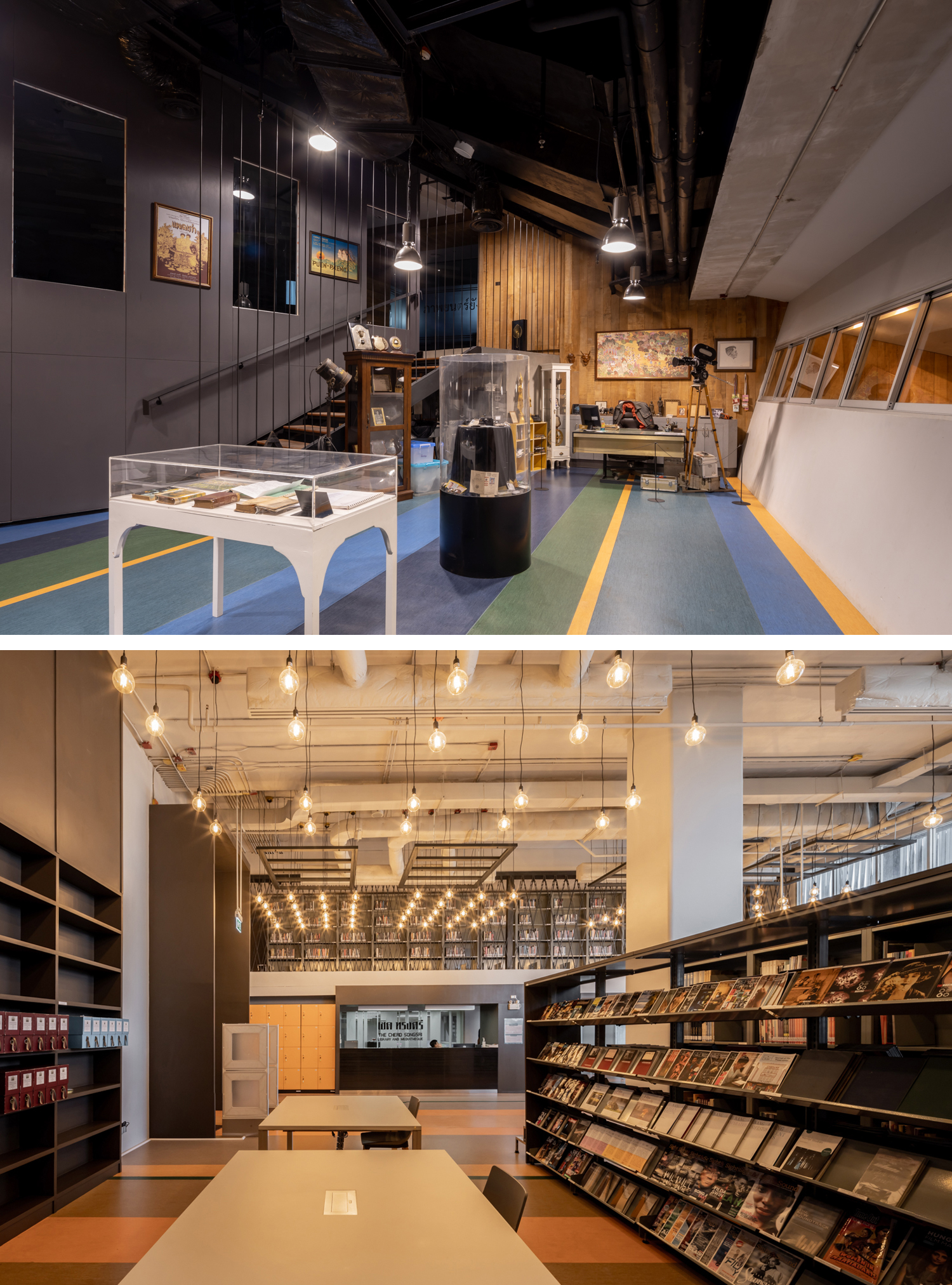
“A movie theater is a space that is 100 percent enclosed. Simply put, when watching a movie, you don’t want to be disturbed by whatever is going on outside. The main exhibition room is an enclosed space because it needs lighting and sound control. I proposed using interaction spaces to help engage the presence of exterior space into the functional program. Walking through the building, you will notice a cluster of enclosed spaces scattered around the program with semi-outdoor interfaces linking all these enclosed areas together”, explained Veera Leelapattanaputi, an architect from KOR KAN DEE ARCHITECT, about the concept behind the design of the interaction spaces.
Located at the center is a vast interaction space, weaving together different parts of the program from movie theaters, the library, exhibition rooms to shops, and other exhibition spaces. The interaction spaces come in the forms of activity grounds with adaptable functionalities, walkways, and exhibition spaces of various sizes, intertwining other parts of the program from the lowest to the highest areas. The design team refers to these interaction spaces as the “gray areas,” meaning the area between the exterior (white) and interior (black; the ambiguous space that is neither outside nor inside. ) This particular concept is what Chatri Ladalalitsakul, the founder of TonSilp Studio, and the project’s principal architect, used in several of the studio’s previous works, including the College of Music’s school building at Mahidol University.
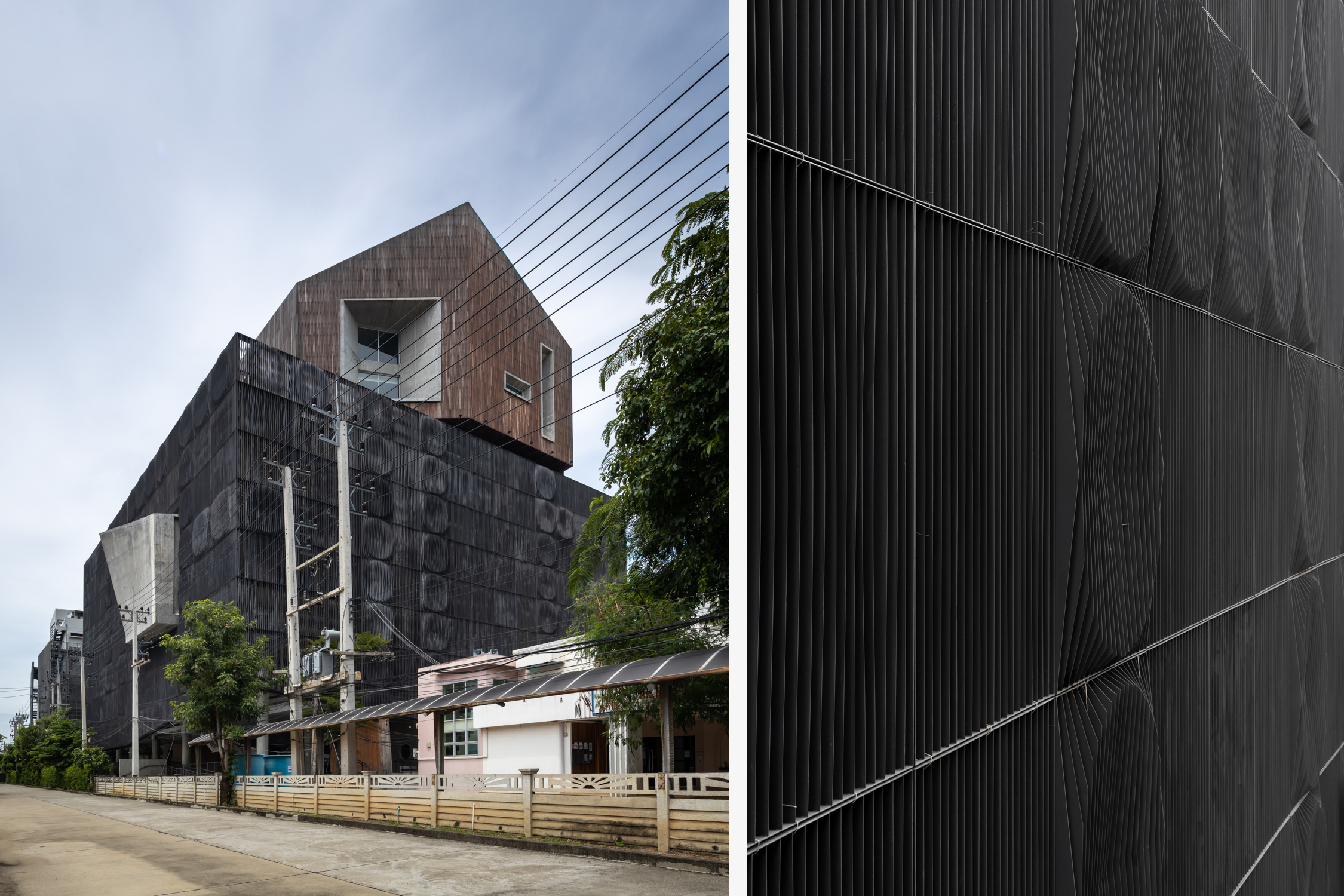
“We split the functional space into two parts. The first part is what I call the base, which looks like a box, and it’s a metaphorical gift box. The top of the structure is the gift, and it’s where the cinema is located, the architect elaborates on the design of the building’s architectural form. The base is designed to be in a simple box shape to accentuate the structure’s highest point. The exterior wall envelopes the box-shaped foundation with steel laths whose details and pattern express movements of lines arranged to be viewed differently from various angles. This particular part materializes the dynamic dimension of cinematic motions while inside, the two spiral staircases take inspiration from a film reel’s shape.
The upper part of the building is the wooden cinema in the sky. The design contains a simple shape, which utilizes the gable roof structure with a distorted axis that opens the facility up to a broader perspective. Such structural characteristics enable the formation of a new and more modern architectural shape. The exterior and interior walls use wood as the principal material, which despite rendering the desired aesthetics, comes with several issues, especially the interior space’s wooden surface’s inferior acoustic absorption ability. The design team needed to develop different solutions from creating holes in the wooden walls, rearranging the wooden surface into patterns, or with varying depths to improve acoustic absorption. The wood used with the interior comes with a rough, coarse texture, rendering the rawness and nostalgic mood and tone. The wood chosen for the exterior surface offers resistance to sunlight, rain, humidity, noises, etc.
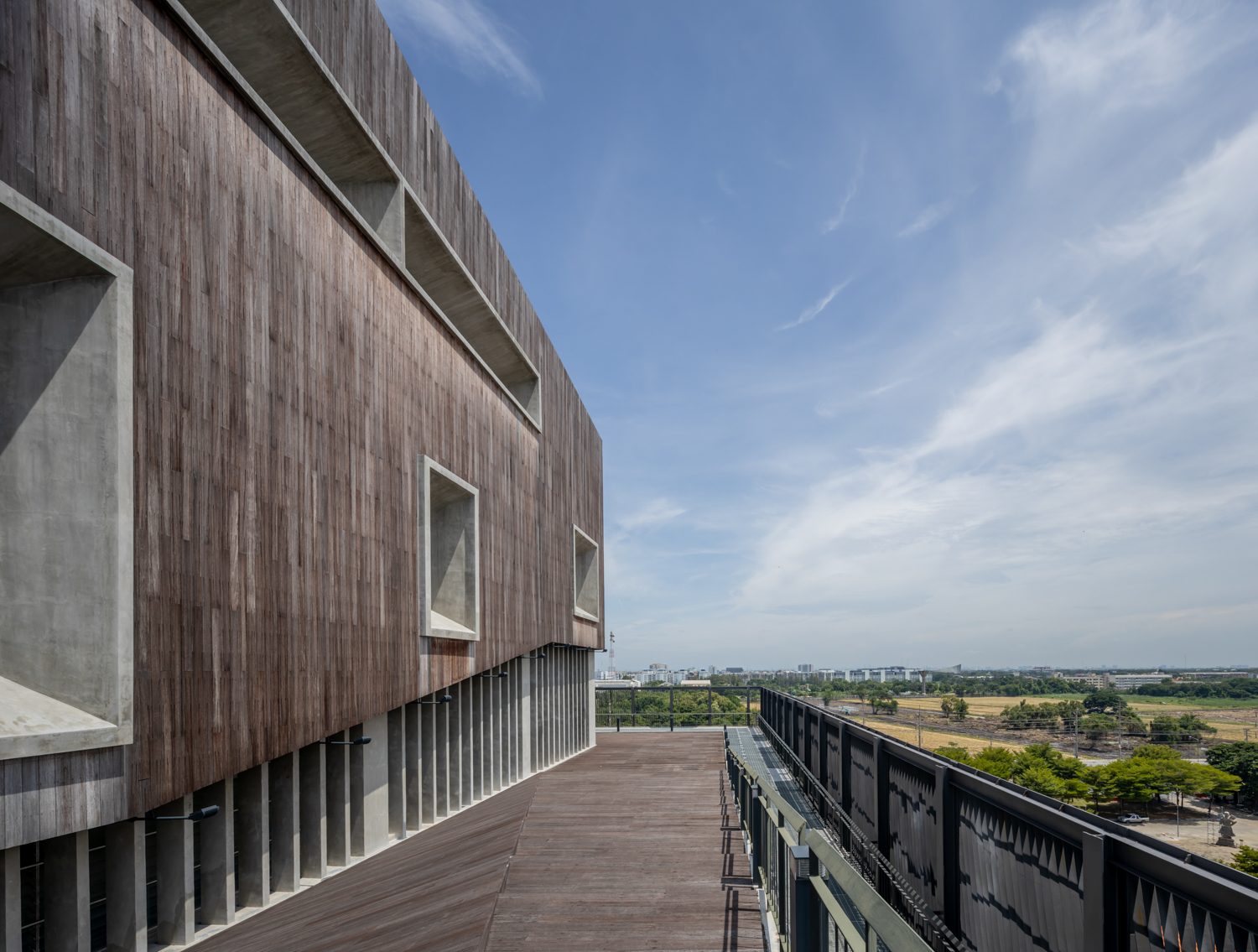
One thing that users can experience from the building is the friendliness, which results from abundant, unobstructed open spaces, with activity areas interwoven through different parts of the program. The design brings life to the building and reflects the owner’s intention to create an establishment whose purpose is to be not just a cinema, but the space for all; a cinematheque that brings people together through film culture.
facebook.com/สถาปนิกก่อกาลดี-253096348063120
facebook.com/ThaiFilmArchivePage


