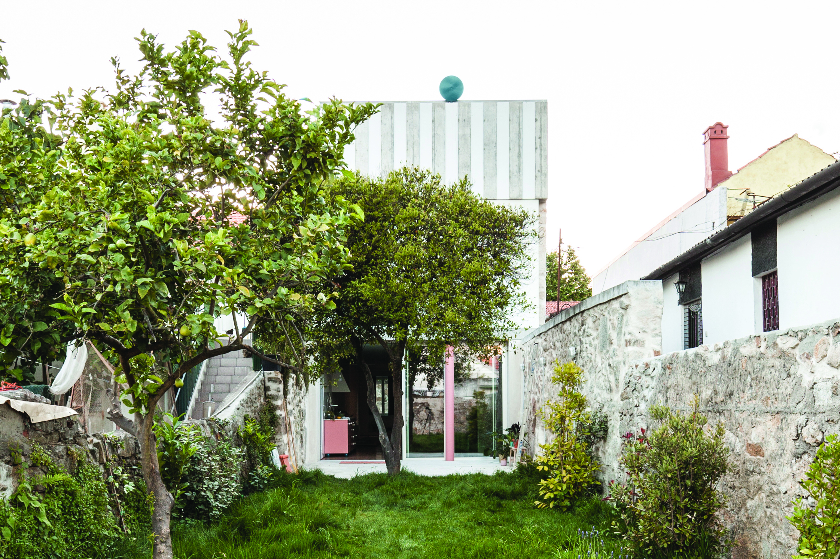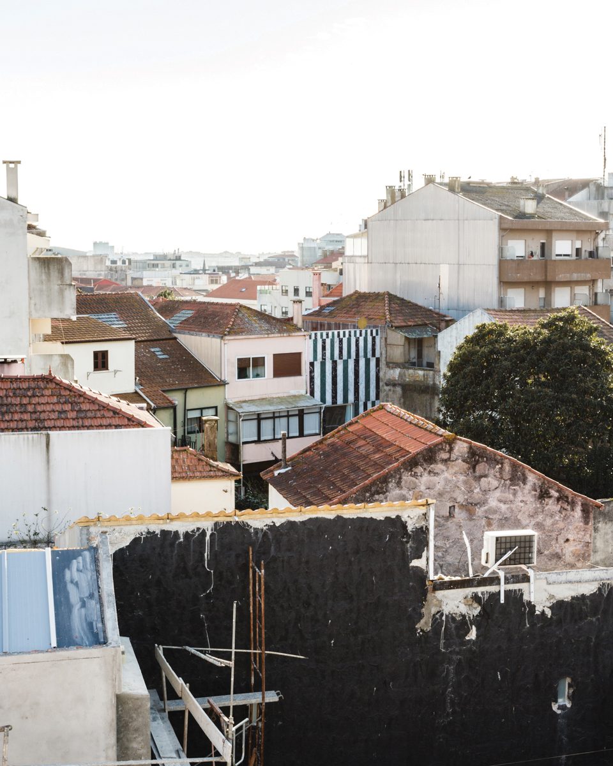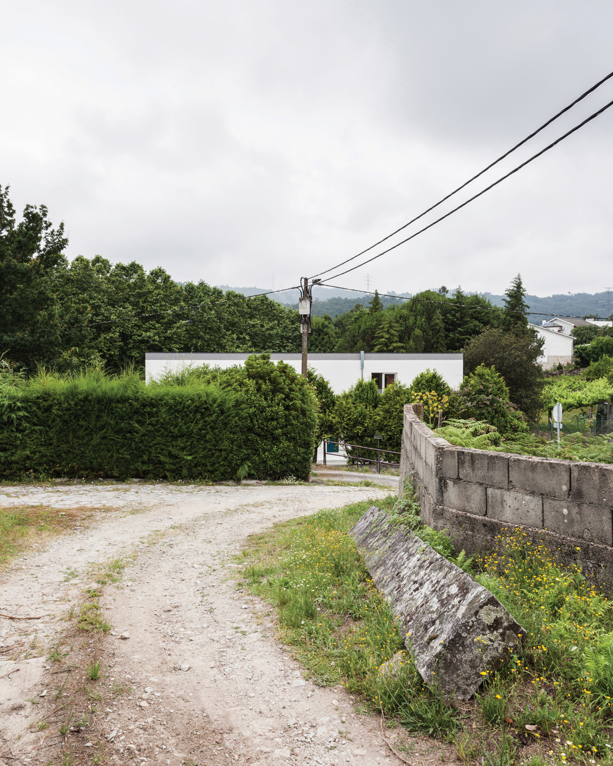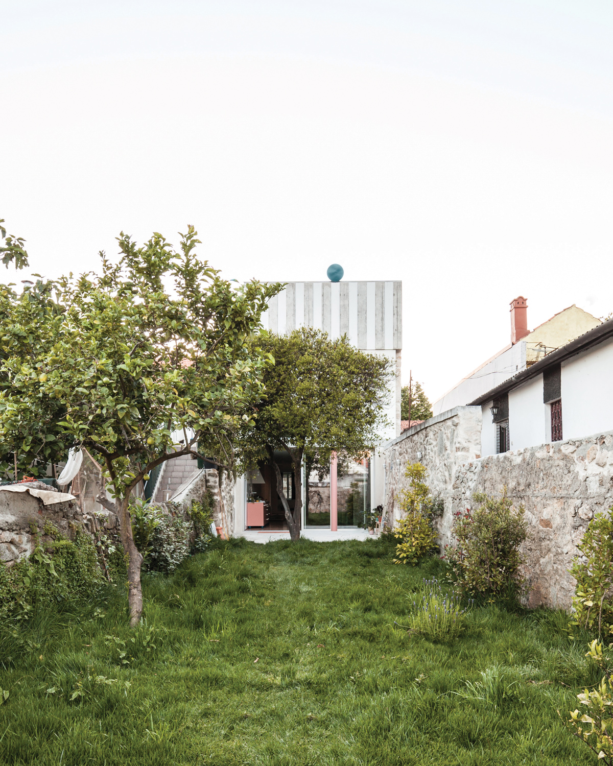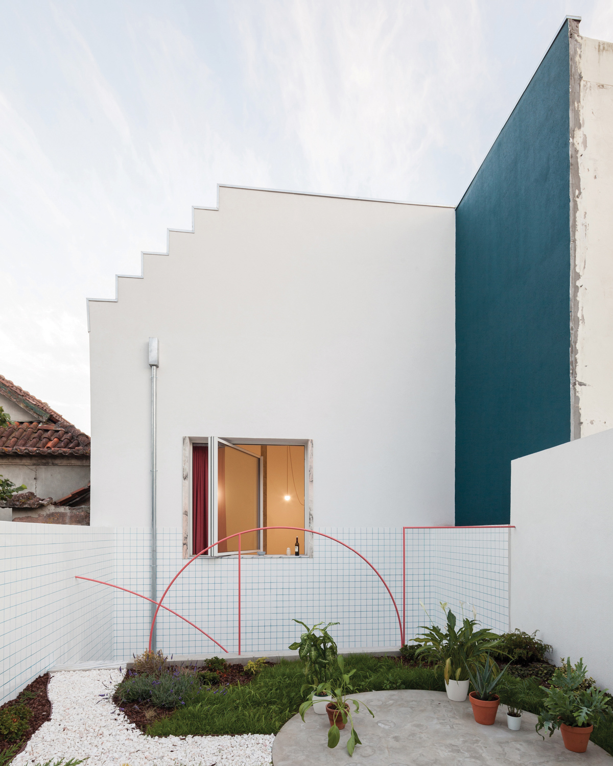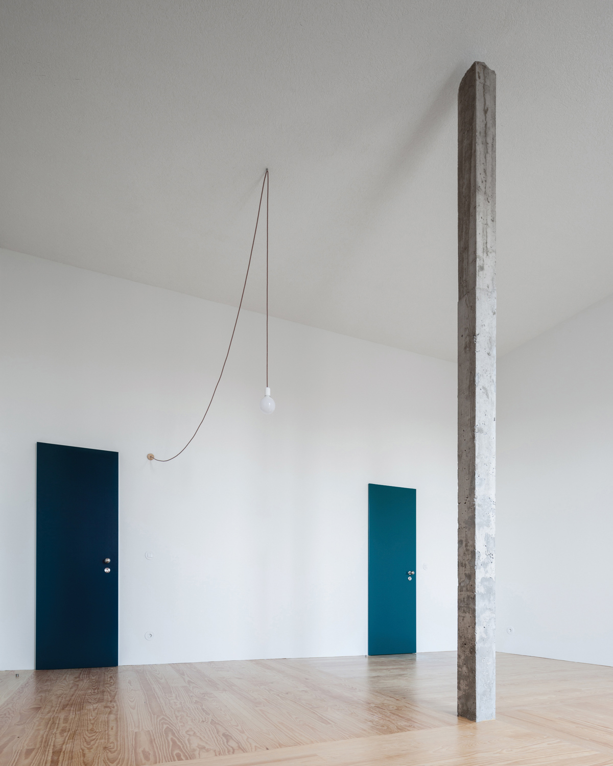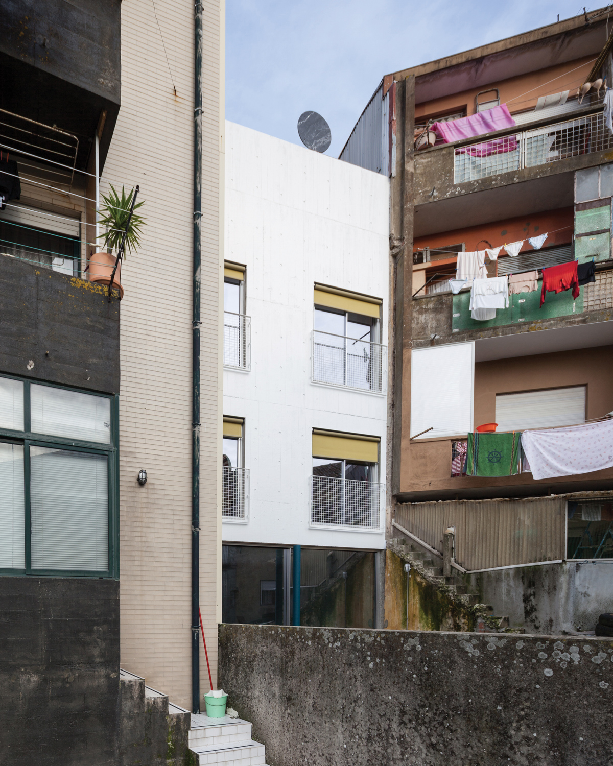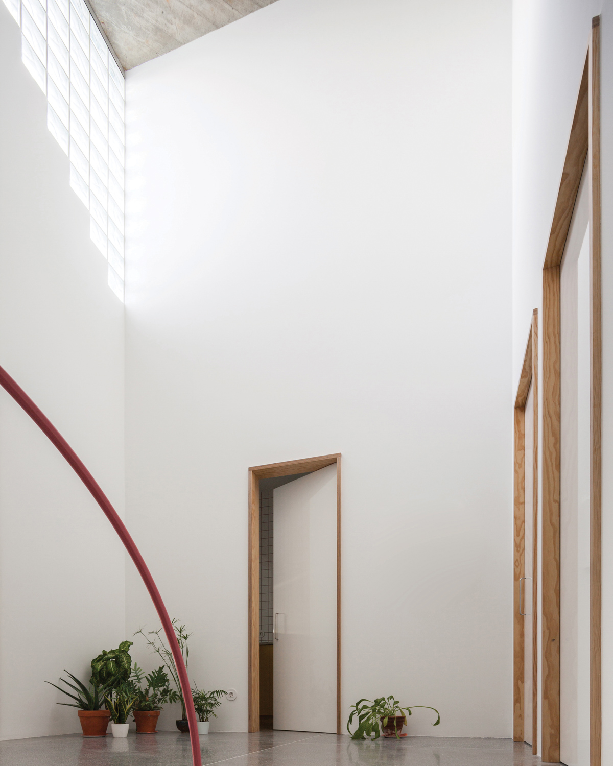INAUGURATING TONKAO PANIN’S NEW COLUMN THAT INTRODUCES EVERYONE TO EMERGING ARCHITECTURE STUDIOS AROUND THE WORLD WITH THE INTRODUCTION OF FALA ATELIER, A PORTUGUESE ARCHITECTURE FIRM THAT STANDS OUT FROM THE ‘NO RHETORIC’ MOVEMENT OF EUROPEAN ARCHITECTURE WITH THEIR ‘INSTINCTUAL’ AND ‘NAIVE’ DESIGN
TEXT: TONKAO PANIN
PHOTO COURTESY OF FALA ATELIER
(For Thai, press here)
In the past ten years, architectural projects by many young generation architects in Europe seem to be moving towards a particular direction. Simplicity, minimal straightforwardness in the language of the exterior architecture work in tandem with spatial systems developed and deviating from the norm and criteria from which each building typology is developed. The works are often driven by social and cultural factors, materialized through the simplicity of cost-saving and efficient construction materials and techniques. The shared qualities found in works of these architects have become significantly more discernible when Lacaton & Vassal, the veteran French architect duo with a long-standing, impressive practice and projects, were chosen as the winners of the 2020’s Pritzker Architecture Prize.
The direction involves the type of design that understands and meets economic conditions and maximizes all aspects of resources, working with simple, ordinary programs that are more function-oriented rather than focusing on communicating a message. The conceptual trajectory of architects from this particular generation, who are mostly in the 35-40’s age range, who have stopped believing in the formation of an architectural language for the sake of communication or the building’s identity, but more in the study of spatial system that bases itself on the fundamental typology through ‘not communicating’ but enabling interior functionality to manifest itself. It gives birth to the ‘No Rhetoric’ movement of architecture where language is made absent, as seen in works by OFFICE Kersten Geers David van Severen, Studio Muoto or Arrhov Frick.
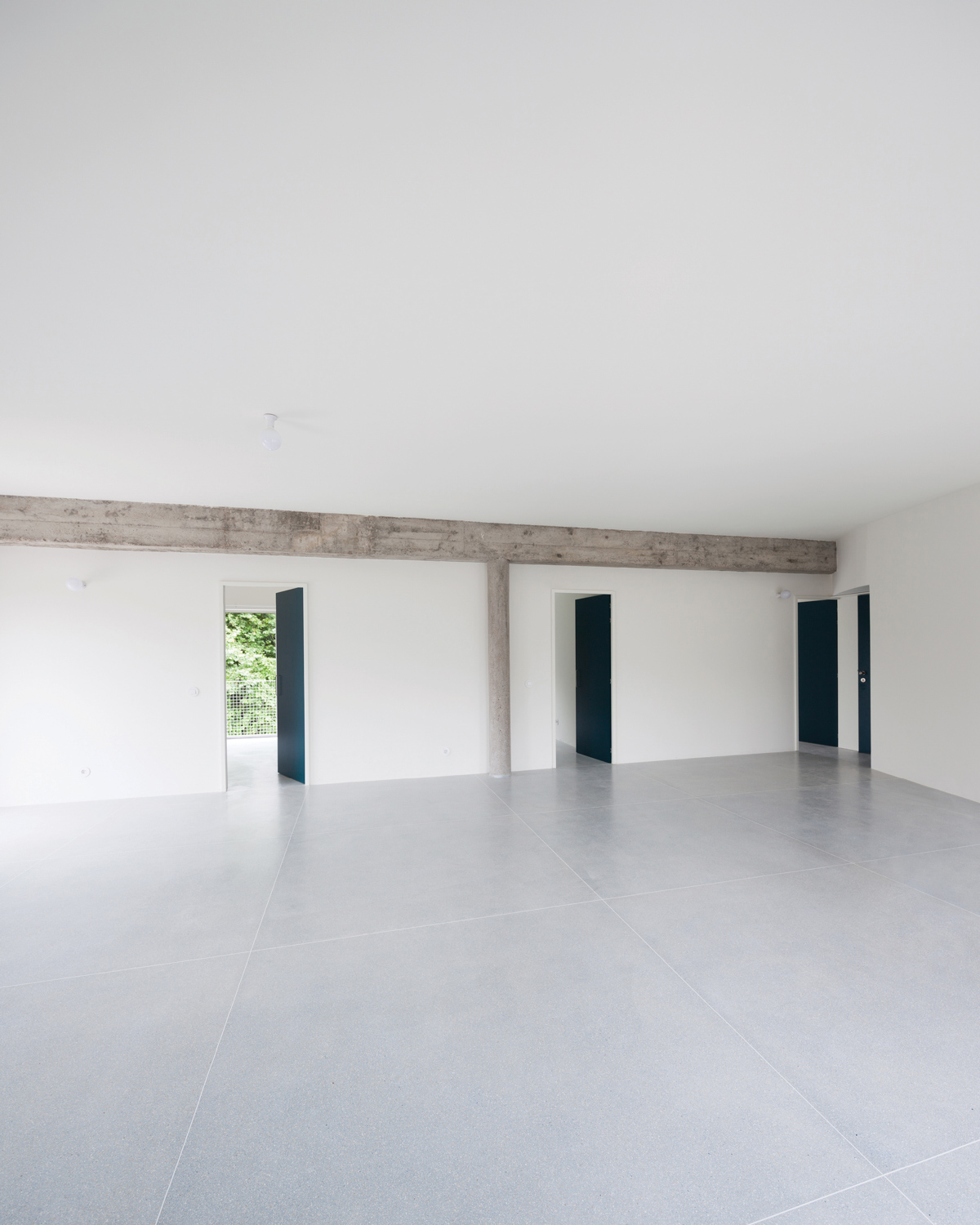
Reasonable Housing
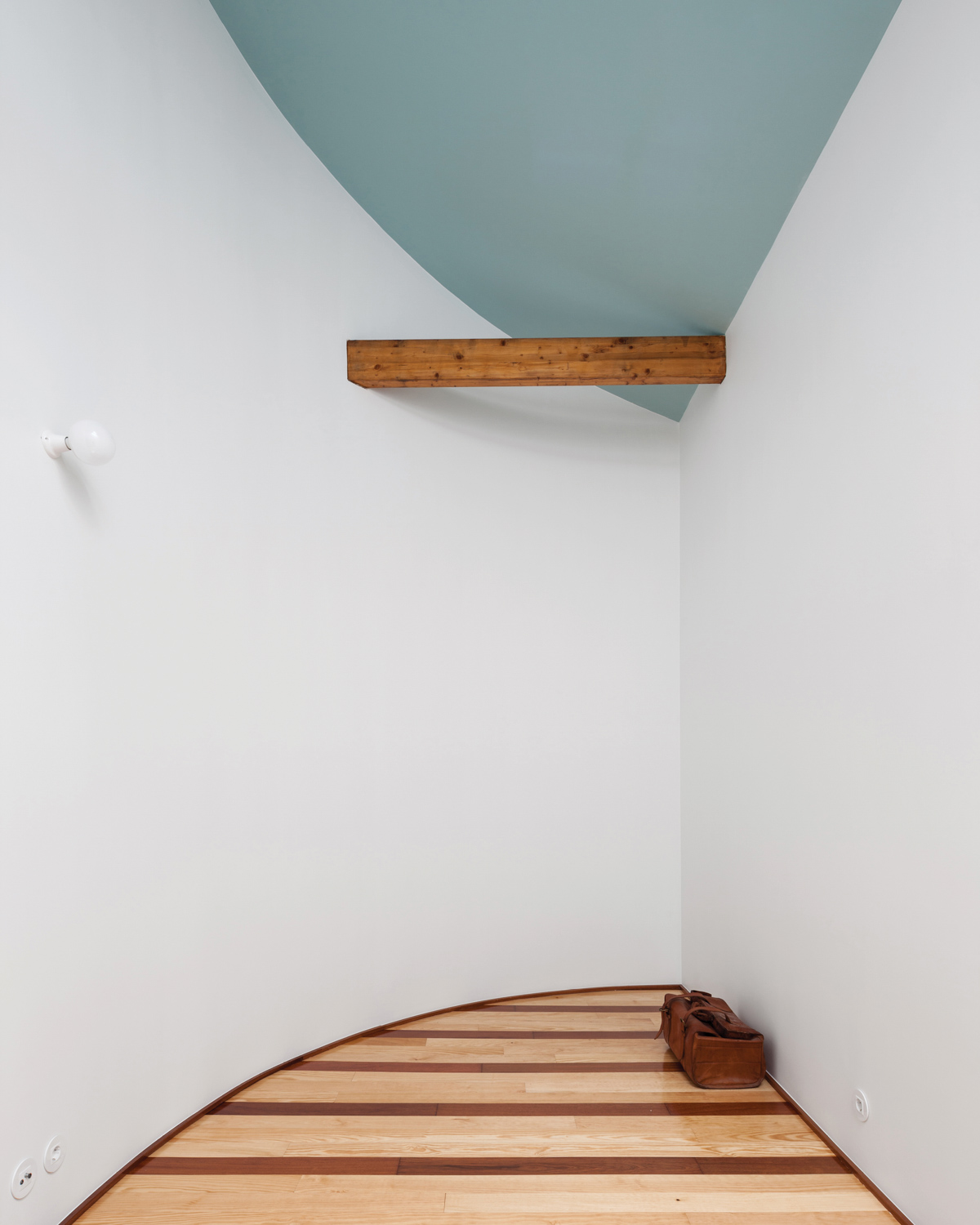
House in Fontaínhas
With a similar design philosophy, works from younger generation European architects are almost indistinguishable, making it extremely hard to tell which work is from which office. And there’s nothing wrong with that because authorship is no longer what architects from this generation deem important. Looking into the details, we’ve begun to see things that differentiate a certain office or project from another, certain details that are reflective of each project’s specific challenges and objectives. But these similarities do make articles in journals such as different issues of 2G have some overlapping content to the point that makes readers feel like they’d already somehow read an article about this certain work from a previous issue of Monograph.
It is within these similarities that makes offices such as Fala Atelier to stand out with their unorthodox dissimilarity. We are here to dive a bit deeper into how their works are so polished yet incredibly dynamic, simplistic yet explosive with colors, or see the use of unusual looking decorative elements, and what these works have to offer that make them different from those created by other teams of architects.
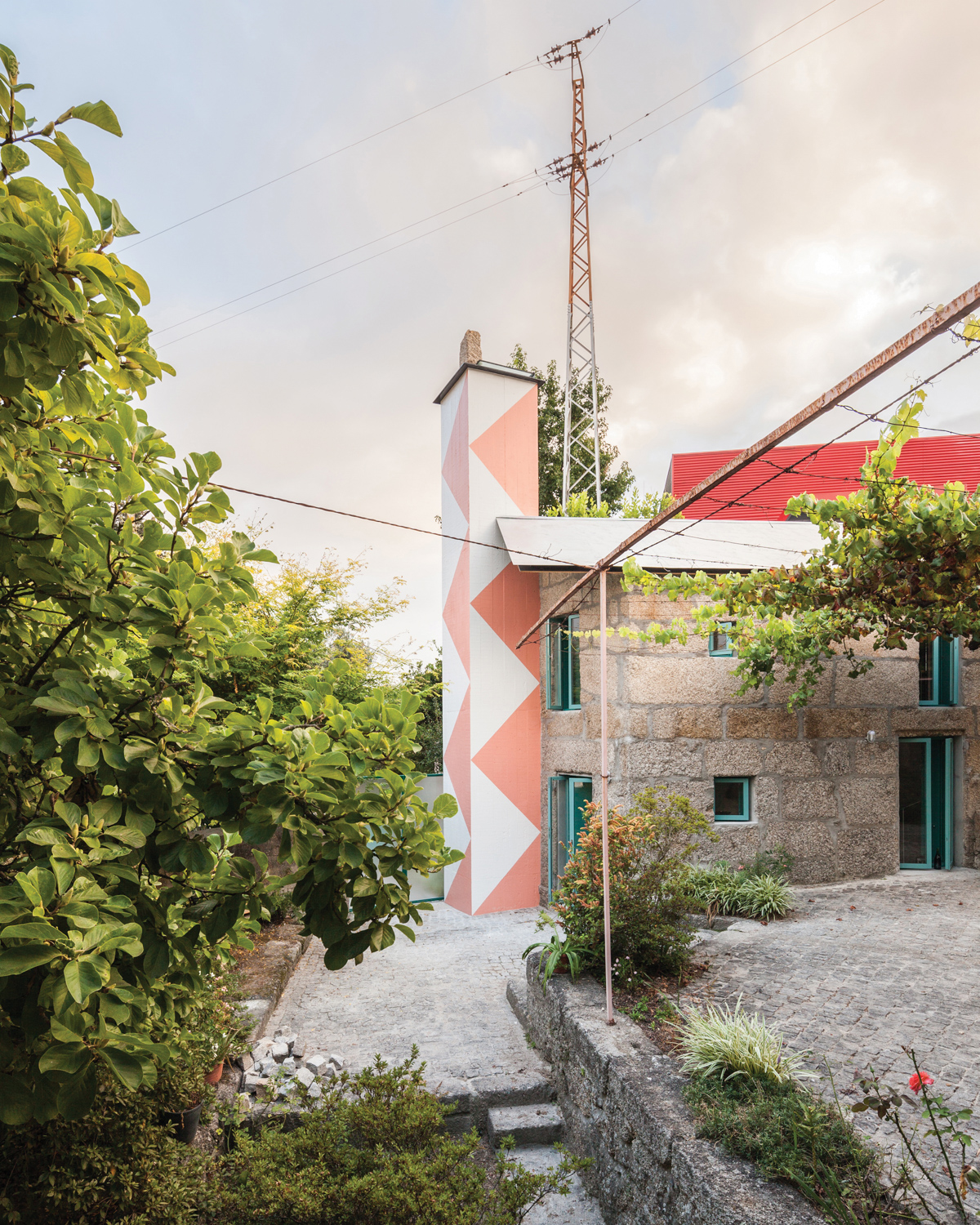
Small House With a Monumental Shower
Fala Atelier is a Portuguese architecture firm led by three principal architects, Filipe Magalhães, Ana Luisa Soares and Ahmed Belkhodja. Filipe and Ana Luisa went to the same school in Porto, Ljubljana and Tokyo. Their diverse educational backgrounds play a vital part in the two partners’ ideas and approaches, which set them apart from the conceptual framework that most European architects center themselves around. Ahmed attended ETH Zurich; before he went on to pursue his study in Lausanne, Gothenburg and Singapore.
The three met as architects employed by Harry Gugger’s firm in Basel. Harry was one of Herzog & de Meuron’s key principal architects who later resigned and started his own firm. What’s special about the track records of the three founders of Fala Atelier isn’t just how they studied at many different schools and places, but how after a period of working with Gugger, the three parted ways and worked with incredibly renowned architectural firms in Japan. Filipe joined SANAA, Ana Luisa worked with Toyo Ito and Ahmed with Atelier Bow Wow. After a while of working in Tokyo, the three decided to open their own office, calling it Fala Atelier and renting a room on Nakagin Capsule Tower as their headquarter. Most of the works they got their hands on in the early days of their company were primarily working drawings.
After a year together under the name Fala Atelier in Tokyo, the three decided to return home and seriously set up their practice in Porto, Portugal. They’ve continued working together to the point where their projects have garnered international recognition.
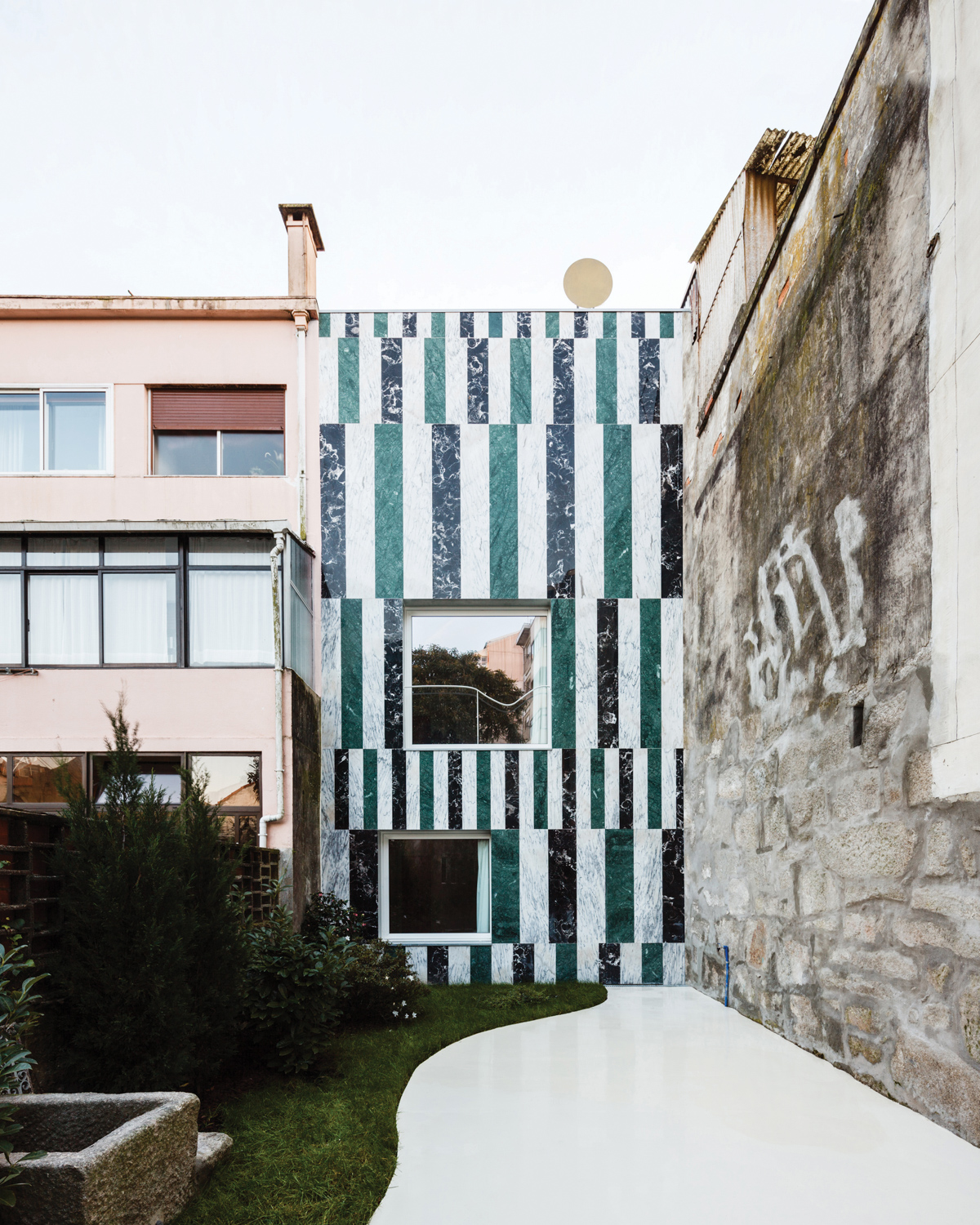
House in Paraíso
One of the ideas and interests that Filipe, Ana Luisa and Ahmed share is the study of intimate space and utopian vision, which interweaves relationships between smaller living units and envisioned images of an ideal society. Under the question of how we can develop a personal space with our own distinctive identity and individuality to exist as a part of a society, or even tackling the question of how to take part in helping create an ideal big picture of a society.
One of the most important ideas that set Fala Atelier’s works apart is the instinctual force that sometimes cannot be explained nor understood through a simple analysis. It’s the instinct they have in the ability to interpret functions, humans’ use of spaces and unique characteristics of each work, including the ‘rhetoric,’ which all the three architects consider to be vital. Fala Atelier explains their style of working as naive. Partially, it refers to how the three partners pay extra attention to the initial thoughts they have for a project. These instinctively derived thoughts cannot be proven about whether they’re good or not but the three believe in the purity of such primary ideas, and their ability to draw a framework for each project from those ideas. After each work gets developed further, there are certainly other complicated issues that end up affecting the work itself or even become a tool in the way a design is developed, especially when considering the fact that each project is expected to provide the most suitable answer to questions raised and existing in the ‘real world’.
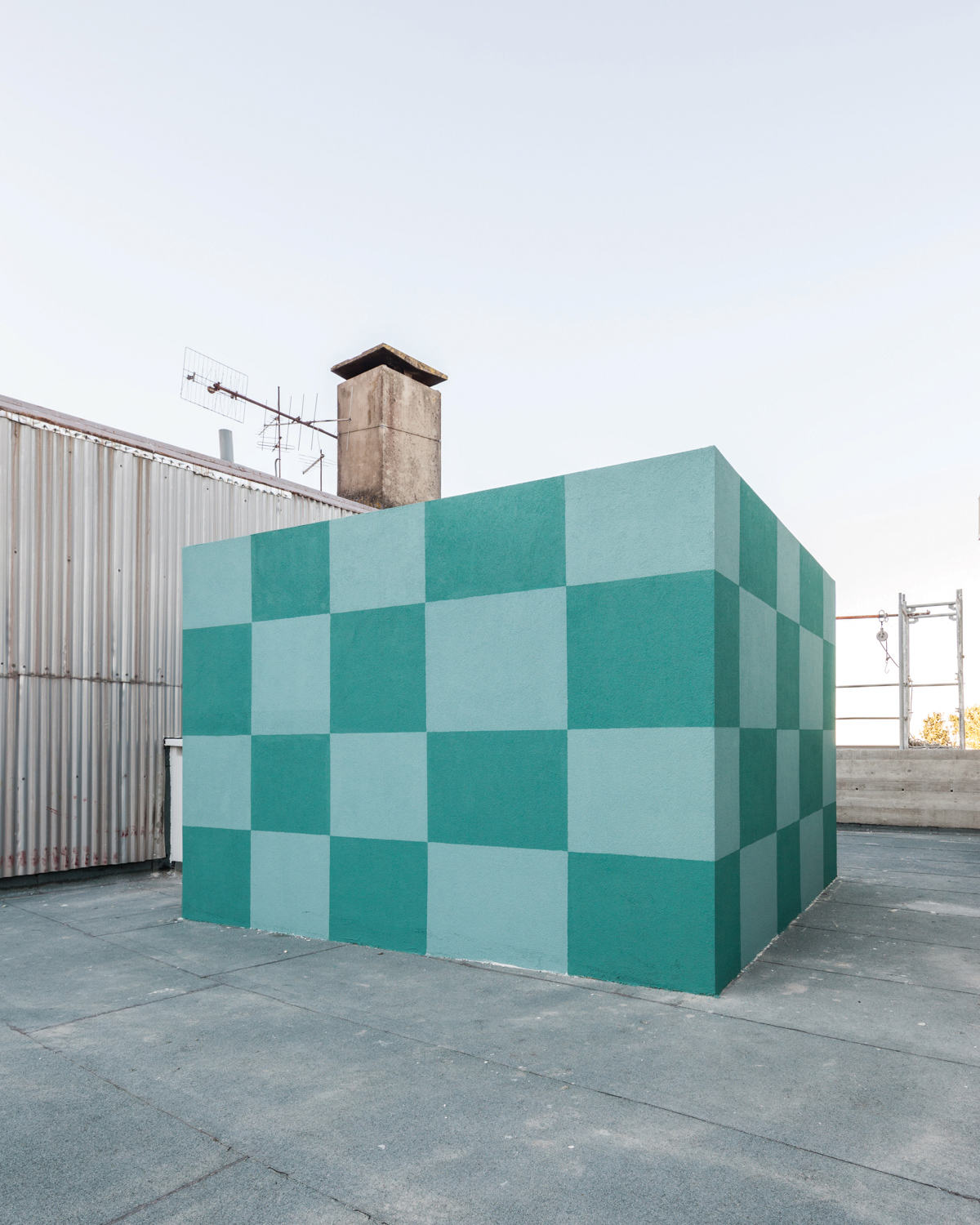
House and Atelier
Therefore, Fala Atelier’s works first appear in their primary forms such as drawings and collages that look and feel childlike, and communicate straightforwardly so that they can be easily understood. The language that is formed later is uttered through the simplification of forms, yet decorated or completed with ornamental elements of patterns and colors. The three never view these methods as unfitting or superficial in their architecture but as a tool that helps people understand, form or read the relationship between themselves and Fala Atelier’s architecture. While the languages these forms utter are so ingenuous and uncomplicated, it works well when put together with vibrant elements or when it’s brought to life with colors and patterns. It becomes a rhetoric that is both abstract and figurative at the same time.
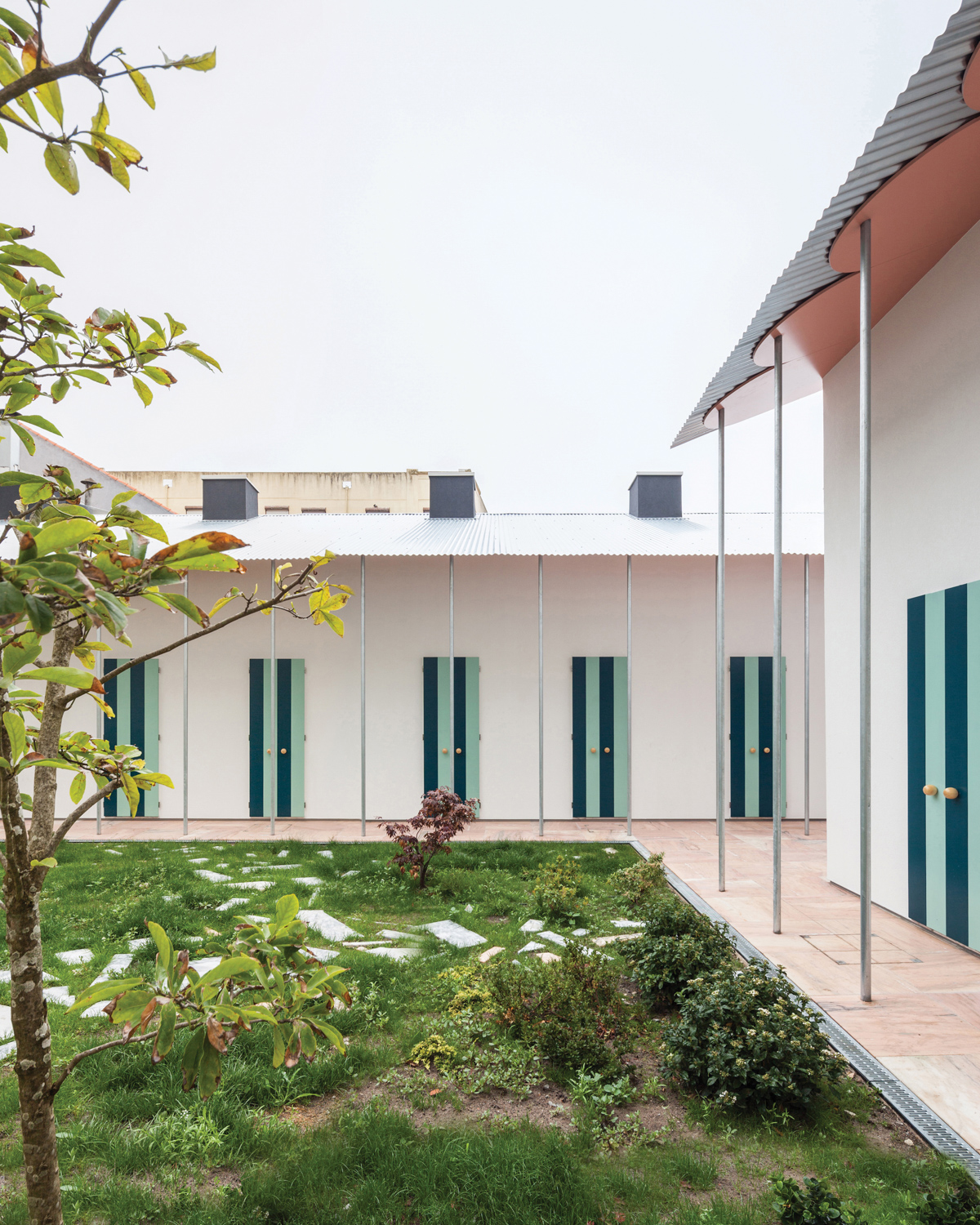
Six Houses and a Garden
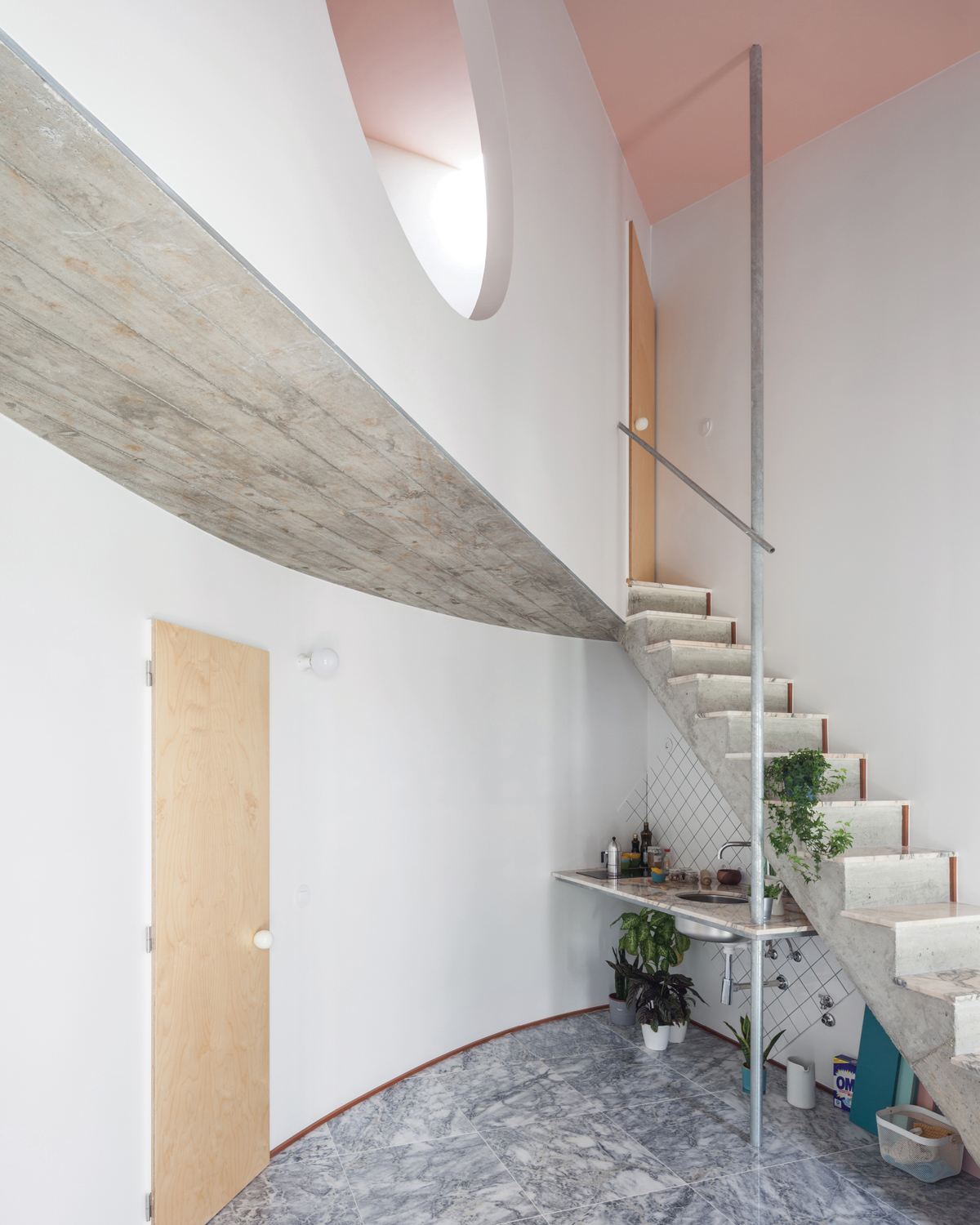
Six Houses and a Garden
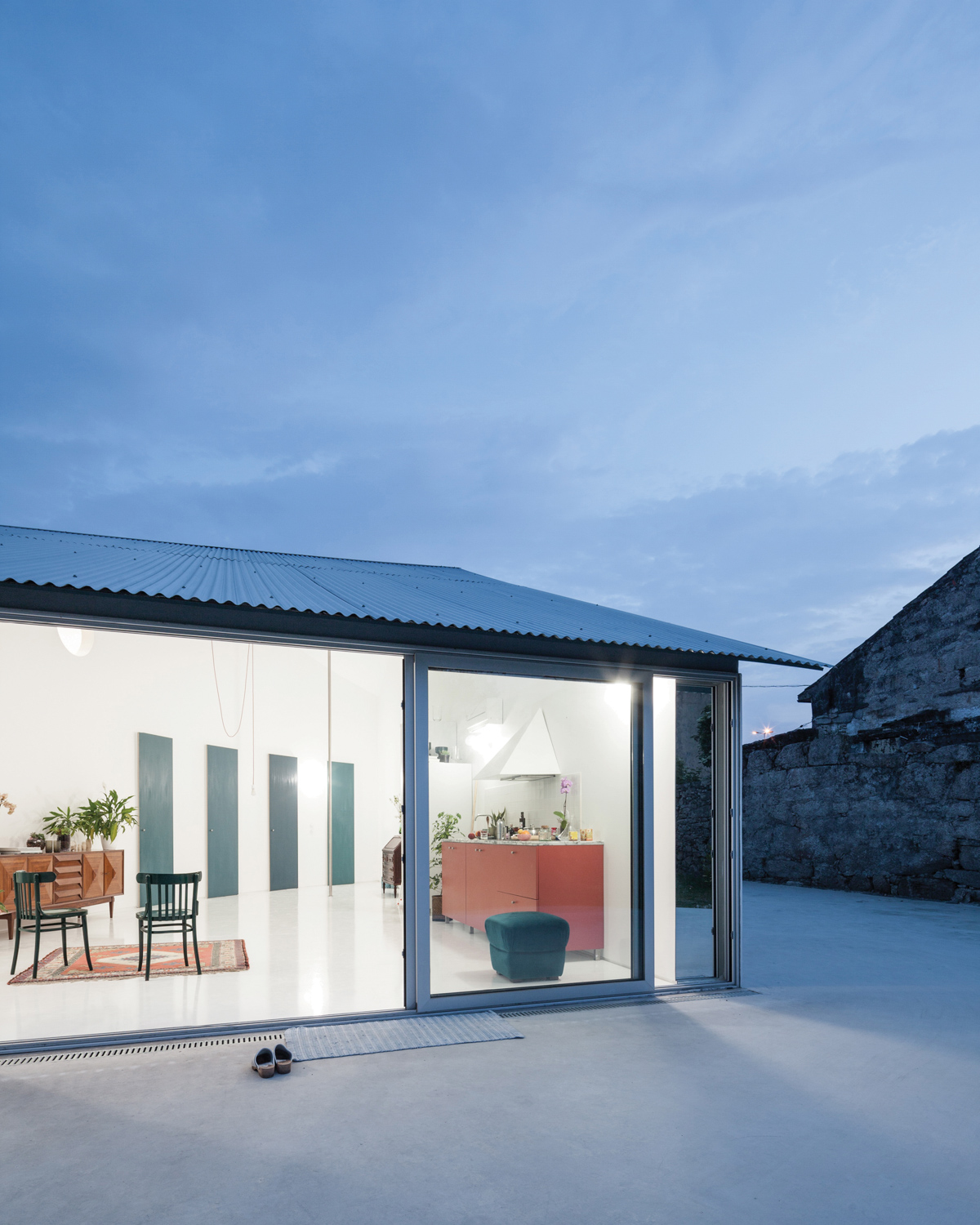
House With a Curved Wall
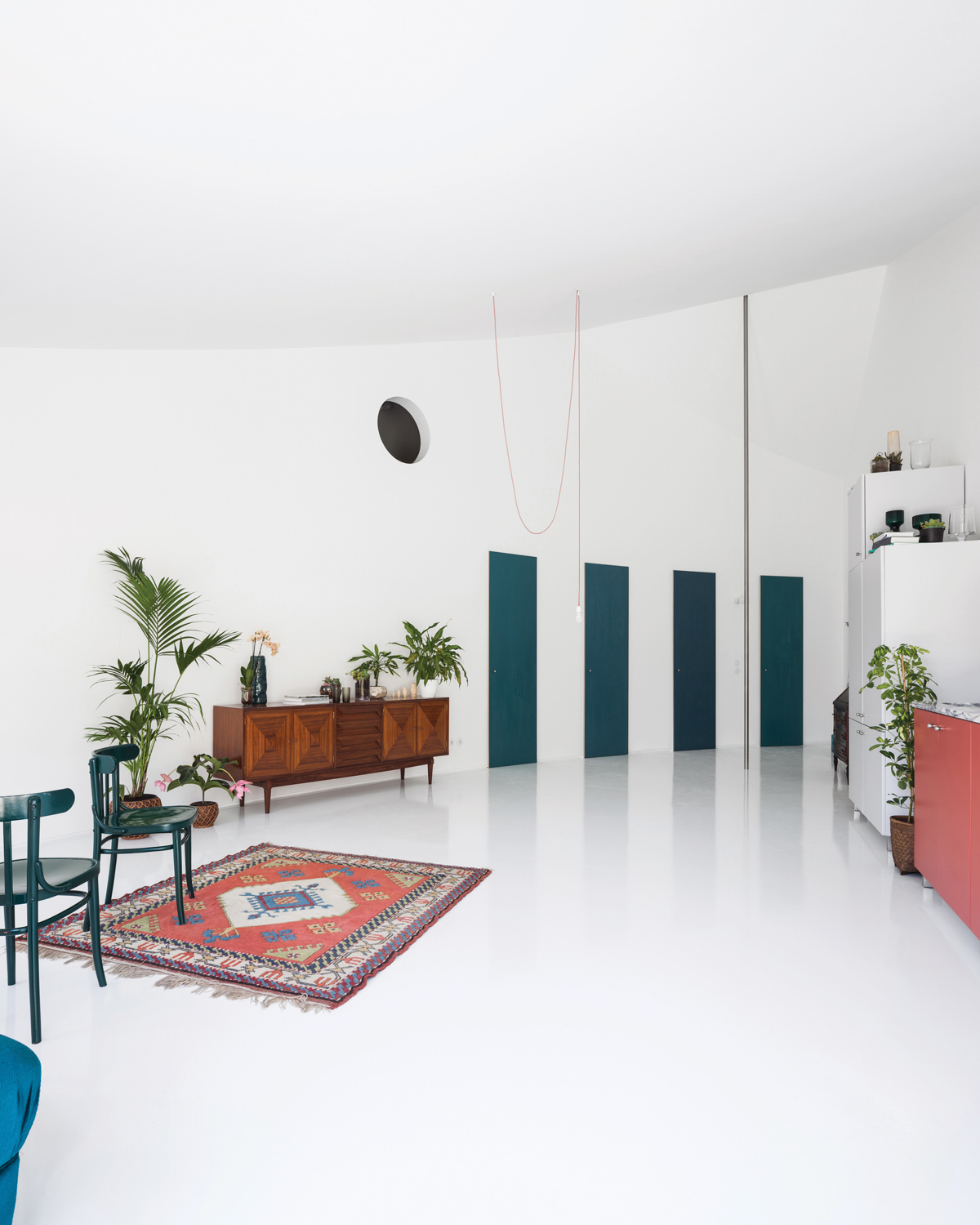
House With a Curved Wall
Fala Atelier began working with small-scale projects such as houses and small public buildings. These languages, therefore, seem to be the natural and unabashed answers. But with the office now growing fast, and Fala has gotten their hands on bigger projects, it’s worth following how the office will be able to create architectural languages with such innocence.
falaatelier.com

