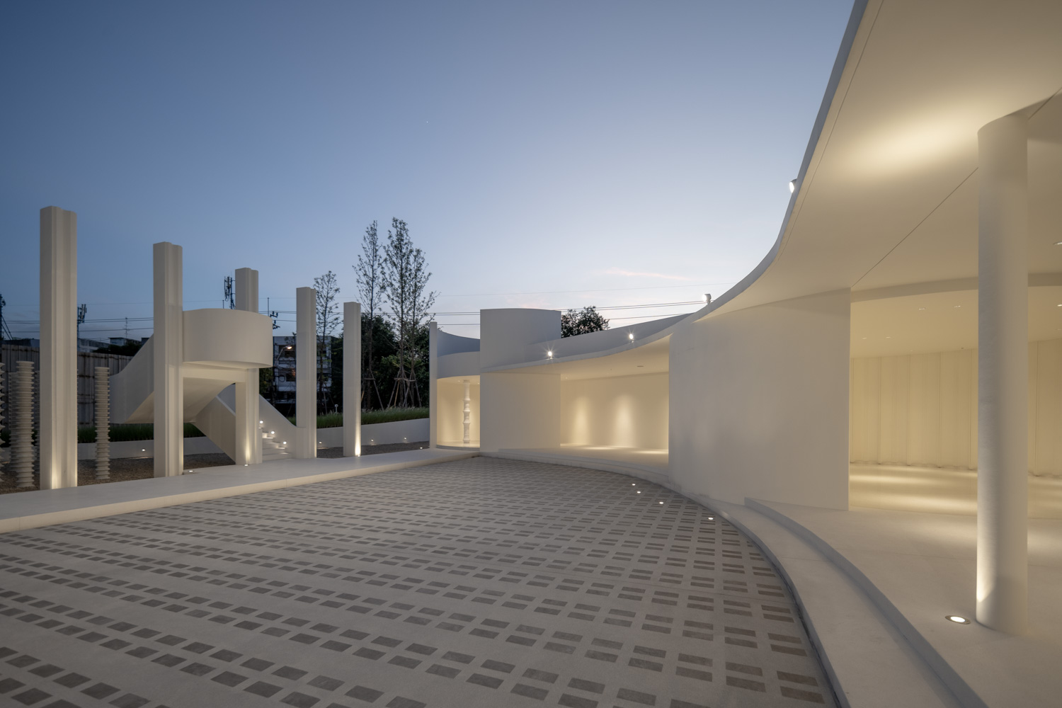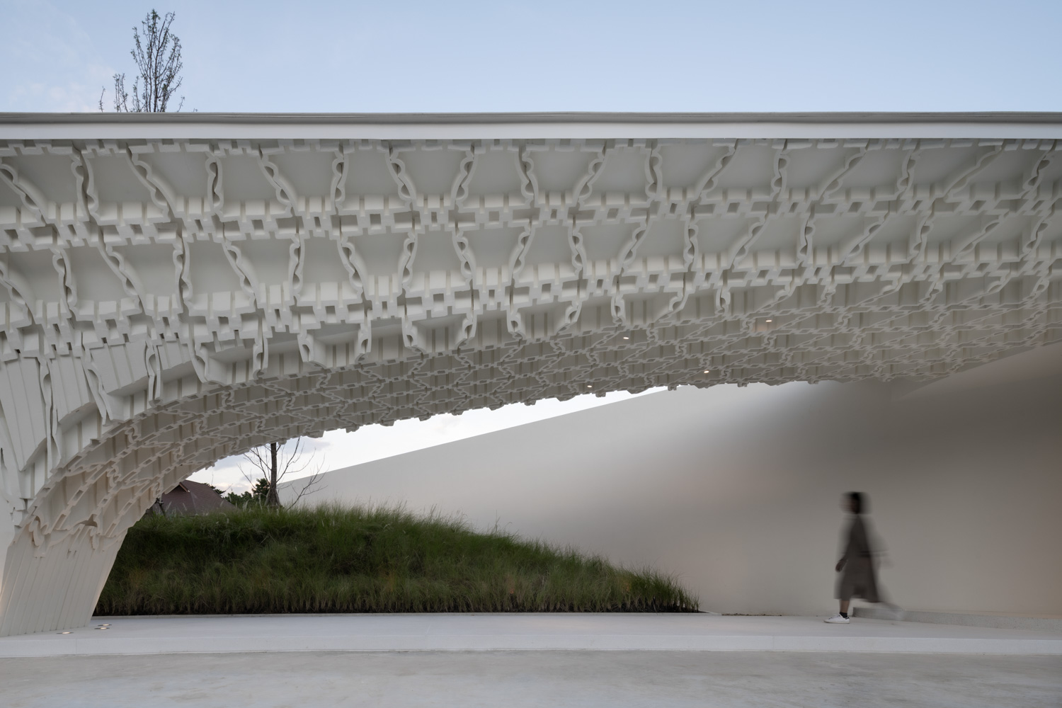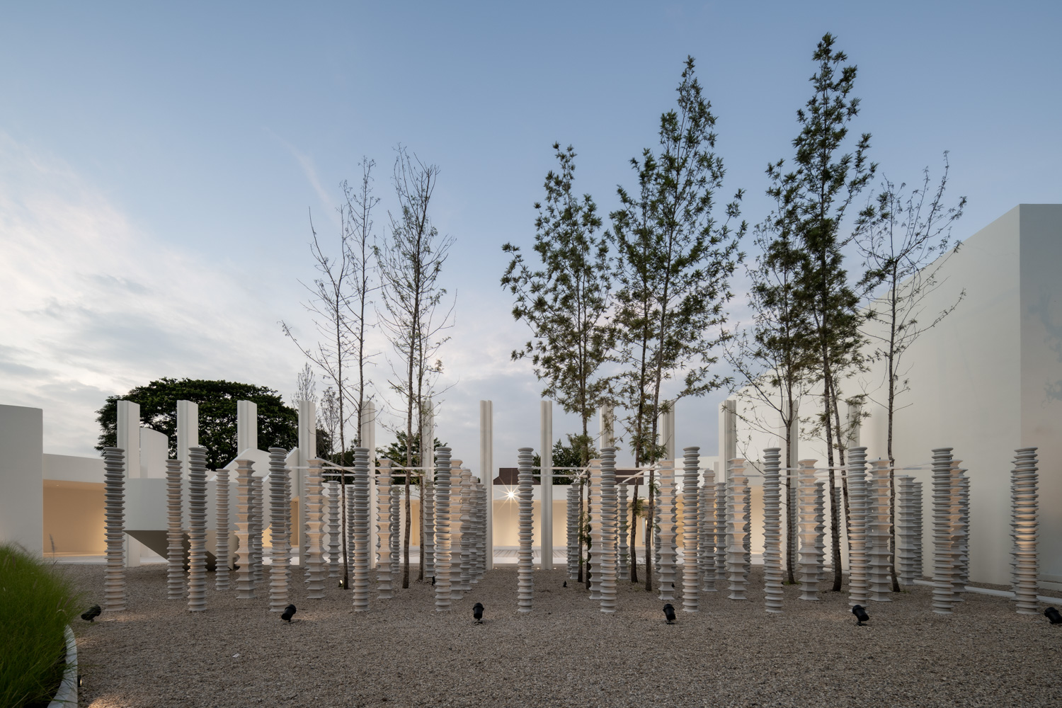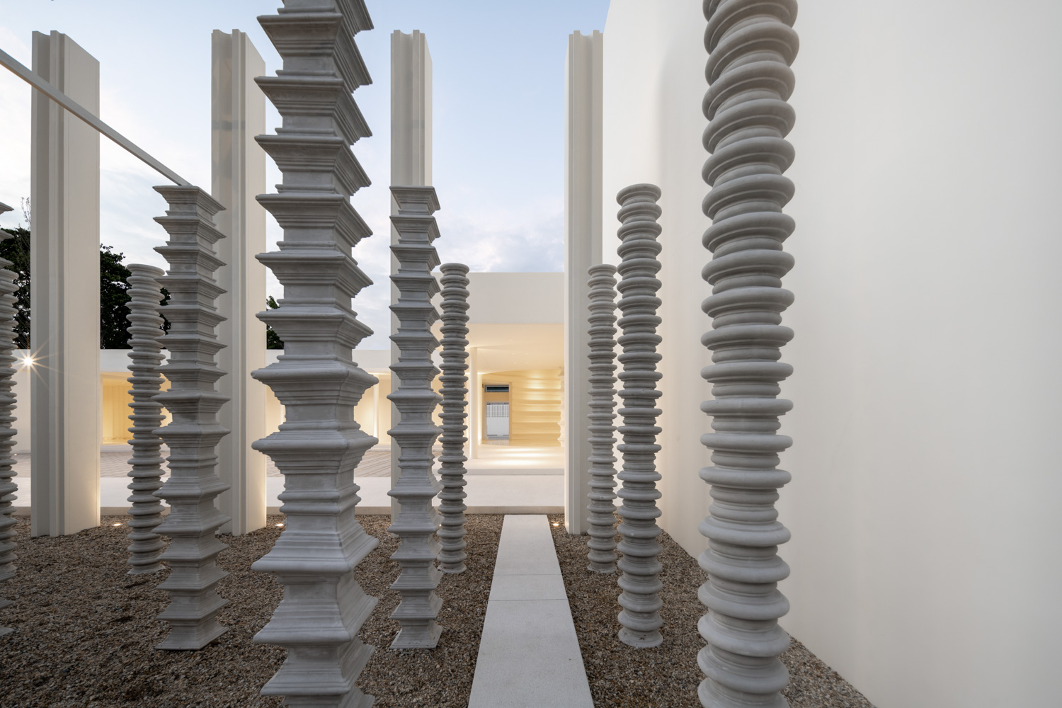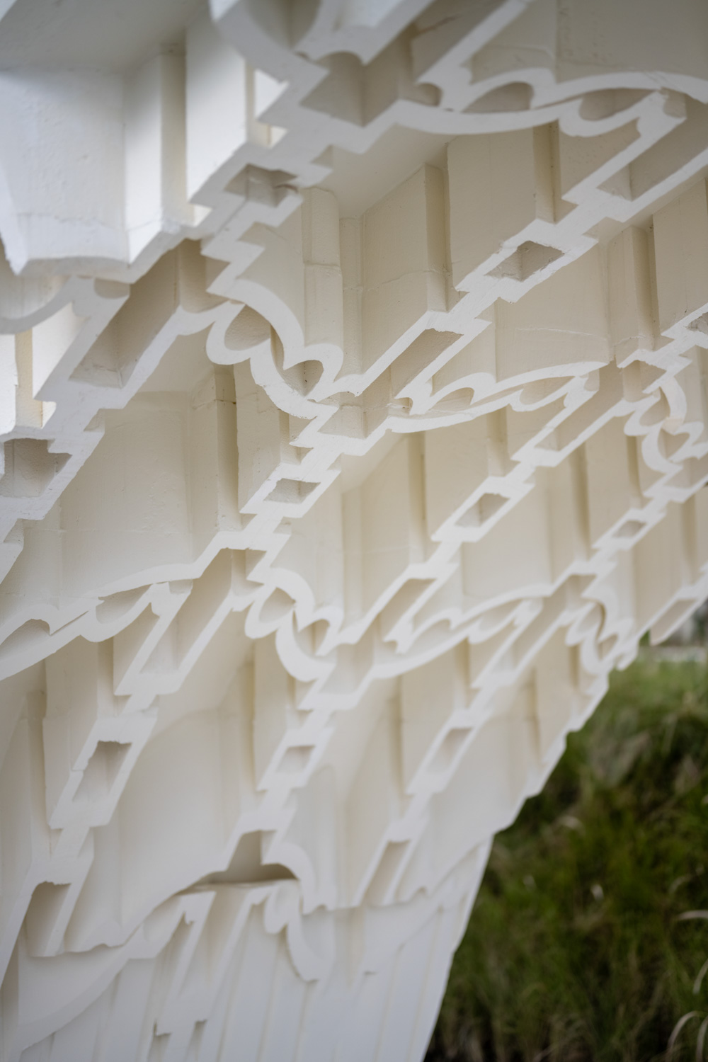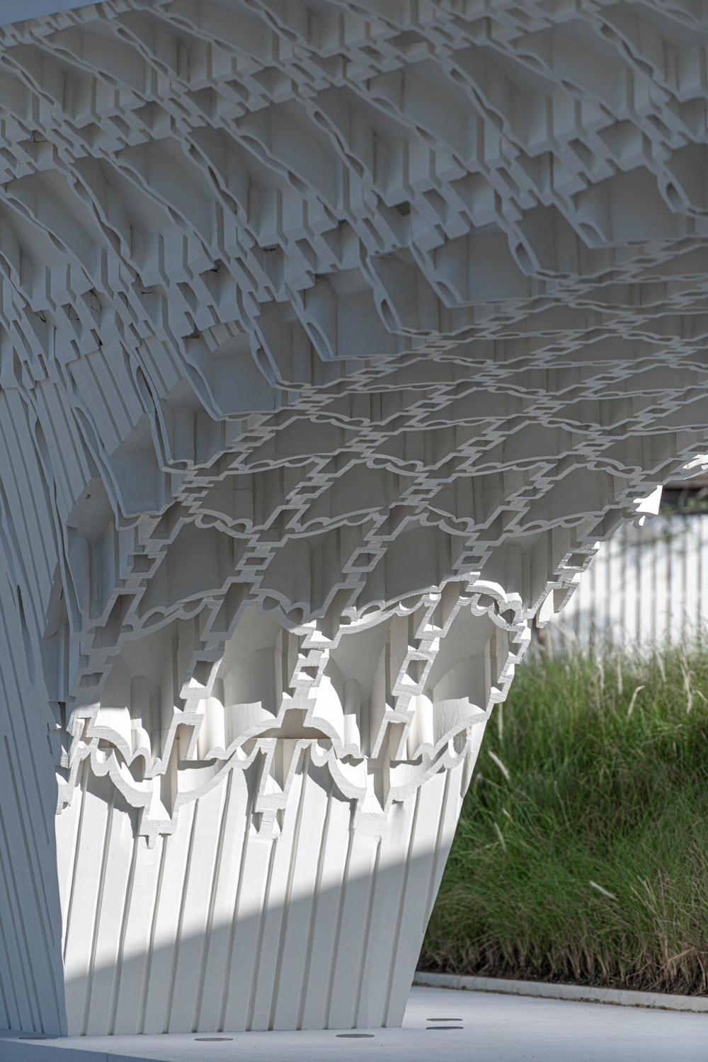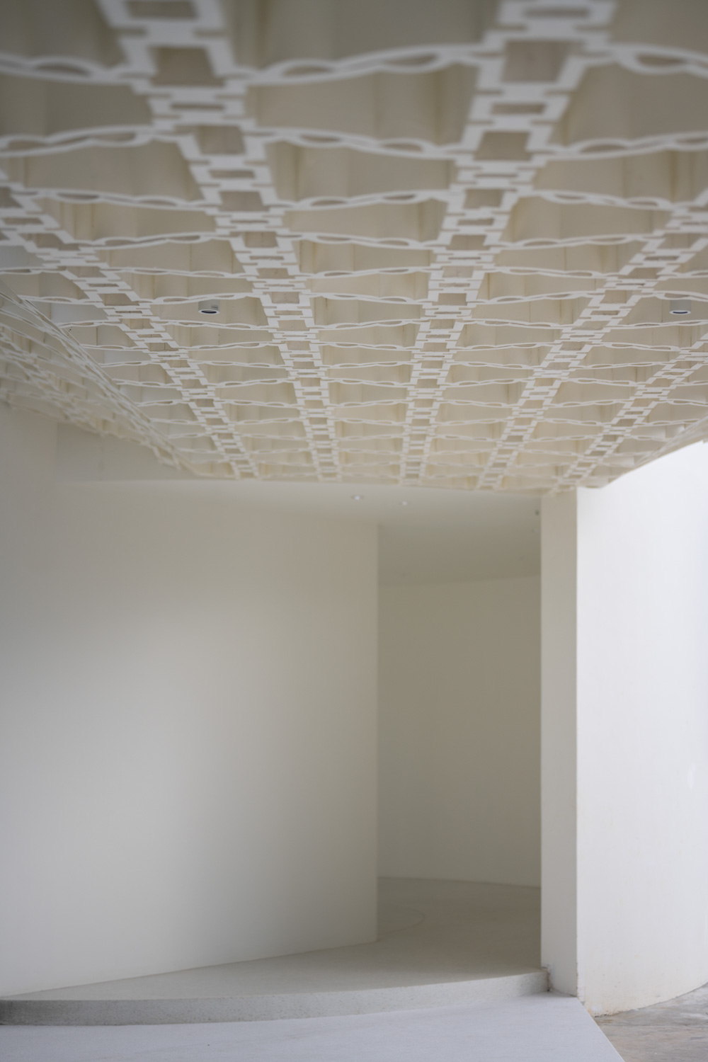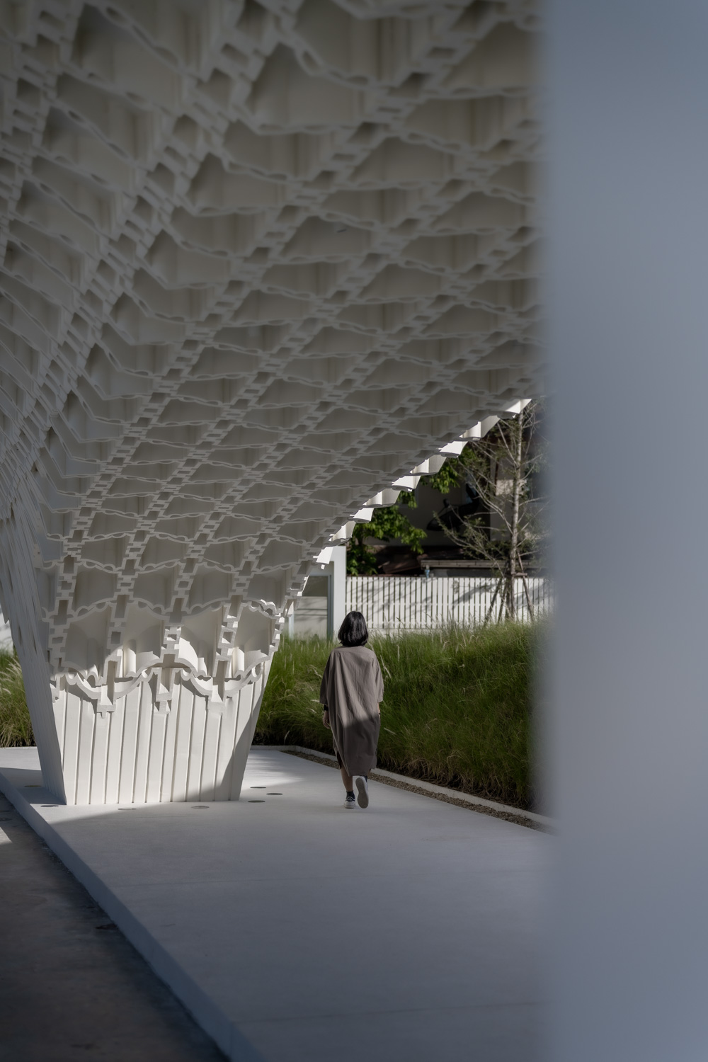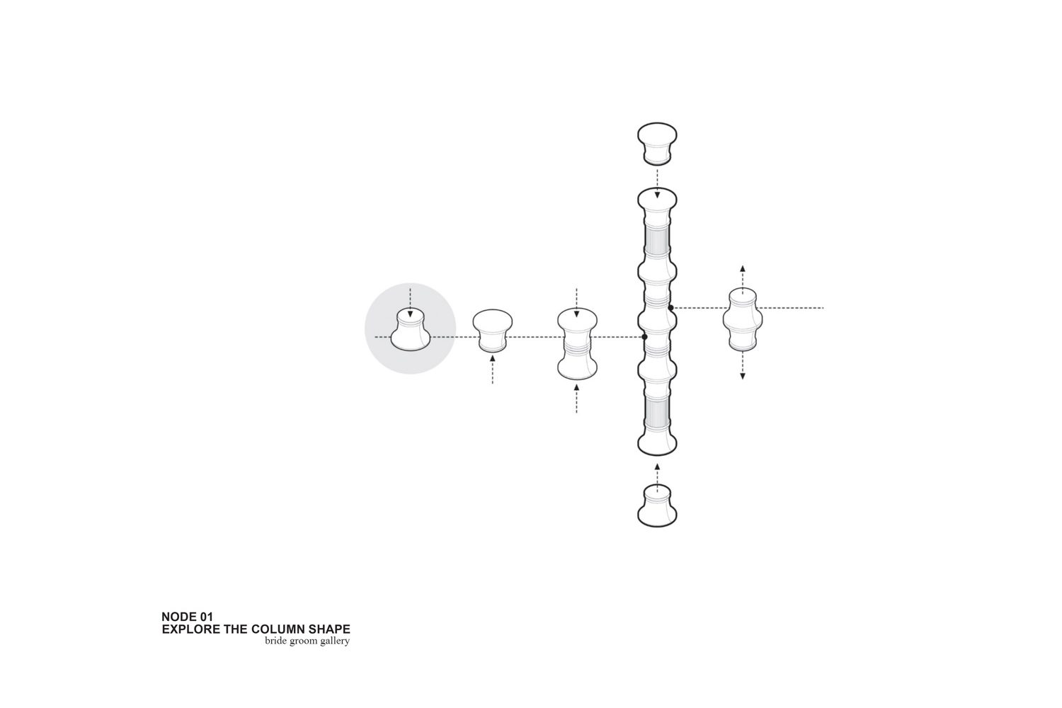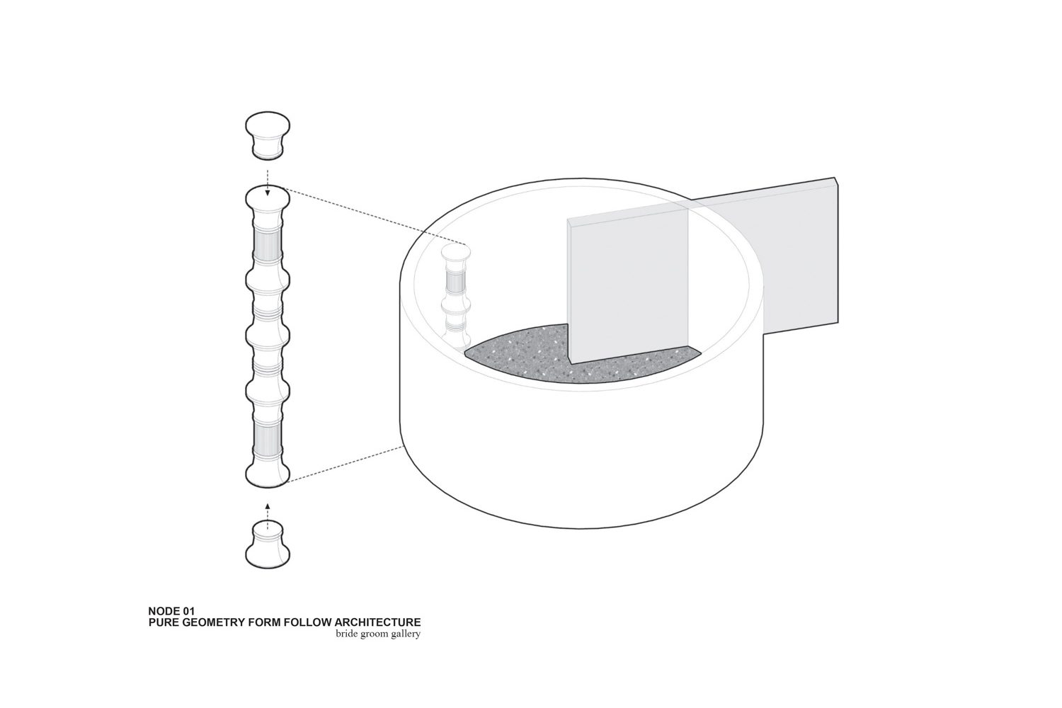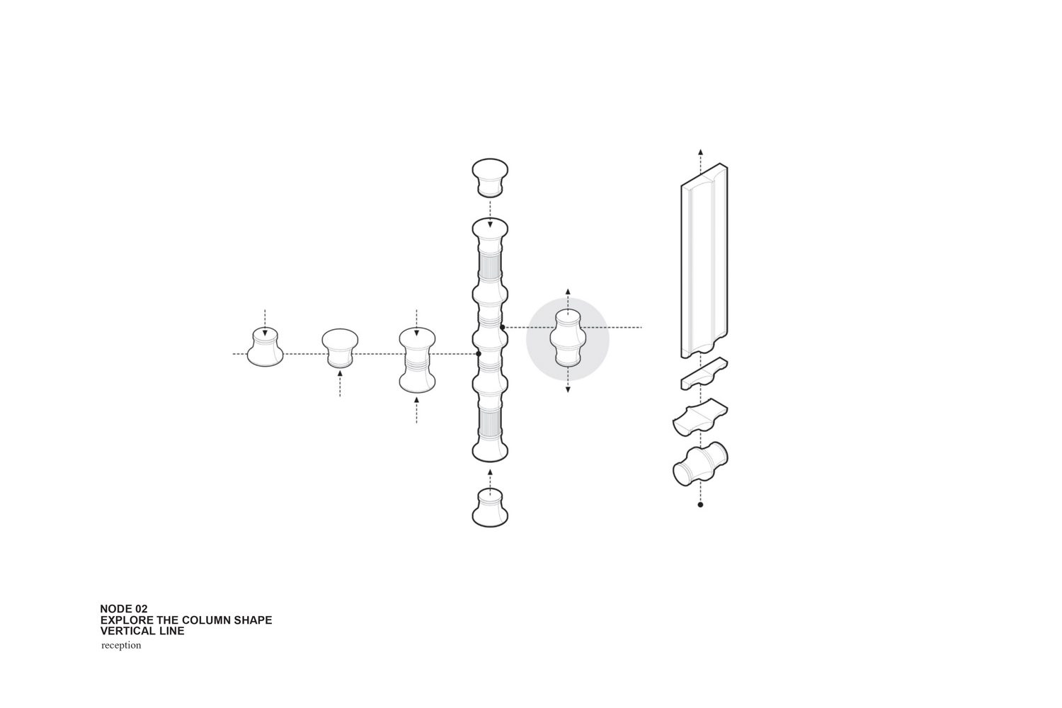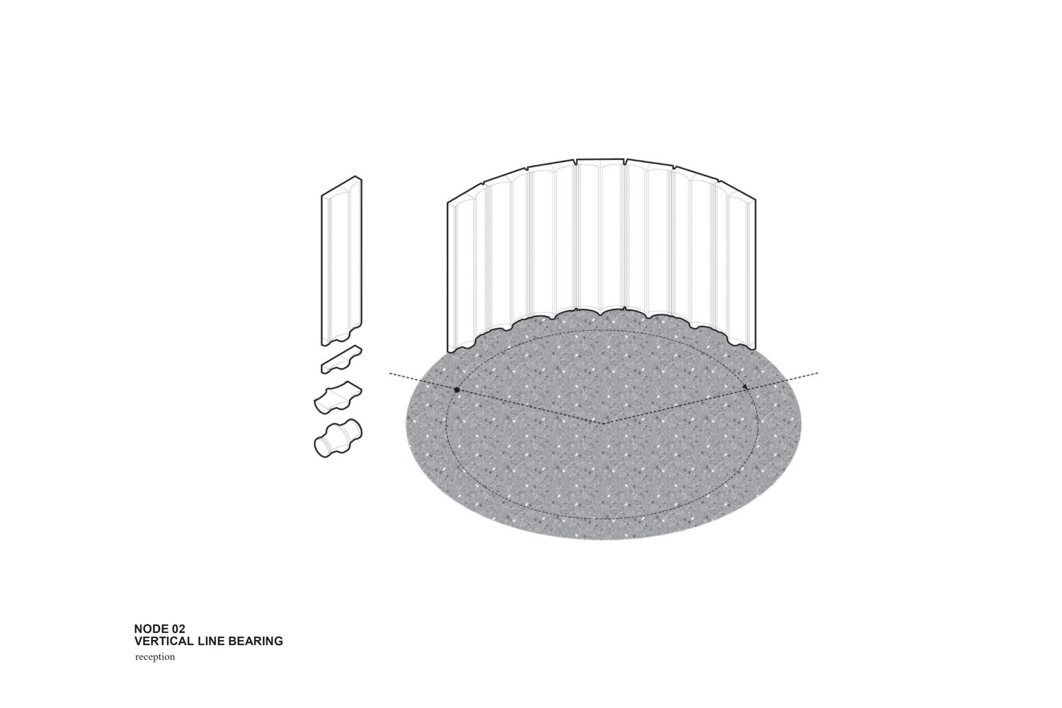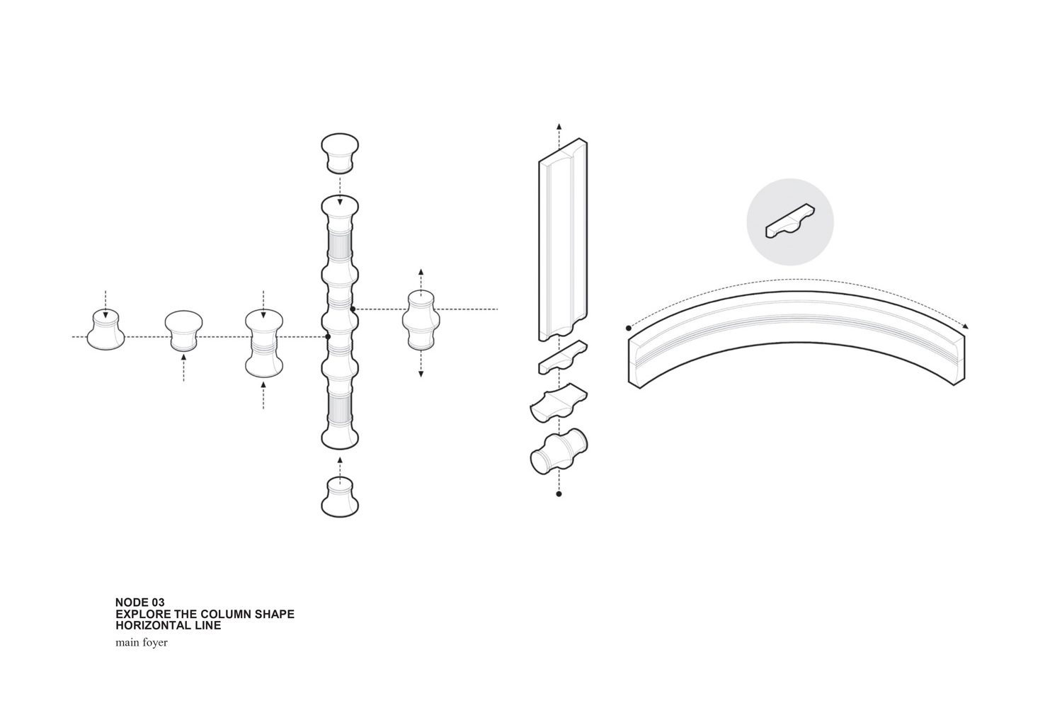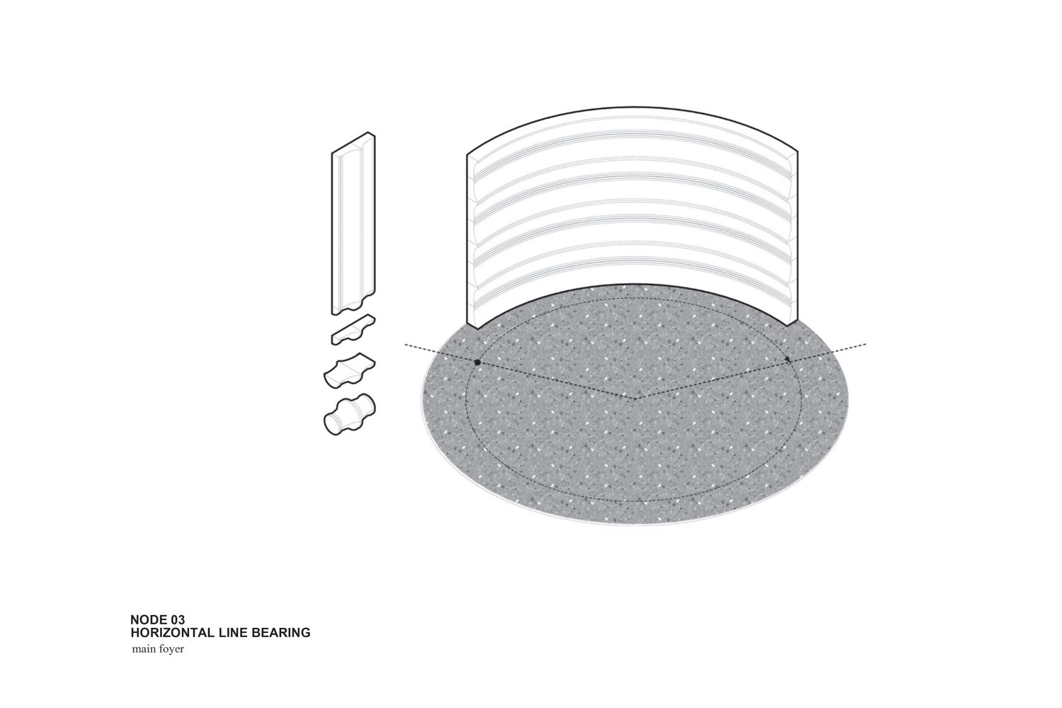FOUND IS A WEDDING STUDIO THAT PHTAA ORIGINATES FROM THE UNIQUE THAI REPLICAS OF ROMAN ARCHITECTURE’S ‘CAPITALS’ TO PRESENT A DREAM-LIKE SPACE AND A NEW WAY TO REFLECT THE IDIOSYNCRATIC THAI CONTEXT
TEXT : PRATCHAYAPOL LERTWICHA
PHOTO: BEER SINGNOI
(For Thai, press here)
Sometimes, the beginning of a great love story can be surprisingly simple, like the very first moment when two pairs of eyes meet. found, a wedding venue in Bangkok’s Bung-Goom neighbourhood, was born from a similar origin story with an element of design that inspires and materialises a vision into a space of many people’s dreams. That simple beginning is the ‘capital.’
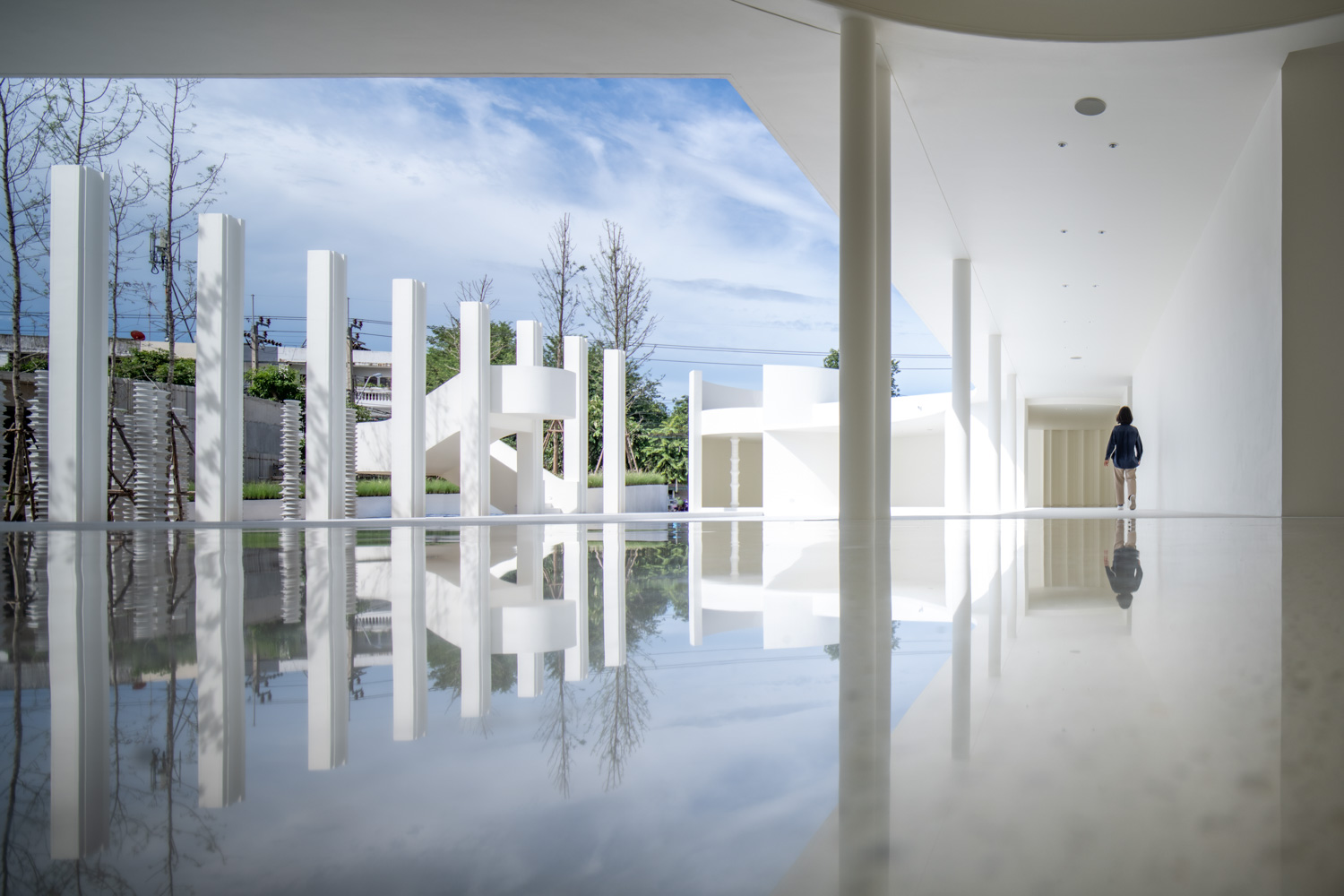
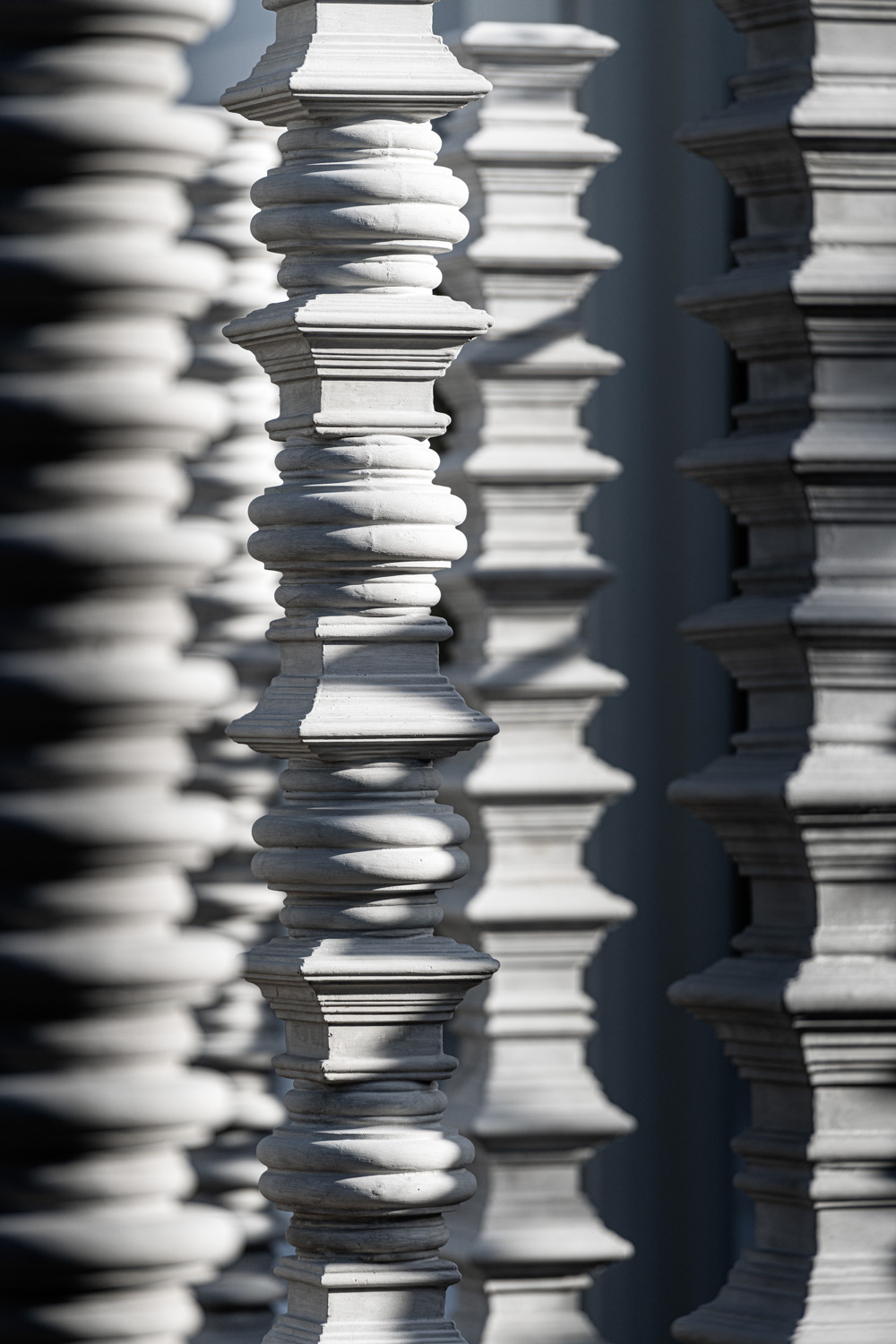
Ponwit Rattanatanatevilai, an architect of PHTAA, the architecture practice behind the design of the project, recalls the backstory of their use of the crowning member of a column as the starting point of the architecture of ‘found’. “We wanted to develop the design from a smallest architectural member,’ said Ponwit. “That’s how we have been able to create a space that’s intimate and has this sense of human touch and emotions. We began by looking for the right material and came across ‘Nontasilp,’ the establishment that specialises in making replicas of capitals of ancient Roman columns.’
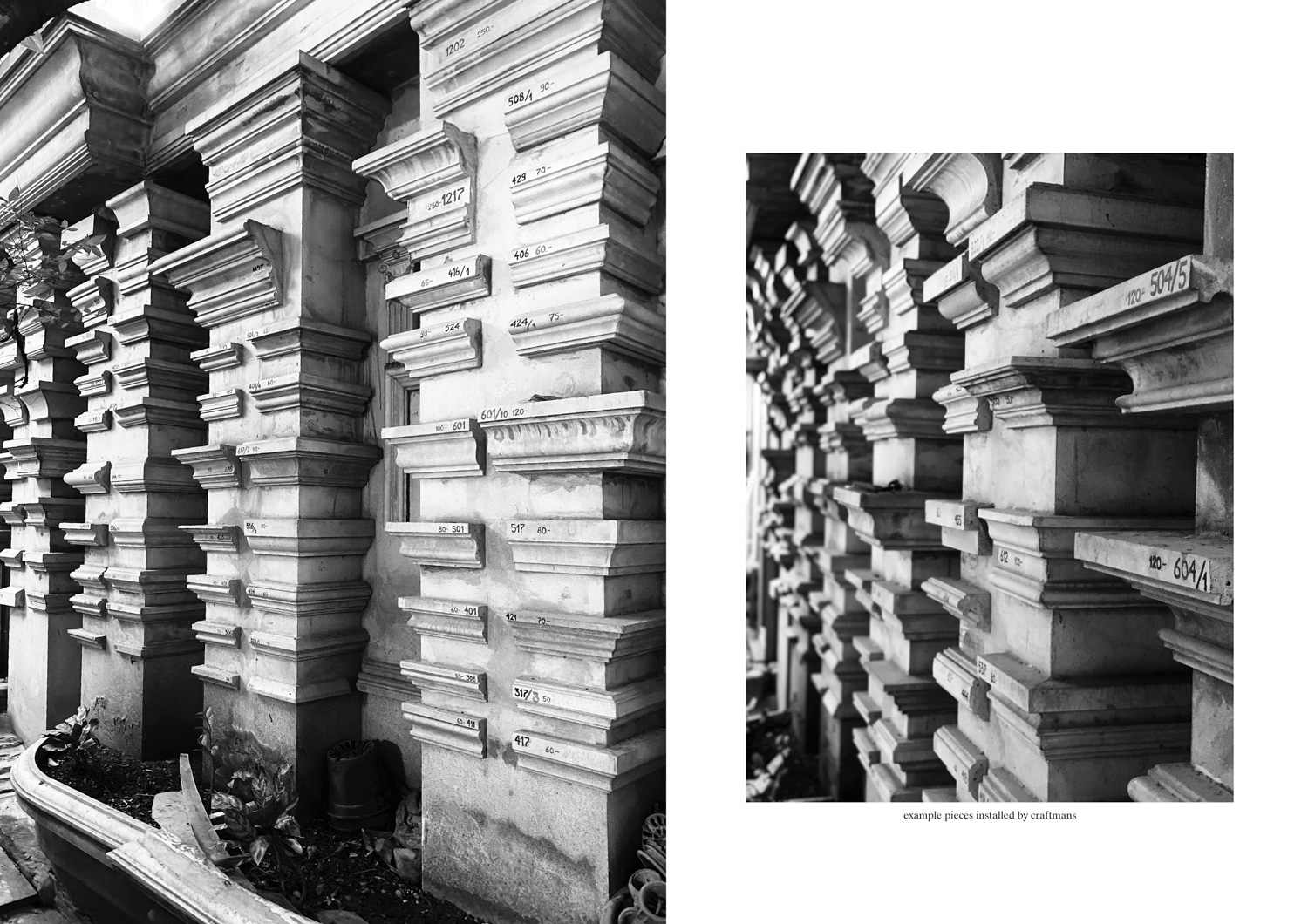
Nontasilp’s ‘capitals’ matches the architect’s vision not only for its physical characteristics as a small architectural component, but also for the way they attempt to emulate this Western architectural element. It results in the capitals’ unique appearances, which are disproportional from the original. The replicas end up becoming an interestingly unusual Thai reproduction of an architectural member of Roman architecture. For Ponwit, the use of the replicated capitals is a reflection of the idiosyncratic Thai context and identity of the project.
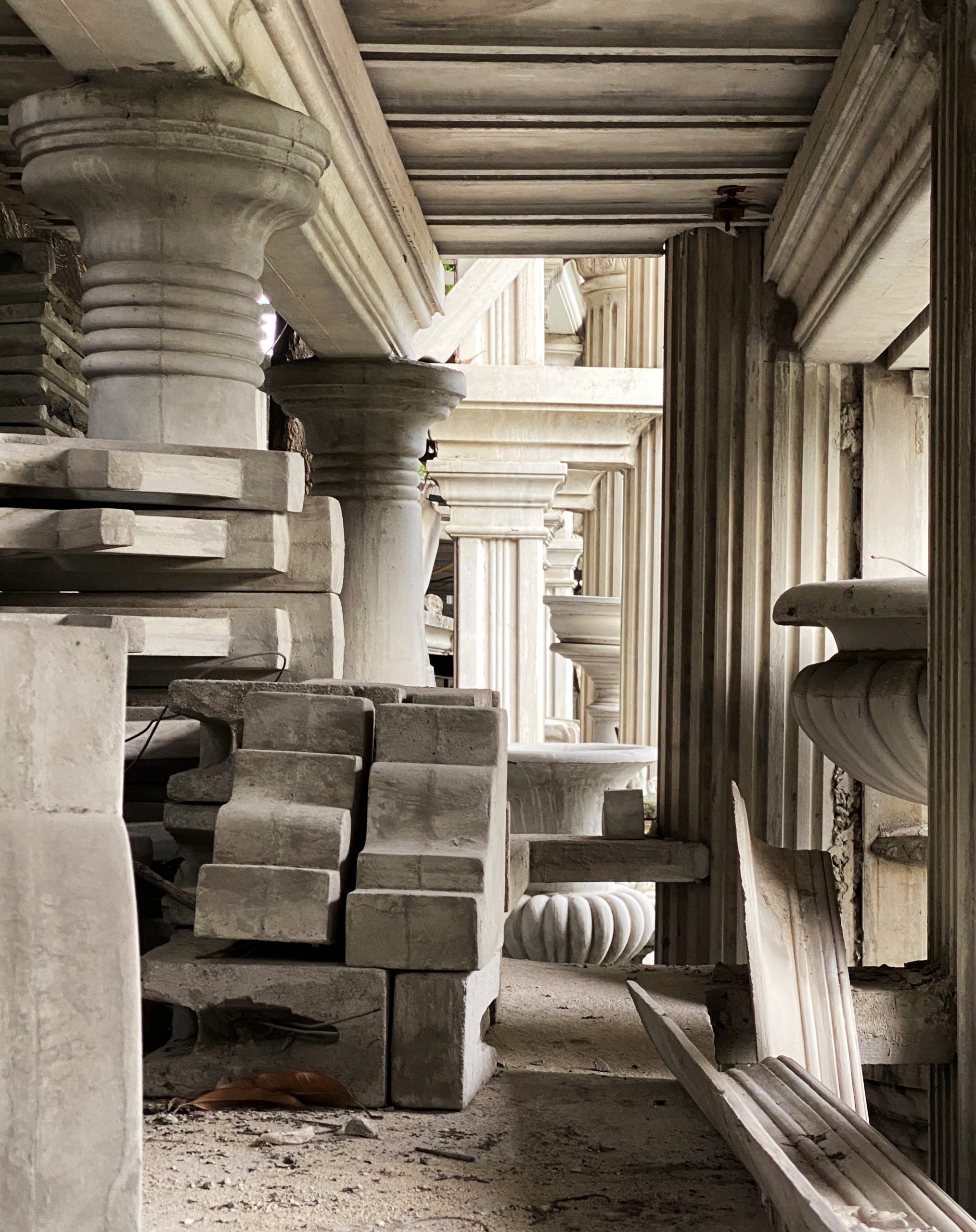
PTHAA brings the origin of the design to life using the capitals that were left piled up inside Nontasilp’s store due to their declining popularity. The pieces are arranged into rows of columns, sitting in a carefully arranged composition inside the ‘Garden of Columns’ as a part for the project’s spatial program.
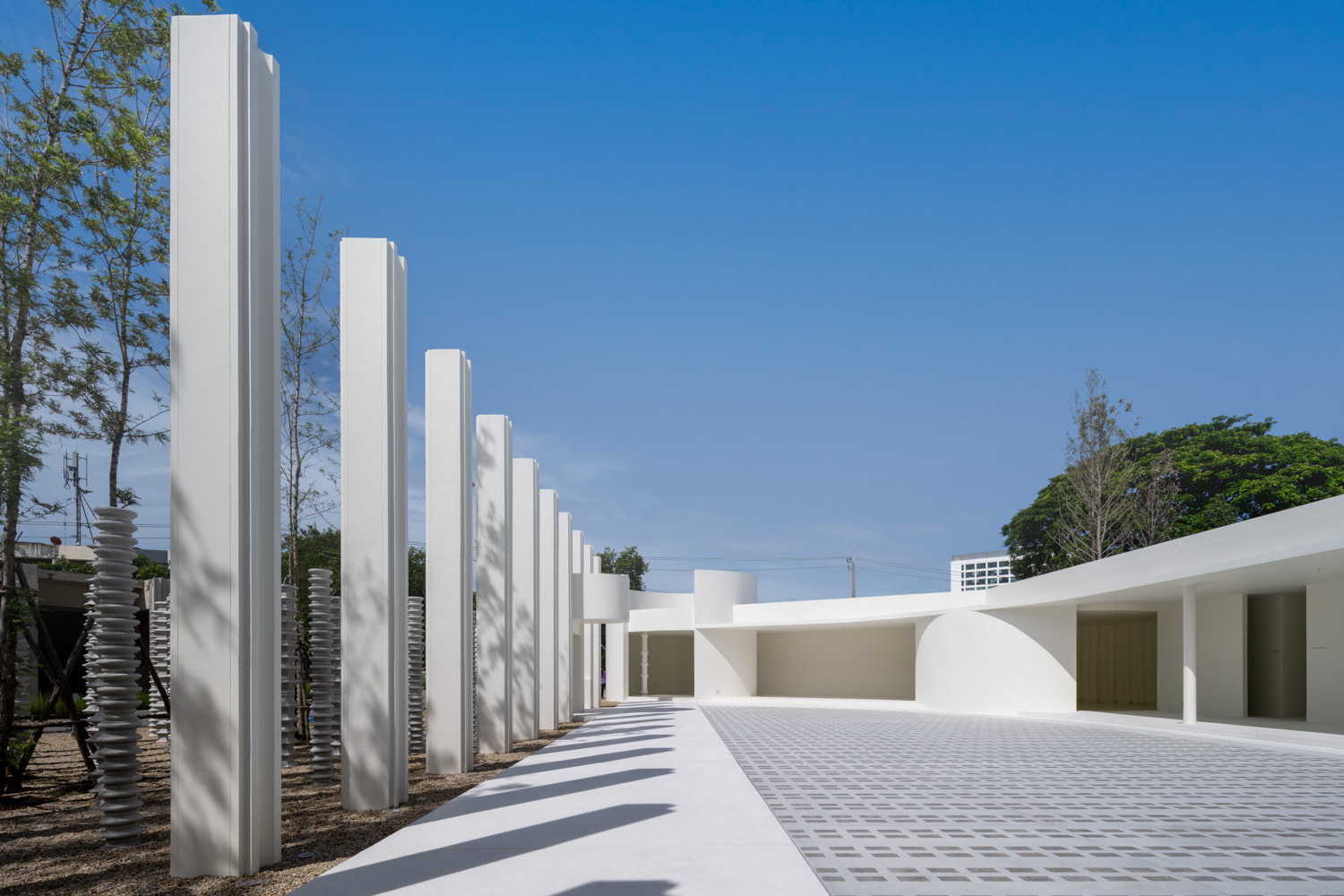
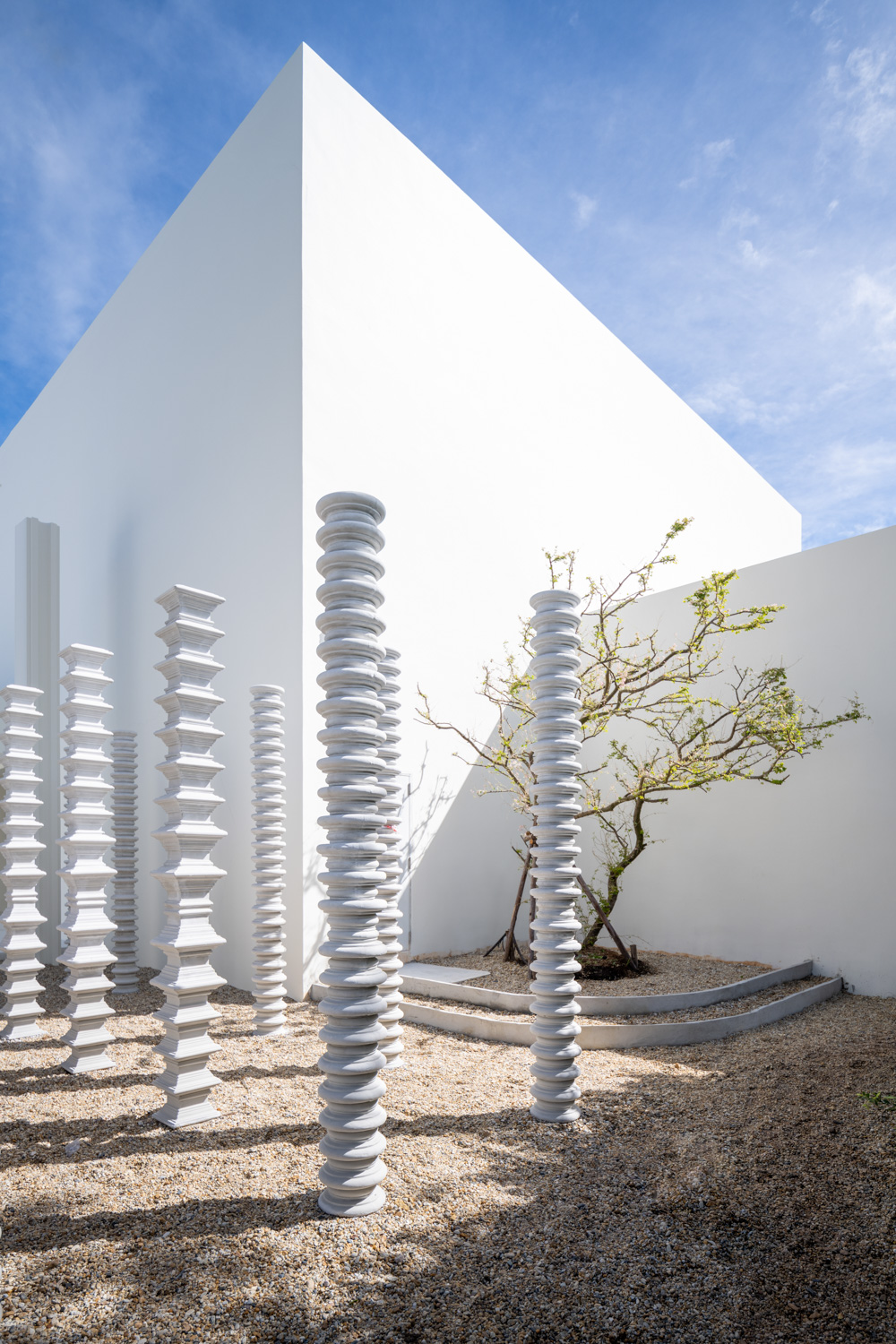
From the Garden of Columns, the capitals are reconciled into other components of the building. They make a striking reappearance at the main entrance in the form of a massive archway at the drop-off area, embellished with details of vine and floral ornaments.
Ponwit explained that the story behind the design of the unusual looking drop off zone actually originated from the vertical arrangement of multiple capitals. The architect then gouged out the spherical mass and put together capitals into an arched roof, revealing the section of the carved out arrangement. For the actual construction, Ponwit used a number of foam blocks that had been carved in the designed pattern. The carved foams were then installed at the top of the smart board frame using the foam adhesive solution before the builders worked around the pattern on the foam to achieve the designed curves and details. Ponwit remarks that the archway, as one of the project’s most visually distinctive elements, was a challenge for the construction team.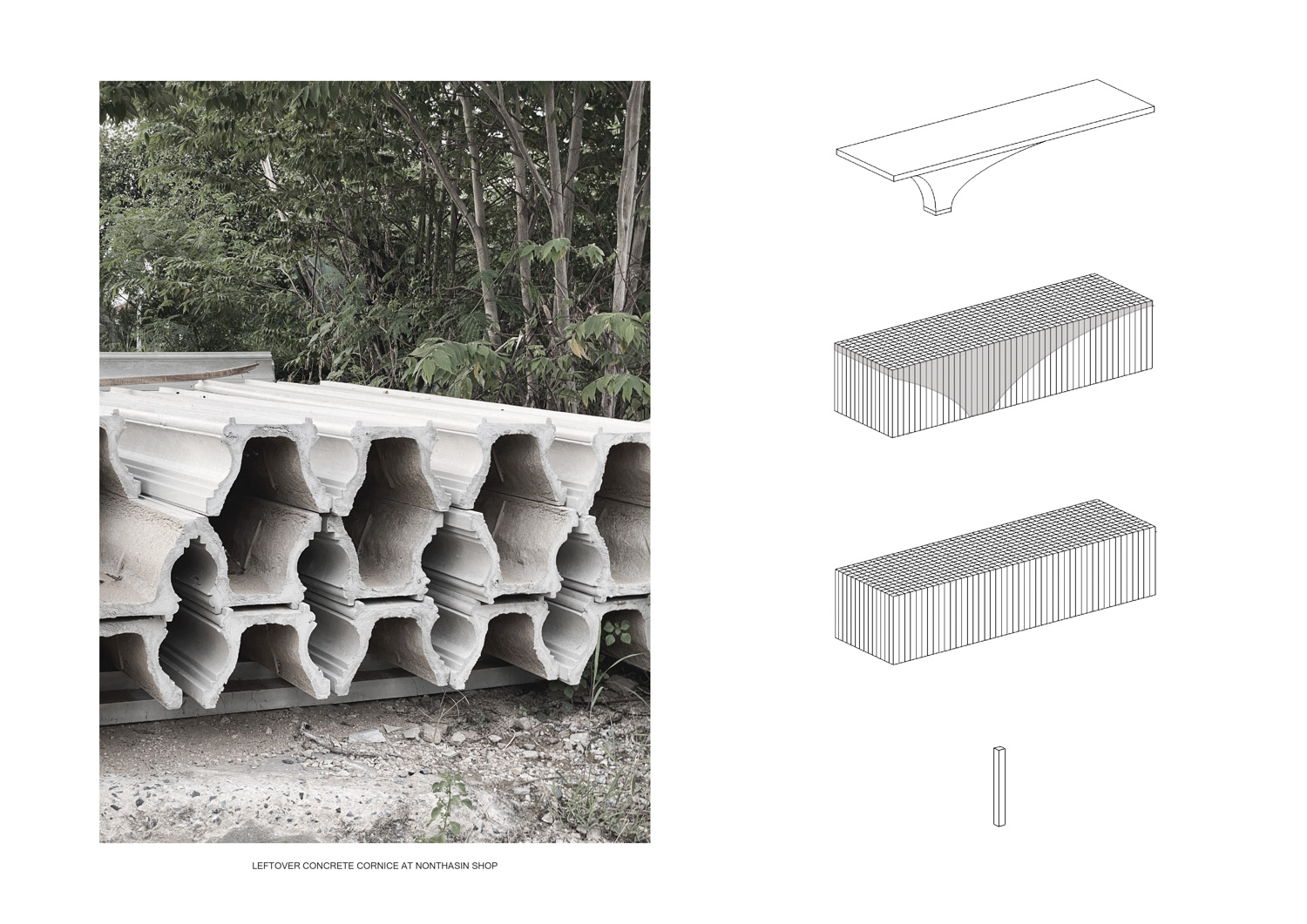
The next composition that was also reconciled from the capitals is the sculptural columns and emboss surface of the interior walkways. Before getting deep into the explanation of these elements, Ponwit told us about the design of the walkway and how it originated from one of the most common dilemmas occurring in weddings.
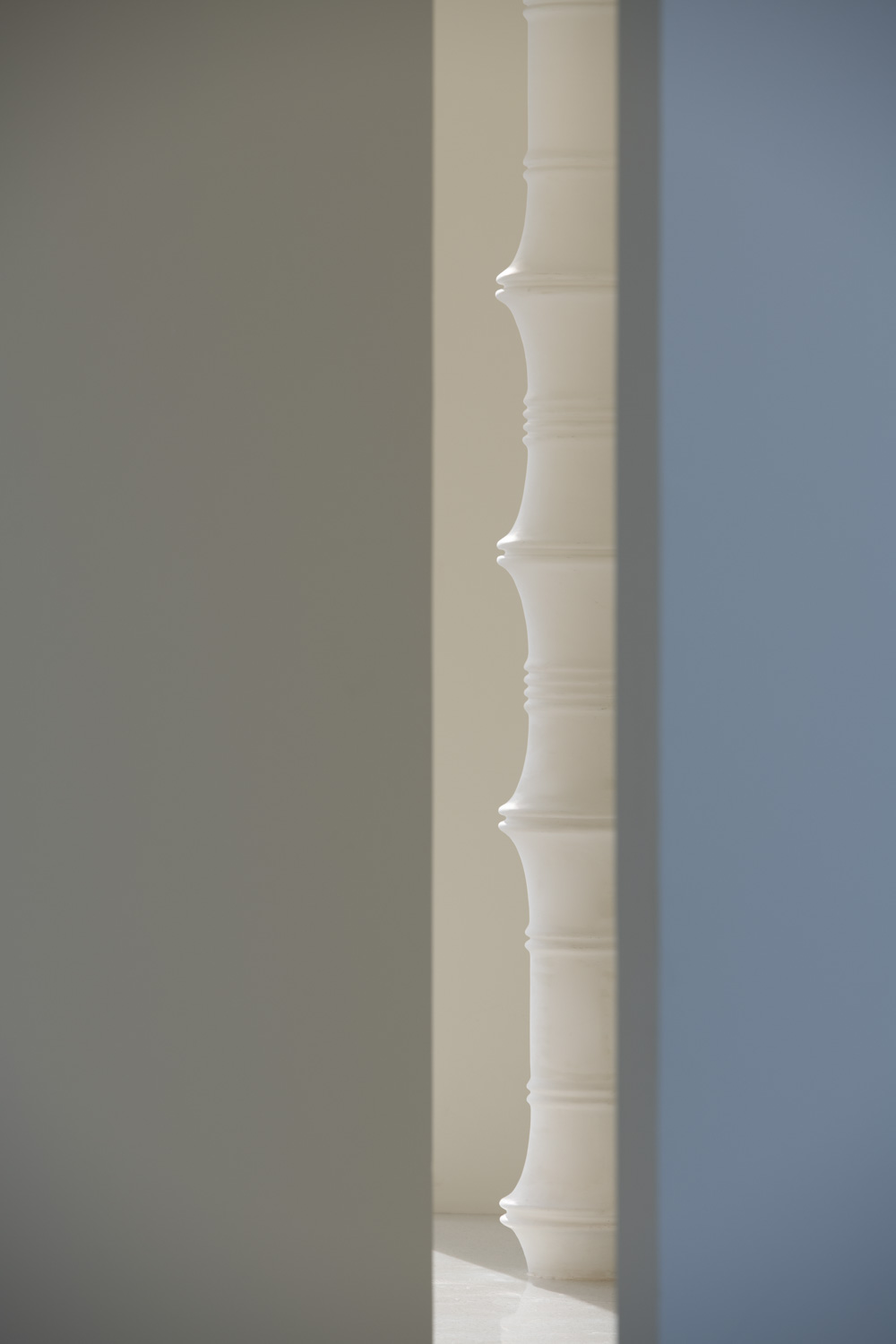
“There are always problems with the circulation flow at the area in front of the main hall of wedding venues because this is the space where all the activities take place, from the table where wedding favors are given out to photo corners. A lot of the venues are not designed with a consideration of these activities. So what we did was we designed this walkway to have three circular nodes, which expand to other walkways to distribute guests to different parts of the venue and keep them from being clustered in one place. Each node can be used to host different activities. It can be where the wedding favour table is set up or the corner where the bride and groom take pictures with the guests.”
The quaint looking columns at the walkways are built from another arrangement of capitals, superimposed and expanded into the intended proportion and scale. The embossed surface of the curved walls are created from the cutting, expanding and rearranging the capitals. Like the front archway, the columns and embossed texture have also been built from caved foam blocks. The architect added a layer of steel mesh coated with two layers of concrete to better reinforce the structure. Despite having no particular functionality, this very element softens up what would have been a cold, rigid, white walkway.
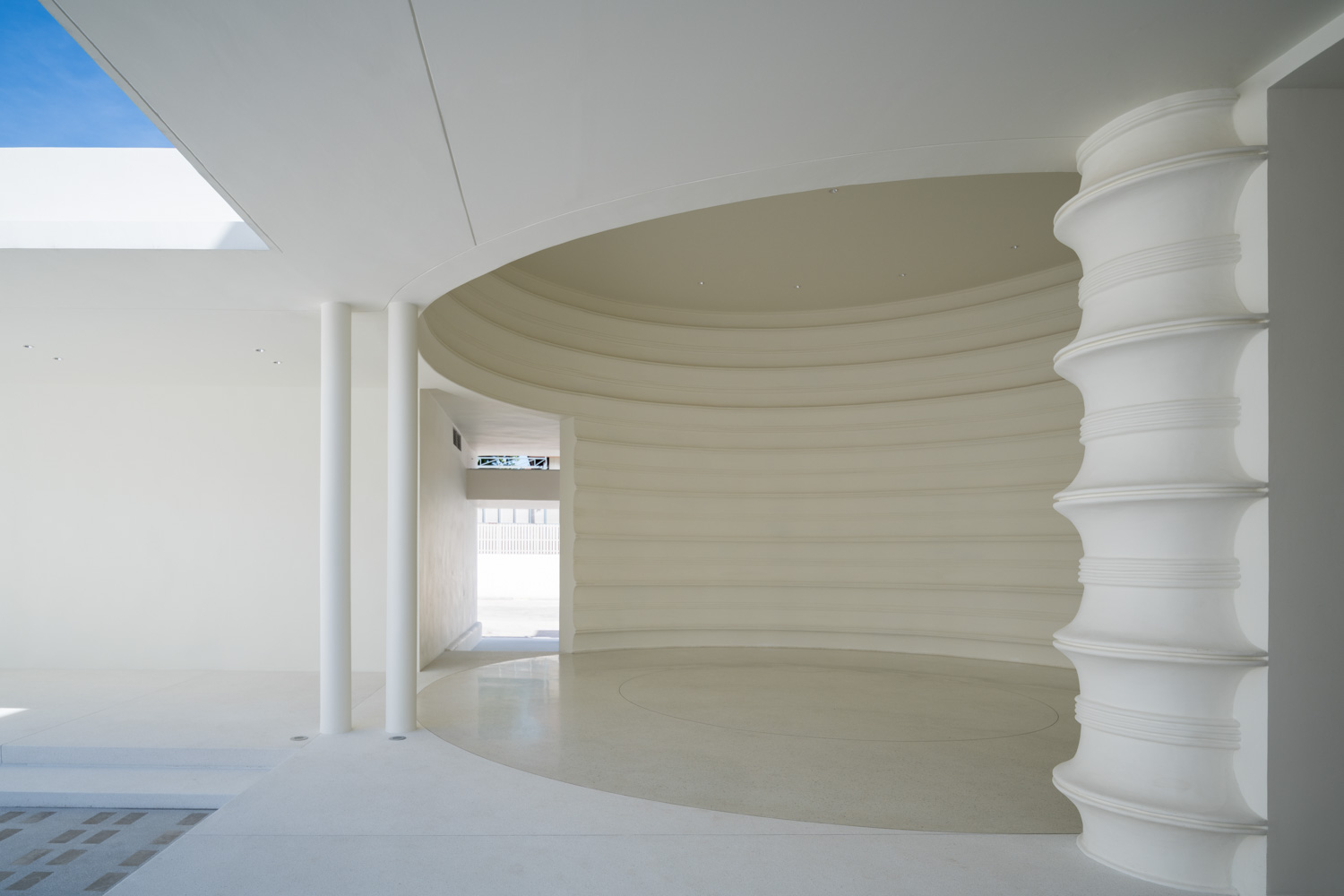
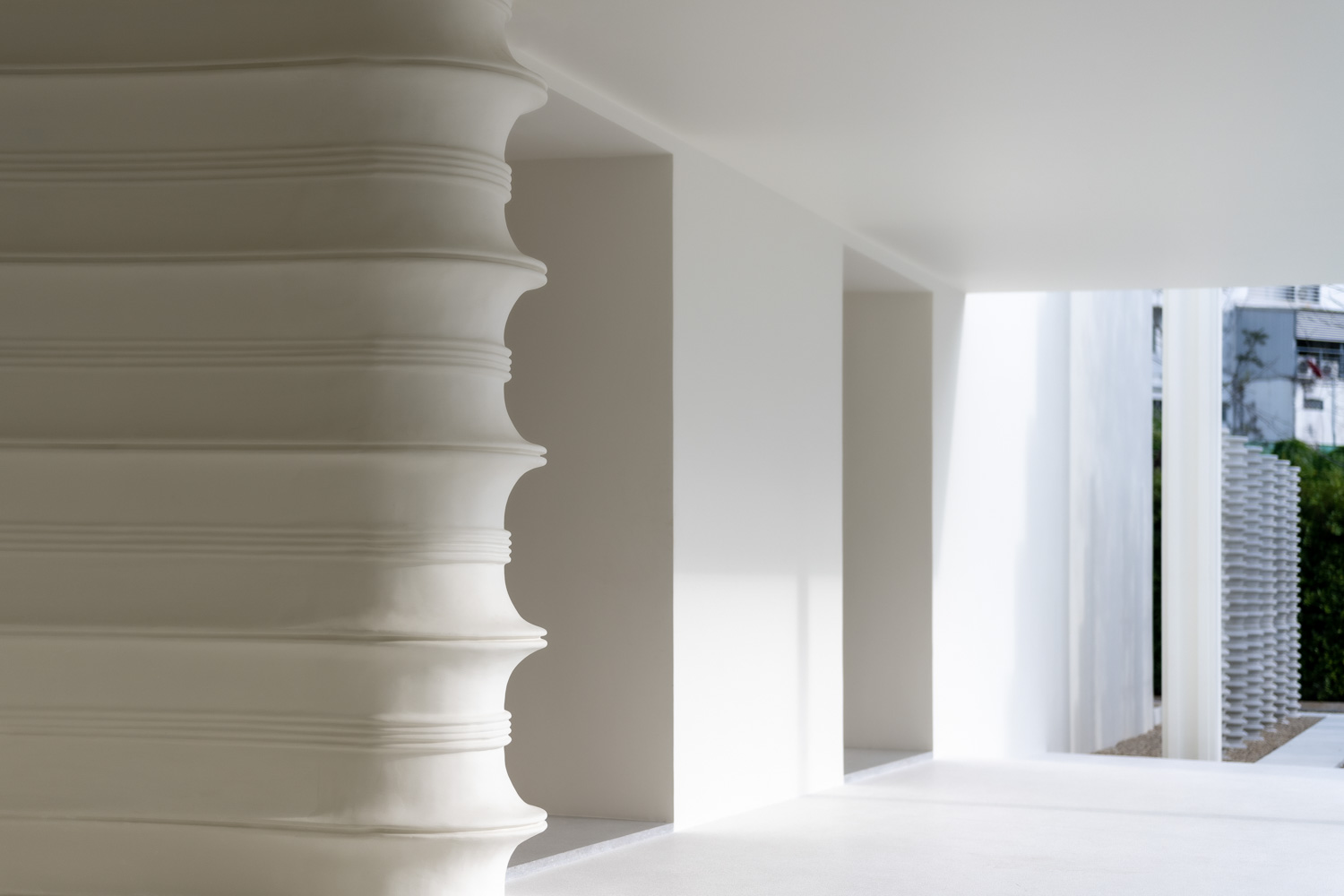
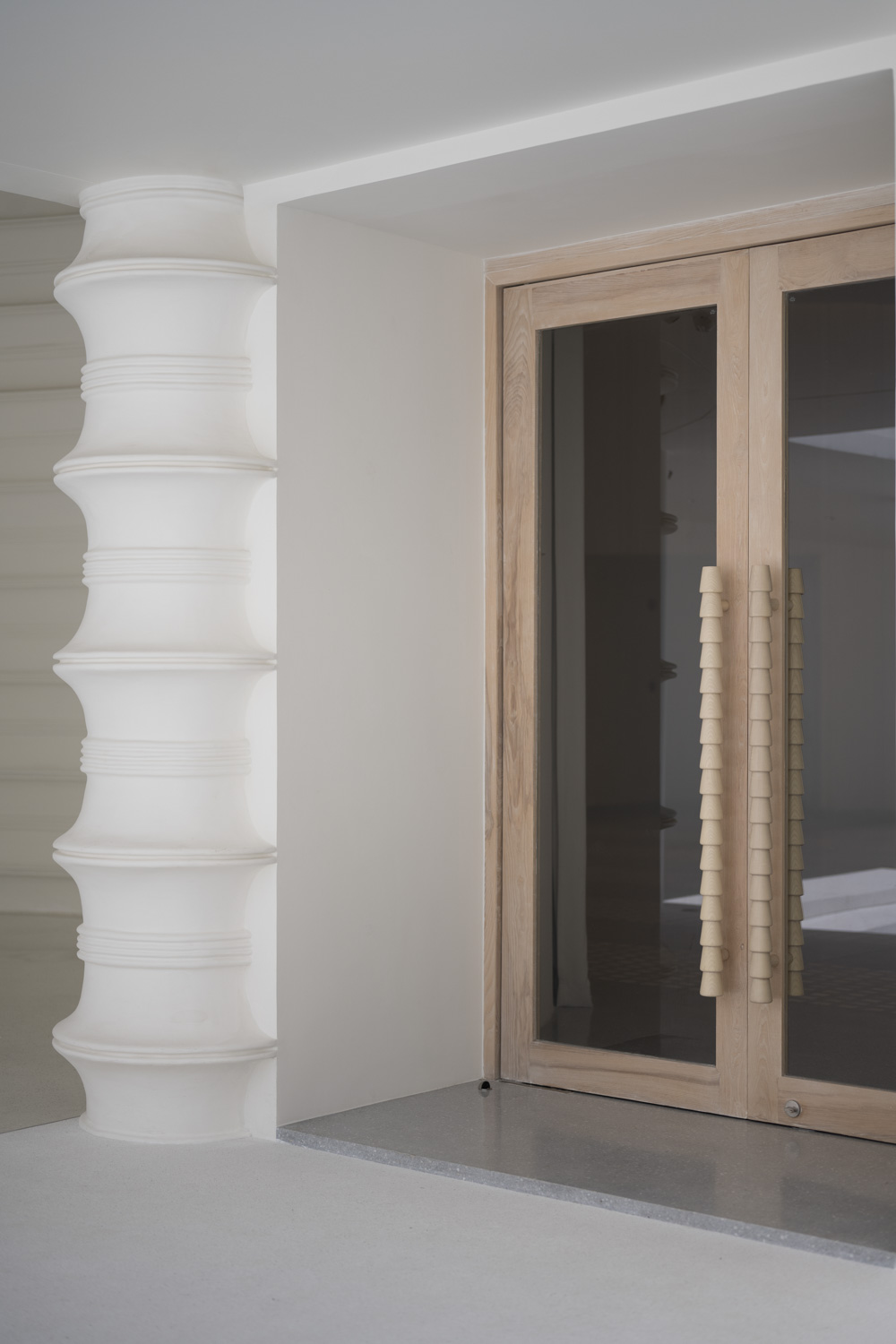
The decoration of the main hall sees the use of PVC cornices with lines and dimensions similar to the capitals used for other parts of the venue. The cornices have been installed to create connected, elongated lines that run from the walls to the ceiling. These lines cause the scale of the space to feel smaller, rendering visual tactility that keeps the hall less formal and more intimate despite its capacity that can hold multiple hundreds of attendees.
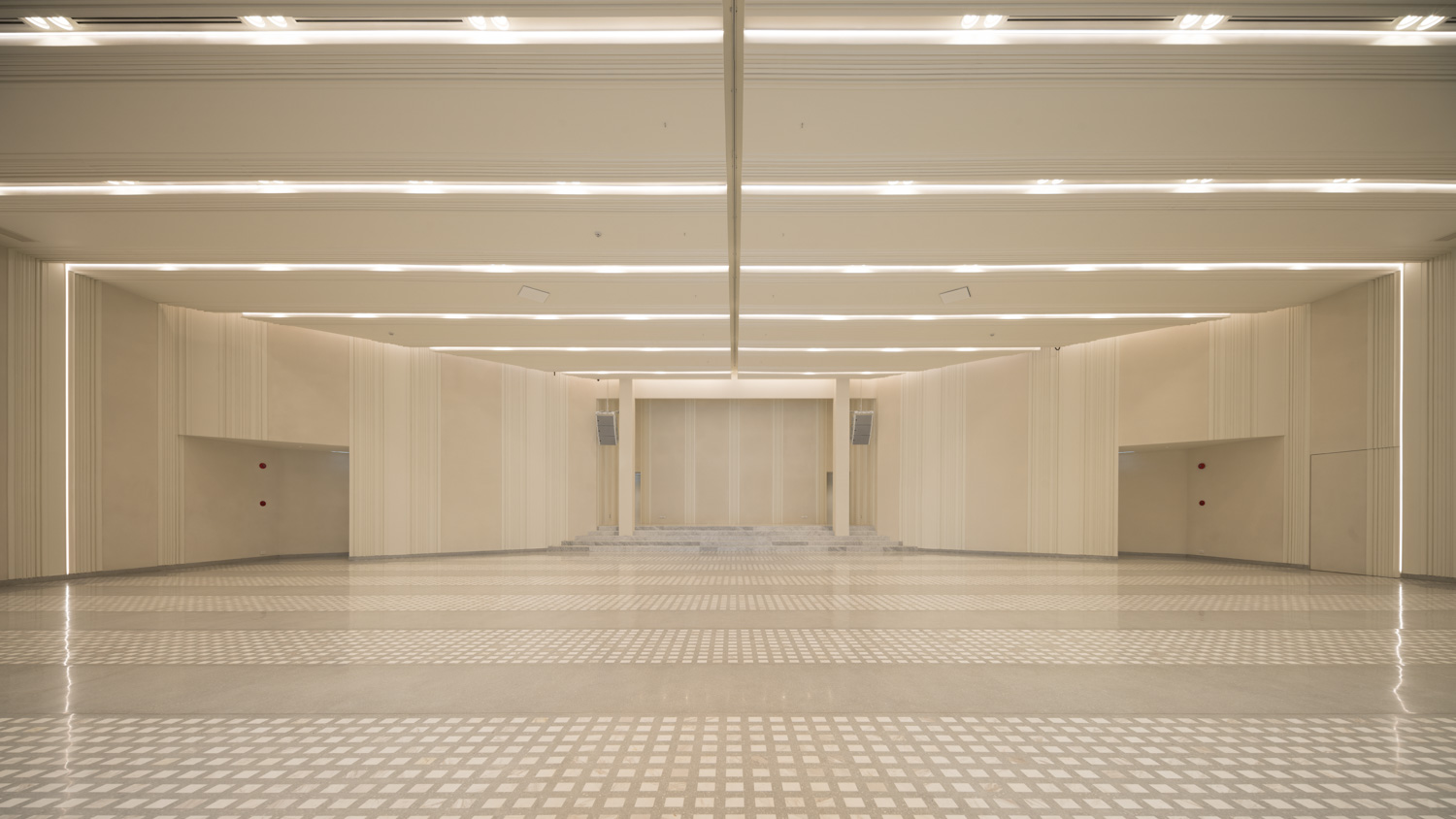
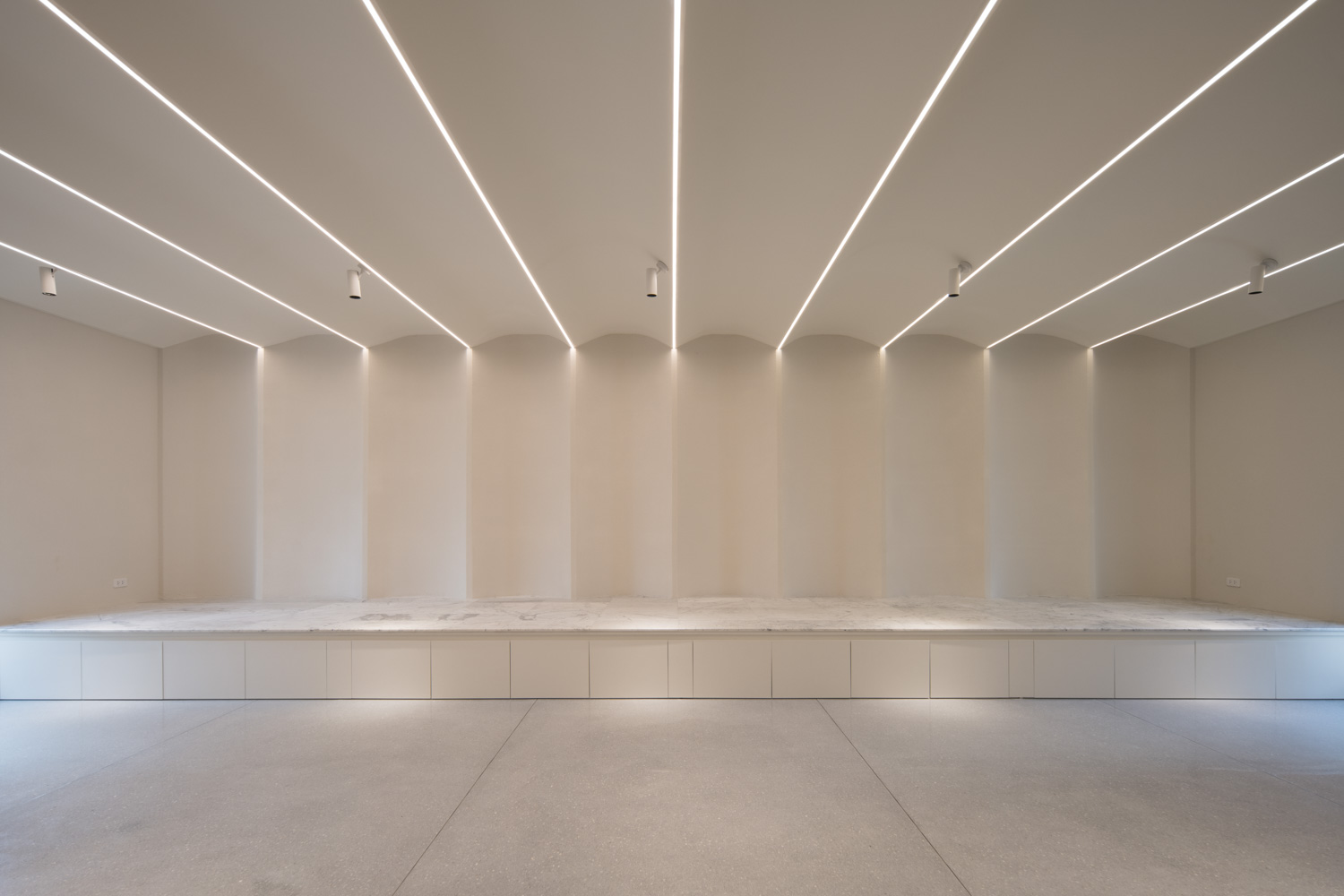
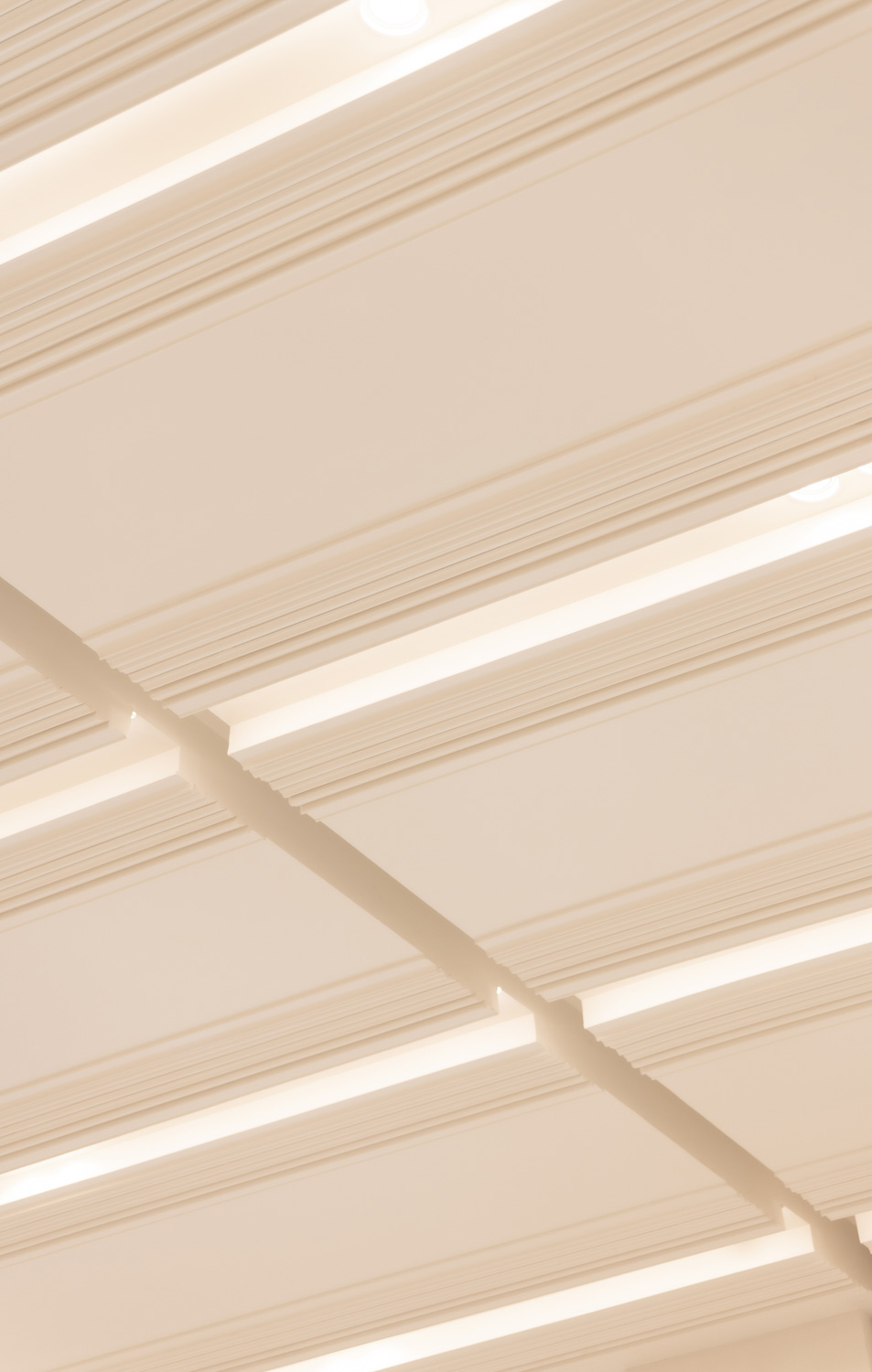
Just like what Ponwit mentioned, the architectural design of ‘found’ originated from a small architectural member. It comes to no surprise that when inside, instead of seeing the grandiosity of the architecture, visitors are able to explore and appreciate various parts and portions of the space including the miscellaneous elements. The design, which allows users to experience the place through thoughtfully curated small-scale spaces, seems to be the perfect approach to create the intimate and unceremonious feel for the project whose primary functionality is a wedding venue.
Images of newly wedded couples, posing for the camera at different corners of ‘found’ have been captured and shared on the venue’s Facebook page. From couples standing on the outdoor stairway similarly to Jack and Rose’s iconic Titanic pose, to the bride and groom dressed up in astronaut suits, waving hands as if they were embarking upon a journey into the outer space. It doesn’t matter which poses they strike or clothes they wear, what these pictures have in common is that they are moments of happiness, captured in this dream-like space, of the two people who have finally found each other.
