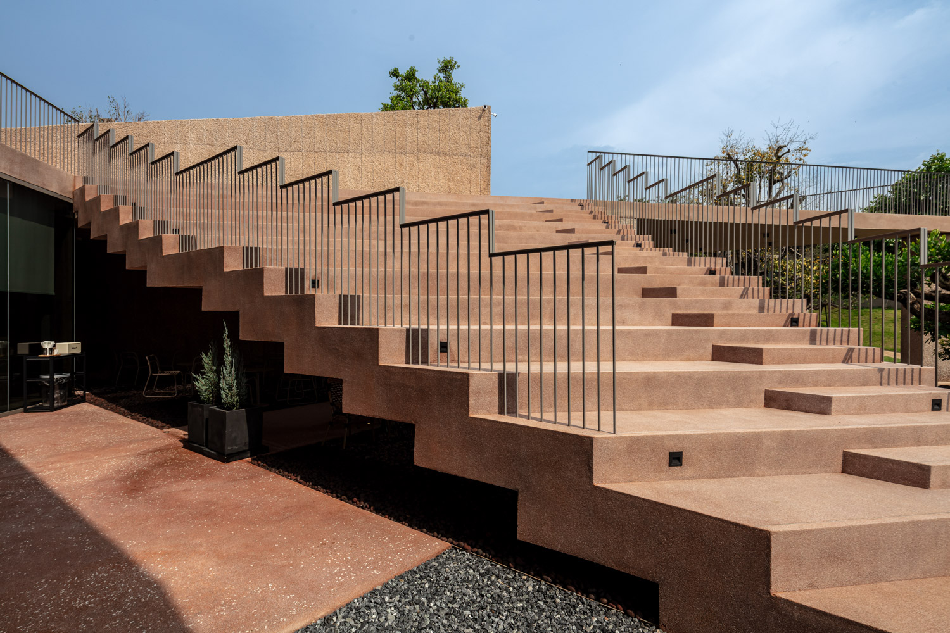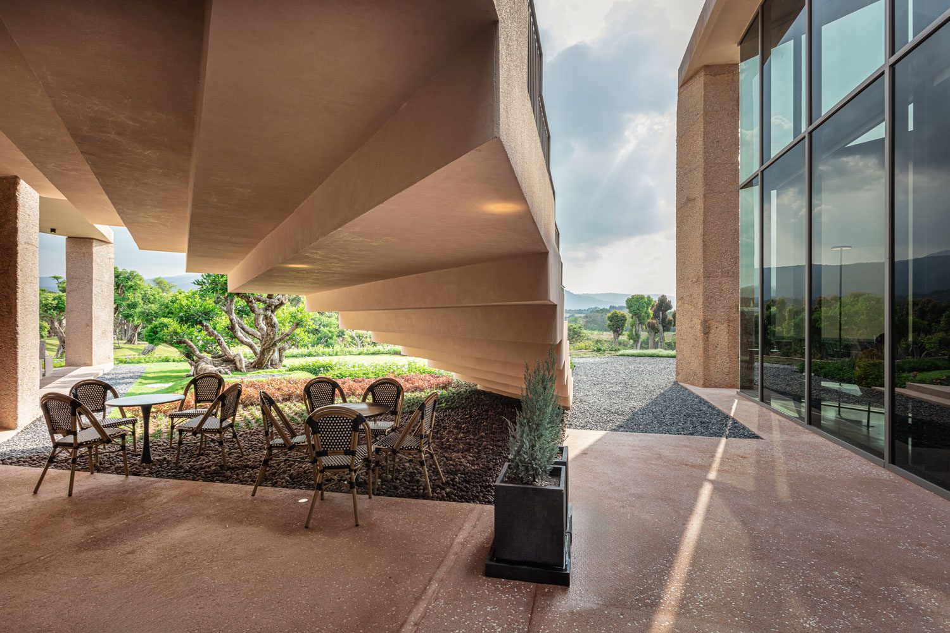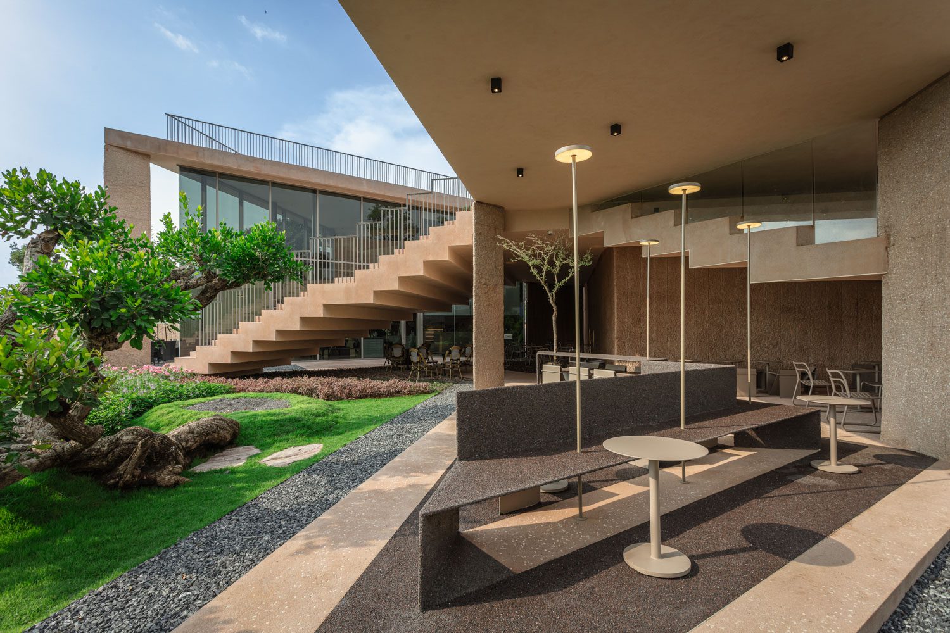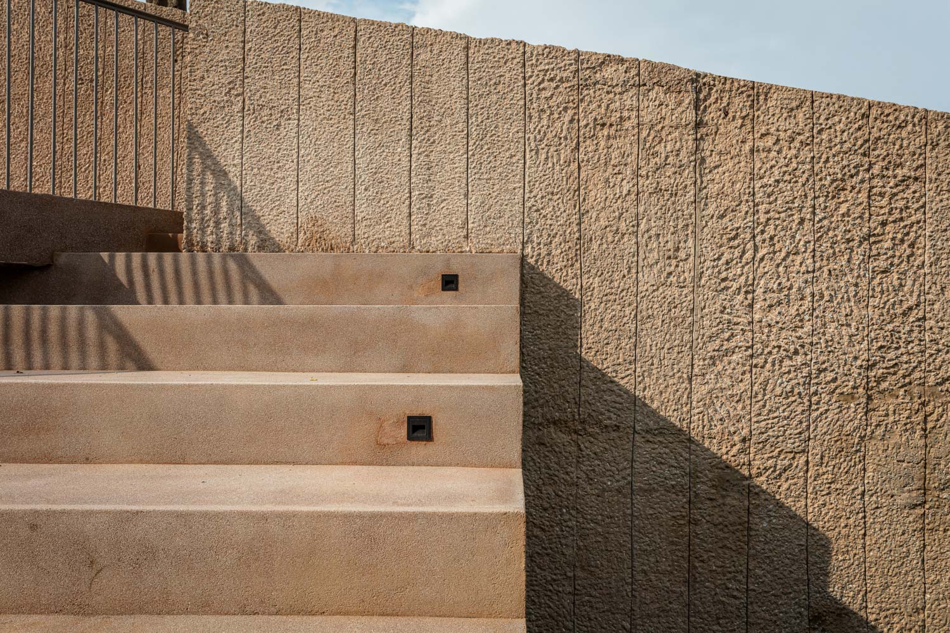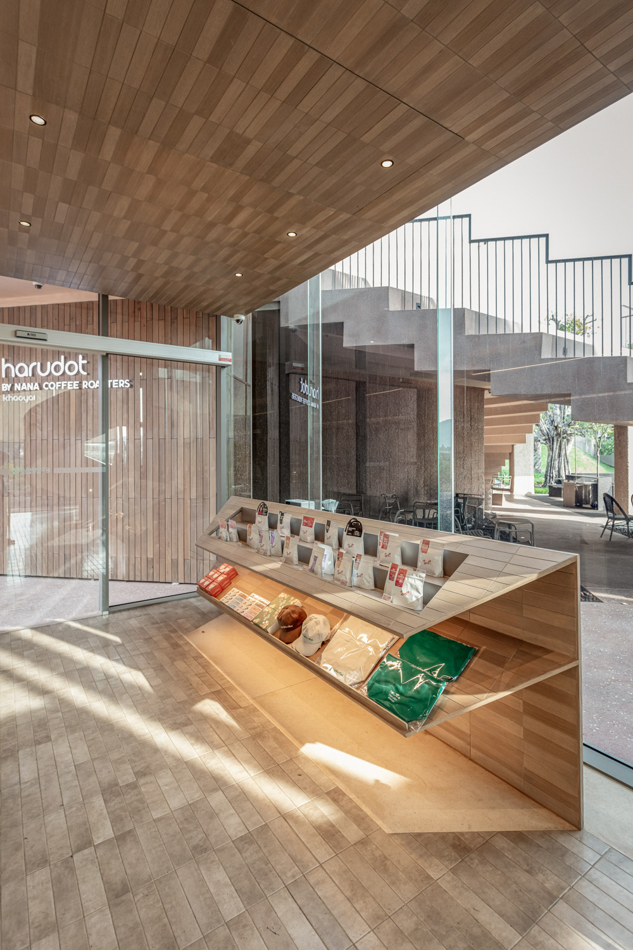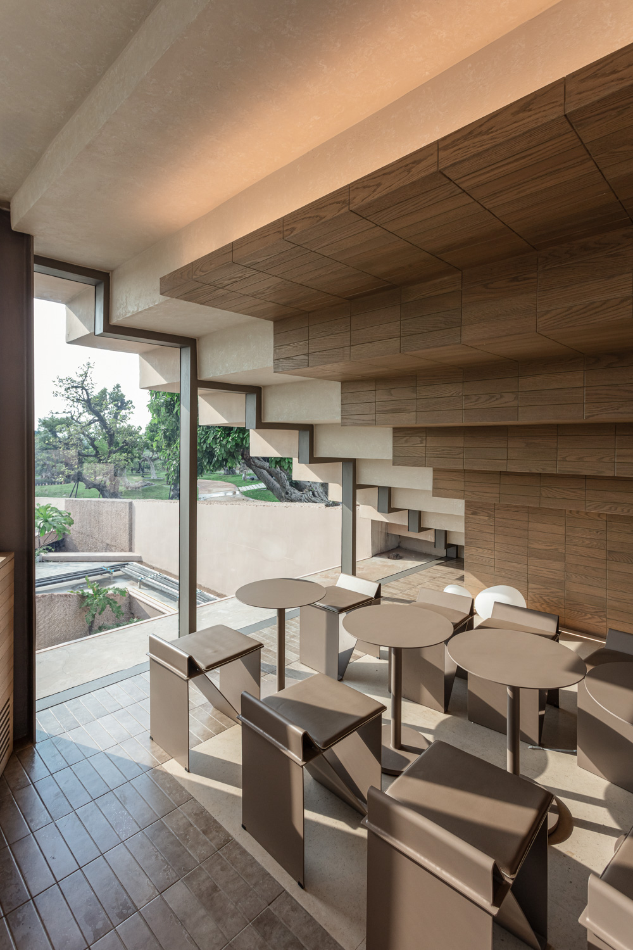HARUDOT KHAOYAI, A PERFECT DESIGN BY IDIN ARCHITECTS USES THE ‘KIRIGAMI’ CONCEPT TO CREATE A SPACE THAT CONNECTS WITH THE ENVIRONMENT
TEXT: NATHANICH CHAIDEE
PHOTO: PIAMPHON CHANPIAM
(For Thai, press here)
Kirigami is a Japanese paper art that involves cutting and folding, often contrasted with Origami, which focuses solely on folding. However, Kirigami’s integration of cutting and folding provides a more distinct form of architectural expression, influencing visual aesthetics and material selection. This concept was adopted by Architect Jeravej Hongsakul from IDIN Architects for the recently completed Harudot Khao Yai by NANA Coffee Roasters.
The concept arose after Jeravej and the NANA Coffee Roasters team saw the area, which was once a sloping hill overlooking a beautiful grove of mature trees by a lake, located amidst the natural beauty of Khao Yai forest, owned by the Palakorn Guagulpipat family. This became the design team’s key issue: construct a public-facing place with a beautiful view. The project grew out of the idea that if the land could be cut and folded, it might be transformed into a functioning service space for the café below. This design approach used Kirigami concepts to distinguish between external and internal spaces, yielding an architectural solution.
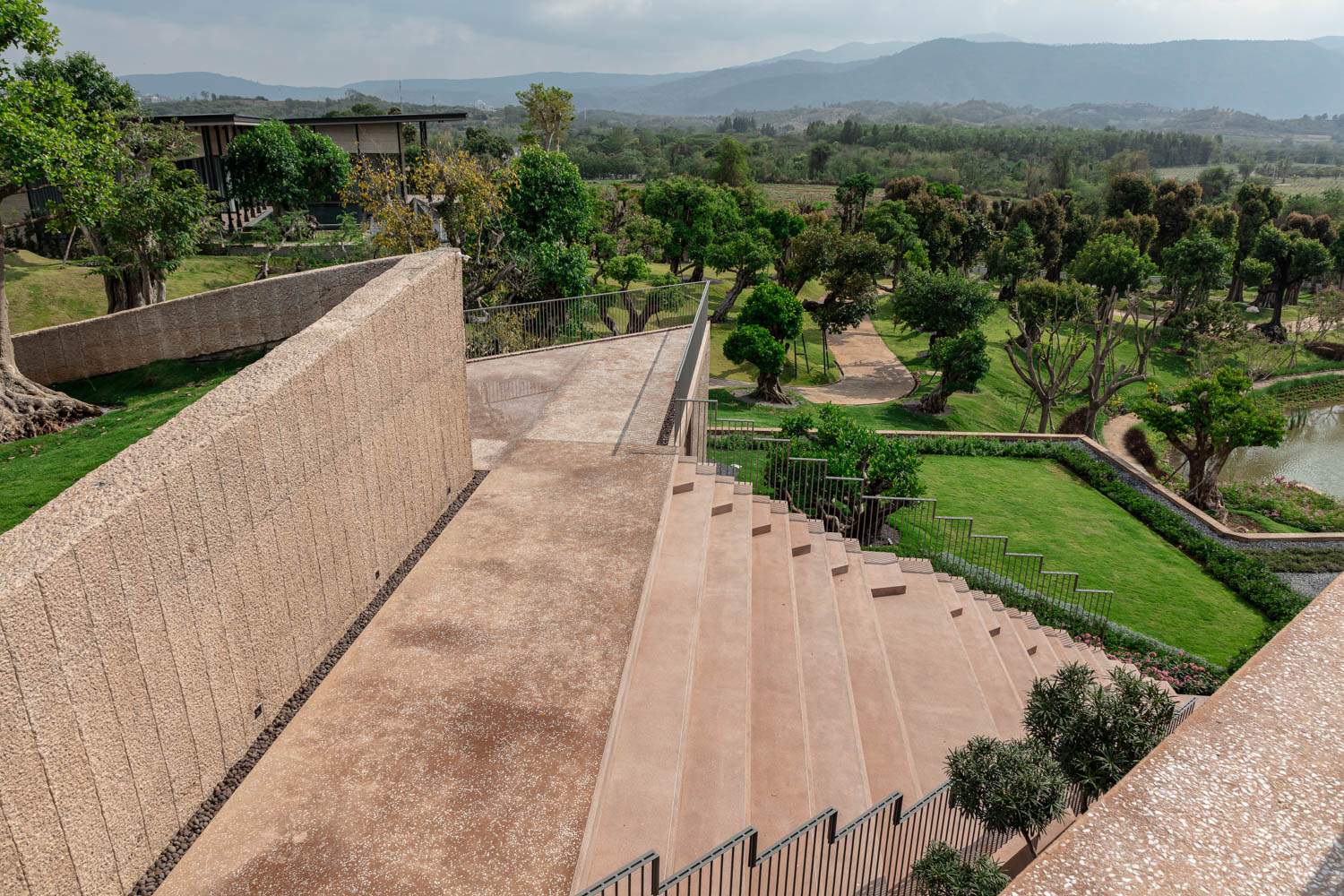
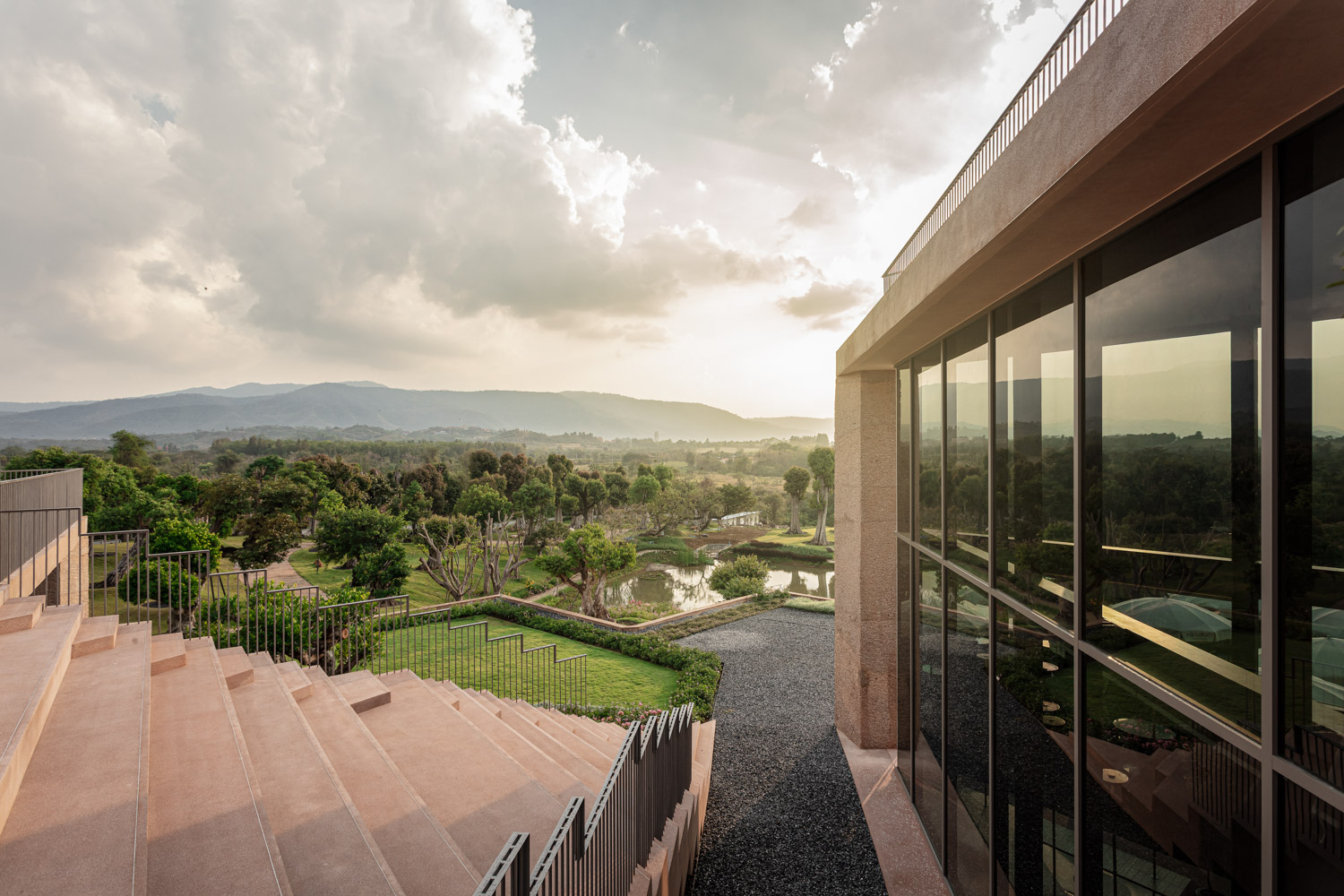
“The Harudot brand already embodies a sense of Japanese influence, and with the land being a slope, we immediately thought of Origami, which is essentially folding paper. Cutting was required to create useful spaces. This led us to Kirigami, the Japanese art of cutting, folding, and constructing. Initially, the land was flat and sloped into a lake, but we saw the opportunity of building a service area behind the hill while keeping the vista. We began by elevating and cutting the slope to construct a pathway to the service area, providing a panoramic view when in use.”
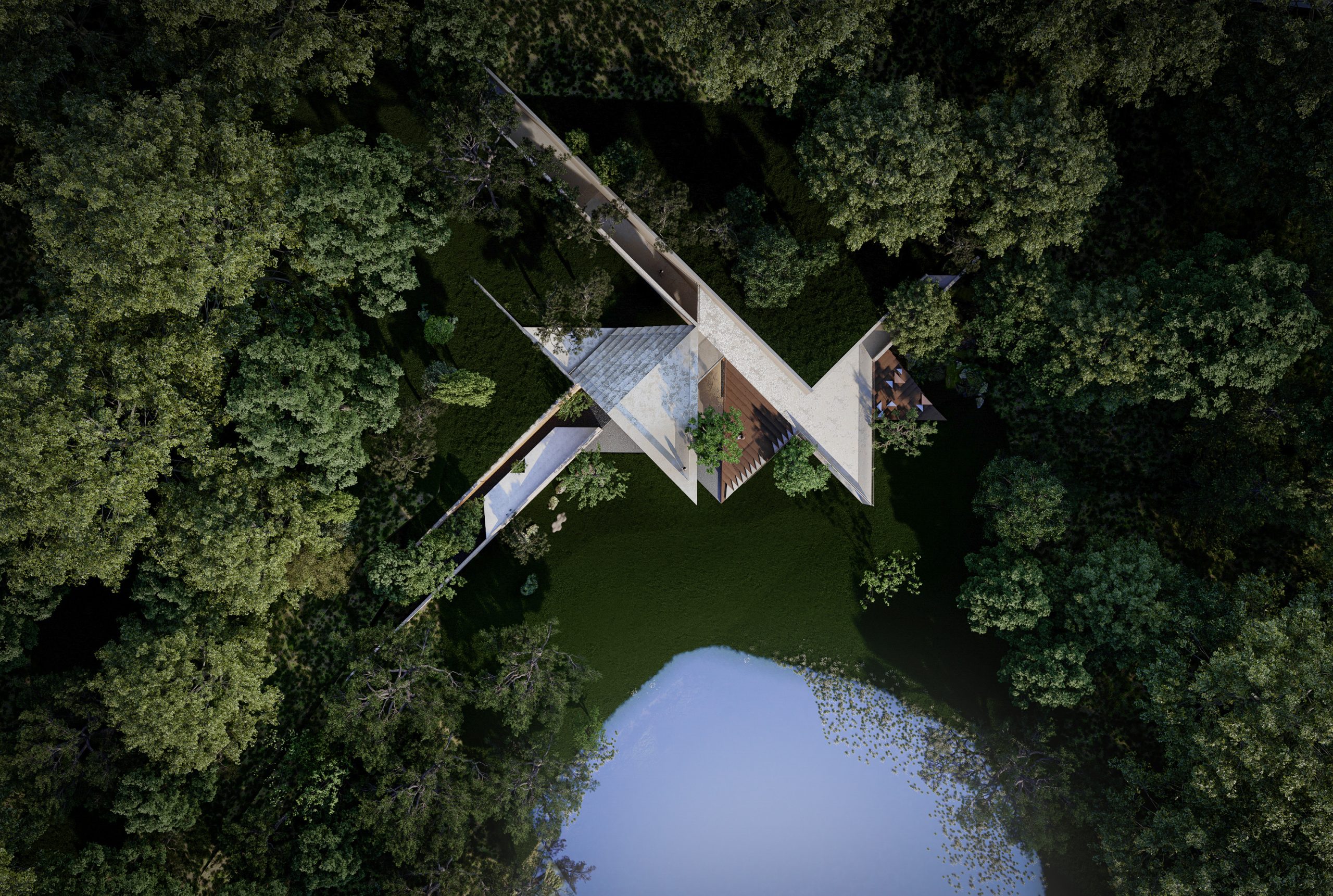
The cutting and folding procedure began with establishing the circulation at the café area’s sole entrance. The design incorporates dual-plane folding, which results in a positive-negative space interaction. These areas are then used for café purposes. When viewed from the building plan, the space is a full rectangle divided into two triangular shapes. This division results from the folding of a rectangle in half. As a result of this folding and cutting, sharp angles extend into the air, serving as a focal point for the panoramic views.
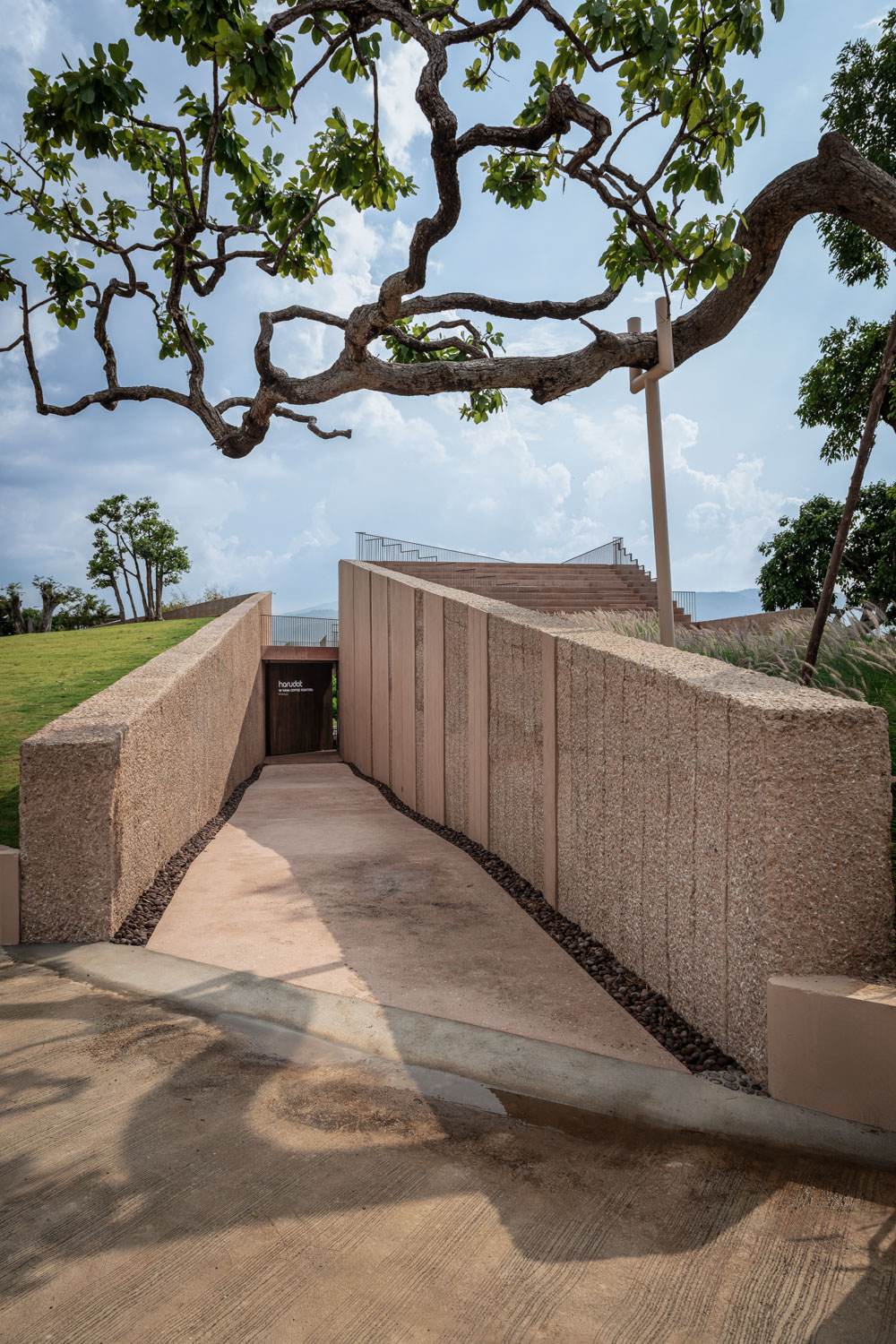
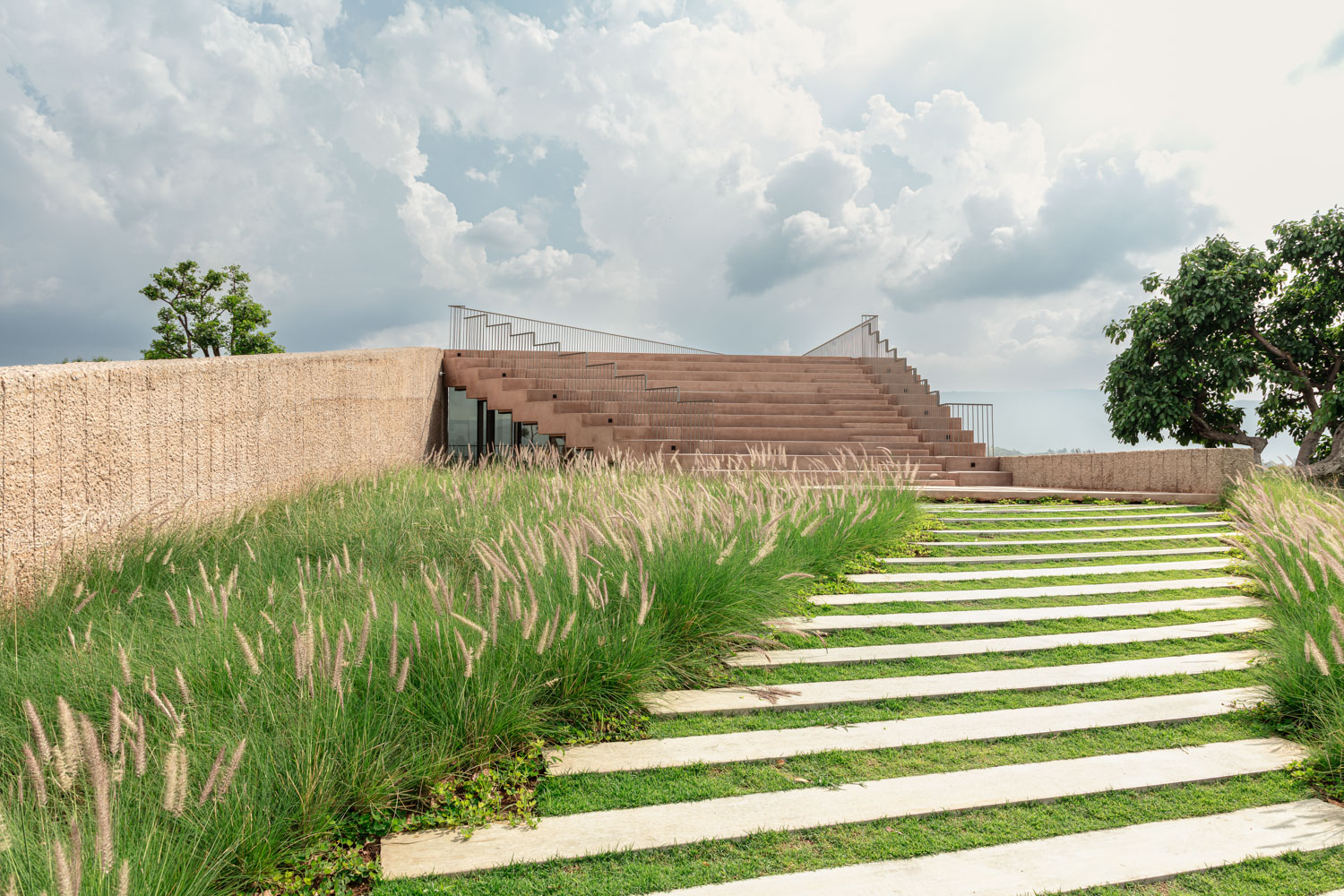
A grand staircase welcomes visitors from the outside, providing a public space to enjoy the vista. The café’s entry is a sloped path that falls through an approximately 5-meter-high earth mound to the reception area. The architect experimented with turning the building’s orientation to align with the existing trees on the property, eventually exposing the structure to offer the area’s best views. To attain a 70:30 exterior-to-interior space ratio, the architect designs the café with a seating area containing both an indoor double-height space and outdoor seating, consisting of semi-outdoor and fully outdoor portions.
“When we use the cutting and folding process, the design should clearly demonstrate the structural notion. We aim to demonstrate that everything arises from the architecture’s planes. The huge staircase, which was formed by cutting and folding, resembles an amphitheater and serves as the project’s stairway, floor, and roof. This design necessitated showing bare concrete throughout the building, from the retaining walls at the entrance to the massive cast-in-place stairway. Thus, concrete was selected as the principal material for the entire project.”
At the same time, the architect came upon a new material: SCG Low Carbon Cement LC3 in natural clay color. This eco-friendly cement decreases carbon dioxide emissions during manufacture and is perfect for construction operations, providing strength and durability. It is appropriate for both structural and decorative applications. The material’s color, a light brown like latte coffee or a gentle pink when lighted by cool light, is consistent with the term “Haru,” which means spring in Japanese, and compliments the café’s concept nicely.
The design team stressed texture as an essential aspect of the design. The surface of the exposed concrete was purposely affected to disclose the stones beneath, emphasizing the material’s rawness. The structural components were coated with smooth concrete to highlight the material’s inherent clay color, with rough textures on the columns interspersed to create a harmonious rhythm.
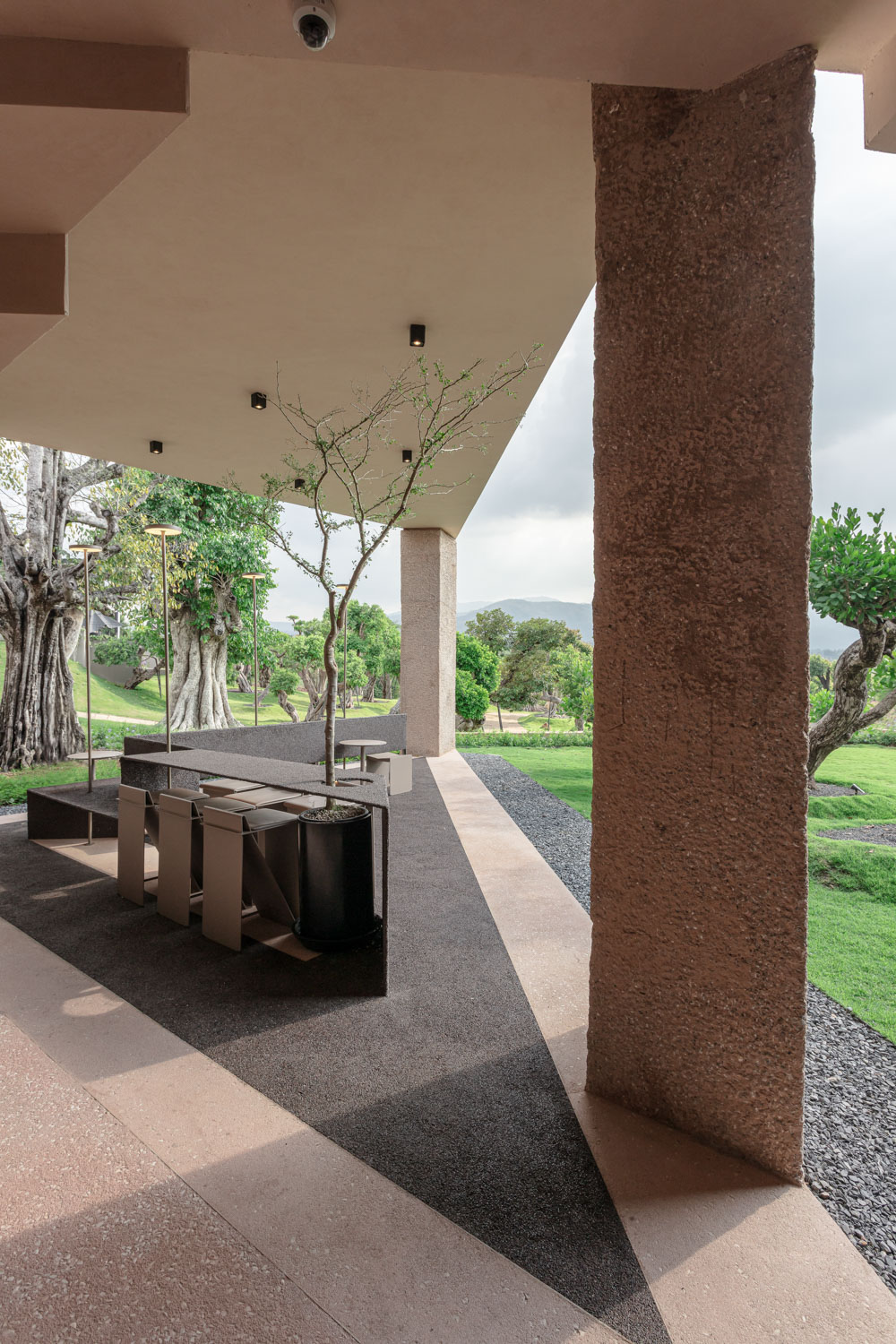
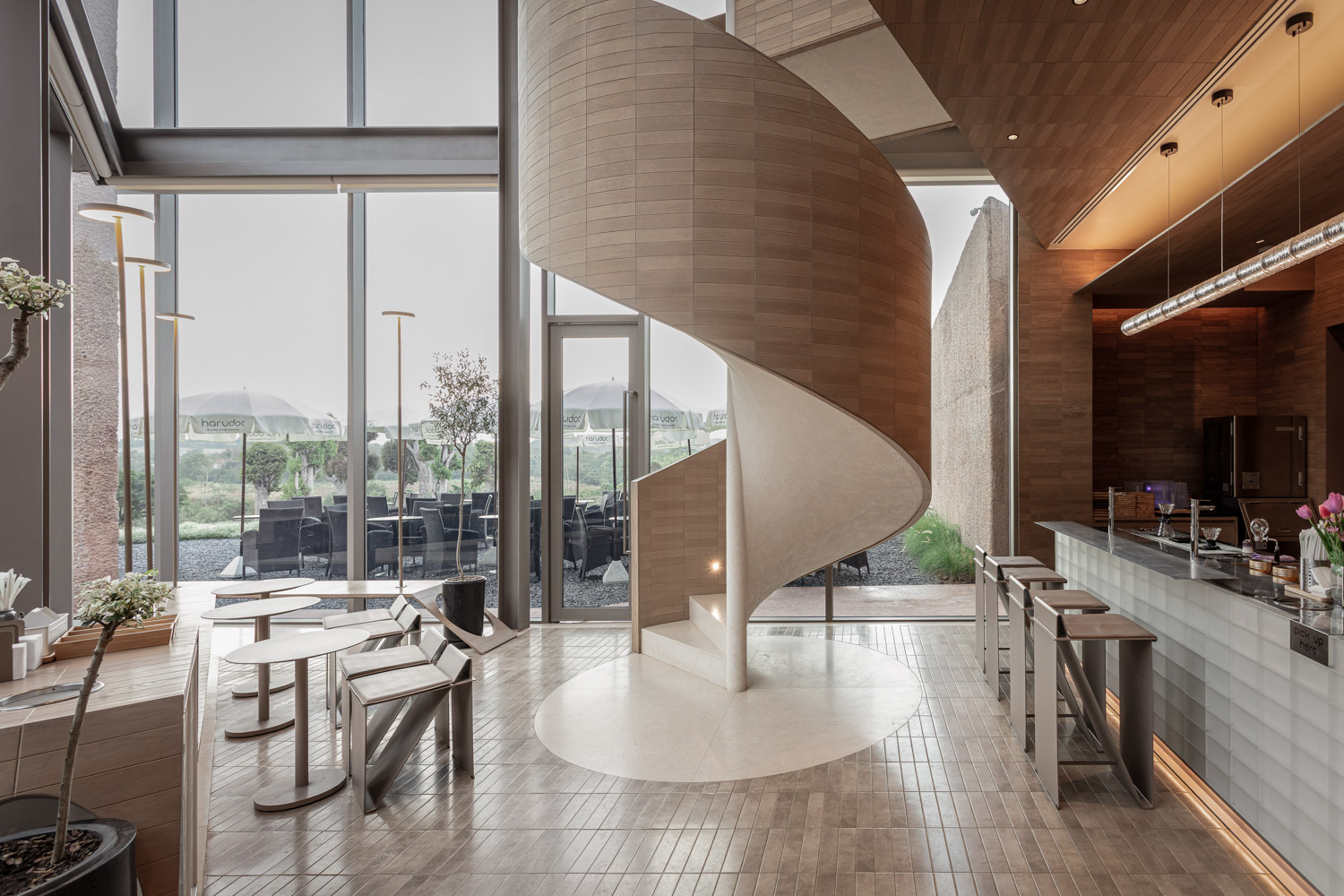
The architecture moves from the exterior to the interior via cutting, folding, and shape, and the concept is carried over into the interior furniture. The design keeps the concept of folding planes, transforming them into valuable features such as chairs, coffee bean display racks, and a long counter. Material continuity improves the overall perception of the notion. Regardless of the materials used for floors, walls, and ceilings, the consistent appearance of these elements strengthens the architectural concept. For example, the spiral staircase connects two levels with its white floor that looks to be punctured before unfurling into a wall. Similarly, the semi-outdoor area transitions from gravel flooring to a steel table with a gravel finish and uses unique approaches to ensure material consistency.
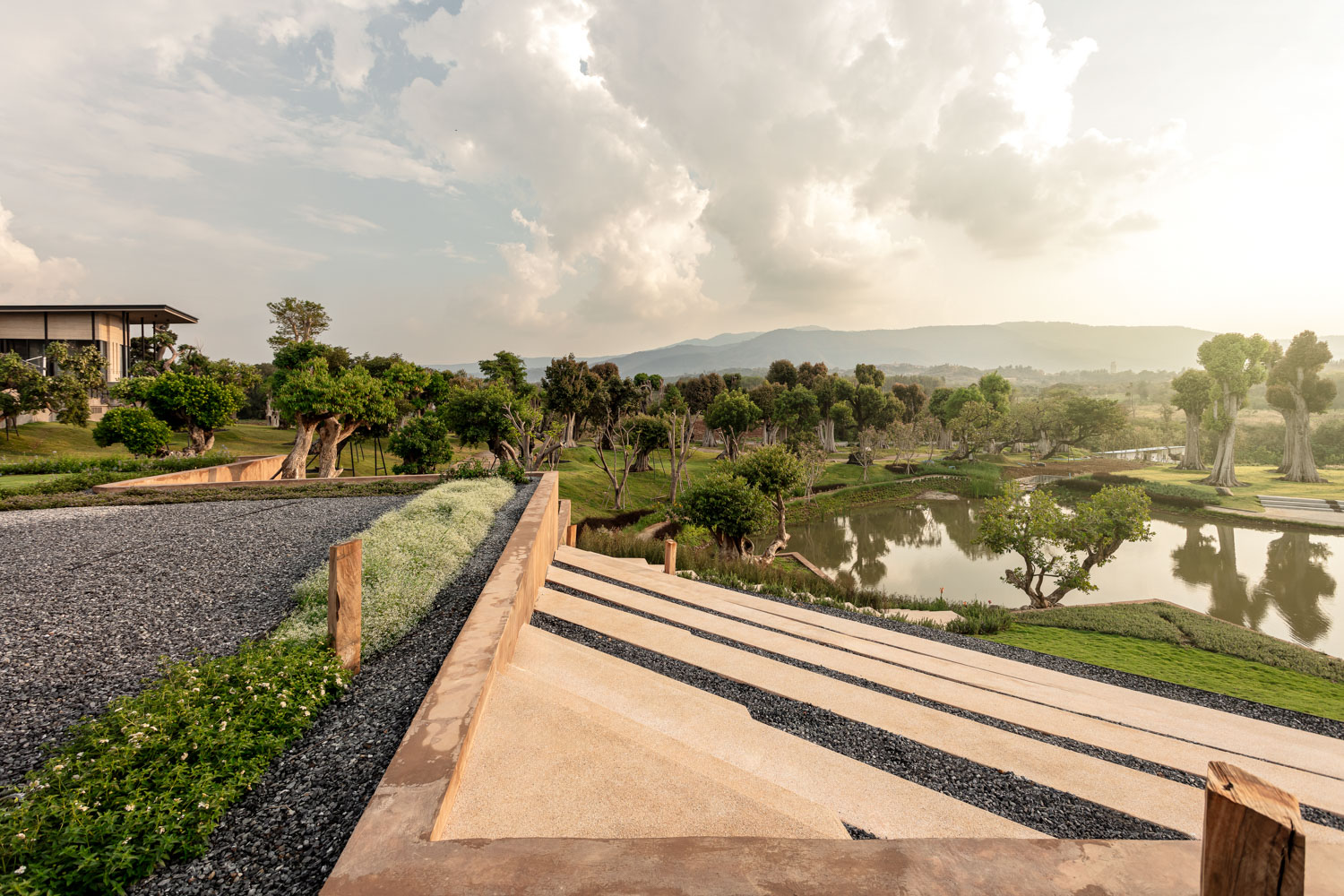
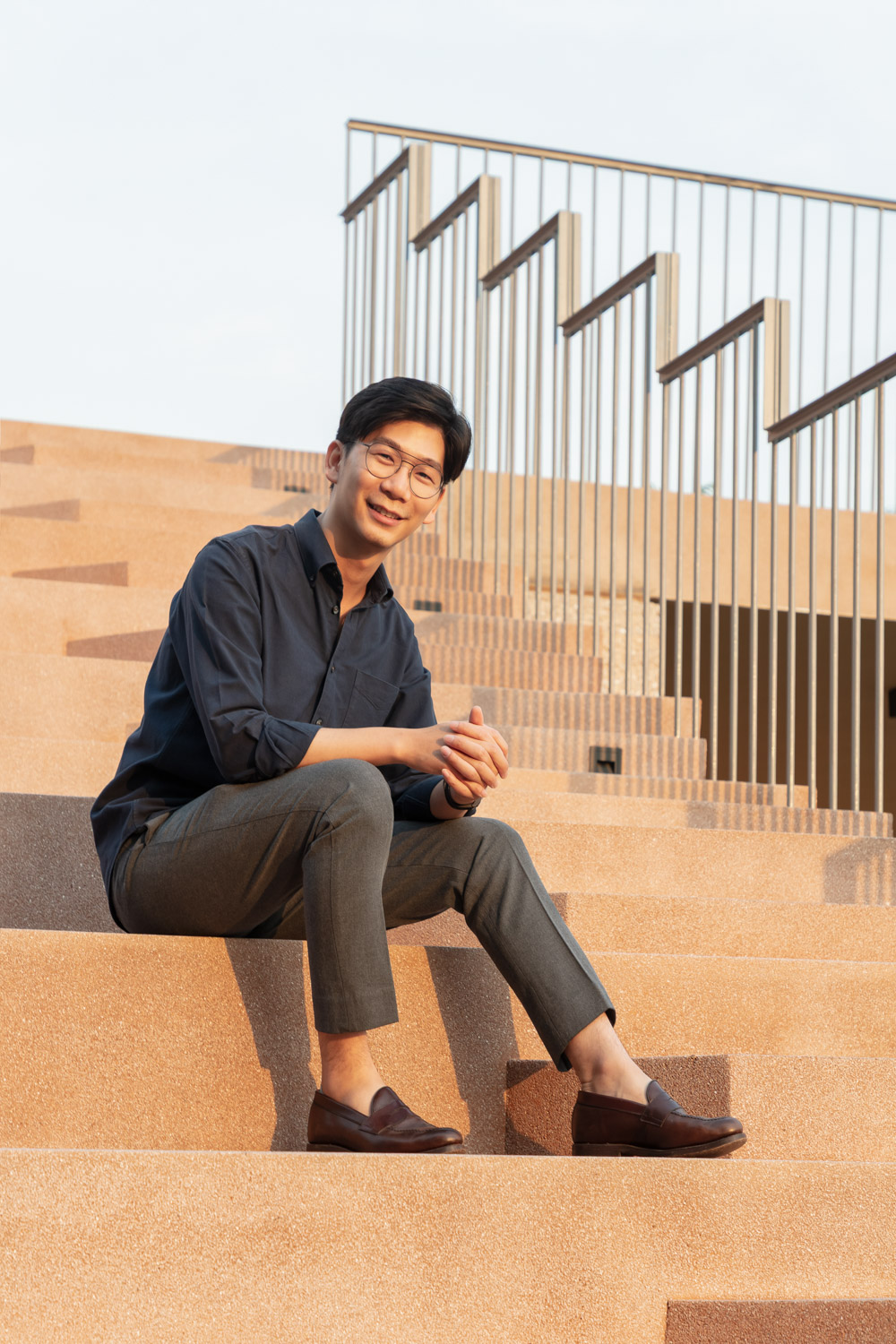
Palakorn Guagulpipat (Project owner of HARUDOT KHAOYAI by NANA COFFEE ROASTERS)
“One of the design objectives for this building was to create a new destination in Khao Yai, where visitors can experience nature and the trees you love so much,” said Palakorn. “Therefore, we intended the design to consider both the location’s environment and atmosphere. This presented a further challenge for the design team: using environmentally friendly materials. I’m very excited to be a part of this project because it’s the first to use SCG Low Carbon Cement LC3, which I see as an opportunity to promote the usage of environmentally conscious products. This, in turn, will stimulate more broad adoption of sustainable materials while providing an excellent visitor experience.” The architect-turned-entrepreneur expounded on the cafe’s ecological design philosophy.
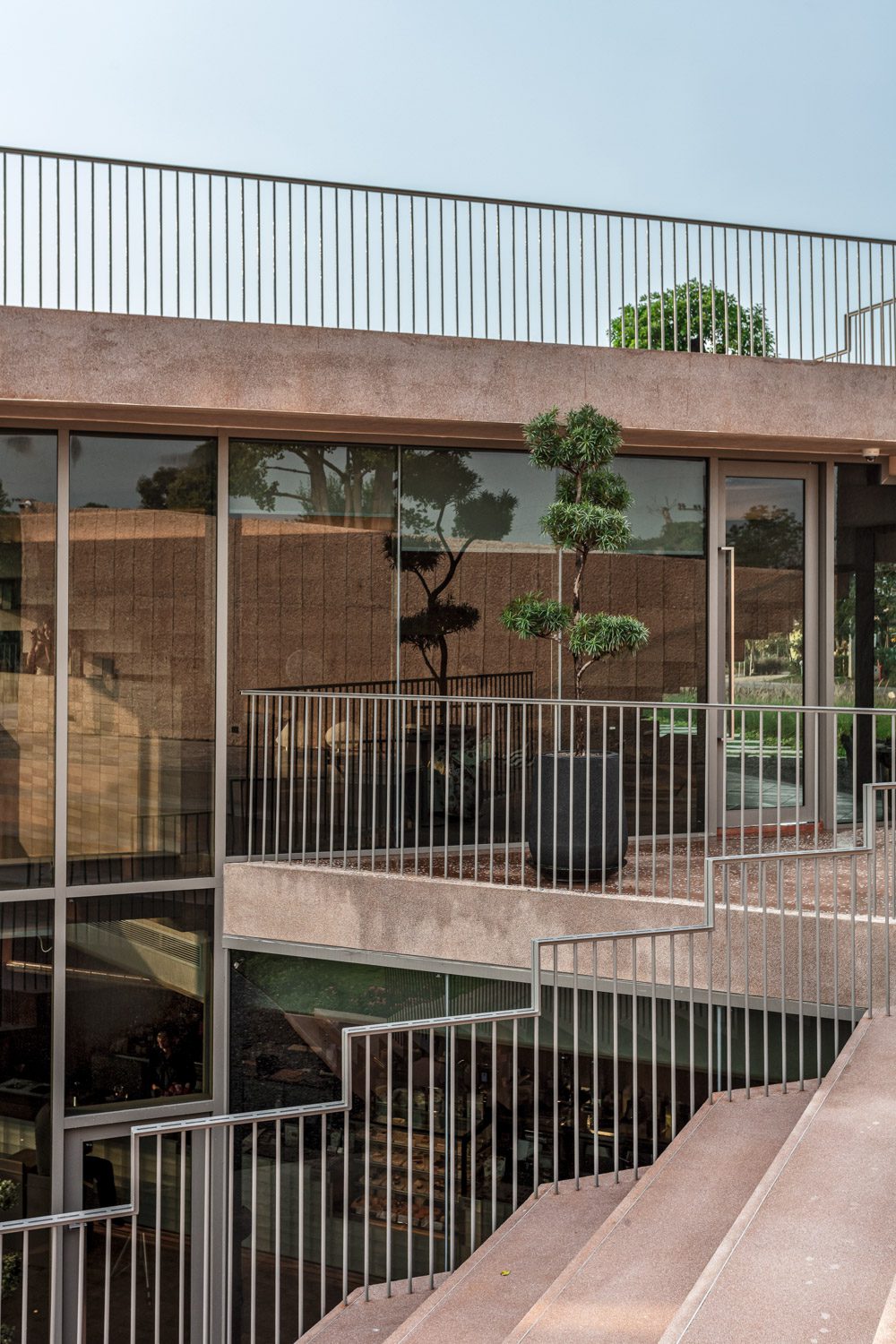
Similarly, the design philosophy of IDIN Architects places as much emphasis on the surroundings as possible for each project. “Our effort is always intended to decrease the strain on the world. Personally, I do not regard sustainability as a fad; rather, it is a responsibility we must fulfill as architects in a profession known for consuming a lot of energy. We look for solutions and opportunities to incorporate green practices seamlessly throughout the design process.”
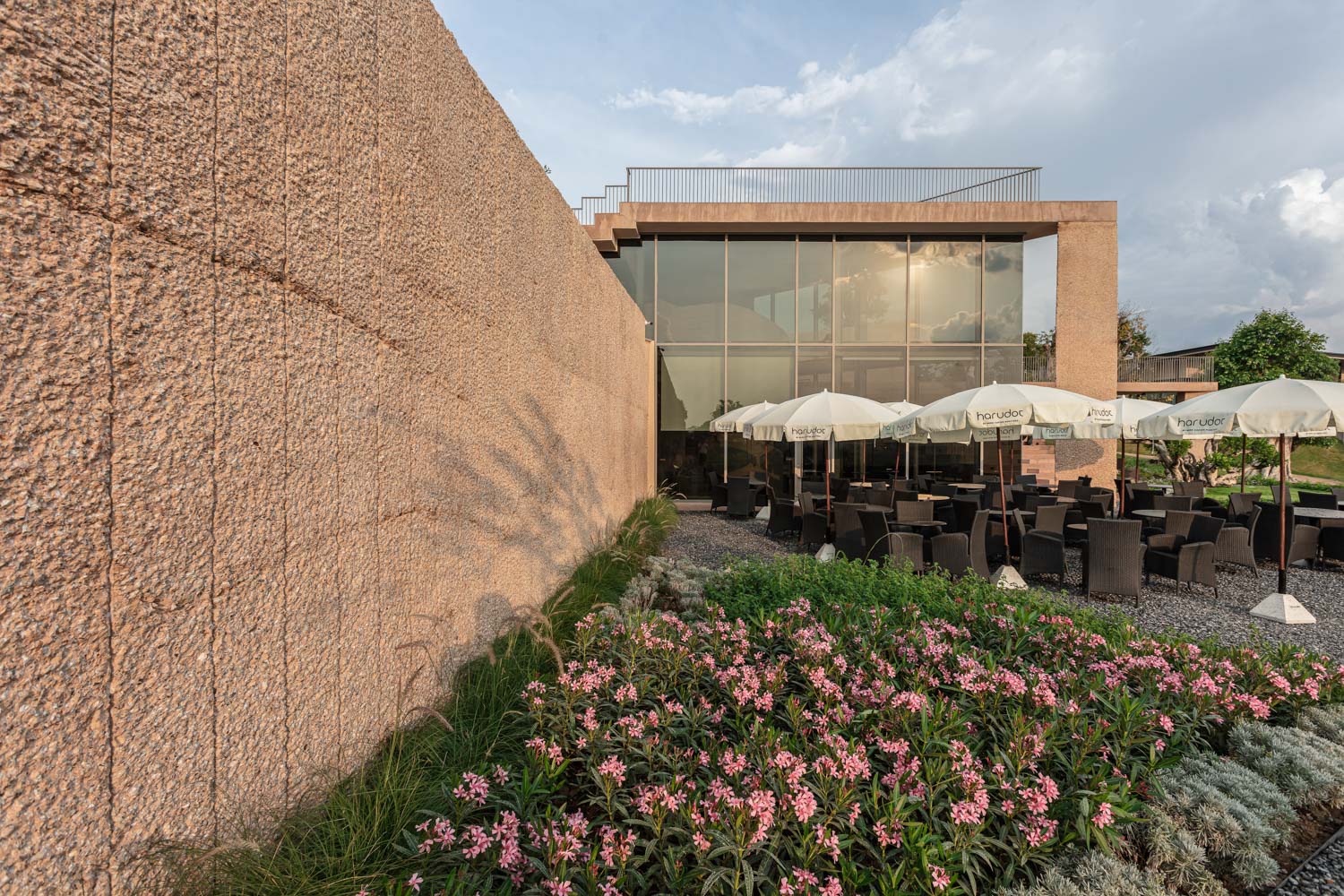
“With regard to Low Carbon Concrete, there has been ongoing innovation to lower the carbon footprint while enhancing construction qualities. Honestly, it may not reduce carbon emissions by a hundredfold, but any reduction and improvement over the past is a significant step forward. Being the first to use this material allows us to test its properties, such as color, from an architect’s perspective. Low-carbon cement will become the standard material everyone will use in the future.






