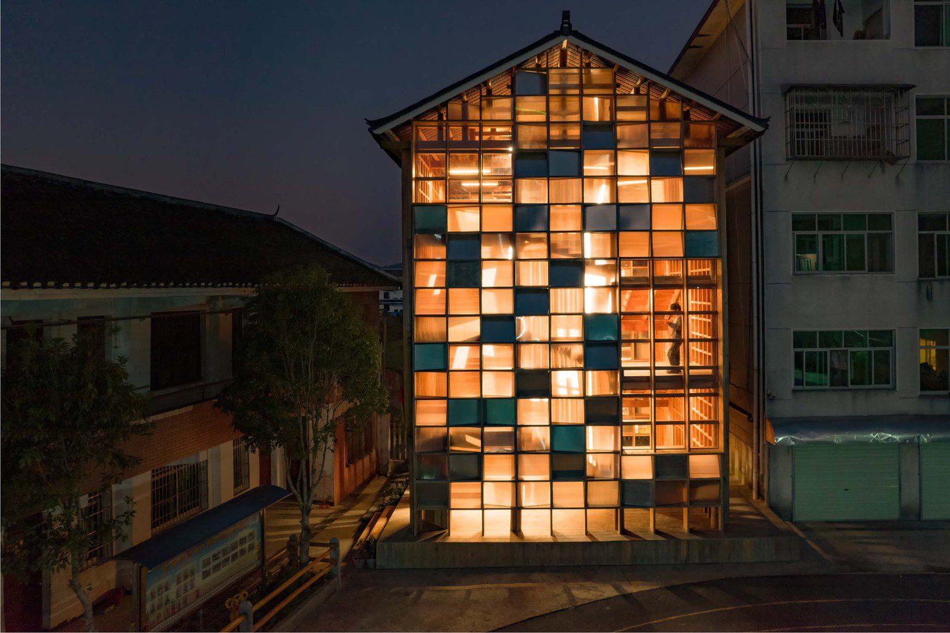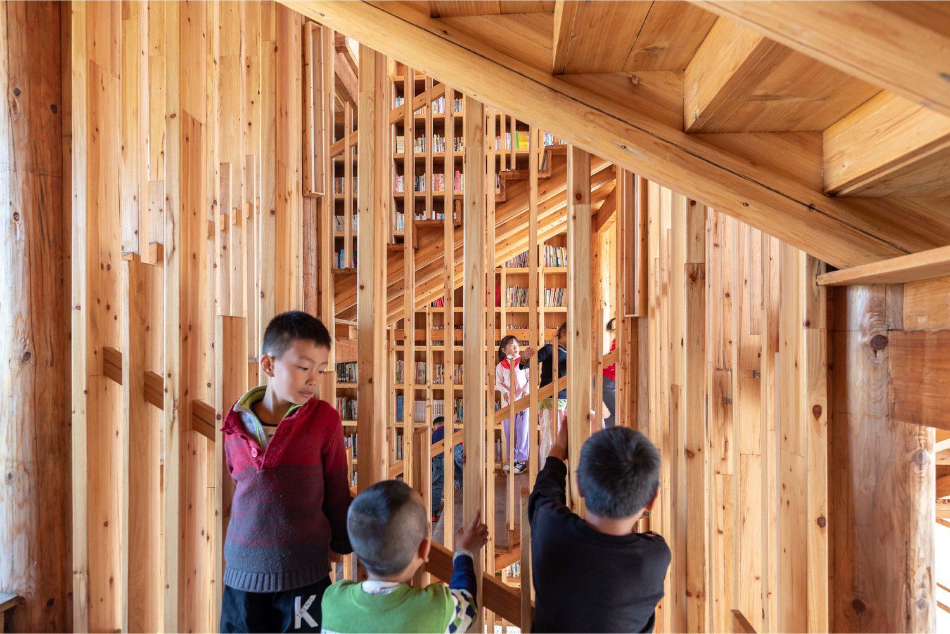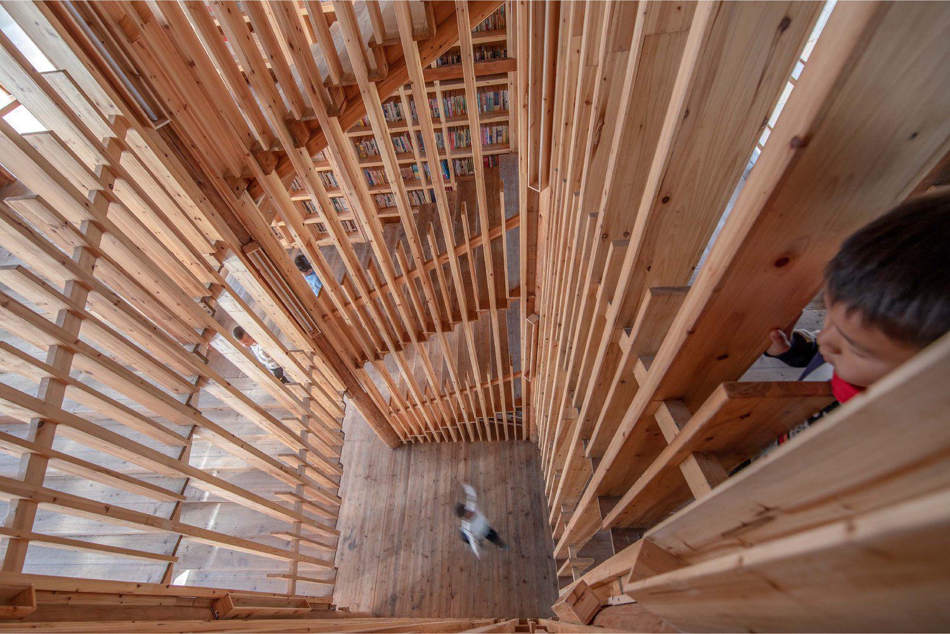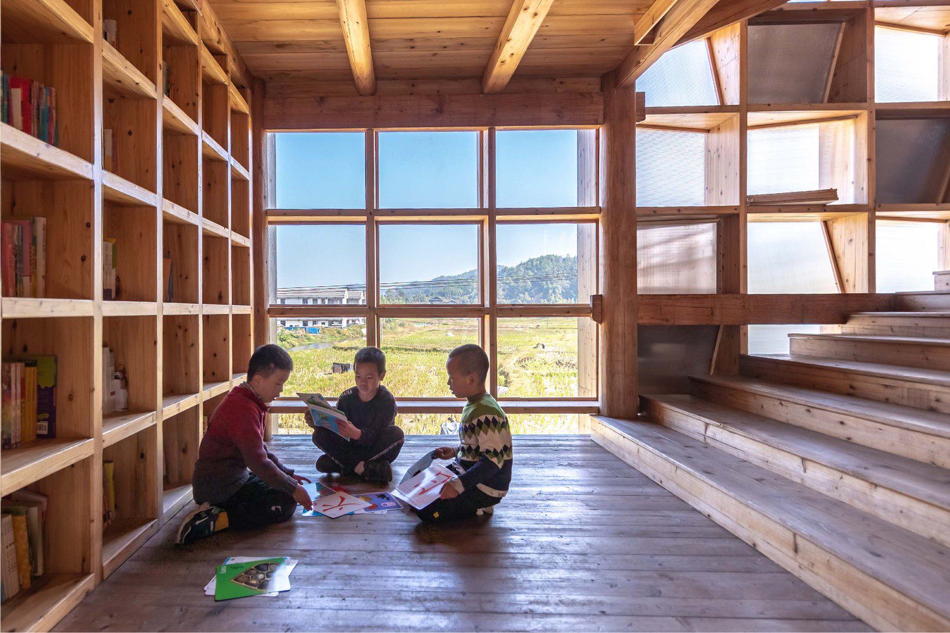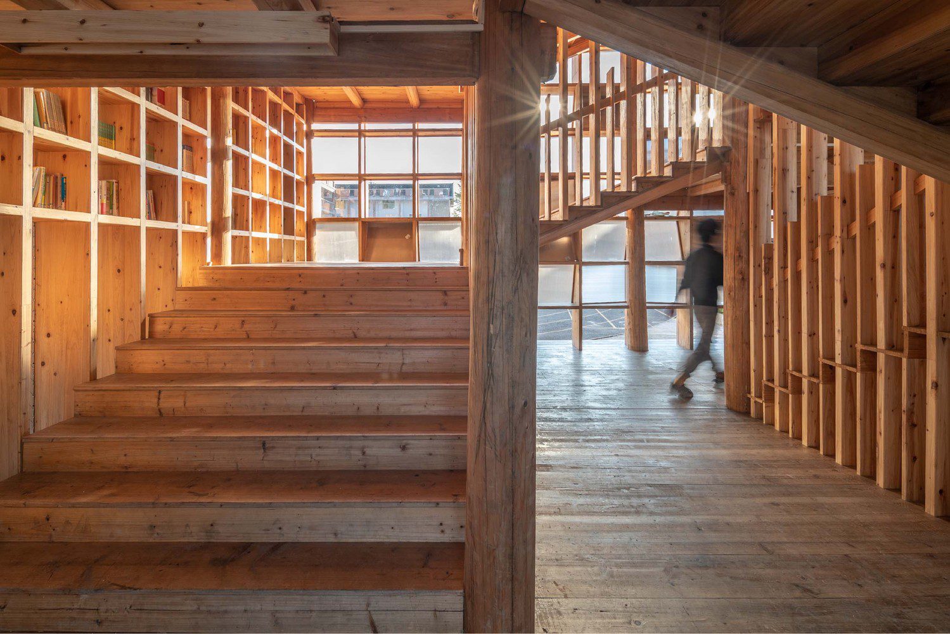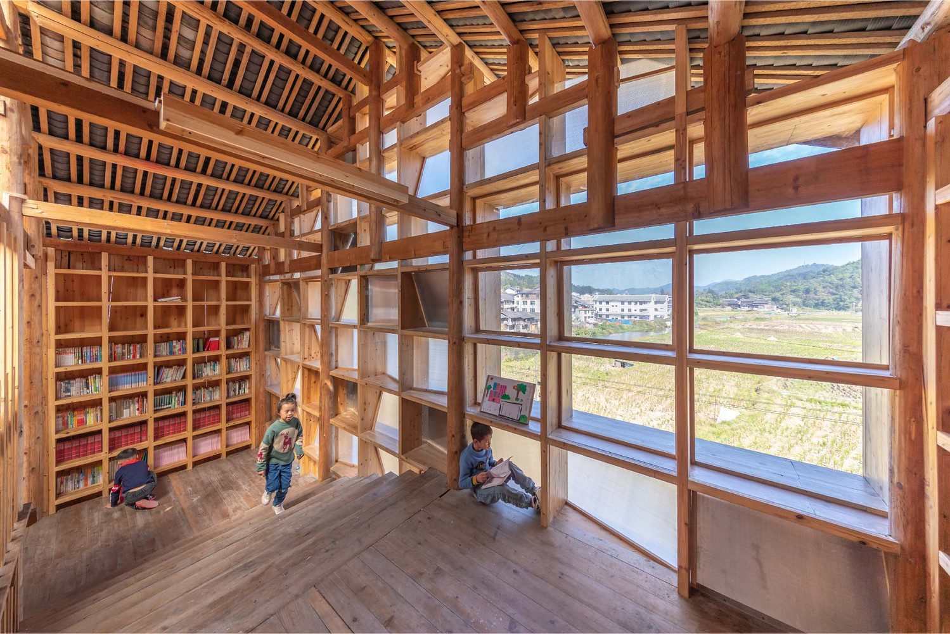APART FROM BEING A PLACE WHERE CHILDREN CAN LEARN AND BROADEN THEIR VIEW AND IMAGINATION OF THE WORLD THROUGH BOOKS, THIS LIBRARY DESIGNED BY CONDITION_LAB & UAL STUDIO ALSO ENABLES CHILDREN TO APPRECIATE THEIR HOMETOWN’S VERNACULAR ARCHITECTURE, WHICH WILL BE FORGOTTEN SOON
TEXT: PRATCHAYAPOL LERTWICHA
PHOTO: ZHAO SAI EXCEPT AS NOTED
(For Thai, press here)
Libraries are a space where children are able to learn and broaden their view and imagination through incredible journeys by reading stories in books. For Pingtan Book House, in Pingtan District, Fujian, China, this library at an elementary school is not just a place that introduces children to new, exciting worlds, but a space where they learn and appreciate their hometown’s vernacular architecture, which is, unfortunately, on the brink of disappearing.
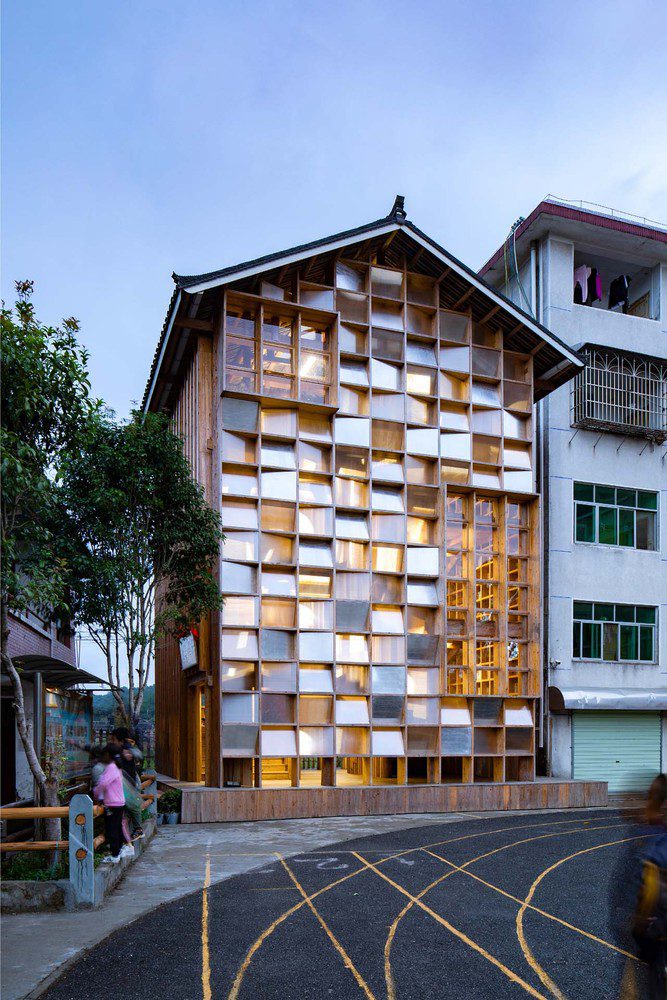
Photo: Chen Xiaotie
Pingtan Book House is a project by Condition_Lab, the design and research unit operated under the School of Architecture, Chinese University of Hong Kong (CUHK) and UAL Studio, the design and research unit of the School of Architecture and Urban Planning, Guizhou University. The design team worked together with a group of local carpenters, community members and Pingtan Elementary School’s executives for the design and construction of the three-story wooden building that sits in harmony and humility to the adjacent school buildings. Despite being sandwiched by other built structures, the library stands out with the rectangular window frames, which see an interesting use of polycarbonate sheets. Installed to be in different angles, the material generates dynamic dimensions and interactions of light, turning the building into somewhat of a giant prism whose cuts and facets reflect and play with light in wonderfully various ways.
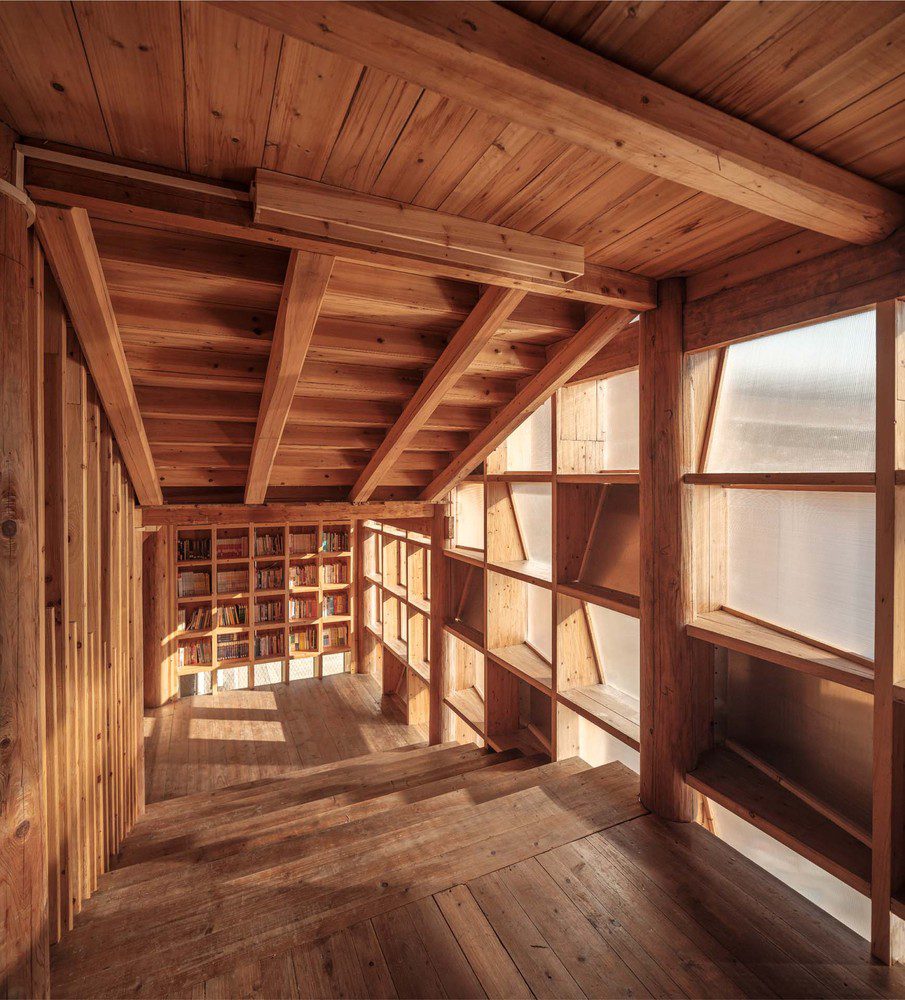
Photo: Zhao Sai
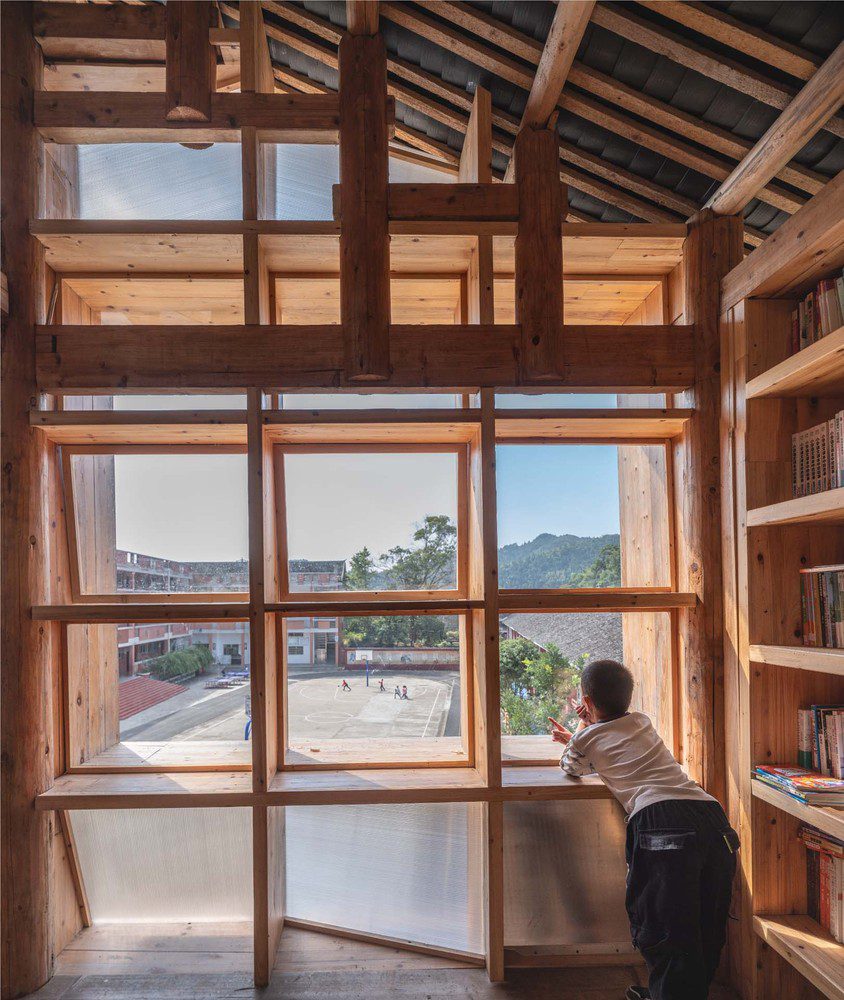
Photo: Zhao Sai
The wooden structure sets the library building apart from its neighboring concrete buildings. Condition_Lab chooses China Fir wood as the principal construction material, the material that Dong people, a Chinese ethnic minority residing in Pingtan, use for the construction of their own homes. The library’s structure takes full inspiration from Ganlan, the vernacular wooden home, with more contemporary adjustments made to the details of the walls, windows and floors. Condition_Lab hopes that the building will spark the children’s interest and appreciation in their own invaluable vernacular culture through their actual experiences with the building, and ultimately inspiring them to be the force that helps preserve the local wisdoms in the time when wooden architecture is being replaced by modern concrete buildings.
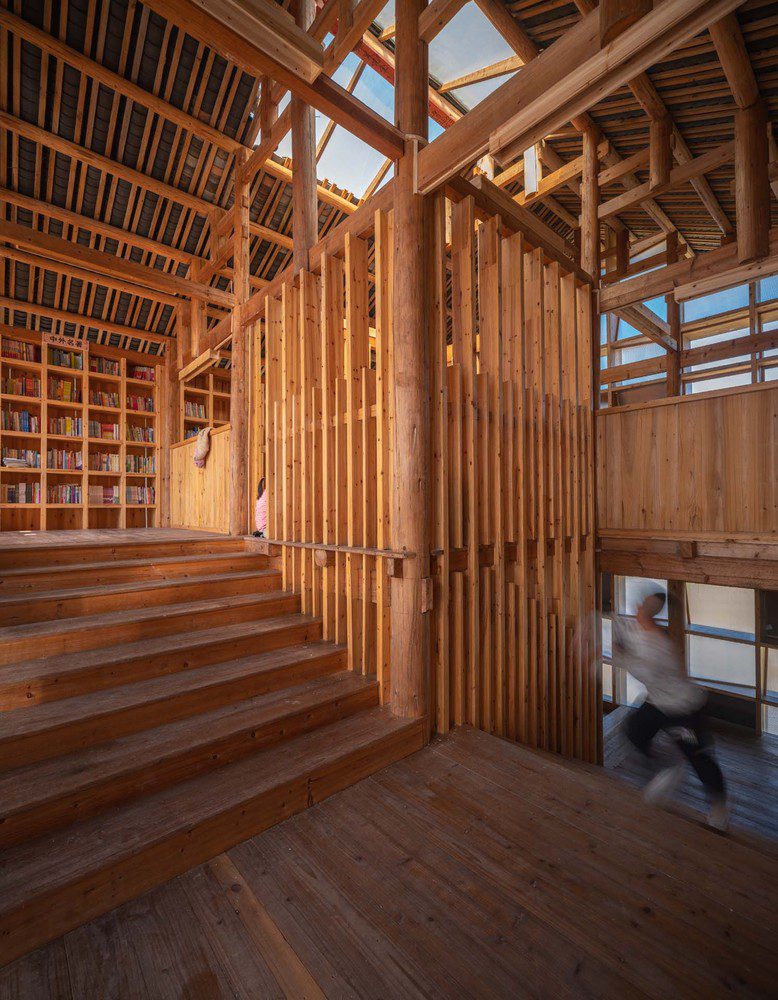
Photo: Zhao Sai
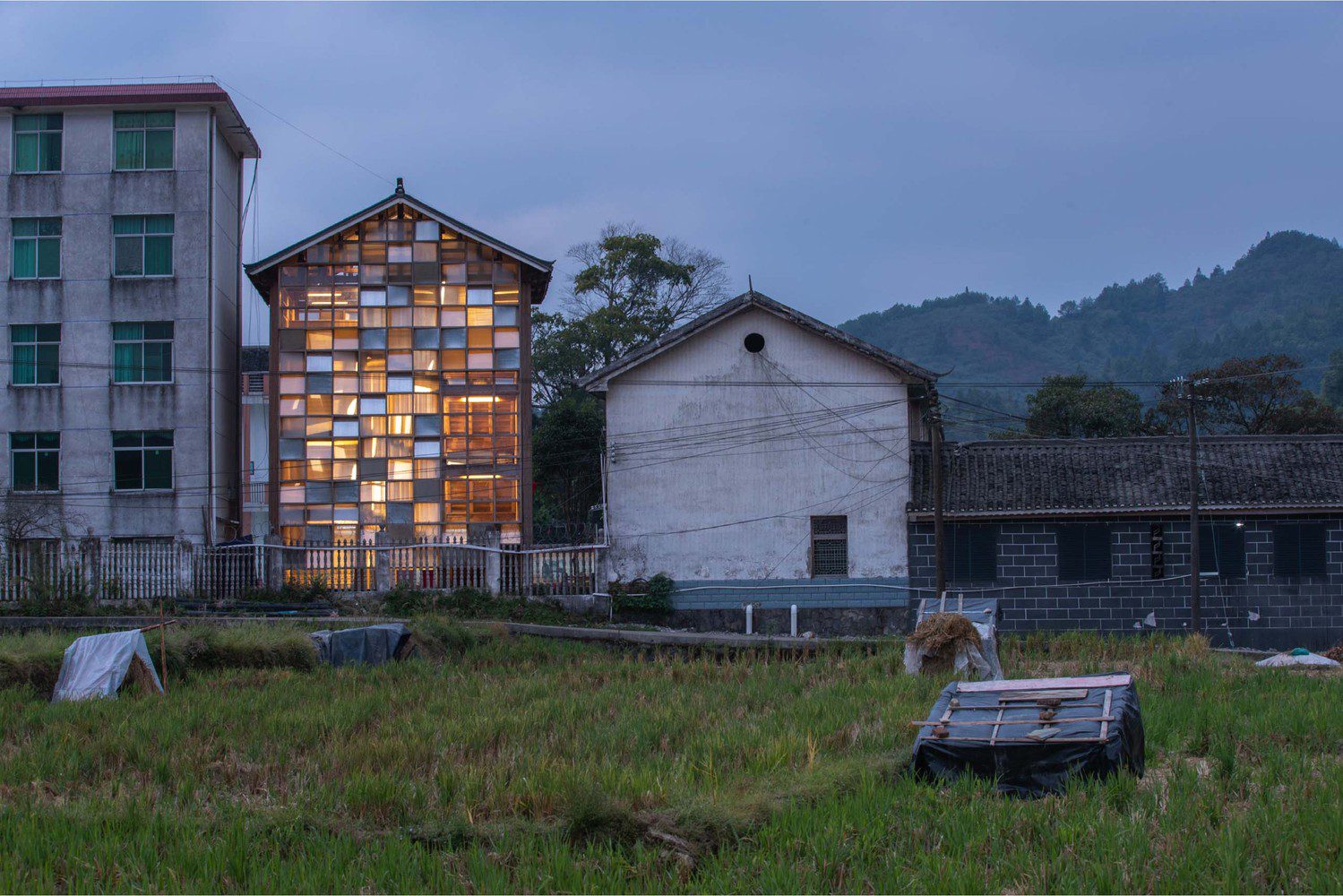
Photo: Zhao Sai
Each of the details of the entire interior space exists as a part of the same narrative through the design of the two staircases, which spiral and intertwine around the central axis to the upper part of the building. Surrounding the staircases are books, arranged on rectangular shelves whose shape and appearance share certain commonalities with the windows, which open out into the view of the school’s sports ground and the river. The rectangular frame on the ground floor is designed to be open, allowing children to climb and go under before entering the building. The interior staircases function, not just a walkway, but as a space where children can sit down and enjoy reading. The central axis of the staircase is designed to be airy, granting visual access between floors. Railing with a detail of vertical pattern is, however, provided to prevent children from falling down the stairs.
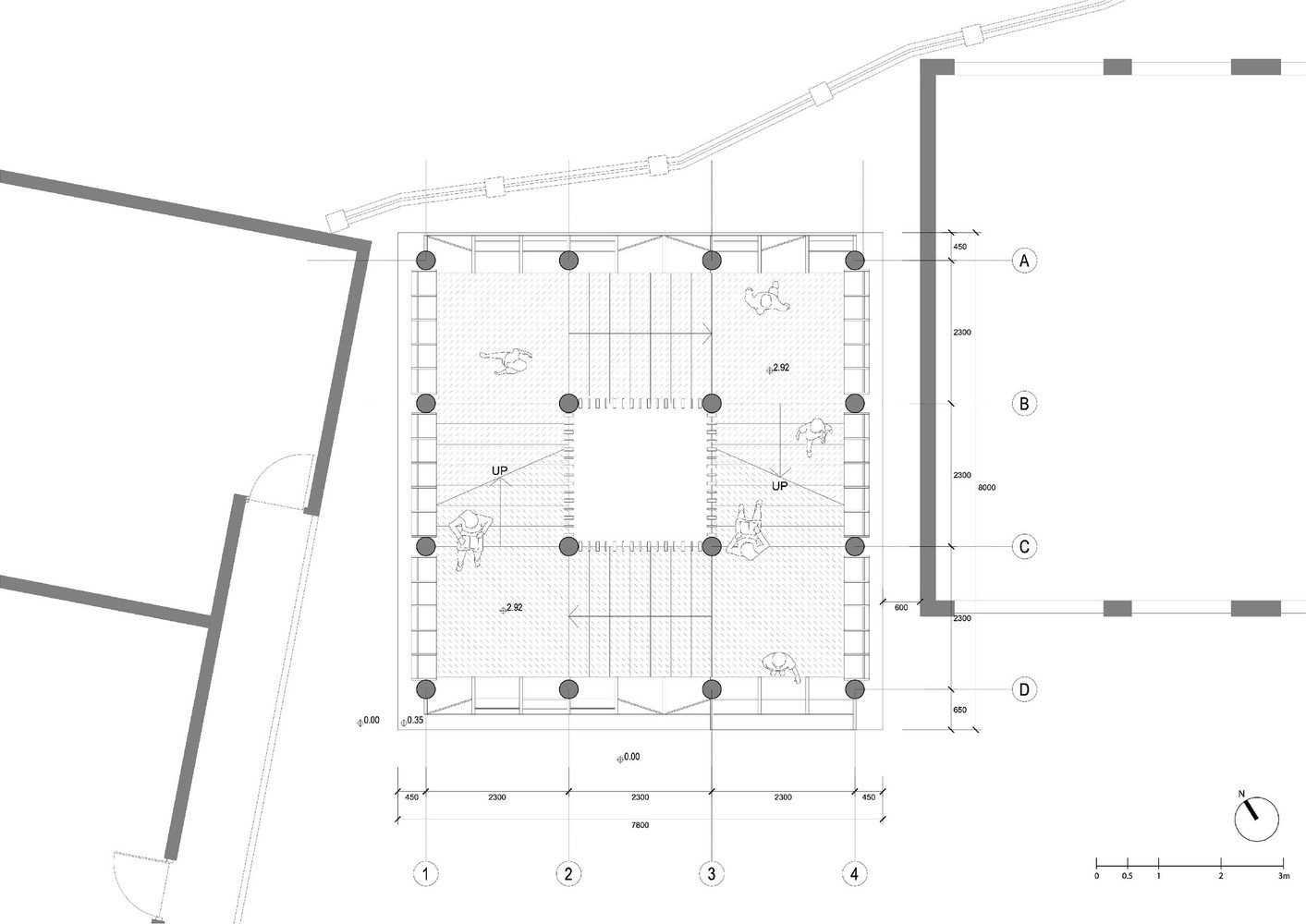
Pingtan Book House Floor Plan
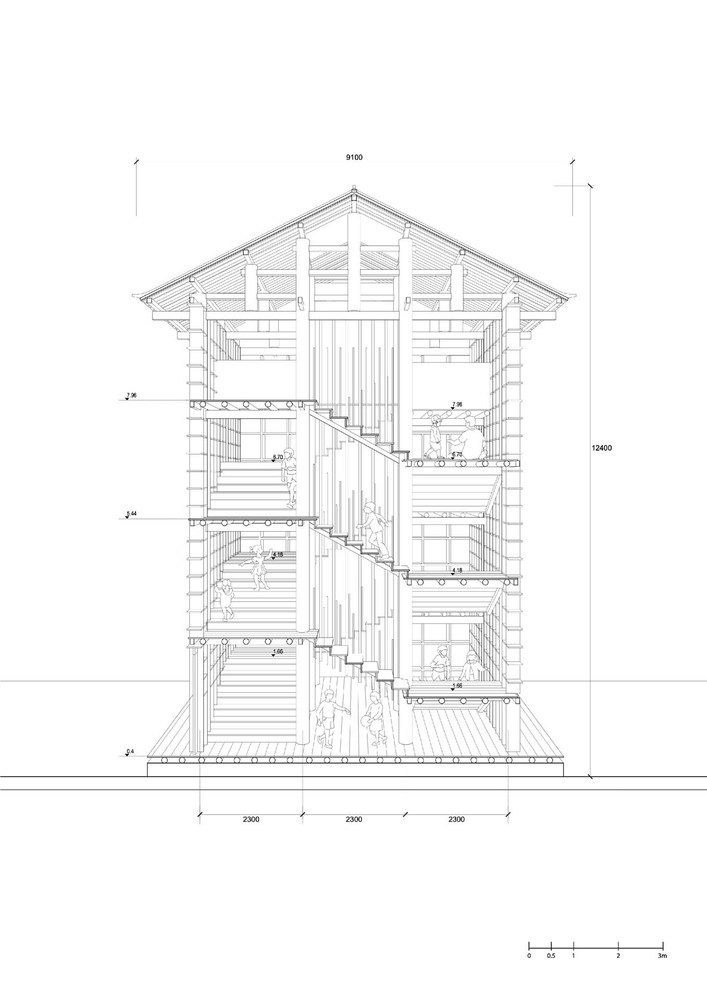
Pingtan Book House Section
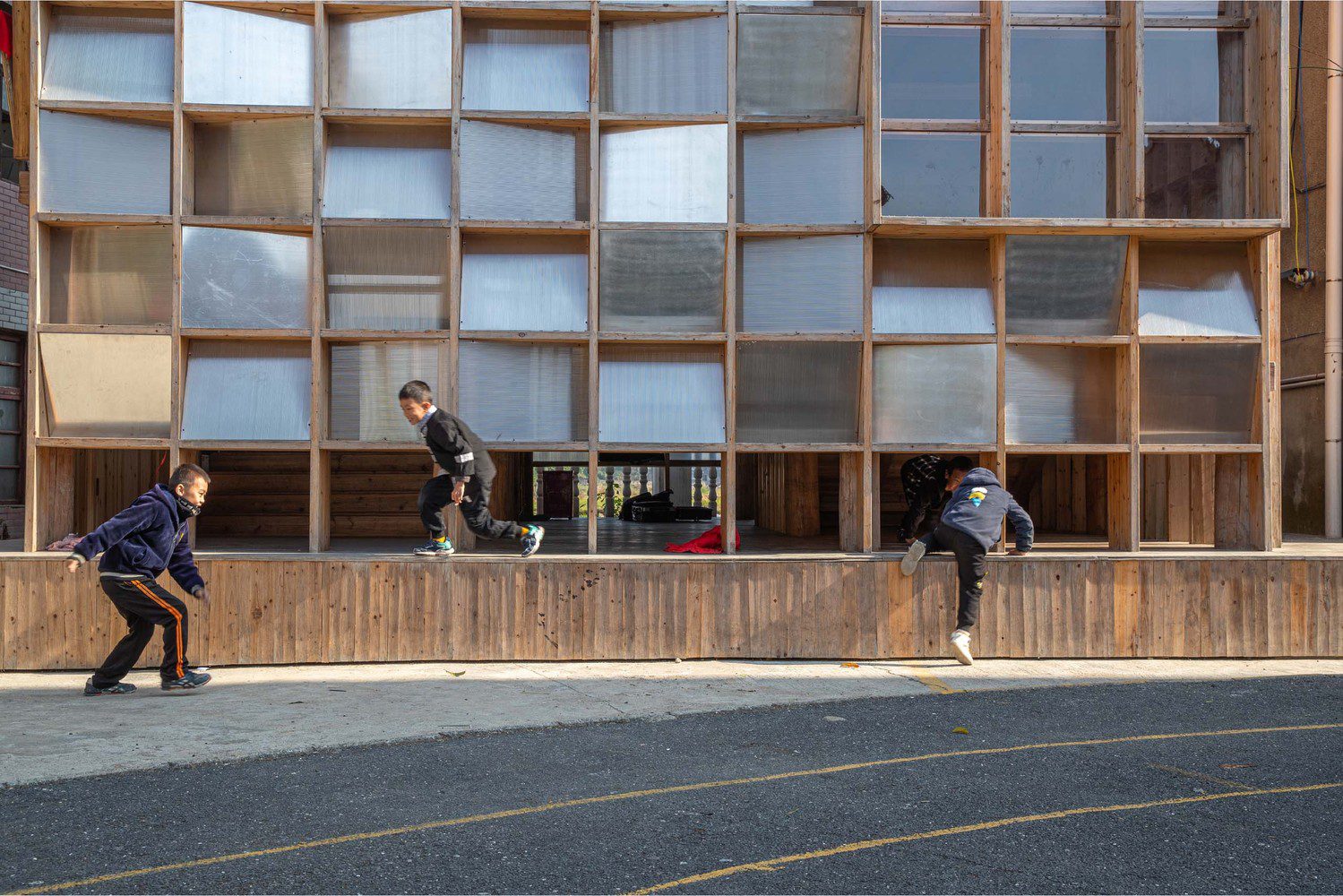
Photo: Zhao Sai
Prior to this project, Condition_Lab designed another library with similar architectural characteristics, Gaobu Book House, located about 10 kilometers up the river. The project was realized from a similar concept and intention, which is a design of a new architectural structure with a vernacular reference. Both libraries are located in a rural area for children living in this remote part of the country to learn and see the world through books. We are rooting for the two libraries to bring the best possible benefits to children and the local communities, just like the architects intended.
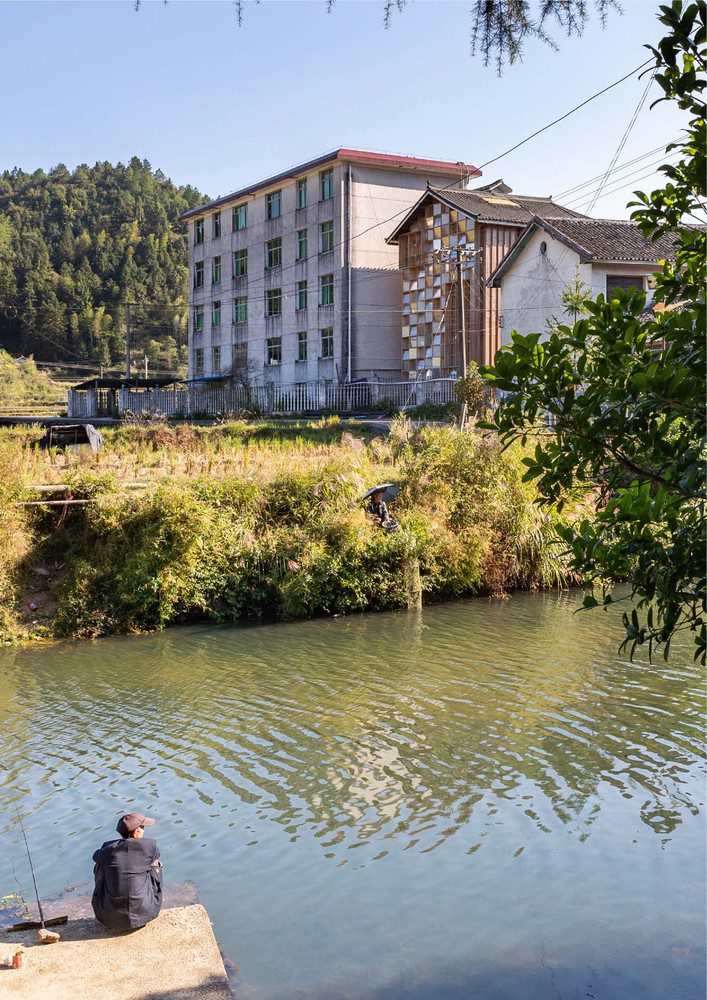
Photo: Zhao Sai
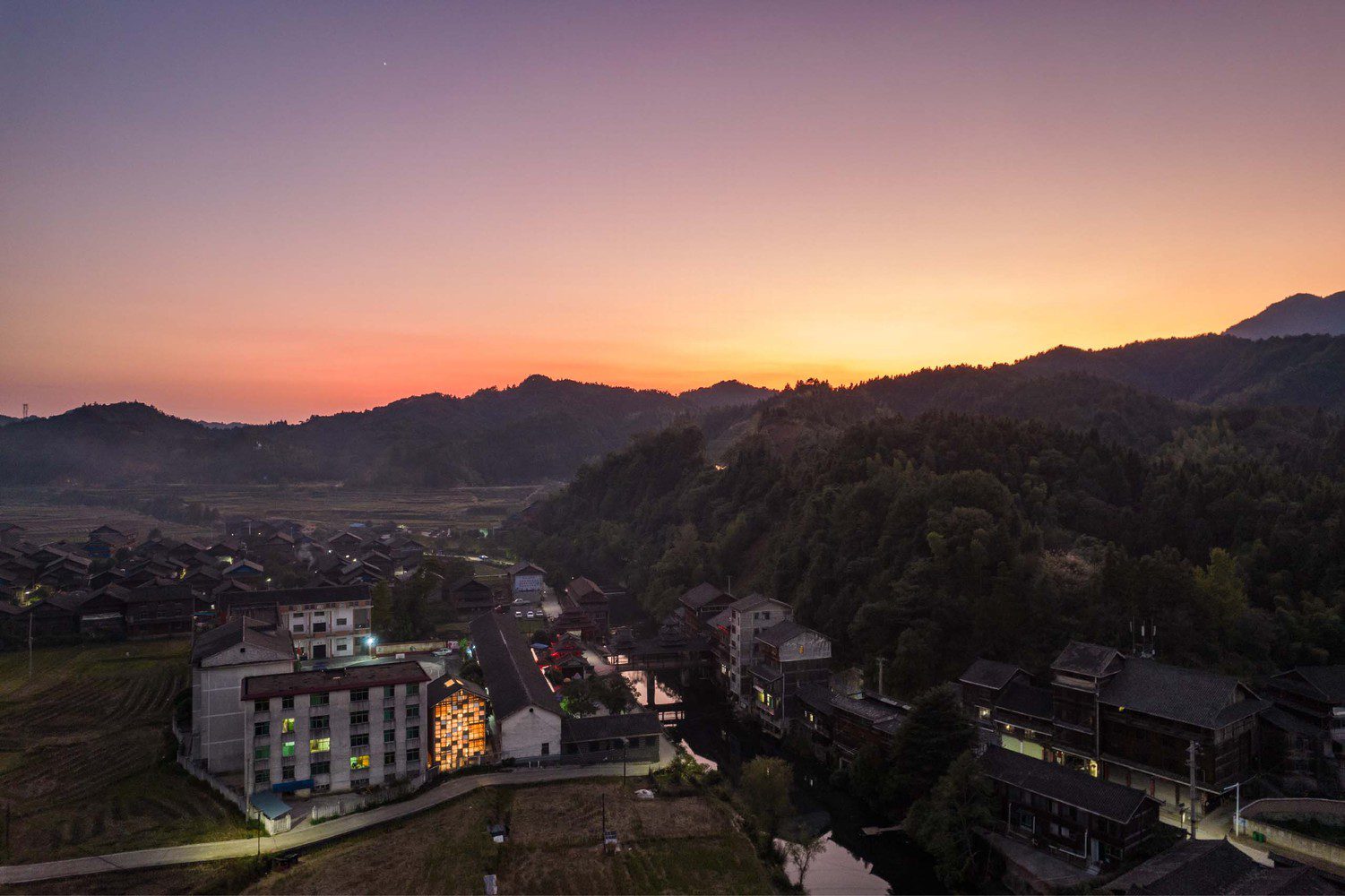
Photo: Zhao Sai

