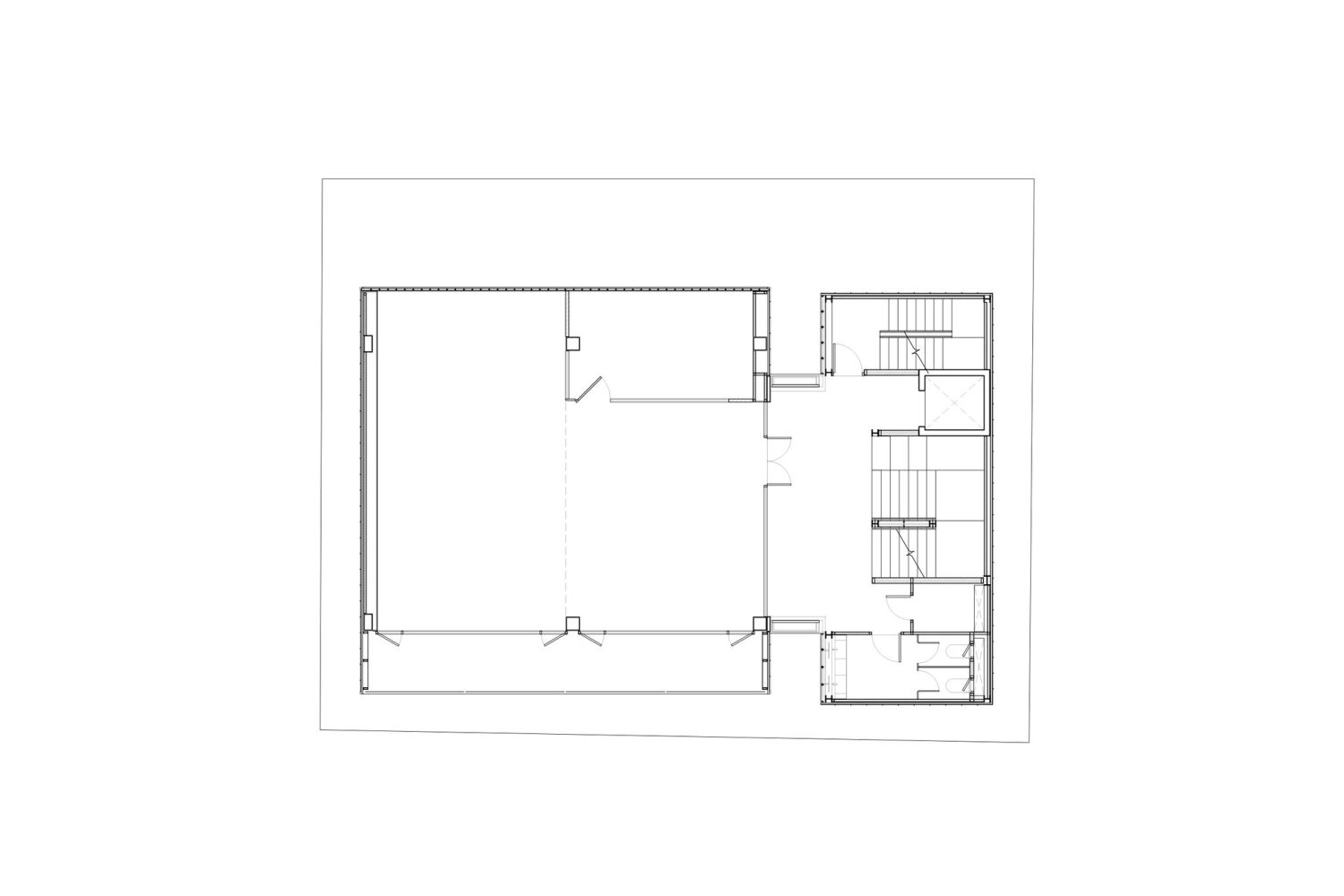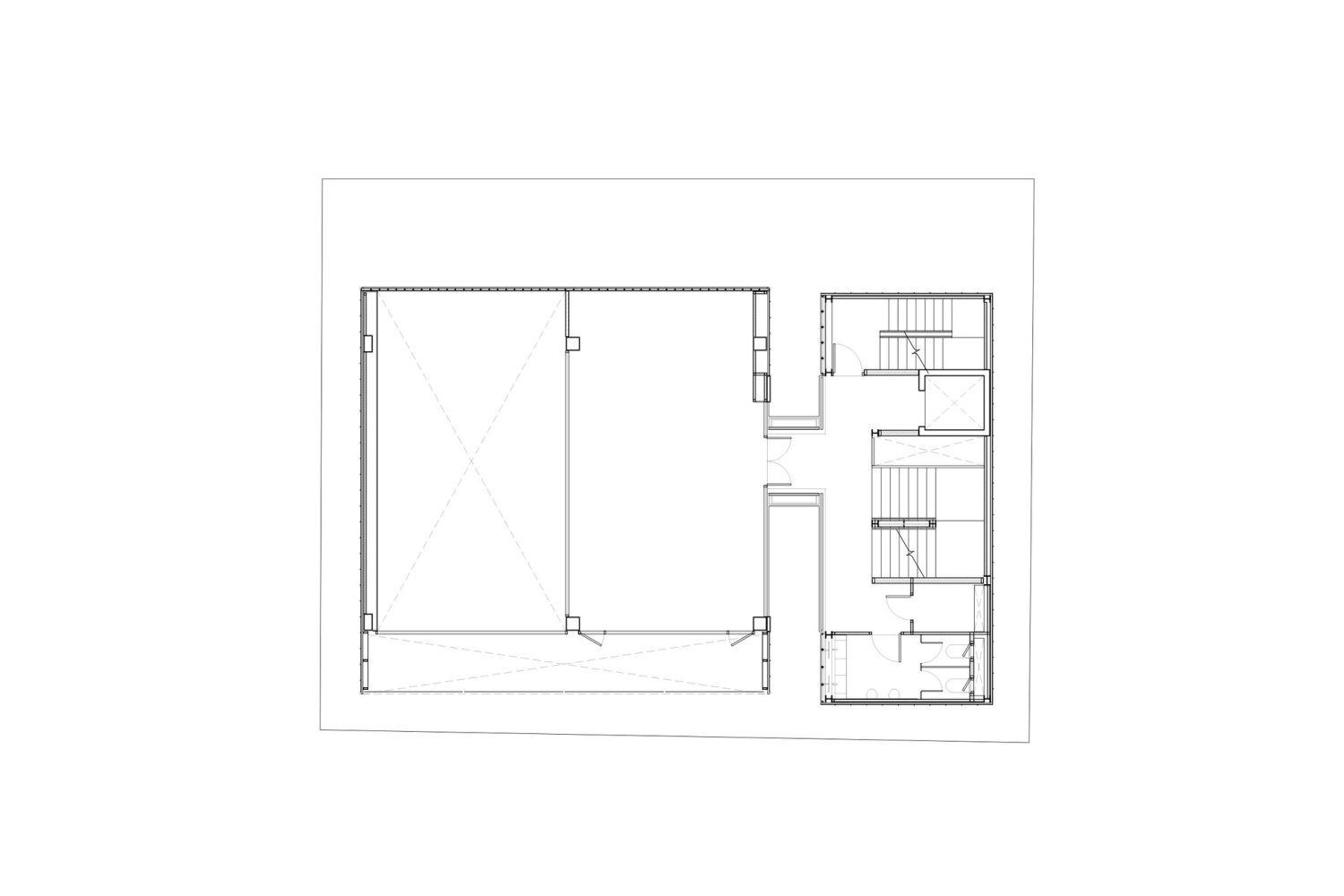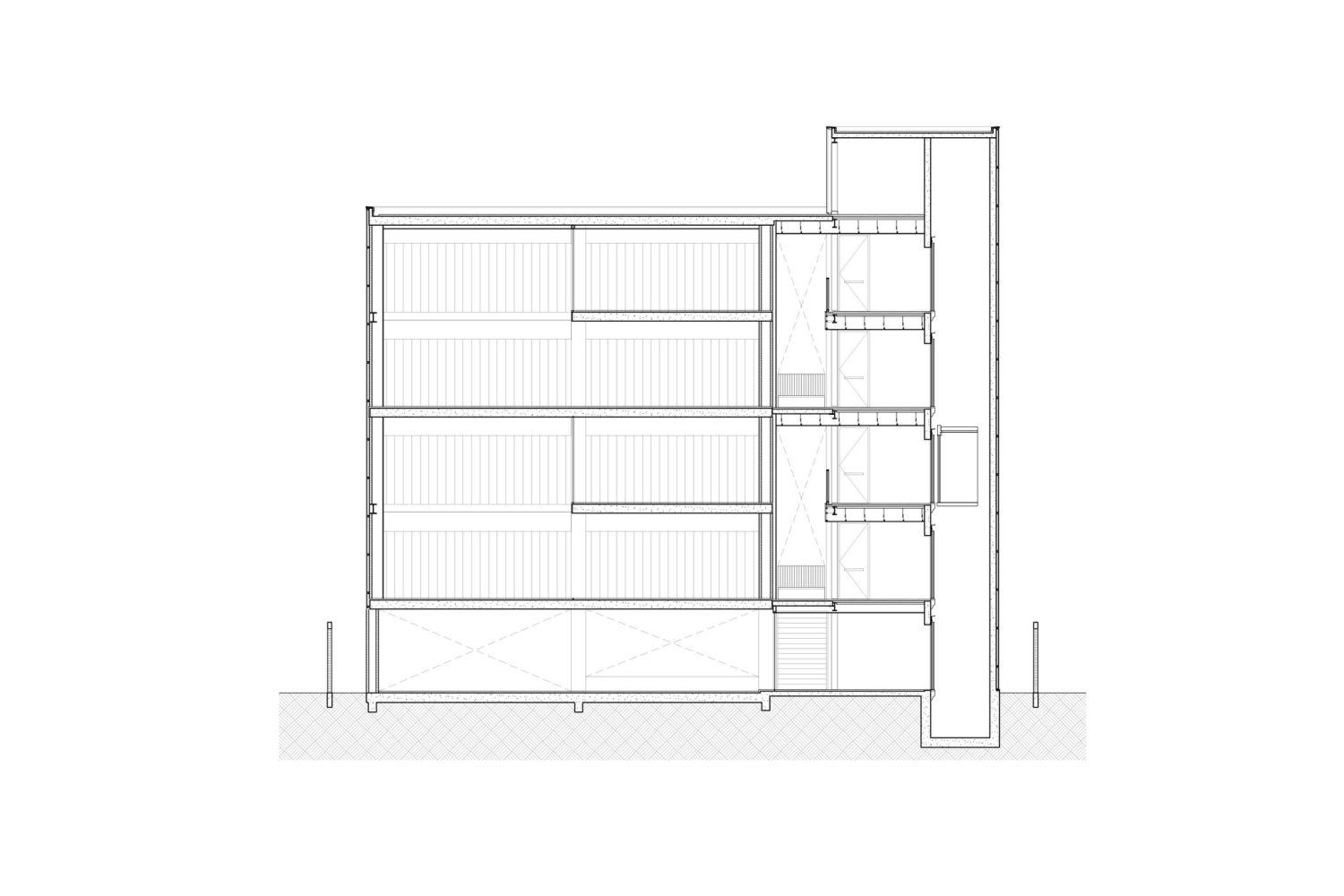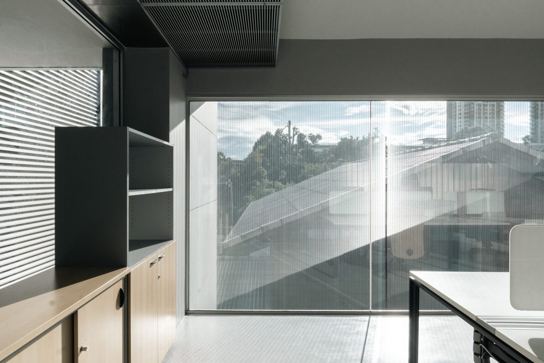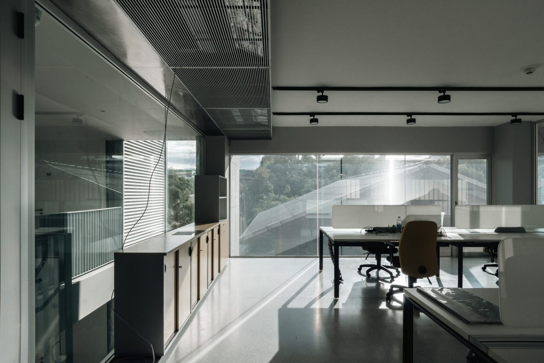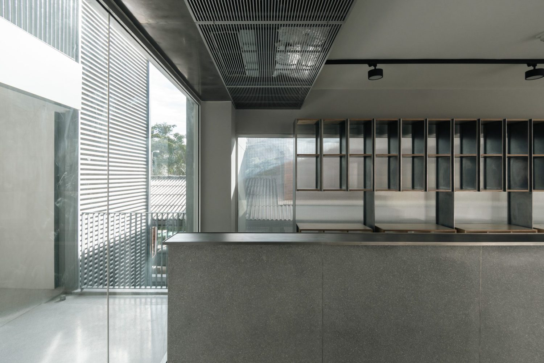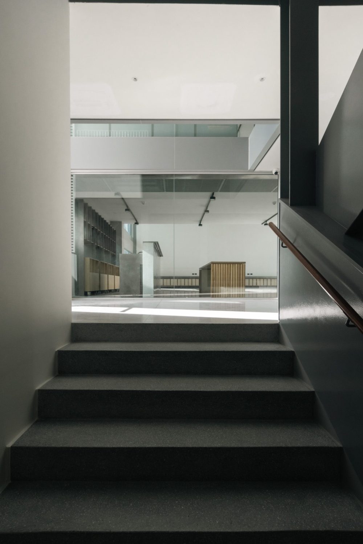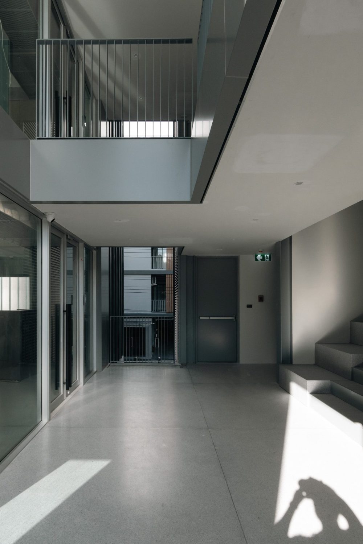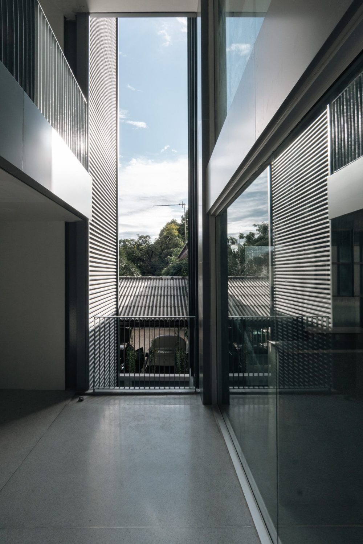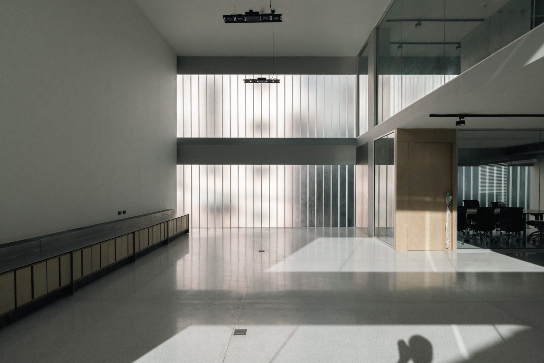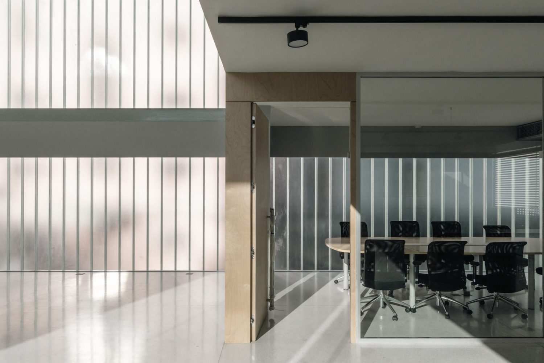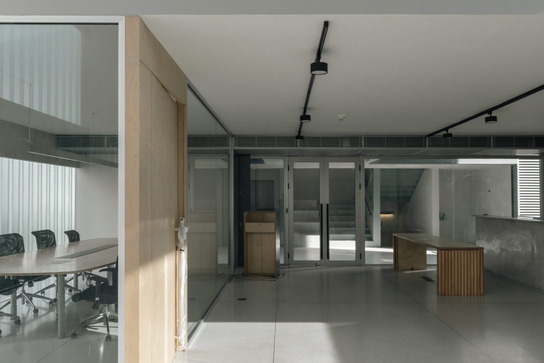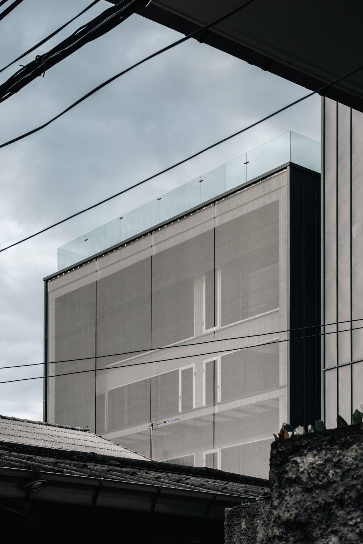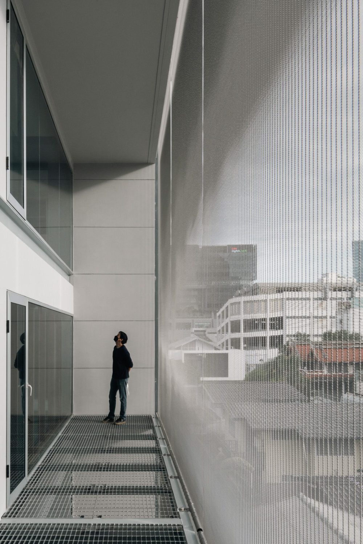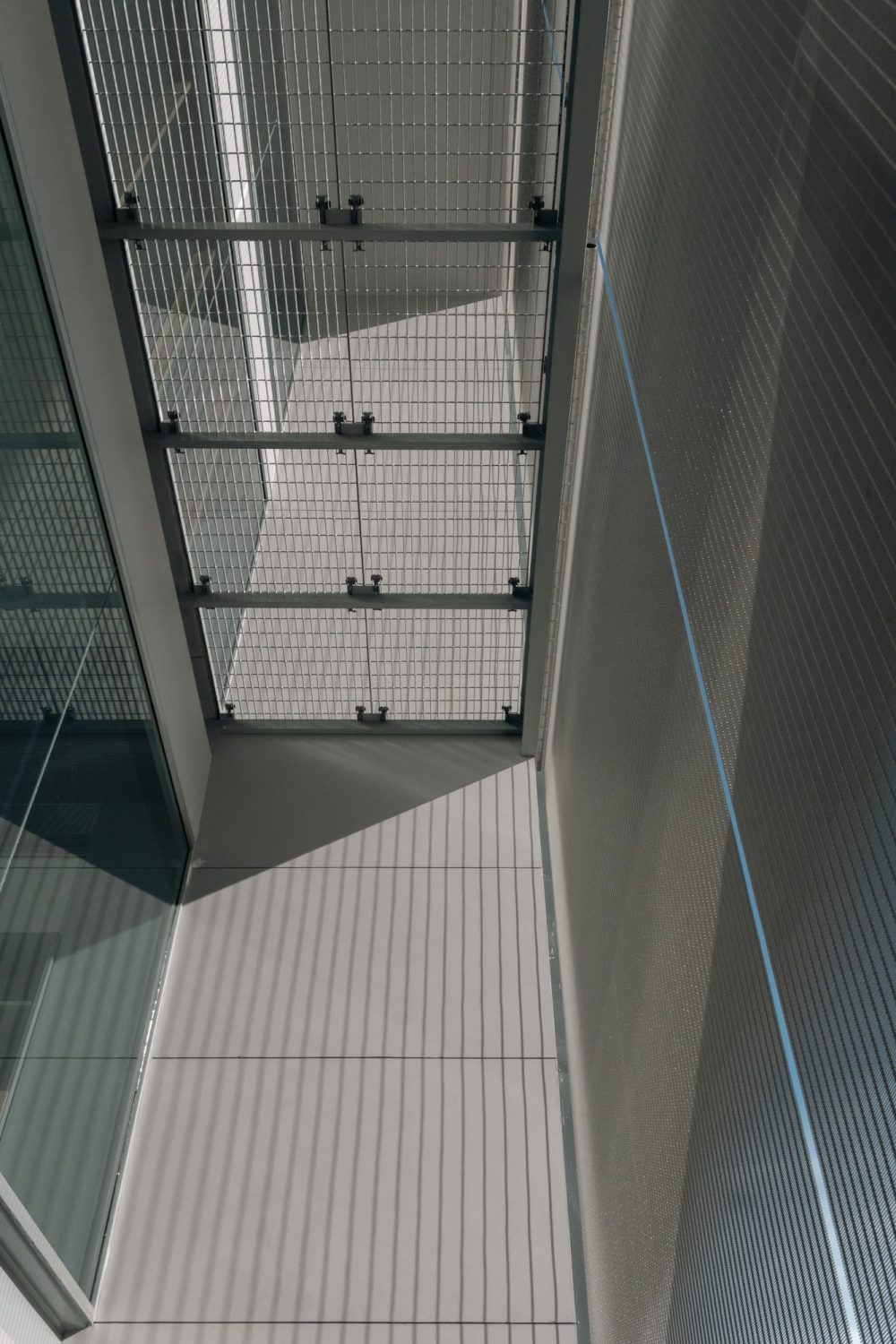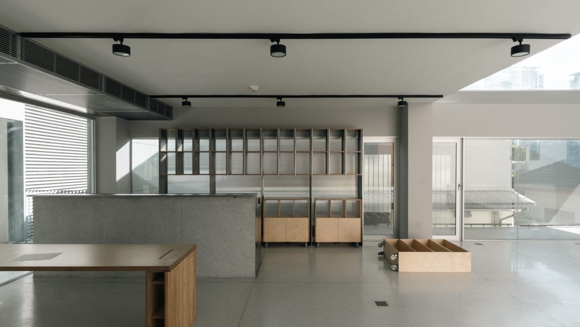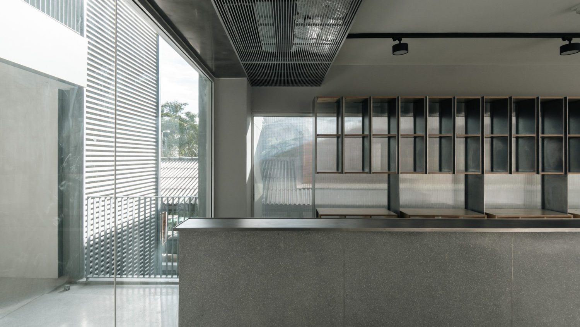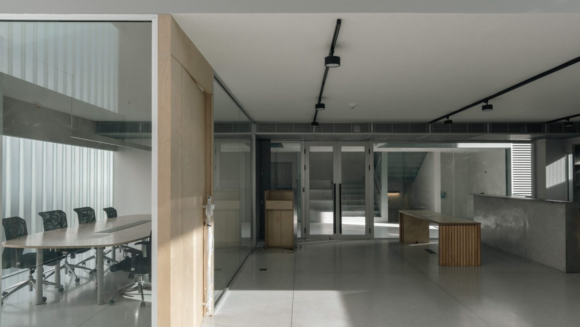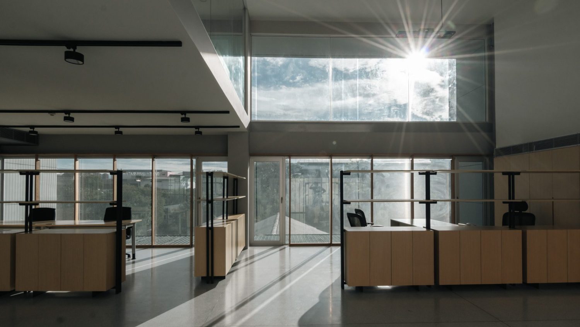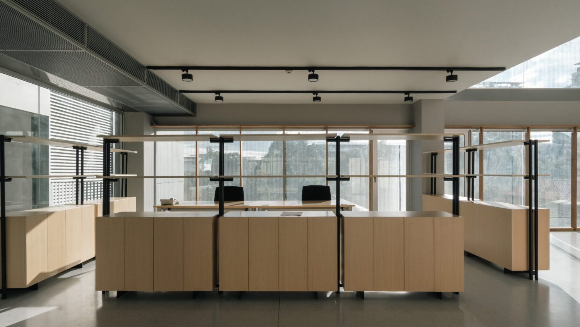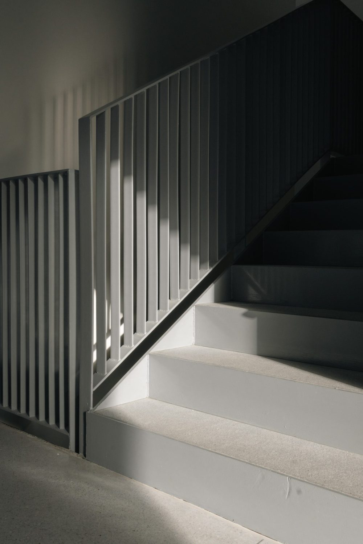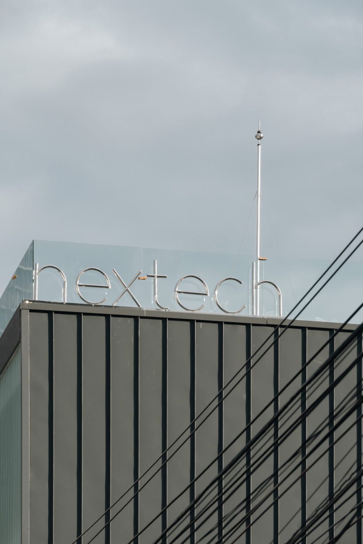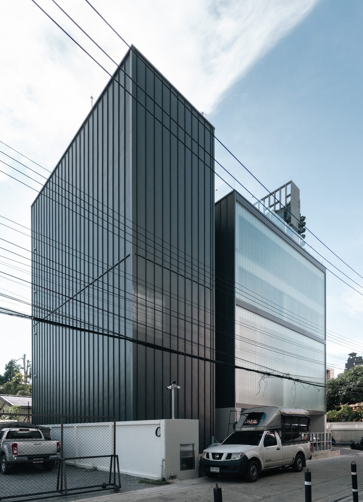
SKARN CHAIYAWAT ARCHITECTS DESIGNS AN OFFICE BUILDING WHERE THE QUALITY OF SPACE IS ENHANCED BY CLEVER ARCHITECTURAL DETAIL
TEXT: KITA THAPANAPHANNITIKUL
PHOTO: DOF SKY|GROUND FEATURED UNDER CONSTRUCTION PROCESS
(For Thai, press here)
In most cases, corporate design only entails the functions of a workstation and circulation. Having realized that, Skarn Chaiyawat Architects consisting of Skarn Chaiyawat, Krit Chatikavanij and Supakorn Chantakitwattana decided to put details as the main focus of nextech’s office.
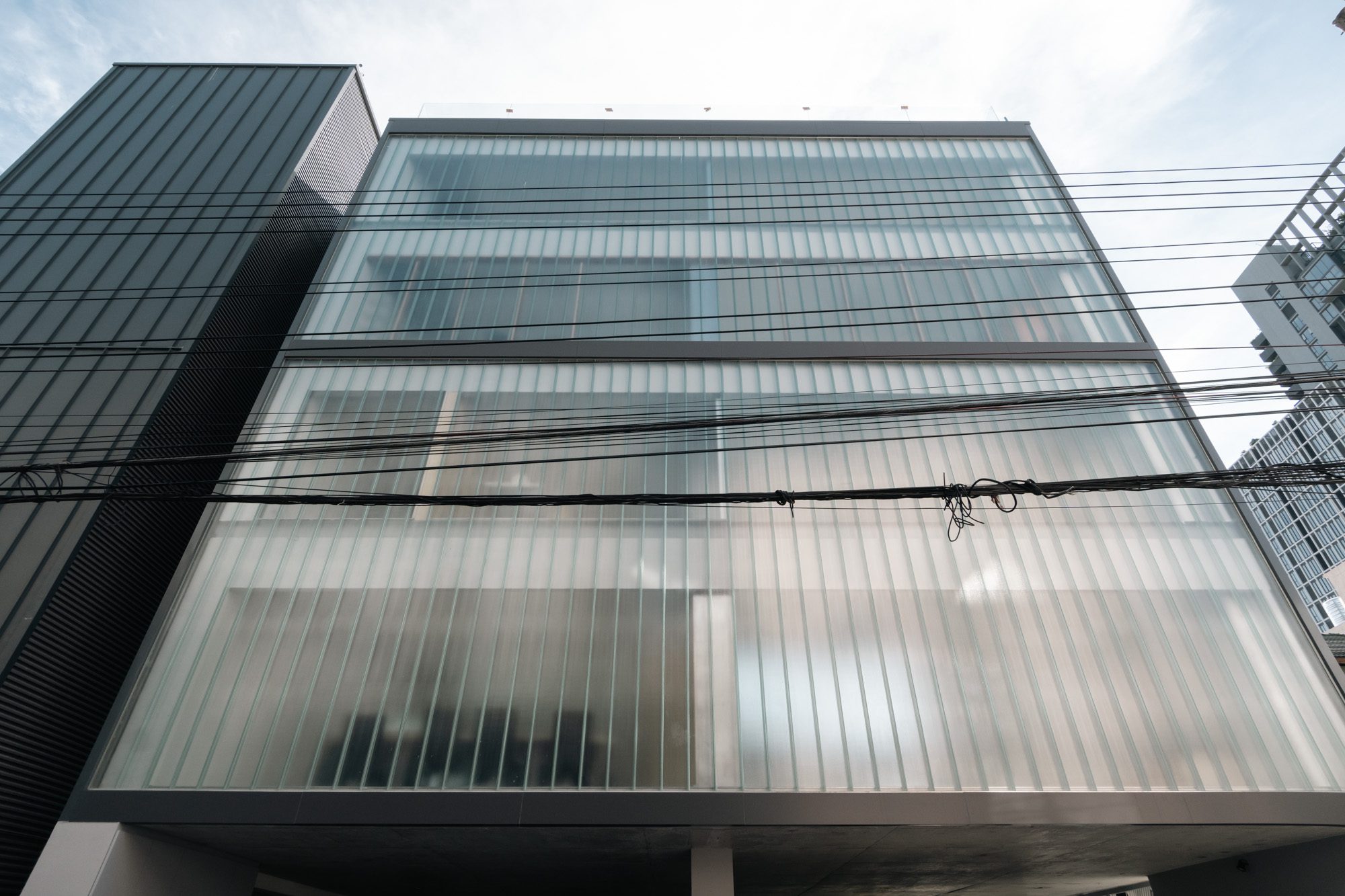
The building’s architectural characteristics stem from a rather straightforward origin. Following the requirement to maximize functional spaces on the relatively small 392 square meter plot of land, the design team designs the office building into a 15-meter-tall structure. The key component is dense walls, which allows the building to be constructed within the legally permitted setback range. The building’s five stories are divided into two sections: the core, which contains the elevator, staircase, and service spaces, and the office space. The conference room with multiple functions is located on the second floor whereas the company’s primary office space is located on the third level. Executive offices and the financial department are located on the fourth story. On the fifth story is the office of the daughter of the project’s owner. Everything adds up to 450 square meters of total functional space.
nextech is an IT corporation in the process of transforming into a fully digitally operated enterprise. The company employs outsourced individuals who work mostly from home, and the absence of a server room is made possible by data storage on cloud servers. The company is preparing for a future in which the interior office spaces will be rented to interested tenants in light of the dwindling availability and demand of physical workspaces. This section of the building becomes a prerequisite for the design to create not only the office used by nextech for the time being, but also spaces for rent with sufficient freedom and flexibility to accommodate future tenants.
Regarding the building’s functions and simple origin, the architect elaborates, “The small details in the space contribute to people’s impression of architecture, even if they are uncertain where this experience originates.” As one exits the elevator, they are greeted by a room that is brilliantly lit by light and shadow, whose interactions with the space vary with time and small alternate openings between the office and the building’s core section. These different openings also allow natural wind and light to enter the building, while maintaining the visual comfort and connectivity of the space so that users feel less constrained and may communicate between floors.
The office space is distinguished by the use of materials that filter the sun from both the front and the back of the building. Due to its location on the relatively narrow, 5.40-meter-wide Soi Punnawithi alley, the building cannot escape confronting the apartment building across the street. The rear of the structure, however, is surrounded by a view of the trees growing in the nearby green space. U Glass is therefore selected for the building’s facade. The uneven texture produces an impressionable image for the building while functionally obscuring the apartment building’s presence from view. The material also increases the space’s sense of privacy and imparts a distinct personality. Through openings and terraces, the architect allows the building to take in the surrounding verdant landscape at its rear with the installation of stainless steel shutters on the façade to filter sunlight.
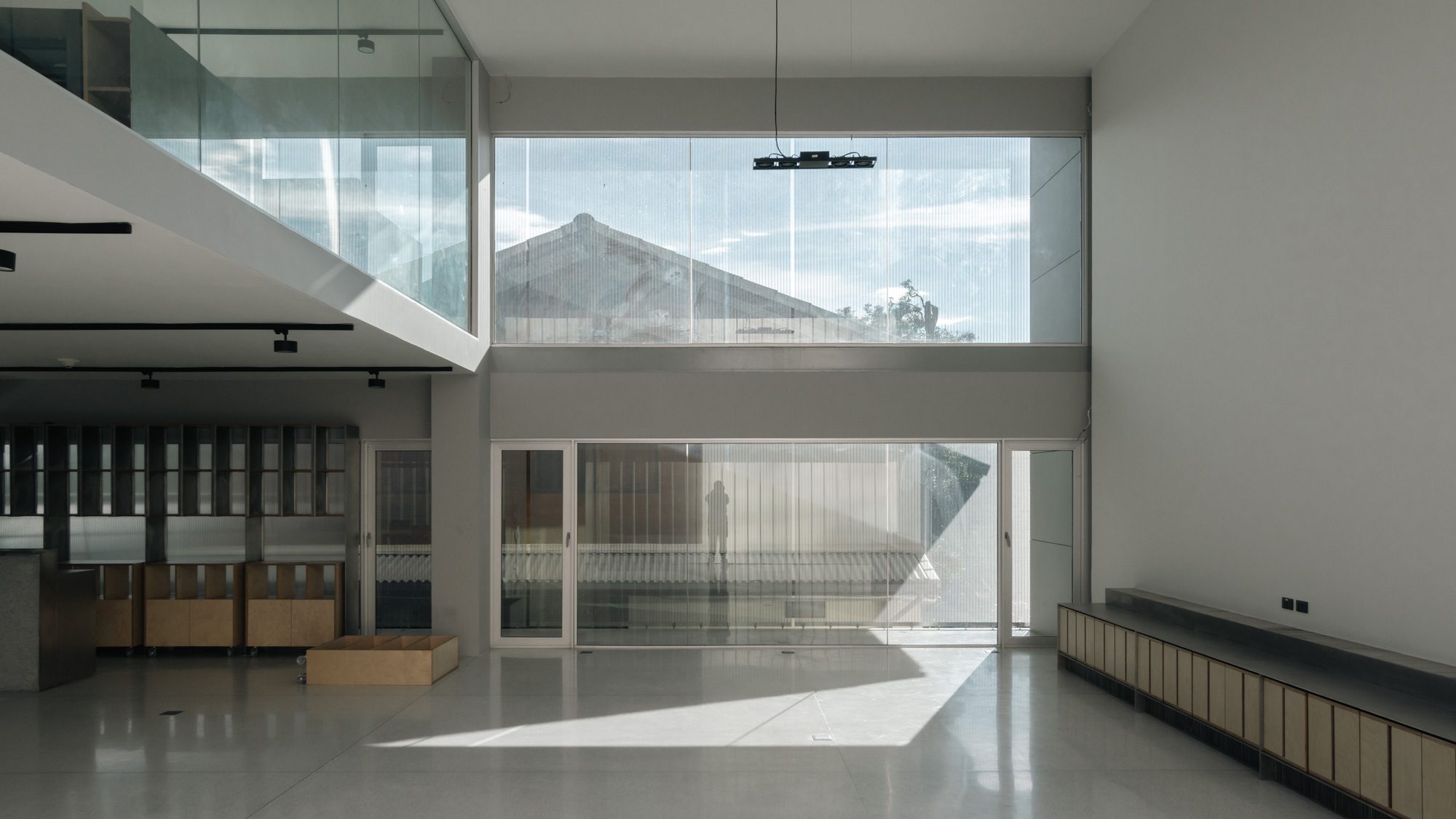
The office space zone is intended to be a blank canvas ready to be filled with various functions. Half of the areas on the second and fourth floors are double-volume spaces created by removing the ceiling, with system components neatly concealed. Track lighting is utilized because it does not require an elaborate system to be mounted above the ceiling. The loose furniture is intended to fit perfectly into the cabinet in the center of the room. The air conditioning system is installed within these cabinets, with all of the system’s components securely concealed in the back.
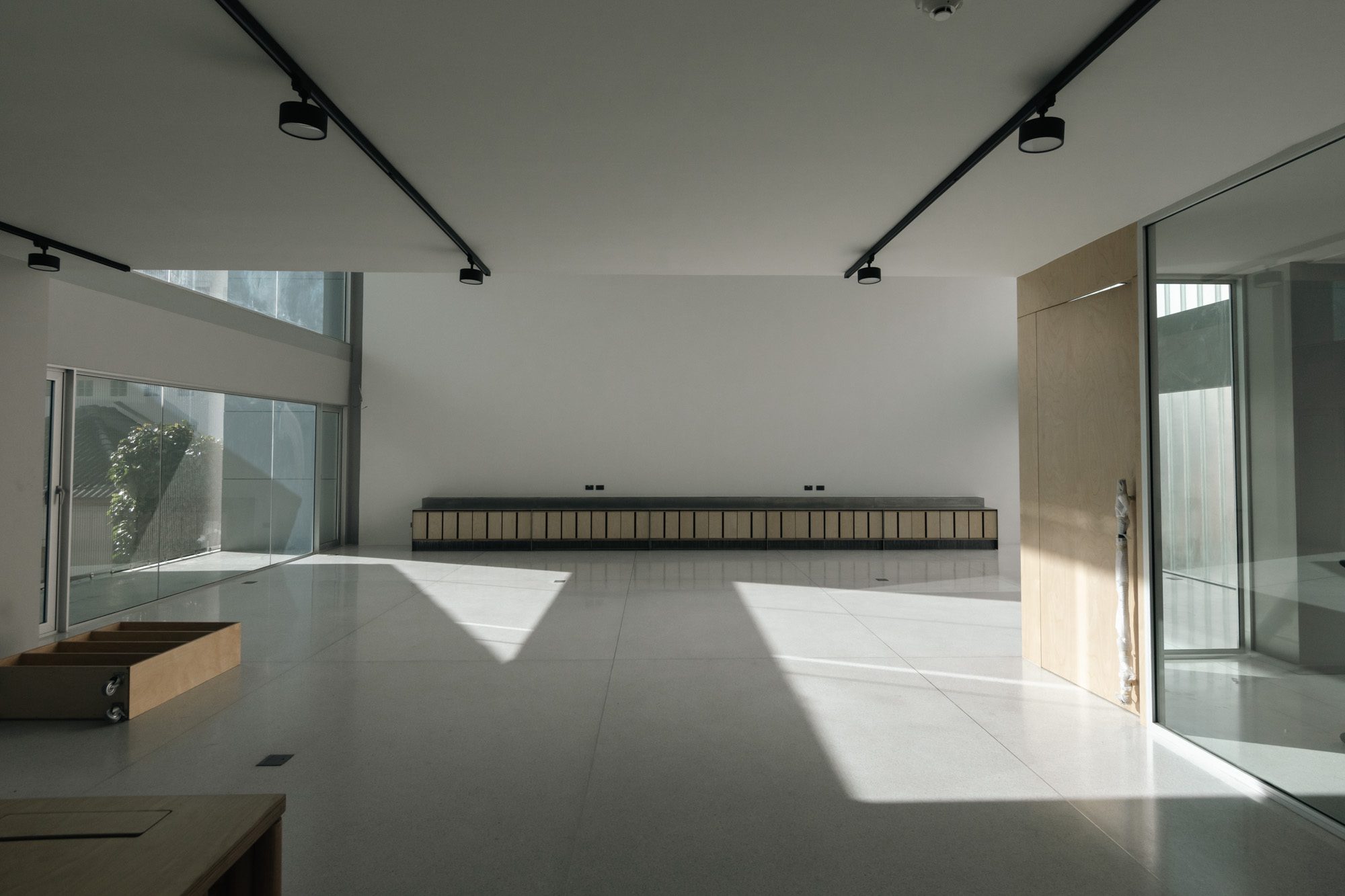
The layout, materials, and organization of system work create an office building with fully equipped fundamental functions that are capable of handling future changes and the emotional element that will be brought about by future tenants. Just like what the architect had intended, every detail is collectively and thoughtfully designed to create a building with a very high-quality corporate space.

