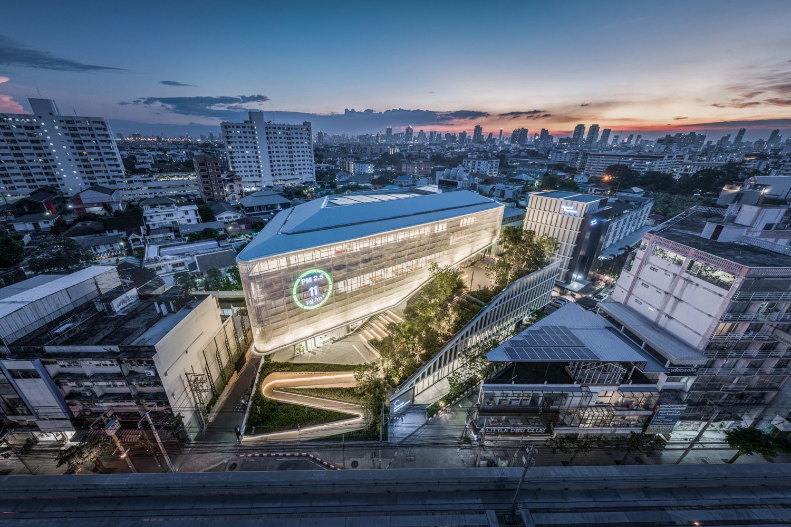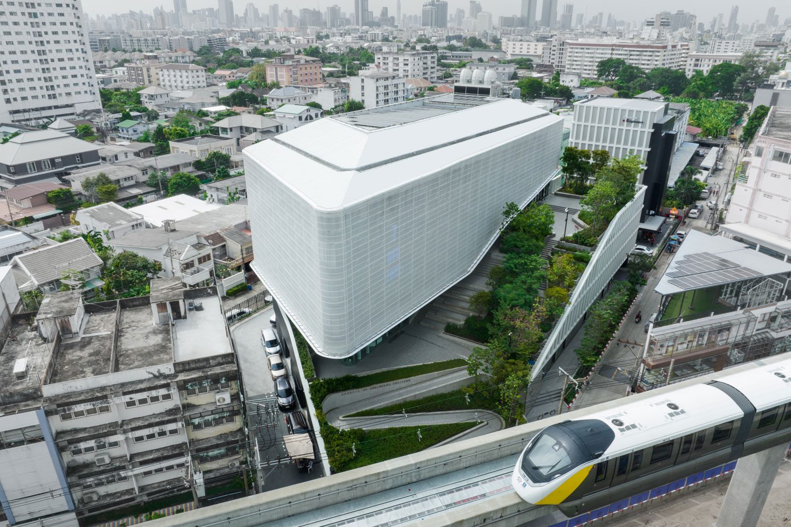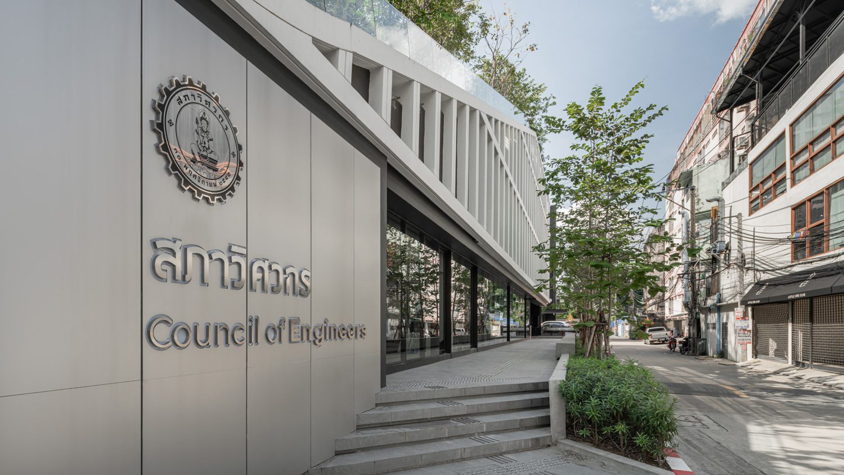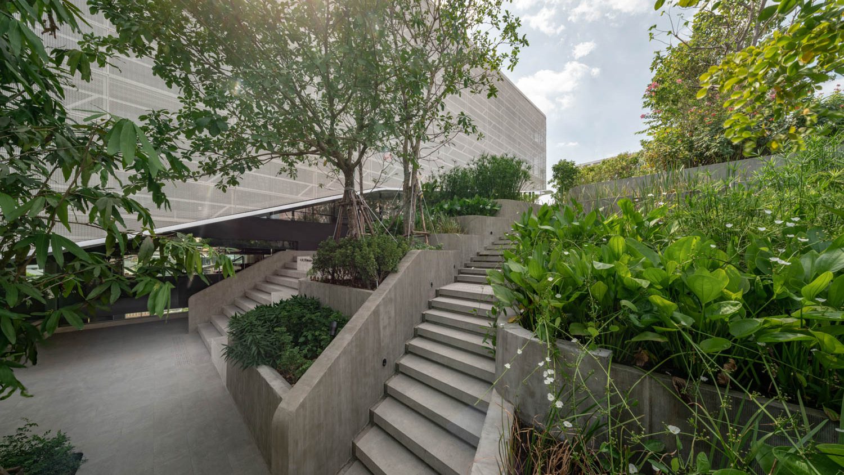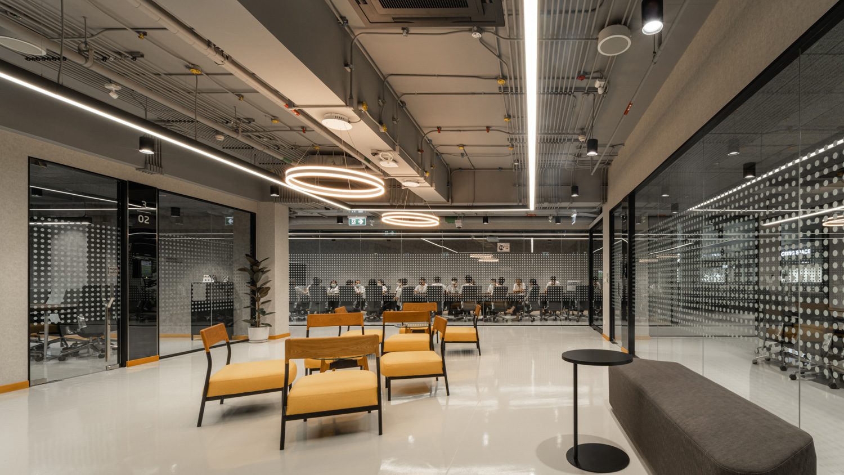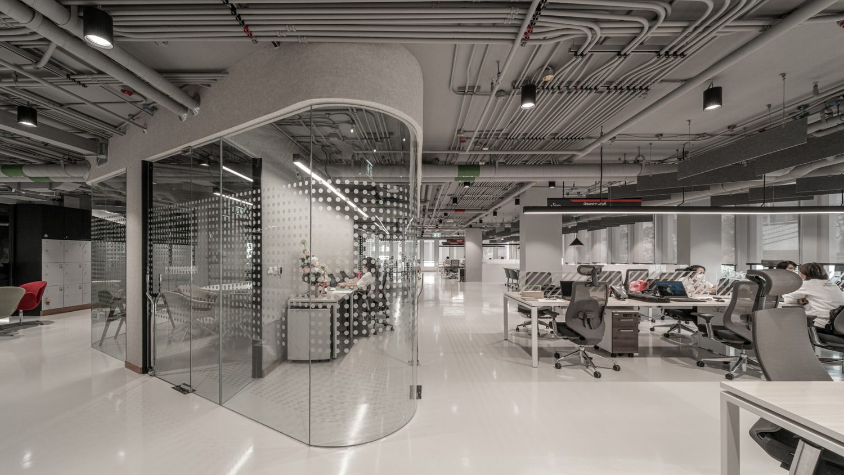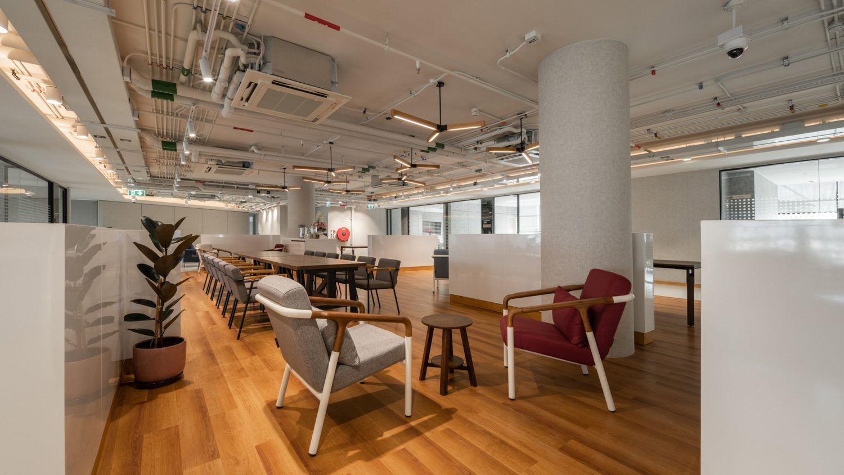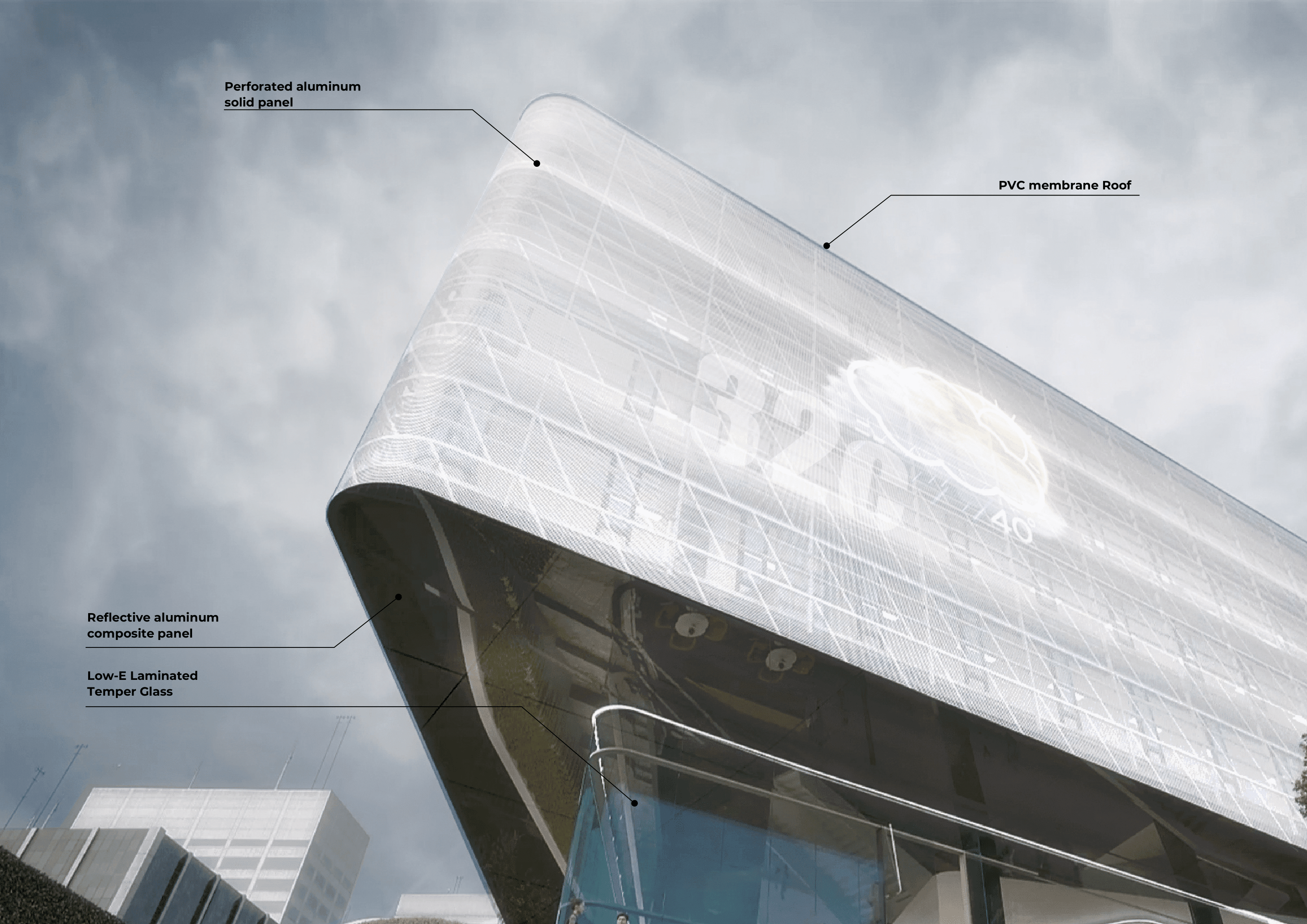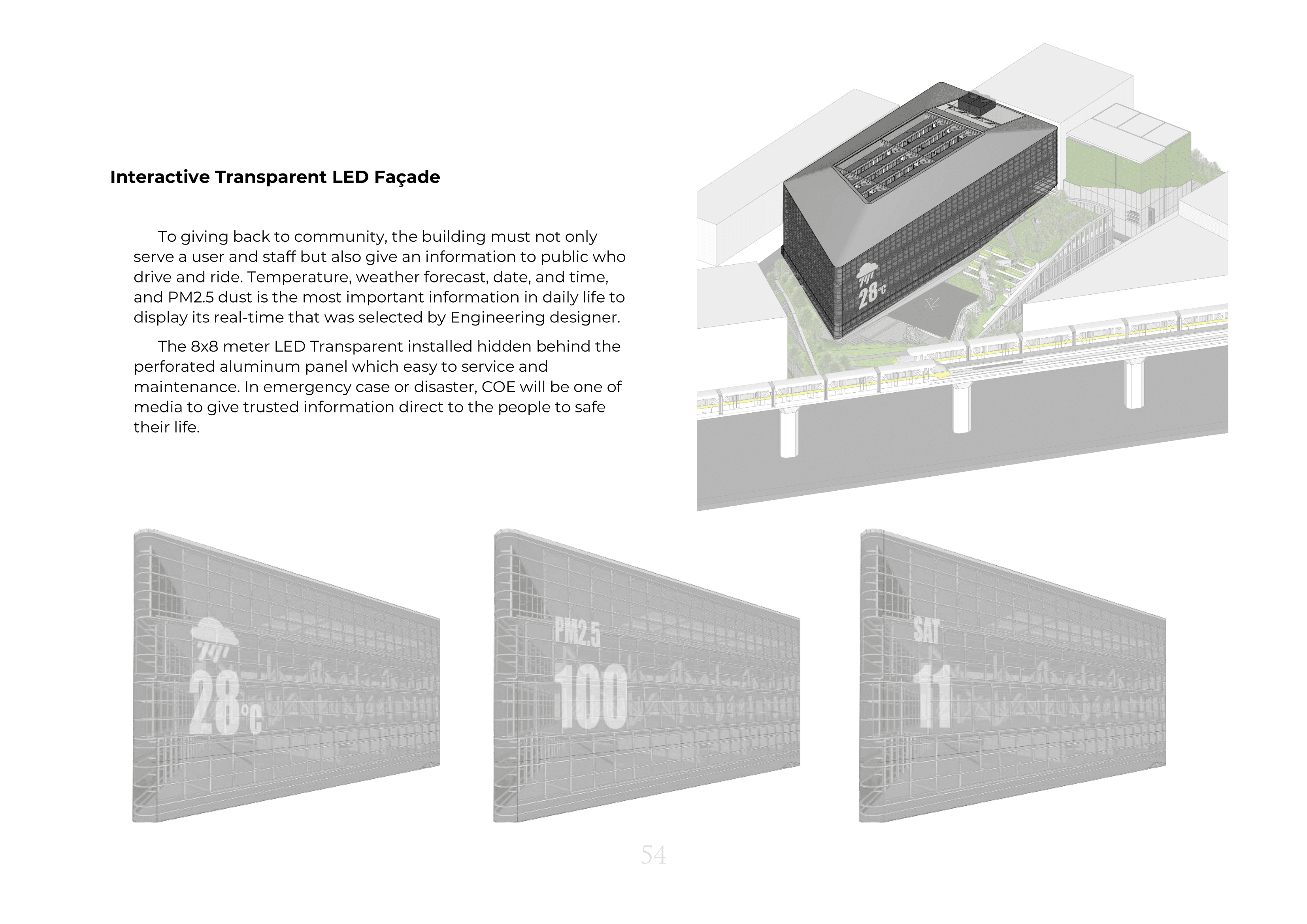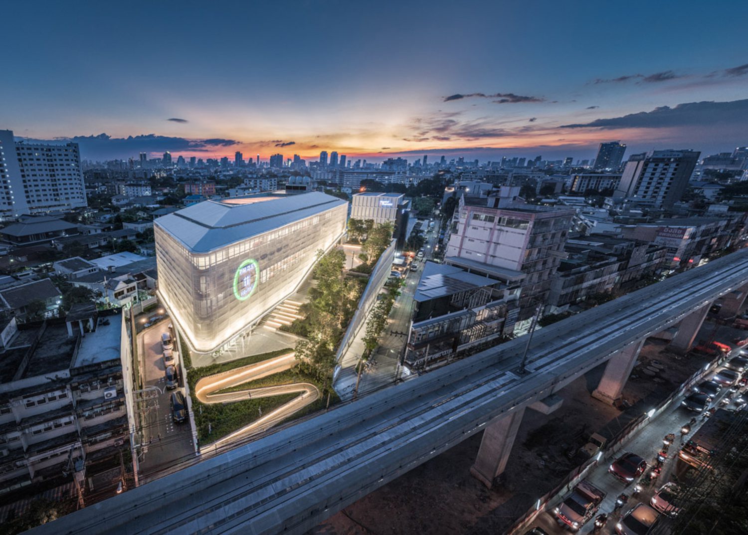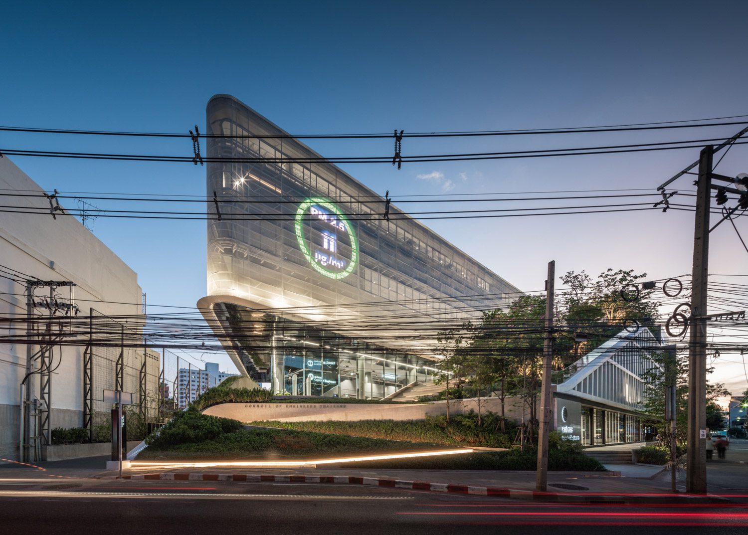AATTN8A DESIGNED THE NEW COUNCIL OF ENGINEERS THAILAND BUILDING AIMING TO REVIVE THE SENSE OF COMMUNITY IN LADPRAO BY OFFERING PUBLIC SPACE TO THE LOCALS
TEXT: PICHAPOHN SINGNIMITTRAKUL
PHOTO: DOF SKY | GROUND
(For Thai, press here)
Despite towns and metropolises in developed countries being living proof of the way green and public spaces have the ability to improve a city’s livability and people’s quality of life, the percentage of public spaces per capita in Thailand’s localities remains significantly low.
During the extensive two-and-a-half-hour conversation with Ativich Kulngamnetr, the talented architect and founder of ativich / studio, who played a major part in designing the new Council of Engineers Thailand building, I found myself constantly nodding in agreement. We began discussing the key aspects of energy-efficient architecture, public spaces in Thailand and urban neighborhoods in general.
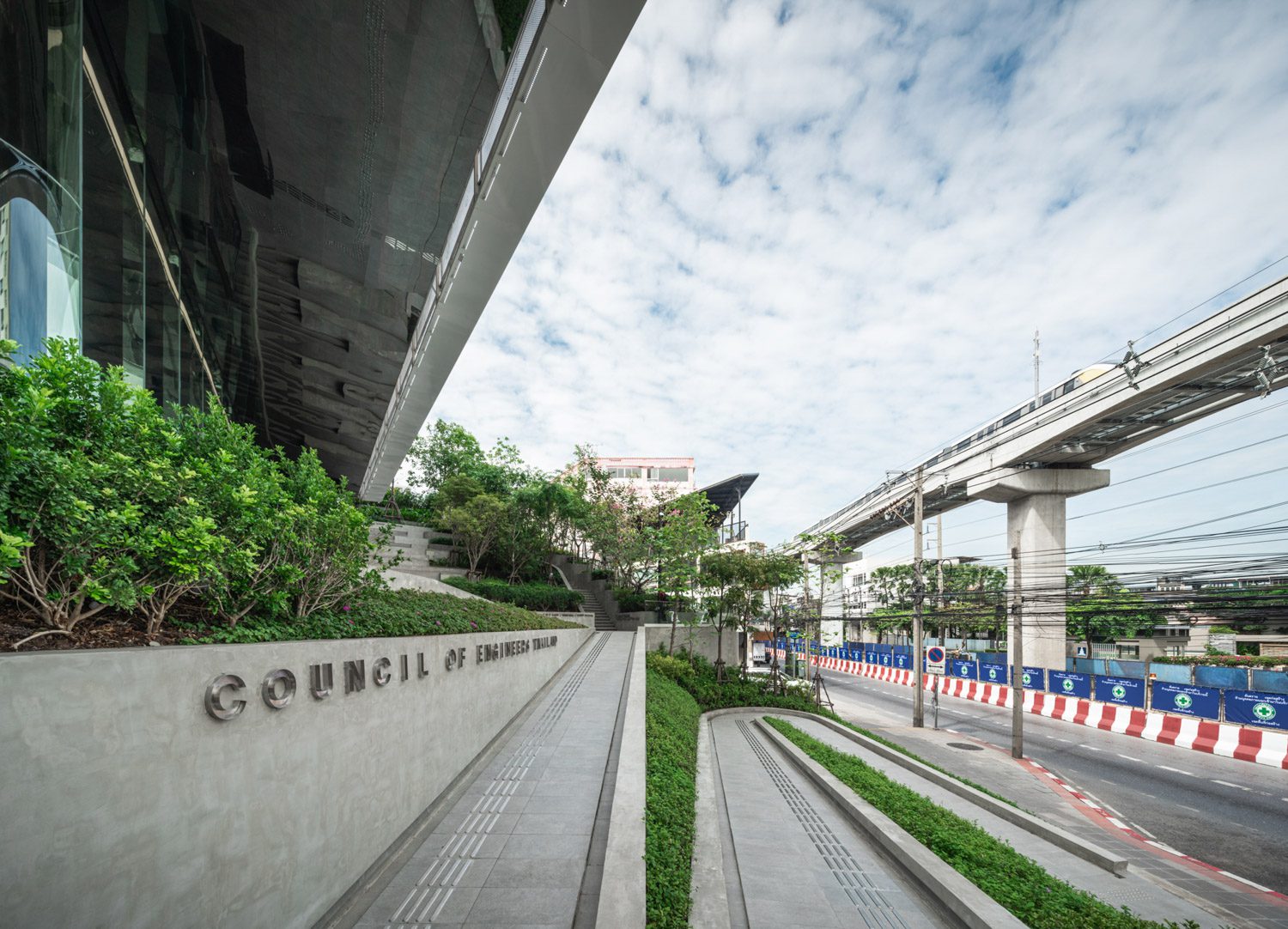
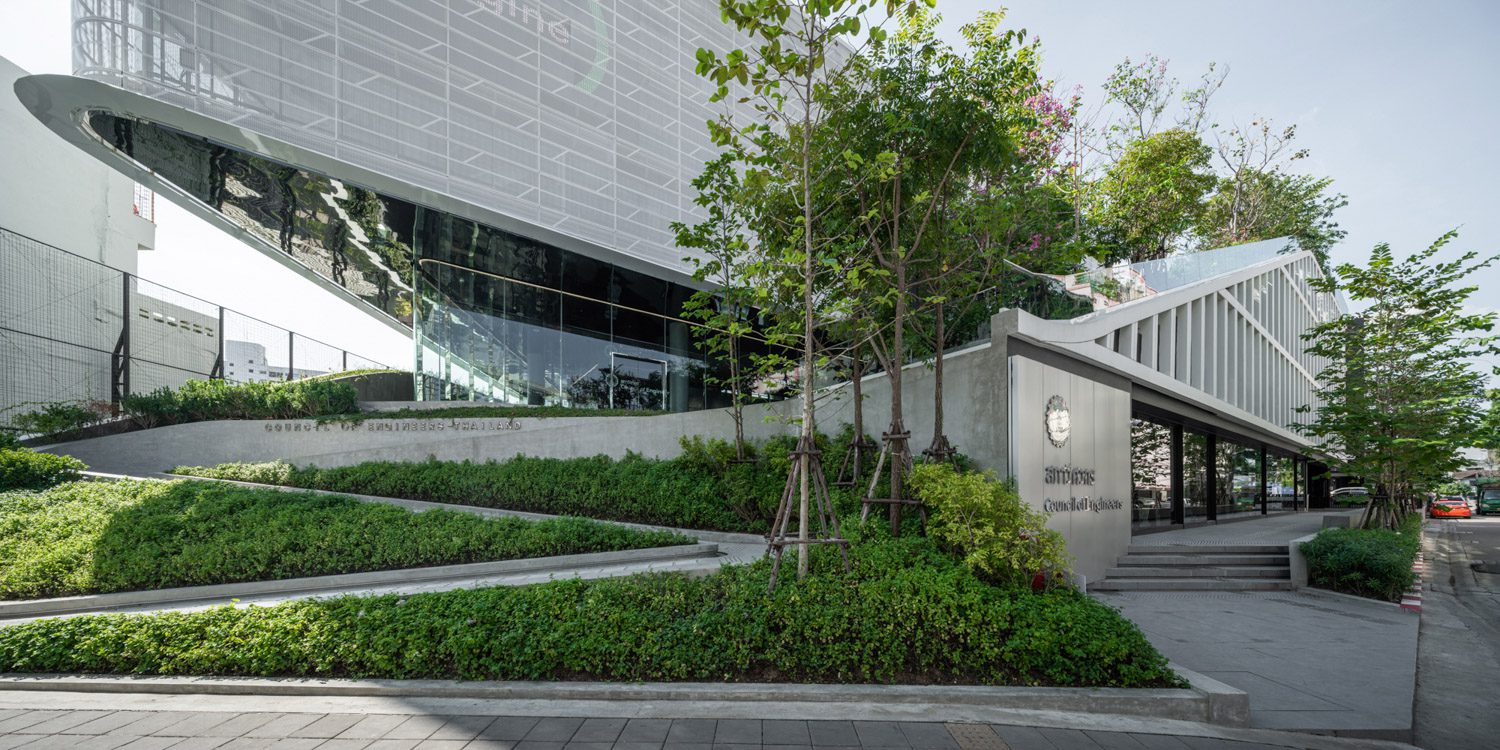
Ativich pointed out the interconnectedness of a city’s development with its economic districts, ranging from small shops and markets to large shopping malls. These elements converge to form a neighborhood that fosters a unique local identity. Situated along Ladprao Road, from Soi Ladprao 1 alley to Ladprao 150 alley, there are blocks of shophouses and parcels of land. Despite the presence of the Central Ladprao Department Store at one end and The Mall Bangkapi Department Store at the other, many of these buildings and lands remain vacant.
One possible reason behind such underdeveloped urban spaces could be the high volume of traffic on the two-lane road, which lacks convenient parking options for people to stop and explore the neighborhood, with the density of the area exacerbating the issue. The new building of the Council of Engineers Thailand, located on the corner of Ladprao Road and Ladprao 54 alley in a neighborhood called Chokchai 4, has been thoughtfully designed to function as both a workspace and a public space. The design aims to revive the sense of community by offering architectural features that can provide various benefits to the local residents.
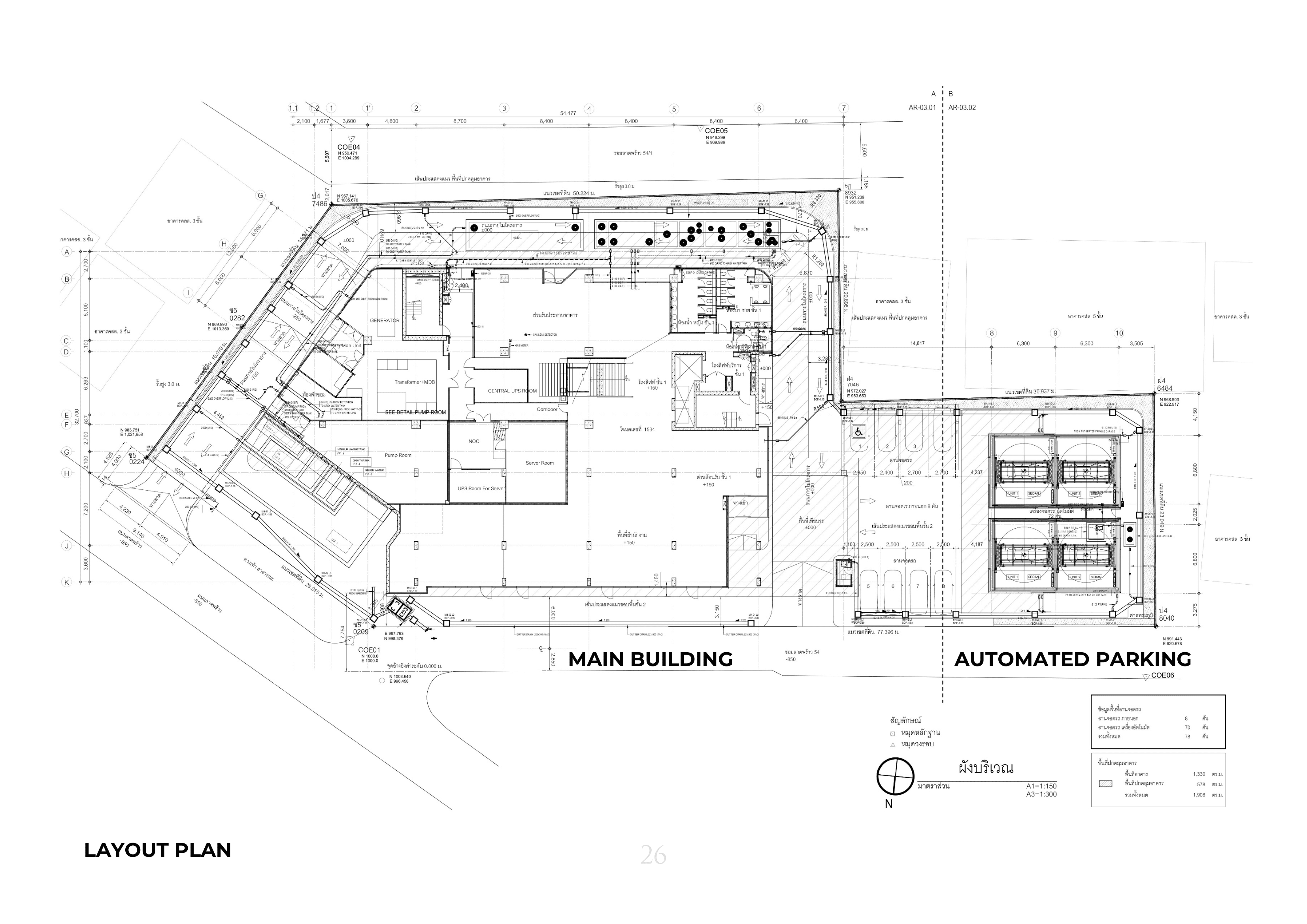
“Prior to submitting the design for the preliminary round, we planned to include three key ideas in addition to the brief. The first is to create a spacious garden that would serve as a vibrant green area within the community. The second is to design a building that seamlessly integrates with the city, taking into consideration the high volume of traffic on Ladprao Road. The third key idea is to provide a welcoming space for the public to use, ensuring they feel comfortable and included in the new edifice. Our goal is to create a workspace that stands out from traditional office environments while still providing all the necessary functionalities. None of these were included in the initial brief (laugh), but our intention was to create something that would be quite out of the box. The design of the building is meant to represent the engineering profession and its body of knowledge with a design concept that reflects the spirit and values of the city and local community through architecture.” Ativich gave details
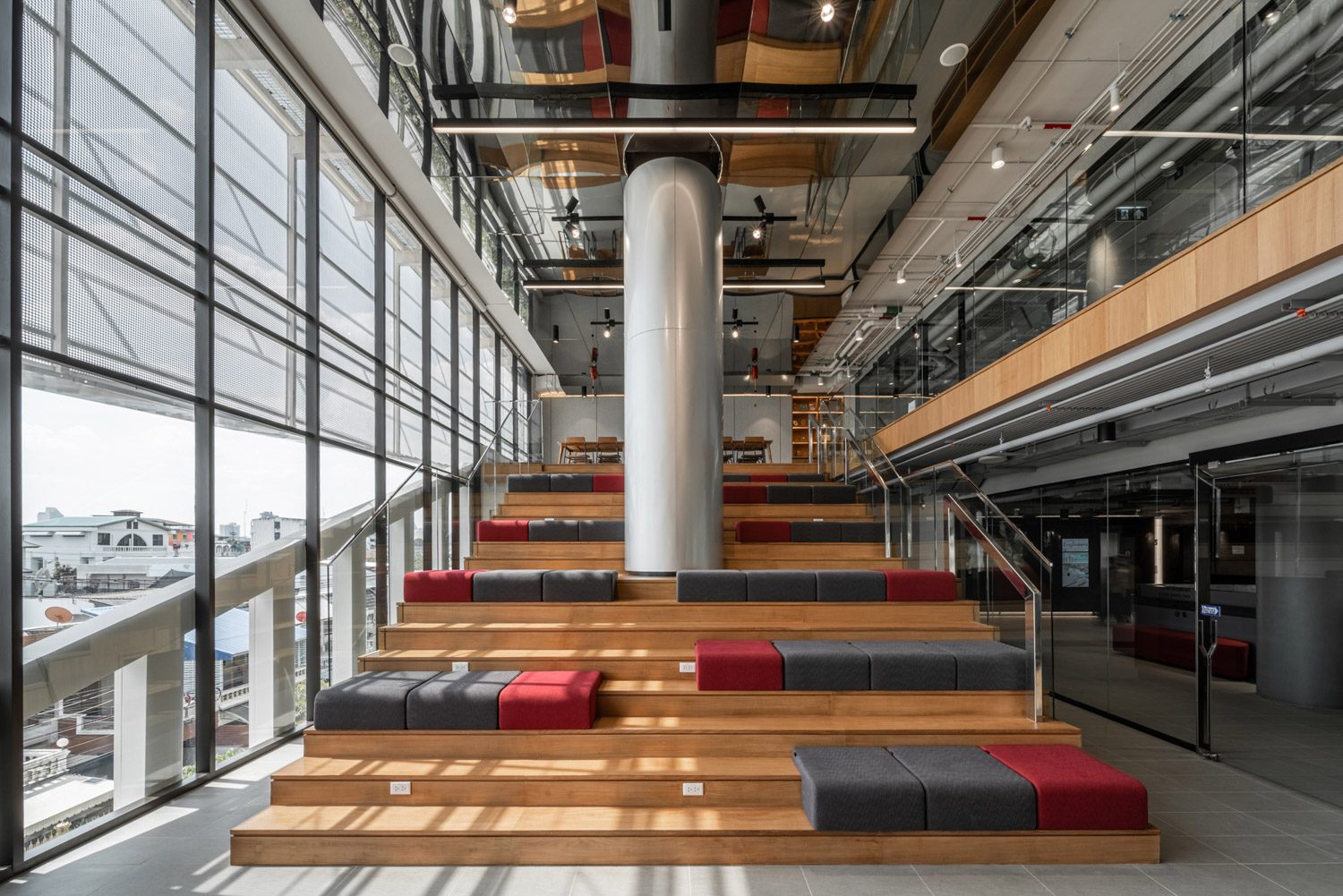
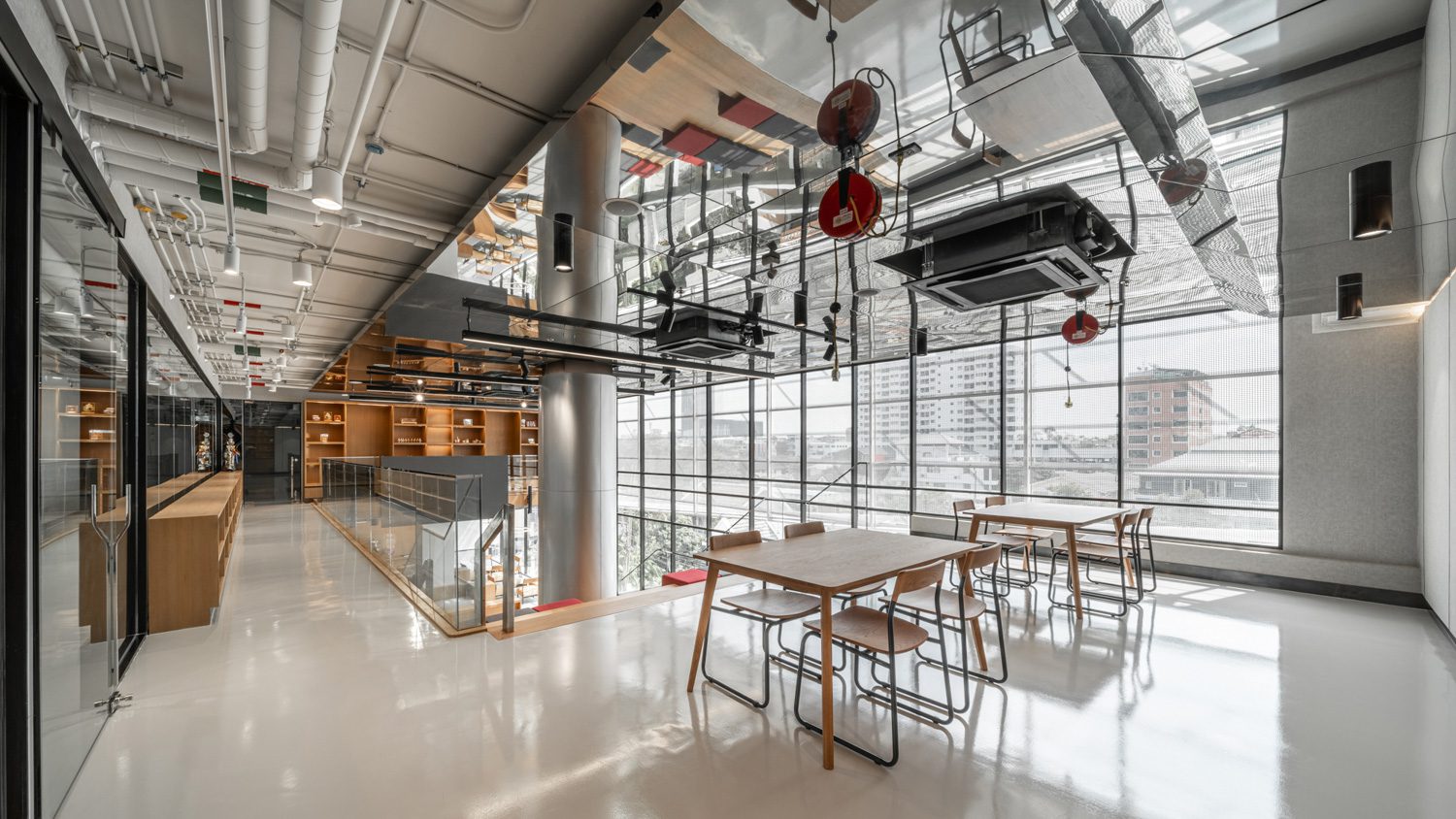
Human beings are at the heart of the concept of cities and communities. Recognizing the importance of community engagement, Ativich contemplated how to effectively communicate the openness and accessibility of the space to the public.
In order to create a more spacious and inviting environment, the building has been positioned a considerable distance from the sidewalk. Well-designed spaces and structures that appear elevated result in a ground floor that is more open and less dense. The area next to the building faces a small alley and is divided into retail spaces that can be leased by tenants who want to operate their businesses even outside of the council’s operating hours.
“We hope to see people strolling through the well-lit streets of the neighborhood, free from any sense of unease, even after dark. According to the survey, there is a school located a short distance from the building. So students from various grade levels will be walking past the building to get to the train station. The public space we have created will greatly benefit the children. They can come here to relax in the garden or use the library while waiting for their parents to pick them up.”
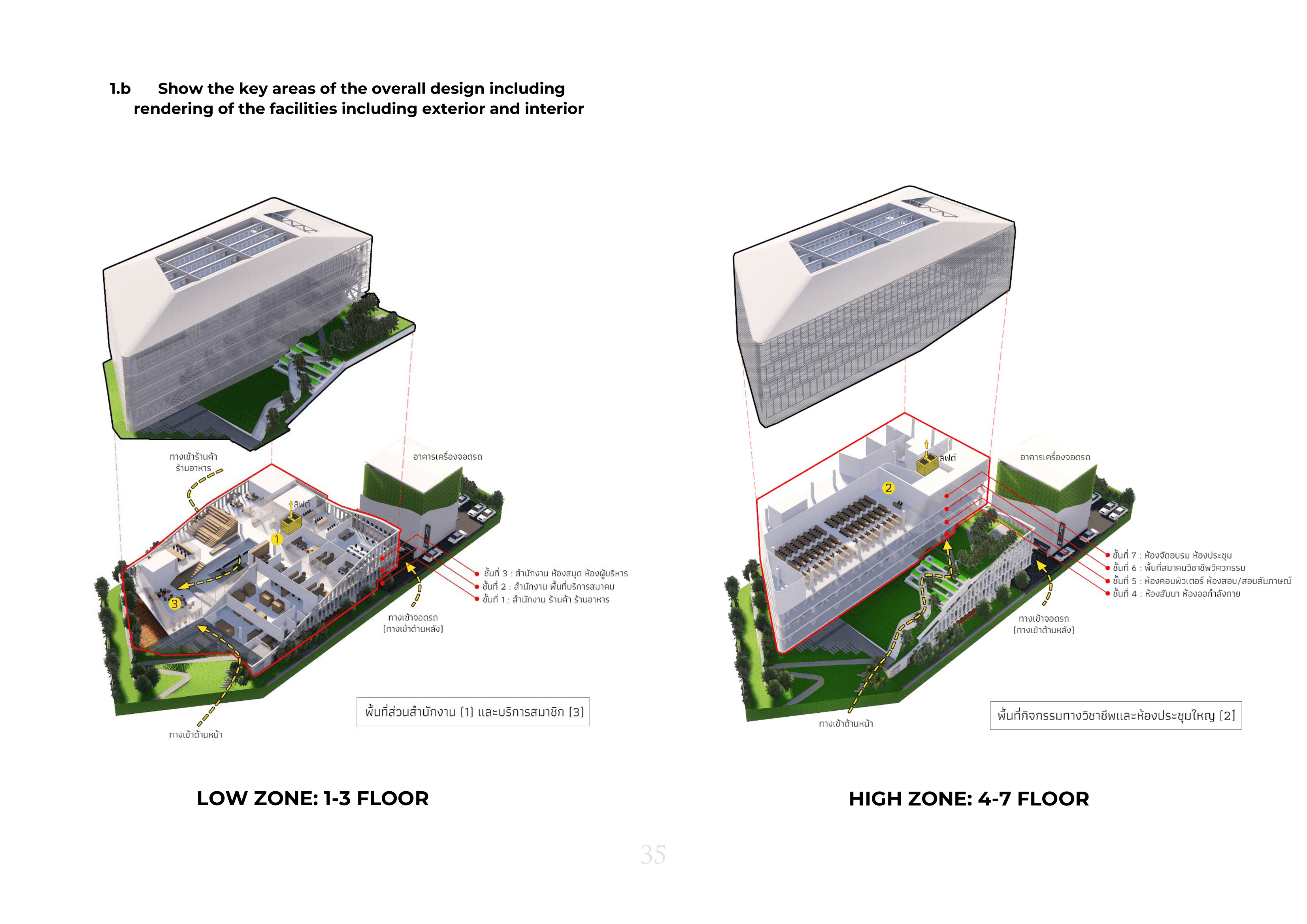
The office space is divided into two parts based on the design concept. The ‘For Today’ zone spans from the first to the fourth floor, while the ‘For Tomorrow’ zone occupies the spaces on the fifth to seventh floor. The variations between the two zones stem from the analysis of actual user behaviors. The spaces on the first to fourth floors will be utilized during the council’s official working hours. The fifth, sixth, and seventh floors are home to various facilities, including meeting rooms and large seminar rooms, which are used for specific activities during designated periods.
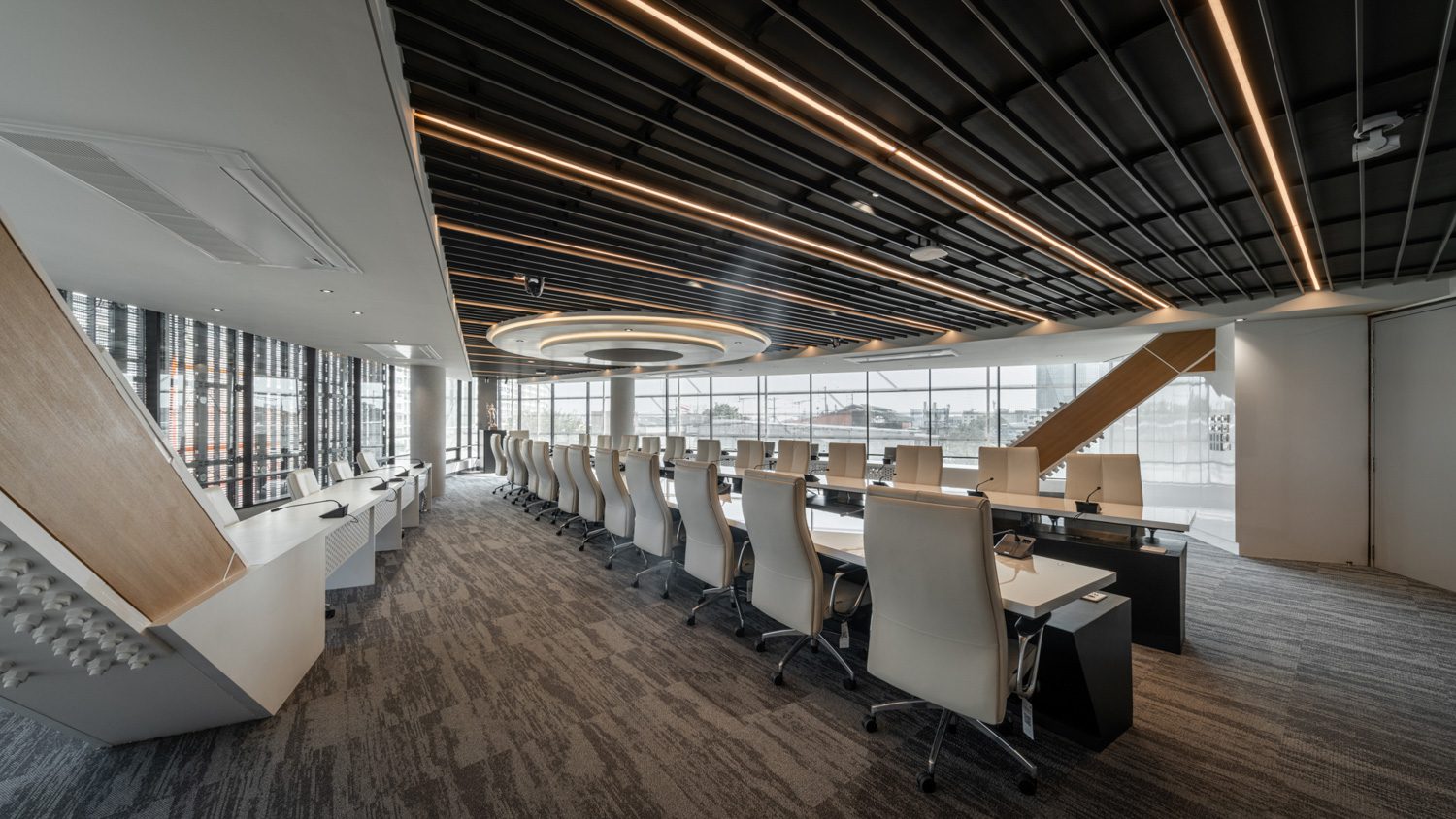
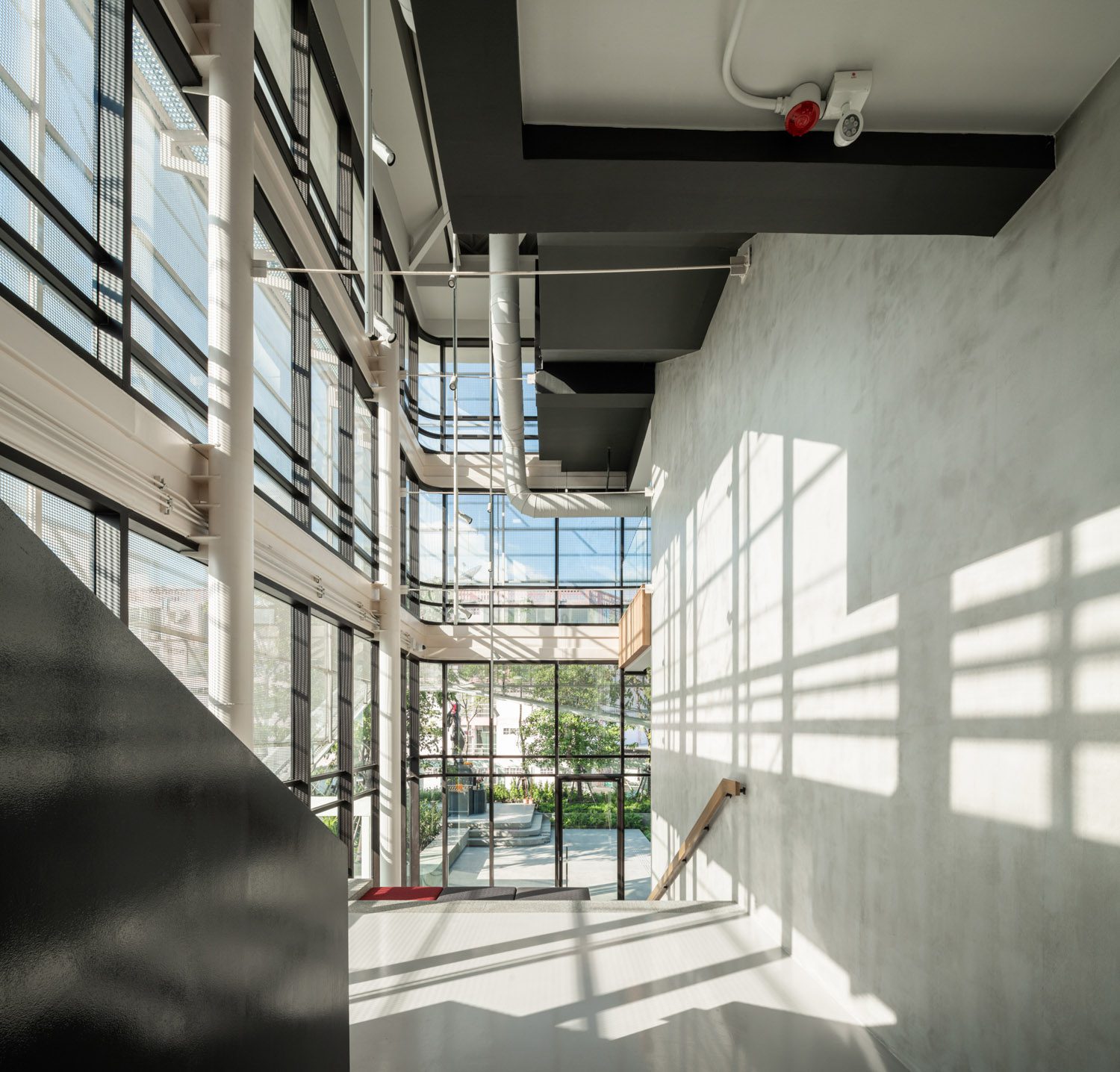
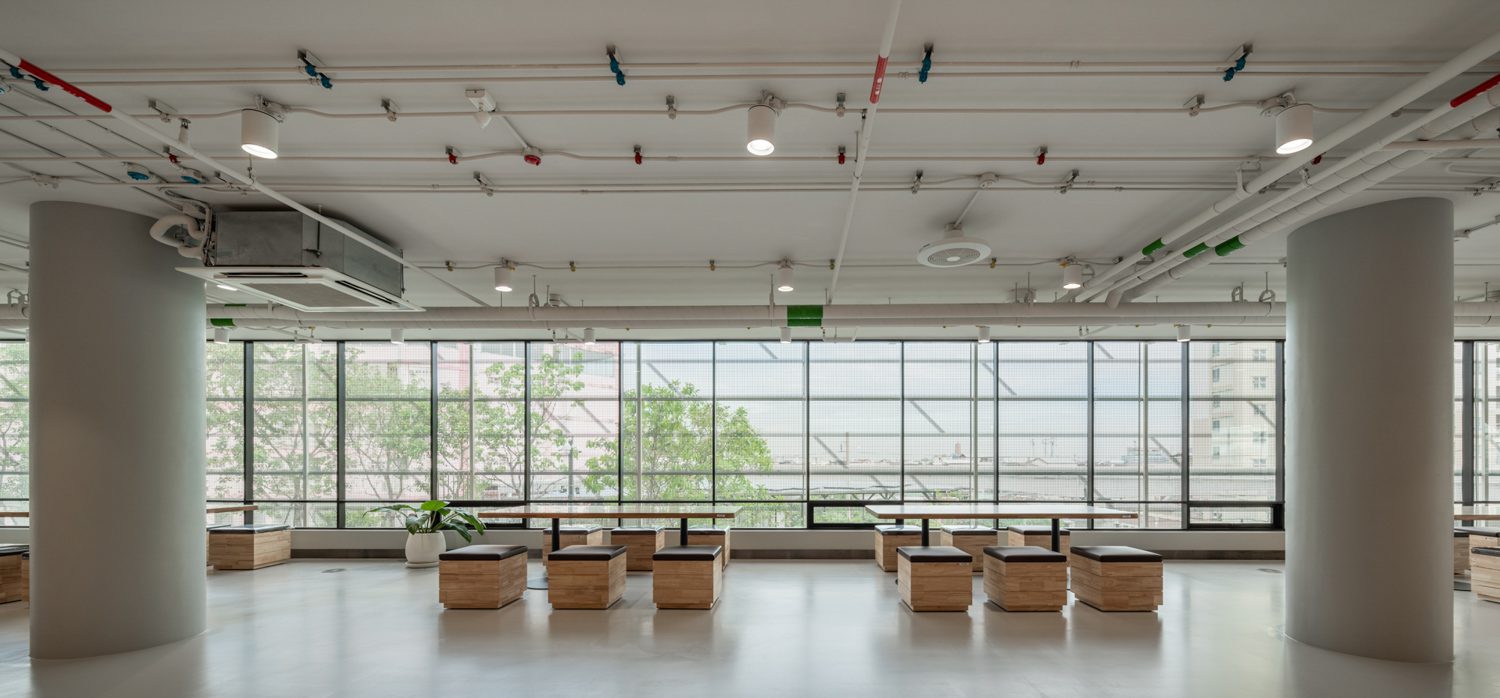
The spatial allocation also takes into account energy savings and management. Due to infrequent usage, the upper floors are typically closed, with the power and air conditioning systems deactivated to reduce energy consumption. Meanwhile, the areas on the first to fourth floors are made accessible to the public during opening hours. The architect ensures that every floor has an exit that seamlessly connects to the green space. This allows building users to easily step outside and immerse themselves in the beautiful landscape.
The architect designed a number of aluminum sun protection panels that extend from the walls and glass openings of the upper floors. These panels serve as shades in the absence of tree canopies while providing sufficient space for air circulation, preventing the filtered hot air from entering the building. The aluminum panels are supported by structural components that have been cleverly designed to create a walkway for convenient maintenance and cleaning of the glass.
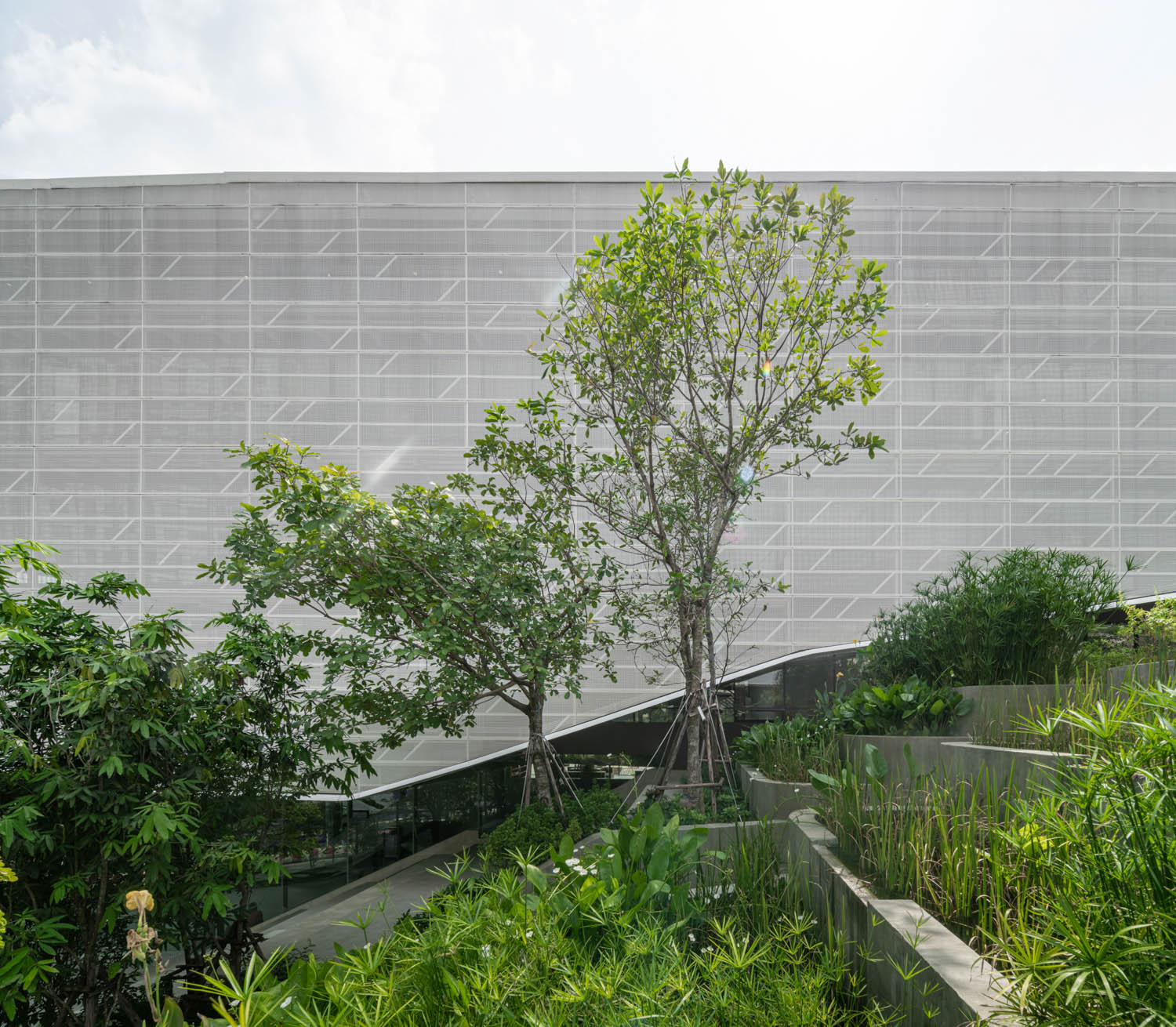

Detail
“The details and small motifs on the aluminum panels envelop the entire building, transforming it into a captivating white sculpture that conceals sophisticated engineering elements within. Perched on a sloped terrain, the building captures the organization’s forward-thinking vision, as showcased in the innovative design of the ‘For Tomorrow’ zone. However, it is important for us to ensure that the building seamlessly integrates with the surrounding neighborhood, considering that Ladprao is home to a considerable number of Thai modernist buildings. We were inspired to include the intricate design of concrete fins in the lower section of the building, matching the height of the surrounding shophouses. The planting of real trees is beneficial in multiple ways. Their canopies create shaded areas, reducing construction costs and contributing to energy savings. Additionally, the presence of trees adds some extra energy-saving points to the project as well.”
“It is crucial to consider the integration of the Council of Engineers as a representative body for Thai engineers and their contributions to engineering innovations in the building’s architectural design. We aim to create a building that effectively communicates the significant role of engineers and showcases the integration of various disciplines. The architecture exemplifies the profession through its complex and challenging structural components. The elevated and cantilevering floor hides behind the building shell. If you look at the inside of the structure, you can see the trusses and tension rods that support the suspended floor with remarkable strength. Several other engineering components were also incorporated into the design.”
The logo on the building displays the organization’s commitment to modern innovation. The logo is strategically placed on the building’s exterior wall, adding a modern touch to the overall design. Unlike traditional office buildings, which typically have a simple logo attached at the front, the new council building features a rotatable digital gear logo that symbolizes engineering innovations and technologies. However, when the design concept was presented, it incorporated the previously mentioned three key ideas. The final design ended up being diverged from the original brief because one of its primary goals was for the building to function as both an office space and a public space for the local community.
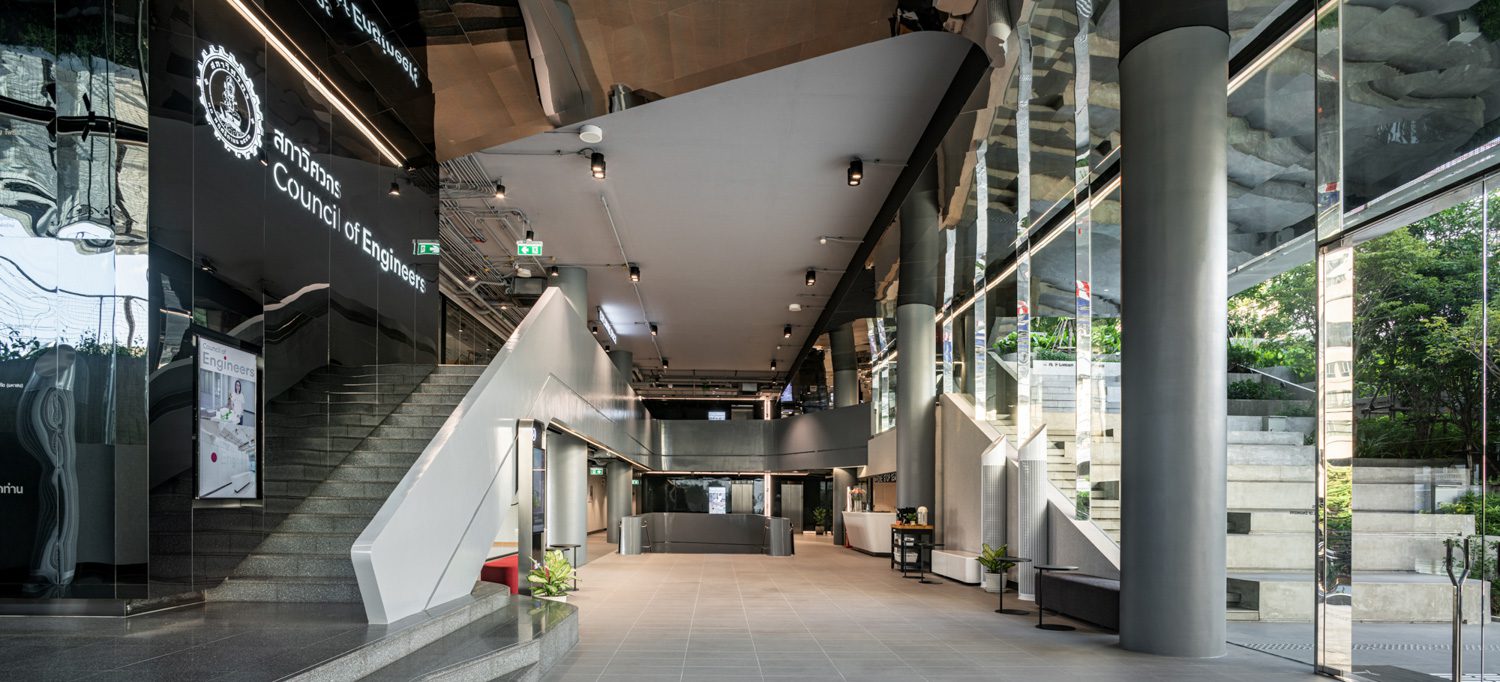
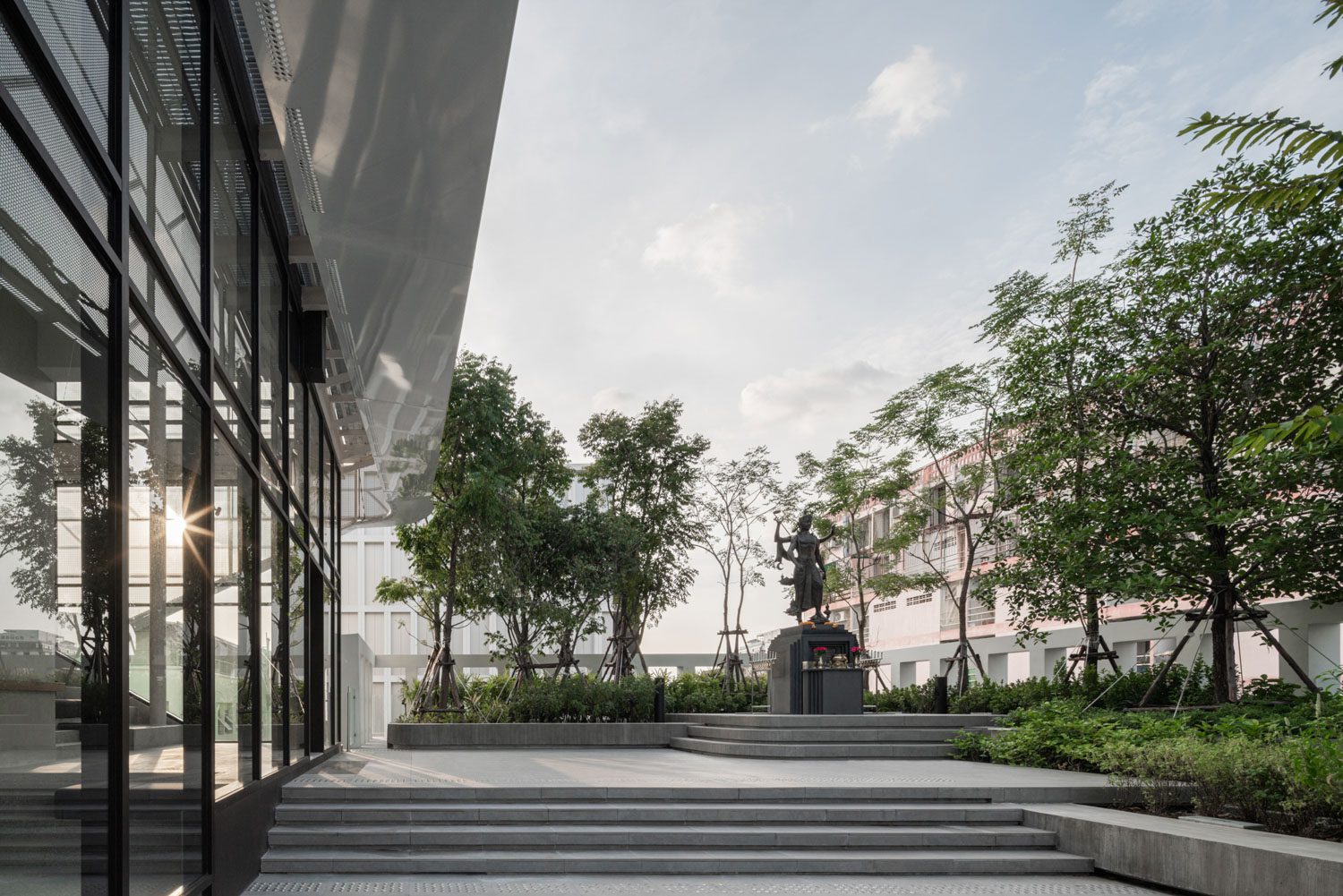
After winning the pitch and being selected as the project’s architect, Ativich knew that the next crucial phase would involve creating a comprehensive term of reference and assembling the right team. He contemplated choosing the collaborators, fully aware of the project’s scope, which includes not only the architectural structure but also the expansive landscape and energy-saving concerns. Salyawate Prasertwitayakarn of the Atelier of Architects and Associate Professor Atch Sreshthaputra, Ph.D., both of whom are Ativich’s university friends, were the two names that came to his mind. With everyone on board, they came together as a team and named themselves AATTN8A (ativich / studio x Atelier of Architects x TeamSQ x TeamG x Next2nd x 8.18studio x Africvs)
This is merely the highlight of our conversation with the architect about the design of the new Council of Engineers Thailand building. The structure will definitely become a new neighborhood landmark where the kids who go to school in the area can spend time over the weekends or after school, offering a refreshing alternative to frequenting shopping malls. As I listened to Ativich’s ideas and explanations about the design, I thought about them from different angles and found myself nodding in agreement with his insights on the matter of public spaces in Thailand. It was reassuring to know that there are still designers and architects who share the sentiment. Maybe in the future, we’ll get to see office buildings in Bangkok share their spaces with the public and deserted buildings and plots of land being transformed into public parks and gardens. Perhaps we’ll be able to witness green spaces emerging in the city, bringing nature closer to people’s daily lives and improving everyone’s quality of life as a result.
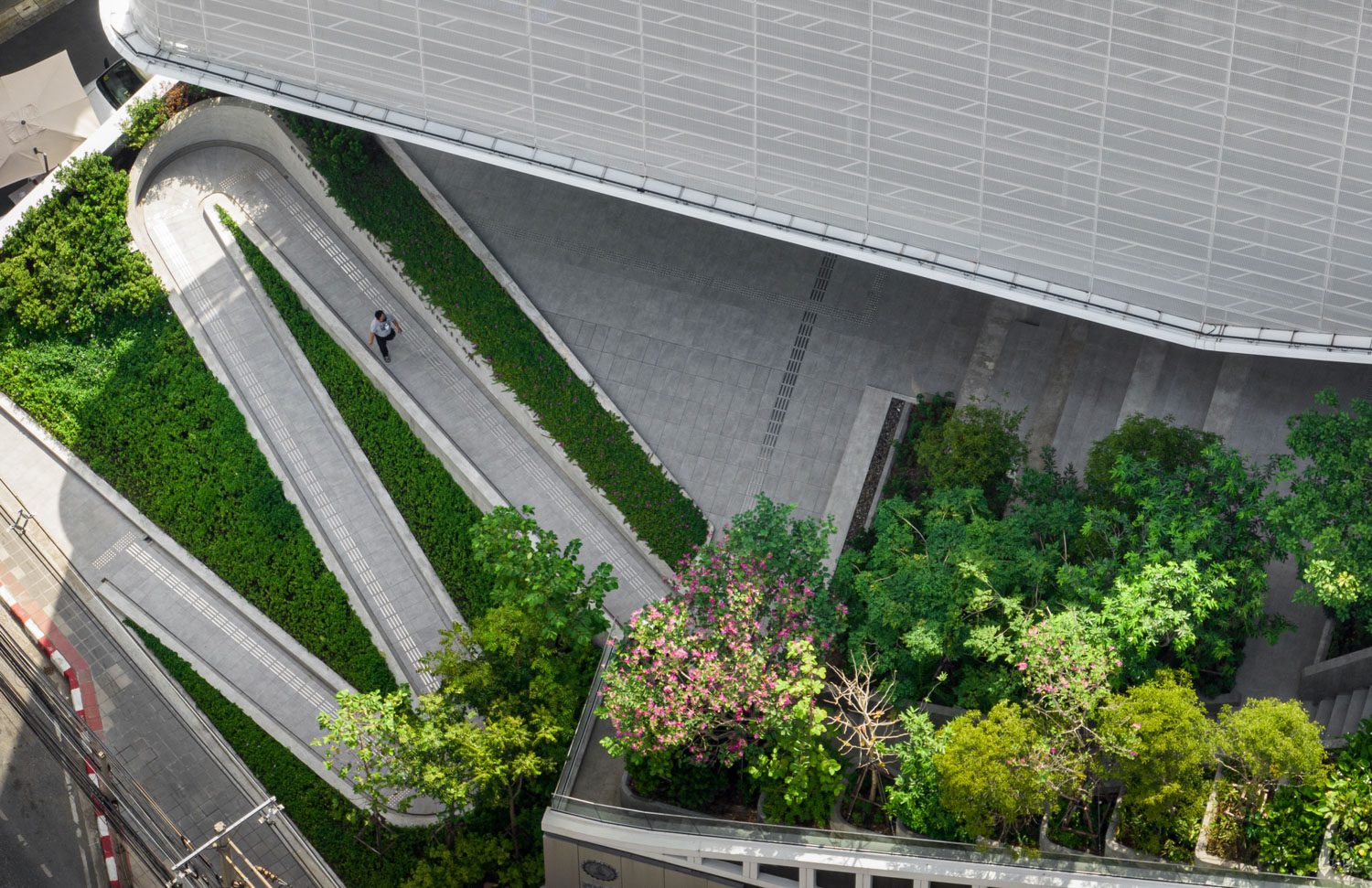
facebook.com/ativichstudio
facebook.com/AtelierofArchitects
sqarchitects.com
facebook.com/8.18Studio
next-2nd.com
africvs.com

