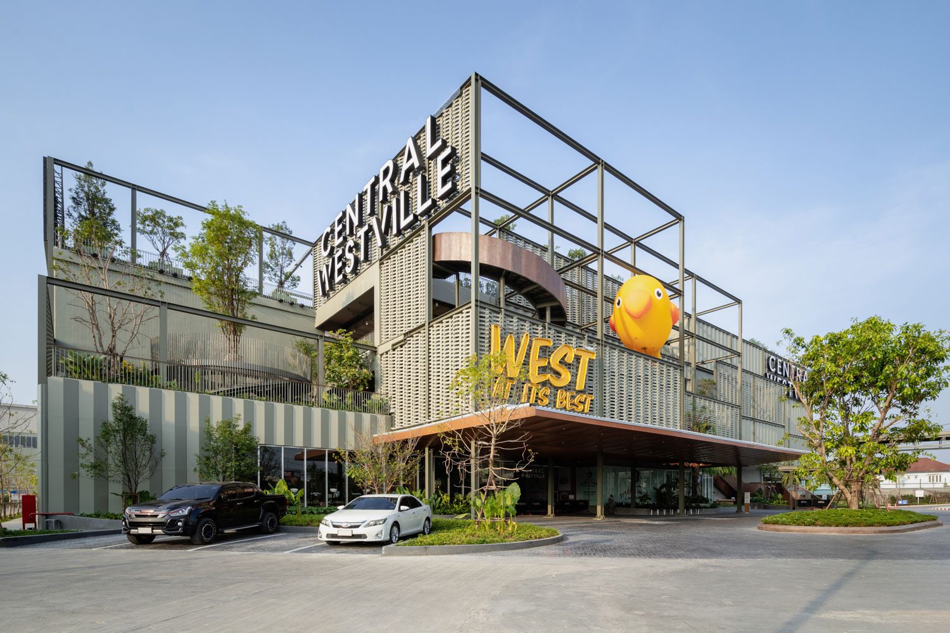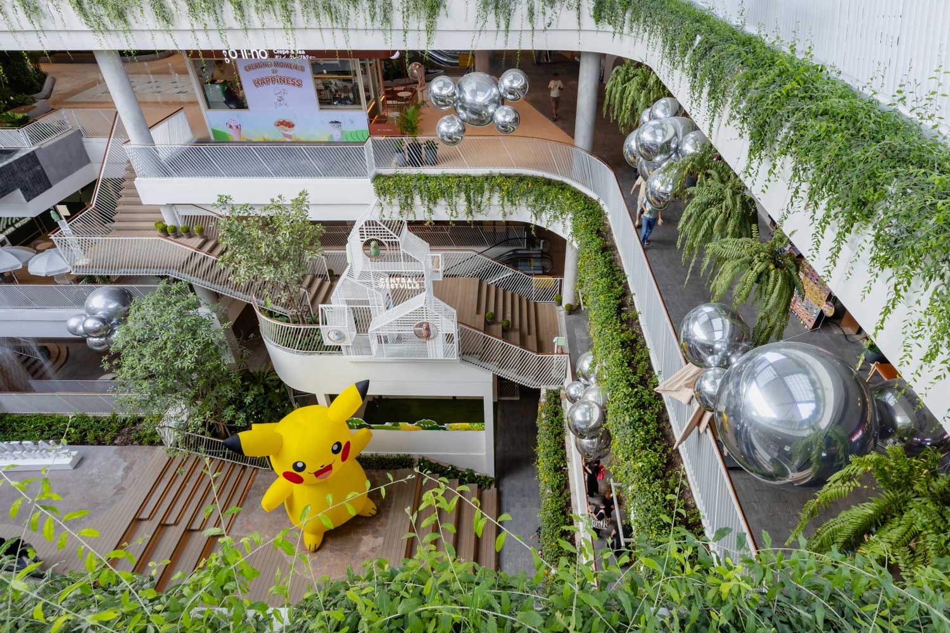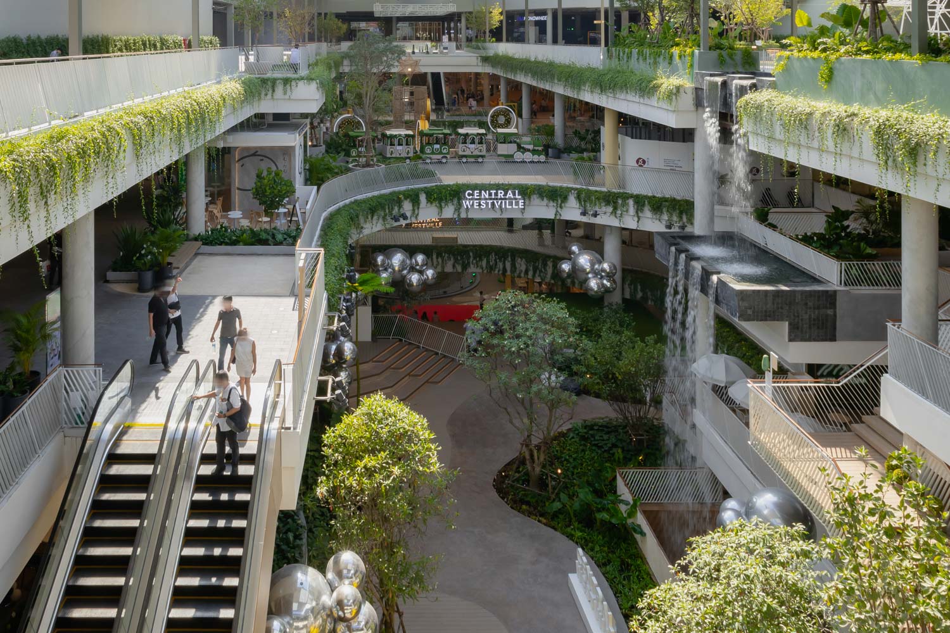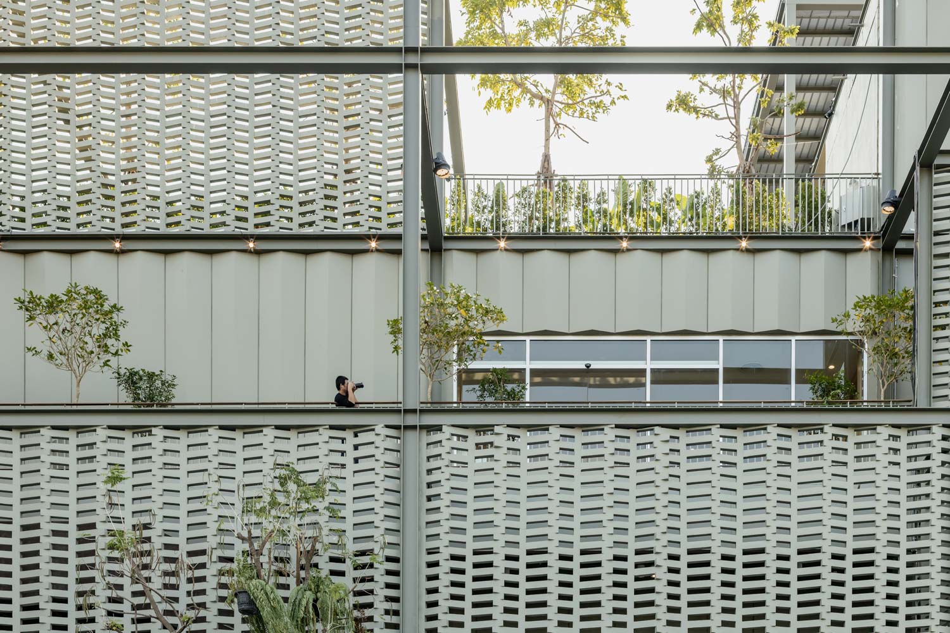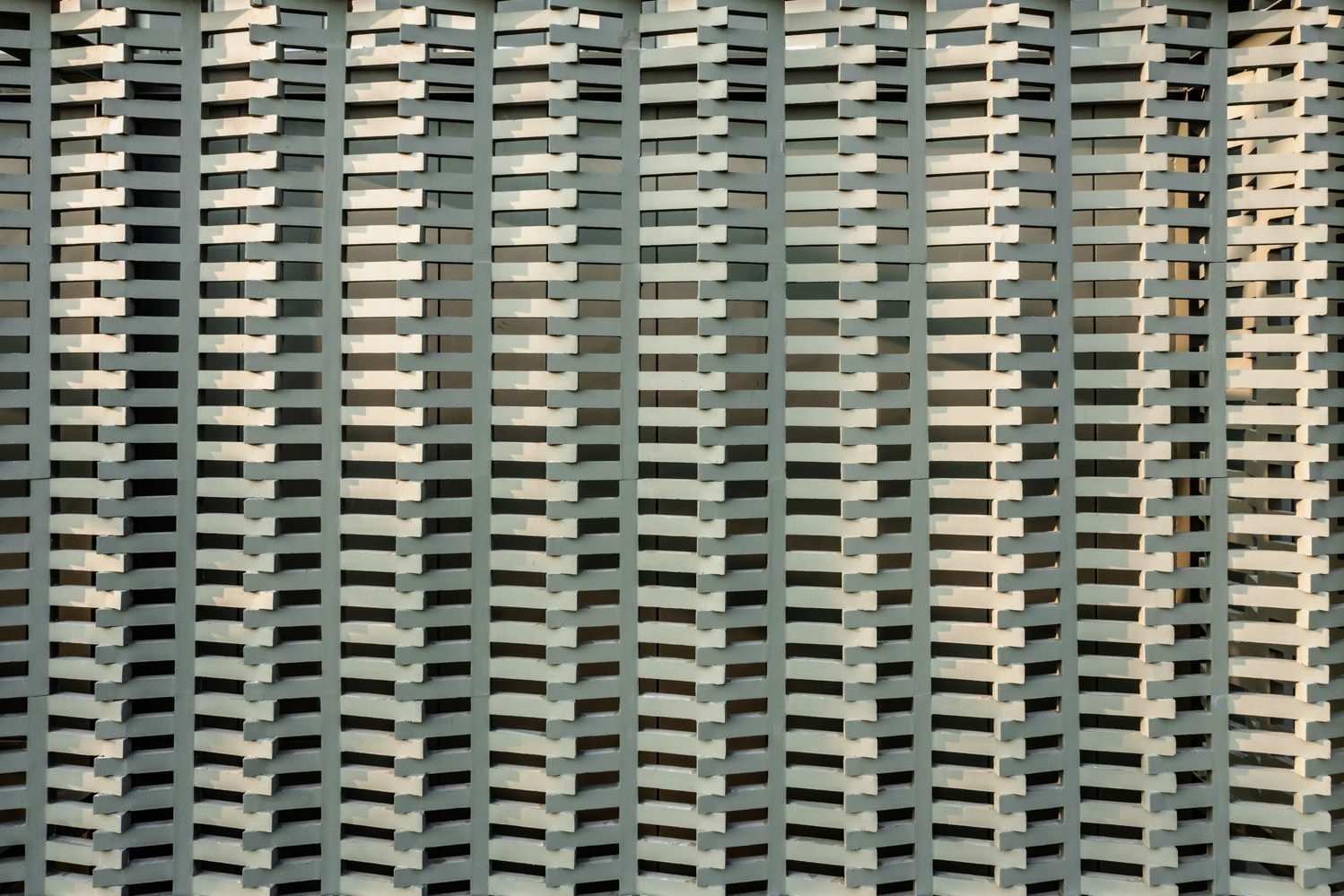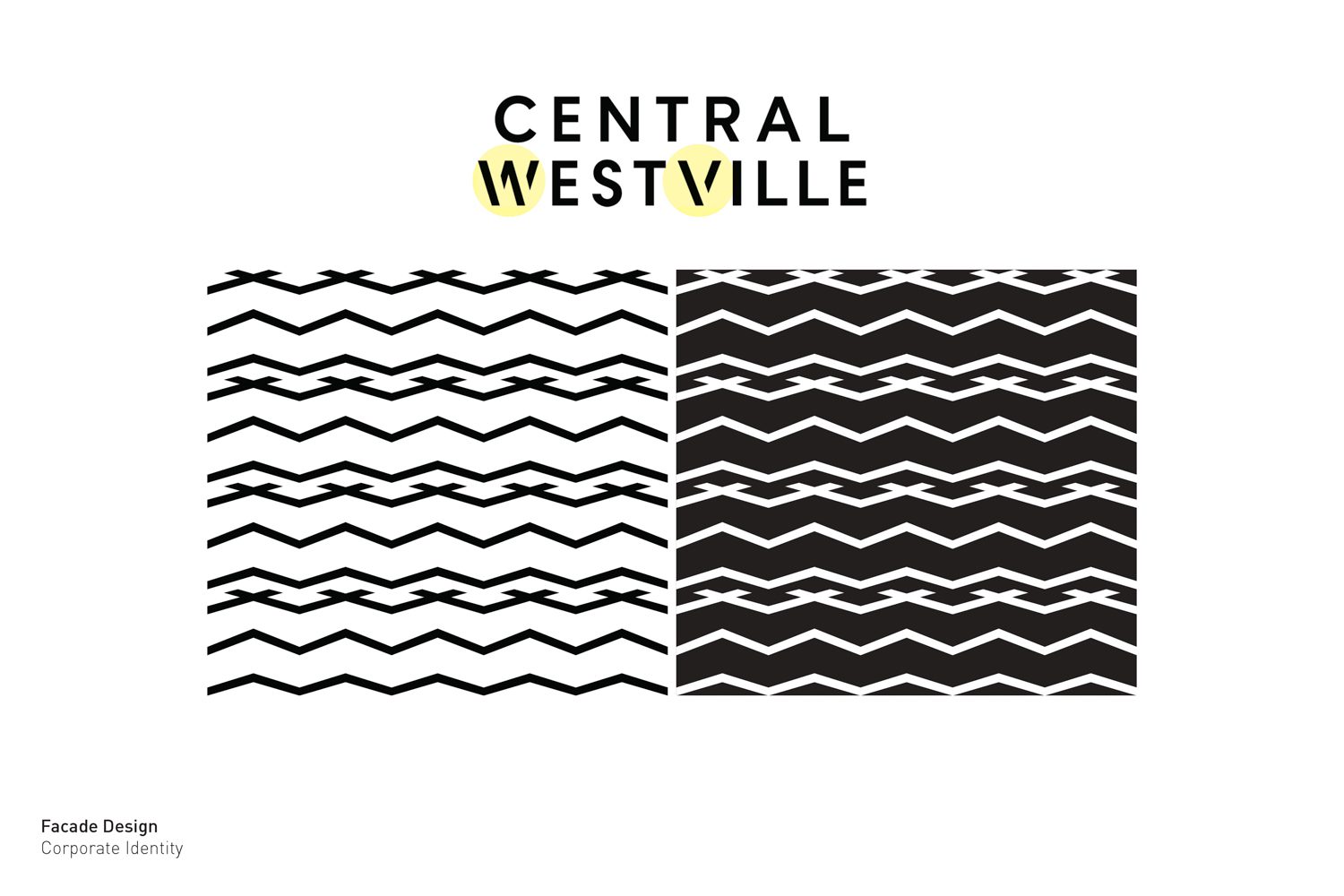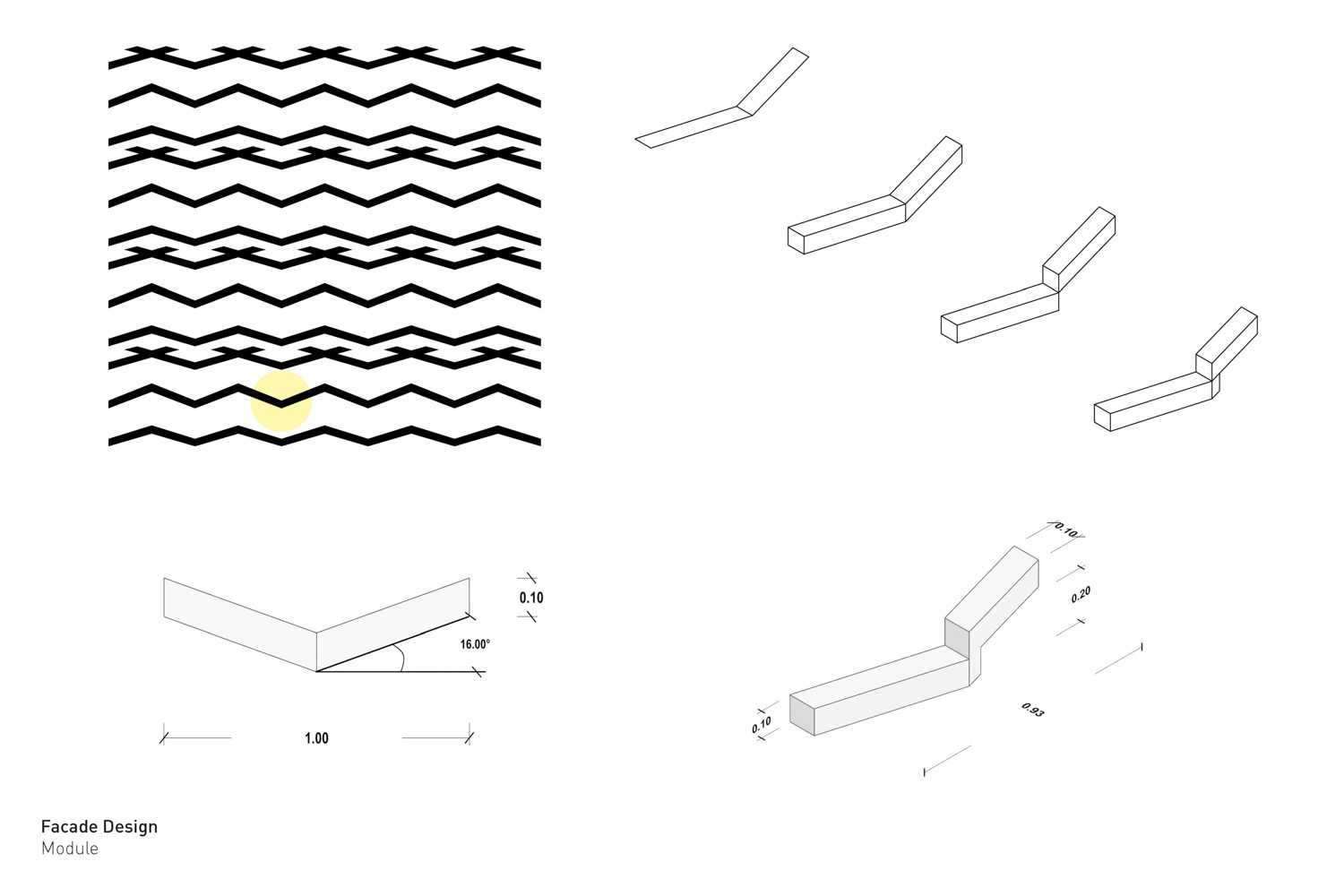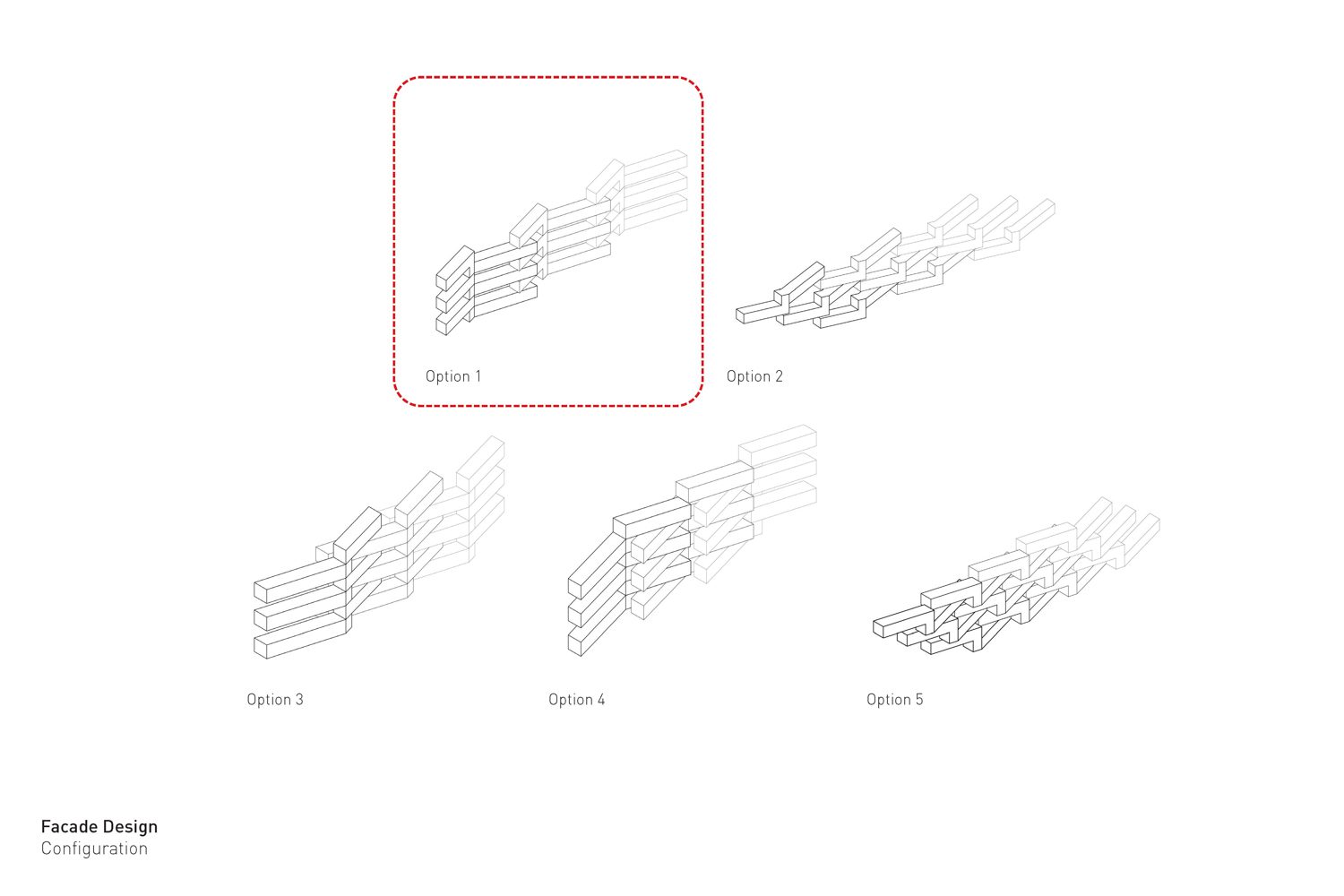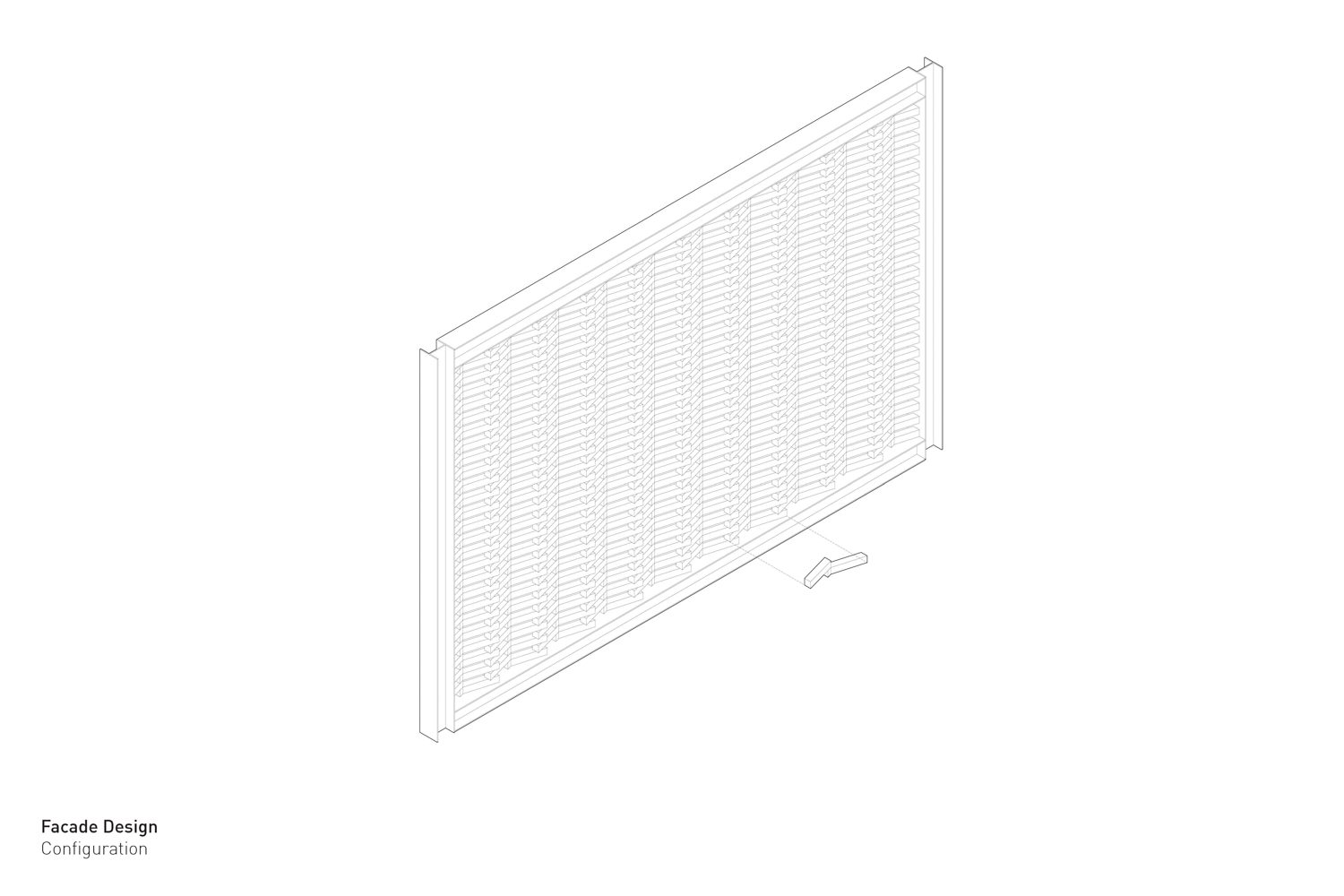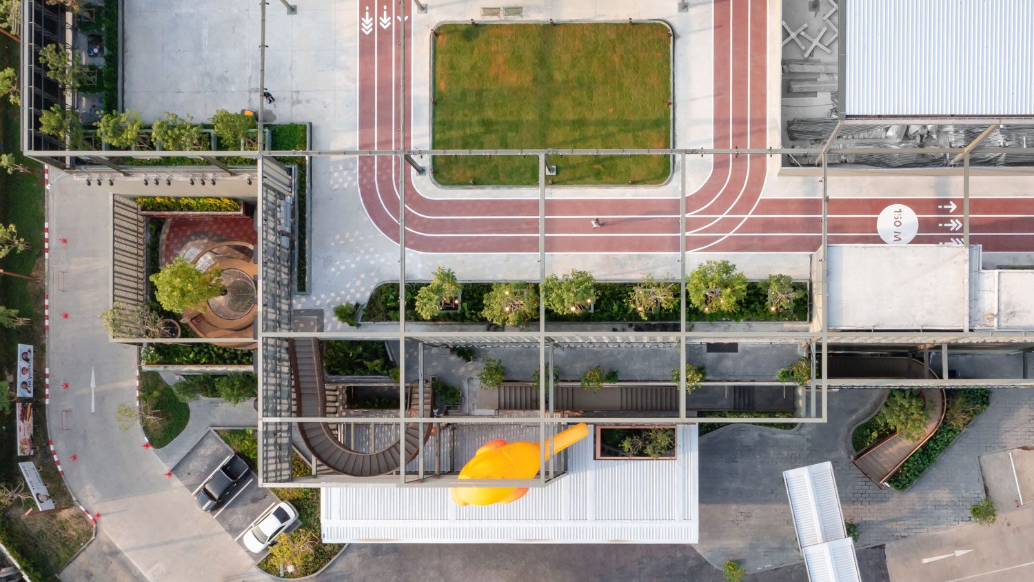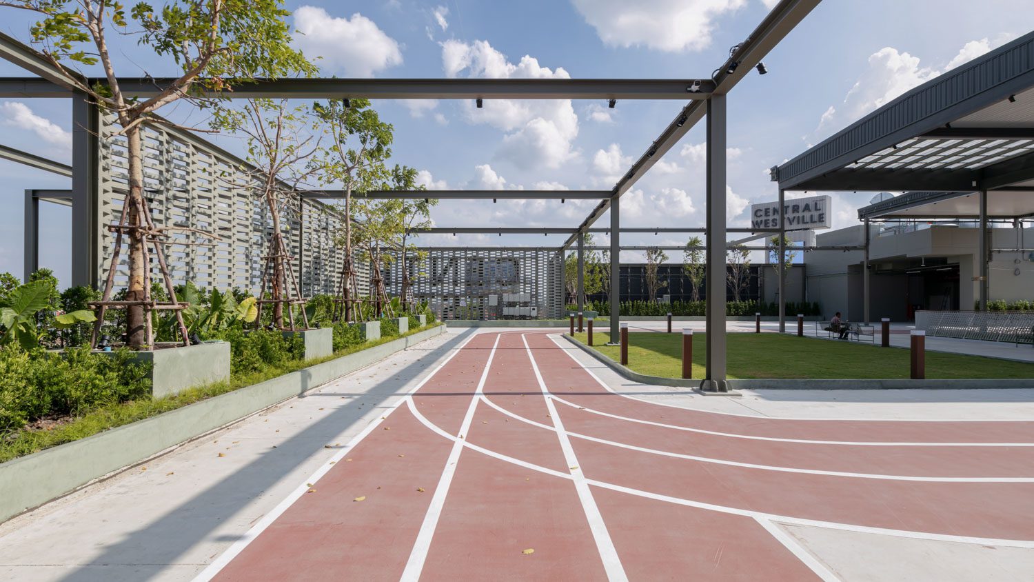CENTRAL WESTVILLE, THE SHOPPING MALL ON RATCHAPRUK ROAD, PRESENTS THE IDEA OF CONNECTING WITH NATURE AND BEING ENVIRONMENTALLY FRIENDLY WITH ITS SEMI-OUTDOOR SPACE THAT LETS PEOPLE BREATHE SOME FRESH AIR
TEXT: PRATCHAYAPOL LERTWICHA
PHOTO: KETSIREE WONGWAN
(For Thai, press here)
Most people typically view shopping malls as a colossal structure that has the power to make people lose track of time as they leisurely stroll through their comfortably air-conditioned spaces. While this is the image of shopping malls we are all familiar with, modern-day people desire to stay connected with nature, especially with a growing awareness of the environment. Consequently, designing and operating a shopping mall presents numerous challenges that necessitate careful consideration of different aspects and factors.
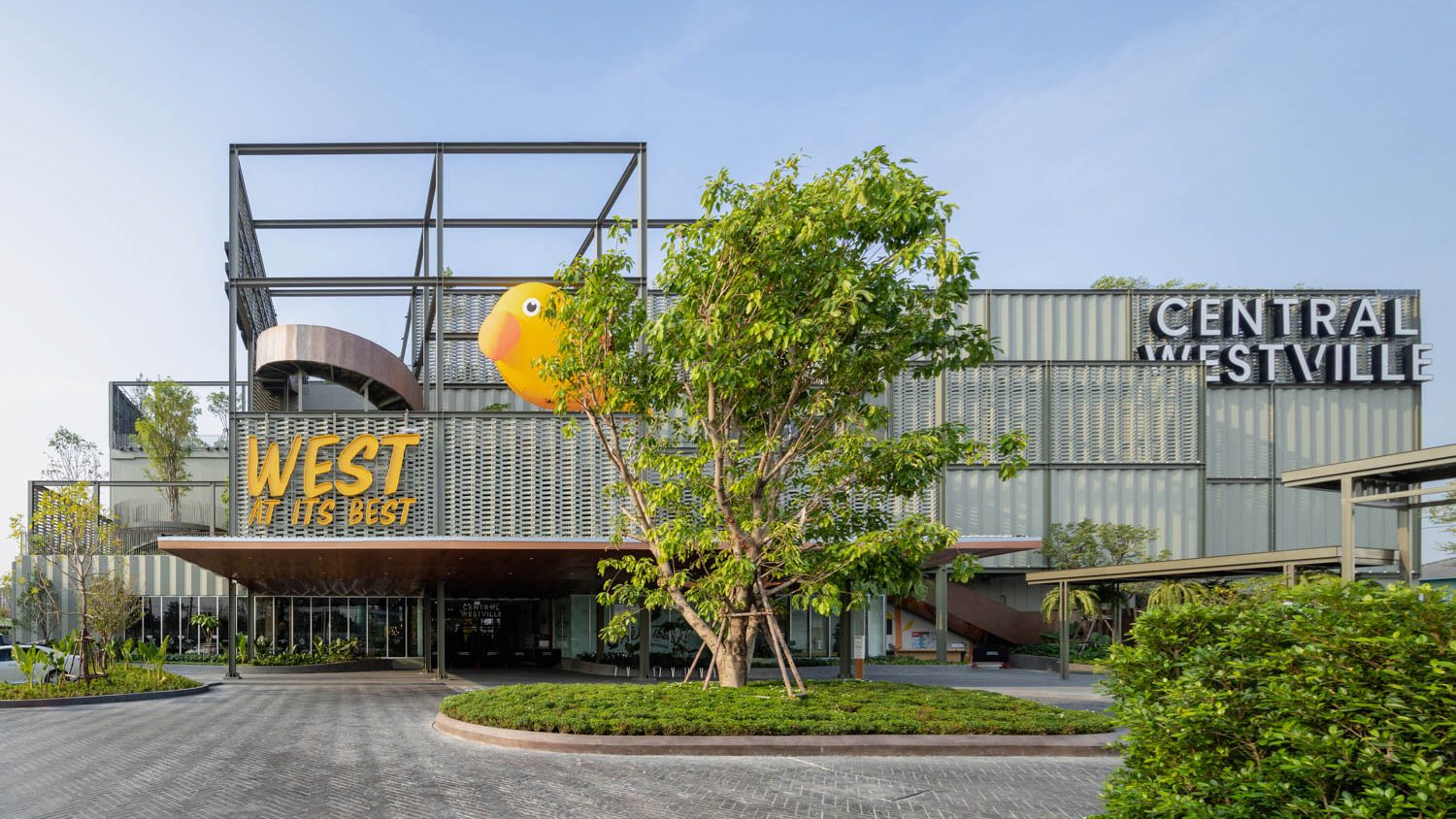
Central Westville, the latest shopping mall project developed by Central Pattana, sits on a 15.8-acre plot of land in Ratchapruk, a suburban area west of Bangkok. The project has Stu/D/O Architects as the architect, with PHTAA Living Design and Context Studio in charge of the interior design and Field Landscape Studio responsible for the landscape architecture.
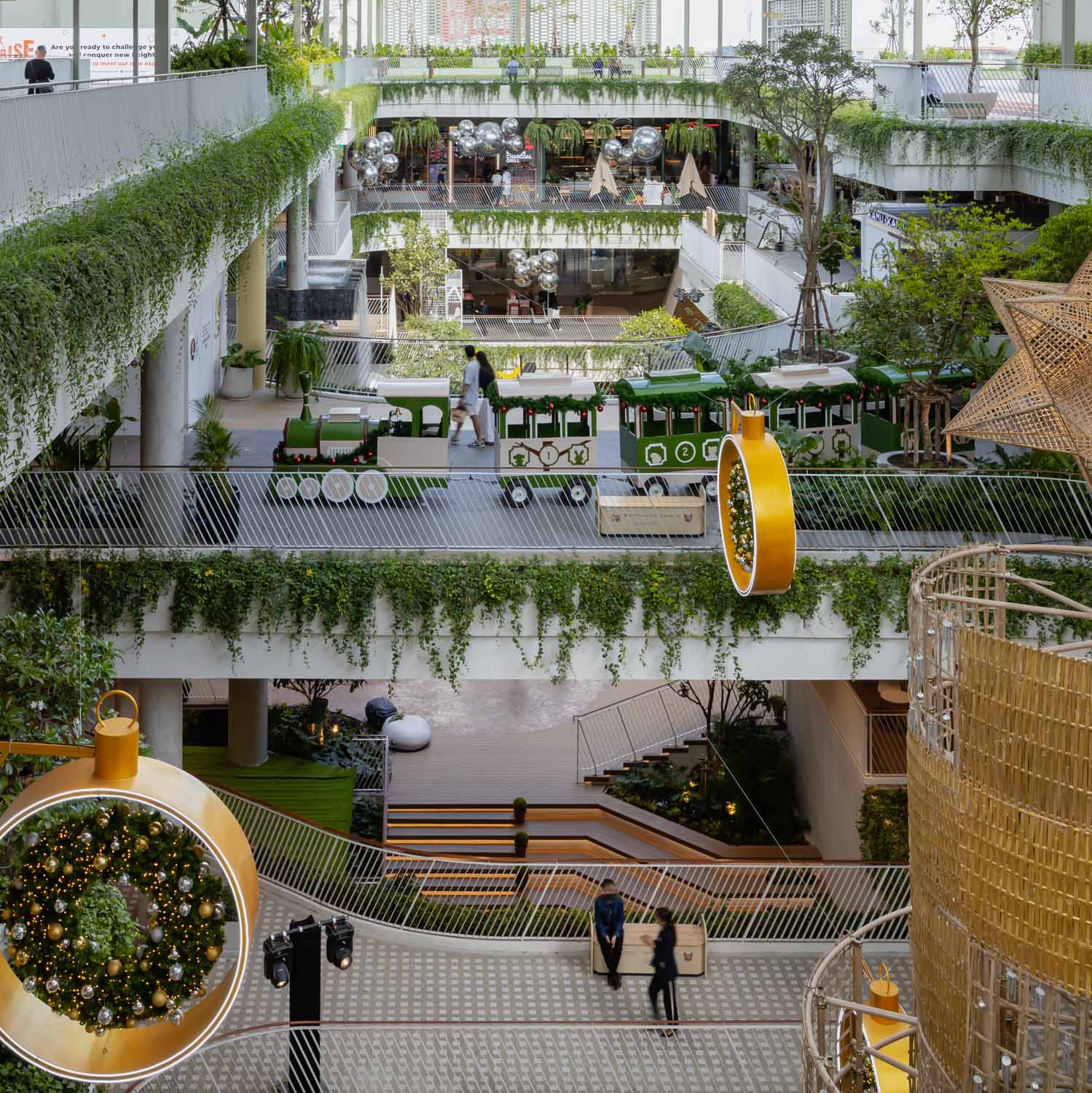
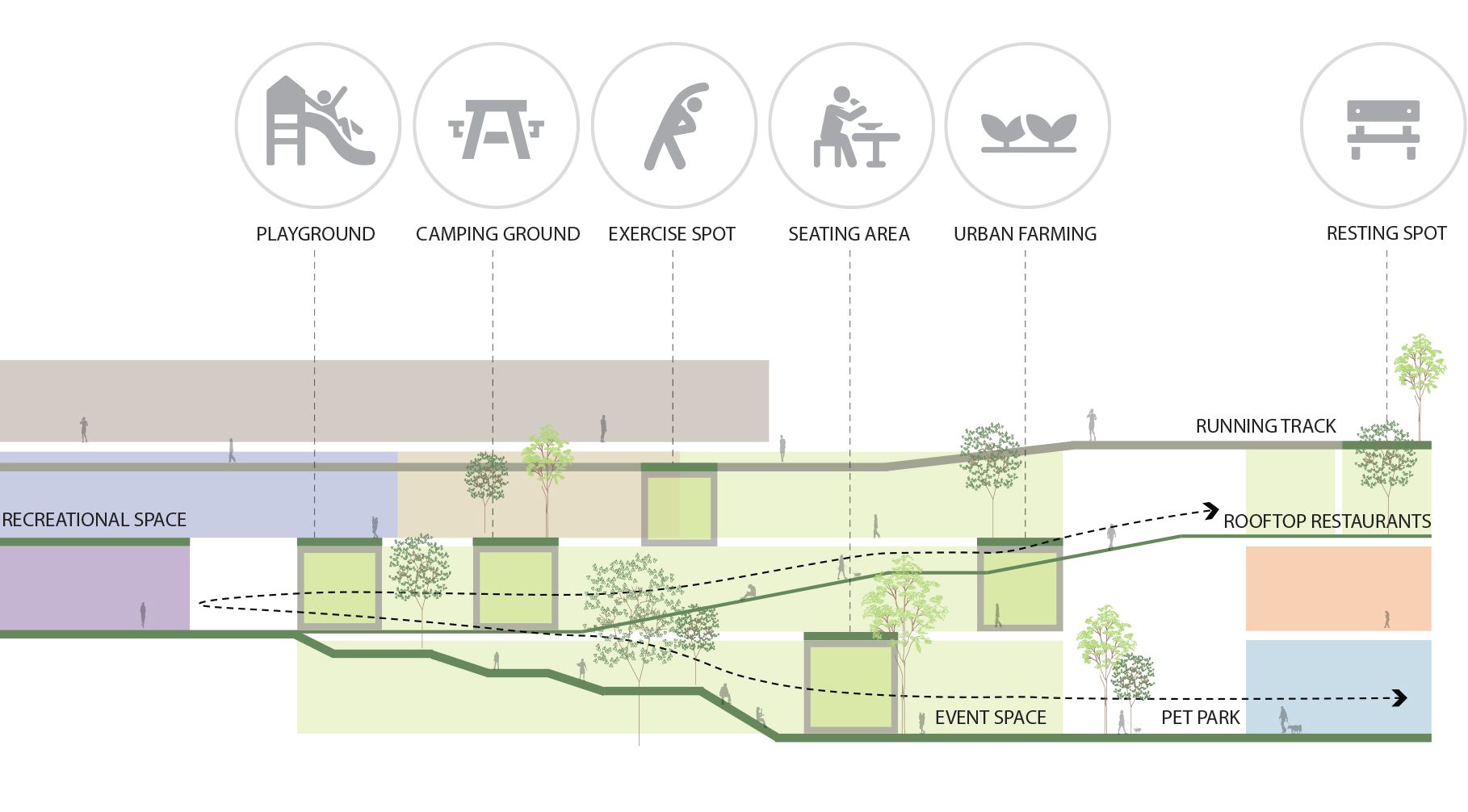
The concept diagram of the spatial connection between each floors
The mall’s horseshoe-shaped layout houses the Central Department Store, located in the renovated south wing of the existing structure, and the shopping mall zone, situated in the newly constructed north wing. The essence of the design is the seamless integration of nature into the mall’s functional program, with environmental friendliness being one of the priorities. The semi-outdoor areas best embody such an idea and approach with the way they are designed to enhance the presence of natural light and airflow. The walkways that wind through these semi-outdoor spaces omit the use of an air conditioning system, resulting in the project’s overall lower energy consumption. The design highlights the continuation of the semi-outdoor zone concept that was initially introduced in Central Eastville, another successful shopping mall on the east side of Bangkok under the Central Pattana brand.
The semi-outdoor zone seamlessly integrates into the building envelope, providing a distinctive spatial experience that mimics being in an open outdoor area with the calming influence of nature. The verdant landscape architecture includes a wide range of trees and plants that provide shade and contribute to the area’s thermal comfort. The materials used for the decoration of the semi-outdoor area, such as stomped concrete and composite wood, are eco-friendly and feature natural textures and physical properties. The calculated arrangement of openings and voids aims to improve the visual connection and airflow between the ground and upper floors.
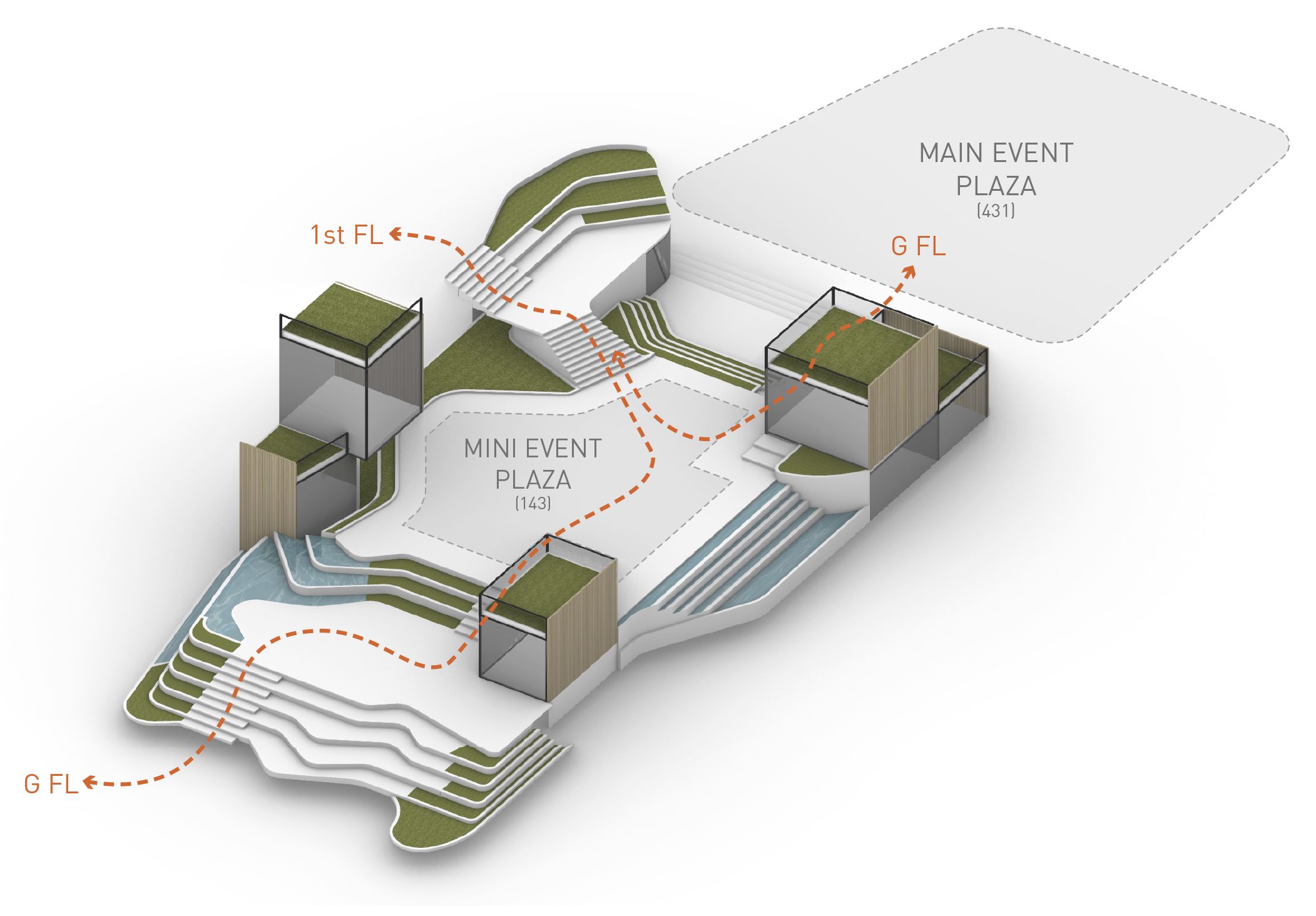
The isometric diagram of the nature trail at the center of the semi-outdoor area
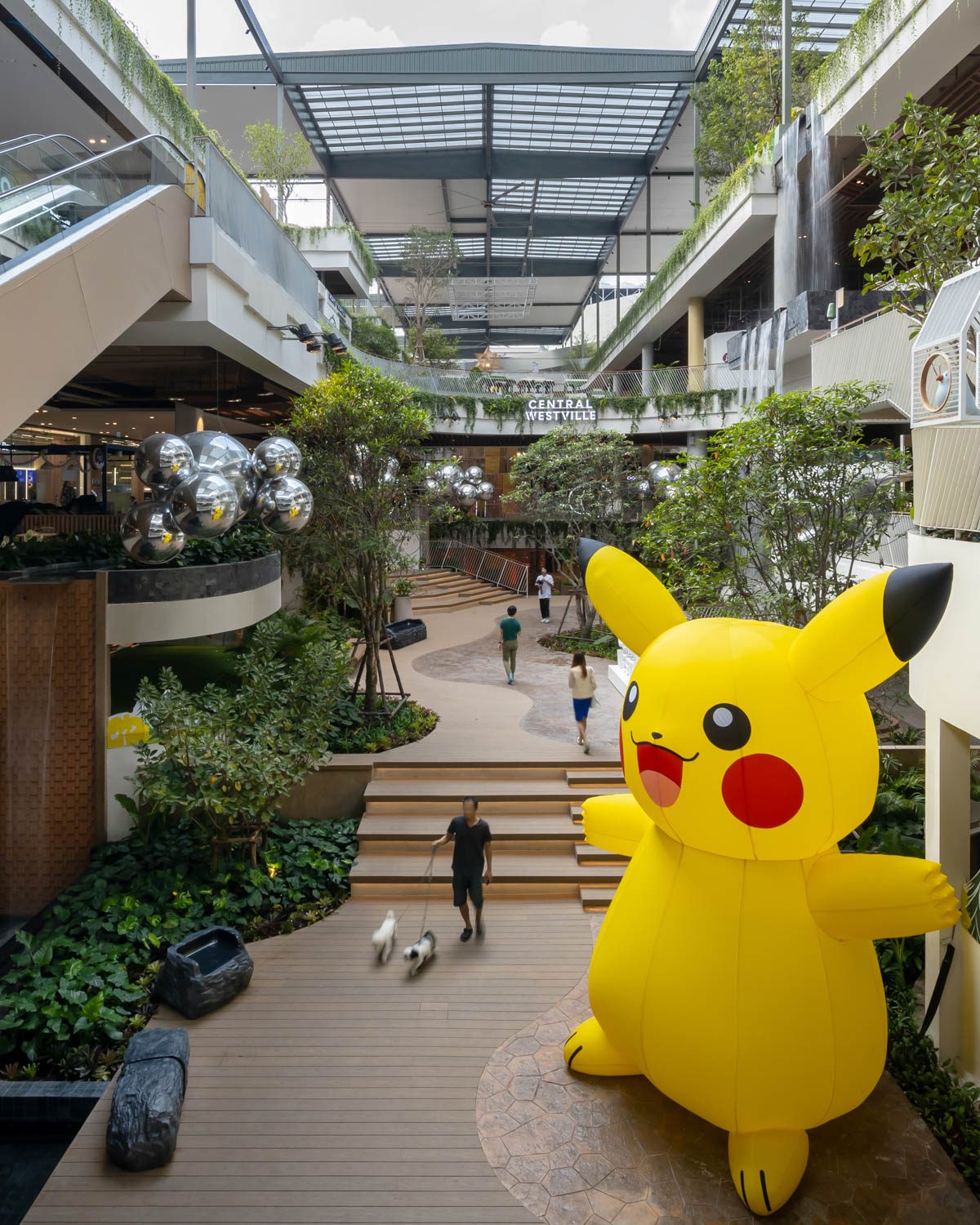
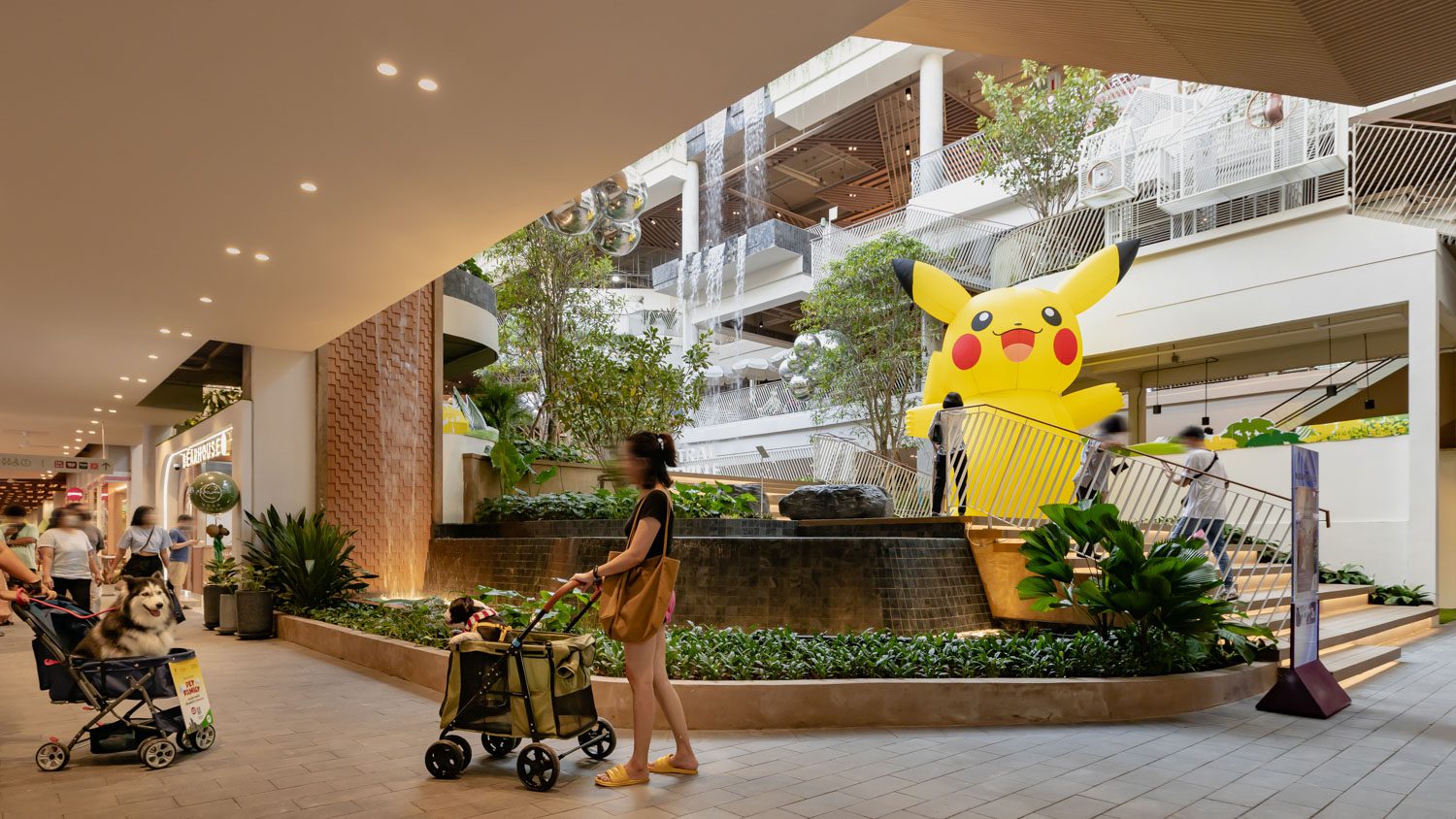
Another prominent feature of the project is an open space that the architect incorporates as a ‘nature trail,’ guiding visitors from the ground floor to the upper zone. The route is beautifully curated, displaying the splendor of nature. In the center, there is a sloped landscape with walkways at the front and back, allowing visitors to access the highest point via the main front entrance or using the back entrance from the parking lot. Above ground level, there is an additional walkway that grants access to various floors of the shopping mall, with the distant sound of the splashing waterfall adding a pleasant and exciting element to the ascent.
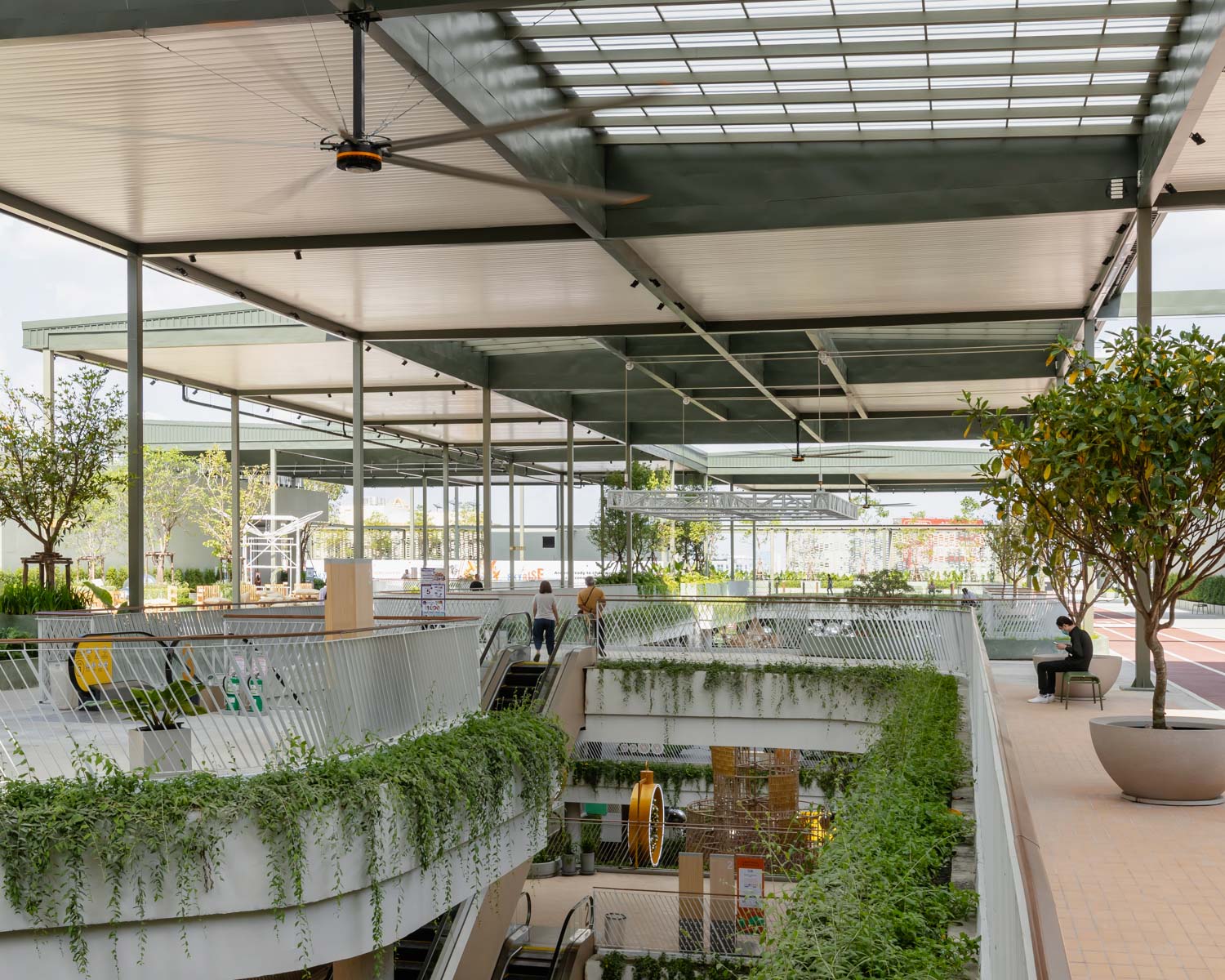
Atelier Ten, the project’s sustainability consultant, collaborated closely with the architecture team to design semi-outdoor spaces that offer a thermally comfortable environment, eliminating the need for an air conditioning system. Openings and large fans have been integrated to enhance ventilation while carefully regulating the amount of sunlight that bathes the entire space, ensuring that the trees flourish and people feel invigorated. The design team included additional walkways to provide visitors with convenient access to the interior, despite its open layout. By doing so, visitors can avoid the inconvenience of getting wet in the rain. The water drainage system is designed systematically to prevent excessive rainwater from flooding the floor.
The interplay between the interior and exterior spaces extends beyond the semi-outdoor area and is also visible on the front façade. The architect eliminated the solid shell to enable natural airflow and established a visual connection between the indoor and outdoor areas. The building envelope is designed as a rectangular grid with protruding and indented parts, adding a playful element to the space.
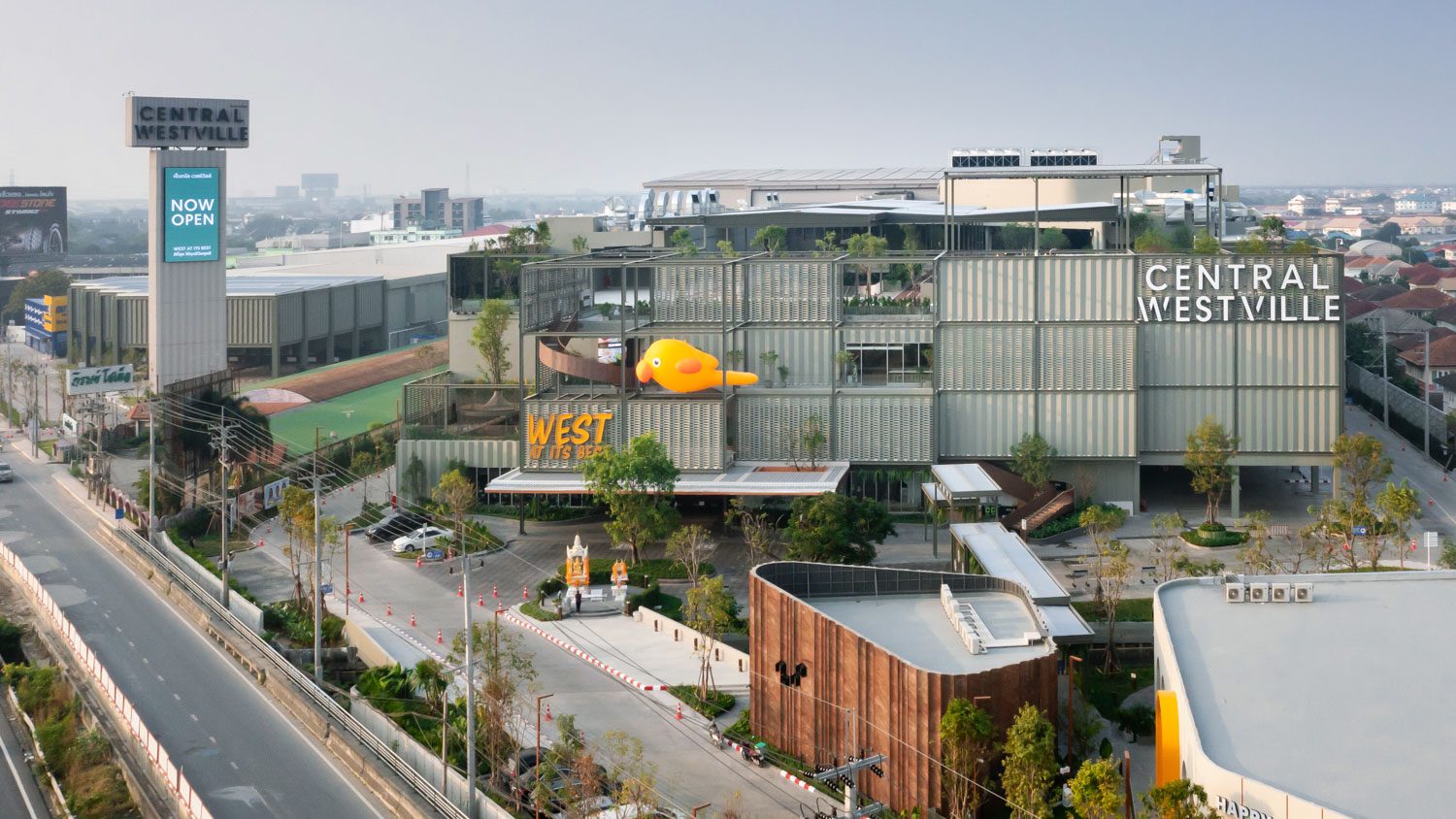
The semi-dense surface enables the intricate details of the corporate identity graphic to be easily seen, creating a cohesive pattern. Cement foam is used instead of bricks as a construction material due to its significantly lighter weight. A similar pattern and material can be seen on the facade of the renovated wing of the old warehouse building. Meanwhile, the building envelope’s zigzagging details add a unique sense of continuity and contrast between the two zones.
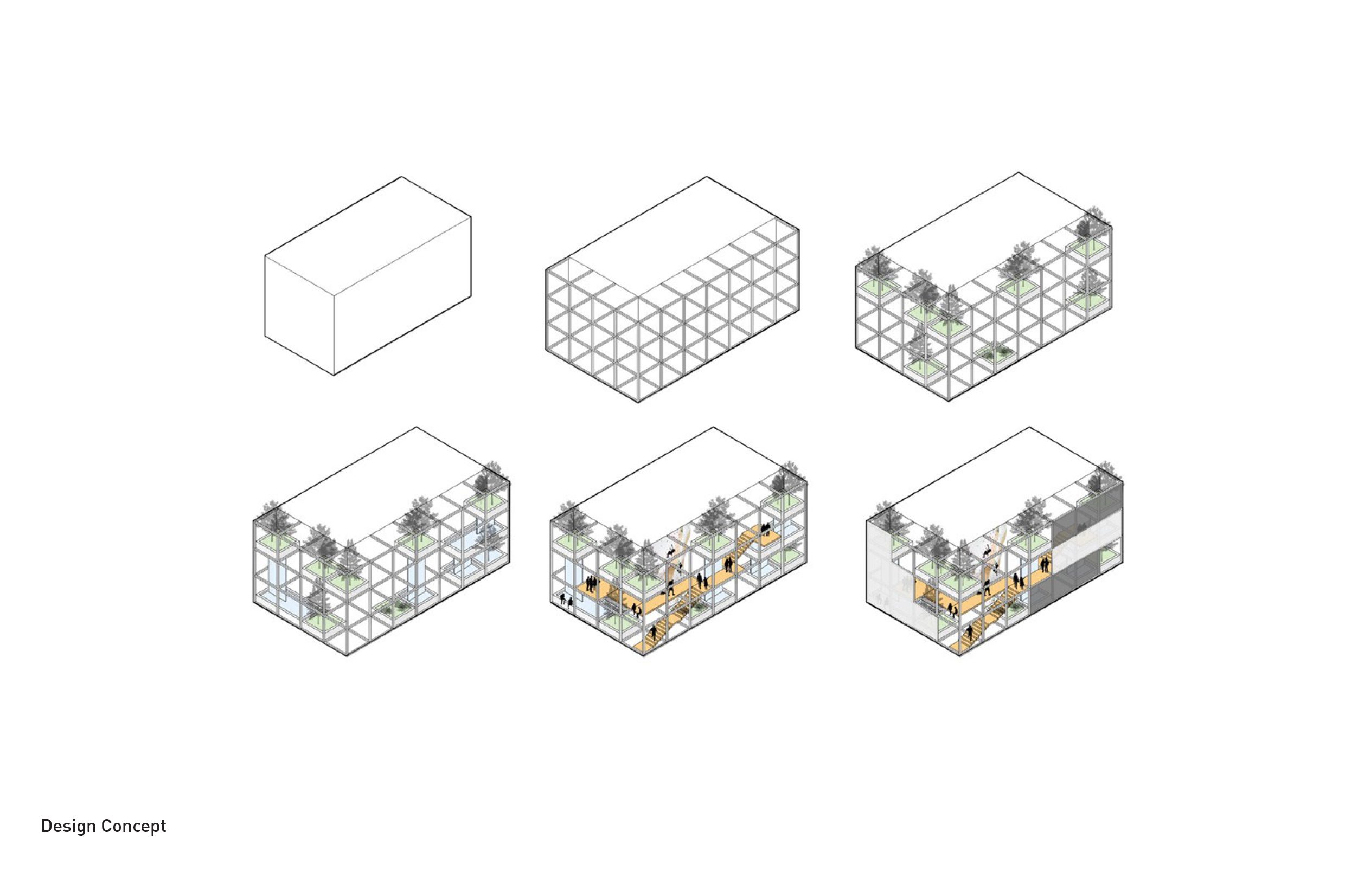
The diagram illustrates the idea of the façade
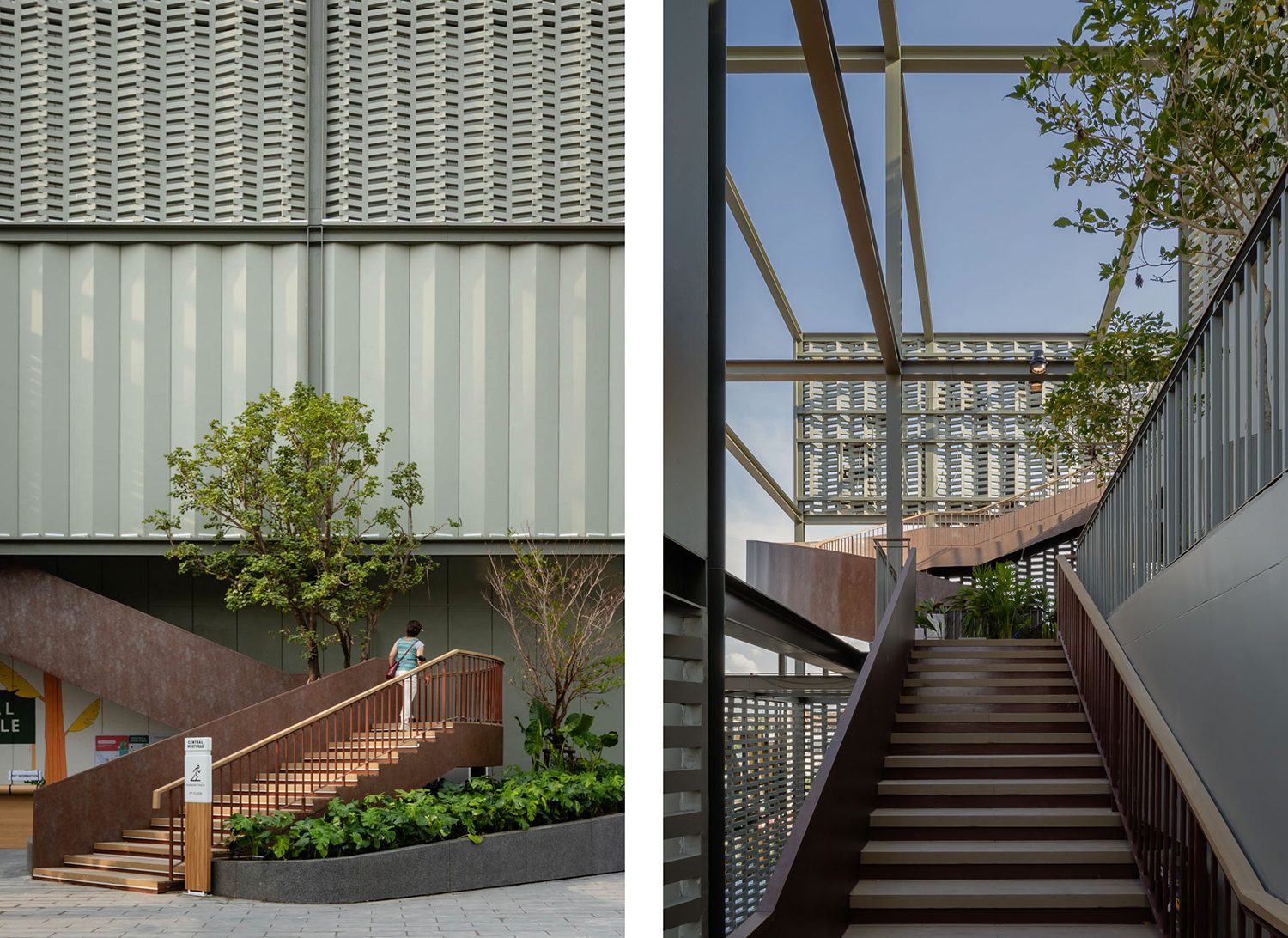
The building shell acts as a transitional feature, blurring the line between interior and exterior spaces. An elongated stairway is built to link the ground floor to the running tracks and exercise space on the upper floor. This particular zone is open to the public even outside of the shopping mall’s usual operation hours. The stairwell is encased in a cor-ten steel shell whose brown color stands out against the building’s grayish green tint, emphasizing the overall distinct visual. The steel grids continue from the wall to the roof structure, forming a strong framework for the upper floor, which serves as another event space in the mall.
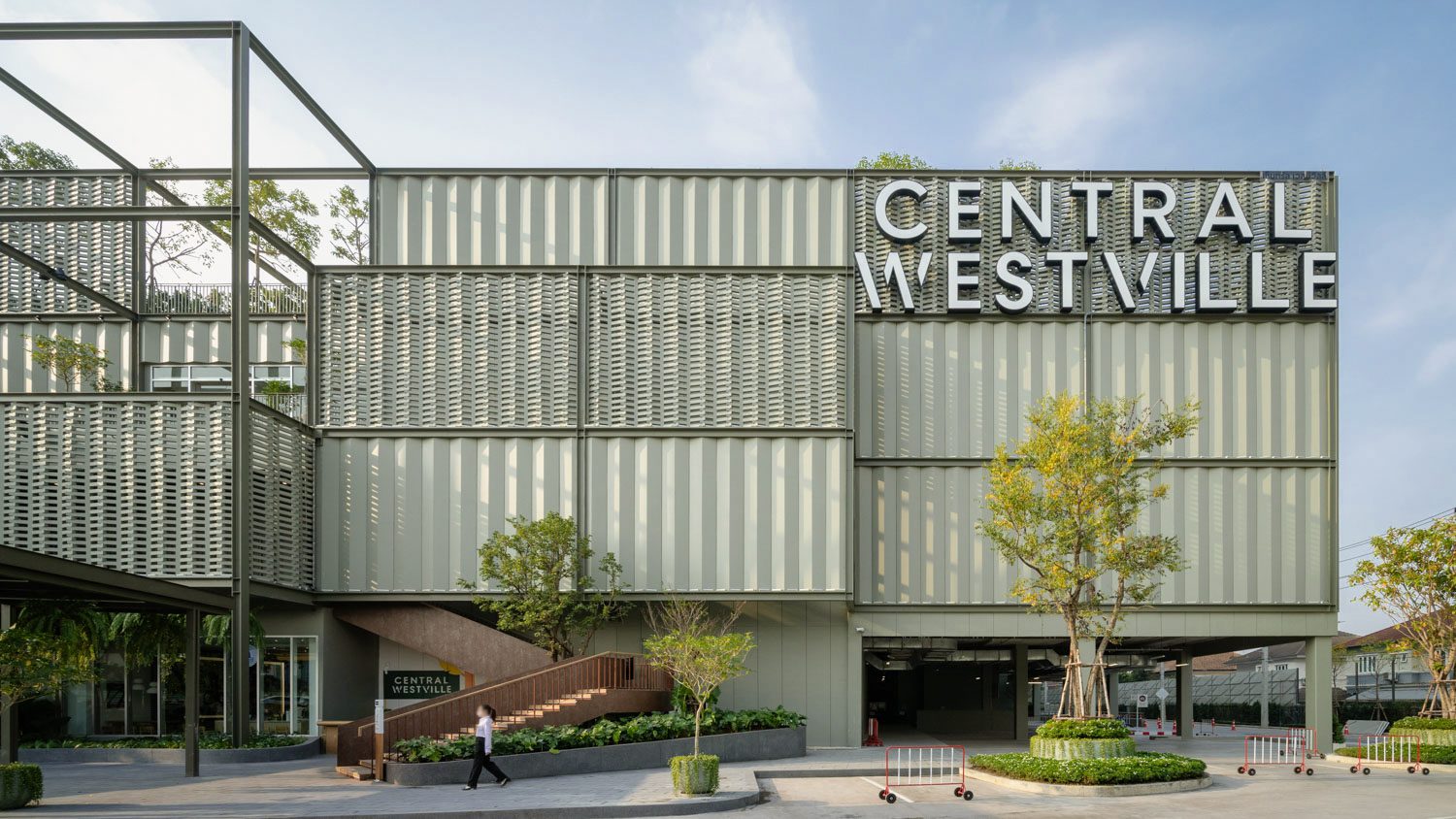
A shopping mall is no longer just a place to escape the sweltering heat of Thailand. People go to shopping malls to enjoy some fresh air and a beautiful environment, relax, and get away from the outside world. Central Westville is an example of a shopping mall that seamlessly integrates indoor and exterior spaces, combining architecture with a stunningly curated landscape. It is a place meticulously developed to accommodate the ever-evolving demands and preferences of city dwellers while also aligning with contemporary global trends that value sustainability and environmental awareness.

