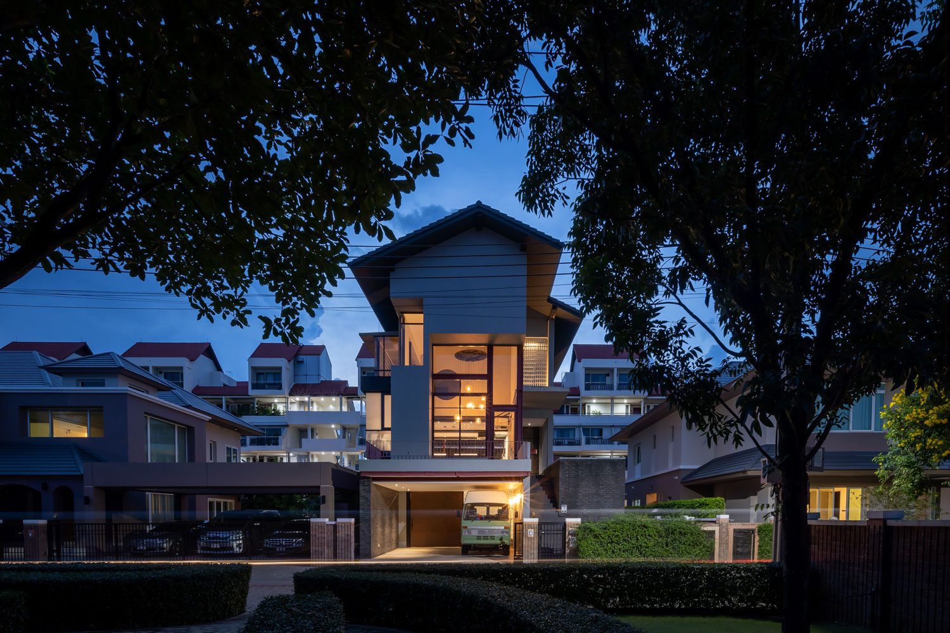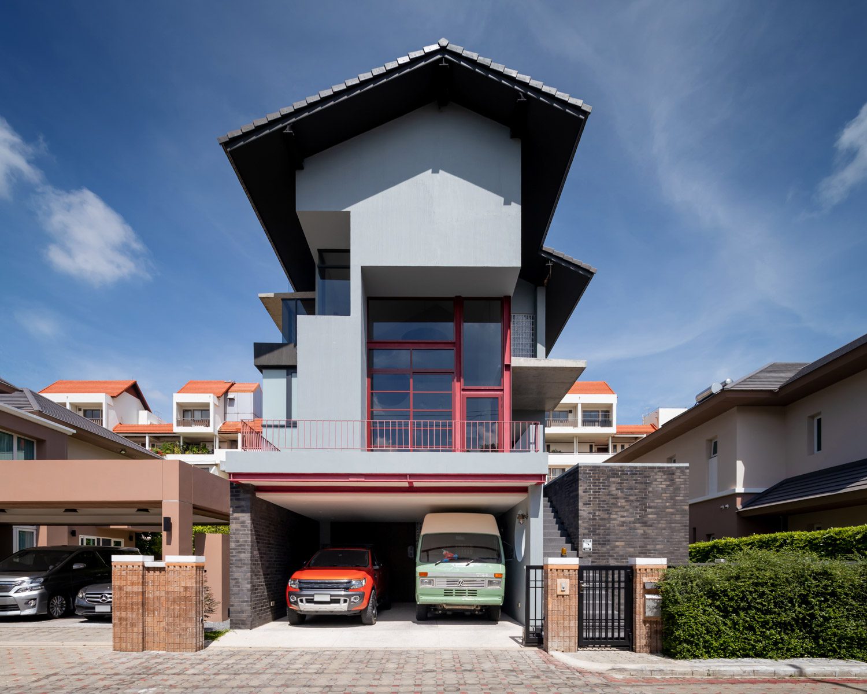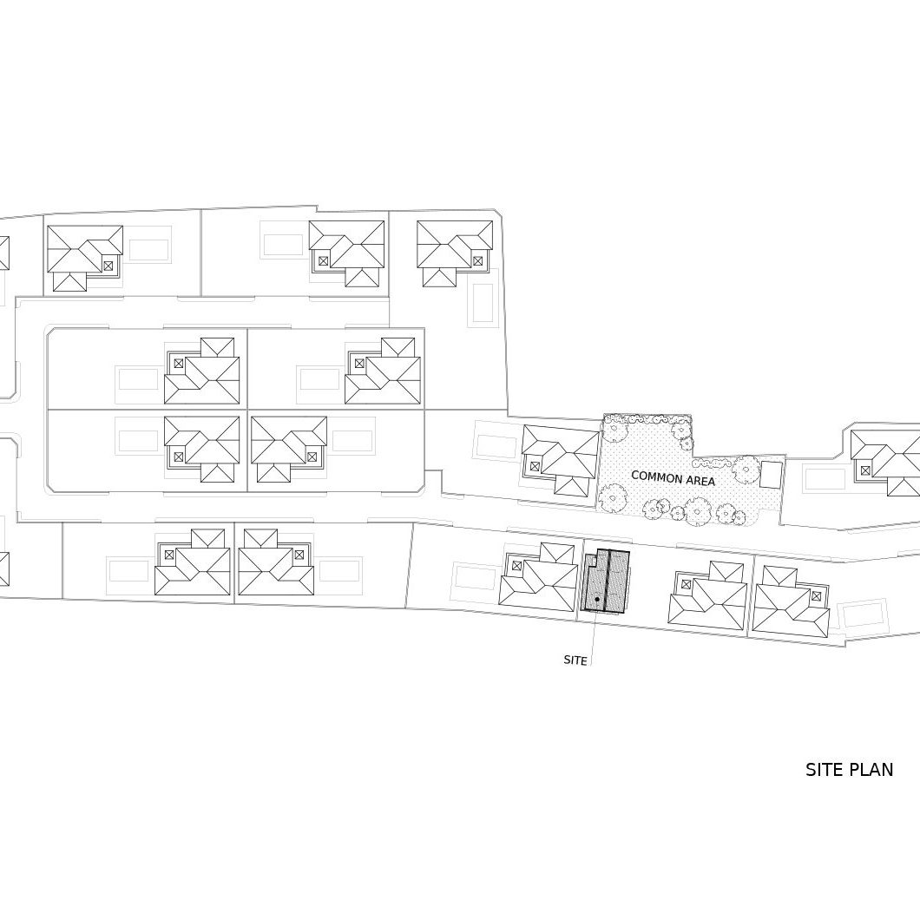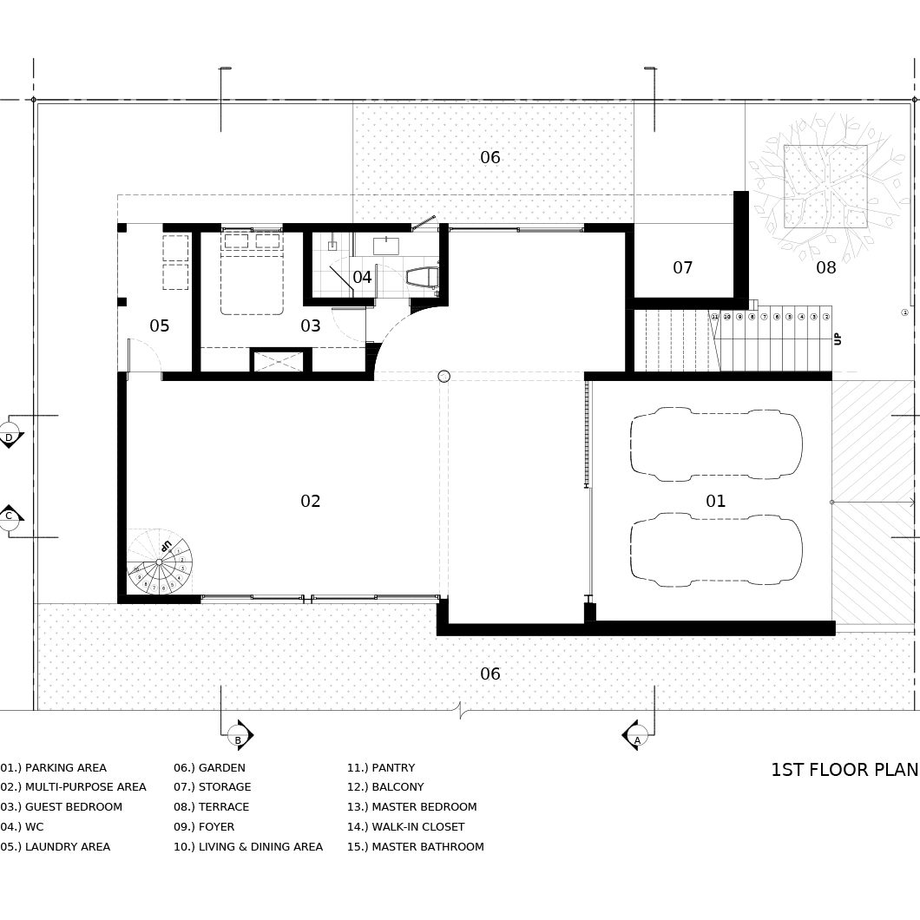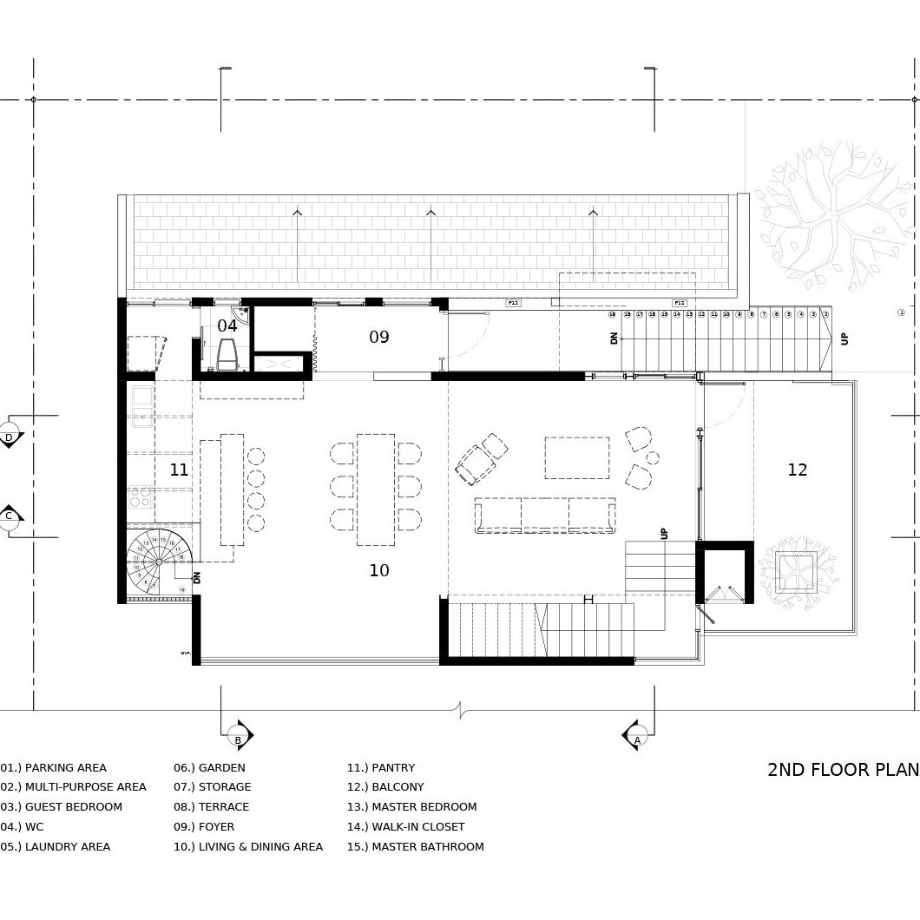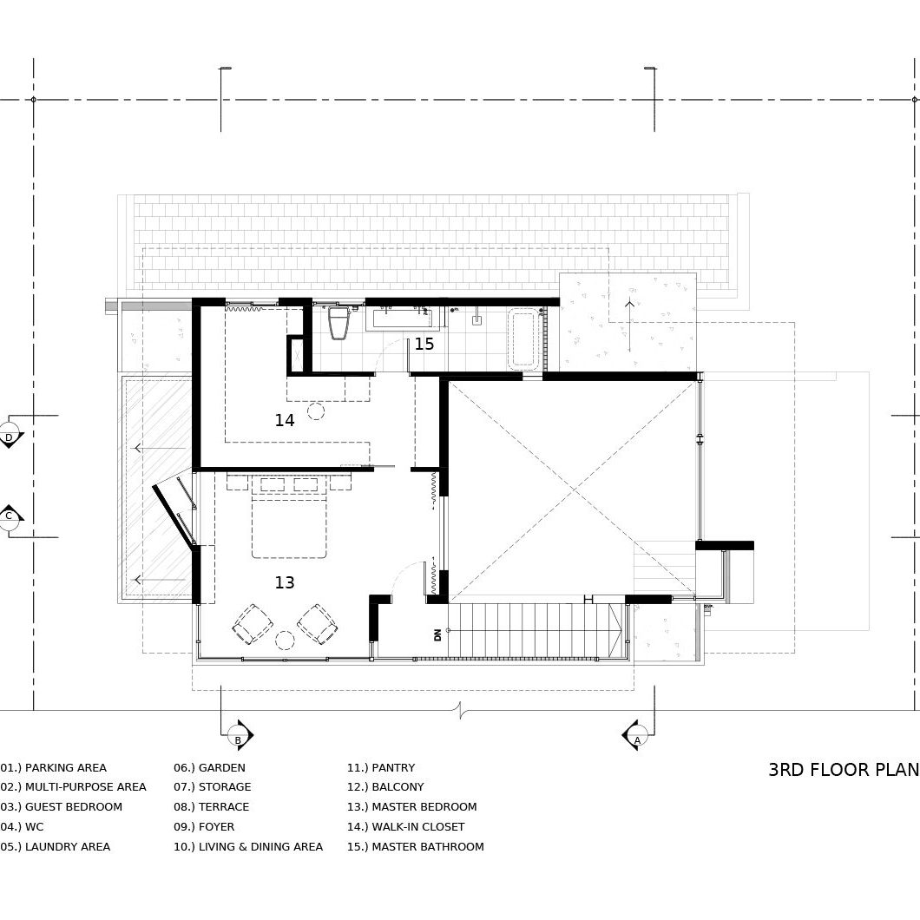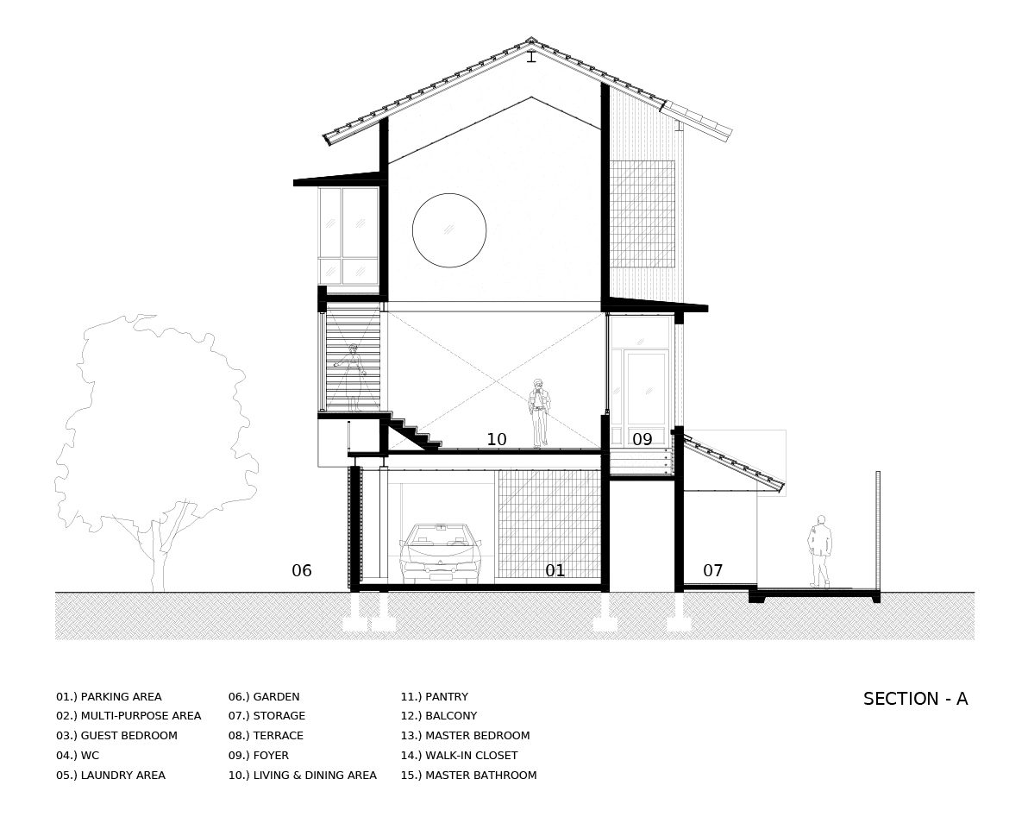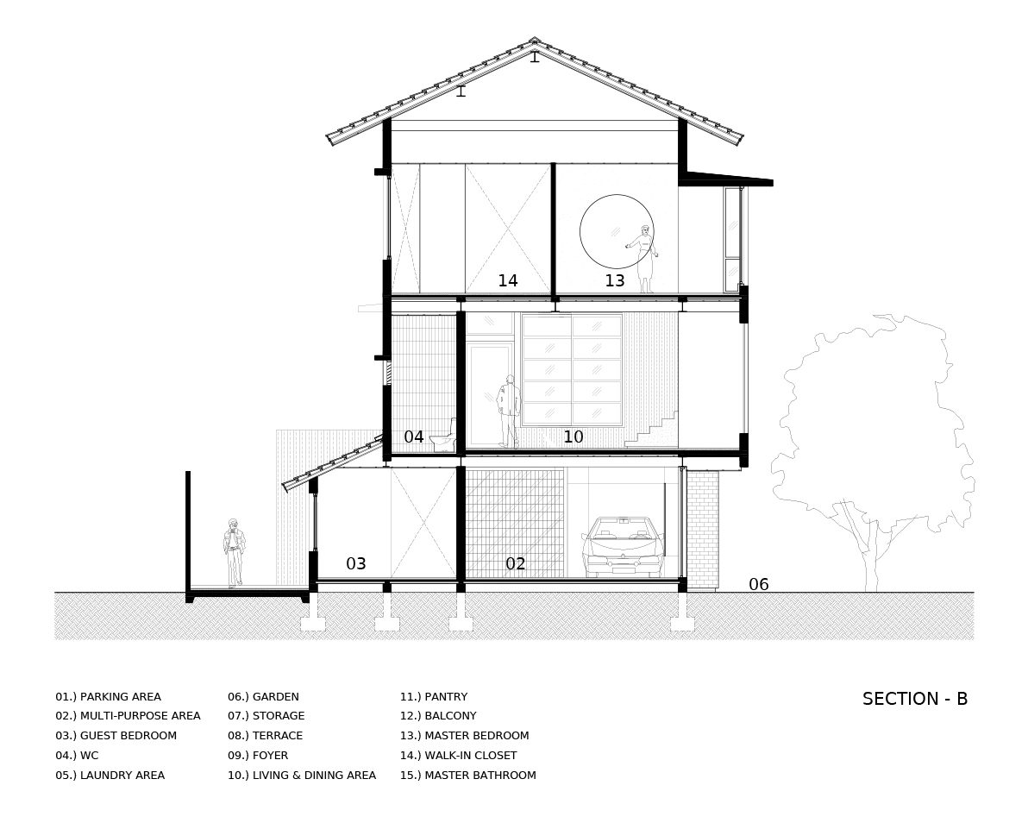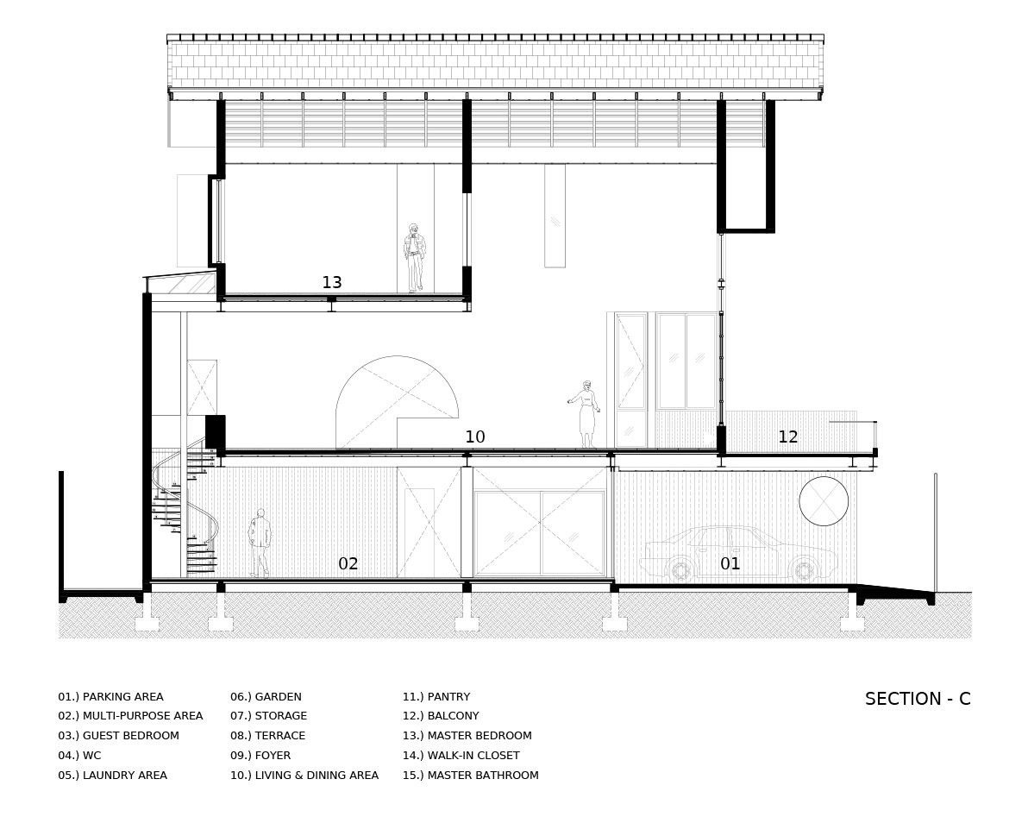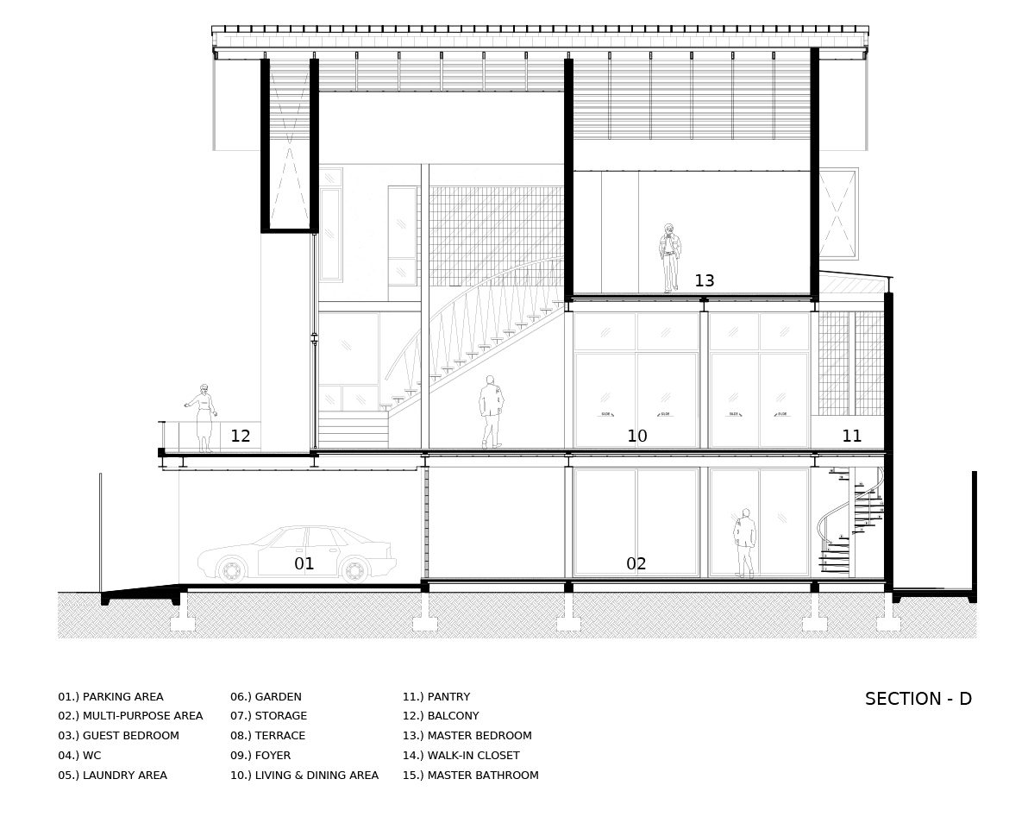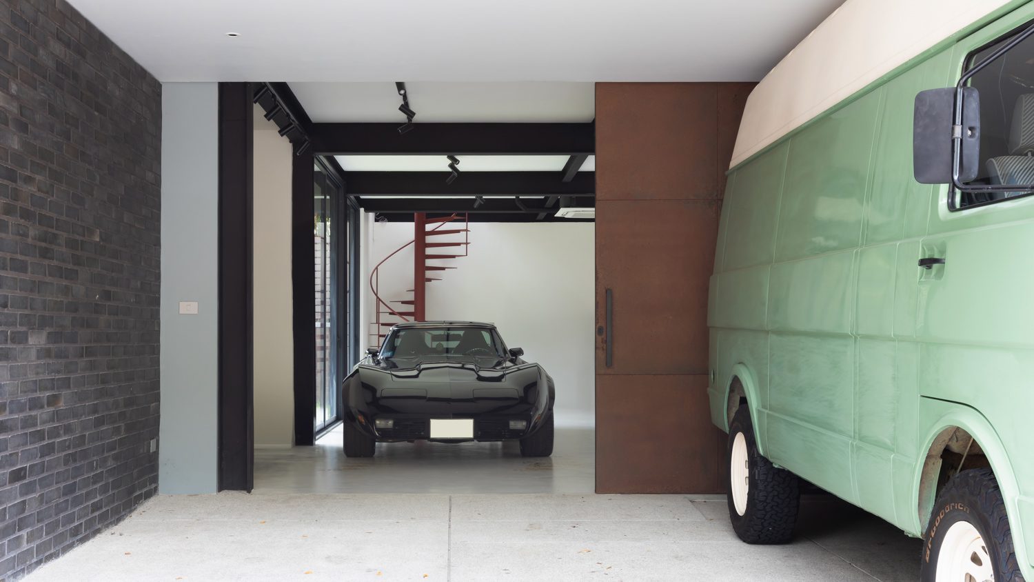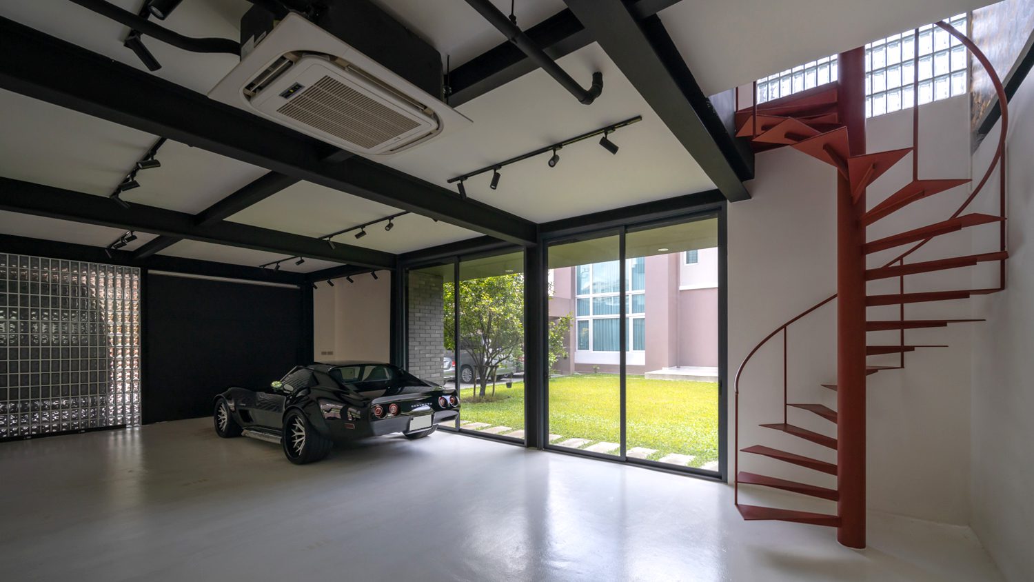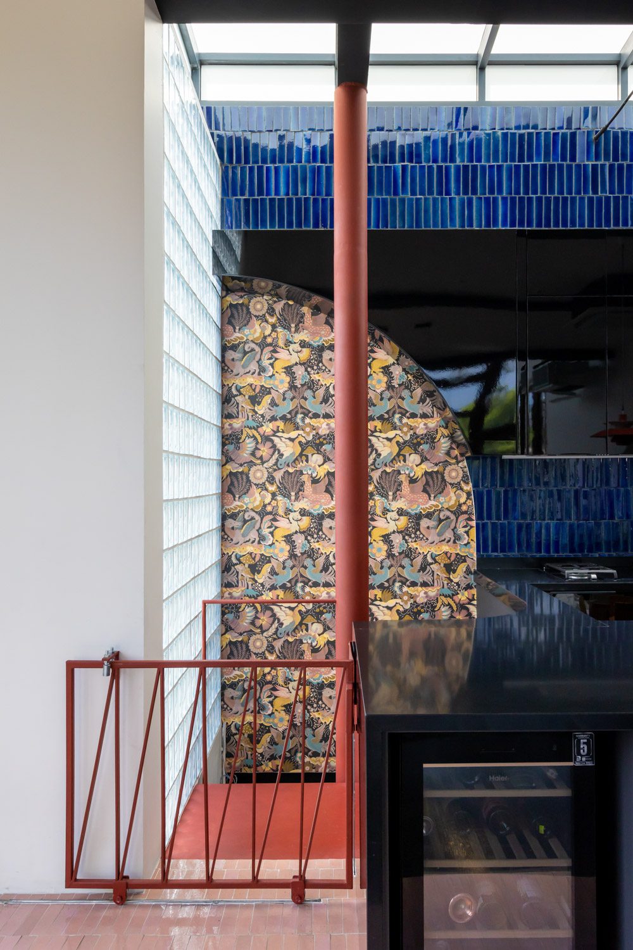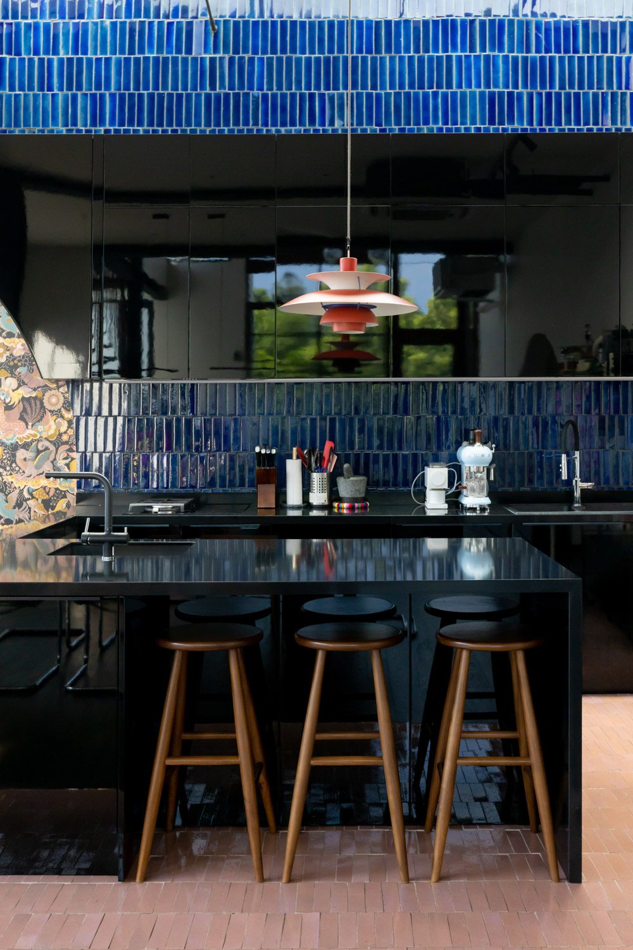THE HOUSE IS FULL OF THE OWNER’S UNIQUE CHARACTER, HAVING A COOL AND FUN APPEARANCE WHILE FITTING IN (AND DISTINGUISHING ITSELF) NICELY WITH THE SURROUNDINGS IN NICHADA THANI BY ALKHEMIST ARCHITECTS
TEXT: PRATCHAYAPOL LERTWICHA
PHOTO: KETSIREE WONGWAN EXCEPT AS NOTED
(For Thai, press here)
A motorbike taxi carried us inside Nichada Thani, a housing estate in Nonthaburi’s Pak Kret district. Our destination was a house. Google Map was signaling our arrival, and despite its three-story height in the middle of a residential area of two-story homes, the house didn’t reveal itself until the motorcycle traveled in pretty close proximity to it. Strangely, it blends in quite nicely with the surroundings somehow. Ay, the owner, was waiting for us at the big, three-story residence. He came out of the front door on the second floor, waving his hand and motioning for us to climb the stairs to enter the house.
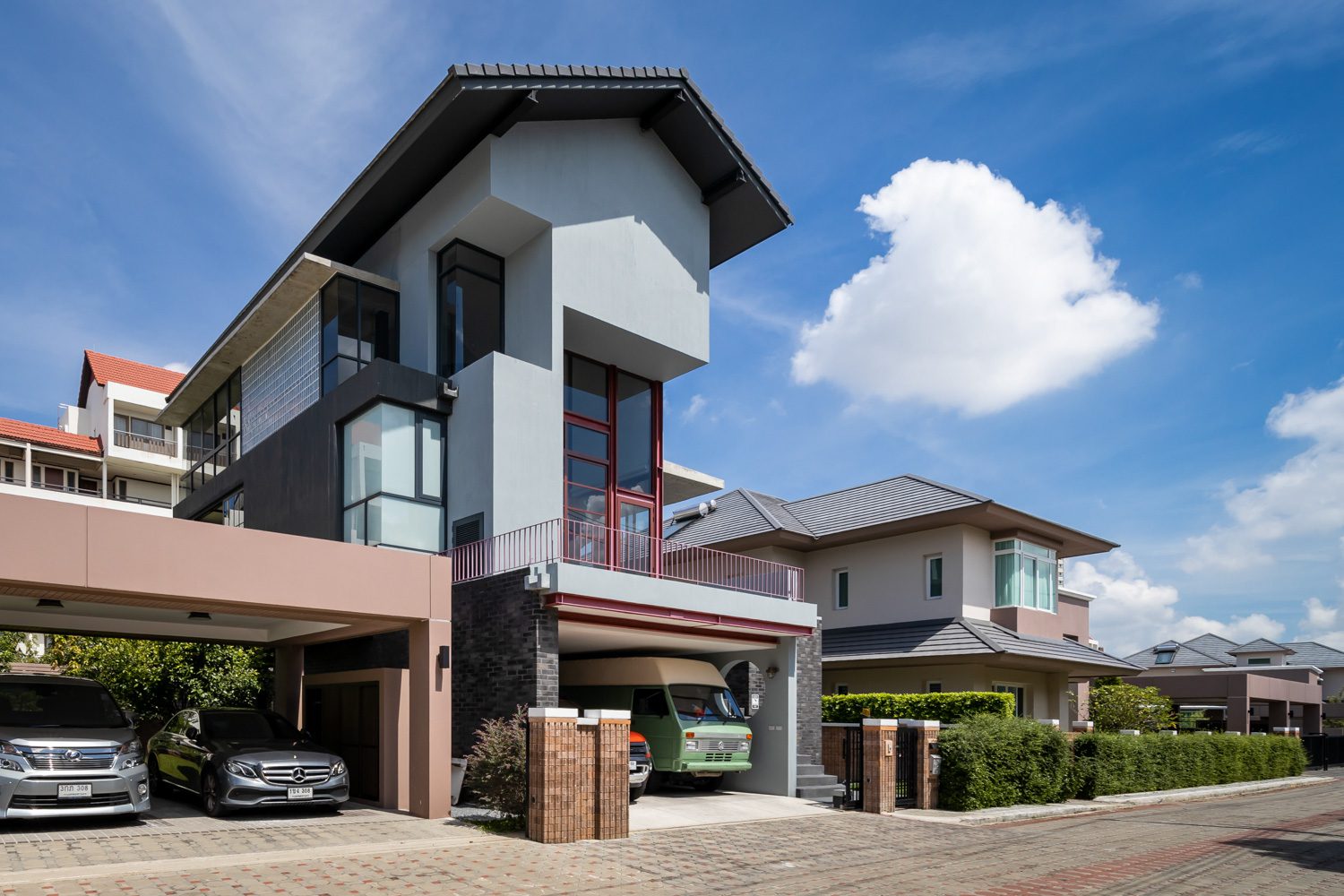
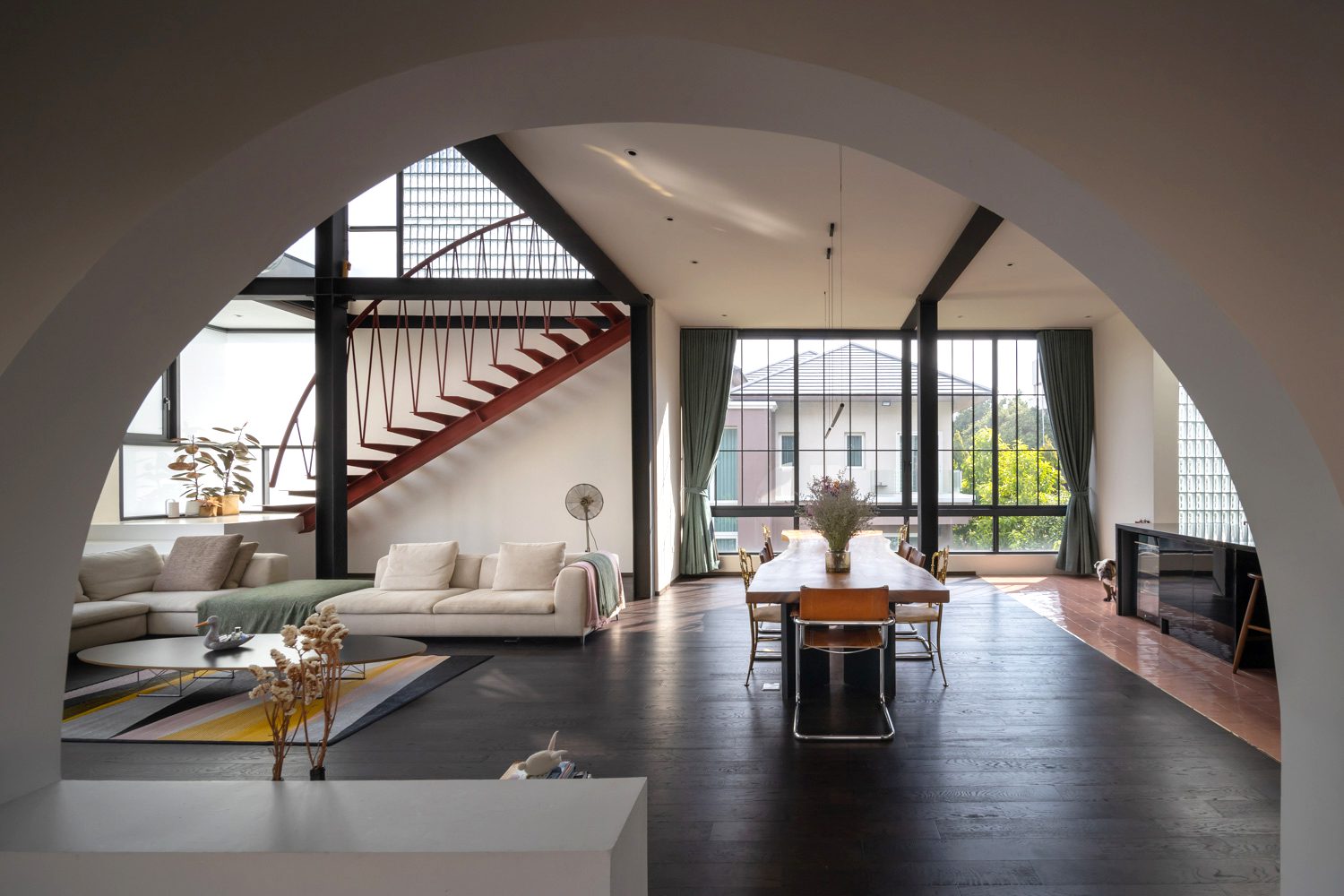
Walking past the front door, we were met by a large hall that houses both the living room and the kitchen. Por, Ay’s wife, was sitting on the sofa, anticipating our arrival, with Maui, the muscular British bulldog who was resting nearby. Kraipol Jayanetra, the architect of Alkhemist Architects who designed the house, showed up not long after. He greeted everyone, set his belongings down, and then led everyone on a tour of the house and its brief history.
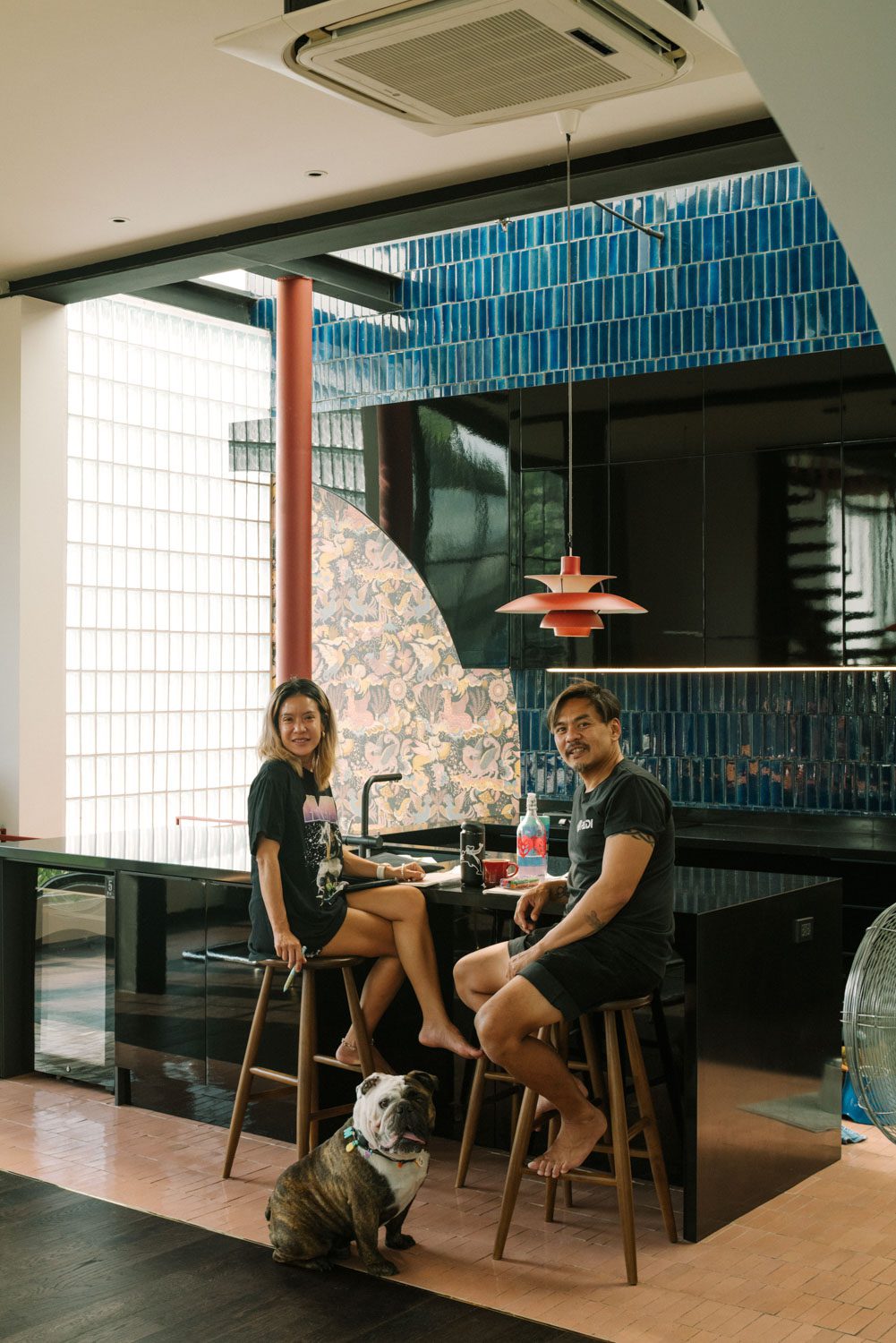
Photo: Peerapat Wimolrungkarat
Kraipol said that the couple and their pet dog previously resided in a condominium unit in Nichada Thani. However, the duo’s very active lifestyle, which includes a love for scuba diving and many other outdoor activities (Muai even owns the champion title of Thailand’s Dog Surfing Championship), comes with an ever-growing collection of sports and outdoor equipment. Over time, this, combined with Ay’s passion for vintage collectibles, led to their condominium becoming increasingly congested and unsuitable for their way of life. They decided to build a house and chose Alkhemist Architects after seeing the NICH I home that the studio designed for Nichada Thani.
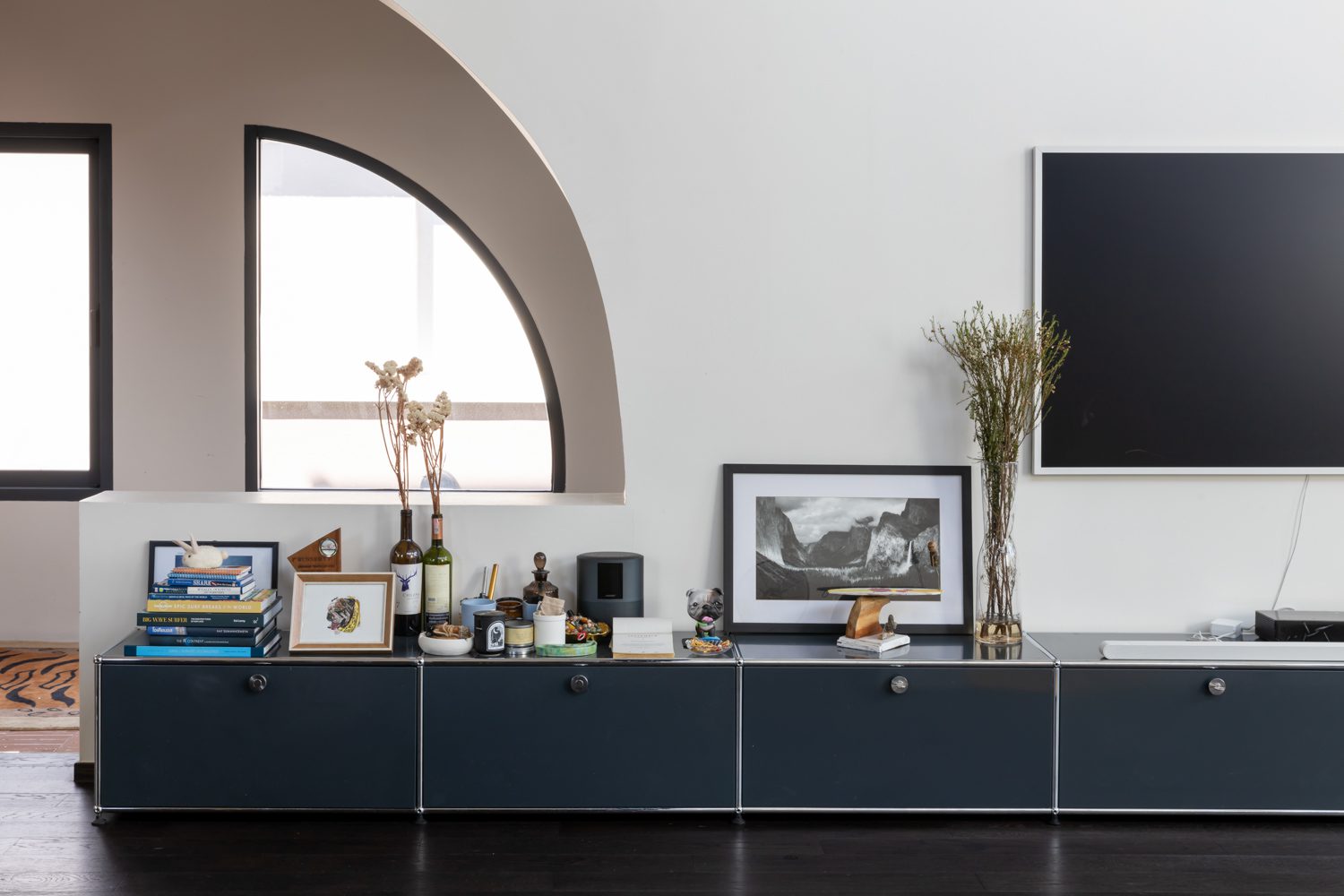
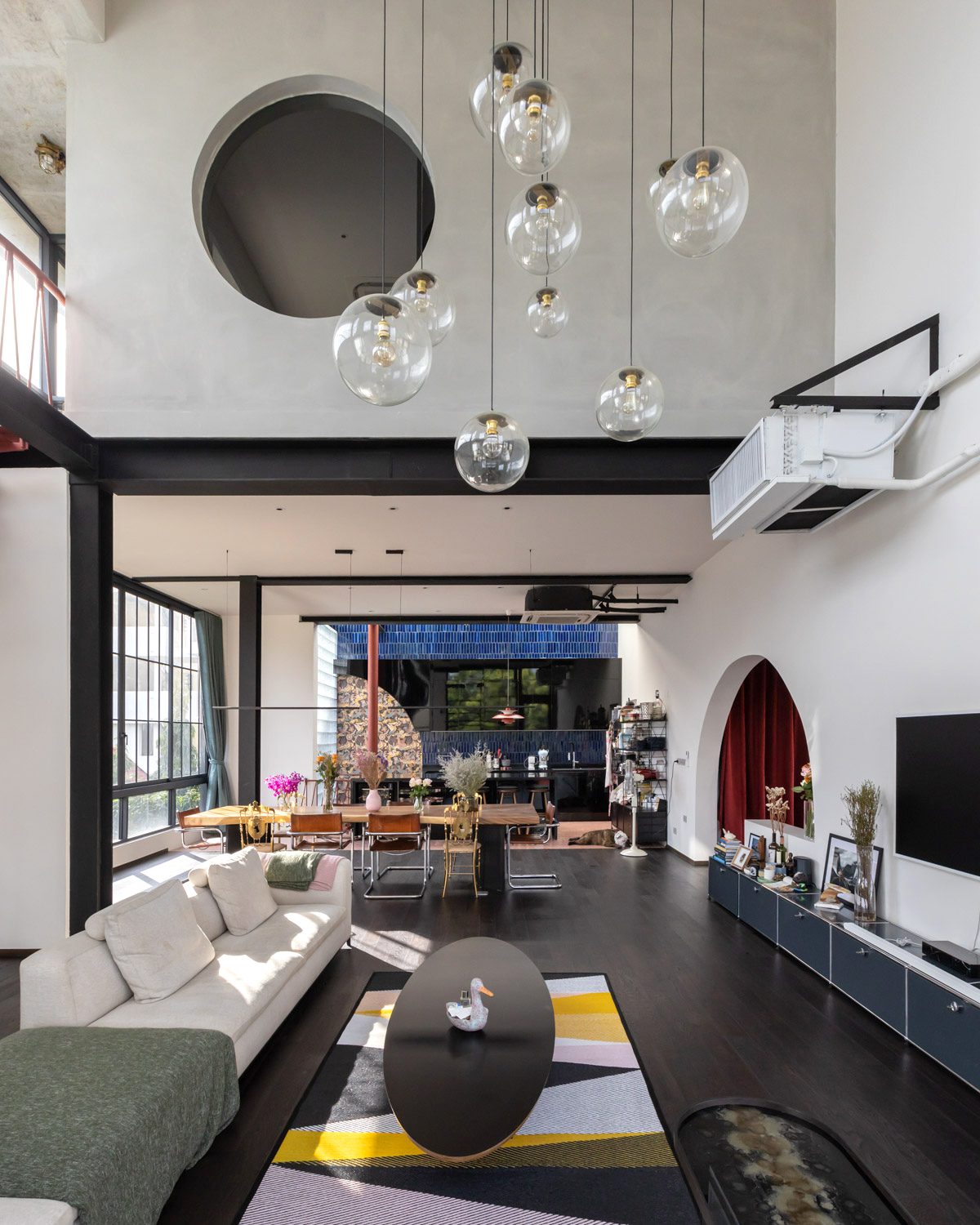
The two owners’ requirements were clear and simple. They intended to build their home on a parcel of land that was originally a part of a larger property owned by the older sister of one of the owners. Still traumatized by the memory of the massive flood that inundated Bangkok over a decade ago, they desired a three-story home with the ground floor used to store their belongings (what Ay refers to as their ‘toys’) while the actual and main living space would begin on the second floor. Their way of life is really simple and straightforward. As a result, the second floor’s open-plan layout with ample volume and visual access to the master bedroom on the third floor consists simply of a living area and a kitchen.
They showed Kraipol photos of an exposed concrete house with black steel components as a reference, which reasonably fits their athletic personalities. However, Kraipol believed that building a house exactly like the photographs wouldn’t be the wisest idea because the architecture would be too alienated from their sister’s home and the adjacent properties, which are standard cookie-cutter homes in a housing estate project. This conflict between the owner’s needs and the surroundings of the site became the first challenge that Kraipol had to solve.
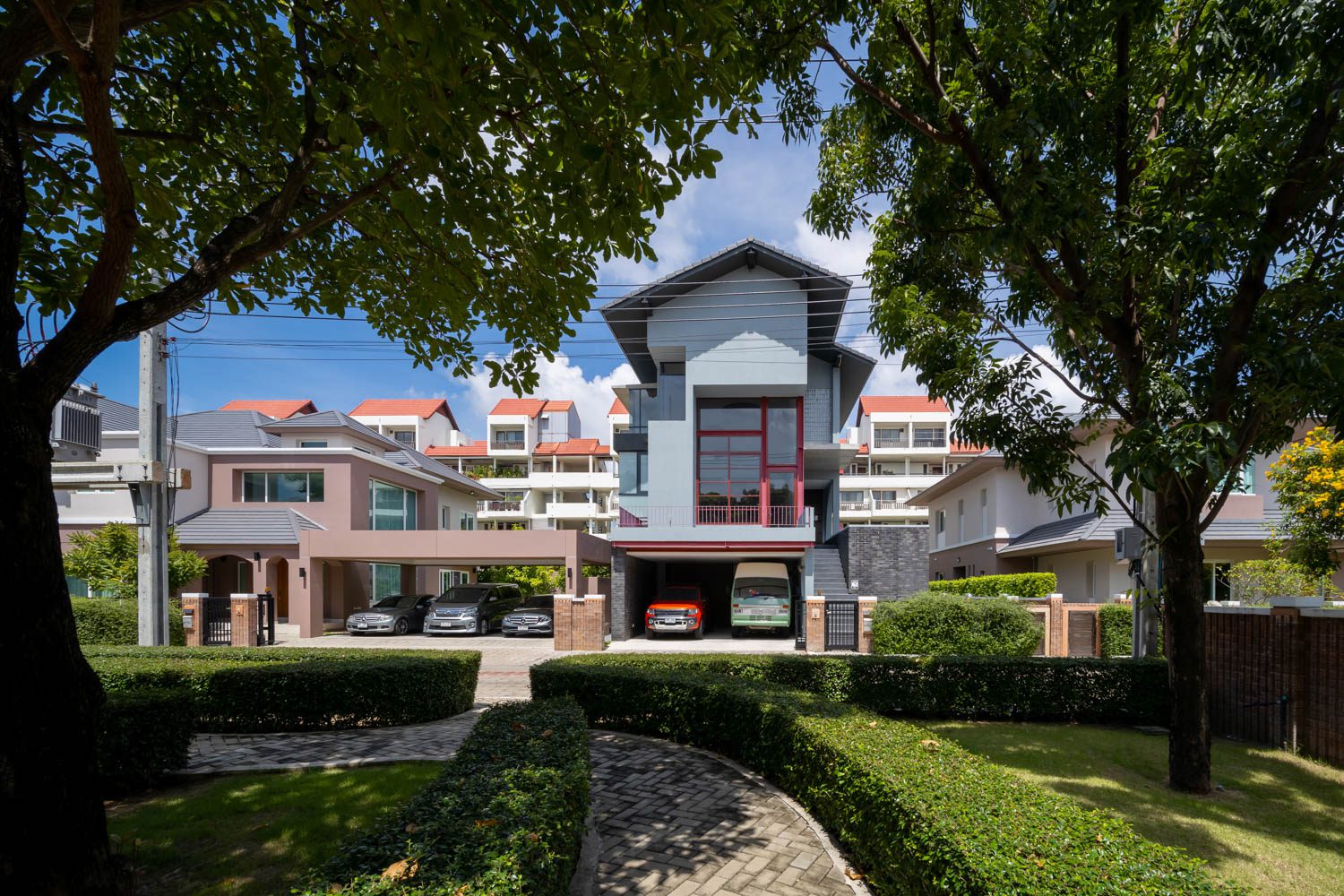
The end result is an architecture that is a well-balanced combination of the two owners’ wishes and the design’s consideration and compromises with the surrounding setting. The gray exterior of the house has a raw appearance similar to exposed concrete but is still in a tone that complements the brownish shade of the nearby residences. The gable roof is built using the same type of tile as the condominium at the back of the house, but in a pitch-black color that contrasts with the gray.
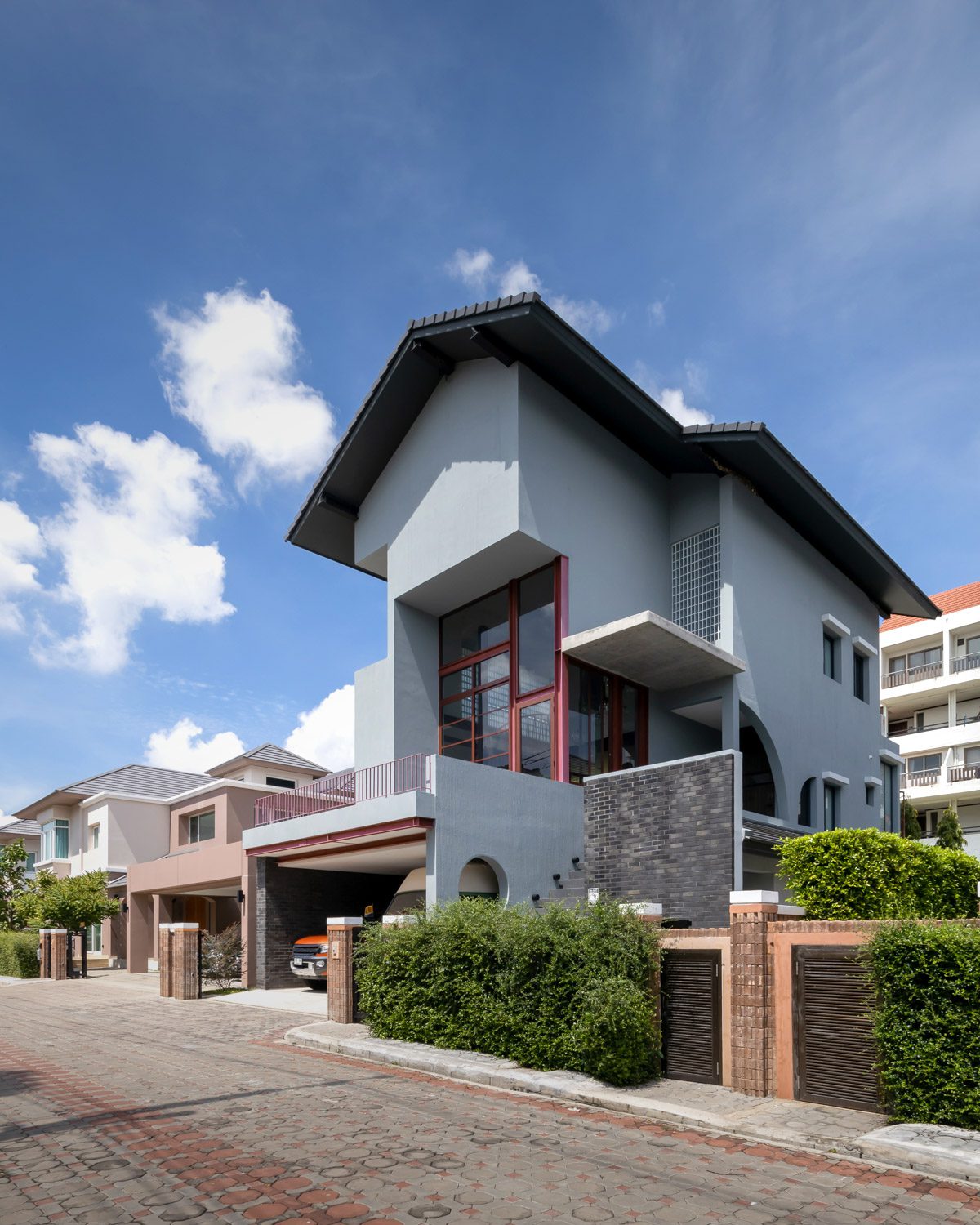
Kraipol designed a large opening at one of the corners of the house, which made the towering, solid building appear more open. The house, despite having three stories, has a layout that creates an illusion, making it difficult to determine if it has two or three floors. This is due to the placement of different components with varying levels of openings. The clever details seamlessly integrate the house’s architecture with its natural surroundings. The red H-beam at the front of the house serves as a structural element that is mandatory for every home in this housing estate project. Interestingly, it also adds a unique touch to the overall solemn appearance of the gray building, giving it a more distinctive look. Kraipol decided to paint the aluminum window frame and railing in red to match the red H-beam.
The interior spatial program clearly adheres to the owners’ requirements. The first floor is specifically designed for storing miscellaneous objects or their ‘toys,’ including the sleek black Chevrolet Stingray. The second floor consists of an open-plan living space located towards the front and a slightly more private interior kitchen situated towards the back. A deck has been added to the front of the house to provide additional semi-interior space for small gatherings and visitors. The second-floor foyer provides access to the master bedroom on the third floor. The stairway and bathrooms are pushed toward one side of the layout. The entire living space resembles a large duplex condominium unit, with the added bonus of an extra storage space on the ground floor. Although the house’s floor plan is simple and straightforward, the interior, adorned with a plethora of objects, makes the living space different in the most interesting way.
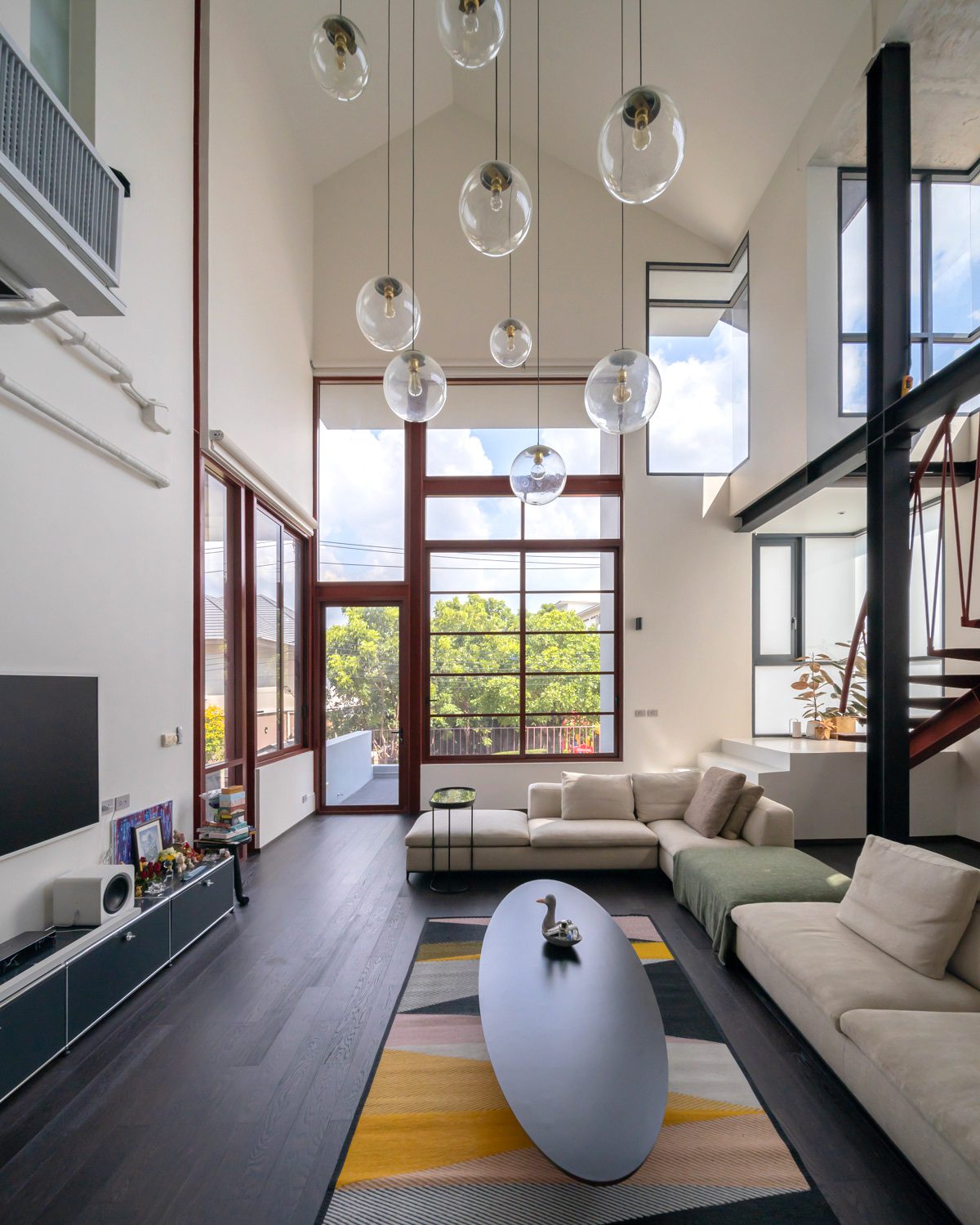
The view from living room on the 2nd floor looks out to the balcony
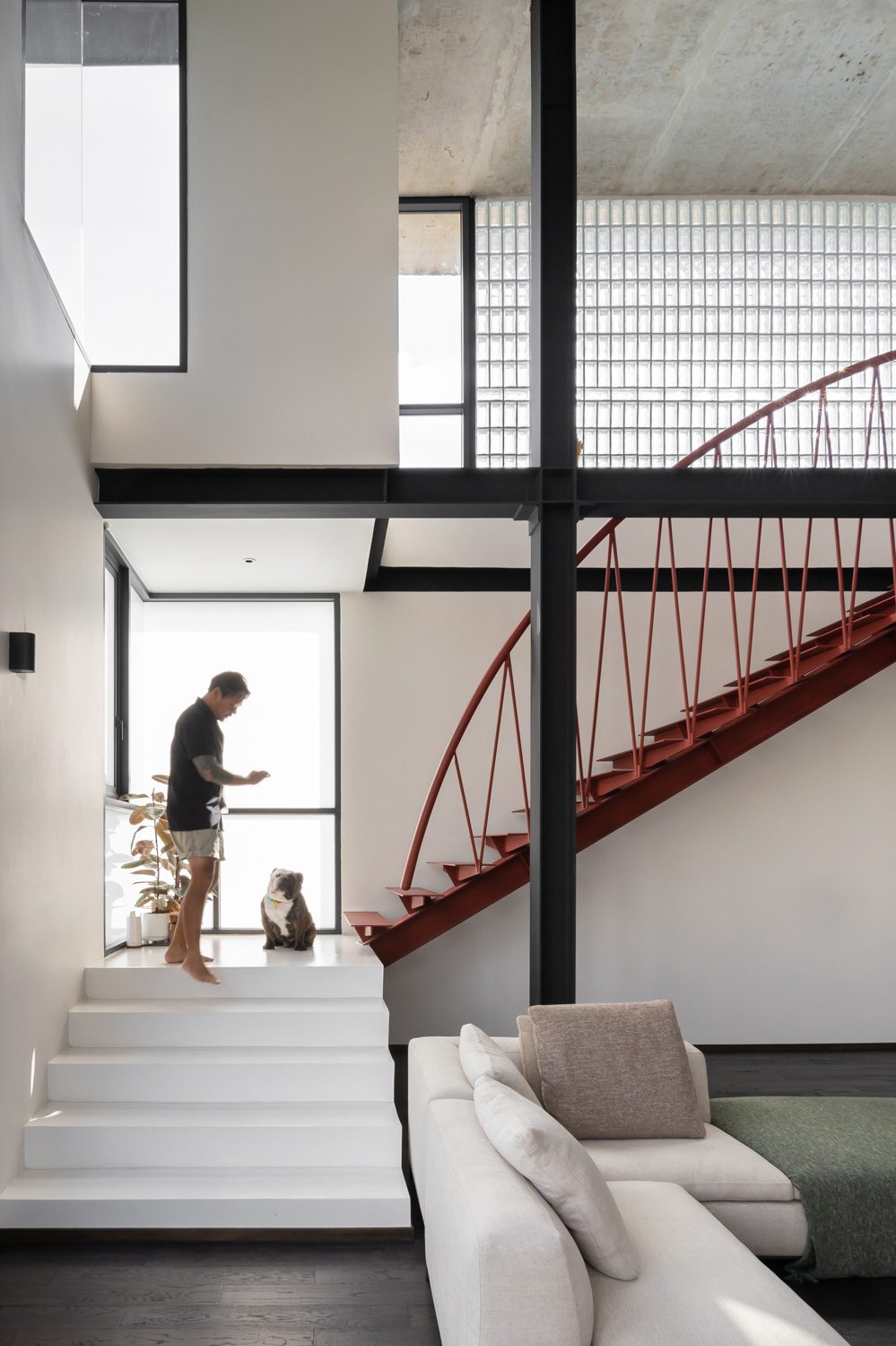
The openings provide natural light and create an open and spacious atmosphere for the 2nd floor
While Ay may seem intimidating and Por may exude the characteristics of a strong triathlete, there are other sides to their personalities. Ay is a gentleman whose playfulness hints at his young spirit, while Por’s vibrant personality is evident in the colorful floral-patterned dress she wore. Kraipol was inspired by the perfect contrast in their personalities to create an interior décor that embodies a unique blend of various styles and elements.
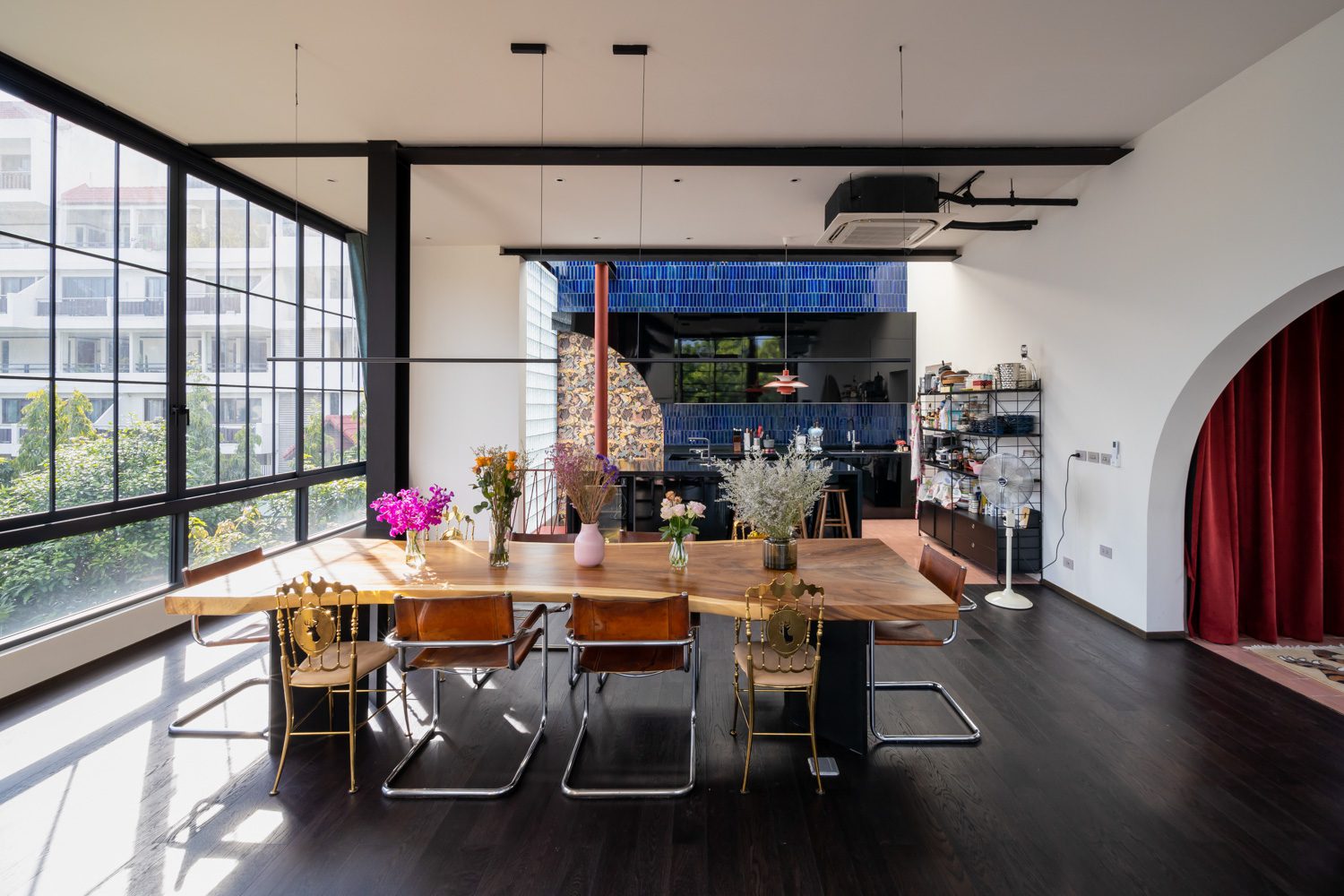
In the corner of the eye, the kitchen showcases a stunning blue ceramic tile finish that beautifully complements the polished black countertop. Then the delicate floral wallpaper appears, complemented by a red spiral staircase that gives the entire living area a distinctive feel. The dining table consists of a sizable wooden top, Marcel Breur’s chairs, a chair with stainless steel pipes and a cantilever component, and another set of chairs with a golden finish and intricate patterns. When we take a step back and observe the entire space as a whole, we can see a combination of vertical and horizontal lines created by columns and black steel beams, which are aesthetically enhanced by the circular window frames and chandeliers. Additionally, the steel staircase leading up to the third floor adds another unexpected element with its red finish and curved railing.
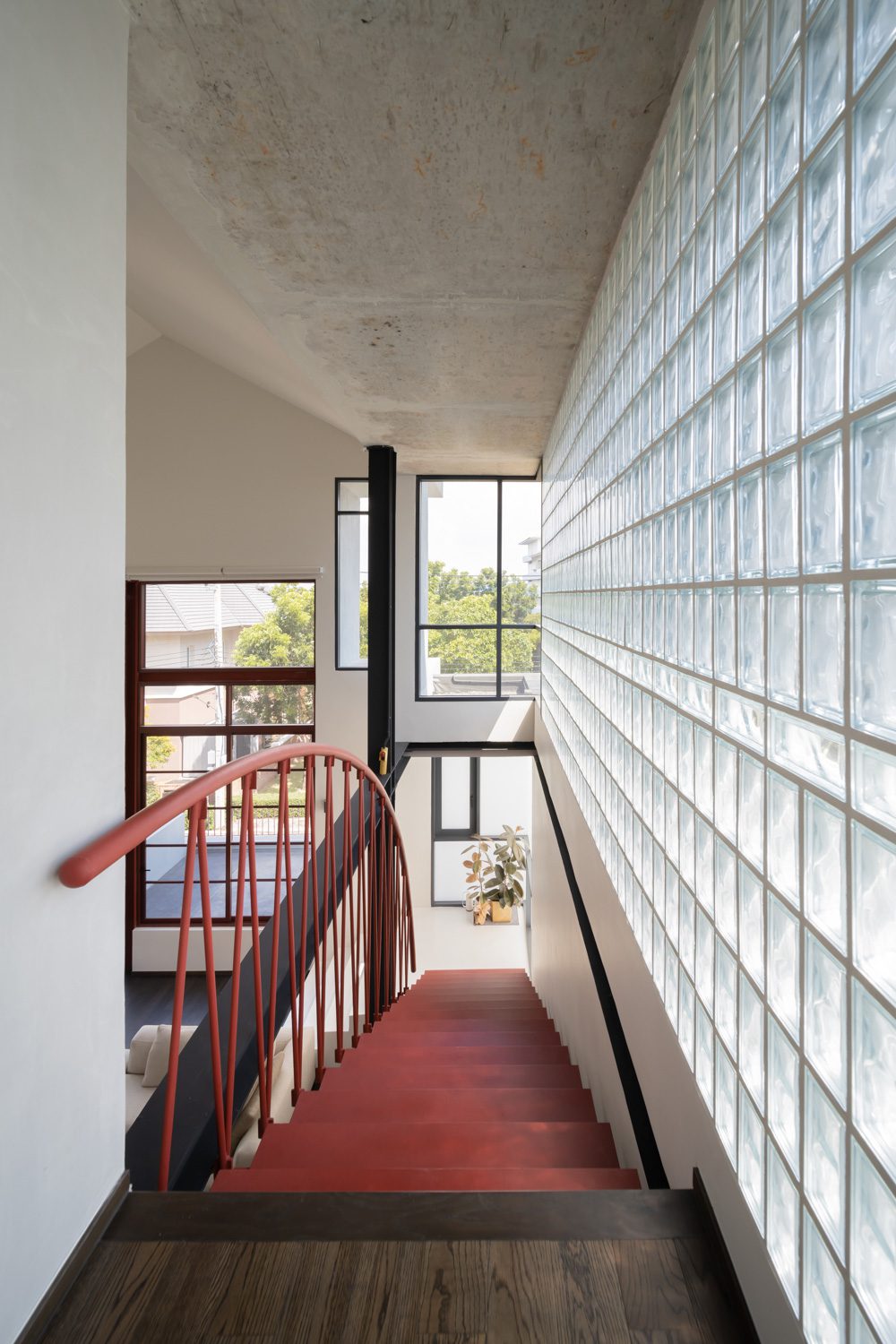
The staircase leading to the bedroom on the 3rd floor
Although all the objects in the room appeared to be all over the place, we never felt that the space was too cluttered or confined. The reason is that the space is large enough for all the items to have enough room to breathe. The massive openings at the front and on the side do their job of making the room look and feel more open and spacious. In contrast to the second-floor living space, the bedroom is surprisingly empty. It features a simple gray built-in cabinet positioned near the door that leads into the walk-in closet. Meanwhile, the bathroom seamlessly blends into the dark artificial wood wall. The minimal décor is similar to that of the storage space located on the first floor of the house. Apart from the spiral staircase at one end of the room, which stands out from the space, there are no gimmicks or special details.
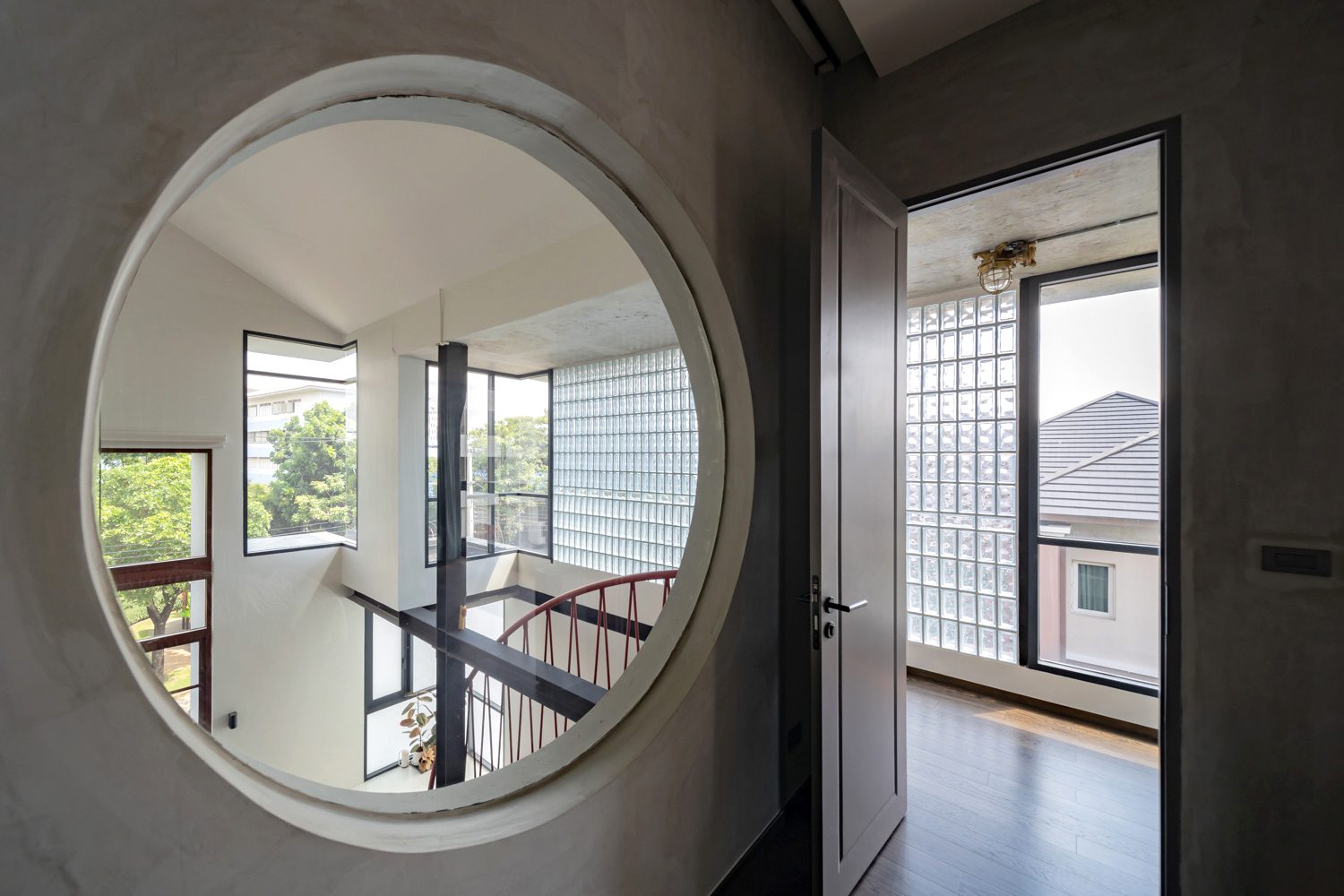
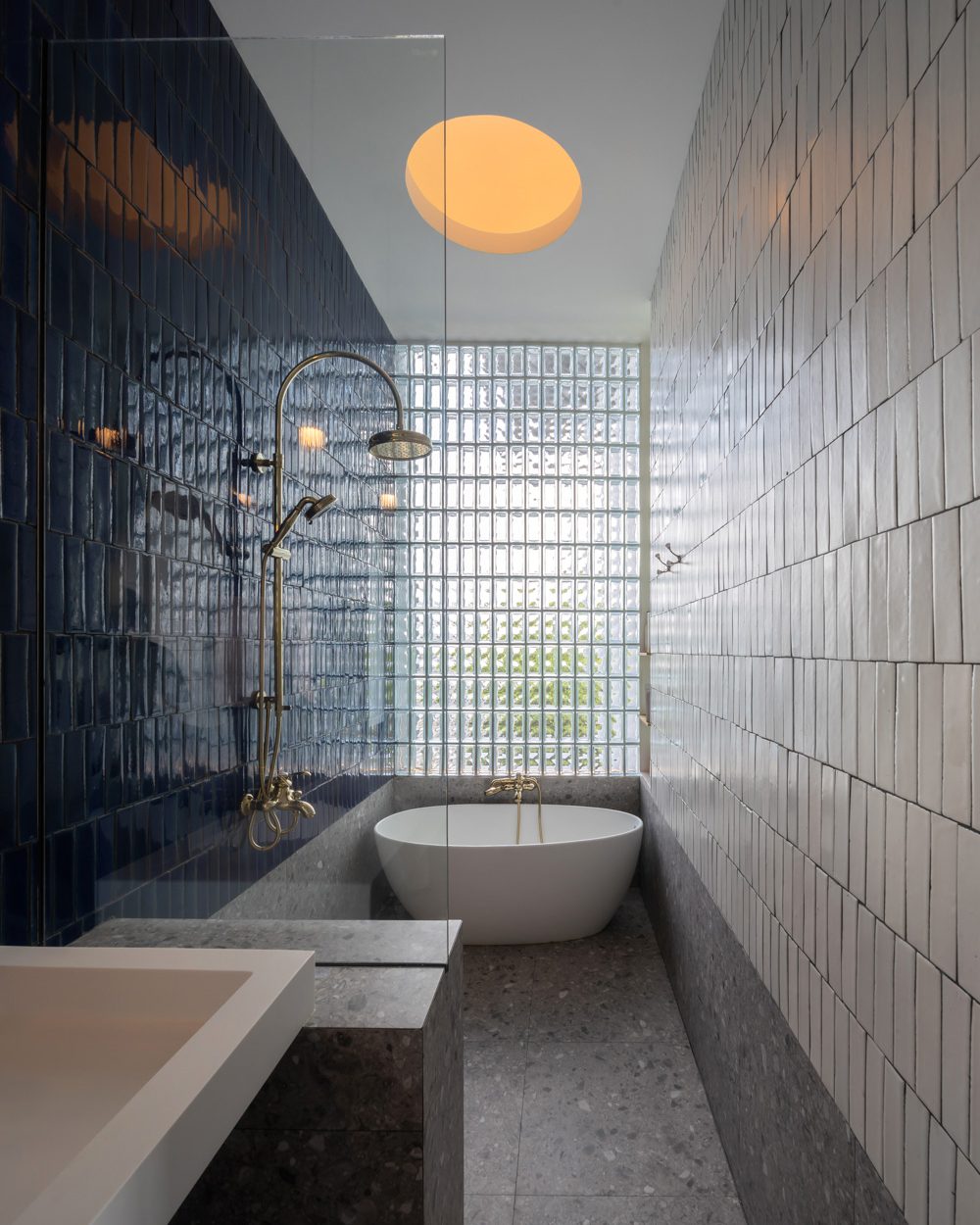
The reason for this is that the two owners spend the majority of their time in the second-floor living area. The bedroom is only used for sleeping, just like the storage area is primarily used for storing. The design embraces the mismatched components and ambiguity, making the space far from boring and filled with colors despite being used on a daily basis. The house’s obscurity adds interesting dimensions to living experiences, with many corners and aspects to look at and engage with. Every day in this home is never dull.
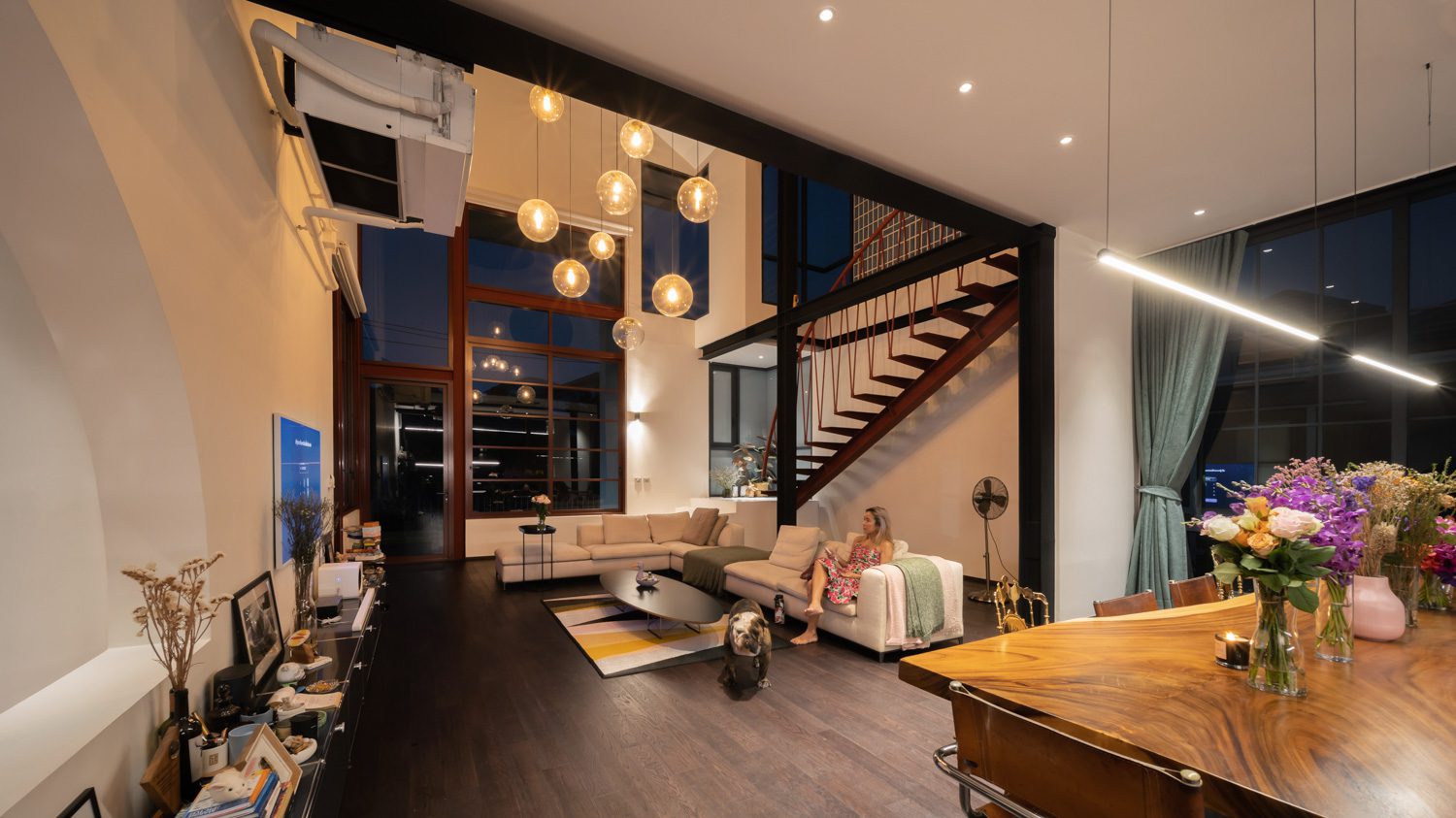
We cannot speak on behalf of the owner regarding whether the house can fulfill Kraipol’s intention of keeping boredom from everyday life at bay. The decision is in their hands, and only time will reveal the outcome. However, even conceived with such simple requirements, this house has managed to incorporate ambiguous architectural elements, transforming the ordinary into something extraordinary. It does so while maintaining a humble presence that harmoniously blends with its surroundings. The deliberate arrangement of colors, materials, objects, window frames, and openings serves a purpose beyond mere aesthetics. What it offers is so much more powerful than that.
